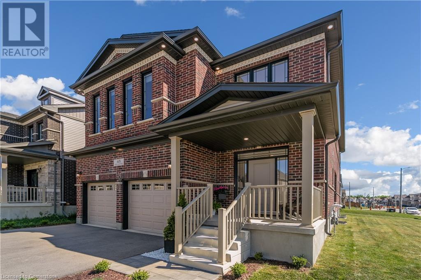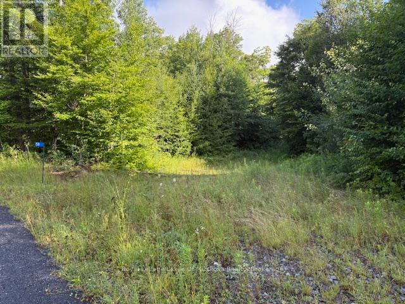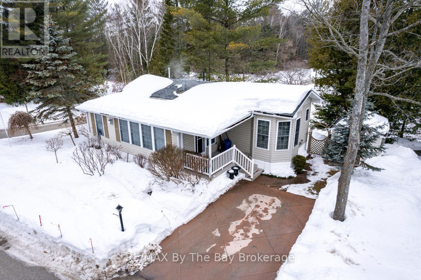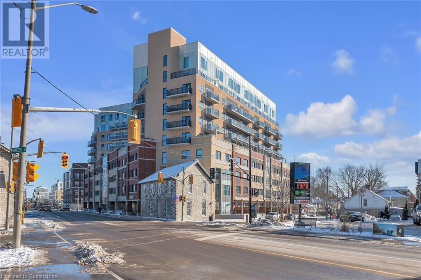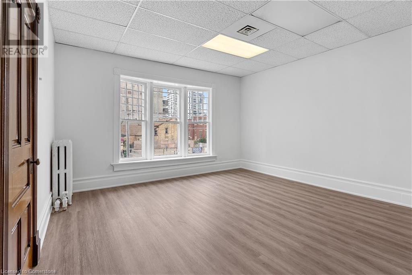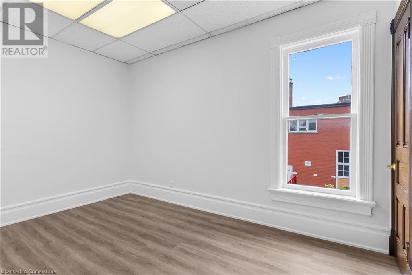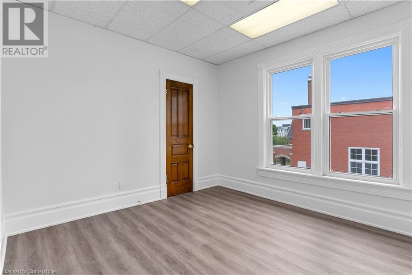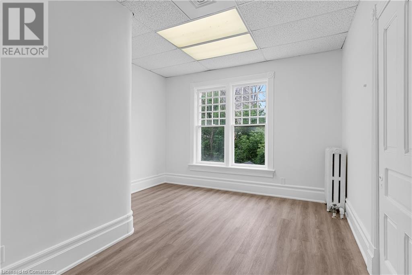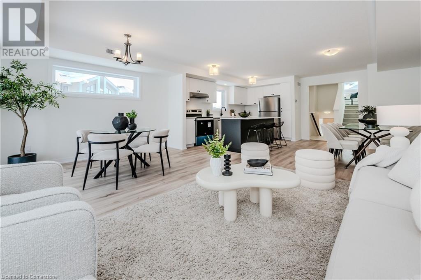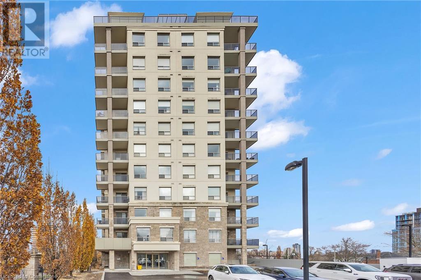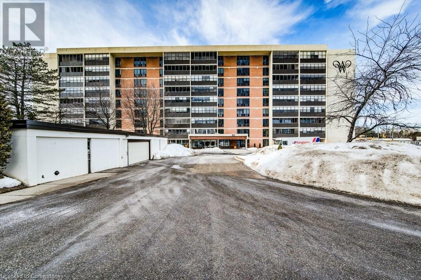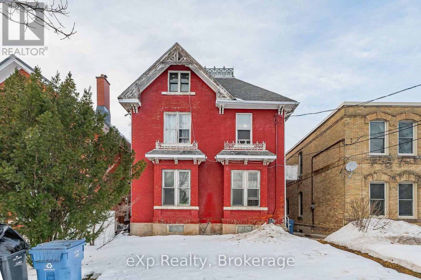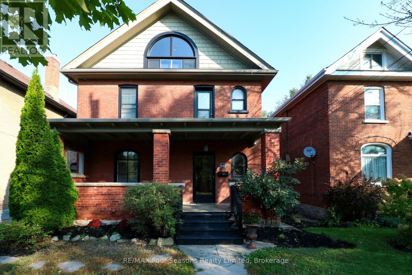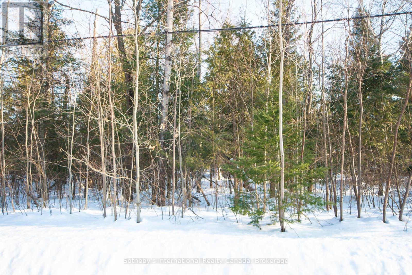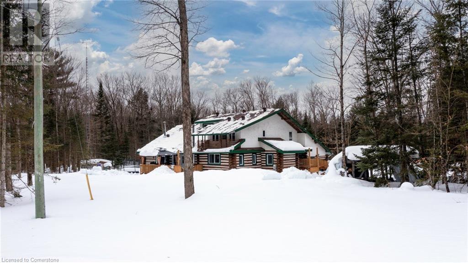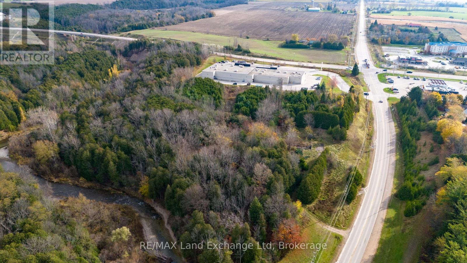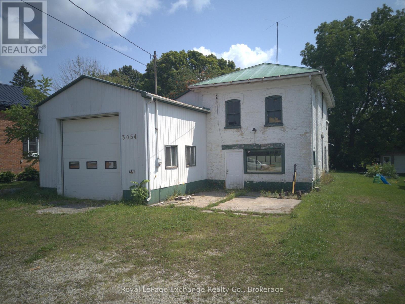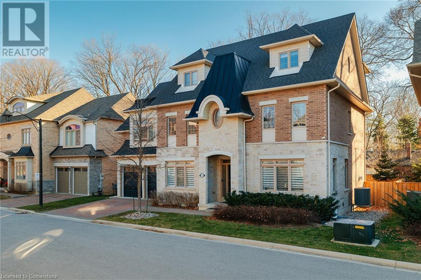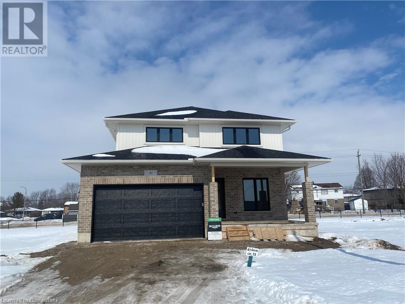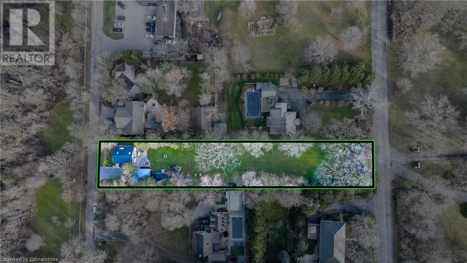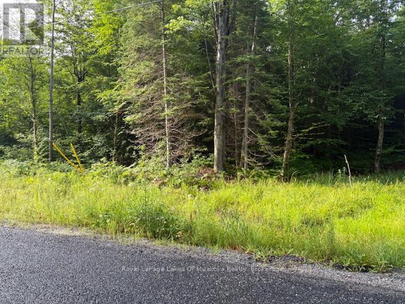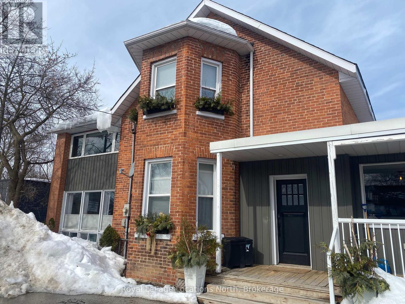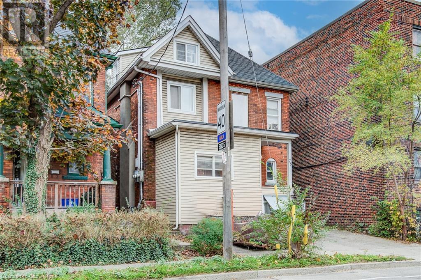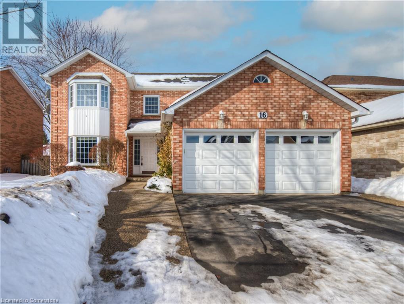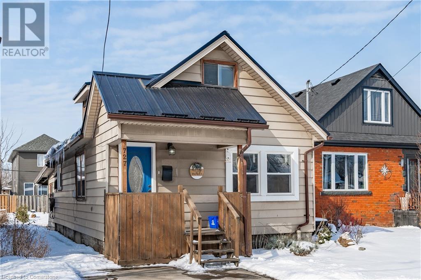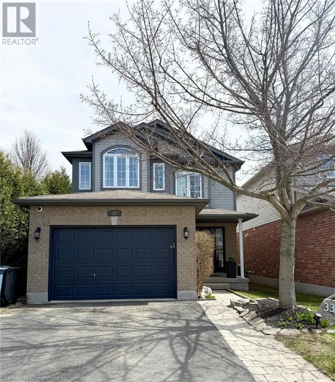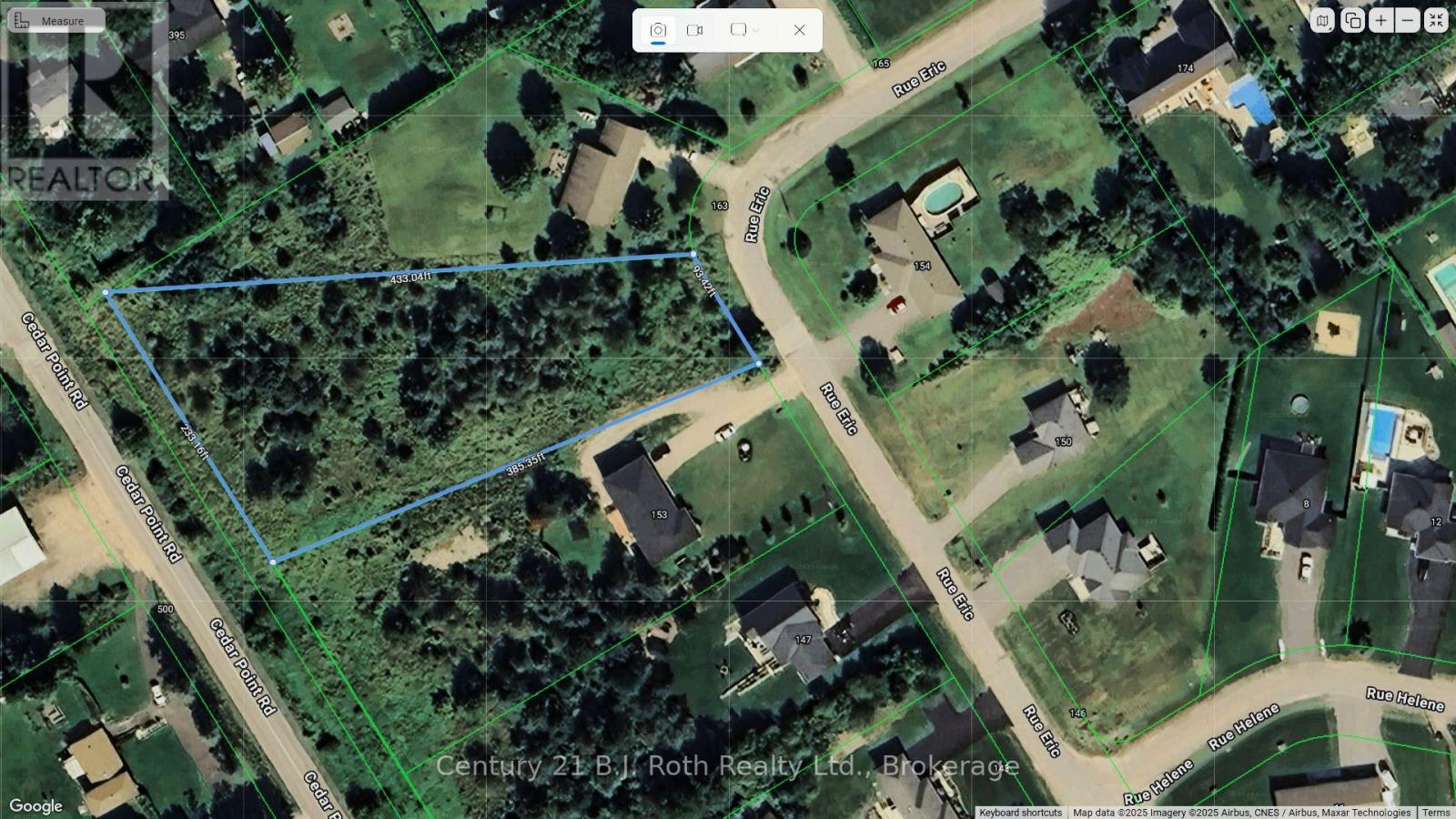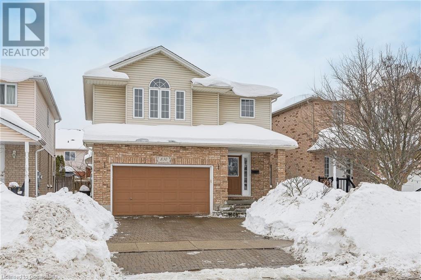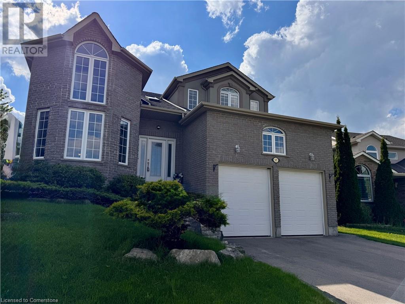120 Huron Street Unit# 419
Guelph, Ontario
Historic Loft with Jacuzzi Tub! Step into a stunning and peaceful fourth-floor paradise at the historic Alice Block Lofts in St. Patrick’s Ward. Natural light streams into this 100+ year-old loft conversion, accentuating its soaring 10-foot ceilings and showcasing upgraded appliances, a panel-ready dishwasher, quartz countertops with a stylish kitchen backsplash and heated bathroom floors. When you’re ready for even more solitude and fresh air, step out onto your private balcony to enjoy east-facing sky views. Imagine waking up to a cozy soft glow gently illuminating your bedroom and living room walls every blue sky sunrise. This is the only 2-bedroom, 2-bathroom condo in the entire building that features an exclusive upgrade—your very own Jacuzzi tub. The building also offers exceptional amenities, including: A 2,200 SF rooftop patio with lounge chairs, two community BBQs, and a gas fire cube. A heated bicycle ramp with indoor bicycle storage. A modern exercise room, games room, and music room. A pet washing station and multiple gas fireplaces throughout the common elements areas. You deserve this exquisite living space. Don’t miss out—act fast to make this dream condo yours today! (id:37788)
The Agency
48 Macalister Boulevard
Guelph, Ontario
Step into the elegance of this sophisticated, all-brick modern masterpiece, custom-built by Fusion Homes in 2022. Nestled on a prime corner lot in Kortright East, South Guelph, this exceptional home offers 2,850 sq ft of main living space and over 4,000 sq ft total, boasting over $300,000 in premium upgrades. With its luxurious details and high-end finishes, this home is designed to exceed your expectations. Highlights include:4 spacious bedrooms + a versatile Office/5th bedroom, 2.5 luxurious bathrooms, A convenient mudroom and upper-floor laundry room. A Custom Brazotti Kitchen featuring granite countertops, stainless steel appliances, and stylish cabinetry perfect for culinary enthusiasts. A seamless open-concept living and kitchen area, complete with upgraded hardwood flooring, soaring 9-foot ceilings, and a sleek Napoleon electric fireplace. A separate formal dining area, ideal for hosting family and friends. This home is perfectly positioned in a sought-after neighbourhood just minutes from the Arboretum, the University of Guelph, top-rated schools, parks, shopping, and dining. Experience the balance of tranquility and modern convenience that makes this location truly unbeatable. For those seeking extra flexibility, the lower level offers over 1,260 sq ft of potential, with bright egress windows and rough-ins for a bathroom, kitchen, and up to 2 bedrooms perfect for a future in-law suite, rental unit, or expansive family space. Built for energy efficiency and modern living, this home is bathed in natural light and showcases quality craftsmanship throughout. Dont miss out on the opportunity to make this stunning property yours! Contact us today to book your private tour and experience the luxury and comfort of this incredible home. (id:37788)
Keller Williams Home Group Realty
59 Summer Leigh Trail
Huntsville (Stephenson), Ontario
This is a great opportunity to purchase a large 2.86 acre lot on a quiet year round municipal road. There is an entrance roughed in and the site gently slopes up from the road. This is a nice area of newer homes just 15 minutes from Huntsville and 20 minutes from Bracebridge with highway access just 5 minutes away. Perfect for a year round home or weekend retreat. There are several; area golf courses close by as well as all of the wonderful amenities that Muskoka has to offer. * HST does apply and is in addition to the purchase price. (id:37788)
Royal LePage Lakes Of Muskoka Realty
2 Topaz Street
Wasaga Beach, Ontario
Enjoy living on the pond in popular Wasaga Countrylife Resort. Year round living in a gated community w/rec centre, indoor & outdoor pools, mini golf & more, all within walking distance to the beach. This Royal Home has been well maintained 1 bedroom + Den, 1 bath good sized living room with gas fireplace. Dining area offers space for your dining suite. 8x10 Shed, Concrete driveway. Leased Land community. Monthly Land Lease $625.00 (id:37788)
RE/MAX By The Bay Brokerage
652 Princess Street Unit# 925
Kingston, Ontario
This well-kept two bedroom, two-bathroom unit represents an ideal opportunity for young professionals, investors, and parents of Queen's-bound students alike! Fully furnished and available, this could be the hassle-free opportunity you've been waiting for. This building is within easy walking range of both Queen's University and Downtown Kingston, and plays host to abundant in-house amenities, including gym, lounge, bicycle storage, roof-top patio and more. Enjoy touches such as in-suite laundry, stainless appliances, a private balcony, an ensuite bath in the primary bedroom and stylish contemporary finishes. One assigned parking space and two storage lockers are included! (id:37788)
Chestnut Park Realty Southwestern Ontario Limited
Chestnut Park Realty Southwestern Ontario Ltd.
18 Weber Street W Unit# Office 3
Kitchener, Ontario
Single private office for lease available in this standalone building with commercial-residential zoning (CR-3) on a large lot with ample parking in the heart of downtown Kitchener. This building offers a flexible range of options in terms of use and how the building is divided up. Includes parking, wifi, use of common amenities, client waiting area, office cleaning services, etc. Prime downtown location with great exposure. Yes, internet and cleaning are included in the rent and there is ample parking. The main floor has 2 additional offices and there are five offices on the second floor of the building. One spot is included and guaranteed in the parking lot at the building. However, at certain times of day, you are free to use more of the parking lot if it’s available. Lots of parking is available on the evenings and weekends. There is street parking on Ontario & Queen Streets. There is also a paid parking garage right at Duke & Ontario (one block away). This property in downtown Kitchener is only minutes from LRT stops, the GO station, Google and so many more amenities. Previously used as a law office, CR-3 Zoning means there are extensive possibilities for this property, including a day care, a health clinic/health office, medical laboratory, law office, psychiatry/counselling, a financial establishment plus so many more options! This building has maintained much of its historic charm, with ornate original doors, wood accents, and architectural detailing you simply don't see anymore. There are no additional CAMs, TMI fees. Feel at ease with a responsive, caring landlord. The pictures do not do this beautiful building justice! of Kitchener's most desirable locations! Schedule a viewing right away and see it for yourself; it will not last long. (id:37788)
Royal LePage Crown Realty Services Inc. - Brokerage 2
18 Weber Street W Unit# Office 1
Kitchener, Ontario
Single private office for lease available in this standalone building with commercial-residential zoning (CR-3) on a large lot with ample parking in the heart of downtown Kitchener. This building offers a flexible range of options in terms of use and how the building is divided up. Includes parking, wifi, use of common amenities, client waiting area, office cleaning services, etc. Prime downtown location with great exposure. Yes, internet and cleaning are included in the rent and there is ample parking. The main floor has 2 additional offices and there are five offices on the second floor of the building. One spot is included and guaranteed in the parking lot at the building. However, at certain times of day, you are free to use more of the parking lot if it’s available. Lots of parking is available on the evenings and weekends. There is street parking on Ontario & Queen Streets. There is also a paid parking garage right at Duke & Ontario (one block away). This property in downtown Kitchener is only minutes from LRT stops, the GO station, Google and so many more amenities. Previously used as a law office, CR-3 Zoning means there are extensive possibilities for this property, including a day care, a health clinic/health office, medical laboratory, law office, psychiatry/counselling, a financial establishment plus so many more options! This building has maintained much of its historic charm, with ornate original doors, wood accents, and architectural detailing you simply don't see anymore. There are no additional CAMs, TMI fees. Feel at ease with a responsive, caring landlord. The pictures do not do this beautiful building justice! of Kitchener's most desirable locations! Schedule a viewing right away and see it for yourself; it will not last long. (id:37788)
Royal LePage Crown Realty Services Inc. - Brokerage 2
18 Weber Street W Unit# Office 4
Kitchener, Ontario
Single private office for lease available in this standalone building with commercial-residential zoning (CR-3) on a large lot with ample parking in the heart of downtown Kitchener. This building offers a flexible range of options in terms of use and how the building is divided up. Includes parking, wifi, use of common amenities, client waiting area, office cleaning services, etc. Prime downtown location with great exposure. Yes, internet and cleaning are included in the rent and there is ample parking. The main floor has 3 offices and there are an additional 4 offices on the second floor of the building. One spot is included and guaranteed in the parking lot at the building. However, at certain times of day, you are free to use more of the parking lot if it’s available. Lots of parking is available on the evenings and weekends. There is street parking on Ontario & Queen Streets. There is also a paid parking garage right at Duke & Ontario (one block away). This property in downtown Kitchener is only minutes from LRT stops, the GO station, Google and so many more amenities. Previously used as a law office, CR-3 Zoning means there are extensive possibilities for this property, including a day care, a health clinic/health office, medical laboratory, law office, psychiatry/counselling, a financial establishment plus so many more options! This building has maintained much of its historic charm, with ornate original doors, wood accents, and architectural detailing you simply don't see anymore. There are no additional CAMs, TMI fees. Feel at ease with a responsive, caring landlord. The pictures do not do this beautiful building justice! of Kitchener's most desirable locations! Schedule a viewing right away and see it for yourself; it will not last long. (id:37788)
Royal LePage Crown Realty Services Inc. - Brokerage 2
18 Weber Street W Unit# Office 8
Kitchener, Ontario
Single private office for lease available in this standalone building with commercial-residential zoning (CR-3) on a large lot with ample parking in the heart of downtown Kitchener. This building offers a flexible range of options in terms of use and how the building is divided up. Includes parking, wifi, use of common amenities, client waiting area, office cleaning services, etc. Prime downtown location with great exposure. Yes, internet and cleaning are included in the rent and there is ample parking. The main floor has 3 offices and there are an additional 4 offices on the second floor of the building. One spot is included and guaranteed in the parking lot at the building. However, at certain times of day, you are free to use more of the parking lot if it’s available. Lots of parking is available on the evenings and weekends. There is street parking on Ontario & Queen Streets. There is also a paid parking garage right at Duke & Ontario (one block away). This property in downtown Kitchener is only minutes from LRT stops, the GO station, Google and so many more amenities. Previously used as a law office, CR-3 Zoning means there are extensive possibilities for this property, including a day care, a health clinic/health office, medical laboratory, law office, psychiatry/counselling, a financial establishment plus so many more options! This building has maintained much of its historic charm, with ornate original doors, wood accents, and architectural detailing you simply don't see anymore. There are no additional CAMs, TMI fees. Feel at ease with a responsive, caring landlord. The pictures do not do this beautiful building justice! of Kitchener's most desirable locations! Schedule a viewing right away and see it for yourself; it will not last long. (id:37788)
Royal LePage Crown Realty Services Inc. - Brokerage 2
18 Weber Street W Unit# Office 7
Kitchener, Ontario
Single private office for lease available in this standalone building with commercial-residential zoning (CR-3) on a large lot with ample parking in the heart of downtown Kitchener. This building offers a flexible range of options in terms of use and how the building is divided up. Includes parking, wifi, use of common amenities, client waiting area, office cleaning services, etc. Prime downtown location with great exposure. Yes, internet and cleaning are included in the rent and there is ample parking. The main floor has 3 offices and there are an additional 4 offices on the second floor of the building. One spot is included and guaranteed in the parking lot at the building. However, at certain times of day, you are free to use more of the parking lot if it’s available. Lots of parking is available on the evenings and weekends. There is street parking on Ontario & Queen Streets. There is also a paid parking garage right at Duke & Ontario (one block away). This property in downtown Kitchener is only minutes from LRT stops, the GO station, Google and so many more amenities. Previously used as a law office, CR-3 Zoning means there are extensive possibilities for this property, including a day care, a health clinic/health office, medical laboratory, law office, psychiatry/counselling, a financial establishment plus so many more options! This building has maintained much of its historic charm, with ornate original doors, wood accents, and architectural detailing you simply don't see anymore. There are no additional CAMs, TMI fees. Feel at ease with a responsive, caring landlord. The pictures do not do this beautiful building justice! of Kitchener's most desirable locations! Schedule a viewing right away and see it for yourself; it will not last long. (id:37788)
Royal LePage Crown Realty Services Inc. - Brokerage 2
18 Weber Street W Unit# Office 6
Kitchener, Ontario
Single private office for lease available in this standalone building with commercial-residential zoning (CR-3) on a large lot with ample parking in the heart of downtown Kitchener. This building offers a flexible range of options in terms of use and how the building is divided up. Includes parking, wifi, use of common amenities, client waiting area, office cleaning services, etc. Prime downtown location with great exposure. Yes, internet and cleaning are included in the rent and there is ample parking. The main floor has 3 offices and there are an additional 4 offices on the second floor of the building. One spot is included and guaranteed in the parking lot at the building. However, at certain times of day, you are free to use more of the parking lot if it’s available. Lots of parking is available on the evenings and weekends. There is street parking on Ontario & Queen Streets. There is also a paid parking garage right at Duke & Ontario (one block away). This property in downtown Kitchener is only minutes from LRT stops, the GO station, Google and so many more amenities. Previously used as a law office, CR-3 Zoning means there are extensive possibilities for this property, including a day care, a health clinic/health office, medical laboratory, law office, psychiatry/counselling, a financial establishment plus so many more options! This building has maintained much of its historic charm, with ornate original doors, wood accents, and architectural detailing you simply don't see anymore. There are no additional CAMs, TMI fees. Feel at ease with a responsive, caring landlord. The pictures do not do this beautiful building justice! of Kitchener's most desirable locations! Schedule a viewing right away and see it for yourself; it will not last long. (id:37788)
Royal LePage Crown Realty Services Inc. - Brokerage 2
18 Weber Street W Unit# Office 5
Kitchener, Ontario
Single private office for lease available in this standalone building with commercial-residential zoning (CR-3) on a large lot with ample parking in the heart of downtown Kitchener. This building offers a flexible range of options in terms of use and how the building is divided up. Includes parking, wifi, use of common amenities, client waiting area, office cleaning services, etc. Prime downtown location with great exposure. Yes, internet and cleaning are included in the rent and there is ample parking. The main floor has 3 offices and there are an additional 4 offices on the second floor of the building. One spot is included and guaranteed in the parking lot at the building. However, at certain times of day, you are free to use more of the parking lot if it’s available. Lots of parking is available on the evenings and weekends. There is street parking on Ontario & Queen Streets. There is also a paid parking garage right at Duke & Ontario (one block away). This property in downtown Kitchener is only minutes from LRT stops, the GO station, Google and so many more amenities. Previously used as a law office, CR-3 Zoning means there are extensive possibilities for this property, including a day care, a health clinic/health office, medical laboratory, law office, psychiatry/counselling, a financial establishment plus so many more options! This building has maintained much of its historic charm, with ornate original doors, wood accents, and architectural detailing you simply don't see anymore. There are no additional CAMs, TMI fees. Feel at ease with a responsive, caring landlord. The pictures do not do this beautiful building justice! of Kitchener's most desirable locations! Schedule a viewing right away and see it for yourself; it will not last long. (id:37788)
Royal LePage Crown Realty Services Inc. - Brokerage 2
15 Stauffer Woods Trail Unit# A4
Kitchener, Ontario
This gorgeous 3 bedroom, 2 and a half bath condo is brand new and ready to occupy! CURRENT PROMOTIONS include no occupancy fees for 3 months (pay only the condo fee portion of occupancy fee) and $20,000 off the purchase price (this is already reflected in the listing price) .You will love the finishes, all chosen by Activa's design team. The open-concept main floor seamlessly connects the kitchen, dining area and great room. Sliders lead to a large, partially covered deck. There's a private storage room near the front door - perfect for bikes etc. Upstairs are 3 bedrooms, an upper level family room, a laundry room and two bathrooms. The primary bedroom offers a private balcony, a 3-piece ensuite bath and two large closets. Condo fee includes internet, exterior maintenance and snow removal. Appliances included! One surface parking space. Excellent location in a sought-after neighbourhood, Harvest Park in Doon South - near Hwy 401 access, Conestoga College and beautiful walking trails. SALES CENTRE LOCATED at 158 Shaded Cr Dr in Kitchener - open Monday to Wednesday, 4-7 pm and Saturday, Sunday 1-5 pm. (id:37788)
Royal LePage Wolle Realty
223 Erb Street W Unit# 502
Waterloo, Ontario
Welcome to 223 Erb St, Unit #502— A luxurious home located in the Westmount Grand building in Uptown Waterloo. Here are the top reasons you'll love this property: 1 - SIZE AND LAYOUT - A spacious 1,400+ total sqft condo that feels like a home, featuring soaring ceilings, large rooms, and an open-concept layout. Large windows throughout provide abundant natural light, creating a bright and welcoming atmosphere. 2- THE PRIMARY BEDROOM - Boasting double closets and a large 4-piece ensuite with a tile and glass shower, deep soaker tub, and granite countertop vanity. 3- THE KITCHEN - A large kitchen with granite counters, ample storage, an island with seating, and full-size stainless steel appliances, including a dishwasher. 4- THE BALCONY - A generous open balcony, perfect for relaxing, enjoying fresh air, sipping your favorite beverage, reading a book, or listening to music.5- THE BUILDING - The Westmount Grand is a premium building in Uptown Waterloo that truly feels like home. It offers amenities such as a fitness centre, a lounge/library area, a rooftop deck with a barbecue, a party room for larger gatherings, and visitor parking. 6- PARKING AND STORAGE -Includes the added value of an owned underground parking space and a dedicated storage locker, providing convenience and extra space for your belongings. This is truly a beautiful unit in a premium building. Book your showing today! (id:37788)
RE/MAX Twin City Realty Inc.
58 Bridgeport Road E Unit# 205
Waterloo, Ontario
Welcome to the Black Willow Suite 205! Step into this spacious 2-bed, 1-bath condo offering over 1,100 sq. ft. of bright, open living space, plus plenty of storage! Enjoy the view from the expansive balcony. Located in a well-run building with a full-time superintendent on site, and great amenities including a fitness room, party room, library, and lounge. Condo fees include ALL utilities (Heat, Hydro, Water)! One designated parking spot plus ample visitor parking. Just steps away from shopping, gym, transit, and restaurants. Minutes from Uptown Waterloo’s vibrant scene, with theatre, parks, universities and St. Jacobs Farmers’ Market just 10 minutes away. Move-in ready or bring your designer’s touch! Perfect for first-time buyers, young professionals, empty nesters, and seniors. (id:37788)
RE/MAX Twin City Realty Inc.
65 Westmount Road N Unit# 910
Waterloo, Ontario
Westmount Towers! Steps to Westmount Mall and a short walk to UpTown Waterloo and Waterloo Park. Stunning 2 bedroom 2 bath south facing unit on the 9th floor. Gorgeous hardwood floors in living room and kitchen. Amazing natural light! The bright and airy kitchen boasts maple cabinets, built in microwave, and double sink. Large primary bedroom with 2pc ensuite and a great sized 2nd bedroom. The unit comes with one parking spot and a storage locker. Building amenities include billiards room, workshop, party room, and gym. (id:37788)
Mcintyre Real Estate Services Inc.
164 Queen Street E
Cambridge, Ontario
CENTURY HOME WITH AN INGROUND SALT WATER POOL! Welcome to this beautifully restored 3-bedroom, 1.5-bathroom home in the heart of Hespeler Village! Full of character and timeless appeal, this 1890s gem blends vintage charm with modern convenience, offering a warm and inviting living space. The main level of the home offers a cozy family room featuring a wood-burning stove for those chilly evenings, as well as a spacious living and dining area connected into the kitchen, perfect for entertaining! The bright kitchen has easy access to the charming sunroom to enjoy your morning coffee in. The home offers a large backyard oasis, featuring an inground, saltwater pool and plenty of green space, ideal for summer fun! The second level boasts 3 generously sized bedrooms and the 2-piece bathroom. Located just minutes from shopping, restaurants, the Mill Run Trail, and more, this home offers a rare opportunity to enjoy both historic character and modern amenities in a sought-after neighborhood. Don't miss out on this historic gem, book your private viewing today! (id:37788)
RE/MAX Twin City Realty Inc. Brokerage-2
10 Glenbrook Drive Unit# 301
Guelph, Ontario
Discover a spacious two-bedroom apartment in a professionally managed building. This 805 sq ft gem offers a brand new four piece bathroom and a recently updated kitchen, combining style and convenience. The bedrooms provide ample space for a home office or extra living area. Enjoy natural light and tree-lined views from large windows. Abundant closet space ensures ample storage. With on-site coin-operated laundry, everyday tasks are made easy. Only a short 10-minute walk to parks, trails, schools, and a vibrant community. Conveniently located near amenities and a quick drive to downtown. (id:37788)
Coldwell Banker Neumann Real Estate
104 Elizabeth Street Unit# 5
Guelph, Ontario
Step into this newly renovated two-bedroom apartment in a professionally managed building. This 700 sq ft gem offers a brand new four piece bathroom, as well as a brand new kitchen, complete with all-new appliances, and in-suite laundry. The bedrooms provide ample space for a home office or extra living area. Enjoy natural light and tree-lined views from large windows. Abundant closet space ensures ample storage. Only a short 10-minute walk to parks, trails, schools, and a vibrant community. Conveniently located near amenities and a quick 2-minute drive to downtown. (id:37788)
Coldwell Banker Neumann Real Estate
9 Cambridge Street
Guelph (Downtown), Ontario
A rare opportunity to own a large red-brick 6-plex just steps to downtown Guelph. There are 4 two-bedroom units and 2 one-bedroom units, four private parking spots in the rear laneway plus ample 24/7/365 street parking right in front of the building. This 4800 square foot building is a perfect BRRR candidate for a savvy investor as a few of the units are ready for updating and one unit will come vacant and is mostly gutted already. All six units are separately metered for hydro, gas boiler replaced in 2022, coin operated laundry and small storage units in the basement. The location is fantastic, just steps to downtown and all of its amenities. Contact us for a summary of the financials. (id:37788)
Exp Realty
143 Fourth Street W
Collingwood, Ontario
Charming Century Home in Downtown Collingwood. Nestled on a picturesque, tree-lined street, this stunning red brick home blends historic charm with modern convenience. Offering easy access to all local amenities, this bright and welcoming home is perfect for families and entertainers alike. Step inside to find a spacious main floor featuring an open-concept kitchen with sleek stainless steel appliances, elegant hardwood flooring, and a cozy gas fireplace. The forced air gas heating ensures year-round comfort, while large windows flood the space with natural light. The second floor boasts three generously sized bedrooms, each with ample closet space, and a full 4-piece bathroom. The finished third floor provides a versatile space ideal as a fourth bedroom, home office, or recreational area. Outdoors, enjoy a serene backyard retreat with mature trees and a 14' x 12' storage room attached to the back of the house. Whether you're hosting guests or unwinding in the peaceful surroundings, this home offers both comfort and convenience. Don't miss your chance to own this exceptional home in the heart of Collingwood! (id:37788)
RE/MAX Four Seasons Realty Limited
Lot 4 Spruce Street
Tiny, Ontario
Build your dream home or cottage on this 131' x 151' treed vacant lot on Spruce Street in the desirable community of Tiny Township, Ontario. Located in a quiet neighbourhood with a mix of older and newer homes, this property offers both privacy and convenience. Just minutes from Woodland Beach and Georgian Bay, its perfect for those who enjoy the outdoors. Nearby, the year-round Tiny Family Food Mart provides essentials, while the seasonal Woodland Beach Market offers coffee, ice cream, and food during the warmer months. The lot is 20 minutes from Midland and 25 minutes from Wasaga Beach, providing easy access to shopping, dining, and entertainment. For commuters, major highways are just a short drive away, and Toronto is only 90 minutes by car, making this an excellent choice for either a weekend getaway or a full-time residence. With its prime location and increasing demand, this property presents a fantastic opportunity to build the home or cottage of your dreams in Tiny Township. Please note that the buyer is responsible for lot levies and development fees. (id:37788)
Sotheby's International Realty Canada
239 Old Government Road
Emsdale, Ontario
If you’ve been searching for a country retreat on sprawling acreage with the utmost privacy, where you can create a homestead lifestyle and live off your land, this is the property for you! Nestled on 37 serene acres, this stunning log home offers the perfect blend of rustic charm and modern comfort, all while being just 2 minutes from Highway 11 and 15 minutes to downtown Huntsville. With over 7,000 sq. ft. of living space, this one-of-a-kind property provides an incredible opportunity for multi-generational living or those seeking separate living quarters for extended family. The home features two distinct main-floor living spaces, each with its own private entrance, abundant natural light, and a cozy fireplace. The main residence showcases open-concept living with stunning natural log appeal and tasteful updates throughout. The spacious kitchen features a walkout to the backyard with a view of the chicken coop and kids playground area. The main floor space also offers three generously sized bedrooms, 2 bathrooms and main-floor laundry. The second space offers a beautiful kitchen, massive pantry, spacious living area and fireplace, large bedroom and in-unit laundry. Whether you’re looking to accommodate in-laws or seeking rental income potential, this space is truly unique. For those who love the outdoors, this property has a full, unfinished basement with another fireplace providing endless potential and storage. The surrounding acreage features a mix of maple and coniferous trees. Lake access is minutes away! Nearby, you’ll find scenic snowmobiling and walking trails and even an equestrian center allowing you to experience the peaceful charm of country living while watching horses roam the surrounding trails. Enjoy low utilities with the outdoor wood-fired furnace as the main heat source as well as a second newer propane furnace. Ready for rural life, ultimate privacy, acreage, and the freedom to live off the land - Let's book your showing today! (id:37788)
Keller Williams Innovation Realty
741 Broadway Street
Kincardine, Ontario
Prime Real Estate Development Site! 5.54 acre Multi-Residential Scenic Development site seems to have great potential for various purposes such as condos, apartments, or even a care home. This site is zoned for up to 195 units and can be built in separate stages up to 4 blocks. One of the standout features of this site is its natural topography, which could be utilized for underground parking, providing convenience and maximizing the use of space. Additionally, the large park area with Penetangore River frontage adds a beautiful touch to the surroundings, offering a serene and picturesque environment for potential residents. Another advantage of this location is its proximity to a shopping plaza, ensuring easy access to amenities and daily necessities for future residents. Being close to the corner of Broadway and Highway 21 also provides excellent connectivity and accessibility to major routes, making commuting and transportation a breeze. If you are genuinely interested in this opportunity, there is a due diligence information package available upon request. However, please note that serious inquiries will be required to sign a Non-Disclosure Agreement (NDA) to maintain confidentiality. Feel free to contact your REALTOR if you have any further questions. (id:37788)
RE/MAX Land Exchange Ltd
1788 Old Muskoka Road
Huntsville (Stephenson), Ontario
This is a lovely 5.49 acre lot in a desirable area between Huntsville and Bracebridge. The large frontage guarantees your privacy and you are less that five minutes from access to Hwy. 11. Well treed throughout with a nice mixture of hardwoods. There are many possible building sites and some would be perfect for a walkout basement if that is what you desire. Located just 15 minutes from Huntsville and all of the amenities it has to offer. As well as being 20 minutes from downtown Bracebridge. There are many area lakes nearby and the beautiful Port Sydney Beach is less that 10 minutes away. This property would be great for a year round home, or weekend retreat until you can move up full time. *Please note that HST applies and is in addition to the purchase price. (id:37788)
Royal LePage Lakes Of Muskoka Realty
3054 Adelaide Street
Howick, Ontario
Commercial opportunity in the heart of Fordwich! 3054 Adelaide Street offers a rare chance to own a versatile commercial zoned lot, spanning0.350 acres, with an existing shop and endless possibilities for expansion and development. The existing shop boasts 1,375 sq.ft of industrialspace, with additional room for an office and potential for second-level living quarters, offering a unique live-work opportunity. Some ductworkhas already been installed, and the large 12' height roll-up door provides easy access for equipment and vehicles. An auto repair pit adds to theproperty's functionality, making it an ideal location for an automotive business or other industrial venture. A detached structure on the propertyoffers potential for a detached office space, further increasing the property's versatility and value. With its prime location and flexible zoning, thisproperty is ready for a new owner and waiting for your vision to take shape. Don't miss out on this exceptional opportunity to establish yourbusiness in Fordwich. Contact your Realtor today to schedule a viewing and make 3054 Adelaide Street the foundation of your commercialsuccess. (AS-IS / WHERE-IS Sale). (id:37788)
Royal LePage Exchange Realty Co.
1526 Edencrest Drive
Mississauga, Ontario
Nestled in the heart of Mississauga, this stunning home at 1526 Edencrest Drive offers the perfect blend of elegance, functionality, and spacious living across four thoughtfully designed levels. The main floor boasts a bright and welcoming layout, featuring a cozy 2-piece bath, a sunlit breakfast area, and an expansive kitchen with ample space for family gatherings. The formal dining and living rooms are ideal for entertaining, while the generous family room provides a warm, inviting retreat. The foyer sets a grand tone, complemented by convenient access to a spacious double garage. Upstairs, the second floor presents a haven of comfort, highlighted by the luxurious primary bedroom with a spa-like 5-piece ensuite, walk-in closet, and three additional well-sized bedrooms, each offering its own unique charm. With two additional full baths and a dedicated laundry room, this level combines practicality with style. Ascending to the third floor, you’ll find a spacious bedroom, a bright 4-piece bath, and an expansive living area that offers endless possibilities for relaxation or recreation. The fully finished walkup basement with separate entrance completes this home with a large recreation room, a 3-piece bath, a cold room, and ample storage space, alongside a well-appointed utility area. From its elegant finishes to its thoughtful layout and abundance of living space, this home is perfect for growing families or those who simply enjoy the comfort of expansive living in a prime location close to schools, parks, and amenities. Don't miss the opportunity to make this exceptional property your new home! (id:37788)
Exp Realty Of Canada Inc
Exp Realty
9 Cambridge Street
Guelph, Ontario
A rare opportunity to own a large red-brick 6-plex just steps to downtown Guelph. There are 4 two-bedroom units and 2 one-bedroom units, four private parking spots in the rear laneway plus ample 24/7/365 street parking right in front of the building. This 4800 square foot building is a perfect BRRR candidate for a savvy investor as a few of the units are ready for updating and one unit will come vacant and is mostly gutted already. All six units are separately metered for hydro, gas boiler replaced in 2022, coin operated laundry and small storage units in the basement. The location is fantastic, just steps to downtown and all of its amenities. Contact us for a summary of the financials. (id:37788)
Exp Realty (Team Branch)
12 Gray Street
Chatham, Ontario
For more information, please click Brochure button. This Turnkey VACANT, LEGAL TRIPLEX is perfect for investors. Whether you want to house hack or rent all 3 units there is exceptional rental income potential! Welcome to 12 Gray Street, nestled on a cozy corner just a 3 minute walk away from downtown and within walking distance to all amenities including the via rail, places of worship, grocery stores, laundromats etc. Spacious 5-car driveway, Separate entrances, detached garage with alley-way entrance, and a shed for storage. This fully vacant triplex is an investor's dream! Completely renovated in 2024/2025, to list a few: new porcelain tiles throughout, new laminate/vinyl hybrid throughout, exhaust fans in all washrooms, upgraded windows, hardwired Interlocked smoke/CO detectors, all new steel front doors, concrete driveway extension with walkway and much more! This listing has been virtually staged. The appliances in these pictures are not included in the sale. Reach out for more information. (id:37788)
Easy List Realty Ltd.
41 Tupelo Crescent
Elmira, Ontario
Welcome to this lovely family home. The service entrance/laundry room of this home offers lots of possibilities ... pantry closet off the kitchen as well as a walkin closet (a great place to hide all your shoes & boots). The 2 pc. washroom is tucked away from the main living area, close to the main floor office (or playroom for the kids until you finish the basement). The kitchen offers lots of white cabinetry & island with quartz countertops, undermount lighting & soft close drawers. Generous eating area with picture window. The lovely great room offers an electric fireplace large sliding door which opens to the spacious covered porch where you can gather all summer. Vinyl plank throughout. Hardwood stairs. The upper level consists of the primary bedroom which easily accommodates your king sized furniture and an ensuite with large tiled shower. The other two bedrooms are both 13'6 x 11' with double closets. Hvac & central air included. The unspoiled basement offers lots of possibilities. Sodded lot. Photos are from a similar model. Quick possession available. Call for a private showing today! (id:37788)
Royal LePage Wolle Realty
17 Meadowcreek Lane
Cambridge, Ontario
Attention Investors & Developers! A rare opportunity awaits at 17 Meadowcreek Lane, located in the highly desirable village of Blair! This HUGE lot (72ft x 400ft) offers severed lot potential, making it an ideal investment for developers or anyone looking to expand their property portfolio. With ample space for residential development or building custom homes, this prime piece of real estate is full of possibilities. The existing 2-bedroom, 2-storey home exudes pride of ownership and features modern updates throughout. The cozy living room includes a woodstove, high end laminate floors, crown molding, and large windows that allow for an abundance of natural light. The updated kitchen is a highlight, with stainless steel appliances (2021), granite countertops, custom cabinetry, and a granite double sink. Upstairs, you’ll find a spacious Primary Bedroom with laminate flooring, large windows, and a skylight, as well as a second bedroom and an office nook. The main floor bathroom offers a generous size with glass sliding shower doors. The fully fenced backyard provides ultimate privacy, where you can relax on the aggregate concrete patio with built-in lighting, or enjoy the evening by the gas fire table. Storage is plentiful with three sheds and a detached double-car garage with a workshop. The back portion of the lot also fronts onto Old Mill Rd, providing additional access to the property. Additional features include a steel roof (2019), raised roof (2004), front retaining wall with lighting, updated electrical (120amp), and a gas BBQ hookup. Located just minutes from Hwy 401, shopping, schools, Langdon Hall, prestigious golf clubs, and walking trails, you’ll experience the peace of village living while still being close to all the conveniences of the city. Don’t miss this rare opportunity—whether you're an investor, developer, or someone looking for a home with endless potential, 17 Meadowcreek Lane is the perfect place to make your next move. (id:37788)
Chestnut Park Realty Southwestern Ontario Ltd.
323 Queenston Road
Niagara-On-The-Lake, Ontario
For more info on this property, please click the Brochure button. This gorgeous fully detached majestic home is located in a prestigious neighborhood in Niagara On The Lake where people build there custom dream homes. This newly renovated home is situated on a large lot (62 feet wide by 120 feet deep), it has a long driveway which can support additional parking for 6 to 8 cars. This home is newly renovated with stucco over brick exterior, modernized front porch, finish basement with 2 additional rooms and recreational area; it has a semi separate entry to the basement. The main floor features a stunning ten feet high ceiling and a gorgeous kitchen with a floating island, 42 inch tall cabinets, pantry, walk out porch and a huge backyard for expansion possibilities. The second floor features 3 spacious bedrooms, master on-suite has a huge wacloset that can be use as nursery, plus a standard closet, Laundry room, wood flooring through and a fairly new roof; Stairs to Attic for as it was finished for use at one point, you will have to see this beautiful home up close and in person to fully grasp its potential. The 3 L's in real-estate, location, location and location, this home is located 5 minutes from highway QEW, a stone throw away from Niagara College, White Oaks Resort at QEW and Glendale, it's nested in the heath of winery district in Niagara On The Lake, 15 minutes to Niagara Falls and USA border, minutes from major shopping malls..! (id:37788)
Easy List Realty Ltd.
48 Summer Leigh Trail
Huntsville (Stephenson), Ontario
Large 3.04 acre lot on a quiet country road 15 minutes from Downtown Huntsville and 20 minutes from Bracebridge. This is a great location just 5 minutes from access to Highway 11. Well treed throughout with a good mixture of hardwoods and softwoods in a area of newer homes. The beautiful Port Sydney beach is just 10 minutes away as well. This site would be perfect for a year round home or weekend retreat until you can move to a Muskoka full time. There are several other lots available as well, so why not bring a friend or two. *HST does apply and is in addition to the purchase price. (id:37788)
Royal LePage Lakes Of Muskoka Realty
Upper Level - 7344 26 Highway E
Clearview (Stayner), Ontario
Welcome to this charming, bright rental unit (Upper level). Conveniently located to all the amenities. Large Living room with Fireplace , 2 plus Generous size bedrooms. Extra Office space, Eat-in Kitchen, 3- pc with walk in shower. Relax on the Community Park only steps away, Schools, Shopping, Curling, Trails, Blue Mountains, Collingwood, Creemore and area. All inclusive Heat, Hydro, Water, Snow Removal, Garbage, Parking (1) Great space for all your needs. Available for you to view . (id:37788)
Royal LePage Locations North
375 River Oak Place
Waterloo, Ontario
Exquisite Lakefront Estate in Prestigious River Oak Estates-welcome to a rare & extraordinary opportunity—one of the only lakefront estates in the city, offering private access to Emerald Lake. Nestled on 0.53 AC of pristine waterfront, this custom-built legacy residence is a statement of timeless elegance & luxury. Tucked on a private court, this stately home spans over 9,100 SF of living space, w/ 5 beds, 6 baths, & resort-style amenities. Step into the grand foyer, featuring soaring ceilings, sweeping staircase, & classic centre hall plan. The main lvl boasts a living rm w/ gas FP, 10-chair dining rm, & a 2-storey great rm w/ gas FP & serene lake views—ideal for grand events/quiet moments. The chef’s kitchen incl. granite counters, centre island, walk-in pantry, & breakfast area w/ patio access, ensuring seamless indoor-outdoor living. A den/office/games rm w/ built-in bar (future main-flr bedrm potential) & 2 powder rms complete this lvl. Dual staircases lead to the upper lvl, where a catwalk provides stunning views of the great rm/entry/lake. The luxurious primary wing features a 5-pce ensuite, dual walk-in closets, a private dressing rm/lounge w/ balcony, office/exercise area, & kitchenette/laundry rm. 3 add’l spacious bedrms, each complimented w/ access to a bathrm. A bonus upper loft w/ gas stove adds versatility. The lower lvl features an updated home theatre w/ motion-activated seating & a spacious rec rm. This lvl also offers nanny/in-law suite potential, w/ a bedrm, bathrm, workshop/multi-purpose area (future kitchen), & walk-up access to the garage. The landscaped grounds create a resort-like retreat, featuring in-ground pool, expansive patios, & outdoor kitchen. A covered gazebo/sitting area, surrounded by mature trees & peaceful lake views, offers the perfect place to unwind. Nestled in a private neighbourhood, steps from Kiwanis Park, trails, Grand River, restaurants, shopping, schools, & HWYS, this is a truly iconic, once-in-a-lifetime opportunity. (id:37788)
RE/MAX Twin City Realty Inc.
2739 Meadowbrook Lane
Windsor, Ontario
Welcome to this beautifully renovated 2-bedroom, 2-bathroom condo townhome, offering modern updates and low fees under $300! This home has undergone professional renovations throughout 2021 and 2022, ensuring a move-in-ready space. Highlights include a new gas-forced air furnace (2022), air conditioning (2021), stainless steel appliances (2021), a new washer and dryer (2022), new front door (2022) and a newly replaced roof (2024), along with numerous electrical updates. The large kitchen/dining area is perfect for preparing family meals, with plenty of space to gather and enjoy time together. The spacious living room is ideal for relaxing, offering plenty of room for comfortable seating and leisure. From the living room, you can access the fully fenced backyard, offering a private outdoor retreat. The fully finished basement offers endless possibilities, whether you need additional living space, a home office, or a recreation room. Great opportunity with everything in the perfect area with all amenities at your fingertips. Don't miss it! (id:37788)
Smart From Home Realty Limited
74 Breithaupt Street
Kitchener, Ontario
RENT - $2500+ HST + TMI. A 1,650 sq. ft. shop with laneway access is available for lease. The building offers features such as 3-phase 600-volt, 100-amp power, 12' clear ceiling heights, a two-piece washroom, and a 10' x 10' drive-in door. Located near downtown Kitchener, the property is close to a variety of amenities and public transit. Great for kitchen cabinet makers or wood workers. All wood working machines can be included. (id:37788)
Century 21 Right Time Real Estate Inc.
35 Queen Street
Guelph, Ontario
Nestled on one of Guelph's most coveted streets, this classic storybook home exudes the charmand elegance of the European countryside. Set high above the city, the property offershillside views over the quaint downtown, making it a rare find in this vibrant community.Accessed via a quiet laneway, the home features a detached carriage house garage withpotential for an accessory dwelling unit, providing endless possibilities for expansion orincome generation. With its one-of-a-kind design, this home boasts the kind of craftsmanshipand character that simply can't be replicated today. The spacious, well-proportioned rooms andgrand principal areas offer unlimited potential for a growing family or anyone seeking bothcomfort and style. Double doors open into the formal dining room, where you'll find easyaccess to the covered front porch and lush gardens an idyllic setting for entertaining orenjoying quiet moments in nature. Beautifully updated kitchen, completed in 2015, seamlesslyblends modern convenience with the home's classic aesthetic. Outfitted with top-of-the-lineappliances, a large island, and an oversized breakfast area, the kitchen is both functionaland charming the perfect heart of the home. The primary suite is a true sanctuary, offering anexceptional amount of space, a cozy seating area with stunning views of downtown, a generouswalk-in closet, and a luxurious 5-piece ensuite bathroom. For ultimate family convenience, arare second-floor laundry room and a dedicated family room make everyday living effortless.Able to accommodate up to seven bedrooms, with the flexibility suited to your needs - whetherit's turning additional rooms into home office, a gym, or a library. This stately residence issituated on an extraordinary lot, providing an unparalleled living experience in the city. Aonce-in-a-lifetime opportunity, this home offers a unique blend of history, character, and modern upgrades in a location that's second to none. (id:37788)
Coldwell Banker Neumann Real Estate
17 Wellness Avenue
Kitchener, Ontario
Welcome to this stunning 3-storey end-unit townhouse in the highly sought-after Huron Village community of Kitchener, situated in The 124, a thoughtfully planned community with a spacious layout and open surroundings. Less than 5 years old, this modern home offers over 1,800 sq. ft. of beautifully designed living space with more than $26,000 in thoughtful upgrades throughout. The bright and spacious main floor features a contemporary open-concept layout with 9' ceilings, large windows, and a stylish white kitchen complete with stainless steel appliances, quartz countertops, gorgeous backsplash and ample cabinetry. The adjoining great room opens to a private balcony, which is perfect for relaxing or entertaining. A convenient 2-piece powder room and additional storage complete this level. Upstairs, you'll find two generous bedrooms, each with walk-in closets. The primary bedroom includes a sleek 4-piece ensuite, while the second bedroom is complemented by a 4-piece main bathroom. The laundry area is conveniently located on the upper level for added ease. The ground-level entry floor offers a versatile bonus room with a separate entrance, ideal for a home office, media room, or guest bedroom. There’s also inside access to the attached garage. Additional parking is available for visitors. Enjoy maintenance-free living with low condo fees that include high-speed Internet and common elements. The location is unbeatable. Close to RBJ Schlegel Park, Huron Natural Area, walking trails, schools, shopping, and just minutes from Highway 7/8 and the 401. Experience the perfect blend of comfort, style, and convenience in this beautiful Huron Village townhouse. Book your private showing today! (id:37788)
Peak Realty Ltd.
78 Stinson Street
Hamilton, Ontario
Tastefully renovated legal duplex in the Stinson neighbourhood of Hamilton with potential for 2 further units. Two recently updated 2 bedroom units, with a third floor loft unit awaiting approval from the city. Also potential for a fourth unit with separate entrance in the basement, so income could be increased by approx $3500/mo. Many upgrades were done in 2020, including a new roof, plumbing, electrical, insulation and more recently a steel structural beam was installed in the basement and a new fire escape to the second and third floor. The spacious open concept main floor unit features quartz counters in the kitchen and bath and a large primary bedroom with a huge walk-in closet/den. Sliding patio door from laundry room to private fenced back yard with large deck and shed. The bright and cheerful second floor unit has hardwood floors and quartz counters and both units have their own separate laundry rooms. Bonus third floor loft has one bedroom, a three piece bath and a private balcony. Walking distance to many amenities in downtown Hamilton, close to Juravinski and St. Joseph's Hospitals, GO Station and the Bruce Trail. (id:37788)
Royal LePage Crown Realty Services
16 Beasley Crescent
Cambridge, Ontario
RARE FIND IN NORTH GALTH WITH LEGAL BASEMENT APARTMENT. Highly desirable neighborhood, this home is situated on a quiet family friendly street with approximately 3500sqft of living space, and features a double wide private driveway & landscaping for excellent curb appeal. The main floor is large enough for a formal living, family room with gas fire place with a view to the pool, and separate dining room, kitchen, 2-piece bath and laundry. This home offers a very functional layout with 4 large bedrooms upstairs where the oversized primary bedroom has a 4-piece private ensuite with jacuzzi tub and walk-in closet. Upper level also features a renovated tiled bathroom with double sink. The Fully finished basement has 3 bedrooms and 2 full washrooms with rough in for separate laundry. Notable features of the property , New finished basement (2024), New deck (2021) with gas BBQ, light fixtures, 200 Amps Panel, and much more. Finally a home that has been lovingly cared for in a great location close to all amenities . Only a short 5 min walk to Shades mill conservation area. You are sure to enjoy this welcoming home so book your showing today. (id:37788)
Royal LePage Wolle Realty
727 Tate Avenue
Hamilton, Ontario
Welcome to this charming 1.5-storey home nestled in a prime east Hamilton location! Featuring 3 cozy bedrooms, including a specious primary bedroom with walk-in closet, and a full 4-piece bathroom, this home offers both comfort and character. The spacious yard provides plenty of room for outdoor activities, while the covered front porch invites you to relax and enjoy the neighborhood. With a durable metal roof, this home ensures peace of mind for years to come. The location couldn't be more ideal, with easy access to both the 403 and QEW—perfect for commuters or just for traveling from Niagara all the way to Toronto and everything in between. This property is ideal for a variety of buyers, including investors, downsizers, and first-time homeowners. Offering affordability with just enough space to add your personal touches, you'll love what this adorable home has to offer. Don’t miss the chance to make this little cutie your own! (id:37788)
RE/MAX Twin City Realty Inc. Brokerage-2
33 Henderson Drive
Guelph, Ontario
Welcome to your newly renovated home in a wonderful family neighbourhood! Simply move in and start enjoying this stunning 3-bedroom residence, featuring all-new flooring throughout and a brand-new kitchen with ample storage and generous counter space. The open-concept main floor boasts a spacious living room with a beautifully updated fireplace, perfect for cozy nights in. Upstairs, you'll find an oversized primary suite with a private ensuite, along with two additional spacious bedrooms and the convenience of a second-floor laundry room. All bathrooms have been fully renovated with modern finishes, adding to the home’s luxurious feel. The unspoiled basement offers endless possibilities for customization. Step outside to a fully fenced backyard with a charming composite deck—ideal for outdoor gatherings. This is the one you've been waiting for! (id:37788)
Chestnut Park Realty Southwestern Ontario Limited
Chestnut Park Realty Southwestern Ontario Ltd.
884 County Road 6s Road
Tiny (Wyevale), Ontario
Looking for a charming and functional office space in a high-visibility location? This 350 sq. ft. ground-floor office offers the perfect setup for a small business, professional office, or service-based operation. Prime Main Road Frontage Excellent exposure on a well-traveled route through town. Includes 6 dedicated parking spots for staff and clients, Additional Storage Space Perfect for files, inventory, or equipment and a Bright & Inviting Interior with a Well-maintained cozy, professional feel. All this with convenient access for customers and deliveries. This office is ideal for professionals, consultants, or small businesses looking for an affordable, visible, and functional space in Tiny Township (id:37788)
Realty Executives Plus Ltd
Lot 6 Rue Eric Street
Tiny (Lafontaine), Ontario
This expansive 1.4-acre residential lot is the perfect canvas for your dream home! HR Zoning offers the ability to accommodate multi-generational living, up to 2 separate residences with a total of 3 dwelling units, this lot offers flexibility to design the perfect space for your family's needs. Enjoy the convenience of being serviced with natural gas, municipal water, and high-speed internet, everything you need for modern living. Located in a beautiful, well-established neighborhood, this property is a true gem, just 3 kilometers away from Tiny's gorgeous freshwater beaches, offering easy access to outdoor activities and relaxation. (id:37788)
Century 21 B.j. Roth Realty Ltd.
830 Brandenburg Boulevard
Waterloo, Ontario
WALK INTO YOUR FUTURE HOME! Spacious, filled with natural light, freshly painted throughout, finished basement with separate entrance, gas stove, new quartz kitchen countertop, 4 new bathroom vanities with quartz tops, and much more. Located in the desirable Clair Hills neighbourhood in Waterloo. Move-in ready spacious home, with a bright open concept main floor filled with natural light through the multiple windows overlooking the backyard, great home for hosting friends, family and entertainment. A convenient laundry room on the main floor and a powder room. A fenced big-size backyard for hosting summer gatherings. The second floor features a huge primary bedroom with 4-piece ensuite that has a Jacquizz tub and tiled shower. Two other spacious bedrooms with a second 4-piece bathroom. All bedrooms and ensuite bathroom have big windows to allow sunlight in. The almost 800sqf fully finished basement has a separate entrance, and ready for in-laws or extended family, or an extra entertaining space for the young family or young adult kids. Has a 3-piece bathroom and bedroom. Located just minutes from top-rated schools, universities, Costco, and The Boardwalk shopping district, this home offers both convenience and value. Don’t miss this opportunity, book your showing today! (id:37788)
RE/MAX Real Estate Centre Inc.
10 Jean Anderson Crescent
Guelph, Ontario
Stunning 4+2 bdrm, 3.1-bathroom executive home nestled on quiet crescent in one of Guelph's most sought-after south-end neighbourhoods! Backing onto greenspace W/fully finished W/O bsmt, this home offers perfect blend of luxury & functionality for modern family living. Heart of the home is beautifully designed kitchen W/2-toned cabinetry, quartz counters & subway tile backsplash. Top-tier S/S appliances elevate the space while the sun-filled dinette area boasts garden doors leading to back deck, creating seamless indoor-outdoor flow. Family room W/laminate flooring & floor-to-ceiling stone fireplace W/wood mantel sets the perfect ambience to relax & unwind. Separate living & dining room W/large windows provides bright & welcoming space for hosting family & friends. Front den offers private & peaceful workspace. Attached double car garage leads into mudroom W/laundry & convenient 2pc bath. Upstairs, the expansive primary suite features W/I closet & spa-like ensuite W/glass W/I shower with intricate tiling & oversized vanity. 3 other bdrms offer large windows & dbl closets. 4pc main bath with tub/shower completes this level. W/O bsmt features rec room, fireplace, 2 large bdrms & full bathroom. Garden doors open to landscaped yard offering a serene retreat. This versatile space is perfect for multi-generational families or W/some modifications, has potential to be converted into income suite! Backyard oasis offers privacy & tranquility with no rear neighbours! Spacious upper deck is ideal for BBQs while covered lower deck & gazebo provide inviting spaces to unwind & enjoy mature trees & meticulous landscaping. Located near lots of amenities such as groceries, restaurants, banks & fitness, this home offers both convenience & prestige. Its proximity to 401 makes it a prime location for commuters. Short walk to Bishop Macdonell Catholic HS & Gosling Gdns Park W/other parks & highly rated schools nearby, makes this home perfect for families seeking luxury & accessibility! (id:37788)
RE/MAX Real Estate Centre Inc.
517 Yorkshire Drive
Waterloo, Ontario
An impressive custom-built home in the highly sought-after Upper Beechwood neighborhood. Exquisitely finished, it features soaring 18-foot ceilings in the living room, a gourmet eat-in kitchen, and maple hardwood and ceramic flooring throughout. The master suite boasts a luxurious limestone ensuite with a whirlpool tub and a spacious walk-in closet. The basement is designed for a potential in-law suite, complete with two full bedrooms, a full size bathroom, a separate laundry area, and a private entrance through the garage. Conveniently located near all amenities and both universities, this home is a must-see! Recently update: Freshly paint 2022, Drive way 2022, Countertop 2022, Roof 2019, window coverings 2025, stove, dishwasher 2025, furnace 2019. (id:37788)
Peak Realty Ltd.


