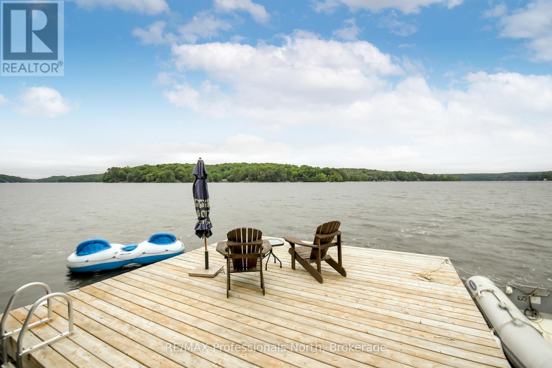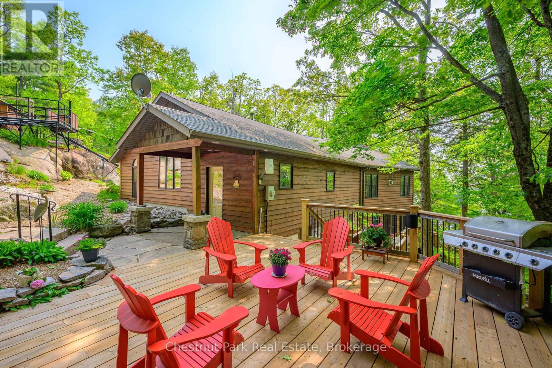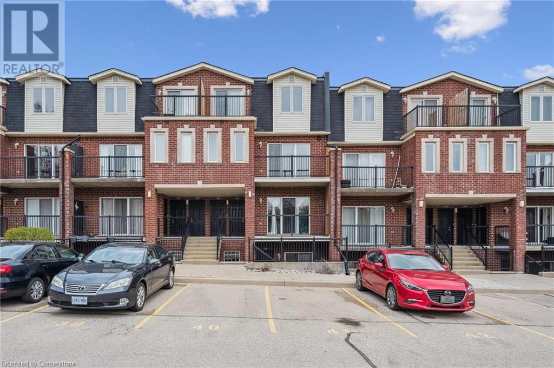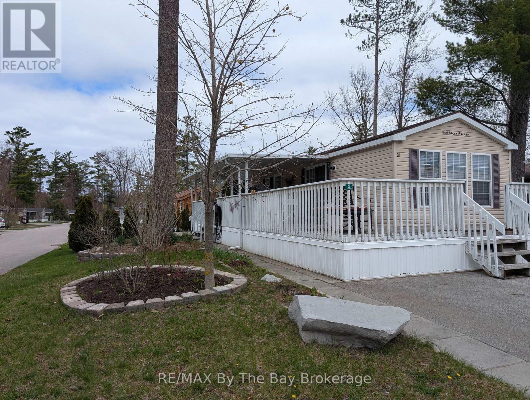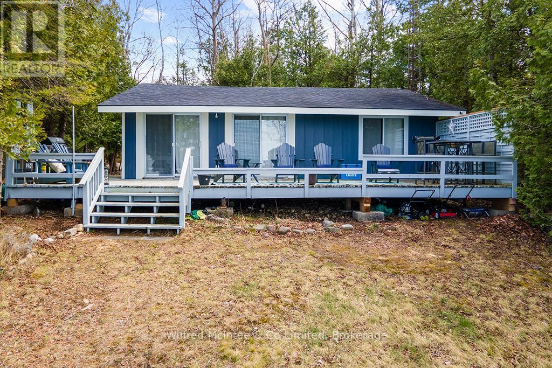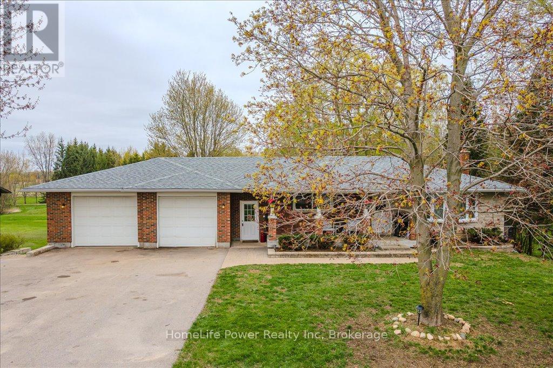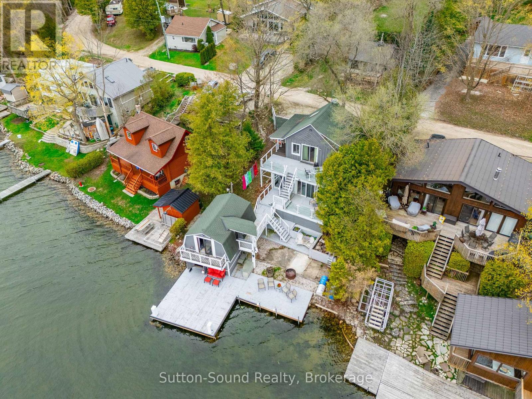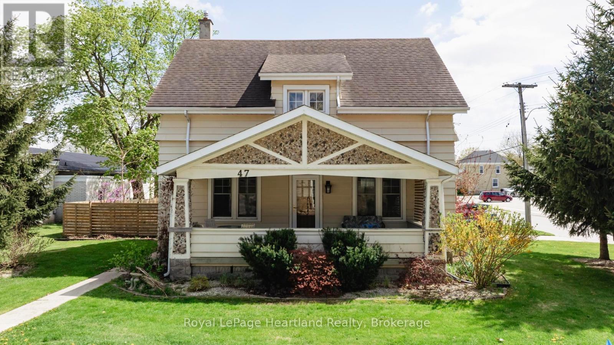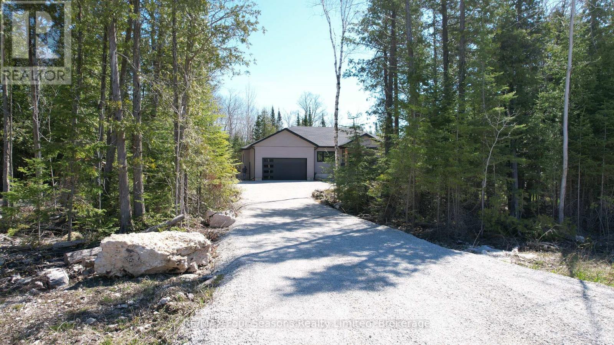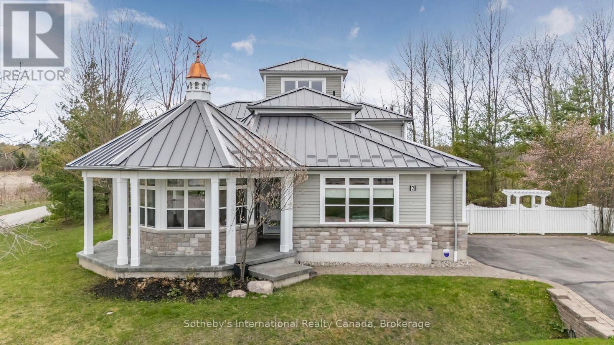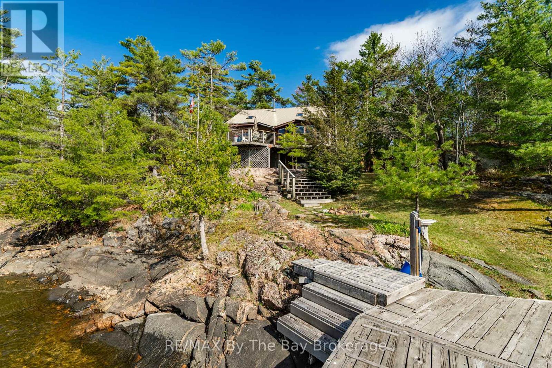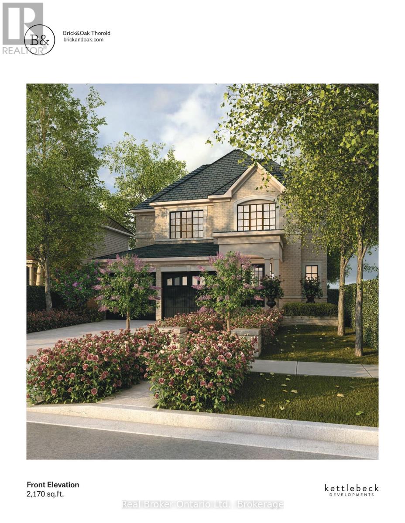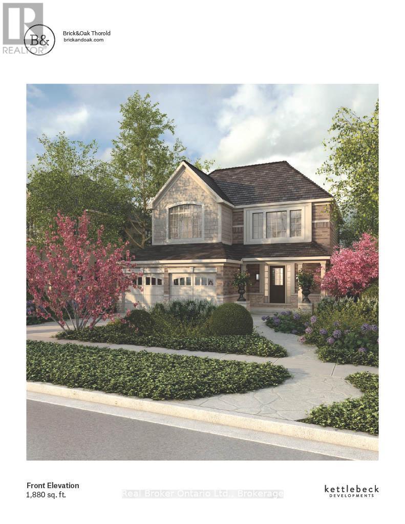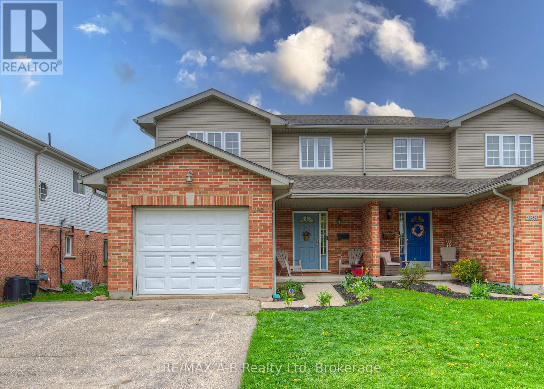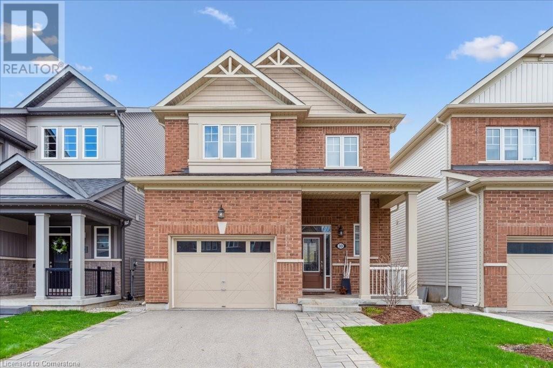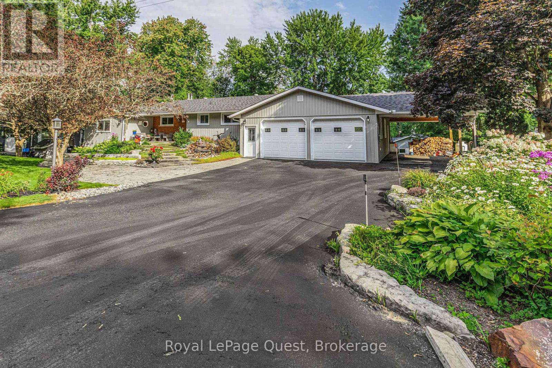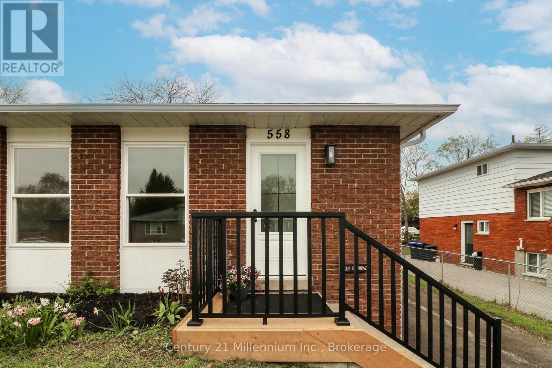23 - 1158 Shea Road
Muskoka Lakes (Watt), Ontario
Here it is! Move right into this completely and meticulously renovated, year round home or cottage. Featuring 3 bedrooms and 1 1/2 baths and a walk out lower, this property is sure to impress. The extensive and thorough updates include a custom kitchen with quartz countertops, new washrooms, a new drilled well, new flooring, new hydro panel, new plumbing and the list goes on. The open concept design features a stately stone living room fireplace and the unobstructed long lake views from the principle living areas are reminiscent of an infinity pool. The unsurpassed view will be what you wake up to each day from your primary bedroom. The walkout lower level offers the 3rd bedroom, rec room, and a workshop area with cabinetry which would serve equally well as a games or hobby room, gym, or accommodate overflow guests. The impressive, custom sliding glass door visually draws the outdoors in. The covered deck offers great storage and a place to sit even when the weather does not fully cooperate. The expansive deck receives an abundance of sunlight and you can enjoy afternoon sun and sunsets. A truly stunning property offers year round access to the property with deep water off the dock and unparalleled views make this one a must see. (id:37788)
RE/MAX Professionals North
1143 Leonard Lake 1 Road
Muskoka Lakes (Monck (Muskoka Lakes)), Ontario
Welcome to your year round sanctuary on the serene shores of Leonard Lake. This stunning four Bedroom, two Bathroom cottage-style home boasts 105 feet of pristine waterfront, breathtaking views, and all the modern comforts of effortless lakeside living in every season. Blending timeless Muskoka charm with thoughtful updates, this property offers a perfect balance of character and convenience. At the heart of the home is a striking two sided wood-burning fireplace, handcrafted from authentic Muskoka stone, while a cozy fireplace in the living room adds to the warmth and ambiance of this wonderful space. Spacious open concept living areas with soaring wood ceilings create an inviting space, perfect for entertaining friends and family. The bright three season Muskoka Room provides a peaceful retreat overlooking the lake- ideal for unwinding with a book or enjoying an evening cocktail. Relax and rejuvenate in your very own cedar lined Sauna and stay comfortable year round with central air and a forced air propane furnace. Outside beautifully landscaped patios, mature perennial gardens and multiple sitting areas invite you to enjoy the natural surroundings. Create unforgettable memories gathered around the fire pit, sharing laughter and stories under a canopy of stars with those who matter most. Practical features include a 1.5 car garage, woodshed, inclinator lift to cottage and full GENERAC system-adding ease and functionality to your lifestyle. Situated only 15 minutes to Bracebridge and Port Carling where you will find great shops, restaurants, amenities and attractions. Whether you are seeking a seasonal escape or a full-time lakeside home, this exceptional property delivers classic Muskoka living at its finest. (id:37788)
Chestnut Park Real Estate
45 Cedarhill Crescent Unit# 12d
Kitchener, Ontario
Looking for your perfect starter home? Look no more, with 3 beds and 2 baths in over 1500 sq ft of finished and recently renovated space you'll find what you've been searching for here. Upon entering the main floor you are welcomed by a wide open space with new LVP flooring, freshly painted walls and flooded with natural light. This first floor features a kitchen with bar seating and large dining room that could easily accommodate a great office space or 2nd living room as well. A spacious powder room and 1 of your 3 balconies completes this floor. Moving upstairs you will find a large family room with your second balcony backing onto greenspace providing a peaceful and tranquil environment that can be hard to find in the city. Laundry & 3 bedrooms (one with your 3rd balcony) flow out of this space including your primary suite with a walk through closet and a cheater ensuite. The square footage and layout provides flexibility and options in how you choose to use the space, making it great for individuals, couples and families. All of the flooring (excluding bamboo hardwood), interior doors, upgraded hardware and custom trim package were installed in 2025. Water softener replaced in 2022. Book your showing at the place you'll love calling home. (id:37788)
Royal LePage Wolle Realty
2 White Pines Trail
Wasaga Beach, Ontario
Here is your Summer Getaway at Wasaga Countrylife Resort! Summer is just around the corner and now is the time to secure your seasonal cottage retreat! This immaculate 2009 Northlander Cottager Escape model offers the perfect blend of comfort and convenience in the highly sought-after Wasaga Countrylife Resort. Available from April 26th to November 17th, this charming 2-bedroom, 1-bathroom cottage is nestled on a quiet street, just a short stroll from the stunning sandy shores of Georgian Bay. Step inside to find a bright, open-concept kitchen and living area with vaulted ceilings, modern appliances, and ample cabinetry for all your storage needs. The primary bedroom features a cozy queen-size bed & walk-in closet, while the second bedroom includes bunk beds with generous under-bed storage ideal for families. Oversized covered deck is ready for entertaining. Firepit with interlock patio area and shed. Set on a fully engineered concrete pad, the unit also offers clean, dry storage space beneath, a paved driveway. This fully furnished cottage is turnkey and ready for your family to enjoy right away. Resort amenities include:5 inground pools & splash pad Clubhouse & tennis court, Playgrounds & mini-golf, Gated security and a short walk to the beach. Seasonal site fees for 2025 are $6,420+HST+ HST. Don't miss your chance to own this peaceful vacation retreat schedule your showing today and make every summer unforgettable! (id:37788)
RE/MAX By The Bay Brokerage
1520 2nd Ave Avenue S
Native Leased Lands, Ontario
Tucked back from the road for added privacy, this delightful 3-bedroom, 3-season cottage offers both waterfront and water view living with direct access to the lake via a gentle slope. Enjoy tranquil days and stunning sunsets from the newly built waterfront deck. Step inside to an open, bright living room with easy access to a private rear deck perfect for BBQ or unwinding by the water. The interior features easy-care laminate flooring, freshly painted white walls, and warm pine ceilings that create a cozy yet modern cottage feel. This mostly furnished retreat includes three bedrooms, a full 4-piece bathroom, and a water view dining area ideal for lakeside meals. Recent upgrades include a newer roof, windows, plumbing, and an updated septic system, ensuring peace of mind for years to come. A charming "Bunkie" provides extra space for guests, a den, or additional storage. Most furnishings are included, making this a turnkey opportunity to start enjoying cottage life right away. Located on beautiful Lake Huron, this property is ready for viewing. Don't miss your chance to own a slice of paradise. Yearly land fee is $9,000 plus Service Fee of $1,200 (id:37788)
Wilfred Mcintee & Co Limited
1354 Bruce Road 17 Road
Arran-Elderslie, Ontario
Escape the hustle and bustle of town and settle into peaceful country living with this charming two-story home set on a one-of-a-kind 1.59-acre lot, just minutes from Southampton and right on the edge of Port Elgin. Perfectly positioned away from neighbours and backing onto snowmobile trails, this property offers incredible privacy and year-round outdoor adventure right from your backyard. Enjoy the serene views and fresh air from the spacious wraparound porch, the perfect place to relax and unwind. Inside, the home features a warm and inviting oak kitchen with ample cabinetry and a centre island, ideal for cooking and gathering. The main floor includes a bright living room with oak hardwood floors, convenient main-floor laundry, and two updated bathrooms. Upstairs, youll find three comfortable bedrooms, including a large primary bedroom with a walk-in closet.The finished basement adds extra living space with a cozy family room and a dedicated office, perfect for remote work or hobbies. This home has been extensively updated over the years for comfort and peace of mind. Major improvements include a new house roof (2017), garden shed roof (2016), natural gas installation with upgraded HVAC systems (2018), and full window and door replacements (20/24). Both bathrooms were beautifully renovated (22/23), and the kitchen and laundry room floors, kitchen counters, and sink were all updated in 2023. A new septic system (2022), concrete sidewalk (2023), finished basement office (2023), and a water softener (2023) add even more value. An oversized hot water tank and an EV charger installed in the driveway (2024) offer modern conveniences to meet todays lifestyle needs. Lovingly maintained and move-in ready, this home offers modern comfort, thoughtful updates, unbeatable privacy, and the tranquility of rural living all within easy reach of nearby towns. Contact today to schedule your private showing of this one-of-a-kind property just on the edge of Port Elgin. (id:37788)
Wilfred Mcintee & Co Limited
5754 County Road 7
Guelph/eramosa, Ontario
Discover the perfect blend of country charm and modern versatility with this captivating 4-bedroom home nestled on an expansive country lot. Surrounded by open skies and serene views, the main floor offers a warm, inviting layout with 2 bedrooms, a bright kitchen, and cozy living areas ideal for relaxing or entertaining. The oversized double garage (with 100 amp power and room for 4 cars)provides ample room for vehicles, storage, or even a workshop perfect for hobbyists or those in need of extra space. The homes elevated position offers panoramic views of the surrounding countryside, creating a peaceful retreat just 5 minutes from Guelph's conveniences. What truly sets this property apart is its fully self-contained 2-bedroom walk-out basement apartment. With its own private entrance, this space is ideal for multi-generational living, rental income, or a luxurious guest suite. The apartment features a full kitchen, open-concept living area with wood fireplace( functioning and used in winter to be accepted as is), and abundant natural light flowing in through large windows and walkout access to the backyard. Whether you're looking for an investment opportunity or a flexible living arrangement, this unique home on a generously sized lot offers endless potential in an awesome rural setting. (id:37788)
Homelife Power Realty Inc
24 Islandview Drive
South Bruce Peninsula, Ontario
Welcome to Chesley Lake! This fabulous winterized cottage has it all - TWO separate units, each complete with kitchen, full bathroom, sleeping quarters, and open concept living area with patio door walkout to decks. The 14.5' x 20.5' boathouse upper level has spacious living/sleeping area, the lower level with workshop and storage. From the moment you arrive at the cottage, the waterview is spectacular. Chesley Lake is ideal for boating, waterskiing, fishing and more. In the winter season, enjoy snowshoeing, xc skiing, ice fishing, and snowmobiling. (id:37788)
Sutton-Sound Realty
47 James Street
South Huron (Exeter), Ontario
Step into the charm of yesteryear with modern convenience at 47 James Street in Exeter! This delightful detached single-family home boasts 4 bedrooms and 3 bathrooms, offering a wonderful blend of early 1900s character and recent updates. Enjoy the spacious, fully fenced backyard with perennial gardens perfect for family fun and outdoor gatherings. A thoughtful rear addition, completed in recent years, provides a convenient rear entry, a bathroom, and a versatile room ideal as a 5th bedroom or home office. The lower level of this addition also presents exciting potential for further finishing. Located just a short stroll from Exeter's downtown and schools, 47 James Street is an excellent opportunity for first-time homebuyers or growing families seeking a home with character and space. (id:37788)
Royal LePage Heartland Realty
Lot 3 Hill And Gully Road
Ryerson, Ontario
Lot 3 of 3 prime building lots is only minutes away from the up and coming village of Burk's Falls which has everything you need for day to day living. Easy access to Hwy 11 for the commuter, you're only 25 minutes away from Huntsville. Approximately 30 acres of beautiful, untouched countryside featuring a generous mix of hard and soft wood, cleared meadows to roam with nature, and a pond near the rear of the lot to enjoy nature the way it was intended. Multiple building sites on this lot for your dream home, a place to enjoy the peace and quiet of the country and views of farmland. Sit in your screened porch and relax in the morning or after a long day. Enjoy a chance viewing of a deer or moose grazing nearby or look up at the night sky and enjoy the all stars and constellations visible in a sky with no light pollution. Lot is located on a year round, municipally maintained road for easy access. Vendor Take Back Mortgage may be available. Contact listing agent for details. (id:37788)
Royal LePage Lakes Of Muskoka Realty
31 Trillium Crossing
Northern Bruce Peninsula, Ontario
*IMPORTANT* new information: The Builder will hold a new first mortgage for a period of six months (OAC) at ZERO interest and ZERO payments plus a $6500 appliance credit. Get a KICK-START into home ownership! - OAC and must have a down payment. If you are working with an agent, have your agent call for more information. WELCOME to Your Lakewood Community Retreat located at 31 Trillium Crossing, Lion's Head. Escape to the heart of the Bruce Peninsula, where nature's beauty meets modern luxury. This brand-new 3-bedroom, 2-bath bungalow is more than a home, it's your gateway to a life of relaxation, adventure, and breathtaking views. Step inside to discover an inviting open-concept layout bathed in natural light, with soaring ceilings and high-end finishes throughout. The spacious living area is perfect for entertaining or cozy evenings, while the gourmet kitchen boasts quartz countertops, and a center island ideal for culinary creations and casual gatherings. The primary suite is a serene retreat, featuring a private ensuite bath and generous walk-in closet. Two additional bedrooms on the opposite end of this home, offer ample space for family, guests, or a home office. The main bathroom, designed with luxury in mind, showcases elegant tile work and contemporary fixtures. Step outside to your private backyard oasis, where a raised concrete patio provides the perfect setting for morning coffee or evening cocktails, all while soaking in the tranquil wooded surroundings. Nestled near the shores of West Lake and Lake Huron, this property is a nature lovers paradise. Whether its summer days spent swimming, boating, or kayaking on Lake Huron, or cozy winter nights watching the snowfall, 31 Trillium Crossing offers the perfect blend of nature, tranquility, and modern living. Lakewoods Community Preservation Co-Op (approx $35/mo) maintains trails, boardwalk and other areas. (id:37788)
RE/MAX Four Seasons Realty Limited
2 Swan Lane
Tay (Port Mcnicoll), Ontario
With its cupola, refined rooflines, and inviting front porch, the home makes a striking first impression.. Tucked at the end of a quiet cul-de-sac in a gated waterfront community in Port McNicoll, this Cape Cod-inspired home offers over 3,000 sq ft of light-filled living space. Inside, the layout flows beautifully from the welcoming foyer to a bright, hexagon-shaped dining room overlooking the porch, an ideal space to host dinners or sip your morning coffee. Vaulted ceilings and oversized windows create a sense of openness in the main living area, where a gas fireplace and walkout to the screened-in porch set the tone for relaxed comfort. The main-floor primary suite includes a walk-in closet and 4-piece ensuite, while a nearby home office offers a quiet and inspiring place to work from home. The centrally located kitchen is designed for ease and connection, opening into the heart of the house. Upstairs, two bedrooms share a full bath. One of the bedrooms connects to a balcony, while the second enjoys its own private balcony, perfect for morning sun or quiet moments with a book. Built-in floor-to-ceiling shelving in the hallway offers the ideal space for a personal library or curated display. A loft overlooks the living room and opens to a shared balcony, blending style with function. At the top, a lookout sitting room with transom windows offers treetop views and a peaceful space for reading, reflection, or stargazing. The basement provides ample storage, while the large double garage adds practical convenience. Outdoors, enjoy evenings around the stone fire pit or listen to birdsong from the comfort of your screened-in porch. A public walking trail runs along the northern side of the property. With multiple marinas just minutes away, this property is perfectly situated for boaters seeking quick access to launch points on Georgian Bay. Just a short drive to Midland for shopping, dining, and essential amenities, this home offers a refined four-season lifestyle. (id:37788)
Sotheby's International Realty Canada
617159 Grey Road 29
Meaford, Ontario
Welcome to your dream family getaway in the heart of Grey County! Set on a picturesque one-acre lot with rolling countryside views, this charming 2+2 bedroom bungalow offers the perfect blend of comfort, adventure, and peaceful country living. Ideal for families looking to reconnect with nature, this property features a spring-fed pond for summer swims, a gentle creek with its own whimsical bridge, and plenty of space for kids and pets to explore. Whether you're roasting marshmallows under the stars or teaching the kids to fish for brook and speckled trout, life here is all about creating lasting memories. Step inside and feel instantly at home. The welcoming foyer offers easy access to both levels of the home, the attached garage, and a private back deckideal for family BBQs and quiet morning coffees. The spacious eat-in kitchen is the heart of the home, beautifully updated with stone countertops, mission-style cabinetry, and porcelain tile flooring. Large windows fill the living room with natural light, creating a bright and cozy gathering space.Upstairs, you'll find two comfortable bedrooms and a recently renovated family bathroom. The fully finished lower level adds even more versatility with a warm family room complete with a woodstove, two additional bedrooms, a second full bathroom, and a laundry areaperfect for a growing family or guests. This home is move-in ready with thoughtful upgrades including a forced-air propane furnace, central A/C, water heater, HRV system, UV light, and water softener, all ensuring year-round comfort and efficiency. Adventure awaits just beyond your doorstep. Hike the Bruce Trail only minutes away, explore the beauty of Walters Falls just a five-minute drive, or hit the slopes at Beaver Valley in under half an hour. If your family is dreaming of a quieter pace, fresh air, and space to grow, this rare country gem delivers. Come experience the warmth, wonder, and simplicity of life in the country. (id:37788)
Grey County Real Estate Inc.
3888 Is 820/mermaid Is
Georgian Bay (Baxter), Ontario
Only a 2 minute boat ride from central Honey Harbour, this Mermaid Island getaway is perched on a large 3.6 acre lot with 571 feet of water frontage. The natural, rocky shoreline slowly gives way to deeper water, allowing for swimming and boating in Georgian Bays pristine waters. Follow the path from the large dock, along the quintessential Canadian Shield landscape to the cozy home/cottage with a cedar deck on the west side, and a composite deck on the east side, both perfect for relaxing and soaking up the sun. Inside, enjoy the open concept layout with vaulted ceilings, wood finishes and plenty of natural light with large windows and a skylight. A free-standing wood stove will keep you cozy on those cooler nights, while the ceiling fans will keep you cool on hotter days. There is plenty of space for family and friends with 2 bedrooms and 1 bathroom on the main floor and 2 additional sleeping quarters with bathroom in the loft. (id:37788)
RE/MAX By The Bay Brokerage
25 Venture Way
Thorold (Rolling Meadows), Ontario
OPEN HOUSE ON SATURDAY 12-4PM at 15 Venture Way! For as low as 3% Interest - Included Legal Basement Apartment! Up to 5% GST rebate available for First Time Home Buyers (FTHB) The Niagara model features a fully finished, legal basement apartment with a private entrance - perfect for multi-generational families, investors, or anyone needing extra space and flexibility. Choose a basement finished with a 1-bedroom layout or upgrade to a 2-bedroom suite for even more options. Whether it's for in-laws, rental income, or older kids, this home is designed to grow with you. With a total of 2,623 sq ft of finished living space, this 5-bedroom, 3.5-bathroom home offers a thoughtful layout built for real life. The main and second floors span 2,015 sq ft, featuring 9' ceilings, oversized windows, and premium finishes throughout. At the heart of the home is a gourmet kitchen with quartz countertops, custom cabinetry, and a large island that flows into the open living and dining areas - ideal for entertaining or everyday family life. Upstairs, the private primary suite includes a spa-inspired ensuite and walk-in closet, while four additional bedrooms and two more bathrooms offer plenty of space for kids, guests, or home offices. With over 90 curated features and finishes, The Niagara blends timeless design with everyday functionality and long-term value. Whether you're upsizing, investing, or planning for the future, this home delivers space, style, and lasting flexibility. (id:37788)
Real Broker Ontario Ltd.
18 Venture Way
Thorold (Rolling Meadows), Ontario
OPEN HOUSE ON SATURDAY 12-4PM at 15 Venture Way! For as low as 3% Interest - Included Legal Basement Apartment! Up to 5% GST rebate available for First Time Home Buyers (FTHB) Discover The Escarpment, a 2,908 sq ft home that blends luxury, flexibility, and serious value for today's families. This home comes complete with a finished legal basement apartment - a one-bedroom suite with a private entrance, full kitchen, and full bathroom - ideal for rental income, in-laws, or multi-generational living. Need even more space? Upgrade to a 2-bedroom legal unit. With 5 bedrooms and 3.5 bathrooms, this home is thoughtfully designed for both everyday living and elevated entertaining. The main and second floors offer 2,170 sq ft of open-concept space with 9' ceilings, oversized windows, and premium finishes throughout. The chef's kitchen includes quartz countertops, custom cabinetry, and a large island that flows seamlessly into the living and dining areas. Upstairs, enjoy a spacious primary suite with spa-inspired ensuite and walk-in closet, plus three more bedrooms for kids, guests, or a home office. Crafted with over 90 curated features and finishes, every model we build is backed by superior craftsmanship and real-life experience - from our family to yours. Built by a team of expert planners, architects, engineers, and trades, The Escarpment is more than a home - it's a future-proof investment. (id:37788)
Real Broker Ontario Ltd.
17 Venture Way
Thorold (Rolling Meadows), Ontario
OPEN HOUSE ON SATURDAY 12-4PM at 15 Venture Way! For as low as 3% Interest - Included Legal Basement Apartment! Up to 5% GST rebate available for First Time Home Buyers (FTHB) Welcome to The Brock - a beautifully designed 2,460 sq ft home (1,880 sq ft main and second floor) that includes a fully finished, legal 1-bedroom basement apartment. Whether you're looking for a classic family residence or want the flexibility of multi-generational living or rental income, The Brock adapts to your lifestyle. This 4-bedroom, 3.5-bathroom layout offers a spacious open-concept main floor, ideal for modern living and effortless entertaining. With soaring 9' ceilings, oversized windows, and designer finishes, every detail has been thoughtfully selected to elevate everyday comfort. At the heart of the home is a stunning kitchen with quartz countertops, custom cabinetry, and a large island that flows into the dining and living areas - perfect for family gatherings or hosting guests. Upstairs, the tranquil primary suite features a walk-in closet and a spa-inspired ensuite, while two additional bedrooms provide flexible space for kids, guests, or a home office. Downstairs, the legal 1-bedroom basement apartment offers a complete living space with private entry, perfect for extended family or rental opportunities. Need more space? Upgrade to a 2-bedroom suite for even more flexibility. Choose from three distinct models, each with over 90 curated features and finishes. Thoughtfully designed and expertly built, The Brock delivers timeless style, superior craftsmanship, and long-term value. (id:37788)
Real Broker Ontario Ltd.
16 Venture Way
Thorold (Rolling Meadows), Ontario
OPEN HOUSE ON SATURDAY 12-4PM at 15 Venture Way! For as low as 3% Interest! Up to 5% GST rebate available for First Time Home Buyers (FTHB) Welcome to The Brock - a beautifully designed 1,880 sq ft home, available as a single-family residence with the option to add a fully finished, legal 1-bedroom basement apartment. Whether you're looking for a classic family home or want the flexibility of multi-generational living or rental income, The Brock adapts to your needs. This 3-bedroom, 2.5-bathroom layout offers a spacious open-concept main floor, ideal for modern living and effortless entertaining. From soaring 9' ceilings to designer finishes and high-performance materials, every detail has been carefully considered. The kitchen is a true centerpiece, featuring quartz countertops, custom cabinetry, and a large island that flows into the dining and living areas - perfect for everyday life or hosting guests. Upstairs, the serene primary suite includes a walk-in closet and spa-like ensuite, while two additional bedrooms offer flexible space for family, guests, or a home office. Choose from three distinct models, each offering over 90 curated features and finishes to reflect your personal style and priorities. Designed with intention and built with lasting quality, The Brock delivers a home where functionality, comfort, and long-term value come together. (id:37788)
Real Broker Ontario Ltd.
10749 Highway 522 Highway
Parry Sound Remote Area (Arnstein), Ontario
Welcome to this meticulously maintained 2-bedroom, 1-bathroom home, perfect for first-time buyers or those looking to downsize. Situated on a peaceful lot, this property offers a truly park-like setting with lush landscaping, vibrant flower beds, and beautiful garden spaces throughout. The entire home and yard have been lovingly cared for, showing pride of ownership at every turn. Recent updates include a new roof in 2023, an updated bathroom in 2018, and most windows and doors replaced in 2019. The home is also fully wired for a backup generator, offering added peace of mind. A standout feature of this property is the variety of well-maintained outbuildings, including a spacious 16' x 10' workshop or storage shed with electricity, fluorescent lighting, and a lean-to off the back, a 12' x 8' bunkie also with electricity perfect for guests, hobbies, or a home office and a 9' x 8' garden shed. Additional storage is available in the basement, making it easy to keep everything organized. Located close to all local amenities, with multiple lakes nearby for fishing and access to snowmobile trails, this home offers the perfect blend of comfort, functionality, and outdoor recreation. Don't miss this great opportunity to own a lovingly cared-for home in a beautiful setting. (id:37788)
Forest Hill Real Estate Inc.
825 Muskoka Road S
Gravenhurst (Muskoka (S)), Ontario
Positioned along a high-traffic corridor in Gravenhurst, this .359-acre vacant parcel offers exceptional visibility and direct frontage on Muskoka Road South. Zoned C2 Commercial Service, the property allows for a wide variety of commercial, service, and limited residential uses making it an ideal canvas for developers or business owners with a clear vision. Surrounded by big box retail and service-oriented businesses, this site benefits from steady vehicle and customer traffic, enhancing its appeal for future commercial development. The property is currently unimproved, providing a blank slate for customized construction to suit retail, professional, or mixed-use needs. With excellent access, strong exposure, and flexible zoning, this is a rare opportunity to secure a high-potential commercial site in one of Gravenhurst's busiest commercial zones. (id:37788)
Royal LePage Locations North
290 Norman Street
Stratford, Ontario
Welcome to 290 Norman Street Stratford, located in a lovely area and is with in walking distance to Avon public school and shopping. This lovely two storey semi detached home offers 3 bedrooms, 2 1/2 baths. The main floor features a welcoming foyer, 2 pc bath,, a spacious eat in kitchen with sliders to a deck and fully fenced rear yard, great for your children or your pets and for the all family to enjoy, living room with a gas fireplace.. The upper level offers three bedrooms and a 4pc bath. The basement offers a finished family room, 3 piece bath and an office. The homes has a single attached garage and a double driveway. Recent updates include new carpet, professional landscaping, freshly painted, this is one home you do not want to miss viewing, call today to view. (id:37788)
RE/MAX A-B Realty Ltd
33 Mcfarlane Crescent
Fergus, Ontario
Better than new! Welcome to 33 McFarlane Crescent, located in the sought after Summerfields Community, built with quality craftmanship and meticulously adored. Over 2500 sq.ft. of finished living space, 3 bedroom, 4 bathroom loving home with soaring ceilings and doors and an abundance of natural light throughout. Exquisite kitchen with stainless appliances, centre island and breakfast bar. Open-concept dining area, leads out to the ultimate backyard for entertaining. Post and beam, 2 tier covered deck with ceiling fan, is the perfect outdoor space for family and friends to gather day or night. Set the ambiance with outdoor lighting, fire table, patio furniture, BBQ and more. Back inside, the main floor also provides a seamless transition to living room, guest bathroom and sunken laundry/mud room off garage. The upstairs boasts 3 spacious bedrooms, oversized closets and shared 4 pc. bath. Luxury master bedroom with his and hers walk-in closets and 5 pc. ensuite bath with glass shower. Professionally finished basement with large rec room, cozy gas fireplace with stone mantle, 2 pc. bath and storage galore. This home is conveniently located, steps to the Cataract Trail and parks. Come see for yourself and explore the expansive amenities Fergus has to offer, including new Groves Hospital, recreation Sportsplex, many great restaurants and patios overlooking the banks of the Grand River, all the amenities you need in one small town ! Easy commute to 401 & GTA, Orangeville, KW and surrounding. Once you're here, you'll never want to leave! (id:37788)
Keller Williams Home Group Realty
2505 Norton Road
Severn, Ontario
Is This Your Waterfront Home? 5 Reasons This Waterfront Is a Must See: 1. Indulge in unparalleled waterfront luxury with this stunning 4-season home, featuring 144' of pristine shoreline along the Severn River. With direct access to the renowned Trent-Severn Waterway, this property offers endless boating opportunities right from your doorstep. Imagine stepping outside your door and onto your boat, ready to explore tranquil water sand scenic routes at your leisure. 2. This exceptional home boasts 4 inviting bedrooms and 3 elegantly designed bathrooms (2 with heated floors), each tailored for ultimate comfort and relaxation. The in-law suite, with its private entrance from the extended heated garage (with an additional carport), presents incredible potential for rental income or serves as the perfect retreat for multigenerational living. Every detail harmonizes elegance with functionality, promising a delightful living experience. 3. From the walkout basement, discover an immaculate landscaped backyard that leads to a beautiful extended deck, inviting you to unwind and take in the serene surroundings. This outdoor space is ideal for family gatherings, summer barbecues, or simply relaxing while enjoying breathtaking views. 4. Enhancing your waterfront lifestyle is a spacious 20' x 40' boathouse, perfect for storing your watercraft. Located on a peaceful dead-end cul-de-sac, this home provides unmatched privacy, tranquility, and natural beauty. The serene setting offers a private oasis where you can escape the everyday hustle and bustle. 5.Conveniently situated just 90 minutes from the GTA, this property strikes the perfect balance between secluded serenity and accessibility. Experience the magic of waterfront living in your private sanctuary, where every detail is crafted for comfort, luxury, and a profound connection to nature. This isn't just a home; it's a lifestyle waiting to be embraced. ADDITIONALLY: Ask listing agent for the list of recent updates. (id:37788)
Royal LePage Quest
558 Spruce Street
Collingwood, Ontario
Beautifully Renovated Semi-Detached Home in Family-Friendly Collingwood!Welcome to this charming and fully updated 3-bedroom, 2-bathroom backsplit, perfectly located in one of Collingwood's established family neighbourhoods. This spacious home has been thoughtfully renovated from top to bottom, featuring a brand new roof, new Central Air Conditioning, new vinyl flooring throughout, modern kitchen with sleek brand new appliances,and refreshed bathrooms.The bright, open-concept kitchen flows effortlessly into the above-ground family room, complete with a walk-out to the private backyard ideal for entertaining or relaxing. Three generously sized bedrooms offer plenty of space for growing families or guests. A long private driveway provides parking for up to 4 vehicles. Move-in ready and close to parks, schools, shopping, and all that Collingwood has to offer. Don't miss this fantastic opportunity to own a turnkey home in a welcoming community! (id:37788)
Century 21 Millennium Inc.

