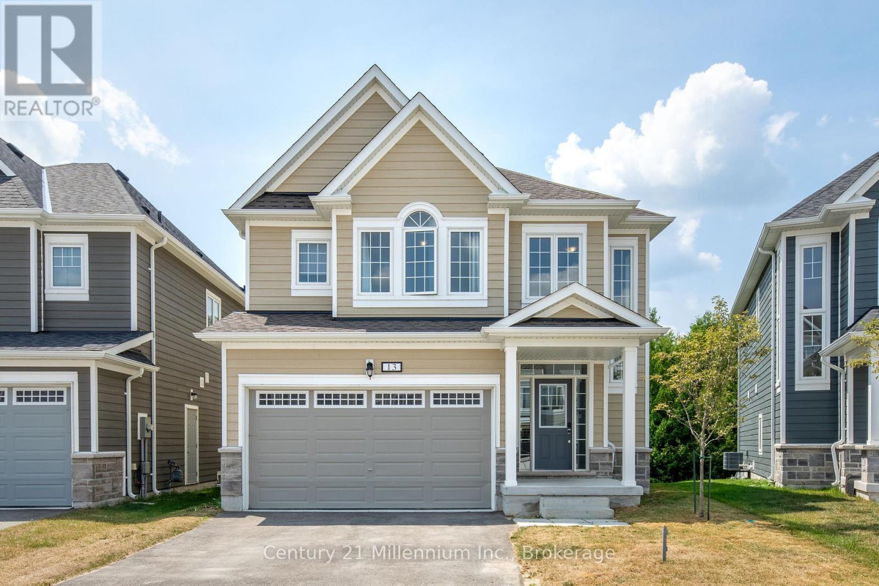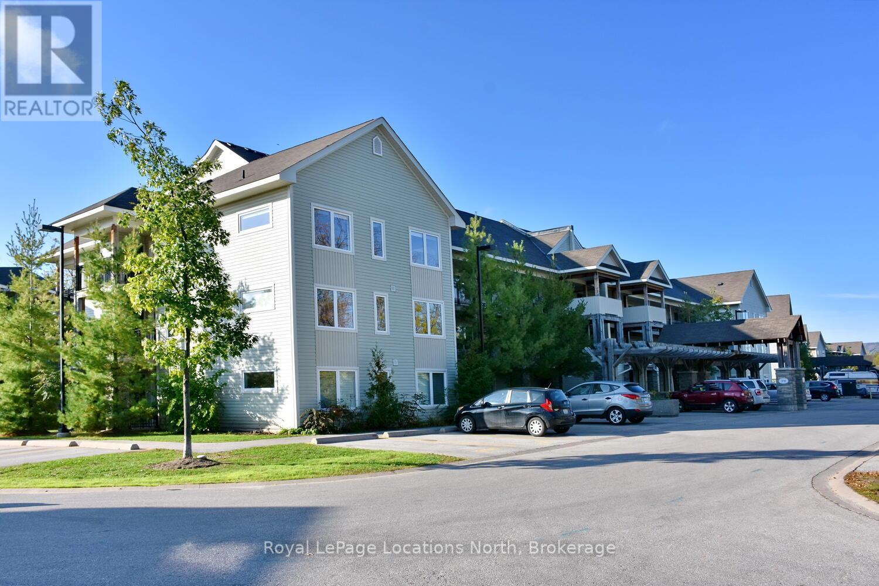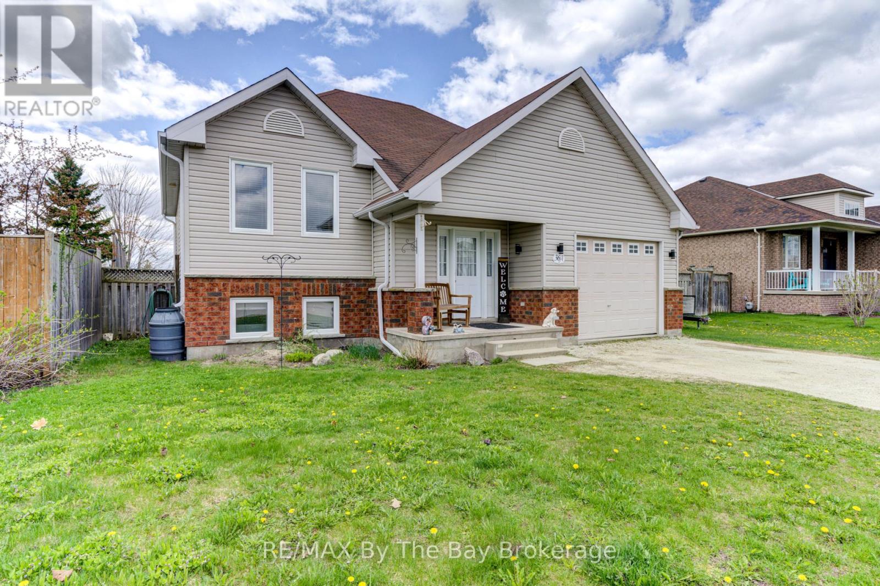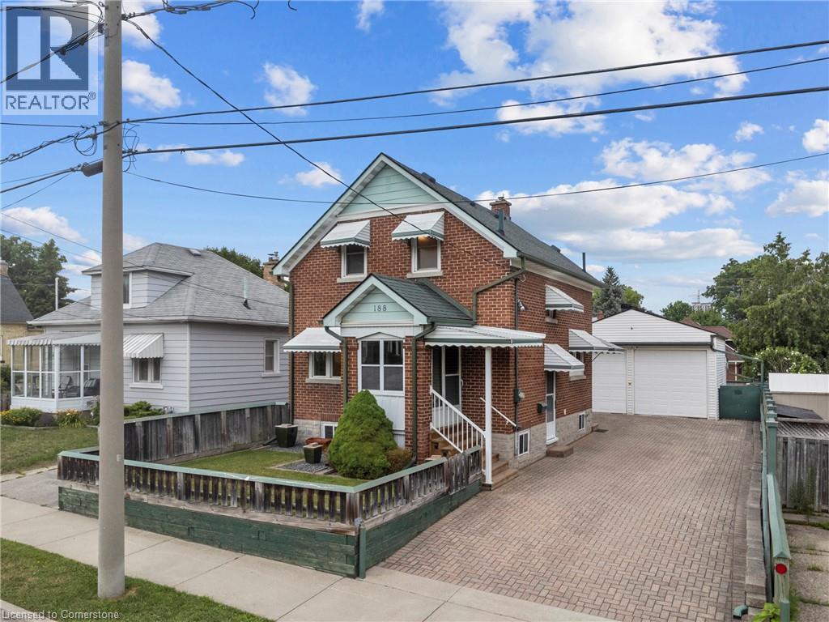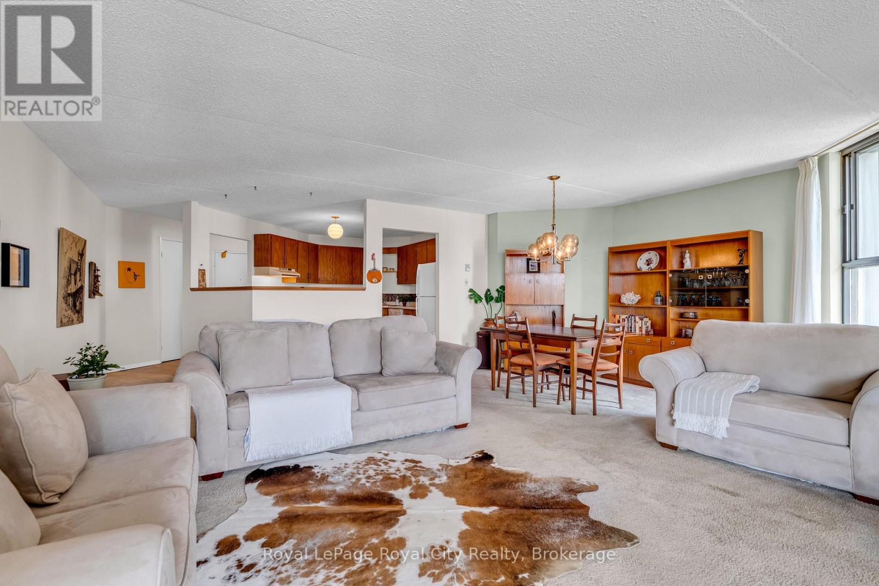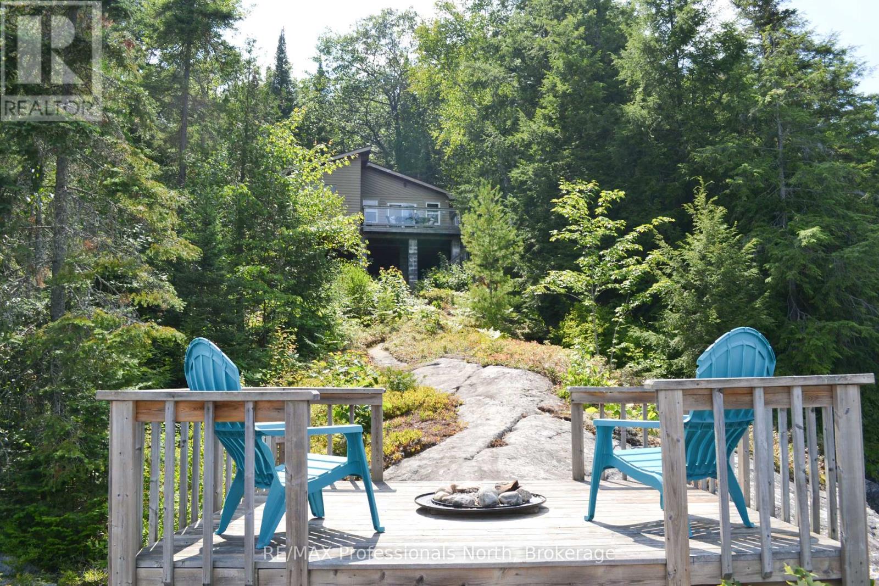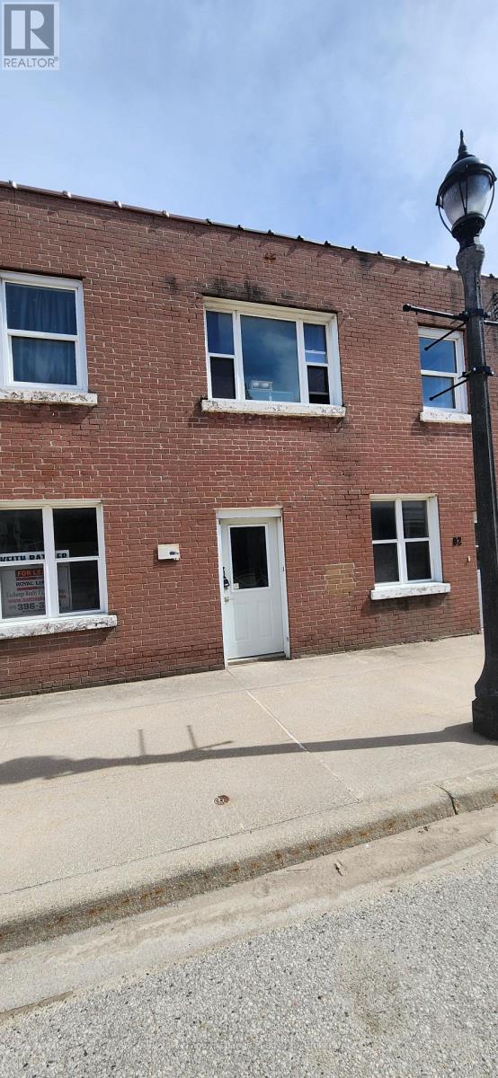360 Ontario Street
Collingwood, Ontario
Welcome to 360 Ontario St., Collingwood. This large two-story detached home sits on a full size town lot of 58' x 119' with a Garage at the rear. The main floor has a front covered porch and a side entry mudroom porch leading into the kitchen, large dining area and good size family room and a two piece bathroom. Upstairs you will find three bedrooms and a full bathroom. The basement is unfinished, but has updated electrical panel, newer furnace and air conditioner. This home will require some updating. But is in a nice area of Collingwood walking distance to the beach, parks and downtown. Large driveway with lots of parking 19'x16' Garage a the back of the property, the lot is level and clear and located on the south side of Ontario street with R2 zoning. (id:37788)
Century 21 Millennium Inc.
13 Abby Drive
Wasaga Beach, Ontario
"The Coast" 4-bedroom, 4-Bathroom detached home in the desirable neighborhood of Georgian Sands. This home backs on to the golf course and features a double-car garage and driveway. As you enter, you are greeted by cathedral ceilings in the front foyer, Open Concept main floor living and 9' Ceilings throughout. The Kitchen boasts Stainless Steel appliances, Backsplash and large Island making a perfect space to entertain and host friends and family. As you head upstairs, you will notice the Upgraded Oak staircase with Stained railings and iron rods. Upstairs all 4 bedrooms have their own full bathrooms with Jack and Jill ensuite bathrooms, and a 5 piece Ensuite for the primary bedroom. Laundry is also located on the second floor for your convenience. This Premium Ravine Property is just a 5 minute drive to Wasaga's Main Beach 1. (id:37788)
Century 21 Millennium Inc.
208 - 6 Brandy Lane Drive
Collingwood, Ontario
Stylish End Unit in Wyldewood! Your 4-Season Escape! Welcome to this beautifully upgraded 3-bed, 2-bath end unit in the sought-after Wyldewood community, an ideal full-time residence or weekend getaway offering the best of Collingwood's 4-season lifestyle. Situated in the desirable Brandy Lane complex, this stylish 2nd-floor condo combines modern comfort, thoughtful design, & unbeatable location just minutes from Georgian Bay, Blue Mountain, trails, golf, & vibrant shops & dining. This bright airy unit features a spacious open-concept layout perfect for entertaining or relaxing. The modern kitchen is outfitted with stainless steel appliances, granite countertops & a large island. It flows seamlessly into the dining & living areas, where a cozy gas fireplace anchors the space & large windows bathe the room in natural light. Enjoy outdoor living on 2 private covered balconies, one with tranquil views of the forest & trails & escarpment, & the other equipped with a gas BBQ, ideal for outdoor cooking & entertaining year-round. The generous primary suite offers a walk-in closet & a private 4-piece ensuite. Two additional bedrooms provide flexible space for guests, family, or a home office. Additional features include in-suite laundry, central air conditioning, & 2 dedicated parking spaces right outside the buildings front entrance. The building includes elevator access & this unit comes with a large exclusive storage locker just steps from the door, perfect for bikes, skis, & seasonal gear. Wyldewood residents enjoy access to a year-round heated outdoor pool, maintained walking trails, & proximity to some of Ontario's best recreational amenities. Whether you're hitting the slopes, cycling the Georgian Trail, or exploring downtown Collingwood, everything you need is close at hand. This turn-key condo offers a rare blend of style, convenience, & location in one of Collingwood's most desirable communities. Don't miss your chance to own a piece of this four-season paradise! (id:37788)
Royal LePage Locations North
36a Meadowlark Boulevard
Wasaga Beach, Ontario
Charming 4-bedroom home in a prime Wasaga Beach location! Built in 2008, this well-maintained residence offers just under 1,000 sq. ft. of comfortable living space on the main floor. The open-concept design features a bright kitchen and cozy living room, perfect for entertaining. A spacious foyer provides convenient inside access to the attached garage. With two bedrooms on the main level and two additional bedrooms in the fully finished lower level, this home suits families or guests. The lower level also includes a large utility/laundry room with an efficient hot water on demand system. Step out from the kitchen onto a generous backyard deck overlooking a fully fenced yard, complete with a garden shed for extra storage. Located within walking distance to Superstore, Shoppers Drug Mart, Canadian Tire, Tim Hortons, and more. Just a short stroll to the beautiful Wasaga Beach shores, this location truly has it all! (id:37788)
RE/MAX By The Bay Brokerage
67 Barr Street
Collingwood, Ontario
ANNUAL unfurnished rental available October 1!! The popular Creekside Subdivision in Collingwood offers this move-in ready well maintained family home for annual rent with an available rent start date of October 1. A great neighbourhood! Perfect for a family looking to be close to schools, trails, golf, skiing, parks, downtown, and shopping. Lots of space with just under 2000 sq ft and includes 3 bedrooms, 3 full baths, a powder room, and finished basement with a family room and laundry. Open concept plan with walk-out from the living/dining room to your own backyard that is fully fenced. Updated finishes with pot lights and crown mouldings, well equipped kitchen, hardwood floors on main level and second level. Natural gas forced air heating and central air conditioning. Attached garage and driveway for your parking needs. This is a non smoking property. Tenant responsible for all utilities, hot water tank rental, snow removal, and insurance in addition to rent. The Landlord will look after grass cutting. Current tenant vacates September 30. Photos shown were taken prior to current tenant with owner staged furniture. Minimum one year rental. Detailed rental application with up-to-date credit report and credit score, employment letter, and reference letters is required to be considered. First and last month rent required upon acceptance of offer to Lease. Mandatory Provincial Lease Agreement to be signed upon acceptance of offer to Lease. (id:37788)
Royal LePage Locations North
188 Wentworth Avenue
Kitchener, Ontario
Charming 3-Bedroom Home with Oversized Workshop in Prime Kitchener Location. Nestled on a quiet dead-end street in the heart of Kitchener, this lovingly maintained 3-bedroom, 2-bath home is a rare find. Owned by the same meticulous owner since day one, this solid brick home showcases pride of ownership throughout. Step into a bright main floor featuring beautiful hardwood floors and an inviting layout ideal for both relaxing and entertaining. Upstairs, you’ll find three spacious bedrooms and a full family bath, perfect for growing families or guests. The finished basement offers a comfortable rec room, a handy 2-piece bath, and great additional living space. One of the standout features of this property is the massive 21' x 31' detached garage/workshop—a dream for hobbyists, mechanics, or anyone needing ample storage and workspace. Enjoy being just steps from parks, pickleball courts, schools, and the scenic Iron Horse Trail. With easy access to public transit, downtown Kitchener, and all local amenities, this location offers the perfect blend of convenience and community. Whether you’re a first-time buyer, downsizer, or investor, this home is move-in ready and full of potential. (id:37788)
Forest Hill Real Estate Inc.
803 - 22 Marilyn Drive
Guelph (Riverside Park), Ontario
Bright and spacious 2-bedroom, 1-bath condo at 22 Marilyn Drive! Unit 803, offers over 1,200 sq ft with stunning views overlooking Riverside Park. This sun-filled unit features generous living space, large bedrooms, and plenty of natural light throughout. Located in one of Guelphs most desirable areas, youre steps to shopping, restaurants, and public transit, with scenic trails and year-round events right outside your door. Includes 1 underground parking spot. An incredible opportunity to enter the real estate market at an affordable price point without compromising on space, views, or location! (id:37788)
Royal LePage Royal City Realty
542 Hazard Hill
Kearney, Ontario
Affordable waterfront escape on Grass Lake! Discover your perfect family getaway on beautiful Grass Lake in Kearney. This charming seasonal cottage offers 215 feet of pristine shoreline and breathtaking panoramic views. Designed for lakeside living, the property features multiple vantage points to enjoy the water from the floating dock system for swimming and boating, to a covered gazebo for shaded relaxation, to a cozy campfire area right at the water's edge. Inside, you will find 4 comfortable bedrooms, a newly renovated bathroom with a tiled shower, and a warm, inviting space ready for family memories. Pine-lined ceilings and a woodstove add to the charm. New windows and doors, roof approximately 7 years ago, new dock in 2020, paved driveway. A gentle path leads from the cottage to the waterfront. A shed for all of the toys. Whether you're fishing, boating, swimming, paddling, or simply soaking in the scenery, this property is a true Muskoka/Almaguin escape. The seller is motivated, prefers a quick closing, and has priced to sell! Still enough time to enjoy this season, as this one needs nothing but a new owner, so act fast! Don't miss your chance to own a slice of Grass Lake paradise. (id:37788)
RE/MAX Professionals North
448 Starwood Drive
Guelph, Ontario
Welcome to 448 Starwood Drive, Guelph – a stunning former model home nestled in one of the city’s most sought-after family-friendly neighbourhoods is available for Lease. This beautifully maintained semi-detached home offers carpet-free living space, featuring a walkout lot, a fully finished basement & the rare bonus of having no rear neighbours. The inviting foyer opens into a bright & spacious main level with a seamless open-concept layout. The living room showcasing rich hardwood floors & a natural gas fireplace that sets the perfect ambiance for family nights or entertaining guests. The kitchen is completed with gleaming quartz countertops, SS Appliances, a stylish backsplash, extended pantry cabinets & abundant storage space. Adjacent to the kitchen is a Dining area, ideal for family gatherings & festive celebrations. Walk out from here onto your raised deck – perfect for summer Bbq's, morning coffee or simply enjoying the peaceful backyard views. Upstairs, the home continues to impress with 4 well-appointed bedrooms. The spacious primary suite features a walk-in closet & a private ensuite. The remaining 3 bedrooms are equally spacious & bright, sharing a beautifully updated 4pc bathroom. The fully finished walkout basement adds tremendous value to this home. It features a large Rec room, 3pc bathroom & plenty of storage, making it an ideal space for a home theatre, playroom, gym or even a guest suite. Step outside into the private, partially fenced backyard, a peaceful outdoor haven backing onto open green space with no rear neighbours. Over the years, this home has seen several tasteful upgrades, including a new AC (2020), renovated bathrooms, luxury vinyl flooring throughout the basement & upper level & fresh paint throughout. Located just steps from top-rated schools, parks, the public library & scenic walking trails at Guelph Lake Conservation Area, this home truly offers the best of suburban living. Book you showing Today. (id:37788)
RE/MAX Twin City Realty Inc.
148 Driftwood Drive
Kitchener, Ontario
Charming Bungalow for SALE in Forest Heights! This beautifully maintained home offers over 2,000 sq. ft. located close to shopping, schools, public transit, nature trails, and more — everything you need is just minutes away. The main floor features three generously sized bedrooms, each with its own storage. The updated bathroom includes Updated Vanity, tile work. Throughout the main floor, you'll find thin-strip oak hardwood flooring that adds warmth and character. The updated kitchen boasts quartz countertops and ample workspace, complemented by pot lights and modern finishes. Downstairs, the fully renovated basement offers a functional living space, complete with a high-end Pacific Energy wood stove — never used by current owner— capable of heating the entire home during the coldest winter nights. There's also a two-piece bathroom, plenty of storage, a cold room, and a separate entrance, plus higher ceiling heights that enhance the space and might be income potential waiting for your Design. Enjoy peace and privacy in the fully fenced backyard, one of this home's standout features. Surrounded by mature trees and perennial gardens, a private side porch perfect for BBQs or relaxing, and a new extra-tall shed with a loft — ideal for storage or even a kids' play area. Additional updates and features include: AC unit and furnace almost 5-6 yrs, All new interior doors, trim, and baseboard, Neutral paint throughout both levels, Pot lights in the kitchen, living, and dining areas This move-in-ready bungalow is a rare find in Forest Heights ready to surpass all of your expectations. Don't miss your opportunity and contact your agent to book a private showing or view the Iguide tour today! (id:37788)
RE/MAX Real Estate Centre Inc.
82 Huron Street N
Huron-Kinloss, Ontario
Affordable. Main floor commercial space downtown Ripley, many business opportunities is this growing village. Directions to Property: Approach Ripley from Highway 21, at intersection turn right - building in on your left hand side. (id:37788)
Royal LePage Exchange Realty Co.
575 Balsam Poplar Street Unit# Lower
Waterloo, Ontario
This stunning brand-new home in the highly sought-after Vista Hills neighborhood offers the perfect blend of modern luxury and family-friendly living. This spacious one bed+den unit, is carpet-free and features an inviting open-concept kitchen/dining/living layout filled with natural light. The main bedroom has a good sized closet and in-suite laundry. A bonus room can be used as a den or office. Enjoy a private entry and on-site parking, with easy access to parks, trails, and top amenities like Costco, shopping centers, gyms, and major highways. Don’t miss the chance to call this exceptional home yours! (id:37788)
RE/MAX Twin City Realty Inc.


