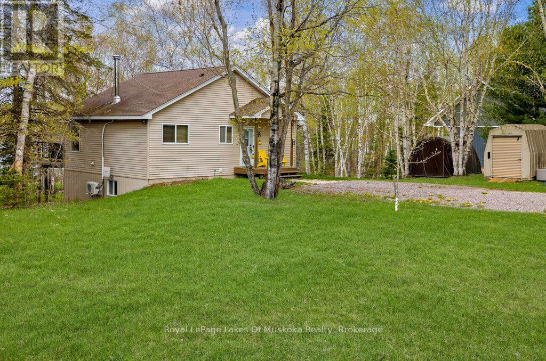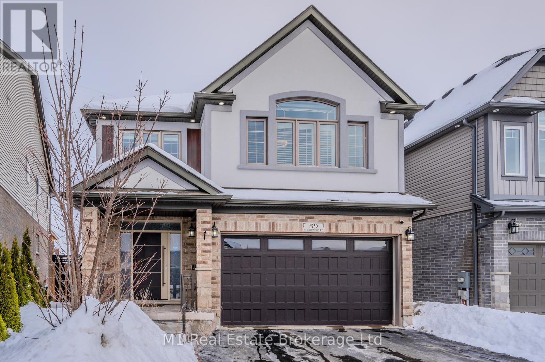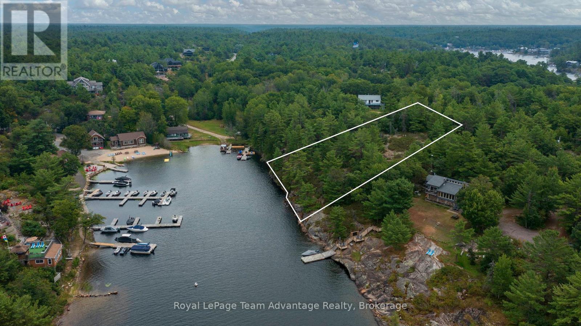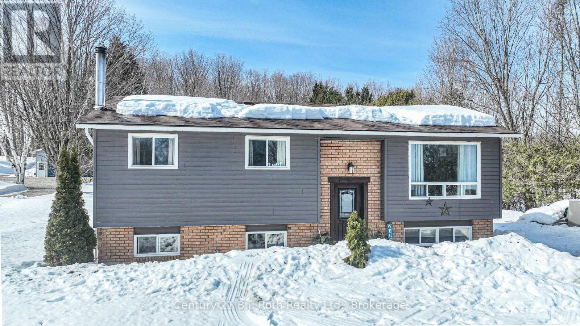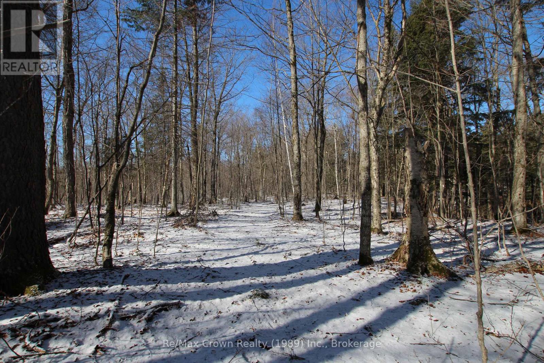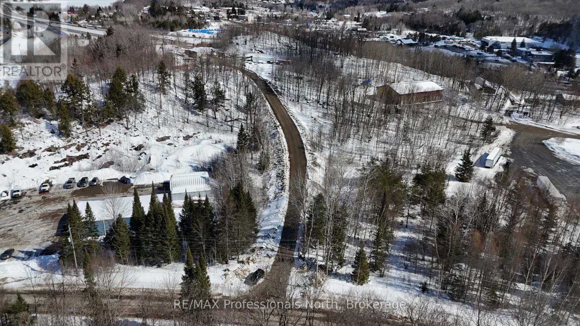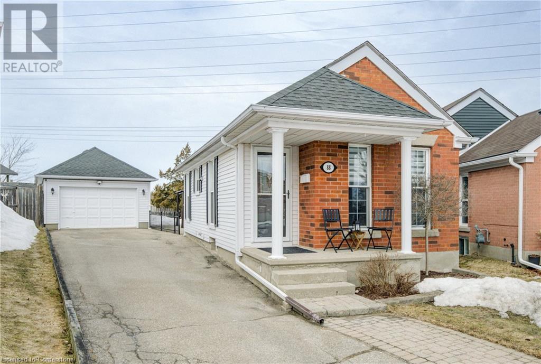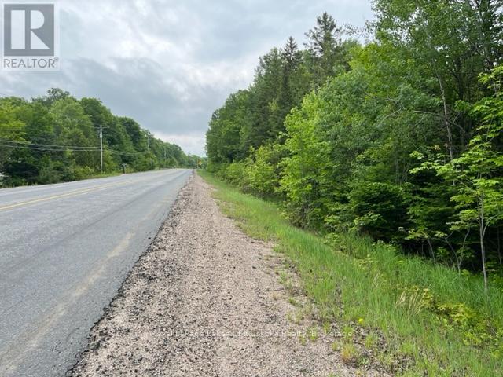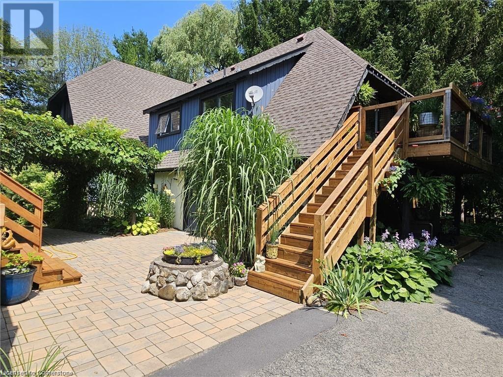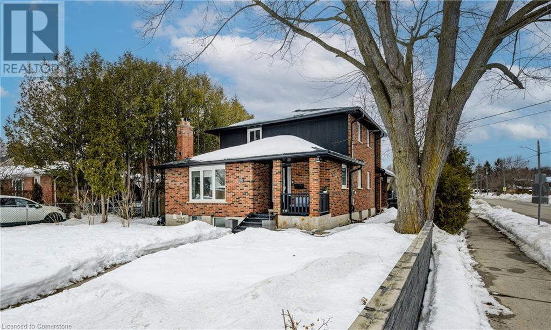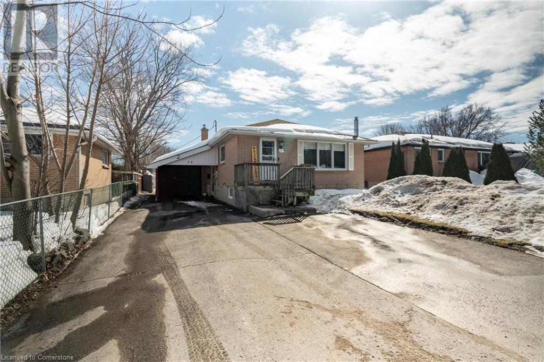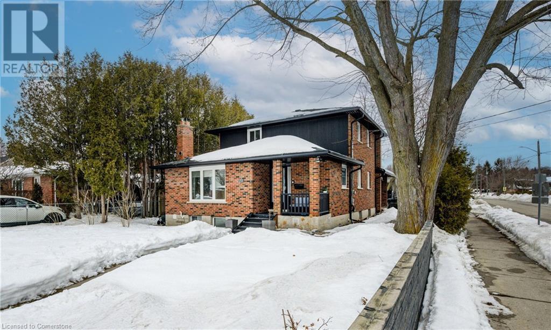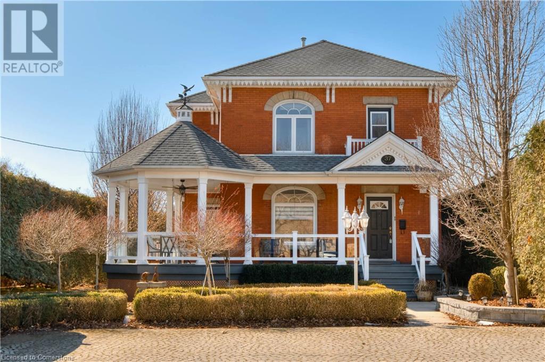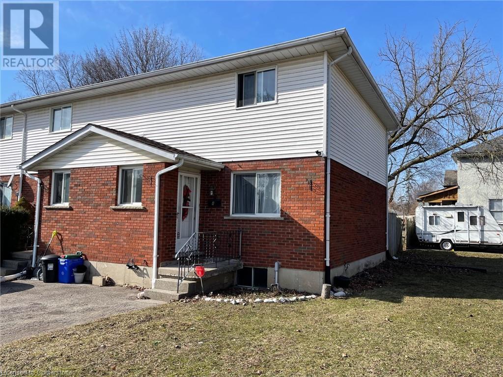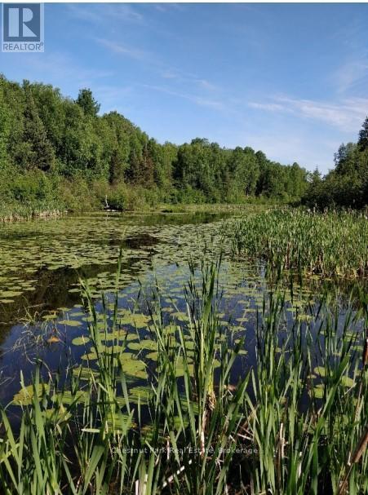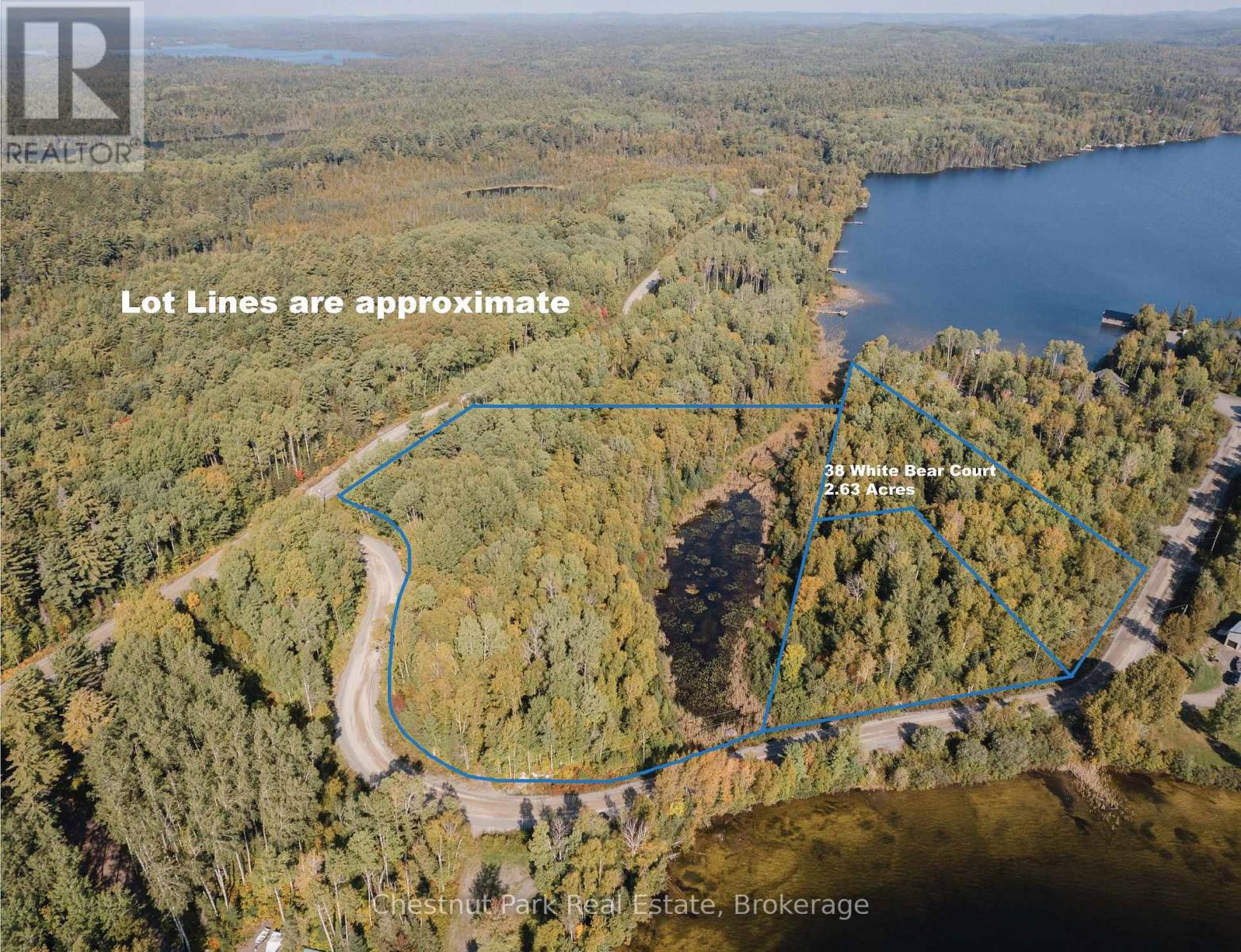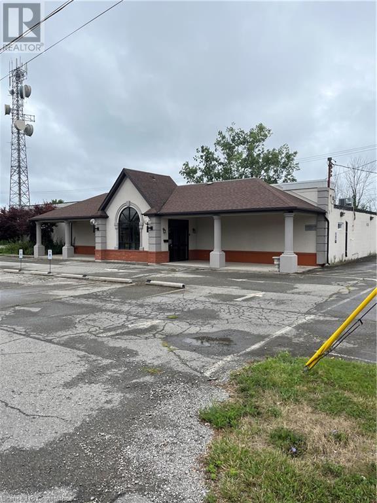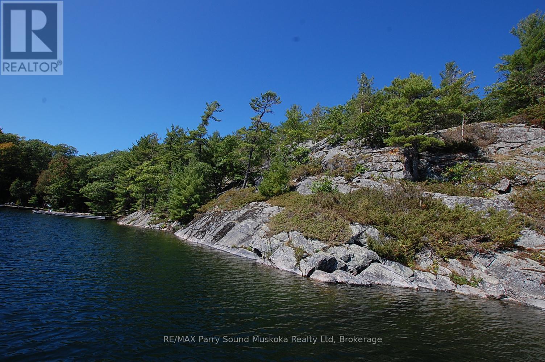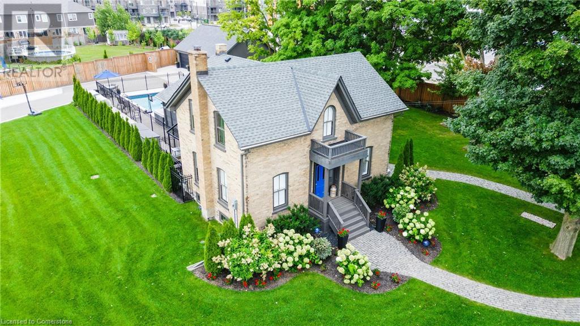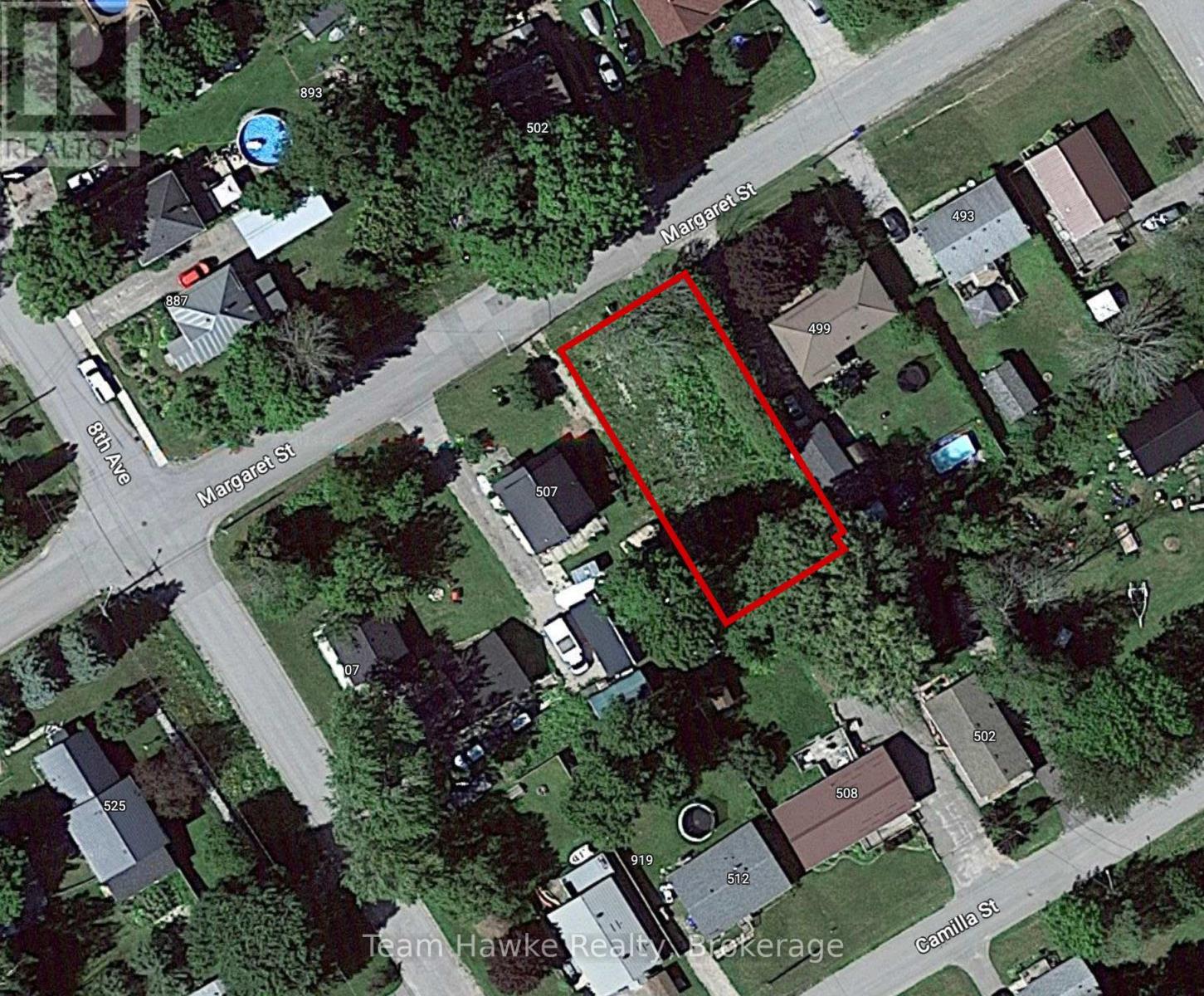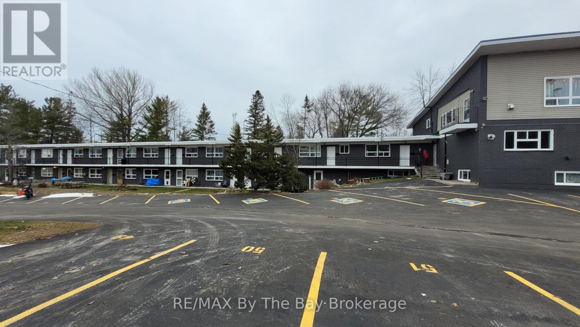1136 Lakeside Trail
Magnetawan, Ontario
156' of Beaver Lake shoreline fronts a park like setting for this smartly designed, 3 bedroom 2 bathroom, 2 level lakeside home. Sought after western exposure on 5 lake chain - with over 64km of boating, fishing and swimming. Almost 1600 total sq st of living space unfolds over two levels, with an open plan that is ideal for entertaining friends and family. Features lots of natural light, panoramic lake vistas and a blend of private and collective family space. Main floor principal bedroom and bathroom is separated from 2 bedrooms and a bathroom on the lower level. Walkout from both living room to open deck, and lower level family room to terrace. An acre+ of woodland adds privacy between neighbours, while keeping an open view and level play areas toward the lake. Call now to arrange your personal tour. (id:37788)
Royal LePage Lakes Of Muskoka Realty
59 Netherwood Road
Kitchener, Ontario
Welcome to 59 Netherwood Rd., a beautifully upgraded 2-storey detached home in one of Kitchener's most sought-after family-friendly neighborhoods. Offering 5 bedrooms, 4 bathrooms, and 3,585 sq. ft. of total living space (2,556 sq. ft. above grade + 1,029 sq. ft. finished basement), this home is perfect for families who value space, style, and convenience. Enjoy hardwood floors, luxury tile, and vaulted 11-ft ceilings with integrated speakers in the family room. The open-concept chef's kitchen features quartz countertops, a full slab backsplash, a feature wall, and stainless steel appliances. The professionally finished basement includes a spacious rec room, bedroom, and 3-pc bath with large lookout windows for natural light. Situated on an oversized pie-shaped lot with no rear neighbors, the backyard is a private retreat with an extended wooden deck, ideal for entertaining. Additional highlights include a 2-car garage + 2 driveway spaces, a 200-amp electrical panel, and numerous upgrades: a custom front entryway, coffered ceilings, California shutters, pot lights, security cameras, and more! Located minutes from top-rated schools, parks, trails, shopping, restaurants, Conestoga College, golf courses, and Hwy 401, this home truly has it all. (id:37788)
M1 Real Estate Brokerage Ltd
0 Channel Drive
The Archipelago (Archipelago North), Ontario
A rare opportunity to own a road access Georgian Bay waterfront lot at Pointe au Baril. This 1.14-acre building lot with 203ft of waterfront offers good building sites and elevated open water views. The elevated northwestern view promises an ever-changing sunset sky while the sheltered waters invite you to indulge in swimming and provide safe mooring for your vessel. The lot features a granite shoreline offering a natural, picturesque setting for your dream home or seasonal cottage. The amenities of Pointe au Baril are nearby and it's only a 30-minute drive to Parry Sound. Embrace the Georgian Bay lifestyle with all-season activities including exceptional boating, fishing and swimming in the warmer months; and snowmobiling fishing, ATV adventures and trail exploration when the snow falls. This lot is not just a parcel of land it is the gateway to a lifestyle where every day feels like a getaway. You must be accompanied by a Realtor to view the property, do not trespass. The Seller may consider a take-back mortgage. (id:37788)
Royal LePage Team Advantage Realty
10 Conder Drive
Oro-Medonte, Ontario
Welcome to 10 Conder Drive. Located on a quiet dead end street in Warminster. 3+1 Bedroom Raised Bungalow on a gorgeous 0.947 acre lot just minutes west of Orillia. Bright Living room w/updated flooring, open concept Kitchen with maple, hardwood flooring & updated cabinetry, Dining room w/walkout to BBQ deck overlooking park like back yard. 3 Bedrooms on the main floor and an updated 4 piece Bath. The full, finished, bright Basement features a huge Family room w/tile floor, woodstove & lots of windows, a beautifully finished Laundry room, 4th Bedroom with bright above grade windows and a recently added 3 piece bath with stand up shower! New light fixtures throughout entire home. Electric baseboard heat allows you to control the temperature in each room separately. Absolutely gorgeous lot w/forest at the back. Detached workshop/garage 12'6 x 24'5 w/hydro. You will be sure to enjoy the backyard oasis complete with 8 year old, 23ft pool with high grade filtration system, Pergola sitting area, fire pit, woodshed and even a treehouse & zipline for the kids! New shingles put on the house, garage & shed just 4 years ago! Excellent school district, bus stops at the corner. Rogers cable & internet. This is a really nice home to start raising your family. Close to Orillia, Coldwater & Barrie via 400 extension. (id:37788)
Century 21 B.j. Roth Realty Ltd.
0a Hwy 522 Highway
Parry Sound Remote Area (Golden Valley), Ontario
Escape to nature with this stunning 5.4-acre well treed, level lot in an unorganized township! Measuring 590' along the road and 400' deep, this private retreat is surrounded by mature trees, with a peaceful creek meandering through the back portion creating the perfect building site. Property also enjoys direct access to crown land. Where you're looking for a quiet getaway or a future build site, this property offers endless potential. Property is pending severance and comes complete with a new survey, it's the perfect opportunity to own your own peice of paradise! Owner is a Registered Real Estate salesperson. Lot pending severance and survey registration. Land taxes and assessment are not available as this is a new parcel. (id:37788)
RE/MAX Crown Realty (1989) Inc.
38 Bickley Country Drive
Huntsville (Chaffey), Ontario
Unlock the potential of this 10-acre industrial parcel, ideally situated at the south entrance to Huntsville with high-visibility frontage on Highway 11. Zoned "Urban Business Employment," this versatile property offers a partially cleared landscape and the convenience of municipal services available on Bickley Country Drive. With a wide range of permitted commercial and industrial uses, this property is perfect for businesses looking to establish operations in a prime location, offering long-term investment potential. Dont miss this rare opportunity to secure a industrial parcel in a high-growth area. HST if applicable is in addition to the purchase price. Contact me today for more details! (id:37788)
RE/MAX Professionals North
88 Milfoil Crescent
Kitchener, Ontario
With the days getting longer and the sun getting brighter, now is the right time for you to open a new chapter in this immaculately maintained two bedroom bungalow in Laurentian West! 88 Milfoil Crescent stands less than five minutes from the expressway at Fischer-Hallman Road, right around the corner from the dozens of amenities at the Sunrise Centre, steps from Foxglove Park, and a short drive from the heart of Kitchener-Waterloo. Natural light cascades throughout the airy main floor, which plays host to a cheery sitting room at the front of the home, two bedrooms, a full family bath, a practically situated dinette, and the kitchen – complete with plenty of prep space and a gas range. Downstairs, you’ll find a partially finished basement, with the rec room currently set up as a third bedroom, which also features a cozy gas fireplace. An empty canvas awaits your creative finishes in the unfinished portion, while another three-piece washroom and cold cellar round out the package inside. The rear yard is fully fenced – offering a large, private space ideal for outdoor entertaining on the sizable patio, or simply for letting the kids or your pets run off some steam. A detached garage sits beside the home, atop a very deep single drive, with parking for up to four vehicles comfortably. Get in touch to schedule a private showing today! (id:37788)
Chestnut Park Realty Southwestern Ontario Limited
0 534 Highway
Nipissing, Ontario
This beautiful 10 acre property offers a perfect blend of privacy and accessibility. With mixed bush and flat terrain, it provides plenty of space to build your dream home or getaway retreat. Located on a well-maintained municipal paved road, it offers year-round access and convenience. The property is ideally situated close to North Bay, making it easy to access amenities while still enjoying the peace of nature. Nearby, you'll find numerous lakes and crown land, perfect for outdoor enthusiasts who love fishing, boating, hiking, and exploring. Hydro is available at the road, making development even easier. Whether you're looking for a quiet place to settle down or a recreational escape, this lot is a fantastic opportunity to own a piece of Northern Ontario's natural beauty. (id:37788)
Royal LePage Lakes Of Muskoka Realty
5794 10 Line
Erin, Ontario
Discover unparalleled privacy on this remarkable 8-acre estate, where nature and lifestyle blend seamlessly. This property offers an exceptional living experience, surrounded by walking trails perfect for year-round adventures, including snowshoeing in the winter. With no neighbors in sight, you’ll enjoy complete tranquility and seclusion. The centerpiece of this estate is the stunning four-bedroom, three-bathroom home (2+1) with a one-of-a-kind design. A striking spiral staircase takes center stage, adding architectural charm. The natural light floods every corner, creating a warm and inviting ambiance. While the top-floor balcony invites you to savor your morning coffee amidst picturesque views. The expansive primary suite offers abundant storage and space with tons of potential and room to add your own spa like ensuite in the future. Entertain effortlessly in the spacious living areas or take the gathering outdoors to the above-ground heated pool. Car enthusiasts and hobbyists will marvel at the shop, which doubles as a two-car garage. This is more than a home—it’s a private sanctuary where you can immerse yourself in nature and create unforgettable memories. Whether you’re exploring the trails, hosting friends and family, or simply relaxing in your own oasis, 5794 10 Line is truly unlike any other. (id:37788)
Exp Realty
285 Sedgewood Street
Kitchener, Ontario
Welcome to Luxurious Legal Duplex in Doon South – 285 Sedgewood Street, Kitchener, Situated in the prestigious Doon South community, This stunning detached legal duplex offers 131 x 79 x 33 sqft Lot size with 5+2 bedrooms, 5 bathrooms, third-floor loft & thoughtfully designed living spaces. Step inside to discover soaring 9-ft ceilings on the main floor & basement. The grand foyer leads to a spacious walk-in front closet & a convenient powder room. The open-concept design featuring Engineered Hardwood Flooring connects the chef’s kitchen, complete with a large island & granite countertops, to the expansive dining & living room. For more ease, a bedroom is situated on the main level. The 2nd floor is designed for ultimate comfort, featuring 4 spacious bedrooms, most with their own bathrooms. The primary suite boasting a walk-in closet, spa-like ensuite with a glass shower & soaker tub. All the bedrooms are exceptionally large & spacious, providing ample room. The laundry is conveniently located on the 2nd floor. One of the most captivating features of this home is 3rdfloor loft—a sunlit, versatile space perfect for a cozy family lounge, a home office, or an entertainment area. The fully finished legal basement is a standout feature, offering 2 additional bedrooms, a full bathroom & a separate entrance. Perfect for multigenerational living or as a rental suite, this space also includes an extra den that homeowners can retain for personal use. Outside, the home backs onto a beautiful treed forest, ensuring privacy with no rear neighbors. The fully fenced backyard is an ideal retreat for outdoor gatherings. A double-car garage, a five-car driveway & a 240V EV charging station provide convenience. Located within walking distance to Groh Elementary School & just minutes from Highway 401, Conestoga College, shopping, parks & trails, this home offers both luxury & accessibility. Don't miss the opportunity to own this stunning property. Book your private showing today! (id:37788)
RE/MAX Twin City Realty Inc.
251 Metcalfe Street
Guelph, Ontario
Nestled just south of Speedvale, this beautiful red brick home with an accessory apartment offers the perfect blend of classic charm and modern updates. Featuring a new roof, soffits and eaves, newer windows, and abundant parking including a double car garage and additional space at the side, this property provides room for everyone. Upon entering via a covered front porch, you'll find a convenient main-floor laundry hidden in a closet. A full three-piece bathroom is nearby, and the home opens into a large, flexible living space perfect for dining, relaxing with family, or setting up a study hall. The additional living room, which could also be used as a main floor bedroom, features a stunning fireplace and a large window that offers views of the mature, tree-lined street. The second floor boasts four spacious bedrooms, sharing an updated main bathroom. The stairway is naturally lit by a sun tunnel, adding warmth and welcoming brightness to the space. For added privacy and relaxation, step out onto the elevated second-floor porch—ideal for some quiet time or outdoor enjoyment. In addition to its expansive main living areas, this property is a proper duplex with an accessory dwelling in the basement. The basement studio offers a flexible living arrangement, whether for family members or as a potential income suite to assist with the mortgage. With an updated kitchen, plenty of natural light, and the advantage of no neighboring house on one side, this home is as inviting as it is versatile. Located a short distance from downtown Guelph and close to universities, this is the perfect home for families or friends, with ample parking and an ideal location. Don’t miss out on this unique opportunity! (id:37788)
Chestnut Park Realty Southwestern Ontario Limited
34 Bothwell Crescent
Barrie, Ontario
Discover unparalleled comfort and versatility in this meticulously updated bungalow, nestled in the coveted east end. This charming 3+1 bedroom, 2-bathroom home offers a blend of modern upgrades and thoughtful design, perfect for multi-generational living or savvy investors. The main floor features an updated kitchen with stainless steel appliances and breakfast bar, flowing seamlessly into a sunlit living room. You'll also find three generously sized bedrooms and a well-appointed 4-piece bathroom. The expansive lower level has been transformed in 2024 into a private in-law suite, complete with a separate entrance, offering exceptional privacy and independence. This newly renovated space features a spacious living area, a comfortable 4th bedroom, secondary laundry, and a stunning 3-piece bathroom. Updated windows and a new roof (2021) add to the appeal. The R2 zoning provides endless potential! Enjoy a private, fenced yard. Conveniently located near schools, shopping, and highways, it's also just five minutes from Lake Simcoe. This meticulously maintained home is ideal for families or investors. (id:37788)
Revel Realty Inc.
251 Metcalfe Street
Guelph, Ontario
Nestled just south of Speedvale, this beautiful red brick home with an accessory apartment offers the perfect blend of classic charm and modern updates. Featuring a new roof, soffits and eaves, newer windows, and abundant parking including a double car garage and additional space at the side, this property provides room for everyone. Upon entering via a covered front porch, you'll find a convenient main-floor laundry hidden in a closet. A full three-piece bathroom is nearby, and the home opens into a large, flexible living space perfect for dining, relaxing with family, or setting up a study hall. The additional living room, which could also be used as a main floor bedroom, features a stunning fireplace and a large window that offers views of the mature, tree-lined street. The second floor boasts four spacious bedrooms, sharing an updated main bathroom. The stairway is naturally lit by a sun tunnel, adding warmth and welcoming brightness to the space. For added privacy and relaxation, step out onto the elevated second-floor porch—ideal for some quiet time or outdoor enjoyment. In addition to its expansive main living areas, this property is a proper duplex with an accessory dwelling in the basement. The basement studio offers a flexible living arrangement, whether for family members or as a potential income suite to assist with the mortgage. With an updated kitchen, plenty of natural light, and the advantage of no neighboring house on one side, this home is as inviting as it is versatile. Located a short distance from downtown Guelph and close to universities, this is the perfect home for families or friends, with ample parking and an ideal location. Don’t miss out on this unique opportunity! (id:37788)
Chestnut Park Realty Southwestern Ontario Limited
37 John Street
Norwich, Ontario
Welcome home to 37 John Street, an elegant red brick century home nestled in the heart of Norwich, offering over 3000 square feet of thoughtfully designed living space. The inviting curb appeal includes a cobblestone driveway, with parking for up to 4 cars, and a concrete walkway that leads to a picturesque wrap-around front porch, complete with a gazebo—an idyllic spot for morning coffees or evening relaxation. Inside, this 5 bed, 2.5 bath home showcases timeless character while providing modern conveniences. The main level features a grand living room with a gas fireplace, original hardwood floors, and built-in bookcases, creating a cozy ambiance for family gatherings. A formal dining room with wainscoting and side-door access to the porch is perfect for hosting dinner parties or enjoying family meals. The bright and spacious kitchen offers updated cabinetry, stainless steel appliances, ceramic tile backsplash, and a large eating area. Sliding doors lead to the back deck, which includes a motorized retractable awning, and the backyard features an above-ground pool and a shed equipped with electricity. For convenience, the main floor includes a private office space, a 2 piece bath and a large laundry room, making day-to-day tasks easier. Upstairs, the five spacious bedrooms provide plenty of room for everyone, with the primary suite offering an 11x14 walk-in closet and an updated ensuite with a glass shower, heated floors and towel racks. The additional 4 bedrooms are generous in size, with access to a renovated family bath. This home is equipped with modern upgrades, including central vac, updated plumbing and electrical systems (200-amp service), a backup generator, and no rented equipment. Located in a family-friendly neighbourhood and just a short walk from local parks, schools, downtown shops and with convenient access to Hwy 401, Hwy 403, and Woodstock, this home offers the perfect balance of small-town charm and urban convenience. (id:37788)
RE/MAX Twin City Realty Inc. Brokerage-2
2a Fifth Avenue
Cambridge, Ontario
Affordable Freehold Townhouse with NO Condo Fees! Discover your perfect starter home at 2A Fifth Ave! This bright end-unit townhouse features 3 bedrooms, 1.5 bathrooms, and a spacious open-concept living/dining area. Step out onto your private rear deck and enjoy the expansive side yard – ideal for entertaining or relaxing. The finished basement offers a versatile rec room and ample storage in the laundry/utility area. Benefit from recent upgrades including a 2021 roof, fresh paint, new flooring, and a retiled bathroom. Enjoy the convenience of paved parking for two vehicles. Located in a family-friendly neighborhood, you're just a short stroll from Tait Street Public School, St. Gregory Catholic School, and minutes from parks, playgrounds, shopping, and the vibrant shops and cafes of Downtown Galt. Don't miss this incredible opportunity! Contact your agent today to book a showing. (id:37788)
R.w. Dyer Realty Inc.
445 Fox Run
Temagami, Ontario
7.22-Acre Residential Lot in White Bear Estates, Temagami. Nestled in the exclusive White Bear Estates Subdivision, this 7.22-acre building lot offers a rare opportunity to own a piece of Temagami's breathtaking landscape. Acreage like this is incredibly hard to find, making it a prime location for your dream home or cottage. With stunning south-facing views over Cassels Lake, this property provides an unmatched setting for those seeking tranquility and natural beauty. Beyond the incredible views, the property features a protected pond that is home to a fish habitat, and Blanding's and snapping turtles, reflecting the areas strong commitment to environmental stewardship. Located on a year-round municipally maintained road with hydro at the lot line, this lot is ready for development in a community of executive homes. For outdoor enthusiasts, Cassels Lake access is across White Bear Court, offering endless opportunities for canoeing, kayaking, and swimming. The Cassels - Rabbit Lake water system boasts over 30 miles of boating, along with excellent Lake Trout and Walleye fishing. A municipal boat launch and docking are conveniently located less than one kilometre away, making it easy to explore the surrounding waterways. This vibrant community features essential amenities, including the Temagami Family Health Team, full-time ambulance service, and a local pharmacy for your healthcare needs. Families will appreciate the Temagami Public School (JK-Grade 6) and daycare services, ensuring quality education and childcare close to home. Enjoy the charm of small-town living with a library, arena, hardware store, churches, marinas, restaurants, and unique local shops. This is a truly unique and desirable property, perfect for those looking to build in a peaceful yet accessible location. Don't miss out on this rare chance to secure a large residential lot in one of Temagami's most sought-after neighbourhoods. (id:37788)
Chestnut Park Real Estate
38 White Bear Court
Temagami, Ontario
Tucked away in the prestigious White Bear Estates subdivision, this 2.63-acre residential lot offers a rare opportunity to own a slice of Temagami's breathtaking wilderness. With south-facing views over the sparkling waters of Cassels Lake, this property provides an idyllic setting for your dream home or off-water cottage. Towering pines and lush forest create a serene, private retreat, while the generous lot size ensures ample space to design a residence that seamlessly blends into the natural landscape. Conveniently located on a year-round municipally maintained road, this property is easily accessible in all seasons, with hydro available at the lot line for effortless development. For outdoor enthusiasts, the adventure begins just across White Bear Court, where Cassels Lake's pristine waters beckon for canoeing, kayaking, and swimming. The Cassels-Rabbit Lake system, renowned for its over 30 miles of navigable waterways, offers endless opportunities for boating and exploration, while its depths are home to trophy-sized Lake Trout and Walleye, making it an angler's paradise. A municipal boat launch and docking facilities, just minutes away, provide convenient access to the interconnected lakes, perfect for those who crave life on the water. This vibrant community features essential amenities, including the Temagami Family Health Team, full-time ambulance service, and a local pharmacy for your healthcare needs. Families will appreciate the Temagami Public School (JK-Grade 6) and daycare services, ensuring quality education and childcare close to home. Enjoy the charm of small-town living with a hardware store, library, arena, churches, marinas, restaurants, and unique local shops. Don't miss your chance to claim this rare gem in one of Temagami's most scenic and desirable locations - your dream property awaits! (id:37788)
Chestnut Park Real Estate
202 Glenariff Drive
Freelton, Ontario
Experience the relaxed lifestyle you've dreamed of at 202 Glenariff Drive in Antrim Glen, a Parkbridge adult lifestyle community. Located in a peaceful rural setting, this charming home is just a short 15-minute drive to Cambridge or Waterdown. Boasting over 1600 sq ft of main-floor living, this home offers a spacious and comfortable feel, far from downsizing. Enjoy two bedrooms, two full bathrooms, and convenient main-floor laundry. The open-concept design is highlighted by quality flooring, vaulted ceilings, and a stylish custom kitchen that flows seamlessly into the living and dining areas, as well as a sunroom. Step out from the sunroom onto a private deck with no rear neighbors – perfect for enjoying the tranquil surroundings. The generously sized primary suite features a walk-in closet and a full ensuite bathroom with a walk-in glass shower. A second bedroom, ideal for a den or office, offers a bay window overlooking a natural backdrop and convenient deck access. The unfinished lower level provides ample storage and potential for a workshop, hobby room, or additional living space. Antrim Glen offers more than just a home; it's a vibrant community. Residents enjoy fantastic amenities, including a community center, heated saltwater pool, and a variety of organized activities. The monthly fee of $1,194.13 covers property taxes and full access to these exceptional amenities. Enjoy a quiet, safe, and friendly atmosphere where neighbors become friends. Whether you prefer relaxing by the pool, participating in community events, or simply enjoying the peace of your own home, 202 Glenariff Drive offers the perfect balance of independence, community, and comfortable living. Don't miss this opportunity! Schedule your private tour today. (id:37788)
Royal LePage Crown Realty Services
Royal LePage Crown Realty Services Inc. - Brokerage 2
1101 Dipietro Street
Fort Erie, Ontario
2 buildings sitting on 1.126 Acres. The first building is 8,446 sf (single level). The second building is 4,040 sf (single level). Suitable for commercial, conference hall, or community center. The property offers plenty of parking and is located just off of Garrison Rd. Net lease - Additional rent/TMI will be calculated at the time of drafting of lease agreement and will be in addition to the net rent. (id:37788)
Leedway Realty Inc.
52b Rose Island
Carling, Ontario
GEORGIAN BAY - Desirable Rose Island, 682 Ft of total frontage, 3.08 Acres of Privacy, Rare offering of 492 Ft located in a quite bay offering sheltered docking, good swimming and long views across Killbear Point, plus 190 Ft located on the south shore overlooking Rose Island Channel, Private building sites, 20 Mins by boat from a number of local marinas, The property abuts Georgian Bay Biosphere Reserve, So many great things to do on the bay, Boat to Henry's Fish Restaurant, Gilly's Snug Harbour Restaurant, Visit Renowned Killbear Provincial Park across the bay, Snorkel the wreck 'The Atlantic', just out past Carling Rock, Exploring possibilities are endless, Vacant waterfront lots are few on Georgian Bay! (id:37788)
RE/MAX Parry Sound Muskoka Realty Ltd
920 Orr Court
Kitchener, Ontario
A Rare, One-of-a-Kind Century Home – Your Private Escape Awaits! Your Own 2/3-Acre Private Resort! Step into history with The Robert Orr Farmhouse, the breathtaking focal point of the historically inspired Rosenberg subdivision. A 2019 multi-award-winning restoration, this 1881 masterpiece now graces Ferguson Heritage Green, a charming parkette with a scenic trail and interpretive display. A Perfect Blend of Historic Charm & Modern Luxury. True to its Victorian roots, the inviting front porch shelters an elegant front door framed by original stained glass. Inside, period details shine—from the graceful curved staircase and restored double-pane windows to wide baseboards, filigree vents, and stunning wood floors. Meanwhile, modern comforts ensure effortless living. Chef’s Kitchen: Expansive quartz breakfast bar, high-end appliances, coffee station, mudroom/pantry, and a walkout to a gorgeous 3 1/2-season room. New Bathrooms: Stylish quartz vanities and custom tile work on both levels. Upper-Level Laundry. Convenience at your fingertips. Major Upgrades: Updated plumbing, electrical (200 AMP panel), HVAC (furnace & A/C), plus a new roof, eaves, soffits, permanent storm windows, and masterfully repointed masonry. Bonus Coach House & Resort-Style Grounds Beyond the main home, the garage/coach house is a retreat of its own, featuring: 100 AMP panel, HVAC & hot water system. Basement “mancave”. Main-floor gym & full bathroom. Second-level bedroom & living space. Private rear entrance Outdoors, a 15’x32’ Tim Goodwin pool with remote-controlled automation creates a true backyard oasis. Play like a pro on the synthetic turf chipping & putting green, relax by the gas fire pit, or unwind beneath 8 newly planted mature maples. Additional highlights include: Irrigation system & invisible fencing for pets. Generous driveway with RV parking. All of this is just steps from the 42-acre RBJ Schlegel Park, featuring sports fields, playgrounds & future rec center. (id:37788)
RE/MAX Twin City Realty Inc.
503 Margaret Street
Tay (Port Mcnicoll), Ontario
Prime Residential Building Lot in Port McNicoll! This is your opportunity to create the home youve always envisioned in the charming town of Port McNicoll. Nestled in a peaceful setting, this lot offers easy access to the Trans Canada Trail and the sparkling waters of Georgian Bay, perfect for outdoor enthusiasts. Enjoy the benefits of a welcoming, family-friendly community with convenient proximity to golf courses, parks, ski hills, marinas, schools, shopping, dining, and the town of Midland just a 10-minute drive away. Situated on a year-round road withessential utilities, including gas, water, sewer, and hydro available at the lot line. ZonedR2, this property permits a single detached dwelling or an accessory bed and breakfast. Don't miss this fantastic opportunity to build in a desirable location! (id:37788)
Team Hawke Realty
259 Timber Trail Road
Elmira, Ontario
This newly built, luxurious home offers almost 5,000 sqft of meticulously designed living space, located in the serene small town of Elmira, just outside the city. Situated on a stunning double lot that backs onto a tranquil pond, the property is fully fenced with wrought iron gates, providing both privacy ad elegance. The gourmet eat-in kitchen features enough space for a large harvest table, gorgeous quartz countertops. large island with seating, gas stove, a spacious walk-in pantry, and is complemented by a wet bar with honed granite and reverse osmosis for ultimate water quality. The main floor also includes a private home office space, and a cozy gas fireplace, while the grand foyer and living room boast soaring 18-foot ceilings, creating an open and inviting atmosphere. The oversized mudroom possesses plenty of hooks and cubbies for all your outdoor wear and storage. The expansive laundry room features ample cupboards. drying bar, sink and counter space. to ensure everyday convenience. Three sets of sliding doors lead to a covered patio with glass railings, perfect for entertaining and relaxing with a gas hookup for your BBQ. Upstairs, the home offers four generous bedrooms, including a primary suite with luxurious ensuite and a large walk-in closet, as well as two additional full bathrooms. The fully finished basement provides in-law potential with a wet bar, 5th bedroom, 2pc bathroom, large, finished storage room, and a separate entrance leading from the stairs to the triple car garage which offers an extra bay with access to the backyard. California shutters and custom blinds throughout add a sophisticated touch. The exposed aggregate driveway stamped concrete steps leading to the front porch, and armor stone accents elevate the exterior, making this home an absolute standout. (id:37788)
RE/MAX Solid Gold Realty (Ii) Ltd.
B12 - 280 River Road E
Wasaga Beach, Ontario
Long term Rental Inclusive Of Heat, Hydro And Water. Two Bedroom 451 Sq. Ft. Unit With Newer Kitchen Cupboards, and Floors. This Complex Is Located On The Nottawasaga River with Clean Beachfront With Plenty Of Outdoor Space Within Walking Distance Of Stores, Restaurants And Other Amenities. Small Medium Sized Pets Are Accepted If Accompanied By Good Pet Owners. Laundry facilities onsite. One parking space is included. (id:37788)
RE/MAX By The Bay Brokerage

