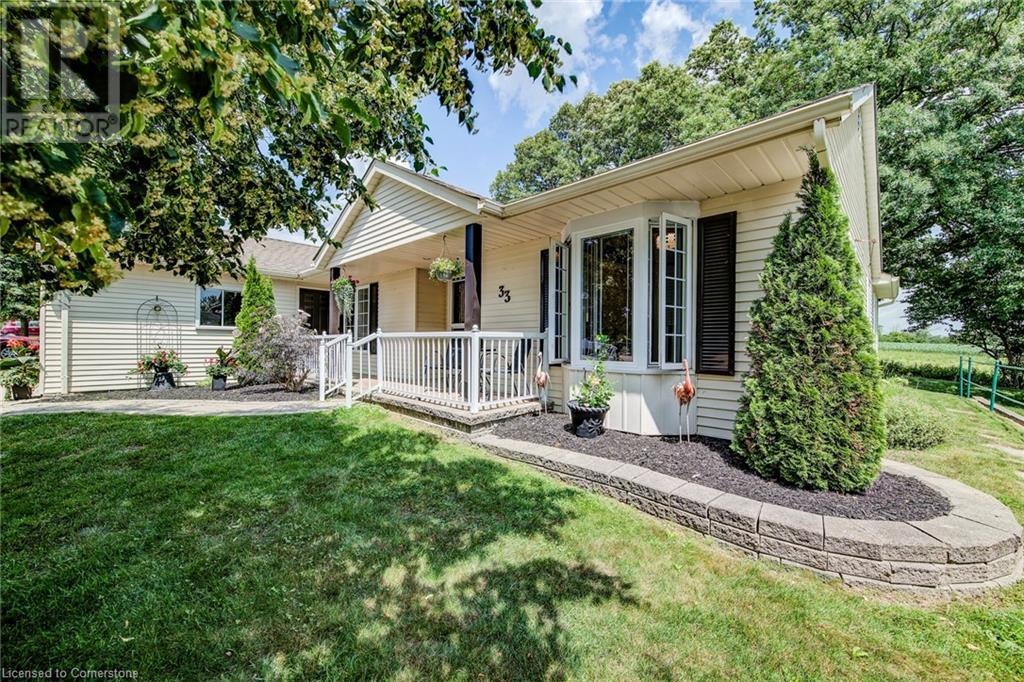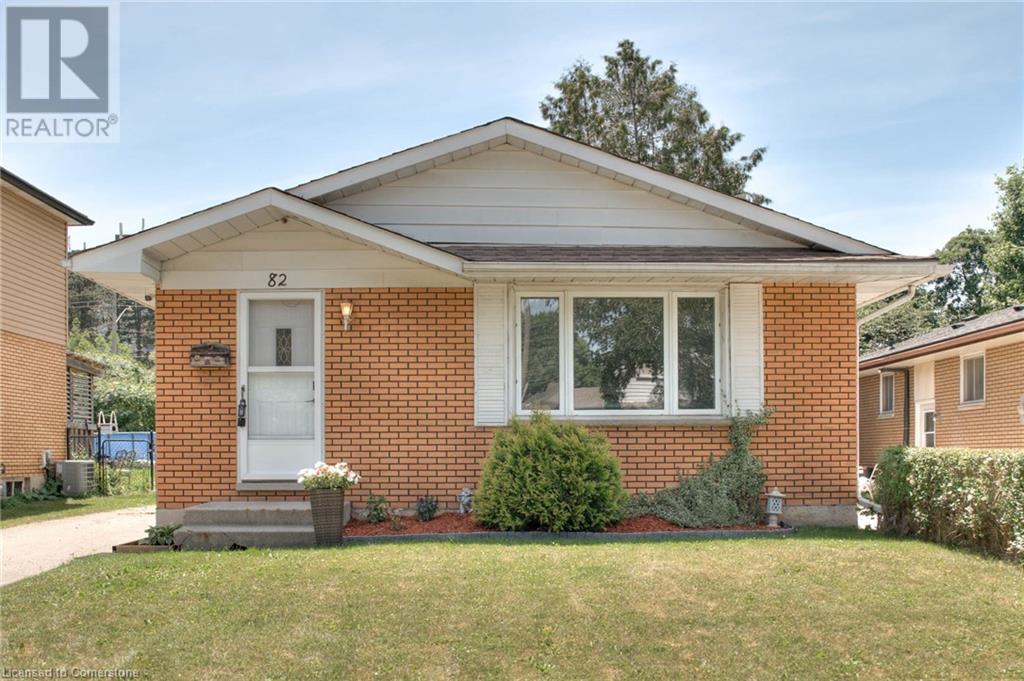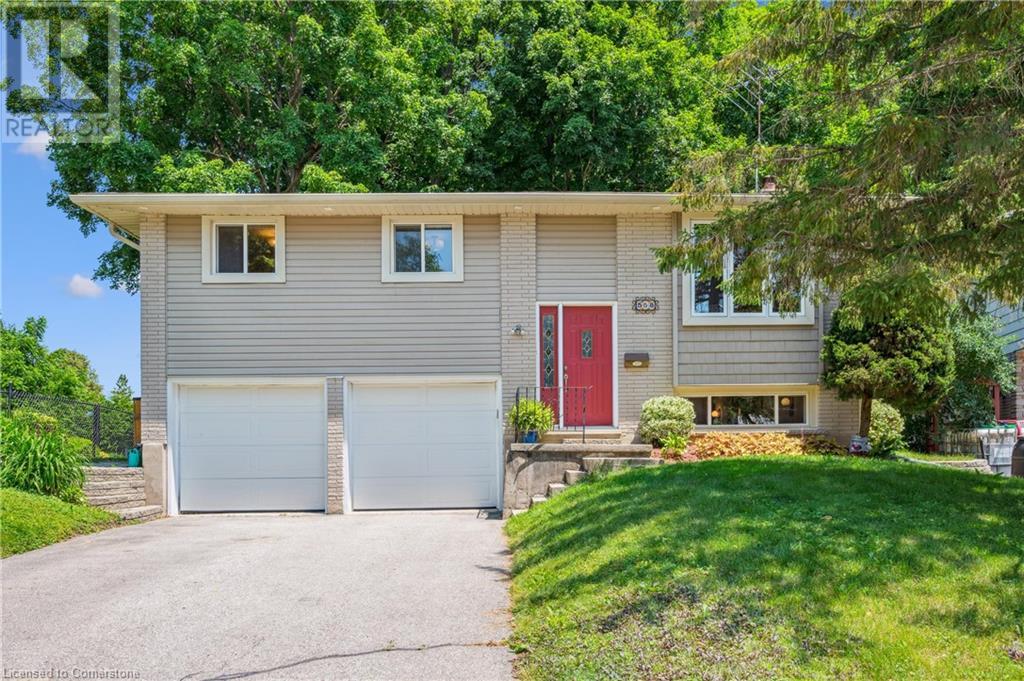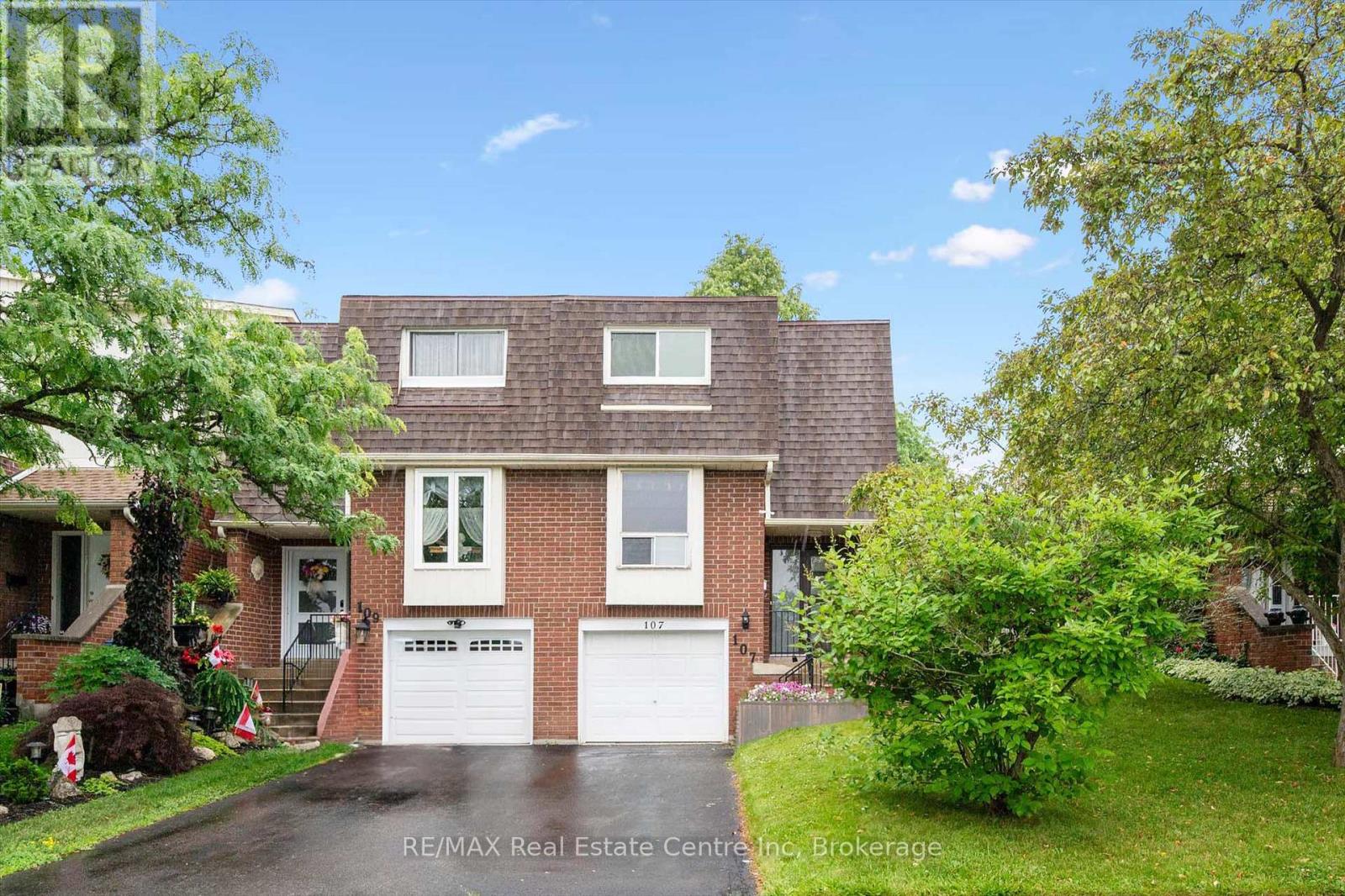31 Driftwood Place
Kitchener, Ontario
Tucked away on a quiet, child-friendly cul-de-sac in the heart of Forest Heights, this lovingly maintained home is the perfect place to put down roots. With 3 bright bedrooms and 1.5 baths, this move-in-ready charmer has all the space a growing family needs. The main floor invites you in with a beautifully updated kitchen – perfect for weeknight dinners and holiday baking – along with a cozy formal dining area for family gatherings. The comfortable living room opens onto a large, fully fenced yard, a safe haven for kids and pets to play freely, or for hosting weekend barbecues. Upstairs, you’ll find three generous bedrooms, each with plenty of natural light, and an updated 4-piece bathroom that makes busy mornings a little easier. The finished basement provides a versatile space for a playroom, family movie nights, or a home office, with lots of storage for all your gear. The 21-foot deep garage is ideal for extra storage or a handy workshop space, while the quiet, friendly neighborhood is within walking distance of excellent schools and beautiful parks – perfect for family strolls or bike rides. With a new roof in 2024 and convenient access to nearby amenities and the expressway, this home blends comfort, practicality, and a sense of community – a place where memories are made. (id:37788)
Royal LePage Wolle Realty
25 Foster Avenue
Guelph, Ontario
Welcome to 25 Foster Avenue — a warm and inviting 3-bedroom, 1.5-bath family home tucked away on a quiet street, just a short walk to vibrant downtown Guelph. Enjoy the best of both worlds: peaceful living with easy access to fantastic shops, restaurants, and local amenities including good schools and Sunny Acres Park. As you step inside, you'll be greeted by a beautifully renovated foyer that sets the tone for the rest of this well-cared-for home. From here, you’ll find a functional and open layout connecting the kitchen, dining, and living areas—perfect for everyday living and entertaining. A charming feature wall leads you upstairs to the recently renovated second floor, where you’ll discover three spacious bedrooms and a large 3-piece bathroom complete with a stunning glass shower. The basement offers flexibility and potential, with a separate side entrance that could be used for a private suite. Whether you're looking for a cozy spot to watch movies, a gaming space for the kids, or a future in-law setup, this level has you covered. Step through the sliding doors off the dining area to a spacious back deck with an awning and a gas BBQ hookup. The backyard is nearly fully fenced—just add a gate! It’s a great space for kids, pets, and entertaining. One of the standout features of this property is the 18x28 DETATCHED SHOP with poured concrete floors, and an additional 8x12 storage area at the back. Whether you're into hobbies, want to park the car, or just want an extra place to hang out, this versatile space is ideal. Bonus: it has great WiFi and a wood stove!! The current owners have truly loved living here for many years and hope the next family enjoys it just as much. (id:37788)
R.w. Dyer Realty Inc.
19 Oak Court
Welland, Ontario
Welcome to 19 Oak Court, the perfect family home tucked away on a quiet court in one of Welland's most desirable neighbourhoods. Offering just over 3,000 sq ft of total living space (with 2,500 sq ft finished), this spacious multi-level home features 3 bedrooms, 2.5 bathrooms and a large pie-shaped lot with a pool-sized backyard ideal for family living and entertaining. The updated eat-in kitchen features granite countertops, stainless steel appliances and is seamlessly connected to a dining room spacious enough to host large family gatherings. The third level offers a cozy den with a walkout to a covered deck, a convenient powder room and a separate side entrance providing excellent potential for an in-law suite. The lower levels offer over 1,000 sq ft of additional living space, including a large recreation room, a walk-in laundry room, a 3-piece bathroom and a further lower level currently used as a workshop, ready to be finished to suit your needs. Step outside to your private backyard retreat. A rare, one-of-a-kind space with mature gardens, towering trees and a beautiful covered deck perfect for relaxing and entertaining. Complete with an attached garage and located close to top-rated schools in a family-friendly neighbourhood, 19 Oak Court delivers the space, functionality and lifestyle you've been waiting for. (id:37788)
Exp Realty (Team Branch)
33 Summit Crescent
New Hamburg, Ontario
This charming bungalow offers low-maintenance living with everything you need on one level. Featuring 2 spacious bedrooms and 2 full bathrooms, including a private 4 pc. ensuite and walk-in closet in the primary suite, this home is thoughtfully designed for comfort and ease. This open-concept layout includes a bright kitchen, cozy living room with a gas fireplace, dining area, and an extra bonus family room-perfect for relaxing or entertaining. Enjoy the convenience of in-suite laundry, ample storage, and a 3-piece main bathroom for guests. Tucked away with no rear neighbours, you'll love the added sense of privacy and tranquility this home provides. Whether you're downsizing or just looking for a simpler lifestyle, this home is a perfect fit. The Village Centre has many events and activities to offer including indoor swimming, fitness room, shuffleboard courts, darts, cards, wood working shop, exercise programs, coffee hour, billiards tables, yoga class, art class and more. (id:37788)
RE/MAX Icon Realty
537 Valhalla Crescent Unit# Upper A
Waterloo, Ontario
Executive 3 yr old home with loads of upgrades in the sought after Steeple Chase subdivision by Cook Homes in Upper Beechwood, Waterloo. This double car garage Model boosts open concept layout with luxurious finishes including 9' ceiling, carpet free main level with spacious mud room off the garage, spacious living room with gas fireplace, bright windows & gleaming engineered flooring. The kitchen is equipped with SS appliances including built in Oven/Microwave, gas cooktop, modern range exhaust, double side fridge, large Centre island with double sinks, amble cabinets, stunning backsplash & quartz counter tops. Upgraded hardwood staircase with beautiful hardwood banisters & high-quality runner leading to 2nd level beautiful family room meant for work from home designated area or late night gathering. The M/bedroom with tray ceiling, large bright & cheerful windows has stunning luxurious en-suite bath with 2-person glass enclosed shower, free stand tub and his & hers sinks with quartz countertop. 2 extra bedrooms with a serving spacious main bath. Laundry is on 2nd level equipped with high quality SS washer/dryer. Basement is a separate unit leased separately Near schools (walking distance to KW Bilingual School), Restaurants, medical centre, shopping, movie theatre & all amenities. Shows AAA and ready for occupancy September 1st!! (id:37788)
RE/MAX Twin City Realty Inc.
82 Arrowhead Crescent
Kitchener, Ontario
Whether you’re a first-time buyer, investor, or looking to downsize, 82 Arrowhead Crescent offers the perfect blend of comfort, location, and potential. Nestled on a quiet crescent in the highly sought-after Doon neighbourhood, this well-loved bungalow sits on an impressive 150-foot deep lot—offering the kind of outdoor space that’s becoming harder and harder to find. Step inside to find a warm and inviting layout with three bedrooms on the main floor, two bathrooms, and a bright living area featuring a cozy electric fireplace. The partially finished basement offers flexible space for a rec room, office, or guest suite—whatever fits your next chapter. With recent updates including a new roof (approx. 2 years old), central A/C (approx. 1 year old), and fresh paint throughout (May 2025), the big-ticket items are already taken care of. You'll love being just steps from Conestoga College, transit, shopping, parks, and major highways—everything you need is right at your fingertips. (id:37788)
RE/MAX Icon Realty
558 Elm Ridge Place
Waterloo, Ontario
Beautifully renovated with in-law potential. This stunning 3 bedroom, 2 bathroom home with large addition is located in the heart of Lakeshore Waterloo, among many walking trails and conveniently located to all amenities including shopping & highway access. The main floor features an addition done in 2018, expanding the living & dining space. A fully custom kitchen renovation is the centerpiece of the home with large island, stone countertops & tons of cabinetry. A large dining room and living room with gas fireplace and extra wide sliders onto the private back deck make this an entertainers dream. Three bedrooms and a bathroom complete the main floor. Enjoy the flexibility of a fully finished, walk-out basement that can be accessed with no stairs through the 2 car garage or the siding doors from the back yard. The basement features a newly renovated 3 piece bathroom, laundry and more than enough space to add a kitchen, living room and bedroom if you choose. Located on a quiet court with a very private yard & tons of mature tree's. This lovingly maintained raised bungalow has seen many improvements over the years such as Exterior doors & windows (2013 - 2018), Roof (half in 2018, the other half in 2013), Furnace (2016) A/C, Owned water heater, new siding, eaves with gutter guards & additional insulation (2018). (id:37788)
Royal LePage Wolle Realty
16 Boston Crescent
Hamilton, Ontario
Step into 16 Boston Crescent, a beautifully updated 1,942 sq/ft bungalow offering 3+1 bedrooms, 2 full bathrooms, and a fully finished basement with in-law suite potential. Nestled on a 44 x 100 ft lot with 3-car driveway parking, this home blends comfort, style, and functionality. The modern kitchens on both main and basement levels offers two living spaces. Updated laminate flooring throughout (2016). Contemporary bathrooms with upgraded shower tile. Laundry on both floors for added convenience. Stunning backyard deck with artificial turf — perfect for relaxing or entertaining. Electrical system updated (2016), including deck wiring and over-code compliance. Tankless hot water heater, furnace, and A/C (2016). Spray-foamed basement and topped-up attic insulation for energy efficiency. New black front windows (2024) and additional window upgrades. Sliding patio door and updated front entry for enhanced curb appeal. Located in the heart of Berrisfield, close to schools, parks, shopping, and transit — this move-in ready gem is ideal for families, investors, or anyone seeking a versatile and stylish home. (id:37788)
Peak Realty Ltd.
56 Hayes Avenue
Guelph, Ontario
Stylishly Upgraded & Light-Filled 2-Storey Home with Versatile Backyard Studio! This beautifully upgraded two-storey home greeted by a charming front porch blends modern comforts with timeless charm, offering bright, open-concept living across both levels. Large windows flood the space with natural light, highlighting the fresh finishes, high-quality flooring, and thoughtful design details throughout including main floor laundry.. The main floor features a spacious living area, a sleek renovated kitchen with contemporary fixtures and stainless-steel appliances. Upstairs, a generously sized primary bedroom provide peaceful retreats, with a large closet and space for an office, or ample storage enhancing functionality. The basement has a generous sized bedroom with a 4 piece bathroom adding square footage to this lovely home. Step outside to a private backyard oasis with a rear composite deck, where a fully finished studio awaits, adding even more square footage. Ideal as a home office, guest suite, creative space, or gym - the studio adds incredible flexibility to suit your lifestyle needs. This light-filled gem offers space, style, and versatility in one inviting package. Close to many amenities including parks, schools, downtown, trails, river and much more! (id:37788)
Keller Williams Home Group Realty
17 Arthur Street
Stratford, Ontario
Welcome to this charming 3-bedroom bungalow offering thoughtful updates and functional space throughout. The basement has been upgraded with a new bathroom, updated flooring, and a new egress window perfect for an additional bedroom or living area. Enjoy peace of mind with a newer roof (2020). Outside, the property features a detached heated garage/shop ideal for hobbies, storage, or workspace. With 2 full bathrooms and a practical layout, this home is move-in ready and well-suited for families, first-time buyers, or down sizers alike. (id:37788)
Exp Realty
9a Hampton Street
Brantford, Ontario
Welcome to 9A Hampton Street, a well-maintained semi-detached home located in a quiet, tree-lined neighborhood. This charming property offers three spacious bedrooms, two full bathrooms, and parking for two vehicles. The main floor features updated flooring and a modern kitchen complete with stainless steel appliances—perfect for everyday living. Upstairs, you'll find three spacious bedrooms and a full bathroom, while the finished basement offers extra living space and a newly renovated full bathroom completed in 2023. Recent upgrades include a full interior repaint, new carpeting in two of the upper-level bedrooms, and a brand new Culligan Water Softener and Reverse Osmosis System—all completed in 2023. With schools and parks within walking distance, bus stop is just 200 meters away, this is a wonderful opportunity to own a thoughtfully updated home in a peaceful, family-friendly neighborhood. (id:37788)
Realty Executives Edge Inc.
107 Dovercliffe Road
Guelph (Dovercliffe Park/old University), Ontario
Tucked into quiet tree-lined community in Guelphs desirable Dovercliffe Park neighbourhood, 107 Dovercliffe Rd offers rare combination of nature, space & convenience! Charming 3-bdrm, 2-bath townhome backs directly onto greenspace & is just steps from private community swimming pool creating a peaceful setting W/all the perks of city living. Step inside to discover beautifully maintained interior W/warm modern aesthetic. Sun-drenched living room is framed by sliding patio doors that lead to private backyard-ideal for BBQs or morning coffee. Adjacent dining room is the perfect for family dinners or hosting guests! Eat-in kitchen with S/S appliances, lots of cabinets & stylish grey tile backsplash adds texture & depth. Upstairs impresses with 3 large bdrms offering lots of closet space & large windows-plenty of room for kids, guests or home office. Full bathroom has been renovated W/oversized tile floors, granite vanity & rainfall showerhead combining everyday function W/hotel-inspired luxury. Finished bsmt offers even more versatile living space. Whether you're envisioning media room, playroom, gym or guest suite this level adapts effortlessly to your lifestyle. The home has been updated W/newer flooring, doors, tankless water heater, softener, electrical panel, garage door opener, stove, dishwasher, & upgraded sink faucets offering comfort & peace of mind for yrs to come. Step outside and you'll truly appreciate what sets this property apart. Private backyard overlooks green space lined W/mature trees offering peaceful views &extra room to roam. 30-sec walk to exclusive-use community pool provides welcome retreat during warm summer days! Just mins from Stone Rd Mall, Edinburgh Marketplace, trails & parks, UofG & quick access to Hwy 6. Whether you're first-time homebuyer, young family or investor seeking turn-key property, this home delivers on all fronts. This is more than a home-its a lifestyle surrounded by nature, community & convenience! (id:37788)
RE/MAX Real Estate Centre Inc












