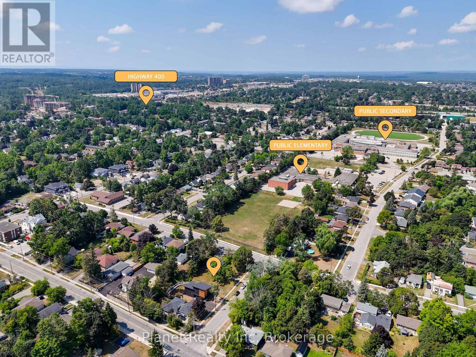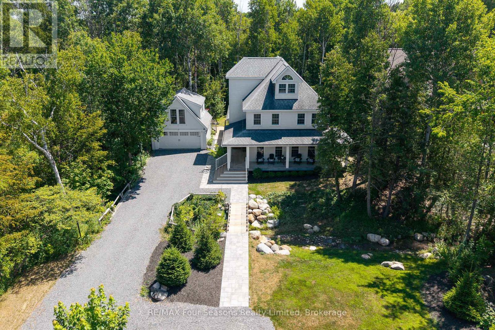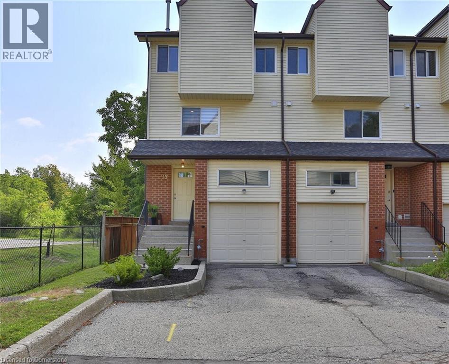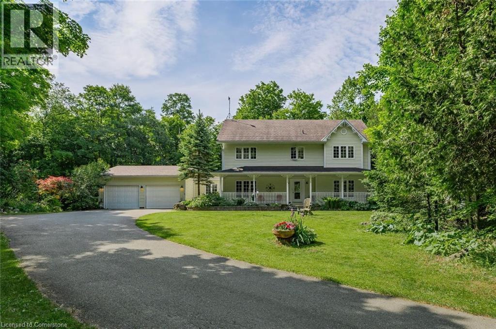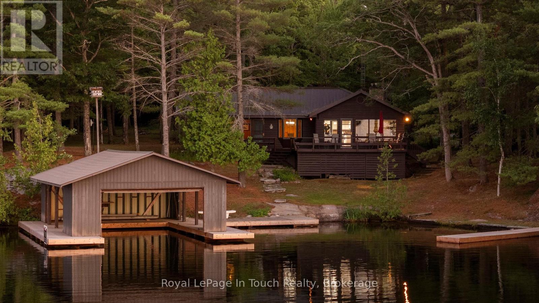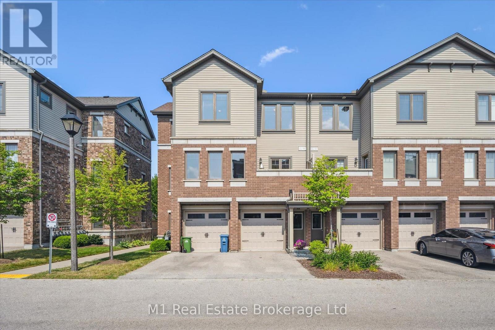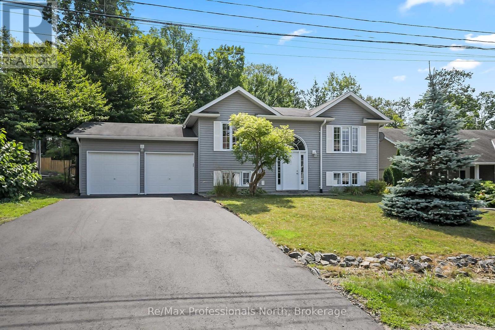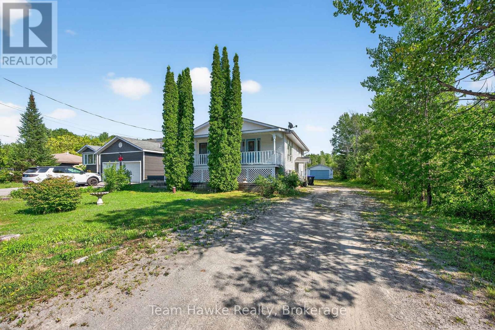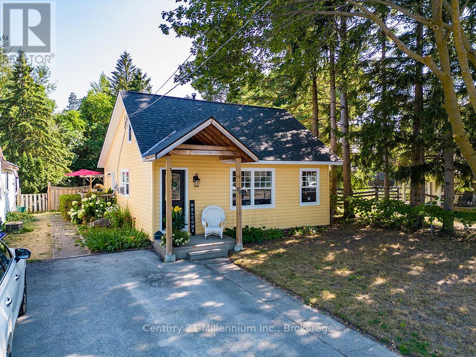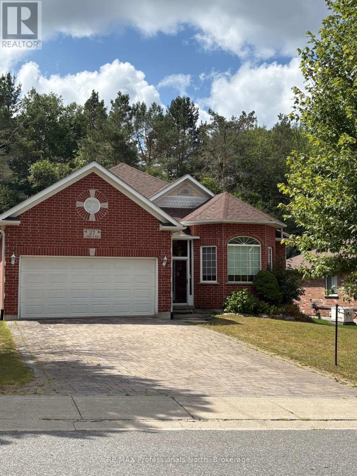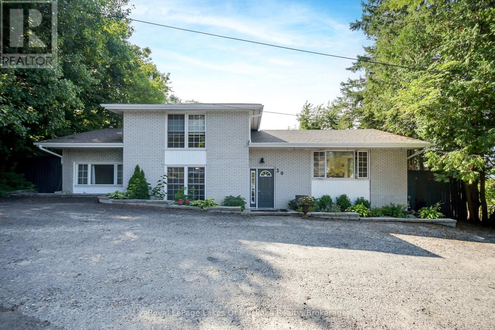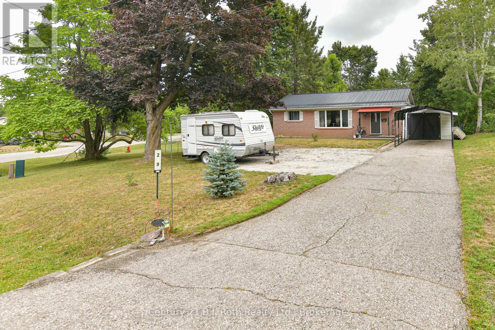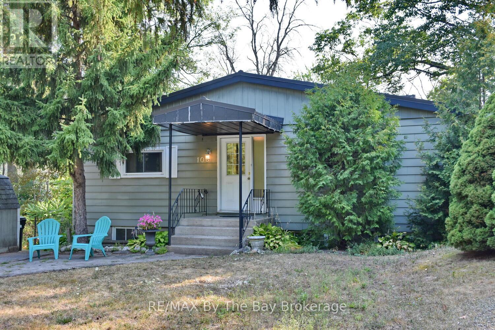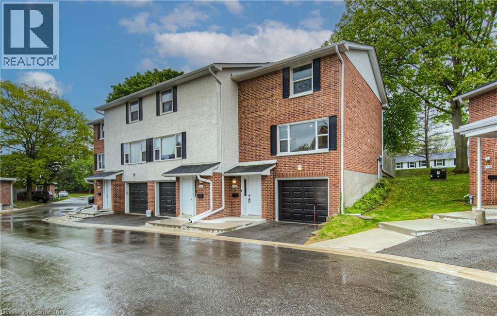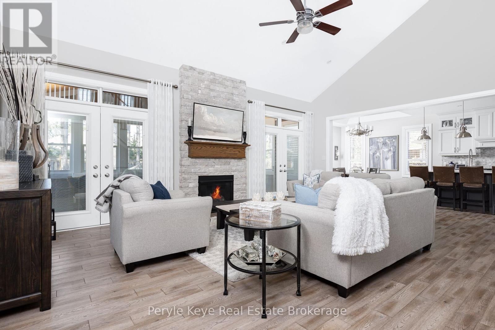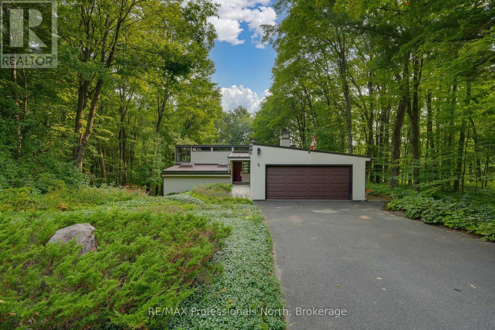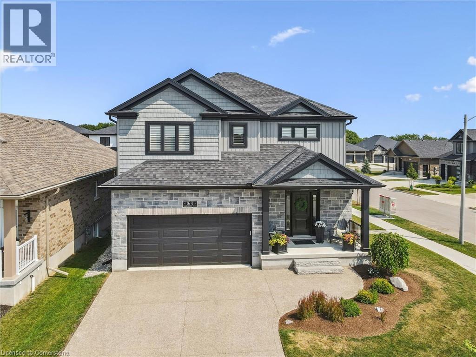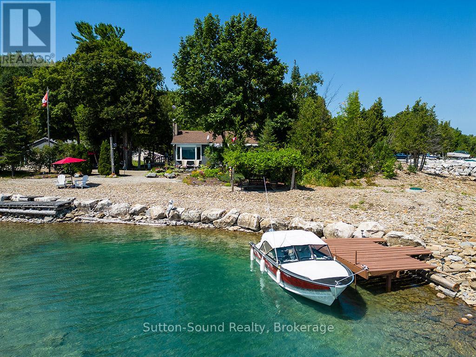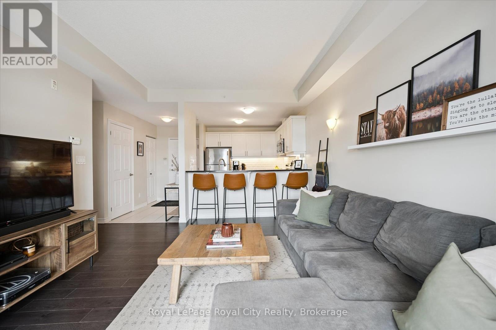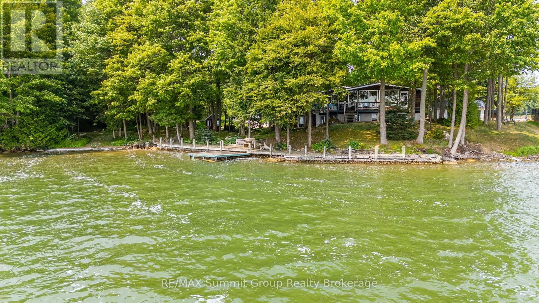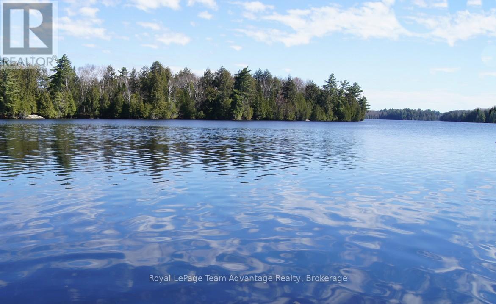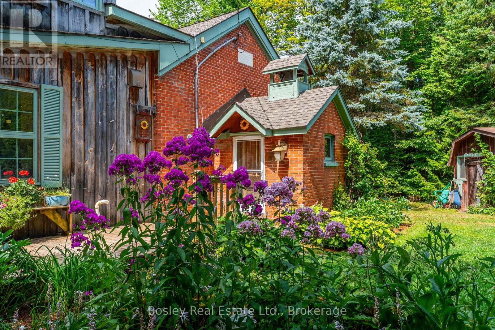118 1/2 Wellington Street
Cambridge, Ontario
Welcome to 118 1/2 Wellington, a distinctive address matched by a home full of character. Tucked away on a quiet laneway, this hidden gem on Wellington Street is full of charm, warmth, and thoughtful updates that make it truly special. From the moment you arrive, the new stamped concrete driveway (2025) and inviting covered front porch set the tone. The perfect place to enjoy a peaceful morning coffee or unwind after a long day. Inside, you will be greeted by beautiful new Hickory hardwood floors that flow throughout the main living space, paired with soaring 8 1/2 foot ceilings that make the family room bright, airy and perfect for cozy evenings. The kitchen, completely renovated in 2023, combines style and function with its stunning quartz countertops, modern finishes and easy flow for everyday living or weekend entertaining. Upstairs, you will find three bright comfortable bedrooms, each offering a quiet retreat, and the updated bathroom continues the same thoughtful style. Downstairs, the newly updated laundry room (2025) and bonus room, add function and flexibility, with plenty of space for seasonal storage or small workshop. Step outside and you will discover a backyard designed for both relaxation and practicality that features a newly added stamped concrete patio (2025) ideal for summer barbecues or evening get togethers, plus a handy shed that is perfect for storage or workshop. With additional updates including a new furnace (2025) new air conditioner (2025) and newer Steel roof (2018), this home offers the perfect mix of charm, comfort, and a one-of-a-kind address ready to welcome you home. (id:37788)
Coldwell Banker Neumann Real Estate
170 Berczy Street
Barrie (Wellington), Ontario
Build your dream home or investment property on a 51 x 92 ft lot in the heart of Barrie! This vacant lot currently zoned R2 offers exceptional potential. Situated in a charming, mature neighbourhood just minutes from Barrie's waterfront, downtown shops, restaurants, transit & more; this property combines urban convenience with residential appeal. Enjoy being within walking distance to schools, parks, transit, and all the amenities that make downtown Barrie so desirable. Whether you're looking to build a personal residence, or an income property with a legal second suite, this is your chance. Quick access to Hwy 400, GO transit, Georgian College/Lakehead University Campus, Royal Victoria Regional Health, and the gateway to cottage country. In Fall 2026, Lakehead University is set to launch their purpose-built, downtown campus space focused on engineering and computer science and will be a 20-minute walk or 5-minute drive from this property. Don't miss this opportunity! Buy land, they're not making any more of it! (id:37788)
Planet Realty Inc
248 Cyrus Street
Cambridge, Ontario
Honey... Stop The Car! Welcome First Time Home Buyers, Families & Investors To This Luxurious Bungalow! Fully Renovated Inside & Out With High End Finishes. This beautiful 3+2 BEDROOM + Den W/full In-law or Nanny Suite with its own separate entrance, 2 BATHROOMS DETACHED BUNGALOW sitting on a 50 FT wide lot with side entrance. Stunning, fully renovated from top to bottom with newer kitchen, two bathrooms, flooring plus more. Stunning kitchen with Gas stove, fridge and dishwasher all included. Fully finish basement with side entrance and a full in-law/nanny suite. Large bedroom/DEN. 2nd bathroom bathroom, Newer Egress windows in basement 2023. Roof done September of 2022 Newer furnace March of 2023, Owned New Hot Water Tank May 2023 & New Heat pump Jan 2024. Fully FENCED YARD with a large shed. Nothing to do but move in. Only min. to 401, public transit, picturesque downtown Preston, historical Riverside Park w/multiple trails & Speed River. Don’t forget the fantastic schools, shops, golf & so much more! Discover why so many choose Cambridge as their home destination (id:37788)
RE/MAX Real Estate Centre Inc.
93 John Street E
North Huron (Wingham), Ontario
Welcome to 93 John Street E, a charming yellow brick 2-story home that blends timeless character with thoughtful modern updates. Boasting impressive curb appeal, this residence invites you in through a bright 3-season sunroom, the perfect spot to enjoy your morning coffee while watching the world go by. Inside, you're greeted by a striking curved wooden staircase that sets the tone for the home's warm and inviting atmosphere. The main floor features recently refinished hardwood floors in the living and dining rooms, offering both beauty and durability. The updated kitchen includes stainless steel appliances, a two-level peninsula with the sink on the lower tier, and a raised bar ideal for casual dining or entertaining. From the dining room, double doors open to a spacious side deck that flows into a beautifully landscaped backyard, complete with a large interlock stone patio and a garden shed for storage. Just beyond the kitchen, a welcoming second living room provides a comfortable space for family gatherings or quiet evenings. This room is enhanced by a large picture window, a built-in bar nook, and a natural gas fireplace with a new mantel (2024) and fresh carpeting (2024). A convenient 2-piece bathroom and access to the attached one-car garage complete the main level. Upstairs, you'll find three inviting bedrooms, including a primary suite with a good-sized closet and a private balcony overlooking the front yard. An updated 4-piece bathroom (2016) serves the second floor with style and modern convenience. Additional features include a forced-air gas furnace, central air conditioning, and a layout that balances historic charm with everyday functionality. From its distinctive architecture to its inviting outdoor spaces, this property offers a truly memorable place to call home. (id:37788)
Royal LePage Exchange Realty Co.
141 Aspen Way
Blue Mountains, Ontario
Secluded Retreat in Craigleith 6 Bed, 3.5 Bath with a Spa-Like Backyard. Nestled among the trees and set back from the street, this stunning home offers a perfect blend of privacy and convenience. A picturesque creek with a charming walking bridge welcomes you to this serene escape in the heart of Georgian Woodlands. Inside, the thoughtfully designed layout features six bedrooms and 3.5 bathrooms, ideal for family living and entertaining. The open-concept kitchen and dining area create a warm, inviting space, while the private third-floor primary suite boasts vaulted ceilings, an en suite bathroom, and a peaceful retreat from the rest of the home. Step outside to a spa-like backyard, where a covered deck, hot tub, sauna, and cold plunge invite relaxation year-round. Gather around the fire pit under the stars for unforgettable evenings. A separate two-car garage with a finished flex space above provides endless possibilities for a home office, gym, or guest suite. Conveniently located between Collingwood & Thornbury, this property is just minutes from Craigleith and Alpine Ski Clubs, Northwinds Beach, and a five-minute drive to Blue Mountain Village. Whether you seek adventure or tranquility, this home offers the best of both worlds. Schedule your private viewing today! (id:37788)
RE/MAX Four Seasons Realty Limited
1085 Queens Boulevard Unit# 13
Kitchener, Ontario
Welcome to this beautifully maintained condo townhouse, located in a fantastic neighborhood, conveniently steps from St. Mary's Hospital! Offering the perfect blend of comfort, functionality, and style, this move-in-ready home is finished from top to bottom and is ideal for first-time buyers, downsizers, or anyone looking for carefree condo living with the feel of a traditional home. This spacious layout features 2 bedrooms and 1.5 bathrooms, with the potential to easily convert into a 3-bedroom to suit your needs. The primary bedroom boasts large closets, providing ample storage and comfort. The kitchen is bright and functional, featuring a large window, appliances and easy access to your cozy dining room over looking the living room. The spacious living room features sliders leading to a private upper deck with a stunning, unobstructed view of the park, perfect spot to enjoy your morning coffee while overlooking the beautifully landscaped surroundings. Downstairs, the finished recroom offers updated sliders to a lower deck and a fully fenced yard, creating a private oasis for outdoor enjoyment. Plus a gate for easy access to the green space, park and trails in behind. The single car garage includes inside access to the rec room and features upper-level storage. Additional features include upgraded flooring, powder room, paint throughout, furnace (2022) a/c (2022), Roof (2022) water softener (2022). Close to shopping, public transit, schools, trails, parks and St. Mary's Hospital. (id:37788)
Peak Realty Ltd.
5120 Pineridge Drive
Acton, Ontario
Spacious 4-bedroom family home on rare cul-de-sac street with 2 acres of private rural living. With easy access to GO Train (Acton GO), Georgetown, Milton, Guelph, and the 401, this is a rare opportunity to enjoy the splendour of country living on a safe and comfortable side street. With four generous bedrooms, primary with en-suite, recently renovated kitchen with granite counters, premium appliances, island and large pantry, open plan living with eat in kitchen and den plus two additional reception rooms configured in your choice between Living Room, large Dining Room, or Office. Large two car garage, with side wing entrance leading to a charming laundry room, mud room area, and 2 piece bathroom – ideal for containing the busyness of family life. Fully furnished basement with so much space, 1503sqft to create zones for a cozy den by the wood stove, large screen TV movie area, play area, games area, and exercise area. Plus generous utility and storage rooms. Outside living offers exceptional privacy, established perennial gardens, a large flag stone back deck with fire pit, newly installed (2023) 10 X 14 shed, and the pièce de resistance – a fully insulated, hydro powered, on concrete foundation bunkie to configure as you please - art studio, separate 1st or 2nd home office, she-shed, man-cave, or kids retreat. With hard wood floor through the main and upper levels and oozing natural beauty at each window and gardenscape, don’t pass up this opportunity to enjoy the peace and tranquility of country living within a 20 minutes’ drive of three major towns. (id:37788)
RE/MAX Real Estate Centre Inc.
237 St. Julien Street
London, Ontario
Fully Renovated Duplex – Vacant & Move-In Ready! Beautifully updated 2-storey legal duplex offering 2+2 bedrooms, separate hydro meters, and 2 side-by-side parking spaces. Fresh renovations throughout—just move in and enjoy! Property is vacant, allowing for flexible use as a full owner-occupied home or live-in with income potential. Located on a quiet street in East London with easy access to Hwy 401, downtown, parks, transit, and local amenities. Fantastic opportunity in a walkable, family-friendly neighbourhood. Quick closing available—book your showing today! (id:37788)
Homelife Miracle Realty Ltd.
211 Pickerel Point Road
Georgian Bay (Baxter), Ontario
GLOUCESTER POOL Welcome to this Year-Round Muskoka Retreat, part of The Trent Severn Waterway, Nestled just off Whites Bay. With 280 feet frontage and a Beach around The Boathouse Bay. This Property is a Rare Find Where You Can Dive into The Lake from Much of The Shoreline. The Ultimate Muskoka Getaway for those Who Love The Water, Appreciate Privacy, and Crave a Luxurious yet Laid-Back Lifestyle. ***The Details*** 3 Bedroom 2 Baths, Primary Bedroom w3-piece Ensuite and Walk-in closet is also Large Enough for a Quiet Reading Nook Space. Breathtaking Lake Views from The Muskoka Room & Extra Space for Dining Inside & Out. Open-Concept Great Room including Dining Area & Kitchen & Muskoka Room is Just off The Lakeside Deck. The Spacious Kitchen w/ Generous Prep Counters has Lots Of Area so Everyone is Part of The Action in The Open Concept Area. Also a Propane Fireplace Insert is in The Great Room for Relaxing on Cool Days. It's a Fairly Level Lot with Natural Stone Landscaping, You Feel The Private Location As Soon As You Drive In. Boathouse & Waterfront: 32' x 24' Boathouse with a Second Docking Area, Ideal for Multiple Boats and Watercraft, Exceptional Swimming, Boating, & Fishing Right at Your Doorstep. Bonus Features: Private Road Maintained and Plowed Year-Round, Serene Setting with Breathtaking Lake views from Multiple Locations on The Property, Especially The Look Out Point Deck, Perfect For a Great Rest Spot, Morning Coffee or Afternoon Drink at The Cottage.***More Info*** Just 1.5 hrs. from The GTA and Easy Access off 400 Hwy to Coldwater or Midland or Barrie. This Lake is Great for Fishing, Boating& all The Water Sports. It's On The Trent-Severn Waterway, w/Maintained Waterfront w/The Lock System. You are Between Lock 44 Big Chute Marine Railway & Lock 45 Port Severn, Gateway to Georgian Bay. It truly is The Best Fresh Water Boating in The World. This Property offers you The Perfect Muskoka Getaway & You can go Anywhere in The World w/a Big Enough Boat. (id:37788)
Royal LePage In Touch Realty
22 - 39 Kay Crescent
Guelph (Pineridge/westminster Woods), Ontario
Welcome to 39 Kay Crescent, Unit #22 a modern and spacious 2-bedroom, 2.5-bath (WITH PRIMARY ENSUITE) condo nestled in Guelph's vibrant south end. This well-maintained home offers the perfect blend of comfort, convenience, and outdoor living ideal for first-time buyers, downsizers, or investors. The Modern and open kitchen and living space is ideal for entertaining family and guests. Upstairs, both bedrooms are generously sized with large windows and plenty of closet space. A full 4-piece bathroom serves the upper level and second bedroom while the primary bedroom enjoys the privacy and convenience of an ensuite, a rare find! Enjoy the added bonus of an open balcony off the main level. Additional features include in-suite laundry, bonus office space/den on the main floor, one garage + driveway parking, and low condo fees. Situated just steps from groceries, restaurants, banks, and transit, and only minutes from the University of Guelph, Hwy 401 this location has it all. Don't miss your chance to own this turn-key home with exceptional indoor and outdoor living in one of Guelph's most sought-after neighbourhoods! (id:37788)
M1 Real Estate Brokerage Ltd
635 Wagner Street
Gravenhurst (Muskoka (S)), Ontario
Welcome to this charming 2 bedroom, 2 bathroom raised bungalow newly built in 2010 with 1138 sqft and an attached 2-car garage, perfectly situated in one of Gravenhurst's most desirable neighbourhoods. The open-concept living room, kitchen, and dining area feature warm wood ceilings, gleaming hardwood floors, and an inviting atmosphere ideal for everyday living and entertaining. The modern kitchen offers stainless steel appliances, abundant counter space, and ample cabinetry for all your cooking and hosting needs. From the dining area, walk out to a spacious back deck that overlooks a beautiful forested yard with a fire pit area, an ideal setting for relaxing evenings. Privacy is ensured with mature trees and fencing.Upstairs, youll find two generous bedrooms, including a primary suite with serene backyard views, a walk-in closet, and a 4-piece ensuite. The full, unfinished basement with ICF foundation provides an efficient blank canvas for your vision whether its a recreation room, home gym, or additional bedrooms.The property boasts a newly paved driveway, mature landscaping, and is within walking distance to Lorne Street Beach, scenic trails, The Lookout Park with a playground, the Gravenhurst Wharf, and all uptown amenities. As a special bonus, enjoy deeded right-of-way access to Lake Muskoka, where 49 feet of sandy shoreline await for swimming, sunbathing, and peaceful lakefront relaxation.This home blends comfort, privacy, and an unbeatable location ready for you to move in and make it your own. (id:37788)
RE/MAX Professionals North
209 Wellington Street
Centre Wellington (Fergus), Ontario
A special address, tucked into a quiet neighbourhood where homes do not turn over often - 209 Wellington Street is a unique blend of location, layout and lot appeal. This spacious 2+2BR backsplit, offering over 2000 SQFT of finished living space, sits on an expansive 59' x 180' deep, walkout lot, elevated within and beautifully set amongst the canopies of the trees below. Entering from the side door, this carpet-free home has the feel and layout of a sidesplit, with an open-concept main living area, featuring a spacious kitchen with wooden cabinets, updated hardware, nice stainless appliances, and light-coloured quartz counters and subway tile backsplash. The handy adjacent eating area fits a sizeable dining table, and is open to the spacious living room, with huge slider to a newer, spacious and cozy, private rear deck, which gives the feeling of sitting in a tree house! The upper floor features 2 spacious bedrooms, along with an updated 5pc bath. The lower level offers two more bedrooms (which could be used as an office, den, exercise room, etc.), a combo 3pc bath/laundry room, and a large walkout basement rec room with gas fireplace and sliding doors to the lower deck. This property is a bird-lover's dream, with its serene natural privacy. Located near schools, steps from shopping, Victoria Park (famous for hosting Fergus' Highland Games). That's not all though, as most all of the mechanicals have been updated and this home boasts efficiency as well! Roof (2024), furnace/AC (2022), R60 attic insulation (2021), upper windows and slider (2021), aluminum soffits, fascia, eavestroughs and downspouts (with gutter guard) (2021). Imagine a clean slate like this from a mechanical perspective - move in with complete peace of mind, knowing that the big ticket items have been recently taken care of. Truly one to experience, move-in to and enjoy! (id:37788)
Coldwell Banker Neumann Real Estate
203 Woodlands Avenue
Tay (Port Mcnicoll), Ontario
Charming Raised Bungalow on Georgian Bay, Tay Township. Welcome to this well-maintained 1,250 sq ft raised bungalow nestled on the shores of Georgian Bay in Paradise Point. This 3-bedroom, 2-bathroom home features a spacious layout, including large open layout, separate family room & a 4-piece ensuite. Step outside to your private, covered veranda the perfect spot to relax, dine, or entertain while enjoying the breeze from the bay. The tree-lined lot offers privacy, with ample space for outdoor enjoyment and parking. The hobbyist or tinkerer will appreciate the 22' x 30' (660 sq ft) detached workshop with 60-amp service, ideal for projects, storage, or endless future possibilities. Whether you're looking for a year-round home or a four-season cottage retreat, this is an opportunity you don't want to miss! (id:37788)
Team Hawke Realty
66 Ninth Street
Collingwood, Ontario
Charming Wartime Gem in the Heart of Collingwood, 66 Ninth Street. Welcome to this delightful yellow wartime home, full of charm and character, ready for its next forever family! Offering 3 bedrooms and 2 baths, this home sits on an oversized in-town lot just minutes from downtown, schools, and trails. Step inside to find original hardwood floors, a cozy gas fireplace, a bright galley kitchen, and a dedicated dining room ideal for family meals and entertaining. Two bedrooms are located on the main floor, with the third bedroom and second full bath tucked privately at the back of the home - perfect for guests, a teen retreat, or a private primary suite. Upstairs, a spacious bonus room offers flexible space for a media room, playroom, man cave, or home office. The walk-out to the large backyard makes outdoor living easy, with room for gardens, play structures, or simply enjoying the peaceful surroundings. Don't miss your chance to own a piece of Collingwood charm in a location that truly has it all! (id:37788)
Century 21 Millennium Inc.
3 Elsinore Street
Brampton, Ontario
Welcome to this exceptional 4-bedroom family home, thoughtfully designed for comfort, style, and everyday functionality. The oversized primary suite is a true haven, complete with two closets one a spacious walk-in and a private ensuite featuring a deep soaker tub, a walk-in shower, and the added luxury of heated bedroom floors for cozy mornings. The three additional bedrooms are all generous in size, offering versatility for family, guests, or a dedicated home office.Natural light pours through the large windows that fill every corner of this home with warmth. At the front, you'll find an inviting living/dining room combo, perfect for both formal and casual gatherings. The main-level laundry room adds convenience, and inside access to the garage makes everyday living easy. The heart of the home is the spacious family room, seamlessly open to the eat-in kitchen, which boasts a breakfast bar, plentiful cabinetry, and the bonus of reverse osmosis drinking water. From here, walk out to a composite deck ideal for outdoor dining overlooking a private corner lot on a quiet crescent with no through traffic. The large unfinished basement is brimming with potential, offering a rough-in for a bathroom and endless possibilities for an in-law suite, recreation area, or custom bonus rooms. Additional features include ethernet wiring to all bedrooms and living spaces, a new furnace installed in Dec 2024, and a stair lift, making this home comfortable and functional for every stage of life. Situated just steps from the Mt Pleasant GO Station, shopping, schools, parks, and public transit, this home blends luxury, space, and location a rare opportunity not to be missed! (id:37788)
Royal LePage Wolle Realty
499 Canterbury Street
Woodstock, Ontario
Step into the perfect blend of historic charm and modern living with this beautifully renovated century home, ideally located in the heart of a vibrant, family-friendly neighborhood. Boasting an open-concept layout with soaring ceilings, the main floor features a stylish gas fireplace, a renovated kitchen with sleek newer cabinetry, a breakfast bar island, and a versatile dining/office space enhanced by an exposed brick feature wall. A convenient 2-piece bath with stackable washer/dryer adds functionality to the main level. Upstairs, you'll find vaulted ceilings in every room, creating an airy and expansive feel. The primary suite offers a cozy fireplace, galley-style walk-in closet, and direct access to a beautifully appointed bathroom — a true private retreat. Outside, enjoy morning coffee on the covered front porch, or entertain in style on the expansive two-tier deck with privacy walls, overlooking a sprawling backyard—perfect for summer BBQs, hosting friends and family, or letting kids and pets play freely. The paverstone driveway and walkway, accented with exterior pot lights, complete the stunning curb appeal. This is a rare opportunity to own a character-filled home with thoughtful modern updates in a prime central location. Contact your agent today—this one won’t last long! (id:37788)
Smart From Home Realty Limited
236 Rachel Crescent Unit# G
Kitchener, Ontario
Check everything off your list! This two bedroom stacked townhouse with spacious floorplan and low condo fee is located in an exclusive community of townhomes just minutes from Kitchener’s best amenities! Step inside the foyer, with two ample storage closets, bright windows, and an extra large living room with wide plank floors throughout, providing softness, durability and warmth underfoot. The modern kitchen features plenty of shaker cabinetry (including a dual pantry!) and crisp tiled backsplash. The kitchen island is perfect for eating meals or entertaining, and the stainless steel appliances are included. Finishing up the main living space is a separate dining space, which can also be used as a handy home office. Down the hall are two spacious bedrooms with an updated four piece bathroom as well as a laundry/storage room nearby. Minutes from shopping, restaurants, the expressway/401 and a short drive to Conestoga College. Low condo fees and one outdoor parking space. We've included some photos with virtually staged furniture and accessories to give you a few decorating ideas! A perfect place to call home! (id:37788)
RE/MAX Twin City Realty Inc.
9 Alfred Street W
Blue Mountains, Ontario
ANNUAL LEASE - Step into one of Thornbury's original farmhouses, beautifully restored to combine timeless charm with modern comfort. This 3-bedroom, 2-bathroom home is available for annual lease, offering a rare opportunity to enjoy historic character alongside thoughtful, modern updates in a sought-after in-town location. Completely renovated in 2021, the home boasts updated electrical, plumbing, insulation, drywall, flooring, windows, and paint, along with a new furnace, A/C, siding, roof, eaves, fireplace, appliances, outdoor lighting, and sprinkler system providing peace of mind and efficiency year-round. The highlight of the property is the detached studio, ideal as a home office, guest suite, or creative space. With a sleeping loft, built-in seating, heated floors, skylights, and folding glass doors opening to a professionally landscaped backyard, its a true extension of the living space.Outdoors, enjoy multiple entertaining areas including patios, decks, a hot tub, and a wrap-around front porch framed by stunning gardens. The fully fenced yard offers privacy and tranquility. Inside, the partially finished basement includes a cozy rec room, laundry, and ample storage. All this is just steps from Thornbury's vibrant downtown walk to cafes, boutiques, restaurants, and the harbour. Plus, you're minutes from golf, skiing, hiking, and Georgian Bay adventures. Utilities in addition to rental rate, snow removal & lawn maintenance included. (id:37788)
Royal LePage Signature Realty
135260 9th Line
Grey Highlands, Ontario
Welcome to your own piece of the country, this impressive property offers the space, privacy, and flexibility youve been searching for. Set on 12 beautiful acres, the main home features 5 bedrooms and a warm, inviting layout perfect for both family living and entertaining. Natural light pours through large windows, showcasing the surrounding countryside and creating a bright, airy atmosphere throughout. The spacious kitchen and dining area flow easily into comfortable living spaces, while generous bedrooms and updated bathrooms provide comfort for the whole family. rare highlight of this home is the attached yet completely private 2-bedroom in-law suite. With its own entrance, full kitchen, living area, and bath, this self-contained space is ideal for multi-generational living, guest accommodations, or even rental potential. Outdoors, youll find a detached 3-car garage offering plenty of room for vehicles, recreational toys, and storage with an attached workshop providing an ideal space for hobbies, woodworking, or small business use. The expansive property offers a blend of open areas and natural beauty, giving you endless possibilitiesgardening, recreation, trails, or simply relaxing in your own private retreat. Located just a short drive from town amenities and the Beaver Valley, this property offers the best of both worlds: the peace and quiet of rural living with convenient access to everything you need. Whether youre looking to accommodate extended family, work from home, or simply enjoy the space and freedom of country life, this home is ready to welcome you. (id:37788)
Grey County Real Estate Inc.
595 Pioneer Drive
Kitchener, Ontario
Bright & Airy Raised Bungalow; 3 Beds, Finished Basement & Expansive Backyard! Discover this beautifully updated raised bungalow on a quiet, family-focused street in Pioneer Park. The open concept main floor features a modern kitchen with quartz countertops, flowing seamlessly into the combined living and dining areas—perfect for entertaining. Three generous bedrooms and a spa-like 4-piece bath add comfort and convenience. Downstairs, the finished basement offers a cozy rec room, 2-piece bath, and laundry area. Enjoy outdoor living in the huge fully fenced backyard, complete with a deck, large patio, gazebo, shed, and double-car garage for parking ease. Located close to Pioneer Park Plaza, with convenient access to the Conestoga Parkway and ION public transit at Fairway Station, this home offers the ideal balance of serenity, accessibility, and lifestyle amenities. (id:37788)
Exp Realty
6149 Guelph Road
Elora, Ontario
Enjoy the tranquility of rural living within this lovingly cared for, and feature rich bungalow property, tucked away on a peaceful half acre lot just a quick drive from the heart of Elora. This home is a true gem, offering a fantastic in-law suite downstairs with its own full kitchen, living area featuring a wood burning fireplace, and private entrance, perfect for extended family or even as a potential rental space. The main floor is open and inviting, with a bright, flowing layout that makes everyday living a breeze. The kitchen, updated with new appliances in 2023, connects seamlessly to a spacious deck (built in 2018) where you can host barbecues or simply soak in the quiet beauty of your expansive backyard. For those who love to tinker or work on projects, the heated garage/workshop with 220V power and built in compressor lines is a total game changer. While you’ll feel the calm of country life here, you’re never far from Elora’s charm, just a short drive to the stunning Elora Mill, the scenic Elora Gorge, riverside walking trails, unique shops, and local favourites like The Friendly Society, The Cellar, or Elora Brewing Company. This property strikes a perfect balance of rural serenity, modern convenience, and opportunity, making it an ideal choice for anyone looking to settle near one of Ontario’s most beloved small towns. (id:37788)
Trilliumwest Real Estate Brokerage
27 Kirbys Way
Huntsville (Chaffey), Ontario
Welcome to this well-maintained brick bungalow nestled in a quiet cul-de-sac in town. Conveniently located within walking distance to grocery stores and local amenities. This spacious home features a main floor primary bedroom with a walk-in closet and en suite, a total of five bedrooms, three bathrooms, and a dedicated office space. Bright dining space surrounded with natural light and access to back deck. Lovely perennial gardens, sprinkler system. The huge finished basement offers ample space for family and entertaining with 3 bedrooms and bathroom. Enjoy the outdoors on the lovely back deck, perfect for relaxing or gatherings. The property boasts A/C, a cobblestone driveway, double attached garage, main floor laundry with entry to the attached garage and a covered front entryway to keep out snow and rain. Recent professional cleaning, with carpet cleaning enhances the fresh, move-in-ready feel. With great curb appeal and pride of ownership throughout, this home is ready for you to make it yours! (id:37788)
RE/MAX Professionals North
30 Taylor Road
Bracebridge (Macaulay), Ontario
30 Taylor Rd - offering you the complete package. A four bedroom, two bathroom home on the Muskoka River just a short walk to downtown Bracebridge. Open concept kitchen/living with island and stone counters, two bedrooms and a full bath on the upper level and two bedrooms and a full bath plus laundry on the lower level. A second entrance and living space on the lower level lends to a possible in-law suite or home based business. Together you have a perfect family home with a private backyard just steps to your very own dock on the river. It's an amazing spot to swim and cool off on hot summer days. The location here is key - sit on the back deck and enjoy the water view or take a walk downtown to grab a bite to eat. Easy access to highway 11 and all that Muskoka has to offer. (id:37788)
Royal LePage Lakes Of Muskoka Realty
64 Dufferin Street
Stratford, Ontario
This adorable two bedroom, two bathroom home sits on a large lot with an insulated detached garage located walking distance from schools, local brewery, parks, a rink and downtown Stratford. The main floor has a living room with a bay window and high ceilings, updated bright kitchen and also has a bathroom/laundry and mud room area. Upstairs, the primary bedroom is large enough for a king sized bed, a decent sized second bedroom and appealing bathroom. Two decks overlooking a substantial backyard ending at row of magnificent evergreens all fully fenced. There is a lot of appealing things about this home that need to be seen-book your private showing with your REALTOR today! (id:37788)
Sutton Group - First Choice Realty Ltd.
29 Quinn Avenue
Orillia, Ontario
This well maintained 2 Bedroom Bungalow in mature West Orillia neighbourhood, sits on a fenced 70'x 189' Ft lot. This home features, Updated bathrooms, eat-in kitchen with granite counters, updated flooring. The basement offers additional finished living space, with opportunity for in-law suite. There large private rear yard features, newer deck, closed in porch, and 3 storage sheds. The location provides easy access to shopping, Hwy 11 and Orillia's downtown and waterfront. (id:37788)
Century 21 B.j. Roth Realty Ltd.
1550 St Luke Road
Windsor, Ontario
Charming Bungalow in Windsor perfect for First-Time Buyers, Downsizers, or Investors! Welcome to 1550 St. Luke Rd, where charm meets modern appeal. You’ll fall in love before you even step through the door, with a fresh, contemporary curb appeal that sets the tone for the rest of the home. Inside, you’ll find a warm and inviting layout, featuring 2 bedrooms and 1 bath, ideal for comfortable everyday living. The bright living space, well-appointed kitchen, and functional floor plan, with beautiful new vinyl flooring make this property ready for you to just move in! The backyard offers the perfect spot for relaxing, gardening, or entertaining, with plenty of potential for your personal touches. Located in a friendly neighbourhood close to schools, parks, shopping, and transit, this home offers convenience and value. Whether you’re searching for your very first home, looking to downsize, or adding to your investment portfolio, 1550 St. Luke Rd is a must-see! (id:37788)
Royal LePage Crown Realty Services Inc. - Brokerage 2
120 Oxford Street
Woodstock, Ontario
Welcome to this naturally lit and thoughtfully upgraded 1.5-storey home, offering 3 spacious bedrooms and 1.5 bathrooms—ideal for families, first-time buyers, or anyone seeking comfort, space, and style. Step inside to a carpet-free interior featuring all-new flooring on the main level, soaring ceilings, fresh paint, updated main floor drywall, and modern lighting that fills the home with warmth and brightness. The fully renovated kitchen is both functional and stylish, perfect for daily living or hosting guests. Enjoy peace of mind with numerous updates that have been completed over the past 5 years, including brand-new windows, a newly installed kitchen, renovated 2nd floor bathroom, main floor bathroom, updated electrical, and plumbing throughout. Outside, the fully fenced backyard provides a private oasis with plenty of room to relax, garden, or entertain—plus potential to add a garage, shop, or outbuilding. With five dedicated parking spaces, there’s room for vehicles, guests, or even recreational toys. Located in a welcoming, well-established neighbourhood, this move-in-ready gem is full of potential. Don’t miss your chance to call this upgraded beauty home. (id:37788)
RE/MAX Real Estate Centre Inc.
70341 Road 164 Road
South Huron (Usborne), Ontario
Your Rural Escape Awaits! Nestled on nearly an acre of beautifully manicured grounds, this charming 2-bedroom home offers the perfect blend of comfort, privacy, and functionality. Enjoy peaceful mornings on the deck overlooking your private backyard oasis, complete with serene nature views and plenty of space to relax or entertain. Inside, the home is completely move-in ready, offering a warm and inviting atmosphere from the moment you walk in. The finished basement is perfect for movie nights or game-day gatherings with its theatre system and cozy, man-cave vibes.The crown jewel of this property is the impressive 1,900 sq. ft. heated shop, a versatile space that combines the practicality of a workshop with the polish of a showroom. Featuring a durable steel roof, soaring ceilings, and multiple rooms for organized work areas, its ideal for showcasing prized vehicles, running a home-based business, or taking on projects of any scale. Whether you're restoring classics, crafting custom builds, or creating the ultimate hobby space, this shop delivers. Experience country living with all the comforts you need, your rural retreat is waiting. (id:37788)
Peak Select Realty Inc
103 Sunnidale Road S
Wasaga Beach, Ontario
Riverside Living Just Steps to the Beach. Discover this charming riverfront home offering a perfect blend of water access, natural beauty, and convenience. Featuring a bright layout with large windows overlooking the yard and serene river, this property makes the most of its tranquil setting. The main level offers two bedrooms, while the fully finished walk-out basement adds two more bedrooms and additional living space, ideal for family or guests.Enjoy boating right from your backyard (best suited for smaller craft) or take a short walk to the sandy beach. You are also within walking distance to local restaurants, shopping, and other amenities, making it easy to embrace a relaxed, coastal lifestyle. Whether as a year-round residence or a weekend retreat, this property delivers the best of waterfront living with the bonus of being close to everything. (id:37788)
RE/MAX By The Bay Brokerage
56 Stewart Avenue
Cambridge, Ontario
ONE OF A KIND BUNGALOW WITH DOUBLE CAR DETACHED GARAGE & UPGRADES GALORE! This stunning home has all the bells & whistles. Stunning curb appeal with immaculate landscaping and premium concrete floating steps leading to the front entrance. Enter the home and you will immediately notice the modern features. Grand entrance with a large dining room for the family get togethers. New white Kitchen with Quartz counters and backsplash. SS appliances and a pantry closet. Beautiful living room in the addition with a wood fireplace, wood beams on the ceiling and sliding door access to the backyard. Awesome 5pc bathroom with 2 sinks and shiplap wall. 3 bedrooms with the primary bedroom offering 2 closets. The basement is finished with a separate side entrance. Huge recreation room with an electric fireplace. 4th bedroom in the basement with it's own Ensuite 3pc bathroom. Good size Laundry & utility room providing the option to complete an in-law suite with another potential Kitchen. The backyard is breathtaking. The Hot tub, in-ground swimming pool, gazebos, detached double car garage and exquisite landscaping make this an entertainers dream. Ton's of parking available with this property. Located on the really quiet end of the street in a mature neighbourhood close to many desirable Galt-Cambridge amenities. Don't miss out on this wonderful home. Book your showing today! (id:37788)
RE/MAX Real Estate Centre Inc. Brokerage-3
103 Wakefield Street
Breslau, Ontario
STYLISH OPEN-CONCEPT 2 STOREY HOME! This beautiful home offers everything buyers want in peaceful and family oriented neighbourhood. At this house you will find privacy and everything a family would love to call their own. Step into this beautifully designed open-concept house, where modern finishes meet everyday comfort. The custom kitchen is the heart of the home, featuring quartz countertops, quality stainless steel appliances, and plenty of space to cook, gather, and entertain, the airy layout flows effortlessly into the living space. Upstairs, you’ll find FIVE generous bedrooms and two luxurious 4-piece bath. This gem will not last long! (id:37788)
RE/MAX Real Estate Centre Inc.
425 Keats Way Unit# 4
Waterloo, Ontario
Welcome to the best-priced opportunity at Keats Way! This spacious condo townhome offers unbeatable value for buyers seeking a move-in ready space in one of Waterloo’s most convenient locations. Featuring bright, open-concept living areas, generous bedrooms, and a functional layout, this unit is perfect for families, young professionals, or parents looking to invest in housing for their university-aged students. What sets this one apart? While the building currently carries a $60,000 special assessment per unit, this unit is already paid in full—giving you peace of mind and a competitive edge. Located minutes from the University of Waterloo and Wilfrid Laurier University, shopping, transit, and Uptown Waterloo, this property checks all the boxes for both comfortable living and long-term investment potential. At just $549,000, this is an opportunity that’s hard to beat in today’s market. (id:37788)
Coldwell Banker Peter Benninger Realty
13 Riverside Drive W
Elmira, Ontario
Welcome to 13 Riverside Drive West, a beautifully updated Century Home featuring over 2100 sq. ft. of finished Living Space, including 2 Bedrooms, 2 Bathrooms, and a Loft with a secret entrance, all set on a large 51' x 183' property in the Town of Elmira. From the first glance, the inviting covered front Porch draws you in, hinting at cozy Sunday mornings with coffee and a good book. At the heart of the Home is the stunning Kitchen with a large centre island, quartz countertops, beautiful cabinetry, stainless steel appliances, and a sunny window seat. The Living Room radiates warmth with large windows filling the room with sunlight, while the spacious Dining area invites laughter-filled dinners entertaining family and guests. A 3-pce Bathroom with glass shower, a spacious Laundry Room, and plenty of natural light make the Main Floor as practical as it is stunning. As you ascend up the beautiful Staircase to the Second Floor, you will find two spacious Bedrooms, a Home Office nook, and a stunning 5-pce Bathroom offering a spa-like retreat with a claw-foot tub, separate glass shower, and double vanity. Step outside to the upper Balcony for a peaceful place to enjoy your morning coffee, and for a touch of whimsy – discover the secret passageway to a large, versatile Loft that’s perfect for a Home Studio/Office, Rec. Room, or cozy hideaway. Outside, the large Backyard boasts a private Patio area, a 747 sq. ft. Garage/Workshop, a Garden shed, and driveway parking for up to six vehicles. Living in Elmira allows you to enjoy the “Small Town Charm” – where kids can ride their bikes to the park, neighbours become friends, and you feel a real sense of community – yet it’s just a short drive to Waterloo, allowing you access to “Big City” amenities. If you’ve been dreaming of a Home that blends history, heart, and modern living in a Town where every season feels like a postcard – then 13 Riverside Drive West is the perfect Home for you. Schedule your private viewing today! (id:37788)
Royal LePage Wolle Realty
39 Clearbrook Trail
Bracebridge (Macaulay), Ontario
Not just move-in ready - magazine ready! Welcome to the former Mattamy model home - arguably the most customized, meticulously upgraded residence in the entire White Pines community. Every upgrade box? Checked. Fully furnished? Yes - everything you see is included. This is the kind of opportunity that rarely hits the market. From the curb appeal to the curated interiors, no detail has been overlooked. Low-maintenance landscaping, full irrigation, front & back fencing, outdoor lighting, & a private backyard retreat are already in place - so you can simply arrive & enjoy. Step inside & the impact is immediate - vaulted ceilings, streams of natural light, & a floor-to-ceiling focal gas fireplace that sets the tone! The kitchen stuns with a quartz island, farmhouse sink, full-height cabinetry w/ recessed pot lights, & a walk-in pantry designed for both holiday prep & everyday ease.Whether you're hosting a crowd or keeping it intimate, this home was made for entertaining. The open layout flows from the chefs kitchen to the dining area & into the 12 x 22 three-season Muskoka Room - your go-to for sunset dinners, fireside chats, & effortless indoor-outdoor living. With golden hour views that never get old, even casual evenings feel special.The main floor delivers smart functionality: a guest suite, home office, luxe laundry room, & a serene primary retreat with spa-inspired ensuite, custom walk-in closet, & private Muskoka Room access. Overlooking it all, a bright open loft provides space for guests, games/movies & creativity, plus there is a third bedroom & full bath. Another standout feature? The finished lower level with a custom bar, double-sided gas fireplace, rec room, gym, additional bedroom, & full bath - perfect for hosting or unwinding in style. More Extras? Double garage with built-ins. AV upgrades. Designer fixtures. Full municipal services. This isn't just a turnkey home - its a fully realized lifestyle. Luxury lives here. Now you can too. (id:37788)
Peryle Keye Real Estate Brokerage
64 Woodland Drive
Bracebridge (Macaulay), Ontario
Located in one of Bracebridges most sought after locations, this architecturally distinctive home offers a rare combination of privacy and convenience. Designed in the 1970s by an architect with an eye for form and function, it sits on a mature 1.5 acre treed lot, a size rarely found in town, and is connected to all municipal services. The residence features high ceilings throughout, accented with wood beams, and a seamless flow between living spaces. The kitchen and dining area are centered around a striking double sided wood burning fireplace that rises from floor to ceiling. A full wall of windows along the back of the home fills the interior with natural light and frames views of the surrounding forest. From the dining area, step onto a large elevated deck, perfect for outdoor dining or quiet relaxation. An elevated sitting area off the main living room offers a flexible space for a home office or reading nook with views in multiple directions. The primary bedroom is located on its own level, offering privacy, abundant light, and a four piece bathroom nearby. The walkout lower level, above grade at the rear, provides a bright recreation room, two additional bedrooms, and an oversized bathroom with a walk in shower and sauna. Large windows continue the connection to the outdoors. Set at the end of a quiet cul de sac, this property is surrounded by nature and fine homes, yet within walking distance to the hospital, downtown, the Muskoka River, and the South Muskoka Golf and Curling Club. A landmark home for its era, it retains its elegance and timeless character, ready for the next owner to shape into their own masterpiece. (id:37788)
RE/MAX Professionals North
164 Woodberry Crescent
Elmira, Ontario
This stunning 4+2 bedroom home offers 2600 SQ.FT on the main floor and upper level PLUS a 1200 SQ.FT finished in-law suite in the basement with a private entrance, making it perfect for multi-generational living or rental income potential! This property is situated on a corner lot with pleasing curb appeal. The well maintained flower beds, yard and double exposed aggregate driveway to the inviting front porch will leave a lasting first impression. Inside you are greeted by a large foyer with a guest closet and access to the powder room. The main floor is neutrally decorated with luxurious vinyl plank flooring, custom California shutters and cool colour tones. Enjoy entertaining in the gourmet kitchen complete with granite counter tops, oversized island/breakfast bar, walk-in pantry and stainless steel appliances. You won't stress about the lack of space as there is an oversized dining area, perfect for Family or extended Family dinners. The patio doors off the dinning area provide access to the large covered back patio with gas BBQ line for easy BBQing. Relax and unwind after a long day with a book or TV show by the gas fireplace in the living room. The upper level offers 4 bedrooms including the oversized Primary bedroom with a 5 piece ensuite and large walk-in closet. There is a 2nd 5 piece bathroom on this level plus a bonus space for many uses such as an office, TV area or study area for your Children. The basement is set-up as a separate in-law suite complete with a full kitchen including appliances, Primary bedroom with a 5 piece ensuite bathroom and his and her closets. A cozy Family room is situated off the kitchen/dinette area and offers a gas fireplace. There is a 2nd bedroom/den on this level as well. This suite is accessible from a side door into the home or from the interior main floor. This home is situated in South Parkwood Estates and is steps to walking trails around a pond and forest, pickleball/basketball courts and a park. (id:37788)
Royal LePage Wolle Realty
6 Willow Street Unit# 704
Waterloo, Ontario
Step into effortless Uptown living in this bright, beautifully updated condo at 6 Willow Street, where panoramic city views and walkable convenience define your lifestyle. Perched on the 7th floor, this spacious, light-filled home offers an elegant blend of comfort and function—with warm hardwood flooring, a cozy fireplace, and a wall of windows that flood the living area with natural light. The updated kitchen is both stylish and practical, featuring sleek stainless steel appliances, abundant cabinetry, and a wraparound layout perfect for everyday cooking or entertaining. Unwind in the generous primary bedroom with floor-to-ceiling views and room to work or relax in peace. Enjoy the lush treetop canopy with city skyline views that evolve beautifully from day to night. Beyond your door, explore Uptown living - walk to cafes, restaurants, shopping, trails, and transit with ease. Whether you’re downsizing, investing, or simply craving a connected, maintenance-free lifestyle, this turnkey suite offers the perfect blend of city energy and peaceful retreat. (id:37788)
RE/MAX Twin City Realty Inc.
244 Activa Avenue
Kitchener, Ontario
Welcome HOME to this amazing FREEHOLD END-UNIT townhouse in desirable Activa Avenue. With 3 bedrooms and 2 bathrooms, this home is perfect for first-time buyers, young families, or those looking to downsize or investors. Step inside and be greeted by a bright foyer and convenient direct access to the attached garage. The open-concept main floor features a spacious kitchen with ample storage and counter space, an island with seating for two or more, a dining area, and a bright living room . This unit features around 1300 sq. ft. of living space and amazing natural light. There are many updates time to time including main level Floor(2025), Kitchen (2025), Powder room(2025), Furnace(2024), Driveway extension(2021). This well kept unit is just right across Public & Catholic Schools, close to Highway7/8, 5 minutes to Sunrise plaza, Public transit and much more. (id:37788)
RE/MAX Real Estate Centre Inc.
361 Lancaster Street W Unit# A14
Kitchener, Ontario
OPEN HOUSE - AUG 16 AND AUG 17 - 2:00 TO 4:00 - Lovely 1-bed, 2-bath townhouse conveniently located in Kitchener is move in ready! Recently painted top to bottom in a warm neutral colour sure to compliment your decor style. You will enjoy the abundance of warm natural light that floors the family room and the bedroom and let's not forget the two balconies . This townhouse offers great conveniences; a great sized walk-in closet for the primary bedroom, in-suite laundry, one parking spot, snow removal as well as quick access to the expressway. All of which make this a great home for first time home buyers, young professionals, student need a lovely, serene atmosphere for studying or the empty nester. Plenty of choice for shopping, enjoying leisurely walks to a great café, parks or strolling the neighbourhood. Walk Score: 73, and Bike Score: 71. It is worth your time to have a look! Schedule your showing today (id:37788)
Peak Realty Ltd.
145 Pugh Street
Milverton, Ontario
This 2022 built semi-detached home offers 3 large bedrooms, 2.5 bathrooms, and approximately 1,800 sq. ft. of thoughtfully designed living space. Rare for a semi, you’ll enjoy a second-floor laundry room, a private en-suite, and a walk-in closet in the primary bedroom. The bright, inviting main floor features a walkout to your private, fenced backyard with no rear neighbours. The basement offers endless potential, whether as a family room or future secondary suite, featuring tall ceilings, a separate entrance, oversized windows, and a layout designed for comfort and flexibility. With the main mechanical room smartly positioned in the garage, the basement layout remains open and functional, while allowing for easy separation of utilities. Located in Milverton, you’ll enjoy small-town charm with everyday conveniences just minutes away, including schools, shops, and parks, along with the perfect balance of rural peace and easy access to nearby cities. (id:37788)
Exp Realty
505113 Grey Road 1
Georgian Bluffs, Ontario
PRIVATE BAY AND BOAT DOCK ON 222 FT OF WATERFRONT. Have you ever dreamed of having that special piece of property that is so unique and amazing that you thought it would cost you millions? Here is an unbelievable opportunity to own a huge waterfront property with a 4 season cottage, your own HUGE waterfront bay with a dock, and so much more. TRULY A MUST SEE!!! This exceptional waterfront property offers many different aspects. A FAMILY COMPOUND.. AN AMAZING INVESTMENT OR JUST AN OASIS!!! You have a 910 sq ft 4 season, 3 bedroom home/cottage with many updates. There is a detached bunkie (24 ft x 10 ft) with 3 garage bays. 24 ft x 12 ft & 24 ft x 22 ft. (could easily expand to living space) A 2nd bunkie approx 12 ft x 10 ft. and a few storage sheds for the toys. This home would make a great base to stay while you build a massive home or have the family camp on the flat protected shoreline. For the investment minded, there might be a possibility of severing the lot in half and selling separately. (due diligence required.) WAKE UP TO THE MOST SPECTACULAR SUNRISES ON GEORGIAN BAY....ON YOUR OWN SERENE WATERFRONT. TRULY A RARE OFFERING!!! (id:37788)
Sutton-Sound Realty
113 North Road
Mcdougall, Ontario
OPEN HOUSE - SUNDAY, AUGUST 17 - 12-2PM. Welcome to 113 North Road, McDougall, located in sought-after Taylor Subdivision! This is the place to raise your family while enjoying up all the perks of life near Parry Sound plus, you're just a short stroll to the sandy shores and playground at beautiful Mill Lake Beach and Park. Sitting on just over 0.8 acres, with a peekaboo view of the lake through the trees and even a small pond for added charm, this property invites you to slow down, stretch out, and enjoy living in this family-oriented subdivision. The upper level offers a generous 2,155 sq. ft. with 3 large bedrooms, 2 full bathrooms, a large open-concept dine-in kitchen and a family room, and a sprawling living room that could double as an office, playroom, or neighbourhood movie night space. Cozy up to the propane fireplace in the family room while you watch the big game, then head out to the deck to toss some burgers on the grill. This home, deck, and yard were all built for entertaining friends and family...think backyard BBQs, epic family game nights, campfire sing alongs, flashlight hide-and-seek, or growing that vegetable garden you've always wanted; there's even your very own tetherball pole out back! Downstairs, you'll find a large bonus space that's partially finished and full of possibilities: a rec room for air hockey battles, a home gym, or perhaps a home theatre. With a half bath, walkout to the yard, and direct access from the double garage, you could even add a hot tub outside for that resort at home vibe. There's also a good sized workshop and more storage space than you'll know what to do with. With room to grow, play, and create your dream family home, 113 North Road is ready for its next chapter. Come see it before someone else starts writing theirs! (id:37788)
RE/MAX Parry Sound Muskoka Realty Ltd
25 Edwin Street W
Meaford, Ontario
Welcome to 25 Edwin Street, a beautifully maintained century home full of character and charm, nestled on a quiet street in the heart of Meaford, backing onto nature. This detached 3-bedroom, 2-bath home offers approximately 1,500 sq ft of warm, inviting living space and a backyard oasis you'll never want to leave. Step inside and discover original details blended with thoughtful upgrades, including heated floors in both the kitchen and main bath. The cozy family room offers sweeping views of the lush backyard, with wooded backdrop creating a picturesque view that you will want to call home. Outdoors, enjoy a lifestyle that feels like a retreat: relax in your private sauna, gather with friends around the fire pit, entertain on the spacious deck, or escape to the charming she-shed for some quiet time. Downstairs, a basement workshop provides the perfect space for hobbies, storage, or tinkering. Whether you're a nature lover, artist, or growing family, this home offers something for everyone. Located minutes from Meaford's shops, schools, waterfront, and trails, this unique property blends small-town living with space to unwind and recharge. (id:37788)
Royal LePage Locations North
403 - 2 Colonial Drive
Guelph (Pineridge/westminster Woods), Ontario
Absolutely gorgeous and move-in ready! This bright, stylish top floor, end-unit South End Guelph condo is dressed to impress with granite countertops, wood-look flooring, and soft, neutral finishes that make decorating a breeze. Offering over 810 sq. ft., it features two bedrooms and two full bathrooms, including a lovely primary suite with its own ensuite and a glass-enclosed shower. The open-concept layout feels fresh and invitingperfect for hosting friendswith an updated kitchen complete with stainless steel appliances and a chic backsplash overlooking the living and dining area. Step through the patio doors to your private balcony, ideal for morning coffee or unwinding after a long day. Youll also enjoy an underground parking spot, plus building perks like a well-equipped gym, event/party room, and plenty of visitor parking. Just minutes from the University of Guelph, everyday conveniences, and the 401, its a beautiful choice for both homebuyers and investors. (id:37788)
Royal LePage Royal City Realty
116 Baragar Road
Grey Highlands, Ontario
Where the shoreline stretches wide and the seasons play out at your front door, this Lake Eugenia property delivers space, privacy, and four-season fun. At least 180 feet of south-facing shoreline sets the stage for year-round living or your future build. Once an original double lot, this 0.639-acre property is mostly treed and natural, with a forest floor that blends seamlessly into the shoreline. A full-length walkway stretches across the water's edge, set over a stone wall, leading to a dock for deeper-water access. At the west end, a sandy beach with a gentle, shallow entry is perfect for children or relaxed wading. The Viceroy-style bungalow, built in 1968 with a later-added basement, offers a total of five bedrooms and two bathrooms. The main floor features three bedrooms and a five-piece bath, along with a galley kitchen that opens to the dining and living rooms. Expansive windows frame the lake views, and multiple walkouts lead to a wraparound deck, perfect for morning coffee, summer meals, or simply soaking in the scenery. The walkout lower level includes two additional bedrooms, a three-piece bath, and a laundry area, plus a spacious rec room warmed by a propane fireplace with direct access to the outdoors. The main heat source is electric baseboard throughout, and the septic system was replaced in 2021 and a Hy-Grade metal roof in 2006. A detached, uninsulated, oversized double-car garage provides space for vehicles and gear. This property is ideal for those seeking a premium lot with an affordable cottage to enjoy as-is, or for anyone planning to build a custom waterfront retreat now or in the future. Whether your days are spent swimming, paddling, or fishing from your dock, skiing at nearby Beaver Valley Ski Club, or hiking the Bruce Trail, this location offers four seasons of recreation and the rare privacy that comes with such generous frontage on Lake Eugenia. (id:37788)
RE/MAX Summit Group Realty Brokerage
25 Peninsula Shore Road E
Mcdougall, Ontario
Vacant waterfront lot on the desirable shores of southern Harris Lake, offering a level, well-treed setting with 120 feet (36m) of natural rocky shoreline and panoramic eastern views over the lake. A driveway is already installed and a garden shed provides convenient storage. Located on a year-round municipal road with hydro available at the roadside for easy connection, this property is just 15 minutes east of the Town of Parry Sound, making it an ideal spot for your future getaway or dream home. (id:37788)
Royal LePage Team Advantage Realty
355276 The Blue Mountains Euphrasia Townline
Blue Mountains, Ontario
Charming 1917 Schoolhouse Retreat in the Heart of the Blue Mountains & Beaver Valley Step into history and natural beauty with this converted three-bedroom 1917 schoolhouse, nestled amidst the serene countryside of the Blue Mountains and Beaver Valley. Original wood flooring, exposed brick from the historic schoolhouse, custom built-in bookshelves, and expansive windows create a charming, inviting interior. The flexible layout makes it ideal for full-time living or weekend escapes. Set on a manageable acreage and surrounded by large, peaceful properties, the home offers the privacy of rural life without the burden of extensive maintenance. Wander through the beautiful gardens, reimagine the charming outbuildings, or relax in the tranquil outdoor spaces. Adventure awaits just minutes away, with access to world-class rock climbing, hiking, and cross-country skiing in Kolapore and along the Bruce Trail plus easy access to renowned downhill ski hills. Enjoy the best of both worlds with vibrant towns like Thornbury, Collingwood, and Kimberley nearby, offering shopping, art galleries, and a flourishing culinary scene Perfect for those seeking a peaceful yet connected lifestyle, this is a rare opportunity to own a piece of Ontario's rich history in one of its most desirable four-season destinations. Discover the charm. Live the lifestyle. Welcome home. (id:37788)
Bosley Real Estate Ltd.
106 Monteagle Crescent
Kitchener, Ontario
OPEN HOUSE Saturday August 16th 2 - 4p.m.. Spotless & 'move-in' condition. Very private and large backyard in prime Forest Heights area - close to schools, transit, shopping, hi-way access, recreation centre and library. A great family neighbourhood! Covered carport and driveway - extra wide single width for ease of parking. Attractive laminate flooring mostly throughout and walkout from sliding doors in the dining area to a private deck and fenced large lot! Very spacious room sizes throughout. Plenty of updates throughout such as roof, windows & doors, eaves. (list available) (id:37788)
RE/MAX Real Estate Centre Inc.


