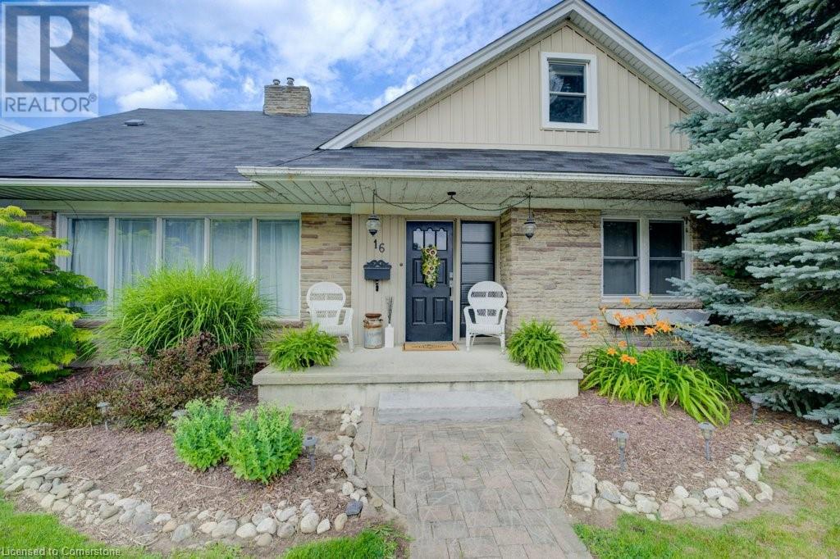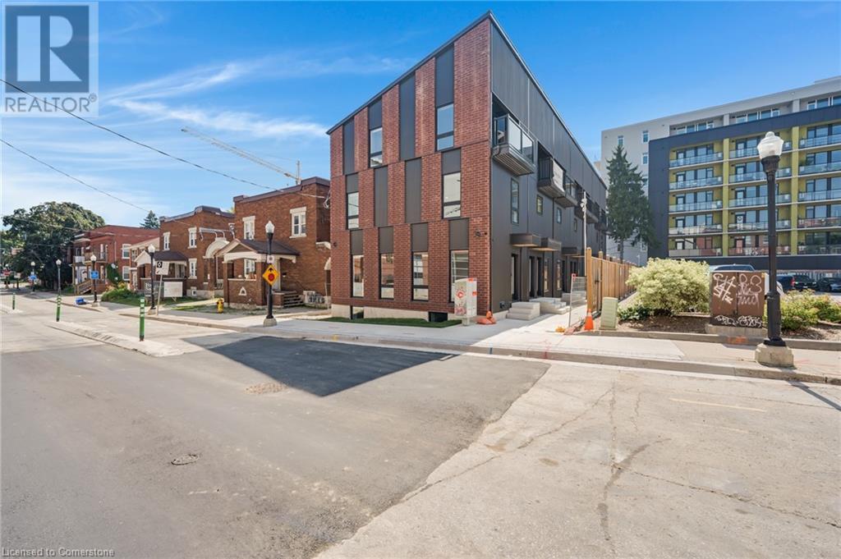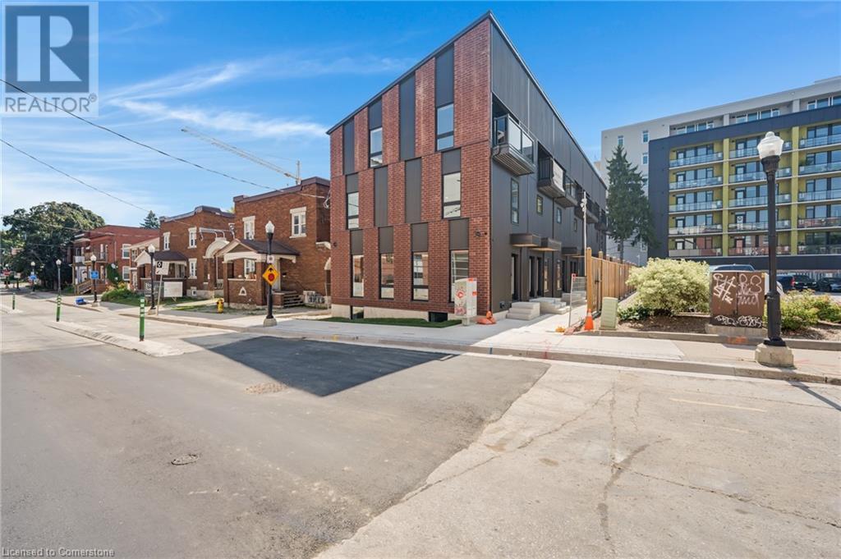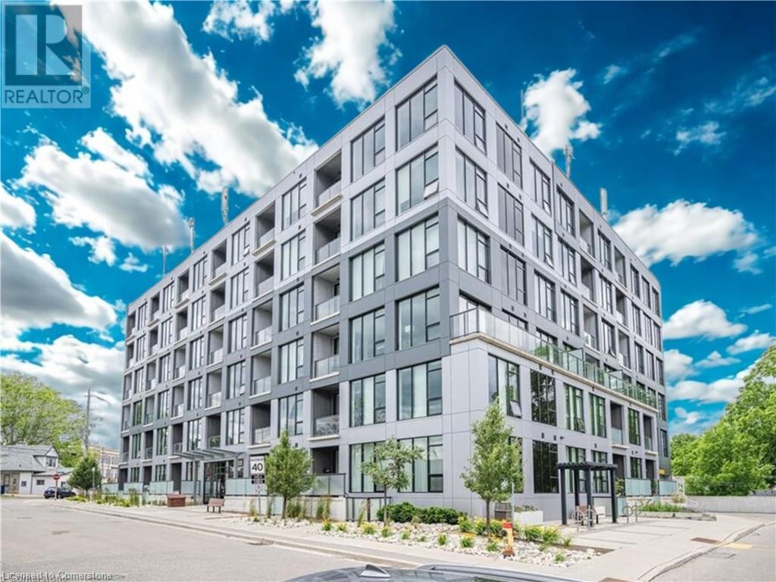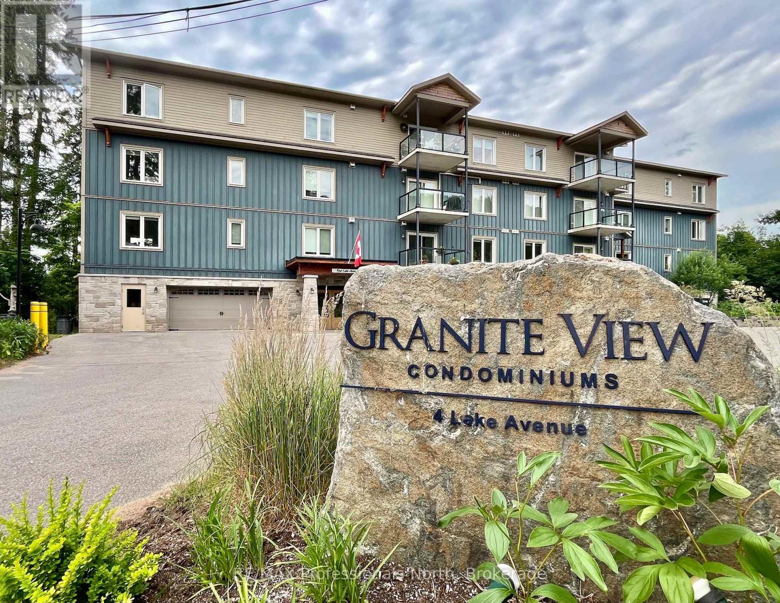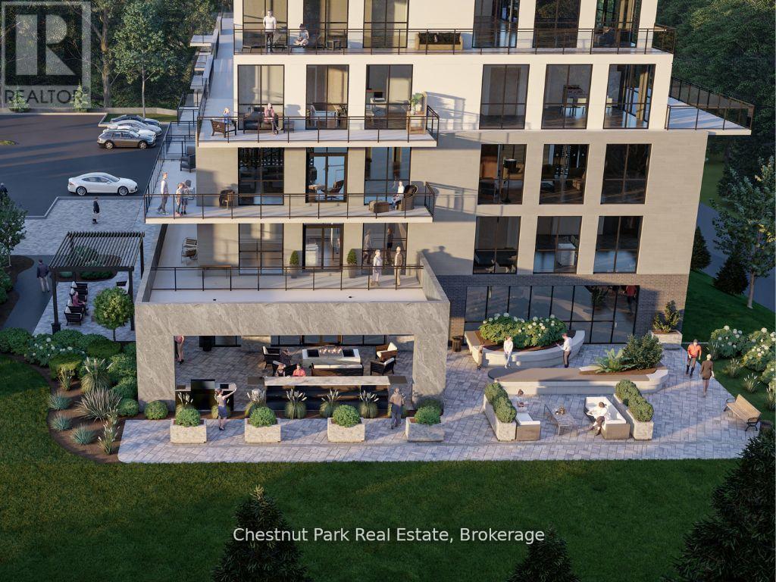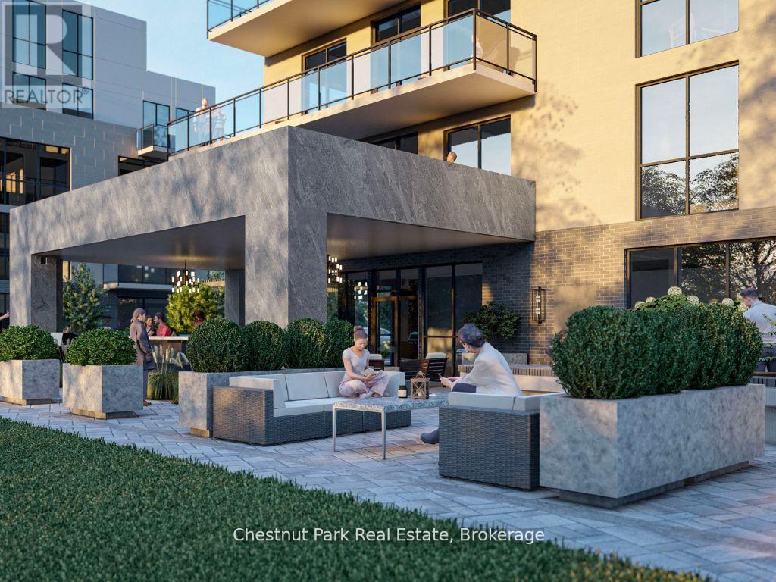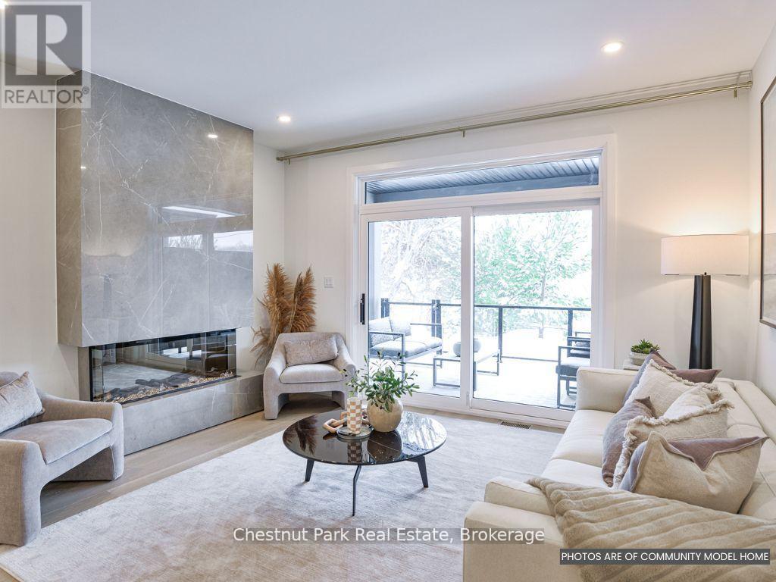57 Yonge Street S
Huntsville (Chaffey), Ontario
Pride of ownership shines throughout this beautifully maintained 2-bedroom, 2-bathroom home, offering 1,685 square feet of comfortable living space across two levels. The main floor features two generously sized bedrooms with ample closet space, a stylish 4-piece bathroom with convenient laundry, and a well-equipped kitchen with all the modern touches. The open-concept dining and living area is bright and inviting, with sliding doors leading to a spacious backyard and deck - perfect for summer relaxation or entertaining guests. Downstairs, the large rec room includes a second 4-piece bathroom and offers plenty of space to create a third bedroom, if desired. With municipal services, efficient natural gas heating, and an attached garage with access directly to the lower level and offering additional storage, this home checks all the boxes. Enjoy a private backyard retreat surrounded by mature trees, small gardens, and room to play, garden, or unwind. Ideally located close to schools, parks, a beach and boat launch, and a range of recreational amenities, this home is truly move-in ready. Additionally, the following improvements have been made within the past 2 years: all front windows and the kitchen window have been replaced, the garage and front doors have been replaced, smart lighting installed on the front of the house, the deck has been rebuilt and there is a new screen door to be installed on the front door. Also, the washer and fridge have been replaced. (id:37788)
RE/MAX Professionals North
16 First Street W
Elmira, Ontario
Welcome to this gorgeous and unique home with multi-generational living potential in a great family-friendly neighbourhood, ideally located close to schools, parks, shopping, and recreation—including the Fully Accessible Gibson Park just a stone's throw away. This spacious (3,000+ finished sq ft) and inviting home is highlighted by a main floor primary bedroom with ensuite - a sought-after rarity in 2-story homes - and a dedicated main floor office Step inside to discover a bright, generously sized living room that seamlessly flows into the dedicated dining room. From there we have the stylish kitchen and a large family room with sliding doors that open to a deck and fully fenced yard, perfect for outdoor enjoyment. Just off the kitchen, the combined laundry and mudroom provides convenient access to the driveway, while the attached garage—currently used as the aforementioned home office—features a side entrance for added flexibility for your private work-from-home space. Upstairs, you’ll find three additional bedrooms along with the main bathroom, offering plenty of space for a growing family. The finished basement expands your living space even further, boasting a large rec room with a cozy fireplace and multiple storage or potential workshop areas. Located in the lovely community of Elmira, you’ll enjoy a charming downtown, and you're just minutes from the attractions and shops of nearby St. Jacobs. Don’t miss this fantastic opportunity to make this wonderful home your own! (id:37788)
RE/MAX Solid Gold Realty (Ii) Ltd.
15 Cedar Street Unit# 1
Kitchener, Ontario
Stylish, spacious, and centrally located — welcome to 1 - 15 Cedar Street in vibrant downtown Kitchener! This 3-bedroom, 2.5-bathroom townhome offers the perfect blend of modern design and everyday functionality. Step inside to discover a bright, open-concept main floor with large windows, contemporary flooring, and a well-equipped kitchen featuring modern appliances and plenty of counter space. Upstairs, the primary bedroom offers a private retreat with it's own ensuite bath and generous closet space. Two additional bedrooms and a second full bath provide flexibility for growing families, a home office, or guest space. A convenient main-floor powder room and in-suite laundry complete the layout. Located directly across from the Kitchener Market, and just steps to the LRT, parks, schools, and all the shops, restaurants, and cultural attractions of the downtown core — this is low-maintenance city living at its best. Move-in ready and waiting for you — book your showing today! (id:37788)
Corcoran Horizon Realty
15 Cedar Street Unit# 3
Kitchener, Ontario
Modern, bright, and perfectly located — welcome to 3 - 15 Cedar Street in the heart of downtown Kitchener! This stylish 3-bedroom, 2-bathroom townhome delivers the ideal mix of comfort, space, and convenience. The main floor features a spacious open-concept layout with large windows, sleek contemporary flooring, and a functional kitchen equipped with modern appliances and ample prep space. Upstairs, the primary bedroom includes a private ensuite and generous closet space. Two additional bedrooms and a second full bathroom offer versatility for families, guests, or a dedicated home office. Situated directly across from the Kitchener Market, and within walking distance to the LRT, tech companies, restaurants, cafes, parks, and more, this home is ideal for anyone seeking vibrant urban living with low-maintenance ease. Ready for you to move in — schedule your private showing today! (id:37788)
Corcoran Horizon Realty
15 Cedar Street Unit# 5
Kitchener, Ontario
Charming, convenient, and perfectly located — welcome to 5 - 15 Cedar Street in the vibrant downtown core of Kitchener! This cozy 2-bedroom, 1-bathroom one-story home offers an inviting and functional layout ideal for easy living. The bright main living area features large windows, sleek contemporary flooring, and a well-appointed kitchen with modern appliances and plenty of cabinet space. Both bedrooms are generously sized, providing comfortable living or workspace options, while the full bathroom serves the home efficiently. Additional highlights include in-unit laundry and a low-maintenance design perfect for those seeking simplicity without sacrificing location. Situated just steps from the iconic Kitchener Market, and within walking distance to the LRT, parks, shops, cafes, and all the exciting amenities downtown has to offer. Move-in ready and waiting — book your private showing today! (id:37788)
Corcoran Horizon Realty
83 Burbank Road Unit# 2
Kitchener, Ontario
$2250/month for a beautifully maintained 3 bedroom, 1 bath, lower unit perfect for comfortable, and spacious living. Freshly painted and absolutely spotless, this property features tons of natural light in the main living corridors as well as all 3 bedrooms. With the large above ground windows, full kitchen with room to host, and able storage space, this unit will never feel like a basement. An open concept kitchen/living room, equipped with a full kitchen island, very rare to find in a lower unit apartment. Updated 4 piece bathroom, as well as your own separate laundry in unit. Tons of storage space in the kitchen, all 3 bedroom closets, and a generously sized walk in closet. Parking for 2 vehicles. Quiet location, conveniently located to shops, schools, and major commuter routes. One photo of living room and one photo of bedroom is virtually staged, helping you visual the incredible potential this unit offers for you to call home. Landlords have added separate backyard space making this unit far above most units. Photos of the backyard space have been photoshopped, for visual purposes until the project is complete, by end of July. (id:37788)
RE/MAX Real Estate Centre Inc.
RE/MAX Real Estate Centre Inc. Brokerage-3
19 Georgian Manor Drive
Collingwood, Ontario
Elegant Waterfront Living on Georgian Manor Drive in Collingwood. Welcome to this beautifully renovated Georgian Bay waterfront home, where modern luxury meets serene lakeside living. Set on a 75 x 205 ft lot with stunning views and direct access to the bay, this thoughtfully updated home offers the perfect blend of comfort, style, and functionality. Inside, you'll find 3 spacious bedrooms and a bright, open-concept kitchen, living room, and breakfast nook with vaulted ceilings that create an airy, inviting space. The living room features a cozy gas fireplace, while the kitchen is a chefs dream outfitted with custom cherry cabinetry, leather-finished granite countertops, and professional-grade stainless steel appliances. A separate formal dining room provides the perfect setting for special gatherings, while heated floors in the foyer, bathroom, and laundry room add year-round comfort. The single-car garage provides convenience and additional storage. Step outside to the covered waterfront porch, a peaceful retreat for enjoying your morning coffee or evening sunsets. The shoreline features a hard-packed gravel bottom with a shallow, safe entry ideal for swimming and family enjoyment. Just offshore, a charming island invites you to swim out and explore.This home has undergone a major renovation and refit in recent years, ensuring easy living in one of Collingwoods most desirable waterfront locations. Experience Georgian Bay at its finest, a rare opportunity to own a slice of paradise. (id:37788)
Engel & Volkers Toronto Central
690 King Street W Unit# 621
Kitchener, Ontario
Welcome to Midtown Lofts, a rare one-bedroom with nearly 1,000 square feet of bright, airy living space and a unique layout that feels like home the moment you walk in. Step inside to find a large kitchen, with quartz countertops, an island, and plenty of cabinetry. The kitchen opens onto a spacious living and dining area with floor-to-ceiling windows and peaceful views over a mature, treed neighbourhood. No neighbouring towers, no staring into someone else's unit - just sun, sky, and privacy. The bedroom is a true retreat, with an oversized walk-in closet and a large ensuite complete with a separate water closet. Downstairs, the massive shared outdoor terrace is perfect for summer evenings. Host a BBQ, gather with friends by the gas fire pit, or just relax in one of the quiet lounge areas. The building also offers a well-equipped gym, underground parking, and visitor spots. Steps from the LRT, restaurants, cafes, and groceries; everything you need is just outside your door. And if you work in healthcare, the Waterloo Regional Health Network is less than a 10-minute walk away. Private, spacious, and move-in ready — this is condo living at its best. (id:37788)
R.w. Dyer Realty Inc.
204 - 4 Lake Avenue
Dysart Et Al (Dysart), Ontario
Welcome to Suite 204 at Granite View, where peace of mind meets the beauty of cottage country. This exceptionally maintained condo shows pride of ownership and offers the perfect opportunity to enjoy the Haliburton lifestyle without the maintenance of traditional homeownership. Located in a quiet, 24-suite building, this 2-bedroom, 2-bathroom unit offers 1,257 sq. ft. of open-concept living space, freshly painted walls and newly installed light fixtures. The entire suite is finished with durable tile flooring. The updated kitchen with stainless steel Whirlpool appliances and in-suite laundry make daily living comfortable and convenient. A private balcony overlooking Head Lake provides a serene space to relax and take in the views. With underground parking, a dedicated storage locker, a party room for gatherings, and visitor parking, everything you need is close at hand. This is a home that allows you to focus on what matters most- enjoying life in Haliburton County. Step outside and you're just a two-minute walk to downtown Haliburton, where you'll find unique shops, restaurants, a public beach, scenic walking trails, and the community centre. Whether you're enjoying lakeside strolls or connecting with the local arts and culture scene, this location puts it all within reach. Experience low-maintenance condo living in a peaceful setting perfect for those looking to simplify, downsize, or enjoy a relaxed lifestyle in the heart of Haliburton. Call me today to book your private showing and experience the relaxed lifestyle that Granite View has to offer. (id:37788)
RE/MAX Professionals North
103 - 15 Pine Needle Way
Huntsville (Chaffey), Ontario
Presenting Edgewood Homes' latest offering, The Ridge at Highcrest, where modern, hassle-free living awaits. Suite 103, The Clover, exemplifies this with its open concept kitchen, living and dining room, ample storage, in-suite laundry, and a spacious bedroom with an en-suite bathroom and generous walk-in closet. The Clover features 721 SQFT, 1 bedroom, and 1 bathroom, with access to a private terrace and green space. Residents will also enjoy the amenities including a fitness centre, indoor and outdoor kitchen and dining areas, an outdoor terrace, and a resident's lounge. For a limited time, Edgewood Homes is offering early bird incentives to all buyers, which include a full suite of stainless steel appliances, washer and dryer, storage locker, one parking space, $0 assignment fees, and included development charges. The Ridge at Highcrest offers the ultimate blend of luxury, convenience, and the serenity of Muskoka living. Photos are artist's concepts. (id:37788)
Chestnut Park Real Estate
408 - 15 Pine Needle Way
Huntsville (Chaffey), Ontario
Discover The Ridge at Highcrest by Edgewood Homes - a community where modern design meets the simplicity of hassle-free living. Among its standout offerings is Suite 408, The Antler, a rare and sunlit gem with windows spanning East, South, and West, ensuring natural light fills your space throughout the day. This 3-bedroom, 2 bathroom suite features a spacious 1,292 SQFT of interior living space paired with 674 SQFT of outdoor bliss across two balconies. Start your mornings with coffee on the East-facing balcony and unwind in the evenings with breathtaking sunsets from the West-facing one. Thoughtful design shines through with an open concept kitchen, living, and dining area, an in-suite laundry room, and a primary bedroom complete with an ensuite. Highcrest residents also gain access to exclusive amenities, including a state-of-the-art fitness centre, indoor and outdoor kitchens, an expansive terrace, and a stylish residents' lounge. Residents will also enjoy the amenities, including a fitness centre, indoor and outdoor kitchen and dining areas, an outdoor terrace, and a residents' lounge. For a limited time, Edgewood Homes is offering early bird incentives to all buyers, which include a full suite of stainless steel appliances, washer and dryer, storage locker, one parking space, $0 assignment fees, and included development charges. The Ridge at Highcrest offers the ultimate blend of luxury, convenience, and the serenity of Muskoka living. Photos are artist's concepts. (id:37788)
Chestnut Park Real Estate
16 Pine Needle Way
Huntsville (Chaffey), Ontario
Welcome to the newest phase of bungalow towns along Pine Needle Way, located in the coveted Highcrest transitional community. As part of Highcrest, Huntsvilles hidden gem, 16 Pine Needle Way is part of the active living community, which is conveniently located in-town within walking distance from restaurants, shopping, and the gorgeous Muskoka landscape. Excitingly, residents of this community will soon have access to amenities at The Ridge, including a fitness centre, indoor and outdoor kitchen and dining areas, an outdoor terrace, and a resident's lounge, adding even more value to this vibrant community. 16 Pine Needle Way offers two bedrooms and two baths, an unfinished full basement with option to finish it, boasts high-quality upgrades such as quartz counters, engineered hardwood flooring, and premium cabinetry, all of which add comfort and style. The covered private deck, offers a tranquil retreat overlooking greenery, ensuring moments of relaxation and rejuvenation. Solid composite exterior siding complimented with stone accents wraps all the way around the home. With completion expected for Summer 2025, this exceptional property awaits its discerning owner to choose its finishes and upgrades. Come and experience the perfect blend of luxury and comfort at 16 Pine Needle Way, presented by Edgewood Homes. (id:37788)
Chestnut Park Real Estate


