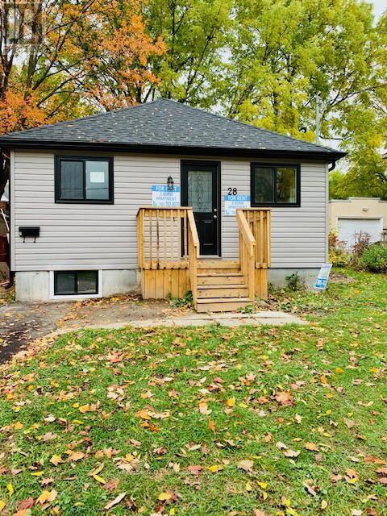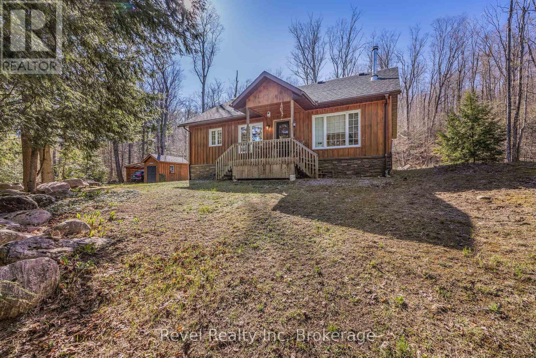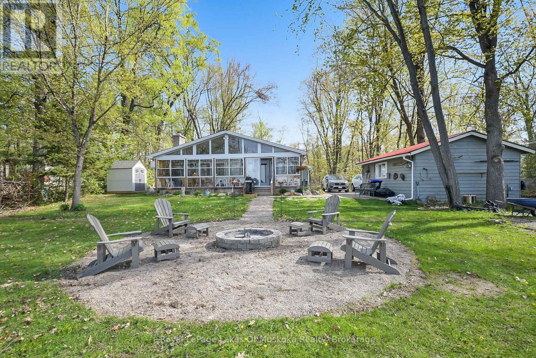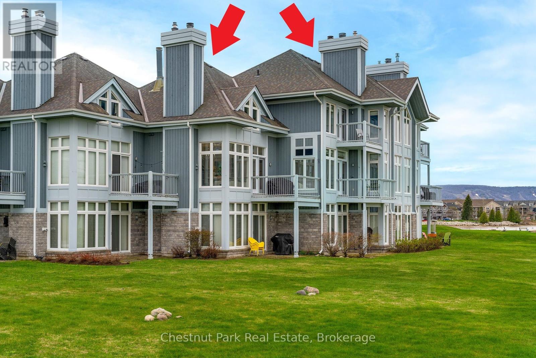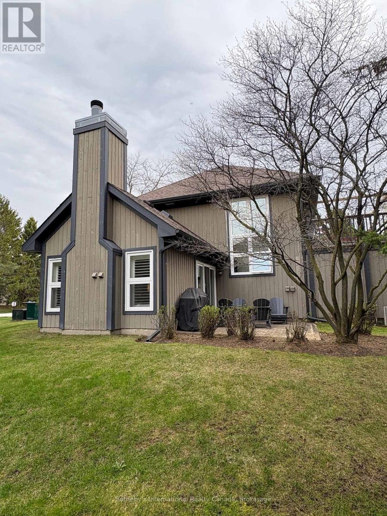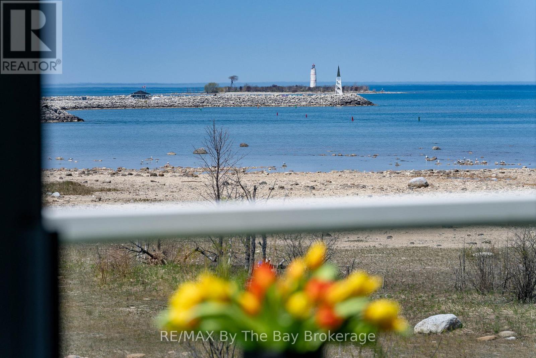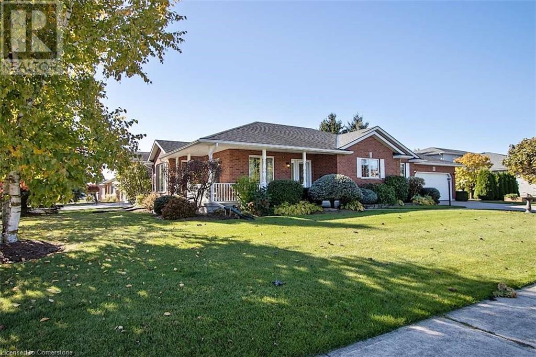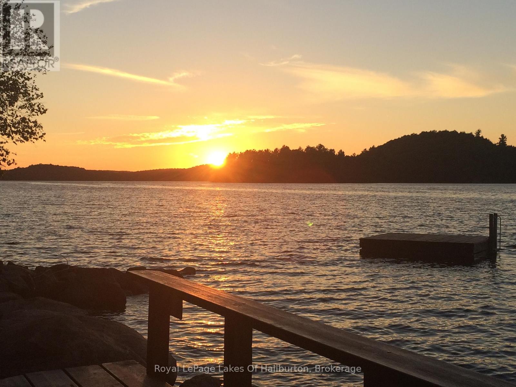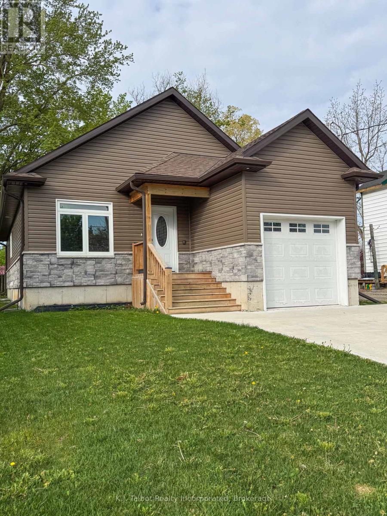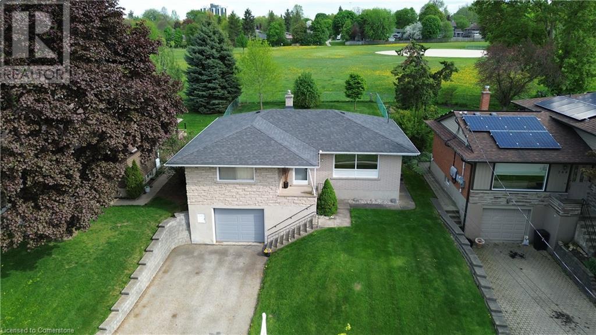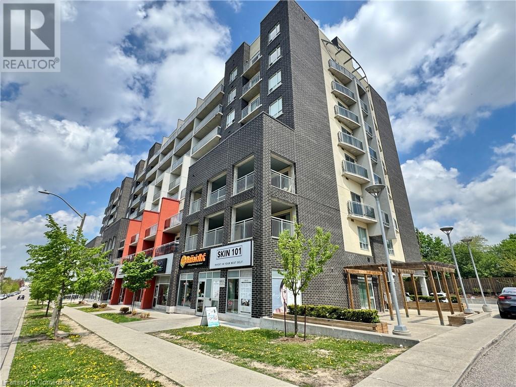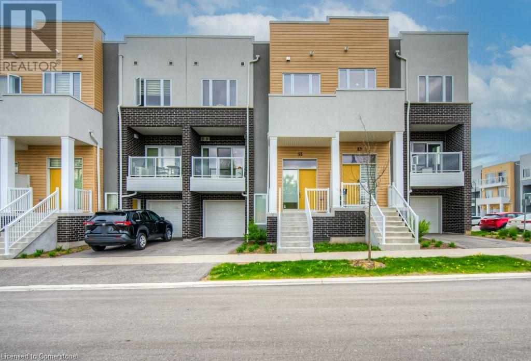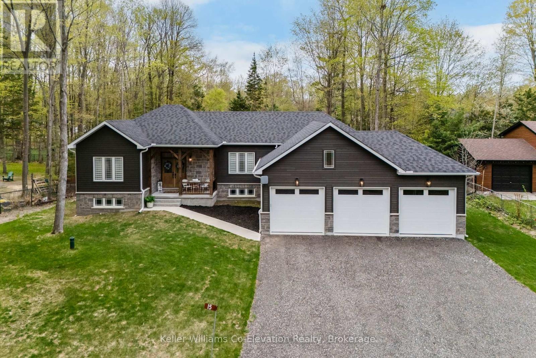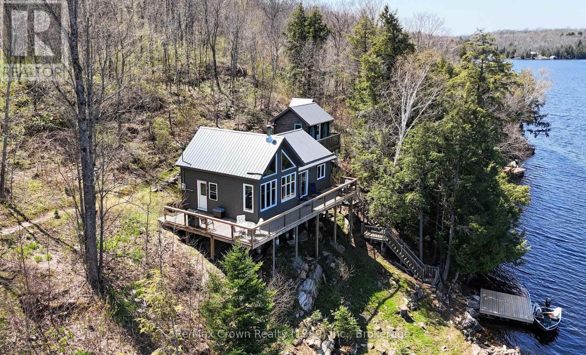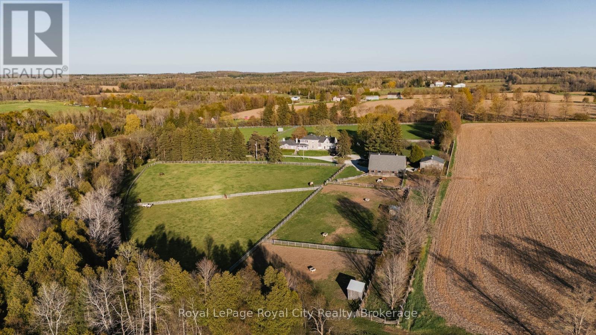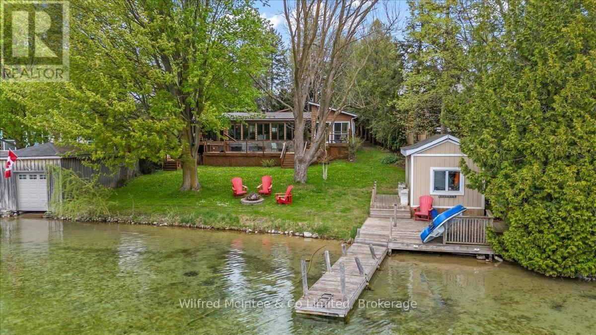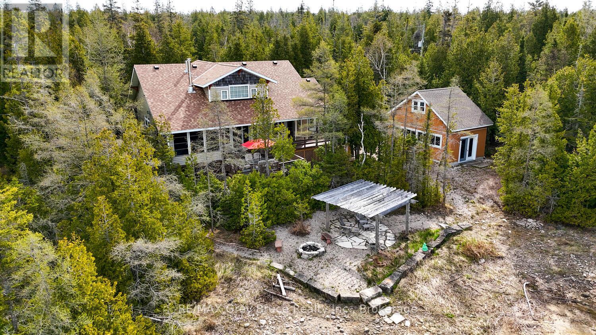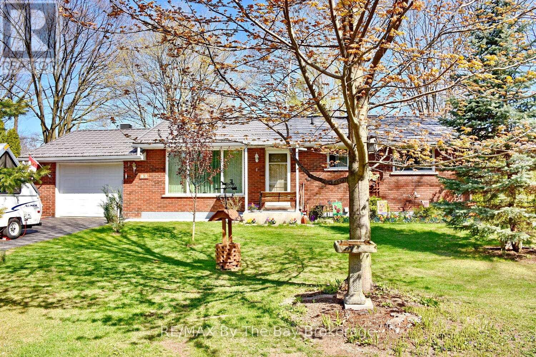28 Grove Street E
Barrie (Wellington), Ontario
Discover the incredible potential of this legal duplex, a beautifully maintained bungalow featuring a finished lower level. This is your golden opportunity as either an investor or a first-time home buyer seeking a reliable "mortgage helper." Imagine living in one unit while effortlessly renting out the other! This property has undergone a stunning transformation, entirely renovated in 2020 with top-notch updates including a new roof, shingles, insulation, drywall, flooring, vinyl siding, plumbing, electrical systems, furnace, and windows. Both modern bathrooms and kitchens have been luxuriously upgraded, complete with brand-new appliances. Ideally situated close to schools, public transit, and parks, this home is not just a place to live; it's a smart investment in your future. The upper unit will be available to move in as of September 1, 2025, presenting you with the fantastic opportunity to enjoy your new home while the lower unit contributes to your mortgage payments. Don't miss out on this exceptional opportunity! Buyers seeking a "Mortgage Helper"Living in one unit and renting the other. Completely renovated in 2020 -Updated from top to bottom, including Roof, Shingles, Insulation, Drywall, Flooring, Vinyl Siding, Plumbing, Electrical, Furnace, Windows, Modern Bathrooms and Kitchens, and Appliances. Close to Schools, public transit, and Parks. The Upper Unit will be vacant as of September 1, 2025, ready for you to move in and have the lower unit help pay themortgage (id:37788)
Johnston & Daniel Rushbrooke Realty
197 North Shore Drive
Tiny, Ontario
Tucked into the trees in a sought-after area, this stylish 2-bedroom chalet style home offers the perfect blend of simplicity, privacy, and natural beauty. Set on 4.34 acres, the property is bordered at the rear by acres of untouched forest offering a serene, evergreen backdrop and a natural privacy screen that requires no upkeep. Whether you're downsizing, investing in a weekend getaway, or seeking a peaceful space to work from home, this property is a rare find. Inside, the home is bright and thoughtfully designed. The open-concept layout features a modern kitchen, cozy living space with a wood stove, full bathroom, laundry area, and two well-sized bedrooms. Clean finishes and large windows keep the interior light and connected to the outdoors. The grounds offer incredible perennial gardens, outdoor living areas, or just space to breathe. There's also a detached shed with a carport and a long driveway set well back from the road. Located within walking distance to Thunder Highlands Golf Club and the stunning Marks Point shoreline perfect for sunrise strolls. You're just a short drive to the ferry to Christian Island, 25 minutes to Midland or Penetanguishene, and 2 hours from the GTA. If you're dreaming of a quiet, well-built home surrounded by nature, 197 North Shore Drive might be exactly what you've been waiting for. (id:37788)
Revel Realty Inc
3445 Southwood Beach Boulevard
Ramara, Ontario
Welcome to this lovely four+ bedroom, 2 bathroom year round home on beautiful Lake St. John in Washago! Immaculate home with large open concept living/kitchen/dining area with wall to wall windows facing the waterfront. Enjoy the fabulous water views from the large open concept Kitchen/dining/living room area. Large windows across these 3 areas allows for an amazing view of the Lake. Cozy up in front of the propane fireplace on those cooler evenings. Multiple sitting areas in the 3 season sunroom facing the lake. Lots of room in this 1886 sq. ft. home (square footage includes the front 3 season room) for your friends and family to come and stay. 1 large bedroom with a walk in closet or can be used as a 5th bedroom/nursery. 1-4pc bathroom and 1-3pc. Large master bedroom has wall to wall closets and a sliding patio door to the side of this cottage/home. Waterfront allows entry directly into the water with one spot having 4 granite steps for ease of entry with 131' of shoreline with 123' straight line measurement. Deep water off the dock. Level front and back for all of those summer activities and gatherings. Lake facing area has a large firepit sitting area to enjoy the early/late evenings overlooking the Lake. Single car garage/workshop. Lake St. John is a popular spot for fishing, known for its diverse species including Bass, Northern Pike, Walleye and Black Crappie. Approximately ten minutes to Gravenhurst and fifteen minutes to Orillia. (id:37788)
Royal LePage Lakes Of Muskoka Realty
849-851 Suncrest Circle
Collingwood, Ontario
A Unique Opportunity in Lighthouse Point - Collingwood!! A rare available condo--2 units combined to 1 large unit is being offered for sale in this active waterfront community. Walls of windows look out to the sparkling Georgian Bay waterfront, the historic Lighthouse and the environmentally protected area shoreline. Featuring 2950 sq. ft. of finished living space with 2 spacious primary bedrooms with fireplaces and 4 pc ensuites, 2 more guest bedrooms, 2 - 2pc powder rooms and 2 more 4 pc bathrooms, there is plenty of space for growing families and visiting guests. In a process that took a couple years to complete for authorization, Unit 849 and Unit 851 are connected on the main floor through a wide opening and a hallway connecting the two units on the second floor. 4 wood burning fireplaces add ambience to the units on cold winter nights. Maintaining the 2 kitchens, one can be used as a bar and serving area in the Family Room when entertaining family and friends. Separate sitting areas provide great reading nooks for quiet time. The Lighthouse Point development is attractive to the active on the go individuals/families - with a recreation centre with indoor pool, meeting/party room, gym and play area with pool table, ping pong and video games. A large marina, storage for kayaks and paddleboards, several tennis courts, pickleball courts, 2 separate outdoor pools, a beach and several walking trails meander throughout the property. The two units have still maintained separate PIN and ROLL numbers, with separate condo fees and taxes for each. The listing reflects the total of the 2 units for taxes and condo fees. Don't miss out on this great opportunity. Come and make this your home or fabulous weekend retreat. (id:37788)
Chestnut Park Real Estate
Chestnut Park Real Estate Limited
408 Mariners Way
Collingwood, Ontario
Rarely available, but highly sought after 4 bdrm. "Orchid" model townhome in waterfront community and amenity rich Lighthouse Point. This 2 storey end unit w/attached garage offers approx. 1719 sq. ft. of living space incl. a main flr. bdrm., generous kitchen w/ stainless appl. & breakfast bar, living rm w/wood burning f/place & vaulted ceiling. Walk out from living rm. to your private oasis, an interlocked patio where you can relax or entertain guests. Utility rm. features main flr. laundry & "ski locker" storage. An attached extra deep garage is ideal for more than just autos, a place to store all your vacation "toys". Located a short walk to one of the 2 outdoor pools, tennis courts & private east beach, this townhome is the one you've been waiting for. Enjoy all on-site amenities including 9 tennis/pickle ball courts, outdoor pools, trails, 2 beaches, private marina (no slip incl.) children's playground and a huge recreation center w/indoor pool, sauna, 2 hot tubs, party room, children's play room, fitness center & more! (id:37788)
Sotheby's International Realty Canada
3 Rosanne Circle
Wasaga Beach, Ontario
This model, known as the Talbot, offers 1,568 square feet of open concept living space, 2 spacious bedrooms and 2 full bathrooms. The exterior is of vinyl siding, stone brick features and black window trim. The interior offers main floor living at its finest, with engineered hardwood flooring, 9ft ceilings and 8ft doorways throughout. The laundry room is also conveniently situated on the main floor with upgraded whirlpool front loader washer and dryer as well as upper cabinetry for additional storage needs and inside access to the garage. The kitchen is a bright enjoyable space with white quartz countertops, a seamless matching quartz backsplash, pot lights, upper cabinets, upgraded stainless steel appliances, island with dishwasher, undermount sink and black hardware. The living room has pot lights, an electric fireplace with outlets situated above for a mounted television, and a large window for natural lighting. The home comes with a 200-amp electrical service, tankless on-demand hot water heater, HRV system, sump pump and air conditioning. Schedule your showing today and see what living in Wasaga Beach's River's Edge has to offer. (id:37788)
RE/MAX By The Bay Brokerage
RE/MAX By The Bay
40 Cranberry Surf
Collingwood, Ontario
Experience waterfront living at Cranberry Surf, one of Collingwood's most sought-after lifestyle communities. This beautifully renovated townhome offers breathtaking, unobstructed views of Georgian Bay, showcasing the iconic Nottawasaga Lighthouse, the ski hills of Blue Mountain, and stunning sunsets from your living room and all three bedrooms. Designed for effortless luxury, this home boasts an open-concept layout with the primary bedroom conveniently located on the main level. The inviting foyer welcomes you with ample storage, a stylish 2-piece powder room, and direct access from lower landing to private garage. The main living space is bathed in natural light, featuring vinyl plank flooring, crown moulding, and a private balcony overlooking the bay. The chef's kitchen is complete with custom cabinetry, quartz countertops, and premium stainless-steel appliances. The primary suite is a serene retreat with its own walkout balcony, a spacious walk-in closet, and a 4-piece ensuite with a custom glass shower and double vanity. The lower level offers two additional well-appointed bedrooms, including a guest suite with a walkout to a covered patio. The semi-ensuite bathroom exudes elegance, featuring heated flooring for year-round comfort. A full laundry/utility room and an expansive crawl space provide ample storage solutions. Situated directly on Collingwood's waterfront trail system, this home offers unparalleled access to four-season outdoor recreation, and the opportunity to rent the home seasonally to cover expenses or investment income. Minutes to downtown boutiques, gourmet dining, golf courses, and world-class ski clubs. As a resident of Cranberry Surf, you'll enjoy exclusive access to a private outdoor pool with panoramic harbour views, as well as convenient visitor parking. This is a waterfront sanctuary designed for those who appreciate refined living and natural beauty. Don't miss this rare opportunity to own a piece of paradise overlooking Georgian Bay. (id:37788)
RE/MAX By The Bay Brokerage
230 Frederick Court
Tavistock, Ontario
For more info on this property, please click the Brochure button. This custom-built brick home is tucked away in a quiet, tree-lined neighborhood of beautifully landscaped properties. A charming wrap-around covered porch welcomes you in, while a double concrete driveway (4-car) leads to a fully heated double garage (2023) featuring stunning epoxy floors (2024) and extensive built-in storage. The backyard boasts a professionally designed stone patio, with a multi-level layout that includes an 8x10 stylish gazebo/shed - perfect for entertaining or relaxing. A stairwell from the patio provides direct access to the furnace room. Inside, you'll find premium craftsmanship throughout with solid oak doors, railings, stairs, and floors. The open-concept main floor features large windows, a gas fireplace, and direct access to the covered porch8 filling the space with light and a natural, airy feel. The U-shaped chefs kitchen offers a granite-topped island with deep drawers, professional-grade 5-burner gas range, vent hood, and refrigerator - all new in 2023. A spacious main floor laundry room includes custom cabinetry and a new washer and gas dryer (2023). Both the oversized primary bedroom and second bedroom have double-door closets, and they share a fully renovated main bathroom (2024). Down the oak staircase, is the expansive multi-use dream - family room, office, games, or hobby space - anchored by a second gas fireplace. An alcove is prepped for a second kitchen or in-law suite, with water lines, drain, and 30-amp service. A large third bedroom and a second full bathroom (2024) complete the lower level. Notable upgrades: 2024 hybrid HVAC with cold-climate Mitsubishi heat pump, high-efficiency furnace, smart thermostat. The water heater and softener are owned, and the 12kW automatic gas backup generator is professionally serviced yearly. This home blends quality, comfort, and functionality - don't miss your chance to view it! (id:37788)
Easy List Realty Ltd.
1033 Scott Lane
Lake Of Bays (Finlayson), Ontario
Endless possibilities surround this classic Muskoka cottage on Oxbow Lake. Offering 390' of frontage and a sizeable, level lot, this property is host to a charming 3-season cottage with soaring ceilings, spectacular views and generously sized rooms to easily entertain guests. Three large bedrooms will comfortably accommodate large families and the sprawling family room is a perfect spot to gather. The Muskoka room creates a fantastic space to enjoy the sights and sounds of the outdoors while escaping the elements. Spend long summer days at the waters edge just steps from the cottage and take advantage of the sandy entry to the lake, the large dock for your boat or lounging and the peaceful surroundings of Oxbow Lake. Being sold completely turn-key with most furnishings included, this cottage is ready for your next summer vacation or explore the option to convert the space to a year round getaway. The electrical has been updated, so the property is ready if you want to explore the option to rebuild and a new storage garage has been constructed to easily store toys and lawn equipment. Ample parking, year round access, just a short distance to the Limberlost Forest and Wildlife Reserve, 30 minutes to Algonquin Park and less than 25 minutes to downtown Huntsville. (id:37788)
Harvey Kalles Real Estate Ltd.
122 O J Gaffney Drive
Stratford, Ontario
Charming 2-Storey Brick Home in Quiet Stratford Neighbourhood – 122 O J Gaffney Drive Listed at a Very Attractive Price! Welcome to 122 O J Gaffney Drive – a beautifully maintained, 2-year-old all-brick detached home located in one of Stratford’s most peaceful and family-friendly neighbourhoods. This spacious 2-storey home offers modern comfort, thoughtful upgrades, and exceptional value. Step inside to discover a bright and inviting main floor featuring 9-foot ceilings, elegant upgraded vinyl flooring, and an open-concept layout perfect for both everyday living and entertaining. The upgraded kitchen boasts contemporary finishes and flows seamlessly into the combined family and dining area. A convenient mudroom with direct access from the double car garage adds functionality to your daily routine. Upstairs, the spacious master bedroom is your personal retreat, complete with a private ensuite. Two additional generously sized bedrooms, a second full washroom, and a laundry room provide plenty of space and convenience for the whole family. 2 additional bedrooms provide flexibility for a growing family, home office, or guest accommodations. The unfinished basement offers a blank canvas for your creative touch – whether you envision a home gym, entertainment area, or extra living space. Situated close to parks, schools, and shopping, this home combines comfort and convenience in a tranquil setting. Don’t miss your chance to own a quality-built home in the heart of Stratford at a truly appealing price. Book your private showing today and see why 122 O J Gaffney Drive is the perfect place to call home! (id:37788)
Century 21 Right Time Real Estate Inc.
1096 Reg's Trail
Dysart Et Al (Dudley), Ontario
Rare Waterfront Gem on Prestigious Drag Lake's East Bay. Nestled on 9.31 acres of pristine privacy, this spectacular offering on Drag Lake presents an opportunity to own 335 ft. frontage and level lot with clean, deep, rocky shoreline, northwest exposure and unforgettable summer sunsets. This exceptional property boasts a grandfathered cottage location just steps from the water, a rarity on this highly sought-after lake, and offers endless potential for luxury redevelopment or enjoyment as-is. The original 2-bedroom cottage exudes rustic charm with open-stud cathedral ceilings and a sunlit, open-concept layout featuring hardwood floors and a stunning stone fireplace with wood insert. A large picture window in the living room frames panoramic views of the shimmering waterfront. Outside, a stone pathway leads to a dock and deck at the water's edge, where you'll enjoy deep swimming off the dock's end, plus a 20' x 14' bunkie/dry boathouse that sits at the shoreline and offers extra space for guests or storage. A marine railway and shed provide additional utility, and the beautiful, level lot at the waterfront is ideal for gatherings, recreation or future expansion. Just a few minutes away is the village of Haliburton, for all of your amenities. If you've been waiting for that dream-like, private waterfront property on prestigious Drag Lake, with unmatched natural beauty and development potential, don't miss this one! (id:37788)
Royal LePage Lakes Of Haliburton
57 Royal Orchard Drive
Kitchener, Ontario
Enjoy nature right in your own backyard with this beautifully maintained home on a 50x170 ft lot, backing onto protected forest! Move-in ready with numerous recent updates. Large open entryway with modern tile makes a welcoming first impression with views through the property to the private and forested backyard. New energy-efficient windows with triple pane on both the master and front living space create an environment with abundant natural light. The kitchen offers plenty of cabinetry and counter space, complete with stainless steel appliances and task lighting which opens into a beautiful family room with a cozy wood-burning brick fireplace and sliding doors that open onto a spacious deck and private yard. Upstairs, the primary suite feels like a boutique hotel retreat, with double-door entry, a private ensuite featuring plenty of closet space, heated floors and an oversized steam shower for a spa like feel. The spacious backyard opens to a beautifully mature forest which feels like you are away at a cottage. You will likely enjoy many bbq's on the large deck taking in the beautiful views. This truly private backyard is unique to find within a city. Two additional double bedrooms overlooking the forest and family bath complete the upper level. The finished lower level is a great spot to relax, watch your favourite shows, create a home office or gym with the additional flex room. The double car garage offers plenty of storage and space for two vehicles in this friendly and mature neighbourhood. Other notable recent upgrades include a new heat pump, new washer/dyer, dishwasher, driveway, electrical and more! This home combines comfort, style, and a rare natural setting—come see it for yourself! (id:37788)
RE/MAX Solid Gold Realty (Ii) Ltd.
52 Queen Street
Huron East (Brussels), Ontario
This attractive, custom-built new home (2022) offers luxurious open-concept living in a charming small-town setting. You truly need to see it to fully appreciate all the notable features! This impressive home provides a surprising amount of space, showcasing evident quality throughout its 2+2 bedrooms and 3 bathrooms. Fully finished, it offers a spacious 2200 sq ft of living area. The desirable open-concept design is enhanced by a large sliding door that leads to a covered deck overlooking the backyard. The kitchen boasts granite countertops and a substantial sit-up island, and you'll also appreciate the convenience of main floor laundry. This is an excellent family home, complete with a finished lower level featuring large windows that fill the space with natural light. Brussels is a delightful rural community with a variety of amenities and a central location providing easy access to Listowel (20 km), Kitchener-Waterloo (71 km), and London (97 km). This move-in ready home is waiting for you to unpack and start enjoying! (id:37788)
K.j. Talbot Realty Incorporated
254 Village Road
Kitchener, Ontario
Lovingly maintained by the original owners, this home is a well-preserved gem waiting for its next chapter. From the moment you arrive, the beautifully kept lawn hints at the care this property has received over the years. Located in a desirable neighbourhood known for its mature trees and quiet streets, the home backs directly onto a school and park—ideal for families or those who appreciate a peaceful setting. Original hardwood floors run throughout the main level, and while the kitchen and bathroom reflect their era, they’ve been kept in excellent condition. The main floor offers three spacious bedrooms, providing plenty of room for family or guests. The lower level features a generous rec room and a second bathroom, offering flexible living space or potential for an in-law setup. A standout feature is the extra-deep garage, large enough to accommodate two cars parked in tandem with space left over for storage or a workshop. This is a rare opportunity to own a solid home in a sought-after area. Schedule your private showing today. (id:37788)
RE/MAX Solid Gold Realty (Ii) Ltd.
280 Lester Street Unit# 216
Waterloo, Ontario
Ideal Investment for Students and Parents! Spacious 3-Bedroom, 2.5-Bathroom Condo in Sage V, perfectly located in the heart of the University District—just steps from the University of Waterloo and Wilfrid Laurier University. This fully furnished, turnkey unit is move-in ready and comes complete with TVs, beds, desks, sofa etc. The modern eat-in kitchen features granite countertops, a center island, and stainless steel appliances including a fridge, stove, rangehood, dishwasher, and microwave. The main bathroom includes a stacked washer and dryer for added convenience. Each bedroom is fully furnished with a double bed, desk, chair, and end table. The bright, open-concept living space connects to a huge balcony—ideal for relaxing or socializing. Enjoy exceptional building amenities, including a spacious study lounge and a fully equipped fitness room. Located just steps from campus, public transit, restaurants, parks, and all amenities. This is a must-see unit—perfect for students or as an income-generating property! (id:37788)
Royal LePage Peaceland Realty
55 Progress Crescent
Kitchener, Ontario
Contemporary 3-Storey Townhome with Garage and Driveway Parking. This beautifully finished, spacious townhome looks onto open area and offers 2 large bedrooms, each with a walk-in closet, and 2.5 bathrooms. The open-concept kitchen and dinette feature sleek granite countertops, perfect for entertaining or casual meals. The home is filled with natural light all day, and the large walk-out balcony provides the perfect spot to enjoy your morning coffee. The townhome boasts modern laminate flooring, ceramics, and carpet throughout, along with a master bedroom that includes a private ensuite bathroom. There is also a finished room off the garage that could be used as a family room, den or office. Central air ensures year-round comfort. Additional highlights include 2 parking spots (1 in the garage and 1 in the driveway) and a convenient location close to Highway 401 and Highway 7/8. An elementary school is just down the street and there is a playground steps away, making this a perfect choice for families. Wi-Fi is included in this development. (id:37788)
Coldwell Banker Peter Benninger Realty
2 - 1029 East Rankin Road
Muskoka Lakes (Medora), Ontario
The epitome of luxury living on the pristine shores of Lake Muskoka. Nestled within one of the most coveted locations in Muskoka, this property offers perfect South Western exposure for all-day sun, breathtaking sunsets, sought-after topography and epic deep waters off the end of the dock. Welcome yourself into this meticulously newly built retreat beautifully crafted by Kelly Project Management. Entering, you are greeted by a custom kitchen designed with the utmost taste, featuring high-end cabinetry and modern appliances. The heart of the cottage boasts a cozy room surrounding a masonry fireplace, providing the perfect setting to enjoy your early morning coffee or late-night cocktails from the custom-built bar. The high cathedral ceilings in the living room and kitchen create an open and airy ambiance, complemented by epic windows that flood the space with natural light. Dine beautifully with friends indoors or on the expansive deck offering the perfect setting with breathtaking lake views. The stunning main floor primary bedroom has a custom walk-in closet space and ensuite with a gorgeous soaker tub creating a spa-like retreat. This showpiece is equipped with 3 more beautifully appointed bedrooms, office, and 4 additional baths throughout. The lower level offers living space, storage and laundry facilities, creating the perfect blend of functionality and entertainment. Outside, follow the granite stone pathway adorned with mature Muskoka pines and lush foliage to the flawlessly designed 2-slip boathouse on 195 ft of shoreline. The stunning BH is equipped with a spacious dock area creating the perfect setting for enjoying the serene waterfront lifestyle. Just minutes away, you'll find prestigious golf courses, high-end restaurants, and endless shopping opportunities. Make your Muskoka cottage experience truly perfect with this turnkey, fully furnished offering. Don't miss out on this rare opportunity to own a piece of Muskoka paradise. (id:37788)
Harvey Kalles Real Estate Ltd.
15 Pinecone Avenue
Tiny, Ontario
Experience refined, move-in ready living on Pinecone Avenue in Tiny, where quality craftsmanship meets the relaxed charm of Georgian Bay. Just minutes from sandy beaches, scenic trails, and peaceful parks, this thoughtfully designed bungalow offers the perfect blend of comfort, style, and low-maintenance living. Inside, wide plank engineered hardwood floors flow through an open-concept layout featuring a custom kitchen with quartz countertops and an oversized island with ample storage. You'll love the beautiful floor-to-ceiling fireplace, creating a warm, inviting focal point. Imagine stepping outside to the spacious deck with a large metal gazebo--perfect spot for enjoying summer evenings or quiet mornings with a cup of coffee. A rare triple car garage provides generous space for vehicles and storage, while the full-height unfinished basement offers exciting potential to create the space you've been dreaming of. Whether you're seeking a full-time home or a weekend retreat, this property delivers effortless style and function in one of Tiny's most desirable communities by the bay. Don't miss your chance to make this your own. (id:37788)
Keller Williams Co-Elevation Realty
25 Tall Pines Drive W
Tiny, Ontario
BEST DESTINATION TO LIVE YOUR DREAM! Welcome to 25 Tall Pines Drive, Tiny. This delightful 1,474 sq ft fully winterized backsplit is nestled on a sunny, level 72ft x 176ft lot - just a 4-minute walk to Georgian Sands Beach with scenic views of Blue Mountain and Collingwood! This charming 3-bedroom, 1-bath home or cottage offers comfortable year-round living with Enbridge forced air gas heating, a 200 amp Hydro One electrical panel, and municipal water. The owned furnace and water heater ensure peace of mind, while the charming wood stove adds cozy character during cooler months. Enjoy outdoor living on the wrap-around deck (9'x23.6' and 8'x16'), perfect for entertaining or relaxing under the pines. The property features three versatile sheds: a garden shed (7'x6'), a tool shed (7.6'x8'), and a spacious storage shed (13'x6.6'), providing ample storage and workspace. Inside, you'll find a full 4-piece bath, a 15'x30' basement/laundry area, and an additional 15'x30' crawl space for storage. Convenient touches include an outdoor tap, electric plug, eaves and fascia, and a recently pumped septic system (2024). Set in a Shoreline Residential-zoned area, this home is just a short stroll to a dog park and playground, making it ideal for families or pet lovers. The exterior boasts classic wood and stone finishes, blending beautifully with the natural surroundings. Whether you're seeking a permanent residence, a seasonal retreat, or an investment opportunity near the water, this property has it all. Don't miss your chance to own a piece of Tiny Township paradise! (id:37788)
RE/MAX Georgian Bay Realty Ltd
245 Wilson Lake
Parry Sound Remote Area (Wilson), Ontario
Your Lakeside Retreat Awaits in this Newly built Chalet-Style Cottage on Beautiful Wilson Lake part of the sought-after Pickerel River system offering over 40 miles of navigable waterways. Whether you're seeking tranquility, adventure, or both, this is a rare opportunity to own a slice of paradise. The cottage features an open-concept living area with vaulted ceilings, a cozy wood stove, and breathtaking lake views. It includes two bedrooms plus loft area, a two-piece bathroom with a modern composting toilet system. While some interior finishing is still required, the cottage is fully usable the way it is and perfect for enjoying right away or customizing to your tastes. With hydro connected, excellent cell service, and internet availability, you'll stay connected even while you disconnect from the hustle of daily life. Step outside to enjoy a large deck overlooking the lake, and take advantage of a deep water entry off the dock ideal for swimming, diving, and boating. An insulated Bunkie adds extra space for guests, sleeps 4 comfortably, complete with its own electric heater and composting toilet/outhouse. In the winter months, explore some of the finest OFSC snowmobile trails in the region. This is more than a cottage its your gateway to adventure and relaxation. Dont miss this incredible opportunity to make Wilson Lake your new personal oasis. (id:37788)
RE/MAX Crown Realty (1989) Inc.
5228 First Line
Erin, Ontario
Nestled on a picturesque lot in the charming small town of Erin, this exquisite hobby farm spans 71.91 acres of meticulously cultivated farmland. The property boasts a private pond, outbuildings, and lush pastures. The original stone farmhouse from 1861 has been thoughtfully preserved with stone feature walls blending the old with timeless updates. Upon entering, guests are welcomed into a meticulously designed interior filled with natural light and elegant hardwood floors.The chef's kitchen is the heart of this home, fit with white cabinetry, sleek countertops, and a charming farmhouse sink. A formal dining room, accommodating eighteen guests, offers a remarkable setting for gatherings, framed by large windows with sweeping field views. Multiple living spaces, including a rustic great room with exposed stone and a cozy den, provide an atmosphere of warmth and comfort. Upstairs, the spacious primary suite includes a five-piece en-suite and a walk-in closet. Just off this, find three beautifully appointed guest rooms.The backyard is an entertainer's paradise, featuring an in-ground pool, lounging areas, and a landscaped patio. This home also includes a three-bed, two-bath apartment with walk-out basement, creating two self-sufficient dwellings, ideal for multigenerational living. Enhancing the estate are substantial outbuildings, including a 30x34ft drive shed with a ten-foot sliding door, concrete floor, insulated walls, and hydro. The 50x35ft horse barn features 8 stalls [potential for 9], a feed/tack room, and StableComfort mats in each. Four large summer grazing paddocks and three small winter paddocks, all with run-in sheds, complete the setup. It has front and rear access, a hay loft for 1,000 bales. The 40x35ft garage is perfect for hobbyists, part of the original farm, was re-shingled in 2025. Chestnut Ridge Farms is a once-in-a-lifetime opportunity that epitomizes country living on a hobby farm, offering space to breathe, grow, and put down your roots. (id:37788)
Royal LePage Royal City Realty
822 Marl Lake Rd 8 Road
Brockton, Ontario
Welcome to your dream home or cottage nestled on the tranquil shores of Marl Lake, offering year-round beauty and recreation. This charming 3-bedroom, 2-bathroom home is perfectly positioned to capture breathtaking lake views from sunrise to sunset, with an open concept layout designed for comfort, relaxation, and entertaining. Step inside to find a warm, inviting interior with large windows that flood the space with natural light and offer stunning panoramic views of the water. The open-concept living area flows seamlessly, ideal for hosting gatherings with family and friends. Downstairs, the finished basement provides additional living space perfect for a games room or cozy movie nights. Whether you're enjoying your morning coffee on the deck or hosting summer BBQs, this property is designed for effortless entertaining and year-round enjoyment. With direct lake access for swimming, kayaking, and fishing, plus peaceful surroundings and natural beauty in every direction, this is more than just a home it's a lifestyle. Don't miss the opportunity to own a piece of paradise on Marl Lake! (id:37788)
Wilfred Mcintee & Co Limited
205 Eagle Road
Northern Bruce Peninsula, Ontario
Welcome to your private lakefront home with sandy beach on a beautiful cove ideal for weekend retreats or your retirement years. Drive up the winding driveway through the pine trees and leave your cares behind. The property is nicely situated to provide expansive lake views where you can watch the seagulls circle and enjoy glorious sunsets from one of two decks or the stone beachside patio. The sandy bottom water entry allows for family members of all ages to enjoy swimming, kayaking or paddle boarding. Play all day then enjoy evenings by the fire while listening to the water lap at the shoreline. Along with 2 generous sized decks the home features two covered porch seating areas, at both the front and back, with walkouts from the main floor bedroom, sunroom, dining room & living room. Inside you will discover that each room has been situated to take advantage of the water views, along with little touches throughout that make this property unique. The large generous kitchen/dining and living area with its soaring ceiling provides open plan living and space for entertaining. A two-sided fireplace with custom designed surrounds, provides ambience for relaxing in both the living room or the primary bedroom. There are two bedrooms located at each end of the house for added privacy. The primary bedroom with ensuite, leads to a screened three-season sunroom with a sofabed and woodstove, a restful retreat for a morning coffee or a good book. A second generously sized bedroom along with a four-piece bath round out the main floor. The kids will love the loft bedroom with its four single beds and views of the lake. It is the perfect getaway for sharing nighttime giggles or pulling out a game and making memories. The property also has a single car garage with space above for extra storage or room to finish for a Bunky or games room. This home comes turnkey and is conveniently located across from the Bruce National Park and within a 15-minute drive of Tobermory for amenities. (id:37788)
RE/MAX Grey Bruce Realty Inc.
82 Helena Street
Wasaga Beach, Ontario
Charming All-Brick Bungalow with Walk-Out Basement on Oversized Fenced Lot. Welcome to this solid, all-brick home set on a beautifully private 106 ft x 145 ft fully fenced lot perfect for families, gardeners, or those looking to expand with a future garage or workshop. Thoughtfully maintained and updated, the home features newer windows, a durable steel roof (2017), and a bright, inviting interior. The main floor offers an upgraded kitchen with ample cabinetry, adjacent to a spacious, sun-filled living room enhanced by a triple-pane picture window. Three comfortable bedrooms complete this level, ideal for family or guests. Downstairs, the fully finished walk-out basement provides versatile additional living space, complete with large above-grade windows, a cozy gas fireplace, and a 3-piece bathroom offering excellent potential for an in-law suite. Additional highlights include an efficient heat pump (2023), gas forced air furnace (2016), a 200-amp upgraded breaker panel, and an in-ground sprinkler system (which can be serviced to function again, if desired). This home blends quality construction, tasteful upgrades, and exciting future potential all in a peaceful setting. Dont miss the chance to make it yours! (id:37788)
RE/MAX By The Bay Brokerage

