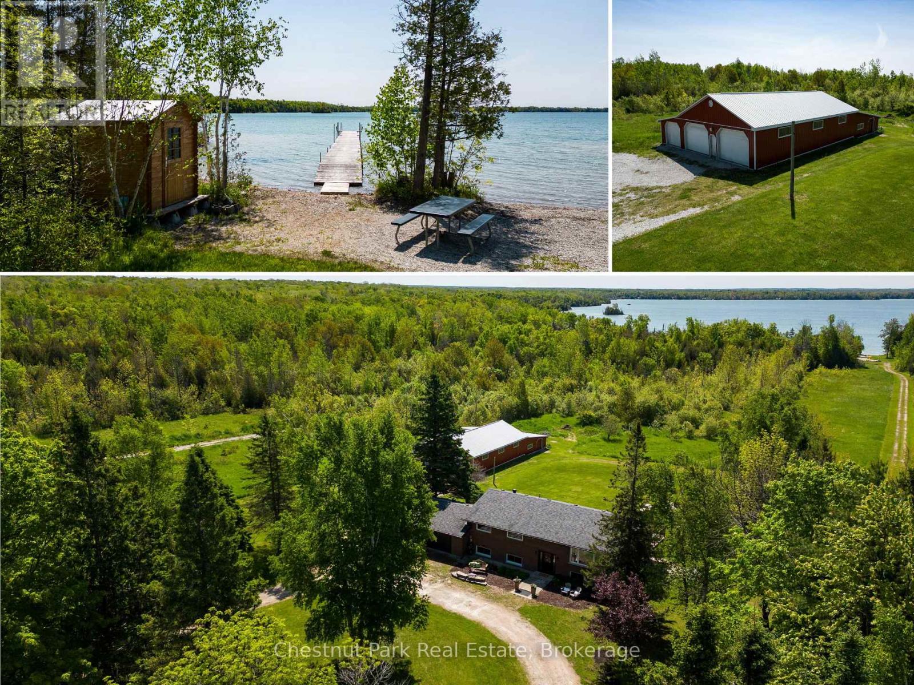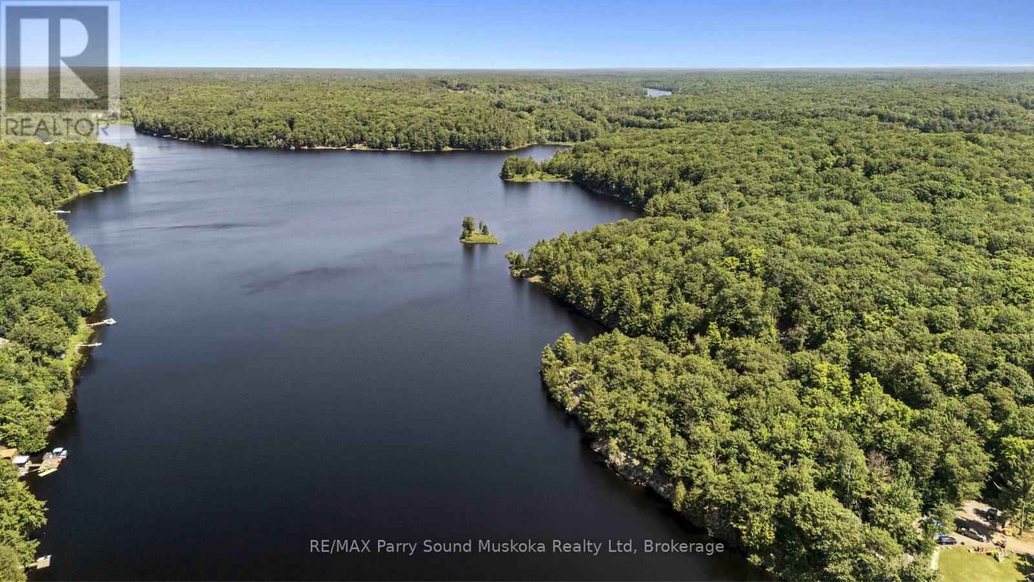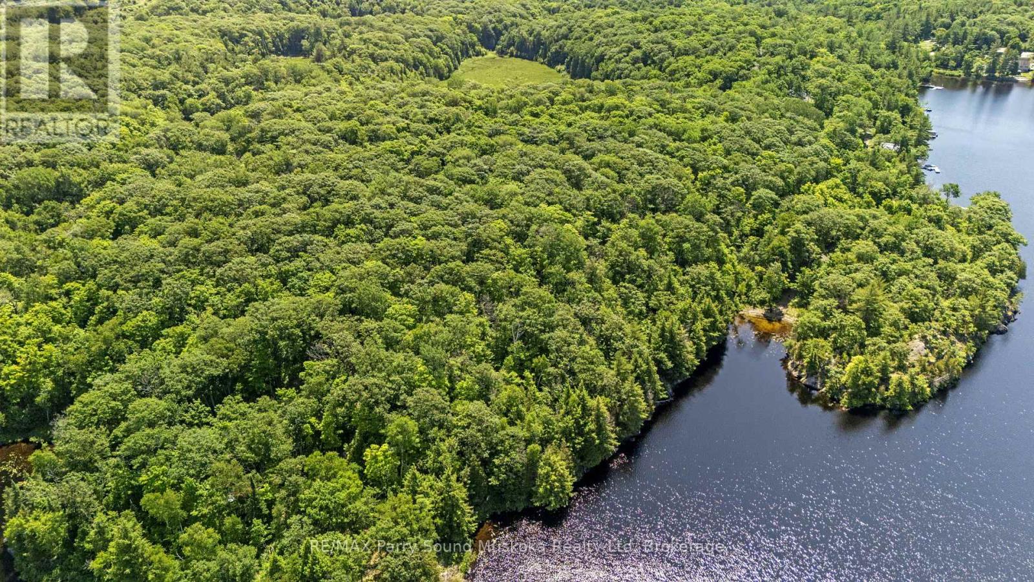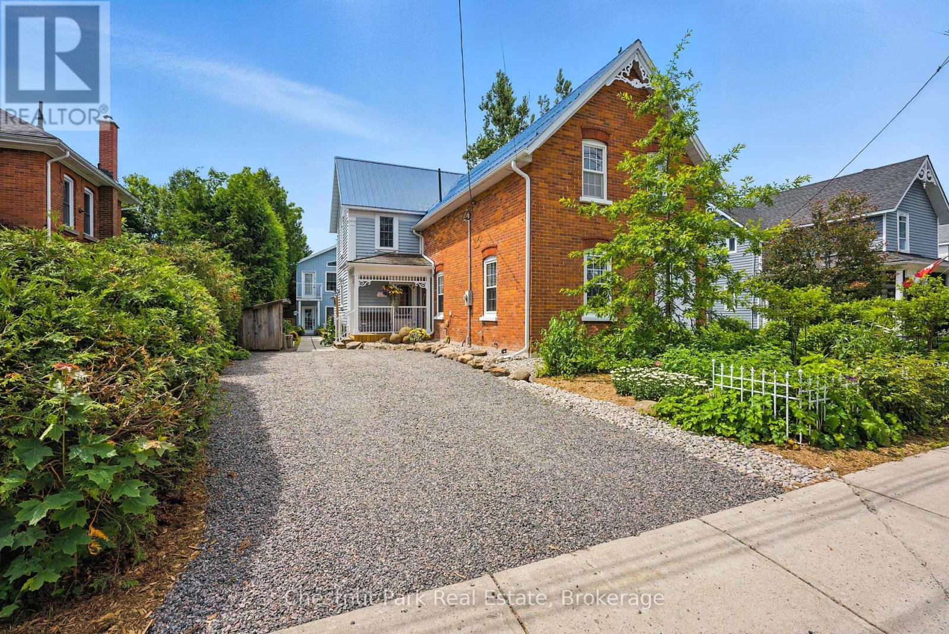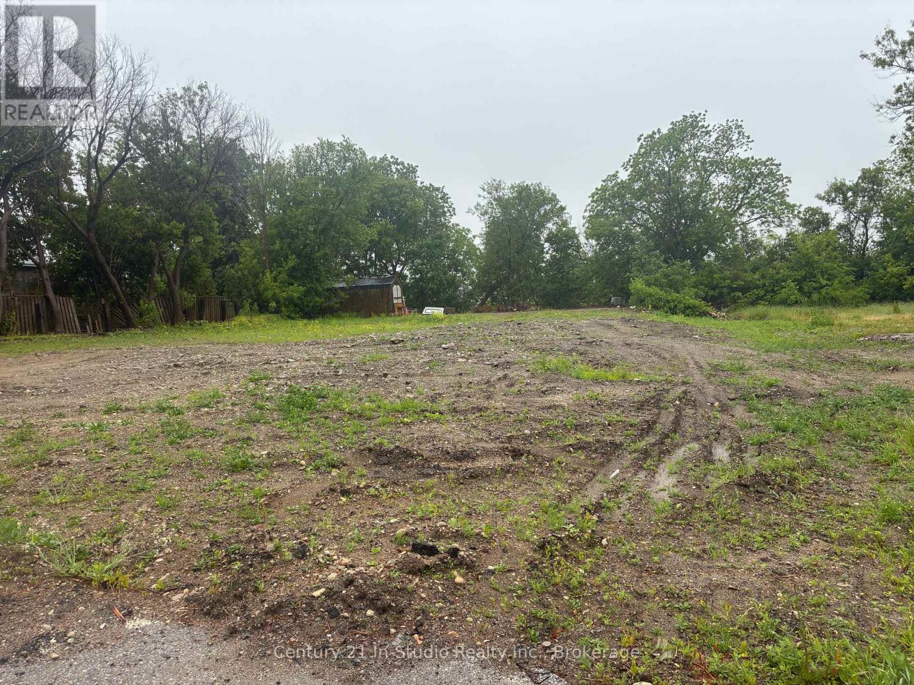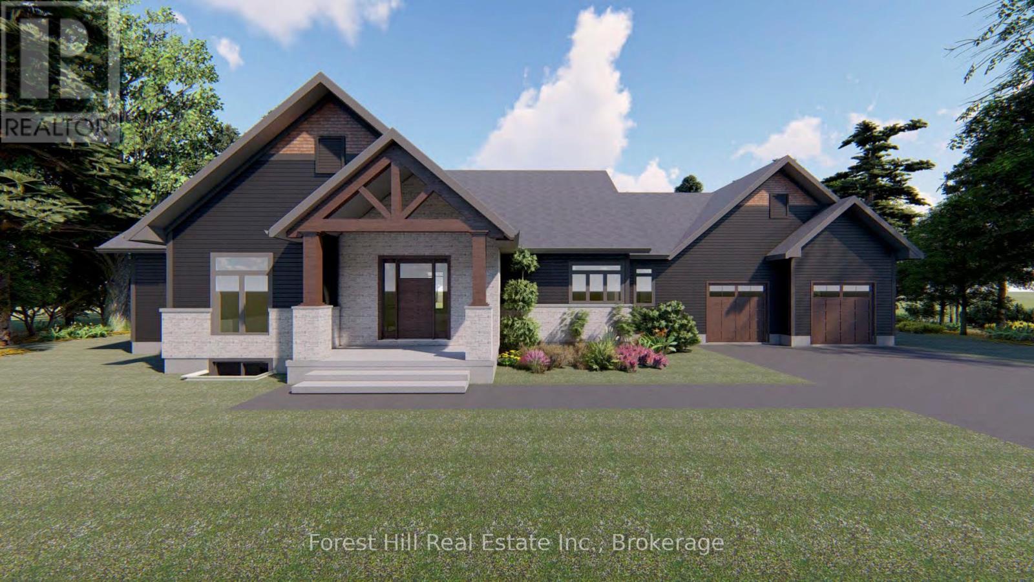129 Doyle Drive
Guelph (Clairfields/hanlon Business Park), Ontario
Welcome to 129 Doyle Dr, a bright and spacious 2-storey home in Guelphs popular Southend. This home offers 3 good-sized bedrooms, 2 bathrooms, a single-car garage, parking for two cars in the driveway, and a private, fully fenced backyard.Inside, you'll find hardwood floors in the living area, granite countertops in the kitchen and bathrooms, and plenty of natural light throughout. The layout is functional and comfortable for everyday living.The location is a major highlightjust a short walk to restaurants, cafes, grocery stores, banks, a movie theatre, shops and more at Clair & Gordon. Enjoy nearby parks, scenic walking and biking trails, and the off-leash dog park at Preservation Park. Dragonfly Park and local sports fields are just around the corner, and the future Southend Community Centre will be a fantastic bonus. Commuters will appreciate the quick access to the Hanlon and a short drive to Highway 401. This is a great place to call home! NO SMOKING POLICY & pet-friendly within reason. (id:37788)
Red And White Realty Inc
282 Mar Side Road
South Bruce Peninsula, Ontario
This stunning 6.5-acre waterfront estate offers the perfect blend of space, serenity, and opportunity. Tucked along a circular lane, the updated brick raised bungalow with 2347 sqft of finished living space features a walk-out basement, double attached garage, a showstopping 3,760 sq ft red barn and private beach- perfect for hobby farm with a couple horses or family retreat! Step inside to a welcoming foyer with soaring ceiling and hardwood floors that flow throughout the spacious, light-filled home. The warm and elegant living room, complete with a handsome gas fireplace connects seamlessly to a formal dining area and charming, country-style kitchen -the heart of the home. With room for a harvest table, ample cabinetry, and generous counter space, it's perfect for gathering family and friends. French doors open to a large deck with peaceful views of the barn, trees, and glistening water beyond. Three well-proportioned bedrooms offer ample closet space and a beautifully appointed 5-piece main bath complete the main floor. Downstairs, the walk-out lower level continues to impress with a spacious family/recreation room with two seating areas, warmed by a wood stove (2019), and French doors that open to a covered patio- plus two additional bedrooms, a second full bathroom, laundry, and interior garage access. The massive red barn (2006) boasts 4 heated horse stalls, concrete floors, storage, and endless space for your toys or events- many a barn dance has been held here! Follow the lane to your private waterfront paradise on pristine Berford Lake, part of the Great Lakes basin. Enjoy swimming, kayaking, and fishing from your approximately 140' of shoreline with clean rock/sand entry, private 112' dock, bunkie, play area, and a large firepit for unforgettable evenings. All just 15 minutes from the shops and restaurants of Wiarton in beautiful South Bruce Peninsula. An exceptional property with room to live, play, and dream-this is lakeside country living at its finest. (id:37788)
Chestnut Park Real Estate
129 Doyle Drive
Guelph, Ontario
Welcome to 129 Doyle Dr, a bright and spacious 2-storey home in Guelph’s popular Southend. This home offers 3 good-sized bedrooms, 2 bathrooms, a single-car garage, parking for two cars in the driveway, and a private, fully fenced backyard. Inside, you'll find hardwood floors in the living area, granite countertops in the kitchen and bathrooms, and plenty of natural light throughout. The layout is functional and comfortable for everyday living. The location is a major highlight—just a short walk to restaurants, cafes, grocery stores, banks, a movie theatre, shops and more at Clair & Gordon. Enjoy nearby parks, scenic walking and biking trails, and the off-leash dog park at Preservation Park. Dragonfly Park and local sports fields are just around the corner, and the future Southend Community Centre will be a fantastic bonus. Commuters will appreciate the quick access to the Hanlon and a short drive to Highway 401. This is a great place to call home! NO SMOKING POLICY & pet-friendly within reason. (id:37788)
Red And White Realty Inc.
10 Birmingham Drive Unit# 112
Cambridge, Ontario
Welcome to this immaculate, corner townhouse offering 1,540 sq. ft. of modern, upgraded living space in a highly desirable location. Built by Branthaven Homes, this bright and spacious 3-bedroom + den, 1.5-bath home is perfect for families, professionals, or anyone seeking low-maintenance, contemporary living. Enjoy a thoughtfully designed open-concept layout with abundant natural light from large windows throughout. The stylish kitchen is the heart of the home, featuring quartz countertops, extended modern cabinetry, a large island with additional storage, and four stainless steel appliances, including a fridge with water/ice dispenser, electric range, built-in microwave, and dishwasher. Pot lights in both the kitchen and living room create a warm and welcoming ambiance. Upstairs, the main bathroom boasts a frameless glass shower with both rain and handheld shower heads, upgraded quartz vanities, and large porcelain tile flooring. This carpet-free home features upgraded wood and porcelain flooring throughout for a sleek, clean finish. Additional highlights include a 15’ x 7.5’ wooden backyard deck, perfect for outdoor relaxation or entertaining—an attached garage with interior access, and a full unfinished basement offering ample storage or future potential living space. Comfort and efficiency are covered with central air conditioning, high-efficiency furnace, HRV ventilation system, tankless water heater, water softener, and professionally installed window blinds—all included in the rent. Located minutes from Hwy 401, this home offers easy access for commuters and is close to shopping centres, restaurants, and everyday amenities. A rare opportunity to live in a corner-unit townhouse with premium features in a convenient and growing community. Just move in and enjoy! (id:37788)
Corcoran Horizon Realty
362 Moorlands Crescent
Kitchener, Ontario
MODERN FAMILY LIVING STEPS TO THE 401. Nestled in one of Kitchener's most sought-after communities, this beautifully upgraded 4-bedroom, 3-bathroom home offers over 2,500 sq ft of thoughtful living space designed with today’s families in mind. Located just 3 minutes to the 401 and close to parks, top-rated schools, trails, and every convenience imaginable. From the moment you arrive, you’ll be impressed by the home’s modern curb appeal, oversized concrete driveway, and double-car garage. Step inside to an inviting open-concept main floor, freshly renovated in 2024, where sleek finishes and timeless design flow seamlessly. The heart of the home is the chef-inspired kitchen, boasting white shaker cabinetry with contrasting black hardware, quartz countertops, a walk-in pantry, and an oversized island perfect for hosting or daily family life. The living room offers a cozy retreat, highlighted by a stunning stone fireplace with rustic wood mantle, wide plank hardwood floors, and expansive windows that fill the space with natural light. Walk out to the private upper deck, ideal for morning coffee, evening entertaining, or relaxing in the sunshine. Upstairs, you’ll find all 4 bedrooms along with an additional upper family room—a flexible space perfect as a media room, kids' play area, or quiet reading nook. The primary suite is a true retreat featuring a large walk-in closet and a spa-like ensuite with dual sinks, soaker tub, and a glass-enclosed tiled shower. A second shared full bathroom with double vanity completes the upper level. The unspoiled basement offers endless possibilities to finish to your taste—whether that’s a home gym, office, or additional living space. This home has it all — modern finishes, an incredible layout, and an unbeatable location just steps to beautiful trails, perfect for walking, biking, or exploring nature. (id:37788)
RE/MAX Twin City Faisal Susiwala Realty
112 - 191 Elmira Road S
Guelph (Willow West/sugarbush/west Acres), Ontario
Move-in Ready! Looking for a fresh start in a fresh, new easy to move-in unit? This 2-bedroom, 2-bathroom unit is available for a lease immediately. Welcome to West Peak Condos, building C, where modern living meets ultimate convenience in Guelph's vibrant west end! This pristine 2-bed, 2-bath unit boasts a sleek, contemporary design with an open concept living space that is perfect for both relaxing and entertaining with not 1 but 2 terrace balconies. Enjoy the ease of in-suite laundry and the peace of mind that comes with included parking for one vehicle. Forget the hassle of juggling multiple bills your rent covers all utilities, including internet, except electricity, so you can focus on what truly matters. Nestled in a thriving neighborhood, West Peak Condos offer easy access to shopping, Costco, dining, and recreational activities. Don't miss your chance to experience luxury living in a brand new home. Come see it today with a quick move-in available here at West Peak Condos! (id:37788)
Chestnut Park Realty (Southwestern Ontario) Ltd
34a Bell Lake Road
Mcdougall, Ontario
Vendor Take Back mortgage potential. First time listed! Newly severed, waterfront building lot on Bell Lake in McDougall Township. Long view with western exposure for spectacular sunset filled skies. 429 feet of waterfront with 3.21 acres of property for great privacy. Shore road allowance will be purchased for closing at the Sellers expense. A newly built, year round private road maintained between property owners. Sandy cove beach and deep water for docking.Your very own picturesque rock wall. Enjoy boating, swimming and fishing on Bell Lake as well as a beach and boat launch. Short drive to the town of Parry Sound for shopping, schools, hospital, theatre of the arts , camps and more. Enjoy all season activities in the area from the property. ATVing, cross country skiing, skating, ice fishing, hiking, snowmobiling. Shows even better than in the pictures. A must see to fully believe. Abutting property (34B) is also available for sale with 1.85 acres, 262 feet of waterfront for additional privacy or family compound. Click in the media arrow for video. Hst in addition to price. Taxes not yet assessed. (id:37788)
RE/MAX Parry Sound Muskoka Realty Ltd
34b Bell Lake Road
Mcdougall, Ontario
Vendor Take Back mortgage potential.First time listed! Newly severed, waterfront building lot on Bell Lake in McDougall Township. Long view with western exposure for spectacular sunset filled skies. 262 feet of waterfront with 1.85 acres of property for great privacy. Shore road allowance will be purchased for closing at the Sellers expense. A newly built, year round private road, maintained between property owners. Level area for building and deep water for docking. Enjoy boating, swimming and fishing on Bell Lake as well as a beach and boat launch. Short drive to the town of Parry Sound for shopping, schools, hospital, theatre of the arts , camps and more. Enjoy all season activities in the area from the property. ATVing, cross country skiing, skating, ice fishing, hiking, snowmobiling. Shows even better than in the pictures. A must see to fully believe. Abutting property (34A) is also available for sale with 3.21 acres, 419 feet of waterfront for additional privacy or family compound. Click in the media arrow for video. Hst in addition to price. Taxes not yet assessed. (id:37788)
RE/MAX Parry Sound Muskoka Realty Ltd
73 Gatewood Road
Kitchener, Ontario
Beautifully Updated Bungalow in Sought-After Forest Hills, Kitchener! This charming home offers fantastic curb appeal with beautiful plantings (including a rain garden!) & a thoughtfully updated interior in one of Kitchener’s most desirable, mature neighbourhoods. Step into the inviting living room featuring a large picture window, cozy wood-burning fireplace, & rich hickory flooring. The stylish kitchen boasts ample two-tone cabinetry, including a pantry with convenient pull-out shelving & expansive granite countertop – all flowing seamlessly into the open-concept dining area. The family chef will be very happy here! A bright and spacious family room at the rear of the home is filled with natural light & offers direct access to the deck—perfect for entertaining or relaxing. The main floor also includes three comfortable bedrooms & a beautifully renovated 4-piece bathroom. The fully finished walkout basement can be accessed via the side door or from the sliders at back & adds exceptional living space, featuring a generous rec room with a gas fireplace, a fourth bedroom, a dedicated office, a modern 3-piece bathroom, & abundant storage. Enjoy the very large, fully fenced backyard— pool-sized & ideal for kids, pets, & outdoor enjoyment. Key updates include renovated bathrooms & basement, hickory flooring on main level, heated floors in bathrooms and kitchen, basement windows (Strassburger) (2019) & slider , family room windows (Strassburger) (2018) & slider, roof (2018 ), soffits/gutters, Lennox hi-efficiency furnace (2016), air conditioner (2025), updated plumbing throughout, electrical roughed in for EV charger in garage (2022), blown in R-60 insulation in attic (2021), water softener (2020). This move-in-ready home is a must-see! (id:37788)
Royal LePage Wolle Realty
212 James Street
Bracebridge (Macaulay), Ontario
Charming Renovated Century Home with Carriage House, Commercial Potential & Prime In-Town Location. Discover the perfect blend of historic charm, modern updates, and incredible versatility in this fully renovated 4-bedroom, 2-bathroom century home. Located right in town, yet tucked away enough to feel like a private retreat - this property offers the rare combination of residential comfort and commercial opportunity. Step inside to find two spacious sitting rooms, a formal dining room, and character-filled finishes throughout. The kitchen and bathrooms have been tastefully updated, while laundry is conveniently located in the basement.The lower level also features a large unfinished space brimming with potential; ideal for creating a separate apartment, home office, studio, or even running a business right from home. Bonus: Detached 1-Bedroom Carriage House - A true highlight of the property! The carriage house includes 1 bedroom, 2 bathrooms, a beautiful Muskoka room, and a large deck overlooking the professionally landscaped yard and tranquil waterfall. Its perfect for extended family, guests, or rental income. Zoned Residential & Commercial, With flexible zoning and ample space, this unique property opens the door to a wide range of possibilities. Multi-generational living, home-based business, or investment potential. Don't miss your chance to own a truly special property that offers charm, functionality, and opportunity: all in an unbeatable location. (id:37788)
Chestnut Park Real Estate
330 Durham Market Street S
Kincardine, Ontario
92.40 foot by 220.44 foot, downtown Kincardine, commercial zoned building lot with residential options. Located across the street from Victoria Park. (id:37788)
Century 21 In-Studio Realty Inc.
1066 South Muldrew Lake Road
Gravenhurst (Morrison), Ontario
Discover an exceptional opportunity to build your dream home in the coveted Muskoka region of Ontario. This stunning 3.6-acre lot, with convenient lake access just down the road, is perfectly situated in a serene and picturesque location. The property comes with an approved entrance permit, and the driveway has already been constructed. The building site has been meticulously cleared and is equipped with engineered fill, ready for a slab-on-grade construction. All development fees have been settled, and the building plans and permits are fully approved, ensuring you can start building immediately. Included with your purchase are the engineered drawings, providing a solid foundation for your architectural plans. Additionally, there's an option to engage a reputable Tarion warranty builder for a to-be-built home, offering you both quality and assurance. This property is more than just land; it's the beginning of your future in Muskoka's fascinating wilderness. (id:37788)
Forest Hill Real Estate Inc.


