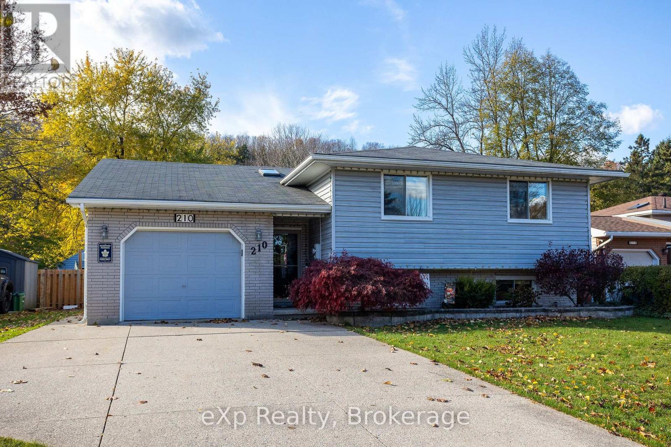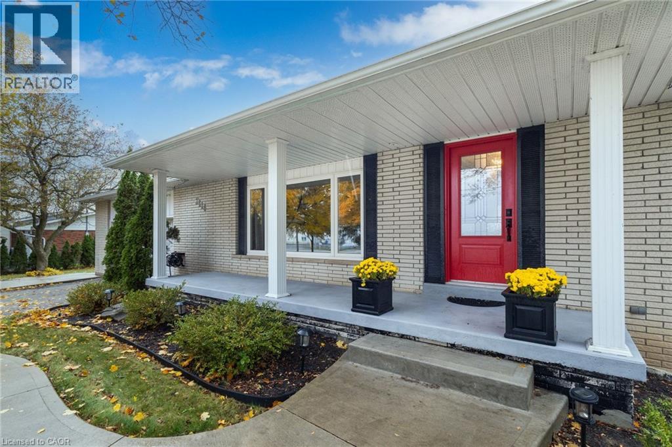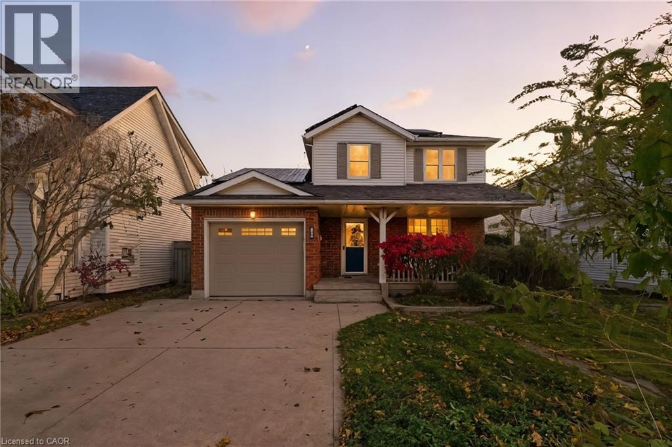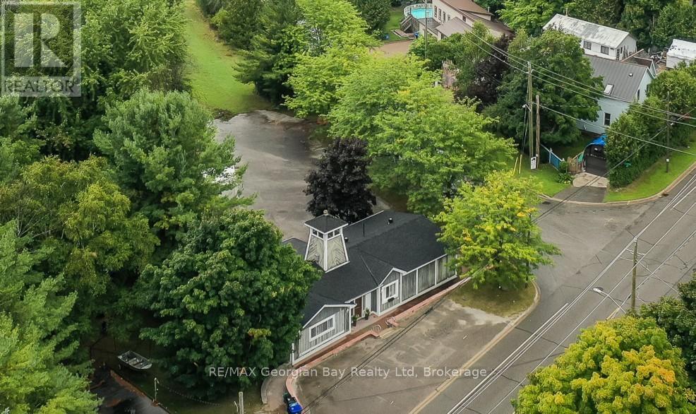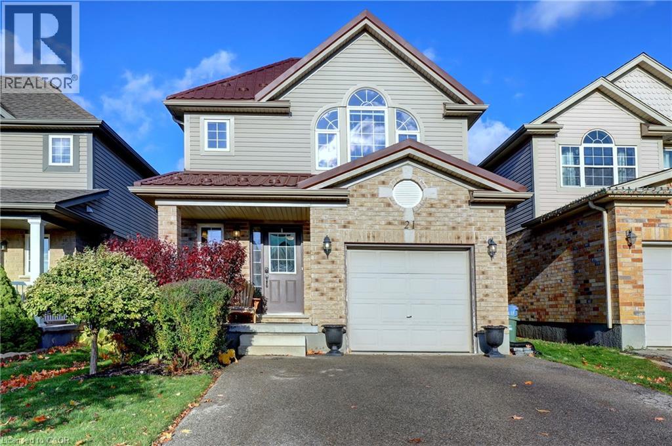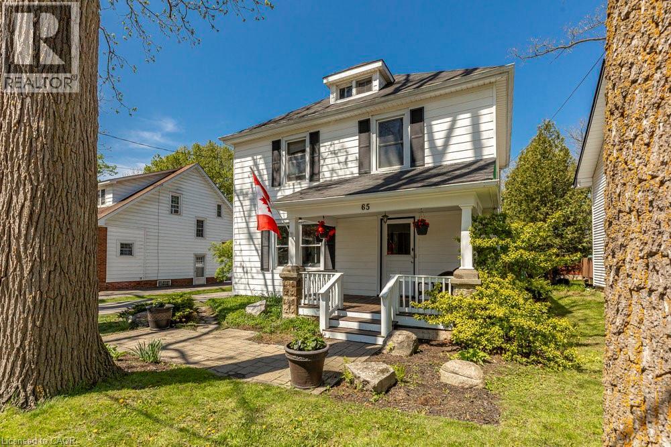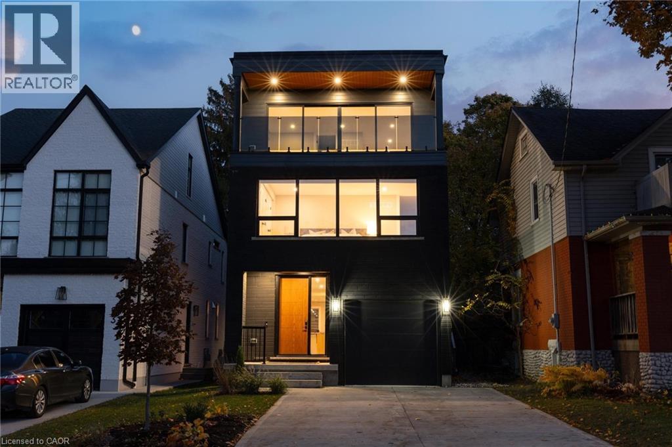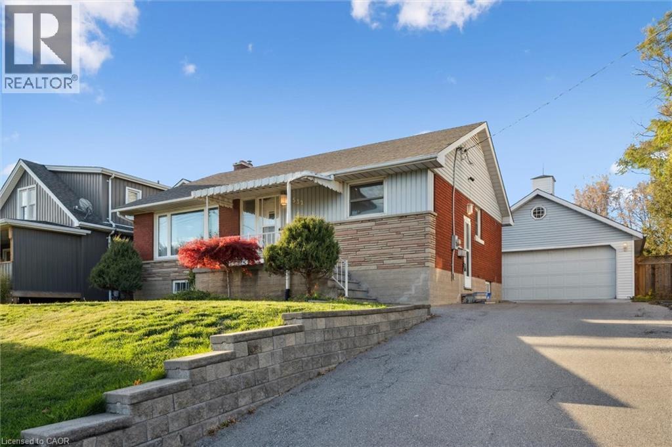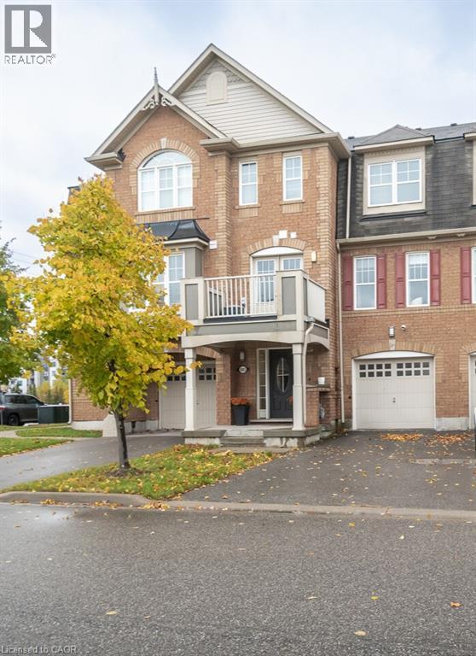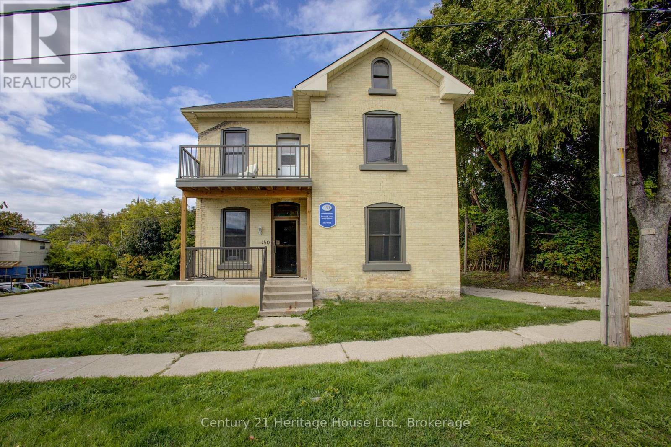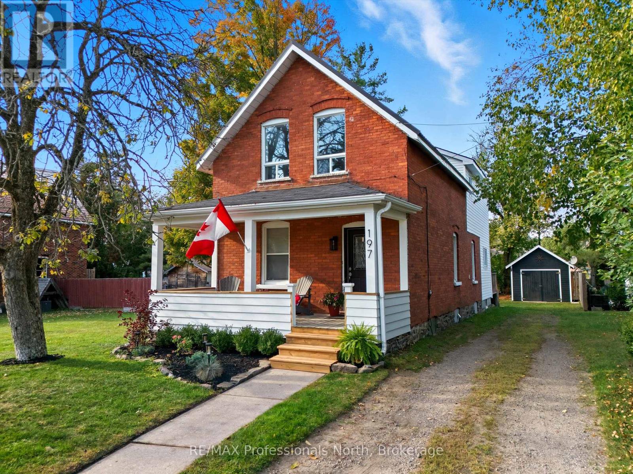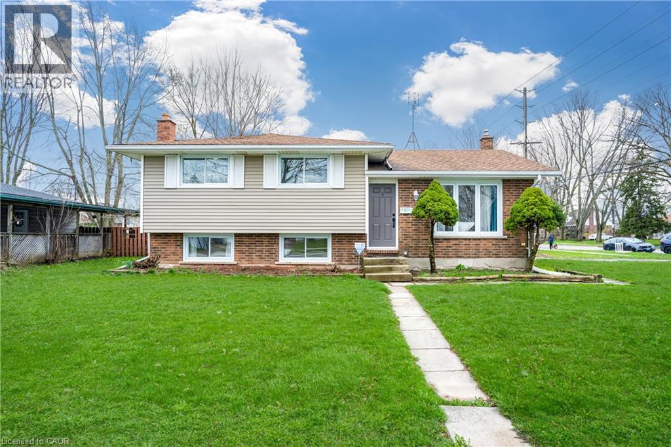210 5th A Avenue W
Owen Sound, Ontario
Welcome to this stunning side-split home nestled on the desirable west side of Owen Sound, just steps from the breathtaking Niagara Escarpment. This spacious and inviting property offers a perfect blend of comfort, character, and modern amenities - ideal for family living and entertaining alike. Step inside to discover an open layout across multiple levels, featuring 3+1 bedrooms and a cozy office nook-perfect for remote work or homework space. The main living area is warm and inviting, with large windows filling the space with natural light and offering views of the mature, treed surroundings. A unique highlight is the indoor hot tub, providing year-round relaxation and a touch of luxury. Outside, enjoy resort-style living in your own backyard oasis - complete with an inground heated pool, landscaped gardens, and a spacious patio for summer gatherings. Additional features include an attached garage, ample storage throughout, and easy access to schools, parks, and all the amenities of Owen Sound's west side. Don't miss your opportunity to call this exceptional property home. (id:37788)
Exp Realty
2116 Binbrook Road E
Hamilton, Ontario
Welcome to 2116 Binbrook Road! Experience the perfect blend of country charm and modern living in this beautifully updated all-brick bungalow, nestled on a spacious 3/4-acre lot with no neighbours in front or behind — offering peace, privacy, and picturesque views. This 3+1 bedroom, 2-bathroom home has been completely updated from top to bottom. The main floor renovation (2015) showcases gorgeous hardwood floors, an open-concept living, dining, and kitchen area, and plenty of natural light throughout. The fully finished basement (2020) extends your living space with a second kitchen, recreation room, extra bedroom, and modern finishes — perfect for family gatherings or an in-law setup. Step outside to your backyard oasis, featuring a 20x40 in-ground heated saltwater pool, a massive 900 sq. ft. deck (2020), and a new shed (2025) — perfect for storage or a workshop. The property also includes a new roof (2025), updated septic system (2015), and a double-car garage plus half bay. The extra-long driveway fits up to 10 cars — ideal for family and guests. Enjoy true country living just 2 minutes from town and 10 minutes to the highway, giving you the best of both worlds — quiet rural life with quick access to all amenities. Too many upgrades to list — this property truly has it all! Don’t miss your chance to own a piece of country paradise just minutes from the heart of Binbrook. (id:37788)
Exp Realty
234 Dartmoor Crescent
Waterloo, Ontario
Would you love a home that generates passive income? Absolutely! The fully owned solar panels at 234 Dartmoor Crescent (originally a $30,000 investment) produced 2300 in passive income in 2024 alone—more than double the Seller’s annual hydro costs. Solar panels are safe, low-maintenance, and even help protect your roof! Located in the desirable University Downs neighbourhood, this wonderful home offers a family-friendly layout and a beautiful, fully fenced yard surrounded by flowering trees and perennial gardens—perfect for kids and pets. A charming front porch with swing welcomes you home, setting the tone for the warm, inviting interior. Inside, a bright and neutral palette complements the functional floor plan where the living room flows into a cozy family room with gas fireplace and bamboo flooring. The spacious dinette opens to a large deck ideal for entertaining, while the white kitchen with quartz counters and breakfast perch adds everyday convenience. Upstairs are three generous, carpet-free bedrooms, and the finished lower level offers a large rec room, additional bedroom, full 3-piece bath, and ample storage. The property includes a double driveway and garage access, with side gates leading to the backyard oasis. This prime location is close to top-rated schools, scenic trails, Bechtel and Kiwanis Parks (with dog parks), public transit, shopping, and a short drive to Hwy 85, Hwy 7, RIM Park, the new library, and both universities—a truly exceptional home combining lifestyle, location, and income potential! (id:37788)
R.w. Dyer Realty Inc.
392 William Street
Tay (Victoria Harbour), Ontario
Fantastic opportunity on this amazing location for this spacious home on large lot almost an acre in size only steps to Georgian Bay, Tay Shore Trail and Waterfront Park. Currently it is set up as a residence which features: 3 Bedrooms (all with ensuites) * 4 Baths (total) * Large Living / Dining Area with walk out to deck * Large working Kitchen * Main Floor Laundry * Large Full Basement which is partitioned and has 2 Rough-In Baths * Gas Furnace with Central Air * Parking at front and Large paved parking at rear. Current zoning permitting may uses, a few are: Convenience Store, Restaurant, Laundromat, Garage, Hotel, Motel plus many more. You may also consider completing your due diligence to see if a zoning change could allow for future development of the large property as Residential detached homes, semi's, town's or lot severance development could be possible. Approximately 474 feet of frontage on Winfield Dr. All this and located close to Pharmacy - Doctors Office, Grocery, LCBO, Library, Post Office, Cafe, Waterfront Park and Boat Launch. Located in North Simcoe and offering so much to do - boating, fishing, swimming, canoeing, hiking, cycling, hunting, snowmobiling, atving, golfing, skiing and along with theatres, historical tourist attractions and so much more. Only 10 minutes to Midland, 30 minutes to Orillia, 40 minutes to Barrie and 90 minutes from GTA (id:37788)
RE/MAX Georgian Bay Realty Ltd
21 Mullin Drive
Guelph, Ontario
Welcome to this fabulous 2-storey home located in the Victoria North neighbourhood, in Guelph, just minutes from Guelph Lake where you will find camping, hiking, and swimming at the beach. For those with children involved in sports, the Guelph Lake Sports Fields is just around the corner. Freshly painted throughout and updated with new light fixtures, and switches this place is move in ready. An open concept main floor features a combined dining room/kitchen open to the living room that spans the width of this home. A sliding door leads out to a deck surrounded by greenery for your privacy. A pergola at the back of the yard provides a sun shaded space for children or your own enjoyment. The second floor has 3 generous size bedrooms and two 4-pc bathrooms. The large primary bedroom has a vaulted ceiling adding an architectural feature to this room. Wall to wall closets and a 4-pc ensuite complete this space. The other 2 bedrooms are generous with large closets and windows. Gleaming hardwood and engineered hardwood flooring flows throughout these two floors. In the basement you will find an open-concept recreation room with lots of windows. A 2-pc bathroom is located on this level for your convenience. The utility/laundry room is spacious and provides tons of storage for seasonal items. From 21 Mullin Drive, you are only a short 7-minute drive along Woodlawn Rd E to big box stores and restaurants or an 18-minute ride to Stone Road Mall. (id:37788)
Right At Home Realty
65 Banff Street
Caledonia, Ontario
Tucked away on a picturesque, tree-lined street just steps from the Grand River and Caledonia’s vibrant downtown, this timeless home offers small-town living and big-time charm. Inside, you’ll find a bright and spacious layout designed with families in mind. Featuring formal living and dining areas, plus a versatile addition that can serve as a main-floor bedroom, home office, playroom, or gym. Upstairs, the primary bedroom with ensuite privilege offers space to unwind, accompanied by two additional bedrooms accented by original pine floorboards that add warmth and authenticity. The backyard is your private retreat, complete with an in-ground pool, wood-burning fireplace, mature trees, and plenty of space to gather and entertain. A detached garage adds extra storage, and the private drive offers parking for up to three vehicles. Enjoy morning coffee on your covered front porch, evening walks along the river, and weekends exploring local shops, cafés, and the nearby farmers market. With top-rated schools, parks, and community amenities like Kinsmen Park, Lions Pool, Rotary Riverside Trail, and Edinburgh Square just minutes away, this location offers the best of both worlds - right here in one of Caledonia’s most beloved neighborhoods. (id:37788)
Coldwell Banker Community Professionals
95 William Street W
Waterloo, Ontario
Welcome to 95 Williams Street, Waterloo! Built in 2022, this modern and spacious home offers over 4,500 sq. ft. of thoughtfully designed living space with 5 bedrooms and 5 bathrooms. Perfectly situated in the vibrant heart of Uptown Waterloo, you’ll enjoy easy access to top-rated schools, parks, trails, restaurants, shops, and public transit. Step inside to an inviting open-concept main floor with 9’ ceilings, pot lights, and large windows that fill the space with natural light. The chef-inspired kitchen features quartz countertops, modern cabinetry, stainless steel appliances, and a generous island—perfect for cooking and entertaining. The bright living room with a gas fireplace flows seamlessly into the dining area, which opens onto a deck ideal for outdoor gatherings or quiet relaxation. The second floor offers three spacious bedrooms, including two connected by a stylish Jack-and-Jill bathroom. This level also features a bright home office with balcony access, a convenient 2-piece powder room, and a dedicated laundry room. The third floor offers a private primary retreat complete with a large walk-in closet, a stunning 5-piece ensuite with double sinks, marble flooring, glass-enclosed shower, and a soaker tub—plus an additional great room for lounging or work-from-home flexibility. The finished basement adds versatility with a fifth bedroom, a 4-piece bathroom, and a generous rec room, perfect for guests, in-laws, or a home gym. Outside, enjoy a fully fenced backyard with open green space and a spacious deck for family barbecues or evenings under the stars. Built with quality and attention to detail, this home includes 16” engineered floor joists, 6” European white oak hardwood flooring, two-zone heating and cooling, a durable steel roof, and an extra-high garage ready for a car lift. Experience the best of modern design, everyday comfort, and Uptown living at 95 Williams Street. (id:37788)
Corcoran Horizon Realty
532 Victoria Street S
Kitchener, Ontario
**OPEN HOUSES Saturday 2-4pm & Sunday 12:30pm - 2:30pm**Welcome to this well-cared-for bungalow nestled on a deep lot in a desirable Kitchener neighbourhood. Offering timeless appeal and solid construction, this home features a traditional layout with 3 bedrooms, 2 bathrooms, and an abundance of natural light throughout. The main floor provides a warm and inviting living space, while the side entrance to the finished basement adds excellent potential for an in-law suite, home office, or rental opportunity. The double car garage and extended driveway provide ample parking and storage options. Whether you’re looking to move in, renovate, or invest, this home offers endless possibilities on a generous lot in a quiet, family-friendly area close to parks, schools, shopping, and transit. Furnace (2020), A/C (2020), Roof (2019) (id:37788)
RE/MAX Twin City Realty Inc.
503 Cavanagh Lane
Milton, Ontario
Freehold townhome renovated top to bottom with a chic, timeless aesthetic and a completely move-in-ready feel. The stunning renovated kitchen features cream cabinetry with sophisticated brass hardware, quartz countertops, pot lights, smooth ceilings, and a large island with ample seating which seamlessly connects to the dining area with double doors opening to a private balcony. Hardwood flooring flows through the main level and staircase, setting an elevated tone throughout. The upper level features a spacious primary bedroom with a walk-in closet and a four-piece bath with ensuite privilege along with a convenient upper-level laundry room. The ground floor offers interior access to the garage, a large foyer with a double-door closet, and a separate storage room. Ideally located close to top-rated schools, parks, and major commuter routes, this home is a perfect turnkey choice for first-time buyers or those looking to downsize without compromise. (id:37788)
RE/MAX Escarpment Realty Inc.
150 Mill Street E
West Grey, Ontario
Are you looking for a Residential/ Comercial building to maybe run your business out of or rent out the whole building with a few reno's to pay the Mortgage??This could be for you or anyone looking to invest.Building can have multiple uses with the zoning maybe all residential rooms, offices,personal business or endless possibilities.Both floors can be entered separately for Rental purposes.All new windows,2024 water heater & Central Air makes this a worthwhile investment property.Lower level has multiple rooms that do need finishing, but just think of what you could do!! Second floor has all new flooring to go with the windows, 1 big apt. that could easily be made into 2 to maximize the space.Great location with parking in the rear and loads of potential.. Have your realtor show you today or give us a call.Building recently severed so awaiting paperwork/survey on this. West side boundry is aprox.10 ft from Side entrance (id:37788)
Century 21 Heritage House Ltd.
197 Dill Street
Bracebridge (Macaulay), Ontario
Welcome to 197 Dill Street! This charming 5-bed 2-bath brick home welcomes you with timeless warmth and character. Set on a rare oversized town lot, it blends historic design with modern comforts in a spacious layout ideal for families or young professionals alike. The main floor features a bright sun-filled living room, formal dining area, and large kitchen with space for a cozy breakfast nook. Kitchen has been updated with new dishwasher, backsplash, countertops, and refreshed cabinetry. Main Floor also includes laundry, a mud room and a large backroom with 3P ensuite and a walk-in closet ideal for a comfortable family room or primary main floor bedroom. Second Story offers 4 additional bedrooms + a spacious 4P bathroom with updated flooring, vanity, and mirror providing a clean, contemporary style. 2 additional sitting areas offer endless possibilities: home office, study area, reading nook, or playroom. Recent upgrades ensure lasting peace of mind, including all new: high-efficiency furnace, roof on addition, chimney flashing, smoke/co detectors, rebuilt front & back stairs, supports under the front porch, and fresh wood siding to complete the look. The south facing front porch provides a relaxing area to enjoy the sunshine. The home has been freshly painted and complemented with new light fixtures that make every corner feel bright and inviting.The refinished large garage enhances the property's curb appeal and provides space for 1 car or a workshop/additional storage. The back deck and spacious yard invites BBQs, campfires, and room for the kids to play. The extended private driveway boasts space for up to 5-cars. This well-loved home offers a perfect blend of comfort and practicality, nestled in the heart of town. Steps away from schools, parks, fitness studios, Muskoka Lumber arena, library, coffee shops, Giaschi Public Beach, and the Bracebridge Falls down the road. At 197 Dill Street, you'll find a move-in-ready home where character meets comfort! (id:37788)
RE/MAX Professionals North
3 Northgate Drive
Welland, Ontario
A multi-level renovated detached home in a primary corner lot. Bright with lots of natural light. Kitchen and washroom, to name a few, renovations with quartz countertops and brand new appliances. With a separate entrance making it a great home for a big family or as an investment property. Close to all major amenities and about a 5-10 minute walk to the Welland Niagara College. Comes with a huge backyard with a newly installed fence. (id:37788)
Right At Home Realty Brokerage

