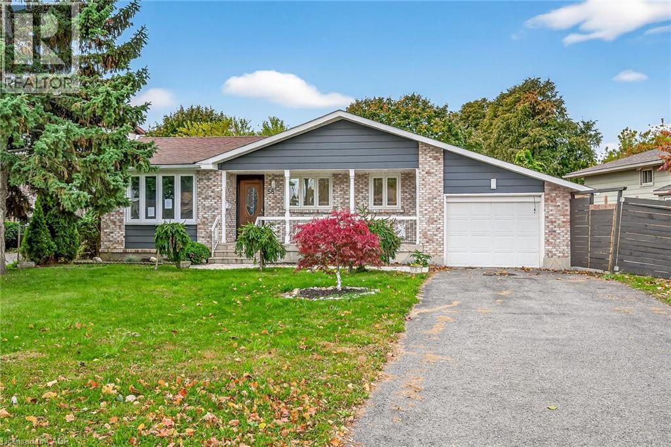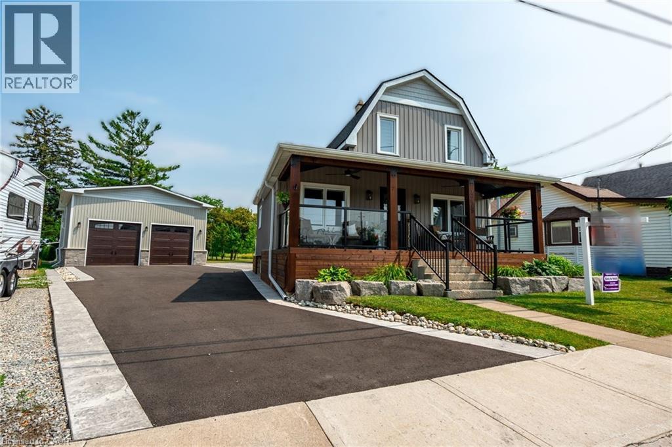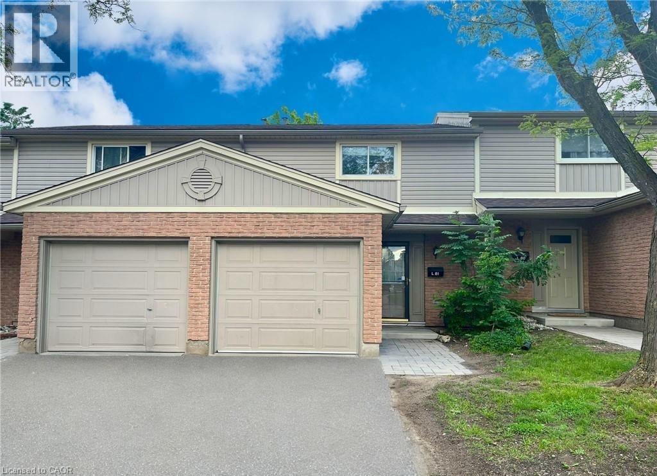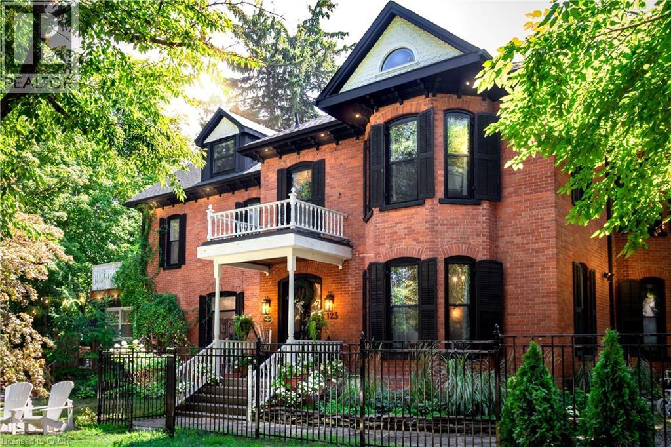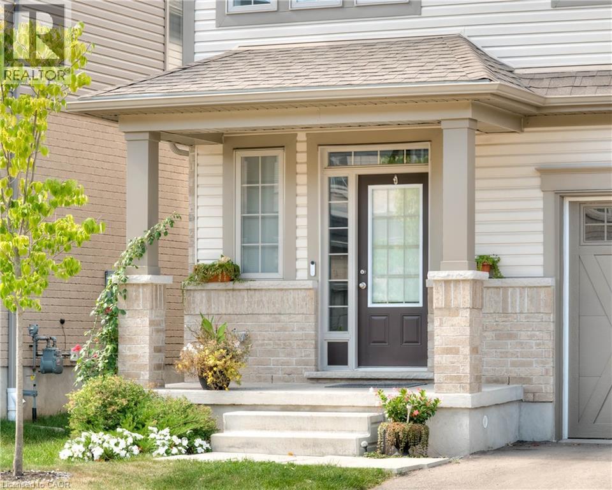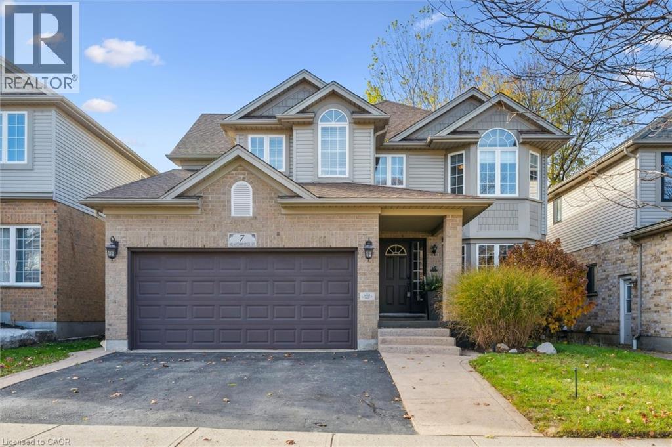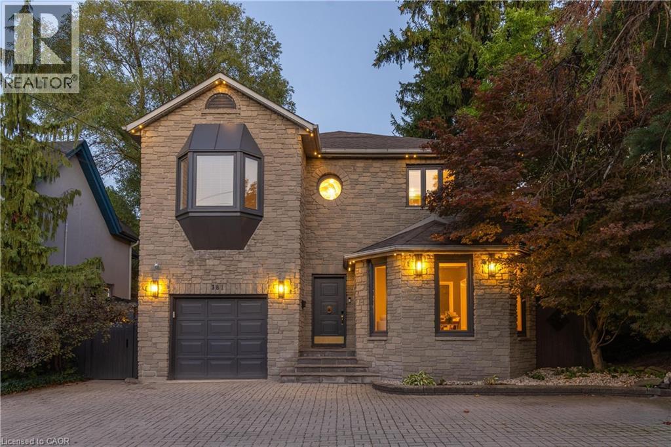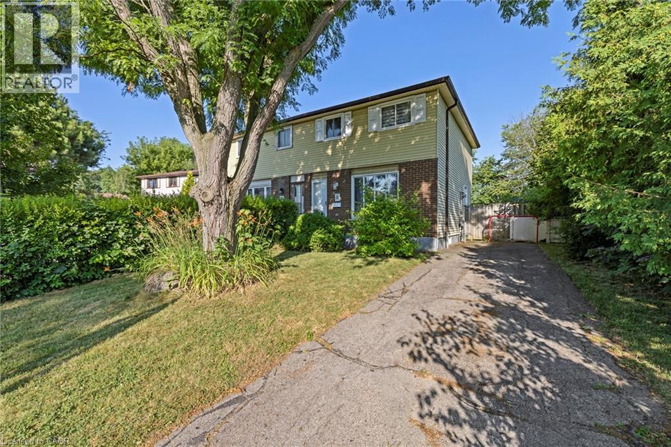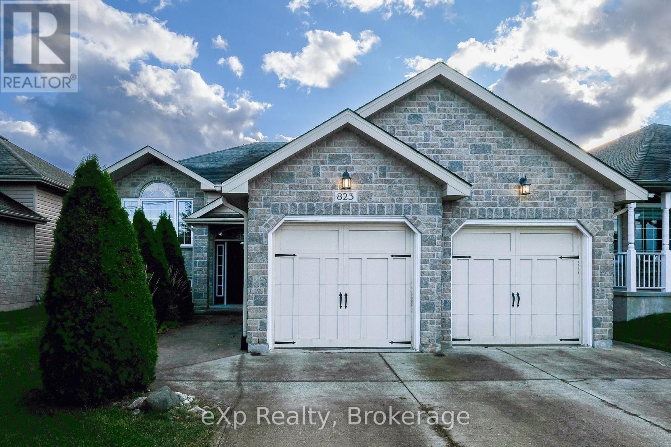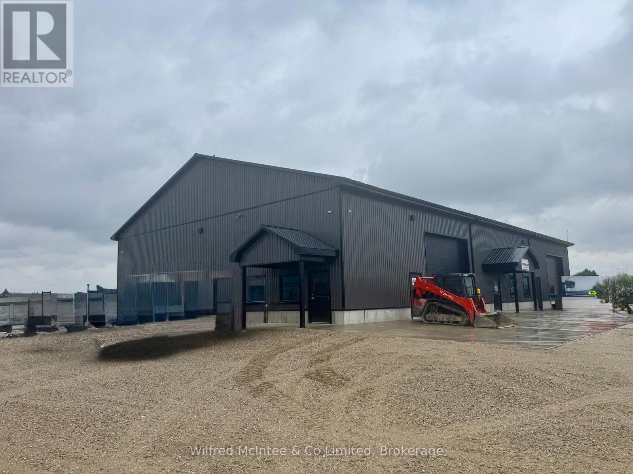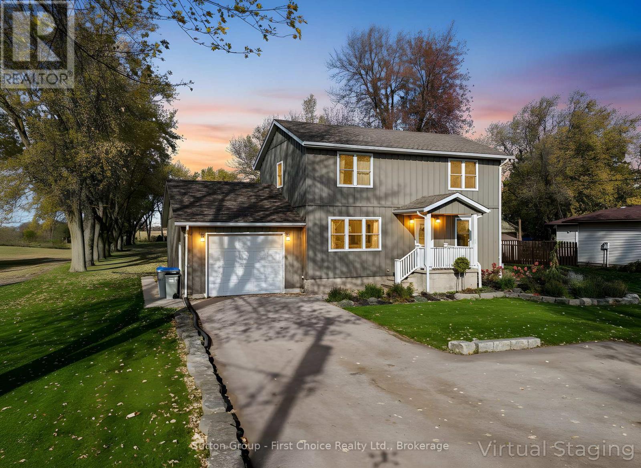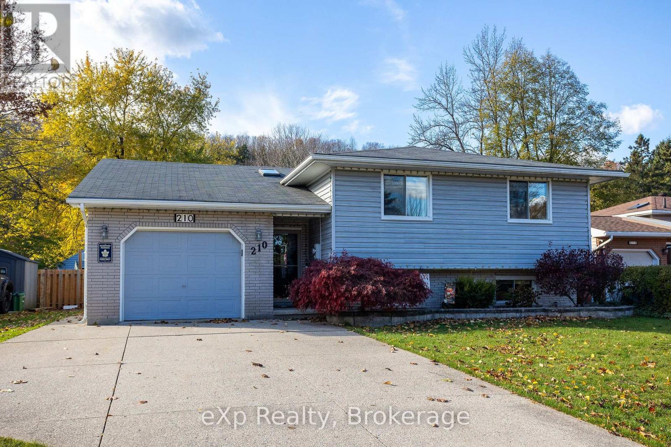58 Ted Street
St. Catharines, Ontario
Tidy 3+1 bedroom 2 bathroom bungalow on huge 74 X 155 lot. This home backs onto St Alfred's Park, no rear neighbors. Spacious principle rooms ideal for the growing family. Main level offers 3 bedrooms and 1 bath. Bright eat in kitchen with abundant cabinetry and quartz counter tops. Stylish updated main bath. The lower level has a separate entrance and would make an excellent in-law apartment. Add a kitchen and the lower level could be used as a private 2 bedroom 1 bath suite for multi generational households. Sprawling, private rear yard with mature tress. Front driveway parking for 2 cars and a single garage. Located in one of St Catharines most desirable locations, wide tree lined streets with easy access to the Lake and to major highways. Don't miss out. (id:37788)
Pottruff & Oliver Realty Inc.
4279 East Avenue
Beamsville, Ontario
Step into this stunning, fully renovated two-storey modern farmhouse where timeless charm meets thoughtful upgrades. The heart of the home is a chef’s dream kitchen, boasting a gorgeous statement piece wood island countertop, stone backsplash, stainless steel appliances, and clever storage throughout. A functional dining and living spaces perfect for entertaining - all finished in fresh, neutral tones. Enjoy peace of mind with major upgrades completed: home security camera system, 200 amp panel, gas furnace and A/C (2020), windows (2020), roof (2021), bathroom vanities and shut-off toilets (2021), CO/smoke detectors in all bedrooms and halls (2022), and a rented hot water tank (2023). The basement was fully waterproofed in 2023, including a sump system and battery back-up. The exterior shines with a new concrete border and asphalt driveway (2025), and a 250 foot deep lot with a shed, fire pit, and entertaining space. The crown jewel is the detached pull-through garage, with oversized 10x10 bay doors with high lift tracks and wall mount openers. 16’ tall walls make it ideal for a car hoist or car stacker, forced air furnace and radiant heated floors, a versatile entertainment loft, featuring a gym, 3pc bathroom, kitchenette, and spacious rec area—ideal for hosting game nights or relaxing in style. This move-in ready home is a rare combination of quality craftsmanship, updated systems, and exceptional lifestyle potential. A must-see opportunity! (id:37788)
RE/MAX Escarpment Golfi Realty Inc.
223 Pioneer Drive Unit# L81
Kitchener, Ontario
Discover this exceptional opportunity to lease a fully updated townhome in the heart of the family-oriented Pioneer Park neighborhood. This inviting 2-storey home offers a spacious main floor layout, featuring a modernized kitchen. The living room extends to a fully fenced backyard and patio through a garden door, perfect for outdoor relaxation. Upstairs, the home boasts three generous bedrooms and a full 4-piece family bathroom, ensuring ample space for everyone. The lower level is fully finished, complete with a laundry area, a convenient 2-piece bathroom, and a versatile rec room. Parking is a breeze with two available spaces, including an attached garage and a driveway spot. This townhome is ideally surrounded by a wealth of amenities: top-rated schools, the Doon Pioneer Park Community Centre & Library, a splash pad, parks, and the Pioneer Park Shopping Plaza. The convenience of this location is hard to beat! For commuters, the proximity to Highway 401 is a significant advantage, making travel to nearby cities straightforward and hassle-free. Don't miss out on the chance to make this beautifully updated townhome your next residence. Please Note: PETS RESTRICTED in this condo as well as no shared tenancies. (id:37788)
Royal LePage Wolle Realty
123 Main Street W
Grimsby, Ontario
The Dolmage House, a historic Grimsby landmark surrounded by mature trees & nature. Built in 1876 by a local businessman for his wife & 3 daughters, this Italianate Victorian home blends timeless charm w/ modern luxury. The original double red brick walls are structurally sound &highly insulating, offering the perfect balance of character & warmth. The new flagstone pathway leads you to this 4-bed, 4-bath home spanning 3644 sq ft of thoughtfully designed space. Enter to a bright living area & an elegant dining room w/ pot lights, chandeliers, a century upright piano & heritage-style gas fireplace. Heart of the home is the remodeled modern farmhouse kitchen, featuring an oversized island, reclaimed barn wood elm floors, GE range oven, Bosch fridge, & Perrin & Rowe English Gold faucet. Adjacent is a mudroom/main-floor laundry w/ heated floors, built-in shelves, & a convenient powder room. Upstairs, the grand primary suite has 5 B/I closets & a 4-pc ensuite w/ a double vanity & curb-less glass shower. 2 oversized bedrooms w/ bay windows and spacious closets offer comfort, 1 of them w/ a Victorian coal fireplace. Third-floor loft retreat includes space for an extra bedroom luxurious 3-pc bathroom w/ a clawfoot tub. Century-old speakeasy wine cellar, featuring wood beams, & a bespoke wood wine rack originally made for a local winery. Outside, enjoy new Arctic Spas wi-fi enabled saltwater hot tub, wrought iron & wood fencing, 2 enclosed yards, & a Muskoka-style fire pit. Refurbished spiral staircase, originally made for the candle coal factory in Grimsby, leads to a rooftop terrace w/ escarpment views. 7-car parking area & room for a garage. Located in a top school district, enjoy immediate access to the Bruce Trail, 40 Mile Creek Pedestrian Bridge, & a public pool across the street. Historic Downtown Grimsby is just a 7-min walk. Updates include a new roof, tankless water heater, upgraded electrical panel, & new storm windows, blending heritage w/ energy efficiency. (id:37788)
Royal LePage Burloak Real Estate Services
47 Gleason Crescent Unit# 40
Kitchener, Ontario
Stunning 2021 Semi-Detached Home in Westmount - Welcome to this beautifully crafted 3-bedroom, 2.5-bath semi-detached home in the heart of Westmount. Built in 2021, this 1,681 sq. ft residence offers modern elegance, thoughtful design, and family-friendly features throughout. Key Features; Spacious Layout: 9-ft ceilings on the main floor with an open-concept kitchen and oversized island, Chef’s Kitchen: Stainless steel appliances and upgraded finishes, Sunlit Family Room: Direct access to a newly built oversized deck with fence for safety, Versatile Loft: Ideal for a playroom, office, or cozy retreat, Primary Suite: 4-piece ensuite with double sinks and a walk-in closet with built-in organizers, Smart Amenities: Whole-house water softener, water filter, and humidifier, Parking for 2 vehicles & Storage, Ample storage space throughout the home and unfinished basement, Prime Location, Nestled in a mature, family-friendly neighborhood with unbeatable access to kids Playground (2 min walk0, Empire Public School (4 min), Resurrection High School (5 min), University of Waterloo (8 min), Laurier University (9 min), Grand River & St. Mary’s Hospitals (8 min), Boardwalk & Belmont Village (5–6 min), Westmount Golf Course (5 min), Highway Access (12 min), Costco & Gas Station (10 min), Uptown Waterloo(7 min). Whether you're a growing family or looking for a stylish, centrally located property, this Westmount gem checks all the boxes. (id:37788)
Peak Realty Ltd.
7 Hearthbridge Street
Kitchener, Ontario
**OPEN HOUSE Saturday 2-4pm & Sunday 3-5pm**Welcome to Your Dream Home in Doon! This stunning family home offers over 5,000 sq. ft. of finished living space in one of Kitchener’s most desirable neighbourhoods. Backing onto serene green space, this 4+1 bedroom, 4-bath home combines luxury, comfort, and functionality. The main level features a spacious layout with a formal dining room, a bright living area, and a cozy family room perfect for relaxing evenings. The eat-in kitchen offers ample cabinetry, a large island, and a walkout to a deck with a built-in pergola, ideal for entertaining or enjoying quiet mornings surrounded by nature. A convenient laundry room with garage access completes this level. Upstairs, you’ll find four generously sized bedrooms, including a primary suite with a walk-in closet and a 4-piece ensuite bath. The fully finished basement extends your living space with a rec room featuring a fireplace, a dry bar, an additional bedroom, and a 3-piece bathroom— perfect for guests or an in-law setup. Located in the sought-after Doon community, this home is close to top-rated schools, scenic trails, shopping, and quick highway access — the perfect balance of tranquility and convenience.Carpet (2018),Roof (2018), windows (2019), basement (2014), water softener (2012) (id:37788)
RE/MAX Twin City Realty Inc.
381 Queen Street S
Hamilton, Ontario
Welcome to 381 Queen Street South, a one-of-a-kind architectural home in Hamilton’s historic Durand neighborhood. With over 3,000 square feet above grade plus a fully finished lower level, this 3+1 bedroom, 4-bath residence offers striking sightlines, and custom design throughout. The main floor features 10-ft ceilings and a dramatic sunken living room with cathedral-style 14- ft ceilings, and oversized windows that flood the space with natural light. From the front door, enjoy an uninterrupted view straight through to the backyard oasis. The spacious primary suite includes double closets, a walk-in, and room to retreat. Tucked just below the Hamilton Mountain, and just minutes from the Bruce Trail, Locke Street, McMaster, St. Joe’s and top- rated schools like Earl Kitchener and St. Josephs. The private backyard is made for entertaining, with a pool, multiple gazebos, and low-maintenance landscaping. Plenty of parking and an attached garage with inside entry round out this special property. A rare opportunity to own a truly original home in one of Hamilton’s most established neighborhoods. Features list available upon request. (id:37788)
Coldwell Banker Community Professionals
8 Gerrick Court
Hamilton, Ontario
Prime west mountain court location. This three bedroom home has been renovated tastefully. Fully finished basement. AC & Furnace replaced in 2023. Most windows replaced between 2023-2024. Freshly painted Main & 2nd floor in July 2025. 2nd Laundry hookup available on main floor, 2 kitchens, open concept main floor, stainless steel appliances. Potential to set up for separate in-law suite. Move in ready. Quick closing available. Don't miss out on one of the most desired neighbourhoods on the west Hamilton Mountain! (id:37788)
RE/MAX Escarpment Realty Inc.
823 23rd Street E
Owen Sound, Ontario
Step into your new home for Christmas. Nestled in one of the city's most family-friendly neighbourhoods, this beautifully appointed home blends comfort, style, and community. Just minutes from Hibou Conservation Area and the Tom Thomson Trail system, it offers the perfect balance of nature and everyday convenience. St. Dominic Savio School sits directly across the street, with Notre Dame only a few blocks further. Inside, you're welcomed by a spacious foyer leading into an open-concept kitchen, dining, and living area. A walkout opens to a sun-filled south-facing deck with steps down to the fully fenced yard. Three bedrooms and a full bath complete the main floor. The lower level features a cozy office and an excellent-sized family room - perfect for gatherings - complete with a gas fireplace. There's also an additional bedroom, a full bathroom, and a generous utility space that can double as a small workshop, with direct access to the double-car garage for even more versatility. With Georgian Bay, hiking, and biking trails nearby, this is a community that truly welcomes you in. Whether you're raising a family or downsizing, this home is ready to welcome you for many seasons to come. (id:37788)
Exp Realty
43 Eastridge Road
Brockton, Ontario
Discover 3,120 square feet of premium commercial space for lease in a highly visible, easily accessible location. This unit features 18-foot ceilings, 560 sq. ft. of office space, and 2,560 sq. ft. of shop area, offering an ideal setup for a variety of business uses.The property includes one washroom, a 16' high x 14' wide overhead door, and ample on-site parking. With a bright, open layout and excellent functionality, this space is perfectly suited for trades, warehousing, or light industrial operations. (id:37788)
Wilfred Mcintee & Co Limited
3502 Highway 7
Perth South (Downie), Ontario
Fully Renovated Country Retreat on just over an acre with a Pool. This country home has been updated throughout, blending modern comfort with peaceful rural living-just 3 minutes from Stratford. Featuring 4 bedrooms (three upstairs and one on the main floor) and 2 full bathrooms, the home's open-concept kitchen, living, and dining areas are bright and inviting, highlighted by a beautiful modern white kitchen with quartz counters and updated appliances. Step outside to an entertainer's dream yard with a large west-facing deck and pergola and new inground pool (2021). Enjoy evenings by the fire pit area, surrounded by mature trees and landscaped gardens. The property also offers an attached garage, garden shed, paved driveway, and backup generator for peace of mind. Set on a huge, private lot, this move-in-ready home delivers the perfect blend of country tranquility and modern style-just 3 minutes to Stratford's shops, schools, and restaurants. (id:37788)
Sutton Group - First Choice Realty Ltd.
210 5th A Avenue W
Owen Sound, Ontario
Welcome to this stunning side-split home nestled on the desirable west side of Owen Sound, just steps from the breathtaking Niagara Escarpment. This spacious and inviting property offers a perfect blend of comfort, character, and modern amenities - ideal for family living and entertaining alike. Step inside to discover an open layout across multiple levels, featuring 3+1 bedrooms and a cozy office nook-perfect for remote work or homework space. The main living area is warm and inviting, with large windows filling the space with natural light and offering views of the mature, treed surroundings. A unique highlight is the indoor hot tub, providing year-round relaxation and a touch of luxury. Outside, enjoy resort-style living in your own backyard oasis - complete with an inground heated pool, landscaped gardens, and a spacious patio for summer gatherings. Additional features include an attached garage, ample storage throughout, and easy access to schools, parks, and all the amenities of Owen Sound's west side. Don't miss your opportunity to call this exceptional property home. (id:37788)
Exp Realty

