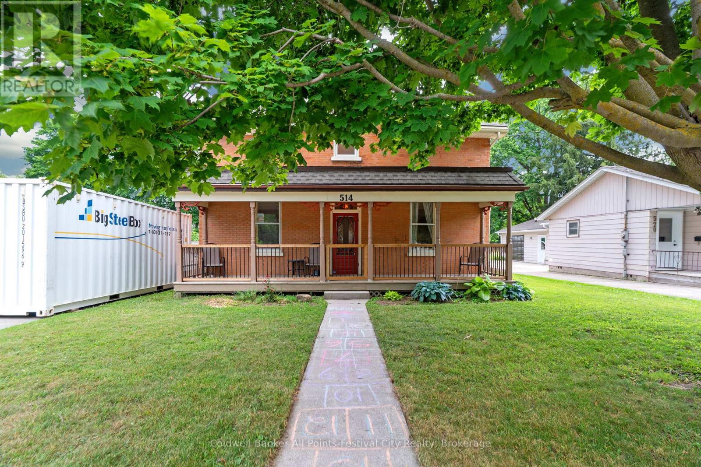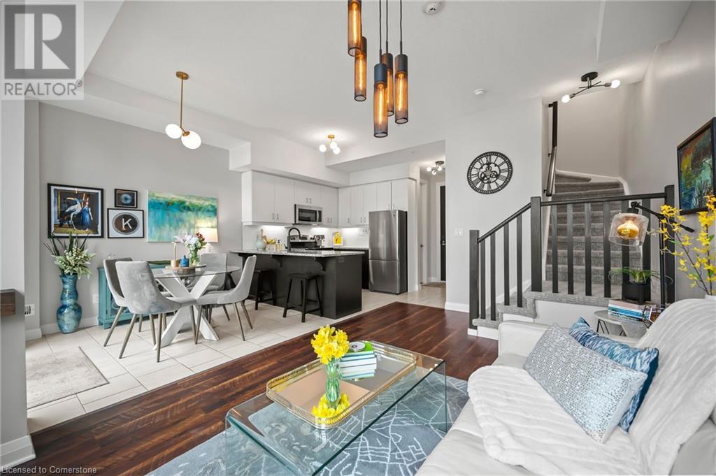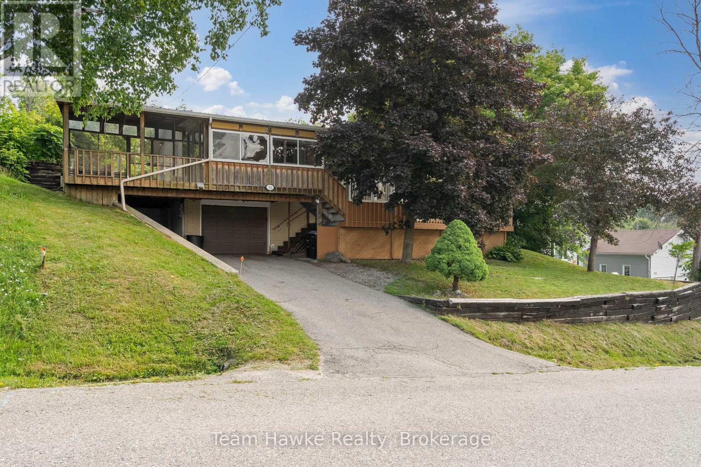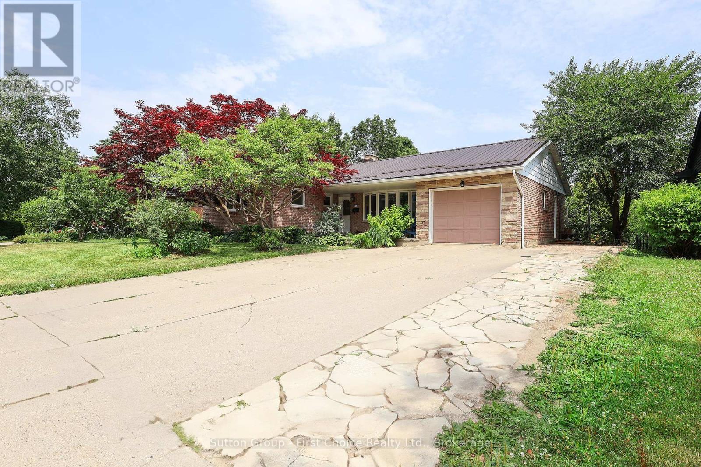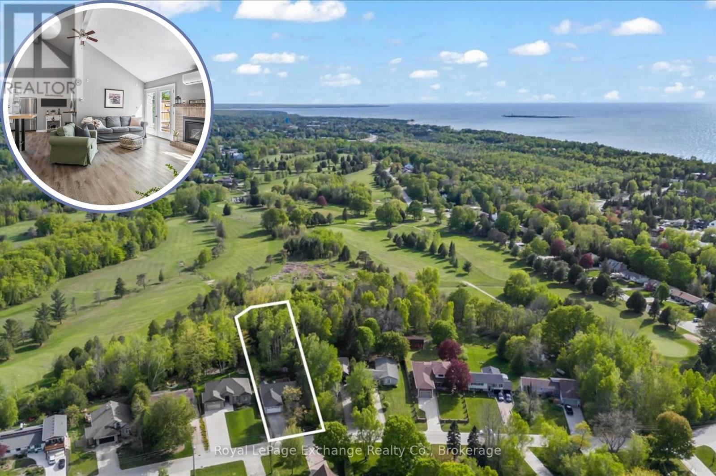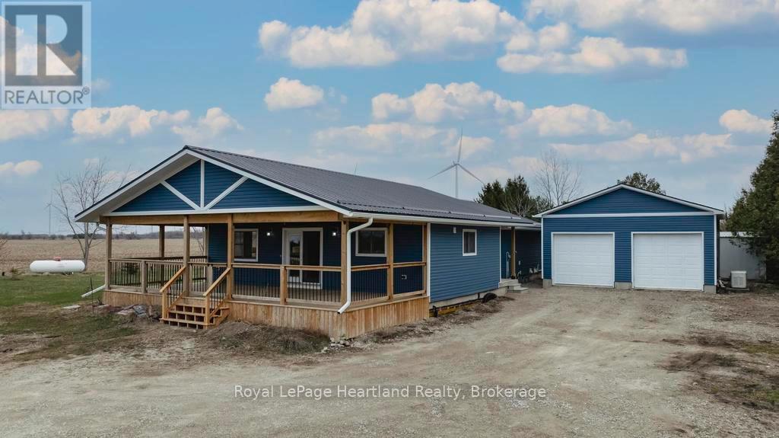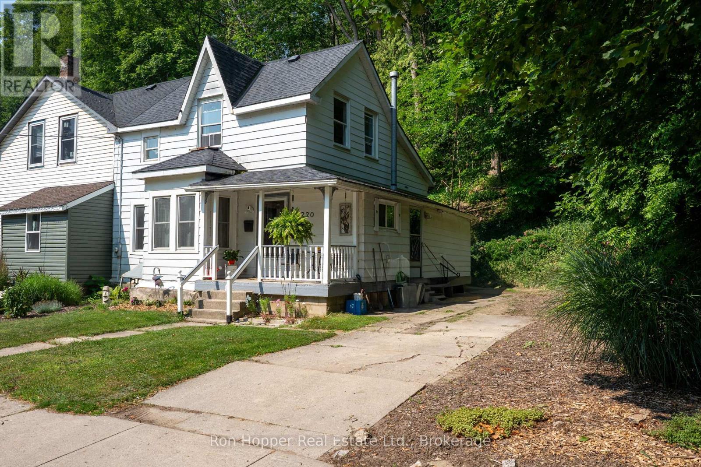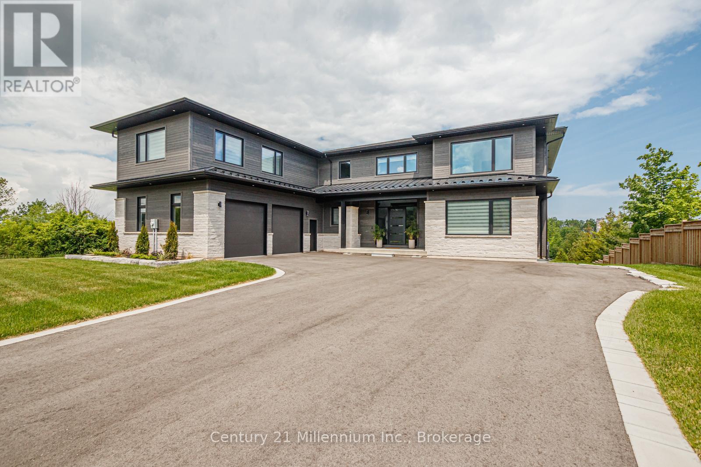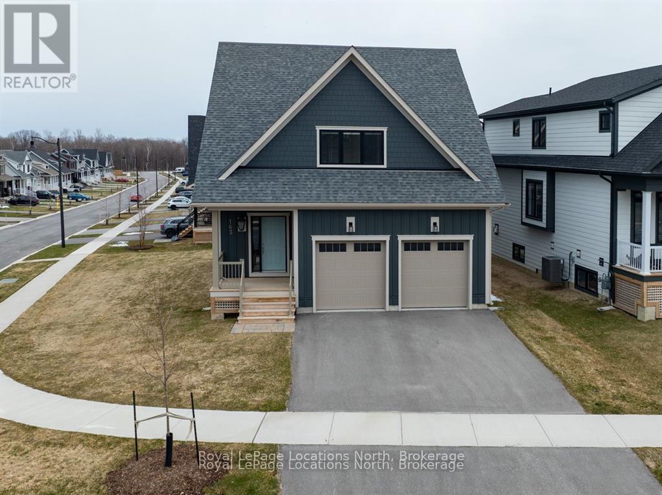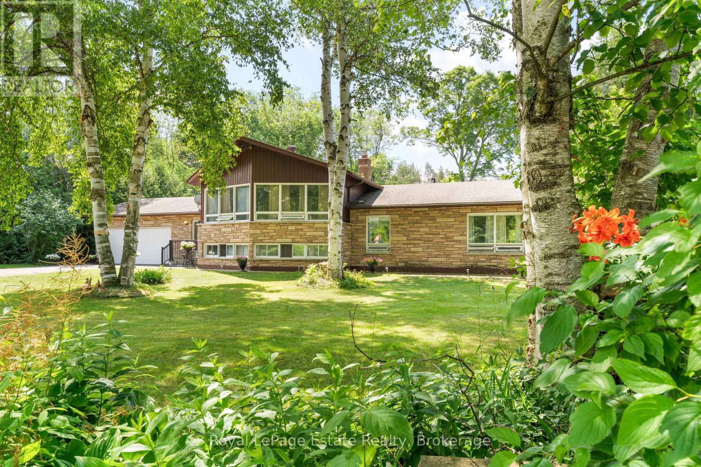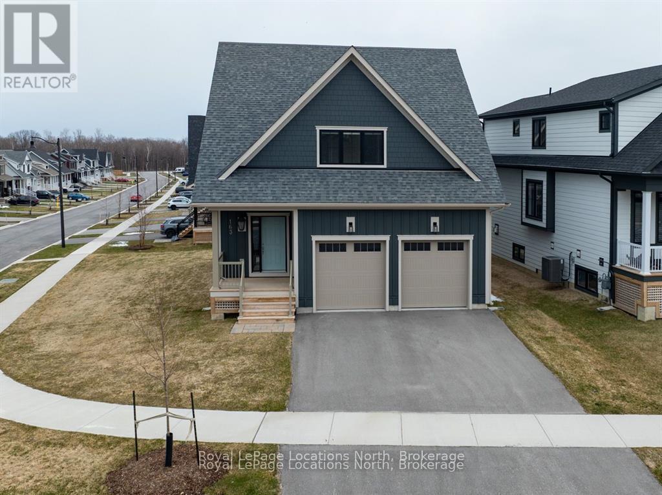170 Palacebeach Trail Unit# 14
Hamilton, Ontario
Stylish Freehold Corner Townhome Steps from Lake Ontario Fully Renovated & Move-In Ready. Experience elevated living in this updated 3 bed, 4 bath corner-lot townhome, ideally located in one of Stoney Creek's most sought-after lakeside communities. Surrounded by schools, scenic trails, and just steps from the shoreline, this home offers the perfect blend of luxury, comfort, and location.Wake with the sun in the east-facing primary suite, where morning light pours in to gently start your day just one of many thoughtful touches in this beautifully designed space. A rare double car driveway that fits two cars, plus parking in the garage and a visitor parking pass, add everyday convenience.Inside, a freshly painted interior and quality renovations shine throughout. The 2022 main floor renovation features sleek vinyl flooring and a bright, open-concept layout. The chefs kitchen is a standout, showcasing Caesarstone quartz countertops, an oversized island, extended cabinetry, and a built-in wine rack ideal for entertaining or everyday living.Two electric fireplaces one on the main floor and one in the finished basement offer cozy ambiance year-round. Upstairs, the spacious primary suite includes a walk-in closet and spa-like 3-piece ensuite. Two additional bedrooms and a second-floor laundry room with a tub provide smart, functional space for families.The professionally finished basement (2022) offers flexible living with pot lights and a stylish 3-piece bath perfect for guests, teens, or a private office.Recent updates include a new roof (June 2022) and new furnace (Jan 2024), offering long-term peace of mind. The backyard features new sod, and the garage comes with a remote opener for added convenience.Located just minutes from Costco, Winona Crossing, Fifty Point Conservation Area, restaurants, cafés, boutique shops, and more this beautifully renovated corner townhome delivers the lakeside lifestyle youve been waiting for.Monthly road fee: $135.40 (id:37788)
The Agency
514 Alice Street
North Huron (Wingham), Ontario
Character, Charm & Room to Roam! Welcome to this beautiful 4-bedroom, 2-bath Victorian-style treasure that perfectly combines classic charm with today's comforts. From the moment you step inside, you'll fall in love with the warm cherry hardwood floors, cozy wood fireplace, and flexible main-floor spaces perfect for family living, entertaining - or even a stylish home office. The main floor includes a large living room, a bonus den room that could also be a main floor bedroom, spacious eat-in kitchen, side sitting room with the fireplace and main floor laundry. There is a back room on the main floor that could be finished to provide more living space. The second floor hosts 4 bedrooms, including a primary bedroom that is impressively oversized and a 3 pc bathroom that includes a vintage claw foot tub. Storage wont be a problem here! This home boasts tons of closet space and smart storage throughout. Outdoors, you'll find even more to love: a detached garage, a 20' x 24' insulated workshop with electrical, and a generously sized 66' x 200' lot complete with updated fencing ideal for kids, pets, or just soaking up the peaceful vibe. The classic front porch offers the ideal place to kick back and soak up small-town living. Situated next to Riverside Park and just minutes from the Maitland River and downtown Wingham, you get the best of both worlds - a quiet, scenic setting with convenience at your fingertips. Major upgrades like a new furnace and A/C (2021), gas hot water heater, and wood fireplace mean you can move in with confidence and comfort. Don't wait, homes with this much character and utility don't last long. Book your private showing today! (id:37788)
Coldwell Banker All Points-Festival City Realty
53 Arthur Street S Unit# At6
Guelph, Ontario
Experience Sophisticated Urban Living at the Metalworks! Welcome to this architecturally striking townhouse nestled in Guelph’s coveted Metalworks community—rare opportunity to enjoy maintenance-free living that includes your own private garden terrace. The expansive outdoor terrace acts as an extension of the home, perfect for hosting guests or unwinding in your own private oasis. Inside you’ll be greeted by soaring ceilings, fresh neutral colour palette (professionally painted throughout), upscale finishes & open-concept layout that blends contemporary elegance & comfort. Designer kitchen features 2-tone cabinetry, granite countertops, breakfast bar & S/S appliances. The dinning & living room is anchored by stunning natural stone feature wall framed by oversized windows that flood the space W/natural light. Stylish powder room W/quartz counters & W/I hall closet complete the main level. On the 2nd floor you’ll find a generous lounge/entertainment space, bright bedroom W/hardwood floors & modern well-appointed 4pc bathroom. The 3rd level is your private retreat—featuring oversized primary bedroom W/hardwood flooring, large windows & private balcony for peaceful morning coffee with sunrise or evening relaxation. Spa-like ensuite boasts deep soaker tub, glass-enclosed tiled shower, double quartz vanity & direct access to a spacious W/I closet. For added convenience, the full laundry room W/washer & dryer is located on this level. As part of the Metalworks community, you’ll enjoy access to impressive amenities including pet spa, speakeasy lounge, gym, guest suite & chef’s kitchen to name a few—all included in your condo fees as well as utilities including natural gas & water! Enjoy all that the Metalworks lifestyle offers with BBQ terraces, Copper Club library, Springmill Distillery, nearby trails along two rivers & a stones throw from vibrant downtown with boutiques, cafes, Riverrun Centre, Sleeman Centre, Farmers market & GO train making commutes to Toronto a breeze (id:37788)
RE/MAX Real Estate Centre Inc.
51 Easton Avenue
Tay, Ontario
Welcome to this unique raised bungalow in Port McNicoll, offering space, privacy, and commuter-friendly convenience. Located on a quiet dead-end street and backing onto untouched township land, this 3-bedroom, 3-bathroom home provides a peaceful setting with quick access to Highway 12 and an easy route to Orillia, Barrie and the GTA.A spacious, covered front porch with two tiers greets you at the entrance, with direct access to a screened-in sunroom and a large upper-level front deck - perfect for outdoor living. Inside, the main floor features a bright living area with a Napoleon gas fireplace and a functional layout.The primary bedroom includes a walk-in closet, private 2-piece ensuite, and a walkout to its own side deck, which is an ideal spot for a quiet morning coffee or wine under the stars. Downstairs, the fully finished basement offers a generous rec room, additional 3-piece bath, the third bedroom, and inside entry to the attached garage. A carport, metal roof, and fully fenced backyard complete the package.A rare combination of indoor-outdoor living and convenience in a peaceful setting! (id:37788)
Team Hawke Realty
348 Devon Street
Stratford, Ontario
This three plus one bedroom, three bathroom bungalow has an incredible private, peaceful and sprawling rear yard with fire pit area and heart shaped pond including a stand alone 18 x 28 'L' shaped functional workshop with 100 amp service and an additional 17 x 18 shed with loft providing plenty of extra space for hobbies and storage. The main floor offers a newly renovated kitchen with island and dining area leading to the lovely deck with gazebo overlooking your personal oasis in the city. The living room with built in fireplace is open to the dining room and kitchen and has new attractive wood flooring. Three spacious bedrooms with good sized closets and one with ensuite, another bathroom and main floor laundry/mudroom/pantry with entry to garage are on this level. Downstairs the large rec room opens up directly to the backyard and also another bedroom, office/den, bathroom and cold cellar. The attached garage and paved driveway offer parking for more than 5 cars. This home is located in a mature neighbourhood close to shopping, restaurants and highway 7/8 access to K-W and Toronto and has a lot to offer. Book your private showing through your REALTOR to view. (id:37788)
Sutton Group - First Choice Realty Ltd.
357 Tyendinaga Drive
Saugeen Shores, Ontario
Your Private Golf Side Getaway! A retreat near the end of a quiet, dead-end street in beautiful Saugeen Shores. This charming 2-bedroom, 2-bathroom home offers a rare opportunity to back directly onto the lush greens of the Southampton Golf Course. Perfect for morning walks or spontaneous afternoon tee times. Inside, you'll find a bright and functional layout, soaring ceilings, ideal for relaxed living or weekend getaways. The oversized heated garage is a standout feature - fully wired with 220 amp, perfect for hobbyists, outdoor enthusiasts, or anyone needing extra storage space for tools, toys, or recreational gear. Outside, enjoy the sunshine on your expansive South facing deck. The large lot offers a fenced in dog run and continues backing onto the Golf Course. With mature trees, peaceful surroundings, and no through traffic, this location offers both privacy and a sense of community. Whether you're looking to downsize, retire in style, or invest in a low-maintenance home with unbeatable golf course views, 357 Tyendinaga Drive delivers. This is relaxed Southampton living done right. (id:37788)
Royal LePage Exchange Realty Co.
84610 Bluewater Highway
Ashfield-Colborne-Wawanosh (Ashfield), Ontario
Fully Renovated Bungalow on Nearly an Acre- A Must See! Welcome to this beautifully renovated 3+1 bedroom, 3 bathroom bungalow, equipped with a generator, perfectly situated on an expansive 0.921 acre lot. This home offers the ideal blend of modern style, comfort, functionality in a country, spacious setting. Relax and unwind on your charming covered front porch, perfect for enjoying your morning coffee or taking in the tranquil surroundings. Step inside to a bright and airy open -concept main floor featuring a chef-inspired kitchen with an oversized granite countertops, seamlessly flowing into the dining area and inviting living room - ideal for entertaining or cozy nights in. Convenient main floor laundry adds to the home's thoughtful layout. The spacious primary bedroom offers privacy complete with a beautifully appointed ensuite. Two additional bedrooms and a full bathroom with main floor laundry complete the main level. The finished lower level expands your living space with a generous rec room, an additional bedroom, games room and a third full bathroom- ideal for guests, or extended family. Outside, enjoy the freedom of nearly an acre of land, a detached two car garage, and ample open space for outdoor living, gardening, or recreation. This move-in ready home combines space, style, and privacy and is located in the quaint hamlet of Kingsbridge, offering everything you've been looking for in a country setting. (id:37788)
Royal LePage Heartland Realty
220 2nd Avenue E
Owen Sound, Ontario
Charming Semi-Detached Home Steps from Harrison Park and the River District. This home is warm and inviting and has been well-maintained by its owner. This home offers a great mix of charm, comfort, and convenience.The main floor features a bright and updated kitchen, separate dining area with original hardwood floors and a spacious living room with a walkout to the backyard ; perfect for indoor-outdoor living. You will also appreciate the convenience of main floor laundry. Upstairs, you will find two generously sized bedrooms and a full 4-piece bathroom. The home has seen many important updates in recent years, including a new furnace (2022), updated kitchen and bathroom, many replaced windows, rear roof shingles, re-insulated attic, new soffit and fascia, and upgraded plumbing and sewer lines. Enjoy all that Harrison Park has to offer just outside your door from walking trails and playgrounds to year-round recreational activities. Whether you are a first-time buyer, downsizing, or looking for a great investment, this home checks all the boxes. (id:37788)
Ron Hopper Real Estate Ltd.
113 George Mcrae Road
Blue Mountains, Ontario
Nestled in the heart of a picturesque four-season town renowned for its natural beauty and outdoor recreation, this exquisite 4-bedroom, 6-bathroom custom home embodies luxury and tranquility. Situated just steps away from The Georgian Bay Club. Step inside to discover a meticulously designed interior boasting engineered hardwood floors, 20' high ceilings, and fully loaded appliances that cater to modern comforts. The living areas are bathed in natural light, creating an inviting atmosphere throughout. Entertain guests on the covered deck, with peaceful privacy afforded by a ravine on the side of the house which provides a serene backdrop for relaxation. The upper level features an inviting rec room with panoramic views of the mountains, offering a cozy retreat for enjoying the changing seasons and vibrant sunsets. With an unfinished basement awaiting customization, this home presents a unique opportunity for personalization and expansion to suit individual preferences and needs. (id:37788)
Century 21 Millennium Inc.
163 Courtland Street
Blue Mountains, Ontario
SEASONAL LEASE available at this beautiful home in the the prestigious community of WindFall! This ultimate luxury property is just a short walk to the Chair Lifts and to the heart of the Blue Mountain Village. With 4 bedrooms & 4 bathrooms, this property faces the the stunning views of the mountain! Step into the main living area with a cozy gas fireplace and open concept kitchen, Granite countertops, modern appliances, and main floor laundry off of the kitchen. A double car garage with direct access to the house. All bedrooms have custom closets, with the primary bedroom having a beautiful 4 piece ensuite and views of the slopes. The fully finished basement with 3 piece bathroom, living room with tv, and large comfy couch, and the fourth bedroom. You may also be able to enjoy access to the spectacular The Shed recreation center including year round outdoor heated pool, sauna, and fitness center. Hiking, biking, trail walking, skiing, just minutes from the beach and a short drive to Collingwood and Thornbury! Enjoy the Fall/Winter in Blue! (id:37788)
Royal LePage Locations North
97 Dorena Crescent
South Bruce Peninsula, Ontario
Situated on a quiet residential street near the Sauble River, this 3+ bedroom, 2.5+ bath home offers exceptional space and great potential for those seeking a comfortable residence with room to evolve. With approximately 2,600 sq ft of finished living space, the home features a fourth bedroom, a 3-piece bath, a recreation room with gas fireplace, a hobby/office room, and a bright four-season atrium on the lower level complete with walk-up access to the backyard. This flexible space is ideal for guests, extended family, or working from home.The home's unique design offers distinct, well-separated living areas that provide both privacy and function, without sacrificing overall flow or comfort. The main level features inviting living, dining, and kitchen spaces, while the atrium stands out as a true highlight offering year-round enjoyment and a seamless connection to the outdoors. Whether you're dining, entertaining, or simply relaxing, this space allows you to take in the natural surroundings while protected from the elements. Outdoors, the backyard is equally inviting, with a garden area, entertainment deck, and fire-pit perfect for gathering with friends and family. A double garage and ample driveway provide everyday convenience.Just a short drive to the beach, close to trails, and on the school bus route, this home offers a well-balanced blend of privacy, utility, and accessibility. Move-in ready and well-maintained, it also presents an opportunity for a cosmetic refresh to further enhance its value and character.Whether you're searching for a year-round residence, a multi-generational home, or a spacious seasonal getaway, this property is ready to meet your needs and grow with you. (id:37788)
Royal LePage Estate Realty
163 Courtland Street
Blue Mountains, Ontario
Welcome to the prestigious community of Windfall, where luxury meets lifestyle in this stunning corner-lot residence. From the moment you arrive, an elegant gas-burning lantern warmly greets you, hinting at the refined comforts that await within. This exquisite, turn-key home boasts 4 spacious bedrooms and 4 spa-like bathrooms, offering ample room for both relaxation and entertaining. Enjoy breathtaking mountain views from your windows, and step into a light-filled main living area anchored by a stylish gas fireplace. The gourmet kitchen is a chefs dream, featuring granite countertops, modern appliances, and a convenient main-floor laundry room. A double car garage with direct interior access adds both functionality and ease. Each bedroom is thoughtfully appointed with custom built-in closets, while the primary suite offers a serene escape with its spa-inspired en-suite complete with a freestanding soaker tub, double vanity, and a sleek frameless glass shower. The upper level includes two additional bedrooms and a beautifully finished shared bathroom, ideal for family or guests. The fully finished lower level provides even more living space, including a fourth bedroom, additional bathroom, and a spacious living room. As a resident of Windfall, you'll enjoy exclusive access to The Shed, a luxurious four-season recreation center featuring a year-round outdoor heated pool, sauna, fitness studio, outdoor fireplace, BBQ patio, and a community playing field. With direct access to scenic trails, a short stroll to Blue Mountains chair lifts, Blue Mountain village, and proximity to Georgian Bays beaches, Collingwood, and Thornbury, this exceptional home is the ultimate base for year-round adventure and refined living. (id:37788)
Royal LePage Locations North


