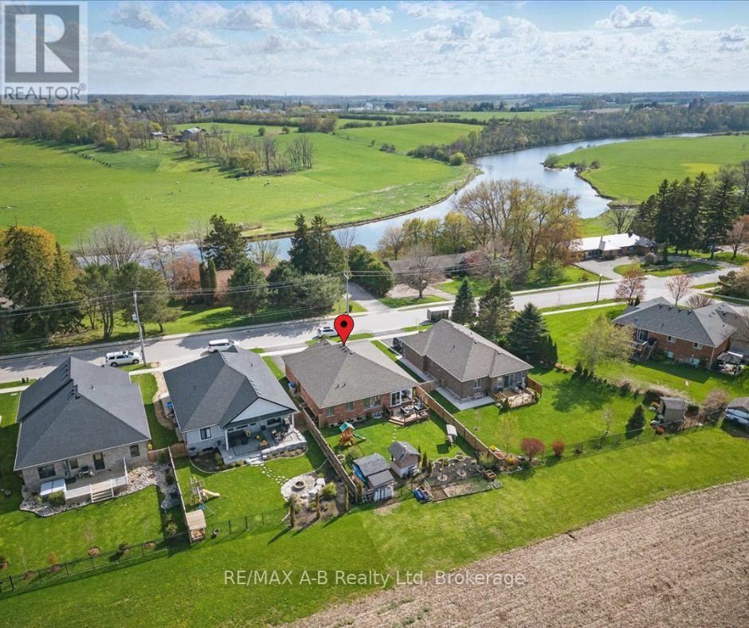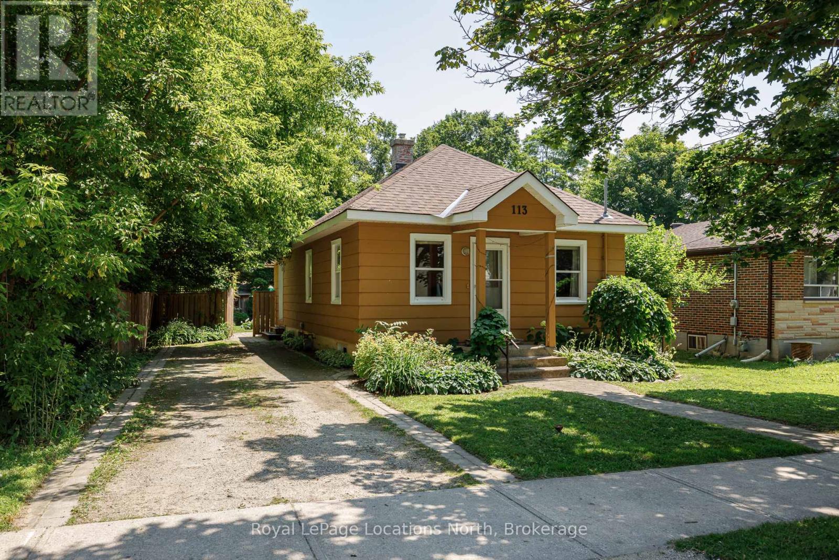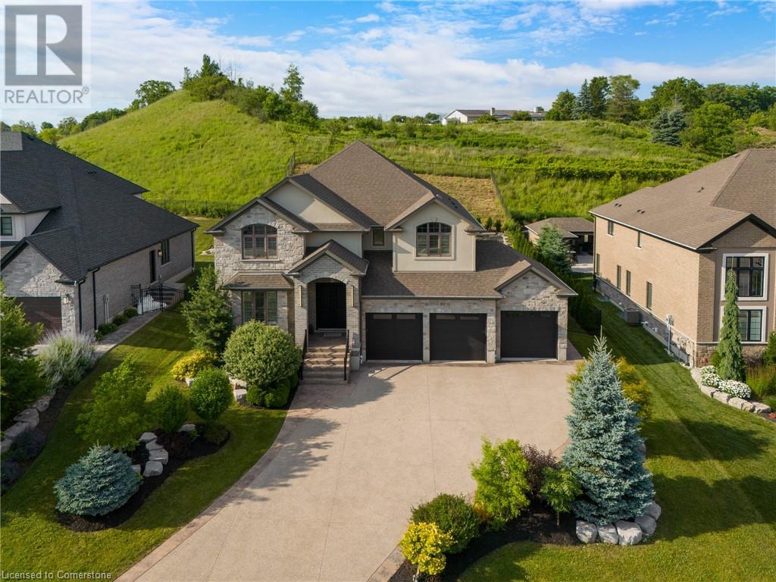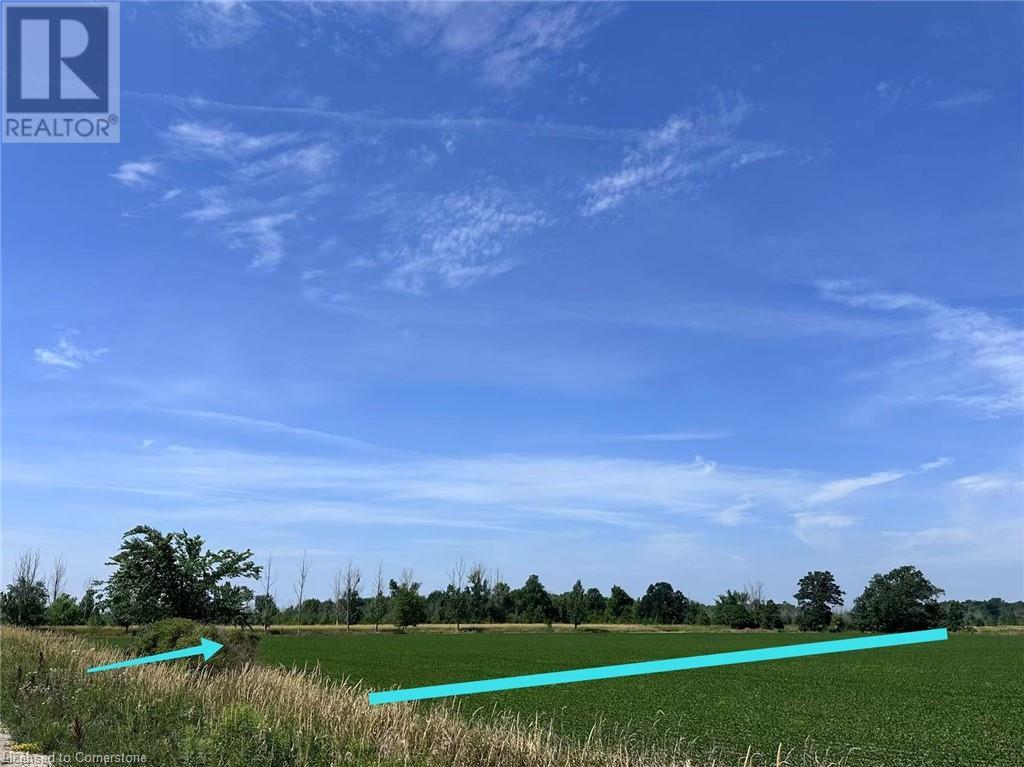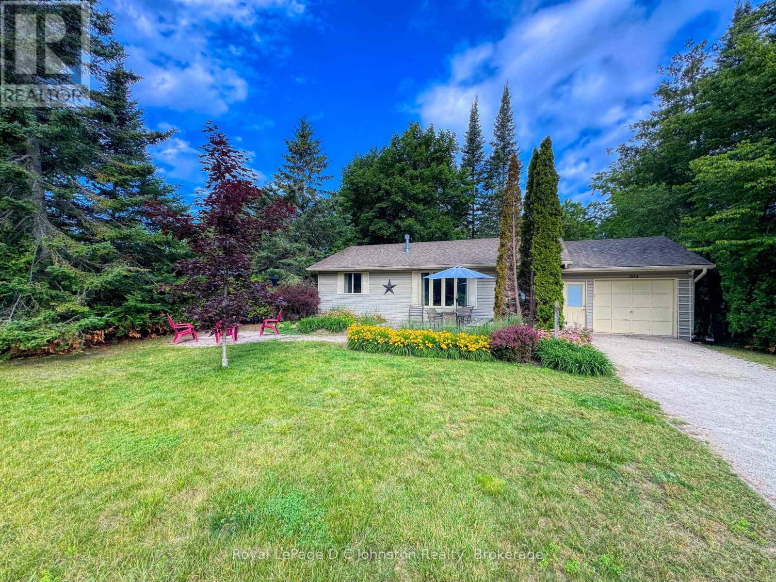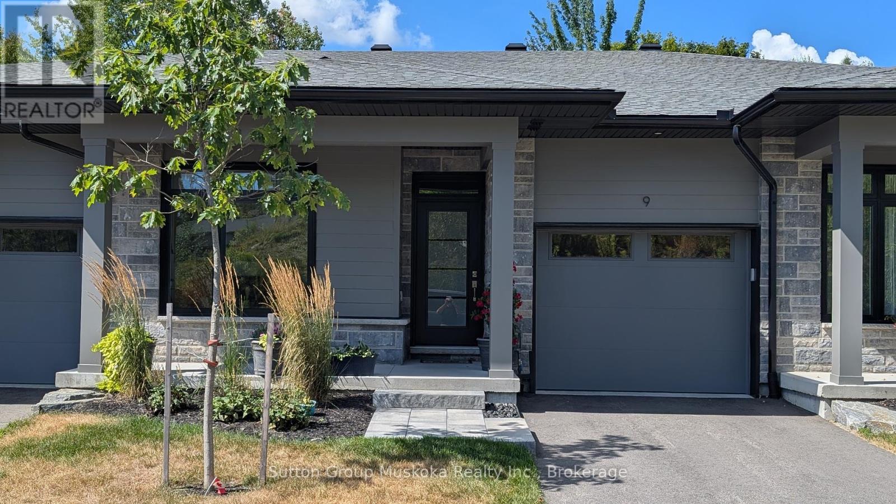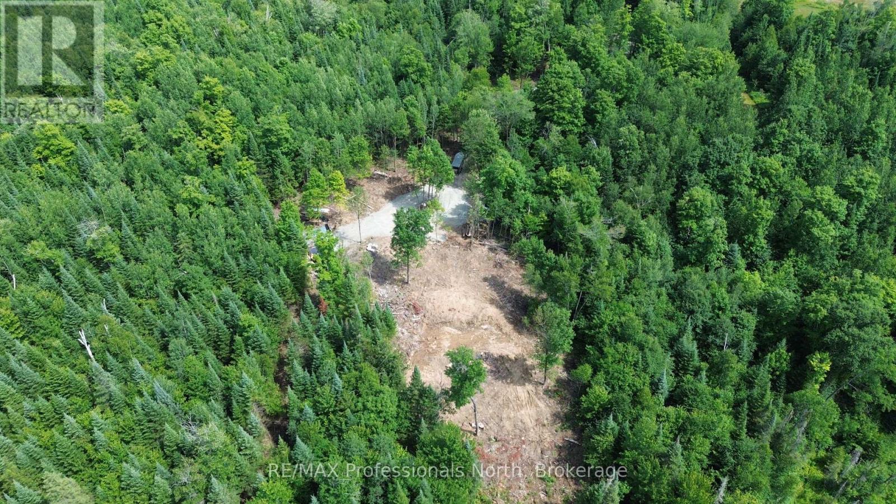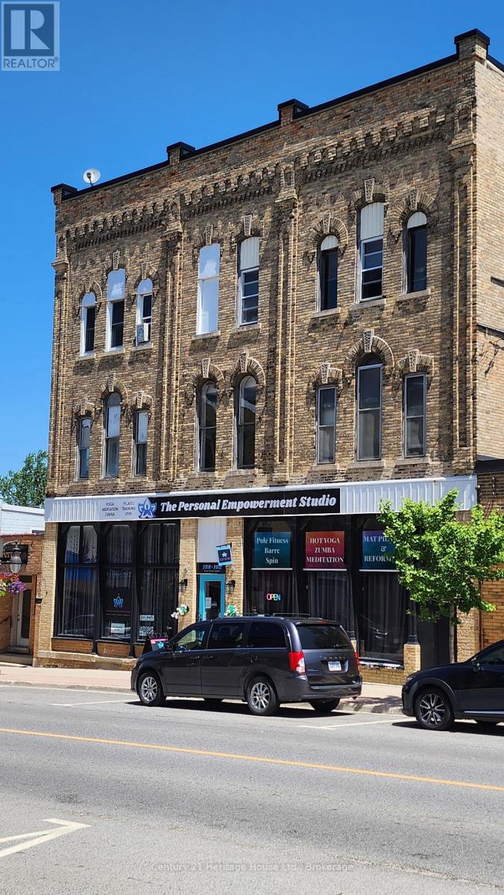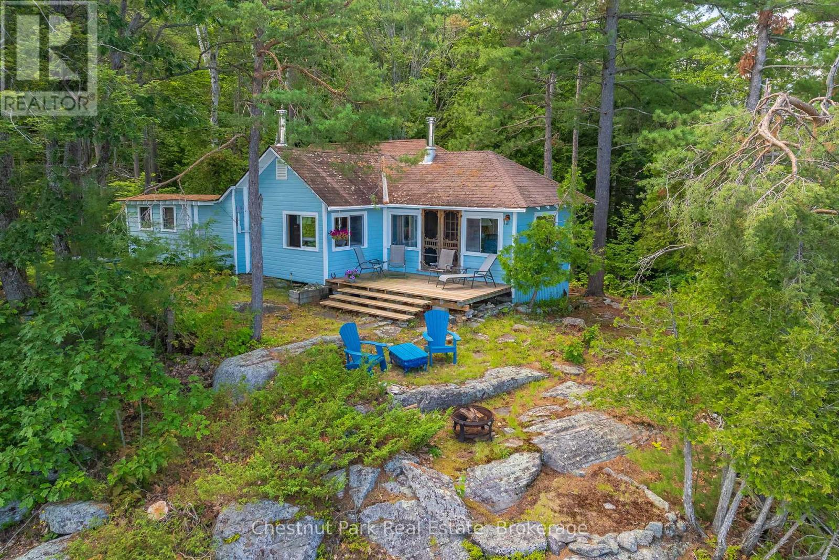423 Emily Street
St. Marys, Ontario
This beautiful bungalow backs onto the quiet beauty of farmland and from the front porch you can over look the lovely Thames river that runs through St Mary's. Its an upgraded model home built by Larry Otten Contracting. The open concept great room has a stunning modern kitchen with pantry, quartz counter tops and an oversized centre island. The dining and living living space have oversized windows and patio doors to a three season room with access to deck and fully fenced back yard. We all want the convenience of main floor laundry, second bathroom, and another bedroom for guests or use for your office or den. The lower level has another full bathroom, bedroom and spacious family room. There is still plenty of space for storage, a workshop or space for hobbies, and in-floor heating to keep you cozy. Both the double car garage and the front porch have the luxury of epoxy floors. Private wood fencing is on both sides of the professionally landscaped yard with wrought iron across the back so you can enjoy the beauty and peace of scenic country. Includes shed, barbecue and smoke house, fully fenced yard, paved drive, California shutters, central air, air exchanger, garage door opener and remotes, appliances and water softener. Come see this remarkable home! (id:37788)
RE/MAX A-B Realty Ltd
113 Bruce Street S
Blue Mountains, Ontario
Welcome to beautiful Thornbury. This house is located right in the heart of town on Bruce St. The lot also fronts on Leming street giving it access from the back of the property as well. This cute 2 bed, 1 bathroom house is perfect for a young family or someone looking to downsize. Some updates over the last few years include the roofing, air conditioner, water heater, furnace and plumbing. With this being a double sided lot it also allows for convenience and plenty of room to expand. Lots of options for this property now and into the future to accommodate your needs. The large, fully fenced backyard offers lots of privacy and room for relaxing, kids to play or hosting friends and family for that summer barbecue. Short walk to downtown Thornbury, restaurants, shopping, and the beautiful waterfront. Just blocks down from Beaver Valley Elementary School, the arena, as well as parks, ball diamonds and everything else this town has to offer. Great house, private property & great location! Reach out to book your private showing. (id:37788)
Royal LePage Locations North
17 East 31st Street
Hamilton, Ontario
Entire House - For Lease – 17 East 31st Street, Hamilton Available Immediately | $2,100/month + utilities Charming and well-maintained single detached home for lease on Hamilton Mountain! This bright and inviting 2-bedroom residence features a spacious open-concept living and dining area, ideal for relaxing or entertaining. The functional kitchen is spacious and had potential for an eat-in bistro set up. Located just steps from Juravinski Hospital, this home is within walking distance to a variety of amenities including public transit, grocery stores, cafes, parks, schools, and Concession Street’s vibrant shops and restaurants. Quick access to major highways and the escarpment trail makes this a convenient location for commuters and nature lovers alike. Regarding Parking, you can apply for a time exemption permit from the city. You can contact the City of Hamilton directly for this information. (id:37788)
RE/MAX Real Estate Centre Inc. Brokerage-3
RE/MAX Real Estate Centre Inc.
209 River Birch Street
Kitchener, Ontario
A rare opportunity in prestigious Hidden Valley, this elegant 2-storey home backs onto mature greenspace and delivers nearly 5,300 sq. ft. of refined living space. Designed with both style and practicality in mind, it features a bright open-concept layout with soaring ceilings, rich hardwood floors, and oversized windows that bring the outdoors in. The chef-inspired kitchen is finished with granite counters, a striking island, and direct access to the private backyard. Outside, the expansive yard is a blank canvas with endless potential. Design a custom pool, outdoor entertaining area, or garden retreat tailored to your vision. The great room makes a bold statement with its open-to-above design and custom iron-spindled staircase. Upstairs, you'll find four spacious bedrooms, including two with ensuites, plus a standout primary suite with dual walk-in closets and a spa-style bath. The finished lower level adds flexibility with a large rec room, wet bar, 3-piece bath, and a private garage entry, ideal for extended family or guests. Hidden Valley is one of the region’s most exclusive addresses, known for its natural surroundings, privacy, and proximity to top-rated schools, golf courses, and upscale amenities. This is a home that makes a lasting impression inside and out! (id:37788)
Corcoran Horizon Realty
W5 Hysert Road
Grimsby, Ontario
Own this 10-acre parcel of recreational agricultural land tucked away on a closed, unused road allowance, offering ultimate privacy, serenity, and endless possibilities. Perfect for cash cropping, hobby farming, or peaceful weekend escapes — all while maintaining its natural, untouched beauty. Don’t miss out on this rare rural gem! (id:37788)
Peak Realty Ltd.
564 Mcnabb Street
Saugeen Shores, Ontario
This home sits just a stone's throw away from the South Street Beach and is also about 1 kilometre from Highway 21 for easy access to the highway to Bruce Power. Featuring 3 good sized bedrooms, a lovely living/dining room with a double sided natural gas fireplace. The kitchen is nice and bright and there is also a washer and dryer. The outdoor space has a lovely deck with patio set as well as a fire pit. Fully furnished. Sorry, this property is not pet friendly. Minimum Lease term of 12 months. Utilities are in addition to the rent. (id:37788)
Royal LePage D C Johnston Realty
9 Jack Street
Huntsville (Chaffey), Ontario
Welcome to 9 Jack Street, Huntsville. Conveniently located within walking distance to shopping & minutes to the waterfront in historic downtown Huntsville. This upgraded 2-bedroom, 2-bathroom unit is virtually brand new & includes upgraded engineered wood flooring throughout the main living area, ceramic tiled entryway, quartz counter tops, soft-close cabinets, under-counter lighting, pot lighting, main floor laundry with tiled floor and custom cabinets & more. This impressive unit has an open concept living room, dining area, and kitchen. The kitchen features a large center island with a quartz countertop, 42-inch base cabinets. The upgraded appliances, which are included, are stainless steel Frigidaire Professional series. The bright and spacious living room walks out to a large private covered deck, a great place to relax and enjoy a BBQ. The spacious primary bedroom includes a large picture window looking out to the woods, which provides loads of natural light. The bedroom also includes a private ensuite with a walk-in glassed shower and a walk-in closet with custom-built-ins for your wardrobe. On the main floor, you will also find an additional bedroom or office and a laundry room with custom cabinets and a quartz countertop. There is access from the laundry room to the garage. The lower level offers a walkout and is ready to be finished. From the walkout, there is access to a deck that walks off to the lawn and access to a walking trail, perfect for pet lovers. The basement offers plenty of room for an additional bedroom(s), family room, storage, as well there is a rough-in for a third bedroom. This home includes full town services, high-speed internet, an economical natural gas forced air furnace, central air conditioning, and an air exchanger. Located on a private street, this unit is perfect for someone looking for low maintenance and a peaceful location. Lawn cutting, gardening, and snow removal are included. (id:37788)
Sutton Group Muskoka Realty Inc.
0 Harburn Road
Dysart Et Al (Dysart), Ontario
This 68-acre mixed forest vacant land offers the perfect balance of seclusion and convenience. Located just 10 minutes from Haliburton via year-round paved road access, you'll enjoy easy travel in all seasons.Recent improvements include a professionally installed driveway and cleared building site. Hydro service is available at the road for future development.The property's prime location puts you within reach of essential amenities including shopping, dining, schools, hospital services, public beaches, boat launches, and local golf courses. Natural wetlands throughout the acreage create excellent wildlife habitat, offering fantastic opportunities to enjoy the best of the Haliburton Highlands.With abundant space for year-round outdoor recreation, you can enjoy hiking trails, ATV adventures, snowmobiling, and cross-country skiing right on your own land. This exceptional property delivers the space and privacy you've been searching for. (id:37788)
RE/MAX Professionals North
50 Hickory Drive
Rockwood, Ontario
A stunning bungaloft with double car garage and finished basement, built by Charleston Homes. Over 3600 square feet of living space provides tremendous value at this price point. The main floor consists of a beautifully equipped kitchen with stone counters, custom cabinetry, an island with a sink, Stainless Steel appliances, updated lighting, pot lights and a walk-in pantry; living room with a soaring vaulted ceiling and fireplace with stone surround that anchors the room and a formal dining room, all with hardwood flooring. The primary bedroom is on this main level with hardwood floors, large ensuite with jacuzzi tub, walk-in shower with glass doors, and a walk-in closet. There are also some very nice stone accents around the tub and vanity. To complete this level, you will love the convenience of the mudroom and laundry room from the garage entry. The loft has a versatile office or family room with new carpet, two bedrooms with luxury vinyl flooring, and a 4-piece bath. Downstairs is finished with a large family room, a fourth bedroom, gym/workout area, plus plenty of additional storage. The high-end updates continue down here with large windows, 9 ft ceilings, 6 baseboards, pot lights, and laminate flooring. The interior layout is sure to please any type of family at any stage of life! Outside, you have your own rear deck and common area to enjoy and a private front porch but zero maintenance as the low condo fees cover all summer landscaping and snow removal from your driveway up to your front door! This location is ideal for a slightly smaller town feel, but a short and scenic drive to Guelph, Halton, and Mississauga regions. (id:37788)
Exp Realty (Team Branch)
154-162 Main Street S
Wellington North (Mount Forest), Ontario
Looking to start or add to an investment portfolio? Then look no further! This historic yellow brick building in the heart of downtown Mount Forest offers high pedestrian and vehicle traffic flow and high visibility. Offering remarkable investment value as two buildings in one, this multi use building with 4 apartments and 2 commercial units suits most commercial applications and contains many upgrades. (id:37788)
Century 21 Heritage House Ltd.
391 Brown Street
South Bruce Peninsula, Ontario
One and 1/2 story brick gem in Wiarton! Home features 3 bedrooms, 2.5 baths, main floor primary with 3 piece ensuite and patio doors to back deck. Living room and dining features original hardwood flooring and gas fireplace, partially finished basement with 2 pce. Second level is currently set up as a one bedroom suite which could be converted back with removing the kitchen to its former bedroom state, or leave as is for extra income! Outdoors you will find a spacious private yard with decking, workshop/storage, carport and an insulated outbuilding currently used as an office. (id:37788)
Royal LePage Rcr Realty
26 Taylor Island 26lm
Gravenhurst (Muskoka (S)), Ontario
This cherished property has been held for 5 generations on Taylor Island, nestled on Lake Muskoka and part of a spectacular chain of three lakes. Muskoka memories are etched in the walls and soar throughout the grounds of this truly magical property. Set on a breathtaking 5.7-acre parcel with 270 ft of unique, private shoreline, it shines with remarkable redevelopment potential. The gentle lower grade by the dock presents an ideal site for a future build, while towering trees ensure privacy on both sides. A deep lot stretches back to the hydro corridor, providing private trails that run the entire length of the island. The main cottage is perfectly perched on a dramatic rock lookout, capturing expansive lake views, while an 12x18 sleeping cabin enjoys that coveted, grandfathered waters-edge location. From the level waterfront area, you can choose between two pathways leading up to the cottage one with a gentle slope, perfect for both the young and young-at-heart. Inside, step into a world where cherished memories and modern comforts blend seamlessly. A charming 1930s living room pairs beautifully with a thoughtful 2005 addition, featuring a screened porch, an insulated two-bedroom plus bathroom wing, a spacious eat-in kitchen with separate pantry, and an extended workshop. Large windows and multiple decks and sitting areas showcase spectacular views, while two new airtight wood stoves stretch your cottage season from early spring into late fall perfect for soaking in vibrant autumn colours and cozy evenings by the fire. A shallow, sandy cove is ideal for children, and a whimsical tree house adds a touch of magic nestled among the trees. Just a quick seven-minute boat ride from the marina, complete with a dedicated dock space, this property offers exceptional privacy and endless possibilities whether for continued enjoyment or an extraordinary new build. Call us today for more details, then come and explore the possibilities - you will be glad that you did! (id:37788)
Chestnut Park Real Estate

