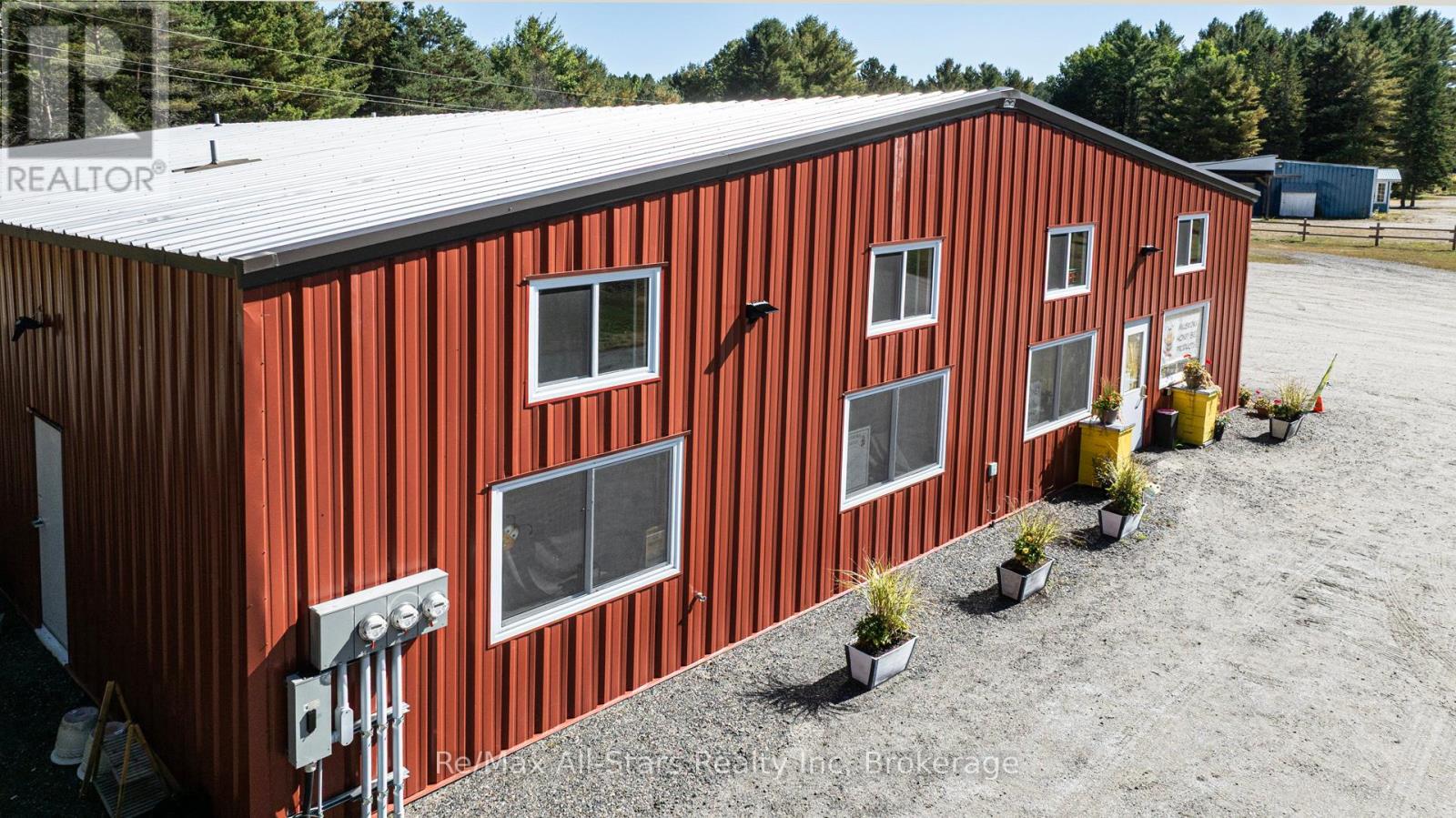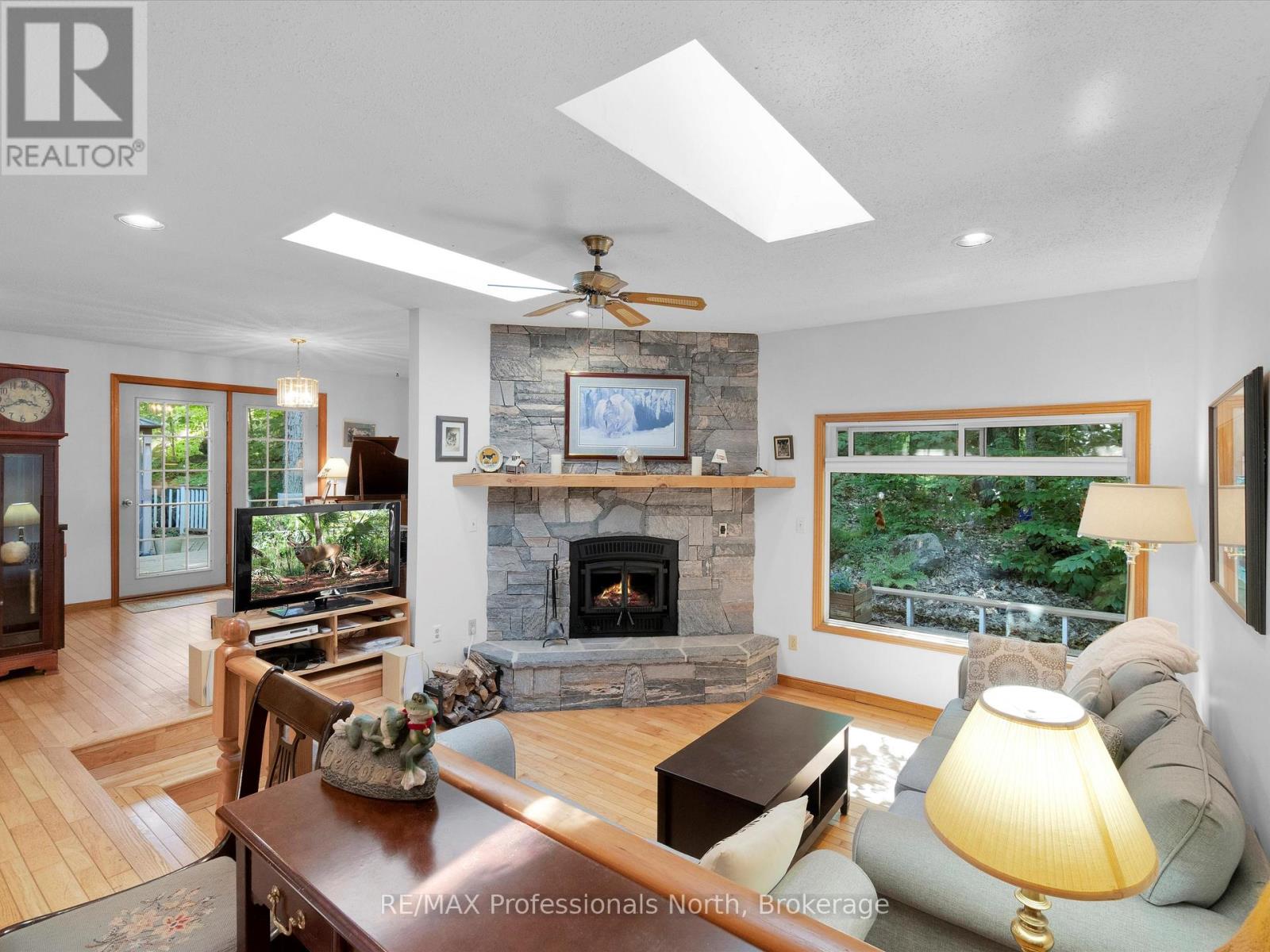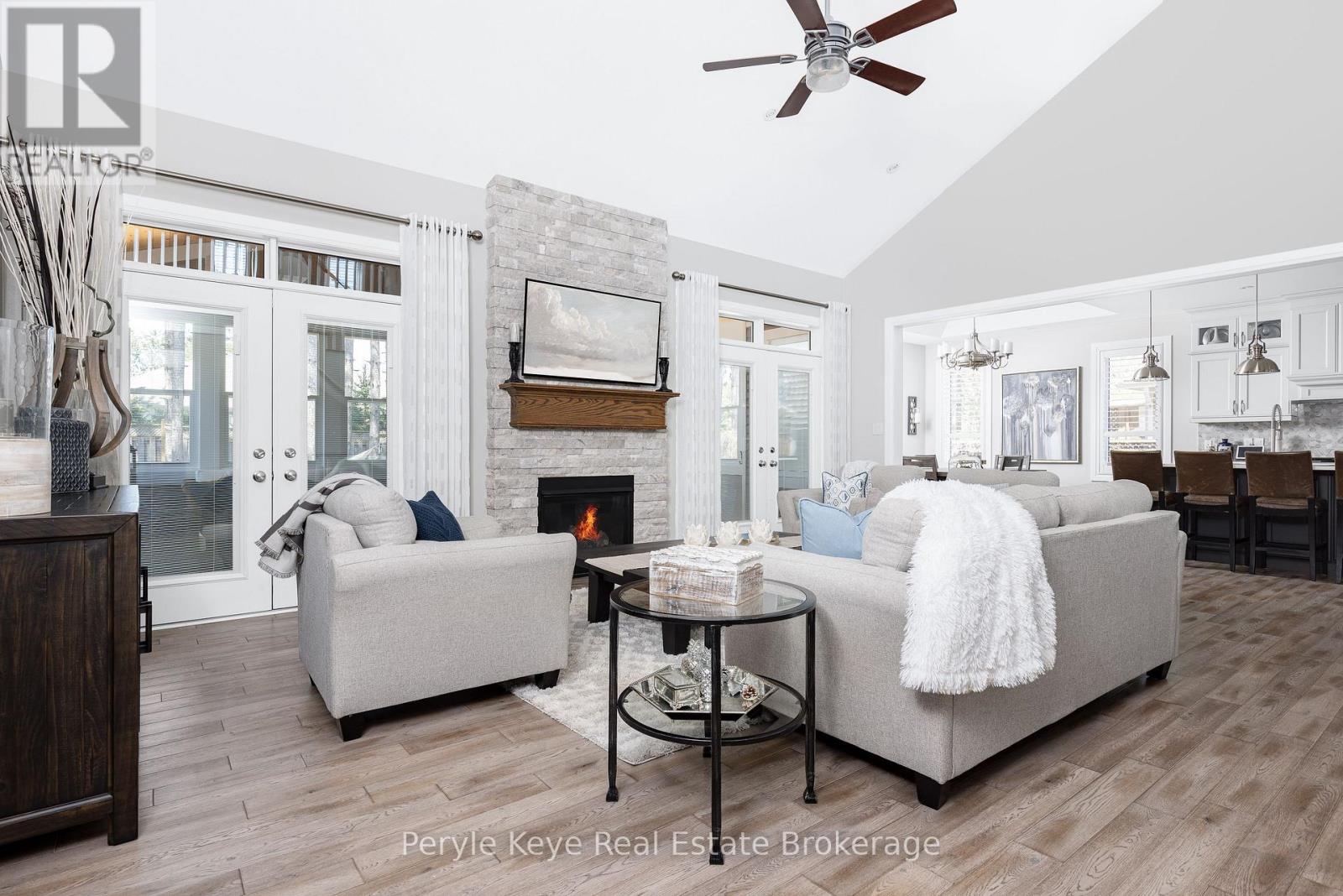1097 Williamsburg Street
Kincardine, Ontario
Well set up for 2 party living with a separate entrance to the lower level "Granny Suite" ; this 3+1 bedroom, 2 bath 4 split is located at the end of a serene dead end street. There is plenty of parking for residence and visitors. The huge inviting deck at the back of the house makes a great place to entertain guests or relax in tranquility. The walking trails are very close by and the downtown core and lake are a short walk away. (id:37788)
RE/MAX Land Exchange Ltd.
313 Arnaud Street
Arran-Elderslie, Ontario
NEW PRICE - 1 END UNIT STILL AVAILABLE - Discover Paisley Pines an affordable, high-end townhome community where style, comfort, and convenience come together. Just 2 hours from the GTA and 25 minutes to Bruce Power, these beautifully finished bungalows offer spacious layouts, large yards, and rare walkout basements perfect for families, professionals, or anyone craving a peaceful lifestyle. Step through your covered front porch into a bright, open-concept living space featuring sleek modern finishes, a cozy fireplace, and a private balcony overlooking lush forest views. The gourmet kitchen flows seamlessly into the dining and living areas, making entertaining a breeze.Retreat to your primary suite with a walk-in closet and spa-inspired ensuite. Downstairs, the sun-filled lower level boasts 9' ceilings, a large family room, two extra bedrooms, and a full bath ideal for guests, kids, or your dream home office. The walkout leads to your covered patio and generous backyard, blending indoor and outdoor living. Paisley Pines is steps from the Saugeen River and close to everything you need. Whether you're downsizing or buying your first home, this is small town living elevated. Economically heated with a forced air heat pump furnace along with central air cooling. Opportunity to upgrade your yard space with the builder; add stairs from main floor covered deck, and/ or fence in your spacious yard. Book a private Tour Today! (id:37788)
Royal LePage Exchange Realty Co.
25754 35 Highway
Lake Of Bays (Franklin), Ontario
Prime Muskoka Commercial Opportunity - Multi Units in this 4500 sq.ft. constructed commercial building. Located in a well-established tourist area with excellent highway visibility. Bring your ideas! C-1 zoning allows for a comprehensive list of uses such as retail stores, offices, restaurants, storage units, health care, winery/brewery, craftsman establishment plus many more uses. The current layout has 3 retail/ office/ spa/ gallery units and a large separate unit for various uses; kitchen, catering, restaurant, woodworking, wine making etc The building has the potential to accommodate 6 rental units besides the current configuration. Level, 3.6 acres allow for potential further expansion on the property including a residential dwelling. Dwight has many new housing projects being constructed and these new homes will bring a large year-round population to complement the large area cottage and tourist populations. The charming village of Dwight has many convenient amenities including local bakeries, restaurants, unique shops, LCBO, grocery market with pharmacy, gas station, marinas, building/hardware store plus nearby trails, OFSC snowmobile & ATV trails. Other community amenities include a public school, library, community centre, township office, churches and a seniors recreation hall. Lake of Bays is cherished for its wonderful beach, fantastic boating, watersports plus trout fishing! In the township of Lake of Bays, there are 100 lakes and close to large tracts of crown land for adventure and exploring. A location you can't beat and within a 15-minute drive to the Town of Huntsville, Limberlost Forest Reserve Trails and the West gate of Algonquin Park. The current owners are retiring their business and there is a delightful restaurant operating in one of the units. (id:37788)
RE/MAX All-Stars Realty Inc
109 Maclennan Street
Guelph/eramosa (Rockwood), Ontario
Welcome to 109 MacLennan Street in charming Rockwood! This move-in ready bungalow is ideal for growing families and/or multi-generational living with over 2700 square feet of finished living space. The open-concept main floor features hardwood flooring, pot lights, main floor laundry and a spacious layout with three generously sized bedrooms and two full bathrooms, including a private ensuite in the primary. The fully finished basement offers incredible flexibility, featuring a bright in-law suite with one bedroom, a newly renovated full bathroom, a flex space perfect for a gym or office, and plenty of storage. Whether you need extra room for family or are looking for rental potential, this space delivers. Outside, you'll love the oversized driveway, double car garage, and recently updated hardscaping. The beautifully landscaped yard backs onto a wooded area with no rear neighbours, providing both privacy and a peaceful backdrop perfect for entertaining or quiet evenings with family. Located in a welcoming, family-friendly neighbourhood, you're within walking distance to great schools, parks, conservation trails, and local shops (including ice cream!). Rockwood offers the perfect blend of small-town charm and urban convenience, just minutes to Guelph and only 15 minutes to the 401. Don't miss this opportunity to own a versatile, well-maintained home in one of Rockwood's most desirable areas! (id:37788)
Royal LePage Royal City Realty
5 Todholm Drive
Muskoka Lakes (Medora), Ontario
Enjoy the ease of one-level living in this sprawling 1,742 sq ft bungalow with an attached garage, perfectly situated in the charming Village of Port Carling. Just a short stroll to Indian Crescent Park on the Indian River, this well-treed, private lot offers the ideal balance of convenience and tranquility.The main floor boasts three bedrooms, including a generous primary suite with a 5-piece ensuite and direct walkout to the rear deck. A bright eat-in kitchen, dedicated dining area with deck access, and a welcoming living room with a granite fireplace featuring a wood stove insert (installed approx. 5 years ago) create inviting spaces for everyday living and entertaining. The mudroom/main level laundry room offers convenient interior access to the garage.The high, dry basement includes a partially finished family room warmed by a propane freestanding stove, plus expansive storage and utility areas with a second garage access point perfect for hobbyists or workshop space. Notable features include, central vacuum system, forced-air propane furnace, 200-amp electrical service, 10 kW backup generator, septic system & drilled well, and most windows replaced within the past 3 years. With its prime location, generous layout, and thoughtful updates, this Port Carling bungalow offers comfortable living with room to grow. (id:37788)
RE/MAX Professionals North
211 Elgin Street
Brockton, Ontario
Attention first-time buyers! This charming 3-bedroom, 1-bath home is updated and move-in ready. Recent upgrades include roof shingles, siding, eaves, and downspouts (all within 2 years), plus a refreshed kitchen and bath. Enjoy an open-concept kitchen, dining, and living area, a main-floor bedroom, and two more upstairs. The back mudroom/laundry connects to the side foyer for convenience. Gas furnace with central air. Furniture is negotiable. Located on a quiet residential street close to all amenities. (id:37788)
Exp Realty
6523 Wellington Road 7
Centre Wellington (Elora/salem), Ontario
Looking for an executive rental at the luxurious Elora Mill Residences? This elegant Penstock Suite offers 721 sq ft of interior space and 98 sq ft of private outdoor living, perched directly on the riverfront with access to the scenic riverwalk and just steps to Eloras charming shops, pubs, and restaurants. Enjoy modern, efficient living in this open-concept condo where the kitchen flows into a sunlit living area and bedroom area boasting stunning river views. Fully furnished and available for a 6-month leaseperfect for snowbirds or cottagers seeking a winter retreat in town. Also ideal for city dwellers craving a peaceful escape to the enchanting Village of Elora. Amenities include underground parking, stylish common areas, a fitness and yoga studio, and a spectacular outdoor pool. With top-tier finishes and unmatched convenience, Elora Mill Residences offers the very best in luxury living. Contact us today for more details on this exceptional opportunity. (id:37788)
Keller Williams Home Group Realty
1 Island 3lm Island
Gravenhurst (Muskoka (S)), Ontario
Lighthouse Island, Muskoka's Historic Jewel. For the first time in nearly 115 years, 2.39 acres of iconic Lighthouse Island at the Narrows on world-famous Lake Muskoka is being offered to the public. Steeped in history and unmatched in beauty, part of Lighthouse Island was purchased by the crown (Queen Victoria) for a navigational light that is still in use today. A rare connection to Canada's heritage. Accessible by a short 10-minute boat ride from the nearest marina, your journey to the island treats you to sweeping lake views before arriving at your own piece of paradise. With captivating 360 degree views, you'll enjoy both golden sunrises and breathtaking moonlit evenings over the water. A sandy beach cove beside the lighthouse, owned by the crown, has been enjoyed uninterruptedly for generations along with multiple other convenient swimming areas, while the existing crib dock provides secure docking for your watercraft. The property's original heritage cottage, built in 1911, still stands as a nostalgic reminder of Muskoka's golden era of summer retreats. Whether you envision restoring it to its former charm or creating a brand-new estate, the possibilities are endless. The shoreline and land have been untouched by development for generations, offering unspoiled natural surroundings and incredible privacy. A new survey is available for peace of mind in planning your vision. Opportunities like this are exceptionally rare - an iconic island with royal history, unparalleled views, and the promise of generations of new memories. (id:37788)
Coldwell Banker The Real Estate Centre
356 Devonshire Road
Saugeen Shores, Ontario
Welcome to 356 Devonshire, a stunning custom-built home crafted in 2019 by renowned local builder Brian Snyder, celebrated for his exceptional attention to detail and quality craftsmanship. This six-year-old 1726SQ FT true bungalow offers a perfect blend of modern design, thoughtful functionality, and luxurious features.The main floor boasts two bedrooms plus a versatile den, currently set up as a hair salon but easily convertible into a home office or creative space. The primary suite is a true retreat, featuring a spa-like ensuite with a gorgeous soaker tub and a sleek glass-tiled shower. An additional full bathroom ensures convenience for family and guests. The modern kitchen is a showstopper with black cabinetry and leather granite countertops, adding a touch of sophistication to the heart of the home.The fully finished basement expands your living space with two additional bedrooms, a great entertaining area, an infrared sauna, and a cold cellar. Whether hosting friends or enjoying a quiet evening, this space is designed for comfort and versatility.Step outside to your backyard oasis, complete with an expansive deck, a beautiful gazebo, a plug-and-play hot tub, and meticulously landscaped, low-maintenance gardens. The fully fenced yard offers privacy, while the large shed provides ample storage for all your outdoor needs.If youre considering building, skip the wait and move into this meticulously cared-for home thats ready for you to enjoy. Every detail has been thoughtfully designed to create a space thats as functional as it is beautiful. (id:37788)
Exp Realty
96 West Browns Road
Huntsville (Brunel), Ontario
Looking for space with some land and yet still close to Town? This well maintained home has had many recent upgrades and offers a fantastic West Browns road location. The furnace was replaced within the past 5 years. Close access to the river and the many lakes in Huntsville. The main floor has been opened up to create an open-concept Living - Dining and Kitchen. Also on the main floor are 2 bedrooms, a Den and 4 pc washroom. The Den opens onto a large rear deck with sunken hot tub and breath-taking views of open fields. The large Primary Bedroom is on the second floor along with yet another Bedroom and a 3 pc bathroom. The basement is full-height and dry. Huge recreation room with a workshop and laundry. The yard is flat and level with a couple of sheds, lots of driveway space and nicely landscaped. This is a great price for a solid house with easy access to schools and shopping. (id:37788)
RE/MAX Professionals North
209 Wellington Street
Centre Wellington (Fergus), Ontario
A special address, tucked into a quiet neighbourhood where homes do not turn over often - 209 Wellington Street is a unique blend of location, layout and lot appeal. This spacious 2+2BR backsplit, offering over 2000 SQFT of finished living space, sits on an expansive 59' x 180' deep, walkout lot, elevated within and beautifully set amongst the canopies of the trees below. Entering from the side door, this carpet-free home has the feel and layout of a sidesplit, with an open-concept main living area, featuring a spacious kitchen with wooden cabinets, updated hardware, nice stainless appliances, and light-coloured quartz counters and subway tile backsplash. The handy adjacent eating area fits a sizeable dining table, and is open to the spacious living room, with huge slider to a newer, spacious and cozy, private rear deck, which gives the feeling of sitting in a tree house! The upper floor features 2 spacious bedrooms, along with an updated 5pc bath. The lower level offers two more bedrooms (which could be used as an office, den, exercise room, etc.), a combo 3pc bath/laundry room, and a large walkout basement rec room with gas fireplace and sliding doors to the lower deck. This property is a bird-lover's dream, with its serene natural privacy. Located near schools, steps from shopping, Victoria Park (famous for hosting Fergus' Highland Games). That's not all though, as most all of the mechanicals have been updated and this home boasts efficiency as well! Roof (2024), furnace/AC (2022), R60 attic insulation (2021), upper windows and slider (2021), aluminum soffits, fascia, eavestroughs and downspouts (with gutter guard) (2021). Imagine a clean slate like this from a mechanical perspective - move in with complete peace of mind, knowing that the big ticket items have been recently taken care of. Truly one to experience, move-in to and enjoy! (id:37788)
Coldwell Banker Neumann Real Estate
39 Clearbrook Trail
Bracebridge (Macaulay), Ontario
Not just move-in ready - magazine ready! Welcome to the former Mattamy model home - arguably the most customized, meticulously upgraded residence in the entire White Pines community. Every upgrade box? Checked. Fully furnished? Yes - everything you see is included. This is the kind of opportunity that rarely hits the market. From the curb appeal to the curated interiors, no detail has been overlooked. Low-maintenance landscaping, full irrigation, front & back fencing, outdoor lighting, & a private backyard retreat are already in place - so you can simply arrive & enjoy. Step inside & the impact is immediate - vaulted ceilings, streams of natural light, & a floor-to-ceiling focal gas fireplace that sets the tone! The kitchen stuns with a quartz island, farmhouse sink, full-height cabinetry w/ recessed pot lights, & a walk-in pantry designed for both holiday prep & everyday ease.Whether you're hosting a crowd or keeping it intimate, this home was made for entertaining. The open layout flows from the chefs kitchen to the dining area & into the 12 x 22 three-season Muskoka Room - your go-to for sunset dinners, fireside chats, & effortless indoor-outdoor living. With golden hour views that never get old, even casual evenings feel special.The main floor delivers smart functionality: a guest suite, home office, luxe laundry room, & a serene primary retreat with spa-inspired ensuite, custom walk-in closet, & private Muskoka Room access. Overlooking it all, a bright open loft provides space for guests, games/movies & creativity, plus there is a third bedroom & full bath. Another standout feature? The finished lower level with a custom bar, double-sided gas fireplace, rec room, gym, additional bedroom, & full bath - perfect for hosting or unwinding in style. More Extras? Double garage with built-ins. AV upgrades. Designer fixtures. Full municipal services. This isn't just a turnkey home - its a fully realized lifestyle. Luxury lives here. Now you can too. (id:37788)
Peryle Keye Real Estate Brokerage












