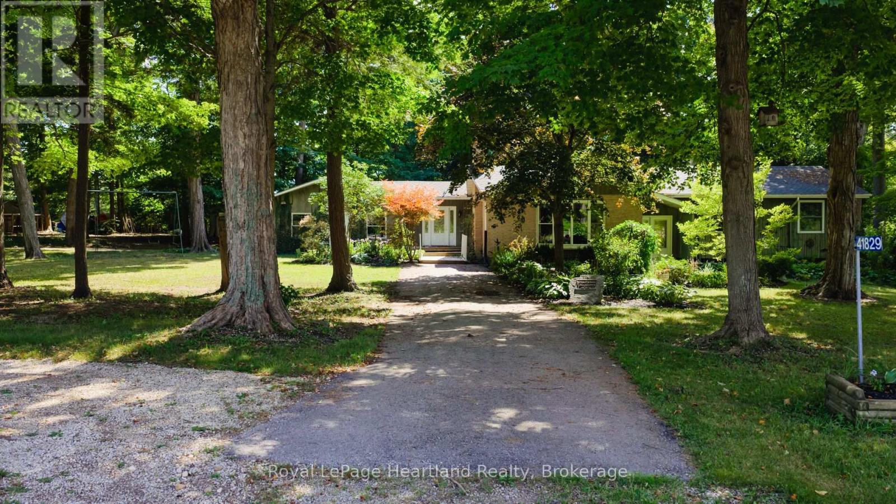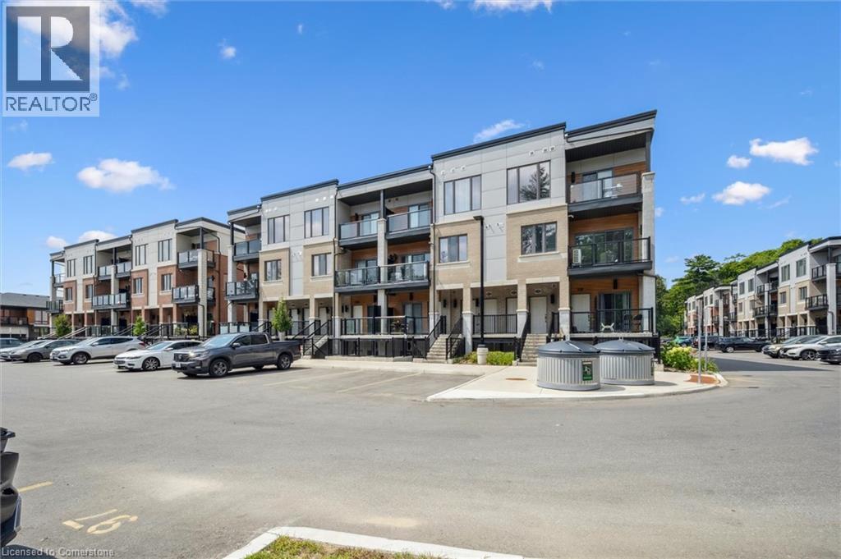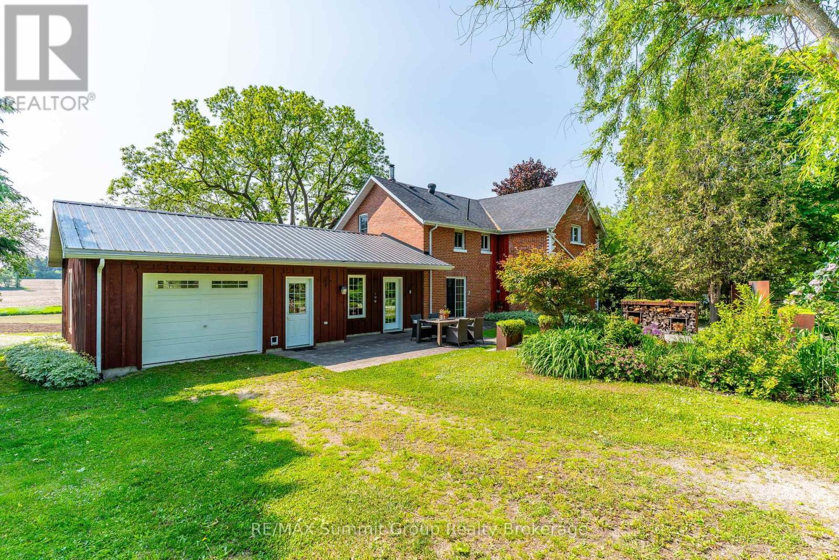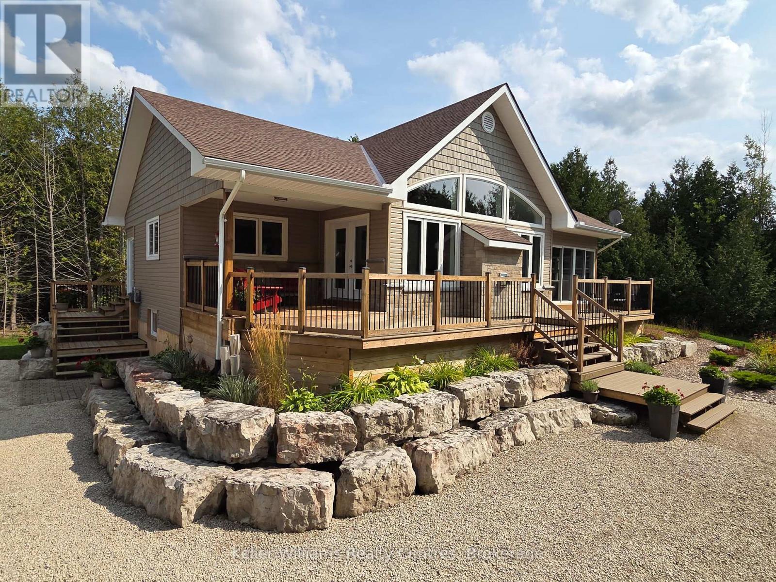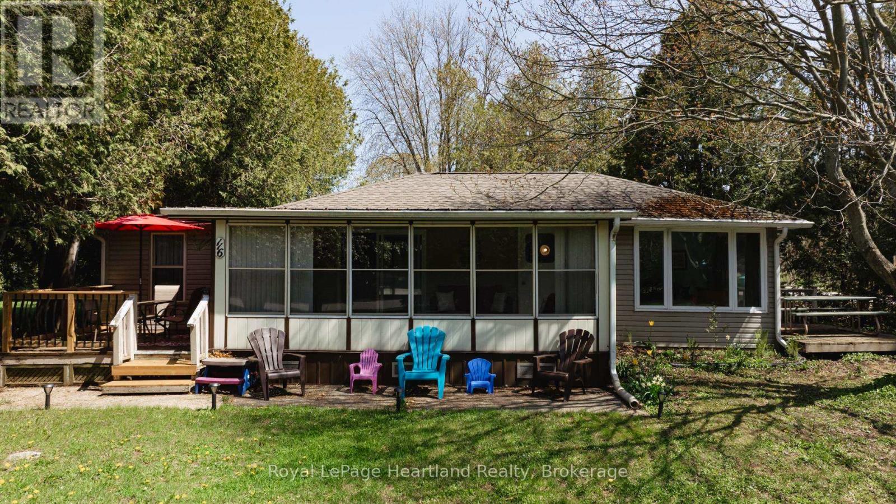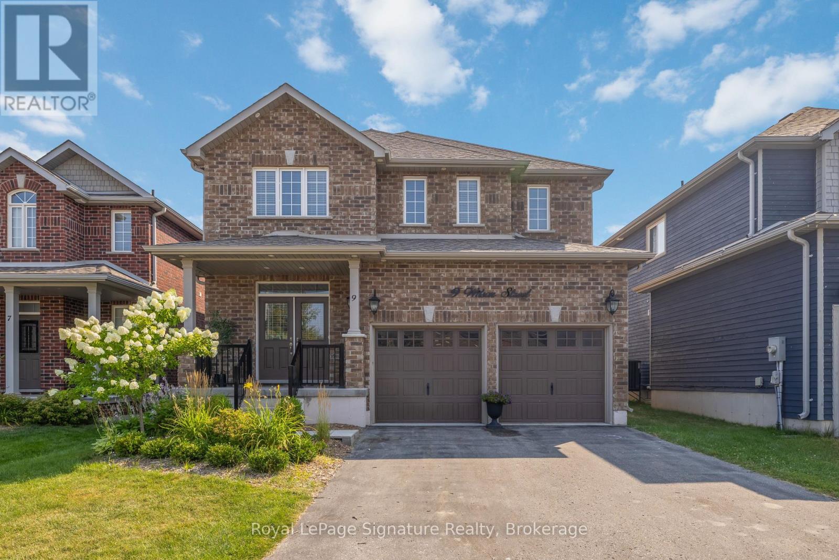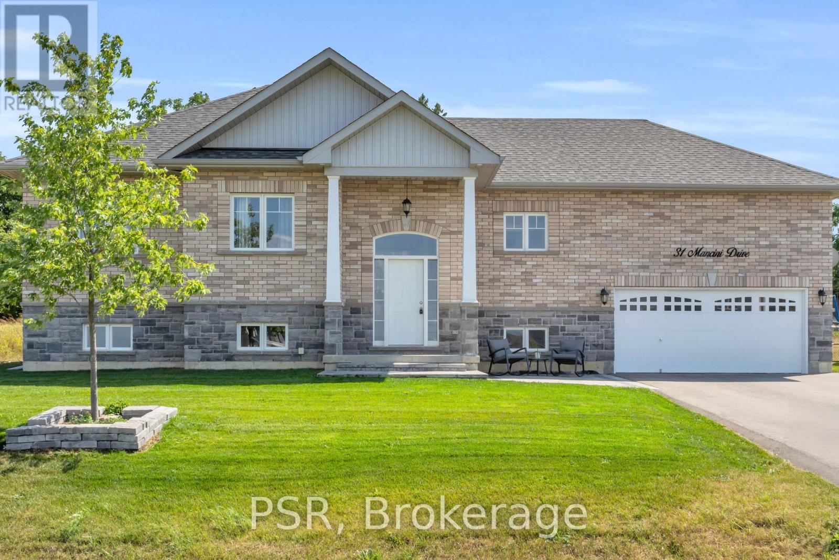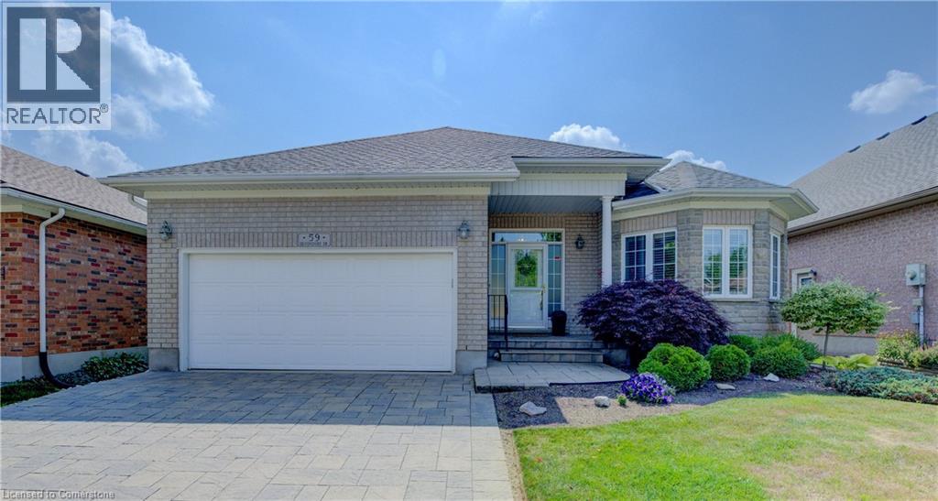100 Harris Crescent
Southgate, Ontario
No design element was overlooked and no expense was spared when the current owner custom built this amazing country estate BUNGALOW in 2019 - including an absolutely spectacular three bay 38.8 ft by 48.6 ft DETACHED SHOP with loft living space (great for an AirBnB). And all set on a beautifully landscaped 1.3 acre lot featuring 55 trees and landscape lighting. If you are a discerning buyer looking for a property that is a cut above, this is one you must come and see to appreciate it. Whether you have a large car collection, lots of toys (including RV's), or need a property for your home based business - this one can handle it all. The home itself is done top to bottom - offering over 2950 sq ft of thoughtfully designed living space with finished basement level - 4 bedrooms and 4 bathrooms. Second kitchen on the lower level. Great for extended family or out of town guests. There are far too many special features to list here - but we will highlight a few. First - it's a country property with natural gas - that's a bonus! There is fibre internet too. Covered front porch and an expansive covered rear deck for entertaining. Oversized triple car attached garage with walk up from basement level. Separate utility shed out back. The shop has in floor heating - and even an RV hook up. It's the little details here that put this property over the top. Located on a paved road a short drive to all the amenities you need - and adjacent to a small enclave of other high end country estate homes. (id:37788)
Royal LePage Royal City Realty
106 - 60 Cardigan Street
Guelph (Downtown), Ontario
Located in the iconic Stewart Mill Lofts! A former factory built over 100 years ago and transformed into stylish condominiums in 2006, this corner unit blends authentic character with thoughtful modern updates. Original exposed brick, wood beams, and soaring 13-ft Douglas Fir ceilings create an airy, open feel, while large windows flood the space with beautiful natural light. A unique highlight of this home is the large, lush, fully fenced terrace, offering a private outdoor retreat with views enjoyed from every room. The living room provides ample space to relax and features a walk-out to the terrace, while the dedicated dining area easily accommodates a full-size table for entertaining. Inside, the spacious primary bedroom includes a walk-in closet, and the good-sized second bedroom is perfect for guests or a home office. A recently renovated 4-piece bathroom with a walnut vanity adds a modern touch. The large, fully renovated, open concept kitchen features high-efficiency Bosch stainless steel appliances, an induction range, a full-height pantry, and a generous island perfect for cooking and gathering. Comfort is ensured year-round with a Navien boiler (installed in 2020) providing heat and on-demand hot water, and radiant heated concrete floors. Additional features include a Bosch washer and dryer, one parking space, and the convenience of a private storage locker. The location offers the best of Guelph at your doorstep. Located just steps from the Speed River and the scenic Trans-Canada Trail, where you can walk or bike to Guelph Lake. Downtowns dining, shopping, the River Run Centre, VIA Rail, GO Train, and public transit are all within easy reach, making this an ideal home for those who value both character and convenience. (id:37788)
Chestnut Park Realty (Southwestern Ontario) Ltd
41829 Amberley Road
Morris Turnberry (Turnberry), Ontario
Welcome to MacFarlane Meadows, a cherished family home that has stood the test of time since 1971. For the first time, this beloved sanctuary is being offered for sale, inviting a new family to step into a legacy of warmth & unforgettable memories. Nestled on the outskirts of Bluevale, just a stone's throw from the quaint town of Wingham, this remarkable 4-acre property has been a backdrop for countless family milestones. With 4+1 spacious bedrooms & 2 updated bathrooms, there's room for everyone to unwind & thrive, making it the perfect haven for growing families. At the heart of this home is the large family room, a cozy space designed for connection and comfort. It's here that many evenings have been spent sharing stories & enjoying each others company. The expansive kitchen, equipped with a generous breakfast bar & ample space for a table, has been the scene of countless family gatherings. Just beyond the kitchen, a new deck beckons for outdoor dining or sipping morning coffee, all while soaking in the breathtaking views of the surrounding landscape. One of the standout features of this property is the tranquil river meandering through the grounds, offering a peaceful retreat right in your backyard. Imagine lazy afternoons spent fishing or kayaking, or crafting your own maple syrup from the 50 sugar trees dotting the property a delightful adventure for family members of all ages! The walk-out basement, a versatile space, leads directly to the river, presenting endless possibilities. Whether you envision a cozy den, a vibrant entertainment area, or additional guest accommodations, this space is a canvas for your creativity. Throughout the years, MacFarlane Meadows has been a hub of cherished family gatherings, brimming with laughter and love. Unique and captivating, this property is truly one of a kind, promising to impress all who step foot on its grounds. Don't miss your chance to claim this remarkable piece of paradise and start building your own story here! (id:37788)
Royal LePage Heartland Realty
30 Rockcliffe Drive N
Carling, Ontario
Drive in or sail in, unwind, lock up and go - Georgian Bay cottage life done right. Looking for the kind of cottage that gives you everything you love about Georgian Bay and nothing you don't? This 3-season retreat offers the best of spring, summer and fall, then easily closes up so you can chase the sun or head south for winter. Set just off a municipally maintained road this 3-bedroom, 1-bath cottage blends simplicity with smart upgrades. Southwest-facing with stunning bay views it's the perfect place to unplug. A cozy living room with a wood stove welcomes cool-weather weekends while the screened-in porch gives you that classic cottage feel, bug-free dining, board games and morning coffees all included. Sailors and boaters take note: the deep water steel-reinforced dock are ready for your keel sailboat or cruiser no worry about water levels, just tie up and enjoy. Relax and take in the sunset from the spacious deck featuring sleek glass railings and newly rebuilt stairs and decking designed to maximize your view and improve accessibility. Yes the lot is naturally sloped with granite outcrops and neighbours are nearby but the design makes smart use of space and keeps your focus on the water where it belongs. Whether you're here for quiet family weekends, paddle boarding at sunset or sailing the bay this is the kind of place that works with your lifestyle not against it. Come fall simply close the doors, turn the key and catch your flight south. This isn't just a cottage, it's freedom Georgian Bay style. (id:37788)
Royal LePage Team Advantage Realty
Carriage House - 51 Louisa Street W
Blue Mountains, Ontario
WINTER SEASONAL (DEC/JAN/FEB/MARCH 2025/26) Escape to this renovated and well-maintained 2-bedroom, 1-bathroom furnished unit in the heart of Thornbury, perfect for a winter ski season retreat. Nestled within walking distance of Thornbury's boutique shops, restaurants, and scenic waterfront, and just a 10-15 minute drive to the ski hills, this home offers the perfect combination of comfort, convenience, and seasonal charm. Inside, you will find a cozy, smoke-free, space with all the essential amenities to make your stay enjoyable, including a gas fireplace for warmth and ambiance. Unwind in the hot tub set within serene, beautifully landscaped surroundings, the ideal retreat after skiing or a day of local adventures. The unit comes with 1 garage parking space and 2 additional outdoor spots, with snow removal included for a hassle-free winter experience. Enjoy snowshoeing or winter hikes on nearby trails, and experience all that this area has to offer. Your seasonal home base is ready just bring your gear and settle in. Don't miss this opportunity to enjoy the best of Thornbury while being just minutes from Blue Mountain, Craigleith, and Alpine Ski Clubs. Your winter getaway awaits! Utilities included in price. Hot tub maintenance available at Tenants Expense ($90/biweekly) (id:37788)
Forest Hill Real Estate Inc.
211 Elgin Street
Brockton, Ontario
Attention first-time buyers! This charming 3-bedroom, 1-bath home is updated and move-in ready. Recent upgrades include roof shingles, siding, eaves, and downspouts (all within 2 years), plus a refreshed kitchen and bath. Enjoy an open-concept kitchen, dining, and living area, a main-floor bedroom, and two more upstairs. The back mudroom/laundry connects to the side foyer for convenience. Gas furnace with central air. Furniture is negotiable. Located on a quiet residential street close to all amenities. (id:37788)
Exp Realty
388 Mill Street
Woodstock, Ontario
Tucked away on a quiet private road with only four homes, 388 Mill Street offers peace, privacy, and unbeatable commuter access — just seconds to Hwy 401. This charming, move-in-ready home features beautifully maintained landscaping, a welcoming front porch, and brand-new siding, fascia, and eavestrough (2024) for fresh curb appeal. With 3 bedrooms, 2.5 baths, a finished basement, oversized double garage, and a backyard deck perfect for entertaining, it checks every box. Commuters will love being only 35 minutes to London, 30 minutes to Brantford, and 40 minutes to Waterloo Region. The spacious backyard includes a 14' x 16' deck off the dining room — ideal for barbecues or relaxing outdoors with family and friends. Inside, the main floor offers a cozy living room, bright kitchen, and generous dining area with patio doors to the deck. The main floor primary bedroom adds convenience, alongside an updated bathroom with a stylish walk-in shower. Upstairs, you’ll find two large bedrooms and a full 4-piece bath. The finished basement includes a large recreation room, laundry area, and an additional 2-piece bath. Key updates include: siding, fascia, and eavestrough (2024), all original windows replaced in recent years with vinyl windows, roof shingles (2013), electrical panel (2010), electric water heater (2019), and furnace & A/C (2011). The oversized 24' x 24' double car garage offers great storage, workspace, or parking. Located close to parks, schools, shopping, and the hospital, this unique home is perfect for first-time buyers, young families, or downsizers seeking charm, convenience, and space. Don’t miss your chance — book your private showing at 388 Mill Street today! (id:37788)
Makey Real Estate Inc.
931 Glasgow Street Unit# 12d
Kitchener, Ontario
Welcome to Unit 12D at 931 Glasgow Street—a bright, beautifully maintained one-bedroom condo in a quiet, friendly community that offers the perfect blend of comfort, walkability, and lifestyle. This move-in-ready home is ideal for first-time buyers, students, or investors, with a location that’s hard to beat—just minutes to The Boardwalk, Uptown Waterloo, both universities, and within easy reach of shopping centers, grocery stores, cafes, schools, and the highway. Enjoy the convenience of nearby bus routes, walking trails, parks, and scenic green spaces like Monarch Woods and Resurrection Park, all just a short stroll away. Inside, you’ll find a smart, open-concept layout with durable hard surface flooring in the main living area, a clean, neutral kitchen with plenty of prep space and storage, and oversized windows that fill the space with natural light. The bedroom offers cozy carpeting and a double closet, while in-suite laundry and a separate storage room add everyday convenience. Outside, your private, fenced patio is perfect for morning coffee or year-round grilling, with your exclusive parking spot right at your door. With low condo fees and a lifestyle-focused location, Unit 12D is an easy place to love—and a smart place to call home. (id:37788)
RE/MAX Twin City Realty Inc.
87 Old Carriage Drive
Kitchener, Ontario
Welcome to your new home. Cant say enough about this lovely 4 level 3+1 Bedroom backsplit in the Doon area. If there was a 100 + walking score this one would have it. 1 min to shopping, parks,trails,3 great schools. You cant get closer. With all 4 levels finished , there is enough room for the biggest families. For the folks who like to entertain , there are multi levels to do such as well as the huge back yard that backs onto the trail system and the river. Hot tub, gas line to the bbq. Do we need to commute? this house is as close as you want to get to the 401 without the noise, 3 min dr. It is close to everything and surprisingly quiet. Don't look at this house if you don't want to buy it, you will fall in love. (id:37788)
RE/MAX Icon Realty
25 Isherwood Avenue
Cambridge, Ontario
Welcome to this stunning end-unit stacked townhome at 25 Isherwood Avenue, Cambridge. Built in 2023 and meticulously maintained by its original owner, this 1,318 sq. ft. home offers 2 bedrooms, 2.5 bathrooms, and one owned parking space. Step inside to a bright, open-concept layout featuring smooth ceilings, pot lights, and luxury vinyl plank flooring throughout—no carpet anywhere. Two private balconies provide inviting spaces to relax, while the chef-inspired kitchen impresses with quartz countertops, stainless steel appliances, soft-close cabinetry, under-cabinet lighting, and an extended 96 two-tone island with built-in microwave—perfect for entertaining. Upstairs, the primary suite boasts a glass-enclosed shower and modern finishes. You’ll also find a second full bathroom, upper-floor laundry, and custom window coverings. Premium upgrades include a contemporary staircase, upgraded doors and hardware, Essex lighting package, and all appliances purchased brand-new at construction. Perfectly located just minutes to Hwy 401, shopping, dining, parks, schools, and public transit, this home delivers the ideal blend of modern living and low-maintenance convenience. Book your private viewing today—this one won’t last! (id:37788)
Homelife Miracle Realty Ltd.
1148 Dark Lake Rd, Wilberforce, On Road
Highlands East (Cardiff Ward), Ontario
This 3 bedroom home located in Wilberforce, Ontario is only 200' away from a Public BEACH providing a sand beach and boat launch to enjoy Dark Lake which also connects to Grace Lake up the Grace River. Not only can you access the lake but you can enjoy miles of boating, swimming, fishing and all that waterfront brings you EXCEPT the big price tag! This home boasts a huge back deck that overlooks the private back yard which is perfectly level. A paved driveway leading to a very large garage that could fit 4 cars + a 2 bay carport area is located at the back and attached to the garage. The location alone makes this a fit for any first time buyer, a young family or a retired couple wanting all the conveniences of town with a rural twist. The house features a very large, main floor family room, upgrades to the kitchen and bath, a separate living room and all 3 bedrooms on the main level. Moving downstairs you'll find a huge rec room, an office, a playroom for the kids and your typical laundry and utility rooms. All in all a perfect home for just about anybody! View the video for a complete understanding of the water access area just steps away and oh, did I mention Wilberforce has an Elementary School within walking distance, an ice hockey area, gas station and variety store, 2 larger grocery stores and more! Call today for your personal viewing! (id:37788)
RE/MAX Professionals North
795099 East Back Line
Grey Highlands, Ontario
2.7 Acres of Space, Style, and Comfort. Looking for a home that feels like both an escape and a place you can truly live in every day? This red brick Victorian does exactly that. Full of character and smart updates, it blends the warmth of country living with the kind of comfort that makes life easy. Inside, there's room for everyone with four bedrooms, two full baths, and a bright, inviting kitchen with a woodstove and a breakfast nook that opens to a private side yard. Picture morning coffee, evening cocktails, or just watching the seasons shift. Next to the living room, the dining room works perfectly for dinner parties or holiday meals. The real showstopper is the timber frame family room with garden views, the kind of space where you'll find your spot and never want to leave. The primary suite is tucked above it on the second level, and there's also a main floor office, laundry, and attached garage to keep daily life running smoothly. Outside, the courtyard with a decorative pond feels like your own private escape, and the countryside views bring a calm you didn't know you needed. A detached garage with a workshop gives hobbyists or weekend projects plenty of space, and the greenhouse is ready for your next garden season. The long countryside view stretches out beautifully, offering an ever-changing backdrop of open fields that feels peaceful no matter the season. Located on a paved road just minutes to the top of BVSC, the Bruce Trail, and the growing Town of Markdale, where you're close to a new hospital, new elementary school, updated grocery store, and great local shops and restaurants. Full-time or weekend, this is more than a house, it's a lifestyle worth holding onto. (id:37788)
RE/MAX Summit Group Realty Brokerage
1 Island 3lm Island
Gravenhurst (Muskoka (S)), Ontario
Lighthouse Island, Muskoka's Historic Jewel. For the first time in nearly 115 years, 2.39 acres of iconic Lighthouse Island at the Narrows on world-famous Lake Muskoka is being offered to the public. Steeped in history and unmatched in beauty, part of Lighthouse Island was once owned by Queen Victoria herself, a rare connection to Canada's heritage. Accessible by a short 10-minute boat ride from the nearest marina, your journey to the island treats you to sweeping lake views before arriving at your own piece of paradise. With captivating 360 degree views, you'll enjoy both golden sunrises and breathtaking moonlit evenings over the water. A sandy beach cove beside the lighthouse, owned by the crown, has been enjoyed uninterruptedly for generations, while the existing crib dock provides secure docking for your watercraft. The property's original heritage cottage, built in 1911, still stands as a nostalgic reminder of Muskoka's golden era of summer retreats. Whether you envision restoring it to its former charm or creating a brand-new estate, the possibilities are endless. The shoreline and land have been untouched by development for generations, offering unspoiled natural surroundings and incredible privacy. A new survey is available for peace of mind in planning your vision. Opportunities like this are exceptionally rare - an iconic island with royal history, unparalleled views, and the promise of generations of new memories. (id:37788)
Coldwell Banker The Real Estate Centre
502180 Grey Road 1
Georgian Bluffs, Ontario
Built in 2018, this neat as a pin 2-bedroom, 2-bath bungalow sits on a 1-acre lot with 318 feet of frontage, backing onto the protected Niagara Escarpment. Pride of ownership shows in every detail. The open-concept main floor features cathedral ceilings, vinyl plank flooring, a bright kitchen with island and new appliances (2024), and a cozy Napoleon gas fireplace (2023). The primary suite includes an ensuite with a tiled shower, while the second bathroom offers a tub insert. A covered deck extends from the living room and sunroom, and the full, high-ceiling basement recently drywalled in 2022 with radiant in-floor heating. Major updates include: 2022 washer/dryer tower & laundry sink, garage door opener, gravel driveway, basement drywall; 2023 sump pump with back-up battery, all new trim and baseboards, finished sunroom/mudroom, central air, gas fireplace; 2024 landscaping improvements, new fridge, stove, and dishwasher. The 2-car insulated garage with separate panel, large shed with lean-to, and 14+ parking spaces provide room for all your toys. Located across from beautiful Colpoys Bay, enjoy water access points and a boat launch just minutes away, plus local parks like Cedar Hill and Bluewater Park. The area offers lakeside biking along Grey Road 1, walking on Old Mill Road, and hiking at Bruce Caves and the Bruce Trail. Only 5 minutes to Wiarton, under 30 minutes to Owen Sound or Sauble Beach, and about an hour to Tobermory, this property delivers both convenience and a nature-inspired lifestyle perfect for year-round living or a lakeside community retreat. Municipal water is delivered to the property. (id:37788)
Keller Williams Realty Centres
50 Elliot Avenue E
Centre Wellington (Fergus), Ontario
Welcome to 50 Elliot, where modern style meets everyday comfort in the desirable northwest side of Fergus. This bright and spacious two-storey home offers four bedrooms, three bathrooms, and an open-concept design that's ideal for both entertaining and daily family life. The modern kitchen is filled with natural light, featuring quality finishes and a seamless connection to the family room. Outside, the fully fenced backyard is your private retreat, complete with a shed with electricity perfect for a workshop, studio, or extra storage, and a hot tub. A thoughtfully designed home that combines style, functionality, and outdoor living. (id:37788)
Exp Realty
2 John Street
Northern Bruce Peninsula, Ontario
This charming 750 sq ft nicely renovated bungalow known as the Emerald Cedar Cottage offers year round living. Located just off of Main Street in Lion's Head is a perfect match for a couples retreat of first time home owner. Close to shopping and dinning in this charming country village. The home offer lots of natural light a spacious main floor bedroom with open concept living/kitchen/dinning. The kitchen offer stainless steel appliance and butcher block countertops. There is also additional storage shed in the rear yard and a new septic system. Lion's head offers a elementary, secondary school, post office, pharmacy, hospital, library. Lions head also offers a amazing beach and full service marina, Community Centre, arena and located on the shores of Georgian bay with majestic limestone cliffs, when looked at closely you will see what can look like a lions head. Very conveniently located half way up the Bruce peninsula so for short drive you can head to Sauble Beach or Wiarton or head north to the national park, the Bruce trail access is very close by. If you enjoy canoeing/kayaking, hiking, fishing and cycling Welcome home. (id:37788)
Royal LePage Rcr Realty
116 Seneca Street
Huron-Kinloss, Ontario
Client RemarksWelcome to your idyllic three-season cottage retreat, where tranquility and comfort blend seamlessly. This spacious haven features three inviting bedrooms and a well-appointed four-piece bath, making it the perfect escape for the entire family. The expansive family room is perfect for gatherings, while the charming 19 x 10 sunroom bathed in natural light creates a serene space to relax and unwind.Nestled among lush trees, this property offers unparalleled privacy, allowing you to fully immerse yourself in nature. Enjoy your morning coffee or evening glass of wine on one of the two delightful decks, each providing a peaceful spot to soak in the beauty around you. Plus, the 12 x 16 detached garage ensures ample storage for all your outdoor gear. Just a leisurely 15-minute stroll will lead you to a pristine sandy beach, the historic Point Clark Lighthouse, and a convenient boat launch, perfect for summer adventures. Discover all that Point Clark, Ontario has to offer, from its stunning shoreline to its vibrant community. Your perfect getaway awaits! (id:37788)
Royal LePage Heartland Realty
9 Wilson Street
Collingwood, Ontario
Welcome to this beautiful family home in the sought-after Mountain Croft community of Collingwood, offering comfort, style, and space for everyday living. Featuring a double car garage and main floor laundry, this home is designed for convenience. The heart of the home is the stunning renovated kitchen, complete with stainless steel appliances, a pot filler, and an oversized island with seating for family and friends. The open-concept living room, warmed by a gas fireplace, seamlessly connects to the kitchen, making it perfect for entertaining. A versatile front room offers flexibility as a den, formal dining, or home office.Step through double doors to the backyard retreat, featuring a stamped concrete patio (patio has been set up for snow melt/radiant heat as well as conduit for a future hot tub) with pergola, maturing trees, landscaped gardens, and a firepit for cozy evenings. Upstairs, the oversized primary suite boasts a walk-in closet and spa-like 5-piece ensuite. Three additional bedrooms and a 4-piece bath complete the upper level, providing space for the whole family.The lower level offers over 900 sq. ft. of unfinished spaceideal for storage now, with potential to add future living space and value. Located in a welcoming neighbourhood with a community park and great schools nearby, and just a short drive to downtown Collingwoods shops, dining, and waterfront. This home combines modern upgrades with a family-friendly layout in an ideal locationready for you to move in and make it your own. (id:37788)
Royal LePage Signature Realty
160 Hidden Creek Drive
Kitchener, Ontario
Beautiful 4-Bedroom, 4-Bathroom Home Backing onto Green Space Welcome to this stunning over 2000 square ft finished (Including basement), 2-storey open-concept home perfectly positioned with no rear neighbours—just peaceful views of lush green space. The main floor offers a bright and spacious layout ideal for entertaining, with seamless flow from the modern kitchen to the dining area and living room, and direct access to a large deck for relaxing or hosting summer BBQs. Upstairs, you’ll find three generous bedrooms, including a primary suite with a walk-in closet and private ensuite bath. The fully finished lookout basement adds even more living space, complete with its own bathroom, perfect for a rec room, home office, or guest area. Outside, the fresh concrete double driveway and double garage provide ample parking. Most of the stylish furniture can be included, making moving in a breeze. Located close to shopping, great schools, restaurants, and scenic trails, this home offers both convenience and tranquility—a rare combination. (id:37788)
RE/MAX Twin City Realty Inc.
50 Hickory Drive
Rockwood, Ontario
A stunning bungaloft with double car garage and finished basement, built by Charleston Homes. Over 3600 square feet of living space provides tremendous value at this price point. The main floor consists of a beautifully equipped kitchen with stone counters, custom cabinetry, an island with a sink, Stainless Steel appliances, updated lighting, pot lights and a walk-in pantry; living room with a soaring vaulted ceiling and fireplace with stone surround that anchors the room and a formal dining room, all with hardwood flooring. The primary bedroom is on this main level with hardwood floors, large ensuite with jacuzzi tub, walk-in shower with glass doors, and a walk-in closet. There are also some very nice stone accents around the tub and vanity. To complete this level, you will love the convenience of the mudroom and laundry room from the garage entry. The loft has a versatile office or family room with new carpet, two bedrooms with luxury vinyl flooring, and a 4-piece bath. Downstairs is finished with a large family room, a fourth bedroom, gym/workout area, plus plenty of additional storage. The high-end updates continue down here with large windows, 9 ft ceilings, 6 baseboards, pot lights, and laminate flooring. The interior layout is sure to please any type of family at any stage of life! Outside, you have your own rear deck and common area to enjoy and a private front porch but zero maintenance as the low condo fees cover all summer landscaping and snow removal from your driveway up to your front door! This location is ideal for a slightly smaller town feel, but a short and scenic drive to Guelph, Halton, and Mississauga regions. (id:37788)
Exp Realty (Team Branch)
6523 Wellington Road 7
Centre Wellington (Elora/salem), Ontario
Looking for an executive rental at the luxurious Elora Mill Residences? This elegant Penstock Suite offers 721 sq ft of interior space and 98 sq ft of private outdoor living, perched directly on the riverfront with access to the scenic riverwalk and just steps to Eloras charming shops, pubs, and restaurants. Enjoy modern, efficient living in this open-concept condo where the kitchen flows into a sunlit living area and bedroom area boasting stunning river views. Fully furnished and available for a 6-month leaseperfect for snowbirds or cottagers seeking a winter retreat in town. Also ideal for city dwellers craving a peaceful escape to the enchanting Village of Elora. Amenities include underground parking, stylish common areas, a fitness and yoga studio, and a spectacular outdoor pool. With top-tier finishes and unmatched convenience, Elora Mill Residences offers the very best in luxury living. Contact us today for more details on this exceptional opportunity. (id:37788)
Keller Williams Home Group Realty
31 Mancini Drive
Kawartha Lakes (Woodville), Ontario
Discover small-town charm in Woodville! This 2022 custom brick raised bungalow with tons of natural light sits on a 90' x 180' lot in a welcoming, family-friendly neighbourhood with a mix of beautiful newer and mature homes. The thoughtfully designed 1,357 sq. ft. Oak Model offers 3 bedrooms, 2 baths, including a private primary ensuite. Stylish upgrades include granite kitchen counters with updated cabinetry, quartz vanities, 9' ceilings (including the basement), pot lights in the living room, and custom-stained stairs with black spindles. Walk to school, Rec Centre, and library, perfect for an active, connected lifestyle! Enjoy an open layout for gatherings, plus a walk-up basement with separate entrance, ideal for potential multigenerational living. Additional highlights include a fully fenced yard with pull-out panel, a beautiful back deck to enjoy your yard, a paved driveway, landscaping, lofted garage storage, central vac rough-in, HRV, and more. Turn-key and ready for its next family! Tarion warranty still applies. Last house on the street! (id:37788)
Psr
664 Concession 2 Concession
Kincardine, Ontario
100 ACRE FARM on the outskirts of Tiverton with loads of potential! Currently a pasture/hobby farm, mostly in bush, potential for some workable acres. Outbuildings are older but usable. Solid, old yellow brick farmhouse is in need of repair. (id:37788)
Wilfred Mcintee & Co Limited
59 Devonshire Drive
New Hamburg, Ontario
Welcome to 59 Devonshire Drive, a lovingly maintained Waterford Model offering two bedrooms plus a den, 2.5 bathrooms, and over 2,700 sq. ft. of finished living space. The open-concept main floor features hardwood flooring, a bright kitchen with stone countertops, tile backsplash, peninsula seating, and California shutters. The spacious primary suite includes his-and-hers walk-in closets and an ensuite with double sinks and a low-barrier walk-in shower. A bright second bedroom, 4-piece bath, den with French doors, and main floor laundry with extra storage complete this level. Relax in the three-season sunroom overlooking lush greenery or entertain in the finished lower level with two large multipurpose rooms, a 2-piece bath, and abundant storage. Recent upgrades for peace of mind include roof, furnace, A/C, and attic insulation. Outside, enjoy an upgraded interlocking brick driveway, double garage, and serene surroundings. Stonecroft’s 18,000 sq. ft. rec center offers an indoor pool, fitness room, games/media rooms, library, party room, billiards, tennis courts, and 5 km of walking trails. Come live the lifestyle at Stonecroft! (id:37788)
Peak Realty Ltd.



