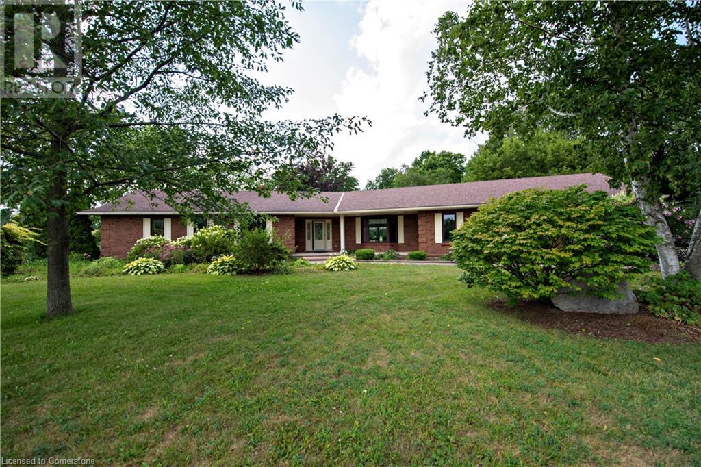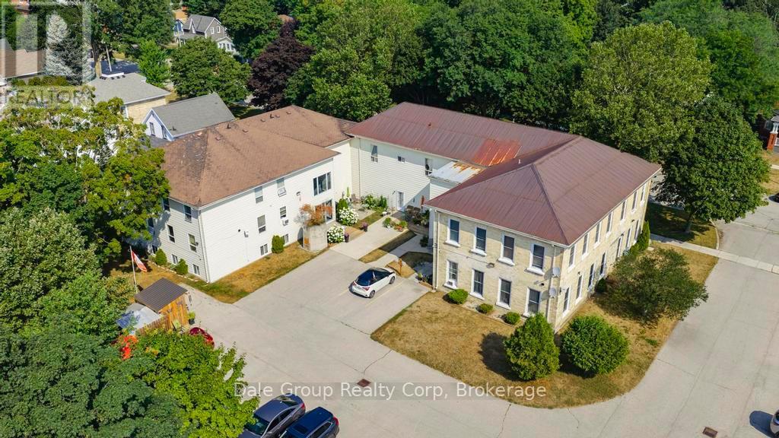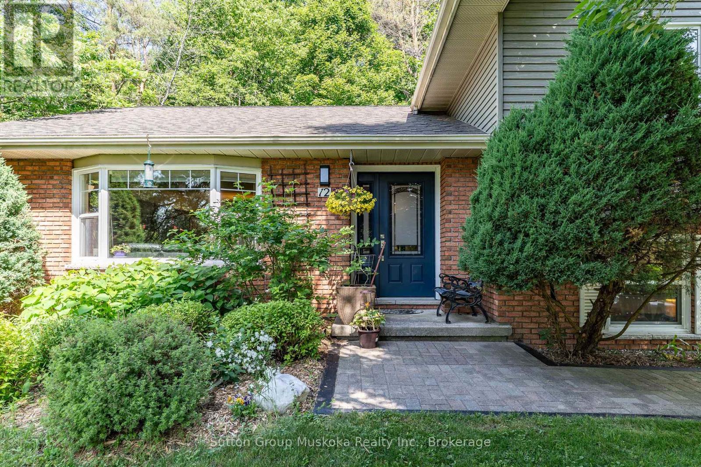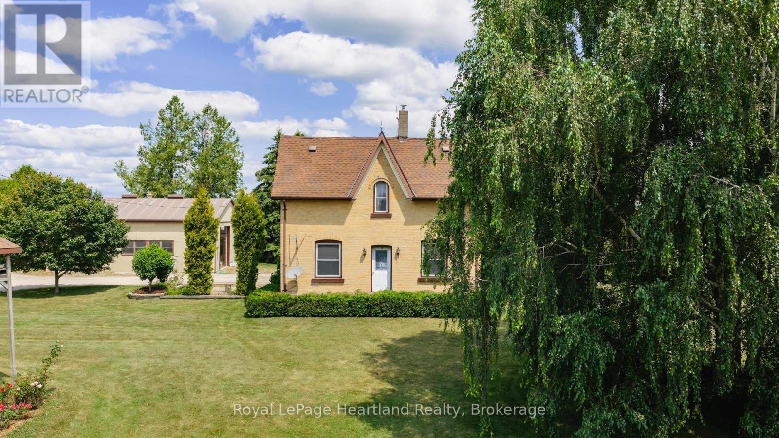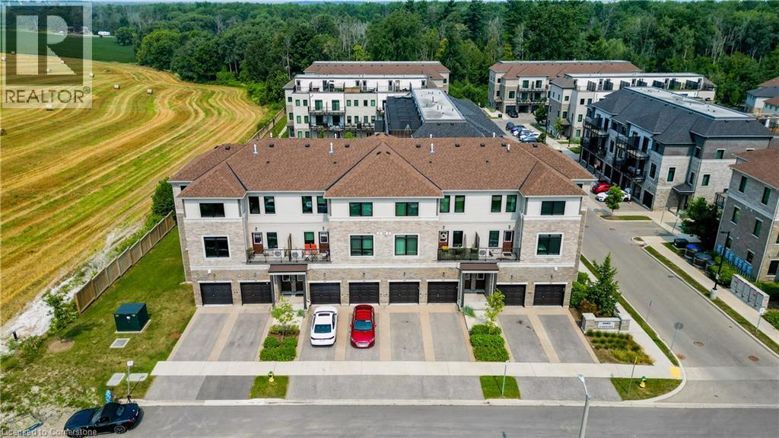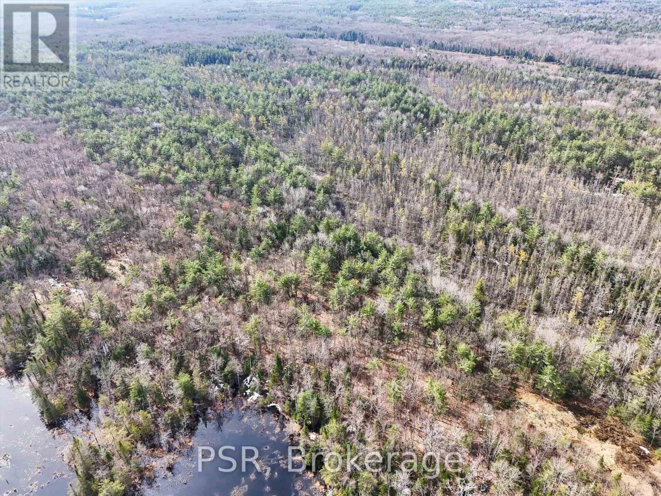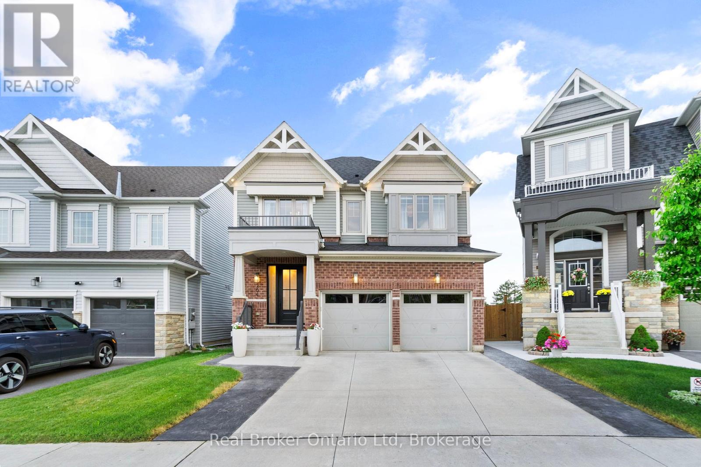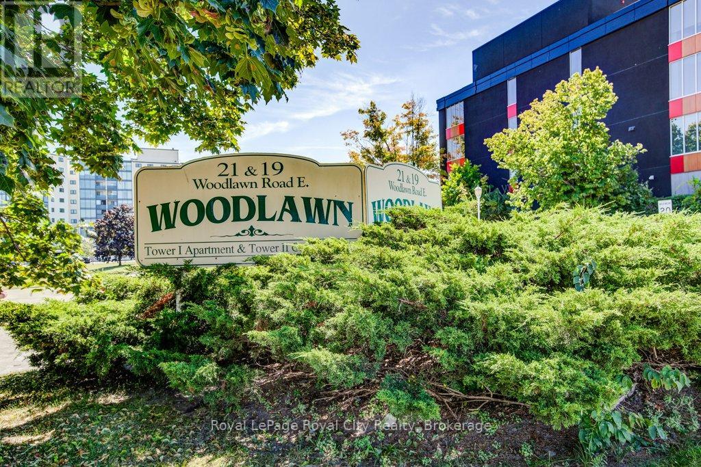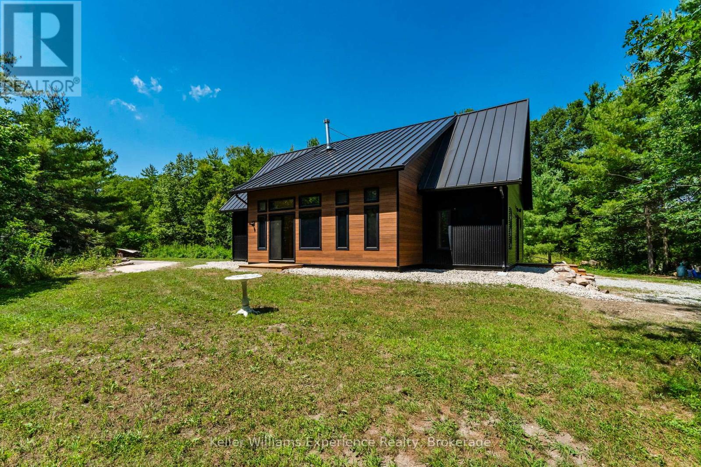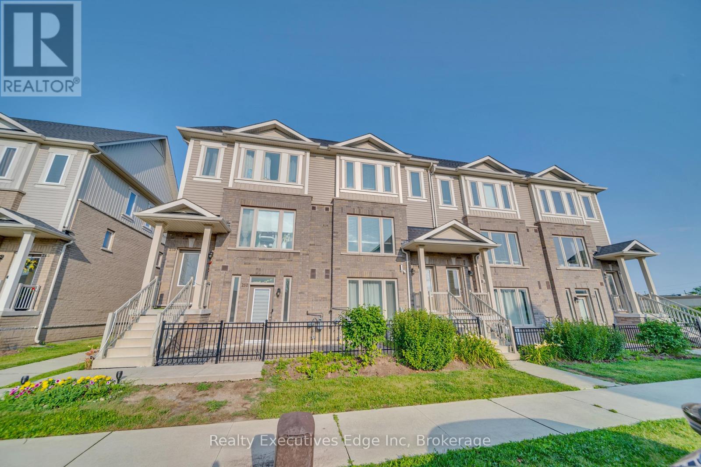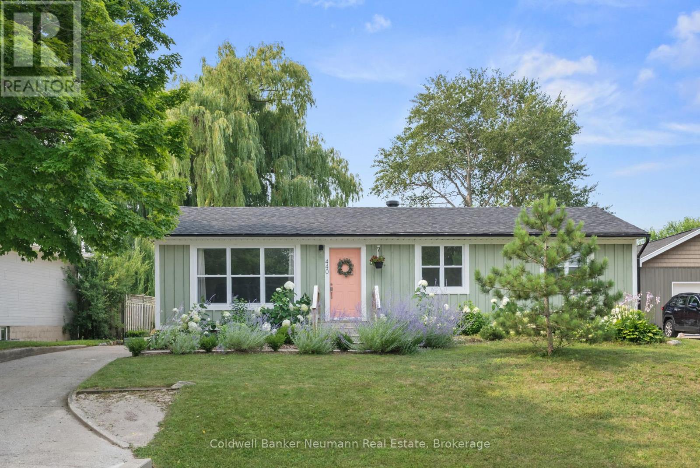1857 Hopewell Creek Road
Breslau, Ontario
Amazing country property on the edge of Kitchener-Waterloo. Enjoy the serene property which includes 70.89 acres of land, of which 25 acres are tillable (currently rented), the building site, the ranch style bungalow, the enclosed gazebo, the hardwood bush, the detached garage - 26' x 44' w/2 overhead doors, space for a workshop and heated with a woodstove & pole shed - 28' x 65' w/concrete floor. Enjoy cutting wood? There is a structure built in the bush to keep firewood dry! The custom built bungalow is 2,500 sq.ft. & was built w/quality materials. Very spacious rooms, including 3 bedrooms on the main floor w/primary ensuite, walk-in closet & sliding doors to a patio, Sunken great room w/fireplace. Custom built electric lift system to bring firewood from the basement to a location immediately beside the fireplace! The great room, dining area (also w/sliding doors to the covered patio) & kitchen are open concept. Corion counters in the kitchen. Instant hot water tap at the sink, pantry & lots of oak cabinets. A combination laundry/hobby room complete the main floor. The staircase to the basement can be accessed from two locations. Huge rec room w/wet bar, woodstove & games room, 3 piece bathroom w/sauna, utility room & storage rooms. The house is heated with a hot water boiler which is primarily wood fired from an outdoor furnace, although is backed up by propane. You will notice that there are copper water lines running through the fireplace & woodstove to also heat the water. If you enjoy wood burning, this property will appeal! 200 amp. electrical panel w/breakers. (id:37788)
R W Thur Real Estate Ltd.
184 East Street E
Goderich (Goderich (Town)), Ontario
Fantastic Multi-Residential Investment Opportunity in Goderich! This well-maintained 17-unit apartment complex sits on a generous 0.63-acre lot in the quiet east end of town just a short walk to Shoppers Square, the farmers market, local shops, and other amenities. The property features a great mix of 12 two-bedroom and 5 one-bedroom units, all equipped with their own fridge, stove, and electrical panels. Tenants pay their own electric baseboard heating, making utilities simple for landlords. The portion of the complex is 1920s two-story with 6 units and a solid 2.5-story building constructed in 1997 housing 11 additional units. The building is in good condition with a combination of asphalt shingle and metal roofing. Additional features include 3 coin-operated washers and dryers, 26 paved surface parking spaces, and a low-maintenance exterior. A rare opportunity to own a turn-key, income-generating property in one of Ontario's most picturesque towns! (id:37788)
Dale Group Realty Corp
12 Silver Oaks Crescent
Huntsville (Chaffey), Ontario
***NEW PRICE***Welcome to 12 Silver Oaks Crescent. Close to schools and downtown Huntsville, yet in a very quiet neighbourhood. Lovely perennial gardens and mature trees surround this solid brick, 2000+ square foot home. Pride of ownership shows in the multiple upgrades undertaken by the current owners. Beautiful hardwood floors, tiled and renovated bathrooms, electric fireplace and built in bookcase in the cozy family room and a new furnace with air conditioning in 2021. 4 bedrooms, 2.5 baths, open concept kitchen/dining, sliding doors leading to an interlocking brick patio overlooking the forest. The basement and crawlspace have ample storage, 200 amp panel, separate secondary panel and all new windows over the years. Paved driveway, attached 1.5 car garage, about half an acre, municipal services and natural gas heating. This well maintained home will suit your every need as the list just goes on. ** This is a linked property.** (id:37788)
Sutton Group Muskoka Realty Inc.
40158 Cranbrook Road
Morris Turnberry (Morris), Ontario
Are you looking for a few acres of country living with a spacious workshop? This charming 2 story brick home is exactly what you've been waiting for! Set on 2.22 acres, this property offers peace and privacy while being central to Brussels, Blyth, and Wingham. Follow the long private laneway to the real show stopper, a 32' x 40' insulated and heated shop. It's currently heated with a wood stove and already roughed in for in-floor heating and a bathroom giving you future flexibility. Inside the home, you'll find wood details, original character, and a cozy, inviting atmosphere. With 3 bedrooms and 1.5 baths, this home is ideal for families or anyone craving a slower pace. Embrace the outdoors with plenty of open green space, mature trees, and plenty of room to explore. The expansive stone patio offers a perfect spot to relax and take in the peaceful country views. Don't miss your chance to own this rare country gem with over two acres of privacy, a character-filled home, and an incredible heated shop with endless potential. Book your showing today! (id:37788)
Royal LePage Heartland Realty
107 Westra Drive Unit# 12
Guelph, Ontario
Welcome to #12-107 Westra Drive! This beautifully maintained 2-storey condo townhome located in Guelph’s desirable west end. This bright and spacious unit offers 2 bedrooms, 2 bathrooms, and 1250 sq ft of stylish living space—perfect for first-time buyers, downsizers, or investors.Enjoy an open-concept main floor featuring a modern kitchen, large living area, and a walkout to your private balcony—ideal for morning coffee or evening relaxation. Upstairs, you'll find two bedrooms, a full 4-piece bath, and convenient upper-level laundry.Located in a quiet neighbourhood surrounded by green space and fields, this condo offers peaceful living with easy access to amenities, public transit, parks, schools, and major highways. Additional features include: low condo fees, tasteful & modern decor throughout, 2 parking spaces (1 garage + 1 single wide driveway) and visitor parking. Don't miss your opportunity to own a low-maintenance home in a growing community. (id:37788)
RE/MAX Twin City Realty Inc. Brokerage-2
11 Milne Drive
Mannheim, Ontario
This is your dream home! Welcome to 11 Milne Dr in prestigious Mannheim, where upscale living meets serene privacy, just minutes from Kitchener-Waterloo. This beautifully updated 5+1 bed/5 bath executive home offers 5,200+ SF of finished living space, walkout basement, & a private ~½ AC lot backing & siding onto protected greenspace. W/ a triple car garage, in-ground pool, & full in-law suite, this is a rare opportunity in one of the region’s most desirable enclaves. Thoughtfully designed w/ elegance & function, the main flr features formal living/dining rms & elevated finishes throughout. The custom eat-in kitchen offers granite counters, lrg centre island w/ integrated seating, premium appliances, under-cabinet lighting, & access to a composite deck overlooking your backyard retreat. The great rm is filled w/ natural light, anchored by a gas fireplace & decorative ceiling accents. A private office/den (or 7th bedrm), laundry/mudrm, & 2-pc bath complete the main. Upstairs features 5 spacious bedrms & 3 full baths. The luxurious primary suite offers double-door entry, dual closets, & spa-like 4-pc ensuite w/ shower & jacuzzi tub. A 2nd upper-level primary suite adds flexibility for guests/extended family. The walkout lower level offers excellent in-law/nanny/multigenerational potential, complete w/ lrg rec rm, 2nd kitchen, gym, bedrm & 4-pc bath. Ideal for extended stays or to configure as an accessory apartment. Updates include new doors/trim, designer lighting, pot lights, fresh paint, engineered hardwood (main & upper bedrms/hallway), window coverings, in-floor heating (kitchen & upper baths), built-in speakers & so much more! Step outside to your fully landscaped, private resort-style backyard w/ in-ground salt water pool w/ integrated cover, mature trees, lower patio, & shed. Interlock driveway, walkways, & irrigation system. Quiet street near trails & mins to The Boardwalk shops, restaurants, fitness, entertainment, Hwy 7/8 & top-rated schools. Don’t miss out! (id:37788)
RE/MAX Twin City Realty Inc.
3410 Southwood Road
Gravenhurst (Wood (Gravenhurst)), Ontario
Adventure awaits on 27+ acres of untouched wilderness backing onto Crown land, with 1,300+ ft of frontage. Builf your dream home, off-grid cabin, or ultimate weekend escape! Hike your own trails, explore a natural watercourse, or hop on nearby snowmobile routes. Located on scenic Southwood Road, one of Ontario's top 50 motorcycle rides. You're minutes from Muldrew Lake, historic Old Stone Road, and the famous Torrance Barren Dark Sky Preserve for epic stargazing! Just 20 minutes from Bala and Gravenhurst, this property is perfect for those craving freedom, space, and the call of the wild. Trade city lights for starlit nights and make the wilderness your backyard! Vendor Take-Back (VTB) financing available. (id:37788)
Psr
60 Frederick Street Unit# 1214
Kitchener, Ontario
This beautiful corner unit offers a premium modern condo living experience. Welcome to 60 Frederick St. featuring Unit #1214. This condo is located in the heart of Downtown Kitchener, perfectly situated a few minutes away from the LRT, transit, go station, shops, farmers market, restaurants, library, parks, government offices, the School of Pharmacy, Conestoga College and a short commute to hospitals and the Universities of Waterloo and Wilfred Laurier. This large end unit features two large bedrooms, two bathrooms, a large open concept kitchen furnished with all appliances and a living room. A very nice bonus is the large balcony. The unit has been upgraded with closet organizers and full roller shades on all windows. The smart home unit can be fully controlled by an app on your phone or tablet. Complete with a storage locker and parking spot, this unit resides within a new building with luxurious amenities. Step into the lobby and be greeted by on-site concierge service and a state-of-the-art Virtual Concierge System. For the active enthusiast, a fully equipped fitness center and yoga studio await on the 6th floor. Additionally, the 5th and 6th floors feature a spacious party room and a meticulously landscaped rooftop terrace equipped with BBQs - perfect for entertaining while enjoying panoramic city views. The unit shows AAA+ (id:37788)
RE/MAX Twin City Realty Inc.
15 Stauffer Woods Trail Unit# 33
Kitchener, Ontario
Welcome to 33-15 Stauffer Woods Trail in the Doon South Community of Kitchener. This modern townhouse with 1729 sq ft of living space offers lots of room for your young growing family with 3 bedrooms, 2.5 bathrooms, bike storage and an outdoor parking space. The wow-factor this home has to offer is the upper level lounge area. You will feel the difference as you step out and find yourself surrounded by mature trees and gorgeous views that will never be touched. As you walk into the main floor you will experience an airy-open concept living space, combining the great room, dinette and kitchen area that is perfect for entertaining. When you walk up the stairs to the second floor, you will find the upstairs laundry and an upper lounge for plenty of space to spend quality time together as a family. The home features quality finishes and excellent craftmanship throughout! This condo villa is the perfect home for you if you enjoy little to no maintenance lifestyle. Conveniently located to all amenities, minutes to major city centers and highway 401. High speed internet is included, all utilities are extra. Occupancy as of October 1, 2025. (id:37788)
RE/MAX Icon Realty
104 Garment Street Unit# 1004
Kitchener, Ontario
Bright Corner Unit in DTK with Parking & Locker | 104 Garment Street a 700 sq ft southwest-facing corner unit in the heart of Downtown Kitchener. With floor-to-ceiling windows and a private balcony, this suite is filled with natural light and offers wide open city and park views. The layout is open and functional, featuring a modern kitchen with stainless steel appliances and clean, contemporary finishes throughout. You’ll also enjoy underground parking, a storage locker, and access to great building amenities including a rooftop terrace, fitness centre, and co-working space. Just a short walk to the LRT, Victoria Park, and DTK’s best restaurants, cafes, and offices, this is an ideal home base for a professional looking for style, convenience, and walkability. (id:37788)
Chestnut Park Realty Southwestern Ontario Ltd.
264 Edgar Bonner Avenue
Guelph/eramosa (Rockwood), Ontario
Welcome to life in Rockwood, where kids still ride bikes, neighbours become friends, and community charm meets everyday comfort. Set on a quiet street in a family friendly neighbourhood, this stunning home backs onto sweeping farmland and is just steps from parks, playgrounds, and minutes to Rockwood Conservation Area, perfect for weekend hikes, family picnics, or a peaceful escape in nature. Inside, thoughtful design blends warmth and elegance across four bedrooms and four bathrooms. The heart of the home is a magazine-worthy kitchen featuring quartz countertops, a statement backsplash, and premium KitchenAid appliances, including a gas stove and beverage fridge, flowing seamlessly into a bright living space with a gas fireplace and scenic backyard views. Upstairs, retreat to the serene primary suite with a luxurious five-piece ensuite and walk-in closet, while the upper-level laundry room adds day-to-day ease. Three additional bedrooms offer comfort and versatility, whether you're growing your family or carving out space for guests, hobbies, or work-from-home flexibility. The finished lower level is tailor-made for movie nights, playtime, or hosting with a sleek 3-piece bath and room to relax or gather. Outside, the landscaped and fenced yard is equal parts retreat and recreation, with a raised deck for morning coffee, a pergola-covered patio for summer dinners, and the kind of privacy only backing onto open fields can offer. With a double garage, private drive, and timeless curb appeal, this is more than a house, its the next chapter for your family to write. (id:37788)
Real Broker Ontario Ltd
252 Kings Road
Central Huron (Londesborough), Ontario
Impressive move-in ready home with many updates! Features include a bright sunroom with newer windows, a spacious mudroom and laundry area, and a kitchen with great cabinetry and a large island. The separate dining area opens to the living room, which boasts quality wood flooring.The main floor includes a convenient bedroom, while the upper level offers two spacious bedrooms, a large landing area, and a perfect children's play space. Updated, modern-style windows throughout the home allow for plenty of natural light.Additional highlights include a renovated 4-piece bathroom, forced air gas heating, and a low-maintenance vinyl siding exterior. A fantastic Quonset-style shop provides ample storage and a great workshop area all situated on a generous 83 x 148.5 ft lot. (id:37788)
RE/MAX Reliable Realty Inc
602 - 19 Woodlawn Road E
Guelph (Riverside Park), Ontario
Seize the opportunity to own a fantastic 2-bedroom, 1-bathroom condo offered at an incredible new price, offering exceptional value in Guelph's sought-after north end. Located at 602-19 Woodlawn Road E, this refreshed unit is perfect for those entering the market, downsizing, or seeking a smart investment. This bright and spacious condo is just a short walk from the expansive Riverside Park, offering direct access to scenic walking and biking trails.d Commuters will appreciate the easy access to transit and major routes, while shoppers will love the proximity to a variety of stores and amenities.The well-maintained Woodlawn Towers 2 community provides a lifestyle of leisure and activity with its excellent amenities. Take a refreshing dip in the outdoor pool on a hot summer day, or challenge a friend to a match on the pickleball/tennis courts. Pickleball, a fast-growing sport enjoyed by all ages, offers a fun and social way to stay active. Other amenities include a community gathering room and a dedicated workshop for hobbyists. The condo itself features new cabinetry, modern flooring, fresh paint, and a renovated bathroom, making it a clean, move-in-ready space. With a prime location and a vibrant community, this turnkey unit offers the perfect blend of comfort, convenience, and value. Don't miss out on this amazing opportunity before its gone! (id:37788)
Royal LePage Royal City Realty
7 Coutts Court
Guelph (Pineridge/westminster Woods), Ontario
Surrounded by walking trails, and all of the amenities the vibrant south end of Guelph has to offer, you will find this beautifully designed, one bedroom apartment. Backing into the trails, this home is perfect, with a spacious kitchen and dinette, sun-filled living room, bedroom, a 3 pc bath, and in suite laundry. There is parking for one vehicle, and if needed, public transit is just steps away! (id:37788)
RE/MAX Real Estate Centre Inc
753 Honey Harbour Road
Georgian Bay (Baxter), Ontario
Welcome to 753 Honey Harbour Road, a beautifully crafted custom home nestled on over seven private acres in the heart of Muskokas Georgian Bay Township. Designed with a commitment to energy efficiency, environmental sustainability, and healthy living, this newly built home offers a seamless blend of modern design and natural tranquility. Step inside to a spacious, light-filled layout featuring three main floor bedrooms and two full bathrooms, along with a versatile loft space ideal for additional bedrooms, a home office, or creative studio. Every detail of this home has been considered for maximum efficiency and comfort, from the insulated slab foundation with radiant heating and cooling to the state-of-the-art high efficiency heat pump system. Meticulously constructed with high performance materials and air sealing practices, the home is engineered for superior indoor air quality and year-round energy savings. Additional features include 200 amp electrical service, an onsite meter for a future garage or EV charger, and a separate utility pole with RV outlet, perfect for camper or trailer hookup. With 230 feet of road frontage along scenic Honey Harbour Road, this property offers easy access to the 30,000 Islands, Georgian Bay Islands National Park, and nearby marinas in Honey Harbour and Port Severn. Enjoy world class boating, hiking, and recreation, plus proximity to Oak Bay Golf Club and year-round amenities in Midland, Orillia, and Barrie, all just 90 minutes from the GTA.Whether youre looking for a full time residence or a peaceful modern retreat, this one of a kind home offers the perfect balance of sustainability, comfort, and natural beauty. Dont miss the opportunity to make it yours. (id:37788)
Keller Williams Experience Realty
1440 Old Zeller Drive
Kitchener, Ontario
Lackner Woods – Single Detached Home with Fully Finished Walkout Basement Former builder's model home. 3 bedrooms, 3.5 bathrooms, eat-in kitchen, double car garage, and beautiful deck. Carpet-free main level. Separate living and family rooms. Large master bedroom with ensuite. Steps to the Grand River, schools, shopping, walking trails, and easy access to Highway 401. Credit check, references, and paystubs required. No groups. No pets. (id:37788)
Peak Realty Ltd.
182 Snyders Road W
Baden, Ontario
Step into this beautifully crafted custom home featuring 3 generously sized bedrooms, 3 bathrooms, and the perfect blend of rural charm and modern comfort, just minutes from local schools and all the conveniences of the city. Situated on a spacious, meticulously landscaped lot, the home welcomes you with its inviting front porch, extra-wide driveway, and stunning curb appeal. The main level offers an open and airy layout, with a bright living and dining space that showcases picturesque views of surrounding farmland. The kitchen is both functional and stylish, featuring updated countertops, modern appliances, and a clear view of the private backyard oasis. Upstairs, enjoy the ease of second-floor laundry and soaring ceilings in every bedroom, enhancing both space and light throughout. The fully finished basement extends the living space with a cozy gas fireplace, ample storage, and the flexibility to create a fourth bedroom or home office. The 1.5-car garage is perfect for storage or a workshop setup. Step into the backyard and you’ll find a generous deck ideal for entertaining, vegetable gardens, a handy storage shed, and plenty of space for kids or pets to play. With a new HVAC system installed in 2020, this home is move-in ready and waiting to welcome you. (id:37788)
RE/MAX Twin City Realty Inc.
65 - 252 Law Drive
Guelph (Grange Road), Ontario
Ideal for downsizers or first-time buyers, this affordable 1-bedroom, 1-bathroom apartment offers convenient, stair-free living in a newer neighborhood. The stylish kitchen features quartz countertops and stainless steel appliances, including a fridge, stove, built-in microwave, and dishwasher. The modern bathroom includes a quartz vanity and tiled shower/tub. Enjoy carpet-free living in the open-concept living area, which flows seamlessly into the kitchen. Bonus features include two parking spots, one in the attached garage (perfect for storage or a small workshop) and one on the driveway as well as a private fenced patio, ideal for relaxing or entertaining. With low condo fees and parks, schools, trails, and shopping just steps away, this home blends comfort, convenience, and value. (id:37788)
Realty Executives Edge Inc
69 Rea Drive
Centre Wellington (Fergus), Ontario
Welcome to 69 Rea Drive a stunning freehold townhouse crafted by award-winning James Keating Homes in 2022. This spacious, modern home blends thoughtful design with high-end finishes, perfect for today's lifestyle. The open-concept main floor features upgraded engineered hardwood throughout, a stylish dining area, and a bright living room that walks out to a covered deck and fully fenced backyard ideal for relaxing or entertaining. The kitchen is both functional and beautiful, offering soft-close cabinetry, quartz countertops, a central island with seating, and a walk-in pantry for all your storage needs. A mudroom off the garage adds everyday convenience, paired with a 2-piece powder room on this level. Upstairs, you'll find three spacious bedrooms, including a massive primary suite with a walk-in closet, cozy sitting area, and private ensuite with a glass shower. You'll also find an upstairs laundry room and a 4-piece main bath. The unfinished basement features large windows and a 3-piece rough-in, offering great potential for future living space. Bonus: Parking for 2 in the driveway (no sidewalk!) plus a 1-car garage. Located in a growing community close to everything: Walmart, FreshCo, Groves Memorial Hospital, and the brand-new Grand River Elementary School opening this September. A new park with a basketball court is also being built just around the corner perfect for families! This is home is a must see! (id:37788)
RE/MAX Real Estate Centre Inc
6 Lake Avenue E
Puslinch, Ontario
Lakefront Lease Opportunity on Puslinch Lake. Your year-round lakefront retreat awaits! This rare opportunity on the shores of Puslinch Lake offers an unmatched lifestyle just minutes from the 401. Nestled in one of the most sought-after spots on the lake, this charming A-frame Viceroy home blends cottage character with everyday comfort, making it the perfect year-round escape or seasonal retreat. Step inside to discover warm pine flooring throughout, an open-concept kitchen with a large island and stainless steel appliances, and a cozy yet functional layout. The dining area features a built-in beverage bar, ideal for entertaining. Enjoy panoramic water views from the 16' x 23' three-season sunroom, wrapped in windows, or step out onto the expansive deck that runs the length of the home – perfect for lounging, dining, and soaking up the sun. The outdoor experience continues with a flagstone path leading to a private firepit, a new outdoor sauna with breathtaking lake views, and a waterside storage shed for your gear and water toys. Upstairs, the primary bedroom impresses with cathedral ceilings, skylights, a large walk-in closet, a private 3-piece ensuite, and lake views that will take your breath away. A versatile loft area offers space for a home office, reading nook, or additional guest accommodations. Whether you’re seeking tranquil mornings by the water, afternoons full of lake activities, or evenings watching the sun dip below the horizon, this one-of-a-kind property delivers. Don't miss your chance to lease this lakefront gem (id:37788)
RE/MAX Real Estate Centre Inc.
6 Forest Path
Clearview, Ontario
Masterfully crafted, custom-built timber frame home on nearly 3 private, wooded acres in the highly esteemed Collingwoodlands Community. Each detail has thoughtfully been considered from the high performance Structural Insulated Panels (SIPSs) to sensors initiating instant hot shower upon entry and individual thermostats in each room of the house. This estate-sized property offers beautiful perennial gardens, stunning architecture, a remarkable front deck, ample parking and breathtaking outdoor spaces that can be enjoyed in any weather. The home features vaulted ceilings with a large, eat-in chef's kitchen and oversized quartz countertops plus a serving pantry - equipped with a dual oven and sink - perfect for keeping open space tidy while entertaining. The living room, kitchen and dining area is flooded with natural light and offers a floor-to-ceiling wood-burning stone fireplace and a functional loft space overlooking it all. Enjoy a main floor primary bedroom with a walkout to a bonus deck and 4-piece ensuite plus large walk-in closet with custom shelving. The lower level features an additional family room with gas fireplace, wired for surround sound and a built-in entertainment shelving unit. This level also features 3 bedrooms, a fitness room, 2 bathrooms, laundry, cold cellar and walk out to the gorgeous outdoor space including a hot tub and fire pit. The oversized 3-car garage has access directly to the lower level or main floor mud room a large workshop in the back which can alternatively offer additional parking. Above the garage, there is a bonus space for future development. Collingwoodlands is a highly desired, active and welcoming community located within walking distance to Osler Bluff ski club and a short drive or bike ride to downtown Collingwood, beaches, golf, incredible hiking trails and more. Enjoy privacy, tranquility and serenity while being close to all of the amenities the area has to offer. (id:37788)
Century 21 Millennium Inc.
208 - 20 Museum Drive
Orillia, Ontario
Welcome to The Villages of Leacock Point, one of Orillia's most cherished retirement communities ideally situated in the heart of The Sunshine City! This rarely available, beautifully upgraded 1,525 sq ft condo offers a bright, open-concept layout and a lifestyle thats second to none.Step outside to the scenic Lightfoot Trail or stroll to Tudhope Park and Beach just moments away. Enjoy a bike ride or a relaxed walk to the picturesque Port of Orillia and vibrant downtown core, home to waterfront festivals, unique shops, and charming restaurants.Inside, this sun-drenched suite features wall-to-wall windows and patio doors that lead to a generous balcony perfect for unwinding on warm summer evenings. The oversized primary bedroom includes a 4-piece ensuite with walk-in tub and separate shower, while the second bedroom boasts a 3-piece bath and convenient in-suite laundry.This meticulously maintained building offers everything from secure underground parking and elevator access to a games room, bike storage, private lockers, and even a full hobby shop for the creative soul. On the bus route for convenience, and just minutes from all essentials.This unit is loaded with upgrades too many to list here! A full list is available in the detailed document provided with the listing.Dont miss this rare opportunity to live in a premium condo surrounded by nature, community, and charm. Book your private viewing today! (id:37788)
Royal LePage Quest
636 Inglis Falls Place
Waterloo, Ontario
Welcome to 636 Inglis Falls Place in Desirable Waterloo Located on a quiet court in one of Waterloo’s most sought-after neighbourhoods, this well-maintained home blends style and comfort with a clean, modern feel throughout. Freshly painted and featuring new flooring, the functional layout is ideal for families or professionals seeking everyday convenience. Enjoy easy access to schools, parks, shopping, and the local farmers’ market, all just minutes away. Step outside and explore nearby scenic trails and natural green space—adding a peaceful touch to daily living while remaining close to major amenities. The fully fenced yard offers privacy and space to unwind. Don’t miss this opportunity to lease a quality home in a prime location. Book your showings today! (id:37788)
Mcintyre Real Estate Services Inc.
440 Provincial Street
Saugeen Shores, Ontario
Welcome to 440 Provincial Street, Port Elgin. This charming legal duplex offers a rare investment opportunity in a desirable, family-friendly neighbourhood. Fully updated in 2021, this home boasts modern finishes and thoughtful upgrades throughout all within close proximity to schools, downtown amenities, the harbour, and an easy commute to Bruce Power.The Main Floor Unit has been beautifully renovated with new exterior doors and windows, exterior wood siding, flooring, trim, a modern bathroom and a functional kitchen. It has a bright and spacious living room with large windows offering abundant natural light. The galley style kitchen offers ample cupboard and counter space. The dining area overlooks the generous, fully fenced backyard. There are three well-sized bedrooms, each with a good sized closet and a shared 3-piece bathroom. The main floor is heated with a high-efficiency natural gas hydronic system, which was installed in 2021 along with an on-demand gas boiler. Additionally, there is a gas fireplace and an efficient wall unit (heat & AC).The attic had new ventilation and R60 blown-in insulation in 2022 and the house was sided with foam insulation before new siding was installed. The lower level unit was professionally completed in 2021. It features a cozy 1-bedroom, 1-bathroom layout and is heated with a separate natural gas hydronic system for comfort and efficiency. This is an ideal rental unit or in-law suite. Exterior features include a spacious fully fenced backyard, perfect for privacy and outdoor enjoyment, as well as a large shed for storage or a workshop. The driveway offers parking for up to three vehicles. Whether you're an investor seeking rental income or a homeowner looking for a multi-generational living solution, 440 Provincial Street is a must-see! (id:37788)
Coldwell Banker Neumann Real Estate

