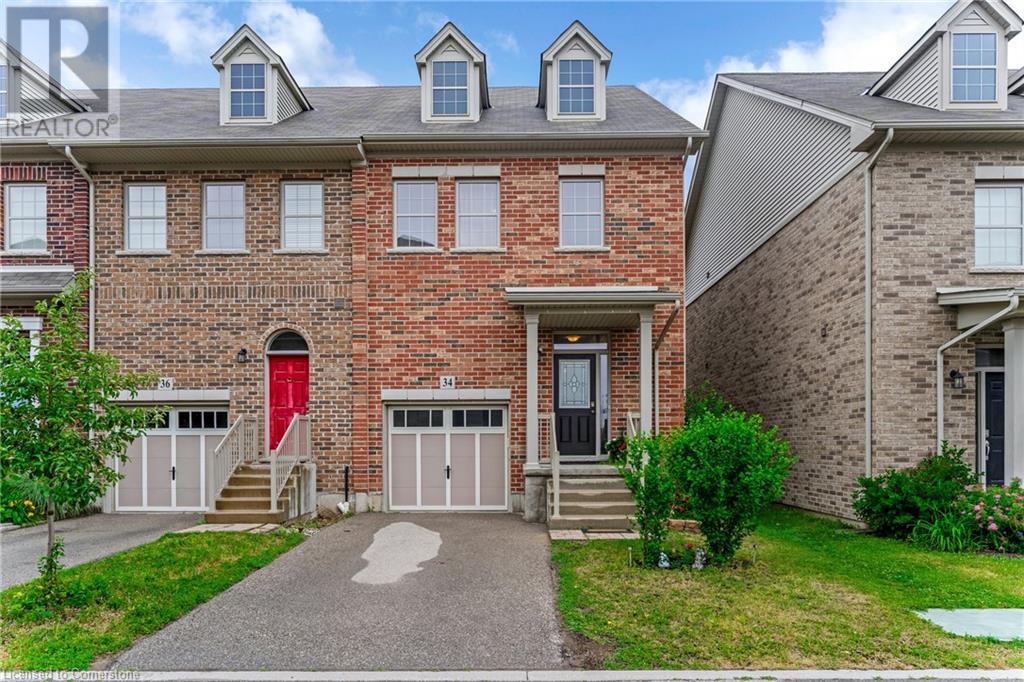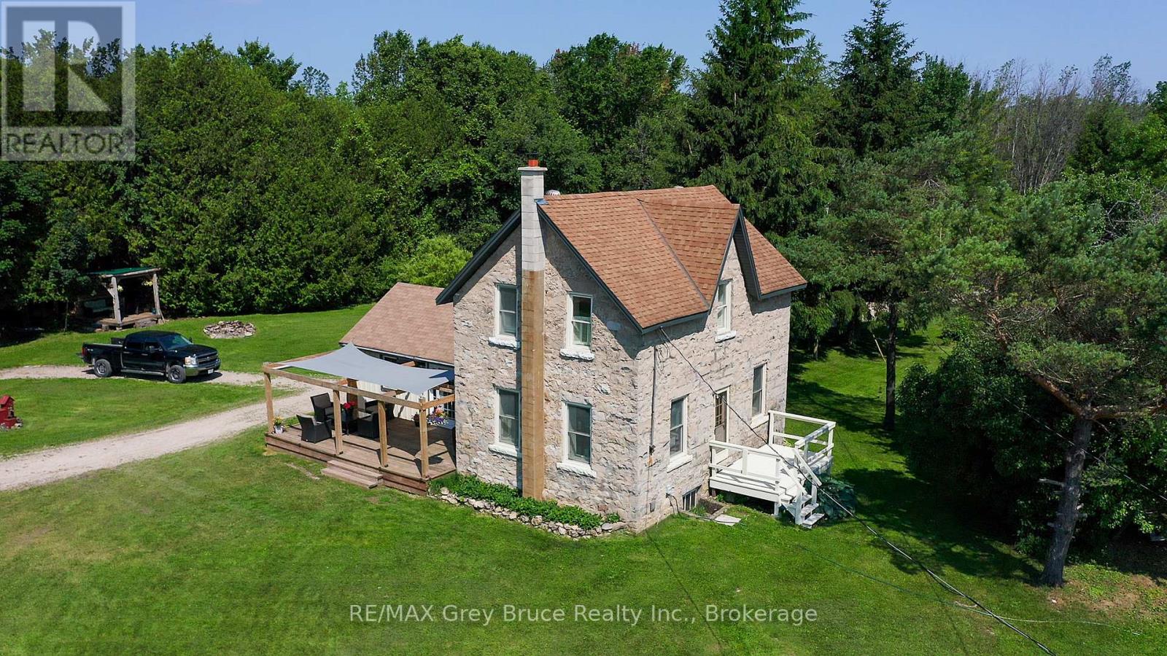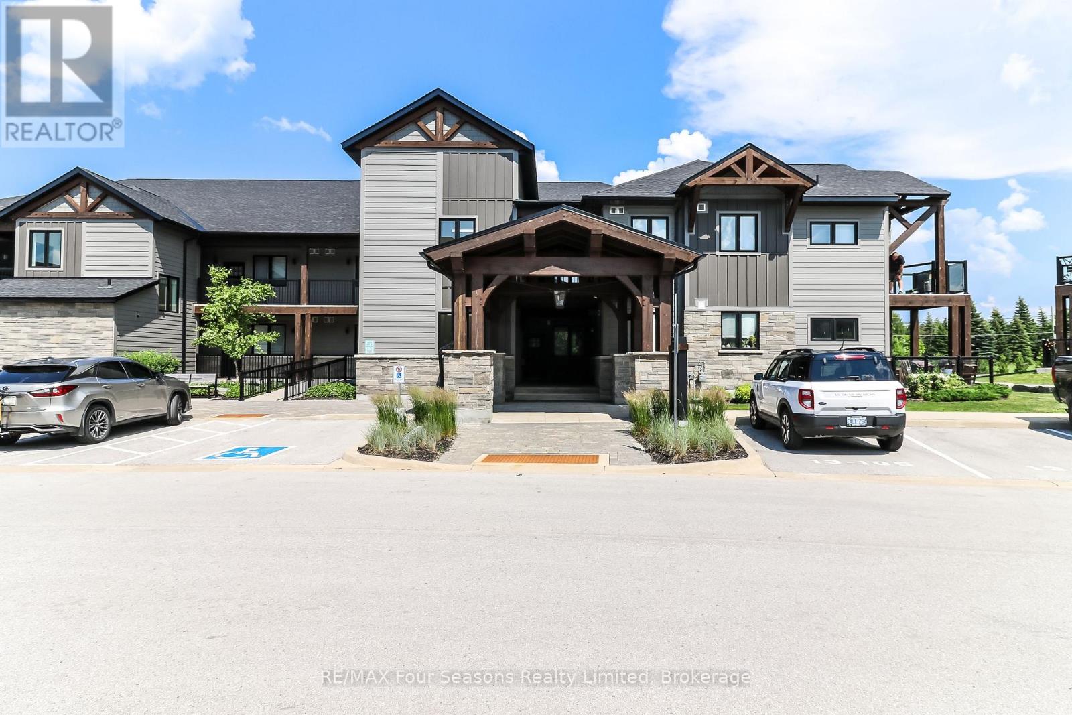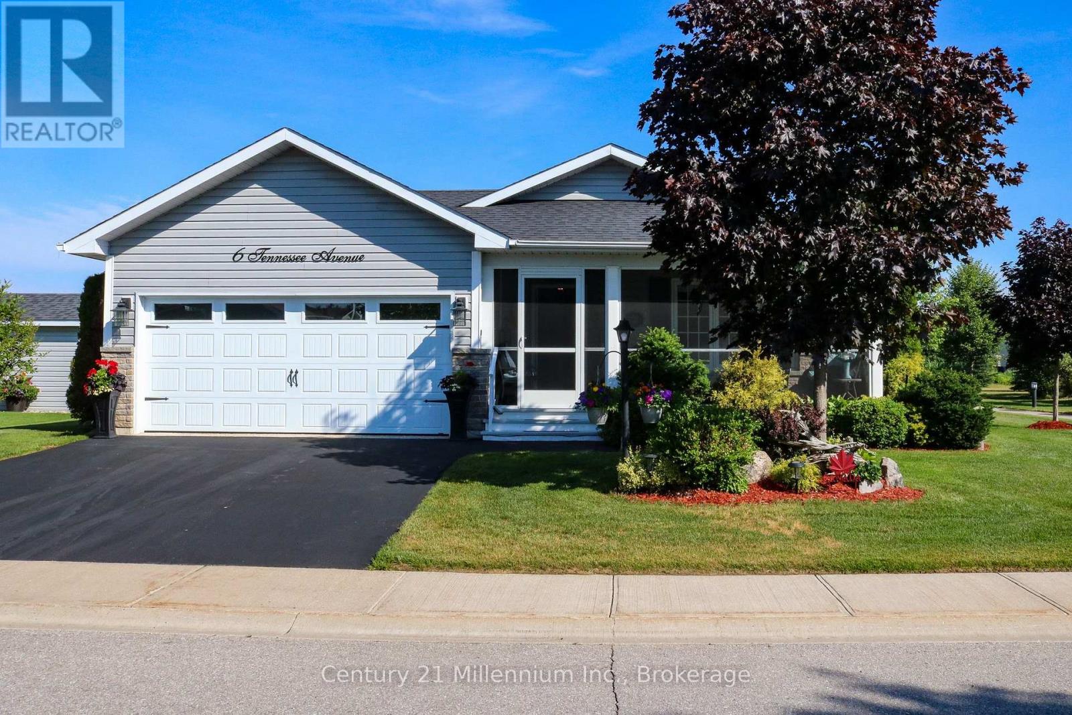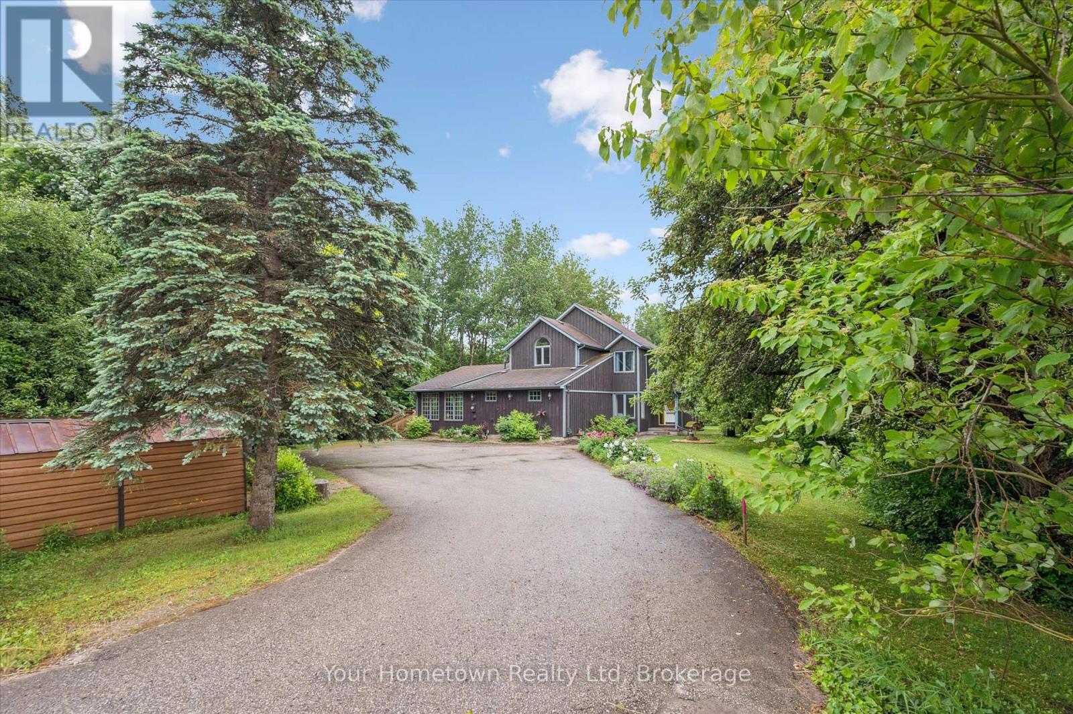Main - 59 Chartwell Crescent
Guelph (Dovercliffe Park/old University), Ontario
Welcome to this spacious and sunlit 4-bedroom, 1.5-bathroom main-level unit in a charming semi-detached home, perfectly situated on a quiet crescent lined with mature trees. This family-friendly neighbourhood is ideal for those who enjoy an active community atmosphere, with kids often playing safely on the street. Inside, you'll find hardwood flooring throughout and a bright living and dining area with large windows that open onto a private rear deck perfect for relaxing or entertaining. The updated kitchen features newer stainless steel appliances, including a gas stove, and an oversized window overlooking a beautifully maintained backyard with mature trees, fresh landscaping, and a newly added wood deck toward the back. Additional features include a new washer and dryer and a fully fenced large backyard offering plenty of private outdoor space to enjoy. You'll also have convenient access to Dovercliffe Park, the scenic Crane Park off-leash dog trail, nearby transit routes (15 College), the Hanlon, and a variety of local amenities. Don't miss this opportunity to live in a bright, welcoming home in a peaceful yet family-friendly neighbourhood! (id:37788)
Keller Williams Home Group Realty
69 Parkview Drive
Wellesley, Ontario
Welcome to 69 Parkview Drive in the heart of Wellesley—a beautifully updated home where thoughtful design and quality craftsmanship shine throughout. Located in a family-friendly neighbourhood just steps from Wellesley Public School, this home blends modern style, everyday function, and small-town charm. The showpiece of the main floor is the custom kitchen, renovated in 2023 by Wrightcraft Wood Working. It features quartz countertops, a 10 ft island with a handcrafted maple top, and GE Café appliances with WiFi connectivity. With soft-close cabinetry, dovetail drawers, and a smart pantry with oversized pull-outs, this kitchen is both stunning and practical. Hardwood flooring flows throughout the main floor, complemented by solid wood doors for soundproofing, updated trim, and new light fixtures. The laundry room was also redesigned with quartz counters and custom cabinetry to add functionality and style. The professionally finished basement by Marked Contracting is ideal for entertaining. It features a custom wet bar with stone accent wall and bench seating, built-in surround sound, a media area, powder room, and a versatile bonus room—perfect as a gym, office, or extra bedroom. Outside, enjoy a private backyard with mature evergreens and maples, natural gas BBQ hookup, hydro-ready shed space, a soft water tap in the garage, and a professionally maintained hot tub—ideal for relaxing at the end of the day. Additional upgrades include a new garage door, custom hardwood staircase, Strassburger front door and sidelights, shingles (2018), an owned water softener, and a water-operated backup sump pump. The furnace and AC are original but regularly serviced and in good working order. More than just a beautiful home, this is a true community setting—where neighbours look out for one another and local amenities are just around the corner. With excellent schools, parks, and a warm small-town feel, 69 Parkview Drive is the perfect place to call home. (id:37788)
RE/MAX Twin City Realty Inc.
34 Robert Peel Road
Kitchener, Ontario
Welcome to 34 Robert Peel Road – an exceptional end-unit townhome in Kitchener’s thriving Innovation District. This 2-storey all brick home offers enhanced privacy, tons of natural light, and one of the largest outdoor spaces in the complex. With 3 bedrooms and 4 bathrooms, this home blends modern design all in a desirable location—just steps to downtown, uptown Waterloo, the LRT, Kitchener GO Station, Tannery District, Highway 7/8, Google’s Canadian HQ, and more. It’s also just a short stroll to Breithaupt Park and Community Centre, offering green space, trails, and recreation for all ages. Enjoy a bright, open-concept layout with tall 9-foot ceilings, hardwood flooring, and oversized windows found only in end units. The spacious living room is anchored by a sleek stone electric fireplace, while the upgraded kitchen impresses with granite counters, stainless appliances, under-cabinet lighting, a glass-tile backsplash, and a large island with seating. The dining area walks out to a rare and private backyard oasis—complete with an expansive interlocking stone patio, perfect for entertaining, barbecuing, or simply relaxing in peace. Upstairs, the sunlit primary suite offers his-and-hers closets and a private ensuite. Two additional bedrooms, a second full bath, and convenient upper-level laundry complete the second floor. The full-height basement features a fourth bathroom and beautifully finished, well-lit living space ideal for a rec room, office, or guest suite. With a private driveway, attached garage, and a premium end-unit position, this home offers the perfect mix of lifestyle, value, and convenience in one of the region’s most connected communities. The garage features an impressively high ceiling and plenty of extra storage space. Located on a quiet, private street, this home provides a safe and peaceful setting that’s perfect for families, professionals, and anyone seeking a true sense of community. This truly move-in ready home commands your attention! (id:37788)
Chestnut Park Realty Southwestern Ontario Ltd.
410 Northfield Drive W Unit# E1
Waterloo, Ontario
ARBOUR PARK – THE TALK OF THE TOWN! Discover North Waterloo’s most anticipated new address at Arbour Park, where modern living meets natural beauty. These newly built stacked townhomes are perfectly positioned beside the peaceful Laurel Creek Conservation Area, offering the ideal combination of tranquility and urban convenience. Commuting is effortless with quick access to Highway 85 and direct connectivity to the 401, while parks, schools, shopping, and dining are all just moments from your doorstep. Now available is this Hazel model, offering 690 square feet of thoughtfully designed living space. This bright, open-concept layout features one spacious bedroom + den, a modern 4pc bathroom, stylish finishes, and a walk-out patio. You’ll love the contemporary kitchen with stainless steel appliances, the convenience of in-suite laundry, and the comfort of being tucked away in a mature, established neighbourhood. Utilities including heat, hydro, gas, water, and hot water heater are the responsibility of the tenant. A full credit report, including score and history, is required with all applications. Available for immediate occupancy, this is your opportunity to experience modern living in one of Waterloo’s most desirable communities. (id:37788)
RE/MAX Twin City Faisal Susiwala Realty
89 Roxborough Avenue
Kitchener, Ontario
Welcome to 89 Roxborough, this beautifully updated home tucked away on a quiet street. Featuring a fully fenced lot backing onto Admiral Park, this charming 1.5-storey detached home offers the rare blend of urban convenience and serene privacy, with no rear neighbours and mature trees. Inside, you’ll discover a bright and well-maintained three-bedroom, two-bathroom layout filled with thoughtful updates. The kitchen was updated in 2024 featuring modern finishes and functionality, and the main floor bathroom was renovated in 2018. The basement also boasts a refreshed bathroom floor and vanity, also completed in 2024. Additional interior upgrades include a new AC and washer in 2016 and water softener installed in 2023. Additional exterior improvements, including siding, roof, venting, eaves, and landscaping in 2021, plus a new deck added in 2022, perfect for relaxing or entertaining in your expansive backyard. Enjoy walkability to grocery stores, banks, the post office, restaurants, St. Mary’s Hospital and schools! You'll appreciate quick access to Kitchener Waterloo’s extensive community trail network and beautiful Lakeside and Victoria Parks, all just minutes away. This home offers both modern updates and a peaceful escape right in the heart of the city! (id:37788)
RE/MAX Solid Gold Realty (Ii) Ltd.
362404 Lindenwood Road
Georgian Bluffs, Ontario
Welcome to this exceptional 50-acre horse farm; an ideal retreat for equestrian enthusiasts, hobby farmers, or anyone looking to enjoy the space and serenity of country living. The property is fully equipped with a 7-stall horse barn complete with a tack room and ample storage. There is a 36' x 36' hay barn, a 39' x 27' workshop that is perfect for equipment, tools, or personal projects. Multiple fenced paddocks and acres of pasture offer plenty of space for your horses to roam. The charming 2-storey farmhouse has been thoughtfully updated with a renovated kitchen and bathroom, plus new flooring throughout, blending modern comfort with rural character. A second dwelling on the property featuring its own septic, hydro, and well offering fantastic potential for extended family, rental income, or guest accommodations. This is a rare opportunity to own a well-rounded rural property with move-in-ready living spaces and quality infrastructure for a wide range of uses. (id:37788)
RE/MAX Grey Bruce Realty Inc.
207 - 13 Beausoleil Lane
Blue Mountains, Ontario
Stop looking and start living your four-season dream! Welcome to this stunning corner-unit condo in the sought-after Mountain House community, the perfect blend of investment and personal getaway. Currently rented for 30+ day stays in line with municipal bylaws, this spacious 3-bedroom, 2.5-bath unit offers excellent income potential while still allowing you to enjoy it yourself. Inside, you'll love the bright, upgraded white kitchen with sleek built-in stainless steel appliances, pot lights, and neutral laminate flooring throughout. The open-concept living area features a show-stopping floor-to-ceiling stone gas fireplace with a rustic timber mantle and mountain views, the ideal place to unwind after a day on the trails or slopes. The primary bedroom includes a beautiful ensuite, while the additional bedrooms offer ensuite privileges for ultimate comfort. Convenience is key with in-suite laundry and your own exclusive parking spot (plus guest parking on-site). Mountain House amenities are truly exceptional: spa-inspired hot and warm tubs with waterfalls, an après-ski lodge with a wood-burning fireplace, full kitchen and lounge areas that is free to rent out for gatherings, sauna with full bathroom amenities, fitness studio, and a heated patio. Step outside your door to explore scenic walking trails leading right to Blue Mountain Village just a 15-minute stroll away. Whether you're looking to invest, relax, or both, this condo offers it all. Don't miss your chance to live your best life in every season *Ask for financials. (id:37788)
RE/MAX Four Seasons Realty Limited
6 Tennesse Avenue
Wasaga Beach, Ontario
Welcome to your dream retirement retreat constructed onsite, in the heart of the desirable Founders Village! This immaculate, move-in-ready home impresses from the moment you step onto the screened-in front patio featuring durable composite decking perfect for relaxing in comfort and style. Offering exceptional one-level living, this spacious bungalow is loaded with upgrades. The kitchen is a chefs delight with new granite countertops (2025), a sleek graphite double sink (2025), newer stainless steel appliances, full size washer and dryer (2020), solar tubes for additional lighting (2025) and an open dining area ideal for entertaining. The bright,neutral-toned living room provides a welcoming atmosphere that flows beautifully throughout the home with stylish covered ceiling. Enjoy year-round comfort in the expansive 4-season sunroom 15 x 12 (2021), and step through double patio doors into your private backyard oasis with 5 zone irrigation system, complete with a hot tub and extended patio. A slide-out awning adds shade on sunny days, making it the perfect space for relaxation or outdoor gatherings. Large primary bedroom has an extra 3 ft with 3pc ensuite, featuring sliding doors to the hot tub patio.Additional highlights include an oversized family room, thoughtfully built with an extra 4 feet for added comfort and stunning views of the adjacent parquette. Crawlspace has a concrete floor the length of the home for extra storage. This home checks all the boxes for luxurious,low-maintenance retirement living. Don't miss your opportunity to join this vibrant 55+community with Rec Center, wood shop, all the amenities your perfect next chapter starts here! ** This is a linked property.** (id:37788)
Century 21 Millennium Inc.
6258 Wellington Rd. 26 Road
Centre Wellington, Ontario
Welcome to Simpson Corners! This tiny hamlet is located just south of Belwood Lake. Custom built on a 2 acre woodlot, this almost 3000 sqft, two storey, features 4 bedrooms and 4 baths. Large principle rooms and a separate living living area off of the massive kitchen area is perfect for the multi generational family. Large windows fill the home with serene views of greenbelt. Enjoy outdoor living at it's best while lounging on the large sundeck, walking the trails or spending time by the pond. Additional out buildings offer plenty of storage. An easy commute to Guelph, KW and west GTA, this a great opportunity for those looking for privacy, not too far from town, with room and property to grow, at a reasonable price. Bring your vision! (id:37788)
Your Hometown Realty Ltd
44 Miller Island
Gravenhurst (Muskoka (S)), Ontario
This is the island property you've been waiting for. This private sanctuary on Miller Island is a once-in-a-generation opportunity to own one of Lake Muskoka's most coveted A++ lots. This rare island gem boasts 200 feet of sun-drenched southwest-facing shoreline, framed by majestic towering trees and offering panoramic, island-studded views that feel straight out of a postcard. From the moment you arrive at your private, covered slip at Campbells Landing Marina, the magic begins. In just 5 minutes, your boat pulls into a spectacular two-storey boathouse featuring two slips and an upper-level sun deck that's the ultimate spot for lakeside lounging, sunset cocktails, or stargazing under Muskoka skies. Upstairs, a dedicated hangout retreat gives kids and guests their own space to unwind in style. A few steps away, the fully renovated 4-bedroom, 3-bathroom cottage sits perched amid towering trees, seamlessly blending classic cottage charm with sophisticated modern finishes. Soaring 30-foot cathedral ceilings in the great room flood the space with natural light, while thoughtful storage solutions make hosting a breeze. Upstairs, the fourth bedroom provides plenty of place to play and imagine complete with bunks, a cubby and a kids-only secret loft. Every corner is designed for comfort and connection from cozy mornings on the wraparound deck to unforgettable evenings in the outdoor kitchen, dining, and lounge areas, followed by laughter and stories around the custom stone fire pit. This is a property that grows with your dreams, complete with expansion plans for a 6-bedroom, 7-bathroom showstopper of an addition when the time is right. Offered fully turn-key, this package includes beautiful, curated furnishings and a 20-ft pontoon boat so you can start living the island lifestyle from day one. Just bring your suitcase; summer 2025 is calling. Ultimate privacy. Endless memories. A lifestyle unmatched. Dont just imagine it, experience it. Book your showing today. (id:37788)
Chestnut Park Real Estate
22 - 59 King Street E
Blue Mountains, Ontario
The MILL POND in Thornbury, a great waterfront opportunity in this small enclave of townhomes where nature meets peaceful contemporary living. This million dollar WATERFRONT VIEW offers peace and tranquility while watching the activity of birds, swans, ducks, egrets, beavers otters and more. Yet only a few minutes walk to the main street of Thornbury with all it's boutiques and restaurants, marina and parks. This end unit bungaloft boasts the best location and largest floor plan with unobstructed water views. Main floor primary bedroom overlooking the water has an ensuite with heated floors, a further bedroom on the main level can be an office or tv room. Open plan main floor living with hardwood flooring, custom kitchen with granite countertops, stainless steel appliances, gas stove and island bar leads to a dining area and living room with soaring cathedral ceilings, large windows and gas fireplace. Sliding doors provide access to your outdoor patio area with beautifully landscaped gardens. The second level offers two further bedrooms and a 4 piece bathroom. Built with many features such as extra sound insulation in the living room and master bedroom walls, energy efficient windows, HRV system, on demand water heater. Insulated double car garage and two out door parking spots. A shared dock offers you access for your kayaks or canoes as well as a sitting area to enjoy the sunrises and sunsets. Kayak/canoe racks are also onsite for owners use. Utilities as follows Gas $770 pa, water/sewer $300, hydro $1303. (id:37788)
RE/MAX Four Seasons Realty Limited
111 Rodney Street
Collingwood, Ontario
Welcome to this lovely 2-storey home family home nestled in desirable downtown Collingwood. Boasting 3 bedrooms and 3 bathrooms, including a primary bedroom with an ensuite bathroom, this residence offers both comfort and convenience. The main floor features an open concept layout, enhancing the sense of space and flow throughout. A separate dining area complements the beautiful entertainer's kitchen, equipped with stainless steel appliances and expansive granite countertops, perfect for preparing meals and hosting gatherings. The living room is a cozy retreat, complete with a gas fireplace and sliding doors that lead to a back deck overlooking the landscaped backyard. This outdoor sanctuary provides a tranquil setting for relaxation or outdoor dining. Additional highlights include a private drive with double-wide parking for two vehicles and a single-car attached garage, offering ample parking and storage options. The lower level, with 6-foot ceilings, presents an ideal space for a home office or additional storage. Built in 2006 with numerous updates between 2018 and 2020, this home combines modern construction with recent enhancements, ensuring both functionality and aesthetic appeal. Bright interiors and a covered front porch add to the charm and livability of this exceptional property. Don't miss the opportunity to make this meticulously maintained home yours and experience the perfect blend of comfort, style, and convenience in Collingwood. (id:37788)
Sotheby's International Realty Canada



