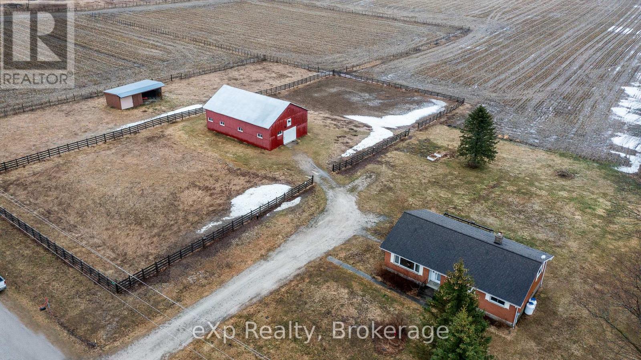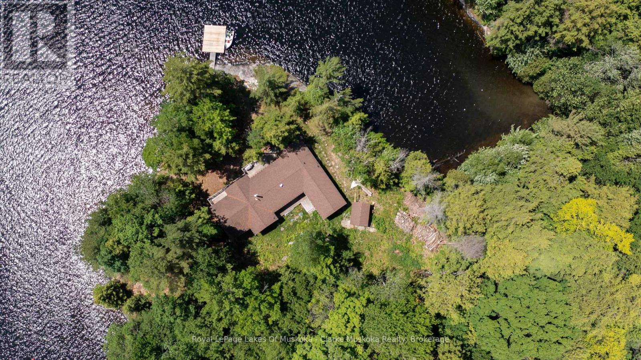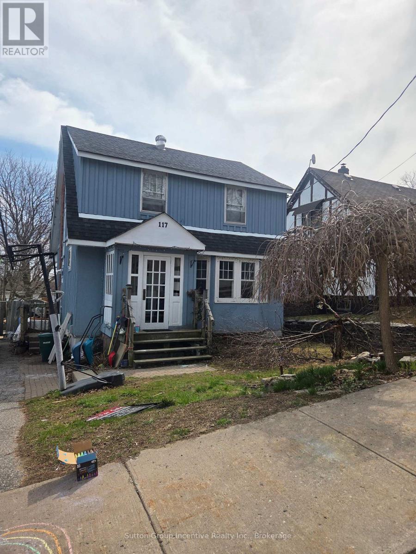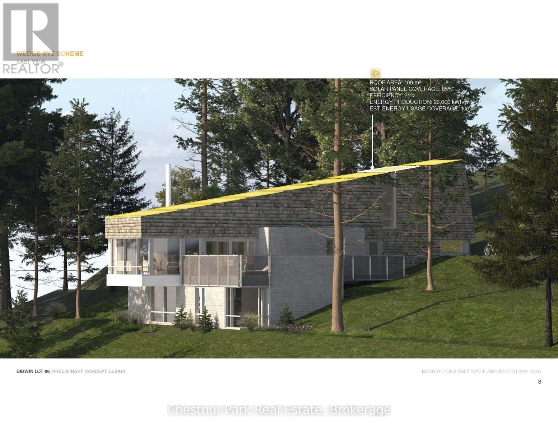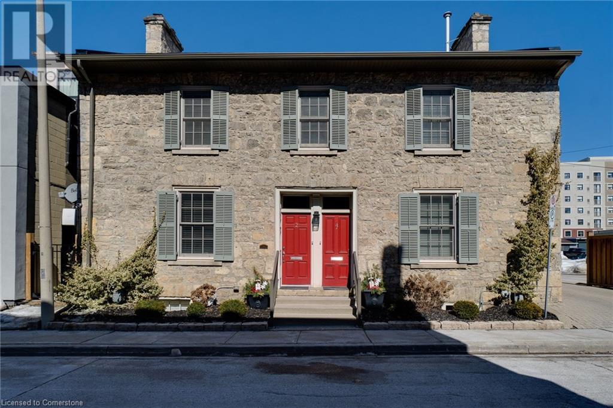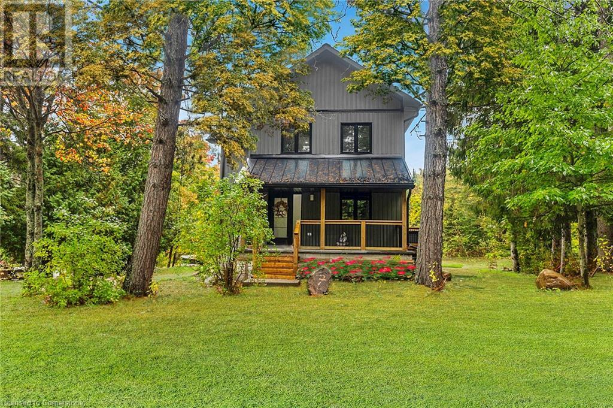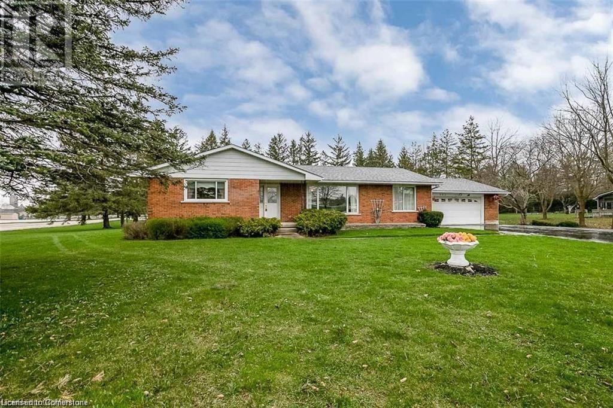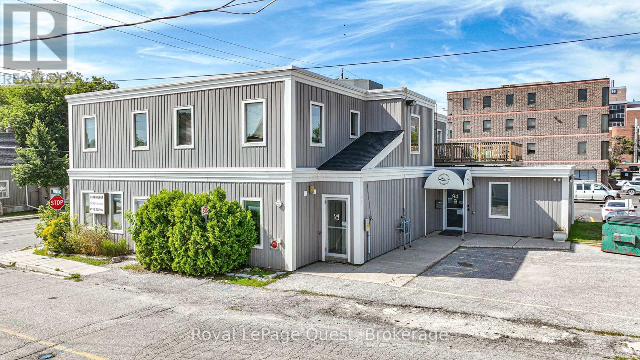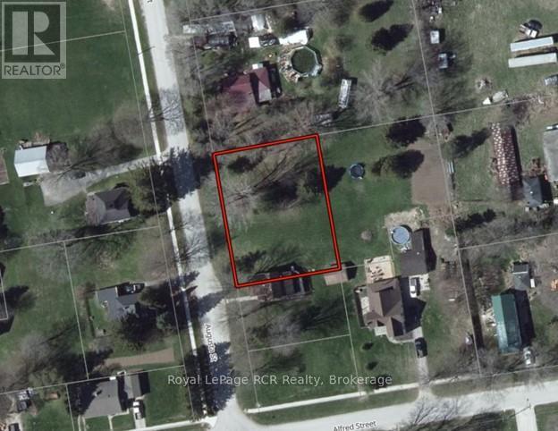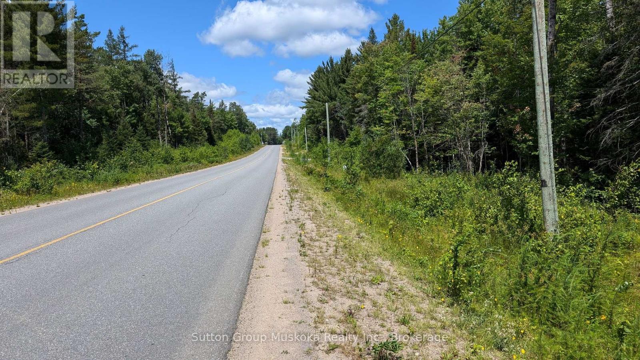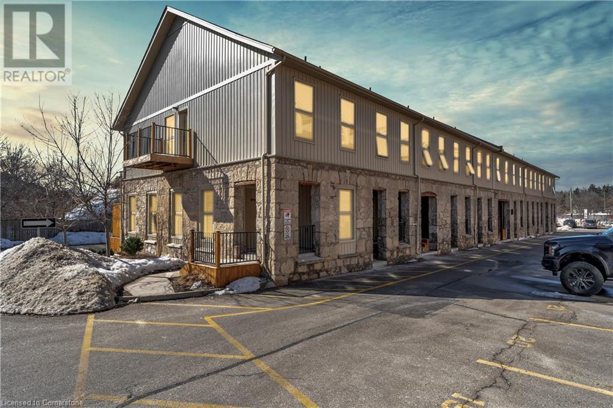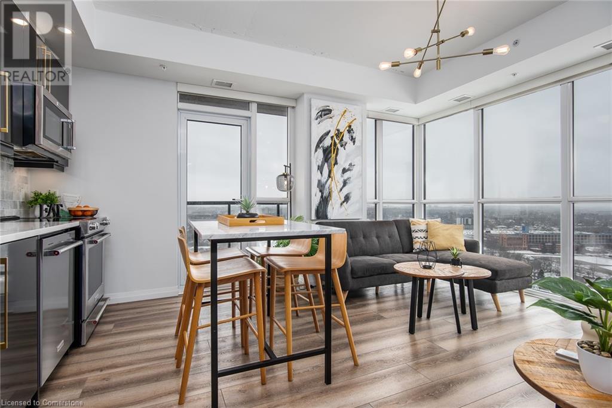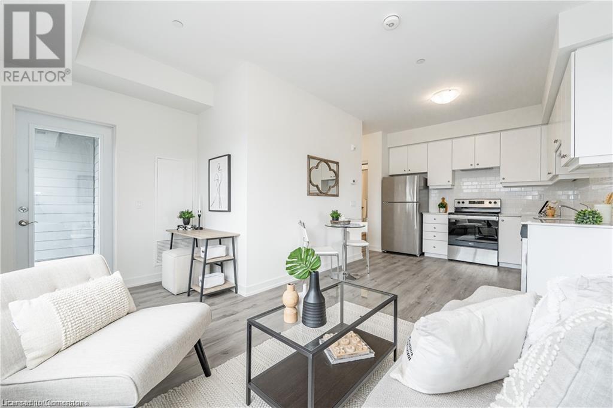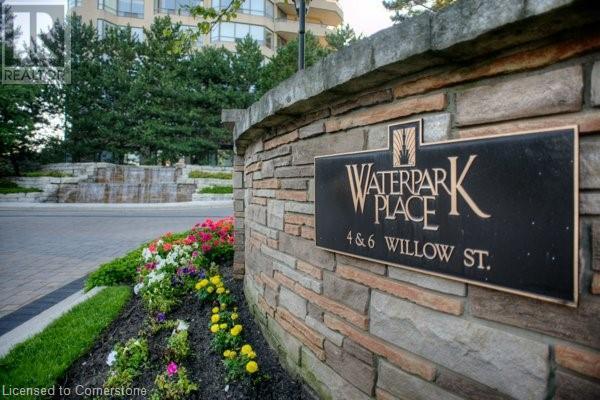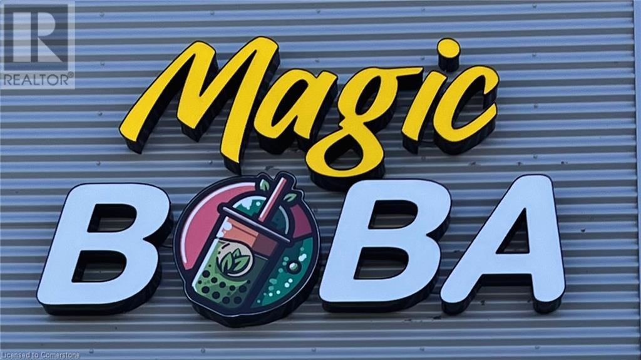439607 Sydenham-Lakeshore Drive
Meaford, Ontario
A peaceful rural retreat, this beautiful 50-acre hobby farm is located on a paved road in the picturesque countryside of Annan, featuring a stream running through the back of the property and gently rolling land. The neat and tidy 3-bedroom, 1-bath brick bungalow boasts a bright interior, an updated VanDolder's kitchen (2021) with modern appliances (less than 5 years old). Dining room with patio doors to the deck, overlooking the farm. Basement includes a finished family rec room with a fieldstone propane fireplace and loads of space! Balance of the basement is storage, workshop area and laundry. Designed for equestrian enthusiasts, the barn is well equipped with 4 box stalls, 1 standing stall, a feed/tack room, rubber mats in the stalls and cross-tie area, ample storage, and a hay mow. The property also includes a 120x80 ft sand riding ring, a horse shelter, a storage shed with hydro and a gravel floor, and multiple paddocks mostly fenced. 28 acres are workable and tile-drained. This farm is an exceptional opportunity for those looking to embrace country living with space for horses and agricultural pursuits! (id:37788)
Exp Realty
215 Crane Lake Water
The Archipelago (Archipelago), Ontario
Stunning Crane Lake is unique among our cottage waters bringing you 50km of largely undeveloped Crown Land. The untouched shoreline exposes the beauty of nature and brings the ultimate feeling of northern serenity. Your own 685 piece features southwest exposure, incredible sunsets and is a tranquil 2 minute boat ride from launch to cottage dock. Enjoy this winterized Pan-Abode Style, 5 bedroom, 2 bathroom cottage all year round as you cozy up by the grand fireplace that anchors the main room. Single floor living offers room for the entire family featuring a spacious primary bedroom with walk out to the deck, sparkling water views and an elegant ensuite. As you take steps toward the lake, you will immediately notice its crystal clear perfection. Swimming, big lake boating, fishing and an evening cocktail as the sky illuminates before you, all await your presence on the majestic Crane Lake. (id:37788)
Royal LePage Lakes Of Muskoka - Clarke Muskoka Realty
558 Queen Street N
Arran-Elderslie, Ontario
Welcome home to Paisley! This 3-Bedroom, 1.5-Bath Brick Bungalow on Half-Acre Lot in Paisley awaits you! Step into a beautifully designed custom maple kitchen with ample counter space, island and modern appliances, a spacious and welcoming living room, three generously-sized bedrooms and a 4-piece bathroom. Main level also has a convenient 2-piece bathroom/ laundry combo making daily living a breeze. Lower level features a large family room with a cozy woodstove, creating a warm and inviting environment plus the additional bedroom and utility room. Situated on a half-acre lot, the property boasts a park-like setting with mature trees, lush green grass, and ample space for gardening or outdoor activities. Whether you're enjoying a morning coffee on the spacious deck or hosting a backyard BBQ, this yard provides endless opportunities for relaxation and enjoyment. Attached garage adds convenience and plenty of extra storage space, perfect for tools, outdoor gear, or your vehicle. Paisley, the village of two rivers is a welcoming retreat surrounded by scenic views, local shops, restaurants, and events. Book your showing today! (id:37788)
Wilfred Mcintee & Co Limited
1 Island 271c
Carling, Ontario
PRIVATE ISLAND on Georgian Bay! If you have ever had the DREAM of owning a Private Island on Georgian Bay, and the prestige that it represents, here is YOUR opportunity. This island is located just a short 2 minute boat ride from Dillon Cove Marina, for easy access and offers the spectacular western sunset views for you to enjoy every night! On your island, you have a multitude of locations to sit, enjoy the breathtaking views both outside and from inside. (the bedroom (4) and bathroom count (2) is the combination of the cottage, boathouse and bunkie). The main structures consist of an original 717 sq' 1 bedroom cottage (with small loft), an original 2 boat slip boat house with 572 sq' living space above with 2 bedrooms, and a cozy 1 bed bunkie! The cottage, boathouse and bunkie have been updated to maintain the original Georgian Bay feel, while adding modern touches that make you feel like you are walking into a magazine! The main cottage is connected to the septic system, the boathouse bathroom has a composting toilet and there is large bathroom/outhouse with a composting toilet located between the cottage and the bunkie for convenience. Notes: there are some cribs under the boathouse that should be repaired. There are no septic papers available. It is believed that the septic system was installed in the 50's and has a metal tank, which should be replaced. (id:37788)
RE/MAX Parry Sound Muskoka Realty Ltd
117 Penetang Street
Orillia, Ontario
Centrally located 2-storey home in Orillias North Ward district. This board and batten home is within walking distance to schools, several churches, the downtown core, the library, shops, grocery, and pharmacies. It's just a 5-minute drive to all other amenities. The home has 3 bedrooms and a full bathroom on the upper level and the lower level is set up as a bedroom with a 3 piece bathroom and laundry facilities. The backyard has southern exposure and plenty of room for kids and gardens. The home has been previously upgraded with new shingles, electrical, plumbing, on-demand hot water heating, and a furnace upgrade. The property is tenanted and they have been there for over 10 years and would like to stay if available. (id:37788)
Sutton Group Incentive Realty Inc.
66 Bigwin Island
Lake Of Bays (Franklin), Ontario
BIGWIN EQUITY GOLF CLUB MEMBERSHIP (VALUED AT $150K) INCLUDED! PLAY GOLF THIS SEASON! Build your sustainable dream home, designed by the award-winning architectural firm MacKay-Lyons Sweetapple, with solar power options that take advantage of this beautiful south-facing lot, featuring breathtaking long views. Embrace the epitome of luxurious living with this exceptional lot for sale in the prestigious Bigwin Island Golf Community. Situated amidst the serene beauty of Muskoka, this property offers more than just a place to build your dream home; it provides an exclusive lifestyle experience. Nestled within the renowned Bigwin Island Golf Community, residents enjoy privileged access to the esteemed Bigwin Island Golf Club, renowned for its stunning 18-hole championship golf course designed by the esteemed architect Doug Carrick. With membership included, indulge in leisurely rounds of golf amidst breathtaking scenery and immaculately manicured fairways.Beyond the golf course, Bigwin Island boasts unparalleled natural beauty, with picturesque views of lush greenery and tranquil waters at every turn. Residents can immerse themselves in a myriad of recreational activities, from boating and fishing on Lake of Bays to hiking and exploring the surrounding wilderness. In addition to its natural splendor, the Bigwin Island Golf Community offers an array of exclusive amenities, including a clubhouse with fine dining options, social events, and concierge services, fostering a vibrant sense of community and camaraderie among residents.This expansive lot presents a rare opportunity to design and build your custom retreat amidst Muskoka's timeless beauty. Whether you envision a rustic cottage escape or a contemporary architectural masterpiece, the possibilities are endless. Don't miss your chance to own a piece of paradise on Bigwin Island. Call today to explore this exceptional property and begin your journey to luxurious lakeside living. (id:37788)
Chestnut Park Real Estate
41 Rolling Acres Drive
Kitchener, Ontario
CALLING ALL GROWING FAMILIES!! Executive 2-Storey Murray Wollner Quality Built Home on a very desirable street in a highly sought after area!! The area features excellent school options, proximity to the Grand River, Chicopee Ski Hill and beautiful hiking trails. This impeccably maintained home offers over 3,400 sq ft living space situated on a well-designed 65’ x 140’ piece of land. This is truly a family home with ample living space spread over 3 finished levels featuring four large bedrooms on the upstairs level and a full in-law suite in the walkout basement level complete with two extra bedrooms. The main level boasts a bright welcoming foyer, opening onto a large living room and adjoining formal dining room. The hub of the home is the family room with large picture window overlooking the backyard, built-ins on either side of the fireplace and the incredible chef’s kitchen with corian counter tops, peninsula, built-in appliances, ample cupboard space, and patio doors leading to outdoor entertaining space at its best. A two-piece bath and mudroom (with laundry hook-up) with side and garage entrance rounds out the main level. Upstairs is the incredibly spacious primary suite with walk-in closet and four-piece bathroom with heated floors. Three further good size bedrooms and a further four-piece bath complete the second level. Laundry is conveniently located on the second level. In the basement is found a further kitchen, recreation room, two further bedrooms, four-piece bath with heated floors, and ample storage. The walk-out basement leads to the backyard playground with swim-spa for year round swimming or hot-tubbing, flagstone fire-pit area, patio, two-tier deck with pergola and so much more. Do not miss this rare opportunity in Kitchener’s east side, with proximity to Kitchener-Waterloo Cambridge and Guelph as well as Hwy 401 for commuting! (id:37788)
Makey Real Estate Inc.
140 Povey Road
Fergus, Ontario
Welcome to the REAL DEAL! OVER $100,000 just in upgrades for you! Premium Lot with 5 beds and 4 baths, Plus an Office Space awaits you! The Modern Connected Kitchen Experience will take your breath away! Say goodbye to your busy lifestyle by enjoying the features of this Smart Refridgerator. Check out the Master Ensuite which comes with Bluetooth Speaker for entertainment! Take notice of the California Blinds, Designer spotlights throughout the house. Relax on your Master Bed with the accompany of the illuminating Electric Fireplace! Do your laundry in style! (Washer and Dryer set with WiFi-enabled functionality). Reverse Osmosis system and Water softener is included for you! EXTRA BONUS; Upgraded Electrical Panel (200AMP), Basement: 3pc Bathroom Rough in Upgraded Insulation Ceiling for Garage Upgraded 1-1/4 Gas Line for additional Gas Appliances This house speaks for itself. Your search ends here! Book your showing today! (id:37788)
Homelife Miracle Realty Ltd.
250 Radical Road
Simcoe, Ontario
Discover the perfect blend of rustic charm and modern comfort in this one-of-a-kind lodge-inspired home, set on a serene 2-acre lot with no visible neighbors. Just 5 minutes from the sandy beaches of Port Dover and 10 minutes from Simcoe’s amenities, this private retreat offers the best of country living with city conveniences close by. Spanning over 1,700 sq. ft., this 1½-storey home is filled with natural light, highlighting its warm, inviting ambiance. The updated kitchen combines style and functionality, while the cozy living room, featuring a stunning fireplace, sets the perfect scene for relaxing winter nights. The primary bedroom opens onto a private sunroom, ideal for sipping your morning coffee while soaking in the beauty of the surrounding nature. With 2 bedrooms, 2 bathrooms, and a finished basement—complete with a wet bar—this home is designed for both relaxation and entertaining. Outdoor Oasis: •Wrap-around porch for taking in the peaceful surroundings •Fire pit area, perfect for evenings under the stars •Lower yard accessible via stairs behind the fire pit •Hot tub for unwinding on crisp nights •Trails and park-like settings, ideal for nature lovers Detached Garage & Workshop: For hobbyists or those needing extra space, the 25x23 detached garage/workshop is a year-round haven, featuring: •Full heating (furnace) & air conditioning •3-piece bathroom & laundry hookups •Partially epoxied floor for a clean, durable workspace This private retreat is perfect for first-time buyers, retirees, or anyone seeking a peaceful escape in a breathtaking natural setting. Don’t miss out on this rare opportunity—schedule your private showing today! (id:37788)
Keller Williams Innovation Realty
2 & 4 Warnock Street
Cambridge, Ontario
These beautiful side-by-side Semi's (1-3 bedrm/1-2bedrm) feature two renovated modern homes, each with SEPARATE furnace, central air conditioning, hot water tank, water softener, and Hydro, Gas, and Water ~ perfect for Multi-generational living, first-time buyers, or savvy investors. The homes have updated electrical, plumbing, and upgraded roofs. Situated just steps from the Grand River & Pedestrian bridge connecting you to the vibrant Gaslight District, where you'll enjoy easy access to a variety of excellent restaurants, the Hamilton Theatre, live music, cafes, local coffee shoppes, Farmer's Market, and the Idea Exchange. This location strikes the perfect balance between peaceful suburban living and the convenience of nearby amenities, making it an attractive option for both residents and tenants. Whether you're looking for a property with rental income potential or simply a fantastic spot to call home, this one has it all! 2 Warnock boasts a 2 bedrm, 2 bath suite that's been thoughtfully renovated, showcasing an open-concept chef's kitchen with high-end stainless appliances & stone countertops & family room. Exquisite hardwood floors throughout. The Primary suite offers a cleverly-designed 4pc bath, walk-in closet loaded with organizers, & a superb makeup/vanity area. Upper floor rounds out w/ 2nd bedroom hosting a large double closet and window seat. Pull-down stairs leading to 500 sf of beautiful attic storage with plywood flooring! Professionally finished basement creates a warm, inviting family room w/fireplace, 2 home offices, full laundry, workshop, and convenient 2 pc bathrm. Enjoy lots of storage space, a step-in pantry and a step-up workshop/utility area! 4 Warnock has 3 large bedrooms, 1 bath, full laundry & storage in basement, & great kitchen/dining area. Upgrades include hardwood flooring, paint, new carpeting. This property’s impeccable condition and attention to detail ensure it stands out in the market. (id:37788)
RE/MAX Real Estate Centre Inc.
RE/MAX Real Estate Centre Inc. Brokerage-3
127 Paradise Road
South Algonquin, Ontario
Welcome to your ultimate retreat in the heart of Whitney, Ontario, just moments from the iconic Eastgate entrance to Algonquin Park. Surrounded by lush forests, pristine lakes, and endless outdoor adventures, this stunning home offers the perfect escape for nature enthusiasts, adventure seekers, or anyone craving peace and tranquility. Nestled on a spacious double lot, the property offers both privacy and incredible potential. The vacant second lot, which previously hosted an RV with a private driveway, was rented out to visitors of the park and consistently booked, providing a successful secondary source of income. This presents a fantastic opportunity to continue this income stream or build a short-term rental to expand your investment portfolio. With Galeairy Lake just minutes away, you’ll enjoy access to over 2,000 acres of pristine waters for boating, swimming, and exploration. This turnkey property is offered fully furnished, making it ready for immediate use as a private getaway or an Airbnb. Inside, the open-concept living space is flooded with natural light, and skylights in every bedroom allow you to stargaze as you fall asleep. Step outside to a secluded deck surrounded by lush forest and the rugged beauty of the Canadian Shield, providing the perfect setting for relaxation, meditation, or yoga. The expansive porch is ideal for hosting, whether you're enjoying a summer barbecue, a family gathering, or a quiet evening in the hot tub under the stars. Whitney is a year-round destination with activities for every season, including hiking, canoeing, cross-country skiing, ATV trails, snowmobiling, and hunting. Whether you're looking for a peaceful retreat, a family getaway, or a prime investment opportunity, 127 Paradise Rd offers rare potential in one of Ontario's most picturesque and sought-after areas. Your dream escape is waiting—schedule your showing today! (id:37788)
Keller Williams Innovation Realty
462 Arkell Road
Puslinch, Ontario
Beautiful Bungalow On Large Mature Lot. This big lot is ideal to build a beautiful home close to City Of Guelph. Featuring: 139 Foot Lot that is 242 Feet Deep, 1500 sqft, 2+2 Bedrooms, 2 Bathrooms, Hardwood Floors. Walkout to Backyard Sunroom. Updates: Shingles and Furnace. Minutes to Guelph. Across from University Land that will not be developed. (id:37788)
Homelife Miracle Realty Ltd.
94 Colborne Street W
Orillia, Ontario
PRIME LOCATION: Situated just steps from Soldier's Memorial Hospital and within walking distance of Downtown, this corner lot offers unmatched visibility and accessibility in a location where healthcare, culture and comerce converge. VERSITILE AND FUNCTIONAL DESIGN: With 5,920 this property features more than 20 offices and open workspaces, a boardroom, large eat-in kitchen and plenty of storage. Nice deck off second floor. Accessible bathroom on main floor. Several entry doors with wired alarm system and key card entry. MODERN MECHANICAL SYSTEMS: Well maintained building with newer HVAC units, newer roof and recently inspected sprinkler system. AMPLE PARKING: 12 dedicated parking spaces and one accessible space. ZONING FLEXIBILITY: Zoning is Health Care Two (HR2) allowing for a variety of uses.TMI $8.65. Tenant pays gas, hydro and water (id:37788)
Royal LePage Quest
324 Augusta Street
West Grey, Ontario
Building lot on a quiet street in Ayton. 132' road frontage and 115.5' deep with a few mature trees. Would be suitable for a walkout as it slopes towards the back of the property. Hydro available at the road. Private well and septic would be required. (id:37788)
Royal LePage Rcr Realty
Lot 2 Berriedale Road
Armour, Ontario
3-acre commercially zoned lot located on Berriedale Road just north of Burks Falls, Berriedale is a year-round paved road with no half-load restrictions at any time of the year. Plus, the lot is located 2 minutes from Highway 11, with both north and south-bound access. Current zoning is CH-MH which allows for many potential commercial uses and will allow for residential with a commercial component. Burks Falls is a vibrant growing community with a solid commercial and retail base. Great area for your family and business to grow. Hydro is available at the roadway. HST is in addition to the asking price. Great location for your business! (id:37788)
Sutton Group Muskoka Realty Inc.
167 Dunnigan Drive
Kitchener, Ontario
Welcome to this stunning, brand-new townhome, featuring a beautiful stone exterior and a host of modern finishes you’ve been searching for. Nestled in a desirable, family-friendly neighborhood, this home offers the perfect blend of style, comfort, and convenience—ideal for those seeking a contemporary, low-maintenance lifestyle. Key Features: • Gorgeous Stone Exterior: A sleek, elegant, low-maintenance design that provides fantastic curb appeal. • Spacious Open Concept: The main floor boasts 9ft ceilings, creating a bright, airy living space perfect for entertaining and relaxing. • Chef-Inspired Kitchen: Featuring elegant quartz countertops, modern cabinetry, and ample space for meal prep and socializing. • 3 Generously Sized Bedrooms: Perfect for growing families, or those who need extra space for a home office or guests. • Huge Primary Suite: Relax in your spacious retreat, complete with a well appointed ensuite bathroom. • Convenient Upper-Level Laundry: Say goodbye to lugging laundry up and down stairs— it’s all right where you need it. Neighborhood Highlights: • Close to top-rated schools, parks, and shopping. • Centrally located for a quick commute to anywhere in Kitchener, Waterloo, Cambridge and Guelph with easy access to the 401. This freehold end unit townhome with no maintenance fees is perfect for anyone seeking a modern, stylish comfortable home with plenty of space to live, work, and play. Don’t miss the opportunity to make it yours! (id:37788)
RE/MAX Twin City Realty Inc.
107 Forbes Crescent
Listowel, Ontario
Welcome to 107 Forbes Crescent, a spacious 5-bedroom, 3-bathroom bungalow. With an impressive 1,956 square-feet above grade, the main floor features hardwood flooring, ceramic tile, and a luxurious 12-ft ceiling in the living room. The gas fireplace provides warmth and charm, perfect for cozy evenings. The kitchen has granite countertops with a oversized eat-in island and plenty of cabinets for storage. The primary bedroom features a stunning tray ceiling and overlooks the backyard and the ensuite bathroom has a double sink and walk-in glass shower. The basement has ample space and provides an additional two bedrooms, full bathroom, spacious rec room and a walk-up to the garage. To complete the in-law suite there are hookups for the kitchen available. Enjoy your morning coffee on the back deck with the rising sun. Listowel boasts a rich community feel, with nearby shops, parks, and schools. Contact your agent today to book a viewing. (id:37788)
Keller Williams Innovation Realty
25 Concession Street Unit# 127
Cambridge, Ontario
Step into this 960 square foot elegantly designed unit, where modern style meets functionality. The main level features an open-concept layout, allowing a seamless flow between the kitchen and living room. The kitchen boasts an abundance of beautiful white cabinetry, matching countertops and backsplash, offering a bright and airy feel. Enjoy the convenience of seating around the kitchen counter to enjoy your tasty meals. The living room is spacious and offers patio doors leading to an outdoor deck, perfect for outdoor relaxation and summer barbecuing. This space is filled with plenty of natural light and features an exposed stone wall. Also on the main level, enjoy the convenience of a powder bathroom, laundry and large closet with additional storage under the stairs. Upstairs, you will find two spacious bedrooms with vaulted ceilings providing a cozy yet open atmosphere. A four-piece bathroom with extra storage above adds to the home’s thoughtful design. This unit comes with one parking space and has visitor parking for guests. This vibrant location offers culture, entertainment, and nature all set near the Grand River. Stroll through Downtown Galt or the lively Gaslight District, catch a show at Hamilton Family Theatre, or relax at Lincoln Park. Enjoy authentic flavours at Latinamerica Unida and craft brews at Farm League Brewing. A perfect blend of charm, recreation, and nightlife! This home has it all! Book your showing today! (id:37788)
Exp Realty
108 Garment Street Unit# 2608
Kitchener, Ontario
Experience elevated urban living in this exquisite 2-bedroom, 2-bathroom condo on the 26th floor, boasting breathtaking southern exposure and panoramic city views. Designed for modern elegance, this spacious unit is bathed in natural light through floor-to-ceiling windows, enhanced by motorized blinds for effortless privacy. The gourmet kitchen is a chef’s dream, featuring sleek quartz countertops, a stylish tile backsplash, premium soft-close cabinetry, and top-of-the-line appliances. An upgraded lighting plan, including strategically placed pot lights, enhances the home’s ambiance, complementing the sophisticated finishes like upgraded flooring, designer doors, and custom closet organizers in every closet. The primary suite is a serene retreat, comfortably fitting a king-size bed and offering a spa-like ensuite with a walk-in shower and high-end finishes. This condo also includes one secure underground parking space in the building’s private garage for added convenience and peace of mind. Located in a pet-friendly building, residents enjoy exclusive access to exceptional amenities, including an outdoor plunge pool, state-of-the-art gym, yoga studio, basketball court, BBQ areas, stylish lounge spaces, and a dedicated dog run on the outdoor terrace. Nestled in the heart of downtown Kitchener, this prime location provides seamless access to public transit and the LRT, with major employers like Google, the School of Pharmacy, and top universities just minutes away. Don't miss this rare opportunity to own a sophisticated and stylish home in one of Kitchener’s most sought-after addresses! (id:37788)
RE/MAX Twin City Realty Inc.
251 Northfield Drive E Unit# 502
Waterloo, Ontario
Welcome to 502-251 Northfield Dr. E, where modern design meets urban convenience in the heart of Waterloo’s sought-after Blackstone community. This stunning 2-bedroom, 2-bathroom condo offers an *underground parking space* and a thoughtfully designed living space, perfect for professionals, investors, or those looking to downsize in style. Step inside to discover an open-concept layout featuring sleek finishes, luxury vinyl plank flooring, and expansive windows that flood the space with natural light. The contemporary kitchen boasts quartz countertops, stainless steel appliances, and ample cabinetry, making it ideal for both everyday living and entertaining. The spacious primary bedroom includes a private ensuite, while the second bedroom is perfect for guests, a home office, or additional living space. Both bathrooms feature modern fixtures and stylish finishes, offering a spa-like retreat. Enjoy resort-style amenities at Blackstone, including a fitness center, rooftop terrace, co-working spaces, party room, and outdoor lounge with BBQs. Located just minutes from Conestoga Mall, top-rated restaurants, trails, and major highways, this unit offers the perfect balance of tranquility and accessibility. This pet-friendly building is close to LRT, shopping, schools and more! Don’t miss this opportunity to own a stylish and low-maintenance home in one of Waterloo’s premier communities. Book your private showing today! (id:37788)
Royal LePage Crown Realty Services Inc. - Brokerage 2
4 Willow Street Unit# 302
Waterloo, Ontario
Welcome to WaterPark Place, where luxury condo living meets convenience and tranquility! Designed with professionals and retirees in mind, this spacious and elegant suite offers carefree, turnkey living in a highly sought-after location. With over 1400+ square feet of thoughtfully designed space, it’s perfect for those seeking to downsize without compromising on comfort. The layout boasts two bedrooms positioned at opposite ends of the suite for enhanced privacy, making it ideal for live-work arrangements or hosting overnight guests. The master bedroom features an ensuite, two closets, and a private slider to the extensive balcony with south eastern views. The eat-in kitchen also provides balcony access, while the open-concept living/dining area includes a unique enclosed sunroom—perfect for hobbyists or a home office. Additional highlights include new luxury vinyl plank flooring throughout. Suite has been painted in the last couple of years. HVAC unit replaced in 2024. WaterPark Place pampers its residents with an array of amenities: an indoor pool, sauna, billiards room, fitness center, library, outdoor barbecue area, guest suites, and abundant visitor parking. Nestled on 3.2 acres of park-like surroundings, enjoy walking paths, ponds, and lush landscaping. With a Walk Score of 84, this location offers unparalleled convenience—steps from the LRT, Uptown Waterloo’s vibrant shops and restaurants, universities, and scenic trails. Complete with two, tandem, underground parking spots and a storage locker, this condo promises a refined lifestyle with the perfect balance of urban vibrancy and serene living. Don’t miss this opportunity—schedule your private viewing today! (id:37788)
Royal LePage Wolle Realty
14 Arthur Street N
Elmira, Ontario
Attention Multi Family Investors - here is a nine unit apartment building with large suites for under $200,000 per suite! This property features four 3-bedroom units, four 2-bedroom units and one 1 bedroom unit. Each unit is separately metered for all utilities (gas, hydro and water). Each unit has a gas furnace for heat. The building was renovated in 1992 with the rear addition. Elmira is a great location with limited supply of rental housing. The average rent is $1,146 offering significant upside potential for the next owner. (id:37788)
Royal LePage Wolle Realty
875 St David Street N Unit# 303
Fergus, Ontario
Magic Boba Tea Business for Sale – Your Dream, Your Rules! Ever dreamed of running your own boba tea shop without the franchise fees or restrictions? Here’s your golden bubble! This privately owned boba shop in Fergus, Ontario, is a turnkey opportunity to bring your vision to life! * Prime location in a busy plaza surrounded by big-box tenants * Ample parking for easy customer access * Fully equipped & ready to operate * No franchise rules – Name it, tweak the menu, and add your own magical touch! Make it your own, whether it’s adding gourmet desserts, fusion drinks, or even your name on the sign! The possibilities are endless! (id:37788)
Homelife Miracle Realty Ltd.
301 Highland Road E
Kitchener, Ontario
VACANT LEGAL DUPLEX WITH DETACHED GARAGE W LOFT - with separate hydro meters and private entrances! The upper unit features 3bedrooms and a 4-piece bathroom, while the basement unit offers 1 bedroom and a 4-piece bathroom. Both units boast spacious kitchens and in-unit laundry for added convenience. Numerous updates include a new roof (2017), complete lower apartment renovation with new electrical, insulation, and flooring (2019), attic re-insulation, rebuilt main laundry/mudroom, and staircase to the lower unit. The property also passed the final inspection for a duplex permit from the City of Kitchener in 2021. A great investment opportunity or multi-generational living solution! (id:37788)
RE/MAX Twin City Realty Inc. Brokerage-2

