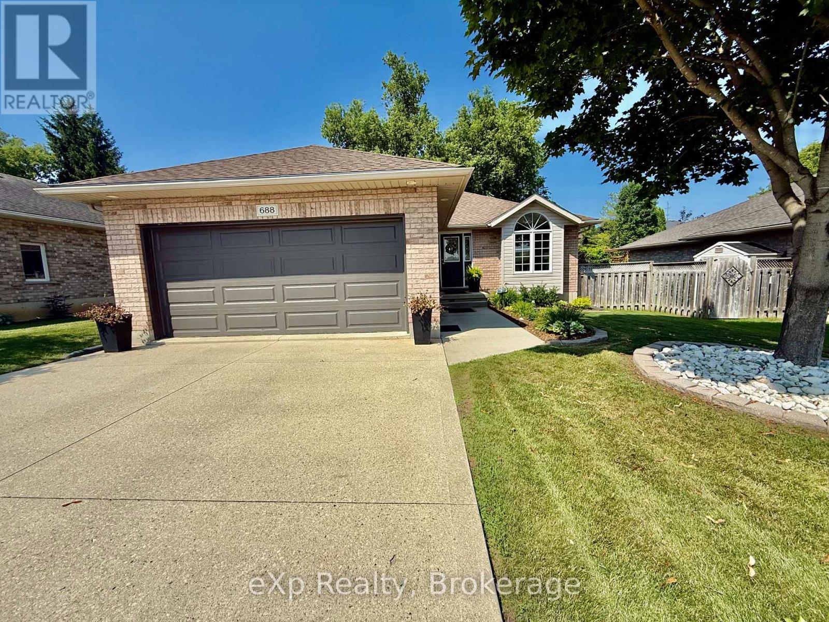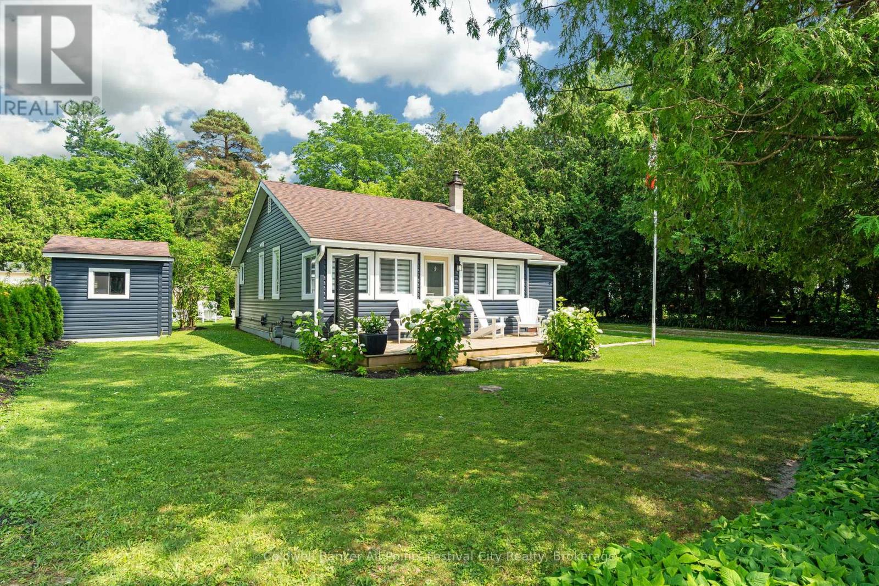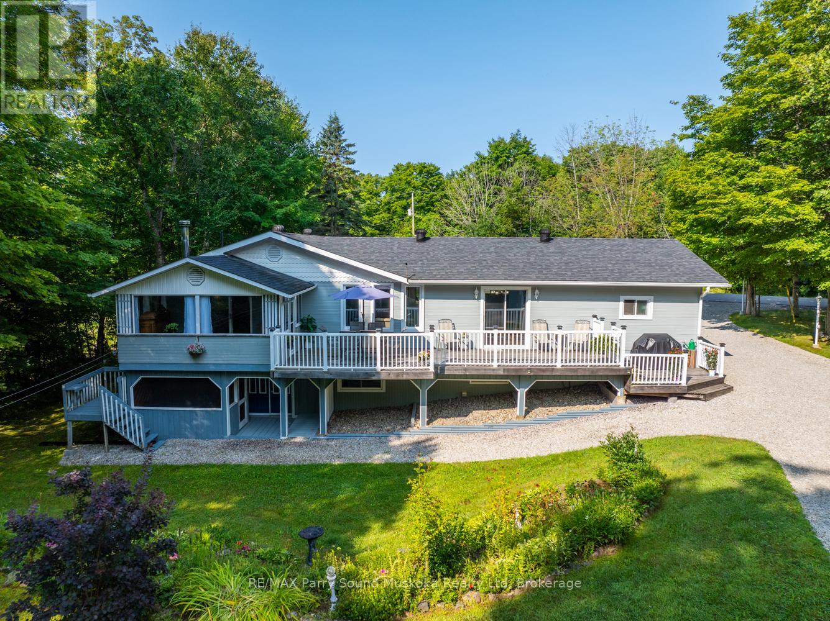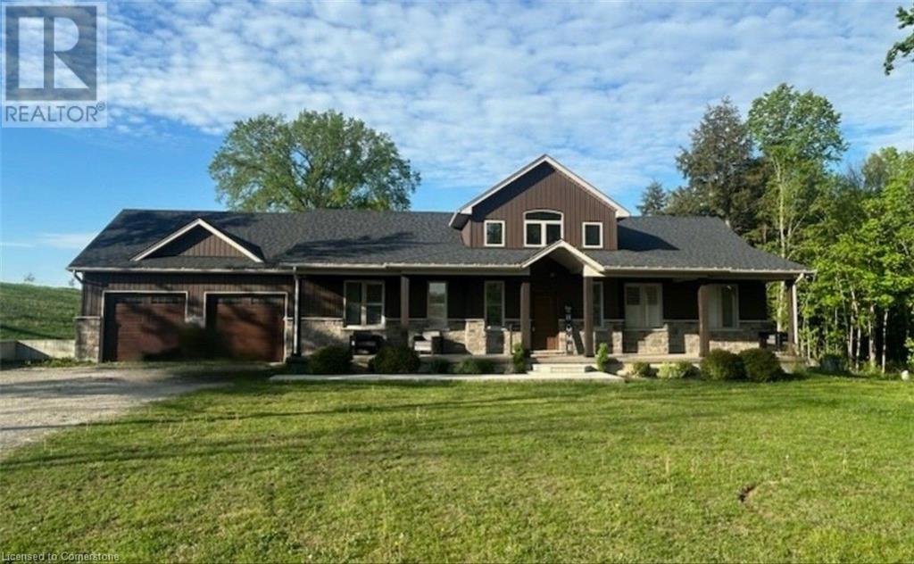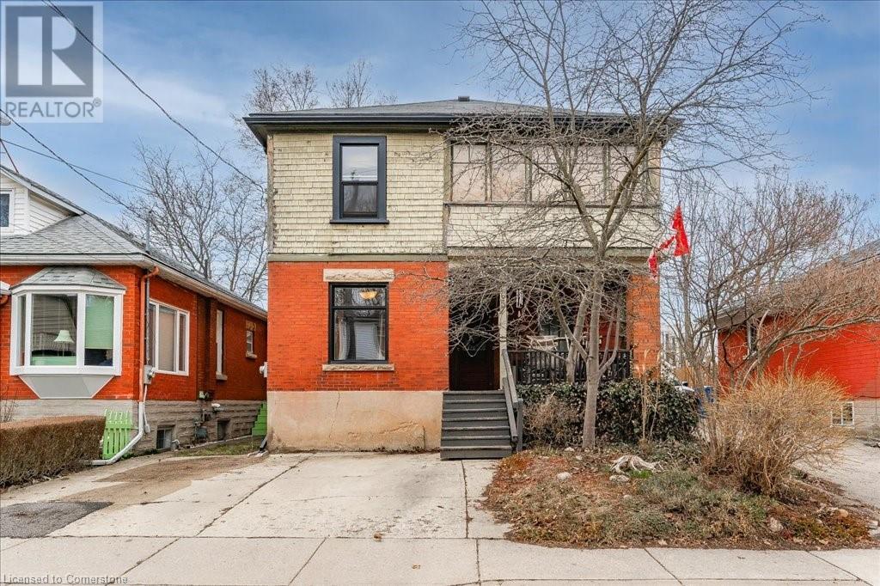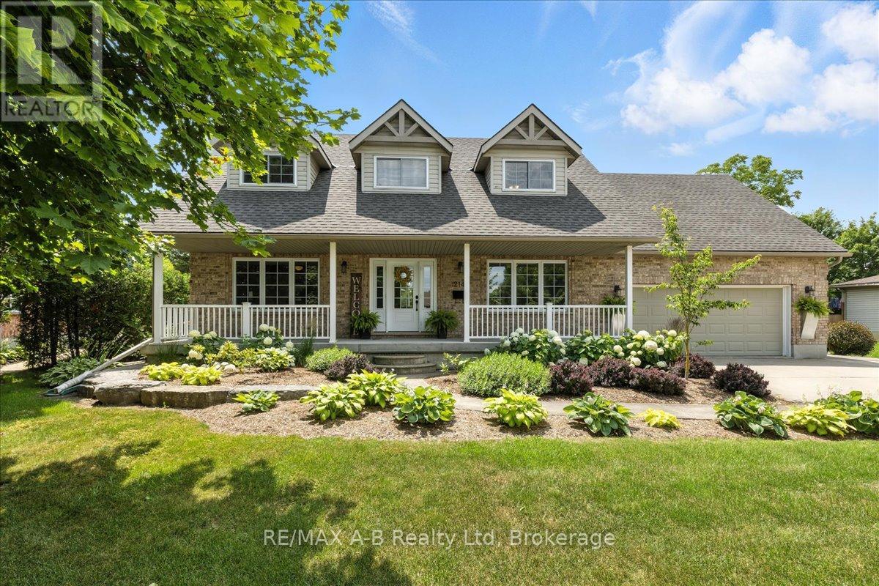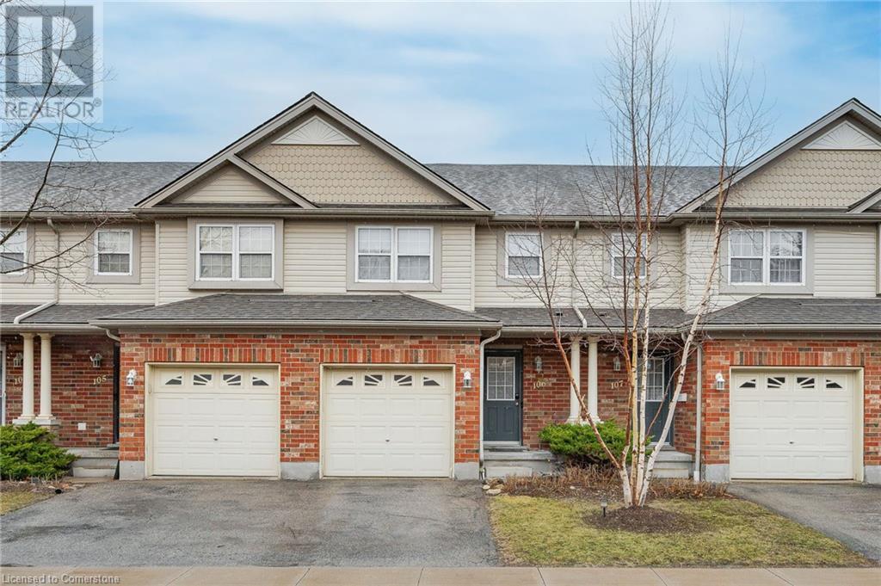688 22nd Avenue
Hanover, Ontario
Welcome to 688 22nd Avenue in the town of Hanover. This traditional brick bungalow has been meticulously maintained and cared for over the years - pride of ownership is very obvious. Upon entering this home youre greeted with a large family room that leads to the eat in kitchen. Patio doors take you to the fully fenced private rear yard with a large deck to enjoy. With three nice sized bedrooms, main level laundry and a full bathroom rounds the main level. The lower level is completely professionally finished with a large rec room, fourth bedroom, full bathroom and a large utility room. This home offers all that you need - make sure to check it out. (id:37788)
Exp Realty
20 Tuyll Street
Bluewater (Bayfield), Ontario
Calling all investors! Nestled on a prestigious, sought-after street in the charming village of Bayfield, this beautiful turnkey 4-season cottage is a rare gem. Boasting 3 bedrooms and a beautifully updated bathroom featuring pine tongue-and groove walls, this home is tastefully decorated with meticulous attention to detail. Fully furnished, the property includes all appliances and furniture, making it completely move-in ready. Recent updates to the electrical and plumbing systems, a tankless water heater, and ductless air conditioning ensure modern convenience. Step outside to a picturesque backyard with a new deck, fire pit, mature trees, and a handy shed - perfect for relaxing or entertaining. This cottage has some other upgrades such as a front deck, front door and siding. Located just steps from Howard Street Beach and within walking distance of Bayfield's Main Street amenities, parks, and restaurants, this property is ideally situated for enjoying everything the area has to offer. Whether you're looking for a high-performing rental property, a vacation retreat, or a year-round home, this turnkey cottage is an exceptional opportunity. Comes fully furnished, minus some sentimental items. HST will need to be in addition to the purchase price as the Sellers have utilized the property as a successful short term rental. Please contact your Realtor for further details regarding applicable tax implications. (id:37788)
Coldwell Banker All Points-Festival City Realty
206 William Street
Clearview (Stayner), Ontario
Ideally located just steps from Stayners charming cafés, local shops, schools, and everyday amenities, this spacious bungalow offers more than just a homeit offers a lifestyle. Set on a full town lot with rare rear laneway access, this well-maintained residence features four bedrooms, three bathrooms, and the standout bonus of a private in-law suitecomplete with a bedroom, bathroom, separate entrance, kitchenette, and a private deck overlooking the serene backyard. Whether used for extended family, guests, or rental income, this suite adds incredible flexibility and long-term value. The main living space offers everything on one floor, with multiple flexible living areas, a bright, open layout, and large windows throughout that fill the home with natural light. With generous gathering spaces, a functional kitchen, and a layout that balances connection and privacy, this home is ideal for first-time buyers, young families, downsizers, or anyone needing space that adapts with life. Located in one of Simcoe Countys most vibrant and family-friendly communities, and surrounded by a growing mix of local amenities and charm, 206 William Street is the perfect place to plant roots and grow into the next chapter. Pre-listing home inspection report available! (id:37788)
Psr
3 & 5 Squirrel Avenue
Mcdougall, Ontario
Beautiful spacious home on a double wide mature lot close to the town of Parry Sound. Enjoy your sauna which is in the basement or your hot tub located just outside the walkout basement door. The walkout basement has a separate entrance with a foyer making the basement ideal for an in law suite. The finished basement has a large rec room providing lots of additional space. There is an attached garage as well as a separate heated and insulated garage with an attached heated and insulated shop. This home is surrounded by lots of lakes and only seconds away from the Miller Lake boat launch and beach. The property has landscaping throughout, a gazebo to enjoy the peaceful quiet outdoors or sit on your large back deck surrounded by lots of trees giving great privacy. (id:37788)
RE/MAX Parry Sound Muskoka Realty Ltd
105 - 1440 Gordon Street
Guelph (Pineridge/westminster Woods), Ontario
Welcome to 1440 Gordon Street. This luxury 1 bedroom unit has all the extras with 9 foot ceilings, ensuite laundry, large balcony, crown molding, granite counters, upgraded cabinets , hardwood floors, stainless steel appliances, stone backsplash and a breakfast bar. One of the most convenient locations in the city offering easy access to the 401, on major bus routes headed to the university, and all of the amenities you'd need within walking distance. An attractive building that comes with a gorgeous, secure front lobby and backs onto park and walking trails. (id:37788)
RE/MAX Real Estate Centre Inc
21 Forest Glen Court
Kitchener, Ontario
Welcome to this completely transformed two-story gem in the highly coveted Forest Heights neighborhood! This meticulously renovated 3+1 bedroom, 3-bathroom residence offers the perfect blend of contemporary style and timeless charm, featuring a bright and spacious main floor with generous living and dining areas enhanced by oversized windows that frame breathtaking views of your private backyard oasis. The upper level boasts three well-appointed bedrooms, plus an updated four-piece bathroom showcasing modern finishes throughout. The exceptional finished basement is a true showstopper with its separate entrance, full kitchen, bathroom, bedroom, and laundry facilities - perfect for multi-generational living or rental income potential. Step outside to your fully fenced backyard with majestic mature trees. Positioned in one of the area's most sought-after neighborhoods, this move-in-ready home provides the perfect balance of suburban tranquility and urban convenience. Some photos are virtually staged. (id:37788)
Signature Home Realty Inc.
17 Woods Edge Court Unit# 165
Baden, Ontario
OPEN HOUSE SUNDAY AUGUST 10th 2-4 p.m. Welcome to Foxboro Green — A Premier Adult Lifestyle Community next to Foxwood Golf Course Discover the charm of this unique “Willow” model bungalow, ideally located on a quiet court in one of Foxboro Green’s most coveted settings—backing directly onto a serene wooded area with convenient visitor parking nearby. Offering 1,481 sq ft of well-designed main floor living, this inviting 3-bed/2bath home features an open-concept layout with a spacious great room, dining area, and kitchen—all under a vaulted ceiling that enhances the natural light. Main floor laundry provides direct access to the double car garage for added convenience. The primary bedroom offers a private retreat with a dedicated vanity area, a generous walk-in closet, & a well-appointed ensuite bath. A second main floor bedroom is perfect for guests or a home office, while a 2-piece powder room completes the layout. Enjoy year-round views of the tranquil forest backdrop from your large windows or step out onto the back deck to immerse yourself in nature. The finished lower level offers additional flexible living space, including a large recreation room with a cozy gas fireplace, a third bedroom & a private office. You'll also find a cold cellar, rough-in for a 3-piece bath & a substantial unfinished area perfect for storage. As a resident of Foxboro Green, you’ll enjoy access to a vibrant Recreation Centre featuring an indoor pool, sauna, whirlpool, gym, tennis and pickleball courts, party room, library, and more. Step outside to explore over 4.5 km of scenic walking trails winding through this beautiful, well-maintained community. All this just 10 minutes from Waterloo, Costco, Ira Needles Blvd., and The Boardwalk’s shops, restaurants, and amenities. Live the lifestyle you've been waiting for—peaceful, active, and convenient. (id:37788)
Royal LePage Wolle Realty
65 Dorchester Boulevard Unit# 44
St. Catharines, Ontario
Welcome to 65 Dorchester Blvd, Unit 44, a 3-bedroom, 1.5-bathroom condo townhouse nestled in the sought after North end of St. Catharines. Perfect for first time buyers, this well maintained home offers comfort, convenience, and low maintenance living. The spacious main floor features a bright living area, a functional kitchen with ample cabinetry, and a convenient 2-piece bathroom. Upstairs, three generously sized bedrooms provide plenty of space for family or guests, complemented by a modern updated bathroom. The finished basement adds versatile living space, ideal for a family room, home office, or recreation area. Step outside to a backyard deck, partially fenced and backing onto lush green space (common element), offering a serene setting for relaxation or entertaining. Located in a family oriented neighborhood, this home is steps from schools, parks, and playgrounds, fostering a vibrant community feel. Enjoy proximity to amenities like Fairview Mall, Walmart, and a variety of restaurants, with easy access to the QEW for seamless commutes to the GTA, Niagara Falls or downtown St. Catharines. With its prime location, modern updates, and access to scenic Lake Ontario beaches nearby, this home is ready to be yours! (id:37788)
The Agency
3191 Windham West Quarter Line Road
Norfolk County, Ontario
SITTING ON 3 ACRES AND ZONED AGRICULTURAL ALLOWING FOR A MULTITUDE OF FUTURE ENDEAVOURS, this still young Ranch-Style Bungalow offering 3+2 bedrooms and 3 bathrooms is privately nestled amongst the trees. Ideal for the family that desires rural living and the outdoors with the sun rising in the front and setting behind, starry nights, and no neighbouring properties on any side. Approximately half of the property is cleared with the other half being treed, offering a canvas for tailoring to your outdoor leisure and activity. A 20 x 24 Drive-In Workshop with 100amp service and wired for heating accommodates the handy person and recreational vehicles. The home itself is set back from the road and boasts a classy and inviting curb appeal with a long laneway and parking for up to 10 vehicles. Inside you are welcomed to a tastefully finished and naturally bright, airy open concept central space consisting of the Kitchen with granite breakfast island and dark Stainless Steel appliances, Dining area with sliders to the rear stamped concrete patio, and the Living Room with Vaulted Ceiling and a full wall height Stone Fireplace. A main bath with granite counter and double sinks, convenient main floor laundry-mudroom, and three ample sized bedrooms with the Primary Bedroom consisting of an ensuite bath and walk in closet complete the upper level. The lower level is brightly lit with large windows providing you with an expansive RecRoom and dry bar, two bedrooms that can be multi-purposed as a playroom, office, craft room ect, and a 3pc bath. The Cold Room Storage spans the width of the house at 54.11 x 6.10. Additional features include custom California shutters, tankless water heater, Reverse Osmosis System, UV Water Purification, LifeBreath HRV, LIVwell electronic monitoring system and underground wiring for outdoor lighting. A quiet commute brings you to Delhi (7mins), Brantford (30mins), Woodstock (36mins), Simcoe (20mins), the 403 (25mins). Escape to your new home (id:37788)
Red And White Realty Inc.
265 London Road W
Guelph, Ontario
265 London Rd W is nestled in one of Guelph’s most sought-after central neighbourhoods, situated on a huge lot with incredible outdoor potential! This 3-bedroom, 1-bathroom home sits proudly among mature trees and established homes, just minutes from parks, schools, shops and downtown. Inside, you’ll find the classic features that make century homes so beloved—high ceilings, wide baseboards, claw foot tub and original woodwork that speak to it’s rich history. The spacious eat-in kitchen offers loads of natural light, a handy walk-in pantry and ample counter space. The wide staircase leads to a generous second-floor landing—ideal as a home office or cozy reading nook. Each bedroom is filled with natural light plus the large master bedroom, with a generous closet, are all near the second floor bathroom offering convenience for growing families or guests. The basement features a laundry area and is the perfect space for watching the big games with the guys, hosting friends or enjoying a good movie. Offering custom decor and personal touches, this is a great space for relaxation and entertainment. The real showstopper? The expansive backyard! Mature trees frame the space beautifully offering privacy, shade and a peaceful retreat. With room to garden, entertain or even add a future garage or studio, the possibilities are endless. Whether it’s backyard games, summer BBQs or simply enjoying your own green escape, this outdoor space is rare in a location this central. Updates include wiring, plumbing, a newer roof, gas furnace, new windows, new eavestrough & new heat pump offering peace of mind while still leaving room to add your own personal touch and design. All this just steps from Exhibition Park, schools, shops and trails—the location truly doesn’t get any better! (id:37788)
RE/MAX Real Estate Centre Inc.
214 Jordan Crescent
West Perth (Mitchell), Ontario
Discover timeless elegance and modern comfort in this beautifully remodeled 3-bedroom, 3-bath detached home, featuring 2,600 sq ft of thoughtfully designed living space. Located in a mature neighborhood, this classic all-brick house boasts hardwood flooring and high ceilings throughout, offering a warm and inviting atmosphere.Enjoy a recently updated interior, including a remodeled kitchen perfect for culinary enthusiasts and updated windows and HVAC for year-round comfort. The spacious master suite includes a walk-in closet, while a versatile loft area provides an ideal space for kids to relax or play.Benefit from a brand new roof and a convenient 2-car garage. With highly rated schools nearby and close proximity to parks and the local arena, this home combines classic style with modern amenities all in a wonderful family-friendly setting. Dont miss your chance to make this exceptional property your own! (id:37788)
RE/MAX A-B Realty Ltd
30 Imperial Road S Unit# 106
Guelph, Ontario
Welcome to 106-30 Imperial Rd S, a 3-bedroom townhouse nestled in a quiet, well-maintained complex in Guelph’s highly desirable West End neighbourhood! This inviting home offers a bright and functional open-concept layout with a spacious kitchen that flows seamlessly into a welcoming living and dining area. Large sliding glass doors at the rear invite natural light to pour in, while providing direct access to a private back patio—perfect for enjoying your morning coffee or relaxing at the end of the day. A convenient powder room completes the main floor. Upstairs, the primary bedroom offers generous space with his-and-hers closets and multiple large windows, creating a peaceful retreat filled with natural light. 2 additional bedrooms offer ample closet space and versatility for family, guests or a home office. A well-appointed 4-piece main bathroom includes a large vanity and a combined shower/tub setup. Downstairs, the finished basement adds valuable living space with a 3-piece bathroom and recreation room that can easily adapt to your lifestyle—whether as a cozy lounge, games area, home gym or 4th bedroom. Located in a vibrant community, this townhouse is just steps from major shopping centres, banks, restaurants and everyday essentials including Costco and Zehrs. Families will love the proximity to St. Francis of Assisi Catholic School and Taylor Evans Public School, while commuters will appreciate the quick access to the Hanlon Parkway. Parks and trails are nearby, along with the West End Community Centre for year-round recreation. Whether you're looking to grow your portfolio or settle into a friendly, well-connected neighbourhood, 106-30 Imperial Rd S delivers on value, location and long-term potential! (id:37788)
RE/MAX Real Estate Centre Inc.

