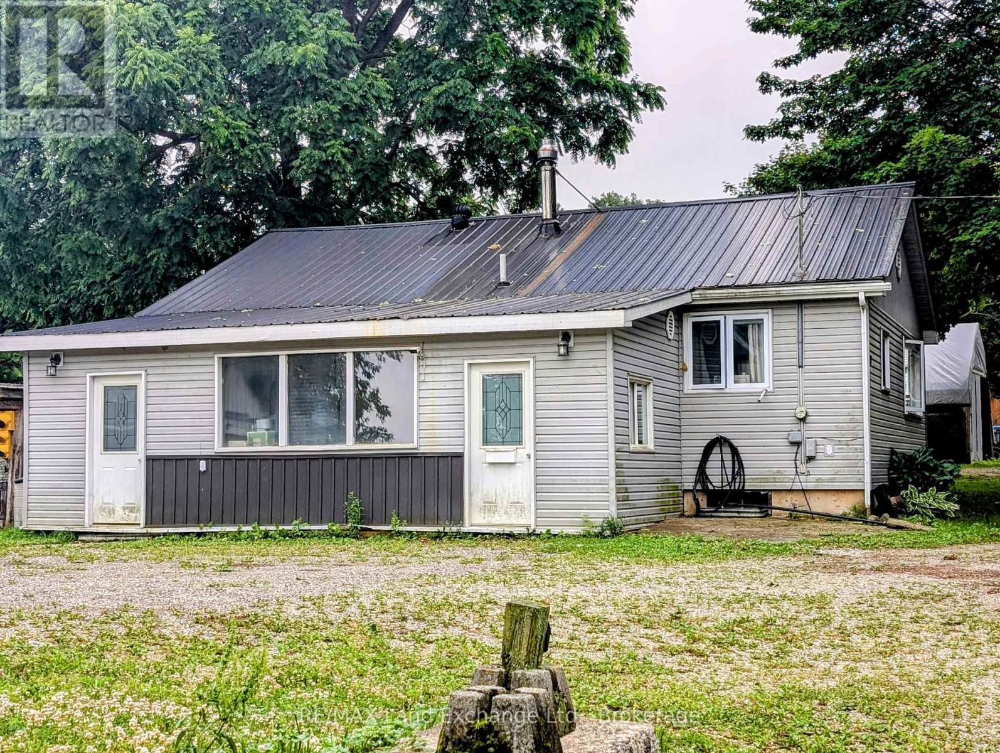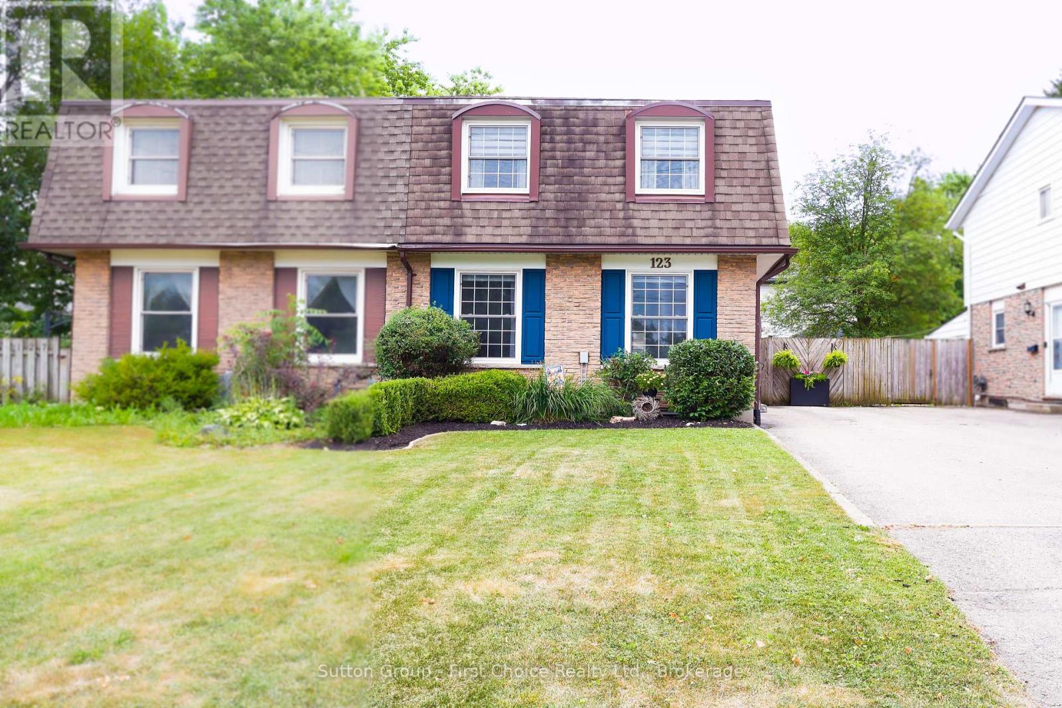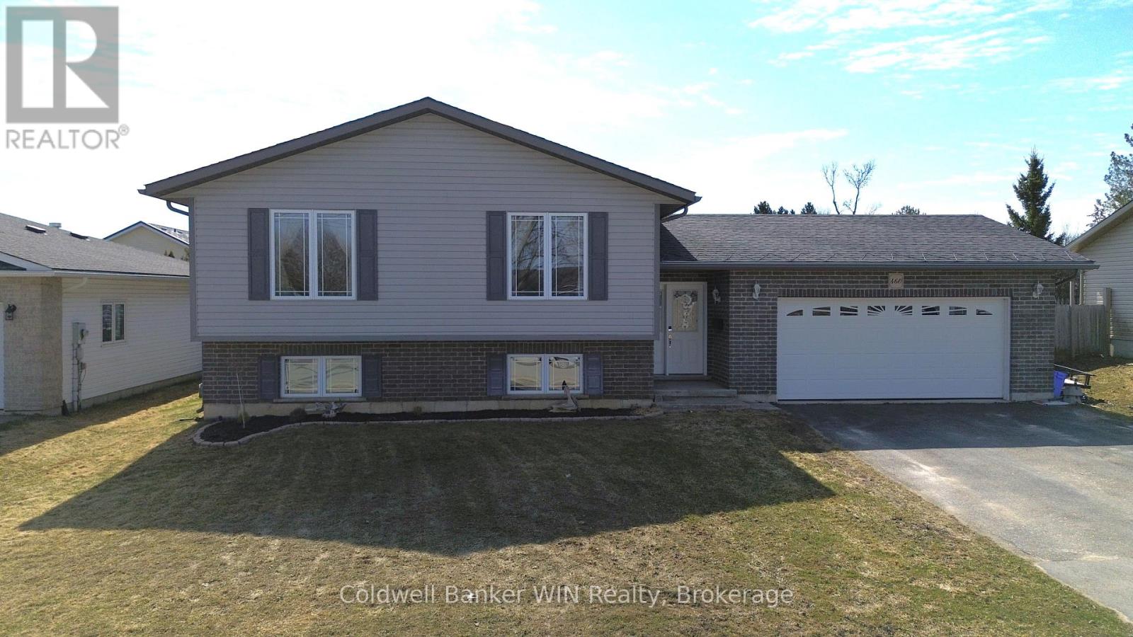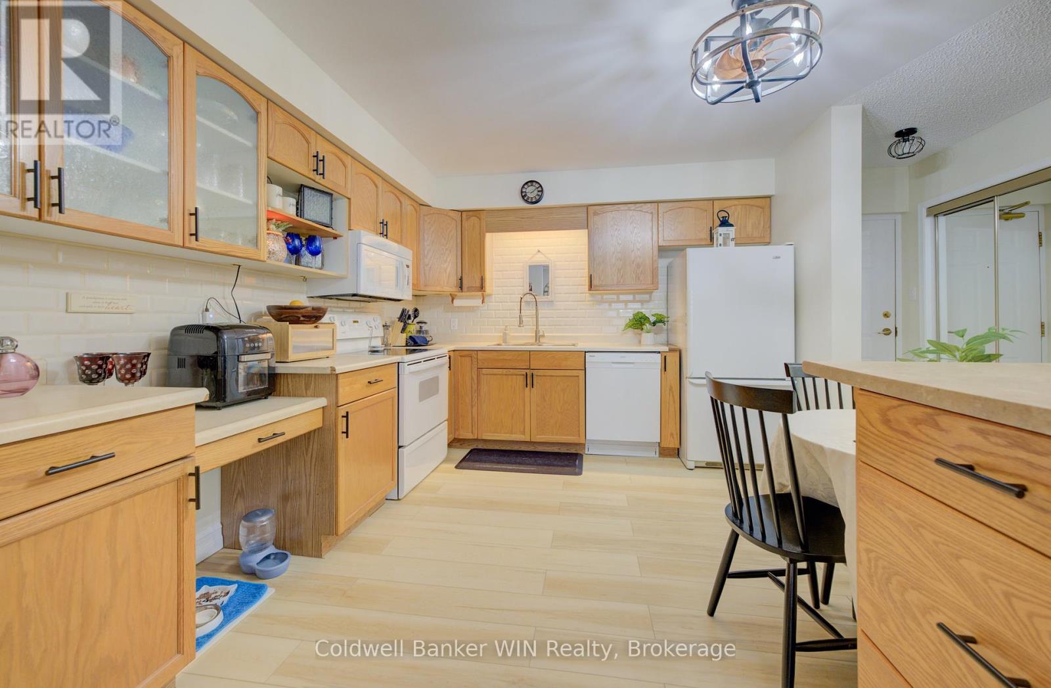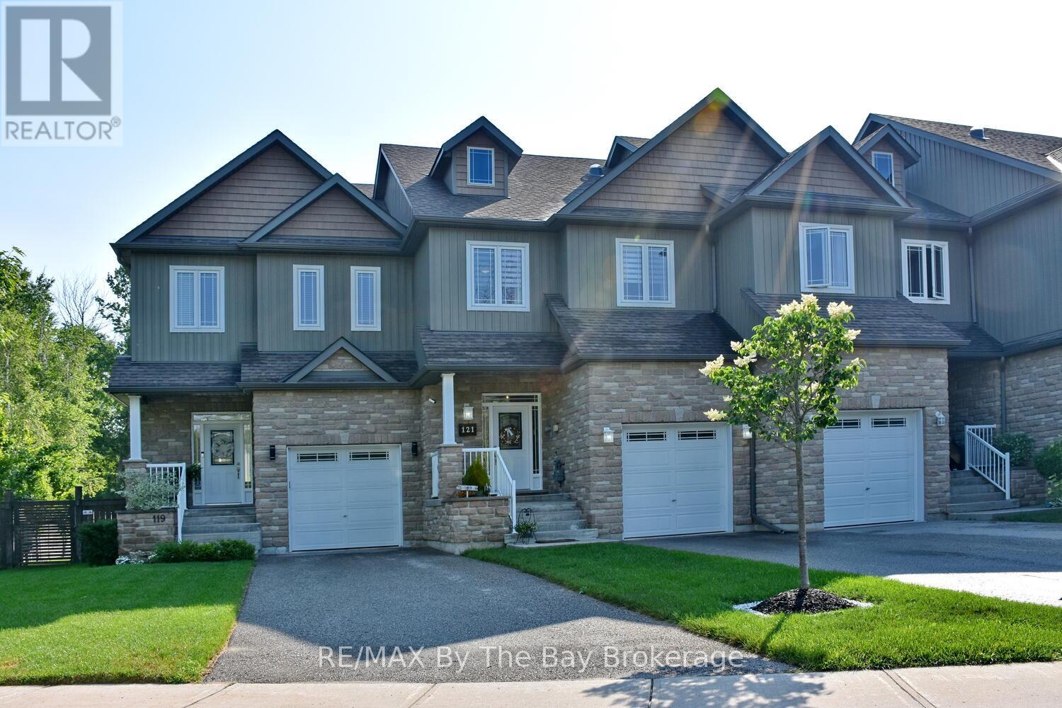587 Hawthorne Place
Woodstock, Ontario
LOOK AT THAT PRICE! $909,900.00! Luxury Custom-Built Estate | 3 Bed | 3 Bath | Stunning Premium lot with protected Farmland as your back yard neighbour! Discover refined living in this custom-built 2018 two-storey estate offering the perfect blend of elegance and comfort. Designed with discerning taste, this 3-bedroom, 3-bathroom home boasts soaring ceilings and luxury-level finishes throughout with maintenance free, pet durable luxury vinyl plank flooring throughout. The gourmet styled kitchen features top of the line Frigidaire stainless appliances and a centre island that is second to none. Enjoy seamless indoor-outdoor living with concrete walkways, a spacious raised deck, and a concrete patio-perfect for entertaining or simply soaking in the premium hydropool hot tub enjoying the expansive views of surrounding farmland all in your completely private fully fenced yard. Additional highlights include: two-car garage with ample storage, bright, open-concept living spaces, extra wide oak staircase, model home high-end kitchen and bathroom finishes and smart yet thoughtfully designed layout for modern living. The unfinished basement is your blank canvas to bring your own idea of perfect to this masterpiece. This estate offers a rare opportunity to experience peaceful countryside living without compromising on style, quality or convenience. make this piece of perfection your very own! Come live in the best home in one of the best neighbourhoods in Woodstock. (id:37788)
RE/MAX Real Estate Centre Inc.
27 John Street
West Grey, Ontario
Estate sale. 2 bed 1 bath bungalow with 5 outbuildings, 2 ponds and a covered patio on 1.55 acres. 2 bed 1 bath bungalow, could use a few updates but is move in ready. Central air, main floor laundry. Metal roof. Huge unfinished basement provides storage or possible additional bedroom. New Propane furnace and Hot Water Tank installed 2 years ago. Central air is in good working condition at time of listing property. 1 garage (23'8"x 16'), a quonset building/garage with workshop and electricity, (23' 7"x 19' 2") a school portable (23'3"x 33'3") with electricity, a bunkie/shed with metal roof (20' x 15' 2")and a barn. (35' x 25' 8")with electricity. Storage and or parking (covered) on lower level and storage on upper level. A covered well manicured patio with electricity. The property is beautifully landscaped with 2 gorgeous ponds as well. All on a dead end street in the quiet hamlet of Elmwood just 10 minutes from all the amenities that Hanover offers.If its peace and tranquility you want. This is the right place for you. (id:37788)
RE/MAX Land Exchange Ltd.
3 - 24 Upper Thames Lane
West Perth (Mitchell), Ontario
This beautifully maintained barrier-free access accessible home, located in a desirable community, offers comfort, style, and ease of living. Built in 2021, it features a timeless stone & stucco exterior, easy-entry design, manicured landscaping, and year-round exterior care perfect for down-sizers, retirees, or anyone seeking convenience and elegance.Inside, the bright, open layout showcases 9 foot ceilings, LED lighting, neutral tones, and a spacious kitchen with island that flows seamlessly into the dining and living areas with gas fireplace. Step outside to a beautiful covered rear patio retreat, complete with elevated concrete design, gas BBQ hookup, and space to relax or entertain in comfort a true extension of the living space.The serene primary suite offers a walk-in closet and accessible ensuite. The versatile front bedroom currently styled as a cozy TV sitting room also serves as a second bedroom with double closet and elegant pocket doors. A fixed chairlift ensures full barrier-free access to the finished basement that was completed by the builder, includes a rec room with second gas fireplace, legal bedroom with egress window, office, full bath, and abundant storage. Throughout, premium Eclipse brand shutters enhance the home with style and functionality.Move-in ready, thoughtfully designed, and located in a welcoming community; a rare opportunity. (id:37788)
Royal LePage Hiller Realty
113 Escarpment Crescent
Collingwood, Ontario
PRIVATE LOCATION - OUTSTANDING PRICE! Welcome to this meticulously maintained and professionally renovated 3-bedroom condominium in desirable Living Waters (formerly Cranberry Village). Perfectly located for year-round enjoyment, this home blends comfort, style, and convenience in one of Collingwood's most sought-after condo communities. MAIN FLOOR HIGHLIGHTS: Open-concept layout ideal for entertaining or relaxing. Custom gas fireplace with quartz surround, framed by built-in cabinetry. Renovated kitchen featuring a large quartz island, ample cabinetry, pot-filler, quartz backsplash, high-end black/stainless steel appliances, and low-profile microwave with exhaust. Private walk-out patio with BBQ gas hookup and spacious outdoor storage locker-perfect for skis, bikes, clubs and gear. Upgraded lighting with pot lights, crown molding, and a stylish 2-piece powder room with quartz countertop, off the front foyer. SECOND FLOOR FEATURES: 3 bedrooms, including one with custom built-in laundry area and exceptional built-in storage. Modern 4-piece bathroom with quartz counters, a walk-in shower with cedar floor, an anti-fog/lit mirror - and tasteful finishes. Bedroom window seats offer cozy reading nooks plus storage, with serene views. Ductless A/C system and retractable fan for summer comfort; gas fireplace and newer wall heaters for winter warmth. California shutters and abundant in-unit storage throughout. LOCATION PERKS: Situated along a charming pathway, this home is set back from the parking area for added privacy and tranquility. Enjoy easy access to walking trails, golf courses, restaurants, and nightlife. You're just minutes from downtown Collingwood, Thornbury, and Blue Mountain ski hills, making this an ideal home or weekend retreat. (id:37788)
RE/MAX Four Seasons Realty Limited
30 Centre Street
Cambridge, Ontario
Welcome to 30 Centre Street — a charming and beautifully maintained 1.5-storey detached home that blends character with modern comfort. The main floor bedroom offers convenience and flexibility, while the living and dining area features recently refinished hardwood floors and a cozy natural gas fireplace, creating a warm and inviting space. Just off the dining room, the sunroom provides a peaceful retreat with views of the serene backyard gardens and flagstone patio — complete with a gas stove, making it a cozy space to enjoy year-round. The fully functional kitchen provides everything you need for daily living. Upstairs, you'll find two additional good-sized bedrooms, ideal for family and guests The finished basement includes a generous rec room and an additional room perfect for a home office, workout space, or playroom. An oversized one-car garage offers extra storage or workshop potential. Located close to the Gaslight District, Grand River and its trails, park and shopping. 30 Centre Street is the perfect combination of charm, space, and fantastic location. (id:37788)
Royal LePage Crown Realty Services
10 Palace Street Unit# C3
Kitchener, Ontario
Welcome to this beautifully designed 2-bedroom, 1.5-bath stacked townhouse, ideally situated in the vibrant and highly sought-after Laurentian Commons community. This modern and stylish unit offers the perfect blend of comfort, convenience, and urban living, with all the amenities you need just steps from your door.The home features a thoughtfully laid-out floor plan across two levels. On the second floor, you'll find a welcoming entrance hall, a spacious and contemporary kitchen complete with sleek quartz countertops and stainless steel appliances, and a convenient powder room. The open-concept living and dining area flow seamlessly onto a private balcony, providing scenic views of the park and road—perfect for morning coffee or evening relaxation. Upstairs on the third floor, you’ll find two generously sized bedrooms, a full 4-piece bathroom with a bathtub, and an in-unit laundry room for added convenience. One of the bedrooms also includes a private balcony, offering an additional outdoor retreat. This home comes with one designated parking space and is finished with modern touches throughout, ensuring a stylish and comfortable lifestyle.Located in the heart of Laurentian Commons, you’ll enjoy easy access to Highway 7/8, making commuting a breeze. You’re also just moments away from an abundance of local amenities including McLennan Park, shopping centers, restaurants, schools, and public transit.Utilities are extra. Don’t miss this opportunity to live in one of the most desirable communities in the area—schedule your viewing today! (id:37788)
RE/MAX Real Estate Centre Inc. Brokerage-3
RE/MAX Real Estate Centre Inc.
288 Margaret Avenue
Stoney Creek, Ontario
Meticulously kept bungalow on park-like lot! Are you searching for a home that exudes pride of ownership? Here it is! This charming place will capture your heart and your sensibilities. Large living room with updated bow window, updated timeless white kitchen open to dining room + lovely sunroom with views over your incredibly manicured 77x211 foot lot! 2 right sized bedrooms, plenty of closet space and an updated full bath with tons of storage complete the main level. The partially finished basement features separate side entrance with access to the 1 car attached garage, huge rec room, 2 pce bath + a separate shower in the utility area & a dream workshop space! Behind the garage is a hidden treasure...your own potting room for the avid gardener! The grounds must be seen; words cannot fully describe the beauty of the perennial gardens, arbors, meandering pathways, pond, mature trees and grass spaces. A huge driveway that is hard to find, quaint front porch & high end roofing all in a prime Stoney Creek location! Loved by the same family for 60+ years. This rare opportunity is one you have to see in person. Book your viewing today! (id:37788)
RE/MAX Real Estate Centre Inc.
123 Forman Avenue
Stratford, Ontario
Beautifully Updated Semi-Detached Home in Avon school ward in Stratford Turnkey Ready! Welcome to this well-maintained and thoughtfully updated 2-storey semi-detached home on sought-after Forman Avenue in the vibrant city of Stratford. Offering the perfect blend of comfort, style, and practicality, this home is ideal for first-time buyers, downsizers, or investors. Inside, you'll find a bright, inviting layout featuring a spacious living area and an updated kitchen with included appliances perfect for easy, move-in-ready living. Recent upgrades include new carpet throughout, upgraded insulation for enhanced energy efficiency, and a fully renovated bathroom with sleek, contemporary finishes. Upstairs boasts two generously sized bedrooms and the stunning new 4-piece bath. The partially finished basement adds valuable additional living space, ideal for a family room, home office, gym, or guest area. Step outside into your private, fully fenced backyard oasis complete with a large deck, gazebo, and plenty of space to relax or entertain. Additional features include forced air gas heating and central air conditioning for year-round comfort. Located close to schools, parks, and local amenities, this is a must-see property that offers exceptional value. Schedule your private showing today! (id:37788)
Sutton Group - First Choice Realty Ltd.
1060 Nordic Road
Arden, Ontario
Discover the ultimate escape at 1060 Nordic, nestled in the serene Kennebec Shores of Arden, ON. Imagine waking up every day to the tranquility of your own 4.779-acre wooded oasis, surrounded by nature's beauty. This prime lot offers the ideal blend of privacy and accessibility. With paved municipal road access and a stunning backdrop of 156 acres of public park land, you'll have endless opportunities for adventure hiking trails, geocaching, birdwatching, and snowshoeing are just steps from your future doorstep. Plus, a short walk from the property takes you to a quiet public beach on Kennebec Lake, perfect for swimming or simply soaking in the sun. Boating enthusiasts will appreciate the nearby public boat launch on this expansive 14-kilometer-long lake ideal for fishing or leisurely days out on the water. Centrally located between Arden and Sharbot Lake, you're only 2 hours and 30 minutes from the Greater Toronto Area (GTA), making it an easy getaway from city life. Picture yourself building your dream cottage or retirement home in this idyllic setting. Don't miss out on this rare opportunity to own a piece of paradise! (id:37788)
Hewitt Jancsar Realty Ltd.
460 King Street E
Wellington North (Mount Forest), Ontario
Welcome to this beautifully maintained raised bungalow in the town of Mount Forest, offering the perfect blend of comfort, style, and functionality. Situated in a desirable neighborhood, this home features 4 spacious bedrooms and 2 full bathrooms, ideal for families or those seeking extra space. Step inside to an open-concept floorplan highlighted by gleaming hardwood floors and large windows perfect for both everyday living and entertaining. The heart of the home flows seamlessly from the bright living area to the dining space and kitchen, creating an inviting and airy atmosphere. Enjoy the convenience of an attached double car garage with natural gas hanging furnace. Step outside to a fully fenced backyard (snow fence temporary for dog in winter), offering a private retreat for kids, pets, or summer barbecues on the interlocking patio. Don't miss your chance to own this move-in-ready home that combines classic charm with modern updates. (Roof 2024, Garage Furnace 2023, HWT 2025) Call your Realtor to book your private showing today! (id:37788)
Coldwell Banker Win Realty
108 - 460 Durham Street W
Wellington North (Mount Forest), Ontario
Main floor condo apartment located in a secured building in Mount Forest with over 1,000 sqft of living space. This unit is located on the main floor and faces the south allowing ample amount of light into the home year round. This unit has seen some major renovations over the last year including all new flooring, light fixtures, paint, kitchen hardware, window coverings and bathroom vanity. The large kitchen is accented with a fresh subway tile backsplash, ample countertop and shelving as well as a large island. The open concept of the unit allows for natural light to filter throughout. With the patio and bay window capturing the sunlight, growing plants year round is a breeze. Complete with a large master bedroom with walk-in closet, good sized guest bedroom and in-suite laundry. The building is equipped with a secured entry, party room and elevator. This is a great opportunity for main floor condo living ready for you to move right in and relax. Come check for yourself what this fully accessible lifestyle has to offer as its sure to please. **EXTRAS** Fridge, Stove, Washer, Dryer, Dishwasher, Built In Microwave, Owned Hot Water Tank (id:37788)
Coldwell Banker Win Realty
121 45th Street N
Wasaga Beach, Ontario
Beautifully Decorated Freehold Townhome Just Steps to the Beach!This exceptionally well-maintained and stylish freehold townhouse is just a five-minute walk to the sandy shores of Wasaga Beach! Located in the desirable west end, youre also close to shopping, skiing, the casino, and the soon-to-be-built Costco offering the perfect mix of lifestyle and convenience.Inside, the home is tastefully decorated with a fresh, beachy vibe that feels both relaxed and inviting. The main level features soaring 9 ceilings and a spacious foyer that welcomes you in. The high-end eat-in kitchen boasts upgraded cabinetry, stainless steel appliances, garburator, a stylish backsplash, and an impressive 10-foot island perfect for casual meals or entertaining. The open living space includes a cozy gas fireplace and walks out to a large deck overlooking the fully fenced backyard with a storage shed and above-ground pool (which can stay or be removed).Upstairs, you will find three generous bedrooms, including a spacious primary suite with an electric fireplace, walk-in closet with custom organizer, and a spa-inspired ensuite with double sinks, quartz counters, and a large glass shower with rain head.The finished basement adds even more space with a bright rec room (featuring a large egress window), electric fireplace, and a sleek 3-piece bathroom with glass shower. Additional highlights include main floor laundry and a single-car garage with inside entry.This home shows beautifully and is move-in ready a clean, thoughtfully decorated retreat just minutes from the beach! (id:37788)
RE/MAX By The Bay Brokerage


