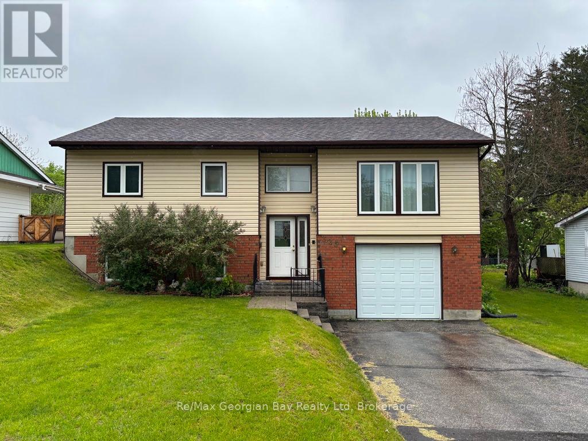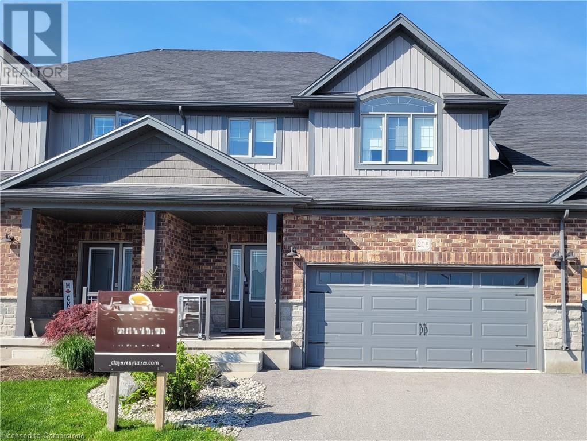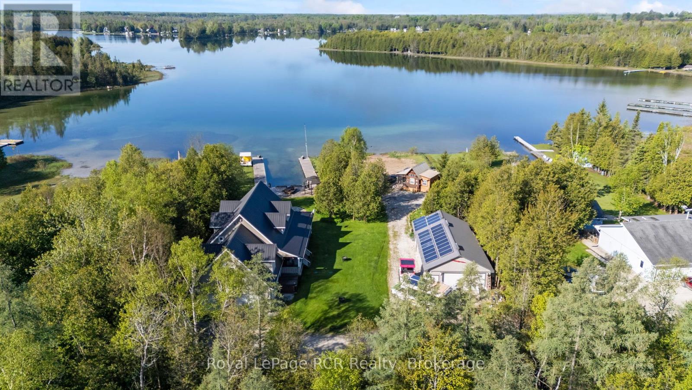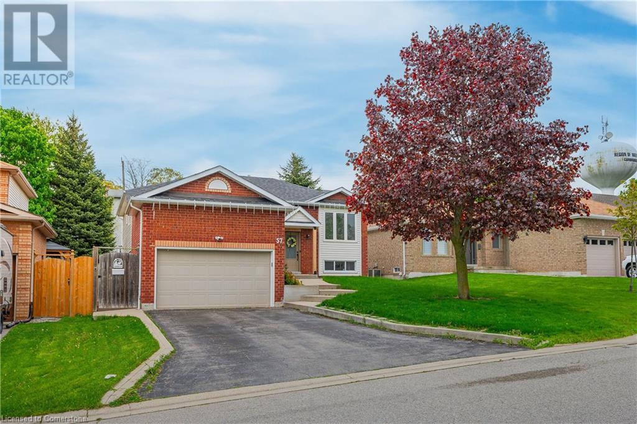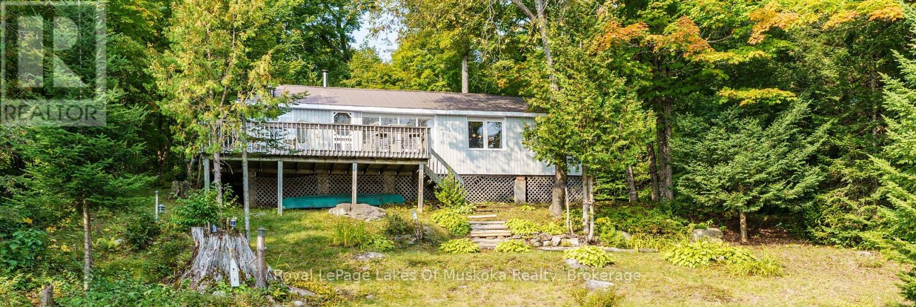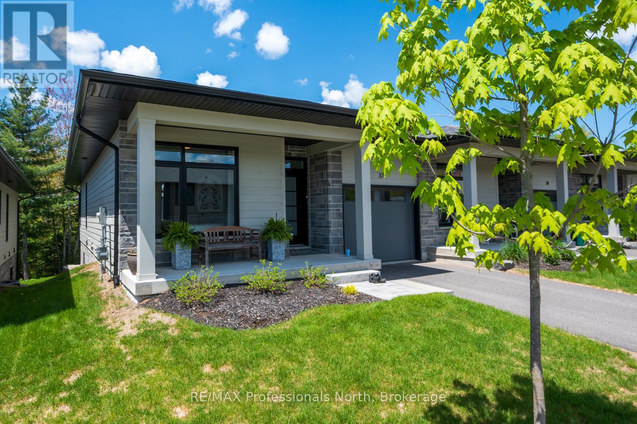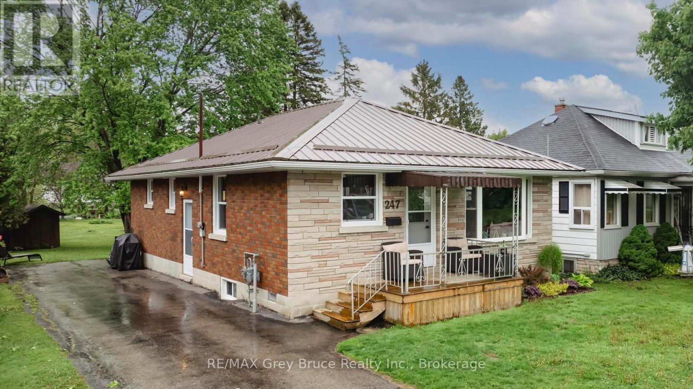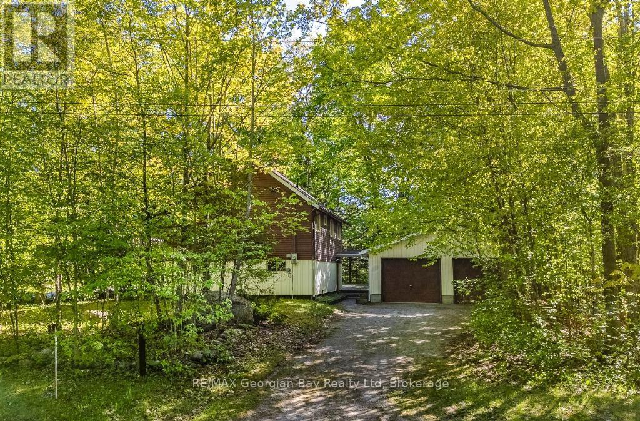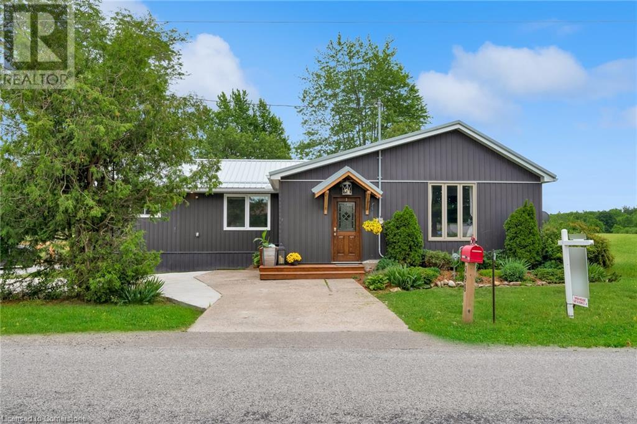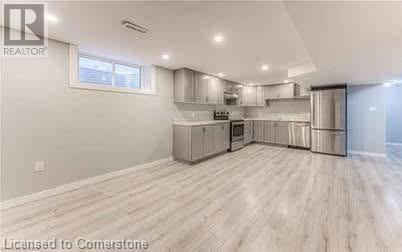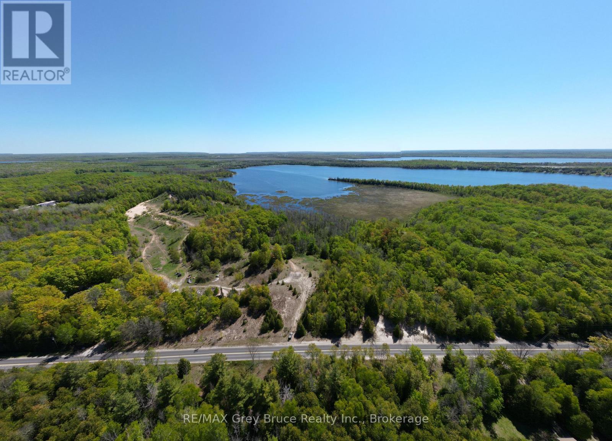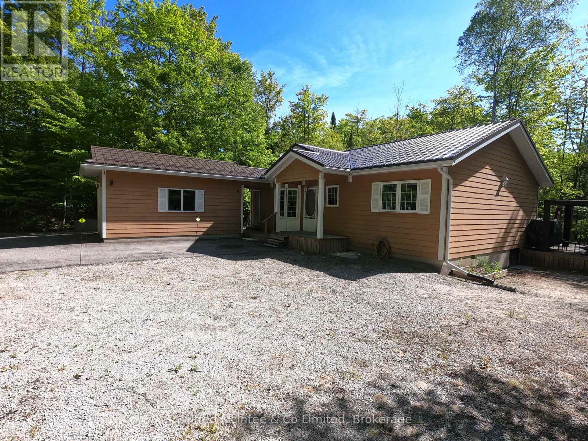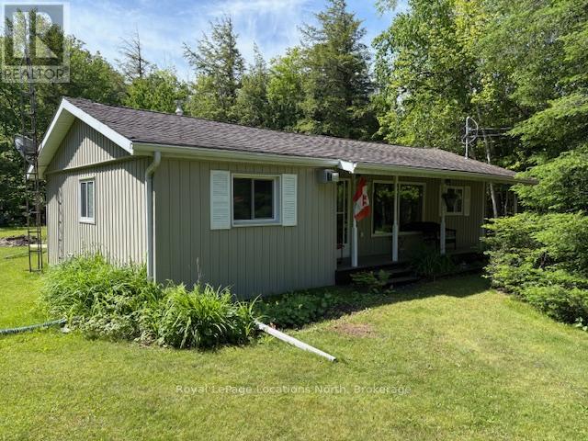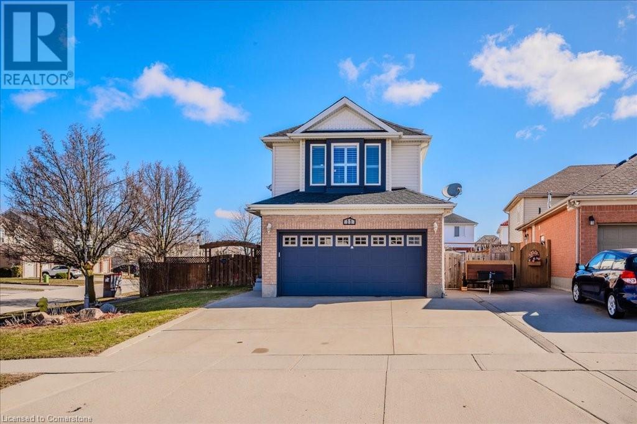325 Ouida Street
Tay (Waubaushene), Ontario
We are pleased to offer this outstanding custom built home with a total living area of over 1,600 square feet. Its rooms are large and bright. It was built specifically with accessibility for all in mind. In addition to wheelchair friendly doorways, rooms and counter heights, this home has a fully functioning elevator, allowing easy access to both floors. Some additional features of this home are a large kitchen area with tons of cabinets and loads of counter space, master bedroom with ensuite and walk-in closet, main floor bathroom with jacuzzi tub, a lower level 18 x 18 family room with gas fireplace and spacious indoor workshop on that same level. Enjoy the summer weather on your large deck with walk-outs from dining room and master bedroom and a ramp for those that find stairs a challenge. The 66 x 165 lot is located on a quiet street in the hamlet of Waubaushene. Centrally located between Midland and Orillia with quick access to Highway 400. Inquire about a viewing today! (id:37788)
RE/MAX Georgian Bay Realty Ltd
205 Applewood Street
Plattsville, Ontario
Welcome to this stunning executive townhouse, offering 1,597 square feet of thoughtfully designed living space, located in the tranquil town of Plattsville, Ontario. This immaculate Claysam Home, a previous model home is perfect for those seeking a peaceful lifestyle, with the added benefit of being just a short drive from Kitchener and Cambridge. The main floor features an open-concept layout that seamlessly connects the spacious living room and dining area, creating an inviting space for family gatherings or entertaining. The modern kitchen boasts sleek cabinetry, stainless steel appliances, and a large island, ideal for meal prep. Upstairs, you'll find three generously sized bedrooms, including a master suite with a private ensuite for added convenience and privacy. The home also offers an additional well-appointed bathroom and a half-bath on the main level for guests. For those who value storage and security, the double-car garage provides ample space for parking and additional storage. The private backyard offers a serene retreat, perfect for relaxing or hosting outdoor gatherings. Additional access to the backyard from the garage through a private walkway. Nestled in the peaceful community of Plattsville, this home offers a rare combination of suburban tranquility and proximity to essential amenities. Whether you are looking to downsize, invest, or start a new chapter in your life, this executive townhouse is an exceptional opportunity you won’t want to miss. Contact today to schedule your showing and discover what makes this home the perfect place to live. (id:37788)
Peak Realty Ltd.
13 Ferncliffe Street
Cambridge, Ontario
WELCOME TO 13 FERNCLIFFE ST. THIS FULLY FINISHED 2 STOREY WELL MAINTAINED FREEHOLD TOWNHOME IS MOVE IN READY. SUPER SPACIOUS. 3 PLUS 1 BEDROOMS. ONE FULL BATH PLUS TWO 1/2 BATHS.MAIN FLOOR LIVING AND DININGROOM. OPEN CONCEPT TO KITCHEN. SEPARATE DINING ROOM OR EXTRA BEDROOM OR PLAYROOM. SLIDERS FROM LIVINGROOM TO FULLY FENCED YARD WITH DECK AND GAZEBO BACKING ONTO GREEN SPACE. VERY PRIVATE. FINISHED BASEMENT WITH REC-ROOM OR EXTRA BEDROOM, LAUNDRY AND POWDER ROOM. INCLUDES STOVE (2023) FRIDGE, DISHWASHER( 2025) WASHER, DRYER, HARDWOOD ON MAIN LEVEL, SOFTENER, GARAGE AND OPENER. MANY UPDATES INCLUDE C/AIR(2021) FURNACE(2021) SHINGLES(2018). ALL THIS LOCATED IN GREAT EAST GALT AREA. CLOSE TO HWYS, TRAILS, PARKS, SHOPPING, RESTAURANTS. PUBLIC TRANSIT, SCHOOLS, FUTURE REC-CENTRE(SCHEDULED TO OPEN 2026). DONT MISS OUT ON THIS FREEHOLD TOWNHOME IN FAMILY FRIENDLY NEIGHBOURHOOD. (id:37788)
RE/MAX Real Estate Centre Inc.
1011 Townline Road
Puslinch, Ontario
Welcome to this one of a kind bungalow sitting on a 0.65 acre lot with a separate entrance 2 bedroom basement unit and 20 parking spots. Backing onto green space, only 1 min to 401 this home offers serious income potential. Located on Townline Road, this luxurious home features a triple-car garage and approx. 5000 sq ft of finished space. The striking stone and stucco exterior is enhanced by wooden pillars that welcome you in. Inside, enjoy an open-concept layout with soaring 10-ft ceilings on the main floor. The chef’s kitchen boasts a large quartz island breakfast bar, extra cabinetry with pot lights, and high-end built-in appliances. The family room features a custom shelving accent wall with pot lights and a gas fireplace for a warm, inviting vibe. The home includes 3 spacious bedrooms, each with its own full en-suite. The primary suite offers tray ceilings, a private patio walkout, a huge walk-in closet, and a spa-like 6-piece ensuite. The fully finished basement is bright with large egress windows, a spacious rec room, bar rough-in, bathroom, and space to entertain. It also includes a self-contained unit with insulated floors, full kitchen rough-in, 2 bedrooms, full bath, laundry, family room, and separate entrance. Fire-resistant insulation adds peace of mind. Step out back to a 287-foot-deep lot backing onto serene green space. The yard is fully fenced and features a covered deck with pot lights and rear vehicle access. Additional highlights include a UV filter, water softener, iron mineral filter, reverse osmosis, and a water tank. This extraordinary property offers luxury, space, privacy, and an unbeatable location. Don’t miss it! (id:37788)
RE/MAX Real Estate Centre Inc. Brokerage-3
RE/MAX Real Estate Centre Inc.
149 Glendale Airport Road
Chatsworth, Ontario
Within the aqua coloured waters of Williams Lake on over a half-acre lot, this exceptional lakefront property presents a true paradise for those seeking waterfront living. Located only 20 minutes to Owen Sound, 30 minutes to The Blue Mountains and 2 hours northwest of Toronto. This charming Cape Cod style home built in 2010 boasts over 2,100 sq.ft. of living space, featuring 3 comfortable bedrooms and 2 full bathrooms. The main floor offers an inviting open concept layout for the primary living areas, along with the convenience of main floor laundry and a spacious master bedroom that can accommodate a king-sized bed. Ascend to the upper level to discover a delightful games room and bar room area, perfect for entertaining. Quality features abound, including a durable steel roof installed in 2021, hardwood and ceramic flooring throughout, closed loop geothermal forced air heating and air conditioning. Beyond the main residence, the property includes a substantial detached shop equipped with two overhead doors, solar panels, insulation, heating, cooling, and concrete floors. Adding to the allure is a bunkie complete with a kitchenette and bathroom, which can be a great income generator. Completing this idyllic waterfront haven is a substantial private dock, offering direct and immediate access to the lake. From leisurely swims on a warm summers day to the gentle glide of a kayak or paddle board, the exhilarating rush of water skiing, or the quiet satisfaction of casting a fishing line, this feature unlocks a myriad of opportunities for lakeside enjoyment right at your doorstep. (id:37788)
Royal LePage Rcr Realty
57 Oak Hill Drive Unit# Lower
Cambridge, Ontario
Discover comfort and convenience in this beautifully updated lower-level unit. Featuring a spacious, carpet-free layout with large windows and a cozy gas fireplace, this home combines modern design with functional living. The contemporary kitchen comes equipped with stainless steel appliances and a built-in dishwasher, while in-suite laundry adds everyday ease. With two generous bedrooms, a full bathroom, and two private parking spots, it's ideal for commuters or remote workers alike. Step outside to your own green space—perfect for relaxing, sipping your morning coffee, or enjoying a summer BBQ. Located close to local amenities and move-in ready with all utilities covered—this is effortless living at its best! (id:37788)
Keller Williams Innovation Realty
243 Applewood Street
Plattsville, Ontario
LIMITED TIME PROMOTION - FREE FINISHED BASEMENT INCLUDED. Welcome to 243 Applewood Street, a newly constructed freehold townhome located in the quiet and conveniently located town of Plattsville. The main floor boasts 9-foot ceilings, fostering an open-concept living space seamlessly integrated with a well-appointed kitchen. The kitchen, complete with an inviting island featuring a breakfast bar, provides a central hub for family gatherings and culinary pursuits. Ascending to the upper level a generously sized primary bedroom awaits you, featuring a 5-piece ensuite and a spacious walk-in closet. Additionally, two well-proportioned bedrooms, a 4-piece bathroom, and a conveniently located laundry room contribute to the overall functionality of the home. The walk out basement is bright and open with lots of space for a future finished recreation room and a rough in 3 piece bathroom. Perfectly situated on a quiet cul-de-sac, this property ensures a tranquil living experience while maintaining accessibility. Boasting a mere 20-minute commute to KW and Woodstock, as well as 10 minutes to the 401 and 403, convenience meets rural charm. Constructed by Claysam Homes, renowned for their commitment to quality craftsmanship, and adorned with interior features curated by the esteemed Arris Interiors, this residence epitomizes a harmonious blend of luxury and practical features for all walks of life. (id:37788)
Peak Realty Ltd.
1119 Grist Mill Lane
Algonquin Highlands (Livingstone), Ontario
This cottage comes fully equipped and move in ready. All the piers have recently been replaced. The location is perfect for a multitude of family activities. First, it's a family waterfront property with a beautiful view, 3 bedrooms, 3 pc bath and great kayak/canoe opportunities. Next, for everyone who likes to fish, it's on Troutspawn Lake which is noted for good fishing. For the ATV or snowmobile enthusiast it's located in an area that is networked with trails and finally, it's surrounded by hundreds of acres bordering on Algonquin Park for the ultimate hunting and exploring opportunities. As a bonus, Troutspawn Lake Road continues on to Hwy. 60 north of Oxtongue Lake so a visit to Algonquin Park is just a short and scenic drive away. It's a great package at this price. The walls and ceilings are insulated and there are electric baseboard heaters so you can use it comfortably in the shoulder seasons. Located on good road just 30 minutes from Dorset. The road is municipally maintained on a year round basis up to the private road. Grist Mill Lane is plowed privately to the end of the driveway at the subject property. There is a cleared parking area there for the cottages that use snowmobiles to access their properties beyond the parking area. The driveway to the subject property has never been cleared as the sellers do not use the property during the winter months. Costs for winter maintenance are currently $300/year per property owner. Summer maintenance fees are currently $200/year per property owner. (id:37788)
Royal LePage Lakes Of Muskoka Realty
4696 County Road 21
Dysart Et Al (Dysart), Ontario
This is your chance to discover the Haliburton Highlands and live on a fabulous 5-lake chain. Moments from Haliburton Village, this year-round home has been meticulously maintained. Two beds and two baths on the main level plus a recently finished basement that contains another bedroom, dining/kitchenette area, rec room, third washroom and great storage/utility. All with a walkout to the lake.The extensive lawn leading to the lake gives the feeling of being on an estate. Sit on the deck and enjoy the view or head to the water and hang out on the dock or boat into Haliburton. Perennial gardens and stone walkways, a paved driveway and a spacious 2-car detached garage complete the package. Take the time to picture yourself in this beautiful home and imagine your new life on the lake. (id:37788)
RE/MAX Professionals North
37 Jack Street
Huntsville (Chaffey), Ontario
This beautifully designed end-unit condo in the Highcrest Homes development offers the perfect blend of modern comfort and natural serenity. The open-concept living space features a stylish kitchen complete with a large island ideal for entertaining or casual dining. A clean, contemporary aesthetic in this open concept kitchen and living room area, offers ample cabinetry with soft-close doors and drawers, complemented by sleek stainless steel appliances. The spacious primary bedroom with forested views, includes a walk-in closet and a private ensuite bathroom, creating a personal retreat. The versatile additional room can serve perfectly as a guest bedroom, home office of flex space to suit your needs. Enjoy the convenience of a dedicated laundry room. Attached garage is 11x20, allowing for vehicle and additional storage space .Downstairs, a full unfinished walk-out basement complete with bathroom rough-in, offers over 1100 square feet of blank canvas ready for your personal touch-ideal for a home gym, recreation room, workshop, or future in-law suite. Whether you're looking to expand or invest, this versatile space adds tremendous value and opportunity. Enjoy the outdoors from two decks. Your upper deck off of the living room, outfitted with sleek glass railings that provide unobstructed views of the surrounding woods and scenic trails. Whether sipping morning coffee or barbecuing and relaxing in the evening enjoying amazing sunsets, you'll appreciate the peaceful, tree-lined setting. Walk out from lower deck directly to trails and surrounding woods, and enjoy gardening right outside your door! Conveniently located within walking distance to shopping and everyday amenities, this condo delivers the best of both convenience and tranquility-ideal for those seeking a low maintenance lifestyle without compromising on style or location and with ample visitor parking. This home is the perfect blend of comfort, style, functionality and offers stress-free living! (id:37788)
RE/MAX Professionals North
847 Stedwell Street
London, Ontario
This stunning, uniquely designed modern home sits in the heart of London, offering a prime location near shopping, downtown, and the vibrant Old East Village. Built around 2016, it blends contemporary style with an established neighbourhood feel. The open-concept layout maximizes space, featuring soaring 11-foot ceilings, large windows throughout—including oversized basement windows—and high-end finishes that create a bright, inviting atmosphere. The sleek kitchen boasts a beautiful, oversized island perfect for hosting guests and everyday living, complemented by quartz countertops, chic cabinetry, and stainless steel appliances. A spa-like main bath offers a dual vanity, soaker tub, and standalone shower, while the main-level bedroom provides flexibility as a home office. The fully finished basement includes a cozy living space, two additional bedrooms, and another full bath with a double vanity, offering potential for an in-law suite. Brand new AC installed a year ago. Close to transit and with quick access to the 401 via Highbury, this home is ideal for a small family or working professionals seeking luxurious finishes at an amazing price—or as a lucrative income property. Move-in ready and truly impressive, this home is a rare find in the area! (id:37788)
Exp Realty
247 Albert Street S
West Grey, Ontario
Welcome home to this beautifully maintained brick bungalow nestled in the heart of Durham, just steps from local shops, restaurants, schools, parks, and more. Offering 3 spacious bedrooms and a 3-piece bathroom on the main floor, this inviting home is perfect for first time home buyers, families, retirees, or anyone seeking comfort and convenience. Step inside to discover a bright and spacious living room filled with natural light, perfect for relaxing or entertaining. The eat-in kitchen provides a warm, functional space for family meals, with easy access to the outdoors. Downstairs, the lower level adds valuable living space with a generous family room, a 3-piece bathroom, a dedicated laundry area, and plenty of additional storage. Enjoy three seasons of outdoor living in the cozy sunroom, which overlooks the patio and backyard ideal for summer barbecues or morning coffee. There are also three garden sheds that feature tons of room for tools and toys. With walkability to all amenities, this property combines small-town charm with everyday convenience. Dont miss your chance to own this move-in-ready bungalow in a sought-after neighborhood! (id:37788)
RE/MAX Grey Bruce Realty Inc.
2 Manitou Crescent
Tiny, Ontario
Walk to the beach access to Georgian Bay in just a few short minutes from this tidy, well-maintained raised bungalow, situated in the Kettle's Beach area of Tiny Township. Be a short drive to the quaint Village of Lafontaine and towns of Midland and Penetanguishene for all your cultural, restaurant and shopping excursions. This is a low-maintenance property with some trees for privacy and sandy soil, ideal for lively volleyball or bocce tournaments and little or no lawn to cut. You have 3 bedrooms, open-concept main spaces with 2 walkouts to the wrap-around deck, and a cozy ground floor rec room with a wood-burning stove. Plus there is a 24' x 24' 2-car garage to stash your firewood, vehicles and other toys. Enjoy the great outdoors all year around and endless amenities our gorgeous shoreline region has to offer you. Water heater replaced & bathroom renovated in 2018. Garage shingles replaced 2023. Perfect for couples or a small family to live full-time or enjoy as your cottage getaway for every season! CALL TODAY TO ARRANGE YOUR PERSONAL VISIT. (id:37788)
RE/MAX Georgian Bay Realty Ltd
398 Concession 5 Road
Fisherville, Ontario
A Country Homestead... Nestled on 2.9 acres in the peaceful town of Fisherville, this beautifully updated country home offers the perfect blend of rural serenity and practical living. Set against the backdrop of rolling farmer’s fields, this inviting bungalow has been thoughtfully renovated over the past few years to create a warm and functional family home. Step inside to discover a spacious layout featuring 3 bright bedrooms, 2 full bathrooms, and a den added as part of a permitted addition that also brought a stunning covered back porch to life. Overlooking horse pastures and open countryside, the porch is a peaceful haven for morning coffee or evening sunsets. Outdoors, this property is ready for small hobby farm living with horse pens, a chicken coop, an above-ground pool and hottub. The land offers privacy, space, and the freedom to enjoy a rural lifestyle just minutes from modern amenities. Recent upgrades include a new septic system, metal roof, furnace, sump pump, siding, and more making this home move-in ready. Whether you're a first-time buyer, looking to downsize, or dreaming of a small farmstead, this property offers flexibility and charm. Located just minutes to Selkirk Beach, parks, schools, golf courses, and local conveniences. Enjoy a short 10-minute drive to Hagersville or Cayuga, and easy access to Hamilton, Brantford, and Highway 403 making this country retreat perfectly positioned for both relaxation and commuting. This is more than a home, it’s a homestead lifestyle. Book your showing and come experience it for yourself. (id:37788)
Keller Williams Innovation Realty
99 Broken Oak Crescent
Kitchener, Ontario
Welcome to 99 Broken Oak – a beautifully updated basement unit offering comfort, convenience, and modern finishes in a family-friendly neighborhood. This spacious 2-bedroom, 1-bathroom unit features a newly renovated 4-piece bathroom, a large eat-in kitchen equipped with fridge, stove, and dishwasher, and in-unit laundry for your convenience. Enjoy generous living space perfect for relaxing or entertaining. Situated right beside a public park, and just minutes from schools, grocery stores, and other essential amenities, this location offers everything you need within easy reach. Highlights: 2 bright bedrooms with ample closet space Modern 4-piece bathroom Large eat-in kitchen with full-size appliances In-suite laundry Fresh, contemporary finishes throughout Steps from parks, schools, shopping, and more Don't miss out on this fantastic opportunity to call one of Kitchener's most desirable neighborhoods home! (id:37788)
Keller Williams Innovation Realty
137 Palmerston Street
Goderich (Goderich (Town)), Ontario
Welcome to your beautifully renovated home in the heart of Goderich! Just a short walk from the historic downtown square where you will enjoy charming cafés, local dining, live music, and vibrant markets; this property offers the perfect blend of modern updates and small-town charm. Inside, you'll find a bright, spacious kitchen featuring a stunning herringbone backsplash, brand-new appliances, and thoughtful trim details throughout. The main floor offers a primary bedroom complemented by an additional office, ideal for working from home or as a nursery, plus a luxurious main bathroom with in-floor heating and convenient laundry (new washer and dryer included). Upstairs, you'll find two additional bedrooms and an updated 4-piece bathroom.This home has been extensively upgraded, with spray foam insulation in the walls, fresh blow-in insulation in the ceilings, all-new windows and doors, new siding (front and back), and a brand-new gas line running to the house and the detached garage. A new tankless natural gas water heater provides efficiency and comfort, while the low-maintenance, move-in-ready finishes let you settle in with ease. Step outside to enjoy the fresh hardscaping, low-maintenance gardens, a relaxing hot tub, and a large private yard; perfect for outdoor activities or quiet evenings. The large heated detached garage, with new garage doors, offers excellent space for a vehicle, hobbies, storage, or even transforming into your dream man cave or she shed! This is a rare opportunity to own a fully updated home in one of Ontario's most beautiful lakeside communities. Don't miss out! (id:37788)
Royal LePage Heartland Realty
217 Bryant Street
South Bruce Peninsula, Ontario
25 Acres of Natural Beauty with Lake Views in Oliphant. Looking for a peaceful escape or a future retreat? This rare 25-acre parcel in Oliphant offers a blend of privacy, nature, and potential. With gently rolling sandy hills, mature trees, and established trails winding through the landscape, its a haven for outdoor lovers, dreamers, and anyone craving space to breathe.At the rear of the property, you'll find tranquil views over Spry Lake--a quiet shoreline that adds scenic charm and attracts local wildlife. You're just minutes from the Lake Huron shoreline and the quaint lakeside vibe of Oliphant, and only a 10-minute drive to the sandy beaches, shops, and amenities of Sauble Beach.Whether you're envisioning a private getaway, a recreational basecamp, or a long-term investment in the Bruce Peninsula, this property offers the kind of space and setting thats getting harder to find. (id:37788)
RE/MAX Grey Bruce Realty Inc.
8043 Eramosa Garafraxa Tl
Centre Wellington, Ontario
Discover the perfect balance of comfort, versatility, and countryside charm with this extraordinary, fully renovated multi-residence estate set on a peaceful and private 4.4-acre lot. A truly rare find, this property includes two self-contained homes, thoughtfully designed to provide both privacy and flexibility one featuring 5 generous bedrooms and 2 bathrooms, the other offering 4 bedrooms and 3 full bathrooms. Ideal for extended family living, guest accommodations, or income potential, each home enjoys its own separate entrance and private patio, ideal for soaking in the fresh country air, dining al fresco, or enjoying a quiet morning coffee. The outdoor space is equally impressive, boasting a sparkling pool, four large raised garden beds, a basketball court, a paddock with animal shelter perfect for hobby farming, and two spacious workshops perfect for storage, creative pursuits, or agricultural use. Whether you're searching for a rural escape, a multi-generational living solution, or a unique property with business or rental opportunities, this incredible estate delivers space, comfort, and endless possibilities in a truly tranquil country setting. (id:37788)
Century 21 Excalibur Realty Inc
49 Beechwood Drive N
South Bruce Peninsula, Ontario
This is a charming downsized home or cottage option, well maintained inside and out, located in a great area of homes and recreation. It's a quick walk or bike ride to the waterfront of Lake Huron at Sandy Bay Beach, known for incredible sunsets every night. The property is tucked off a cul de sac, and is private and spacious. This property features a spacious family room with walkout to large multi tiered decks, 2 spacious bedrooms, large laundry/storage, master ensuite and another full bathroom. A detached single garage or work shop, heated 12 x 20. (id:37788)
Wilfred Mcintee & Co Limited
73957 Bluewater Highway
Bluewater (Stanley), Ontario
EXPAND YOUR LAND BASE! 76 acres of farmland located on Highway 21 south of Bayfield. 67 workable acres.Tiled. Older barn. Municipal water, Hydro, Natural Gas available. Ditch(spring water) could be used for irrigation. Short drive to Bayfield or Grand Bend. Rare opportunity to acquire crop land in this region. (id:37788)
RE/MAX Reliable Realty Inc
920 Bogdanovic Way
Huron-Kinloss, Ontario
Is the lakeside lifestyle calling you home to Kincardine? If you are seeking a more peaceful way of life where the pace is slower and the sunset views never disappoint, you won't want to miss this awe-inspiring bungalow by Bogdanovic Homes, currently under construction in Crimson Oak Valley subdivision. Located just south of Kincardine, showcasing executive style residences on estate sized frontages, each home having unique features and the finest of finishes. This spectacular 2275 sq ft bungalow features a welcoming front porch with timber frame accents, instantly exuding warmth and charm. The elegant stone and brick exterior adds to the stylish and captivating curb appeal. Step inside and be instantly "wowed" by the grand foyer, stunning tile and hardwood flooring, and large windows creating bright open living spaces. The great room features a stacked cultured stone natural gas fireplace, 10' tray ceiling and is open to the gorgeous kitchen complete with light quartz counters, warm neutral cabinetry, ample bar seating and a walk-in pantry of your dreams! The spacious dinette overlooks the backyard, and enjoys a walk-out to the covered back porch, providing the perfect flow for entertaining. The primary suite is secluded at the back of the house and includes an ensuite with custom tile and glass shower, and a sizable walk-in closet. At the opposite side of the house are 2 additional bedrooms, sharing a spacious hall bathroom. Completing the main floor is the convenient laundry/mudroom with custom built-in cabinetry and bench seat, offering access to the double attached garage. The full basement with almost 9' ceilings provides a blank canvas for your imagination, and can be finished by the builder upon request. Completing this desirable home is the wide concrete driveway, walkway, and fully sodded yard. A short stroll away is a gorgeous sand beach and the alluring natural beauty of Lake Huron! Embrace your new lifestyle and all that Kincardine has to offer! (id:37788)
RE/MAX Land Exchange Ltd.
1710 Golf Link Road
Tiny, Ontario
Rare Residential/Commercial zoning on a high-visibility stretch just outside Midland with lower Tiny Township taxes! A unique opportunity for those seeking space, flexibility, and location. Assumable BMO residential mortgage at 2.45% (OAC) adds tremendous value, and a small vendor take-back mortgage may also be available. Flexible options make this a rare and strategic buy. The home will be vacant and ready for possession as of July 1st.This updated raised bungalow offers 5 bedrooms and 2 full bathrooms, , and a bright, open-concept main floor featuring a walkout to both a front deck and a private back deck with glass railing. Enjoy cozy nights by the gas fireplaces on both levels, and take advantage of the fully finished lower level complete with a whet bar, family room, and walkout to the backyard. Multi generational living is possible here, with separate spaces to enjoy privacy. Bonus features include an oversized attached garage, and an incredible 1,350 sq. ft. heated workshop/office space, plus a 40 x 17 ft. storage/carport perfect for all your projects, gear, or tools. Enjoy the peaceful surroundings with Simcoe County forest trails nearby, plus close access to one of the areas most exclusive golf courses, marinas, waterfront parks, and the vibrant shops and restaurants of Midland and Penetanguishene just minutes away. Whether you're seeking a full-time residence with room to grow, or simply want space to spread out and create your ideal lifestyle, 1710 Golf Link Rd. is the total package. (id:37788)
Revel Realty Inc
2198 Champlain Road
Tiny, Ontario
2 min. walk to Georgian Bay. Walking trail and beach access is directly across the road from this year round 2 bedroom bungalow. This home/cottage has a warm cozy feel with an open concept design with vaulted ceilings, wood floors and gas fireplace in the living room. The forced air natural gas furnace as its primary heat source. Recent upgrades include new laminate floors and windows in both bedrooms in 2024, wood decking replaced in 2024, carpet replaced in the 3 season sunroom and new eavestrough in 2023, new septic pump installed, septic tank pumped and inspected in May 2025. All appliances and furniture in house are included. Beautiful private lot 100 ft x 150 ft. with a circular drive. Serviced with municipal water and connected. (id:37788)
Royal LePage Locations North
11 Acorn Way
Cambridge, Ontario
Welcome to this meticulously cared-for, 3-storey home sitting on a premium corner lot in North Galt. Boasting 3 spacious bedrooms and 3.5 bathrooms (plus soaker tub), this home offers the perfect blend of comfort and functionality for your growing family. Step inside and discover three separate living spaces, providing ample room for everyone to have their own retreat. The heart of the home features a bright, all-white eat-in kitchen, complete with quartz countertops, a large island with seating, and plenty of storage space—ideal for family meals and entertaining. Outside, you’ll find beautifully landscaped gardens surrounding the property, creating a serene and inviting atmosphere. With two double gate accesses to the backyard from both sides of the home, this property offers incredible convenience for storing a boat, trailer, or any other toys you may have. The two-tier deck off the main floor is perfect for relaxing or hosting gatherings. Don't miss the opportunity to own this exceptional home—an absolute must-see! (id:37788)
RE/MAX Twin City Realty Inc. Brokerage-2

