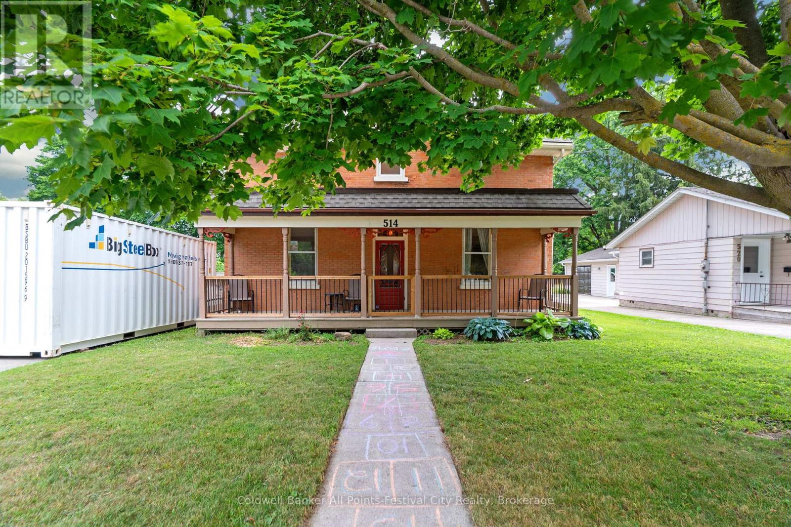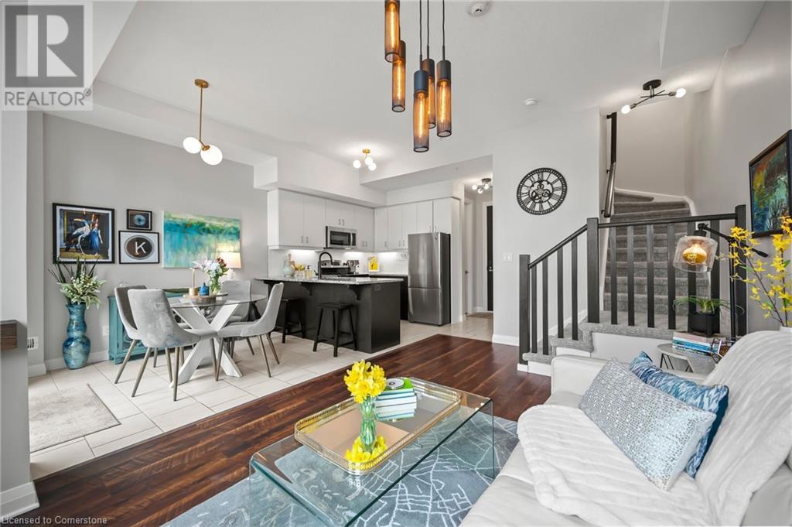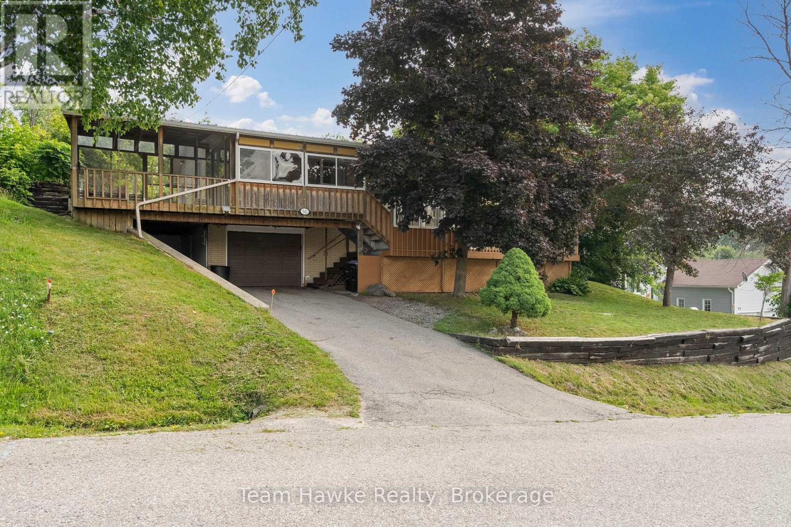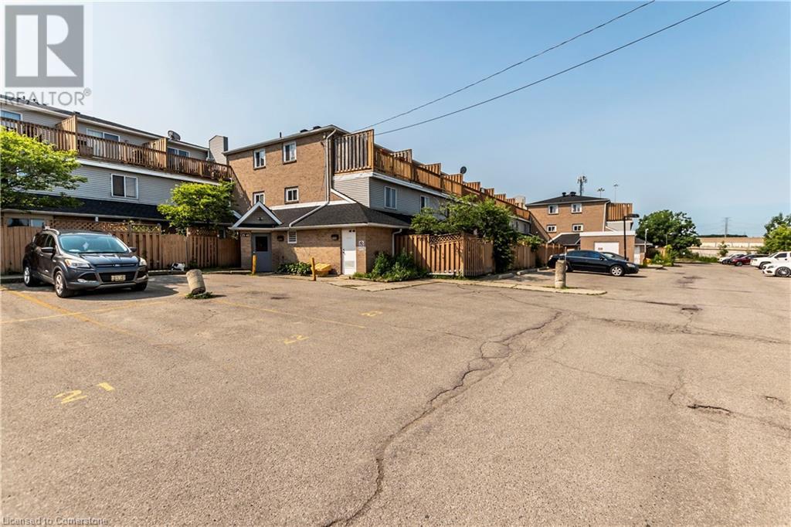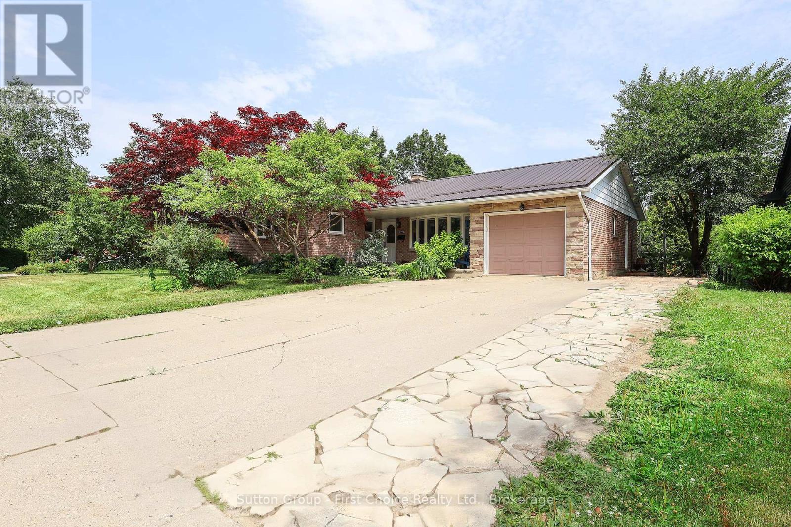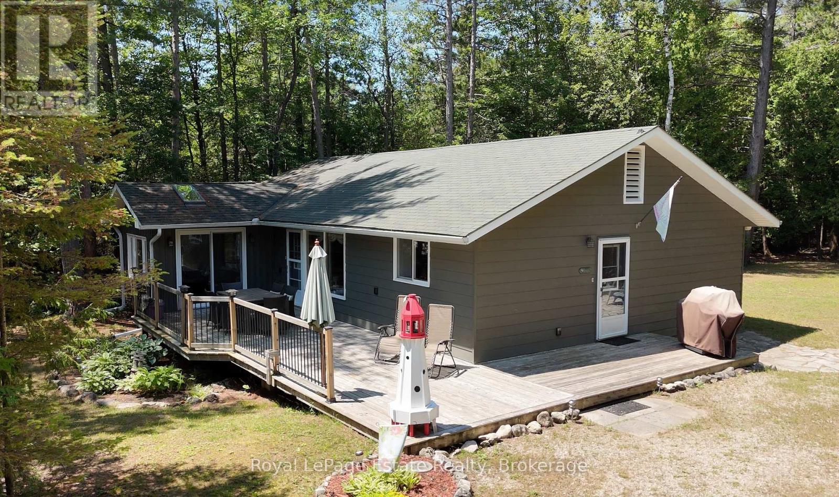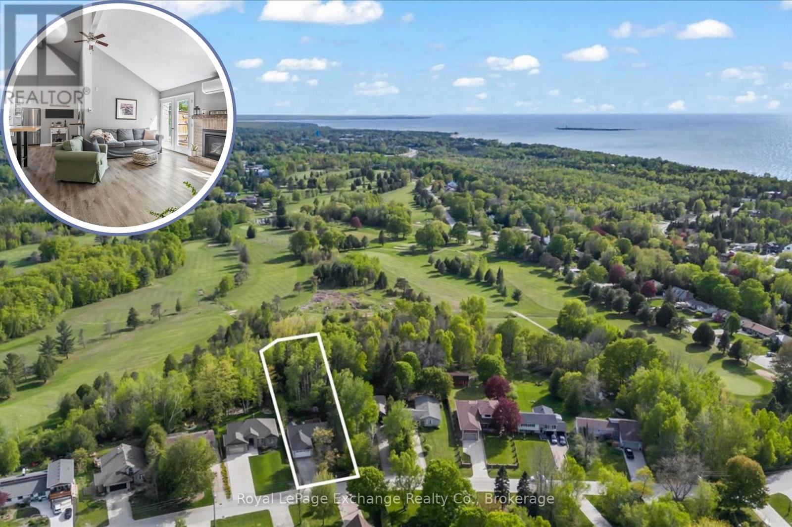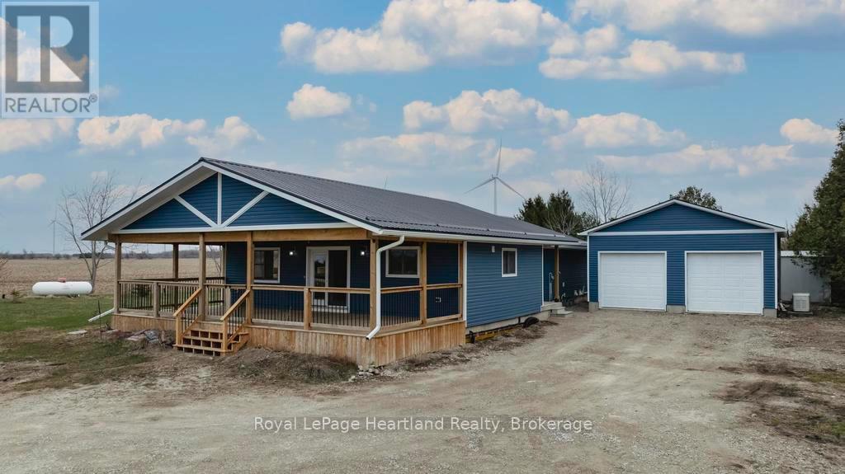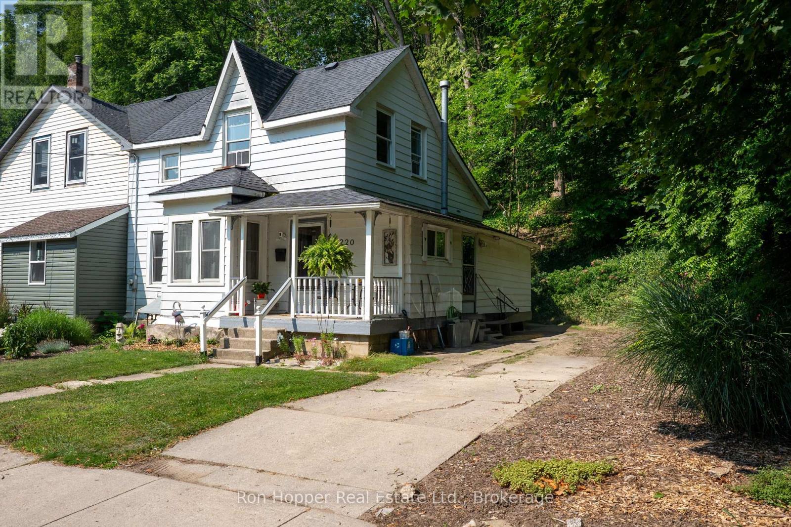170 Palacebeach Trail Unit# 14
Hamilton, Ontario
Stylish Freehold Corner Townhome Steps from Lake Ontario Fully Renovated & Move-In Ready. Experience elevated living in this updated 3 bed, 4 bath corner-lot townhome, ideally located in one of Stoney Creek's most sought-after lakeside communities. Surrounded by schools, scenic trails, and just steps from the shoreline, this home offers the perfect blend of luxury, comfort, and location.Wake with the sun in the east-facing primary suite, where morning light pours in to gently start your day just one of many thoughtful touches in this beautifully designed space. A rare double car driveway that fits two cars, plus parking in the garage and a visitor parking pass, add everyday convenience.Inside, a freshly painted interior and quality renovations shine throughout. The 2022 main floor renovation features sleek vinyl flooring and a bright, open-concept layout. The chefs kitchen is a standout, showcasing Caesarstone quartz countertops, an oversized island, extended cabinetry, and a built-in wine rack ideal for entertaining or everyday living.Two electric fireplaces one on the main floor and one in the finished basement offer cozy ambiance year-round. Upstairs, the spacious primary suite includes a walk-in closet and spa-like 3-piece ensuite. Two additional bedrooms and a second-floor laundry room with a tub provide smart, functional space for families.The professionally finished basement (2022) offers flexible living with pot lights and a stylish 3-piece bath perfect for guests, teens, or a private office.Recent updates include a new roof (June 2022) and new furnace (Jan 2024), offering long-term peace of mind. The backyard features new sod, and the garage comes with a remote opener for added convenience.Located just minutes from Costco, Winona Crossing, Fifty Point Conservation Area, restaurants, cafés, boutique shops, and more this beautifully renovated corner townhome delivers the lakeside lifestyle youve been waiting for.Monthly road fee: $135.40 (id:37788)
The Agency
260 Lillico Avenue S
Listowel, Ontario
This meticulously maintained 1.5 story home offers a wonderful opportunity for anyone seeking a place to call home in the heart of Listowel. With its convenient location and inviting property features, this place is a must see. This home features two bedrooms, one and a half bathrooms with the main floor bathroom fully renovated in 2025, original hardwood floors, fully fenced yard, front and rear decks, detached heated shop/garage, new insulation in the attic and so much more. This charming property offers much more then meets the eye, with it's combination of classic features, modern upgrades and ideal location, this property is ready to welcome it's new owners. (id:37788)
Kempston & Werth Realty Ltd.
514 Alice Street
North Huron (Wingham), Ontario
Character, Charm & Room to Roam! Welcome to this beautiful 4-bedroom, 2-bath Victorian-style treasure that perfectly combines classic charm with today's comforts. From the moment you step inside, you'll fall in love with the warm cherry hardwood floors, cozy wood fireplace, and flexible main-floor spaces perfect for family living, entertaining - or even a stylish home office. The main floor includes a large living room, a bonus den room that could also be a main floor bedroom, spacious eat-in kitchen, side sitting room with the fireplace and main floor laundry. There is a back room on the main floor that could be finished to provide more living space. The second floor hosts 4 bedrooms, including a primary bedroom that is impressively oversized and a 3 pc bathroom that includes a vintage claw foot tub. Storage wont be a problem here! This home boasts tons of closet space and smart storage throughout. Outdoors, you'll find even more to love: a detached garage, a 20' x 24' insulated workshop with electrical, and a generously sized 66' x 200' lot complete with updated fencing ideal for kids, pets, or just soaking up the peaceful vibe. The classic front porch offers the ideal place to kick back and soak up small-town living. Situated next to Riverside Park and just minutes from the Maitland River and downtown Wingham, you get the best of both worlds - a quiet, scenic setting with convenience at your fingertips. Major upgrades like a new furnace and A/C (2021), gas hot water heater, and wood fireplace mean you can move in with confidence and comfort. Don't wait, homes with this much character and utility don't last long. Book your private showing today! (id:37788)
Coldwell Banker All Points-Festival City Realty
83 Bell Court
Stratford, Ontario
Tucked away at the end of a quiet cul-de-sac, this well-maintained semi-detached home offers comfort, convenience, and a family-friendly location. Built in 2003, the home features an attached single-car garage and concrete driveway, providing parking for up to three vehicles. Step inside to a large, welcoming foyer with soaring ceilings and an abundance of natural light. The main floor features an open-concept layout that seamlessly connects the kitchen, dining, and living areas, ideal for both everyday living and entertaining. A 2-piece powder room and multiple storage closets near the entrance add practical function to the stylish space.Walk out to a brand new, oversized deck perfect for outdoor dining and relaxing, with a handy shed for added storage. Upstairs, you'll find 3 bright bedrooms and a 4-piece bathroom thoughtfully designed with a separate vanity area and private toilet/tub space, great for busy mornings. The spacious primary bedroom includes two generously sized closets. The finished basement adds even more living space with a cozy rec room, 3-piece bathroom, and a dedicated laundry area. Located in a desirable neighbourhood close to schools, parks, shopping and other amenities, this home also boasts several important updates: roof (2018), A/C (2018), dishwasher (2025), and water softener (2025). This move-in ready home blends comfort and functionality in one of Stratfords most desirable and convenient areas. Don't miss your chance to make it yours! (id:37788)
Royal LePage Hiller Realty
53 Arthur Street S Unit# At6
Guelph, Ontario
Experience Sophisticated Urban Living at the Metalworks! Welcome to this architecturally striking townhouse nestled in Guelph’s coveted Metalworks community—rare opportunity to enjoy maintenance-free living that includes your own private garden terrace. The expansive outdoor terrace acts as an extension of the home, perfect for hosting guests or unwinding in your own private oasis. Inside you’ll be greeted by soaring ceilings, fresh neutral colour palette (professionally painted throughout), upscale finishes & open-concept layout that blends contemporary elegance & comfort. Designer kitchen features 2-tone cabinetry, granite countertops, breakfast bar & S/S appliances. The dinning & living room is anchored by stunning natural stone feature wall framed by oversized windows that flood the space W/natural light. Stylish powder room W/quartz counters & W/I hall closet complete the main level. On the 2nd floor you’ll find a generous lounge/entertainment space, bright bedroom W/hardwood floors & modern well-appointed 4pc bathroom. The 3rd level is your private retreat—featuring oversized primary bedroom W/hardwood flooring, large windows & private balcony for peaceful morning coffee with sunrise or evening relaxation. Spa-like ensuite boasts deep soaker tub, glass-enclosed tiled shower, double quartz vanity & direct access to a spacious W/I closet. For added convenience, the full laundry room W/washer & dryer is located on this level. As part of the Metalworks community, you’ll enjoy access to impressive amenities including pet spa, speakeasy lounge, gym, guest suite & chef’s kitchen to name a few—all included in your condo fees as well as utilities including natural gas & water! Enjoy all that the Metalworks lifestyle offers with BBQ terraces, Copper Club library, Springmill Distillery, nearby trails along two rivers & a stones throw from vibrant downtown with boutiques, cafes, Riverrun Centre, Sleeman Centre, Farmers market & GO train making commutes to Toronto a breeze (id:37788)
RE/MAX Real Estate Centre Inc.
51 Easton Avenue
Tay, Ontario
Welcome to this unique raised bungalow in Port McNicoll, offering space, privacy, and commuter-friendly convenience. Located on a quiet dead-end street and backing onto untouched township land, this 3-bedroom, 3-bathroom home provides a peaceful setting with quick access to Highway 12 and an easy route to Orillia, Barrie and the GTA.A spacious, covered front porch with two tiers greets you at the entrance, with direct access to a screened-in sunroom and a large upper-level front deck - perfect for outdoor living. Inside, the main floor features a bright living area with a Napoleon gas fireplace and a functional layout.The primary bedroom includes a walk-in closet, private 2-piece ensuite, and a walkout to its own side deck, which is an ideal spot for a quiet morning coffee or wine under the stars. Downstairs, the fully finished basement offers a generous rec room, additional 3-piece bath, the third bedroom, and inside entry to the attached garage. A carport, metal roof, and fully fenced backyard complete the package.A rare combination of indoor-outdoor living and convenience in a peaceful setting! (id:37788)
Team Hawke Realty
67 Valleyview Road Unit# 35
Kitchener, Ontario
Welcome to 67 Valleyview Road - a unique 2 bedroom home located just minutes from the highway and the Sunrise Shopping Centre in Kitchener. Entering the home, you are greeted with an open concept main floor with luxury vinyl plank flooring and a kitchen with plenty of storage space. The large living room features a gas fireplace and access to your own outdoor patio area that backs on to green space. The second floor features a generously sized bedroom with an ensuite laundry space as well as a well-kept and cute bathroom. The spacious master bedroom with a private deck is the only room situated on the third floor, leading to a feeling of privacy. Your own designated parking space is a great little bonus to round off a fantastic little condo unit that your family could call home. (id:37788)
RE/MAX Real Estate Centre Inc.
348 Devon Street
Stratford, Ontario
This three plus one bedroom, three bathroom bungalow has an incredible private, peaceful and sprawling rear yard with fire pit area and heart shaped pond including a stand alone 18 x 28 'L' shaped functional workshop with 100 amp service and an additional 17 x 18 shed with loft providing plenty of extra space for hobbies and storage. The main floor offers a newly renovated kitchen with island and dining area leading to the lovely deck with gazebo overlooking your personal oasis in the city. The living room with built in fireplace is open to the dining room and kitchen and has new attractive wood flooring. Three spacious bedrooms with good sized closets and one with ensuite, another bathroom and main floor laundry/mudroom/pantry with entry to garage are on this level. Downstairs the large rec room opens up directly to the backyard and also another bedroom, office/den, bathroom and cold cellar. The attached garage and paved driveway offer parking for more than 5 cars. This home is located in a mature neighbourhood close to shopping, restaurants and highway 7/8 access to K-W and Toronto and has a lot to offer. Book your private showing through your REALTOR to view. (id:37788)
Sutton Group - First Choice Realty Ltd.
234 Ogimah Road
Native Leased Lands, Ontario
TURN-KEY COTTAGE LIFE AWAITS! Escape to this hidden gem nestled on Chief's Point, in the vicinity of the beautiful Sauble Falls where forest meets river and tranquility meets adventure. This spacious 1350 sq ft, 3 bedroom cottage is tucked within a secluded cottagers enclave, surrounded by towering trees, winding trails, and the gentle rhythm of nature. It's a place where the stillness of the woods welcomes your morning coffee, and evenings are prime for BBQs, fireside chats, and dining under the stars. Ideal for those who crave a balance of serenity and outdoor activity, this property offers convenient access to a lifestyle filled with kayaking, hiking, cycling, or simply unwinding in peaceful seclusion. Just a short drive from the vibrant heart of Sauble Beach and local amenities, yet remote enough to feel like your own private retreat. With almost all contents included, this is an amazing opportunity to enjoy the magic of this secluded slice of paradise. SEPTIC updated as per SFN requirements, approximately 5 years ago. *leased land* (id:37788)
Royal LePage Estate Realty
357 Tyendinaga Drive
Saugeen Shores, Ontario
Your Private Golf Side Getaway! A retreat near the end of a quiet, dead-end street in beautiful Saugeen Shores. This charming 2-bedroom, 2-bathroom home offers a rare opportunity to back directly onto the lush greens of the Southampton Golf Course. Perfect for morning walks or spontaneous afternoon tee times. Inside, you'll find a bright and functional layout, soaring ceilings, ideal for relaxed living or weekend getaways. The oversized heated garage is a standout feature - fully wired with 220 amp, perfect for hobbyists, outdoor enthusiasts, or anyone needing extra storage space for tools, toys, or recreational gear. Outside, enjoy the sunshine on your expansive South facing deck. The large lot offers a fenced in dog run and continues backing onto the Golf Course. With mature trees, peaceful surroundings, and no through traffic, this location offers both privacy and a sense of community. Whether you're looking to downsize, retire in style, or invest in a low-maintenance home with unbeatable golf course views, 357 Tyendinaga Drive delivers. This is relaxed Southampton living done right. (id:37788)
Royal LePage Exchange Realty Co.
84610 Bluewater Highway
Ashfield-Colborne-Wawanosh (Ashfield), Ontario
Fully Renovated Bungalow on Nearly an Acre- A Must See! Welcome to this beautifully renovated 3+1 bedroom, 3 bathroom bungalow, equipped with a generator, perfectly situated on an expansive 0.921 acre lot. This home offers the ideal blend of modern style, comfort, functionality in a country, spacious setting. Relax and unwind on your charming covered front porch, perfect for enjoying your morning coffee or taking in the tranquil surroundings. Step inside to a bright and airy open -concept main floor featuring a chef-inspired kitchen with an oversized granite countertops, seamlessly flowing into the dining area and inviting living room - ideal for entertaining or cozy nights in. Convenient main floor laundry adds to the home's thoughtful layout. The spacious primary bedroom offers privacy complete with a beautifully appointed ensuite. Two additional bedrooms and a full bathroom with main floor laundry complete the main level. The finished lower level expands your living space with a generous rec room, an additional bedroom, games room and a third full bathroom- ideal for guests, or extended family. Outside, enjoy the freedom of nearly an acre of land, a detached two car garage, and ample open space for outdoor living, gardening, or recreation. This move-in ready home combines space, style, and privacy and is located in the quaint hamlet of Kingsbridge, offering everything you've been looking for in a country setting. (id:37788)
Royal LePage Heartland Realty
220 2nd Avenue E
Owen Sound, Ontario
Charming Semi-Detached Home Steps from Harrison Park and the River District. This home is warm and inviting and has been well-maintained by its owner. This home offers a great mix of charm, comfort, and convenience.The main floor features a bright and updated kitchen, separate dining area with original hardwood floors and a spacious living room with a walkout to the backyard ; perfect for indoor-outdoor living. You will also appreciate the convenience of main floor laundry. Upstairs, you will find two generously sized bedrooms and a full 4-piece bathroom. The home has seen many important updates in recent years, including a new furnace (2022), updated kitchen and bathroom, many replaced windows, rear roof shingles, re-insulated attic, new soffit and fascia, and upgraded plumbing and sewer lines. Enjoy all that Harrison Park has to offer just outside your door from walking trails and playgrounds to year-round recreational activities. Whether you are a first-time buyer, downsizing, or looking for a great investment, this home checks all the boxes. (id:37788)
Ron Hopper Real Estate Ltd.



