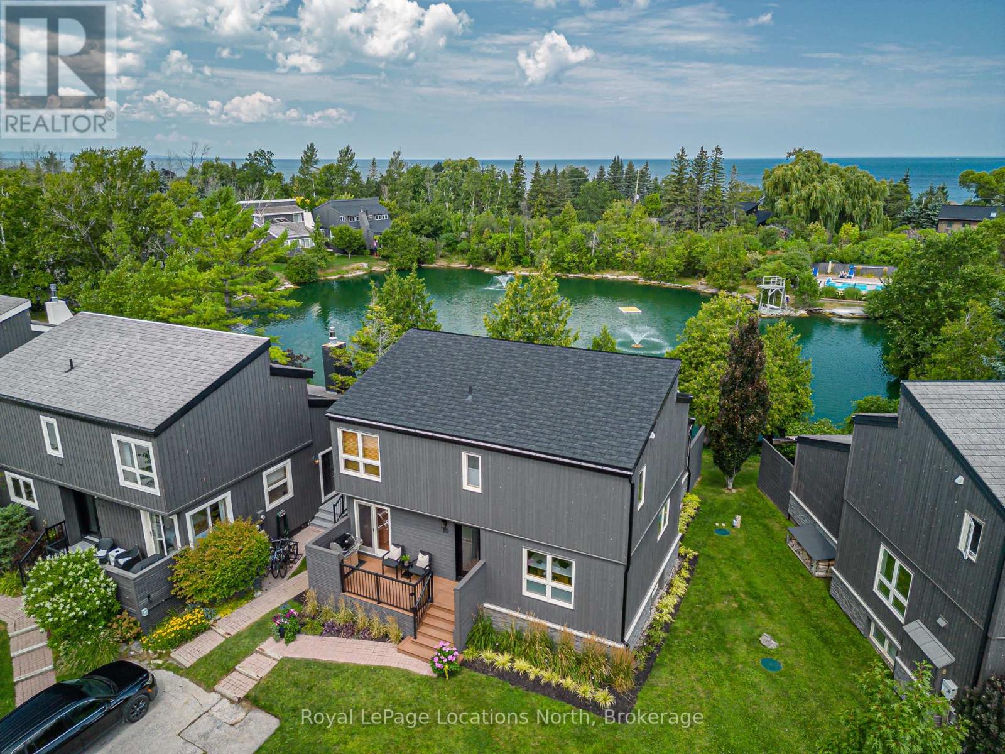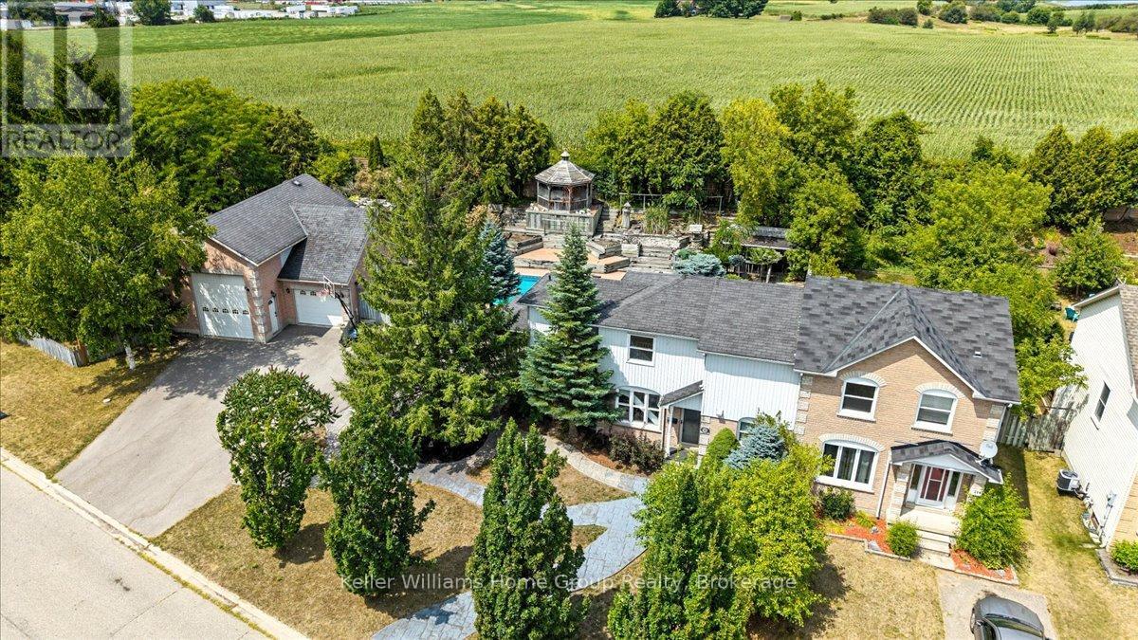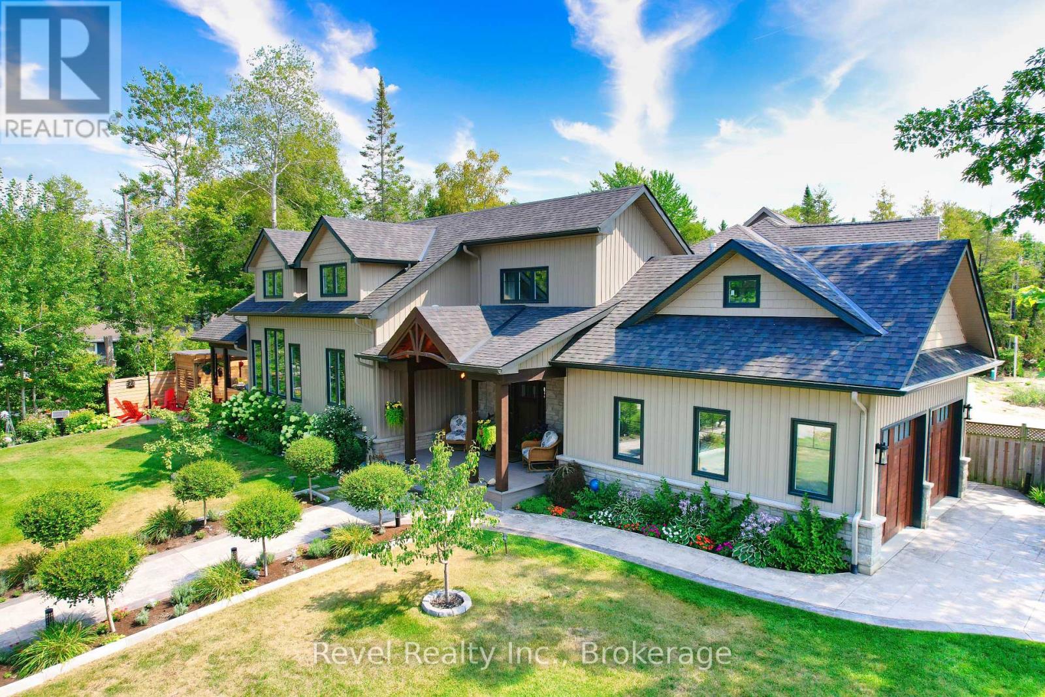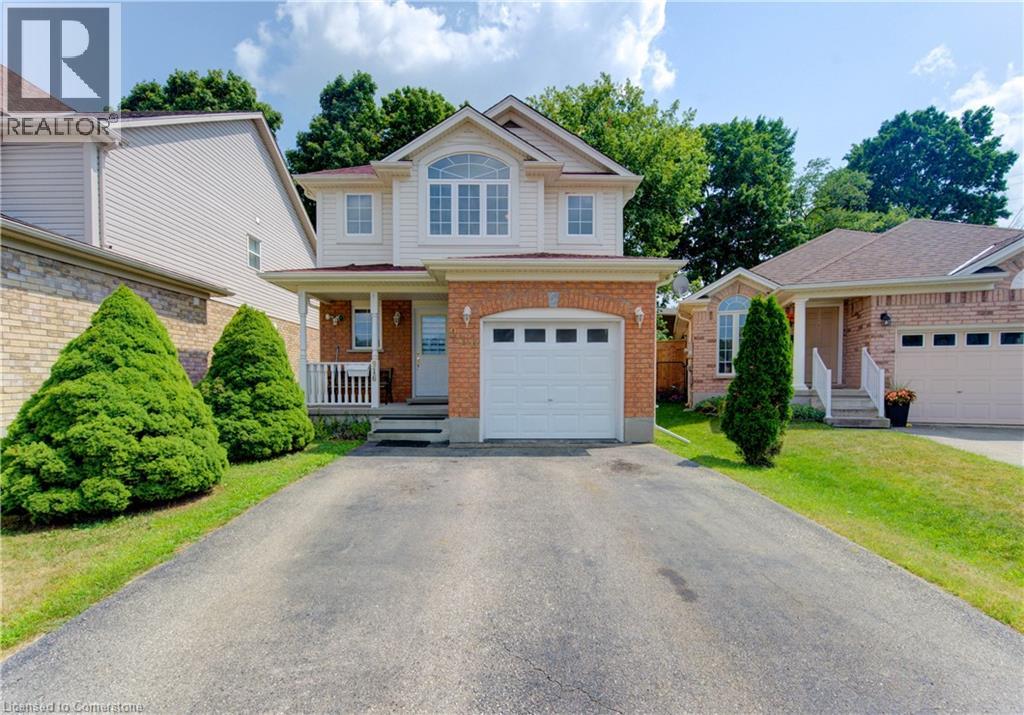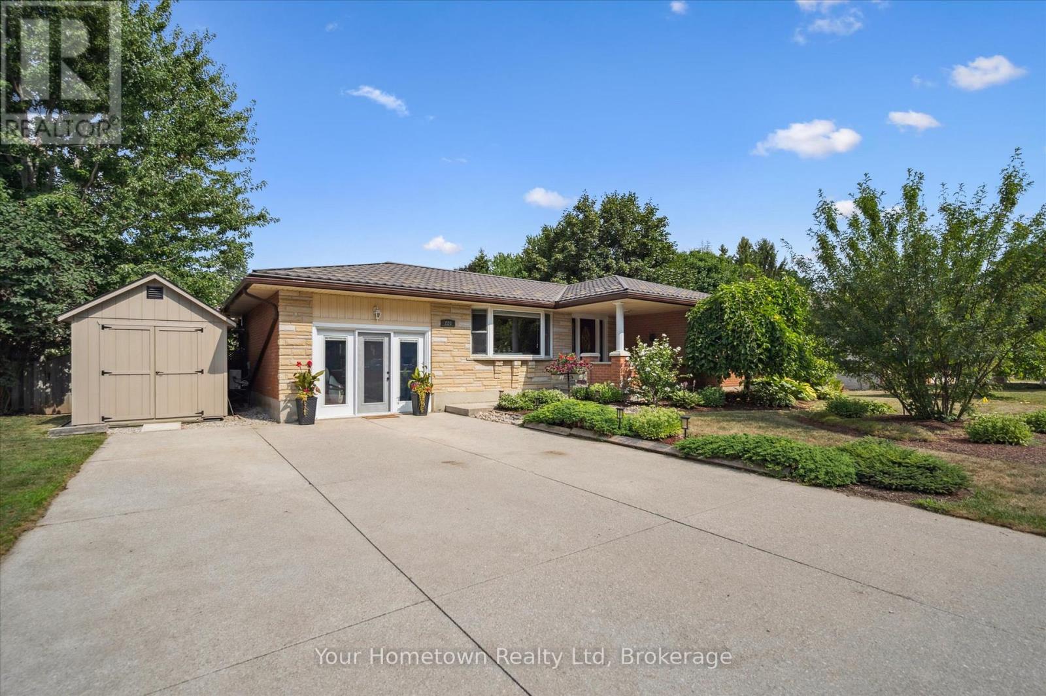375 Holiday Inn Drive Unit# 11
Cambridge, Ontario
A bright and beautifully maintained 3-bed, 1.5-bath townhome offering 1,480 sq.ft. of comfortable, well-planned living space in one of Cambridge’s most convenient locations. Warm, inviting, and move-in ready, this home is ideal for first-time buyers, growing families, or downsizers seeking a low-maintenance lifestyle without sacrificing space or style. A spacious living room provides plenty of room for sectional seating and movie nights, while the kitchen offers excellent prep space, ample cabinetry. Discover three generous bedrooms designed for rest and privacy. The bright primary bedroom includes a large closet; two additional bedrooms are perfect for kids, guests, or a quiet home office. A well-appointed 5-piece bathroom serves the upper level, with storage room right beside it for linens and everyday essentials. The lower level extends your living space with a versatile family room along with the laundry room. Set within a friendly community, this location places you close to everyday conveniences: shopping, restaurants, parks, schools, recreation, and quick connections to major routes for easy commuting across Cambridge, Kitchener-Waterloo, and the 401 corridor. If you’ve been waiting for a move-in ready townhome with the right mix of space, comfort, and convenience, this is the one. (id:37788)
Real Broker Ontario Ltd.
10 - 116 Hidden Lake Road
Blue Mountains, Ontario
Set within the natural surroundings of the Town of Blue Mountains lies Hidden Lake a sought-after enclave for those seeking a setting that balances natural beauty with refined amenities. Residents enjoy a private tennis/pickleball court, a sun-drenched pool, large playing field, a swimming pond, complete with a floating dock & diving tower. Chalet 10 is an impeccably maintained residence reflecting a thoughtful & substantial investment of approximately $400,000 in recent years. The exterior is clad in timeless Maibec siding, with the foundation/chimney dressed inRidge stone, creating lasting curb appeal. All windows entry doors have been replaced, ensuring energy efficiency & peace of mind. The main level features a sunken great room with soaring ceilings, accentuated by stunning Fir beams & finished with beautiful shiplap detail overhead & premium Godfrey Hirst Australian wool carpeting. A modern linear gas fireplace set within a striking feature stone wall creates a warm focal point. The heart of the home is a custom Miralis kitchen. It showcases Cambria quartz countertops on the expansive centre island & dining area. The open-concept layout allows the family chef to stay connected to family & friends, with sight lines across the main living spaces. A walnut Hollywood-style staircase with a modern glass rail system adds flow and openness to the living space. The recreation area & basement 3-piece bathroom plus a sauna have been tastefully renovated, offering simple conversion to a Guest suite if desired. Step outside onto premium composite decking with natural gas lines on the front & back decks & a retractable awning spans the full, north facing rear deck, creating a generous outdoor space. Two bedrooms feature sliding glass doors that open onto charming pocket porches, offering views of Hidden Lake and peekaboo vistas of Georgian Bay. This home has been curated with an eye for refined functionality ready for its next discerning homeowner to enjoy. (id:37788)
Royal LePage Locations North
28 Black Road
Seguin, Ontario
Live the cottage country dream with this 3 bedroom raised bungalow home in the desired Township of Seguin, approximate 2 hours from the GTA. Over 3200 square feet combined 2 floors. Suitable for a growing family with good living space, an unfinished basement for storage with walkout for great future potential use with your finishing touches whether for rental income, in law suite, additional living space. Enclosed porch to enjoy the peace and quiet, surrounded by mother nature yet close to town and a short distance off the highway. Main floor laundry. Propane forced air. Drilled well. Attached garage for your vehicle, cottage country toys or workshop,. Plenty of yard space and property for kids and pets to play. All season activities in the area and from your doorstep. ATV, cross country skiing, snowmobiling, hiking. Nearby lakes to launch your boat for water activities, fishing and swimming. Short drive to the town of Parry Sound for schools, hospital, theatre of the arts and shopping. Looking to make a lifestyle change? This beautiful home in a tranquil setting will be sure to put you on that positive path. Click on the media arrow for the video. (id:37788)
RE/MAX Parry Sound Muskoka Realty Ltd
212 Inglis Street
North Dumfries, Ontario
Over Half an Acre + Your Own Backyard Resort. This isn't your typical semi. Inground pool, hot tub, waterfall, gazebo, cabana, plus a bright and large sunroom overlooking the pool, and a 1,000 sq ft garage with loft - all on a rare oversized lot in Ayr. Step inside and outside and you'll quickly see why this property is unlike anything else in Ayr. Set on over half an acre, this 2-bedroom plus sunroom and finished basement semi-detached home offers an outdoor space you'd expect from a luxury estate, not a home at this price point. Enjoy summer afternoons in your inground pool, evening soaks in the hot tub, and weekend gatherings under the gazebo with the sound of a waterfall feature in the background. The pool cabana makes entertaining a breeze, and the sunroom provides the perfect year-round spot to relax and take in the view. Head downstairs and you'll find the ultimate hangout - a finished basement featuring a built-in bar, complete with a pool table, making it ideal for hosting friends and family. Car enthusiast? Hobbyist? Collector? The 40x40 detached 2-car garage features a workspace, loft, extra storage, separate power, and is gas ready for heating making it a dream setup for year-round projects.This is a property you need to see in person to believe and once you do, you wont want to leave. Recent Updates: A/C (2025), Furnace (2025), Bathroom floor upstairs (2025), Pool Liner (2021), Roof (2010). (id:37788)
Keller Williams Home Group Realty
2165 Shore Lane
Wasaga Beach, Ontario
Custom-Built Craftsman Home with Water Views in West Wasaga Beach. Stunning 3-bedroom, 3-bathroom, 1,800 sq. ft. home, 5 years new, across from a beach access point. Designed for comfort, efficiency, and style, blending modern luxury with timeless charm. Inside, you'll find an airy open-concept main floor with 19-foot ceilings, floating staircase with glass railings, skylight, and striking stone feature wall. Gourmet kitchen with an 8-ft quartz island, GE Café Series appliances including a 6-burner gas range and built-in Keurig fridge, illuminated cabinetry, and a custom range hood. Living room features a Napoleon gas fireplace, framed by a stone wall and oversized windows that offer water views. Custom-designed 10-light fixture highlights the spacious dining area. Main floor primary suite features a walk-through mirrored closet, a spa-inspired en-suite with heated floors, double vanities, large glass shower with rainfall and handheld shower heads, and a European-style floating toilet. Upstairs, you'll find two bedrooms (one a flexible Murphy bed/office space), a full bath with a double vanity and rainfall tub/shower. Luxury finishes include Canadian-made vinyl plank flooring with cork underlay, LED pot lights, ceiling fans in all bedrooms, and cast iron and low-profile radiators connected to a radiant hot water system with on-demand heating. Energy-saving features include triple-pane windows, a Life Breath air exchange system, solar panels, and a Type 2 EV charger. Additional comfort with two ductless heat pump/AC units. Outdoor living spaces are exceptional: a composite front porch with stone entrance, a side porch with glass railings, outdoor blinds, ceiling fan, gas fireplace; stamped concrete walkways and patios; a lighted gazebo; and a fully landscaped yard with gardens, fruit trees, oak and maple trees, sprinkler system, and solar lighting. Includes 7-8 person Bullfrog Hot Tub, Gas BBQ Connection, privacy fencing. Garage is insulated, heated. (id:37788)
Revel Realty Inc.
361 Lancaster Street W Unit# A14
Kitchener, Ontario
Lovely 1-bed, 2-bath townhouse conveniently located in Kitchener is move in ready! Recently painted top to bottom in a warm neutral colour sure to compliment your decor style. You will enjoy the abundance of warm natural light that floors the family room and the bedroom and let's not forget the two balconies . This townhouse offers great conveniences; a great sized walk-in closet for the primary bedroom, in-suite laundry, one parking spot, snow removal as well as quick access to the expressway. All of which make this a great home for first time home buyers, young professionals, student need a lovely, serene atmosphere for studying or the empty nester. Plenty of choice for shopping, enjoying leisurely walks to a great café, parks or strolling the neighbourhood. Walk Score: 73, and Bike Score: 71. It is worth your time to have a look! Schedule your showing today (id:37788)
Peak Realty Ltd.
70129 Evergreen Line
South Huron (Usborne), Ontario
42-Acre Farmstead Minutes from Exeter, Less than 30 Minutes to London. Discover the perfect blend of rural charm and modern comfort on this stunning 42-acre farm in an ideal location! The property features a 3-bedroom, 2-bath Cape Cod-style home with an inviting front porch and living spaces, including two living rooms, a cozy den with a woodburning stove, and a versatile bonus room above the garage ideal for guests, hobbies, or a teen hangout. The attached oversized 2-car garage provides convenience and extra storage. The bank barn is a breathtaking example of historic architecture complete with red roof, high ceilings on the main floor, new cement flooring (installed within the last 2 years), and room for 8 stalls perfect for horses, cattle or easily adaptable for other livestock. Additional features include: Spacious loft with storage Tack lockers (6) (if desired), Outdoor wash racks, A driving shed for hay or equipment storage, An 80 x 100 sand ring for training or recreation. Currently, the land is divided into 28 acres of bean crop and the remainder in hay field and pasture (some tiled) though all acreage could be converted to crop land if desired. Whether you envision a productive farm, an equestrian boarding facility, or your own private rural retreat, this property offers incredible flexibility. Set on a quiet country road, this is a place where peace and privacy abound. A beautiful tree-lined laneway welcomes you home, leading to the perfect backdrop for your country lifestyle. Relax on your front porch nightly while looking out across the land and feel the tranquility of living in the country! Your dream farm is waiting... bring your own vision to life here! (Residential listing is X12345564) (id:37788)
RE/MAX Reliable Realty Inc
105 White Oak Crescent
Blue Mountains, Ontario
Winter rental with sweeping views of Blue Mountain Ski Resort. Escape to this stylish and welcoming 4-bedroom + loft chalet. The perfect winter retreat! Designed for entertaining and après-ski relaxation, the open-concept main floor features a stone-clad gas fireplace and expansive windows framing the private backyard and Blue Mountain slopes.The main floor offers a spacious yet cosy layout with a primary suite (king) and ensuite, a guest bedroom (queen), and a full bath. Upstairs, youll find another bedroom (queen), a loft with a single-over-double bunk, and a full bathroom, ideal for extra guests.The lower level is made for unwinding after the slopes, with a family room, bedroom (two singles), and another full bath. Ski all day, then gather for après-ski drinks and fireside chats in this modern chalet. Utilities additional to rent. (id:37788)
Royal LePage Locations North
70129 Evergreen Line
South Huron (Usborne), Ontario
42-Acre Farmstead Minutes from Exeter, Less than 30 Minutes to London. Discover the perfect blend of rural charm and modern comfort on this stunning 42-acre (geowarehouse mapping) farm, ideally located just minutes from Exeter and under half an hour from London. The property features a 3-bedroom, 2-bath Cape Cod-style home with a front porch, inviting living spaces, including two living rooms, a cozy den with woodburning stove, and a versatile bonus room above the garage ideal for guests, media room, gym, or a teen hangout. Updates include a newer furnace, updated kitchen and baths, a large addition in 2013. The attached oversized 2-car garage provides convenience and extra storage. The large bank barn is a breathtaking example of historic architecture complete with red roof, high ceilings on the main floor, new cement flooring (installed within the last 2 years), and room for 8 stalls, perfect for horses, cattle , or easily adaptable for other livestock. Additional features include: Spacious loft with storage Tack lockers (6) (if desired), Outdoor wash racks, a chicken coop, A drive shed for hay or equipment storage, An 80 x 100 sand ring for training or recreation. Currently, the land is divided into 28 acres of bean crop and the remainder in hay field and pasture (some tiled) though all acreage could be converted to crop land if desired. Whether you envision a productive farm, an equestrian boarding facility, or your own private rural retreat, this property offers incredible flexibility. Set on a quiet country road, this is a place where peace and privacy abound. A beautiful tree-lined laneway welcomes you home, leading to the perfect backdrop for your country lifestyle. Your dream farm is waiting... bring your own vision to life! here! (Farm/commercial listing is MLS X12345597) (id:37788)
RE/MAX Reliable Realty Inc
60 Charles Street West Street W Unit# 2803
Kitchener, Ontario
Stunning Downtown Kitchener Apartment! Located in the heart of downtown, just steps from the Kitchener City Hall, Communitech, Victoria Park, Google, dining, public transit, etc. Enjoy your morning coffee on the balcony with breathtaking views from the 28th floor. This modern apartment is perfect for young professionals who want to be close to Kitchener’s technology hub. The kitchen features stainless steel appliances and granite countertops, giving it a sleek, contemporary look. The building offers fantastic amenities: an exercise room, a terrace for BBQs with friends, and an amenity room you can book for parties and special events. Don’t miss out — come see it for yourself, you’ll love it! (id:37788)
Red And White Realty Inc.
916 Veronica Court
Kitchener, Ontario
Tucked away in a peaceful court within a mature Kitchener neighbourhood, this charming 3-bedroom, 1.5-bathroom home offers the perfect blend of comfort, space, and convenience. Proudly being sold by the original owners who have taken exceptional care of the property, this home radiates warmth and pride of ownership throughout. Ideal for families or those seeking a quiet, close-knit community, the property features a double-wide driveway with parking for four vehicles plus an attached garage — perfect for guests or multi-car households. Step inside to discover a bright and welcoming layout, with spacious living areas and generously sized bedrooms. The fully fenced backyard offers a private retreat, ideal for relaxing or entertaining, while the tranquil court location ensures minimal traffic and a strong sense of community. Located just minutes from parks, schools, shopping, and transit, this home combines the serenity of suburban living with the convenience of nearby amenities — a rare find in today’s market. (id:37788)
Royal LePage Wolle Realty
220 Colborne Street
Centre Wellington (Elora/salem), Ontario
Welcome to Colborne St! Located in the Village of Elora, this solid Keating built bungalow has been well cared for by the same owners for 35 years. With approximately 2400sqft of living space, this comfortable home offers 3 bedrooms, 2 baths and an entertainer's kitchen/dining/great room. No need for a gym membership, the attached garage (easily converted back) has been repurposed into a bright gym/office combination. On the lower lever you'll find a spacious entertaining area with tons of storage. If outdoor living is a priority, then there is much to appreciate about the double lot. This mature neighborhood is the perfect setting for the large sundeck with soft tub. Perennial gardens line the private lot. Hardscaping offers many points from which to enjoy the Koi pond and waterfall, pergola and fire pit. Outdoor storage is housed by two storage sheds. These properties are rarely offered in the village. An easy commute to Guelph, KW and west GTA. (id:37788)
Your Hometown Realty Ltd


