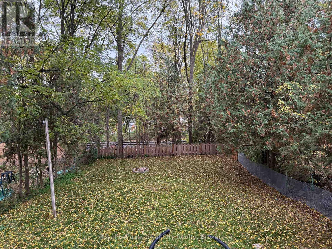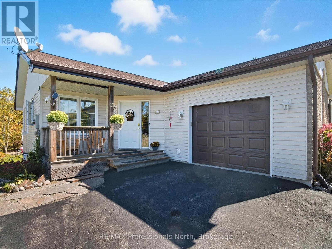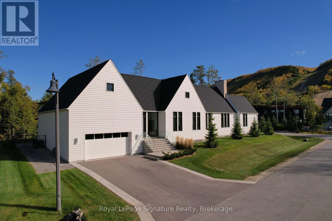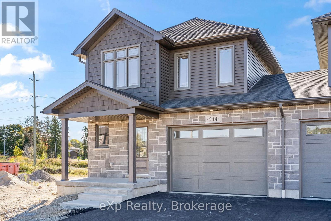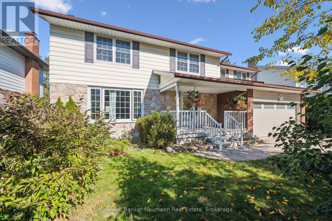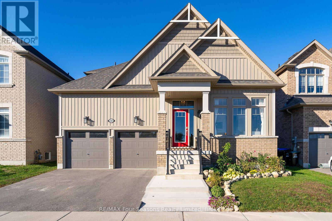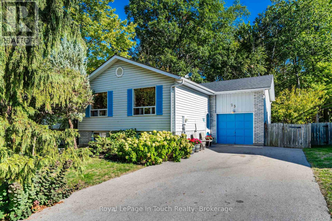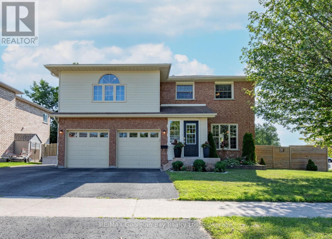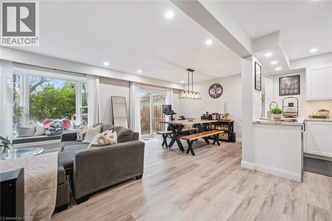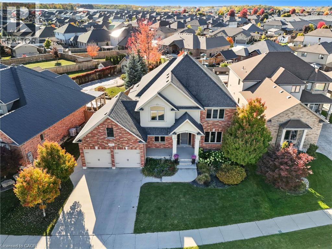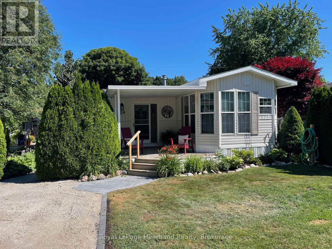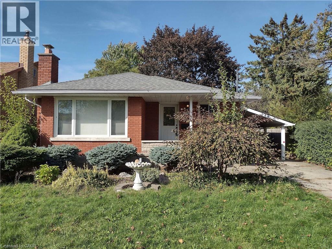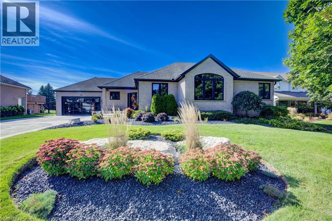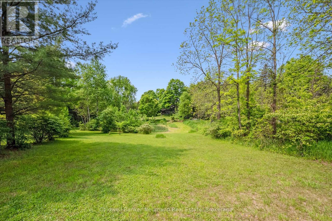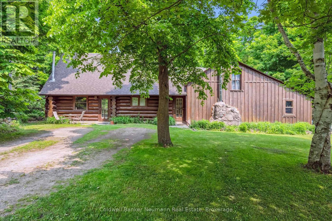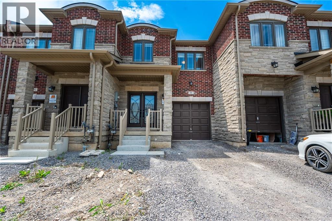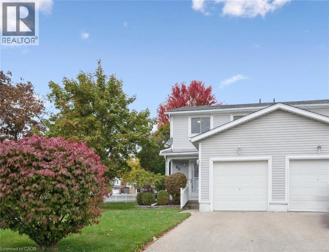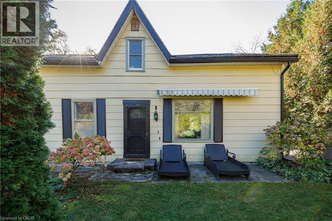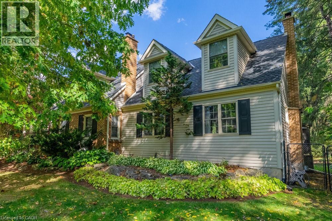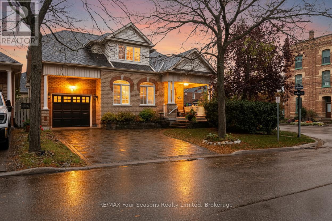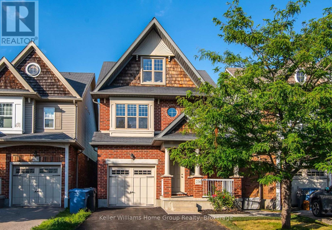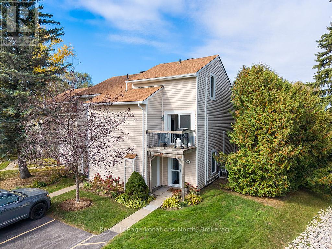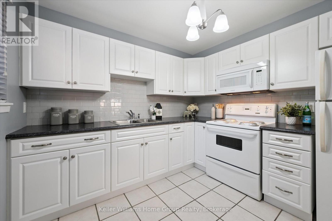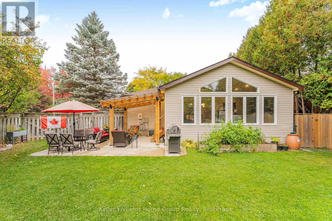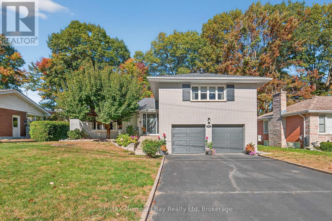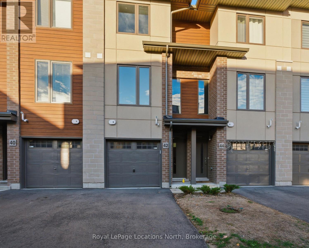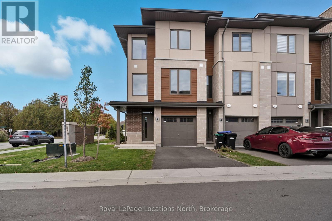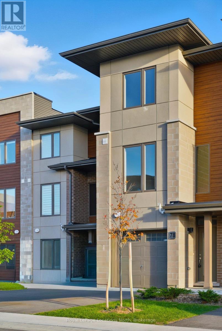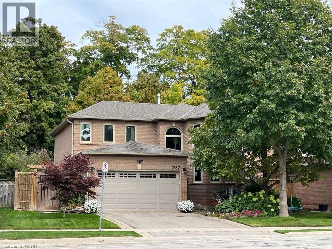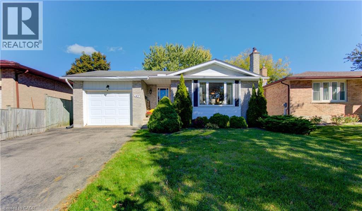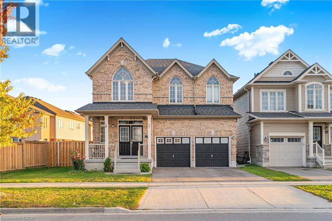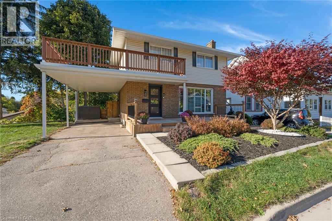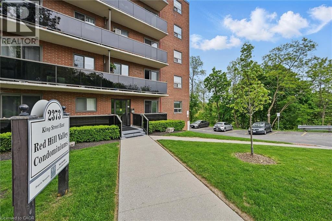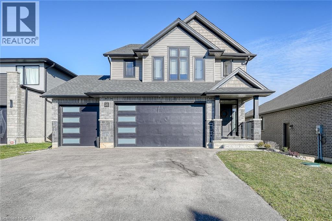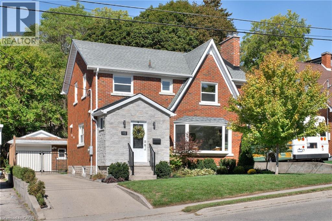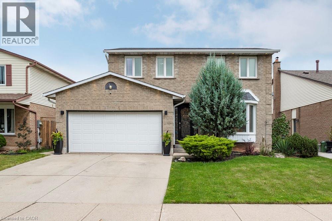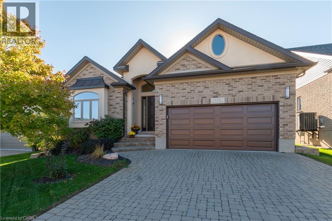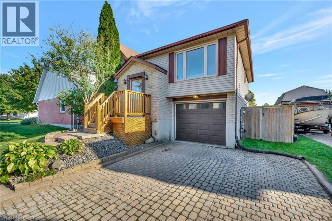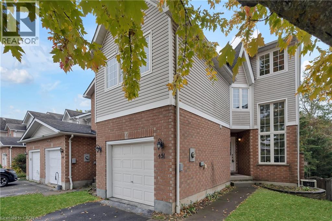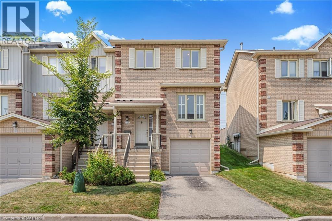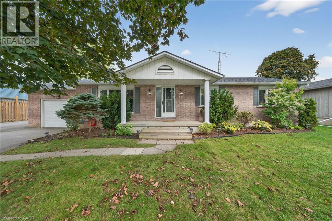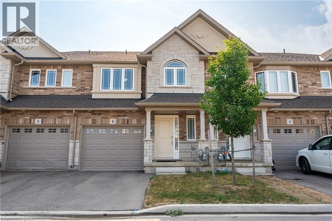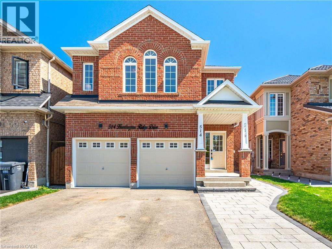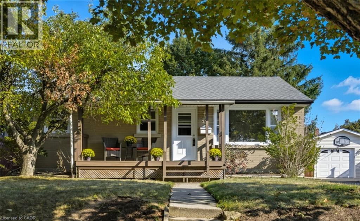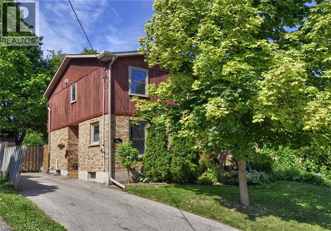Basement - 125 Grove Street
Guelph (St. George's), Ontario
Tucked in a prime central Guelph location, this well-designed lower-level unit offers a great mix of comfort and functionality just steps from Downtown, St. Georges Park, and the GO Station.Inside, you'll find a bright one-bedroom layout with a tastefully renovated 3-piece bathroom and a thoughtfully updated kitchen featuring modern cabinetry, a butcher block island countertop, cooktop, range hood, and fridge. The space feels welcoming and efficient, with laminate flooring throughout and neutral finishes that suit any style.The walk-out entrance opens to a two-tiered deck and a fully fenced backyard complete with a shed and gas BBQ line - ideal for enjoying time outdoors. The unit also includes in-suite laundry, forced air gas heating, central air conditioning, and access to a water softener.On-street parking is available, and all utilities are included (heat, hydro, and water).With its private outdoor space, practical layout, and unbeatable location, this lower unit makes an excellent place to settle in and enjoy Guelph living. (id:37788)
Royal LePage Royal City Realty
17 Keall Crescent
Bracebridge (Monck (Bracebridge)), Ontario
Welcome to this inviting bungalow with 1158 sq. feet on the main floor offering the perfect blend of comfort, modern upgrades, and natural beauty. Nestled on a park-like lot, the home boasts a full finished walkout basement that leads to a serene backyard oasis complete with a BBQ area, fire pit, and beautifully landscaped perennial gardens. The main floor features a bright and airy living room with cozy gas fireplace for those chilly winter nights and French door walk out to 12' x 18' deck to enjoy those balmy summer nights. The kitchen is a true showpiece, showcasing new quartz countertops, a farmers sink, new cupboard hardware, a sensor faucet, and a brand-new dual gas oven with 5 burners and a grill skillet. The upgrades to this kitchen makes it a focal point for family gatherings. The main floor is finished off with 2 bedrooms , 1 bathroom, a convenient main floor laundry. New flooring has been installed in the kitchen, foyer, and hallway, complementing the fresh finishes throughout. The lower level adds incredible living space with a third bedroom, second bathroom, a spacious family room complete with a new electric fireplace console, and a walkout to the stunning backyard. New carpet on the staircase enhances the transition between levels. Additional highlights include fibre optic internet, Bell Smart Security system, an insulated garage, and extensive landscaping featuring beautiful rock walkways. This meticulously maintained property offers charm, comfort, and modern convenience in one perfect package. Located in one of Bracebridge's most desirable neighbourhoods, Covered Bridge subdivision allowing you to be mere minutes from all amenities that Bracebridge has to offer. (id:37788)
RE/MAX Professionals North
101 Deer Lane
Blue Mountains, Ontario
Nestled in the exclusive Peaks Bay community, this stunning modern bungalow offers over 5,000 square feet of finished living space, thoughtfully designed for comfort, style, and connection to nature. This custom-built home reflects craftsmanship and quality in every detail - from vaulted ceilings and Restoration Hardware fixtures to the warmth of wide-plank hardwood floors and a double-sided limestone fireplace that anchors the heart of the home.The open-concept kitchen, dining, and great room flow effortlessly onto an expansive 1,200-square-foot deck - perfect for entertaining after a day on the slopes or relaxing by the saltwater pool on a summer afternoon. The custom kitchen features Hanstone quartz surfaces, JennAir appliances, a walk-in pantry, and a servery with a wine fridge, making it ideal for gatherings with family and friends. The primary suite is a true sanctuary with a spa-like ensuite, his-and-hers showers, and a freestanding tub. Three additional bedrooms, an office with floor-to-ceiling windows, and a finished lower level with a gym and full bath provide space for everyone to unwind. Set on a beautifully landscaped lot between the mountains and the bay, this home captures the essence of the Blue Mountains lifestyle. Walk or bike to the crystal-clear shores of Georgian Bay, enjoy skiing at nearby Georgian Peaks, Alpine, Craigleith, and Blue Mountain resorts, or explore the area's hiking and cycling trails right from your door. Whether you're hosting après-ski evenings by the fire or quiet mornings with coffee on the deck, 101 Deer Lane is the perfect place to call home. (id:37788)
Royal LePage Signature Realty
544 Newfoundland Street
Wellington North (Mount Forest), Ontario
Set in a quiet cul-de-sac in beautiful Mount Forest, this Marlanna Homes built semi-detached home offers the perfect blend of quality craftsmanship, modern design, and small-town charm. Attached to the neighbouring unit by only the garage, which is beautifully finished with Trusscore, and also has access to the home and backyard. Imagine enjoying summer evenings on your back deck, catching local baseball games and taking in breathtaking sunsets. Inside, the bright and spacious open-concept main floor is designed for modern living, seamlessly connecting the kitchen, dining, and living areas - ideal for entertaining or relaxing with family. A stunning stone fireplace in the Living Room adds warmth and a cozy focal point, perfect for chilly evenings and creating lasting memories. The custom Barzotti Kitchen is a standout with quartz countertops, an island for extra prep space and seating, and appliances are included. Stylish luxury vinyl plank flooring runs throughout the home, perfectly transitioning space to space. Upstairs, you'll find three generously sized bedrooms, including a stunning primary suite complete with a walk-in closet and private ensuite with soaker tub. An additional upstairs Bathroom serves the two other bedrooms, and the convenient upstairs laundry room adds everyday ease. The fully finished Basement offers a large recreation area, perfect for a home gym, theatre, or playroom - plus a full bathroom and utility room with extra storage. This home is move-in ready, available for immediate possession and also includes Tarion warranty coverage and a 50-year shingle warranty, giving you peace of mind for years to come. Don't miss your chance to enjoy peaceful, modern living in one of Mount Forest's most desirable new cul-de-sacs! (id:37788)
Exp Realty
10 Carmine Place
Guelph (Victoria North), Ontario
A rare find! Spacious 4 bedroom, 4 bath home with POOL on a huge 60'x113' lot located on a quiet cul-de-sac. The bright and open main floor of this home has a large eat in kitchen with island, living room, dining room and bedroom that walks out to a patio. The freshly carpeted second floor has a large master bedroom with ensuite, fireplace and a balcony that overlooks the backyard. There is also 4pc bath and 2 good sized bedrooms plus another bedroom that has been professionally converted to a kitchen for a previous inlaw suite but would easily convert to a second floor laundry or bedroom. The basement has a 3pc washroom, gym, laundry room and a rec room with a large egress window. . The private, fully landscaped backyard with 36'x18' inground pool, patio, pool house and gardens is ideal for entertaining or a growing family. Attached 2 car garage and double wide driveway. All appliances included. (id:37788)
Coldwell Banker Neumann Real Estate
32 Dey Drive
Collingwood, Ontario
Prime Location! A 2 minute walk to Admiral Collingwood Public School and across from the newly designed, under construction Wilson-Sheffield Community Park with a full size basketball court, 3 tennis courts, 6 pickleball courts, a playground, gazebo and trails. This 4-bedroom, 3-bathroom, 2-storey home offers an exceptional family lifestyle in a desirable neighbourhood. The main floor features a primary bedroom with a private 5-piece ensuite, a second bedroom with a 4-piece semi-ensuite bath, and an inviting great room with vaulted ceilings that creates a bright and open living space. The upper level includes a spacious loft, two large bedrooms, and a 4-piece bathroom with a separate WC bath/toilet area. Offering 1,926 sq' of finished living space plus a large unfinished basement with plenty of potential for future development. The exterior includes a large fully fenced backyard with a maintenance-free patio, perfect for outdoor entertaining, and a welcoming front porch overlooking the park. An outstanding family home in an excellent location-close to schools, shopping, skiing, hiking trails, dog park and the waterfront-all just a short drive away. (id:37788)
RE/MAX Four Seasons Realty Limited
23 Caribbean Drive
Wasaga Beach, Ontario
Welcome Home to 23 Caribbean Drive, Wasaga Beach! This beautifully maintained home is located in a prime Wasaga Beach neighbourhood, offering the perfect blend of comfort, space, and convenience. Featuring three spacious bedrooms and one and a half bathrooms, this home is ideal for families or those seeking room to grow. The primary bedroom is exceptionally large and could easily be converted to create an additional bedroom if desired. Situated on a generous lot surrounded by mature trees and stunning landscaping, this property offers exceptional privacy as it backs onto Tree-land, a wooded area owned by the Town of Wasaga Beach. The backyard is a true retreat, featuring a fully fenced yard, beautiful gardens, and an oversized three-tier deck-perfect for entertaining or relaxing in your private outdoor oasis. The home includes an attached single-car garage with inside entry and direct access to the backyard, as well as a long private driveway providing ample parking for family and guests. Recent updates include a new roof in 2017, a paved driveway in 2016, fresh paint throughout, and professional cleaning, ensuring the home is move-in ready. The lower level offers excellent potential for an in-law suite or additional living space. Located close to parks, trails, schools, and all amenities, and just a short distance from the beach and local shops and amenities, this home truly captures the Wasaga Beach lifestyle. Come experience this charming property and all that it has to offer-your new home awaits at 23 Caribbean Drive. (id:37788)
Royal LePage In Touch Realty
911 Watson Place
Midland, Ontario
Location, Location, Location! This charming 3-bedroom family home is situated in Midlands highly desirable West End. The main level features a large eat-in kitchen, spacious living and dining areas, and a primary bedroom with ensuite and steam shower. The fully finished basement offers a generous rec room, exercise area, and office/storage space. Hardwood and ceramic floors flow throughout, complemented by gas heat, central air, a 2-car garage, and paved driveway. Perfect for entertaining family and friends, the backyard oasis includes a deck, patio, above-ground pool, and fenced yard. All this within walking distance to local amenities, schools, and the beautiful shores of Georgian Bay- too much to list! (id:37788)
RE/MAX Georgian Bay Realty Ltd
106 Dalegrove Drive
Kitchener, Ontario
Spacious and gorgeous 4+1 beds, 2.5 baths, with attached garage, this thoroughly updated and very well maintained semi-detached home is Move-In Ready! The fully finished basement with side entrance is perfect for in-law potential. Thank you in advance for your patience to read the following lengthy updates. Newer kitchen and appliances, Plus reverse osmosis water system with beverage faucet (2023). Updated main floor powder room (2023). Updated flooring throughout the whole house (2021-2024), side door with keypad entry (2025), backyard deck (2022). Updated garage interior and front porch (2025). Washer and dryer (2024). Roof, windows, front door, and double wide concrete driveway (2019). Furnace and AC (2017). Updated basement which includes an additional bedroom and bathroom (2024). Updated electrical box 2021 (changed from fuses to a breaker, and upgraded it to 200 amps). Updated upper staircase (2021) and basement staircase (2024). Added pot lights in main floor and basement in 2023 and 2024. The fully fenced backyard features a sizable deck and mature trees including an apple tree. Within walking distance to bus routes, shopping, Victoria Hills Community Center. A short drive to both Universities and Hwy 7 & 8 with easy access to 401. (id:37788)
Royal LePage Peaceland Realty
795 Wood Drive
Listowel, Ontario
Welcome to 795 Wood Drive! Located in a sought-after neighborhood, this beautifully updated home blends modern touches with everyday functionality. The main level was fully renovated in 2021, featuring new stairs, upgraded flooring, built-in shelving by the cozy fireplace in the living room, updated light fixtures, and sleek new blinds. Enjoy hosting in the formal dining room or cooking in the standout kitchen, complete with a butcher block island and a beverage station. The bright, open living room features expansive windows overlooking the oversized backyard, filling the space with natural light and offering views of your private outdoor retreat. A dedicated main-level den/office is perfect for remote work, while the mudroom includes a live-edge wood bench with storage and convenient access to the backyard. The fully fenced backyard (2024)includes a covered deck, a covered stone patio, a hot tub, and a cooking area. Upstairs, you'll find four spacious bedrooms and the laundry closet. The primary ensuite features a tiled shower, soaking tub, and double vanity. A second full bathroom also offers a double sink and a shower/tub combo, perfect for family living. Curb appeal shines at 795 Wood Drive, with beautifully maintained landscaping, a welcoming front porch, and a double car garage completing the picture. Don’t miss your opportunity to own this exceptional property! (id:37788)
Keller Williams Innovation Realty
24 Rowan Rd - 77307 Bluewater Highway
Bluewater (Bayfield), Ontario
Welcome to this affordable, well maintained home located in Northwood Beach Resort, 55+ adult lifestyle community. Minutes from the Village of Bayfield where you will find great restaurants, shopping, marina, sandy beaches & a golf course right across the road. This up-to-date home has a spacious entrance/sitting area with a new gas fireplace, a bright eat-in kitchen that opens to a cozy living room. The primary bedroom with built-in cabinets, a large clothes closet and patio doors that lead to a large deck is a great spot for morning coffee. A second bedroom also opens to the deck, doubles as a functional storage room with an optional built-in single bed, great for an overnight guest. The lovely backyard is lined with mature trees ensuring privacy, perennial gardens surround the brand new grey concrete slate walkway and the new black privacy fence on the large deck is the perfect space for summer entertaining. A new 10'x12' insulated shed with electricity and an extra garden shed provides plenty of storage. Northwood Beach offers a beautiful updated community centre, large outdoor pool & amazing sunsets at the lakeside park. If downsizing, low maintenance & lakeside living are what you are looking for, this is the home for you! (id:37788)
Royal LePage Heartland Realty
246 Eighth Avenue
Kitchener, Ontario
All brick detached bungalow in a quiet mature neighbourhood. Eat-in kitchen with plenty of cupboards. Living room with original hardwood. 2 bedrooms plus den on main floor and a 4pc bath. 3rd bedroom in basement. Spacious finished rec room provides a great area for entertaining. 2-piece bathroom. Plenty of storage space. Cold room. Deck. Large yard. Shed. Carport. Convenient side entrance. Parking for 3 vehicles. Front porch. Gutter leaf guards. Near schools, shopping, Hwy 7/8, and all amenities. Don't miss your chance to own this home that offers lots of potential. (id:37788)
RE/MAX Solid Gold Realty (Ii) Ltd.
28 Musselman Crescent
Conestogo, Ontario
Welcome to 28 Musselman Crescent. Nestled on a peaceful crescent in the charming village of Conestogo, this stunning all-brick bungalow blends luxury, functionality, and serene country living. With 3 bedrooms, 3 bathrooms, and nearly 4,875 total square feet of finished living space, this home is a true showstopper inside and out. The professionally landscaped gardens, driveway with parking for 6, and a heated 2-car garage lead to the welcoming front entrance. Step inside to an inviting open-concept layout with hardwood floors, pot lights, and large windows that fill the home with natural light. The living room features a cozy gas fireplace and windows looking out to the backyard oasis, creating a seamless indoor-outdoor flow. The chef’s kitchen boasts stainless steel appliances, quartz countertops, tiled backsplash, large pantry, and breakfast bar, connecting to the dining area with floor-to-ceiling windows and walkout to the patio. The main floor includes three spacious bedrooms. The primary suite offers two walk-in closets and a spa-like ensuite with heated floor and custom tiled shower. A 4-piece main bathroom and large laundry/mudroom with heated tiled flooring complete the level. The finished basement provides exceptional additional living space with an oversized rec room featuring 8+ foot ceilings, a wood-burning fireplace and stone-accented wet bar, a 3-piece bathroom, and abundant storage. Your private backyard oasis boasts an in-ground pool with a waterfall feature and a cabana featuring a water closet and poolside bar. Imagine starting your day with coffee or winding down with stunning sunset views looking onto tranquil farmers' fields with no rear neighbors, a perfect blend of privacy and tranquility. This home offers rural peace while being minutes from Elmira, Waterloo, and St. Jacobs. Close to trails, schools, markets, and all amenities, this property captures the best of both worlds. (id:37788)
Exp Realty
13085 Nassagaweya Puslinch Townline
Milton, Ontario
17 Acres of Beauty! Cleared, treed, rolling, planted... its all here on this majestic piece of property located on the Puslinch/Milton Townline. The long private lane will lead you to very cool log home that awaits your finishing touches. The home is served by a 200 amp service, private well and septic. Or maybe you want to build your own vision! The possibilities are endless. Call your Realtor today! (id:37788)
Coldwell Banker Neumann Real Estate
792 Old York Road
Burlington, Ontario
Welcome to a rare blend of country charm and city convenience in the heart of Burlington. Situated on a beautifully landscaped ½-acre lot, this fully renovated and expanded home (2017) offers modern living in a private, park-like setting—without sacrificing proximity to highways, shops, and everyday amenities. Fantastic curb appeal greets you at the timber-framed front porch with its grand 8-foot entry door. Step inside to an airy, open-concept living space featuring soaring vaulted ceilings and oversized windows that flood the home with natural light. The chef’s kitchen is a showstopper with a sleek cooktop, stainless steel appliances, stone countertops, stylish backsplash, and a generous island perfect for entertaining. The main floor boasts three spacious bedrooms, including a primary retreat with a walk-in closet and spa-inspired ensuite. The fully finished lower level adds even more versatility with a large recreation room, fresh new carpeting, and an additional bedroom—ideal for guests, teens, or a home gym. Car enthusiasts and hobbyists will love the impressive 769 square foot garage, complete with heated floors, plus a 340 square foot loft space perfect for a home office, studio, or extra bedroom. Outdoors, this property truly shines. Professionally landscaped grounds include multiple outdoor living spaces—a sprawling patio, a cozy bar shed with seating, a firepit, and a soothing water feature—all designed for relaxed summer evenings and memorable get-togethers. With parking for 10 vehicles plus room for a trailer, there’s space for everyone and everything. Plus, you've got Escarpment views and close to the Bruce Trail. This is more than a home—it’s a lifestyle. A perfect blend of luxury, functionality, and space, all just minutes from the best Burlington has to offer. This is your chance to own a one-of-a-kind property. Don’t be TOO LATE*! *REG TM. RSA. (id:37788)
RE/MAX Escarpment Realty Inc.
13085 Nassagaweya Puslinch Townline
Milton, Ontario
17 Acres of Beauty! Cleared, treed, rolling, planted... its all here on this majestic piece of property located on the paved road Puslinch/Milton Townline. The long private lane will lead you to very cool log home that awaits your finishing touches. The house is served by a 200 amp service, private well and septic. Or maybe you want to build your own vision! The possibilities are endless. Call your Realtor today! (id:37788)
Coldwell Banker Neumann Real Estate
99 Baker Street
Thorold, Ontario
This beautifully upgraded, fully finished 2-storey townhouse is the perfect blend of style, comfort, and convenience. Located in the growing community of Thorold, this 3-bedroom, 4-bathroom home is a showcase of thoughtful design and quality finishes. The main level features a bright open-concept layout with engineered hardwood on the upper two levels, large windows, and a sleek kitchen equipped with stainless steel appliances. The flow continues to a welcoming living room, ideal for entertaining or quiet nights in. Upstairs, retreat to a spacious primary suite, along with two additional bedrooms that offer flexibility for family, guests, or a home office. The fully finished basement adds tremendous value with a generous rec room and a stylish 3-piece bathroom. Waterproof laminate flooring. Tasteful upgrades throughout, this move-in ready modern townhouse is perfect for buyers seeking turnkey convenience. Enjoy proximity to schools, parks, shopping, and major commuter routes. (id:37788)
RE/MAX Escarpment Golfi Realty Inc.
66 Benesfort Drive
Kitchener, Ontario
Step into this lovingly maintained two-storey attached home, ideally positioned on a spacious, tree-lined lot in a quiet, established neighbourhood. Perfect for those seeking walkability and charm, this home offers comfort, space, and incredible potential. The functional main floor layout features a bright living and dining area filled with natural light, creating a warm and welcoming atmosphere. The kitchen is equipped with ample cabinetry and workspace—ready for your personal design touch. Upstairs, you’ll find three generously sized bedrooms ideal for families, guests, or home office setups. The finished basement extends your living space with a cozy electric fireplace, a built-in bar, and plenty of room for movie nights or casual entertaining. Outside, the private backyard is a standout feature—lush with mature trees and offering exceptional space rarely found in similar homes. A brand-new deck (2024) and electric awning make it perfect for morning coffees or weekend BBQs. Pride of ownership is evident throughout, with recent updates including a newer furnace and water softener (both 2023), ensuring comfort and peace of mind. The single-car garage and private driveway add convenience, while the home’s location in a mature, walkable neighbourhood puts parks, schools, shops, dining, and public transit just steps away. Whether you're starting out or settling in, this move-in-ready gem is waiting for your personal touch. Don’t miss this opportunity to own a home with heart, space, and standout outdoor living. Book your private showing today! (id:37788)
RE/MAX Twin City Realty Inc.
225 Berry Street
Meaford, Ontario
Charming Century Home in the Heart of Meaford! Step into a piece of history with this beautiful 3-bedroom, 2-bath century home, blending original character with modern comfort. Featuring stunning original details including doors, trim, and a unique old press seamlessly incorporated into the kitchen this home is full of timeless charm. Perfect for families or professionals, the layout includes two dedicated work-from-home office spaces, and the versatile third bedroom has been divided into two separate rooms, offering flexible options. This home is located on a quiet dead end street with a long, private driveway through picturesque front gardens to a secluded backyard, creating a peaceful retreat just steps from Georgian Bay and within walking distance to downtown Meaford. This is your opportunity to own a beautifully preserved home property in a prime location. (id:37788)
RE/MAX Escarpment Realty Inc.
27 Lovers Lane
Ancaster, Ontario
Tucked away on one of Ancaster’s most admired streets, this exceptional property sits on a stunning half-acre private lot surrounded by mature trees and lush landscaping. The home strikes a perfect balance between elegance and ease, with a blend of formal spaces and relaxed living areas finished to a high standard throughout. The thoughtfully designed kitchen and inviting gathering areas make entertaining and everyday living equally enjoyable. Upstairs, the spacious primary suite offers a peaceful escape, complete with a beautifully appointed ensuite bath and generous storage. The fully finished lower level adds even more versatility, providing space for a media room, gym, or guest accommodations. Outside, the property truly shines — featuring a large pool, expansive rear deck, and a detached garage with an integrated pool house that extends your living space outdoors. All of this is just moments from Ancaster’s charming downtown core, with easy access to trails, parks, schools, and major highways. 27 Lovers Lane offers the rare combination of privacy, sophistication, and connection to everything that makes Ancaster special. (id:37788)
Real Broker Ontario Ltd.
2 Callary Crescent
Collingwood, Ontario
Chic & Coveted in Olde Towne Collingwood! Timeless Charm meets Modern Luxury in Prime Downtown Location! Tastefully renovated detached brick home (2465 sf of finished living space ) in the heart of one of Collingwood's most sought-after neighbourhoods. Enjoy small-town charm with top-tier urban amenities and year-round walkability to downtown dining, boutique shopping, waterfront trails, and cultural attractions. This versatile bungaloft floor plan offers ideal MAIN-FLOOR living, perfect for a range of lifestyles. The chef's kitchen (appliances 2023) features a peninsula island, breakfast bar, and spacious dining area-ideal for both daily life and entertaining. The open-concept Great Room is flooded with natural light, featuring vaulted ceilings and a cozy gas fireplace. Outside, enjoy a private, south-facing low maintenance courtyard for al fresco dining or quiet relaxation. The covered front porch (west-facing) offers the perfect place to enjoy a glass of wine and the Georgian Bay breeze! Main-floor primary suite is a true retreat and includes a walk in closet and a spa-inspired ensuite with double vanity, walk-in shower, and elegant soaker tub. Upstairs, find two generous bedrooms, spacious loft area (office/library or flex Space) and a renovated 4-pc bath with heated floors and glass walk-in shower-ideal for guests or family. Step inside from the attached garage (19.62 X 10.93 ft ) into a stylish mudroom/laundry area and convenient powder room. The finished lower level offers a bright rec room (gym/craft room) with fireplace, plus a storage/workshop area. Meticulously updated throughout-just move in and enjoy! Additional Highlights~ A/C 2023, 3 Bathrooms Beautifully Renovated, Kitchen Backsplash, New Patio Door to Garden, Walk in Closet~ Loft Bedroom, Designer Lighting, Washer/ Dryer (2020), Gutter System, Driveway Interlocking Stone, Custom Cabinets in Storage Room, Utility Sink in Storage Room. View Virtual Tour (id:37788)
RE/MAX Four Seasons Realty Limited
15 - 209707 Hwy 26
Blue Mountains, Ontario
Welcome to a meticulously updated four-season home on the shores of Georgian Bay, offering unobstructed panoramic views and direct access to both water and trails. Thoughtfully designed to showcase its natural surroundings, this property features expansive windows on all levels, filling the home with natural light and framing views of Georgian Bay, The Blue Mountains, and the gorgeous Georgian Trail. Just steps from your backyard are private stairs to the lake that is ideal for paddle boarding, kayaking, or launching a small boat. The open-concept main living area includes a gas fireplace and French doors that open to a private waterfront patio, seamlessly blending indoor comfort with outdoor living. The home spans three levels, each offering distinct living spaces, separate bathrooms and elevated viewpoints. Radiant heated floors on the main level add comfort during winter months, making this property as inviting in ski season as it is in summer. Located minutes from top ski clubs such as Georgian Peaks, Craigleith, Alpine, Osler, and Blue Mountain Village, this home is a rare find for outdoor enthusiasts. Whether you're hitting the slopes, hiking with your dog, or unwinding by the water, this home offers year-round access to the best of Southern Georgian Bay living. This spectacular home is your getaway to four season living! Furniture is also negotiable for this property. (id:37788)
Century 21 Millennium Inc.
230 Rickson Avenue
Guelph (Kortright West), Ontario
Spacious 5-Bedroom Home w/ 2 bedroom Legal Basement Apartment in Prime South Guelph location! Nearly 2,200 sq ft above grade plus a fully finished, legal 2 bedrrom basement unit with heated flooring ,perfect for families who can use basement rental income as a mortgage helper, or investors who can rent the entire house with 7 bedrooms!. Just a 2-min walk to one of Guelph's top-rated schools, steps to bus routes to U of G, and walking distance to Stone Road Mall, grocery stores & many amenities and walking trails. Recent updates include: AC (2023), attic insulation (2022), on-demand water heater owned (2022), washer/dryer (2022), fridge, oven & microwave (2025), dishwasher (2021), upper level freshly painted (2025), asphalt driveway & sidewalk (2025), and carpets professionally cleaned (2025). Move-in ready with option to assume basement tenant or vacant possession with 60 days notice. A rare find in an unbeatable location! Call today for your private viewing! (id:37788)
Keller Williams Home Group Realty
38 - 127 Alfred Street W
Blue Mountains, Ontario
Move In Ready! Fully Furnished Turn Key Townhouse in Apple Jack! Amazing 4 Season Property located in the heart of Thornbury! This 3 Bedroom / 2 Full Bathroom Townhome is an End Unit with 3 decks (Off Kitchen / Off Family Room /Off Bedroom) backing to the Green Space with nicely updated Bathrooms and Kitchen. Great amenities including 2 pools, tennis courts, a pickleball court, and club house. Walk to main street shops, restaurants and grocery. (id:37788)
Royal LePage Locations North
39 - 201 Silvercreek Parkway N
Guelph (Junction/onward Willow), Ontario
Welcome to 39-201 Silvercreek Pkwy, a well maintained 3 bedroom and 2 bathroom condo townhouse located in a highly sought after neighbourhood,in the heart of Guelph,Ideal for first time home buyers,young professionals or small families who want to raise their family in a family friendly and safe neighbourhood, close to shopping, groceries, schools and evey amenities you can wish for, with easy access to Highway 6 & 7 and highway 124,ideal for commuters to Kitchener,Waterloo and cambridge.The beautiful kitchen boasts ample cabinet space and countertop with soft close doors and drawers, subway tile back splash and lazy susan.Spacious Living/Dinning area with hardwood flooring a great place to entertain frinds & family,leading to a cozy fully fenced backyard and a private patio to relax or have your morning Coffe.Upper floor is finished with hardwood,consists of a principal bedroom,2 fair sized bedrooms and a full 4 piece washroom with ceramic floor and tubsurround. Attic insulation was upgraded to R40, Furnace (2014) and water heater ( 2011), Fridge, stove, washer , Dryer and Microwave are all owned and in good working conditions . Basement if fully finished, a good place for kids to play or watch TV. Exclusive parking spot # 39 and vistor parkings are available on site.This house is move in ready and waiting for the next owners to enjoy a quiet and family friendly neighbourhood. Quick possession can be arranged. (id:37788)
Keller Williams Home Group Realty
328 Burnett Avenue
Cambridge, Ontario
Welcome to a home where comfort meets connection. This beautifully updated bungalow is located in the heart of the Fiddlesticks community in Cambridge. From the moment you step inside, the warmth of this home invites you to slow down, breathe, and enjoy life at your own pace. The bright, open kitchen becomes the heart of the home, where laughter fills the air around the oversized island and family gathers for Sunday dinners. Sunlight pours into the vaulted family room, creating a peaceful space to enjoy your morning coffee or a quiet afternoon with a good book. With three main floor bedrooms, a finished lower level for guests and hobbies, and two spa-inspired bathrooms with heated floors, this home offers room for you and the people you love. Outside, a cozy pergola-covered patio sets the stage for summer evenings and cherished memories. This isn't just a house, it's a welcoming retreat for your next chapter. Thoughtfully updated and move-in ready, it's the kind of home that feels good the moment you walk through the door. Some recent updates include the sunroom addition (2020), concrete patio (2022), roof (2016), eaves, skylight, and furnace (2015), A/C unit (2023), windows & doors (2018) and a 220V hot tub connection Just imagine your own hot tub or swim spa to complete this backyard oasis. (id:37788)
Keller Williams Home Group Realty
1014 Hugel Avenue
Midland, Ontario
Charming All-Brick Side-Split in Midland West end. This 3-bedroom, 3-bathroom family home offers a spacious layout with a 2-car garage and ample parking on a large in-town lot. Enjoy a large living and dining area, eat in kitchen, a bright, updated sunroom, a cozy family room with wood fireplace-perfect for entertaining family and friends-and a combination of hardwood and ceramic floors throughout this family home. Additional features include gas heat, central air, and convenient access to all local amenities, walking trails and the beautiful shores of Georgian Bay. What are you waiting for? (id:37788)
RE/MAX Georgian Bay Realty Ltd
42 Winters Crescent
Collingwood, Ontario
Ideally located between the tranquil shores of Georgian Bay and the year-round excitement of Blue Mountain, Waterstone is a modern townhome community that captures the best of Southern Georgian Bay living. Unit 42, a Birch Model, offers three bedrooms and three full baths in 1,555 square feet. The main level features inside garage entry, a bedroom, and a full bath, along with storage. The second level offers an open-concept living room with a fireplace, the kitchen with an island, and a dining area. The top level offers a primary bedroom with an ensuite featuring a large walk-in shower, along with a second bedroom with an ensuite. Full Tarion Warranty with purchase. Be the first to call this amazing townhouse your home. (id:37788)
Royal LePage Locations North
2 Winters Crescent
Collingwood, Ontario
Tucked between Georgian Bay and Blue Mountain, Waterstone is a thoughtfully designed community offering modern townhomes in one of Ontario's most desirable four-season destinations. Enjoy immediate access to waterfront trails, golf courses, ski hills, and the charming downtown core. Unit 2, a new developer unit, is an end unit with abundant natural light and a great open plan. The second level features an open concept living room with a gas fireplace, a dining room, and a kitchen with a large island that flows well to the outside deck. The top level offers a large master bedroom with an ensuite that includes a walk-in shower along with a soaker tub. The second bedroom also features its own ensuite. The lower level offers a third bedroom, a full bath, storage, and access to the garage. Whether you're looking for a weekend retreat or a permanent home, Waterstone offers a lifestyle rich in nature, recreation, and comfort. Be the first to call this townhouse home. (id:37788)
Royal LePage Locations North
78 Winters Crescent
Collingwood, Ontario
Ideally located between the tranquil shores of Georgian Bay and the year-round excitement of Blue Mountain, Waterstone is a modern townhome community that captures the best of Southern Georgian Bay living. Unit 78, a Birch Model, offers three bedrooms and three full baths in 1,555 square feet. The main level features inside garage entry, a bedroom, and a full bath, along with storage. The second level offers an open-concept living room with a fireplace, the kitchen with an island, and a dining area. The top level offers a primary bedroom with an ensuite featuring a large walk-in shower, along with a second bedroom with an ensuite. Full Tarion Warranty with the purchase. Be the first to call this amazing townhouse your home. (id:37788)
Royal LePage Locations North
56 East 34th Street
Hamilton, Ontario
Welcome to 56 East 34th Street, Hamilton, a fully reimagined, turn-key luxury home completed with building permits and designed for buyers who value quality and peace of mind. Completely gutted to the studs and rebuilt with all-new mechanics, this property features brand-new electrical (ESA certified), plumbing, ductwork, HVAC, windows, siding with a modern awning, and a tankless water system. Inside, every detail has been elevated with luxury wide-plank flooring, designer finishes, a beautifully upgraded kitchen, and new appliances, creating a contemporary and comfortable living space. Located in a sought-after Hamilton Mountain neighbourhood, you’re steps from parks, schools, Concession Street cafés, Juravinski Hospital, and minutes to highway access, making it ideal for families and first-time buyers alike. With an oversized backyard and permit street parking available, this home offers not just style, but functionality and future potential. Thousands have been invested so you don’t have to lift a finger—just move in and enjoy modern living in a vibrant, community-driven area. Permit street parking available, by city of Hamilton. (id:37788)
Exp Realty
1257 Mccraney Street E
Oakville, Ontario
For more info on this property, please click the Brochure button. This beautifully maintained 3-bedroom detached home sits on a 55ft × 100ft ravine lot in Oakville’s desirable College Park neighbourhood, offering a rare blend of tranquility and walkable convenience. Bright, open living spaces are enhanced by vaulted ceilings and expansive windows that bathe the home in south-facing natural light throughout the day. The main floor flows seamlessly to the private backyard oasis, with large patio doors from both the kitchen and dining areas. The spacious bedroom layout includes a large primary suite with its own ensuite bath, plus main-floor laundry, generous closets, and a heated, insulated double-car attached garage with direct home entry. Outdoors, enjoy a meticulously landscaped yard (2023) with new interlock paving and a gazebo, fencing replaced in 2019, and irrigation systems that make watering the grass, gardens, and hanging baskets effortless. Major updates provide peace of mind: all windows and exterior doors were replaced in 2017; the roof, eavestroughs with leaf guard, and soffits were completed in 2021. The property backs onto a quiet, dense ravine with trails, delivering a serene backdrop and true indoor-outdoor living. Families will appreciate walking access to top-rated schools: Sunningdale Public School (French Immersion, Grades 2–8), St. Michael Catholic Elementary School, Montclair Public School, and École élémentaire du Chêne (Viamonde, French-language elementary); plus White Oaks Secondary School (IB Programme), École secondaire Gaétan-Gervais (French-language, Grades 7–12), and Holy Trinity Catholic Secondary School. Everyday amenities are just steps away, including Oakville Place Mall, Rabba, Tim Hortons, convenience stores, a pharmacy, parks with a splash pad, Sheridan College, and numerous trails—making this a family-friendly, commuter-accessible location that’s truly move-in ready. (id:37788)
Easy List Realty Ltd.
143 Clearwater Crescent
Waterloo, Ontario
Welcome to this bright and inviting 3+1 bedroom, 3-bathroom bungalow nestled in a desirable North Waterloo neighbourhood. The open-concept main floor features a light-filled living room and dining area, anchored by a cozy brick fireplace. The spacious kitchen offers plenty of storage and counter space, perfect for family meals or entertaining. Three generous bedrooms are located on the main level, including a primary suite with convenient 2-piece ensuite. The lower level offers an expansive L-shaped recreation room awaiting your finishing touches, a bonus room previously used as a bedroom, and plenty of storage. Step outside to the large, fully-fenced, pool-sized backyard with shed—ideal for gardening, relaxing, or future outdoor projects. This solid home is just minutes from schools, parks, shopping, universities, Laurel Creek Conservation Area, and the world-famous St. Jacobs Farmers’ Market. A wonderful opportunity for a growing family or downsizers, alike, to settle into a quiet, family-friendly area and make this home your own! (id:37788)
RE/MAX Icon Realty
411 Linden Drive
Cambridge, Ontario
Welcome to 411 Linden Drive, Cambridge: a beautifully maintained home where Elegance and modern living come together in perfect harmony. This stunning property instantly impresses with its amazing curb appeal, lush landscaping, and ample parking for 4 vehicles (2 car garage and 2 car driveway. Step inside to a welcoming foyer with soaring high ceilings. The main level is fully carpet-free, featuring Engineered hardwood flooring and 9-ft ceilings. Just a few steps down, a 2pc powder room adds convenience for guests. The bright and airy living room is highlighted by a gas fireplace that adds charm and cozy ambiance. The fully upgraded kitchen boasts stainless steel appliances, a gas stove, chic backsplash and a large center island. Adjacent to the kitchen, a sun-filled breakfast area flows seamlessly into a designated dining space, perfect for family meals and gatherings. Upstairs, a separate family room provides additional living space for movie nights or quiet moments. The home offers 4 spacious bedrooms and 3 full bathrooms, with two bedrooms featuring their own private ensuites. The primary suite is a true retreat, complete with a walk-in closet and luxurious ensuite bathroom. The basement is ready for your personal touch, with framing already in place for two additional bedrooms and a rough-in for a bathroom, along with plenty of storage space, providing incredible potential to suit your family’s needs. Step outside to a fully fenced, expansive backyard — perfect for summer fun, hosting parties, or enjoying quiet outdoor relaxation. This property is ideally located just 2 minutes from Highway 401, with quick access to Conestoga College, top-rated schools, parks, public transit, shopping, and all amenities, making commuting and daily life convenient and effortless. This is a move-in ready home in a highly desirable location. Don’t miss this fantastic opportunity, a true must-see property! book your showing Today! (id:37788)
RE/MAX Twin City Realty Inc.
49 Bergey Street
Cambridge, Ontario
Completely renovated and move-in ready! This modern 3-bedroom, 2-bath home is carpet-free and offers potential for an in-law setup. Located on a quiet street close to schools, shopping, and Hwy 401, it features an open-concept layout, many large windows, and stylish finishes throughout. Updates include new flooring, drywall and insulation, doors, eaves with leaf guards, an electrical fireplace, and newer bathrooms and laundry room. Enjoy a carport, front and back porches, and an upper deck—this home is bright, modern, and ready to move in! See attached floor plans and full video (id:37788)
RE/MAX Twin City Realty Inc. Brokerage-2
RE/MAX Twin City Realty Inc.
2373 King Street E Unit# 43
Hamilton, Ontario
Welcome to this bright and stylish 1-bedroom, 1-bathroom condo offering 618 square feet of comfortable, well-designed living space on the 4th floor of a quiet and well-maintained building in East Hamilton. The updated kitchen features quartz countertops, a double undermount sink, and a convenient breakfast bar, all open to the spacious living area with walk-out to a private balcony—perfect for enjoying morning coffee or evening sunsets. The bedroom is generously sized, and the unit offers great natural light throughout. Additional highlights include secure building entry, elevator access, low monthly condo fees, a clean and well-kept on-site laundry room, one dedicated parking space, and a storage locker just around the corner from the unit. The building is surrounded by mature trees and green space, with plenty of visitor parking available. Located just minutes from the Red Hill Valley Parkway, the Lincoln Alexander Parkway, and the QEW, this location is ideal for commuters. You’re also close to Red Hill Bowl Park and an entrance to the Red Hill Valley Trail, offering easy access to nature right outside your door. A fantastic opportunity for first-time buyers, downsizers, or anyone seeking move-in-ready, low-maintenance living in a connected and friendly neighbourhood. (id:37788)
Keller Williams Edge Realty
35 Peggy Avenue
Mount Elgin, Ontario
Step inside and feel an instant sense of calm and connection. Every detail of this beautifully finished home has been thoughtfully designed to blend warmth, style, and practicality. Natural light fills the open living area, reflecting off rich hardwood floors and creating a feeling of effortless flow between the kitchen, dining, and family spaces. The kitchen is both striking and functional, with a spacious island perfect for morning coffee or evening conversation, sleek countertops, and plenty of storage for all your essentials. The adjoining dining space opens to a private backyard where summer barbecues, kids playing, and late-night laughter become part of everyday life. Upstairs, the primary suite feels like a retreat, complete with a spa-inspired ensuite and generous closet space. Three additional bedrooms offer flexibility for family, guests, or a home office, while the convenient second-floor laundry makes daily life simple. The lower level expands your options even further, with a bright, open family room ideal for movie nights, hobbies, or cozy gatherings on winter evenings. A practical mudroom with built-in cubbies keeps everything organized as you come and go, while the attached garage offers room for vehicles, tools, and storage. Outside, the landscaped lot is perfect for both play and relaxation, surrounded by quiet streets and friendly neighbors. Located in Mount Elgin, this home combines peaceful small-town charm with easy access to Ingersoll, Tillsonburg, and Woodstock, giving you the best of country living with city convenience. Whether you are starting a new chapter, growing your family, or simply craving a home that feels like a fresh start, this is a place where your days can begin and end with gratitude. From morning light to starry nights, every corner invites you to imagine life unfolding exactly the way you want it. (id:37788)
Century 21 Heritage House Ltd.
112 Cedar Street S
Kitchener, Ontario
Downtown Kitchener Living at Its Best This all-brick home combines classic character with modern comfort and affordability, right in one of the most walkable pockets of Kitchener. The main floor feels bright and welcoming with a new gas fireplace, a separate dining room for dinner with friends, and a kitchen you will want to cook in. Designed for real life, complete with quartz counters, soft-close cabinets and sightlines to the living room from the island breakfast bar. Upstairs offers 4 bedrooms and a beautifully renovated bathroom, perfect for a growing family or anyone craving more space. Downstairs, the finished basement adds a cozy rec room with another gas fireplace, ready for movie nights or the big game. There is built-in storage, another full bathroom and a 5th bedroom or office all on this lower level. Step outside to your fully fenced backyard with a detached garage (power and EV rough-in), covered BBQ veranda, and a large shed (with Hydro) for all the extras. You’re less than a 10-minute walk to the Kitchener Market, Victoria Park, the Iron Horse Trail, and some of the best local coffee shops, restaurants, and microbreweries in the region. With updated windows and doors, solid-core interior doors, and thoughtful renovations throughout, this home is completely move-in ready. Downtown living with space to grow - this one checks all the boxes. (id:37788)
Chestnut Park Realty Southwestern Ontario Ltd.
9 Bing Crescent
Stoney Creek, Ontario
Welcome to this completely updated 3+1 Bedroom 3.5 Bathroom detached family home located in desirable Stoney Creek appointed next to Hunter Estates Park! The main floor features a formal sitting room, powder room and open concept kitchen to family room. The eat-in kitchen is bright and airy with white cabinetry, complimented by white quartz counters and island, contrasted by its stainless-steel appliances. An abundance of natural light is filtered through California shutter and sky lights. The family room feature a beautiful fireplace, as well as floor to ceiling windows with a vaulted ceiling and sliding doors with a walkout to the backyard oasis. Upstairs includes 3 spacious bedrooms and 2 full bathrooms. The Primary features a 3pc spa-like ensuite with large walk-in shower. The main shared 5PC bathroom has been updated to conveniently include double vanity with chic backsplash. The basement is set up with the potential for the perfect in-law suite with an additional 4th bedroom, another full bathroom, large recreation room, game room and laundry. the backyard is an entertainer's dream with multiple seating areas and gardens surrounding the in-ground pool. The double car garage includes inside entry as well as electric vehicle charger. This turn-key home is move-in ready - dont miss out! (id:37788)
RE/MAX Escarpment Realty Inc.
198 Piccadilly Square
New Hamburg, Ontario
With a four-season sunroom, full 2 bedroom + kitchenette guest-ready lower level, and show-stopping curb appeal, this open concept bungalow stands out as one of the most complete and thoughtfully designed homes in the award-winning Stonecroft adult-lifestyle community. From the moment you arrive, the brick facade, manicured landscaping, and interlock driveway make a statement. Inside, the Grand Model (largest floorplan) offers 3,600 sq. ft. of living space. Bright, carpet-free living space flows effortlessly from the open-concept kitchen and dining area to the living room anchored by a gas fireplace. The four-season sunroom opens to a private deck surrounded by mature greenery, the perfect spot for morning coffee or evening wine. Downstairs, the fully finished lower level adds incredible versatility with two bedrooms, a fireplace, a 3-piece bath, and a kitchenette, ideal for guests, visiting grandchildren, or hobby space. The primary suite features a walk-in closet and spa-inspired ensuite, while the main-floor office and double garage complete the thoughtful layout. Beyond the home itself, Stonecroft offers an 18,000 sq. ft. recreation centre that’s the heart of this sought-after adult-lifestyle community. Residents enjoy access to an indoor pool, fitness facilities, tennis courts, and an active social calendar, along with kilometres of scenic walking trails woven through the community, ponds, and parkland. Meticulously maintained and move-in ready, this home blends comfort, elegance, and community. A lifestyle as refined as the home itself. (id:37788)
Keller Williams Innovation Realty
139 Ironstone Drive
Cambridge, Ontario
Bright. Fresh. Modern. This spacious raised bungalow in a family friendly neighborhood is a must see! This home features a well appointed living room with a huge picture window bathing the room in light, functional kitchen with loads of cupboards and a patio door to a large deck perfect for entertaining and al fresco dining! The main level also features 3 generous bedrooms and a renovated 4pc bath. The primary bedroom also has built in closets for extra storage. Your family will love the finished rec room with large windows, a 2 piece bathroom and an additional bedroom or office. Set on a large lot, the property also offers an attached garage and double wide driveway, giving you both curb appeal and practical parking. Its prime location means you're only minutes from shopping, restaurants, parks, and public transit, with quick access to major highways for an easy commute. Book your showing today! (id:37788)
Royal LePage Crown Realty Services Inc. - Brokerage 2
451 Laurel Gate Drive
Waterloo, Ontario
Welcome to 451 Laurel Gate Drive, a beautifully designed, freehold townhouse in the highly desirable Laurelwood neighbourhood. This exceptional END-UNIT home boasts a WALK-OUT basement offers a great potential for legal unit or in-law suite to generate extra income and is perfectly situated on a private lot backing onto a serene greenbelt, ensuring peace and tranquility with no rear neighbors. Step inside to discover a grand, sun-filled living room featuring a high ceiling and large windows. The spacious primary bedroom is a true retreat, featuring a 4-piece ensuite bathroom and two large closets. The versatile lower level offers two bonus rooms, ideal for a home office, recreation room, or additional bedrooms. The unfinished basement provides ample storage space and includes rough-in utilities, offering potential for future customization. Nestled in a family-friendly community, this home is located within a top-tier school district, walking distance to Laurelwood Public School, St. Nicholas Catholic School, and Laurel Heights Secondary School. Close to greenbelts and Laurel Creek Conservation Areas. Just steps away from everyday conveniences and amenities, including: The Laurelwood Library and YMCA Community Centre· Shopping plazas, public transit, and the University of Waterloo. Recent upgrades: new vinyl, hardwood stairs and fresh painting throughout the house. Don't let this incredible opportunity slip away! Schedule your viewing today. (id:37788)
Homelife Landmark Realty Inc
302 College Avenue W Unit# 119
Guelph, Ontario
Upgraded End-Unit Townhouse with Pool Access & Prime Guelph Location! This beautifully maintained 4 bedroom, 4 bathroom, end-unit townhouse offers modern living in a well-kept complex with its own private pool. Ideally located near Stone Road Mall, Hanlon Parkway, and within walking distance to top-rated schools like College Heights, Our Lady of Lourdes, Priory Park, and Mary Phelan Catholic School. Commuters and students will love the easy public transit access to the University of Guelph and Ontario Veterinary College—a perfect location for professionals, students, and families alike. Inside, enjoy a functional and stylish layout with hardwood floors, a bright living area with a wood-burning fireplace, and a spacious kitchen featuring stainless steel appliances and tasteful upgrades. The primary suite includes a newly renovated ensuite bathroom (2025), a walk-in closet, and plenty of natural light. Make your way to the lower level to a fully finished basement with a 4th bedroom and 3 piece bathroom! Additional highlights include: Renovated kitchen & 3 bathrooms (2015) with modern finishes, Upper-level laundry for added convenience, Fresh paint (2019 & 2025) including trim and doors, Furnace & A/C (2016), Updated lighting throughout, Central vac rough-in, New garage door (2019), New front yard tree (2023). This bright and private end-unit offers added privacy, tasteful updates, and all the space you need—plus access to fantastic amenities right outside your door. Move in and enjoy one of Guelph’s most connected and convenient communities! (id:37788)
Exp Realty
14 Chippewa Street W
Cayuga, Ontario
Proudly presenting 14 Chippewa St W in the charming riverside town of Cayuga! The one you have been waiting for! A fully finished, 1985 built brick bungalow offering 4 bedrooms and 2.5 bathrooms is on every family's wish list this year! Get ready to enjoy Christmas and ring in the New Year in this tastefully updated home with over 2500 sq.ft of finished living space and an oversized in-town lot, perfect for entertaining and family living! The main floor boasts a stunning open concept kitchen/living/dining combo with bright white cabinetry, laminate counters, large island with seating and storage, backsplash, stainless steel appliances, luxury vinyl flooring, ample amount of pot lights (all updated in 2017). Generous sized bedrooms, conveniently located mudrm/laundry rm/powder rm off the single attached garage. The fully finished basement is a perfect, carpeted space for cozy movie nights, extra games area, and the 4th bedroom, ideal for a guest room, or for teen kids that would love their own space and separate bathroom! The exterior features include an extended paved driveway with room for 5+ cars, asphalt roof(2017), and a private, pool sized back yard with rear deck off the dining room, and a shed with hydro! All of this and more, is waiting for you, just 30 minutes from Hamilton! Walking distance to all of your small town amenities and the beautiful Grand River! (id:37788)
RE/MAX Real Estate Centre Inc.
6 Loon Lane
Hamilton, Ontario
Welcome to 6 Loon Lane — a beautifully updated 2-storey townhome in the heart of Stoney Creek’s sought-after Summit Park community! Offering over 1,500 sq. ft. of bright, modern living space, this home blends comfort and style with an open-concept main floor featuring rich flooring, large windows, and a seamless flow for both entertaining and everyday living. The stunning upgraded kitchen steals the show with sleek grey cabinetry, quartz countertops, stainless steel appliances, and an oversized island perfect for casual dining or morning coffee. The living and dining areas open through patio doors to a fully fenced backyard — ideal for BBQs, kids, or pets. Upstairs, you’ll find 3 spacious bedrooms including a peaceful primary suite with walk-in closet and private 3-piece ensuite, plus a full 4-piece bath. Enjoy inside garage access, a bright unfinished basement full of potential, and a prime location steps to parks, schools, trails, shopping, and transit — there’s even a playground around the corner! Freshly priced and move-in ready — this home is perfect for first-time buyers, young families, or savvy investors looking to get into one of Stoney Creek’s most desirable communities! (id:37788)
RE/MAX Escarpment Golfi Realty Inc.
514 Huntington Ridge Drive
Mississauga, Ontario
Prime Mississauga Location, Top to Bottom Luxury Renovations Indoor & Outdoor, 4 Bedrooms 3.5 Bathrooms, Double Garage, Park & Soccer Field Across the Street, 2 Living Areas on Ground Floor, 2 Linen Closets, Upstairs Laundry - You Know That You Have Been Waiting For This. Tons of Money Spent to Serve This Home on a Silver Platter to You and Your Family. The Kitchen is Custom Designed with Cabinets All the Way to the End of the Breakfast Room and a Bonus Top Row Push-To-Open Cabinetry. Hardwood (Ground Floor), Water Resistant Laminate (2nd Floor), and 24x24 Porcelain Tiles Throughout Entire Home in Every Room, Carpet Free! 9+ Foot Ceilings on Ground Floor. 2 Master Bedrooms. Bigger Master Has a Huge Walk-in Closet & 5-Piece Ensuite Bathroom, Gold Finishing, Elegant Free Standing Bathtub, Modern Split-Level Vanity, And a Large Stand Up Shower. Second Master has a Double Closet with 4 Windows Sun-Filling the Entire Room, a 3-Piece Ensuite with a Large Glass Sliding Door Stand Up Shower. Both Master Bedrooms Have Areas Large for a Queen or a King Bed + A Sitting Area. The Third Upstairs 4-Piece Bathroom is Also Elegant in its' Design with a Silver/Chrome Theme. All Rustic & Farmhouse Style Light Fixtures Throughout. New Classy Interlocking System with Border Laid Spanning From the Front, Side Yard, to the Backyard. New Grass & Sod, Mulching, and River Stone. Backyard is Thoughtfully Designed to Enjoy Both Sitting & BBQ Areas, and Nature with the Beautiful Privacy Trees, Grass Area, and the Majestic Grape Vines. This is a Neighborhood Everyone Wants to be in, Close to Square One, Mavis & Highway 403 Exit, Cooksville GO Station, Centrally Located in the City Almost Everything You Need is Within a 15 Minute Drive. Your Extended Family, Guests, Friends will All be Visiting You All the The Time, You Will Have One of the Nicest Houses in the Neighborhood! (id:37788)
Right At Home Realty Brokerage
27 Broadmoor Avenue
Kitchener, Ontario
Set on a tree-lined street in the established Kingsdale neighbourhood, this charming bungalow offers 3 bedrooms, 2 bathrooms, new flooring, and a freshly painted main floor. The finished lower level has a flexible room that’s perfect as an office, playroom, or studio, plus a cozy rec room, handy kitchenette, and a bedroom with a new egress window (2024), all tied together with an updated 3-piece bathroom.. A separate rear entrance to the basement is perfect for multigenerational family's or potential duplex. Sitting on a private 50’ wide lot, the home is within walking distance to Wilson Avenue School and Wilson Park, and just minutes to shopping, dining, the Block Line ION station, and more. Notable upgrades: Roof- 2021, Furnace/AC -2025, All windows and doors 2024 and new sewer line from the house to the road. (id:37788)
Real Broker Ontario Ltd.
16 Hungerford Road
Cambridge, Ontario
Welcome home to 16 Hungerford Road — a beautifully updated, freshly painted, and move-in ready 3-bedroom, 2-bathroom semi-detached home nestled in one of Hespeler’s most desirable neighbourhoods. Bright and welcoming, this 1,156 sq ft home features a private backyard with no rear neighbours, making it the perfect retreat for first-time buyers seeking comfort, convenience, and charm. Inside, you’ll find a carpet-free main and upper level with stylish laminate flooring, complemented by newly installed carpeted stairs for added comfort and safety. The main floor offers a spacious eat-in kitchen and a cozy living room with a sliding door walkout to the private yard, ideal for entertaining or relaxing outdoors. The finished basement provides valuable additional living space with a warm and inviting rec room featuring a rustic barn door, a convenient 3-piece bathroom, and a laundry/storage room. Upstairs, the generous 16' x 10' primary bedroom includes his and hers closets and two large windows that flood the room with natural light. Two more bedrooms and a 4-piece bathroom complete the upper level. Outside, enjoy a large deck perfect for summer gatherings, and a private driveway with parking for three vehicles. This home is ideally located just minutes from downtown Hespeler, the Speed River, scenic trails, parks, restaurants, shopping, the library, rec centre, schools, and offers easy access to the 401 — making it a commuter’s dream. Don’t miss your chance to call this lovely Hespeler home your own — a perfect start for any first-time buyer. (id:37788)
Kindred Homes Realty Inc.

