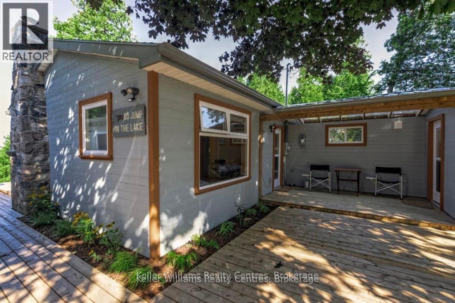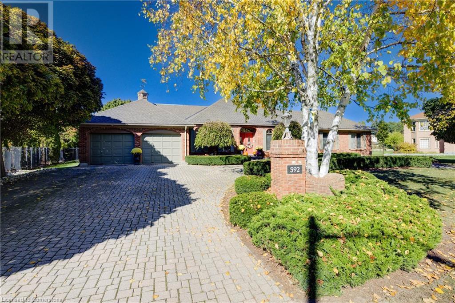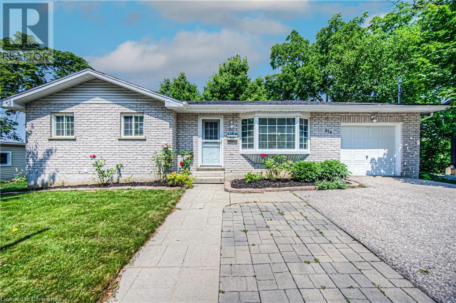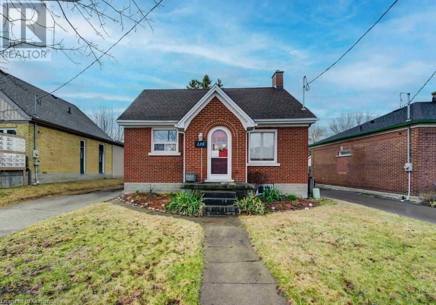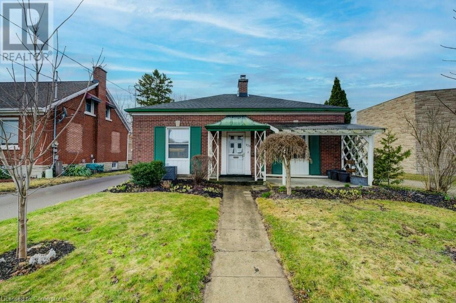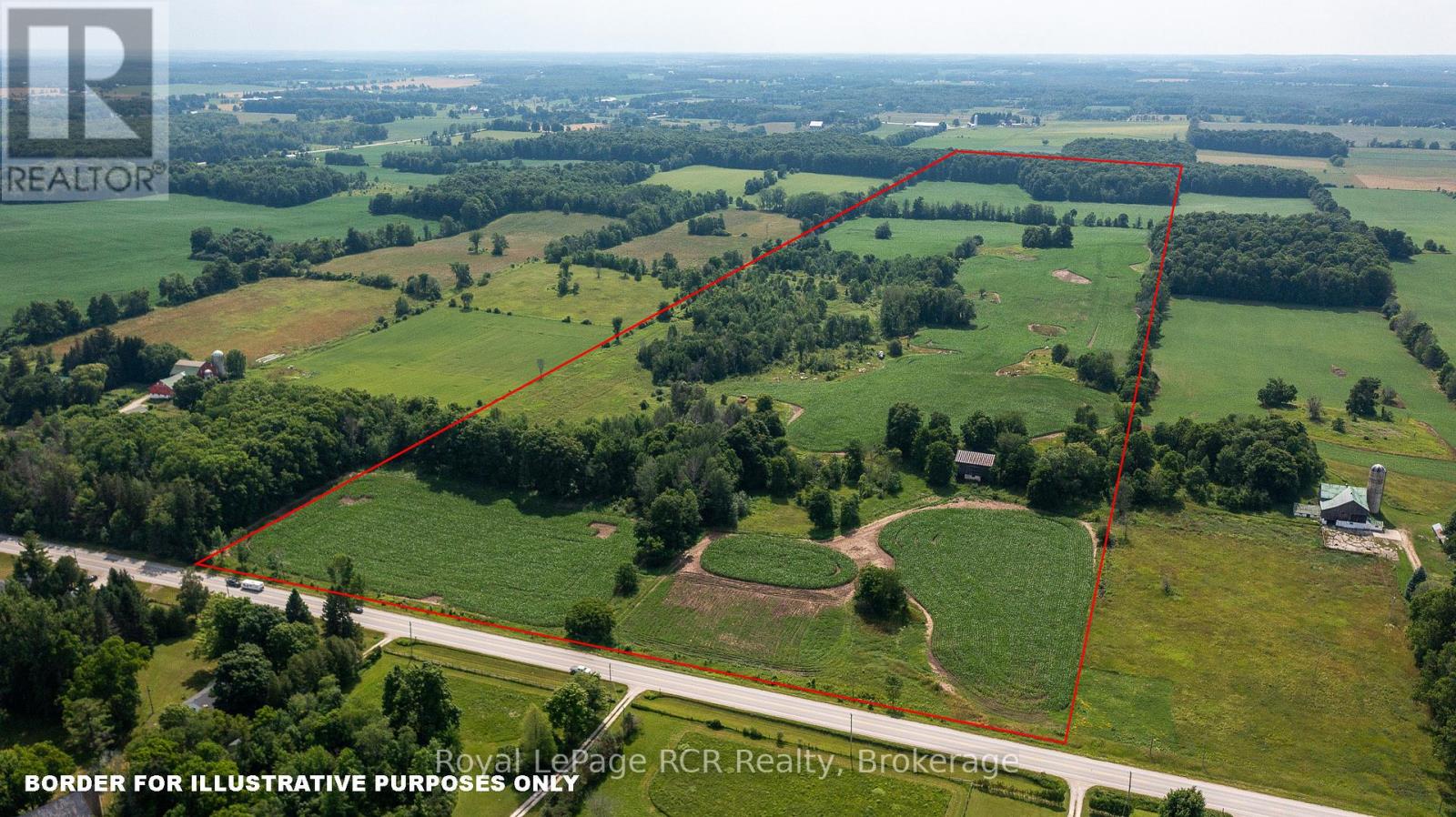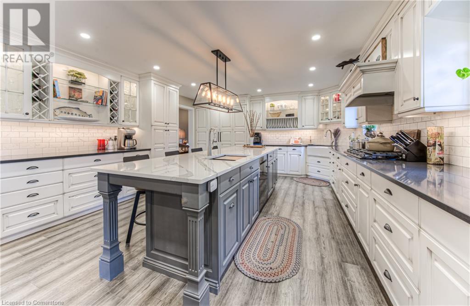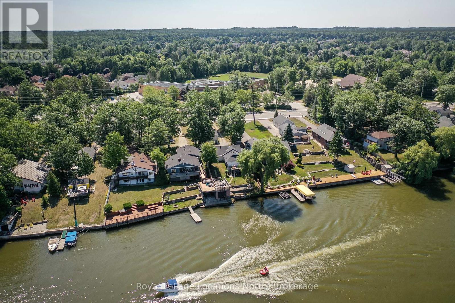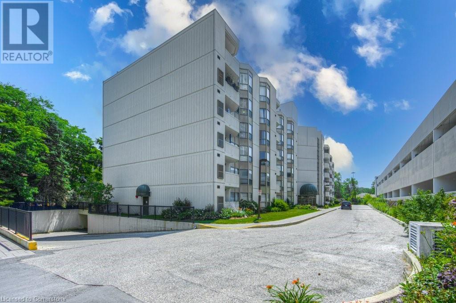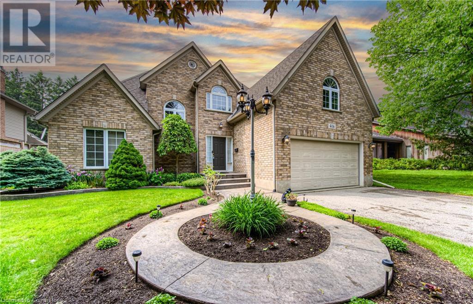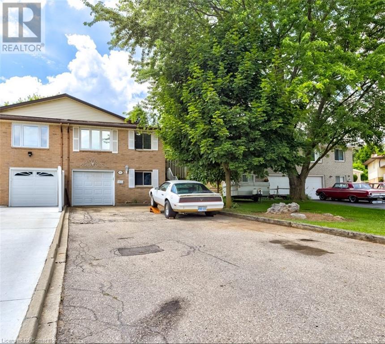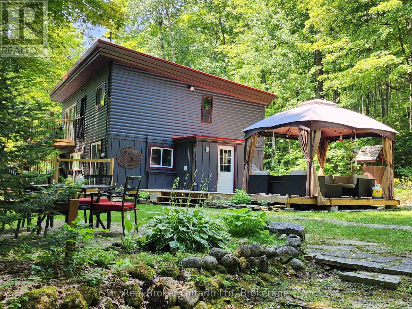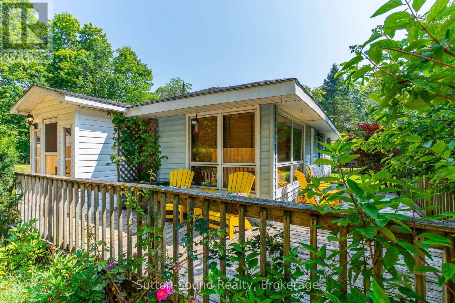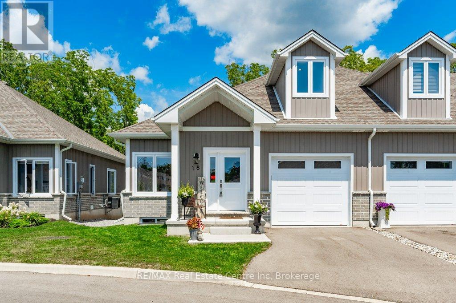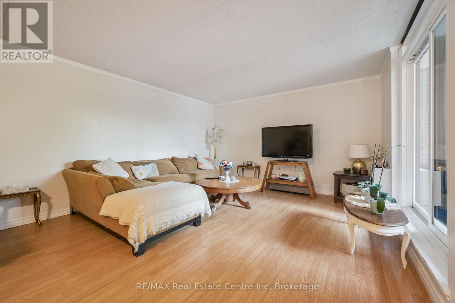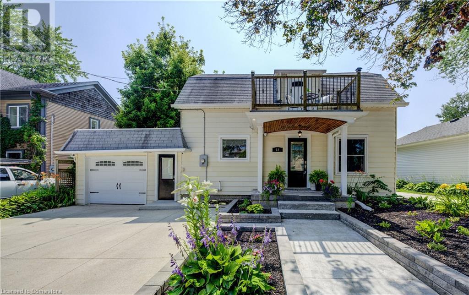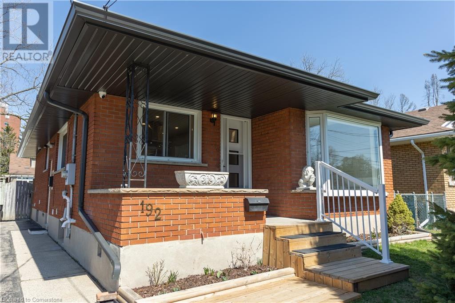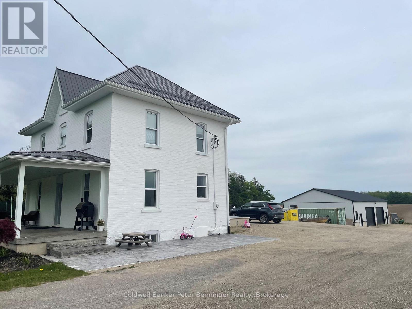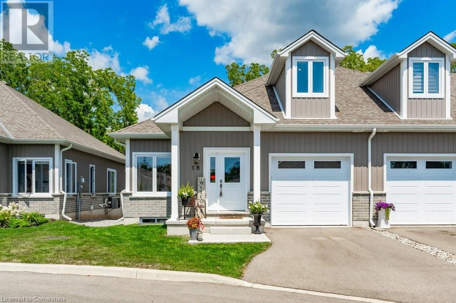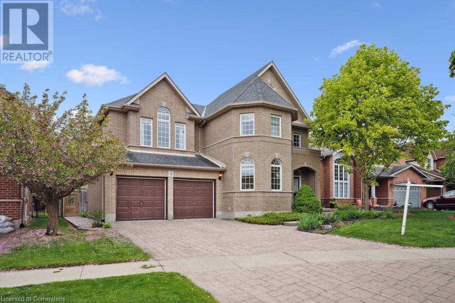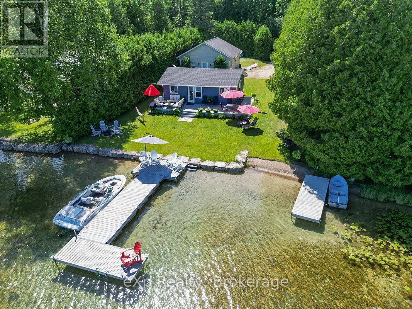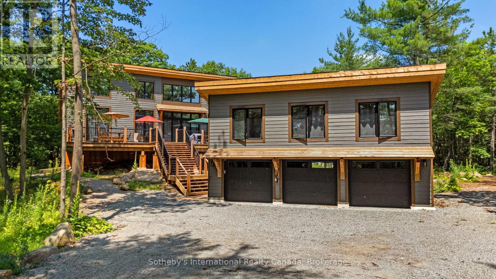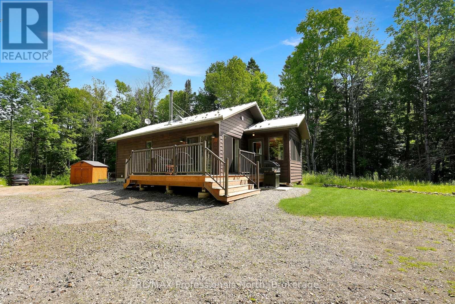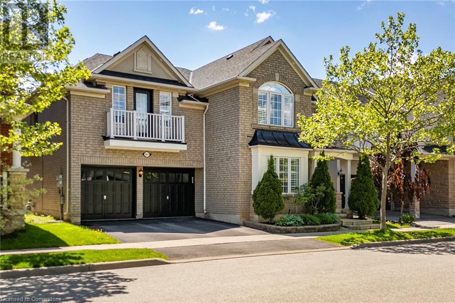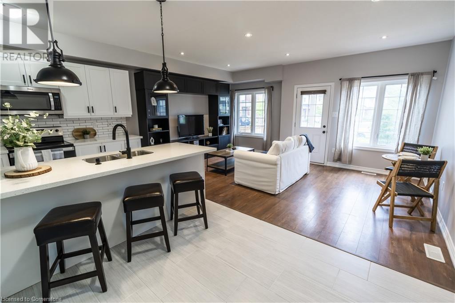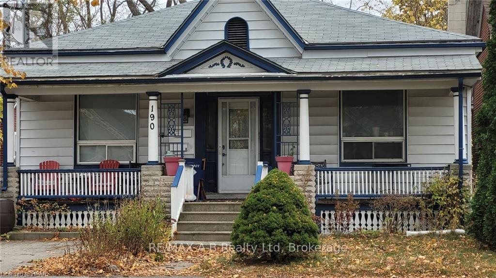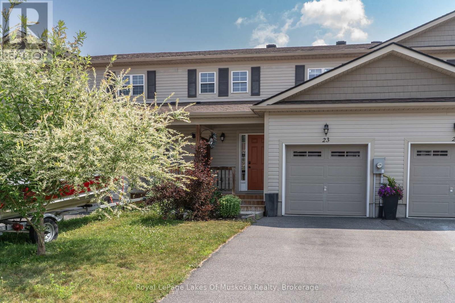115 South Creek Drive Unit# 9c
Kitchener, Ontario
Modern One-Bedroom Condo Backing onto Greenspace! Imagine living in this bright and spacious 1-bedroom, 1-bath condo with soaring ceiling in your living room and a private walkout patio backing onto lush greenspace and scenic walking trails—your own quiet retreat! The open-concept layout offers the freedom to live and entertain with ease, while the low condo fee and no exterior maintenance let you focus on what matters most. The stylish kitchen features quartz countertops, a kitchen island with breakfast bar, and additional space for a dining table—perfect for entertaining. The generous primary bedroom fits a king-sized bed, with a 4-piece bath and in-suite laundry conveniently nearby. Parking Spot #3 is just steps from your entrance for easy access. Whether you’re getting into the market or right-sizing, this is the opportunity you’ve been waiting for! Contact us today to book your private showing! (id:37788)
Peak Realty Ltd.
78341 John Street
Central Huron (Goderich), Ontario
Your Perfect Lake Huron Retreat Awaits! Experience the best of four-season living in this beautifully rebuilt property. This home underwent a COMPLETE transformation in 2017, with a full gut and rebuild including NEW framing to create an modern, energy-efficient retreat. This 3-bedroom, 1-bathroom bungalow seamlessly blends contemporary comfort with sustainable living. Inside, enjoy a sleek tiled shower with a glass door, in-floor heating for cozy winters, and convenient washer/dryer hookups. Energy-efficient features include solar panels for cost-effective power, an on-demand gas water heater, and a reverse osmosis system for clean drinking water. With fiber-optic internet, a modern septic system, and a newly dug well (2022) with updated components, this home is as functional as it is stylish. The bright, open-concept living space is enhanced by newer windows and sliding glass doors, durable vinyl flooring, and a fully updated kitchen and bathroom. The original stone wood-burning fireplace, complete with a newly lined chimney, adds warmth and character, preserving a touch of the past while embracing modern living. Step outside and enjoy the stunning outdoor spaces. Relax in the Scandinavian sauna with an outdoor shower, unwind on expansive wooden decks, or take in breathtaking Lake Huron sunsets from the private beach deck. A fully insulated detached bedroom serves as a guest room, home office, or private retreat, while the separate garage offers ample storage or workshop space. Perfectly situated between the charming town of Bayfield and the picturesque town of Goderich known as "the prettiest town in Canada" this property offers the ideal balance of privacy and modern convenience. Whether you're seeking a full-time residence or a weekend escape, this lakeside gem is ready to welcome you home. (id:37788)
Keller Williams Realty Centres
145120 Sideroad 16
Meaford, Ontario
Welcome to your next investment, expansion, or dream build opportunity in the heart of Grey County. Situated just minutes from downtown Meaford and the shores of Georgian Bay, this wide-ranging approximately 50 acre property offers a rare chance to secure a sizable and versatile parcel in one of the region's most desirable rural settings. Ideal for farmers looking to grow their operation, the land features a mix of open workable acreage and mature trees suitable for cash crops, pasture, hay, or hobby farming. With good road access and hydro available on-site, this property provides a strong foundation for agricultural or residential development. Existing structures include a farmhouse (at end-of-life condition), a barn requiring restoration ready to be reimagined or rebuilt to suit your needs. Whether you're expanding an existing farm, investing in land, or envisioning a future rural homestead, the potential here is exceptional. Don't miss this unique opportunity to own a prime piece of Meaford countryside with long-term value and endless possibilities. (id:37788)
Chestnut Park Real Estate
67 Joseph Trail
Collingwood, Ontario
Welcome to this beautiful 3-bedroom, 3.5-bathroom townhouse in Collingwood, featuring a single attached garage and a fully finished basement. Located in a four-season destination, this home offers a perfect blend of comfort and convenience across three levels of living space. As you enter, you'll be greeted by a warm and inviting atmosphere that embodies the spirit of Collingwood.The gourmet kitchen is a chefs dream with sleek granite countertops, modern appliances, and an adjoining dining area. You can also enjoy your meals al fresco on one of the two private decks. This townhouse includes two cozy living rooms, each with its own fireplace, offering plenty of room to relax or entertain. Both living areas open onto decks that overlook a large backyard, a peaceful ravine, and breathtaking mountain views. With ample windows throughout, these spaces feel bright, airy, and open.The master bedroom is a luxurious retreat with double doors leading into the spacious room, perfect for a king-sized bed. It features a walk-in closet and a lavish ensuite with double sinks, a separate glass shower, and a deep soaking tub. The second bedroom is conveniently located near a 3-piece bathroom, and the laundry area is easily accessible from all bedrooms. The third bedroom, situated on the lower level, includes its own ensuite, providing privacy and versatility.Outside, the backyard backs onto green space, offering an ideal spot for outdoor gatherings. With two decks to choose from, you can enjoy the serene setting at any time of day. As a resident of Tanglewood, you'll also have access to a seasonal outdoor pool and access to Collingwood's trail system and Cranberry Golf Course. The property is just a short walk or bike ride from the stunning shores of Georgian Bay and the vibrant downtown Collingwood, making this townhouse an excellent choice for year-round living and recreation. (id:37788)
Royal LePage Rcr Realty
592 Manorwood Court
Waterloo, Ontario
Nestled on a serene, private street in one of the region’s most coveted neighborhoods, this beautiful, unique bungalow presents a rare blend of timeless charm and endless potential. Set on a beautifully landscaped lot, the home boasts a resort-style backyard oasis featuring a custom stone-surrounded pool and jacuzzi—a true retreat for elegant outdoor living, perfect for entertaining or relaxing in total privacy. Recent updates, including a new furnace and AC, enhance comfort and efficiency, while other thoughtful upgrades throughout the home reflect pride of ownership. The unfinished lower level invites your vision, offering the perfect canvas for a luxury extension. Just moments from Conestoga Mall, restaurants, trails, parks, schools, and more. A remarkable opportunity for the discerning buyer. (id:37788)
RE/MAX Twin City Realty Inc. Brokerage-2
324 Agnes Street
Cambridge, Ontario
Welcome to 324 Agnes St, a well maintained 4-bedroom 2 bathroom bungalow in a desired neighborhood of Preston in Cambridge. This home is perfect for first-time buyers, downsizers or investors. The main floor offers a bright living room full of natural light, a kitchen with eat in dining room, three bedrooms and the main bath with recently tiled shower. Off the kitchen you have sliding doors to a deck where you can enjoy BBQs or a nice evening drink. The single car garage provides interior access which can be used as a separate entrance to the basement. Downstairs you have a great space awaiting your finishes. It can be used as an in-law potential as there is a bedroom, a 3 pc bathroom and walk in closet, or additional space for the kids to play. This home offers ample parking spots, and is conveniently located close to schools, shopping, public transit, parks, trails and minutes to the 401. Book a private viewing today! (id:37788)
RE/MAX Twin City Realty Inc. Brokerage-2
RE/MAX Twin City Realty Inc.
6 Lake Avenue E
Puslinch, Ontario
Your Lakefront Escape Awaits on Puslinch Lake, Imagine waking up to the sound of water lapping the shore, spending your days on the lake, and your evenings soaking in breathtaking sunsets from your expansive deck. Tucked away in one of the most coveted spots on Puslinch Lake, minutes from the 401, this rare waterfront gem offers the perfect blend of peaceful retreat and active lakeside living. This charming A-frame Viceroy home is full of warmth and character, blending cottage charm with everyday comfort. Pine flooring runs throughout the entire home, enhancing the cozy yet elevated feel. The open-concept kitchen is anchored by a large island and features stainless steel appliances, while the separate dining area includes a stunning beverage bar, perfect for hosting guests. Step into the expansive 16' x 23' three-season porch, where walls of windows frame uninterrupted views of the water. From here, walk out to the spacious deck that spans the length of the home, ideal for lounging, dining, or simply soaking up the sun. The outdoor spaces continue to impress with a beautiful flagstone walkway leading to a private firepit area, enjoy the new outdoor sauna while taking in sweeping views of the lake and a convenient storage shed right at the water’s edge. Whether you're enjoying daytime water activities or unwinding with a sunset drink, the views here are nothing short of spectacular. Upstairs, the primary bedroom offers cathedral ceilings with skylights, a generous walk-in closet, and a private 3-piece ensuite, all while capturing panoramic views of the lake. A versatile loft space provides the perfect setting for a home office, reading nook, or additional sleeping area. This property is truly one of a kind and rarely comes available. Whether you're looking for serenity, water sports, or the pure joy of lakefront living, this is your home. (id:37788)
RE/MAX Real Estate Centre Inc.
135 Stirling Avenue S
Kitchener, Ontario
Here’s your chance to invest in one of Kitchener’s most promising urban corridors! Located directly across from Kaufman Park and backing onto the Iron Horse Trail, this property is perfectly positioned for convenience and lifestyle. Just a short walk to Grand River Transit, steps from the ION light rail stop, and minutes from the Kitchener Memorial Auditorium, this location connects you to everything the city has to offer. Being sold together with the adjacent property at 139 Stirling Avenue, this rare assembly offers 92 feet of frontage and falls within the ‘Growing Together’ Strategic Plan—a vision for Kitchener’s future growth and intensification. Zoned SGA2 (Mid-Rise), this site is ideal for developers and investors looking to be part of a thriving, transit-oriented community. Opportunities like this are rare - don't miss this! (id:37788)
Chestnut Park Realty Southwestern Ontario Limited
Chestnut Park Realty Southwestern Ontario Ltd.
139 Stirling Avenue S
Kitchener, Ontario
Here’s your chance to invest in one of Kitchener’s most promising urban corridors! Located directly across from Kaufman Park and backing onto the Iron Horse Trail, this property is perfectly positioned for convenience and lifestyle. Just a short walk to Grand River Transit, steps from the ION light rail stop, and minutes from the Kitchener Memorial Auditorium, this location connects you to everything the city has to offer. Being sold together with the adjacent property at 135 Stirling Avenue, this rare assembly offers 90 feet of frontage and falls within the ‘Growing Together’ Strategic Plan—a vision for Kitchener’s future growth and intensification. Zoned SGA2 (Mid-Rise), this site is ideal for developers and investors looking to be part of a thriving, transit-oriented community. Opportunities like this are rare - don't miss this! (id:37788)
Chestnut Park Realty Southwestern Ontario Limited
Chestnut Park Realty Southwestern Ontario Ltd.
Pt Lt 11 Grey Rd 18
Georgian Bluffs, Ontario
100 acres of vacant land on a paved road. There are approximately 60 acres workable and 16 acres of hardwood bush. Natural gas and hydro are available at the road. Minutes to Owen Sound, just south of Springmount. Soil type is Leith Silty Clay Loam. (id:37788)
Royal LePage Rcr Realty
205 Graff Avenue
Stratford, Ontario
If you seek a property for your growing family, a place to build memories and truly feel at home, this residence might just hold the next chapter of your life! Nestled in the heart of the desirable Bedford Ward, this exquisite 5 bedroom, 2 bath home exudes comfort while providing the living space you require. More than meets the eye with 1850 square feet of living space on the main floor. You are welcomed into the airy foyer which takes you up to the living and dining room. 3 bedrooms are on this level along with a newly renovated 4 piece bathroom and functional kitchen. Undoubtedly, the standout feature of this home, is the expansive sunroom addition with floor to ceiling windows. Step out onto the new deck and patio, where everyone can enjoy the large fully fenced back yard, offering freedom to play and explore. In the lower level, the recroom has overflow space for the kids' friends to gather and visit. A convenient recently refreshed 3 piece bath serves the remaining 2 bedrooms boasting oversized windows. A spacious laundry room and entry to the garage round out this level. All new A/C, Central Vac unit, washer and dryer, water softener and carpet on the main floor; this home has been well cared for and now ready for a new family! (id:37788)
Home And Company Real Estate Corp Brokerage
364 Stanley Street
Ayr, Ontario
Welcome to this impressive Ayr home, where small-town charm meets modern luxury. Situated in a peaceful neighborhood, this spacious 4-bedroom, 3-bathroom home is perfect for growing families & those who love to entertain. The gracious, covered front porch stretches the length of the house & is the perfect place to watch the day go by, beverage in hand. The chef-inspired kitchen is a showstopper featuring an abundance of elegant custom cabinetry, sleek quartz counters, farmhouse sink, a massive island &, of course, topnotch appliances including a built-in double oven, countertop gas range, beverage fridge, dishwasher & side by side 36-inch Thermador fridge/freezer seamlessly hidden behind custom cabinetry. This kitchen is simply a dream for both cooking, entertaining & casual dining. The kitchen overlooks the cozy family room, complete with a gas fireplace & built-in custom cabinetry. The main floor also includes a formal living room, laundry room, powder room, plus a games room large enough for a pool table & bar. Upstairs, the expansive primary suite is a true sanctuary, featuring an ensuite bath with whirlpool tub & separate shower, along with a walk-in closet/dressing room spacious enough to house even the most extensive wardrobe. Three more generous bedrooms & a 5-piece family bath complete this level. The finished basement is the ultimate spot for family movie nights or game days, with heated slate floors for added comfort. This level also offers ample storage space, & a rough-in for a future bathroom. Outside, both the front and backyards are beautifully landscaped. The backyard patio features a built-in BBQ – perfect for entertaining or relaxing on warm summer nights. The 2-car garage and large driveway offers plenty of parking space & easy entry to the basement level of the home. All of this plus a convenient location close to the charming amenities in the peaceful village of Ayr. Don’t miss out on this exceptional home – schedule your viewing today! (id:37788)
Royal LePage Wolle Realty
1320 River Road W
Wasaga Beach, Ontario
Waterfront Bungalow with Rare Boathouse on the Nottawasaga River! This charming detached bungalow offers 50 feet of prime river frontage and one of the few grandfathered boathouses in Wasaga Beach. Whether you're seeking a peaceful year-round home or a weekend cottage retreat, 1320 River Road W delivers exceptional potential. The main level features 2 bedrooms, while the partially finished basement with separate entrance offers in-law or entertainment possibilities. A large detached workshop and oversized driveway provide ample space for vehicles, toys and tools alike. Ideally located across from the public elementary school and just minutes to shops, trails, and the beach. A solid home with room to refresh and make it your own style. (id:37788)
Royal LePage Locations North
93 Edward Street
Penetanguishene, Ontario
Welcome home to this amazing all brick custom built home! With over 2,000 sq ft of finished space, this home offers room for the whole family and is designed perfectly for entertaining. From the minute you pull in the oversized driveway, the front covered porch is a welcoming place to enjoy your morning coffee. Through the front door, the main floor boosts hardwood floors, large living room and a gorgeous gourmet kitchen with massive island. There is also a family room/office area with built-in bookcase that could be easily converted into a main floor bedroom, as well as a sunroom leading onto an expansive 12'x42' rear deck. On the lower level, large windows provide ample light for the 4 bedrooms including an oversized primary bedroom complete with double closets and an ensuite. As an added bonus there is a walk-up to the garage providing the opportunity for an in-law suite with a separate entrance. The kids and pets will enjoy the fully fenced in backyard with a firepit area just waiting for those summer nights under the stars. Located in beautiful Penetanguishene, this home is a short walk to parks, playground, trails and schools. Home shows a 10/10! What are you waiting for? Book your private showing today and move in this summer!! (id:37788)
Royal LePage In Touch Realty
3267 King Street E Unit# 202
Kitchener, Ontario
Welcome to the Cameo Building — where comfort, convenience, and community come together in one of the area’s most sought-after condominiums. This freshly painted and carpeted 2-bedroom, 2-bathroom unit is truly move-in ready and offers an ideal layout for both everyday living and entertaining. Step inside to a bright and open living/dining area that leads to your private balcony — the perfect spot to enjoy a morning coffee or unwind in the evening. The spacious primary bedroom features a large walk-in closet and a private en-suite bath, while the second bedroom offers flexibility for guests, a home office, or additional family members. Enjoy the practical benefits of in-suite laundry, a large kitchen, underground parking, and a private locker for extra storage. The building is loaded with top-notch amenities including an indoor pool, sauna, gym, party room, and a vibrant social calendar that fosters a strong sense of community. Ideally located just minutes from shopping, dining, public transit, Highway 401, and year-round recreation at Chicopee Ski Hill — this is a fantastic opportunity for downsizers, first-time buyers, or anyone seeking a low-maintenance lifestyle with everything at their fingertips. Don’t miss your chance to call this well-maintained and amenity-rich condo home! Book a visit Today! (id:37788)
RE/MAX Twin City Realty Inc.
416 Forestlawn Road
Waterloo, Ontario
Home Sweet Home on Forestlawn Welcome to 416 Forestlawn Road—a warm and welcoming family home nestled in the highly sought-after Lexington/Lincoln Village neighbourhood in Waterloo. This lovely 4-bedroom, 3-bathroom home has just under 2,400 sq ft of finished living space, set on a beautifully landscaped lot with mature trees and a sprinkler system to keep your lawn looking lush. Inside, you’ll love the open and functional layout. The heart of the home is the main floor family room, complete with a cozy fireplace and easy flow into the bright eat-in kitchen. The primary suite is tucked away on the main level, offering privacy, a walk-in closet, and its own ensuite bath. Bonus: main floor laundry means no more hauling baskets up and down stairs! Upstairs, three spacious bedrooms and a full bathroom give your family or guests plenty of room to stretch out. And the unfinished basement? It’s ready for your personal touch—with a 3-piece rough-in already in place. If you’re dreaming of a home in a quiet, family-friendly neighbourhood close to great schools, parks, and everything Waterloo has to offer—this could be the one. (id:37788)
Coldwell Banker Peter Benninger Realty
85 Frobisher Court
Cambridge, Ontario
COURT LOCATION: Located on a quiet court in a sought after North Galt neighborhood, this spacious 4 level back-split semi is finished top to bottom and offers quick possession. Freshly painted and featuring 3 beds, 4 appliances and recent updates including newer carpet + laminate floors, interior doors, 2 renovated bathrooms and an updated maple kitchen with back-splash, faucet and sink. With over 1600sqft of finished living space this home is perfect for the first time buyer and growing family alike. You’ll enjoy the practical main level design with large living room and dining areas. A few steps away is the bright lower level boasting large picture windows which showcase the spacious rec room, office and additional bath. Outside, the fully fenced yard includes a shed plus gazebo. You won’t have any problem with parking as the long double drive comfortable fits 4 vehicles in addition to the single garage which offers a convenient inside entry. Located in a family friendly neighborhood just minutes to schools, shopping, parks, scenic nature trails and HWY 401. Be sure to add 85 Frobisher Court to your must see list today. (id:37788)
Grand West Realty Inc.
130 Shea Crescent
Kitchener, Ontario
Welcome to this newly updated 3-bedroom side split (separate entrance with in-law capability) nestled in the family-friendly community of Laurentian Hills. Set on a generous, mature lot, this home is just a short walk to three schools and McLennan Park which features some of the best dog walking and mountain biking trails in the region! Upon entry you’re greeted by a bright and spacious living room lit by a large bay window that floods the space with natural light and flows into a formal dining room. The eat-in kitchen features direct access to the expansive side yard, complete with mature trees, vibrant perennial and herb gardens, a powered workshop, and a serene gazebo—an ideal setting for outdoor entertaining or quiet relaxation. Upstairs, you'll find three bedrooms and a well-appointed 4-piece bathroom. The finished lower level offers a recreation room, a 3-piece bath, a utility area, and a laundry room with a convenient walk-up separate entrance to the backyard. A large crawl space provides ample storage for seasonal items and more. Brand new flooring, trim and paint throughout! Located in a desirable neighbourhood close to shopping, McLennan Park, places of worship, walking trails, and with quick access to the expressway, this home truly offers comfort, convenience, and community. Recent updates include: New flooring throughout & freshly painted (2025), water softener (2023), washer/dryer (2023), dishwasher & microwave (2022), pot lights throughout (2022), bathroom updated (2022). (id:37788)
Royal LePage Wolle Realty
12 7th Avenue
South Bruce Peninsula, Ontario
Welcome to your new lifestyle, a home where comfort, charm, and the Canadian outdoors come together in perfect harmony. This three-bedroom hideaway is perfectly nestled beneath a canopy of trees in a quiet corner of the South Bruce Peninsula. In spring, the property comes alive with flowering trees, lilies of the valley, and mature perennials, showcasing each season at its absolute best. Live in comfort and style with multiple upgrades, including brand-new flooring, a fully renovated bathroom, gorgeous new decks that wrap around the home, thoughtfully designed walkways, fresh exterior stain, a new metal roof, and a new wood stove...and that's just the beginning! With this property, you really can have your cake and eat it too. Whether you're watching the sunset by the water, curled up with a book in the reading nook, or simply listening to the sounds of nature, this home is an invitation to slow down and settle in. This isn't just a retreat, it's a permanent escape from city life. Book your showing today and experience the place where every detail reflects a deep connection to nature and a commitment to quality living. Book your private showing today! (id:37788)
Real Broker Ontario Ltd
29 Avele Road
South Bruce Peninsula, Ontario
Charming, Updated Retreat Near the Beach! Tucked away in a peaceful and private neighborhood, this beautifully updated 2-bedroom, 1-bath home is the perfect escape from the hustle and bustle of daily life. Whether you're downsizing, retiring, or seeking convenient one-level living, this home or cottage checks all the boxes. Thoughtfully upgraded between 2024-2025, you'll enjoy peace of mind with a new septic system, 200-amp hydro service with new electrical panels, and affordable, efficient heating and cooling via a new top of the line heat pump with A/C. The bright new kitchen features a functional coffee bar, perfect for slow mornings, while the updated bathroom includes stylish new flooring and a convenient walk-in shower. Freshly painted inside and featuring new exterior doors, new privacy fencing, and mature landscaping with perennial gardens, this home offers both comfort and curb appeal. Step outside onto the spacious deck and take in the serene surroundings birds chirping, trees swaying, and nature all around. Just a short stroll to the beach, you'll love having easy access to sand, sun, and relaxation. This turn-key home is ideal for first-time buyers, downsizers, or savvy investors. With modern updates, a great layout, and a picturesque setting, your perfect home or getaway awaits at a price you'll love. Call your realtor today to schedule a private tour! (id:37788)
Sutton-Sound Realty
18 - 744 Nelson Street W
Norfolk (Port Dover), Ontario
Carefree lifestyle a stones throw to the lake! Located at the end of a cul-de-sac backing onto wooded area; 1 of only 6 in the complex in this highly desired spot. INCREDIBLE backyard area for peace & quiet. Fully upgraded 3 bedroom, 2.5 bath END UNIT townhome featuring impressive main floor primary suite. Soaring ceilings greet you upon entering the stunning open concept main floor. The generous living room features a gas fireplace and tons of natural light from many oversized windows. An expansive open dining area can accommodate a table of practically any size. The dream kitchen is absolutely breathtaking with massive island, tasteful timeless cabinetry, quartz counters and SS appliances. Massive glass doors overlook your incredible backyard oasis complete with the perfect sized deck and poured concrete patio, the ideal place to relax in comfort for your morning coffee or evening glass of wine. The primary bedroom tucked away at the rear of the home's main floor for privacy features a large walk-in closet and beautiful 3 pce ensuite with glass walk-in shower. Grand oak staircases with custom carpet runners lead you up or down. Upstairs features 2 huge additional bedrooms and a 3pce bath. You may even catch glimpses of the lake from the front bedroom window! The large wide open basement with tall ceilings, multiple large windows and bathroom rough-in is a blank canvas for your ideas. Luxury plank flooring throughout, stunning light fixtures, custom window coverings, main floor laundry and powder room, attached garage + too many upgrades to list complete this fine home. True one level living can be yours here if you desire. Situated in idyllic Port Dover known for it's stunning beach, quaint downtown, outdoor recreation and easy access to city amenities in nearby communities. Walk or bike to downtown and beach! The ultimate beach town lifestyle can be yours. Book your private tour today! (id:37788)
RE/MAX Real Estate Centre Inc
310 - 65 Silvercreek Parkway N
Guelph (Junction/onward Willow), Ontario
Welcome to 310-65 Silvercreek Parkway North! This bright and inviting 3-bedroom, 2-bathroom condo the perfect fit for first-time buyers, growing families, or those looking to downsize without compromise. Every bedroom is generously sized, offering comfortable and functional living for all members of the household. The large primary suite features a private 3-piece ensuite and an impressive walk-in closet, while two additional full-sized bedrooms are ideal for family, guests, or a home office. A second 4-piece bathroom adds to the convenience. The kitchen flows seamlessly into a full dining area, creating a great space for entertaining or relaxed family meals. Unwind in the spacious living room or step out onto your completely private balcony, which overlooks serene greenspace your own slice of nature right at home. Location couldn't be better: just minutes from everyday essentials like Shoppers Drug Mart, Winners, No Frills, and more. Commuting is a breeze with quick access to the Hanlon Expressway and Highway 401.Dont miss this rare opportunity to own a well-maintained, move-in ready condo in a prime location! (id:37788)
RE/MAX Real Estate Centre Inc
12 Queen Street
Baden, Ontario
Welcome to 12 Queen St., nestled on a quiet, family-friendly street in beautiful Baden. This charming 3-bedroom home offers the perfect blend of character and modern updates. Originally built in 1940, the home has been thoughtfully renovated throughout, making it move-in ready with today’s comforts in mind. Step inside to discover a bright, inviting interior featuring luxury vinyl flooring, a fully renovated 4-piece bathroom (2019), and a stunning updated modern kitchen complete with a large island perfect for entertaining and everyday use. Major mechanical upgrades include a new furnace, AC unit, and all-new ductwork (2019), along with a new electrical panel (2019) for peace of mind and efficiency. A recent addition provides a functional mudroom with direct access to the garage, adding convenience for busy households. The oversized single-car garage offers extra space at the rear—ideal for storing a motorcycle, ATV, or your home workshop essentials. Outside, the fully fenced backyard features a covered patio area perfect for relaxing or hosting summer BBQs. A double swing gate makes it easy to bring larger items into the yard, enhancing the home’s flexibility and practicality. This beautifully updated home is a rare find in a quiet, established neighbourhood. Don’t miss your chance to make 12 Queen Street your new address. (id:37788)
Royal LePage Wolle Realty
189 Golf Course Road
Conestogo, Ontario
Welcome to 189 Golf Course Road — a timeless brick bungalow nestled on a quiet, tree-lined street in one of Conestogo’s most desirable settings. Backing onto tranquil fields and mature trees, this home offers a rare combination of privacy, space, and convenience — just steps from Conestoga Golf Course and minutes to Waterloo. Sitting on a large, beautifully landscaped lot, this property features a triple-wide driveway and a true three-car garage. Inside, a bright and elegant foyer welcomes you with classic tile flooring and decorative finishes setting the tone for the home’s charm and warmth. The layout is thoughtfully designed, featuring two generous living rooms — each with its own cozy gas fireplace. The kitchen offers warm oak cabinetry, stainless steel appliances, and a walk-in pantry. A bright casual dining area is located just off the kitchen, with direct access to the sunroom and rear deck. For formal occasions, there's a dedicated dining room just off the main foyer. On the main level, you'll find 4 bedrooms, including one currently used as a home office. The primary suite is spacious and serene, with a walk-in closet and a well-appointed 4-piece ensuite bath. Convenience is key with main floor laundry located directly off the garage entrance. Downstairs, the fully finished basement offers endless possibilities: a fifth bedroom, a bathroom, a second kitchen, large recreation and games areas, and an expansive unfinished space under the garage — ideal for a workshop, gym, or future customization. Step outside to a backyard designed for both relaxation and entertainment. The large deck, gas BBQ hook-up, and shed provide all the essentials, while the size and privacy of the lot allow for endless potential — even space for a future pool. It blends country serenity with urban access — a rare gem in a coveted neighbourhood. Whether you’re upsizing, downsizing, or multigenerational living, this home has the flexibility and charm to match your lifestyle. (id:37788)
Keller Williams Innovation Realty
192 Glen Road Unit# Upper
Kitchener, Ontario
Available October 1, 2025 for rent. $2,700 base rent, plus $250/mth for heat, water & hydro. Upper floor unit in legal duplex with 1,040 sq ft, 3 bedrooms, in suite laundry, shared use of backyard space, 3 parking spaces. This unit has been updated with a bright and modern open concept kitchen featuring new cabinets, stainless steel appliances, new countertops and backsplash. 1 fully renovated bathroom. A large family room space with electric fireplace. Leading off bedroom window is entrance to catio! Cats will love this safe, secure space outdoors with easy access with in screen cat flap so you can close the window at night with no hastle. Located only 2 blocks from St. Mary’s hospital, this home has easy access to Lakeside Park, HWY 8 and all of the shopping on Highland Rd W! (id:37788)
Keller Williams Innovation Realty
308 Paisley Road
Guelph, Ontario
Welcome to 308 Paisley Rd Guelph, a fantastic opportunity for renovators, investors and first time buyers alike. The main floor features 2 bedrooms and 1 full bathroom, while the finished basement offers an additional bedroom and another full bathroom ideal for an in law suite. Don't miss your chance to get into the market with value packed property. (id:37788)
RE/MAX Real Estate Centre Inc.
1010 Medley Trail
Minden Hills (Minden), Ontario
Year-Round Cottage on Prestigious Twelve Mile Lake. Tucked into a well-treed, private setting on sought-after Twelve Mile Lake, part of Haliburton's scenic 3-lake chain, this charming year-round cottage offers the perfect mix of comfort and classic cottage appeal. Enjoy a clean, natural shoreline with expansive lake views and easy year-round access. The open-concept interior features two bedrooms, a cozy woodstove in the living room, main floor laundry and a sliding glass door walkout to the screened Haliburton Room, ideal for relaxing summer nights. Step onto the lakeside deck with glass panels that showcase the stunning views. Extras include an insulated and heated bunkie for extra guests, a lakeside shed for storage, a newer septic system and a reliable year-round water supply. The perennial gardens add a splash of colour and the dock is ready for your boat or a swim. A peaceful, property with great privacy, and access to one of Haliburton's most desirable lake chains, this is your chance to enjoy simple, four-season relaxing at the lake. (id:37788)
Royal LePage Lakes Of Haliburton
53 Concession 6 Concession
Brockton, Ontario
Experience the charm of country living on this one acre lot that offers a stunning view of the countryside. This home has undergone major upgrades over the past few years, including all exterior walls have been foam insulated, dry walled, rewired and also upgraded plumbing, flooring, baths and to top it all off there is a remodeled chef style kitchen with massive quartz counter top island, farm house sink, and loads of cabinets. On the main level you will also find the living room, 4 piece bath with a lovely soaker tub, as well as a newly added rear sun room that makes a great mudroom or a spot to sit and watch the sunrise and sunsets. The stunning staircase leads you up to 3 sunlit bedrooms and another 4 piece bath with laundry. The present owners renovated the lower level, giving them 2 additional rooms, utility room and an additional washer/dryer hook up with separate entrance provides easy access for moving stuff in or out of this area. Don't forget about the 40' x 50' shop which has 2 - 10'x12' doors, concrete floor, water and hydro, great place to work on projects or protect your large toys. The 8' X 12' shed is perfect for the patio furniture and kids toys. Propane furnace was installed in 2022, newer septic and weepers, as well as upgraded well pump. This is a place that you would be proud to call home. Just move in and enjoy! (id:37788)
Coldwell Banker Peter Benninger Realty
32 Chopin Crescent
Brampton (Brampton South), Ontario
Step into this charming and spacious 4+1 bedroom detached home, offering over 3,200 sqft of living space, perfect for growing families or multi-generational living. Nestled on one of South Brampton's most desirable streets, this property features a rare ravine lot that offers exceptional privacy and endless potential for outdoor enjoyment. Upstairs offers four bright and generously proportioned bedrooms, while the fully finished basement includes a well-appointed in-law suite with a separate side entrance, ideal for extended family, guests, or added privacy. With two separate laundry areas and the potential to add another bedroom in the basement, this home offers unmatched flexibility. Conveniently located minutes from schools, Sheridan College, major highways, restaurants, cafés, movie theatres, Shoppers World Mall, and public transit. The 2024 driveway renovation allows ample parking for up to five cars. This is a rare opportunity to own a versatile and beautifully located family home. (id:37788)
Homelife Power Realty Inc
8 Agnes Street
Oro-Medonte (Moonstone), Ontario
Welcome to 8 Agnes St, Moonstone! This spacious and well-maintained home offers 4 bedrooms and 3 bathrooms, with 3 bedrooms and 2 bathrooms conveniently located on the main floor, and a finished basement providing a fourth bedroom, a 3-piece bathroom, and a freshly updated rec room perfect for relaxing or entertaining. Over the years, the home has seen numerous thoughtful updates that add both comfort and peace of mind. In 2025, the driveway was resurfaced, new flooring was installed in the basement, the stairs were updated with new carpet, and the basement was freshly painted. The primary bedroom received new flooring in 2024, while 2023 brought significant upgrades including a new furnace, central A/C, soffit, fascia, eavestrough, and septic pumping. The kitchen, living room, and hallway were renovated in 2021 to create a modern, inviting space, and the front walkway was replaced in 2020. The roof has also been updated in stages, with the front re-shingled in 2017 and the back in 2012. Additional features include a 200-amp electrical panel with breakers. Located in the charming community of Moonstone, this home is ready for you to move in and enjoy all the hard work that's already been done. (id:37788)
Century 21 B.j. Roth Realty Ltd.
744 Nelson Street W Unit# 18
Port Dover, Ontario
Carefree lifestyle a stones throw to the lake! Located at the end of a cul-de-sac backing onto wooded area; 1 of only 6 in the complex in this highly desired spot. INCREDIBLE backyard area for peace & quiet. Fully upgraded 3 bedroom, 2.5 bath END UNIT townhome featuring impressive main floor primary suite. Soaring ceilings greet you upon entering the stunning open concept main floor. The generous living room features a gas fireplace and tons of natural light from many oversized windows. An expansive open dining area can accommodate a table of practically any size. The dream kitchen is absolutely breathtaking with massive island, tasteful timeless cabinetry, quartz counters and SS appliances. Massive glass doors overlook your incredible backyard oasis complete with the perfect sized deck and poured concrete patio, the ideal place to relax in comfort for your morning coffee or evening glass of wine. The primary bedroom tucked away at the rear of the home's main floor for privacy features a large walk-in closet and beautiful 3 pce ensuite with glass walk-in shower. Grand oak staircases with custom carpet runners lead you up or down. Upstairs features 2 huge additional bedrooms and a 3pce bath. You may even catch glimpses of the lake from the front bedroom window! The large wide open basement with tall ceilings, multiple large windows and bathroom rough-in is a blank canvas for your ideas. Luxury plank flooring throughout, stunning light fixtures, custom window coverings, main floor laundry and powder room, attached garage + too many upgrades to list complete this fine home. True one level living can be yours here if you desire. Situated in idyllic Port Dover known for it's stunning beach, quaint downtown, outdoor recreation and easy access to city amenities in nearby communities. Walk or bike to downtown and beach! The ultimate beach town lifestyle can be yours. Book your private tour today! (id:37788)
RE/MAX Real Estate Centre Inc.
50 Faith Street Unit# 22
Cambridge, Ontario
*** ONE MONTH FREE RENT AND FREE INTERNET*** Welcome to your new home! This stunning 2-bedroom end unit offers 1,131 sq. ft. of beautifully finished living space with high ceilings throughout, including impressive 9-foot ceilings in the lower level, where two spacious bedrooms are located. The open-concept main floor is designed for both comfort and functionality, featuring modern finishes and an inviting layout. Enjoy the convenience of one included parking space, free high-speed internet, and five brand-new appliances. Tenants are responsible for renting a hot water heater and water softener for $45.99 + HST per month. With flexible move-in availability, this is a fantastic opportunity to enjoy contemporary living in a prime location. Contact us today to schedule a viewing! (id:37788)
Kindred Homes Realty Inc.
3 Kestrel Street
Kitchener, Ontario
Welcome to this beautifully appointed 4+1bedroom, 4-bathroom executive home in the highly sought-after River Ridge community of Kitchener. With over 4,400 sqft finished living space, this home offers a perfect blend of timeless elegance, functional design, and modern comfort—set in a serene, upscale neighbourhood near top schools, trails, shopping, and highways. The main floor features a grand open-to-above foyer with classic columns and arched entries, making a stunning first impression. A formal living room with arched windows and brand new white oak engineered hardwood flows into a refined dining room with elegant lighting. The kitchen is equally functional and inviting, offering granite countertops, solid wood cabinetry, stainless steel appliances, and a breakfast bar for casual meals. A sunny breakfast area walks out to a large deck, perfect for enjoying morning coffee or summer BBQs.The bright great room includes a cozy gas fireplace, built-in shelves, large windows that flood the space with natural light, and elegant crown molding that adds a refined finish. Upstairs, you’ll find four spacious bedrooms and two full bathrooms. The luxurious primary suite boasts vaulted ceilings, an oversized layout, a walk-in closet, and a spa-inspired ensuite featuring a glass shower, a deep soaker tub, double vanity, and quartz countertops. Brand new white oak hardwood continues throughout the second floor, creating a cohesive and polished look. The professionally finished basement adds exceptional versatility. It features a spacious recreation room a full bathroom, a bedroom, and a bonus room. Step outside into your private backyard oasis. The fully fenced yard offers both privacy and functionality, with an expansive wood deck—partially covered—a stone patio, and a charming rustic-style garden shed. Refined, spacious, and ideally located—this home is a rare offering that truly has it all. (id:37788)
Royal LePage Wolle Realty
135 Lakeview Road
Chatsworth, Ontario
Life at the lake!! This delightful two bedroom cottage is set on a large lot on the shore of Williams Lake, a preferred location for summer family fun. With lots of room for gatherings out on the deck, across the lawns or down at the dock, there's also a good-sized living area inside as well as a practical kitchen, two bedrooms, and a three piece bath. The bunkie bedroom is cozy and private while the double garage houses not only the laundry and a bathroom but also provides plenty of space for storage, extra sleeping, or hanging out on a rainy day. The cottage has seen a number of upgrades over the last year including new ceiling lights and fans, in the kitchen new flooring, counter, sink and tap as well as fresh paint. The bedrooms are enhanced with new, larger windows and accent walls. The cottage, bunky, deck and docks were painted, new docks were added, and a number of upgrades were made to the landscape. This is a dynamic lakefront property within a friendly rural community just twenty minutes from Owen Sound - and it is just waiting for you and yours! (id:37788)
Exp Realty
15 Meadowlark Road
Elmira, Ontario
STOP THE CAR!! Looking for a sprawling bungalow built on a double lot in Elmira? Well look no further! 15 Meadowlark is sure to impress with almost 2400 sq feet on the main floor, including 4 bedrooms and 3 bathrooms and a double car garage with newer doors! This home is in the perfect location being close to Waterloo and enjoys schools , recreation complex, and playgrounds in the backyard. The expansive yard has plenty of space for that pool or just enjoy the mature trees and private space to entertain. Upon entrance to the home you will enjoy the fresh paint and brightness the home enjoys with many large windows throughout (some windows are fairly new). The barrelled ceiling in the livingroom sure is a show stopper and also enjoys a fireplace and is open to the grand dining room. The bright white kitchen has plenty of space for all your needs. Tucked in behind the kitchen is a beautiful sunroom offering large windows, sliders to your patio, and another fireplace. 4 spacious beds and a cozy ensuite and main bath are included on the main floor, all enjoying large windows and carpet free area. Let your imagination run wild in the massive basement which enjoys oversized windows to the backyard and a seperate walk up to your garage. Upgrades in the last year to the main floor include, New LVP flooring in main areas, Paint throughout , New Trim , Lighting , Recepticles update, and Pot light updates This Extra wide lot, Centrally located in Elmira is one to check out! (id:37788)
Royal LePage Wolle Realty
593 Strasburg Road Unit# 711
Kitchener, Ontario
Welcome to 593 Strasburg Rd #711 — a modern, pet-friendly 2-bedroom apartment in a well-maintained building. Features include a spacious living/dining area, functional kitchen, 3-piece bath, and in-building laundry. Enjoy peace of mind with appliances and building still under warranty. Limited-time lease incentives: $200/month rent discount (applied), 1 free parking spot for 12 months, and 13th month free with a 13-month lease. Close to parks, schools, and transit. A great opportunity for comfort and value in Kitchener! (id:37788)
Exp Realty
103 Whites Falls Road
Georgian Bay (Baxter), Ontario
Welcome to your secluded Muskoka hideaway nestled amidst towering pines and the rugged beauty of the Canadian Shield. This just-built custom 4-bedroom fully furnished bungalow offers unparalleled privacy on a sprawling 4.32-acre lot. Step inside to discover a thoughtfully designed open-concept layout, where the kitchen, dining, and living areas flow effortlessly together. The kitchen boasts custom 10' high cabinetry, quartz countertops, and a farmhouse-style island sink, while the adjacent living room features a cozy propane fireplace framed by floor-to-ceiling surround and a convenient bar cabinet with quartz countertops and bar fridge. Retreat to the primary bedroom suite, complete with a 4-piece ensuite, vaulted ceiling, and private walkout to the deck, offering a quiet spot to enjoy your morning coffee amidst the trees. Three additional bedrooms provide ample space for family or guests, while a 4-piece main bath and 2-piece powder room ensure convenience for all. Outside, the expansive deck beckons for al fresco dining and relaxation, while a covered porch at the back offers shelter in any weather. For the ultimate in versatility, a detached 3-car garage with a loft provides additional living space, complete with a bedroom, 3-piece bath, and living area, perfect for guests or a home office. Never worry about power outages with the property's large Solar Grid, 12kw inverter, 20kw Batteries and 22.5kw auto start propane Generac Generator, ensuring peace of mind year-round. With ample room to roam and explore, you can create your own trails through this wilderness retreat, embracing the true essence of Muskoka living. Conveniently located near several lakes and Georgian Bay, outdoor enthusiasts will delight in endless opportunities for boating, fishing, golfing, skiing, and snowmobiling, while nearby stores and restaurants offer all the amenities you will need. Seller will consider a VTB to qualified buyers. (id:37788)
Sotheby's International Realty Canada
1462 Minnicock Lake Road
Highlands East (Glamorgan), Ontario
Welcome to Ten Acre Wood - Nestled among mature trees on a serene 10-acre parcel, this newly built, fully winterized 2-bedroom home offers the perfect balance of privacy, comfort, and access to the very best of Haliburton County. Inside, youll find a spacious, open-concept kitchen ideal for hosting or quiet evenings in, a cozy living area, and a screened-in porch thats perfect for working remotely or enjoying your morning coffee in nature listening to the songbirds. Forced air propane heating ensures year-round comfort, and a GenerLink system is already installed for convenience. Located just 13 minutes east of the shops, restaurants, grocery stores and galleries of Haliburton Village, this thoughtfully designed 4-season property is ideal as a full-time residence, cottage escape, or short-term rental investment. A short walk takes you to a peaceful rocky point on Minnicock Lake, while nearby municipal boat launches provide easy access to boating and swimming. In fall, the landscape comes alive with vibrant colour, and in winter, you're just 30 minutes from skiing at Sir Sam's and 15 minutes from snowmobile trails. The home is situated on a municipally maintained road for reliable year-round access. Whether you're an outdoor enthusiast, artist, or remote worker, this property offers the space, scenery, and inspiration to make it your own. (id:37788)
RE/MAX Professionals North
118 Moccasin Drive
Waterloo, Ontario
Welcome To 118 Moccasin Drive, Waterloo Located In The Desirable Sugar Bush Neighbourhood, This Well-Maintained Bungalow Sits On A Quiet Crescent Surrounded By Mature Trees And Family-Friendly Charm. Set On A Spacious 53 x 152 Ft Lot, It Offers Fantastic Curb Appeal With A Lush Lawn, Oversized 6-Car Driveway, And A 2-Car Garage. Just Minutes From The Expressway, Uptown And Downtown Waterloo, Top-Rated Schools, Universities, And Parks Including The Stanley Park Conservation Area Only 10 Minutes Away. Step Inside To A Bright And Open Main Floor Featuring A Large Entryway, Generous Living/Dining Area With A Beautiful Bow Window, And A Walkout To The Deck And Private Backyard Perfect For Entertaining Or Pets. The Kitchen With Skylight And Stainless Steel Appliances Flows Into A Cozy Family Room With A Stunning Stone Gas Fireplace. The Main Level Offers 3 Bedrooms And 1.5 Bathrooms, Including A Convenient Full Bathroom Near The Mudroom/Laundry Area With Access To The Garage. Downstairs, The Finished Basement Nearly Doubles The Square Footage And Features A 2-Bedroom In-Law Or Accessory Suite With A Separate Walk-Up Entrance, A Large Living Area, 3-Piece Bathroom, Cold Cellar, And Shared Laundry. Theres Also Rough-In For A Full Kitchen (All Outlets And Plumbing Are Ready), Plus Additional Space For An Office Or Small Rec Room Plenty Of Flexibility For Multigenerational Living Or A Mortgage Helper. Notable Updates: Furnace (2025), A/C (2016) Garage Door (2016) Water Softener (2025) Roof (2012) All Bathrooms Recently Updated & Freshly Painted Throughout, Including Basement. This One-Of-A-Kind Home In A Prime Waterloo Location Is Ready For Its Next Chapter. Schedule Your Private Showing Today! **Click The Video Link To See The Walkthrough Video** (id:37788)
Coldwell Banker Neumann Real Estate
108 Woodbend Crescent
Waterloo, Ontario
Tucked away on a quiet crescent in one of Waterloo’s most sought-after neighbourhoods, this spacious 4+1bedroom, 4bathroom home is the perfect blend of timeless charm and practical living. With a double car garage, a freshly painted interior, and room for the whole family (plus maybe even your in-laws), there’s a lot to love here! Let’s start with the heart of the home, the renovated kitchen. Featuring solid wood cabinetry, loads of storage, a large pantry, and a layout designed for real life, it’s the kind of space where family meals, coffee chats, and after-school snacks just work. Walk out from the kitchen to a raised deck that’s perfect for BBQs, morning coffees, or simply relaxing in your peaceful, tree-lined backyard. The main floor also offers a formal living and dining room, gleaming hardwood throughout much of the space, plus a versatile room with an extra sink and convenient bath access, ideal for anyone running a home-based aesthetics or wellness business. Bonus: main floor laundry makes life that much easier! Upstairs, the dreamy primary suite feels like a true retreat, complete with a huge walk-in closet and a spa-like ensuite featuring double sinks, a stunning soaker tub with views of the backyard, and a massive glass shower with a built-in bench. And with three more generously sized bedrooms, there’s no fighting over space, everyone gets their own! Need more room? The fully finished walkout basement offers a private in-law suite with its own entrance, kitchen, laundry, spacious bedroom, full bath, cozy living room, and a bonus room that’s perfect for an office or extra storage. You can even lock off the suite while still keeping a large storage room accessible to the main home. Whether you’re a growing family, multigenerational household, or simply someone who values space and flexibility, this classic beauty in Upper Beechwood is calling your name (id:37788)
RE/MAX Solid Gold Realty (Ii) Ltd.
951 Cousens Terrace
Milton, Ontario
welcoming foyer that opens into a spacious living room and elegant dining area, perfect for entertaining, while the adjacent big den or home office offers flexibility to suit your needs. The heart of the home is the expansive family room, seamlessly flowing into a big breakfast nook and a chef-inspired kitchen fitted with sleek cabinetry, stone countertops, and plenty of storage. A convenient powder room completes the main level. Upstairs, you’ll find an extra family room—ideal for movie nights or playtime—alongside four sizable bedrooms and three beautiful full bathrooms for ultimate convenience. The luxurious primary retreat features a big walk-in closet and a spa-inspired ensuite bath, creating a serene private oasis. A laundry room adds everyday ease to your routine. The unfinished basement awaits your personal touch, whether you envision a home gym, recreation area, or additional guest suite. Outside, enjoy total privacy and endless green, sunny views from your landscaped yard. With a large garage, ample visitor parking, and all the comforts you crave, this exceptional property offers the perfect blend of space, style, and serenity—don’t miss your chance to make it yours! (id:37788)
Exp Realty
258 Hespeler Road Unit# 35
Cambridge, Ontario
Discover this gorgeous, brand-new 3-storey townhome, a true must-see! Offering contemporary living with fantastic amenities, this unit is designed for comfort and convenience. The lower level provides practical living with direct inside entry to a single-car garage, a dedicated laundry area, and a versatile den/office that walks out to a peaceful green space. On the main floor, you'll find a bright and inviting living room, seamlessly connected to a modern kitchen boasting ample cabinetry. A spacious dining area and a convenient 2-piece bath complete this level, perfect for everyday living and entertaining. The second floor is home to two bright and airy bedrooms, plus a serene primary bedroom featuring a 3-piece ensuite bath and a walk-in closet. A well-appointed 4-piece bathroom serves the additional bedrooms. But the real showstopper is the upper level—your ultimate private retreat! Enjoy not one, but two stunning rooftop terraces, ideal for relaxing under the stars or hosting memorable gatherings. This townhome offers exceptional privacy, backing onto a ravine with picturesque natural views. Inside, you'll appreciate the bright and modern finishes throughout. Located just minutes from the highway, you'll have quick access to all essential amenities, including the mall, YMCA, various shops, restaurants, and the beautiful Dumfries Conservation Area. *Please note: some of the rooms are virtually staged (id:37788)
Royal LePage Crown Realty Services Inc. - Brokerage 2
403 Westwood Drive Unit# 30
Kitchener, Ontario
OPEN HOUSE SATURDAY JULY 19th & SUNDAY JULY 20th. Location, location, location. Welcome to Unit 30-403 Westwood Drive. This open-concept, modern 2 Bed & 1.5 Bath unit is the perfect home to start your ownership experience. This reverse 2-Story townhouse hosts a beautiful kitchen with updated quartz countertops, white subway tile backsplash, stainless steel appliances and a massive island perfect for entertaining. The main floor space also offers plenty of room for a nice sized living room as well as a breakfast nook for those morning coffees. Just off the living room you have direct access to your backyard patio space. Making your way downstairs you have two bedrooms along with a full bathroom which includes an updated vanity and partially tiled shower. The lower level also includes storage as well as your washer and dryer. Why own an apartment style condo when you can have all the benefits of condo ownership with a townhouse unit that offers you an open-concept layout, low maintenance, an exclusive parking space and very reasonable condo fees. Located within minutes of Ira Needles shopping, Belmont Village and Uptown Waterloo this home is the perfect option for those first-time homebuyers, as a rental property or those looking to downsize. (id:37788)
Peak Realty Ltd.
20 Dunham Avenue
Kitchener, Ontario
Nestled in the heart of Kitchener, this lovely 3-bedroom, 1.5-bathroom home blends classic charm with thoughtful modern flare. Located in a well-established neighbourhood, it’s the perfect spot for families, first-time buyers, or anyone looking to enjoy a central, vibrant community. Inside, you’ll be welcomed by original wood flooring, trim, and doors that highlight the home’s character, along with updated windows that bring in natural light throughout. The main floor offers a bright and spacious living room with a large picture window, a beautifully appointed primary bedroom featuring stylish barn doors, and a full 4-piece bathroom. The kitchen features timeless white cabinetry, a convenient pantry, and appliances included—flowing seamlessly into the dining room where French doors open to a generous, fully fenced backyard. Whether you’re hosting guests or just enjoying the outdoors, the deck, garden shed, concrete patio above the garage, and open yard offer plenty of options for relaxing or entertaining. Upstairs, you’ll find two additional bedrooms and a handy 2-piece bath. The partially finished basement adds even more living space, with a rec room, fitness or office area, laundry space, and utility/storage room—plus a walkout directly to the attached garage. Situated near transit, shopping, top-rated schools, and the expressway, this move-in-ready home offers both comfort and convenience in one of Kitchener’s most desirable locations. Don't miss this opportunity to make it yours! Offers welcome anytime. (id:37788)
Peak Realty Ltd.
211 Seventh Street
Collingwood, Ontario
Central location in Collingwood! This raised bungalow features 3 bedrooms (2+1), 2 bath, 2 wood fireplaces, 2 separate driveways and a full finished basement. On the main floor you will find your two bedrooms, shared 3pc ensuite, cozy family room with lots of natural light and a separate entry from the side of the home into the kitchen. Downstairs in the full finished basement, there is a large bedroom that could potentially be turned into two rooms, laundry, 3pc bath and a large rec room with wood fireplace. Outside features a covered carport, storage shed and outdoor deck to sit back and relax with the Oak St Canal flowing beside the property. The flooring on the main floor was replaced in 2022, as well as the shingles and deck both replaced in 2022 (all approx as per Estate). With a spacious entry way and two driveways, this could be a great investment opportunity to add an accessory suite in the lower level. Contact your Realtor today for more details. Home is an Estate sale and being sold 'Where is as is'. Epcor billing approximately $201/month over last 12 months. (id:37788)
Royal LePage Locations North
25 Elm Street
Puslinch, Ontario
Cottage like living close to the city! This 2 bed, 1 bath, 864 Sq ft modular home in the well managed community of mini lakes in Puslinch. Bright welcoming open concept kitchen, living and dining room. You are minutes from the water to make dropping a canoe or kayak in the water easy! Three parking spaces, 2 driveways and the outside is fenced. A lovely home, well maintained and worth a look!! Also worth a drive thru the complex to see the bigger lake, pool, community centre and walking trails!! (id:37788)
Coldwell Banker Peter Benninger Realty
190 Colborne Street
London East (East K), Ontario
Exceptional Investment Opportunity in Londons Vibrant SOHO District! Looking to expand your portfolio with a well-maintained income property? This fully tenanted duplex, ideally located in the heart of Londons SOHO neighbourhood, is just steps from the citys thriving downtown core. Both units have undergone extensive renovations over the past few years, including a full electrical upgrade throughout the entire building and separate meters. Each unit features modern, four-year-old appliances complete with induction stoves and convenient in-suite laundry. Tenants enjoy private front and back porches, along with access to a shared backyard, creating a comfortable and inviting outdoor space. Additional highlights: Tenants pay their own hydro (separately metered)hot water heater on demand, recently redone interiors and updated systems. Ideal turnkey investment with stable rental income! Dont miss this opportunity to own a beautifully updated duplex in a desirable, walkable neighbourhood. Call your REALTOR today to book a viewing! (id:37788)
RE/MAX A-B Realty Ltd
23 Little Ryans Way
Bracebridge (Macaulay), Ontario
Welcome to this beautifully maintained 2-bedroom, 1.5-bathroom townhouse perfectly situated in the heart of Muskoka. Offering the ideal blend of modern convenience and relaxed living, this bright and spacious home is perfect for first-time buyers, downsizers, or those looking for a maintenance-free Muskoka lifestyle. Step inside to a clean, contemporary interior with stylish finishes, and plenty of natural light. The main floor features a sleek kitchen with ample cabinetry, a cozy living/dining area, and a convenient powder room. Upstairs, you will find two generously sized bedrooms and a full 4-piece bathroom, perfect for small families or hosting guests. One car garage and lots of space for storage in the unfinished basement with loads of opportunity. Enjoy the ease of low-maintenance living and spend your time exploring all that Muskoka has to offer. This prime location is just minutes from shopping, restaurants, schools, trails, and the regions iconic lakes. (id:37788)
Royal LePage Lakes Of Muskoka Realty


