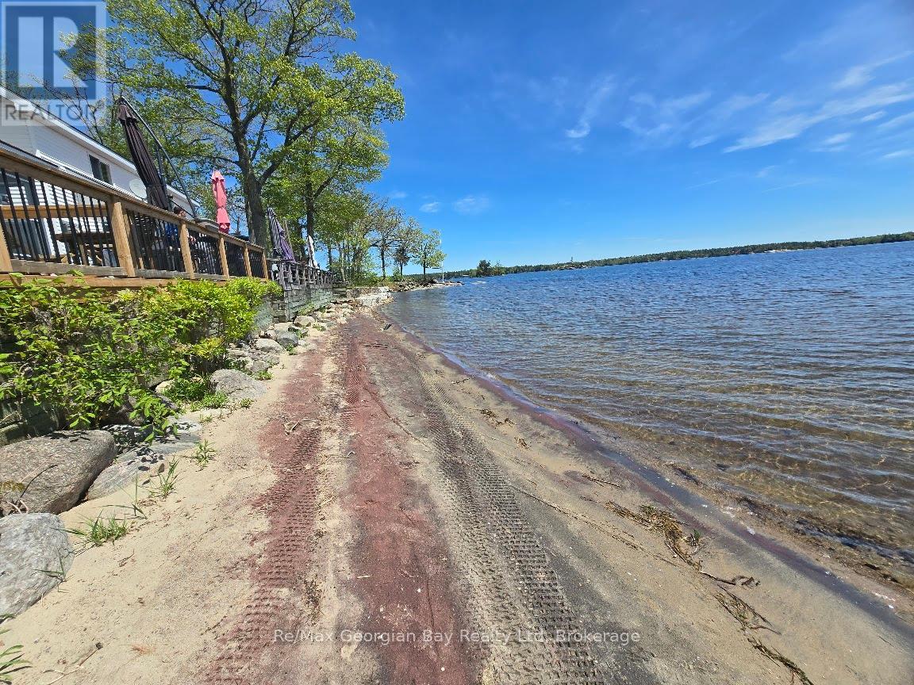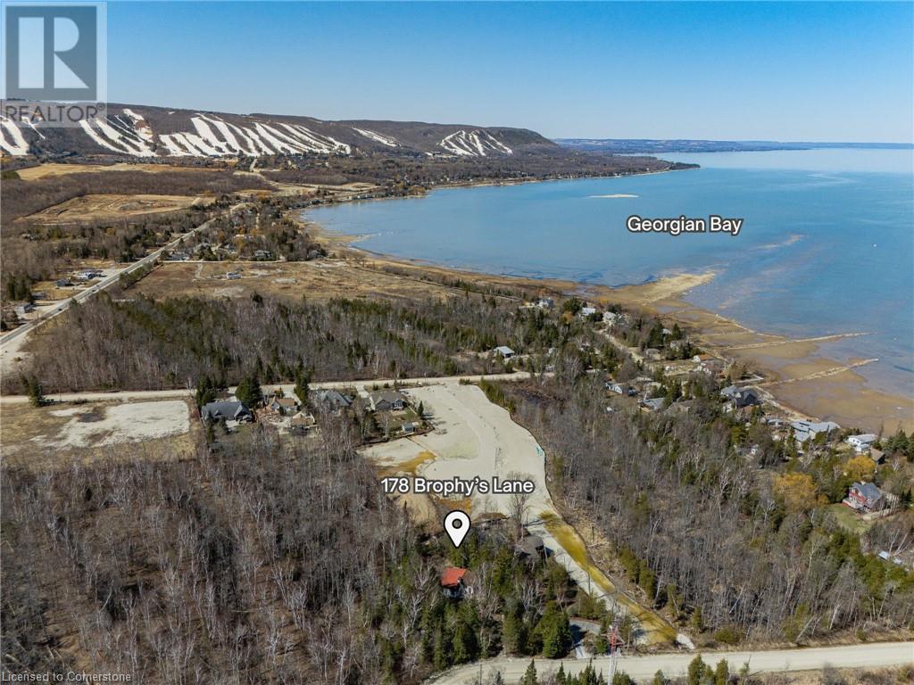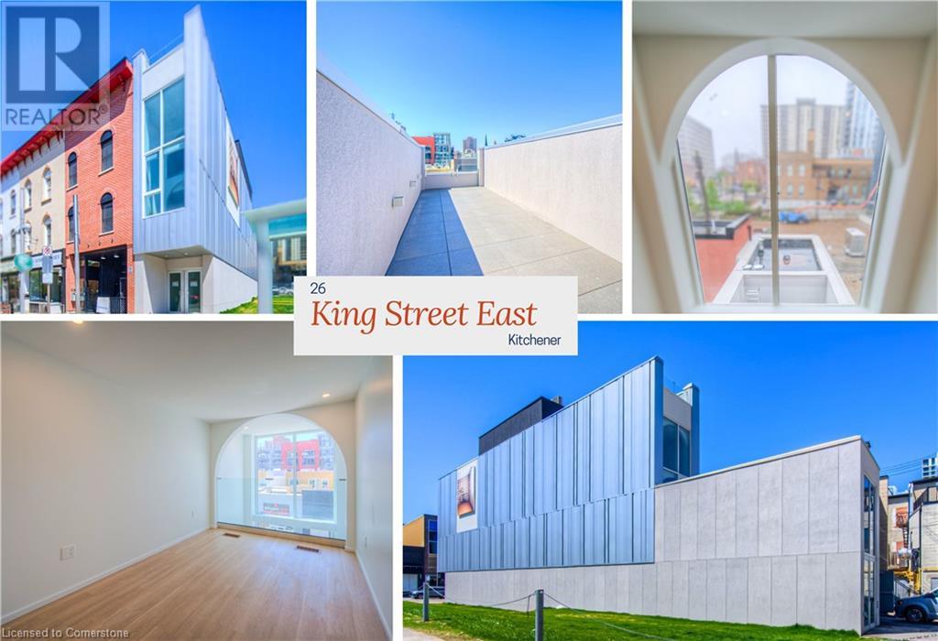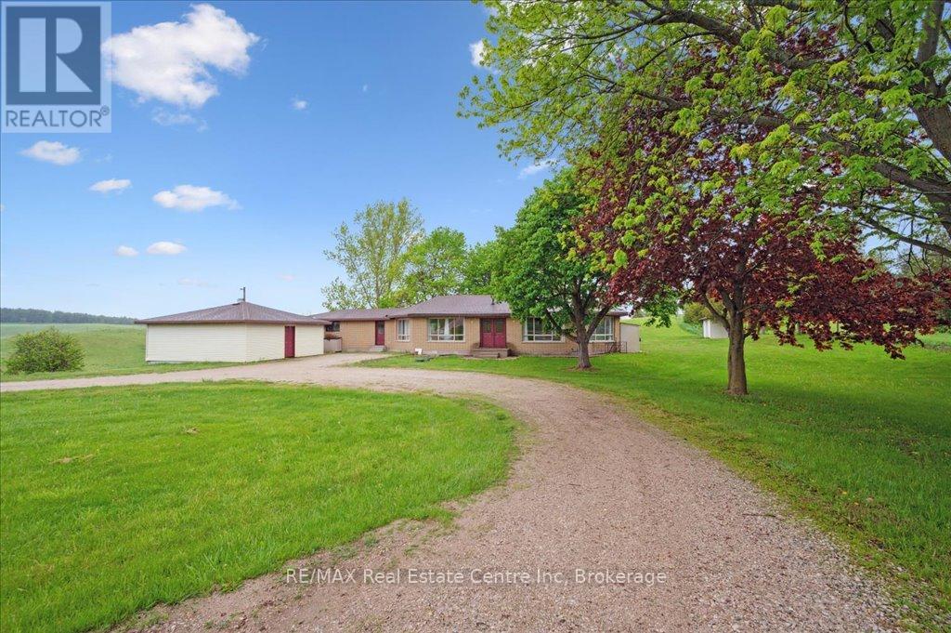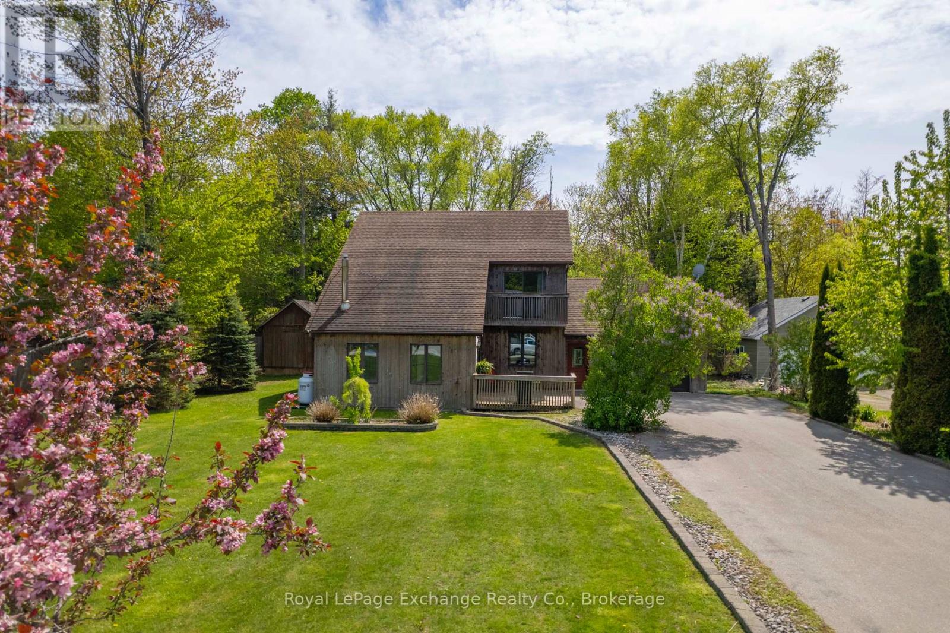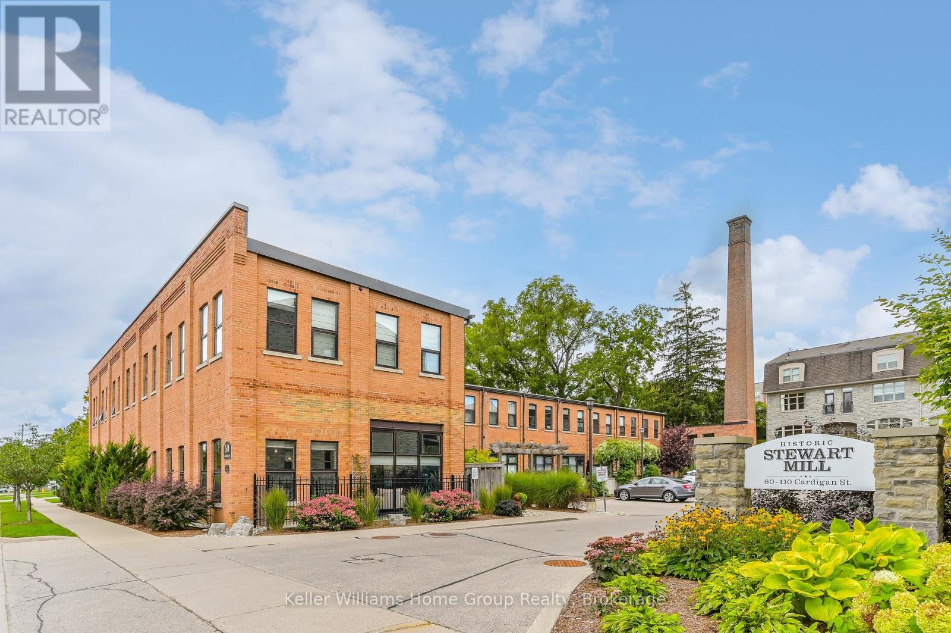Beach Chalet #3 - 1230 Grandview Lodge Road
Severn, Ontario
Have you ever dreamt of owning a cottage that is maintenance free and all you have to do is bring your food & suitcase and start enjoying cottage life? Well lets make you dream come true...check out this beautiful 3 season, 2 bedroom, 2 bathroom cottage that sleeps 8 comfortably and sits right at the waters edge offering a panoramic view of the sought after Sparrow Lake which also gives you access to the Trent System!! Enjoy the sandy beach right out front and just 7 steps to the waters edge from your deck! This lovely cottage features an open concept living room and kitchen, dining room with walkout to an enclosed porch and back deck overlooking the water. Features include main floor laundry, B/I Dishwasher, Double Sink with an amazing view over the water, 2 window a/c units, electric fireplace, a bedroom with a 2 pc ensuite, furnished, electric baseboard heat, generator power available through resort, allows 8 weeks of rental, additional parking and a stunning view. This Resort Community offers pickle ball court, inground pool, deep water swimming or fishing, playground, clubhouse, boat storage, greenshed, tool/workshop shed, garden area, fish cleaning area, boat launch, 24' boat slip and so much more! Truly a must see property and opportunity to own your carefree cottage with an annual fee of only $5719 which includes the boat slip and the resort even opens and closes your cottage!! Call today before it is only a dream... (id:37788)
RE/MAX Georgian Bay Realty Ltd
178 Brophy's Lane
The Blue Mountains, Ontario
Rare opportunity to build your dream retreat in one of the most sought-after areas of The Blue Mountains. Set on a private, tree-lined lot measuring nearly half an acre, and just a 2-minute walk to a quiet sandy beach on Georgian Bay, this property offers a unique blend of natural beauty, year-round recreation, and long-term potential. Whether you're planning to build a custom chalet, a weekend escape, or a dream full-time home, 178 Brophy’s Lane offers the flexibility and setting to bring your vision to life. The existing 3-bedroom, 2-bath bungalow offers over 1,100 SF of living space, including a bright four-season sunroom, updated flooring, and a private backyard with a patio and firepit area—ideal for immediate enjoyment or as a rental income opportunity while you plan your future build. Three exterior sheds provide storage for all your seasonal gear, from skis and snowboards to paddleboards and bikes. Enjoy quick access to private ski clubs including Craigleith, Alpine, and Georgian Peaks, as well as Blue Mountain Resort, scenic hiking and biking trails, golf courses, marinas, and some of the region’s best beaches. Just 10 minutes to both downtown Collingwood and Blue Mountain Village, and 15 minutes to Thornbury, you’re never far from boutique shops, dining, and vibrant community events. With land this size, proximity to the water, and access to top-tier amenities, this is a rare opportunity to own in one of Ontario’s most prestigious four-season destinations—offering exceptional lifestyle appeal and long-term value. (id:37788)
RE/MAX Twin City Realty Inc.
2 Johnston Street
Guelph (St. Patrick's Ward), Ontario
Attention Renovators, Investors, and First-Time Home Buyers!This is the opportunity you've been waiting for! Nestled on a peaceful, family-friendly street, this charming 3-bedroom, 2-bathroom detached home is situated on a generously sized, mature lot offering incredible potential for customization, expansion, or redevelopment. Whether you are looking to create your dream home, renovate for added value, or invest in a high-demand neighbourhood, this property checks all the boxes. With ample parking and a spacious backyard surrounded by mature trees, you'll appreciate both the privacy and the possibilities that come with this property. Step inside to find a bright, oversized kitchen with room to design the culinary space you've always wanted. The flowing layout offers great bones and natural light, making it the perfect canvas for your personal touch. Located in a desirable, quiet enclave with convenient access to schools, parks, shopping, public transit, and major highways, this home blends suburban peace with urban accessibility. Don't miss your chance to unlock the potential of this hidden gem. Opportunities like this are rare! Envision the possibilities and make it yours! (id:37788)
Century 21 Heritage House Ltd
563 Woolwich Street
Guelph (Exhibition Park), Ontario
This well-positioned retail space offers the ideal balance of commercial visibility and neighborhood appeal, conveniently located between Downtown Guelph and Exhibition Park. It is also situated within a kilometre to one of the city's most prominent intersections (speedvale/woolwich), which has exposure to over 15,000 daily vehicles, while maintaining convenient access to nearby parks and urban amenities. The location combines strong traffic flow North-South from Speedvale to Downtown Guelph with the neighbourhood character of Exhibition Park...exceptional visibility without sacrificing local accessibility.The unit features two dedicated parking spaces with additional street parking available, a loading bay door, and great signage opportunity. Its adaptable layout suits various uses including takeout food service, retail, medical or professional services. This is a rare opportunity to establish a presence in one of Guelph's most desirable areas, with built-in customer traffic from local residents and visitors to the Downtown Guelph core. (id:37788)
Royal LePage Royal City Realty
67 Caroline Street S Unit# 17d
Hamilton, Ontario
Luxury condo living at Bentley Place, a premier address in the vibrant heart of Hamilton's Durand Neighbourhood. This expansive 2-bedroom, 2-bathroom suite offers the perfect balance of sophistication and comfort, with generously sized rooms ideal for both relaxing and entertaining. Sunlight pours through newly installed windows (2025), illuminating an open concept layout that seamlessly connects living and dining spaces with ease including a custom solid oak bar. The recently renovated kitchen is a chefs delight, featuring sleek white cabinetry, stainless steel appliances, luxury stone countertops, and ample storage. Both bathrooms have been thoughtfully updated including including new vanities. Retreat to spacious bedrooms, each with walk-in closets, including a primary suite with a private 5-piece ensuite including a spa-like jetted bathtub & its own private balcony. Additional highlights include 2 separate large balconies, in-suite laundry, & a premium P1 parking space. Whether you're downsizing without compromising space or embracing the urban lifestyle, Bentley Place offers unmatched convenience. Walk to Locke Street, James Street North, the Hamilton GO Centre, and nearby escarpment trails all just moments from your door. (id:37788)
Psr
26 King Street E
Kitchener, Ontario
Welcome to this distinctive slice of downtown Kitchener—an extraordinary blend of style and versatility in a building featuring two stunning residential units and a dynamic commercial space. Expertly designed in 2024, this architectural gem is a remarkable feat—just 10 feet wide yet offering over 3,200 sq ft, perfect for those seeking an inspiring live-work lifestyle or a unique investment opportunity. Each residential unit enjoys its own private entrance leading to a dedicated interior hallway and staircase—offering added privacy, separation, and flexible space that could easily serve as additional storage. In Residential Unit A, you'll find a dramatic two-storey window framing lively King Street, rounded ceiling accents, and a glass-railed overlook from the primary suite to the living room below. The upper-level bedroom includes a full ensuite, while a stylish powder room serves guests on the main living level. A rooftop patio overlooking King Street completes the experience. Residential Unit B mirrors this layout with its own private entry, elegant two-storey window overlooking Goudies Lane, and historic-inspired rounded accents. A private balcony extends off the living area, while the upper-level suite includes a full ensuite and open-to-below views. A main-level powder room adds convenience, and the rooftop patio offers stunning skyline views. At ground level facing Goudies Lane, the 600 sq ft commercial unit—ideal for a boutique, café, takeout eatery, or modern office—features kitchen and accessible washroom rough-ins plus a dedicated parking space. Set in the heart of downtown Kitchener with a WalkScore of 99, daily errands do not require a car. Just 100 metres from Frederick Station’s ION LRT stop and steps from the Kitchener Market, cafés, nightlife, shopping, and Centre in the Square. Perfect for entrepreneurs, investors, or friends buying together—this is downtown living reimagined. (id:37788)
Keller Williams Innovation Realty
313316 Hwy 6
West Grey, Ontario
Welcome to 313316 Hwy 6, a sprawling 3400sqft bungalow nestled on picturesque 2-acre lot W/prime location! This expansive 5-bdrm, 2-bathroom home is perfect for large or multi-generational families seeking the tranquility of country living W/convenience of nearby amenities. As you arrive a circular driveway offers ample parking leading you to a home that exudes rustic charm. Step inside to discover a kitchen with S/S appliances including B/I oven, cork flooring & distinctive cabinetry that adds character to the space. Rustic wood beams & generous counter &cabinet space make this kitchen both functional & inviting. Sliding doors open to gorgeous backyard-ideal setting for morning coffee! Impressive great room W/vaulted ceilings, custom B/Is & rustic wood beams creating a perfect space to unwind & entertain. Adjacent to the great room are 2 open areas suitable for home office, reading nook, dining room or playroom. Off the great room are 3 generously sized bdrms W/large windows & ample closet space, sharing a renovated 4pc bath W/soaker tub, separate shower & modern vanity. Convenient main floor laundry adds to the home's practicality. In a separate wing you'll find 3pc bath W/dbl glass shower & vanity with quartz counters & primary bdrm complete with W/I closet & versatile dressing room or sitting area. A few steps down, a massive versatile room awaits-perfect as 5th bdrm, guest suite, hobby room, gym or playroom. This space would be perfect for in-laws! Unfinished bsmt offers workshop & ample storage space catering to hobbyists & DIY enthusiasts. Enjoy relaxing outside on large wood deck taking in tranquil views of the property W/beautiful mature trees & grassy rolling hills. Lots of room for kids & pets to play & shed for storage. Experience peace & quiet of country living while being less than a min from Durham offering restaurants, shops, community centre, hospital, parks & trails along the river. Short drive brings you to Hanover providing even more amenities! (id:37788)
RE/MAX Real Estate Centre Inc
105 Lurgan Lane
Huron-Kinloss, Ontario
Welcome to your dream retreat! Nestled on a sprawling, well-treed lot at the end of a quiet cul de sac, this charming loft-style home offers the perfect blend of privacy, comfort, and convenience. Surrounded by mature trees and open yard space, this property provides a tranquil setting for outdoor living, play, and relaxation.Step inside to discover an inviting open-concept main floor, featuring a spacious kitchen and sizeable dining great for family gatherings and entertaining. The main floor also offers the convenience of laundry facilities, a bedroom, living room with fireplace and a full bathroom, making daily living a breeze. Upstairs, the loft design creates a warm and airy ambiance, with two comfortable bedrooms and a second full bathroom, providing just the right amount of living space for families, guests, or a home office. Enjoy charming curb appeal and a sprawling asphalt laneway with plenty of room to park multiple vehicles, your RV, and more. The large attached garage, accessible via a breezeway, offers additional storage and workshop potential perfect for hobbyists or those needing extra space. Location is everything, and this property delivers! You're just steps from the Point Clark Rec. Center and a short walk or golf cart ride to the beach, making it easy to enjoy all the best local amenities and outdoor activities. Don't miss your chance to own this unique and welcoming home on a spectacular lot schedule your private tour today and experience the best of peaceful, spacious living near the water! (id:37788)
Royal LePage Exchange Realty Co.
210 8th Street
Hanover, Ontario
Welcome to your new home and business, all under one roof! This beautifully renovated church combines the best of both worlds. The living quarters, featuring two spacious bedrooms, have been extensively upgraded to provide comfort and modern amenities. The retail or business area is also modern and wheelchair accessible, including an elevator to the basement. The lower level, with its own entrance, bathroom, and modern kitchen, is perfect for a granny flat. The building and grounds are well maintained, ensuring a pleasant and welcoming environment for you and your guests. (id:37788)
Exp Realty
207 - 60 Cardigan Street
Guelph (Downtown), Ontario
A CORNER-UNIT with a BALCONY in the coveted 60 Cardigan St lofts?! Yes, this is the one you've been waiting for! Venture inside Guelph's historic Stewart Lofts with beautiful exposed brick and wood beams throughout, soaring high ceilings, and large corner-unit windows in Unit 207. This 2 bed, 2 bath unit is a show stopper with hardwood flooring throughout, open concept kitchen and living room space, all with room for a dining room table. But just as you've been wowed by the interior ,the show continues outdoors with a beautifully private balcony. The perfect retreat from city living with no immediate neighbours beside, below or behind you.With room for a BBQ, herb garden, and comfortable seating area this is the perfect addition to complete your condo living experience. With kilometres of river trails just outside your door and all of Downtown Guelph's fabulous restaurants just a few steps away, this unit is truly one of a kind in the area. Book your showing today! (id:37788)
Keller Williams Home Group Realty
4945 Muskoka 117 Road
Lake Of Bays (Ridout), Ontario
You have arrived at this welcoming expansive home situated on 7+ acres in the charming village of Dorset. Previously, a popular licensed Bed & Breakfast for Muskoka tourists, it is now a cherished residence with separate bedroom suites for family or visiting guests. The home boasts three sprawling levels, over 5000 sq. ft. combined. The upper level has three bedrooms & three ensuite bathrooms with in-floor heating, plenty of closets, sitting areas, an upper deck to enjoy the outdoor weather. Step inside from the covered porch on the main level to the grandeur of the front entryway. Updated kitchen with breakfast bar seating for a quick snack, an eat-in area or use the formal dining room to enjoy your meals. You may choose the views from the Muskoka sunroom, which ensures entertaining days, enjoy the ambiance from the corner propane fireplace in the living room or find your favourite book on the shelves in the sitting area. Work from home or study in the adjacent quiet office. Return to the kitchen, grab a coffee from the coffee bar, & proceed through the bi-fold door leading down the carpeted stairway to the lower level. Here, enjoy a large recreation room, which currently holds the train hobby enthusiasts' collection. Please do not touch the trains or tracks, but stare in awe! Continue through this level to the potential two-bedroom in-law suite featuring a bright kitchen, living areas, bathroom, laundry, and a propane fire stove. Outside-living has a cleared lawn area for games, beautiful established gardens, an outdoor sauna & two showers, decks, a storage shed, & an outdoor wood furnace that heats the two-car oversized garage. Other features include a wired Generac generator, a dug well and an oversized septic, allowing for potential further development. Minutes to Lake of Bays beaches, boat launches, recreation trails, parks, shops, restaurants, and essential amenities. This lovely home has space for all, all your things, all your people & all your pets! (id:37788)
Sutton Group Muskoka Realty Inc.
5938 Trafalgar Road
Erin, Ontario
Stunningly renovated sidesplit in Hillsburgh with 2370 square feet of total living space to call home! A circular driveway leads to the elegant covered front entrance. The ground floor features a primary bedroom with a luxurious 3-piece ensuite, laundry, office, and a powder room. The bright main floor boasts a living room with a picture window, a dining area with a walkout to a spacious raised deck, and a kitchen with modern finishes and appliances.Upstairs, you'll find three generously sized bedrooms and a 5-piece bathroom. The finished basement, with its separate entrance, offers an open-concept kitchen and living room complete with a wood-burning fireplace, a bathroom, and an additional bedroom.Outside, a large detached garage provides parking for up to six cars, while the backyard, surrounded by trees, offers extra privacy. This home is the perfect blend of elegance and functionality! (id:37788)
Real Broker Ontario Ltd.

