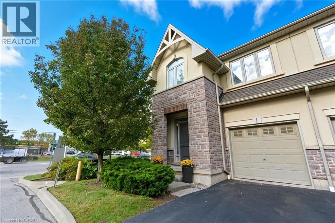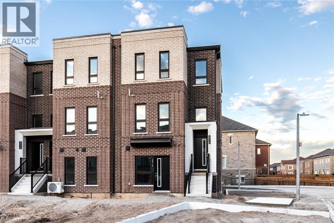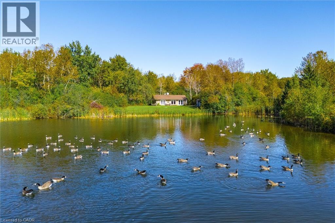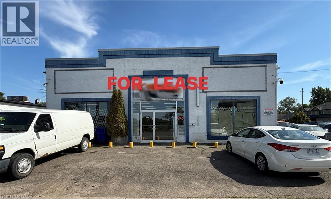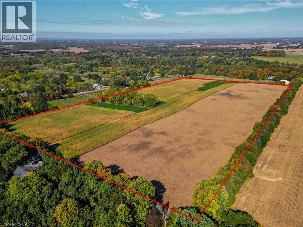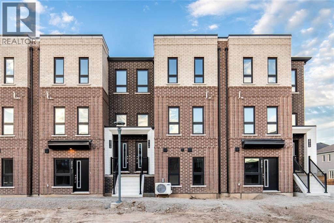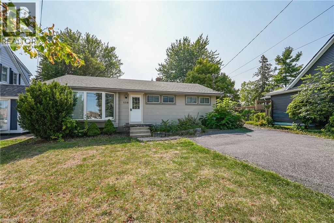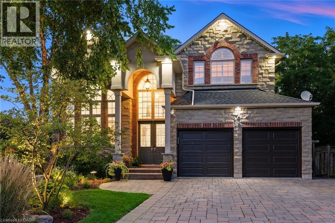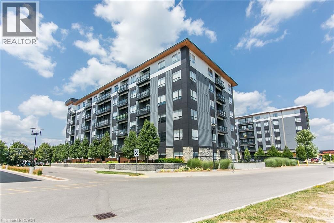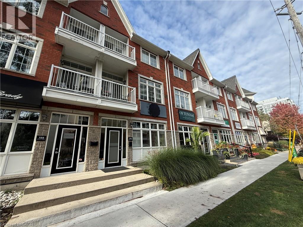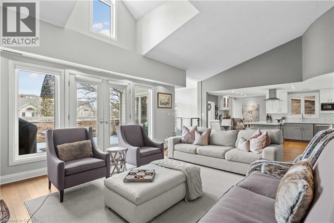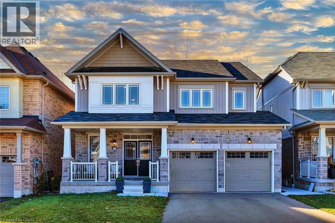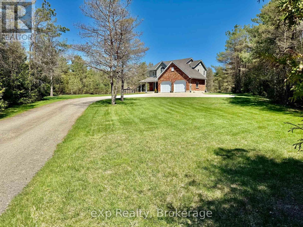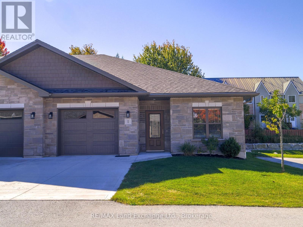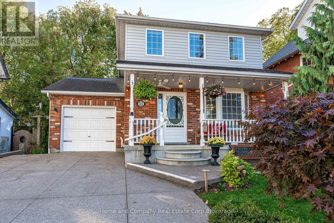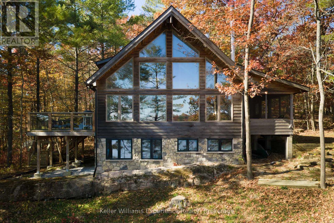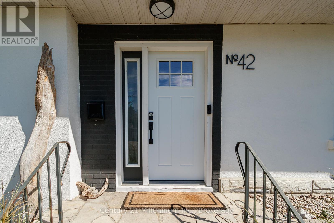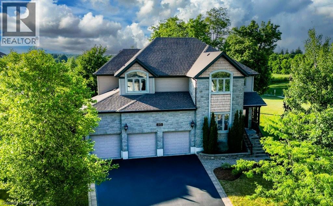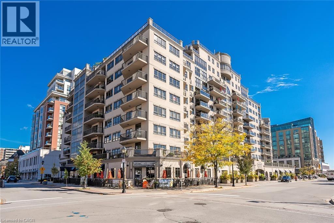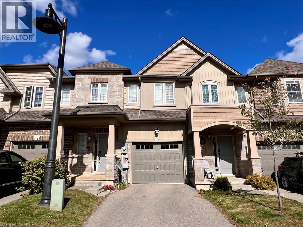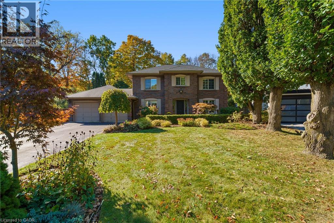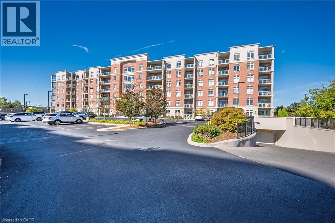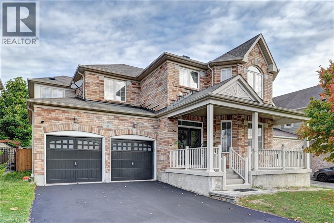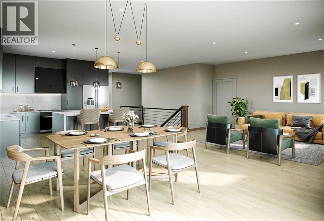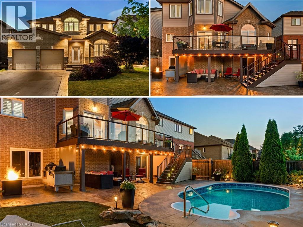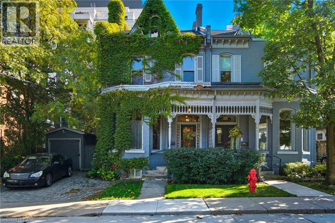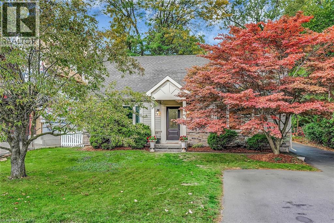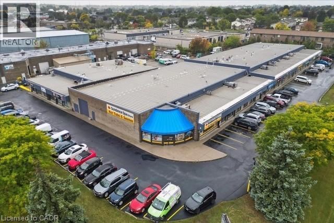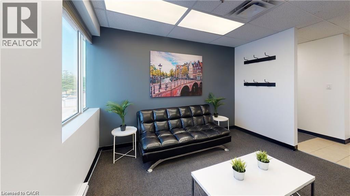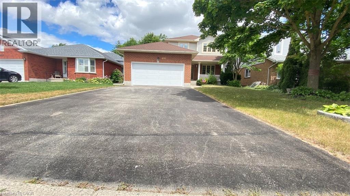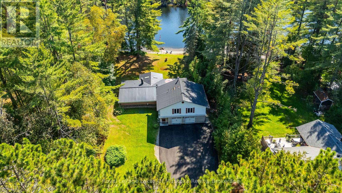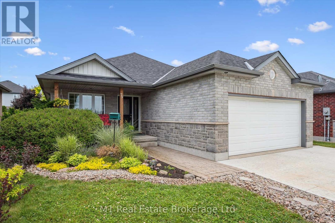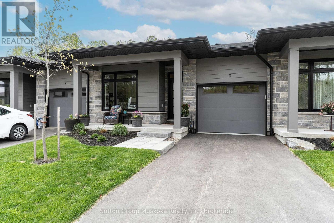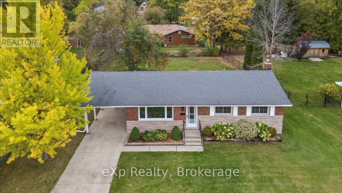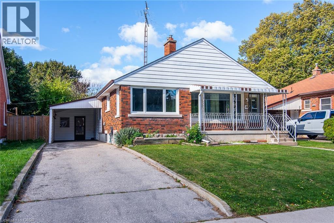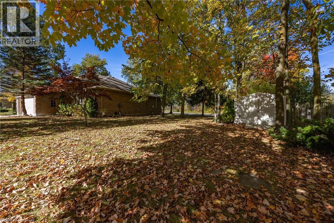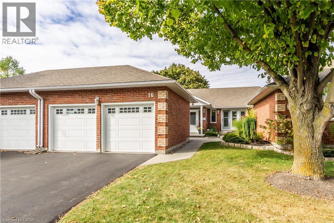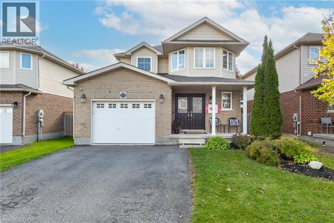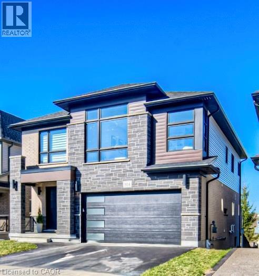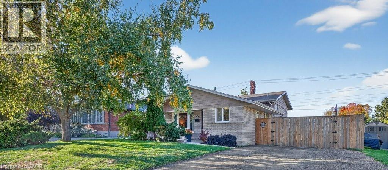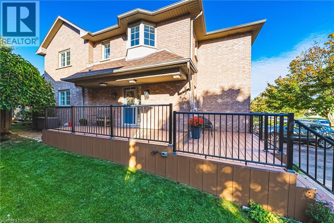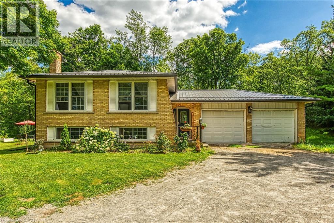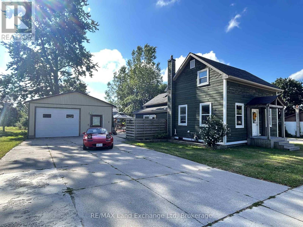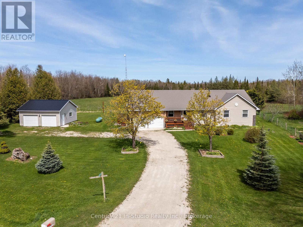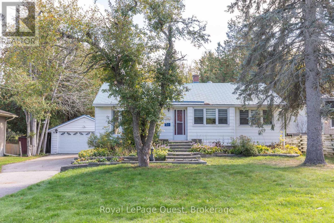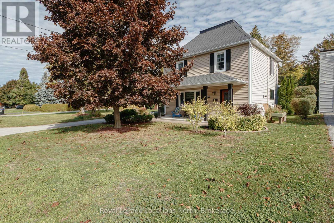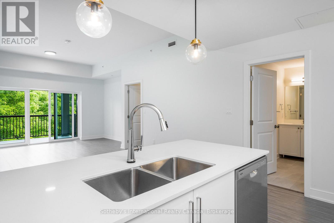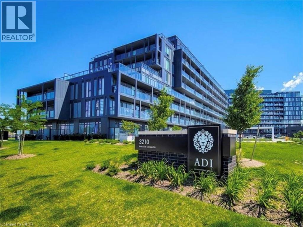5056 New Street Unit# 1
Burlington, Ontario
Beautiful End Unit Freehold Townhome in Prime Burlington Location! Welcome to this spacious, sun-filled 3 bedroom, 2.5 bath end unit townhome nestled in one of Burlington’s most sought-after neighbourhoods. Designed for modern living, this home is filled with natural light from an abundance of windows & features recent updates throughout, including easy-to-care-for wide plank flooring, a new solid wood staircase, updated light fixtures, California shutters & freshly painted. The open-concept main level with 9ft ceilings offers a bright & inviting living & dining area, a modern kitchen with granite countertops, island with added storage & breakfast nook with sliding doors leading to the backyard. A convenient 2pc bath & inside entry from the garage complete this level. Upstairs, the solid wood staircase leads to a spacious primary suite featuring two walk-in closets & private 3pc ensuite. Two additional generous bedrooms, a cozy loft or home office/den & 4pc bath complete the second level. The unfinished basement offers great potential for additional living space & includes laundry & rough-in for a future bathroom. Enjoy the fully fenced, low-maintenance backyard complete with a large deck perfect for relaxing or entertaining. Ideally located close to all amenities, steps to shopping, dining, schools, parks, and transit, with easy access to Appleby GO Station & highway access—this better than new home offers the perfect blend of comfort, style & convenience. (id:37788)
RE/MAX Escarpment Golfi Realty Inc.
70 Kenesky Drive Unit# 39
Waterdown, Ontario
Stunning brand-new, never-lived-in stacked townhome by award-winning New Horizon Development Group. This spacious 3-bedroom, 2.5-bathroom end unit showcases one of the larger floorplans, offering 1,484 sq. ft. of contemporary living. One of the few homes with a front entrance that walks out to the charming parkette, it perfectly blends comfort and style. Enjoy quartz countertops, elegant vinyl plank flooring throughout, and a 144 sq. ft. private terrace ideal for relaxing or entertaining. Located just minutes from vibrant downtown Waterdown, you’ll have access to boutique shopping, diverse dining, and scenic hiking trails. With convenient access to major highways and transit, including Aldershot GO Station, you’re never far from Burlington, Hamilton, or Toronto. Call today to book your private showing! (id:37788)
RE/MAX Escarpment Realty Inc.
568 Black Street
Fergus, Ontario
Charming Cottage-Style Home on 1.7 Acres in Fergus. Tucked away in a peaceful, wooded setting, this delightful 2-bedroom, 1-bath detached home offers the perfect blend of privacy, nature, and rustic charm. Situated on a generous 1.7-acre lot with mature trees and a serene pond, this property feels like your own private retreat-while still being just minutes from the heart of Fergus. Step inside to a cozy, cottage-inspired interior filled with warmth and natural light. Whether you're relaxing by the windows overlooking the pond or enjoying a quiet evening under the stars, this home offers a tranquil lifestyle that's hard to find. Whether you're looking for a peaceful full-time residence, a weekend escape, or a potential investment property, this unique home in Fergus checks all the boxes. (id:37788)
Keller Williams Home Group Realty
201 St. Paul Street W Unit# 1b
St. Catharines, Ontario
Approximately 1,800 sf. retail/showroom space with a storage area, 1 bathroom. Tenant will be responsible for paying utilities along with the TMI and snow removal for the rental portion of the building. PROPERTY WITH M1 ZONING. COULD BE USED FOR MULTIPLE PURPOSES. Current groceries business will move out at the beginning of December. TMI is $2.25 PER SQ. FT, plenty of parking. Close to St Catharines Go Train station, St Paul Street West bridge will be opened soon. 24 hour advance notice for showing. (id:37788)
Bay Street Group Inc.
Pt Lt 31 Mineral Springs Road
Ancaster, Ontario
Rare offering-this exceptional 50-acre parcel of prime agricultural land is quietly tucked away on a private stretch of Mineral Springs Road in Ancaster. Large parcels of this nature are seldom available in the area, making this an outstanding opportunity to create your dream estate and is perfect for investors, or for agricultural uses. The property features gently rolling, well-drained, and cleared land, currently under cash crop cultivation. Zoned A2, the land permits a range of agricultural and residential uses, presenting excellent potential to create a custom rural estate, farming operation, land bank, or for possible future severance (subject to approvals). Ideally located just minutes from Highway 52, the Dundas Valley Trail system, and the heart of Ancaster, the property offers a perfect balance of rural seclusion and urban convenience. Surrounded by luxury rural estates and natural beauty, this is a premier location for those seeking privacy without sacrificing accessibility. Opportunities like this are rarely presented in Ancaster. Buyers are encouraged to consult with the appropriate building authorities regarding any proposed development or future land use. (id:37788)
Waterside Real Estate Group
70 Kenesky Drive Unit# 37
Waterdown, Ontario
Gorgeous brand-new, never-lived-in stacked townhome by award-winning New Horizon Development Group. This spacious 3-bedroom, 2.5-bathroom unit features one of the larger floorplans, offering 1,484 sq. ft. of modern living. With one of the few front entrances that open directly onto a charming parkette, this home effortlessly combines comfort and style. Featuring quartz countertops, vinyl plank flooring throughout, and a 144 sq. ft. private terrace perfect for relaxing or entertaining. Just minutes from vibrant downtown Waterdown, you’ll have access to boutique shopping, diverse dining, and scenic hiking trails. With convenient access to major highways and transit, including Aldershot GO Station, you’re never far from Burlington, Hamilton, or Toronto. Call today to book your private showing! (id:37788)
RE/MAX Escarpment Realty Inc.
230 St Catharines Street
Smithville, Ontario
FULLY FINISHED BUNGALOW … Enjoy comfortable bungalow living on a sprawling 48.5’ x 173’ lot nestled at 230 St. Catharines Street in the heart of Smithville! This charming, move-in ready home sits on an XL lot, offering a peaceful retreat while keeping you connected to all the conveniences of small-town life. Step inside and immediately feel at home in the inviting living & dining area. The spacious living room is flooded w/natural light, thanks to an oversized bay window that not only frames views of the front yard but also creates the perfect sunny nook for relaxing or an indoor garden. The modernized kitchen provides ample cabinetry and counter space for family meals and gatherings, making meal prep a pleasure. With three well-appointed bedrooms on the main floor, there’s flexibility to suit your needs - whether you need a home office, a nursery, or guest accommodations. The updated 3-pc bath completes the main level. Downstairs, the FRESHLY FINISHED basement extends your living space w/rec room, office, storage & boasts a new window, potlights, ALL NEW drywall, subfloor, laminate flooring, doors, trim & baseboards, while the separate laundry area adds convenience. Outdoors, discover a private backyard oasis that’s perfect for summer BBQs, gardening, or play. The expansive yard features a large patio area plus a detached garage. The deep driveway easily accommodates multiple cars. Location is everything, and 230 St. Catharines Street delivers! Enjoy being just a short stroll from Smithville’s vibrant downtown core, where you’ll find an array of local shops, restaurants, and cafes - making it easy to pop out for dinner or your morning coffee. Parks, schools, and community amenities are also within easy reach, enhancing the convenience and lifestyle this home provides. If you’ve been dreaming of bungalow living with an amazing backyard in a welcoming, walkable community - look no further. CLICK ON MULTIMEDIA for video tour, drone photos, floor plans & more. (id:37788)
RE/MAX Escarpment Realty Inc.
79 Commando Court
Waterdown, Ontario
Welcome home to the Heart of Commando Court! This showstopper sits on one of Waterdown's most sought after family friendly court locations. This custom built home is set on a rare oversized lot and features over 3000 square feet of living space above ground with large principle rooms, quality finishes, a stunning backyard oasis and an in-law suite with a private entrance. Upon entry to the home, you will be captivated by the soaring Palladian windows which capture an abundance of natural light illuminating the spacious, elegant living and dining space. The open concept kitchen and family room has been thoughtfully designed and is perfect for entertaining or hosting large family gatherings. The expansive eat-in kitchen is the heart of the home with white cabinetry, granite countertops, centre island and stainless steel appliances. Here you will find double garden doors which open to a composite deck and the amazing outdoor oasis. Adjacent to the kitchen is a unique, sunken family room with a gas fireplace and elegant tray ceilings. Main floor laundry with garage entry, a powder room and large closet round out this floor. The fabulous hardwood staircase leads up to four spacious bedrooms and two five piece baths. The gorgeous, primary retreat offers a custom designed walk-in closet and a luxurious five piece ensuite. The freshly renovated lower level offers an in law suite, thoughtfully designed with a bright sitting room, two bedrooms, a large four piece bath, office space and a kitchen. The kitchen has been crafted with brilliant white cabinetry, stainless steel appliances and quartz countertops. The breathtaking, resort style backyard retreat is sure to impress, with a large in-ground pool, hot tub, custom built gazebo, pool house, deck and sprinkler system all set amongst beautiful mature trees. Close to shopping, dining, schools, parks, the Bruce Trail and convenient highway access. This exceptional turnkey home offers comfort, grandeur and a luxury lifestyle. (id:37788)
RE/MAX Escarpment Realty Inc.
251 Northfield Drive E Unit# 102
Waterloo, Ontario
Ground-floor living meets ultimate convenience at Blackstone! This modern 2-bedroom, 2-bath condo offers over 800 sq. ft. plus a massive 270 sq. ft. private patio with natural gas hookup—perfect for BBQs or a fire table. Ideal for dog owners, walkers, and cyclists, you can drop groceries at your door, skip the elevators, and enjoy easy in-and-out access. Inside, you’ll find an upgraded kitchen with a granite topped island with built-in microwave, stainless steel appliances, under-mount sink with new faucet, extended upper cabinets, white subway tile backsplash, and plenty of pull-out drawers. The open-concept layout features luxury laminate flooring throughout—completely carpet-free. The spacious primary suite includes its own bathroom, while the second bedroom and full bath offer flexibility for guests or a home office. A large laundry closet with stackable washer and dryer adds everyday practicality. Freshly painted and move-in ready, this unit also gives you access to Blackstone’s impressive amenities: a stylish party room, business centre, and fitness facility. (id:37788)
RE/MAX Solid Gold Realty (Ii) Ltd.
390 Martha Street
Burlington, Ontario
Commercial Retail space for lease in downtown Burltington. Ideally located in the heart of downtown Burlington, 776 square feet of office / retail space on the ground floor + 330 finished lower level space. Exterior Signage with great visibility. Ideal set up for salon or esthetics. Walking distance to the lake and other high traffic amenities. Tenant pays utilities and hydro. (id:37788)
Royal LePage Burloak Real Estate Services
3230 New Street Unit# 3
Burlington, Ontario
Welcome home to the Terrace at 3230 New Street; an entertainer's delight with plenty of space for all your guests. This Executive Townhome has a magnificent sun filled great room boasting 15.5' cathedral ceilings, a gas fireplace, open concept kitchen / living / dining plus a walk out to the outdoor terrace. The oversized island in this chef style kitchen has plenty of room to gather around as you create great meals and last memories with your guests. Head down the hall to find 2 generous size bedrooms along with a main level primary retreat with tons of storage, a large walk-through closet and your own 5 pc bathroom equipped with its own modern stand up shower, double sinks and soaker tub. The second bedroom has ensuite privilege to the main floors' 4 pc bathroom. Laundry is also easily accessible as it is located on the main level. Head downstairs to a fully finished basement with a flex space that one could use as an office, gym, den, bedroom or anything you may need; the possibilities are endless. This home offers inside garage entry and a ton of storage for all your seasonals. If you are looking for luxurious, turnkey living, then this is the home for you. Professionally decorated and maintained, very welcoming with a location that can't be beat. Walk to downtown, parks, schools and shopping. Don't wait, book your private showing today! (id:37788)
RE/MAX Escarpment Realty Inc.
210 Dolman Street
Breslau, Ontario
Scenic views, flexible living, and thoughtful design come together in this standout Breslau home. Purpose-built for multi-generational living, the 550 sq. ft. in-law suite features its own kitchen, 3-piece bath, living space, and private patio—ideal for extended family, long-term guests, or added income potential. Backing onto protected, treed greenspace with access to Grand River trails, this property offers privacy and connection to nature in a quiet, commuter-friendly setting. Inside, the main floor is bright and open, with large windows that frame forest views and hard-surface flooring throughout. The kitchen provides excellent storage and seamless flow to both the dining and living areas—perfect for casual evenings or entertaining. A spacious upper deck invites morning coffee or end-of-day unwinding. Upstairs, the primary bedroom includes a walk-in closet and an ensuite with double sinks, soaker tub, and walk-in shower. Two additional bedrooms and a full bath offer versatility for family life or work-from-home needs. With over 3000 sq. ft. of finished including a fully finished lower level, and direct outdoor access, this is a rare opportunity to live well—and live surrounded by nature. (id:37788)
RE/MAX Twin City Realty Inc.
323237 Durham Road E
West Grey, Ontario
Welcome to 323237 Durham Road E, West Grey - Nestled on a beautifully maintained 4-acre lot, this stunning home is located only minutes from the town of Durham. The updated kitchen with granite countertops, is perfect for hosting with doors leading to the private patio out back. Four spacious upstairs bedrooms offer ample comfort, with the primary suite featuring double closets and an updated en-suite bathroom. A fully finished lower level provides additional living or recreational space with a stairwell leading from the garage. Step outside to a private patio, ideal for relaxation or entertaining guests. The home has a large attached double car garage and an oversized storage shed for all your storage needs. A paved driveway leads to a beautiful entry, enhancing the homes curb appeal. This home is just a short walk to downtown amenities and sits just steps away from the conservation area - and is ready for you to call it home. (id:37788)
Exp Realty
1 - 775 Campbell Avenue
Kincardine, Ontario
Welcome to Windermere Estates, where comfort, style, and convenience come together. This 4 year old end-unit bungalow townhome offers a relaxed lifestyle close to downtown Kincardine, steps from parks and walking trails, and just minutes to the lake. With 1,280 sq ft of thoughtfully designed living space, its ideal for retirees, downsizers, or anyone seeking easy, maintenance-free living. Built with quality and care, the home features a Shouldice stone exterior and in-floor gas radiant heat for cozy winters, while a heat pump keeps things cool in the summer. Natural gas hookup for BBQ make daily living simple and efficient. Inside, you' ll love the open-concept design, 9' ceilings, and a shiplap feature electric fireplace that adds warmth and charm. The living area open through patio doors to a 10 x 30 concrete patio with privacy fencing a perfect spot for morning coffee or evening gatherings. The primary bedroom includes a private ensuite with a tub/shower combo and a large room for side-by-side laundry, while the second bedroom and main bath with walk-in shower make hosting guests easy. A bonus craft room or office off the garage provides extra versatility, and the garage utility sink is a handy touch for any project. Enjoy peace of mind knowing the condo fee covers lawn care, snow removal, sprinklers, garbage, recycling, street lighting, and road maintenance. Just move in and enjoy! Centrally located near schools, the recreation centre, churches, and everything downtown Kincardine has to offer, this property truly combines modern comfort with small-town charm. Discover carefree condo living at its best and book your showing today! (id:37788)
RE/MAX Land Exchange Ltd.
25 Water Street
Stratford, Ontario
Welcome to 25 Water Street, perfectly situated just steps from Stratford's beautiful Avon River and directly across from the world-renowned Tom Patterson Theatre. Formerly known as The Harrington House Bed and Breakfast, this well-appointed 5-bedroom, 4.5-bath home, built in 1995, now serves as a stunning residential property - ideal for families, entertainers, or those dreaming of a live/work opportunity in one of Stratford's most sought-after locations. The property features an extra deep single-car attached garage with four convenient entry points and ample space for a small workshop or storage, along with comfortable parking for up to six cars in the driveway, a rare find in this desirable downtown setting. Inside, a welcoming sitting room with serene river views offers a flexible space for an office or guest room, while across the foyer, a recently updated powder room adds a stylish touch. The open-concept kitchen and dining area form the heart of the home, perfect for gatherings and entertaining. The adjoining living room features tall ceilings, skylights, and large windows that flood the space with natural light. A versatile flex room, located beside the living area, offers even more possibilities, serving as a family room, home office, or space for a small business, with direct access to both the garage and the private backyard. Upstairs, three spacious bedrooms include two with ensuites, plus an additional full bath. The primary suite showcases peaceful river views and a beautifully updated ensuite retreat. The finished lower level offers a guest suite complete with a bedroom, 4-piece bath, walk-in closet, and rec room-ideal for extended family or host living quarters. Outside, the low-maintenance backyard has a private courtyard feel with a covered gazebo and garden shed for added workspace and storage. A rare opportunity in the heart of Stratford's downtown core, just steps from boutique shopping, fine dining, scenic river walks, and world-class theatre. (id:37788)
Home And Company Real Estate Corp Brokerage
1317 West Lionshead Road
Gravenhurst (Wood (Gravenhurst)), Ontario
BOATING FOR DAYS, RELAX FOR LIFE! -- on this ultra-wide section of the Severn River! WATCH THE VIDEO! - 4 bedrooms, 2.5 bathroom year-round home or cottage on a wide, lake-like spot on the Severn River. 160+ ft of waterfrontage, on a point, makes for better privacy, beautiful views! Wonderful, deep swimming off the large dock, far from boat traffic, watersports, fishing --amazing SUNRISE VIEWS and 3-way exposure on the dock! No complaints about sunshine at this waterfront!! Soaring cathedral ceilings in the open-concept great room, big windows, skylights for natural sun! Completely winterized, the house has forced air propane furnace, central air, PLUS a wood stove for heat and enjoyment! West Lionshead Road is an exclusive, private cottage road, open year-round. The Severn River provides virtually UNLIMITED boating potential on the Trent Severn with direct access to 386km of boating. It takes 7 days to boat the entire length! Many recent updates and upgrades done to this property, including flooring, bathrooms, kitchen, lower area renovation, heating/cooling system, appliances, deck, back-up generator! This cottage buying season is almost over, but we've saved the best for last! OPEN HOUSE SATURDAY October 18th - 11am until 1pm (id:37788)
Keller Williams Experience Realty
42 Niagara Street
Collingwood, Ontario
The perfect seasonal rental! Come home to a hot tub after a long day on the slopes! This home offers 3 bedrooms, 2 full baths and Lots of parking. Close to downtown Collingwood and a 10 min drive to the base of Blue. Available from December 1-April 1. (id:37788)
Century 21 Millennium Inc.
215 Hostetler Road
New Hamburg, Ontario
Exquisite Custom-Built Home with Walkout Basement & Inground Pool Set on a picturesque quarter-acre lot, this exceptional residence offers nearly 5,000 sq. ft. of luxurious living space, including a fully finished walkout basement. From the moment you enter, the craftsmanship is unmistakable—soaring ceilings, French doors, crown moulding, elegant wainscoting, and gleaming hardwood floors define the main level. Just off the foyer, a private home office provides the perfect space for work or study. The grand two-storey living and dining area showcases a cast stone fireplace with a floor-to-ceiling mantle, creating an impressive focal point. The adjacent chef’s kitchen is both stylish and functional, featuring granite countertops, tile backsplash, gas range, abundant cabinetry, island seating, and a bright breakfast area with sliding doors to the upper deck. A cozy family room, powder room, laundry area, and mudroom with access to the triple-car garage complete the main floor. Upstairs, the primary suite is a true retreat, complete with a private balcony overlooking the backyard, a walk-in closet, and a spa-like 5-piece ensuite with double vanity, soaker tub, and glass shower. Three additional bedrooms include one with a private ensuite and walk-in closet, and two joined by a Jack-and-Jill bathroom—all overlooking the stunning great room below. The fully finished walkout basement offers excellent in-law suite potential, featuring a kitchenette/wet bar, large recreation room, bedroom with ensuite and walk-in closet, home gym or den, and a powder room. Step outside to your private backyard oasis with a glass-paneled deck, lower patio, and inground pool surrounded by beautifully landscaped gardens. This remarkable property offers the perfect blend of elegance, space, and resort-style living. (id:37788)
RE/MAX Twin City Realty Inc.
399 Elizabeth Street Unit# 210
Burlington, Ontario
2-bedroom PLUS a den, 2 full bath condo in the heart of downtown Burlington! Over 1300 square feet with a sprawling, open concept floor plan! This unit has been beautifully maintained and is situated in the sought-after Baxter building. The unit boasts an oversized living / dining room with plenty of natural light. There is also access to the large terrace with beautiful eastern exposure. The eat-in kitchen features a large island, white cabinetry and stainless-steel appliances. The primary bedroom has a walk-in closet and a spacious 4-piece ensuite with a separate tub and shower. There is also a spacious 2nd bedroom and 3-piece main bath! The oversized den offers several possibilities and is a great added bonus! This unit also includes in-suite laundry and plenty of storage space! Building amenities include a rooftop terrace with BBQs, a party room, a gym, sauna, & carwash! TWO underground parking spots and TWO storage lockers (one on the same floor as the unit). A perfect unit for anyone looking to get downtown Burlington and all it has to offer! (id:37788)
RE/MAX Escarpment Realty Inc.
13 Dresser Lane
Ancaster, Ontario
Well maintained townhouse built by award-winning Marz Homes, set in beautiful surroundings with easy access to highways, schools, shopping & parks. This unit features a bright and airy, open concept main floor with 9 ft. ceilings, oak stairs, vinyl plank flooring, extending height cabinetry, Caesarstone countertops, pot lights & stainless steel appliances. Upstairs you will find a spacious primary bedroom with huge walk-in closet & ensuite bathroom with an oversized glass shower. There are also two other bedrooms, 4 piece bathroom & bedroom level laundry. This unit also features a fully finished basement. Tenant to pay all utilities. Available December 1, 2025. RSA. SQFTA. (id:37788)
Royal LePage State Realty Inc.
75 Terrace Drive
Dundas, Ontario
Tucked away on one of Dundas’ most desirable streets, this exceptional family home offers over 4,000 sq. ft. of beautifully finished living space backing onto a tranquil ravine setting. Perfectly positioned in a quiet, established neighbourhood known for its mature trees and strong community spirit, it combines natural beauty with timeless design and thoughtful upgrades inside and out. The curb appeal is undeniable, with meticulously landscaped gardens, an interlock walkway, and a long driveway leading to a double garage. Inside, sunlight fills the bright, open layout where rich hardwood floors and elegant finishes create an inviting atmosphere. The recently updated modern kitchen features quartz countertops, a textured backsplash, custom cabinetry with valence lighting, and a central island with a breakfast bar. It opens seamlessly to a sunken family room complete with a fireplace, built-in media wall, and walkout to the backyard oasis. This spacious main level also features a separate living and dining room, office space, powder room and inside access to the garage. Upstairs, four spacious bedrooms provide room for everyone. The serene primary suite includes a walk-in closet and spa-inspired 3-piece ensuite with heated floors and a glass shower, while the 5-piece main bath with double sinks ensures family convenience. California shutters throughout add both sophistication and privacy. The fully finished lower level extends the home’s versatility with a large recreation room, wet bar, 2-piece bath (with potential to add a shower), and an additional room ideal for an office or gym. A walk-up leads to the private, fully fenced backyard featuring an in-ground pool, aggregate patio, cabana, and green space for children or pets to play. With peaceful ravine views, accessible walking trails from the back yard, and a setting that blends luxury with nature, this is more than a home—it’s a retreat your family will cherish for years to come. (Some photos virtually staged.) (id:37788)
RE/MAX Escarpment Realty Inc.
1980 Imperial Way Unit# 212
Burlington, Ontario
Rarely offered corner condo in the highly sought-after Appleby Woods, known for its limited availability and energy-efficient design. This bright 2-bedroom plus den suite features large windows, an open layout, and a spacious balcony accessible from both the living room and primary bedroom. Enjoy a generous primary suite with walk-in closet and 3-piece ensuite, and a stylish kitchen with stainless steel appliances, island, and ample storage. Includes in-suite laundry, two parking spaces (one surface, one underground), and a large locker. Geothermal heating, solar panels, and individually controlled HVAC offer year-round comfort and efficiency leading to reduced monthly bills. Amenities include a library, workout room, and party room. Steps to shops, restaurants, Movati, and Appleby GO, with easy highway access. With space for everything and its convenient location, this condo is the key to easy living without sacrifice! (id:37788)
Chestnut Park Realty Southwestern Ontario Ltd.
32 Weir Street
Cambridge, Ontario
Absolutely Stunning Large Home on a 50' Lot With Close to 4000 Sq Ft of Finished Space Including a Fully Legal With Separate Walk Up Entrance 2 Bedroom & 2 Washrooms Basement Apartment (Currently Rented ). Ideal For Large Families With Rental Income to Supplement the Mortgage Payment. Features 6 Bedrooms + Main Floor Den/ Office & 5 Washrooms. Parking For 6 Cars 2 in the GArage & 4 On the Driveway. Featuring a Gorgeous Porch & Double Door Entry to The Open Foyer. Main Floor With 9' Ceilings. Open Concept Living & Dining Room. A Bedroom Size Den/ Office. Larger Family Room With Built Inn Cabinets & Gas Fireplace Open to a LArge Breakfast Area With Chef's Desk & a LArge Kitchen with a Huge Walk In Pantry. Sliders to a Fully Fenced Wide Backyard. Door From Garage To The Inside. Hardwood Flooring & Hardwood Staircase. 4 Large Bedrooms Upstairs & 2 Full Washrooms Including a Huge Ensuite Bath Oasis. Convenient Second Floor Laundry. Finished HArdwood Staircase to the Basement. Legal Basement Apartment With 2 Bedrooms & 2 Washrooms + Separate Laundry With a Kitchen. Great High Demand Millpond Location Close to Hwy 401, Transit, Guelph, Kitchener, Recreation, 3 PArks within the community & 2 Schools. Within Minutes from the Beautiful yet Quaint Downtown Hespeler on the River. (id:37788)
Kingsway Real Estate Brokerage
206 Bridge Crescent
Minto, Ontario
The Magnolia is a one-of-a-kind 4-bedroom two-storey home with a legal 2-bedroom basement apartment that blends country-inspired charm with modern elegance in Palmerston’s Creek Bank Meadows—a family-friendly community known for its warmth, space and true sense of connection! Thoughtfully crafted for growing or multigenerational families, this Energy Star® Certified home features timeless curb appeal, highend finishes and a layout designed for everyday comfort and effortless entertaining. At the heart of the home is a gourmet kitchen with a large island, custom cabinetry and a walk-in pantry—flowing into a sunlit dining area with backyard access and an expansive great room with soaring ceilings and optional fireplace. A versatile front den makes the perfect home office and a mudroom/laundry combo off the garage adds everyday convenience. Upstairs, you can choose between a spacious loft or a 4th bedroom to suit your lifestyle. The primary suite is a serene retreat with dual walk-in closets and a spa-style ensuite featuring a freestanding tub, tiled glass shower and double vanity. Two additional bedrooms and a sleek main bath complete the upper level. Downstairs, the fully self-contained 2-bedroom, 1-bath basement apartment offers incredible income potential. With a private entrance, full kitchen, in-suite laundry and a modern open-concept layout, this space is ideal for tenants, extended family or guests providing flexibility without compromise. Life in Palmerston offers a refreshing alternative to the hustle of city living. Here, you're not just buying a home you're joining a community, where families enjoy a lifestyle grounded in safety, simplicity and small-town connection. With great schools, local shops, parks and scenic trails all close by, this is the kind of town where kids still ride their bikes and community still means something. The Magnolia is more than a home—it’s your opportunity to build the life you’ve been looking for. (id:37788)
RE/MAX Real Estate Centre Inc.
4957 Gilmore Street
Beamsville, Ontario
Discover an exceptional lifestyle in this meticulously maintained Executive 2-Storey home w/ inground salt water pool & walk-out basement w/in-law potential, nestled in one of Beamsville's most sought-after enclaves - just steps to Ashby Drive Park, scenic greenspace & trails, and renowned local wineries. From the moment you arrive, impeccable curb appeal and stamped concrete walkways set the tone. Inside, nearly 2900sq ft of refined above-grade living space welcomes you w/ expansive windows, rich oak flooring, & an airy, light-filled layout enhanced by soaring 9-foot ceilings on the main level. The custom chefs kitchen is a showstopper, featuring granite countertops, premium cabinetry, and abundant storage flowing seamlessly into a bright dinette with access to the expansive elevated composite deck, ideal for entertaining. A vaulted family room with gas fireplace and second-floor overlook provides an elegant yet cozy retreat. A formal living and dining room, a versatile office/den, laundry, and a convenient 2pc bath complete the main floor. Upstairs, the winding staircase leads to four spacious bedrooms, a 4pcbath and a luxurious primary suite with lounge area, walk-in closet & a large 5-piece ensuite. The walk-out basement offers high ceilings, direct backyard access w/ a private patio and endless potential - perfect for an in-law suite or custom retreat! Your private backyard oasis awaits: a 12x24heated saltwater pool w/ dual fountains & ambient lighting, surrounded by mature landscaping, poured concrete, and low-maintenance artificial grass - designed for beauty and ease. Wellness-focused upgrades enhance the home, including a whole-home air purification system, soft water system & alkaline water filter (kitchen) - elevating everyday comfort for the health-conscious homeowner. Ideally located near schools, parks, fine dining & acclaimed vineyards, this stunning property offers luxury living in a breathtaking setting. Beauty on the bench - truly a must see! (id:37788)
RE/MAX Escarpment Realty Inc.
223 Bay Street S Unit# 2
Hamilton, Ontario
** All-Inclusive Two Level Apartment Available** Hydro, heat, internet ad water included in this loft style apartment located in downtown Hamilton Durand Area. Prime Downtown Location: Live on Bay Street and enjoy being just steps away deom the vibrant waterfront, the Hamilton Go Station, fantastic restaurants, and the best of Hamilton's urban core. (id:37788)
RE/MAX Escarpment Golfi Realty Inc.
233 Townsend Avenue
Burlington, Ontario
Beautifully finished and updated home on a 60 x 175 foot lot in Aldershot. Living room with large south facing window open to dining room, open to the kitchen. Two bedrooms on the main floor, one with double closets currently used as home office. A 3-piece washroom completes this level. Upstairs has 2 bedrooms, one with walk-in closet. A 4-piece bathroom, book nook & second large walk-in closet complete this space. The basement is unfinished but has been studded & insulated with roughed-in 3-piece washroom. Patio doors off the dining room to large deck & beautiful, private yard. A detached single car garage with radiant heat, electricity & water on concrete slab, totally insulated & drywalled (possible ADU). A second deck is located behind the garage. A potters shed with electricity & water at the back of the property. Cedar hedges & old growth trees create an abundance of privacy. Updates in the last 10 years: roof, kitchen, 2 bathrooms, hardwood floors, exterior doors, interior doors & trim, furnace/AC, front window & 2 upper windows (all other windows 2012), plumbing & most electrical, asphalt driveway, soffits, fascia, eaves, siding, decks. Walk to the Lake, Marina, Burlington Golf & Country Club, schools. (id:37788)
Royal LePage Burloak Real Estate Services
70 Unsworth Drive
Hamilton, Ontario
Well maintained and fully occupied Industrial building. (id:37788)
Royal LePage State Realty Inc.
1275 Rymal Road E
Hamilton, Ontario
Individual co-working offices are ready for the perfect tenants on Second Floor. These units range slightly in size and price, and all are turn-key renovated office spaces with a private-public elevator, two washrooms, front reception, boardroom, kitchen, storage space and an abundance of parking (minimum 20+). The monthly price includes internet, and a desk within the private office space. Minimum 6-month lease term. Contact for more details. (id:37788)
Realty Network
489 Timbercroft Crescent
Waterloo, Ontario
Pay attention, tenants!!! Welcome to Laurelwood community! One of the best public elementary schools in KWCG area is right for your children, which was ranked 77th over 3021 by Fraser! This carpet free detached dwelling has 3 bedrooms and 3 bathrooms in total, double garage and. 50*115 lot with great and professional landscaping. Each bedroom comes with big size window and natural lights! Finished basement gives extra space for both recreation and storage. Closed to University of Waterloo, T & T super mall, YMCA, super market, C Mall, and easy access to highway! This fabulous home will not last long in the market, book the showing today! (id:37788)
Royal LePage Wolle Realty
50 Brofoco Drive
Bracebridge (Monck (Bracebridge)), Ontario
This exceptional year-round bungalow offers an idyllic in-town coveted Muskoka River address with direct boating access to Lake Muskoka, Rosseau and Joseph. Situated on a private treed lot, the property boasts 103 feet of water frontage with an easy, level approach to a deep, sandy shoreline. Step into the main residence, where a tiled foyer welcomes you and seamlessly connects to the living room and dining nook with a charming bay window overlooking the water. The modern kitchen has newer appliances and leads to sitting room highlighted by a cozy white-brick gas fireplace. A vaulted, skylit sunroom wrapped in glass, provides stunning views. The primary bedroom features a 3 piece ensuite and it's own entrance to the outdoor patio. Two well-appointed guest bedrooms, a 4 piece family washroom, and laundry complete this level. Adding to the versatility of this home, an attached two-car garage is topped by a self-contained one-bedroom guest suite. This suite features a private exterior entry, an open-concept living/dining area, a full kitchen, 3 piece bath, laundry and it's own private rooftop patio, making it an ideal setup for multi-generational living, guests, or rental income.The property is equipped with modern services including municipal water and sewer, forced-air natural gas, new paved driveway, a steel roof, on-demand hot water and a Generac generator. For boating enthusiasts, a (to be rebuilt boatport following a winter collapse. The Sellers insurance is covering reconstruction; drawings were submitted to the Town of Bracebridge on September 16, with timing subject to municipal approvals.) covered boat port with power at the shore ensures effortless river days. Its prime location means parks and downtown Bracebridge are just minutes away, situated on one of Bracebridge's most desirable waterfront streets.This home offers a unique opportunity to experience the best of Muskoka waterfront living with all the comforts of an in-town location. (id:37788)
Royal LePage Lakes Of Muskoka Realty
79 Spencer Drive
Centre Wellington (Elora/salem), Ontario
Welcome to 79 Spencer Drive in Elora, a well-maintained Wrighthaven-built 3+1 bedroom, 2 bathroom bungalow in one of the Elora's most sought-after neighbourhoods. Built in 2011, this home offers over 2,000 square feet of finished living space with the comfort and convenience of one-floor living. The main level features a bright, open-concept layout with a spacious kitchen, dining area, and living room ideal for both everyday living and entertaining. Three bedrooms are located on the main floor, including a primary suite with a walk-in closet and private ensuite. A second full bathroom and main-floor laundry add to the homes practicality. The partially finished basement offers a large rec room, an additional bedroom, and plenty of space for storage or future finishing. Outside, the property includes a private driveway, attached garage, and a low-maintenance yard. Steps from a neighbourhood park and the Elora Cataract Trailway, and a short walk to downtown Elora, this home is a great opportunity to enjoy quality construction in a prime location. (id:37788)
M1 Real Estate Brokerage Ltd
9 Jack Street
Huntsville (Chaffey), Ontario
Welcome to 9 Jack Street, Huntsville. Conveniently located within walking distance to shopping & minutes to the waterfront in historic downtown Huntsville. This upgraded 2-bedroom, 2-bathroom unit is virtually brand new & includes upgraded engineered wood flooring throughout the main living area, ceramic tiled entryway, quartz counter tops, soft-close cabinets, under-counter lighting, pot lighting, main floor laundry with tiled floor and custom cabinets & more. This impressive unit has an open concept living room, dining area, and kitchen. The kitchen features a large center island with a quartz countertop, 42-inch base cabinets. The upgraded appliances, which are included, are stainless steel Frigidaire Professional series. The bright and spacious living room walks out to a large private covered deck, a great place to relax and enjoy a BBQ. The spacious primary bedroom includes a large picture window looking out to the woods, which provides loads of natural light. The bedroom also includes a private ensuite with a walk-in glassed shower and a walk-in closet with custom-built-ins for your wardrobe. On the main floor, you will also find an additional bedroom or office and a laundry room with custom cabinets and a quartz countertop. There is access from the laundry room to the garage. The lower level offers a walkout and is ready to be finished. From the walkout, there is access to a deck that walks off to the lawn and access to a walking trail, perfect for pet lovers. The basement offers plenty of room for an additional bedroom(s), family room, storage, as well there is a rough-in for a third bedroom. This home includes full town services, high-speed internet, an economical natural gas forced air furnace, central air conditioning, and an air exchanger. Located on a private street, this unit is perfect for someone looking for low maintenance and a peaceful location. Lawn cutting, gardening, and snow removal are included. (id:37788)
Sutton Group Muskoka Realty Inc.
158 6th Avenue
Hanover, Ontario
This exceptional home is packed with both style and substance. A true stand-out in an awesome neighbourhood with wide streets, just steps from the hospital, grocery store, casino, and rec centre. Everything you need is conveniently located on the main floor, from 3 bedrooms to a beautifully renovated 5-pc bath featuring heated herringbone floors, a white oak vanity, and Kohler fixtures. You'll love this spacious kitchen and gathering in the bright, sun-filled living room. The finished basement is a bonus, offering a dedicated gym or play room with rubberized flooring and a custom oak bar. Upgrades like a new furnace and AC (2022), along with a whole-home water softener and filtration (2022). Step outside to enjoy a large, partially fenced yard with plenty of space for pets, play, or gardening. This home is a rare find: well-kept, thoughtfully updated, and ready for its next chapter. See it today and fall in love with comfort, convenience, and community. This move-in ready home has been well-kept and loved. All it needs is you. (id:37788)
Exp Realty
48 Christopher Drive
Cambridge, Ontario
Welcome to this lovely 3-bedroom, 2-bath bungalow located on a quiet, mature street in Galt—close to schools, parks, and shopping. This home offers a functional layout with a spacious living room featuring a cozy gas fireplace and large windows that fill the space with natural light. Enjoy main-floor living with three bedrooms and a bright, welcoming layout that feels connected and functional throughout. The basement provides plenty of potential for future living space, a workshop, or additional storage. A convenient breezeway connects the carport to both the home and the backyard—creating a seamless transition between indoor and outdoor living. It’s the perfect spot for a mudroom area, keeping things tidy and organized year-round. Outside, you’ll find a carport with storage behind it, an additional shed, and a fully fenced yard with fruit trees and a covered back deck—perfect for relaxing or entertaining. The yard is just the right size: easy to maintain while still offering room to enjoy. Move in and make this home your own! (id:37788)
RE/MAX Twin City Realty Inc.
51 Inglewood Drive
Port Dover, Ontario
Port Dover brick bungalow nestled in one of the town’s most peaceful and sought-after older neighbourhoods. Ideally situated in the quiet north end, this property offers quick and easy access whether you’re commuting north toward Brantford via Cockshutt Road or east along St. John’s to Highway 6, connecting you to Hamilton and the GTHA. Set on a unique triangle-shaped lot fronting Inglewood, this 2,553 sq. ft. home combines classic curb appeal with modern comfort. The bright, light-filled foyer opens into a spacious open-concept kitchen and living room, complete with a cozy fireplace and walkout to a cement patio—perfect for relaxing or entertaining. The main floor features two well-sized bedrooms, including a primary suite with a walk-in closet and private ensuite bath. A second full bath and main floor laundry add everyday convenience. The lower level extends your living space with a large recreation room, an additional bedroom and bath—ideal for guests or extended family. Additional highlights include a two-car garage with direct access to both the main floor and basement, a concrete driveway, and a private treed side yard that enhances the home’s sense of tranquility. Whether you’re looking for peaceful small-town living or an easy commute to nearby cities, 51 Inglewood Drive offers the perfect balance of location, comfort, and style—all just minutes from the lake. Check out the virtual tour and book your viewing today. (id:37788)
RE/MAX Erie Shores Realty Inc. Brokerage
71 Beasley Crescent Unit# 16
Cambridge, Ontario
What An Absolutely Stunning Home. There Hasn't Ever Been One For Sale Quite Like This One. Over $160,000 Spend On Renovations. Every Inch Has Been Completely Updated. Stunning Front Door With Transom And Side Windows. All Updated Interior Doors With All New Silver Door Handles And Hinges. High End Appliances. Hardwood Flooring Throughout. Crown Molding Throughout The Entire Home. Stunning Kitchen With Silver And Quartz Counter Top. Stunning Kitchen Backsplash With Under Cabinet Lighting. Guest Bedroom With Cheater Ensuite Bathroom With Stunning Walk In Shower And Granite Counter Vanity. Primary Bedroom Has Large Walk In Closet With 4Pc Ensuite With Stunning Walk In Shower. Basement Rec Room With Amazing Drop Ceiling And Bar Area And Office Room. Access Room Behind Basement Audio Video And Fireplace Area. Central Vacuum. Security System With Bluetooth And Wifi. Irrigation System. Painted Concrete Basement Flooring. New Furnace In 2017. All New Asphalt Driveway. 5 Minute Walk To Shades Mill Conservation Area. Not Backing Onto A Busy Street. Very Quite Area. Call Today Before It's Gone. (id:37788)
RE/MAX Real Estate Centre Inc. Brokerage-3
153 Porchlight Drive
Elmira, Ontario
Looking for some more space for your growing family? Look no further! This nearly 2000 square foot Claysam Home is just what you have been waiting for! Located in desirable Elmira, this home is sure to please. Walk through your double door entry and you are immediately greeted by a grand 2 storey foyer with beautiful windows streaming with light. Freshly painted (2025) throughout, the open concept main floor is ideal for entertaining. The large kitchen features beautiful granite counter tops, stone backsplash and stainless steel appliances; including a double oven! Eat at your breakfast bar with plenty of room in your dining area. The large living room is great for relaxing with the family. Sliders lead to your fully fenced yard with a spacious deck, pergola and covered BBQ area. The upper level has 3 good sized bedrooms. The Primary room features double door entry, walk in closet and luxurious 5 piece bathroom with 2 good sized windows. The upper level also includes a 4 piece bathroom and a laundry room with an oversized sink and lots of storage. The basement features a new 3 piece bathroom (2025). Large rec room and two additional bedrooms. Some updates include: Dishwasher (2025) , some new windows (2025), Basement (2023), Roof (2018) and more. Garage is 1 1/4. Don’t miss it! (id:37788)
Century 21 Heritage House Ltd.
904 Thomas Pedder Court
Kitchener, Ontario
Live on a prestigious court surrounded by multi-million dollar executive homes, with Wetland Way Park as your private natural backdrop. Set on a premium lot, this modern residence offers nearly 3,900 sq. ft. of finished living space, thoughtfully designed with 9-ft ceilings on both the main and upper levels and a desirable finished walk-out basement. The open-concept main floor showcases a custom chef’s kitchen featuring a striking 10-ft island, full-height cabinetry, soft-close pots-and-pans drawers, and premium finishes—a perfect setting for both everyday living and elegant entertaining. The kitchen flows effortlessly into the dining and living areas and extends outdoors to an oversized composite deck, ideal for gatherings with family and friends. Upstairs, discover four spacious bedrooms plus a large family room with feature windows that can easily transform into a home office, cozy library, or even a fifth bedroom. The primary suite overlooks the park and deck, offering a spa-inspired ensuite and a walk-in closet with custom built-ins. Additional bedrooms are generous in size, filled with natural light, and designed with family comfort in mind. The walk-out basement is a versatile extension of the home—complete with a recreation room for entertaining and direct access to the fully fenced backyard. A rough-in for a future wet bar or kitchen allows for easy conversion into a rental or in-law suite. This level also includes a private office/nap room and a den currently converted into a walk-in seasonal wardrobe. Blending privacy, sophistication, and modern design, this home offers an exceptional lifestyle in one of Kitchener’s most sought-after neighbourhoods. Enjoy proximity to top-rated schools, scenic trails, and tranquil green spaces, all within an exclusive community of executive homes. With its family-friendly setting, luxurious finishes, and direct access to nature, this residence truly defines the best of upscale living—the perfect place to call home. (id:37788)
RE/MAX Twin City Realty Inc.
34 Dunsmere Court
Kitchener, Ontario
Beautifully Updated Home Backing Onto School Greenspace — No Rear Neighbors! Welcome to this move-in ready, single-family detached home nestled in the highly sought-after Laurentian Hills community. Featuring 3 spacious bedrooms & 2 tastefully updated bathrooms, this home perfectly blends modern style w/ everyday comfort. The beautifully refreshed eat-in kitchen offers a bright & functional space ideal for both cooking and entertaining. The main level provides open sightlines to the living room, highlighted by a picturesque front window overlooking the cozy, private front porch. The layout flows effortlessly between the upper & lower levels, creating a wonderful sense of openness & connection throughout. Upstairs, discover a newly renovated family bathroom that feels like a private spa retreat complete w/ heated floors, quartz counters, soft-close cabinetry, a rainfall showerhead, & a luxurious tub surround. The lower level features a warm & inviting rec room w/ a wood-burning fireplace & sliding doors that open to your private backyard oasis, overlooking tranquil greenspace with no rear neighbors. The school located directly behind provides added privacy, a peaceful backdrop, & convenient access for families. Outdoor living is just as impressive, boasting newer fencing, a drive-through rear gate for easy trailer/snowmobile access, & a versatile backyard workshop w/ a roll-up garage door perfect for hobbyists or extra storage. Relax & unwind in your newer hot tub, or host gatherings on the welcoming patio w/ gazebo surrounded by mature trees & nature. You’ll appreciate the modern finishes, upgraded doors, & contemporary lighting that elevate its polished appeal. Parking for up to 4 vehicles, including space for recreational equipment. Set on a quiet cul-de-sac among friendly neighbors, this beautifully maintained property is close to schools, shopping, bus routes, trails, and park! A truly fantastic location for your family to call home. (id:37788)
RE/MAX Solid Gold Realty (Ii) Ltd.
55 Morwick Drive
Ancaster, Ontario
Meticulously Maintained Freehold End Unit in Sought-After West Ancaster! Attached by the garage and bedroom. Over 1800 sqft of finished living space. Featuring 3 spacious bedrooms and 3.5 bathrooms. The main floor with large eat-in kitchen with stainless steel appliances, ample counter space, and access to a private rear deck with gazebo. Open-concept living/dining room combination for entertainment. Fully finished basement offers a huge recreation room, a full 3-piece bathroom, laundry room, and cold room. Recent updates include: Roof (2020), Front composite deck (2024), Dishwasher (2025), Patio door (2021), Custom blinds on main floor (2023), Blinds on second level (2021). Conveniently located close to highway access, trails, recreation centre, schools, and shopping. (id:37788)
RE/MAX Escarpment Realty Inc.
118 Concession 1 Road
Canfield, Ontario
Experience nature at it’s finest here at 118 Concession 1 North located less than 10 minute commuting distance to the rapidly expanding town of Binbrook - 10 minutes further north up the road are all of Hamilton Mountain & Stoney Creek amenities. Positioned majestically on 1.21 acre wooded lot (229.66ft x 229.66ft) nested under towering pines & hardwoods is 1975 built elevated ranch bungalow introducing 1,248sf of functional living space, 1,248sf in-law style basement plus 495sf attached garage. Follow quiet, paved Concession Road. then turn down hidden, tree- lined, driveway & discover this natural sanctuary - with deer, wild turkey & most every other form of wildlife as your only neighbor. The solid brick home incs on grade foyer ftrs walk-out to private rear deck w/6 stairs leading to upper level ftrs living room & dining room offering oversized windows enjoying picturesque rural views overlooking natural pond on adjacent east property. Continues w/fully equipped kitchen, 3 roomy bedrooms & 4pc bath. Original hardwood flooring enhance country style décor. Large family room highlights lower level accented w/rustic pine feature walls & cozy wood stove set on reclaimed brick hearth - segues to spacious 4th bedroom, laundry/utility room & multiple storage rooms. Extras inc - metal roof, p/g furnace/AC/hot water heater-2024 (rented), 200 amp hydro service, 3000 gal water cistern, independent septic system, private rear deck, several sheds & more. Stress free Rural life-style, less than 20 mins from the big city hustle & bustle - is ready & waiting just for you. (id:37788)
RE/MAX Escarpment Realty Inc.
202 Union Street
North Huron (Blyth), Ontario
Stunning Family Home in Blyth. Your Dream Awaits! Discover this delightful story-and-a-half home located at 202 Union St, Blyth, perfect for families seeking space and comfort. With four spacious bedrooms and two full baths, this residence is designed for modern family living. Set on a nearly half-acre lot, the property features an outdoor oasis ideal for relaxation and entertainment. The large open eat-in kitchen, complete with a generous pantry, maximizes counter space and functionality, making it a chef's delight. Enjoy year-round comfort with natural gas heat and central air conditioning. The master bedroom boasts a private balcony, offering a tranquil retreat to unwind after a long day. Adding to the appeal, this home includes a detached heated shop measuring 40x24, equipped with its own bathroom, perfect for projects or hobbies. Additionally, a detached barn measuring 35x25 provides versatile storage options or potential for personal use. Don't miss out on this fantastic family home schedule your viewing today and make it yours! (id:37788)
RE/MAX Land Exchange Ltd
453157 Grey Road 2
Grey Highlands, Ontario
Perfect country property! This spacious and stunning 6-bdrms, 3-bthrms raised bungalow on 1.5-acres offers the perfect blend of comfort, convenience, and income potential.Step inside from the covered front porch to find a welcoming foyer complete with a convenient closet. The home features new vinyl plank flooring and large windows throughout, flooding the space with natural light and accentuating its airy ambiance.The heart of the home lies in the pine living room, boasting a cathedral ceiling and a cozy wood stove insert, perfect for cozy evenings. Galley kitchen with oak cupboards and a bright 3-panel breakfast/dining nook. 4 above grade bdrms, including a primary suite with a walk-in closet and a 4-piece ensuite featuring a jet tub and corner shower. A hallway with a main floor 4-piece bath, two linen closets, and main floor laundry with a double closet adds to the convenience.The fully finished basement suite is complete with its own kitchen, dining area, living room/rec room, office/den, cold room, utility room, 3pc bthrm, & two bdrms. Whether you're looking for additional living space, a guest suite, in-law apartment, or rental income opportunity, this home offers everything you need. Attached 2-car garage & a second detached 2-car garage/workshop with hydro. Generac generator, HRV system, & aluminum roof.Outside, enjoy the great patio and back deck, perfect for relaxing or entertaining against the backdrop of the serene landscape with the outer lying Osprey Wetland Conservation Lands.Located in a prime spot surrounded by natural beauty with plenty of birds and wildlife and recreational opportunities for every season, this home offers the ultimate country lifestyle. Explore nearby conservation areas, fishing, parks, skiing resorts, and golf courses. Just a 10-minute drive to Dundalk and 25 mins to Markdale, 15 mins to Lake Eugenia, 30-40 mins to Georgian Bay, enjoy the tranquility of rural living without sacrificing convenience. (id:37788)
Century 21 In-Studio Realty Inc.
59 Fittons Road E
Orillia, Ontario
Located in one of Orillia's most sought-after neighbourhoods, this 3 bedroom, 2 bathroom raised bungalow offers excellent potential for buyers looking to update and make it their own. The main level features 3 spacious bedrooms, including a primary bedroom with an ensuite, a bright living and dining room and kitchen with a pass-through window to the family room that leads to a large back deck and beautiful private backyard. The spacious basement is unfinished, providing a great opportunity to add additional living space and create a custom layout to suit your needs. Set on a beautiful large 200' deep lot and a detached garage with an attached shed, this home offers ample outdoor space, storage and parking. Situated in an ideal location in the north ward providing easy access to schools, parks, shopping and amenities. (id:37788)
Royal LePage Quest
377 Hickory Street
Collingwood, Ontario
Welcome to this fantastic family home, where a charming covered front porch invites you inside. The thoughtfully designed layout features a cozy family room centred around a natural gas fireplace, flowing seamlessly into the dining room and a beautifully designed kitchen with heated floors. A spacious, fully insulated four-season sunroom across the back of the home offers versatile living space with in-floor heating, a mudroom, and a convenient powder room, and opens onto a deck with a remote awning perfect for outdoor entertaining. Upstairs, you will find three well-sized bedrooms and a large bathroom complete with a soaker tub, shower, and vanity. Set on a beautiful full town lot with mature trees, perennial gardens, and wonderful privacy, this property also includes a detached two-car garage and is just minutes from downtown Collingwood. (id:37788)
Royal LePage Locations North
322 - 121 Mary Street
Clearview (Creemore), Ontario
Welcome to this beautifully maintained condo offering a bright, open-concept living space in the heart of charming Creemore. The stylish kitchen features a large peninsula, quartz countertops, and stainless steel appliances, opening into an oversized living room with luxury laminate flooring and a walk-out to a private balcony overlooking mature trees. The first bedroom includes a spacious closet and semi-ensuite access to a four-piece bathroom, while the primary bedroom boasts his-and-hers closets and a private ensuite with a large glass-enclosed shower. Building amenities include a fitness room, party room, elevator, mail room, secure underground parking, and visitor parking. This unit includes one exclusive underground parking space and one exclusive locker. Located just a short walk to downtown Creemore's artisan shops, restaurants, bakeries, and breweries, with easy access to golf, skiing, The Blue Mountains, Collingwood, and Wasaga Beach. Available for lease Dec 1 (or possibly sooner) with a minimum one-year term. Applicants must provide a full rental application, references, letter of employment, full credit report, and first and last month's rent. Don't miss this opportunity to lease a beautiful condo in one of Ontario's most desirable small towns. Uitilies are extra and are approximately $190 - $220 a month. (id:37788)
Sotheby's International Realty Canada
3210 Dakota Common Unit# A401
Burlington, Ontario
Welcome to contemporary living at Valera Condos in Burlington! This bright and stylish 1-bedroom, 1-bath suite offers a functional open-concept layout with 9-ft ceilings and floor-to-ceiling windows that flood the space with natural light. The sleek kitchen features quartz countertops, stainless steel appliances, and ample cabinet space. Enjoy the spacious balcony with views. Thoughtfully designed for comfort and convenience, this unit includes in-suite laundry, 1 underground parking spot, and a storage locker. Valera offers resort-style amenities including a fitness centre, rooftop terrace, outdoor pool, party room and 24/7 concierge. Located just minutes from shopping, restaurants, parks, highways, and the GO Station. Perfect for first-time buyers, downsizers, or investors — don't miss your chance to own in one of Burlington’s most desirable communities! (id:37788)
Royal LePage Burloak Real Estate Services

