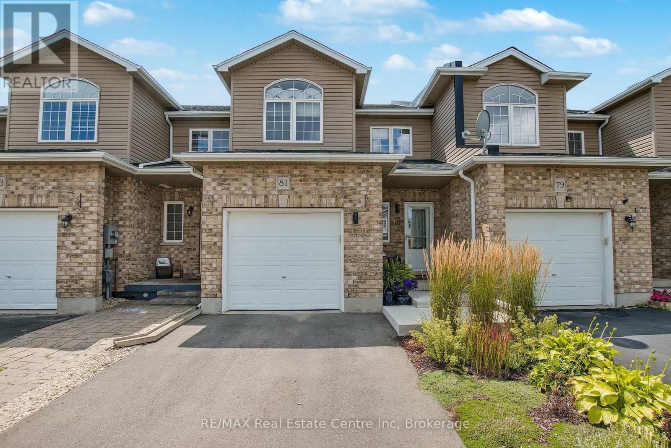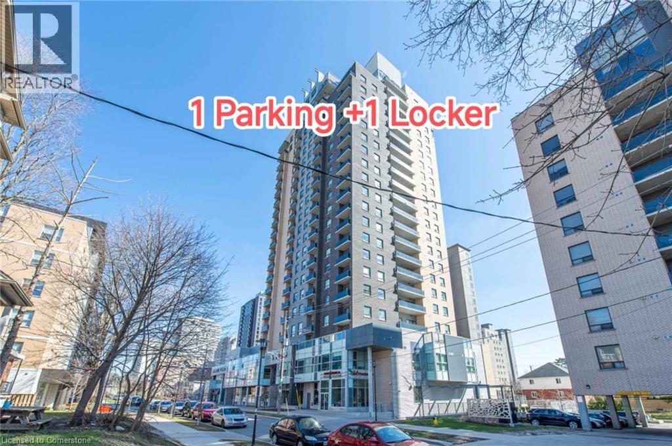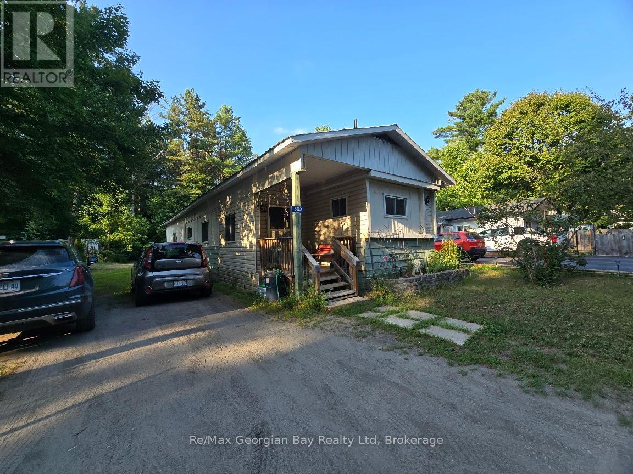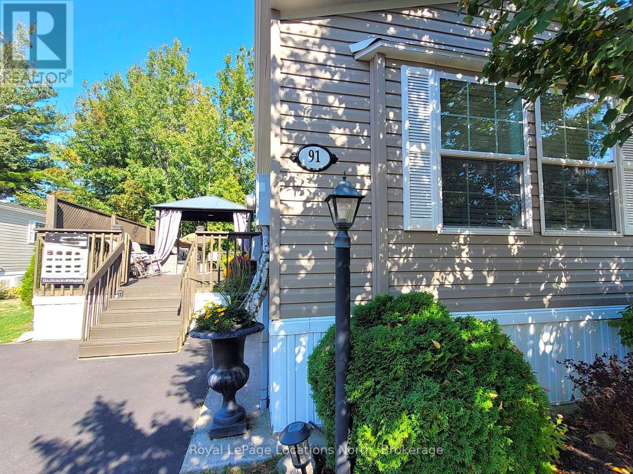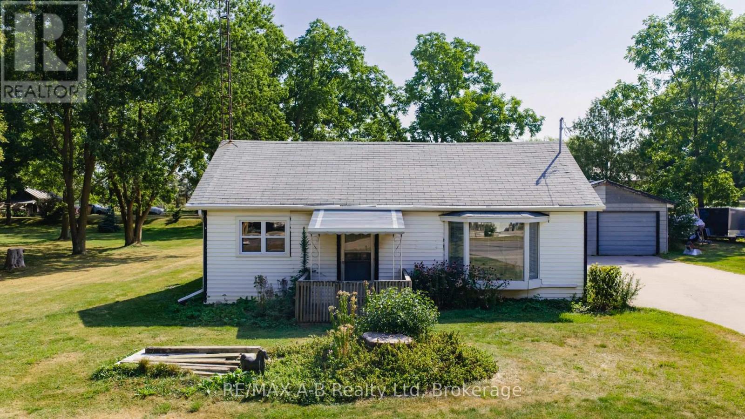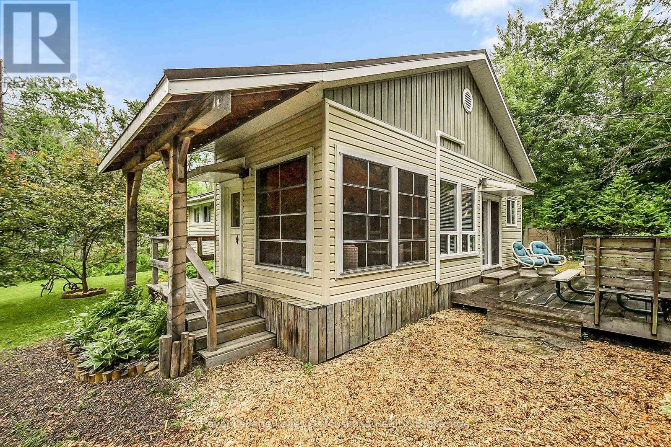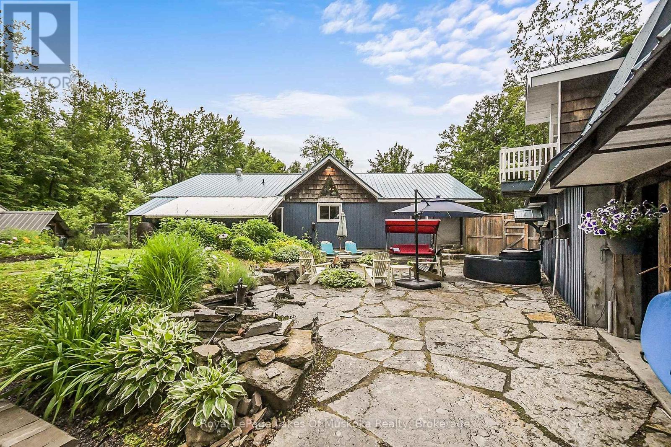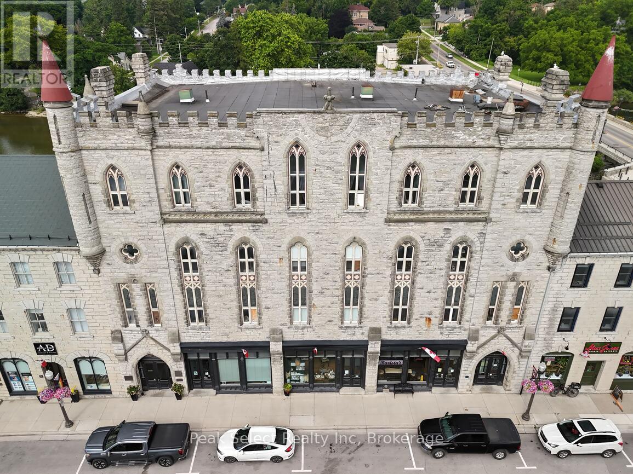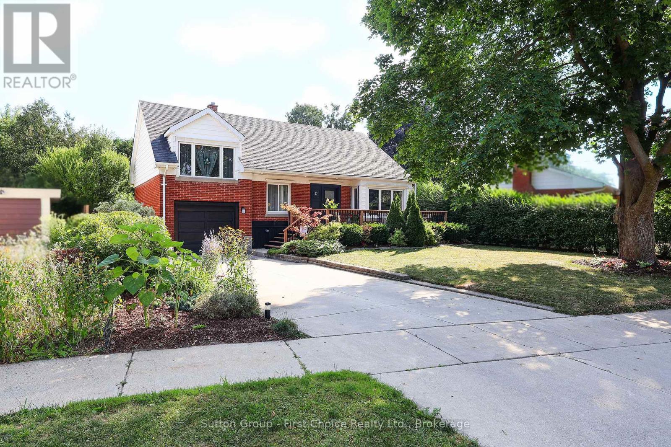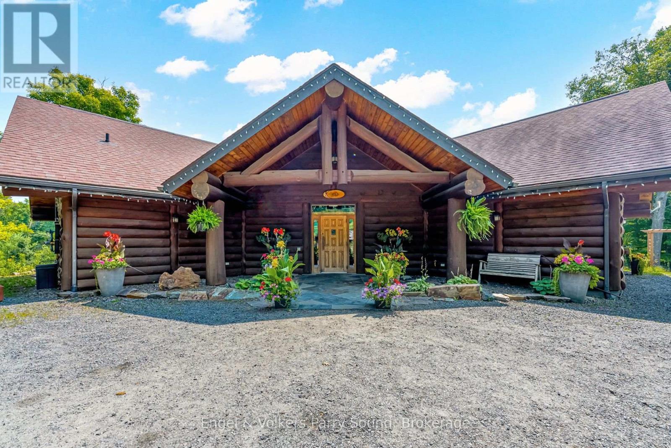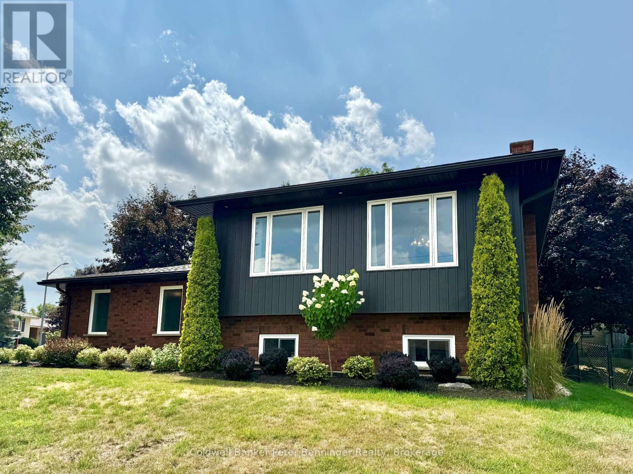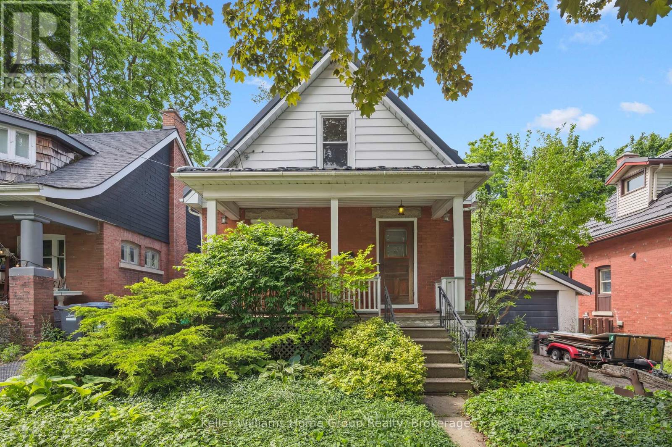601 Florencedale Crescent
Kitchener, Ontario
Welcome to Your Perfect Blend of Luxury, Comfort & Income Potential With 6 bedrooms, 4.5 bathrooms, and two fully self-contained units, this home is perfect for families, multi-generational living, or savvy investors. Unit A – The Primary Home Spanning the main and upper levels, Unit A offers 4 spacious bedrooms and 3.5 baths in an airy, open-concept design flooded with natural light. Elegant main floor: Hardwood flooring, a bright and inviting family room, and a chef-inspired kitchen with granite countertops, stainless steel appliances, and abundant cabinetry. Breakfast area opens to a private, fenced backyard—perfect for morning coffee or evening BBQs. Primary suite retreat: Walk-in closet + spa-style ensuite with double vanity, jacuzzi tub, and glass shower. Thoughtful upper layout: Two bedrooms share a Jack & Jill bath, while the fourth bedroom enjoys a private ensuite—ideal for guests or teens. Convenient laundry room with cabinetry and sink completes the level. Unit B – The Legal Basement Apartment Designed with complete privacy in mind, Unit B has its own private side entrance and includes: 2 bedrooms, 1 full bathroom An open living area with a full kitchen and in-suite laundry Built to code with fire separation & soundproofing for comfort and safety Currently vacant—ideal for tenants, in-laws, or extended family. Exterior & Location Highlights Stylish brick front with covered porch and low-maintenance landscaping Located in a top-rated school district Steps to RBJ Schlegel Park, shopping plazas, restaurants, grocery stores, sports fields, fitness centers, and public transit A vibrant, established community with everything you need at your doorstep Live in one unit and rent out the other, or rent both for maximum return—either way, this property offers turnkey convenience, modern construction, luxury finishes, and an unbeatable location. This is more than just a home—it’s a smart investment and lifestyle upgrade in one. (id:37788)
RE/MAX Real Estate Centre Inc.
554 Bridgemill Crescent
Kitchener, Ontario
Luxury living in prestigious Lackner Woods! This 4,675 sq. ft. showpiece offers 4 bedrooms (each with private ensuite), 5.5 baths, a home office, and a legal walkout basement—all with over $250K in upgrades & reno. Designed for comfort, style, and functionality, this residence is truly one-of-a-kind. Top 5 Reasons You’ll Love This Home: Prime Location – In the heart of Lackner Woods, steps to one of Kitchener’s top-rated schools. Enjoy morning walks along the scenic Grand River or winter fun at Chicopee Ski Club—both just minutes away. Extensive Upgrades over ($250K+) – 9’ ceilings on all three levels, hardwood flooring throughout, a custom transitional kitchen with built-in Bosch appliances & Cambria quartz, 12’ patio doors for ample of sunlight, BBQ gas hookup, and a 42” double-sided Marquis Bentley fireplace—plus so much more. Unique & Functional Layout – Every bedroom has its own private ensuite. A second-floor family room offers a cozy lounge or kids’ play space. A private office with its own garage entry is perfect for a home business or quiet workspace. Dream Kitchen – Custom range hood, Treasure Island cabinetry, built-in Bosch appliances, premium Cambria quartz countertops—blending timeless elegance with modern convenience. Legal Walkout Basement – Professionally finished with full city permits, offering flexibility for extended family, rental income, or a high-end entertainment space. Features include a handcrafted 17-ft Elm bar, recessed lighting, projector-ready setup, and rough-ins for a wet bar, dishwasher, and separate laundry. (id:37788)
RE/MAX Real Estate Centre Inc.
81 Mussen Street
Guelph (Victoria North), Ontario
Welcome to 81 Mussen Street A Bright & Spacious FREEHOLD Townhome near Guelph Lake and Sports Fields, minutes to trails and parks. This 3-bed, 2.5-bath home offers over 1,700 sq. ft. of airy living space, hardwood and ceramic tile throughout, with a gracious open-concept main floor layout handy for those who love to entertain. The kitchen features stainless steel appliances, ample storage, and space for a breakfast bar next to the generous living and dining areas.Upstairs, you'll find a large primary bedroom with walk-in closet & 4-pc en-suite, two additional spacious bedrooms, a 4-pc main bath, and convenient second-floor laundry with tub. Carefully planned front garden and fully fenced backyard are low maintenance and pollinator friendly. Garages interior door provides throughway access to an unfinished basement with egress window and bathroom rough-in -- ready for your future rec room, home office, additional bedroom, or rental unit. This family friendly neighbourhood boasts some of the top schools, splash pads, and quick access to town and the country. This home is move-in ready with long-term potential. Don't miss it! (id:37788)
RE/MAX Real Estate Centre Inc
280 Dale Crescent
Waterloo, Ontario
Attention: Investors and first time home buyers Welcome to this stunning bungalow sitting on a large corner lot close to the expressway. you're just minutes to top-rated schools, parks, universities and college. The finished basement offers a full kitchen and bathroom with a separate entrance—an excellent setup for rental or extended family. This home has upper and lower laundry. Very spacious driveway with 5 cars parking space. (id:37788)
Century 21 Right Time Real Estate Inc.
318 Spruce Street Unit# 1106
Waterloo, Ontario
This stylish and convenient condo is in excellent condition, featuring a 1-bedroom plus 1 den layout with 2 bathrooms. The unit is carpet-free, offering a modern and clean living space. It boasts a spacious 10 ft ceiling that creates an open and airy atmosphere. The balcony seamlessly connects the living room and bedroom, providing easy access to fresh air and outdoor relaxation. The den is a versatile space that can serve as a home office or a temporary guest room, catering to different needs. The built-in laundry room adds to the convenience, making everyday living effortless. The condo is ideally located with shopping plazas and restaurants just steps away, ensuring you have everything you need at your fingertips. It is adjacent to the prestigious Waterloo Collegiate Institute (WCI) and offers close proximity to Laurier University, the University of Waterloo, and Conestoga College (Waterloo Campus), making it an excellent choice for families, professionals, or students. Don't miss the opportunity to own this bright and functional condo that perfectly balances comfort, style, and location. Contact us today for more details or to schedule a viewing! (id:37788)
Solid State Realty Inc.
1411 - 128 King Street N
Waterloo, Ontario
Welcome to One28 King in the heart of Uptown Waterloo. This light-filled open concept apartment has 9 foot ceilings and floor to ceiling windows offering striking views of Waterloo Region from your 14th floor home -- either sitting inside looking out or enjoying the 100 sq ft open balcony. This modern one bedroom unit is the perfect place for young professionals looking for a place with easy access to the the downtown core or tech hub. Public transit and easy walkability ensure you can get around while having a quiet and bright home to return to. Available immediately, please reach out with any questions. (id:37788)
RE/MAX A-B Realty Ltd
22 Thomas Gemmell Road
Ayr, Ontario
2633 SQ FT, 4 BED, 3.5 BATH, DETACHED HOME WITH SIDE ENTRANCE TO THE BASEMENT. Welcome to 22 Thomas Gemmell Rd, Ayr. A beautiful, only a year old, 2633 sq.ft. , 4 bed, 3.5 bath, detached home with total 4 parking spaces, FOR SALE in family oriented neighborhood of Ayr. Entering through the double door entry, main floor features a beautiful open-concept kitchen with plenty of kitchen cabinets, breakfast bar, stainless steel appliances and eat in kitchen. Moreover, it features a spacious living room with a fireplace and huge windows allowing natural light during the day, a dining room, a powder room and a mudroom. A sliding door opens to the huge backyard perfect for your family's outdoor enjoyment. Second floor features a spacious primary bedroom with 5pc ensuite bathroom, three more good sized bedrooms, with 5 pc Jack & Jill bathroom and a 3pc ensuite bathroom. Hardwood through main floor and tiles in kitchen. Very Convenient second floor laundry. Unfinished basement is waiting for your future plans. Double car garage & double driveway. (id:37788)
Century 21 Right Time Real Estate Inc.
10 Birmingham Drive Unit# 56
Cambridge, Ontario
This beautiful open-concept townhome offers 1,585 sq. ft. of living space, featuring three bedrooms and three bathrooms, including a 3-piece ensuite in the primary bedroom. The bright living room opens to an upper deck overlooking green space, perfect for relaxing. Modern finishes include quartz countertops, a stylish backsplash, and upper-level laundry for added convenience. With a single-car garage and driveway parking, you’ll have space for two vehicles. Ideally located just steps from local amenities and only minutes from shopping and highway access. Tenant(s) are responsible for water, electricity, heat, and gas. Available September 1st! (id:37788)
RE/MAX Twin City Realty Inc.
502 - 1713 Highway 11 South Highway
Gravenhurst (Morrison), Ontario
Looking to get into the market? Well check out this 3 bedroom, 1 bathroom, well maintained mobile home located just off of Highway 11 South for an easy commute and short drive to Orillia or Gravenhurst. Affordable living with a current park fee of $441.40 (will increase slightly for new owner). These fees include the land taxes, water testing and land lease, in addition your hydro, propane, internet and phone bill as extra costs. This lovely home features a large kitchen with plenty of cupboard space and counter space, a built-in stainless dishwasher, stainless fridge with ice maker, stainless stove, double sink, eat-In kitchen with room for a table and chairs. Both the front and back entries have a mud room, the back one is huge and offers a new drop ceiling along with a freezer and tons of storage and a walk-out to the private back deck. The living room is an open concept with the kitchen/dining area, 3rd bedroom makes a great office space, 2nd bedroom is great for company and the large master bedroom located at the back of the house offers 2 windows and a closet along with room for dressers! Other features and upgrades include newer propane furnace with central air, updated 3PC bathroom with walk-in shower, 200 AMP panel with breakers, 2 awesome sheds, large back deck and covered front porch. The driveway can easily fit 6 vehicles and the metal roof is a bonus. Call today to check this home out! (id:37788)
RE/MAX Georgian Bay Realty Ltd
91 Georgian Glen Drive
Wasaga Beach, Ontario
Charming Beach Bungalow in a fantastic Wasaga Location. Tucked away on a peaceful dead end street, just steps to the vibrant heart of Wasaga Beach, this charming and beautifully maintained home offers the perfect blend of comfort and convenience. Nestled next to an array of shops, restaurants and everyday amenities, you'll enjoy both privacy and walkable access to everything you need. Inside the thoughtfully designed layout features two spacious bedrooms positioned at opposite ends for added privacy, complemented by tasteful, move-in ready decor. Outside, a generous 32' x 12' sundeck invites you to relax or entertain, while the intimate backyard offers the perfect space for gardening, gatherings, or evenings by the fire. A tidy well-kept storage shed adds extra functionality, and the warm, welcoming community of neighbours makes it truly feel like home. Very close to golf, the library, marina, skiing, walking trails or beach. This is more than just a place to live - it's a lifestyle in the heart of Wasaga Beach. (id:37788)
Royal LePage Locations North
151 Coach Hill Drive
Kitchener, Ontario
Welcome to the upper unit of this raised bungalow, featuring 3 bedrooms and 1 bathroom. The interior has been fully renovated and is carpet-free. Enjoy a spacious backyard and a double driveway with plenty of parking for multiple vehicles. Conveniently located with easy access to Highway 8, this home is close to the Sunrise Shopping Centre and numerous supermarkets. A wide variety of restaurants are also just minutes away. The neighborhood is well-established, with many nearby parks to enjoy. (id:37788)
Solid State Realty Inc.
34338 Denfield Road
Lucan Biddulph (Clandeboye), Ontario
Discover the comfort of main-floor living on just under half an acre of mature, tree-lined property in the peaceful hamlet of Clandeyboye. Located minutes from Lucan, this inviting 2-bedroom, 2-bathroom home offers a functional layout, making it an ideal choice for first-time buyers or those seeking a quiet retirement retreat. Step inside to a space filled with natural light, where every room feels welcoming and easy to enjoy. Outside, the generous yard provides plenty of room for gardens, gatherings on the large rear concrete patio, or simply relaxing under the shade of mature trees. A detached 35ft x 18ft shop with a durable steel roof is perfect for hobbies, storage, or weekend projects. With natural gas heating, municipal water, and a location that offers peaceful living, this property is ready to welcome you home. (id:37788)
RE/MAX A-B Realty Ltd
1009 Kirbys Beach Road W
Bracebridge (Muskoka (N)), Ontario
Unlock the potential of this versatile property, ideal as a personal residence, multigenerational family retreat, or a savvy income investment. Meticulously maintained and thoughtfully appointed, it combines charm, efficiency, and low-maintenance living. Property Highlights: Durable Exterior: Metal roofing and vinyl siding offer worry-free upkeep for years to come. Smart Systems: Enjoy modern comfort with three heat pumps for year-round climate control and a septic system installed in 2014. Inviting Interiors: Vaulted ceilings add a sense of spaciousness and charm, with two cozy bedrooms, a full bathroom, and a dedicated laundry room for daily convenience. Prime Muskoka Location: Just steps to Kirby's Beach and the shimmering waters of Lake Muskoka perfect for swimming, boating, and unwinding in nature. Energy-Efficient Features: Includes an on-demand hot water system, vinyl thermopane windows, and a fully spray-foamed concrete block crawl space for optimized insulation. This offering delivers incredible flexibility and lifestyle perks in one of Muskokas most sought-after areas. A hidden gem ready for your next chapter. (id:37788)
Royal LePage Lakes Of Muskoka Realty
7 Bruce Rd 15 Road
Brockton, Ontario
A Home Where Comfort Meets Creativity Step inside this welcoming 3-bedroom bungalow, built in 2005, with 1,489 sq. ft. of main floor living space that instantly feels like home. Sunlight floods the spacious living room, creating the perfect backdrop for family game nights or quiet Sunday mornings. The kitchen, the true heart of the home, is large enough for shared cooking, laughter, and maybe a few taste-testers sitting at the island. On the main level, you'll find two cozy bedrooms, a bright 4-piece bathroom, and a delightful craft roomy our personal haven for painting, sewing, scrapbooking, or even a peaceful home office. The lower level offers a massive recreation room ready for movie marathons, kids play zones, or hosting friends for the big game. With a third bedroom, a second bathroom, and plenty of flexible spaces, there's room to grow and adapt as your life changes. Outside, a generous yard awaits summer barbecues, a garden oasis, or space for your four-legged friends to roam. This home is heated by wood and two propane fireplaces, equipped with a drilled well, and features a paved driveway for easy access. More than just a house, this is a place for creativity, connection, and cherished moments. (id:37788)
Exp Realty
28 Emily Street
Parry Sound, Ontario
Imagine coming home to a place with good bones and great energy a home you can shape to fit your family and your future. Set on a deep lot in a neighbourhood buzzing with new upgrades and infrastructure improvements, this 1-storey, 3-bed, 1.5-bath home invites you to roll up your sleeves and create something special. The main floor flows toward a generous deck where evenings naturally unfold: kids finish homework while dinner sizzles, friends gather with laughter, and your gaze settles on the dramatic natural rock face a beautiful, ever-changing canvas in every season. The backyard itself is intentionally low-maintenance and more compact, giving you less to mow and more time to live, while the lots depth provides privacy, access for side yard parking, and room to breathe. Upstairs, three comfortable bedrooms keep everyone close; downstairs, practical storage and municipal services with natural-gas heat support easy, year-round living. Step outside and you're moments from the best of Parry Sound hospital, arts centre, beach, lake access, and marina so weekends fill quickly with shoreline walks, boat days, and impromptu ice-cream runs. Yes, some repairs are needed; that's your opportunity. Picture new flooring under your feet, fresh paint on the walls, and the first family movie night in a space that already feels like yours. If you've been waiting for a solid house in a growing area one that welcomes your ideas and rewards your effort this is the one that lets you turn intention into home. Come and Be Where You Want To Be! (id:37788)
Exp Realty
1005 Kirby's Beach Road
Bracebridge (Muskoka (N)), Ontario
A Rare Opportunity! Discover a property that truly has it all perfectly blending indoor luxury with outdoor serenity. This exceptional custom-built home offers ideal spaces for family gatherings, gardening adventures, and starlit bonfire nights. Eco-Conscious & Low Maintenance: Equipped with solar panels that reduce utility costs and generate income, a metal roof, and vinyl siding for hassle-free upkeep. Prime Location: Just a short stroll to Kirby's Beach and the pristine waters of Lake Muskoka and offering private pool, hottub and sauna. Don't be fooled by the proximity to the beach as the private oasis that you enjoy in this back yard is unbelievable. Impeccably Designed: Lovingly maintained since construction, featuring:A cozy Muskoka room, Spacious primary bedroom with ensuite and walk-in closet, Two additional well-sized bedrooms, Generous foyer with ample storage, Bright interiors with large windows throughout. Warm & Welcoming Interiors: Open-concept layout anchored by a central woodstove that radiates charm and comfort. Sunlight pours in, creating an inviting ambiance. Functional & Flexible Layout: Boasting 3 bedrooms and 2 full bathrooms, plus a sauna accessible via the Muskoka room. (id:37788)
Royal LePage Lakes Of Muskoka Realty
42 - 20 Water Street S
St. Marys, Ontario
Currently being renovated. Discover this updated 2 bedroom apartment for rent in the historic Opera House Apartments located in the downtown core of the beautiful Town of St. Marys. This apartment offers 17' ceilings with gothic windows that offer a great view of the Thames River and the walking trail. The apartment is being updated with fresh paint and flooring throughout, updated 2 piece and 3 piece baths, new kitchen cabinet doors, new stainless steel appliances. Ample storage space is in the apartment. The Opera House Apartments is equipped with an elevator, stairs, main level laundry room, and secured entrance. This apartment is on the 4th floor. Rent is priced at $2150.00 per month plus utilities (electric and water) and plus hot water tank rental. More pictures will be added once renovations are complete. (id:37788)
Peak Select Realty Inc
57 Somerset Street
Stratford, Ontario
Looking for a spacious spot to call home? Check out 57 Somerset Street! This 4-bedroom, 2+ bath house is super bright and open, with patio doors that lead out to a deck and a private back yard perfect for relaxing or BBQs. The basements cozy vibe with a gas stove and wet bar makes entertaining a breeze. Located in a peaceful, established neighborhood and ready for you to move in quickly. Don't wait! (id:37788)
Sutton Group - First Choice Realty Ltd.
1795 Wigamog Road
Dysart Et Al (Dysart), Ontario
Welcome to this beautifully transformed year-round home or cottage, perfectly situated overlooking the sparkling waters of Kashagawigamog Lake. Blending rustic charm with modern convenience, this property has been meticulously renovated from top to bottom with exceptional attention to detail. The main floor features a bright, open-concept layout ideal for entertaining highlighted by a custom kitchen, large island, and seamless flow to an expansive lake-facing deck that invites cool breezes and stunning views. A cozy woodstove adds warmth and character, while a stylish 2-piece bath completes the space. Upstairs, the private primary suite boasts oversized windows framing spectacular lake views, a spa-like 4-piece ensuite with walk-in shower, and double vanity. The fully finished lower level offers a walkout to a patio and hot tub, a spacious rec room, 3-piece bath, and a convenient laundry room. Swim, boat, and soak in the sunsets just steps from your front door. With town sewer, drilled well, radiant heat, ample parking, and year-round municipal road access, this unique property is ready to enjoy in every season. Don't miss your chance to own a turn-key retreat in one of Haliburton's most sought-after locations! (id:37788)
RE/MAX Professionals North
23 Lizzies Lane
Mckellar, Ontario
This 3-bedroom, 2-bathroom four-season cottage/home sits on a private 1.74-acre lot with 219 feet of frontage on beautiful Lake Manitouwabing. The open-concept living and dining area features high ceilings, a wood-burning fireplace, and expansive windows with a lake view. A large front and side deck with a propane BBQ and hookup provides the perfect setting for outdoor meals and entertaining. Downstairs, a spacious rec room with a second wood fireplace offers additional living space and features a walkout to a lower deck with a hot tub overlooking the water. A generator hookup and an included portable generator provide peace of mind year-round. The property also features a fully insulated 2-car garage with a finished loft above, complete with a front deck and composting toilet, ideal for guests or a potential studio space. A wood-fired sauna sits near the natural rocky shoreline and includes an extra room that could be used as a bunkie. The south-facing waterfront offers a quiet, private cove with views of a few small islands and no neighbouring docks in sight. A dock is in place for swimming or boating. Located across from 116 acres of protected conservation land - managed by the Longhorn Conservation Association and shared by a small group of neighbours - this is a rare opportunity to enjoy quiet trails and nature walks right outside your door. Just five minutes from the village of McKellar and close to the Manitou Ridge Golf Club, this property offers privacy, recreation, and comfort in one of the area's most sought-after locations. (id:37788)
Exp Realty
9 Little Beaver Boulevard
Seguin, Ontario
An unparalleled investment opportunity awaits with this remarkable 5.3-acre waterfront retreat on the Boyne River. This property boasts a spectacular approx. 4,000+ SF handcrafted log lodge, complemented by 6 charming guest cabins and is home to a highly successful, year-round fine dining & lodging operation established for over 35 years. The main lodge is a true architectural showpiece, featuring soaring vaulted ceilings with exposed beams, a grand stone fireplace, expansive windows framing breathtaking waterfront & forest views, a state-of-the-art commercial kitchen, a custom wine room, radiant heated floors, a spacious bar, & elegantly appointed dining areas all exuding warmth & ambiance. Private guest cabins offer one-bedroom suites with single or double bed configurations, 4-piece baths with Jacuzzis, new fireplaces, upgraded natural gas heating & new hot water tanks. Nestled along the tranquil shoreline, The Log Cabin Inn provide guests with a serene, comfortable retreat. Ample parking accommodates both restaurant patrons overnight guests. This property is not only a beloved destination for fine dining & accommodations, but also a sought-after venue for weddings, conferences & special events. The sale includes an extensive list of equipment, software, inventory & chattels making it a true turnkey opportunity. The owner is willing to provide training to ensure a smooth transition and continued success. With exceptional reviews (4.7 on TripAdvisor, 9.6 on Hotels.com) an established reputation, the business is primed for ongoing profitability. The expansive commercial zoning, prime location minutes from downtown Parry Sound, major highways, proximity to the OFSC snowmobile trail, Georgian Bay, Oastler Lake Provincial Park offer exciting possibilities for expansion & diversified uses. Located just 2.5 hours from the GTA, this unique property combines significant real estate value, proven income & growth potential in one outstanding package. (id:37788)
Engel & Volkers Parry Sound
215 Thomas Street
Brockton, Ontario
Step inside this meticulously maintained raised bungalow and you will immediately sense the care and charm that defines this home. The sunlit living and dining areas offer an inviting setting for both everyday gatherings and formal meals, the adjoining kitchen features an abundance of cabinetry providing plenty of storage and prep space. Warm hardwood flooring lines the hallway leading to the three inviting bedrooms-including a generous size primary suite with a stylish three -piece en suite and a thoughtfully remodeled main floor bathroom. Venture to the lower level and you'll find a spacious rec room featuring a cozy gas fireplace - perfect for warming up on a cold winters night. A flexible games area near by could also serve as a home office, two additional rooms- currently used as toy rooms could easily transform into bedrooms. Completing this level are another fully remodeled bathroom, combined utility-laundry and and a generous storage space under the foyer area. Outside relax in the private fenced yard, featuring a sitting area and fire pit ideal for cozy evenings with friends or family. A double car garage, finished with durable truss-core walls, rounds out this beautiful appointed home. Some updates include, replaced garage doors(2015), newer windows throughout, additional attic insulation(2016), fireplace in rec room(2017), furnace and air conditioning(2018), furnace air purifier (2019), roof shingles (2021), water softener(2022), exterior doors(2022), exterior siding, insulation ,facia, soffit and eaves (2022), Kitchen appliance (2024) professionally landscaped (2018), garage truss core and swisstrax flooring (2019) rubber coating on front walkway (2022) (id:37788)
Coldwell Banker Peter Benninger Realty
27 Home Street
Guelph (Downtown), Ontario
Red Brick Century Home Steps from Downtown Guelph. Built in 1912, this detached red brick home blends timeless character with a location that is hard to beat. Situated on a quiet residential street just a short walk to downtown Guelph and Exhibition Park, it is an ideal opportunity for first time buyers, investors, or those looking to downsize into a home with history and charm. A welcoming covered porch leads to a bright main floor with a comfortable living area, dining room, and a spacious eat in kitchen. The kitchen features a central island, abundant cupboard and counter space, and a walkout to the back deck, perfect for summer dining and barbecues. A pass through between the kitchen and dining room adds a sense of openness and connection. The fully fenced backyard offers the right amount of space for gardening, play, or quiet relaxation. Upstairs are three bedrooms and a full bathroom, ready for your personal touch. The unfinished basement provides excellent storage and workspace potential. A detached one car garage and private driveway ensure convenient parking. A steel roof with a transferable 50 year warranty offers peace of mind for years to come. While some updates could enhance the space, the homes solid structure, curb appeal, and proximity to amenities, schools, parks, and transit make it a standout in one of Guelph's most walkable neighbourhoods. (id:37788)
Keller Williams Home Group Realty
478 Pinetree Crescent
Cambridge, Ontario
Nestled in the desirable Preston Heights neighbourhood, this beautifully renovated 2-storey family home offers modern elegance with exceptional functionality, all in a location just steps from parks, schools, and scenic trails. Completely updated from top to bottom in 2019, the home boasts a bright and inviting living room that is flooded with natural light from large windows, and an eat-in kitchen showcasing custom cabinetry, quartz countertops, modern appliances, a pantry cupboard, and a charming dinette area with custom, built-in bench seating and hidden storage. Upstairs, four comfortable bedrooms and a tastefully updated 4-piece bathroom offer an ideal retreat for the whole family. The finished basement extends the living space with a spacious recreation room, a 3-piece bathroom, laundry facilities, and ample storage space. Step outside to enjoy a fully fenced yard complete with mature trees, a large workshop, deck, and gazebo area- perfect for outdoor entertaining or hobbies. Parking for three vehicles ensures plenty of room for family and guests. With its prime location and easy access to Hwy 401, this move-in-ready home is an exceptional choice for commuters or those seeking comfort, style, and convenience. (id:37788)
Royal LePage Royal City Realty



