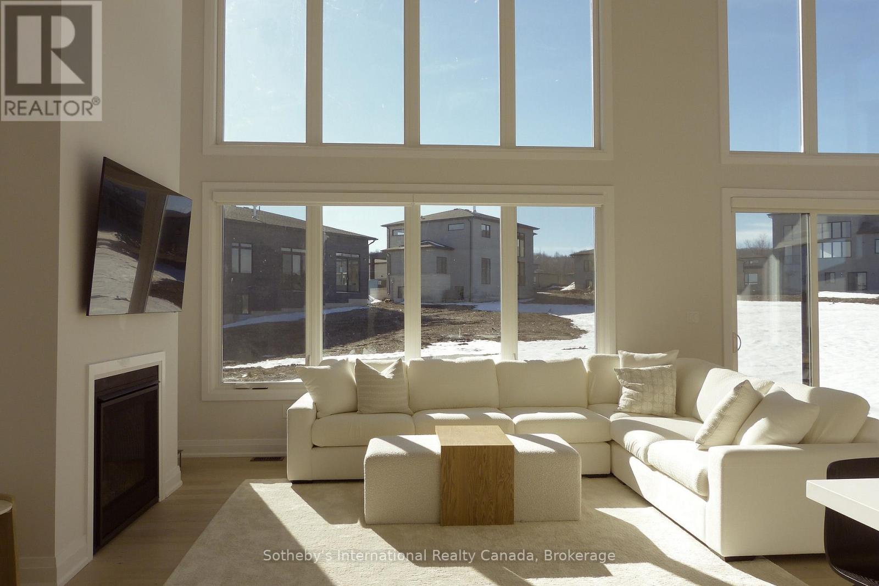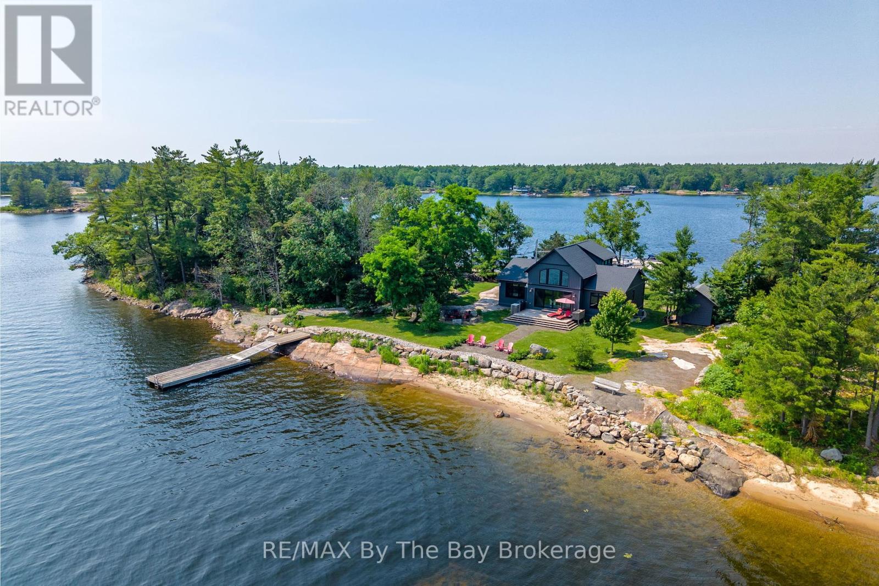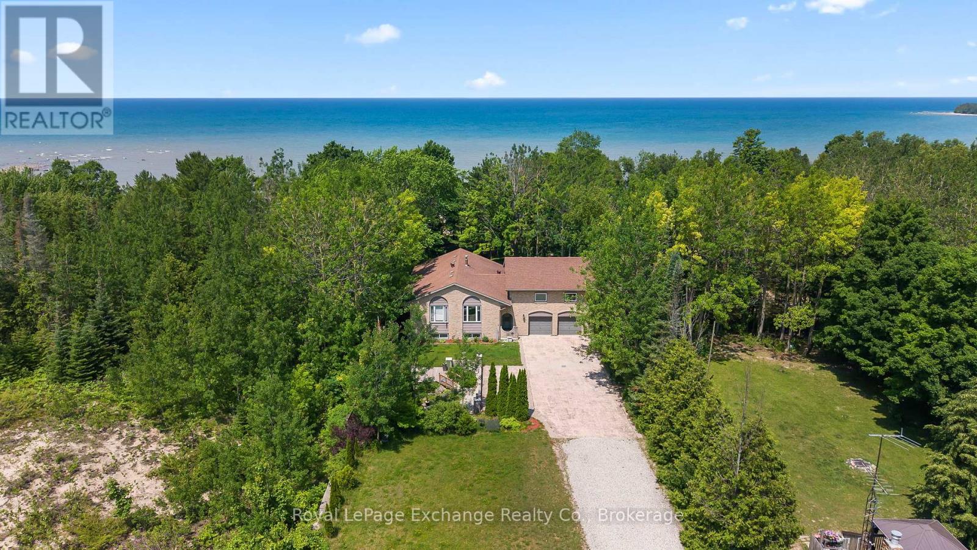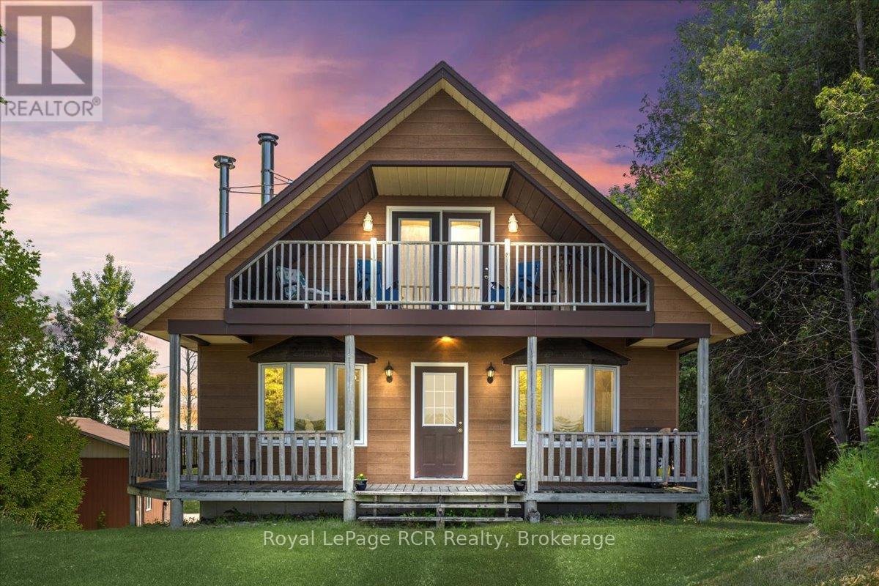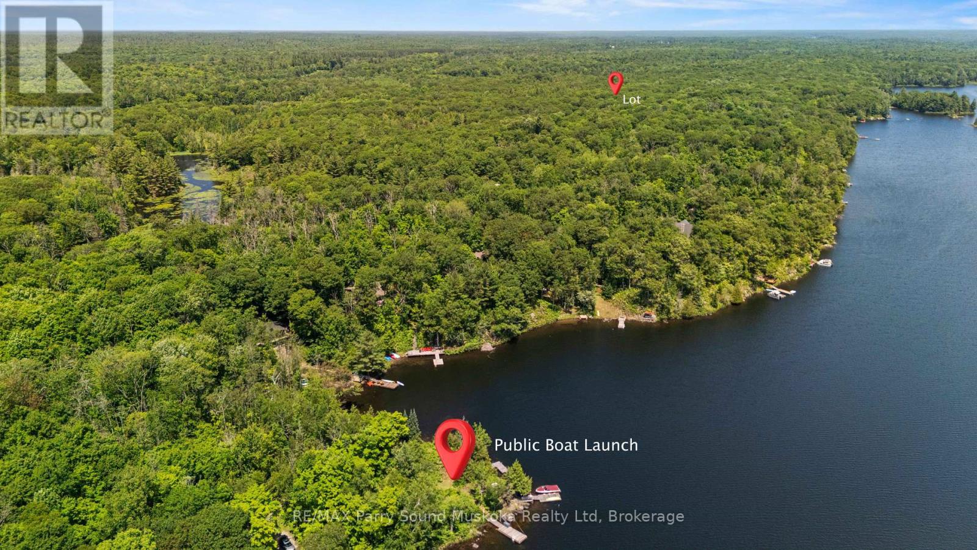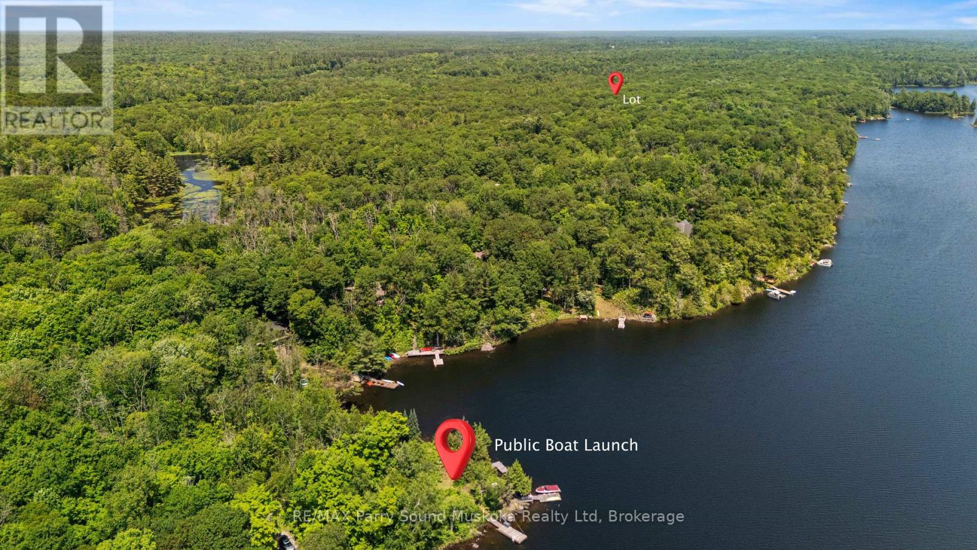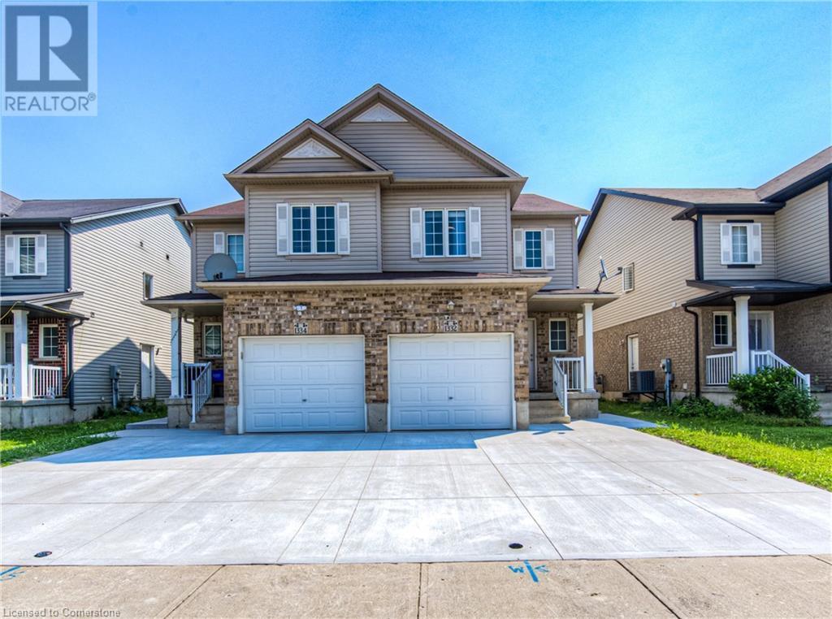102 Sladden Court
Blue Mountains, Ontario
Winter 2025/2026 Executive Ski Seasonal Rental in the heart of The Highly Sought-after Master's Enclave, In Lora Bay. Welcome to this Bright and Elegant Luxury Home that offers countless stunning upgrades throughout. The Main level welcomes you with a Gourmet Chef's Kitchen featuring 22 ft high ceilings, offering a grand Open Concept that's excellent for entertaining. Settle into an oversized beautiful custom built couch in the living room and cosy up to the warm fireplace after a long day on the ski hills. Main floor living at its best offering the Primary Bedroom with a custom king size bed, spacious Walk-in Closet and 4pc Ensuite with Stand Alone Tub. The second bedroom on the main floor has a custom made pull-out sofa bed and can double as an office. Finishing off the main floor is a second 4 pc bathroom, a laundry room with a convenient access to the Garage. Enjoy the Oversized Two Car Garage which is the perfect place to store all your winter gear. The Second level loft offers views of Georgian Bay, two bedrooms, one with a queen bed, one with a bunk bed, a 4 piece bathroom making this home ideal for overnight guests and family. The Lora Bay Active Community offers social events, two beach access points and a prestigious Club House and Restaurant. Minutes to both Public and Private Ski Clubs, Cross country ski trails, Snow Shoeing, the Georgian Trail, Georgian Bay and a quick drive to either Thornbury or Meaford's downtown core with ample shops and restaurants. No pets. (id:37788)
Sotheby's International Realty Canada
4 Island 800
Georgian Bay (Baxter), Ontario
Discover the idyllic charm of this picture-perfect three-bedroom cottage, which presents itself in like-new condition. Just a brief one-minute boat ride from Central Honey Harbour, this stunning four-season retreat awaits you on the picturesque Waltons Island. This beautifully designed, low-maintenance bungaloft features an open-concept layout with south, east, and north exposures, allowing for breathtaking views of Georgian Bay through every picture window. Enjoy the level, landscaped grassy areas that gracefully lead to beaches on both sides of the island. You can wander through the mature forest along beautiful walking trails, concluding your stroll at a spacious floating dock that accommodates boats up to 50 feet in a sheltered environment. Here, you can unwind with friends over drinks or take a refreshing dip in the crystal-clear waters of Georgian Bay. The property also includes a well-equipped workshop and tool shed, ideal for spending enjoyable hours on projects before gathering for memorable family dinners in the chef's kitchen. End your evenings playing board games or relaxing by a cozy wood fire. Additionally, a quaint rustic bunkie is available for guests. This island paradise is conveniently located near shopping, fuel, and local restaurants, ensuring you won't need your car keys until you reluctantly prepare to leave for home. (id:37788)
RE/MAX By The Bay Brokerage
90 Lomond Lane
Kitchener, Ontario
Fresh Start in a Stylish, Low-Maintenance Home! Discover The Emerald, a beautifully designed 1,415 sq. ft. townhome offering the perfect balance of comfort, convenience, and tranquility. Whether you're embracing a fresh start or looking to right-size with ease, this carpet-free, modern home is designed to fit your lifestyle. Enjoy a bright, sun-filled space with southern exposure and a private balcony overlooking the pond and greenspace—a peaceful retreat to start and end your day. The open-concept design features 9' ceilings, premium finishes, and thoughtful storage solutions, making everyday living effortless. The chef’s kitchen is both stylish and functional, featuring quartz countertops, upgraded cabinetry, deep drawers, a tile backsplash, and a flush breakfast bar with lighting. Stainless steel appliance package ensures a seamless move-in experience. The primary suite is your private escape, offering a spa-inspired frameless glass shower and elegant, modern finishes. Two additional bedrooms provide flexibility for family, guests, or a home office. Extras include air conditioning, a water softener, and pot lights in the main shower. Nestled in Wallaceton, this welcoming community offers scenic trails, parks, and RBJ Schlegel Park, with sports fields and playgrounds for active families. Minutes from schools, shopping, and major highways, this home offers the perfect mix of convenience and serenity. Start your next chapter in a home that fits your life! (id:37788)
RE/MAX Real Estate Centre Inc. Brokerage-3
49 Lomond Lane
Kitchener, Ontario
Effortless One-Level Living in Wallaceton! Discover the Ruby model at 49 Lomond Lane—a beautifully upgraded, urban townhome offering 975 sq.ft. of thoughtfully designed space with private front and back entries. Whether you're buying your first home, right-sizing, or seeking a low-maintenance lifestyle, this move-in-ready gem delivers modern comfort and ease in the heart of Kitchener’s most exciting community. Step into a bright, open-concept layout with 9’ ceilings, wide plank laminate flooring, and oversized windows that fill the space with natural light. The kitchen is a showstopper—featuring a flush breakfast bar, herringbone tile backsplash, and a 5-piece appliance package. The primary suite offers double closets and a private ensuite with a tiled shower. A second bedroom provides versatility for guests, a home office, or creative space. Enjoy your morning coffee or unwind with a glass of wine on your private covered balcony. Bonus features include a water softener, central A/C, stacked laundry, upgraded lighting, and energy-efficient mechanicals. Located steps from trails, greenspace, Schlegel Park, schools, shopping, and just minutes to Highway 401, this is a rare opportunity to live in a walkable, vibrant, and growing neighbourhood. Immediate possession available—move in and start living the lifestyle you’ve been waiting for. Images with furniture are virtually staged. (id:37788)
RE/MAX Real Estate Centre Inc. Brokerage-3
71 Upper Lorne Beach Road
Kincardine, Ontario
Welcome to this stunning 1-acre lakefront property offering 69 feet of pristine shoreline and breathtaking Lake Huron sunsets. This all-brick home boasts over 3,500 sq ft of finished living space, an attached two-car garage and a refreshing above-ground pool perfect for summer enjoyment. The main level offers an inviting open-concept layout with kitchen, dining, and living area. You'll find 3 spacious bedrooms and 2 full bathrooms, including a lakeside primary suite with private ensuite. The fully finished walkout basement features a generous family room with a double-sided stone propane fireplace, two additional bedrooms, a 3-piece bath and access to the back patio and pool. A standout bonus is the 26x30 heated recreation room above the garage ideal for a home gym, games room, or studio. Recent updates include new main floor flooring and completely renovated main floor bathrooms (2022), refreshed foyer (2022), front door (2024), back door (2025). Located on sought-after Lorne Beach, this property blends the best of lakefront serenity and year-round comfort. (id:37788)
Royal LePage Exchange Realty Co.
358 1 Line N
Oro-Medonte, Ontario
Welcome to this one-of-a-kind, Hutley-built custom log home, nestled on a serene and park-like country lot just minutes from Shanty Bay and Heritage Hills Golf Clubs. This beautifully maintained 3-bedroom, 2-bathroom home blends timeless character with modern comfort, featuring solid wood square timber construction, a custom front door, and exceptional curb appeal enhanced by lush perennial landscaping and lovely front porch. Step inside to an inviting open-concept layout with spacious living, dining, and kitchen areas that flow seamlessly perfect for gatherings and everyday living. The updated kitchen (2021) offers functionality and style, while the upper-level bathroom was fully renovated in 2023. The finished walkout basement provides flexible space for guests, kids, or a home office. Enjoy year-round comfort with a new furnace (2023) and central air installed in 2025. Step outside to your own private backyard retreat, complete with a saltwater inground pool, composite deck, pool house, and mature trees offering shade and privacy. Whether you're hosting summer pool parties or unwinding under the stars, this outdoor space is truly special. The oversized detached garage/workshop with an open loft adds tremendous value ideal for a studio, gym, office, or additional storage. Garage shingles were replaced in 2023, adding peace of mind. The home sits on a paved asphalt driveway and is located on the school bus route to Guthrie Public School and Barrie schools. Just a short drive to Chappell Farms, golf, and other local amenities, this home offers plenty of room for kids, guests, and pets to roam. A rare opportunity to own a distinctive, well-cared-for home in a peaceful country setting, combining rustic charm with thoughtful updates and easy access to recreation and community conveniences. Make sure to watch the video below! (id:37788)
Exp Realty
1071 Alton Lane
Minden Hills (Snowdon), Ontario
Open the windows and doors to hear the relaxing sounds of rushing water. Sit on the deck or at the waterfront and feel your worries melt away. This well-maintained 3 bedroom, 2 bath home is ready for it's next owners. It offers an open concept kitchen/dining/living area with walkout to a deck, large entryway, spacious primary bedroom with ensuite, main floor laundry, and a great unfinished lower level with walkout, ready to be finished. The lower level also offers in-floor radiant heat and a rough-in to add a third bathroom. Enjoy the beautiful sauna with a great view of the river. Siding is concrete board (also known as hardboard), which is pest-resistant and offers addition insulation for energy efficiency. Some recent upgrades include: new architectural shingles in 2024, new fridge 2025, new washer/dryer in 2024, a beautiful new high-end Leisurecraft Hudson Pure Cube Sauna in 2023, additional spray foam insulation in basement and garage, and a new Heritage Creations Shed in 2021 with custom shelving and organization hooks. The house offers a lower driveway into the garage, a driveway to the front door, and two additional parking areas across the quiet dead-end road. Room for everyone! If you are looking for a quiet home or retreat yet minutes to local amenities, this is the perfect location. (id:37788)
RE/MAX Professionals North
222191 Concession 14
West Grey, Ontario
As you approach this 4.66-acre property, you will notice a charming chalet that sit on top of a hill. When you pull into the driveway, you will be surprised by the generous size of this unique three-level home. Upon entering the finished lower level, you're welcomed by a recreation room, a bedroom, and a bathroom which is ideal for accommodating friends and family. As you move upstairs, you'll be impressed by the open-concept design featuring cathedral ceilings that extend to the second floor. The living room includes a cozy wood stove, and the eat-in kitchen showcases a large window and patio doors leading to the deck, allowing you to enjoy a lovely view of the property. This level also includes two bedrooms and another bathroom. On the upper level, you'll find a bedroom and a loft with a balcony, perfect for sipping your morning coffee or marveling at the stunning sunsets in the evening. Outside, the expansive property is perfect for a variety of outdoor activities all year around, and to top it off there is a 28' x 28' garage/shop. This property is not just a home; its a country retreat, which offers the lifestyle you've always dreamed of. Don't miss your chance to own it! (id:37788)
Royal LePage Rcr Realty
0 Crown Retreats Part 3 Road
Whitestone (Dunchurch), Ontario
Enjoy the luxury of waterfront living without the waterfront taxes. One of 2 beautiful 5 acre building lots available for sale in the municipality of Whitestone, located off a year-round road. Right to use the common areas to Fairholme Lake, great for swimming boating and fishing. A smaller quiet Lake with approximately 50% crown land. Access to Whitestone lake boat launch and beach nearby. These lots are recently severed and ready to make your own. Hydro at the road. Plenty of trees to maintain privacy and a quiet area. Little traffic being located at the end of the road. Short distance to the the town of Dunchurch for stores, amenities, community/recreation centre, marina, restaurants, park and beach with swim programs. Public school and nursing station nearby. A great location to raise a family, retire or investment property. Enjoy all season activities, with snowmobiling, cross country skiing, ATVing, swimming, fishing, boating and ice fishing. Short distance from the main road. Work from home and end your day with the kids on the water just a hop skip and a jump away from your property. Buy 1 or buy both properties for even more privacy or future development for the family. Make your foot print in cottage country by building new and for you! Taxes not yet assessed. Hst in addition to. Click the media arrow for video. (id:37788)
RE/MAX Parry Sound Muskoka Realty Ltd
0 Crown Retreats Part 2 Road
Whitestone (Dunchurch), Ontario
Enjoy the luxury of waterfront living without the waterfront taxes. One of 2 beautiful 5 acre building lots available for sale in the municipality of Whitestone, located off a year-round road. Right to use the common areas to Fairholme Lake, great for swimming boating and fishing. A smaller quiet Lake with approximately 50% crown land. Access to Whitestone lake boat launch and beach nearby. These lots are recently severed and ready to make your own. Hydro at the road. Plenty of trees to maintain privacy and a quiet area. Little traffic being located at the end of the road. Short distance to the the town of Dunchurch for stores, amenities, community/recreation centre, marina, restaurants, park and beach with swim programs. Public school and nursing station nearby. A great location to raise a family, retire or investment property. Enjoy all season activities, with snowmobiling, cross country skiing, ATVing, swimming, fishing, boating and ice fishing. Short distance from the main road. Work from home and end your day with the kids on the water just a hop skip and a jump away from your property. Buy 1 or buy both properties for even more privacy or future development for the family. Make your foot print in cottage country by building new and for you! Taxes not yet assessed. Hst in addition to. Click the media arrow for video. (id:37788)
RE/MAX Parry Sound Muskoka Realty Ltd
377 Westridge Drive
Waterloo, Ontario
This is the one you've been waiting for! Located on one of Waterloo’s most picturesque tree-lined streets, this beautifully maintained 4-bedroom, 4-bathroom family home is the perfect blend of classic charm and thoughtful updates. From the moment you arrive, the concrete driveway, stone walkway, and lush, manicured gardens hint at the care poured into this home. Step inside to a sun-filled, open-plan layout with gleaming hardwood floors that flow seamlessly both upstairs and down. The custom solid wood staircase makes a graceful first impression, flanked by updated lighting, California ceilings, pot lights, and tasteful French doors that add a sense of timeless elegance. The kitchen is a true standout—fully updated with stone countertops, a glass tile backsplash, and quality finishes that make both cooking and entertaining a pleasure. The expansive dining room is ideal for hosting, and the cozy fireplace anchors the main living space with warmth and character. Retreat to the private backyard oasis, complete with mature trees, a stone patio, and beautifully landscaped gardens—perfect for relaxing or entertaining. The fully finished walk-out basement adds incredible versatility with a full bath and bright, functional space for guests, hobbies, or a home office. With updated windows and doors, custom window treatments, updated bathrooms, and a double car garage, this home is move-in ready. Located in a highly desirable area close to top schools, parks, and amenities, 377 Westridge Drive offers space to grow, room to breathe, and a lifestyle to love. (id:37788)
RE/MAX Twin City Realty Inc.
1332 Countrystone Drive
Kitchener, Ontario
Welcome to 1332 Countrystone Drive, a Beautifully Updated Semi-detached home located in one of the most desirable neighbourhoods in West Kitchener/Waterloo. This spacious and inviting property features an open-concept main level that offers the perfect layout for family living and entertaining. Upstairs, you’ll find three generously sized bedrooms, including a stunning primary suite with its own private ensuite and a large walk-in closet. The fully renovated basement (2023) offers two additional bedrooms and a full bathroom, with potential for an in-law suite or rental income. There's also a rough-in for another washroom, allowing further customization. Recent upgrades include a brand-new furnace (2024) and a concrete driveway (2024) that fits two full-sized cars. With 3+2 bedrooms and 3.5 bathrooms, this home offers incredible space and flexibility. Located just minutes from The Boardwalk, Costco, Walmart, schools, parks, and public transit, this is truly an unbeatable location for convenience and lifestyle. Don’t miss this rare opportunity to own a move-in-ready home in a family-friendly and amenity-rich community! (id:37788)
RE/MAX Twin City Realty Inc.

