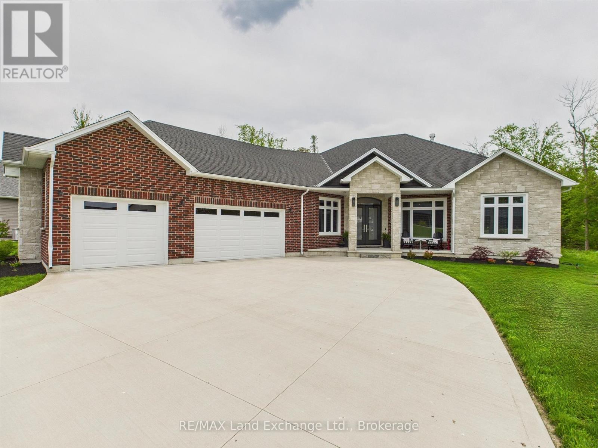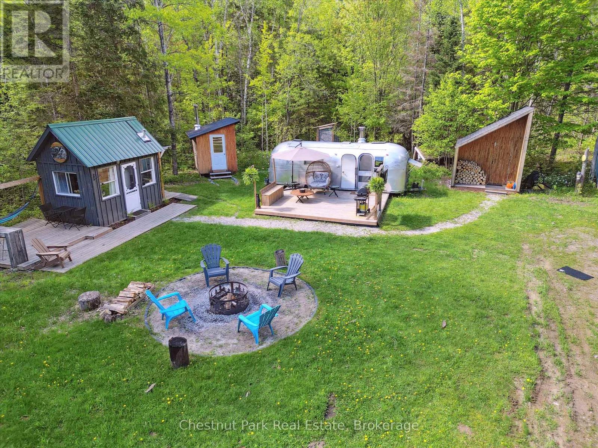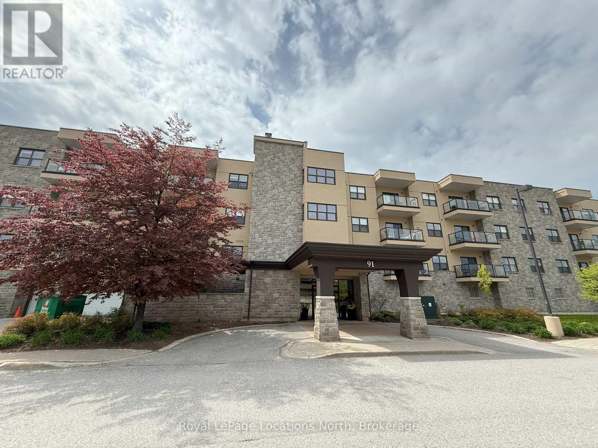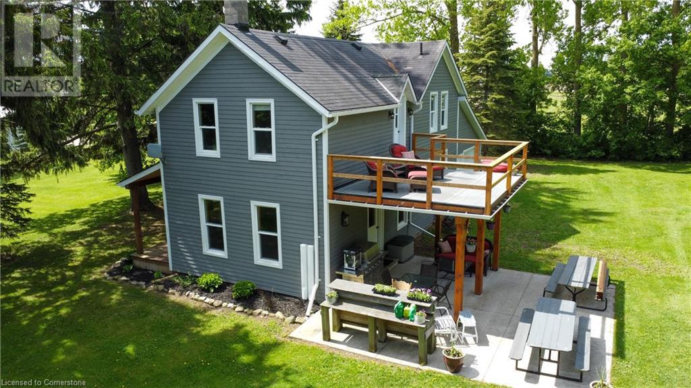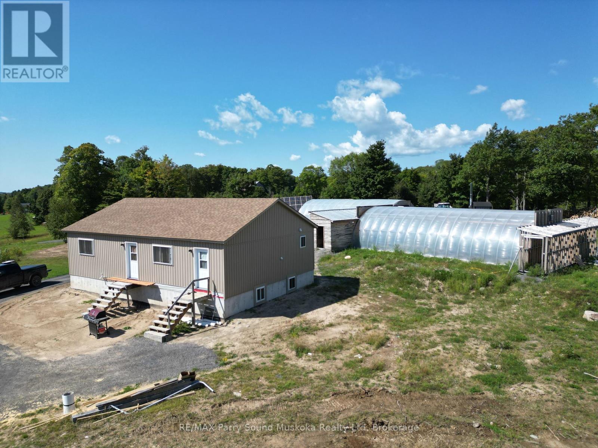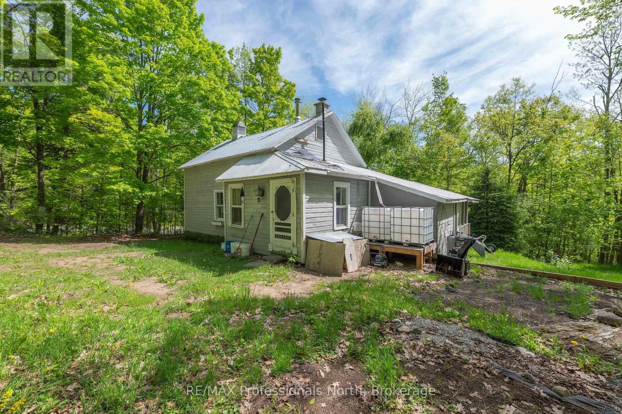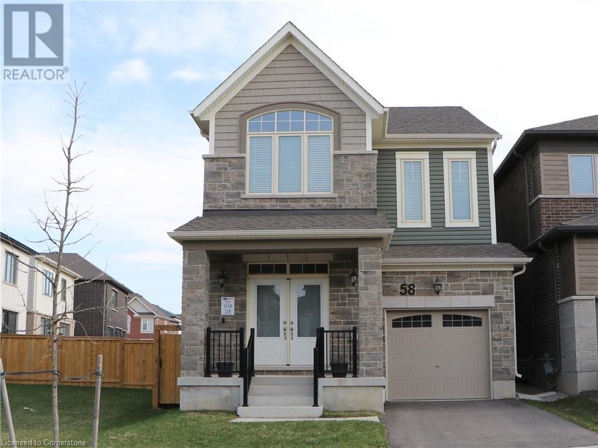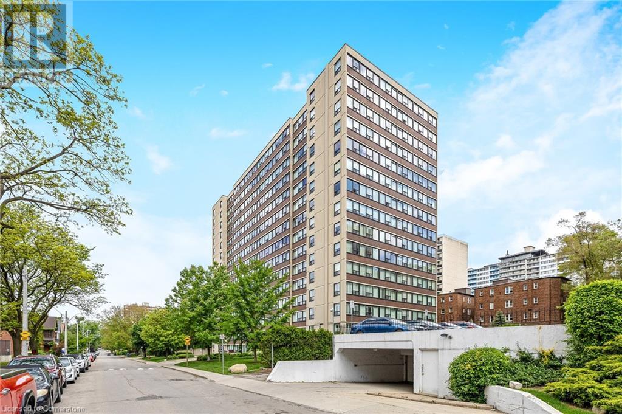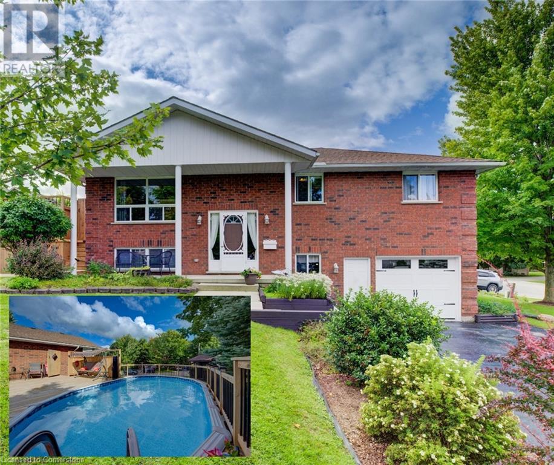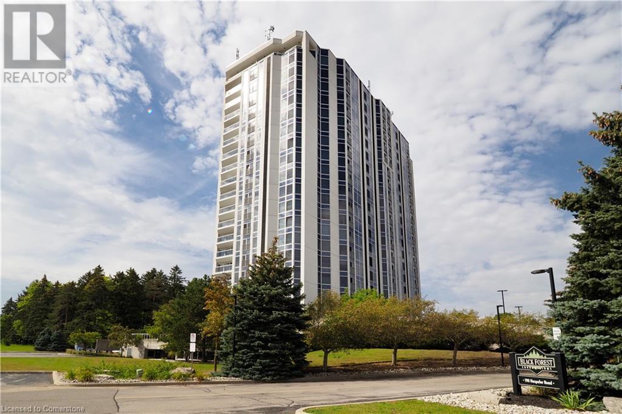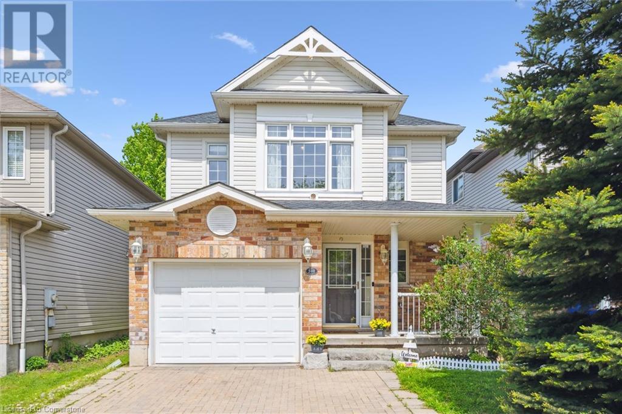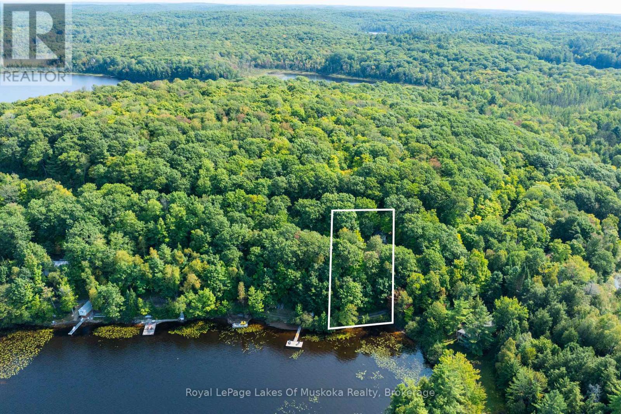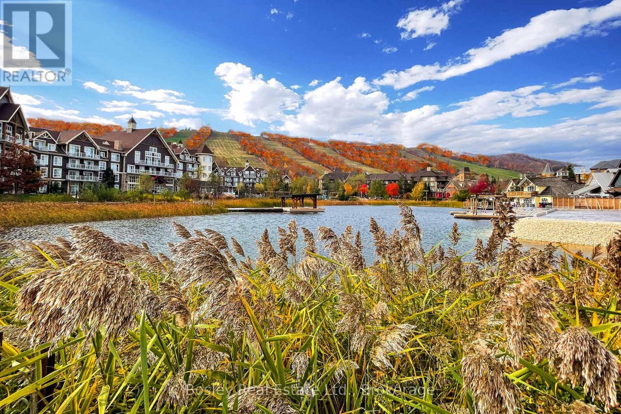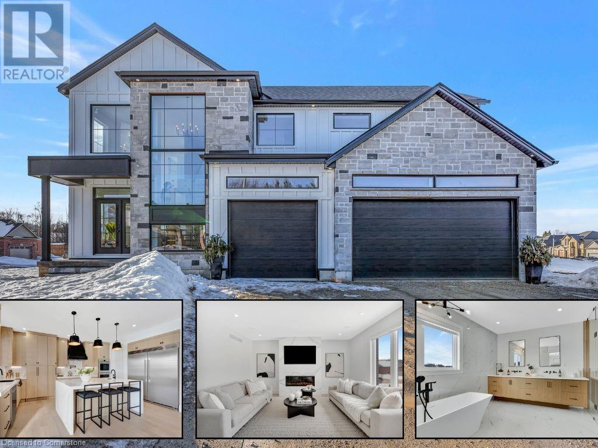770 Sixth Avenue
Tay (Port Mcnicoll), Ontario
Opportunity with Charm & Potential! Perfect for first-time buyers or investors, this 3-bedroom, 3-bathroom home offers space, character, and the chance to make it your own. Inside, you'll find a functional galley-style kitchen, a dedicated dining room, a cozy sunroom, and a large covered front porch, ideal for morning coffee and tea. The home is heated with gas heat, keeping things warm and comfortable year-round. The 104" x 125" corner lot offers a fenced yard, plenty of parking, with a single car garage and two detached garages, perfect for your tools, toys, or future projects. And the location? Just a short walk to local amenities and the stunning shoreline of Georgian Bay. Whether you're looking for a personal project or your next investment property, this one is brimming with possibility. With a little TLC, this could be the home (or investment) you've been waiting for. (id:37788)
RE/MAX Georgian Bay Realty Ltd
429-439 Lynx Lake Road
Huntsville, Ontario
A double lot of 24 acres featuring a charming, small, custom house built by the original owners, a cement block, heatable workshop with root cellar, a small barn with a full basement, and a winterized one-bedroom, one-bathroom cabin for guests or for use as a rental unit or mortgage helper. Ideal for a hobby farm, rural retreat, recreational property, home industry, artisan studio, bed & breakfast, etc. House is heated by a wood furnace & forced air. There is some lake frontage on Lynch Lake. (id:37788)
Century 21 Heritage House Ltd.
417 Lynx Lake Road
Huntsville, Ontario
Rural lot for sale, featuring 11.5 acres of mostly wooded land, some marshland, and small cleared area near the front of the lot. Hydro is available at the front lot line. Property fronts on paved Lynx Lake Rd and runs lengthwise alongside a road allowance that can be used to access the property for part of the distance down its length. A marshy area about halfway back borders on Lynch Lake and the back lot line fronts on a marshy area that borders on the road allowance around Lynx Lake, but there is no direct waterfront access to either lake. (id:37788)
Century 21 Heritage House Ltd.
12 Sunset Place
Huron-Kinloss, Ontario
Experience the perfect blend of luxury, comfort and innovation in this stunning, executive bungalow just a short stroll from the Lake Huron beaches in Point Clark. This beautifully designed home has exceptional curb appeal and features a striking stone and brick front facade, a triple car garage providing ample space for vehicles, storage and complete with EV charger, plus a welcoming porch with extra high main door. Step inside the grand foyer and be greeted by 10' ceilings, the expansive floor plan blending indoor and outdoor spaces, the abundance of large windows that flood the living areas with natural light, elegant LVP flooring adding a modern touch and ease of maintenance, and the convenient access to a well-appointed office, powder room and the laundry room. Be impressed by : the dining room with tray ceiling centered around the dual fireplace visible from the dining and great room; the great room offering a soaring cathedral ceiling, ceiling speakers, 80" LG TV, and patio doors to your backyard paradise; the gourmet kitchen is a chef's delight: extended ceiling height cabinetry, quartz countertops, a spacious island perfect for entertaining, CAFE appliances and a large walk-in pantry. The luxurious primary bedroom w spa-like ensuite is designed with floating double vanity, free-standing soaker tub, large custom shower and further complimented by the huge walk-in closet offering ample storage and organization options. The two additional bedrooms are generously sized, each with its own walk-in closet and ensuite bathrooms for added comfort. Step into your private oasis in the backyard with vinyl privacy fence, games and lounge areas plus stunning swim spa promising endless fun and relaxation; enhancing the atmosphere is the covered porch, with ceiling speakers, designed for lounging and entertaining. The added touch: smart home convenience allowing you to control lighting, temperature and security. Don't miss the chance to make this exquisite home yours. (id:37788)
RE/MAX Land Exchange Ltd.
216 Blackwater Lake Road
Seguin, Ontario
Escape to your own private 27+ acre wilderness retreat, perfectly located near the charming village of Orrville. This stunning parcel offers a rare blend of mature mixed forest, classic Canadian Shield outcroppings, and open space, ideal for those looking to connect with nature or enjoy peaceful seasonal living.The property features year-round municipal road access and a flat, level driveway leading to a beautifully cleared campsite. Pride of ownership is evident throughout. The main structure is an upscale, fully insulated bunkie with a loft and cubic mini wood stove, wraparound deck, and an outdoor kitchen ideal for hosting or simply relaxing in the forest setting. A renovated vintage Airstream trailer adds unique charm and provides stylish 3-season accommodation complete with a cozy wood stove and new entertainment deck with gas tabletop fire and dartboard. You'll also find a thoughtfully designed modern outhouse featuring a composting toilet and an enclosed shower/changing room. A separate, custom-built sauna offers a second shower area and the perfect place to unwind after a day of exploring. The central fire pit area is level and surrounded by seating, perfect for evenings under the stars.Trails throughout the property allow you to fully experience the land, with regular wildlife sightings adding to the magic. Surrounded by lakes with public access, and close to the Seguin Recreational Trail, you're under 10 minutes from Orrville's bakery, summer market, library, and community centre.This turn-key escape is ideal for nature lovers, families, or anyone seeking a peaceful retreat with modern comforts in a pristine natural setting. Come explore and let the forest welcome you home. (id:37788)
Chestnut Park Real Estate
303 - 91 Raglan Street
Collingwood, Ontario
Located in Raglan Heights (Raglan Village), one of Collingwood's premier adult lifestyle communities, this spacious condo offers an open-concept layout with a combined living, dining, and kitchen area, complete with sliding doors that lead to a large balcony. The primary bedroom features a generous layout with an ensuite bathroom that includes a walk-in shower, as well as in-suite laundry for added convenience. Additional highlights include a second bedroom and full guest bath, 9' ceilings, central air, and efficient gas heating. As a resident, you'll enjoy membership to the Raglan Club, offering access to a saltwater indoor exercise pool, fitness centre, library with internet access, a cozy bistro, and a full-service restaurant. Condo fees include water, sewer, and a basic Rogers package (home phone, internet, and cable). Access to the Raglan Clubs' amenities is also included, with daily exercise classes, a lap pool, a bistro, bar, and lounge spaces. Optional partial or full meal plans are available at an additional cost. (id:37788)
Royal LePage Locations North
86561 London Road
North Huron (Twp), Ontario
NOW THIS IS COUNTRY/RECREATION LIVING AT IT'S FINEST JUST A STONES THROW AWAY FROM ALL THE AMENTIES THAT WINGHAM OFFERS. THIS 7.4 ACRE PARCEL OFFERS NEARLY 1,000 FEET OF RIVER FRONTAGE ON THE MAITLAND RIVER AND THE LOVINGLY RESTORED 1880 4 BEDROOM HOME IS WEST FACING OFFERING STUNNING SUNSET VIEWS. THE HOME IS SET BACK FAR FROM THE ROAD, TUCKED AWAY AND BACKING ONTO FARMLAND. APPROACHING DOWN THE LONG LANEWAY, YOU'LL APPRECIATE THE COUNTRY LIFESTYLE IN THE CITY AND BEING FLANKED BY THE RIVER WITH VIEWS TO YOUR PRIVATE DOCK. THE HOME ITSELF HAS BEEN COMPLETELY RENOVATED IN RECENT YEARS OFFERING UPDATED ELECTRICAL, PLUMBING, INSULATION, ROOF, WINDOWS AND FURNACE. THE MAIN FLOOR OFFERS AN OFFICE (OR 5TH BEDROOM,) A DINING ROOM OPEN TO THE KITCHEN AND A 4PC BATH WITH LAUNDRY FACILITIES. THE SECOND FLOOR HAS 3 GOOD SIZED BEDROOMS, PLUS A LARGE PRIMARY BEDROOM, A 5 PC BATHROOM AND A LARGE 2ND FLOOR WEST FACING BALCONY OFFERING UP GORGEOUS VIEWS OF THE RIVER, FARMLAND AND SUNSETS. AMPLE SPACE TO STORE YOUR BOAT/RV & THE DOCK ACCESS TO THE MAITLAND RIVER IS A FISHERMAN'S DELIGHT ALLOWING FOR A SMALL FISHING BOAT AND SEVERAL DIFFERENT FISH SPECIES! (id:37788)
RE/MAX Twin City Realty Inc.
12 Stier Road
New Hamburg, Ontario
Fall in love with this stunning 4-bedroom, 3-bath, energy star family home located in the sought-after community of New Hamburg, just 20 minutes from Kitchener-Waterloo. With over 2,250 sq ft of thoughtfully designed living space, this home blends modern comfort with timeless quality. The open-concept main floor features soaring 9-ft ceilings, large windows that flood the space with natural light, and an upgraded gourmet kitchen, a chef’s dream, complete with premium finishes and seamless flow to your private backyard oasis. Enjoy outdoor entertaining on the spacious deck, surrounded by lush trees that offer both beauty and privacy. Upstairs, you’ll find four generously sized bedrooms designed for comfort and convenience. The luxurious primary suite includes a walk-in closet and a spa-like 5-piece en-suite with dual vanities and ample storage. A stylish 4-piece family bathroom and a dedicated laundry closet complete the upper level. The full-size, unfinished basement offers exceptional potential, with space for additional bedrooms, a bathroom, or a custom recreation area, perfect for growing families or future investment. Located in a quiet, prestigious neighbourhood, this move-in-ready home offers the best of modern design, energy efficiency, and serene outdoor living. Don’t miss your chance to own this exceptional property in one of the region’s most desirable communities! (id:37788)
International Realty Firm
502 Gould Street
South Bruce Peninsula, Ontario
Welcome to this tastefully and charmingly updated 1.5 storey home, nestled on a lovely lot in the heart of Wiarton. Offering comfort, style, and convenience, this delightful property is just steps from all the amenities this vibrant community has to offer shops, schools, parks, and the beautiful waterfront. Inside, you'll find a warm and inviting layout featuring 3 spacious bedrooms and 2 full bathrooms. The beautiful kitchen is thoughtfully designed, blending modern finishes with timeless character, and flows seamlessly into the dining and living areas perfect for family life or entertaining guests. A cozy sitting room adds an extra touch of charm and versatility, ideal for relaxing with a good book or enjoying your morning coffee. With tasteful updates throughout and a well-maintained lot offering outdoor space to enjoy, this home is a true gem in a sought-after location. Whether you're a first-time buyer, a growing family, or looking to downsize in comfort, this Wiarton beauty is ready to welcome you home. (id:37788)
RE/MAX Grey Bruce Realty Inc.
791 Clear Lake Road
Parry Sound Remote Area (Arnstein), Ontario
Bananas and Tropical Fruit growing in Northern Ontario Greenhouses. HUGE PRICE ADJUSTMENT: This newly built house is off grid, situated on 52 acres with a large oversized garage and set up as a turnkey business with huge potential. There is one potential severance remaining on the property with a private road already cleared ready for gravel and culverts . Future potential to create three more lots. There are two operational approx. 48' x 24' greenhouses with a third frame ready to be completed. There are also frames for another two and plenty of extra hoops. The unique thing about these greenhouses is that they contain tropical fruit plants; Bananas, Passion fruit, Dragon fruit along with Naranjilla, and Papaya trees. Seasonal vegetables are established and growing. Seller will spend time to provide orientation of the greenhouse operation to the successful buyer. The outdoor wood burning furnace supplies heat to the greenhouses with propane furnaces as back up. The property is serviced by 34.2 kw of solar and a 2000 amp hour battery pack along with a 15 KW standalone automatic generator. The chickens provide eggs and meat source adding potential additional income. Situated in an Unorganized Township, construction is done without building permits, only septic and if you were to hook to hydro. You still need to build to Ontario Building Code as a minimum standard but build where, when and how you want on your property. As a family playground, explore the property and surrounding area with 1000's of acres of Crown Land in close proximity with plenty of wildlife. Many lakes and OFSAC snowmobile trails in the area provide opportunity for enjoyment. Property is situated in WMU47 and is home to many wildlife including deer, moose, bear, wolves and small game. If you are looking to get out of the city and live the farming life, this may be the place for you and your family. (id:37788)
RE/MAX Parry Sound Muskoka Realty Ltd
775355 10 Highway
Grey Highlands, Ontario
Fish much? Longing for a hobby farm? This incredible riverfront property steals the show! Tucked away on a picturesque 6.7-acre property, this charming 3 bedroom ( or 2 bedroom and office with a separate entrance, as presently used) 1 bathroom home offers just the right amount of everything you need, comfort, privacy, and breathtaking natural surroundings. Perched on a gentle hill, this quaint but mighty home overlooks a stunning landscape that slopes gracefully down to the banks of the Rocky Saugeen River.The property is a nature lovers dream, boasting mature trees, vibrant, lush plantings, and wide-open spaces perfect for relaxation or outdoor pursuits. Whether you're sipping your morning coffee on the deck or exploring your own private slice of paradise, the setting is peaceful and truly awe-inspiring. Ideal for hobby farmers or those seeking a quiet retreat, the land offers plenty of room to roam, garden, or even keep animals.A standout feature is the spacious detached two-car garage/workshop, complete with 10-foot ceilings, hydro, insulation, two man doors, a large 9' x 10' overhead door, and solid concrete floors perfect for projects, storage, or a home-based business.This is more than just a home; its a lifestyle. If you're looking for a private, serene setting with just the right amount of everything, this is the place for you. There are no words to describe it's beauty, you need to walk the property to understand how stunning it truly is. (id:37788)
Exp Realty
1005 Learners Lane
Minden Hills (Lutterworth), Ontario
This is your opportunity to own a unique piece of local history. This rustic Lutterworth School House is located just minutes to Minden village, just off of Deep Bay Rd. The Schoolhouse consists of one large room (grand Room) with soaring ceilings and classic pine floors and lots of charm. The primary bedroom has recently been partitioned into 2 private sleeping areas (partition easily removed), with a walkout to a screened sunroom- ideal for peaceful reading and quiet time. A brand new approved septic system has just been installed. This OFF GRID property has been lovingly cared for and is situated on a private, nicely treed lot, next to a stream and easy year round access. Step back into another time. Comes with most furnishings already in place. Move right in and enjoy this great get-away. Comes all set with generator for all the power needed. Make your appointment right away to view this unique property!! (id:37788)
RE/MAX Professionals North
58 William Nador Street
Kitchener, Ontario
This better-than-new 3 year old home sits in the highly desired family friendly community of Huron Park situated on a large premium lot. This 1,754 sq ft home offers open concept living with 3 bedrooms, 2 1/2 bathrooms and many desirable upgrades, giving the perfect blend of modern living and comfort. As you enter the front door you walk in to a very spacious foyer looking over the main floor featuring open concept living/dining filled with plenty of natural sunlight. Hard wood flooring throughout the main level leads you past the dining area to the kitchen which looks into the large, totally fenced, back yard. The kitchen is finished with modern cabinetry with granite counter tops & stainless steel appliances. The spacious living area is flooded with natural light and leads to the dining area. A powder room and access to the garage completes the main floor. As you climb the stairs you will notice natural sunlight cascading into the open loft area making a great space for an office, play area for the kids or just a quiet spot for reading. The second floor offers 3 bedrooms, main bath and laundry. The spacious primary bedroom features a large walk-in closet, view of the fenced back yard and a luxurious ensuite with large walk-in shower and double sink vanity. The unfinished basement is waiting for your finishing touches to add extra living space with a family room and has a 3 piece rough-in for future bathroom. Some of the many upgrades include 9’ ceilings on the main & upper floor, large premium lot, upgraded interior trim, water line to fridge, hard wood flooring, custom window blinds & much, much more. The large fenced back yard is a great space for kids kids & pets. Conveniently located close to shopping & dining, 401 access, Don’t miss this opportunity to make this stunning house your home! Call for your viewing today! (id:37788)
Royal LePage Wolle Realty
32 Ellen Street E
Kitchener, Ontario
Nestled on a quiet, tree-lined street in the heart of Kitchener’s vibrant East Downtown core, this distinguished century home blends timeless charm with everyday convenience. Just a few steps from Centre in the Square and the array of downtown amenities, this elegant two-storey residence offers a rare opportunity to enjoy the tranquility of a mature neighbourhood while remaining connected to the city’s cultural and commercial pulse. Thoughtfully maintained, the home features three spacious bedrooms and two well-appointed bathrooms, each space radiating warmth and character. The main floor is a welcoming haven, where soaring 10 ft. ceilings and abundant natural light accentuate the home's graceful proportions. A spacious eat-in kitchen invites family gatherings, while the living and dining rooms offer an ideal setting for both entertaining and quiet reflection. A cozy porch adds a serene retreat, perfect for morning coffee or afternoon reading. Upstairs, three generously sized bedrooms and a family-sized bathroom offer comfort and privacy. The lower level extends the home’s functionality with a three-piece bath, laundry area, dedicated office space, and ample storage—an adaptable space ready to be tailored to your needs. Additional highlights include the updated staircase, newer furnace and brand new central air conditioning (2025), updated roof, freshly painted interiors, gorgeous landscaping (awarded yearly by the Kitchener in Bloom Program), excellent curb appeal, a garden shed, and parking for several vehicles. Rich in character and ideally located, this inviting home effortlessly combines the elegance of a bygone era with the convenience of modern living—truly an ideal place to call home. (id:37788)
Red And White Realty Inc.
120 Duke Street Unit# 205
Hamilton, Ontario
Welcome to The Durand! The top 10 features you will love about this amazing 2-bedroom, 2-bath condo and building: (1) Hydro, Gas, and Water are included in the fees! (2) A Bonus room! It can be used as an office, solarium, reading nook, etc. (3) Renovated extended kitchen with walk-in pantry (4) Renovated bathrooms (5) Built-in custom closets in both bedrooms (6) In-suite laundry and locker (7) Amazing amenities! Indoor pool, hot tub, sauna, exercise room, library, and outside sitting area with access to BBQ's. (8) Private underground parking (9) Covered visitor parking. (10) Location! Walking distance to Downtown, Locke Street, and Hess Village. Plus more! Call us to view this beautiful updated condo! (id:37788)
Red And White Realty Inc.
635 26th Street W
Owen Sound, Ontario
Welcome to this beautifully maintained 3-bedroom, 2 full bath home, ideally located just minutes from Kelso Beach and the marina. Featuring a charming stone and brick front with a welcoming front porch, this property offers incredible outdoor living with a large wood deck, gazebo, and a stunning fully fenced backyard. Enjoy summer days by the 36' x 18' heated pool, complete with a new liner (2024), new sand filter (2025), winter safety cover, and solar blanket. The professionally maintained pool area also includes a dedicated pool shed, while a separate garden shed adds convenience.Inside, the home boasts hardwood floors and California shutters throughout. The oversized family room features a striking stone gas fireplace, and the living room offers a second gas fireplace for added comfort. The spacious kitchen is a chefs dream, equipped with both gas and electric stoves, a large island with quartz countertops, and stainless steel appliances. The lower level includes a private office and a recently renovated full bathroom. Additional features include a 7-zone sprinkler system, serviced A/C and furnace (May 2025), carport, and a thoughtful layout designed for both relaxation and entertaining. (id:37788)
Sutton-Sound Realty
178 Melissa Crescent
Mount Forest, Ontario
Welcome to a home where comfort meets community charm—nestled in a quiet, family-friendly neighbourhood just steps from walking trails, sports fields, parks, and the community centre, and only minutes from the hospital and medical centre. This 3-bedroom, 2-bath raised bungalow is the perfect blend of practicality and personality. Inside, you’ll find a bright, carpet-free layout with a spacious kitchen, warm and welcoming living room, and three generously sized bedrooms—each filled with natural light and ready to make your own. Enjoy the peace of mind that comes with quality upgrades, including a new sand filter for the pool (2025), insulated garage door (2023), central air (2023), roof (2022), and water softener (2022). The lower level is just as impressive, with direct access from the garage and plenty of space to suit your lifestyle—featuring a handy kitchenette, cozy family room, stylish 3-piece bath, and a flexible bonus room perfect for a home office, workout zone, or creative hobby space. Outside, the renovated deck (2022) sets the stage for everything from morning coffees to summer get-togethers. And with an above-ground pool upgraded with a new pump, heater, and liner (2022), your backyard becomes the ultimate staycation spot. Updated, inviting, and ideally located—this home is ready to welcome its next chapter. Come see it for yourself—you’ll feel right at home the moment you arrive. (id:37788)
RE/MAX Icon Realty
190 Hespeler Road Unit# 1001
Cambridge, Ontario
Opportunity knocks! Unit 1001 at the Black Forest is designed to impress, as soon as you enter the Building you know you are at one of the finest condos in Cambridge! If you have been considering a condo lifestyle, come have a look, with over 1500 sqft, open concept Living room, Dining room & solarium sitting area, you sure won't feel like a downsize! You will love that this unit is loaded with windows capturing the sunrise in the Primary bedroom and the Sunset in the Livingroom! You literally have Floor to ceiling windows capturing a 180 degrees view of the north end of the city! 2 bedrooms, 2 full baths (one being a 5pc Ensuite with soaker tub over looking the city lights!) You will also be impressed with fantastic amenities like pool, fitness, party room, games room and even tennis/pickle ball courts! This unit has one parking space and a locker for additional storage! (id:37788)
Howie Schmidt Realty Inc.
598 Woolgrass Avenue
Waterloo, Ontario
Get Ready to Pack Your Bags—This Laurelwood Gem Is Too Good to Miss! Welcome to 598 Woolgrass Avenue, a stunning 4-bedroom, 2.5-bath detached home nestled in highly sought-after Laurelwood neighborhood of Waterloo - perfect for growing families who value top-ranking schools, friendly neighbors, and a safe, quiet street to call home. Step through the wide, welcoming entrance into a bright, open-concept main floor where the kitchen, dining, and living areas blend seamlessly - ideal for everyday living and effortless entertaining. Large windows flood the space with natural light and sliding glass doors lead to a spacious deck and fully fenced backyard, perfect for kids, pets, and relaxing summer Upstairs features four(4) generously sized bedrooms, offering plenty of space for everyone to suit your lifestyle - whether you're creating cozy kids’ rooms, a peaceful primary retreat, or a dedicated home office. Bonus: Unfinished Basement = Unlimited Potential. Waiting for your personal touch - Create a home gym, media room, play area, or even a guest suite—your blank canvas awaits. Some Upgrades & Features You’ll Love: • Brand-new roof (2024) with 30-year shingle warranty + 10-year labor coverage • New furnace & heat pump A/C for energy-efficient, year-round comfort • Fresh paint throughout (April 2025) for a clean, move-in-ready. • Newer appliances (2023) - except the dryer • Three-car parking (no more car shuffles!) • Main-floor laundry & inside garage access for added convenience • Prime location: • Walking distance to top-rated schools, Laurelwood Common, trails, and parks • Close to the public library, YMCA, and more • Quick access to University of Waterloo, Wilfrid Laurier, shopping centres, and Highway 85 This home isn’t just a place to live—it’s where your family’s next chapter begins. Ready to make it yours? Call your realtor today! (id:37788)
Royal LePage Wolle Realty
1030 Mccabe Road
Lake Of Bays (Mclean), Ontario
Step into a world brimming with potential at this delightful 1,260 sq. ft. bungalow, perfectly poised to capture views of Echo Lake. This tranquil haven, offering the convenience of year-round road access, presents a wonderful opportunity to create your ideal retreat. Imagine the possibilities within the three large bedrooms and the spacious kitchen, dining, and living rooms. Each space is blessed with those captivating water views, just waiting for your personal touch. It's a chance to design a space perfectly suited to your taste and lifestyle. Outside, a large back patio provides a fantastic vantage point on the sloping lot, surrounded by mature trees that offer natural beauty and privacy. This is your perfect spot to unwind and savour the tranquil waterfront setting. Conveniently located close to Bracebridge, Huntsville, and Algonquin Park, this property offers an opportunity to craft your very own slice of lakeside paradise. (id:37788)
Royal LePage Lakes Of Muskoka Realty
RE/MAX Realtron Realty Inc.
Lot 3 Wellington Street
Ashfield-Colborne-Wawanosh, Ontario
Imagine building your dream home in the heart of the quaint village of Port Albert! An amazing corner lot with options to front off of either street. Just a short walk to beach access, the Nine Mile River and beaches of Port Albert, fishing and relaxing is included. Within a short drive to either Goderich or Kincardine, this Lake Huron community is suitable for a cottage or make it your full time home. Priced to sell! Call today for more information on this exciting opportunity! (id:37788)
Coldwell Banker All Points-Festival City Realty
303 - 220 Gord Canning Drive
Blue Mountains, Ontario
New Listing: Bachelor Suite at The Westin Trillium House, Blue Mountain VillageWelcome to your perfect mountain retreat! Located in the heart of Blue Mountain Village, this beautifully updated bachelor suite at The Westin Trillium House offers the ultimate combination of luxury, convenience, and income potential. Recently renovated in October 2024 with $20,000 in bathroom upgrades, this suite features a sleek and modern space with fresh finishes, including new carpet, wallpaper, and furnishings (updated in 2022).Enjoy breathtaking views of the ski hills right from your suiteideal for those who love skiing and outdoor adventures. With the flexibility to generate rental income when you're not using the property, this is an incredible opportunity to offset costs while still enjoying the best of Blue Mountain living.Imagine skiing all day, then retreating to your cozy suite to relax in the hot tub and sauna. Dinner at Oliver & Bonacini downstairs, followed by a peaceful evening by the fireplace, completes your perfect day. Embrace winter months and the year-round beauty of Blue Mountain in this incredible location!If youre seeking a personal getaway that also generates income, this suite offers it all. Dont miss your chance to own a piece of Blue Mountain paradise!2% Blue Mountain Village Association Entry Fee applies on purchase. Annual BMVA fees $1.00 per sq ft. per year, payable quarterly. HST may be applicable or become an HST registrant to defer costs. (id:37788)
Bosley Real Estate Ltd.
70 Big Tub Road
Northern Bruce Peninsula, Ontario
RARE DEEP WATER FOR BOATING! - Stunning 132ft. of waterfront in the desired Big Tub Harbour. Enjoy afternoons watching the boats go by, kayaking over the Sweepstakes shipwreck or swimming along the rocky shore. The shoreline is sited within Fathom Five National Marine Park, renowned for its freshwater scuba diving, crystal clear waters and many shipwrecks to explore. Located in Tobermory, you can easily walk to the village for amenities, to dine, or wander through the shops. Tobermory is a popular retirement or vacation destination, offering many activities such as hiking, boat tours, pickleball and more. The area is also home to many Nature Reserves to birdwatch, and as a dark sky community offers unbelievable nightscapes. You'll feel secluded with plenty of privacy offered by the mature evergreen trees - yet right in the action! This 3-season cottage is basic, yet has everything that you will need! The Living room and kitchen have beautiful original wood floors and a large window to take in the view. The spacious bedroom features a walkout to a private deck. 3-piece Bathroom with shower and composting toilet. The cottage has been lovingly maintained with windows and roof upgraded. Enjoy your spacious deck overlooking the water, gentle stairs to the lake and a dry boat house at shore (7'x16') - a great spot to store all the toys! Watch the sunset over the harbour and take in the view of Big Tub lighthouse. Make your own family memories here in Tobermory! It's time to take the plunge - don't miss this opportunity to own this fantastic property and make it your own! (id:37788)
RE/MAX Grey Bruce Realty Inc.
1060 Walton Avenue
Listowel, Ontario
Welcome to an extraordinary expression of modern luxury, where architectural elegance & functional design merge seamlessly. This bespoke Cailor Homes creation has been crafted w/ impeccable detail & high-end finishes throughout. Step into the grand foyer, where soaring ceilings & expansive windows bathe the space in natural light. A breathtaking floating staircase w/ sleek glass railings serves as a striking architectural centerpiece. Designed for both productivity & style, the home office is enclosed w/ frameless glass doors, creating a bright, sophisticated workspace. The open-concept kitchen & dining area is an entertainer’s dream. Wrapped in custom white oak cabinetry & quartz countertops, the chef’s kitchen features a hidden butler’s pantry for seamless storage & prep. Adjacent, the mudroom/laundry room offers convenient garage access. While dining, admire the frameless glass wine display, a showstopping focal point. Pour a glass & unwind in the living area, where a quartz fireplace & media wall set the tone for cozy, refined evenings. Ascending the sculptural floating staircase, the upper level unveils four spacious bedrooms, each a private retreat w/ a spa-inspired ensuite, heated tile flooring & walk-in closets. The primary suite is a true sanctuary, featuring a private balcony, and serene ensuite w/ a dual-control steam shower & designer soaker tub. The fully finished lower level extends the home’s luxury, featuring an airy bedroom, full bath & oversized windows flooding the space w/ light. Step outside to your backyard oasis, complete w/ a custom outdoor kitchen under a sleek covered patio. Currently under construction. Price reflects current floor plans & finishes. (id:37788)
Royal LePage Crown Realty Services




