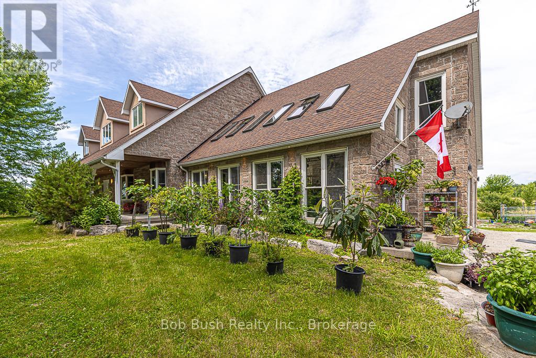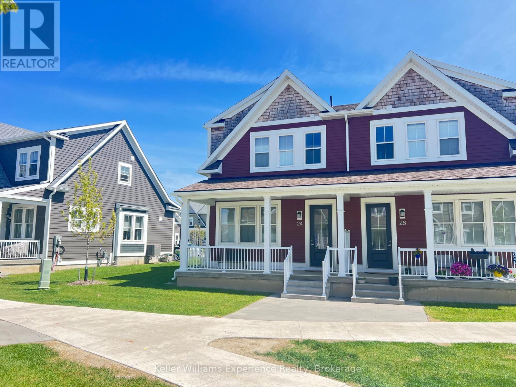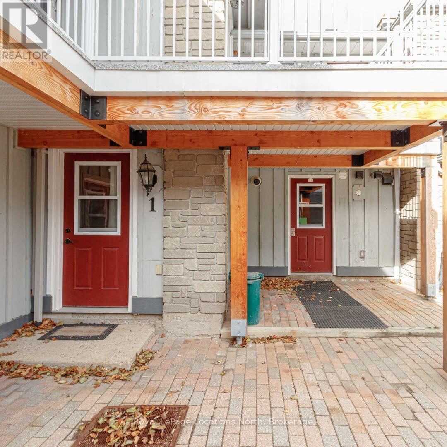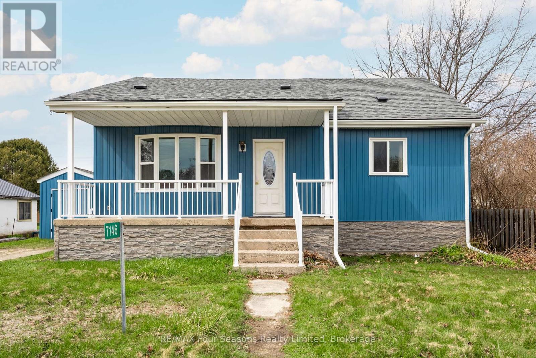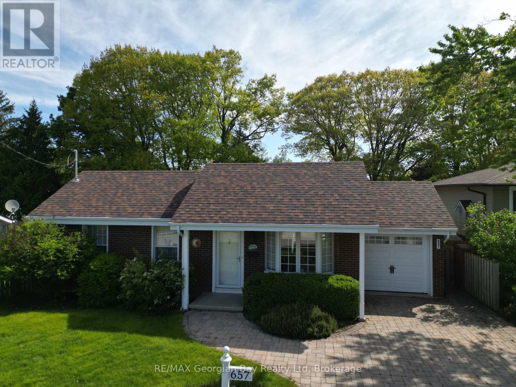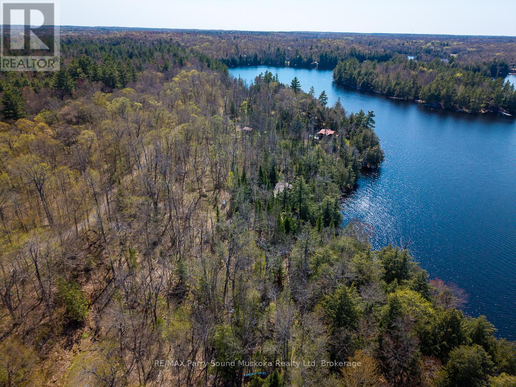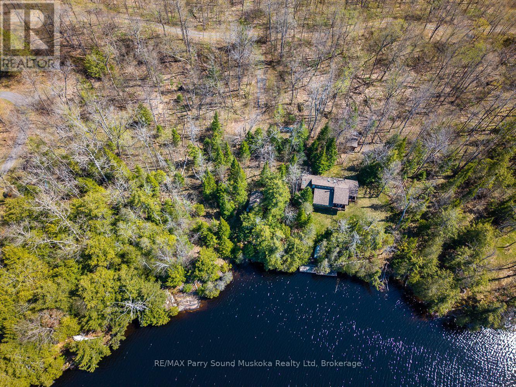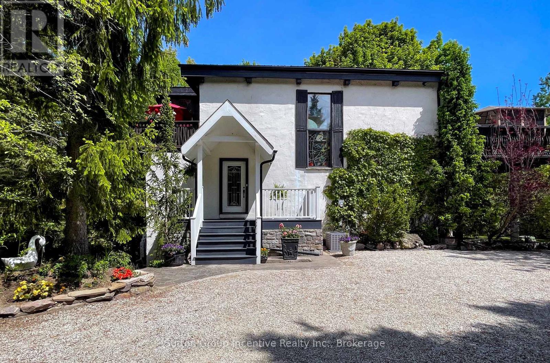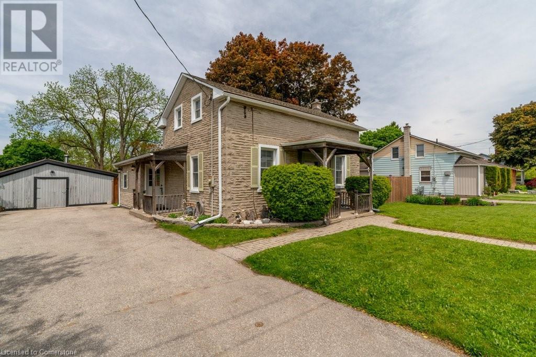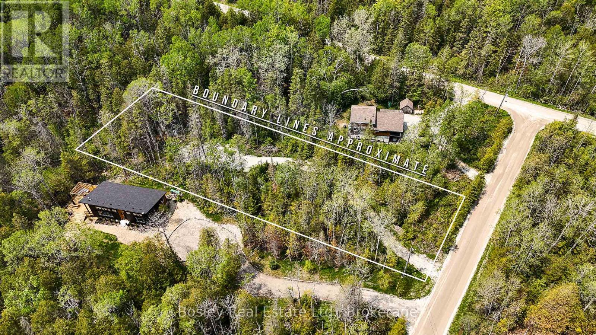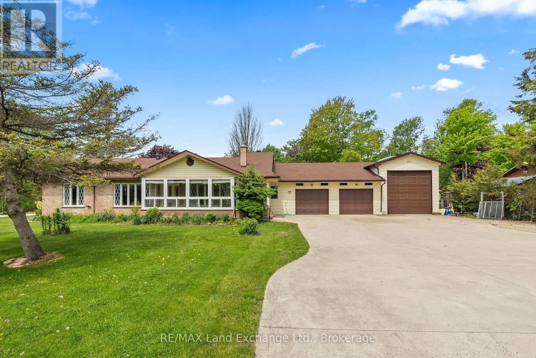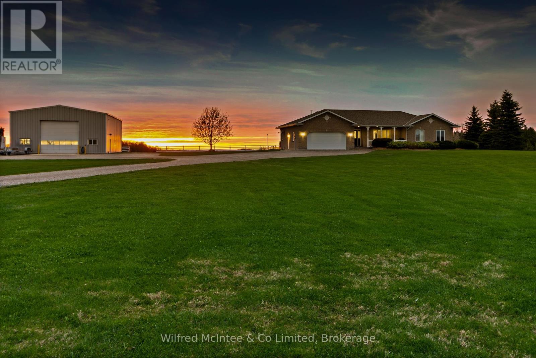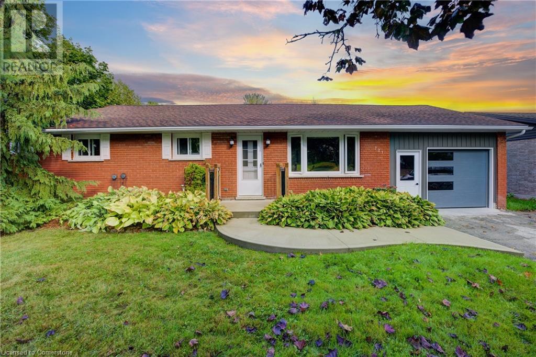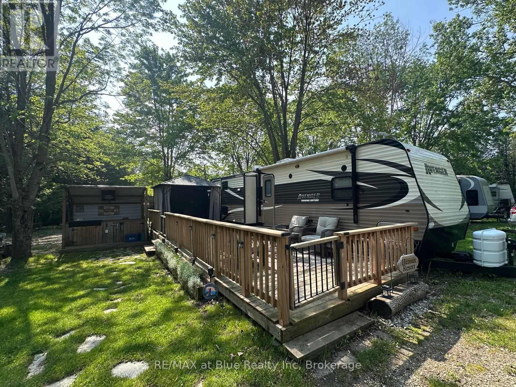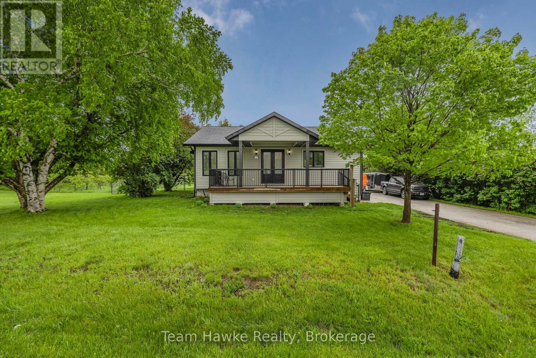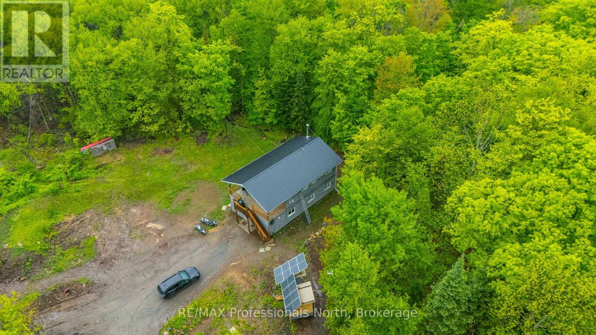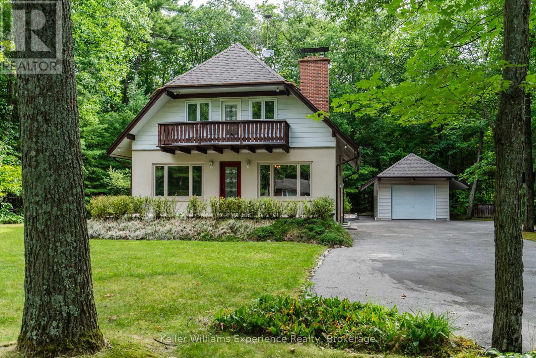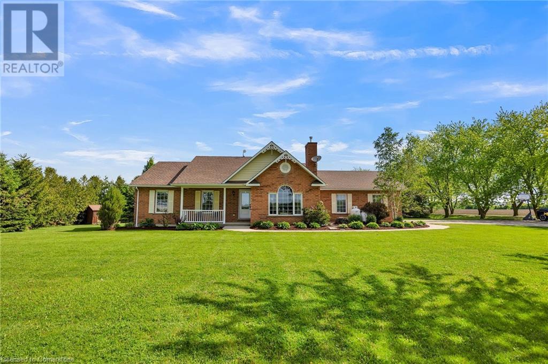86 Sixth Street
Midland, Ontario
Location Location. Within walking distance to down town, The Transcanada Trail, Park right across the street from Property (with new playground equipment and basket ball count two years ago), Schools, Beach and even a water view from living room window. This home boasts a 10,000 sq foot lot, new gas furnace 2023, 3 bedrooms, main floor laundry and much more. Come see this great starter Home. (id:37788)
Peak Edge Realty Ltd.
2059 Upper Big Chute Road
Severn, Ontario
RARE OPPORTUNITY TO OWN 54.49 BEAUTIFUL ACRES ON A YEAR-ROUND MUNICIPALLY MAINTAINED ROAD BETWEEN BEAR CREEK AND THE NORTH RIVER. ENJOY A PERFECT MIX OF PRIVACY AND PRODUCTIVITY WITH APPROX. 36 ACRES OF ACTIVE FARMLAND AND 17 ACRES OF TREED LAND. THIS SPACIOUS HOME OFFERS OVER 4,000 SQ FT OF LIVING SPACE WITH HIGH CEILINGS, A LARGE ATTACHED GARAGE, FRONT PORCH, REAR DECK, AND ATTACHED GREENHOUSE. THE PRIMARY BEDROOM FEATURES A WALK-IN CLOSET WITH UPPER STORAGE AND A PRIVATE ENSUITE. ENJOY AN OPEN LAYOUT, PANTRY, AND A WALK-OUT BASEMENT WITH ROUGHED-IN IN-FLOOR HEATING AND FIREWOOD STORAGE. IN-LAW SUITE POTENTIAL ON BOTH UPPER AND LOWER LEVELS WITH ROUGH-INS FOR ADDITIONAL BATHROOMS. TWO LARGE COLD ROOMS AND A BASEMENT READY TO BE FINISHED TO SUIT YOUR NEEDS.OUTBUILDINGS INCLUDE THREE SEPARATE STORAGE STRUCTURES AND THREE FIELD ACCESS POINTS. EQUIPPED WITH A 200 AMP PANEL AND MANUAL GENERATOR PANEL. MINUTES TO DOWNTOWN COLDWATER, HWY 400, MIDLAND, ORILLIA, AND BARRIE. CLOSE TO SKI HILLS, GOLF COURSES, MARINAS, GEORGIAN BAY, EQUESTRIAN FACILITIES, SNOWMOBILE & ATV TRAILS, AND THE TRANS-CANADA TRAIL. BOOK YOUR PRIVATE TOUR TODAY! (id:37788)
Bob Bush Realty Inc.
24 Danielle Crescent
Midland, Ontario
Located in a sought-after executive community, this spacious 4-bedroom, 2.5-bath home is thoughtfully upgraded and beautifully maintained. Very bright, west facing corner unit with large windows throughout. The primary suite offers a walk-in closet and an elegant 3-piece ensuite. Enjoy the generous storage and multiple walk-in closets. A striking solid oak staircase anchors the home, complementing the airy open-concept layout with 9 ceilings throughout. The kitchen is both stylish and functional, featuring stone countertops, brand-new appliances including a gas stove, and upgraded under-cabinet lighting. Custom designer lighting extends throughout the home, including stairwell auto lighting, hallway pendant fixtures, and exterior motion detection for added security. Total upgrades valued at over $90,000 including a $4K water softening and filtration system and $4K in custom blinds throughout the home for comfort and privacy. A detached garage and ample parking add everyday practicality, while the low-maintenance yard and attractive curb appeal make this property a standout. Enjoy the convenience of nearby trails, restaurants, the waterfront, and shopping! (id:37788)
Keller Williams Experience Realty
1 - 891 River Road W
Wasaga Beach, Ontario
Charming and affordable ground floor 1-bedroom condo, nestled within the Gough Landing community. Perfectly designed for comfortable living, with a private entrance, this unit features an open-concept layout connecting the living, dining, and kitchen areas. A cozy gas fireplace serves as the main source of heat, adding warmth and ambience to your space.The bedroom is generously sized, providing ample room for relaxation and rest. On site laundry facilities are conveniently located just next door, making day-to-day living even easier. Adjacent to walking trails. Enjoy the convenience of being close to Wasaga Beach's best amenities, including the beach itself, local library, rec centre, twin pad arena, shopping, dining, and more. Situated on a bus route, this condo offers easy access to everything you need, whether you're commuting or exploring. Experience the best of Wasaga Beach living from this delightful and well-located condo at Gough Landing! Pets allowed if under 20lbs. Condo fees cover: snow removal, garbage and recycling as well as lawn care and maintenance. (id:37788)
Royal LePage Locations North
7146 Highway 26
Clearview (Stayner), Ontario
Updated. Move-in ready. Full of potential. This 4-bedroom charmer is the perfect fit for first-time buyers or savvy investors. With key upgrades completed in 2021, including the roof, siding, and several windows, you can move in with peace of mind. The home offers a flexible layout with 2 bedrooms upstairs and 2 on the main floor, ideal for families or work-from-home needs. Enjoy modern touches throughout, including new flooring, a refreshed bathroom, and fresh paint. Step outside to a new rear deck that's perfect for summer nights or weekend lounging. A nicely sized shed with power provides great space for storage, hobbies, or a small workshop. The large yard is ready for gardening, kids, or pets and it's just a short walk to downtown for local shops and restaurants. With potential for future commercial use, this property offers value today and flexibility for tomorrow. A great opportunity to get into the market with style and options. Don't miss it! (id:37788)
RE/MAX Four Seasons Realty Limited
91 Farleys Road
Whitestone (Dunchurch), Ontario
Welcome to 91 Farleys Road, a fully winterized 3-bedroom bungalow on the shores of stunning Whitestone Lake. This east-facing, sandy beachfront property is where the sun rises over your dock and laughter echoes through the trees. Set on a gently sloping, partially cleared lot with 133 feet of shoreline and 0.39 acres of space to explore, this property offers the perfect mix of comfort and adventure for the whole family. Whether you're building sandcastles, casting lines off the dock, or enjoying an evening BBQ on the deck, every day here is made for memories. Inside, the home features a bright, open-concept layout with views of the lake, separate heating controls for every room, a finished basement with space for games or guests, and thoughtful touches like being wired for a generator. A double detached garage keeps all the toys secure and ready for the next outing and the teen cave attached to the garage means all members of the family have their place to call their own. Located just minutes from Dunchurch, you'll find everything you need from groceries and LCBO to a library, community centre, marina, and public boat launches. Whitestone Lake is a well-loved, 4-season lake with boating, snowmobiling, paddling, and great fishing connected to a warm and welcoming township where community spirit thrives. Here, neighbours still wave and time slows down just enough to matter. Whether you're looking for your year-round home or your family cottage, 91 Farleys Road is more than a property its your chance to live a lifestyle where nature nurtures and every season brings a new reason to stay and Be Where You Want To Be. (id:37788)
Exp Realty
657 Manly Street
Midland, Ontario
Welcome home to this well maintained home on a large, centrally located in town lot. There are no steps on this main floor including to the separate family room, 3 bedrooms, bathroom and kitchen. If stairs are a problem then this home has it solved. Hardwood floors are in almost every room. No carpets to worry about. There is a 24 x 20 ft shop tucked away in the rear corner of your yard. This home has been lovingly maintained and shows true pride of ownership. The woodburning fireplace had a new insert in the last 2 years. If you love to woodwork then the basement is for you (yes there are stairs to that) or you could convert it into whatever you want with just some creative input. (id:37788)
RE/MAX Georgian Bay Realty Ltd
23 Dancy Lane
Mckellar, Ontario
Beautiful western exposure building lot on a 4 season rd., with big lake views and deep water off the dock on Lake Manitouwabing. This property has amazing hard to find privacy with lots of evergreens and a vacant lot next door. An additional large bunkie with no services and has a sleeping area, kitchen and sitting room which is great for extra guests. There is a storage shed on the property which helps store tools, water toys, etc. Boat to the Manitou Ridge Golf Club, Glenwood Marina for gas or ice cream or into Minerva Park for the Saturday markets. The cottage next door is also for sale. (id:37788)
RE/MAX Parry Sound Muskoka Realty Ltd
25 Dancy Lane
Mckellar, Ontario
Western exposure open concept 3 bedroom and 2 bathroom cottage on a year round road. The roof was replaced in 2019 and the cottage is fully insulated. The shoreline features beautiful outcropping rock, enjoys big lake views and endless breathtaking sunsets over gorgeous Lake Manitouwabing. The cottage has a large wrap around deck or use the deck off the primary bedroom. This property has amazing hard to find privacy with lots of evergreens. There is a storage shed on the property which is great for tools, water toys, etc. Boat to the Manitou Ridge Golf Club, Glenwood Marina for gas or ice cream or into Minerva Park for the Saturday markets. The vacant lot next door, 23 Dancy Lane is also for sale. (id:37788)
RE/MAX Parry Sound Muskoka Realty Ltd
200 Juniper Street
Woodstock, Ontario
Premium quality energy-efficient stone and brick expansive ranch bungalow 1829 sq. ft. built by Goodman Homes in 2018, with upgraded features throughout. Stunning entrance stone work, large double garage and stamped concrete driveway. Open airy interior feel with elevated ceilings and many surrounding windows in the living room. Walkout to landscaped private corner lot with iron fencing. Beautiful seating area on a stone patio with pergola covering and privacy evergreen trees. Lawn remote underground sprinkler system (lush grass result). Impressive kitchen with stone countertops, oversized island, newer appliances (gas stove and vent hood), spacious separate walk-in pantry and coffee bar section. Lovely dining space and massive living area with gas stone fireplace. Custom window blinds throughout. Wide plank engineered flooring on the main (no carpeting). The ample main floor laundry room is separate from a handy mudroom off the garage. So many storage spaces in the home. Oversized primary bedroom with walk-in closet and lovely double sink ensuite with shower and soaker tub. Second main double sized bedroom with huge window as well. Handy second full bath with dual bath/shower capacity. HVAC air filtration system, wireless garage door remote, Ring doorbell security. The undeveloped basement with bath rough-in is the size of the upper floor. Easily add two to three bedrooms (or games area and family room - currently a workout area, recreation room and storage. The subdivision is flanked with the agricultural land owned by Guelph University. This adds a natural calm feel to this area, close to amenities and trails but separate from the hustle bustle of traffic. You may not have viewed homes in this location before so you must be ready for loving this Euro feel home in a prime location. (id:37788)
R.w. Dyer Realty Inc.
187 Arlberg Crescent
Blue Mountains, Ontario
One of a kind property situated in fully "Grandfathered" STA location. This property has been used as a primary residence for the past 30 yrs. Large 144FT X 132FT lot surrounded by a large ravine, views of Blue Mtn. Originally a 6 bdrm but converted into a 3 bdrm to make room for a office, w/in closet and laundry. It can be changed back to 6 bdrms w/ 2 full baths. Large w/out bsmt onto shaded patio area, enclosed 4 season room, multiple decking areas, open concept living, dining and kitchen area. Use as a seasonal, fulltime or income generating property. (id:37788)
Sutton Group Incentive Realty Inc.
22 Marilyn Drive Unit# 508
Guelph, Ontario
SELLER WILL PAY CONDO FEES FOR 12 MONTHS. CONCRETE CONSTRUCTION MEANS NO NOISE HEARD FROM NEIGHBOURS! Why settle for cramped and cookie-cutter? When monthly costs are less than renting a similar size apartment. This bright, modern feeling, generously-sized 3-bedroom condo (1,242sq.ft.) offers space, style, and smart storage you won’t find in newer builds. There's 1.5 Baths that provide a dedicated bathroom for you and the other for your guests. Freshly painted (May 2025) with rich wood-like floors and flooded with natural light. It features a galley kitchen with a brand-new (May 2025) slide-in stove and range hood, full dining space, loads of closets, and an in-unit store room. Laundry is next door to the unit. Fewer steps than walking to your basement. Enjoy the balcony with green space views, exclusive parking (#23) and locker, (#508) plus, amenities like a library, party room, exercise room and sauna. Your parking spot is steps to the building door for ease and security. Shopping’s just up the road at the Smart Centre plaza and Canadian Tire plaza, with quick access to Hwy. 6. Lots of visitor parking. Riverside Park and Speed River Trails at your door step. It's a must see! 360 views for each room. (id:37788)
RE/MAX Icon Realty
68 Samuelson Street
Cambridge, Ontario
Welcome to this lovingly maintained home built in 1910, nestled in the vibrant Elgin Park and Coronation neighborhood of Cambridge. This carpet-free residence offers a perfect blend of historic charm and modern convenience, making it an ideal retreat for families and outdoor enthusiasts alike. As you step outside, you'll discover your own backyard oasis featuring an inviting inground saltwater pool, a large pet-friendly fenced yard, and a gazebo that overlooks the pool—perfect for summer gatherings. Enjoy cozy evenings around the fire area, creating lasting memories with family and friends. Inside, the home boasts a spacious main floor office and a master bedroom complete with a remodeled ensuite for added comfort and convenience. The large eat-in kitchen features a walkout to the rear yard, making it easy to transition from indoor cooking to outdoor entertaining. The property includes a large double driveway and a garage that has been converted into a workshop, ideal for those tinkering afternoons or DIY projects. Elgin Park and Coronation is a neighborhood rich in history, dating back to the early 19th century. Families will appreciate the nearby Gordon Chaplin Park, which features playgrounds, picnic areas, and walking trails, as well as community events throughout the year, including summer concerts and festivals. Conveniently located, this neighborhood is just minutes from Cambridge Memorial Hospital and FreshCo grocery store, ensuring that all your essential needs are met. Additionally, residents enjoy easy access to several religious centers and are within walking distance to Manchester Public School and Galt Collegiate. Don’t miss your chance to own this charming home in a community that offers both tranquility and the excitement of city life! (id:37788)
Trilliumwest Real Estate Brokerage
6 Henwood Street
Northern Bruce Peninsula, Ontario
Build Your Dream Escape at 6 Henwood Street A Serene, Treed Lot Steps from the Lake-- Welcome to 6 Henwood Street a rare opportunity to own a beautifully treed and private 112 x267 lot just minutes from the crystal-clear waters of Lake Huron. Tucked away in a peaceful setting, this property offers the perfect backdrop for your dream cottage or year-round home. Many fruit trees already in full bloom, including: 5 different types of apple, 2 pear, 2 plum and a peach tree! Located just 15 minutes from the charming town of Lions Head, you'll find all the essentials from grocery stores and the LCBO to local shops and cafes. Stroll along the scenic marina, relax on the sandy public beach, or hike the nearby trails with breathtaking views of the Niagara Escarpment. Only 30 minutes to Tobermory, a renowned destination at the tip of the Bruce Peninsula, you're within easy reach of Bruce Peninsula National Park, Flowerpot Island, and some of Canada's clearest waters for kayaking, scuba diving, or glass-bottom boat tours. Its a nature lovers paradise, and the gateway to adventure and don't forget Sauble Beach, just 40 minutes away one of Ontario's most popular beach destinations known for its 7 kilometers of white sand shoreline, warm shallow waters, and laid-back summer vibes. Its the kind of place where families return year after year and it's right in your backyard. Whether you're looking to build a seasonal getaway or a peaceful full-time retreat, 6 Henwood Street offers the space, tranquility, and unbeatable location to bring your vision to life. (id:37788)
Bosley Real Estate Ltd.
401 Winnebago Road
Huron-Kinloss, Ontario
Enjoy a quiet lifestyle in the beautiful lakeside community of Point Clark! This brick bungalow offers great appeal on a generous corner lot, just a short distance from Lake Huron. The impressive triple wide concrete driveway leads to an attached three-bay garage, with one featuring a 12-foot overhead door perfect for storing a boat, trailer, or extra vehicles. With over 1,700 square feet, this expansive two-bedroom home offers an impressive amount of space with an obvious option for a third bedroom and offers large windows, hardwood flooring, solid oak cabinetry, and built-ins. A heated backyard sunroom with walkout to the rear deck, along with a three-season enclosed porch, provide extra living space to enjoy. Granite kitchen counters are a modern touch, and the recent installation of 50-year lifetime shingles (2022) on the house and garages offers peace of mind for the next owner. Stay safe, secure, and comfortable through any outage with the peace of mind of a whole home Generac standby generator, automatically powering your home when you need it most! Experience the ease and comfort of single-level living in a manageable property. Tremendous potential for modernization. Located just 1 km from popular public beach access perfect for catching world-class sunsets and enjoying time by the lake. (id:37788)
RE/MAX Land Exchange Ltd.
1041 Bruce Road 23 Road
Kincardine, Ontario
Breathtaking Lake Huron views. The 98.5 acres of peace, productivity, business and potential. This exceptional property includes 60 acres of workable farmland, 4.5 acres developed with a home, horse paddock, and a fully equipped steel-framed shop, plus 34 acres of bush and recreational land. The shop measures 40x60x20 high and features a 3-ton overhead crane on rails, 16.4 feet clearance, a 16 wide by 15 high main door, high bay lighting, full insulation, a 55-ft radiant propane heater, and a separate heated office with 100 amp service. The all-brick 5-bedroom home, built around 2002, has been completely updated and features approximately 1700sq. ft on the main floor and 1,300 sq ft of finished basement. Designed with versatility in mind, the house offers two living spaces, perfect for multigenerational families or added privacy for residents. Updates include a new roof (2021), a new heat pump/AC unit (2022), 200 amp service, hot water boiler, vinyl windows, steel doors, and energy-efficient 2x6 construction with extra insulation. Outdoor amenities include a 10x16 bunkie, a 14x16 deck, 12x16 kitchen shelter powered by generator, a portable wood shed, horseshoe pits, a fire pit, and generator enclosure. The 3-acre manicured lawn is lined with cedar, apple, and hardwood trees, and the remaining bushland offers trails, a creek, and camping potential. The well is approx. 150ft. deep with excellent water (sample test can be provided from Seller with offer) and the septic system is pumped every three years. As a rare bonus, the Seller is willing to rent back the home, land, and/or shop providing a very healthy annual return for the buyer. A one-of-a-kind opportunity that blends lifestyle, investment, and income potential. Side-by-side tours of the property can be arranged upon showing requests. Natural Gas line at road hasnt been hooked up yet. An impressive Business Opportunity to live and work on your property or let the tenants remain and cash cropping. (id:37788)
Wilfred Mcintee & Co Limited
721 Waterloo Street
Mount Forest, Ontario
This delightful bungalow at 721 Waterloo Street in Mount Forest offers the perfect blend of updates and opportunity. Nestled in a quiet, tree-lined neighbourhood, it features 3 bedrooms, 1 bath, and a bright, open layout filled with natural light. Recent improvements include a beautifully renovated bathroom and stylish laminate flooring, while still allowing room for your personal touch. The walk-out basement is a blank slate awaiting your plans—whether you're envisioning a spacious family room, home office, or added living space, the possibilities are wide open. Step outside to enjoy a generous outdoor area with a freshly hydro-seeded lawn—ideal for relaxing, gardening, or weekend gatherings. Full of character and potential, this home is move-in ready and just waiting for your finishing touches. Don’t miss your chance to make it your own! (id:37788)
RE/MAX Icon Realty
S4 - 7489 Sideroad 5 E
Wellington North, Ontario
Your Ideal Summer Getaway Awaits!Escape to nature with this spacious, well-treed lot featuring a unique built-in BBQ hut and grill perfect for outdoor entertaining! This 2014 Avenger mobile home offers a fantastic cottage alternative in the popular Parkbridge Spring Valley Resort, a seasonal resort open from the first Friday in May to the third Sunday in October. Enjoy resort-style amenities including two pools (adult and family), a beach area, mini-putt, kids' recreation programs, and a variety of adult social events such as horseshoe clubs, concerts in the park, and comedy nights.Inside, the home boasts two kitchen tip-outs, creating a bright and open living space with a freestanding dining area, kitchen island, and a futon-style couch for extra sleeping. The master bedroom features a queen bed with ample storage, while the second bedroom includes a tip-out with three bunk beds and a cozy entertainment space with a convertible table - ideal for kids or guests. An additional highlight is the convenient outdoor kitchen, perfect for summer dining.Whether you're looking for relaxation or fun-filled family time, this property has it all. Don't miss out! schedule your private showing today! (id:37788)
RE/MAX At Blue Realty Inc
969 William Street
Midland, Ontario
Built in 2021, this home offers a stylish, functional layout with quality finishes throughout, ideal for modern living! Step inside to find hardwood floors and a spacious open-concept design with soaring cathedral ceilings that give the main living areas an airy, welcoming feel. The kitchen is well-equipped with stainless steel appliances, a large granite island and plenty of cupboard space, giving you the ultimate prep space, and made for entertaining. The main floor includes two comfortable bedrooms, including a primary with its own private 3-piece ensuite and wall to wall closet. The second bathroom on this level stands out, featuring a deep soaker tub and elegant tile with creamy tones and rich, rust-coloured veining, paired with quartz counters, these features all bring a spa-like touch to the space. Youll also find the convenience of main floor laundry tucked neatly into the layout. Off the living room, walk out to your back deck and enjoy a fully fenced backyard that feels private and peaceful, filled with mature trees and only one direct residential neighbour. The finished basement expands your living space with a generous rec room, a third bedroom, and a full four-piece bathroom. Theres also a kitchen area ready for appliances, ideal for extended family, guests, or in-law potential. If youre looking for a move-in-ready home with flexible space, thoughtful design, and privacy, this one is well worth a look! (id:37788)
Team Hawke Realty
18240 Highway 118 Highway
Highlands East (Monmouth), Ontario
Escape the ordinary and embrace year-round off-grid living on this stunning 43-acre homestead, offering unparalleled privacy and natural beauty. Tucked deep within a lush, well-treed lot, this extensively renovated two-story home blends rustic charm with modern comfort, perfect for those seeking a self-sufficient lifestyle, a secluded retreat, or a nature-rich cottage escape. The thoughtfully redesigned layout features four spacious bedrooms and two full bathrooms across two levels. On the main floor, step into a generous mudroom that doubles as a utility and laundry space, ideal for country living. The cozy family room is filled with natural light and offers walk-out access to a peaceful side-yard patio, perfect for outdoor relaxation. Two bedrooms, a 3-piece bath, dedicated office space, and ample storage round out the main level Upstairs, you'll find an inviting open-concept kitchen with a center island, adjoining dining area, two additional bedrooms, and another 3-piece bath. Step out onto the expansive covered porch, tailor-made for BBQs, morning coffee, and soaking in the surrounding wilderness. Designed for sustainable living, this off-grid home features radiant in-floor heating and a woodstove to keep you warm and cozy year-round. Surrounded by the forest and nature, this property offers endless opportunities for outdoor exploration and peaceful solitude. Whether you're looking for a full-time residence, a private getaway, or a multi-season family retreat, this one-of-a-kind property delivers comfort, freedom, and tranquility! Contact us today for your private tour! (id:37788)
RE/MAX Professionals North
361 1st Avenue S
Arran-Elderslie, Ontario
This exceptional property combines comfort and functionality, featuring a spacious bungalow with attached garage and a versatile 24 x 40 ft. partially heated detached shop. Whether youre dreaming of the perfect work-from-home setup, a dedicated space for hobbies and crafts, or simply a solution for storing all your toys, this property delivers.The home has been thoughtfully updated over the past four years with modern touches including a new kitchen, two beautifully appointed bathrooms, upgraded flooring, and a fully insulated and drywalled basement with walk-out to a composite rear deck. The the main level boasts a welcoming eat-in kitchen, a relaxed family space, three comfortable bedrooms, and a stylish 4 pc. bath. The lower level is spacious yet cozy, with a gas fireplace and garden doors that flood the space with natural light. A luxurious bath with walk-in shower and soaker tub as well as a bonus room which offers endless possibilities for an office, gym or playroom. Laundry facilities are also found here with another access to the deck. Storage is abundant throughout, including the 13.78 ft. x 22.64 ft. room beneath the attached garage, perfect for housing gardening tools, a lawn tractor, or seasonal items, with convenient rear yard access. The outdoor haven provides room for childrens playground equipment, a flourishing garden, or simply unwinding in nature. The in-town lot is a rare find, stretching 268 feet deep and backing onto a treed area, providing a natural backdrop and privacy. (id:37788)
Exp Realty
9 Bourgeois Court
Tiny, Ontario
Nestled in a quiet family neighbour hood within walking distance to the pristine beaches of Georgian Bay in Tiny Township, this turn-key 4-bedroom, 2-bath home is perfect for large families. Recent upgrades, including new windows, doors and roof, enhance both style and functionality. The second level features spacious bedrooms, each with walkouts to outdoor balconies. Inside, the large kitchen and living room make family gatherings a breeze, while the walk-out basement adds convenience and extra living space. With natural gas forced air heating, air conditioning, and ample outdoor entertaining areas, comfort is guaranteed year-round. The large garage/workshop provides plenty of room for car, bike or hobby enthusiasts looking for work and storage space. (id:37788)
Keller Williams Experience Realty
7635 Wellington Road 7
Alma, Ontario
Nestled on just under an acre and surrounded by the quiet charm of the countryside, this beautifully updated 3-bedroom, 3-bathroom bungalow offers the perfect blend of comfort, style, and space—just minutes from Elora, Drayton, and Arthur. The heart of the home is a modern, thoughtfully renovated kitchen with quality finishes and great flow into the bright main living area. The spacious primary suite features a private ensuite and direct walkout to the backyard—ideal for morning coffee or evening relaxation. Downstairs, the fully finished basement adds even more living space, with a generous rec room and a separate den that's perfect for a home office, guest room, or personal gym. A two-car garage and a long driveway provide ample parking, while the expansive yard offers endless possibilities for gardening, entertaining, or simply enjoying the peaceful rural setting. Book a showing today! (id:37788)
Real Broker Ontario Ltd.
47 Ridgeway Drive
Carling, Ontario
47 Ridgeway Drive, Carling Your Georgian Bay Home or Cottage. Looking for a place where the pace slows and the water sparkles? Welcome to 47 Ridgeway Drive. A year-round home or weekend retreat nestled on 0.84 acres with 150 feet of clean, private Georgian Bay shoreline. From the moment you arrive, it feels like a deep breath. There's space for everyone and everything: a main house, double car garage and a beautifully finished bunkie perfect for hosting guests, kids or creating a separate getaway spot. Inside the main house, you'll find an open-concept living, dining and kitchen area that flows onto a deck overlooking the bay which is ideal for morning coffee, sunset dinners or just watching the waves roll in. With three bedrooms, a 4-piece bath and an entryway with room for main-floor laundry, you're set for comfort and convenience. Just steps away, the newly built bunkie flat offers serious charm and flexibility: soaring ceilings, sleeping loft, 3-piece bath, kitchenette and its own living/dining space. Plus, a deck with its own stunning view of the water because guests deserve that too. The double garage has room for your vehicles, tools, kayaks and toys and there's even a crawl space for bonus storage. Swim, paddle or just unwind on the waterfront deck. This is Georgian Bay living done right. Whether you're moving in full-time or weekending away from it all, this place is ready to be your next chapter. (id:37788)
Royal LePage Team Advantage Realty


