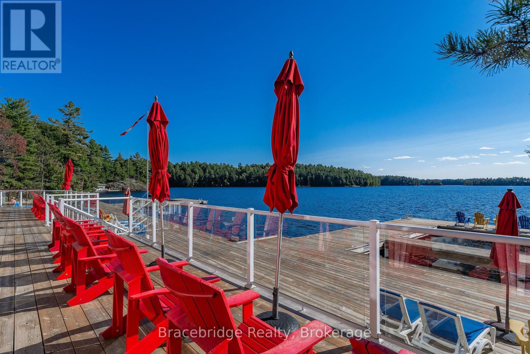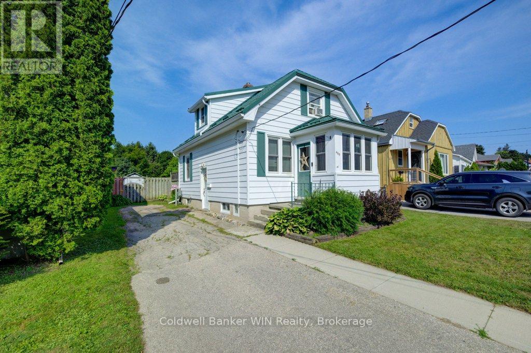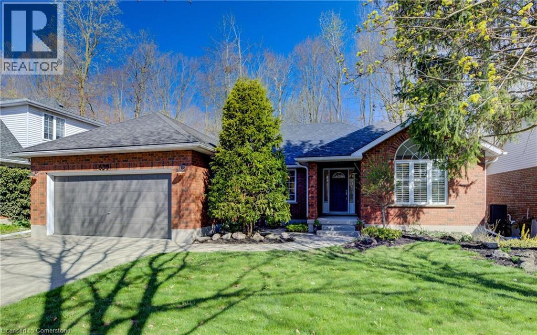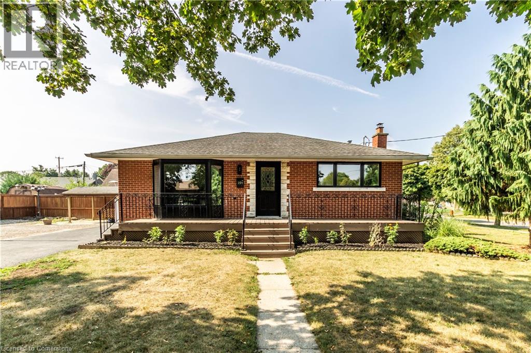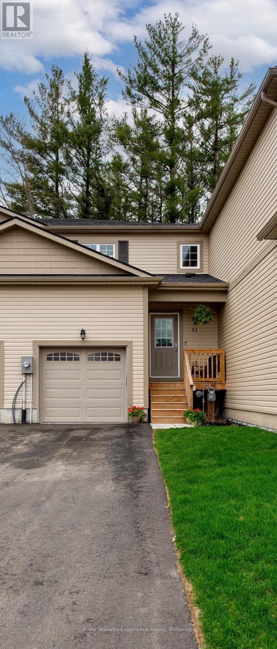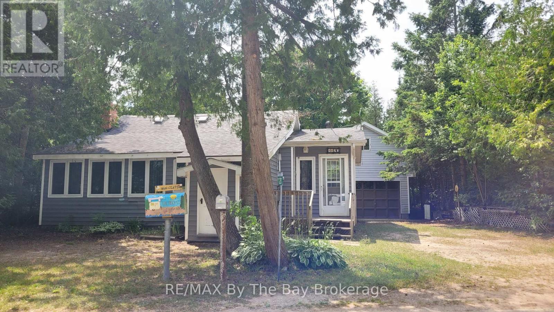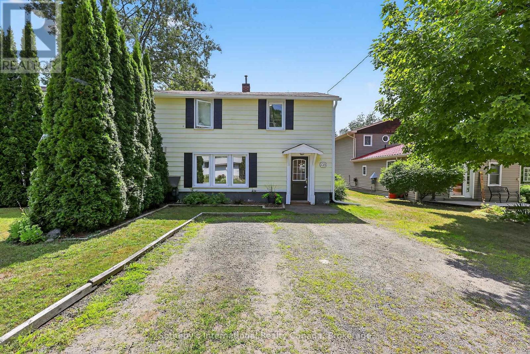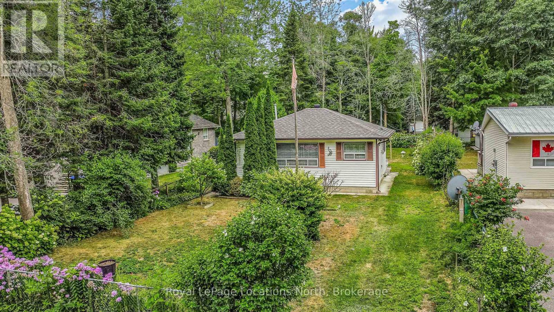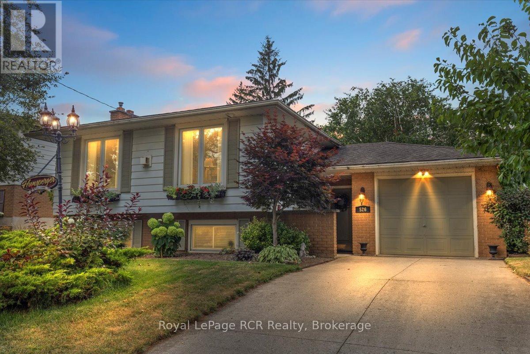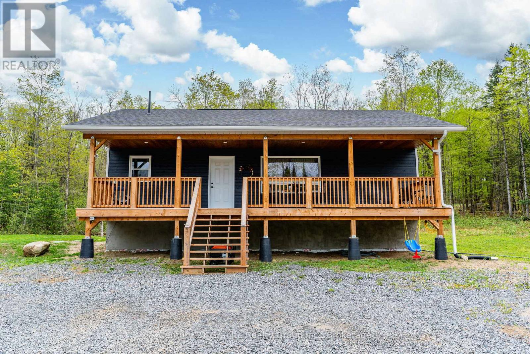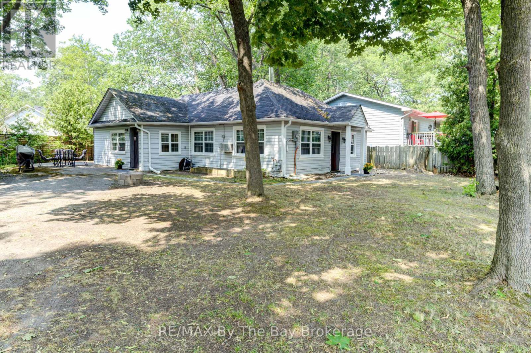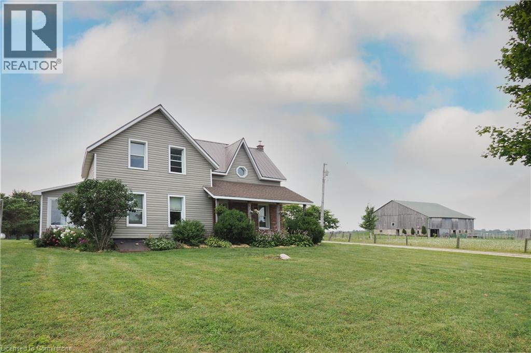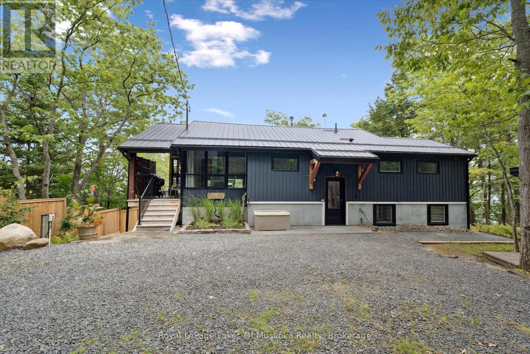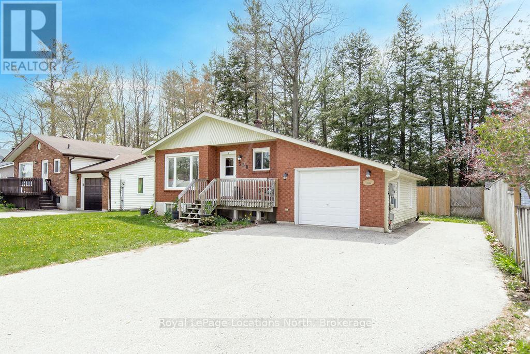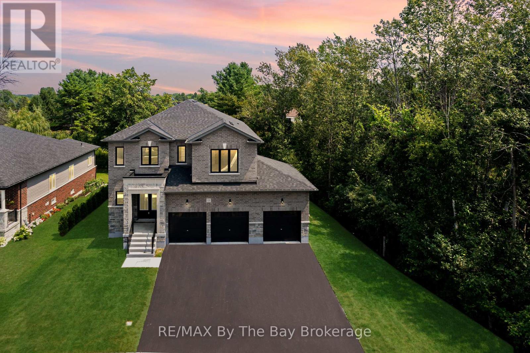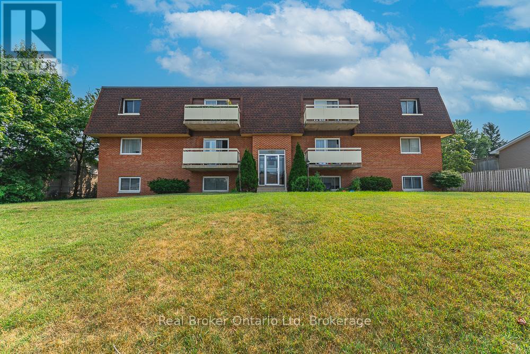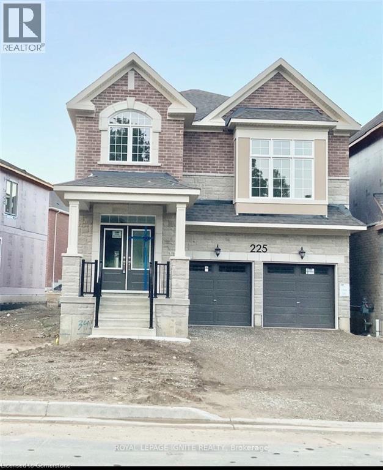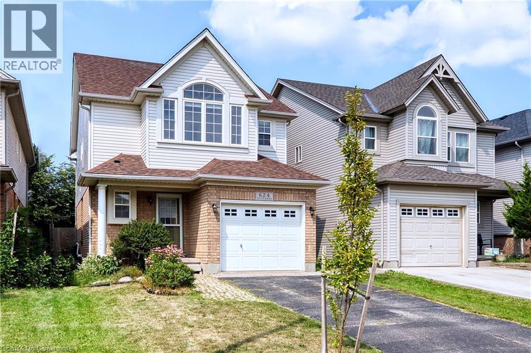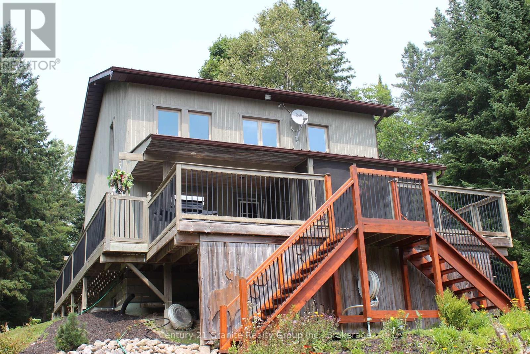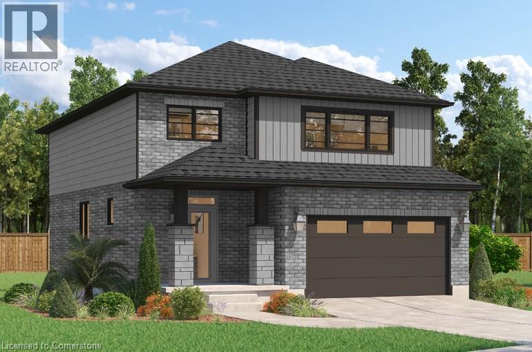A103-D1 - 1869 Muskoka 118 Road W
Muskoka Lakes (Monck (Muskoka Lakes)), Ontario
This well appointed 2 bedroom unit is as close to the water's edge as possible and the 1/8th fraction (6 weeks of the year and a bonus week every other year) offer you a perfect getaway to cottage country. The open plan kitchen/living room area lend itself to family gatherings, while making good use of the many amenities offered at Touchstone Resort. Spend time on the numerous docks, at the beach and the additional pool & hot tub there, the infinity pool, hot tub, sauna & steam room at the main lodge and indulge in the perfect meal at the Touchstone Grill. For your relaxation, spend time at the Spa getting pampered. Touchstone Resort has much to offer in every season; swimming & boating in summer, watching the stunning change of the colors in fall, snow-mobile trails and ice skating in winter and the intriguing Trillium flowers blooming in spring. Here is the opportunity to own your piece of Muskoka without the usual hassles of maintenance that comes with owning a cottage on one of the great lakes of Muskoka. The nearby quaint town of Port Carling offers great boutique shopping opportunities as well as many scrumptious restaurants to choose from. (id:37788)
Bracebridge Realty
465 John Street
Wellington North (Mount Forest), Ontario
If you are a first-time home buyer, this one is for you! Completely move-in ready and priced under $500K. Welcome to 465 John St in Mount Forest, this house feels like home from the moment that you walk through the front door. A 3-season enclosed porch doubles as a mud room for the storage of the family's winter apparel. The living room has been decorated with a standout feature wall and is adjacent to the main floor bedroom that is currently set up for home office use. The bedroom/office has French doors to provide some privacy from the living room area. The kitchen and dining room are off the back of the home, and the dining room has a walk-out to the back deck, perfectly laid out for summer BBQ season. The kitchen has a surprising amount of cupboard and counter space for the size of the home, enough space for 2 chefs to work side by side. The upstairs of the home offers 2 bedrooms as well as the main 4-pc bath. The basement currently offers a 2-pc washroom, a workshop and a utility room with laundry. There is also an unfinished area that could be used to add to the livable space of the home. Did I mention the backyard? Fully fenced and large, this backyard is perfect for the kids and pets alike, giving them a space that they can spend the whole day in! This home features a metal roof, new owned water heater, central air and many other bonuses not always found in a home of this price range. Book your showing today and don't miss out! This home is located close to schools, parks, hospital and downtown shopping. (id:37788)
Coldwell Banker Win Realty
701 Homer Watson Boulevard Unit# 77
Kitchener, Ontario
Enjoy executive, carpet free living in this stunning, end unit townhouse offering the perfect blend of modern comfort and convenience. With potlights and engineered laminate flooring throughout, the main level features bright, sunlit living spaces, and a contemporary open-concept kitchen with stainless steel appliances and granite countertops. The second level is reserved for your primary suite, boasting a spacious walk-in closet, and an ensuite bathroom featuring a frameless glass shower, designed for relaxation. One level up, are two additional spacious and bright bedrooms with a walkout to a private and open balcony! A shared washroom features a soaker tub for added convenience. The charming exterior and private garage complements the vibrant lifestyle this home offers. Located just minutes from Conestoga College, Hwy 401, LRT, a hospital, top restaurants, schools, and essential amenities like Tim Hortons and supermarkets, this house provides unparalleled access to everything you need. Whether you're savouring a morning coffee on your balcony or enjoying the nearby conveniences, this home promises an exceptional living experience. Schedule a viewing today and step into the lifestyle you've been dreaming of! (id:37788)
Realty Executives Edge Inc.
439 Northlake Drive
Waterloo, Ontario
Rare Opportunity Bungalow With Over 3,000 Sq Ft of Living Space in the Desirable North Lakeshore neighbourhood that Backs onto Gorgeous Greenspace. Beautiful Hardwood throughout the Main Floor. Updated Spacious Kitchen includes Quartz Counters, Stainless Steel Appliances and a Large Pantry Cupboard. Living Room Features a Stunning Gas Fireplace and Beautiful Views. From the Eat-In Area You can Access a Large Deck Where You can Enjoy Nature in Your Own Backyard! The Dining Room is Separate. Large Main Bedroom has a Lovely Arch Window, Walk-in Closet and Updated 4 pc Ensuite with Double Sinks and Walk-In Shower. Main Floor also has Powder Room, 2 Large Bedrooms and a 4 pc Bath. Lower level is Newly Carpeted with a Big Bedroom and Updated 3 pc Bathroom. Huge Family Room is Full of Possibilities. Laundry Room has Handy 2nd Staircase to the 2 Car Garage. Walk or Bike on the trail behind Your House to St. Jacobs Market. This is Cottage Living in the City! (id:37788)
RE/MAX Twin City Realty Inc.
88 Chamberlin Drive
Cambridge, Ontario
4 Bedroom Detached House at the prime North Galt Location walking to bus stop close Schools, Highway, Shopping, House featuring fenced yard big driveway double garage Ensuite Laundry, Main floor ofers Separate Living, Family & Dinning room, main floor office, family size Kitchen and 2 pc washroom 2nd floor have four spacious bedrooms, Master with Ensuite and walk in Closet, and 3 Other generous size bedrooms and 2nd washroom fully fenced backyard just upper level (basement not included landlord kept his stuff) (id:37788)
RE/MAX Real Estate Centre Inc. Brokerage-3
260 Bridlewreath Street
Kitchener, Ontario
Bright, Spacious & Carpet-Free in Laurentian West! This 3-bedroom, 3-bathroom detached home with an attached garage offers over 1,600 sq. ft. of carpet-free living, fully finished from top to bottom for even more livable space. Enjoy a bright, functional layout and a fully fenced backyard with a patio, ideal for relaxing or entertaining outdoors. Situated in Kitchener’s sought-after Laurentian West, this home offers easy access to parks, trails, schools, easy access to shopping at Sunrise Centre, quick highway connections and public transit make commuting a breeze, perfect for modern family living. (id:37788)
RE/MAX Real Estate Centre Inc.
448 Blackburn Drive Unit# 13
Brantford, Ontario
Welcome to this beautiful middle-unit townhouse. It is Located in a family friendly neighborhood of Brantford. The main floor offers spacious foyer, powder room, dinette, modern kitchen and decent sized great room. This whole level is bright with large windows that offer natural lighting. The upper level boasts 3 good sized bedrooms and 2 full bathrooms. The primary bedroom is complete with a large walk-in closet and en-suite bath. Fully maintained backyard is where you can spend quality time throughout summer. This house is located minutes to Costco, HWY 403, schools and shopping centers. Don’t miss it!! (id:37788)
RE/MAX Twin City Realty Inc.
66 Brofoco Drive
Bracebridge (Monck (Bracebridge)), Ontario
Charming Bracebridge Riverfront home with Lk Muskoka access, magically nestled at the doorstep of a naturally tree lined cul de sac in the coveted and most rarely offered Brobst Forest' locale. Exclusively arteried off Santa's Village Road this heart of Muskoka Residential Hideaway has classic Storybook Lore curb appeal with its Fairytale stone and logsided 5 bedroom home nestled amidst a park like setting of mature trees and bountiful perennial gardens. A private sweep of land presents a majestic front yard to the river's side w133 assessed gorgeous toddler friendly SW oriented sandy shores and deeper waters for swims. Principal rooms serve up a traditional vibe of Olde Muskoka year round living with wood floors, a centered feature brick Fp & a seamless flow to the ever beautiful glassed in Muskoka room that spans the full breadth of the home. A main floor primary and 2 addl bedrooms create the perfect palette for a growing family's home & or empty nester with the second floor's 4th & 5th dormer bedrooms and powder room. Dancing with water or private garden views from every vantage point this classic riverfront residence gifts an idyllic union of Hearth and Home in this elite Bracebridge enclave a 5 minute walk from Annie Williams park, a convenient 5 minute drive to all Bracebridge shopping, and a tiptoe to your own private waters. This is the opportunity to live the ever envied archetypal life raising a family in one of Muskoka's most admired towns with town water, sewer and gas. This offering captures the soul of Muskoka in every direction as the river's daily moods gift excitement and tranquility and sometimes all at once. "Gating" the private asphalt drive is a handsome 2 bay garage, and attached to the main res is a wonderful workshop that could also be a terrific gym or kids craft room. This jewel offers a family to Live where others escape to in a harmonious neighbourhood that is anchored in privacy and prestige with excellent schools & Lk Muskoka access. (id:37788)
Chestnut Park Real Estate
580 Beaver Creek Road Unit# 62
Waterloo, Ontario
Nature Lover’s Paradise in Green Acre Park – A Snowbird’s Dream! Welcome to your perfect getaway in Waterloo’s premier 5-star seasonal community! This move-in-ready 2-bed, 1-bath Northlander (45' x 12') with a spacious 20' x 12' Add-A-Room sits on a private bend in the road, surrounded by peace, privacy, and wildlife. Wake up to deer grazing, wild turkeys wandering, and the beauty of nature right outside your door. Featuring 50-amp service, roughed-in hot tub hookups, cozy fire pit, and a brand-new fence along Beaver Creek Road, this large lot is a rare find. Inside, smart built-ins maximize space—including a second bedroom that doubles as an office. The open-concept kitchen with island is perfect for entertaining, and in-unit laundry keeps life easy. Relax on your 20' x 10' back deck or your charming 12' x 5.5' front porch, and enjoy the convenience of an 8' x 10' shed plus 2–3 parking spots right at your door. Here’s the bonus—your guests can bring their trailer and camp at the park, just steps from you, with full access to Green Acre Park’s incredible amenities: heated pool and hot tubs, scenic trails, fishing ponds, mini-golf, bike rentals, playgrounds, rec hall, and park-wide Wi-Fi. This 10-month seasonal home (closed Jan & Feb) is minutes from Uptown Waterloo, St. Jacobs Village, the Farmers’ Market, shopping, and only 15 minutes to the 401. Whether you’re hosting friends or enjoying a quiet night under the stars, this home truly has it all. (id:37788)
RE/MAX Real Estate Centre Inc.
259 Greenfield Avenue
Kitchener, Ontario
Welcome to 259 Greenfield Ave Kitchener! this stunning, fully renovated full-brick bungalow situated on a spacious 100-foot lot in the highly sought-after Fairview area. Renovated from top to bottom, this home boasts modern laminate and ceramic flooring throughout, brand-new bathrooms and kitchen, updated electrical and plumbing systems, and all-new baseboards, trim, doors, new windows (upper level), and new furnace. The open-concept main floor features a spacious great room, three generous bedrooms, full bath and a brand-new kitchen complete with soft-close upgraded cabinetry, brand new stainless steel appliances and quartz countertops. Stylish new pot lights illuminate every corner of the home. The fully finished basement with a separate entrance, offers additional living space with an electric fireplace, a recreation room, a wet bar, a full 3-piece bath, and an extra bedroom—making it ideal for a duplex conversion or in-law suite. With an oversized driveway that accommodates up to three vehicles. This property is a great opportunity for first time home buyes or investers. Prime AAA location—just steps from Fairview Mall, schools, parks, the LRT station, and the main bus terminal, with quick access to Hwy 7/8 and just 15 minutes to Hwy 401. A must-see home! (id:37788)
Century 21 Right Time Real Estate Inc.
19 Guelph Avenue Avenue Unit# 408
Cambridge, Ontario
OPEN HOUSE SUNDAY AUGUST 10TH 2-4 Experience refined riverside living at the coveted Riverbank Lofts in historic Hespeler Village. Welcome to Penthouse 408 at 19 Guelph Avenue, a bright, beautifully designed 2-bedroom, 3-bathroom corner unit that offers a perfect blend of elegance, comfort, and natural beauty. Nestled above the Mill Pond and cascading falls, this home provides unobstructed views of the river and surrounding landscape from a full-length private balcony. Enjoy the soothing sounds of the water, and the peaceful ambiance of nature right from your own living space.The thoughtfully laid-out open-concept floor plan is ideal for both everyday living and entertaining. With generous natural light streaming in, premium finishes, and spacious principal rooms, this suite offers a serene and stylish retreat. Both bedrooms are well-appointed, offering privacy and comfort, while the three bathrooms provide added convenience and functionality. Whether youre enjoying a quiet evening or hosting friends and family, Suite 408 offers an inviting and sophisticated setting.The building is rich in amenities and designed with lifestyle in mind. Residents enjoy access to a secure bike room, 2 lounges, a convenient dog wash station, and an owned storage locker. The rare inclusion of a double private garage adds exceptional value and ease of living. Every element has been thoughtfully curated to enhance your daily experience, making this more than just a place to live - it's a home designed for enjoyment and connection. Located just steps from charming local shops, scenic walking trails, and all the conveniences of Hespeler Village, Riverbank Lofts offers a unique opportunity to live in a landmark building that harmonizes heritage charm with modern luxury. Suite 408 is a rare gem that combines low-maintenance condo living with the tranquility of nature, right in the heart of the community. This is more than a residence - it's a lifestyle worth embracing. Virtual staging of 4 (id:37788)
Red And White Realty Inc.
91 Reverie Way
Kitchener, Ontario
Brand new Energy Star® Certified stacked townhomes near Sunrise Shopping Centre in Kitchener — Featuring new floor plans and fresh availability. Flexible move-in dates available from August to November. Reserve your unit today and move in when you're ready. New tenants enjoy exclusive discounts on Rogers TV and internet services! — Welcome to The Okanagan Suite — a thoughtfully designed two-storey, 2-bed, 2.5-bath suite featuring high ceilings, premium finishes, and an open-concept layout. Enjoy the comfort of two private balconies—one extending from the living room and the other from the master bedroom, both with stunning views. The bright and beautifully designed kitchen features sleek quartz countertops, subway tile backsplash, full-size stainless steel appliances, and an oversized island with generous storage, plenty of counter space, and breakfast bar seating. Enjoy hard-surface flooring and oversized windows. The master bedroom features a walk-in closet and private ensuite with a glass-enclosed walk-in shower. Enjoy the convenience of in-suite laundry with full-size washer and dryer, LED lighting, and personalized heating and cooling for year round comfort. This family-oriented community offers a brand new playground, basketball court, and scenic forested walking trails — the perfect combination of nature, comfort, and convenience. Located just minutes from Sunrise Shopping Centre, you’re close to everything you need— Walmart, Old Navy, Home Depot, Winner’s Shopper’s Drug Mart, Dollarama, Starbucks, and more. With quick access to Highways 7 and 401, commuting around Waterloo Region is a breeze! One assigned outdoor parking spot included. No additional parking available. Utilities are extra. Pet friendly community! Landlord is responsible for furnace filter replacements and water softener maintenance. Suite layouts may vary; interior finishes are consistent. Book your tour today and explore all available options. Brand new model suite now open for viewings! (id:37788)
Trilliumwest Real Estate Brokerage
81 Reverie Way
Kitchener, Ontario
Brand new Energy Star® Certified stacked townhomes near Sunrise Shopping Centre in Kitchener — Featuring new floor plans and fresh availability. Flexible move-in dates available from August to November. Reserve your unit today and move in when you're ready. New tenants enjoy exclusive discounts on Rogers TV and internet services! — Welcome to The Emerald Suite — a thoughtfully designed two-storey, 2-bed, 2.5-bath suite featuring high ceilings, premium finishes, and an open-concept layout. Enjoy the comfort of two private balconies—one extending from the living room and the other from the master bedroom. The bright and beautifully designed kitchen features sleek quartz countertops, subway tile backsplash, full-size stainless steel appliances, and an oversized island with generous storage, plenty of counter space, and breakfast bar seating. Enjoy hard-surface flooring and oversized windows. The master bedroom features a walk-in closet and private ensuite with a glass-enclosed walk-in shower. Enjoy the convenience of in-suite laundry with full-size washer and dryer, LED lighting, and personalized heating and cooling for year round comfort. This family-oriented community offers a brand new playground, basketball court, and scenic forested walking trails — the perfect combination of nature, comfort, and convenience. Located just minutes from Sunrise Shopping Centre, you’re close to everything you need— Walmart, Old Navy, Home Depot, Winner’s Shopper’s Drug Mart, Dollarama, Starbucks, and more. With quick access to Highways 7 and 401, commuting around Waterloo Region is a breeze! One assigned outdoor parking spot included. No additional parking available. Utilities are extra. Pet friendly community! Landlord is responsible for furnace filter replacements and water softener maintenance. Suite layouts may vary; interior finishes are consistent. Book your tour today and explore all available options. Brand new model suite now open for viewings! (id:37788)
Trilliumwest Real Estate Brokerage
31 Nicole Park Court
Bracebridge (Macaulay), Ontario
Discover this beautifully maintained semi-detached home perfectly situated in the heart of Muskoka's vibrant town of Bracebridge. Offering the ideal blend of comfort, style and convenience, this move-in ready property is just minutes from shops, restaurants, schools, parks and all the amenities you need. Step inside to find a modern, thoughtfully designed interior with open concept and inviting layout. The kitchen, living, dining and outdoor spaces flow seamlessly, perfect for both everyday living and entertaining. The forested backyard provides a serene natural backdrop, complemented by a large new rear deck- ideal for relaxing or hosting gatherings. Attached garage plus driveway parking for two large vehicles. Schedule your viewing today and experience Bracebridge living at its best. (id:37788)
Keller Williams Experience Realty
40 Red Cedar Drive S
Kincardine, Ontario
Cozy little 2 bedroom cottage located on private road with stunning views of beautiful Lake Huron. (id:37788)
Lake Range Realty Ltd.
1120 King Edward Avenue
South Bruce Peninsula, Ontario
5 Minutes to the Beach with deeded right of way! Cherished 3-Bed Sauble Home with Oversized Garage. Just minutes from the beach with deeded right-of-way, this charming Sauble Beach property has been lovingly maintained by one family, it features a spacious galley kitchen, three comfortable bedrooms, and a four-piece bath. The 32' x 16' two storey detached garage with metal roof offers plenty of room for your boat, beach gear, or even indoor picnics on rainy days. After a day in the sun, unwind by the cozy gas fireplace in the living room. Enjoy the vibrant shops, restaurants, and attractions of Sauble Beach just a short drive away. A rare opportunity to start your own family traditions in a much-loved home. Time for new adventures to begin! (id:37788)
RE/MAX By The Bay Brokerage
408 - 19 Guelph Avenue
Cambridge, Ontario
OPEN HOUSE SUNDAY AUGUST 10TH 2-4 PM Experience refined riverside living at the coveted Riverbank Lofts in historic Hespeler Village. Welcome to Penthouse 408 at 19 Guelph Avenue, a bright, beautifully designed 2-bedroom, 3-bathroom corner unit that offers a perfect blend of elegance, comfort, and natural beauty. Nestled above the Mill Pond and cascading falls, this home provides unobstructed views of the river and surrounding landscape from a full-length private balcony. Enjoy the soothing sounds of the water, and the peaceful ambiance of nature right from your own living space.The thoughtfully laid-out open-concept floor plan is ideal for both everyday living and entertaining. With generous natural light streaming in, premium finishes, and spacious principal rooms, this suite offers a serene and stylish retreat. Both bedrooms are well-appointed, offering privacy and comfort, while the three bathrooms provide added convenience and functionality. Whether youre enjoying a quiet evening or hosting friends and family, Suite 408 offers an inviting and sophisticated setting.The building is rich in amenities and designed with lifestyle in mind. Residents enjoy access to a secure bike room, 2 lounges, a convenient dog wash station, and an owned storage locker. The rare inclusion of a double private garage adds exceptional value and ease of living. Every element has been thoughtfully curated to enhance your daily experience, making this more than just a place to live - it's a home designed for enjoyment and connection. Located just steps from charming local shops, scenic walking trails, and all the conveniences of Hespeler Village, Riverbank Lofts offers a unique opportunity to live in a landmark building that harmonizes heritage charm with modern luxury. Suite 408 is a rare gem that combines low-maintenance condo living with the tranquility of nature, right in the heart of the community. This is more than a residence - it's a lifestyle worth embracing. . (id:37788)
Red And White Realty Inc
135 Fraser Street
Gravenhurst (Muskoka (S)), Ontario
Are you a first time home buyer, someone looking to downsize or an investor ? Then this place is for you!! Welcome to this move-in ready, semi-detached home in a sought-after neighbourhood in Gravenhurst, Muskoka. From the moment you walk in the door, this home exudes charm and character. Featuring two bedrooms, two bathrooms, a great sized living room that flows into your eat in kitchen, large windows allows for an exceptional amount of natural light throughout and upper floor laundry. Off the kitchen, you can easily access the oversized, fully fenced and private backyard. Conveniently located within close proximity to all in town restaurants, amenities, schools, public library, cafes, big box stores, beautiful Lake Muskoka and so much more. You wont want to miss this opportunity to call this great home yours! (id:37788)
Sotheby's International Realty Canada
58 39th Street N
Wasaga Beach, Ontario
Traditional Year Round 2 bedroom cottage/home within a 5 min. walk to beautiful sandy Beach Area 5. Heated with a forced air natural gas furnace, doors / windows and shingles have been updated along with easy to maintain vinyl siding. The 10 x 12 seasonal sunroom allows for a little more space when entertaining. Large storage shed in rear yard. Very private lot 50 x 175 lot with mature trees and perennial flowers and plants. Fantastic , private and quiet location on a very desired street. (id:37788)
Royal LePage Locations North
223 W Erb Street W Unit# 506
Waterloo, Ontario
Luxurious living in West Grand Executive Condominium, this spacious 1 bedroom plus 1 den and 1.5 baths unit is waiting for new tenant(s)! The open concept modern kitchen, boasts granite counter, large island, backsplash and stainless steel appliances. 9' high ceiling through out, In-suite laundry, 8ft doors, large balcony. The master bedroom en-suite features double sinks, a deep soaker tub and shower. Underground parking space and storage locker included. Building amenities include fitness centre, library and rooftop lounge and patio with BBQs. Close to Universities and walking distance to many amenities including Waterloo Park, TNT Supermarket, and Uptown Waterloo. New lease starts as early as Sept 01, 2025. (id:37788)
Royal LePage Peaceland Realty
257 Hemlock Street Unit# 417
Waterloo, Ontario
Sage condos in Waterloo's student district offers a prime location just minutes away from the University of Waterloo, Wilfrid Laurier University, and Conestoga College Waterloo campuses. This fully furnished unit includes a double bed, desk/workspace with chair, sofa, TV, dining table with chairs, and window blinds. In-suite laundry, stainless steel appliances, and granite countertops are included. Rent covers all utilities except internet. Building amenities include a fitness center, social lounge, meeting tables, study room, and rooftop patio. Close to parks, restaurants, and shopping. (id:37788)
Corcoran Horizon Realty
526 19th Avenue
Hanover, Ontario
Fantastic Home, Fabulous Property & First Time on the Market in Fifty Years! Step inside and be welcomed by a spacious foyer that leads to both the attached garage and a stunningly landscaped backyard. The main floor showcases a warm and inviting open concept design, where a comfortable living room, featuring a gas fireplace, seamlessly flows into the eat-in kitchen. This kitchen is truly a delight, complete with an island, a full appliance package, and a convenient door leading to the deck, perfect for barbecuing. Three well-appointed bedrooms and a bathroom complete the main floor. Head down to the lower level, and you'll find an incredible entertainment space that features a large recreation room with yet another inviting gas fireplace, a bar, a games room/den, and a 2-piece bathroom. There's even potential for an additional bedroom, complemented by ample storage space and a convenient laundry room. Outside, prepare to be amazed by the meticulously maintained yard that has been crafted over many years. With countless perennial flower beds, a waterfall, a garden shed, and a beautiful pergola and gazebo, you'll have the perfect setting to relax and appreciate the beauty of this property. This home offers features and charm that are not easy to duplicate. Don't let this opportunity pass you by. Properties like this are treasures that don't come around often! Schedule your showing today and experience it for yourself! (id:37788)
Royal LePage Rcr Realty
18 Bruce Street S
Blue Mountains, Ontario
UNIQUE ANNUAL RENTAL IN THORNURY 3 beds + 2.5 bath. This hidden gem offers a stunning design and an ideal lifestyle in the heart of Thornbury. The vibrant shops, restaurants, and cafes are all at your doorstep. With 2,150 square feet of exquisitely renovated living space, this home blends modern convenience with classic charm. You'll find new wood floors, upgraded lighting, and exposed brick accent walls that provide a touch of character. The main floor features a bright, open-concept living area with a three-sided gas fireplace, a modern kitchen with a gas stove and a large island, and a guest suite with a connecting sitting area/den/work-out room. 3 Piece Guest Bathroom. The showstopper is the two-story primary bedroom, a true oasis bathed in natural light. It boasts floor-to-ceiling closet cabinets, an ensuite with a glass walk-in shower, and an open staircase leading to a private office that overlooks both the bedroom and the spectacular roof terrace. The highlight of the home is the expansive 750-square-foot roof terrace, which can also be accessed directly via a private elevator. This exceptional outdoor space features an outdoor kitchen, beautiful wood ceilings, and both indoor and outdoor lounge and dining areas are perfect for entertaining. There is a powder room close to the deck. Additional amenities include a lower-level mudroom with ample storage and a private double-car carport. Living here means enjoying quiet privacy while having Thornbury's charming boutique shops, restaurants, and cafes right at your doorstep. You'll also have easy access to scenic Georgian Bay Pier, trails, and nearby Ski Clubs. This home, as seen in Escarpment Magazine (Spring 2022), is the perfect blend of work and play. Long-term leases are welcome. Available November 1st. Utilities are extra. (id:37788)
Century 21 Millennium Inc.
32 Burlington Street
Paris, Ontario
STYLISH OPEN-CONCEPT BUNGALOW WITH POOL AND DREAM BACKYARD Welcome to Harrisburg. This quiet hamlet offers everything buyers want in peaceful country living. This beautifully maintained ranch style country corner lot home offers privacy and everything a family would love to call their own. Step into this beautifully designed open-concept bungalow, where modern finishes meet everyday comfort. The custom kitchen is the heart of the home, featuring quartz countertops, quality stainless steel appliances, and plenty of space to cook, gather, and entertain.The airy layout flows effortlessly into the living spaces and dining area. The main level offers three bedrooms, including a serene primary suite, french door with private deck access, plus two stylish bathrooms. The partially finished basement adds even more living space with a cozy family room and a convenient 2-piece bathroom — perfect for movie nights, hobbies, or a play area. Outside, your personal retreat awaits. An impressive ,large 800 sq. ft. custom wood deck overlooks a sparkling pool, while the spacious, private yard is ideal for gardening, outdoor games, or simply relaxing in nature. Oversized double garage offers 2 car parking and 4 car parking in the driveway. Situated just minutes from Highways 5 and 403, and a short drive to Brantford and Cambridge, this home offers the perfect blend of quiet living with commuter-friendly access. Book Your Viewing Today! (id:37788)
RE/MAX Real Estate Centre Inc.
346 Wellington Street
Ingersoll, Ontario
This beautifully restored Farmhouse seamlessly blends timeless character with modern upgrades. Set well off the road, on a generous 2/3 acre lot, the property offers privacy, space & incredible potential - all just minutes from amenities & 401 highway access. The heart of the home is the skillfully renovated kitchen, showcasing rich indigo cabinetry, maple counter tops, new SS appliances, floating shelves, and breakfast bar. With a raised sink and vintage tile, the spacious main floor powder room complements the farmhouse feel. The main living & dining areas showcase classic trim work, large new windows & garden doors that lead to the remodeled covered porch – perfect for enjoying tranquil views of mature trees, lilacs, raspberry & mulberry bushes alongside frequent visits from birds & local wildlife. Upstairs, the expansive primary suite offers flexibility – keep it as an impressive retreat, add a nursery or creative space, or easily convert the home back into a 3 bedroom layout. The breathtaking, spa-inspired bathroom features a freestanding soaker tub, large open walk-in shower, private water closet & ample storage. A conveniently located second floor laundry room comes complete with new appliances (a 2nd set in bsmt!) & a tub/shower combo for everyday conveniences. Step out onto the upper balcony to enjoy views of the park & nearby trails. Hardwood floors throughout and lighting fixtures thoughtfully chosen to complement the rustic charm. Freshly painted from trim to ceiling, this home is move-in ready! The expansive lot offers room to dream – consider adding a pool, workshop, or exploring the possibility of a secondary dwelling unit, with ample parking for 4+ vehicles & a detached garage. Ideally located across from the community center (with pool!) and no back neighbours! This is more than a home – it’s a lifestyle! Come experience the perfect blend of City conveniences and country charm. Don’t miss the chance to make it yours! (id:37788)
RE/MAX Twin City Realty Inc.
10498 Highway 118
Algonquin Highlands (Stanhope), Ontario
Built in 2022, this move-in ready home takes the stress out of repairs and maintenance. The 960 sqft main floor features a cozy pine interior with an open-concept layout that brings together the kitchen, living, and dining areas perfect for everyday living or hosting family and friends. You'll also find the primary bedroom and a 4-piece bathroom on this level. After a long day, relax on the covered porch with its beautiful pine ceiling and enjoy those peaceful cottage country nights. The 960sqft lower level offers even more space with two additional bedrooms, a home office area, and a second living room ideal for guests, kids, or a quiet retreat. You're just minutes away from access to the beautiful Maple Lake 3-lake chain, giving you endless opportunities for boating, fishing, and waterfront fun. Bonus features include a drilled well with a UV system and a Generlink hydro meter connection, giving you peace of mind year-round. (id:37788)
Century 21 Granite Realty Group Inc.
110 24th Street N
Wasaga Beach, Ontario
Winterized 3-bedroom home or cottage in a prime location north of Mosley Street, just a 5-minute walk to the sandy shores of Georgian Bay (Beach Area 4). Set on a large lot on a quiet dead-end street. Lovingly maintained with numerous updates: windows, doors, siding, gas furnace, full interior reno including insulation, plumbing, electrical, kitchen, bath, and flooring. Includes fridge, stove and washing machine. A rare find in a highly sought-after area walk to beach and shopping! (id:37788)
RE/MAX By The Bay Brokerage
104 Garment Street Unit# 603
Kitchener, Ontario
Welcome to Garment Condos. Beautiful one bedroom unit condo with one inside garage parking spot for rent! This modern unit is packed with many upgrades including upgraded KitchenAid appliances, quartz counter tops, upgraded kitchen cabinets, in-suite laundry, high speed internet, tons of amenities and much more is ready for new tenants. Located in the heart of Kitchener, next to KPMG, School of Pharmacy, Communitech, D2 Learn, close to Google, best city restaurants and bars, across from Victoria Park offers amazing living experience with top amenities such are roof top, media room, gym, party room and much more. No smoking, no pets. A/C, Heat, Water, Parking, Internet included. Tenant pays hydro and insurance. Letter of employment, 2 pay stubs, good credit and rental application required. (id:37788)
Royal LePage Wolle Realty
86481 Clyde Line, R.r.#2 Line
Bluevale, Ontario
Looking for your own piece of paradise with privacy, beautiful sunsets, farming and endless opportunity ~ ideal for animal enthusiasts, hobby farming, or recreational use! Nearly 4.5 acres on a paved road with a spacious 2,600 sq. ft. 2 storey home featuring two kitchens, three bedrooms, two full baths, and excellent multi-generational or in-law suite potential. Bright open main floor plus a separate living area with its own kitchen, dining, and laundry. 3 bedrooms and bathroom on second floor including a very large primary bedroom! Basement partially finished with updated 4 pc bathroom and endless storage. Sunroom off the kitchen, mudroom, 2 fireplaces, two covered porches, abundant storage, and parking for 10+ vehicles. Large bank barn with renovated 34’ x 16’ workshop with concrete floor, three stalls, feed room, livestock area, and impressive hayloft. Fenced pastures, beautiful lawns, gardens, and shed—Located between KW and Kincardine! Don't miss out on this delightful farm! (id:37788)
RE/MAX Twin City Realty Inc.
219 Rowanwood Lane
Huntsville (Stephenson), Ontario
Nestled on the serene shores of Mary Lake, this impeccably updated bungalow offers the opportunity to experience the ultimate in lakefront living. Over 40 miles of boating waters and easy access to the vibrant town of Huntsville, this stunning cottage is truly one to be seen. Unobstructed views of the lake from nearly every room. The property's position ensures the utmost privacy and tranquility while still allowing you to take full advantage of the breathtaking surroundings.This home has undergone extensive renovations, ensuring that all the hard work has been done for you.The bungalow is properly raised to enjoy a full walk-out basement, new windows (90%), metal roof, spray foam insulation, the property is as energy-efficient as it is stunning. New Biofilter septic system, UV system and new furnace & AC system ensure comfort year-round.The bright and open living room flows seamlessly into the newly added three-season screened-in sunroom, perfect for enjoying the outdoors in comfort. The main floor features two bedrooms complemented by an updated bathroom with rain shower, and convenient main floor laundry. All 4 bedrooms include walkouts to the lake-facing decks. Lower level offers two bedrooms, as well as a roughed-in bath. Step outside and enjoy beautifully designed outdoor spaces including a new patio, walkways, and seating areas perfect for entertaining guests or unwinding by the lake. Glass railings allow unobstructed views of the lake while adding a sleek, modern aesthetic. The property boats a private dock & boat lift, ideal for your water toys or simply relaxing on the water. Paved driveway with level parking to your front entrance. An approved site plan for a 12 X18 garage, giving you future flexibility for additional storage or a dedicated space for your toys. With its close proximity to the town of Huntsville, enjoy all the amenities of a charming, vibrant community while maintaining complete peace and privacy at your own lakeside address. (id:37788)
Royal LePage Lakes Of Muskoka Realty
350 Zoo Park Road
Wasaga Beach, Ontario
Welcome to 350 Zoo Park, a legal duplex in a great location, just a short walk to shops, transit, and the beach. This home sits on a 55 ft x 90 ft lot and offers a total of 1,958 sq. ft. of living space, with 1,066 sq. ft. on the main floor and 892 sq. ft. on the lower level.The property has seen some important updates, including a new roof, new eavestrough, and a furnace replaced in 2021. The backyard is fully fenced, and there's parking for up to five cars. Inside, the main unit features three bedrooms and one bathroom, with an open layout and vinyl plank flooring throughout. The unit has been freshly painted and includes a new dishwasher, stove, and washer/dryer. It has its own 100-amp electrical panel, and extra storage in the garage.The lower unit has two bedrooms and one bathroom, with a newer kitchen and vinyl plank flooring. It also has its own laundry, 100-amp electrical panel, and a good-sized storage space. The home is move-in ready and has no tenants, making it a great option for homeowners or investors! It could also easily be converted back to a single connected dwelling. (id:37788)
Royal LePage Locations North
694 Wild Ginger Avenue
Waterloo, Ontario
Great location, steps to high-ranking schools and bus routes, this lovely updated single detached family home with a walk-out basement is Move-In Ready! Cathedral High Ceilings in both the great room and master bedroom, Oak cabinets in kitchen and bathrooms. The open concept dining area has a sliding door opens to a sizable deck. Master bedroom features a walk-in closet and a luxury en-suite with shower and corner soaker tub. Two other bedrooms on the upper floor are both nicely sized. Walk out directly from the huge rec-room to the fully fenced backyard. The lower laundry room provides plenty of storage space. Close to YMCA, Costco and many other amenities. A short drive to both Universities and Highway 85 with quick access to 401. (id:37788)
Royal LePage Peaceland Realty
13 Emerald Street
Wasaga Beach, Ontario
Welcome to the Aspen Elevation "A" by Baycliffe Communities a stunning executive home perfectly situated on a premium corner lot with a rare triple-car garage and fully paved triple driveway. Featuring all brick and stone exterior, upgraded black windows and hardware, and unmatched curb appeal make this property a true standout. Inside you will find a bright spacious foyer opening to an elegant floor plan featuring hardwood flooring throughout the main level, wrought iron spindles, a main floor office with glass French doors, a formal dining room, and a light-filled living area perfect for entertaining. The upgraded kitchen offers premium cabinetry & pantry, quartz counters, and a large island. The main level also includes a large laundry room with access to the triple-car garage. Upstairs you will find 4 spacious bedrooms, each with its own walk-in closet. The second and third bedrooms share a Jack & Jill bathroom, while the fourth bedroom enjoys its own private ensuite. The primary suite is a luxurious retreat with a 5-piece spa-inspired ensuite featuring a free-standing soaker tub, glass shower, and dual sinks and walk-in closets. Lower level ready for your finishing touches, rough in bathroom and a Cold Storage perfect for wine, pantry goods or seasonal items. Tarion Warranty included. Located just minutes from schools, shopping, trails, and the Worlds longest freshwater beach, and only 15 minutes to Collingwood and 20 minutes to Blue Mountain Resort, Ontario's largest ski destination (id:37788)
RE/MAX By The Bay Brokerage
93 Shoreline Drive
Bracebridge (Macaulay), Ontario
Welcome to Shores of Muskoka Estates - A very special enclave of 70 townhome/condos with docking on the MUSKOKA RIVER in Bracebridge. Boat to Lake Muskoka, Joseph and Lake Rosseau. Cool off in the river or the pristine heated salt water pool. Walk uptown for shopping and dining. Go for an evening kayak ride to the falls or head over to the nearby pickle ball courts. 3 bedrooms, 2.5 baths. Living room with wood burning fireplace, dining room with walkout to deck with a serene wooded view plus a tv/family room. Kitchen with wood cabinets and stainless steel appliances with pass through to dining room. Main floor powder room & laundry area. Upper level Primary bedroom with 4 pc ensuite with soaker tub and walkout to private upper deck. Two other bedrooms one with walk in closet and main 4 pc bath. Attached single car garage. Lakeland networks fibre optic internet available. Come where the livin is easy! (id:37788)
Johnston & Daniel Rushbrooke Realty
44 Cedar Drive
South Bruce Peninsula, Ontario
Welcome to 44 Cedar your lakeside retreat in the heart of Red Bay, sitting on the shimmering shores of Lake Huron. This charming 5-bedroom cottage captures the essence of relaxed, classic cottage living, perfect for family getaways or as a rental investment. Pride of ownership shows with key updates including roof, siding, ceiling redone as cathedral in drywall, The main floor offers four spacious bedrooms, a full bathroom, and an open-concept living and dining area filled with natural light from large windows overlooking the surrounding trees. Upstairs, a versatile loft provides extra sleeping space, a cozy reading nook, or the perfect kids hideaway. Outside, the deck is ideal for morning coffee or gathering with loved ones to watch the sky light up at sunset. Evenings end best with bonfires under the stars, while the large detached garage keeps your kayaks, bikes, and beach gear ready for days on the water. Set in one of the Bruce Peninsulas most beloved lakeside communities, you'll enjoy swimming, paddling, and sandy shores just steps from your door all with the breathtaking backdrop of Lake Hurons legendary sunsets. (id:37788)
Keller Williams Realty Centres
22 Applewood Lane Unit# 27
Toronto, Ontario
Welcome to this stunningly designed 3-bedroom, 4-bathroom three-storey townhouse offering exceptional privacy with no neighbours above or below. Boasting 1,590 sq. ft. of beautifully finished living space plus a 208 sq. ft. private rooftop terrace, this home is perfect for entertaining or unwinding after a long day. The open-concept main floor showcases a sleek kitchen with quartz countertops, stainless steel appliances, and a breakfast bar seamlessly flowing into the dining and living areasideal for both everyday living and hosting guests. Upstairs, the primary suite features two walk-in closets, a luxurious 4-piece ensuite, and a private balcony. The additional bedrooms are bright and airy, offering double closets and large windows for plenty of natural light. The fully finished basement includes a second kitchen, living space, and bathroomperfect for a guest retreat, in-law suite, or private home office. A rare elevator conveniently takes you from the underground parking to just steps from your front door. Built in 2018, this home is ideally located minutes from Highway 427, downtown Toronto, Pearson Airport, Sherway Gardens, parks, and great schools. (id:37788)
Exp Realty
40 Palace Street Unit# K21
Kitchener, Ontario
Welcome to Unit K21 at 40 Palace Street, Kitchener — a modern 2-bedroom, 2.5-bath stacked townhome spread across two levels, offering bright open-concept living. The main floor features a sleek kitchen with stainless steel appliances and ample cabinetry, flowing into a spacious living area ideal for relaxing or entertaining. Upstairs, you'll find two generous bedrooms along with two full bathrooms, offering both comfort and convenience. Located just steps from McLennan Park and minutes from the expressway, shopping, and dining, this home combines style, space, and a prime location. Photos have been virtually staged. They were taken prior to the current tenant moving in. (id:37788)
RE/MAX Real Estate Centre Inc.
RE/MAX Real Estate Centre Inc. Brokerage-3
202 - 925 10th Avenue E
Owen Sound, Ontario
Why settle for ordinary when you can live effortlessly extraordinary? This freshly reimagined condo in Owen Sounds coveted east end is all about style, comfort, and zero stress. Step inside to a sunlit open floor plan where every surface has been thoughtfully updated, creating a space that feels as fresh as it looks......and here's the kicker your ultra-inclusive condo fee doesn't just cover the basics like snow removal, landscaping, plus exterior maintenance - it handles everything: water/sewer, natural gas, heat, even your domestic hot water heating. You? You just show up, pour the wine, and enjoy life. Lifestyle, ease, and location all wrapped up in one irresistible package. Private Showings now available by appointment! (id:37788)
Real Broker Ontario Ltd
225 Forestwalk Street
Kitchener, Ontario
This beautifully designed 2023 newer home offers over 2,500 sq ft of stylish, functional living space in a quiet, family-friendly neighbourhood. The main floor features an open-concept layout with a large great room, a chef-inspired kitchen with breakfast bar, and a spacious dining area ideal for gatherings. Upstairs, enjoy 5 spacious bedrooms including a primary suite with walk-in closet and private ensuite bath. Additional features include second-floor laundry, 2.5 bathrooms, mudroom entry, and a full unfinished basement for ample storage. Attached 2-car garage plus double driveway parking. Located close to schools, parks, trails, and all amenities. (id:37788)
RE/MAX Icon Realty
193 Thaler Avenue Unit# E
Kitchener, Ontario
Welcome to this Nice and Quite Charming Condo Townhouse Complex in The Heart of Stanley Park Area. Excellent 2 storey Townhome, end unit. Almost everything was redone, renovated and looks fantastic for the next owners to move in and enjoy! With full basement and large renovated recreation room, 3 bedrooms, 1.5 bathroom, 2 parking. Approx. 1,285 Square Feet, perfect for first-time home buyers, Investor, Empty - nester, and more! Spacious Living room/ Dining room with Sliding glass door walk out to the large fully renovated fenced backyard with patio space for Barbeque and summer relaxation. Eat-in kitchen windows with new Frigidaire stainless appliances and more! Other upgrades include the washroom vanity, 2 piece toilet and shower set on the secod floor. Upstairs features 3 bedrooms. Laundry/ Utility room with washer and dryer, electrical lights fixture. Renovated Kitchen has new fridge, new microwave, new stove and new dishwasher. Hot water heater (rental) $24.64 per month. TWO outdoor surface parking. Condo maintenance fees include water. Close to school, public transit, church, Stanley shopping mall, Fairview mall, quick highway access and public parks. Condo status certificate is available. This perfect home offers a perfect blend of comfort and convenience -Truly a place you'll be proud to call home. You must see this home! Book your private showing at 193 E Thaler Avenue today. (id:37788)
Exp Realty
624 South Haven Drive
Waterloo, Ontario
Enjoy this beautiful family home in Waterloo's desirable Eastbridge neighbourhood! Sitting on a quiet street, not far from RIM Park and in the highly-ranked Millen Woods P.S. catchment, you can enjoy a peaceful location within reach of great schools, recreation and leisure, walking trails, golf course, and Waterloo Library's Eastside Branch. Notice lots of space for the family across three finished levels, with an open-concept and carpet-free main living space. Home to 3 bedrooms and 4 bathrooms, there is enough space for the whole family and its guests! The primary bedrooms is outfitted with an ensuite bathroom and vaulted ceilings, and 2nd-floor laundry room is not far away. The kitchen is finished with preparation island, stainlesss-steel appliances and gas stove, and ample cabinet storage. Enjoy hosting friends on the back deck. Fire up the grill while the kids play in the fully-fenced backyard! Storage shed included. With garage parking provided, you can keep the snow off of your vehicle in the winter season. A really great offering in a top-ranked school district with the region's best recreation and trails nearby, this is a home to make your own! (id:37788)
Victoria Park Real Estate Ltd.
106 Chandler Drive Unit# 1
Kitchener, Ontario
Minutes to downtown, highways 7/8, public transportation, Big Box Stores and restaurants on Ottawa. This carpet free ground-floor 2 bed/1 bath apartment has a lot of natural light. Bright and spacious living and dining rooms, open concept kitchen with double sink and backsplash, stainless steel appliances (fridge, stove, dishwasher). Two separate entrances. Clean secure building. One parking available for additional $35/month. Tenants pay their own hydro. Water included in rent. Pets are restricted. Available now. (id:37788)
Green Terra Realty Inc.
1082 Green Lake Road
Algonquin Highlands (Stanhope), Ontario
The best way to take everything in about this property is to see it for yourself. This 1.5 acre property has something for everyone in the family. Start with a park like setting, and place a feature packed 3 bedroom home with a waterfront that includes a beach and 6' deep water off the dock. Add gorgeous perennial gardens with a babbling brook running from the house to the river thru a small pond and put a flagstone patio with firepit in the middle of the gardens. Then add the Man Cave, the She Shed, the Kid's Shack, and even a Sled Shed! The residence includes an attached garage with auto garage door opener. No more unloading in the rain with an entrance into the kitchen. A kitchen with quartz countertops, and windows overlooking the back gardens and play areas. The propane fireplace in the dining room ensures a cozy atmosphere on cold winter nights. And a walk-out to the deck that includes a screened in area for bug free enjoyment. Large clear plastic inserts help extend this portion of the decks use into early spring and late fall. Upstairs the large master with a 4 piece ensuite plus laundry room. Then head over to the "Man Cave". A 26' x 32' garage that includes loads of storage, air compressor with 3 ceiling hoses on reels and 2 wall outlets, floor electrical outlets to accommodate tools anywhere in the garage. Heating is supplied from a propane ceiling heat unit. The in floor radiant heat is roughed in and just needs a heat source to activate. The "men's room", well you just have to see it to appreciate it. If this doesn't bring a smile to your face, nothing will. With 11' ceilings the garage will accommodate an automobile lift if desired. And, lastly, yes, the John Deere lawn tractor and snow blower are included. Heading upstairs over the garage is a 19' x 32' Great Room. Why so great? It comes just as you see it with billiard table, chairs, couch, TV's, and games table. So much more, you'll just have to come to see for your (id:37788)
Century 21 Granite Realty Group Inc.
526 Benninger Drive
Kitchener, Ontario
OPEN HOUSE SATURDAY AND SUNDAY 1-4 PM AT 546 BENNINGER. Where Modern Living Meets Elevated Design - Welcome to the Birchview, a stylish 1,847 sq. ft. home in Trussler West, featuring 3 bedrooms, 2.5 bathrooms, and a 1.5-car garage. Designed with modern families in mind, this model offers an open-concept layout and upgraded features throughout — blending comfort, convenience, and contemporary flair in one of Kitchener’s most desirable neighbourhoods. Other models are available. (id:37788)
RE/MAX Real Estate Centre Inc. Brokerage-3
RE/MAX Real Estate Centre Inc.
62 Gail Street
Cambridge, Ontario
Welcome to 62 Gail Street, Cambridge – A Rare Bungalow Retreat with Poolside Living! Nestled in one of Cambridge's most family-friendly neighbourhoods, this house Set on an impressive 62 ft x 130 ft lot at a price that’s hard to find! Here are the reason to make this house your Forever Home: 6) Curb Appeal That Captivates: Lush landscaping, an expansive front yard & parking for 7 vehicles: 2-car HEATED garage, 5-car driveway. Note: A removable side fence allows for even more parking if needed! The garage offers bonus overhead storage, ideal for seasonal items or tools. 5) Main Floor: Fresh, Bright & Renovated. Freshly painted interior that instantly feels like home. The sun-drenched living room with wall of windows, inviting natural light to pour in. The renovated kitchen Boasting SS Appliances, ample cabinetry in a modern finish & a stylish backsplash. 2 generously sized bedrooms alongside a 4pc bathroom complete with jacuzzi tub, tiled shower/tub combo & quality finishes. Enjoy the convenience of main-level laundry room, offering extra cabinetry & workspace. 4) At the rear of the home is the sunroom featuring wall-to-wall windows, panoramic views of the backyard & the perfect space to unwind. 3) Lower Level: The fully finished basement with its separate side entrance offers 2 more bedrooms, Rec room & 3pc bathroom, all tastefully finished, ideal for extended family, a guest suite or potential income. 2) Backyard Oasis: Entertain, Garden, Relax, Step into a backyard paradise with above-ground heated, chlorinated pool (with NEW liner 2024, pump 2023 & furnace 2020) invites you to dive into summer fun. The large deck is perfect for BBQs & family gatherings, while the surrounding yard has space for gardening or more. Noteworthy Updates: Windows 2022, AC 2018, Hardwood flooring beneath carpet on main level. 1) Prime Location: Perfectly situated just steps to schools, public transit, parks & all major amenities, this home checks all the boxes. Book your showing today! (id:37788)
RE/MAX Twin City Realty Inc.
111 Pollock Avenue
Cambridge, Ontario
Charming and inviting, this adorable 2+1 bedroom bungalow offers comfort, style, and convenience in one delightful package. The open-concept kitchen and living room, with pot lights, create a bright and welcoming space, perfect for everyday living or entertaining guests. The upstairs bathroom has been refreshed with new shower plumbing, replaced shower walls, a new toilet, and a new vanity. Back entrance with in-law potential. The finished lower level provides a versatile third bedroom or home office. The renovated basement features Drycore subflooring, sliding barn doors to a bedroom, pot lighting and second bathroom. Exterior upgrades include the planting of a red maple, purple leaf sand cherry, forsythia, and lilac in 2016, along with a new roof and weatherproofed skylight the same year. The air conditioner, natural gas furnace, and thermostat were also replaced in 2016. Situated close to many amenities, you’ll enjoy easy access to shopping, dining, schools, churches and parks. With plenty of parking available, this home is ideal for families, downsizers, or first-time buyers looking for both practicality and charm. (id:37788)
RE/MAX Twin City Realty Inc. Brokerage-2
68 York Road Unit# B
Guelph, Ontario
Truly exceptional Terra View 4-bdrm semi-detached home W/over 2400sqft of beautiful living space across 3 thoughtfully designed levels, positioned in heart of Guelph’s vibrant & historic core! Backing onto York Rd Park & steps from Speed River, Covered Bridge & trails, this property offers rare combination of greenspace views W/unbeatable urban convenience. Front porch overlooks the park, deep driveway W/space for 4 cars & 1 car garage for convenience. Step inside to open-concept main floor W/pot lights, hardwood & expansive windows. Great room is ideal space to relax & entertain & flows seamlessly into eat-in kitchen W/marble counters, S/S appliances, new dishwasher & microwave, large island & pendant lighting. Upstairs the 2nd level is designed for family life. Primary bdrm W/balcony overlooking park, W/I closet & 4pc ensuite W/jacuzzi. 2 add'l bdrms, full bath W/soaker tub & laundry room complete the level. 3rd floor adds incredible versatility—currently used as home theatre, this space has 4th bdrm, 3pc bath & 3 storage areas. Ideal for guests, teens or work-from-home sanctuary. Home has R/I for central vac on all floors & surround sound system W/internal space for wiring & media unit installation. Lower level offers more storage W/potential for future devel or just to keep things organized & clutter-free. Property offers exceptional rental income potential for investors & being walking distance to UofG makes it appealing to tenants. Strolls along the river, quick access to downtown shops & restaurants. 7-min walk to GO Transit & Central Station making commuting to Toronto or anywhere in GTA a breeze. Add'l features: touch screen lock for main door, ECOBEE Smart Thermostat & all toilets replaced. Concrete patio & pathway installed in 2023 provide space to relax & entertain guests all surrounded by gardens & partially fenced for privacy. Whether you're searching for a dream home or high-return investment this home delivers on location, lifestyle & long-term value (id:37788)
RE/MAX Real Estate Centre Inc.
24 Wilkie Crescent
Guelph, Ontario
Meticulous home in heart of Guelph’s Westminster Woods community! Beautiful 3-bdrm, 3.5-bath home offers thoughtful designed living space W/no detail overlooked. Landscaped gardens, 1-car garage & full extended driveway W/parking for 4 cars is all framed by front porch. Step inside to bright foyer W/dbl closet. Hardwood flooring throughout open-concept living & dining area featuring large window & lots of space to entertain & unwind. Kitchen offers ample cabinetry & counter space, backsplash, S/S appliances & breakfast nook framed by windows. Sliding patio doors create indoor-outdoor flow to back deck. 2pc bath W/new vanity. Wood staircase leads upstairs to primary bdrm W/hardwood, W/I closet & 4pc ensuite with tub/shower. 2 add'l bdrms W/hardwood, large closets & share 4pc main bath W/oversized vanity. Finished bsmt is perfect as rec room, playroom or hobby area W/windows, pot lighting & pre-wiring for home theatre system. 4th full bath with tub/shower. Backyard W/full-sized patio deck, 10x10 arched metal pergola, landscaped gardens & fenced yard W/gated access on both sides. Recent upgrades: roof 2023, furnace 2025 & AC 2016, tankless water heater, new toilets in bathrooms, new vanity in powder room, new DW & extended concrete driveway & path. Extras like EUFY Smart Door Lock & Doorbell, ECOBEE Smart Thermostat, auto garage door, custom blinds & prof. painted interior, June 2025. Steps from Orin Reid Park which will be upgraded W/splash pad, pavilion, play structures & gathering space by 2027. Short walk to public & Catholic elementary schools, bus stop for French Immersion & new public HS opening 2026. Community is known for fireworks, summer splash nights & BBQs. Walk to Library, grocery chains & new Asian grocery store & amenities: Starbucks, Tims, Shoppers, Dollarama, fitness, pet stores & banks. Bus stop just 2-min away offering express service to UofG in 15-min. Easy access to GO Bus at Gordon & Clair. Commuters will love being 10-min to 401 & 5-min to Hwy 6 (id:37788)
RE/MAX Real Estate Centre Inc.

