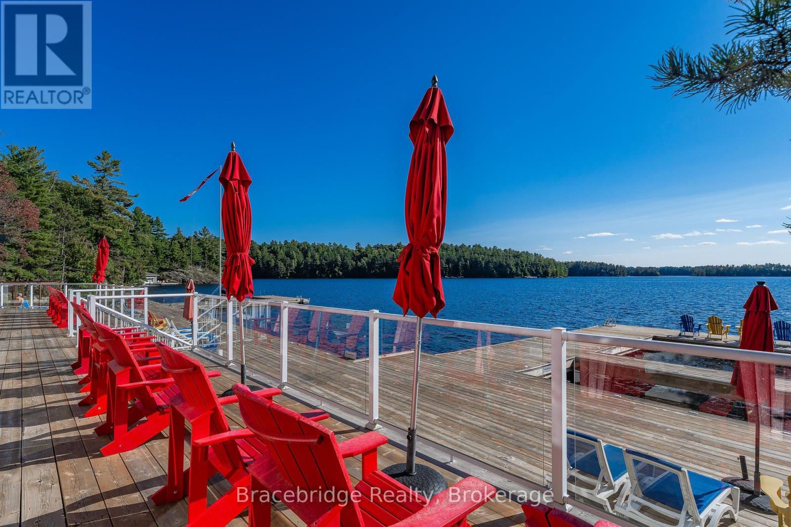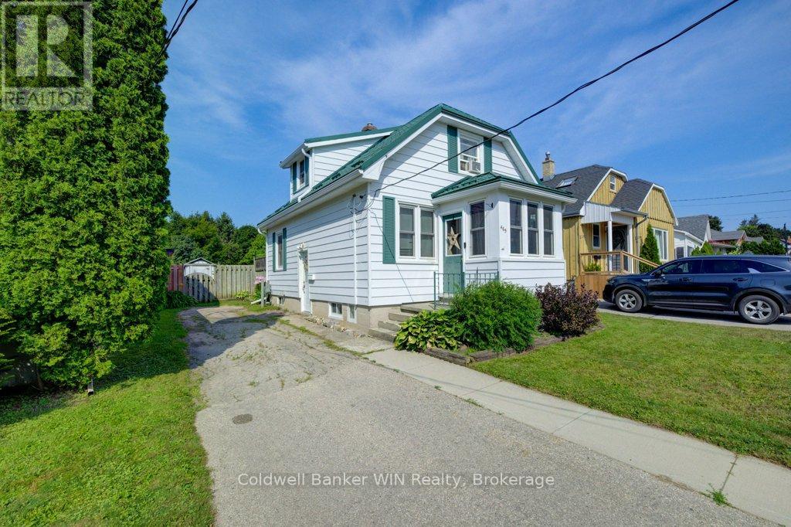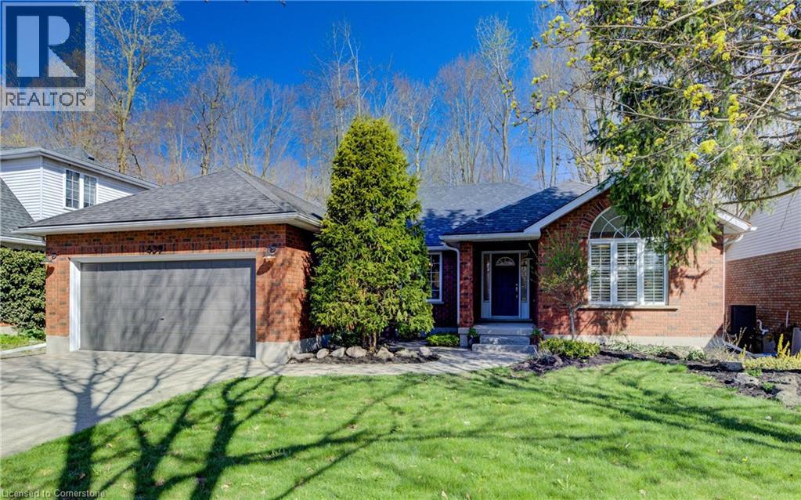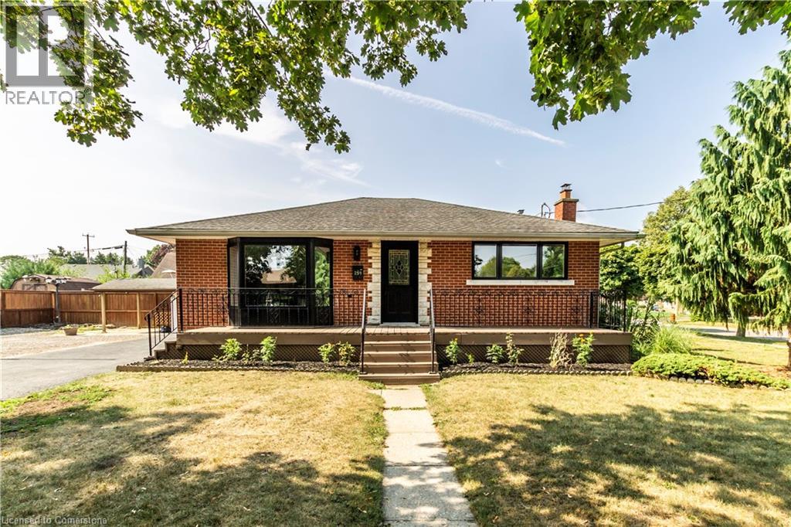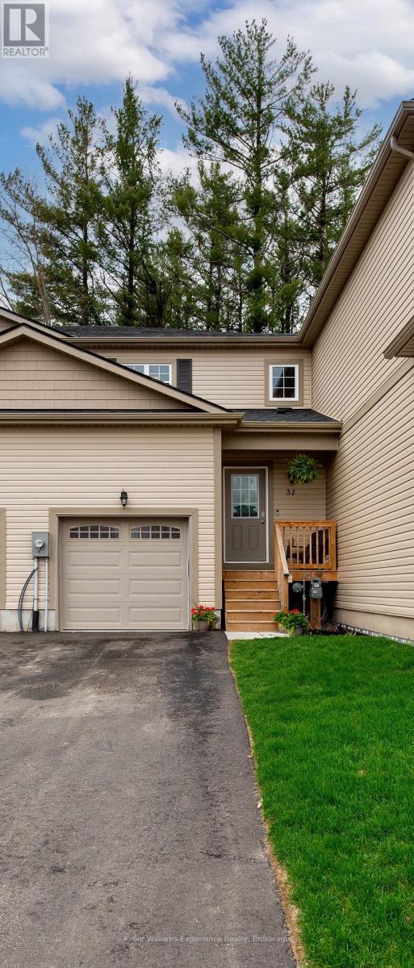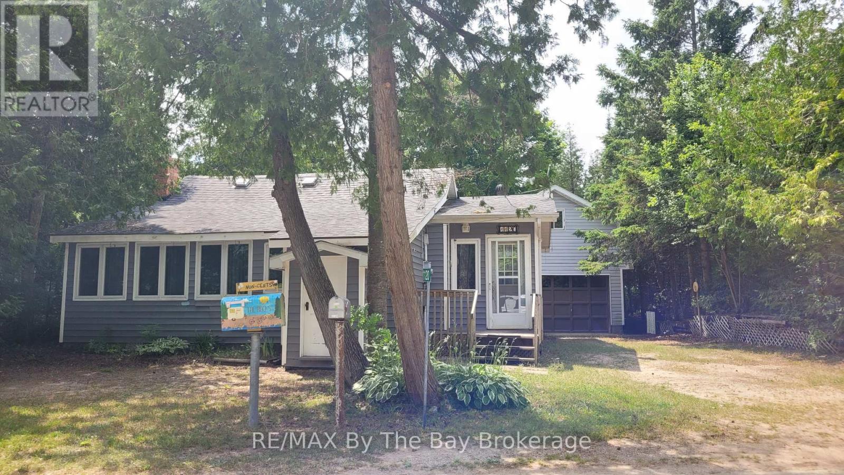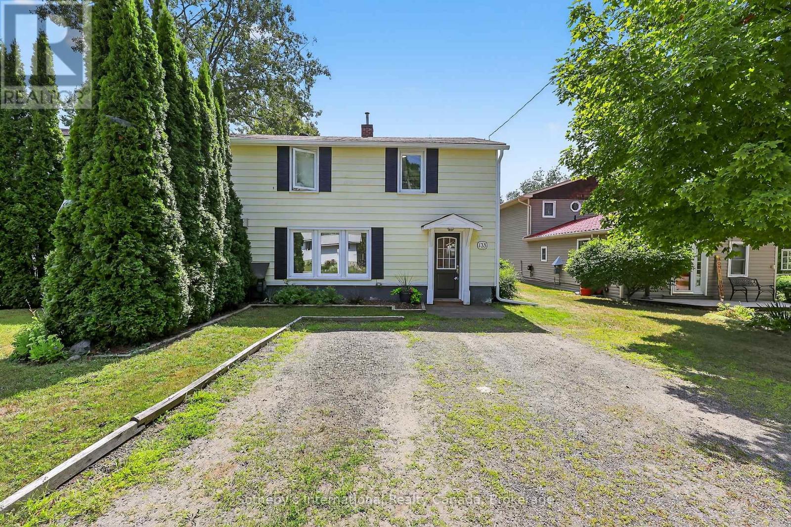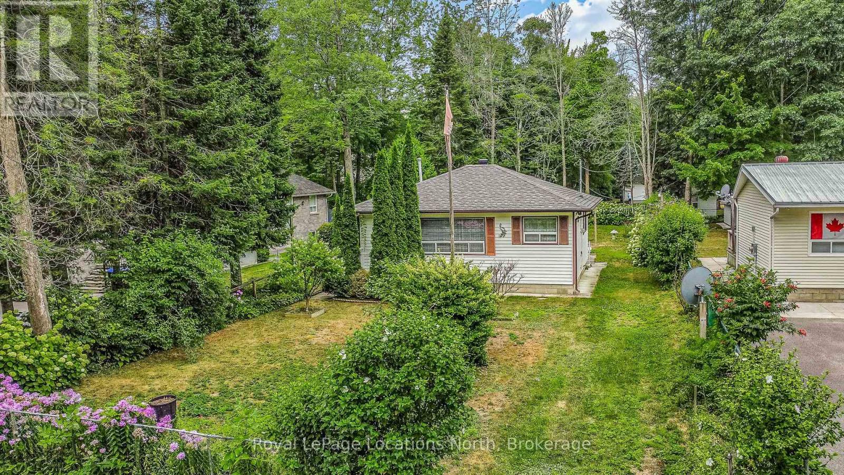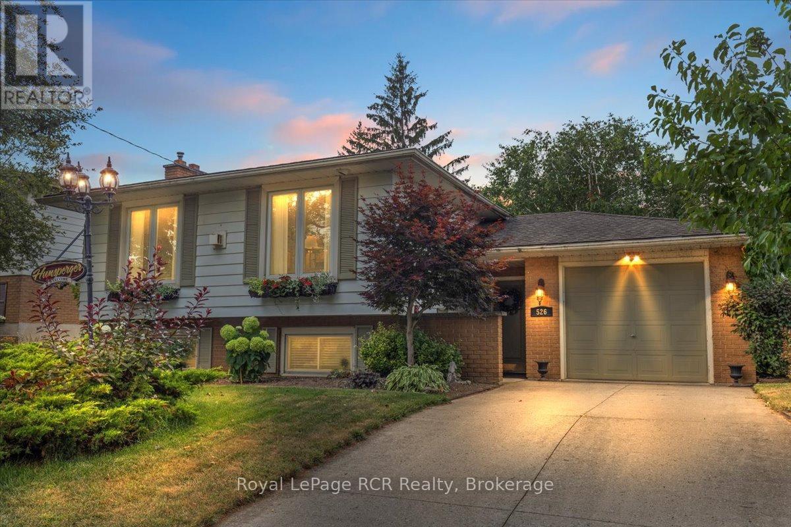A103-D1 - 1869 Muskoka 118 Road W
Muskoka Lakes (Monck (Muskoka Lakes)), Ontario
This well appointed 2 bedroom unit is as close to the water's edge as possible and the 1/8th fraction (6 weeks of the year and a bonus week every other year) offer you a perfect getaway to cottage country. The open plan kitchen/living room area lend itself to family gatherings, while making good use of the many amenities offered at Touchstone Resort. Spend time on the numerous docks, at the beach and the additional pool & hot tub there, the infinity pool, hot tub, sauna & steam room at the main lodge and indulge in the perfect meal at the Touchstone Grill. For your relaxation, spend time at the Spa getting pampered. Touchstone Resort has much to offer in every season; swimming & boating in summer, watching the stunning change of the colors in fall, snow-mobile trails and ice skating in winter and the intriguing Trillium flowers blooming in spring. Here is the opportunity to own your piece of Muskoka without the usual hassles of maintenance that comes with owning a cottage on one of the great lakes of Muskoka. The nearby quaint town of Port Carling offers great boutique shopping opportunities as well as many scrumptious restaurants to choose from. (id:37788)
Bracebridge Realty
465 John Street
Wellington North (Mount Forest), Ontario
If you are a first-time home buyer, this one is for you! Completely move-in ready and priced under $500K. Welcome to 465 John St in Mount Forest, this house feels like home from the moment that you walk through the front door. A 3-season enclosed porch doubles as a mud room for the storage of the family's winter apparel. The living room has been decorated with a standout feature wall and is adjacent to the main floor bedroom that is currently set up for home office use. The bedroom/office has French doors to provide some privacy from the living room area. The kitchen and dining room are off the back of the home, and the dining room has a walk-out to the back deck, perfectly laid out for summer BBQ season. The kitchen has a surprising amount of cupboard and counter space for the size of the home, enough space for 2 chefs to work side by side. The upstairs of the home offers 2 bedrooms as well as the main 4-pc bath. The basement currently offers a 2-pc washroom, a workshop and a utility room with laundry. There is also an unfinished area that could be used to add to the livable space of the home. Did I mention the backyard? Fully fenced and large, this backyard is perfect for the kids and pets alike, giving them a space that they can spend the whole day in! This home features a metal roof, new owned water heater, central air and many other bonuses not always found in a home of this price range. Book your showing today and don't miss out! This home is located close to schools, parks, hospital and downtown shopping. (id:37788)
Coldwell Banker Win Realty
701 Homer Watson Boulevard Unit# 77
Kitchener, Ontario
Enjoy executive, carpet free living in this stunning, end unit townhouse offering the perfect blend of modern comfort and convenience. With potlights and engineered laminate flooring throughout, the main level features bright, sunlit living spaces, and a contemporary open-concept kitchen with stainless steel appliances and granite countertops. The second level is reserved for your primary suite, boasting a spacious walk-in closet, and an ensuite bathroom featuring a frameless glass shower, designed for relaxation. One level up, are two additional spacious and bright bedrooms with a walkout to a private and open balcony! A shared washroom features a soaker tub for added convenience. The charming exterior and private garage complements the vibrant lifestyle this home offers. Located just minutes from Conestoga College, Hwy 401, LRT, a hospital, top restaurants, schools, and essential amenities like Tim Hortons and supermarkets, this house provides unparalleled access to everything you need. Whether you're savouring a morning coffee on your balcony or enjoying the nearby conveniences, this home promises an exceptional living experience. Schedule a viewing today and step into the lifestyle you've been dreaming of! (id:37788)
Realty Executives Edge Inc.
439 Northlake Drive
Waterloo, Ontario
Rare Opportunity Bungalow With Over 3,000 Sq Ft of Living Space in the Desirable North Lakeshore neighbourhood that Backs onto Gorgeous Greenspace. Beautiful Hardwood throughout the Main Floor. Updated Spacious Kitchen includes Quartz Counters, Stainless Steel Appliances and a Large Pantry Cupboard. Living Room Features a Stunning Gas Fireplace and Beautiful Views. From the Eat-In Area You can Access a Large Deck Where You can Enjoy Nature in Your Own Backyard! The Dining Room is Separate. Large Main Bedroom has a Lovely Arch Window, Walk-in Closet and Updated 4 pc Ensuite with Double Sinks and Walk-In Shower. Main Floor also has Powder Room, 2 Large Bedrooms and a 4 pc Bath. Lower level is Newly Carpeted with a Big Bedroom and Updated 3 pc Bathroom. Huge Family Room is Full of Possibilities. Laundry Room has Handy 2nd Staircase to the 2 Car Garage. Walk or Bike on the trail behind Your House to St. Jacobs Market. This is Cottage Living in the City! (id:37788)
RE/MAX Twin City Realty Inc.
88 Chamberlin Drive
Cambridge, Ontario
4 Bedroom Detached House at the prime North Galt Location walking to bus stop close Schools, Highway, Shopping, House featuring fenced yard big driveway double garage Ensuite Laundry, Main floor ofers Separate Living, Family & Dinning room, main floor office, family size Kitchen and 2 pc washroom 2nd floor have four spacious bedrooms, Master with Ensuite and walk in Closet, and 3 Other generous size bedrooms and 2nd washroom fully fenced backyard just upper level (basement not included landlord kept his stuff) (id:37788)
RE/MAX Real Estate Centre Inc. Brokerage-3
260 Bridlewreath Street
Kitchener, Ontario
Bright, Spacious & Carpet-Free in Laurentian West! This 3-bedroom, 3-bathroom detached home with an attached garage offers over 1,600 sq. ft. of carpet-free living, fully finished from top to bottom for even more livable space. Enjoy a bright, functional layout and a fully fenced backyard with a patio, ideal for relaxing or entertaining outdoors. Situated in Kitchener’s sought-after Laurentian West, this home offers easy access to parks, trails, schools, easy access to shopping at Sunrise Centre, quick highway connections and public transit make commuting a breeze, perfect for modern family living. (id:37788)
RE/MAX Real Estate Centre Inc.
448 Blackburn Drive Unit# 13
Brantford, Ontario
Welcome to this beautiful middle-unit townhouse. It is Located in a family friendly neighborhood of Brantford. The main floor offers spacious foyer, powder room, dinette, modern kitchen and decent sized great room. This whole level is bright with large windows that offer natural lighting. The upper level boasts 3 good sized bedrooms and 2 full bathrooms. The primary bedroom is complete with a large walk-in closet and en-suite bath. Fully maintained backyard is where you can spend quality time throughout summer. This house is located minutes to Costco, HWY 403, schools and shopping centers. Don’t miss it!! (id:37788)
RE/MAX Twin City Realty Inc.
66 Brofoco Drive
Bracebridge (Monck (Bracebridge)), Ontario
Charming Bracebridge Riverfront home with Lk Muskoka access, magically nestled at the doorstep of a naturally tree lined cul de sac in the coveted and most rarely offered Brobst Forest' locale. Exclusively arteried off Santa's Village Road this heart of Muskoka Residential Hideaway has classic Storybook Lore curb appeal with its Fairytale stone and logsided 5 bedroom home nestled amidst a park like setting of mature trees and bountiful perennial gardens. A private sweep of land presents a majestic front yard to the river's side w133 assessed gorgeous toddler friendly SW oriented sandy shores and deeper waters for swims. Principal rooms serve up a traditional vibe of Olde Muskoka year round living with wood floors, a centered feature brick Fp & a seamless flow to the ever beautiful glassed in Muskoka room that spans the full breadth of the home. A main floor primary and 2 addl bedrooms create the perfect palette for a growing family's home & or empty nester with the second floor's 4th & 5th dormer bedrooms and powder room. Dancing with water or private garden views from every vantage point this classic riverfront residence gifts an idyllic union of Hearth and Home in this elite Bracebridge enclave a 5 minute walk from Annie Williams park, a convenient 5 minute drive to all Bracebridge shopping, and a tiptoe to your own private waters. This is the opportunity to live the ever envied archetypal life raising a family in one of Muskoka's most admired towns with town water, sewer and gas. This offering captures the soul of Muskoka in every direction as the river's daily moods gift excitement and tranquility and sometimes all at once. "Gating" the private asphalt drive is a handsome 2 bay garage, and attached to the main res is a wonderful workshop that could also be a terrific gym or kids craft room. This jewel offers a family to Live where others escape to in a harmonious neighbourhood that is anchored in privacy and prestige with excellent schools & Lk Muskoka access. (id:37788)
Chestnut Park Real Estate
580 Beaver Creek Road Unit# 62
Waterloo, Ontario
Nature Lover’s Paradise in Green Acre Park – A Snowbird’s Dream! Welcome to your perfect getaway in Waterloo’s premier 5-star seasonal community! This move-in-ready 2-bed, 1-bath Northlander (45' x 12') with a spacious 20' x 12' Add-A-Room sits on a private bend in the road, surrounded by peace, privacy, and wildlife. Wake up to deer grazing, wild turkeys wandering, and the beauty of nature right outside your door. Featuring 50-amp service, roughed-in hot tub hookups, cozy fire pit, and a brand-new fence along Beaver Creek Road, this large lot is a rare find. Inside, smart built-ins maximize space—including a second bedroom that doubles as an office. The open-concept kitchen with island is perfect for entertaining, and in-unit laundry keeps life easy. Relax on your 20' x 10' back deck or your charming 12' x 5.5' front porch, and enjoy the convenience of an 8' x 10' shed plus 2–3 parking spots right at your door. Here’s the bonus—your guests can bring their trailer and camp at the park, just steps from you, with full access to Green Acre Park’s incredible amenities: heated pool and hot tubs, scenic trails, fishing ponds, mini-golf, bike rentals, playgrounds, rec hall, and park-wide Wi-Fi. This 10-month seasonal home (closed Jan & Feb) is minutes from Uptown Waterloo, St. Jacobs Village, the Farmers’ Market, shopping, and only 15 minutes to the 401. Whether you’re hosting friends or enjoying a quiet night under the stars, this home truly has it all. (id:37788)
RE/MAX Real Estate Centre Inc.
259 Greenfield Avenue
Kitchener, Ontario
Welcome to 259 Greenfield Ave Kitchener! this stunning, fully renovated full-brick bungalow situated on a spacious 100-foot lot in the highly sought-after Fairview area. Renovated from top to bottom, this home boasts modern laminate and ceramic flooring throughout, brand-new bathrooms and kitchen, updated electrical and plumbing systems, and all-new baseboards, trim, doors, new windows (upper level), and new furnace. The open-concept main floor features a spacious great room, three generous bedrooms, full bath and a brand-new kitchen complete with soft-close upgraded cabinetry, brand new stainless steel appliances and quartz countertops. Stylish new pot lights illuminate every corner of the home. The fully finished basement with a separate entrance, offers additional living space with an electric fireplace, a recreation room, a wet bar, a full 3-piece bath, and an extra bedroom—making it ideal for a duplex conversion or in-law suite. With an oversized driveway that accommodates up to three vehicles. This property is a great opportunity for first time home buyes or investers. Prime AAA location—just steps from Fairview Mall, schools, parks, the LRT station, and the main bus terminal, with quick access to Hwy 7/8 and just 15 minutes to Hwy 401. A must-see home! (id:37788)
Century 21 Right Time Real Estate Inc.
19 Guelph Avenue Avenue Unit# 408
Cambridge, Ontario
OPEN HOUSE SUNDAY AUGUST 10TH 2-4 Experience refined riverside living at the coveted Riverbank Lofts in historic Hespeler Village. Welcome to Penthouse 408 at 19 Guelph Avenue, a bright, beautifully designed 2-bedroom, 3-bathroom corner unit that offers a perfect blend of elegance, comfort, and natural beauty. Nestled above the Mill Pond and cascading falls, this home provides unobstructed views of the river and surrounding landscape from a full-length private balcony. Enjoy the soothing sounds of the water, and the peaceful ambiance of nature right from your own living space.The thoughtfully laid-out open-concept floor plan is ideal for both everyday living and entertaining. With generous natural light streaming in, premium finishes, and spacious principal rooms, this suite offers a serene and stylish retreat. Both bedrooms are well-appointed, offering privacy and comfort, while the three bathrooms provide added convenience and functionality. Whether youre enjoying a quiet evening or hosting friends and family, Suite 408 offers an inviting and sophisticated setting.The building is rich in amenities and designed with lifestyle in mind. Residents enjoy access to a secure bike room, 2 lounges, a convenient dog wash station, and an owned storage locker. The rare inclusion of a double private garage adds exceptional value and ease of living. Every element has been thoughtfully curated to enhance your daily experience, making this more than just a place to live - it's a home designed for enjoyment and connection. Located just steps from charming local shops, scenic walking trails, and all the conveniences of Hespeler Village, Riverbank Lofts offers a unique opportunity to live in a landmark building that harmonizes heritage charm with modern luxury. Suite 408 is a rare gem that combines low-maintenance condo living with the tranquility of nature, right in the heart of the community. This is more than a residence - it's a lifestyle worth embracing. Virtual staging of 4 (id:37788)
Red And White Realty Inc.
91 Reverie Way
Kitchener, Ontario
Brand new Energy Star® Certified stacked townhomes near Sunrise Shopping Centre in Kitchener — Featuring new floor plans and fresh availability. Flexible move-in dates available from August to November. Reserve your unit today and move in when you're ready. New tenants enjoy exclusive discounts on Rogers TV and internet services! — Welcome to The Okanagan Suite — a thoughtfully designed two-storey, 2-bed, 2.5-bath suite featuring high ceilings, premium finishes, and an open-concept layout. Enjoy the comfort of two private balconies—one extending from the living room and the other from the master bedroom, both with stunning views. The bright and beautifully designed kitchen features sleek quartz countertops, subway tile backsplash, full-size stainless steel appliances, and an oversized island with generous storage, plenty of counter space, and breakfast bar seating. Enjoy hard-surface flooring and oversized windows. The master bedroom features a walk-in closet and private ensuite with a glass-enclosed walk-in shower. Enjoy the convenience of in-suite laundry with full-size washer and dryer, LED lighting, and personalized heating and cooling for year round comfort. This family-oriented community offers a brand new playground, basketball court, and scenic forested walking trails — the perfect combination of nature, comfort, and convenience. Located just minutes from Sunrise Shopping Centre, you’re close to everything you need— Walmart, Old Navy, Home Depot, Winner’s Shopper’s Drug Mart, Dollarama, Starbucks, and more. With quick access to Highways 7 and 401, commuting around Waterloo Region is a breeze! One assigned outdoor parking spot included. No additional parking available. Utilities are extra. Pet friendly community! Landlord is responsible for furnace filter replacements and water softener maintenance. Suite layouts may vary; interior finishes are consistent. Book your tour today and explore all available options. Brand new model suite now open for viewings! (id:37788)
Trilliumwest Real Estate Brokerage
81 Reverie Way
Kitchener, Ontario
Brand new Energy Star® Certified stacked townhomes near Sunrise Shopping Centre in Kitchener — Featuring new floor plans and fresh availability. Flexible move-in dates available from August to November. Reserve your unit today and move in when you're ready. New tenants enjoy exclusive discounts on Rogers TV and internet services! — Welcome to The Emerald Suite — a thoughtfully designed two-storey, 2-bed, 2.5-bath suite featuring high ceilings, premium finishes, and an open-concept layout. Enjoy the comfort of two private balconies—one extending from the living room and the other from the master bedroom. The bright and beautifully designed kitchen features sleek quartz countertops, subway tile backsplash, full-size stainless steel appliances, and an oversized island with generous storage, plenty of counter space, and breakfast bar seating. Enjoy hard-surface flooring and oversized windows. The master bedroom features a walk-in closet and private ensuite with a glass-enclosed walk-in shower. Enjoy the convenience of in-suite laundry with full-size washer and dryer, LED lighting, and personalized heating and cooling for year round comfort. This family-oriented community offers a brand new playground, basketball court, and scenic forested walking trails — the perfect combination of nature, comfort, and convenience. Located just minutes from Sunrise Shopping Centre, you’re close to everything you need— Walmart, Old Navy, Home Depot, Winner’s Shopper’s Drug Mart, Dollarama, Starbucks, and more. With quick access to Highways 7 and 401, commuting around Waterloo Region is a breeze! One assigned outdoor parking spot included. No additional parking available. Utilities are extra. Pet friendly community! Landlord is responsible for furnace filter replacements and water softener maintenance. Suite layouts may vary; interior finishes are consistent. Book your tour today and explore all available options. Brand new model suite now open for viewings! (id:37788)
Trilliumwest Real Estate Brokerage
31 Nicole Park Court
Bracebridge (Macaulay), Ontario
Discover this beautifully maintained semi-detached home perfectly situated in the heart of Muskoka's vibrant town of Bracebridge. Offering the ideal blend of comfort, style and convenience, this move-in ready property is just minutes from shops, restaurants, schools, parks and all the amenities you need. Step inside to find a modern, thoughtfully designed interior with open concept and inviting layout. The kitchen, living, dining and outdoor spaces flow seamlessly, perfect for both everyday living and entertaining. The forested backyard provides a serene natural backdrop, complemented by a large new rear deck- ideal for relaxing or hosting gatherings. Attached garage plus driveway parking for two large vehicles. Schedule your viewing today and experience Bracebridge living at its best. (id:37788)
Keller Williams Experience Realty
40 Red Cedar Drive S
Kincardine, Ontario
Cozy little 2 bedroom cottage located on private road with stunning views of beautiful Lake Huron. (id:37788)
Lake Range Realty Ltd.
1120 King Edward Avenue
South Bruce Peninsula, Ontario
5 Minutes to the Beach with deeded right of way! Cherished 3-Bed Sauble Home with Oversized Garage. Just minutes from the beach with deeded right-of-way, this charming Sauble Beach property has been lovingly maintained by one family, it features a spacious galley kitchen, three comfortable bedrooms, and a four-piece bath. The 32' x 16' two storey detached garage with metal roof offers plenty of room for your boat, beach gear, or even indoor picnics on rainy days. After a day in the sun, unwind by the cozy gas fireplace in the living room. Enjoy the vibrant shops, restaurants, and attractions of Sauble Beach just a short drive away. A rare opportunity to start your own family traditions in a much-loved home. Time for new adventures to begin! (id:37788)
RE/MAX By The Bay Brokerage
408 - 19 Guelph Avenue
Cambridge, Ontario
OPEN HOUSE SUNDAY AUGUST 10TH 2-4 PM Experience refined riverside living at the coveted Riverbank Lofts in historic Hespeler Village. Welcome to Penthouse 408 at 19 Guelph Avenue, a bright, beautifully designed 2-bedroom, 3-bathroom corner unit that offers a perfect blend of elegance, comfort, and natural beauty. Nestled above the Mill Pond and cascading falls, this home provides unobstructed views of the river and surrounding landscape from a full-length private balcony. Enjoy the soothing sounds of the water, and the peaceful ambiance of nature right from your own living space.The thoughtfully laid-out open-concept floor plan is ideal for both everyday living and entertaining. With generous natural light streaming in, premium finishes, and spacious principal rooms, this suite offers a serene and stylish retreat. Both bedrooms are well-appointed, offering privacy and comfort, while the three bathrooms provide added convenience and functionality. Whether youre enjoying a quiet evening or hosting friends and family, Suite 408 offers an inviting and sophisticated setting.The building is rich in amenities and designed with lifestyle in mind. Residents enjoy access to a secure bike room, 2 lounges, a convenient dog wash station, and an owned storage locker. The rare inclusion of a double private garage adds exceptional value and ease of living. Every element has been thoughtfully curated to enhance your daily experience, making this more than just a place to live - it's a home designed for enjoyment and connection. Located just steps from charming local shops, scenic walking trails, and all the conveniences of Hespeler Village, Riverbank Lofts offers a unique opportunity to live in a landmark building that harmonizes heritage charm with modern luxury. Suite 408 is a rare gem that combines low-maintenance condo living with the tranquility of nature, right in the heart of the community. This is more than a residence - it's a lifestyle worth embracing. . (id:37788)
Red And White Realty Inc
135 Fraser Street
Gravenhurst (Muskoka (S)), Ontario
Are you a first time home buyer, someone looking to downsize or an investor ? Then this place is for you!! Welcome to this move-in ready, semi-detached home in a sought-after neighbourhood in Gravenhurst, Muskoka. From the moment you walk in the door, this home exudes charm and character. Featuring two bedrooms, two bathrooms, a great sized living room that flows into your eat in kitchen, large windows allows for an exceptional amount of natural light throughout and upper floor laundry. Off the kitchen, you can easily access the oversized, fully fenced and private backyard. Conveniently located within close proximity to all in town restaurants, amenities, schools, public library, cafes, big box stores, beautiful Lake Muskoka and so much more. You wont want to miss this opportunity to call this great home yours! (id:37788)
Sotheby's International Realty Canada
58 39th Street N
Wasaga Beach, Ontario
Traditional Year Round 2 bedroom cottage/home within a 5 min. walk to beautiful sandy Beach Area 5. Heated with a forced air natural gas furnace, doors / windows and shingles have been updated along with easy to maintain vinyl siding. The 10 x 12 seasonal sunroom allows for a little more space when entertaining. Large storage shed in rear yard. Very private lot 50 x 175 lot with mature trees and perennial flowers and plants. Fantastic , private and quiet location on a very desired street. (id:37788)
Royal LePage Locations North
223 W Erb Street W Unit# 506
Waterloo, Ontario
Luxurious living in West Grand Executive Condominium, this spacious 1 bedroom plus 1 den and 1.5 baths unit is waiting for new tenant(s)! The open concept modern kitchen, boasts granite counter, large island, backsplash and stainless steel appliances. 9' high ceiling through out, In-suite laundry, 8ft doors, large balcony. The master bedroom en-suite features double sinks, a deep soaker tub and shower. Underground parking space and storage locker included. Building amenities include fitness centre, library and rooftop lounge and patio with BBQs. Close to Universities and walking distance to many amenities including Waterloo Park, TNT Supermarket, and Uptown Waterloo. New lease starts as early as Sept 01, 2025. (id:37788)
Royal LePage Peaceland Realty
257 Hemlock Street Unit# 417
Waterloo, Ontario
Sage condos in Waterloo's student district offers a prime location just minutes away from the University of Waterloo, Wilfrid Laurier University, and Conestoga College Waterloo campuses. This fully furnished unit includes a double bed, desk/workspace with chair, sofa, TV, dining table with chairs, and window blinds. In-suite laundry, stainless steel appliances, and granite countertops are included. Rent covers all utilities except internet. Building amenities include a fitness center, social lounge, meeting tables, study room, and rooftop patio. Close to parks, restaurants, and shopping. (id:37788)
Corcoran Horizon Realty
526 19th Avenue
Hanover, Ontario
Fantastic Home, Fabulous Property & First Time on the Market in Fifty Years! Step inside and be welcomed by a spacious foyer that leads to both the attached garage and a stunningly landscaped backyard. The main floor showcases a warm and inviting open concept design, where a comfortable living room, featuring a gas fireplace, seamlessly flows into the eat-in kitchen. This kitchen is truly a delight, complete with an island, a full appliance package, and a convenient door leading to the deck, perfect for barbecuing. Three well-appointed bedrooms and a bathroom complete the main floor. Head down to the lower level, and you'll find an incredible entertainment space that features a large recreation room with yet another inviting gas fireplace, a bar, a games room/den, and a 2-piece bathroom. There's even potential for an additional bedroom, complemented by ample storage space and a convenient laundry room. Outside, prepare to be amazed by the meticulously maintained yard that has been crafted over many years. With countless perennial flower beds, a waterfall, a garden shed, and a beautiful pergola and gazebo, you'll have the perfect setting to relax and appreciate the beauty of this property. This home offers features and charm that are not easy to duplicate. Don't let this opportunity pass you by. Properties like this are treasures that don't come around often! Schedule your showing today and experience it for yourself! (id:37788)
Royal LePage Rcr Realty
18 Bruce Street S
Blue Mountains, Ontario
UNIQUE ANNUAL RENTAL IN THORNURY 3 beds + 2.5 bath. This hidden gem offers a stunning design and an ideal lifestyle in the heart of Thornbury. The vibrant shops, restaurants, and cafes are all at your doorstep. With 2,150 square feet of exquisitely renovated living space, this home blends modern convenience with classic charm. You'll find new wood floors, upgraded lighting, and exposed brick accent walls that provide a touch of character. The main floor features a bright, open-concept living area with a three-sided gas fireplace, a modern kitchen with a gas stove and a large island, and a guest suite with a connecting sitting area/den/work-out room. 3 Piece Guest Bathroom. The showstopper is the two-story primary bedroom, a true oasis bathed in natural light. It boasts floor-to-ceiling closet cabinets, an ensuite with a glass walk-in shower, and an open staircase leading to a private office that overlooks both the bedroom and the spectacular roof terrace. The highlight of the home is the expansive 750-square-foot roof terrace, which can also be accessed directly via a private elevator. This exceptional outdoor space features an outdoor kitchen, beautiful wood ceilings, and both indoor and outdoor lounge and dining areas are perfect for entertaining. There is a powder room close to the deck. Additional amenities include a lower-level mudroom with ample storage and a private double-car carport. Living here means enjoying quiet privacy while having Thornbury's charming boutique shops, restaurants, and cafes right at your doorstep. You'll also have easy access to scenic Georgian Bay Pier, trails, and nearby Ski Clubs. This home, as seen in Escarpment Magazine (Spring 2022), is the perfect blend of work and play. Long-term leases are welcome. Available November 1st. Utilities are extra. (id:37788)
Century 21 Millennium Inc.
32 Burlington Street
Paris, Ontario
STYLISH OPEN-CONCEPT BUNGALOW WITH POOL AND DREAM BACKYARD Welcome to Harrisburg. This quiet hamlet offers everything buyers want in peaceful country living. This beautifully maintained ranch style country corner lot home offers privacy and everything a family would love to call their own. Step into this beautifully designed open-concept bungalow, where modern finishes meet everyday comfort. The custom kitchen is the heart of the home, featuring quartz countertops, quality stainless steel appliances, and plenty of space to cook, gather, and entertain.The airy layout flows effortlessly into the living spaces and dining area. The main level offers three bedrooms, including a serene primary suite, french door with private deck access, plus two stylish bathrooms. The partially finished basement adds even more living space with a cozy family room and a convenient 2-piece bathroom — perfect for movie nights, hobbies, or a play area. Outside, your personal retreat awaits. An impressive ,large 800 sq. ft. custom wood deck overlooks a sparkling pool, while the spacious, private yard is ideal for gardening, outdoor games, or simply relaxing in nature. Oversized double garage offers 2 car parking and 4 car parking in the driveway. Situated just minutes from Highways 5 and 403, and a short drive to Brantford and Cambridge, this home offers the perfect blend of quiet living with commuter-friendly access. Book Your Viewing Today! (id:37788)
RE/MAX Real Estate Centre Inc.

