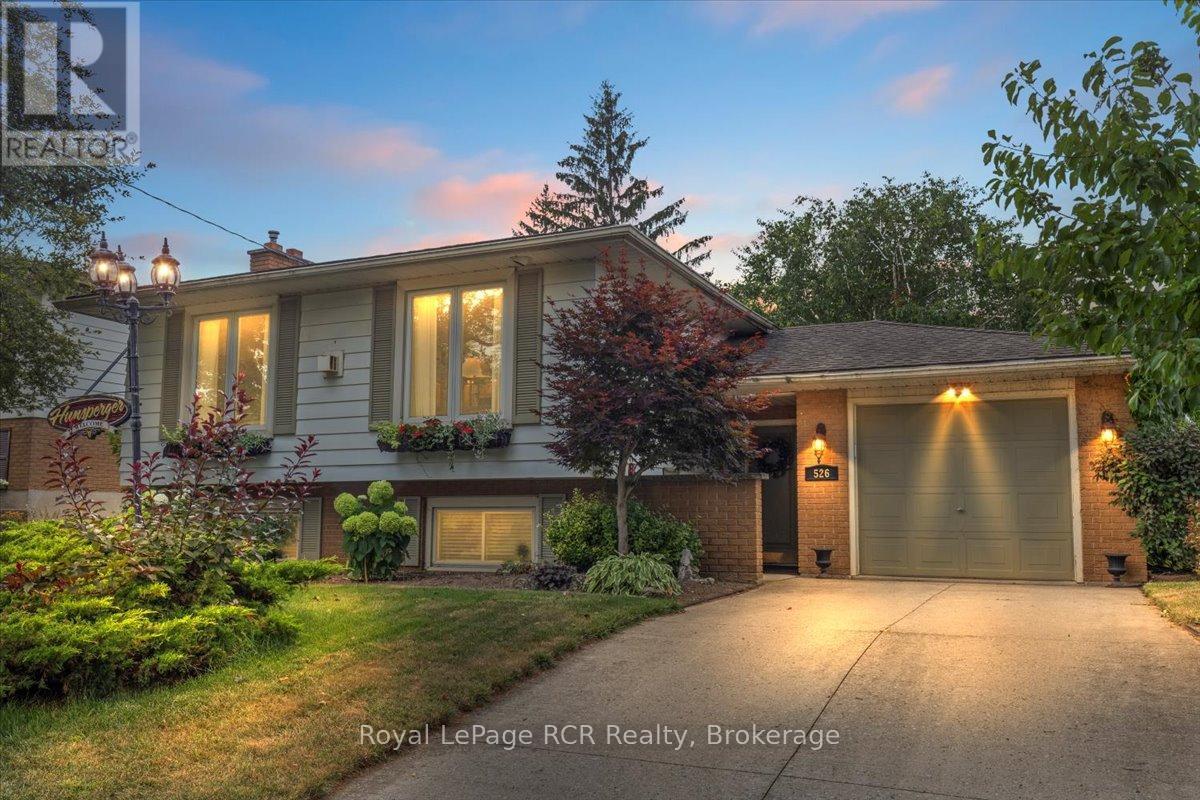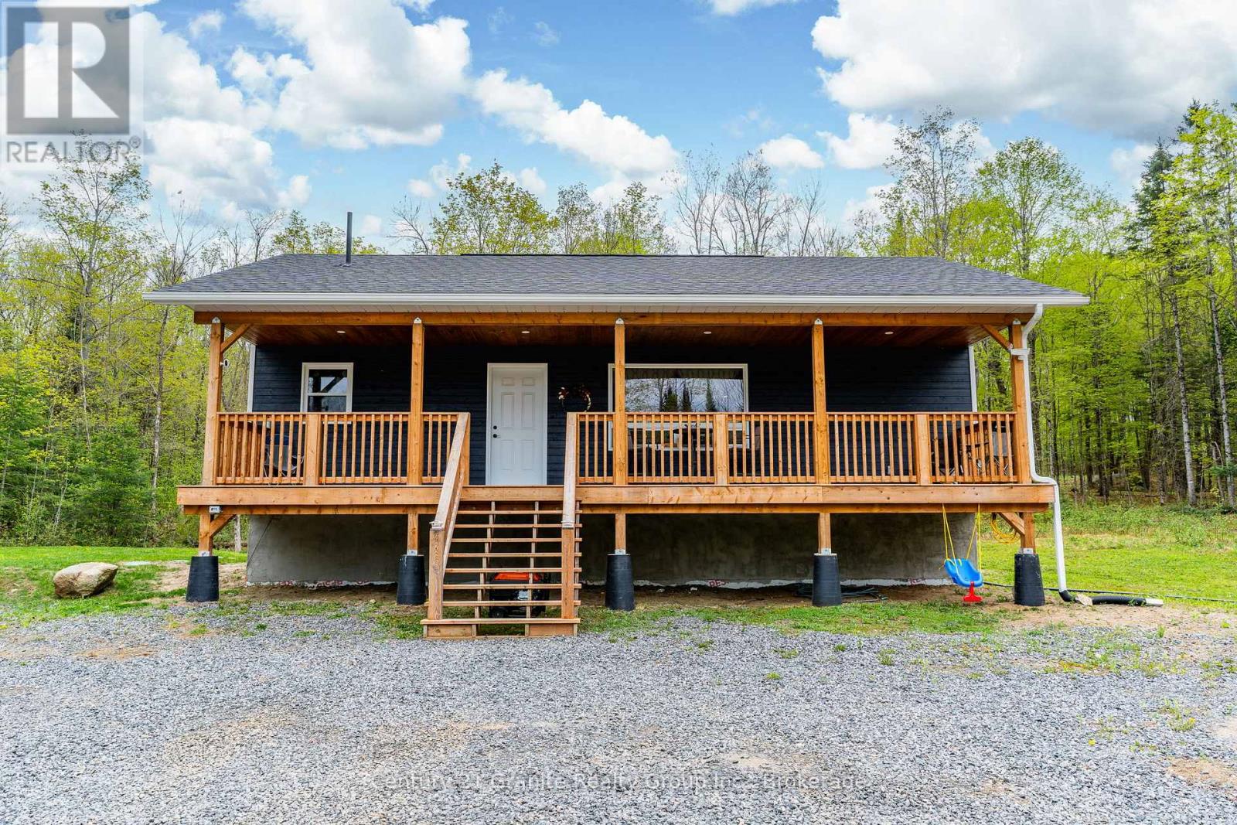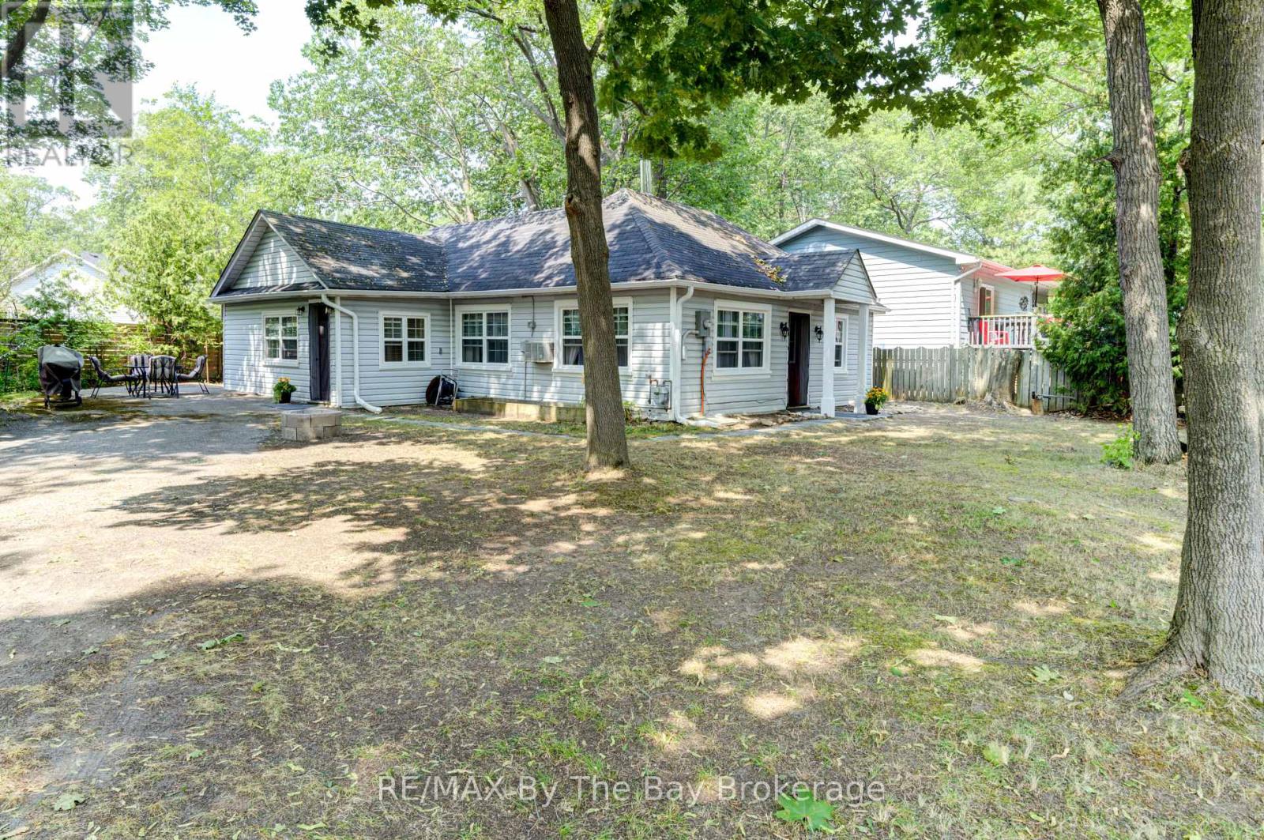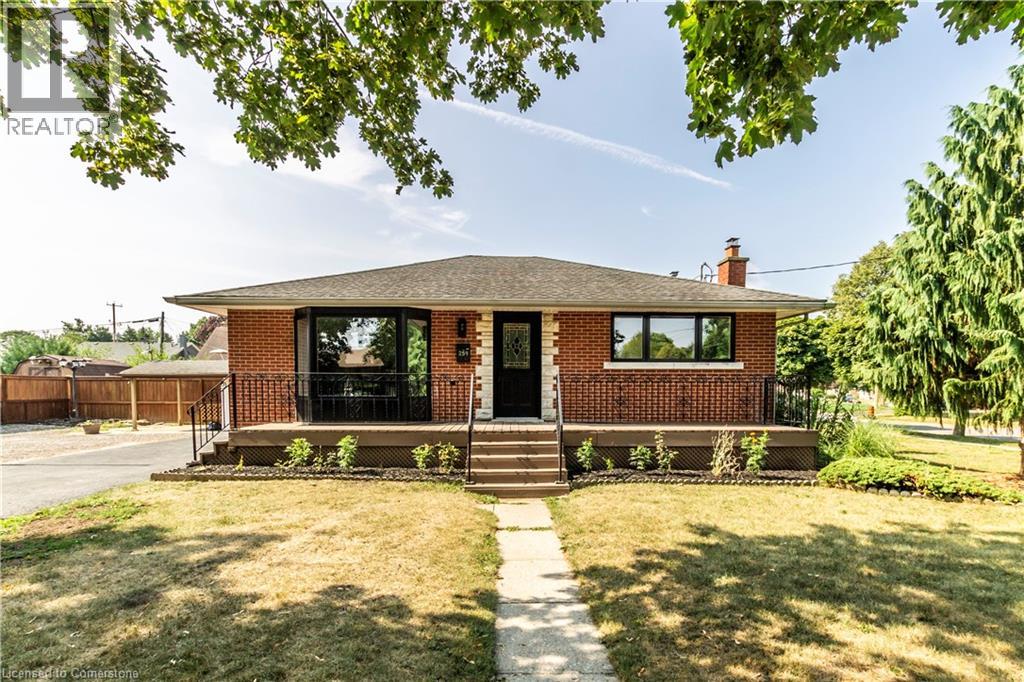19 Guelph Avenue Avenue Unit# 408
Cambridge, Ontario
OPEN HOUSE SUNDAY AUGUST 10TH 2-4 Experience refined riverside living at the coveted Riverbank Lofts in historic Hespeler Village. Welcome to Penthouse 408 at 19 Guelph Avenue, a bright, beautifully designed 2-bedroom, 3-bathroom corner unit that offers a perfect blend of elegance, comfort, and natural beauty. Nestled above the Mill Pond and cascading falls, this home provides unobstructed views of the river and surrounding landscape from a full-length private balcony. Enjoy the soothing sounds of the water, and the peaceful ambiance of nature right from your own living space.The thoughtfully laid-out open-concept floor plan is ideal for both everyday living and entertaining. With generous natural light streaming in, premium finishes, and spacious principal rooms, this suite offers a serene and stylish retreat. Both bedrooms are well-appointed, offering privacy and comfort, while the three bathrooms provide added convenience and functionality. Whether youre enjoying a quiet evening or hosting friends and family, Suite 408 offers an inviting and sophisticated setting.The building is rich in amenities and designed with lifestyle in mind. Residents enjoy access to a secure bike room, 2 lounges, a convenient dog wash station, and an owned storage locker. The rare inclusion of a double private garage adds exceptional value and ease of living. Every element has been thoughtfully curated to enhance your daily experience, making this more than just a place to live - it's a home designed for enjoyment and connection. Located just steps from charming local shops, scenic walking trails, and all the conveniences of Hespeler Village, Riverbank Lofts offers a unique opportunity to live in a landmark building that harmonizes heritage charm with modern luxury. Suite 408 is a rare gem that combines low-maintenance condo living with the tranquility of nature, right in the heart of the community. This is more than a residence - it's a lifestyle worth embracing. Virtual staging of 4 (id:37788)
Red And White Realty Inc.
223 W Erb Street W Unit# 506
Waterloo, Ontario
Luxurious living in West Grand Executive Condominium, this spacious 1 bedroom plus 1 den and 1.5 baths unit is waiting for new tenant(s)! The open concept modern kitchen, boasts granite counter, large island, backsplash and stainless steel appliances. 9' high ceiling through out, In-suite laundry, 8ft doors, large balcony. The master bedroom en-suite features double sinks, a deep soaker tub and shower. Underground parking space and storage locker included. Building amenities include fitness centre, library and rooftop lounge and patio with BBQs. Close to Universities and walking distance to many amenities including Waterloo Park, TNT Supermarket, and Uptown Waterloo. New lease starts as early as Sept 01, 2025. (id:37788)
Royal LePage Peaceland Realty
257 Hemlock Street Unit# 417
Waterloo, Ontario
Sage condos in Waterloo's student district offers a prime location just minutes away from the University of Waterloo, Wilfrid Laurier University, and Conestoga College Waterloo campuses. This fully furnished unit includes a double bed, desk/workspace with chair, sofa, TV, dining table with chairs, and window blinds. In-suite laundry, stainless steel appliances, and granite countertops are included. Rent covers all utilities except internet. Building amenities include a fitness center, social lounge, meeting tables, study room, and rooftop patio. Close to parks, restaurants, and shopping. (id:37788)
Corcoran Horizon Realty
81 Reverie Way
Kitchener, Ontario
Brand new Energy Star® Certified stacked townhomes near Sunrise Shopping Centre in Kitchener — Featuring new floor plans and fresh availability. Flexible move-in dates available from August to November. Reserve your unit today and move in when you're ready. New tenants enjoy exclusive discounts on Rogers TV and internet services! — Welcome to The Emerald Suite — a thoughtfully designed two-storey, 2-bed, 2.5-bath suite featuring high ceilings, premium finishes, and an open-concept layout. Enjoy the comfort of two private balconies—one extending from the living room and the other from the master bedroom. The bright and beautifully designed kitchen features sleek quartz countertops, subway tile backsplash, full-size stainless steel appliances, and an oversized island with generous storage, plenty of counter space, and breakfast bar seating. Enjoy hard-surface flooring and oversized windows. The master bedroom features a walk-in closet and private ensuite with a glass-enclosed walk-in shower. Enjoy the convenience of in-suite laundry with full-size washer and dryer, LED lighting, and personalized heating and cooling for year round comfort. This family-oriented community offers a brand new playground, basketball court, and scenic forested walking trails — the perfect combination of nature, comfort, and convenience. Located just minutes from Sunrise Shopping Centre, you’re close to everything you need— Walmart, Old Navy, Home Depot, Winner’s Shopper’s Drug Mart, Dollarama, Starbucks, and more. With quick access to Highways 7 and 401, commuting around Waterloo Region is a breeze! One assigned outdoor parking spot included. No additional parking available. Utilities are extra. Pet friendly community! Landlord is responsible for furnace filter replacements and water softener maintenance. Suite layouts may vary; interior finishes are consistent. Book your tour today and explore all available options. Brand new model suite now open for viewings! (id:37788)
Trilliumwest Real Estate Brokerage
91 Reverie Way
Kitchener, Ontario
Brand new Energy Star® Certified stacked townhomes near Sunrise Shopping Centre in Kitchener — Featuring new floor plans and fresh availability. Flexible move-in dates available from August to November. Reserve your unit today and move in when you're ready. New tenants enjoy exclusive discounts on Rogers TV and internet services! — Welcome to The Okanagan Suite — a thoughtfully designed two-storey, 2-bed, 2.5-bath suite featuring high ceilings, premium finishes, and an open-concept layout. Enjoy the comfort of two private balconies—one extending from the living room and the other from the master bedroom, both with stunning views. The bright and beautifully designed kitchen features sleek quartz countertops, subway tile backsplash, full-size stainless steel appliances, and an oversized island with generous storage, plenty of counter space, and breakfast bar seating. Enjoy hard-surface flooring and oversized windows. The master bedroom features a walk-in closet and private ensuite with a glass-enclosed walk-in shower. Enjoy the convenience of in-suite laundry with full-size washer and dryer, LED lighting, and personalized heating and cooling for year round comfort. This family-oriented community offers a brand new playground, basketball court, and scenic forested walking trails — the perfect combination of nature, comfort, and convenience. Located just minutes from Sunrise Shopping Centre, you’re close to everything you need— Walmart, Old Navy, Home Depot, Winner’s Shopper’s Drug Mart, Dollarama, Starbucks, and more. With quick access to Highways 7 and 401, commuting around Waterloo Region is a breeze! One assigned outdoor parking spot included. No additional parking available. Utilities are extra. Pet friendly community! Landlord is responsible for furnace filter replacements and water softener maintenance. Suite layouts may vary; interior finishes are consistent. Book your tour today and explore all available options. Brand new model suite now open for viewings! (id:37788)
Trilliumwest Real Estate Brokerage
526 19th Avenue
Hanover, Ontario
Fantastic Home, Fabulous Property & First Time on the Market in Fifty Years! Step inside and be welcomed by a spacious foyer that leads to both the attached garage and a stunningly landscaped backyard. The main floor showcases a warm and inviting open concept design, where a comfortable living room, featuring a gas fireplace, seamlessly flows into the eat-in kitchen. This kitchen is truly a delight, complete with an island, a full appliance package, and a convenient door leading to the deck, perfect for barbecuing. Three well-appointed bedrooms and a bathroom complete the main floor. Head down to the lower level, and you'll find an incredible entertainment space that features a large recreation room with yet another inviting gas fireplace, a bar, a games room/den, and a 2-piece bathroom. There's even potential for an additional bedroom, complemented by ample storage space and a convenient laundry room. Outside, prepare to be amazed by the meticulously maintained yard that has been crafted over many years. With countless perennial flower beds, a waterfall, a garden shed, and a beautiful pergola and gazebo, you'll have the perfect setting to relax and appreciate the beauty of this property. This home offers features and charm that are not easy to duplicate. Don't let this opportunity pass you by. Properties like this are treasures that don't come around often! Schedule your showing today and experience it for yourself! (id:37788)
Royal LePage Rcr Realty
18 Bruce Street S
Blue Mountains, Ontario
UNIQUE ANNUAL RENTAL IN THORNURY 3 beds + 2.5 bath. This hidden gem offers a stunning design and an ideal lifestyle in the heart of Thornbury. The vibrant shops, restaurants, and cafes are all at your doorstep. With 2,150 square feet of exquisitely renovated living space, this home blends modern convenience with classic charm. You'll find new wood floors, upgraded lighting, and exposed brick accent walls that provide a touch of character. The main floor features a bright, open-concept living area with a three-sided gas fireplace, a modern kitchen with a gas stove and a large island, and a guest suite with a connecting sitting area/den/work-out room. 3 Piece Guest Bathroom. The showstopper is the two-story primary bedroom, a true oasis bathed in natural light. It boasts floor-to-ceiling closet cabinets, an ensuite with a glass walk-in shower, and an open staircase leading to a private office that overlooks both the bedroom and the spectacular roof terrace. The highlight of the home is the expansive 750-square-foot roof terrace, which can also be accessed directly via a private elevator. This exceptional outdoor space features an outdoor kitchen, beautiful wood ceilings, and both indoor and outdoor lounge and dining areas are perfect for entertaining. There is a powder room close to the deck. Additional amenities include a lower-level mudroom with ample storage and a private double-car carport. Living here means enjoying quiet privacy while having Thornbury's charming boutique shops, restaurants, and cafes right at your doorstep. You'll also have easy access to scenic Georgian Bay Pier, trails, and nearby Ski Clubs. This home, as seen in Escarpment Magazine (Spring 2022), is the perfect blend of work and play. Long-term leases are welcome. Available November 1st. Utilities are extra. (id:37788)
Century 21 Millennium Inc.
32 Burlington Street
Paris, Ontario
STYLISH OPEN-CONCEPT BUNGALOW WITH POOL AND DREAM BACKYARD Welcome to Harrisburg. This quiet hamlet offers everything buyers want in peaceful country living. This beautifully maintained ranch style country corner lot home offers privacy and everything a family would love to call their own. Step into this beautifully designed open-concept bungalow, where modern finishes meet everyday comfort. The custom kitchen is the heart of the home, featuring quartz countertops, quality stainless steel appliances, and plenty of space to cook, gather, and entertain.The airy layout flows effortlessly into the living spaces and dining area. The main level offers three bedrooms, including a serene primary suite, french door with private deck access, plus two stylish bathrooms. The partially finished basement adds even more living space with a cozy family room and a convenient 2-piece bathroom — perfect for movie nights, hobbies, or a play area. Outside, your personal retreat awaits. An impressive ,large 800 sq. ft. custom wood deck overlooks a sparkling pool, while the spacious, private yard is ideal for gardening, outdoor games, or simply relaxing in nature. Oversized double garage offers 2 car parking and 4 car parking in the driveway. Situated just minutes from Highways 5 and 403, and a short drive to Brantford and Cambridge, this home offers the perfect blend of quiet living with commuter-friendly access. Book Your Viewing Today! (id:37788)
RE/MAX Real Estate Centre Inc.
346 Wellington Street
Ingersoll, Ontario
This beautifully restored Farmhouse seamlessly blends timeless character with modern upgrades. Set well off the road, on a generous 2/3 acre lot, the property offers privacy, space & incredible potential - all just minutes from amenities & 401 highway access. The heart of the home is the skillfully renovated kitchen, showcasing rich indigo cabinetry, maple counter tops, new SS appliances, floating shelves, and breakfast bar. With a raised sink and vintage tile, the spacious main floor powder room complements the farmhouse feel. The main living & dining areas showcase classic trim work, large new windows & garden doors that lead to the remodeled covered porch – perfect for enjoying tranquil views of mature trees, lilacs, raspberry & mulberry bushes alongside frequent visits from birds & local wildlife. Upstairs, the expansive primary suite offers flexibility – keep it as an impressive retreat, add a nursery or creative space, or easily convert the home back into a 3 bedroom layout. The breathtaking, spa-inspired bathroom features a freestanding soaker tub, large open walk-in shower, private water closet & ample storage. A conveniently located second floor laundry room comes complete with new appliances (a 2nd set in bsmt!) & a tub/shower combo for everyday conveniences. Step out onto the upper balcony to enjoy views of the park & nearby trails. Hardwood floors throughout and lighting fixtures thoughtfully chosen to complement the rustic charm. Freshly painted from trim to ceiling, this home is move-in ready! The expansive lot offers room to dream – consider adding a pool, workshop, or exploring the possibility of a secondary dwelling unit, with ample parking for 4+ vehicles & a detached garage. Ideally located across from the community center (with pool!) and no back neighbours! This is more than a home – it’s a lifestyle! Come experience the perfect blend of City conveniences and country charm. Don’t miss the chance to make it yours! (id:37788)
RE/MAX Twin City Realty Inc.
10498 Highway 118
Algonquin Highlands (Stanhope), Ontario
Built in 2022, this move-in ready home takes the stress out of repairs and maintenance. The 960 sqft main floor features a cozy pine interior with an open-concept layout that brings together the kitchen, living, and dining areas perfect for everyday living or hosting family and friends. You'll also find the primary bedroom and a 4-piece bathroom on this level. After a long day, relax on the covered porch with its beautiful pine ceiling and enjoy those peaceful cottage country nights. The 960sqft lower level offers even more space with two additional bedrooms, a home office area, and a second living room ideal for guests, kids, or a quiet retreat. You're just minutes away from access to the beautiful Maple Lake 3-lake chain, giving you endless opportunities for boating, fishing, and waterfront fun. Bonus features include a drilled well with a UV system and a Generlink hydro meter connection, giving you peace of mind year-round. (id:37788)
Century 21 Granite Realty Group Inc.
110 24th Street N
Wasaga Beach, Ontario
Winterized 3-bedroom home or cottage in a prime location north of Mosley Street, just a 5-minute walk to the sandy shores of Georgian Bay (Beach Area 4). Set on a large lot on a quiet dead-end street. Lovingly maintained with numerous updates: windows, doors, siding, gas furnace, full interior reno including insulation, plumbing, electrical, kitchen, bath, and flooring. Includes fridge, stove and washing machine. A rare find in a highly sought-after area walk to beach and shopping! (id:37788)
RE/MAX By The Bay Brokerage
259 Greenfield Avenue
Kitchener, Ontario
Welcome to 259 Greenfield Ave Kitchener! this stunning, fully renovated full-brick bungalow situated on a spacious 60-foot lot in the highly sought-after Fairview area. Renovated from top to bottom, this home boasts modern laminate and ceramic flooring throughout, brand-new bathrooms and kitchen, updated electrical and plumbing systems, and all-new baseboards, trim, doors, new windows (upper level), and new furnace. The open-concept main floor features a spacious great room, three generous bedrooms, full bath and a brand-new kitchen complete with soft-close upgraded cabinetry, brand new stainless steel appliances and quartz countertops. Stylish new pot lights illuminate every corner of the home. The fully finished basement with a separate entrance, offers additional living space with an electric fireplace, a recreation room, a wet bar, a full 3-piece bath, and an extra bedroom—making it ideal for a duplex conversion or in-law suite. With an oversized driveway that accommodates up to three vehicles. This property is a great opportunity for first time home buyes or investers. Prime AAA location—just steps from Fairview Mall, schools, parks, the LRT station, and the main bus terminal, with quick access to Hwy 7/8 and just 15 minutes to Hwy 401. A must-see home! (id:37788)
Century 21 Right Time Real Estate Inc.












