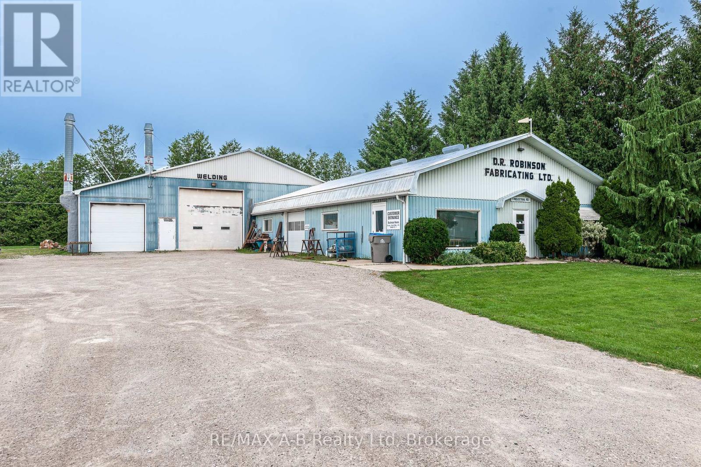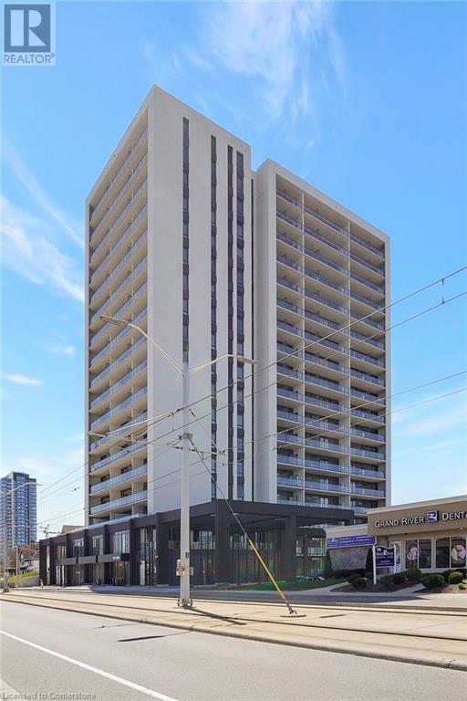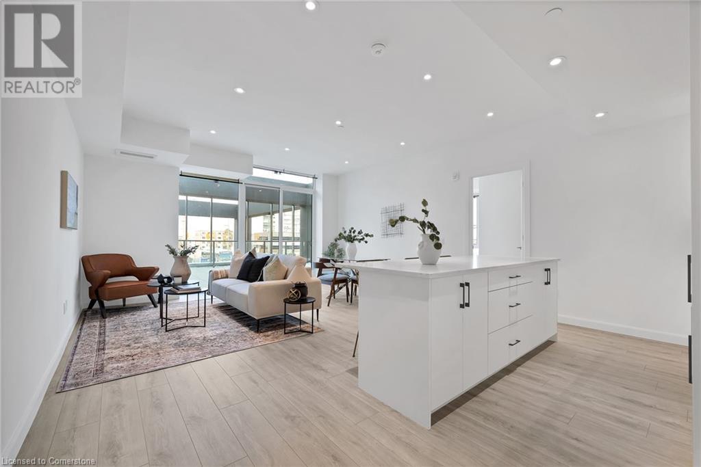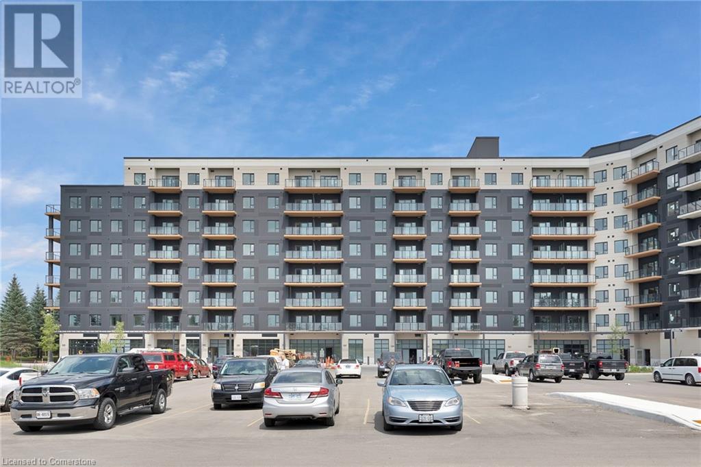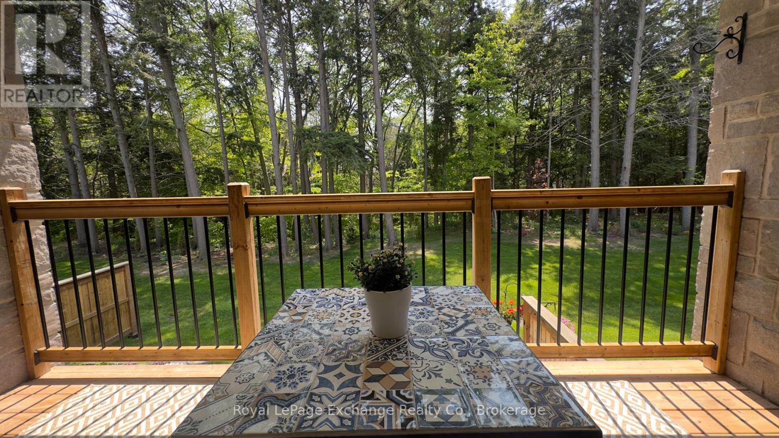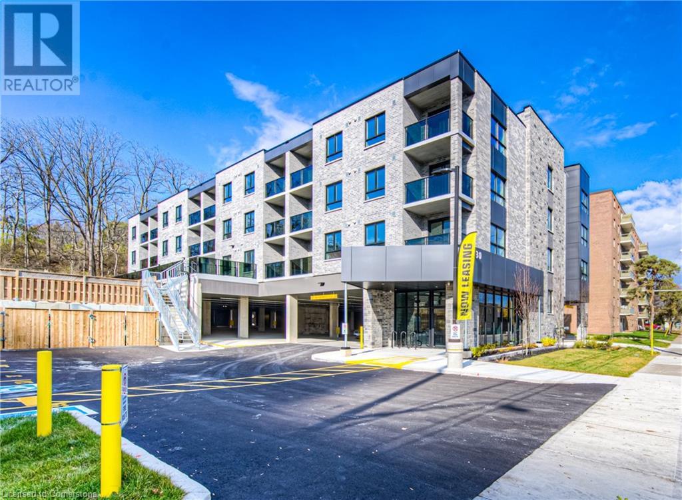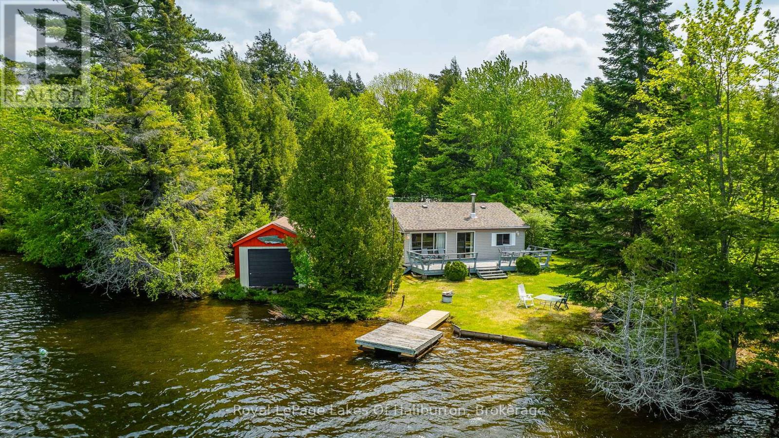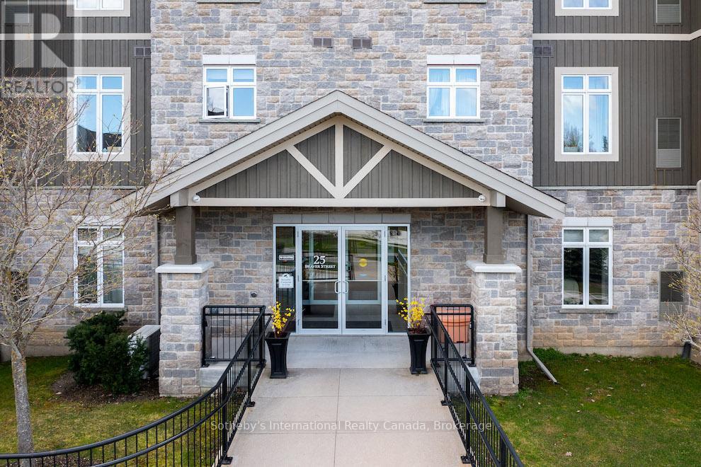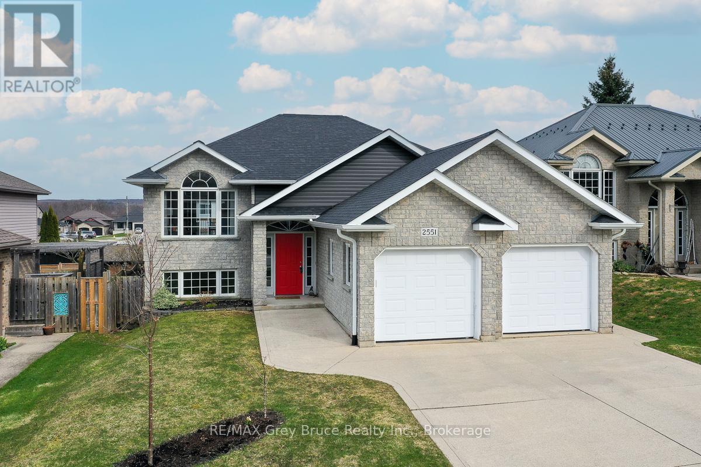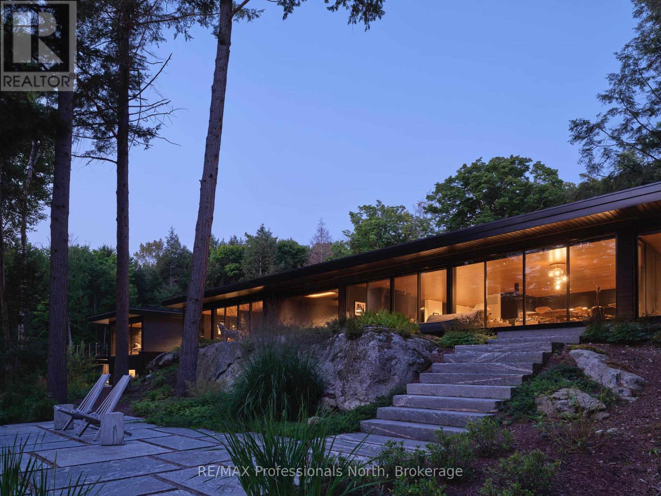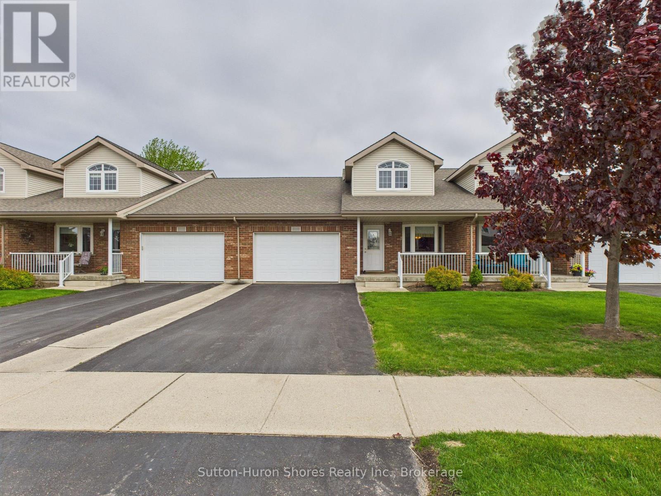181 King Street E Unit# 15
Kitchener, Ontario
Located in Downtown Kitchener upper floor bright recently renovated 1-bedroom unit. Unit consists of 1 bedrooms, 1 full bathroom, kitchen/living area and coin laundry in building. This apartment offers quiet, clean, mature and friendly neighbours. Parking not included but lots available nearby. THE NEIGHBOURHOOD: Welcome to the Downtown Kitchener with Conestoga College, U of W School of Pharmacy, WLU School of Social Work. Suddaby Public School (JK-6). Courtland Avenue Public School (7-8). Cameron Heights Collegiate (9-12). Steps to Kitchener's Farmer's Market, Victoria Park, Kitchener Public Library, Centre in the Square, and more! Close to 2 LRT stops and bus transit! (id:37788)
Citimax Realty Ltd.
104 - 234 Willow Road
Guelph (Junction/onward Willow), Ontario
Here it is, the Perfect Opportunity to Enter the Market! Discover this hidden gem in a peaceful, well-maintained community that offers a quiet and intimate setting. Whether you're a first-time homebuyer or looking to downsize, this charming 1-bedroom, 1-bathroom condo offers the ideal blend of comfort, convenience, and low-maintenance living. Step inside this inviting generous sized condo. An updated kitchen flows into the dining room and adjoining the living area, perfect for relaxing or entertaining. Thoughtfully designed with practical living in mind, this unit offers excellent natural light from west facing windows and sliding doors leading out to the "back yard" where you can BBQ and dine outside. Love to garden? A small plot allows you to exercise your green thumb without the burden of full yard maintenance. Walk directly from the most convenient parking spot in the building right to your front door, no stairs, no hassle. Your condo fees include heat, hydro and water, worry-free living that allows you to lock up and travel with peace of mind. Guests will love the abundant visitor parking, an uncommon perk in most condo buildings. Don't miss your chance to live in this warm and welcoming community. Book your showing today! (id:37788)
Royal LePage Royal City Realty
1267 Silver Lake Road
Gravenhurst (Muskoka (S)), Ontario
Large home with two attached, separate entranced apartments. Over 3500 square feet in main house, plus one two bedroom, one, one bedroom. Completely self contained. Good income potential Hydro wired with separate meters. (id:37788)
Johnston & Daniel Rushbrooke Realty
Plan 168 Lots 172 To 174 Union Street
North Huron (Blyth), Ontario
Prime Oversized Lot in Blyth Endless Possibilities! An exceptional opportunity awaits with this extra-large residential lot located on a quiet, undeveloped street in the charming town of Blyth, Ontario. Measuring approximately 186.12 x 165 feet, this expansive property offers plenty of space and flexibility for your future build. Zoned R1, the lot permits a range of residential building types under current zoning, including single-detached homes, semi-detached dwellings, triplexes, quadruplexes, and 3-unit rowhouses. With such generous dimensions, there may also be potential to sever the property into multiple building lots, pending municipal approval opening the door to a variety of development possibilities. Please note that the lot is situated on an undeveloped street, and buyers will need to complete their own due diligence regarding road construction, as well as extending municipal water, sewer, and utilities to the lot line. Located just minutes from downtown Blyth and the renowned Cowbell Brewery, and only a short 20-minute drive to Lake Huron, this property blends the peaceful charm of small-town living with easy access to amenities, entertainment, and natural beauty.Whether you're envisioning your dream home or planning a smart investment, this is a rare opportunity to build something truly special in a growing and vibrant community. (id:37788)
Royal LePage Heartland Realty
302 - 10 Trowbridge Street E
Meaford, Ontario
Welcome to The Mercantile Building Lofts! An adults Life Lease community is located in downtown Meaford and only steps to your local coffee shop, restaurants and the water front its easy to enjoy downtown life in the charming Meaford. This bright and fresh two-bedroom unit offers ease of living with a bright west facing kitchen and dining area, large living space, a primary bedroom and second bedroom that is perfect for guests. Lots of room for guests and entertaining. There is also an in-unit laundry room with room for additional storage. The Heating system is split duct 3 Daikin unit; Hot water heater is owned. Ease of living right in the heart of Meaford in this adult lifestyle community. Walking distance to shopping, restaurants, quaint town shops and across from the Meaford library. This spot is great for downtown living, location to the waterfront and only a short drive to skiing and hiking in the area. (id:37788)
Royal LePage Locations North
1 Industrial Road
St. Marys, Ontario
This versatile industrial property is located in the east end of St. Marys, just off the main street within a designated industrial zone. Situated on a spacious 0.5-acre lot with room for future expansion, the site features a well-maintained building offering over 5,000 sq. ft. of functional space. The main work area has 16-foot ceilings, 600-amp electrical service with 220V AC and 3-phase power, and two large overhead doors, making it ideal for a variety of industrial or manufacturing uses. In addition, the property includes a fully equipped and certified paint shop with its own overhead door, along with dedicated office space for administrative needs. Whether you're looking to grow your existing business or invest in a flexible and well-located industrial facility, this property offers both practicality and potential. Click on the virtual tour link, view the floor plans, photos, and layout and then call your REALTOR to discuss this great opportunity! (id:37788)
RE/MAX A-B Realty Ltd
741 King Street W Unit# 1704
Kitchener, Ontario
Welcome to Unit 1704 – a beautifully designed 1-bedroom, 1-bathroom condo offering elevated urban living in the heart of Kitchener. This modern suite features an open-concept layout with large windows, filling the space with natural light and offering city views. The kitchen boasts sleek finishes and modern appliances, perfect for cooking and entertaining. The spacious bedroom provides comfort and privacy, while the contemporary bathroom includes premium fixtures and finishes. Enjoy a wide range of building amenities designed for your lifestyle, including a gym, sauna, a rooftop terrace, and more. Located just steps from public transit, trendy cafes, and downtown attractions, this unit combines convenience, comfort, and sophistication in one of Kitchener’s most sought-after addresses. (id:37788)
Corcoran Horizon Realty
741 King Street Unit# 611
Kitchener, Ontario
Modern Studio Living in the Heart of Kitchener – Unit 611 at 741 King St W! Step into this spacious and bright studio apartment featuring floor-to-ceiling windows that fill the space with natural light and offer a modern, open feel. Thoughtfully designed, this unit includes a convenient Murphy bed that easily folds away, creating even more room to relax or entertain. The sleek bathroom is a standout, complete with luxurious heated floors for year-round comfort. For added convenience, this unit comes with in-suite laundry and 1 parking spot. Residents enjoy access to a wide range of premium amenities, making daily living both convenient and enjoyable. Located in a vibrant and central area, you’ll be just steps from transit, shopping, dining, and all that downtown Kitchener has to offer. Don’t miss this perfect blend of style, functionality, and location! (id:37788)
Corcoran Horizon Realty
741 King Street W Unit# 202
Kitchener, Ontario
Introducing 202-741 King St. W., Kitchener! Step into this 1 bedroom, 1.5 bathroom condo with a large 475 sq. ft terrace and experience the epitome of contemporary living. The kitchen is a European design with built-in appliances, quartz countertops, and ample storage space, catering perfectly to culinary enthusiasts. The generously sized bedroom serves as a tranquil retreat for unwinding, while the adjacent bathroom showcases sleek fixtures and upscale finishes, enhancing your daily routines. Located in the Bright Building in the heart of downtown Kitchener, this prime location offers easy strolls to trendy eateries, cafes, boutiques, and entertainment venues. With seamless access to public transportation and major highways, commuting is a breeze. Seize the opportunity to make unit 202 your home. Don't miss this opportunity to be part of Kitchener's newest and most vibrant community! (id:37788)
Corcoran Horizon Realty
525 New Dundee Road Unit# 512
Kitchener, Ontario
Welcome to Unit 512 at 525 New Dundee Road – a 2 Bedroom, 2 Bathroom condo designed for modern living. This bright and airy suite features an open-concept layout that seamlessly connects the kitchen, dining, and living areas – perfect for both relaxing and entertaining. Both bedrooms are generously sized, offering plenty of room for comfort and functionality. The primary bedroom includes a private ensuite, while the second full bathroom provides added convenience for guests or family. Enjoy the benefits of contemporary condo living with access to a wide range of amenities. Nestled just steps from the serene trails of Rainbow Lake, residents can take advantage of year-round outdoor recreation. Plus, with easy access to Highway 401, commuting is simple and efficient. Whether you're upsizing, downsizing, or investing, this beautifully maintained unit offers the perfect blend of space, style, and location. (id:37788)
Corcoran Horizon Realty
10 Holborn Court Unit# 54
Kitchener, Ontario
This beautifully updated 3-bedroom, 2-bathroom townhouse in a quiet, mature complex blends comfort, convenience, and community living. The main floors offer a convenient 2-piece bathroom, living room with oversized windows that overlook the backyard, dining room space, and large kitchen w/ convenient access to your own private oversized 19’3”x13’3” deck, ideal for entertaining and relaxing. Upstairs you’ll appreciate the HUGE Master bedroom with walk in closet and ensuite privileges to the full 4-piece bathroom. There are 2 additional generous sized bedrooms on the upper level, laminate flooring spanning across the second story. The finished basement offers a generous rec room w/ gas fireplace, a 3-piece bath, laundry room, and ample storage space. Throughout the home you’ll appreciate the bright lighting via the update pot lights that have been installed in many of the rooms. Fans have been installed in the bedrooms but if you prefer you can swap out the fans for the pot lights that have been preinstalled. A huge bonus that many other condos lack is the 2 and potentially 3 parking spaces inclusive of your own private garage space. Located in desirable Stanley Park neighborhood, this townhouse condo offers a convenient lifestyle with easy access to schools, grocery stores, parks, LCBO, restaurants, banks and more. Commuters will be thrilled with the quick access to Highways 7, 401 and the Grand River Transit. (id:37788)
Peak Realty Ltd.
294 Albert Street S
Saugeen Shores, Ontario
Welcome to this meticulously maintained multi-level back split home, nestled on a beautifully landscaped lot in the heart of Southampton. Just a short stroll to the sparkling shores of Lake Huron and the vibrant downtown core, this home offers both tranquility and convenience. Step inside the generous foyer, where the west-facing living room invites you to relax and enjoy breathtaking evening sunsets. The true heart of this home is the stunning family/dining room and kitchen, boasting a full wall of windows, skylights and a patio door that opens to the serene rear gardens, patio, and small pond. Natural light floods the space from three skylights, while a cozy natural gas fireplace adds warmth and ambiance perfect for quiet conversations, lively family nights, or culinary creations in the well-appointed kitchen with built-in appliances and a thoughtfully designed layout. Enjoy meals indoors or al fresco under the charming pergola, where the soothing sounds of the waterfall in the pond create the perfect backdrop for outdoor dining. Patio table and chairs are included for effortless entertaining! The main level also features a bedroom, a full bathroom, and a convenient laundry/mudroom with access to both the garage and side yard ideal for unloading groceries or stepping in from outdoor fun. Upstairs, two spacious bedrooms and a full bath await, with the primary suite offering double closets and lovely east, south and west-facing windows. The lower-level family room provides additional comfort with a second natural gas fireplace, along with a tucked-away office space featuring a large desk ready for move-in convenience. Storage is plentiful, with a large storage/workshop area, a double-car garage with additional space, and an attached garden shed perfect for storing equipment and outdoor essentials. Back-up Generac Natural Gas generator. This home is truly a complete package, offering comfort, style, and an unbeatable location. (id:37788)
Century 21 In-Studio Realty Inc.
14 - 552 Durham Street
Kincardine, Ontario
Luxury bungalow located in the heart of Kincardine complete with breathtaking views. Secluded among the trees sits this highly sought after private community of only 27 condominiums. Welcome to # 14 Penetangore Bluffs, situated at the end of the street providing maximum privacy. Step into this 2018 build and you're automatically drawn to the open concept living space with vaulted ceilings and a 13ft x 7ft walkout covered porch overlooking the forest and ravine. A perfect place for morning coffees and endless dinners while enjoying nature and complete privacy. A formal dining room or office is at the front of the house along with main floor laundry and a 2pc bathroom. Located at the back of the home is the eye catching primary bedroom with a gorgeous en-suite, complete with soaker tub and separate glass shower, as well as a walk-in closet. Envision yourself waking up with ever-changing views of the seasons from your own bed. The oversized window was no mistake as it draws the natural forest in and creates an atmosphere of nature and peace each and every morning. The lower level is just as impressive with a 3pc tiled and glass shower bathroom. An inviting family room complete with large sliding glass doors that expands to a custom patio and stone flower boxes. The 2nd bedroom is also located on the lower level that offers large windows and sits at ground level. A 3rd oversized bedroom/bonus room is also located on the lower level, as well as a tidy utility room for added storage. Other hidden notable features are the added water membrane under the basement concrete that was installed for peace of mind during construction and the in-ground sprinkler system to ensure lush grounds and gardens. This home is a true pleasure to show and with only 6 units that enjoy a walkout basement, they don't come along very often. Call you Realtor for a private showing today. (id:37788)
Royal LePage Exchange Realty Co.
27 Cross Creek Boulevard
Guelph/eramosa, Ontario
Welcome to 27 Cross Creek Boulevard! This fully updated 3+1 bedroom, 3-bathroom bungalow sits on a massive 97 x 240 Ft lot backing onto conservation. Step inside to a bright and airy main floor featuring an updated kitchen and open concept living and dining space. 3 bedrooms complete the main floor including a beautiful primary bathroom. The walkout basement is an entertainers dream featuring an oversized rec room, games area, bar, 4th bedroom, office and functional home gym. The fully fenced yard offers direct access to extensive network of trails leading all the way to Guelph Lake. Come see for yourself why homes so rarely come up for sale on this street. Contact today for more info! (id:37788)
Coldwell Banker Neumann Real Estate
30 George Street S Unit# 204
Cambridge, Ontario
Beautiful New 1 Bedroom Apartment with large patio terrace available for Immediate Occupancy! Welcome to 30 George St. S, situated perfectly in the Gaslight District of Cambridge, steps away from Historical Old Galt, The Grand River & all amenities! Stylish, open concept unit with over 650 square feet of living space, with luxury vinyl planks, quartz countertops, in-suite laundry and your own 300 square foot terrace just in time for the summer season. Features included in rent are one parking spot, water, heat, A/C, secure bike storage and 24/7 building security monitoring. This fantastic location in The West Galt neighbourhood is a perfect blend of modern and historic, with industrial buildings converted into chic spaces that house some of the most charming local businesses in Waterloo Region; it's easy to see why this is considered the Heart of Cambridge. The building is within walking distance to the Gaslight District, supermarkets, library, lush parks, bakeries, coffee shops, restaurants, a fitness center, public transit, schools and much more. Book your showing before these units are leased! (id:37788)
Peak Realty Ltd.
1058 Doreen's Lane
Highlands East (Monmouth), Ontario
First time offered for sale and a great opportunity to get in to the cottage market! This classic cottage located on beautiful Esson Lake has been owned by the same family for over 50 years. It offers so many great qualities you won't be disappointed. As you pull in the driveway the first thing you notice is how flat and level the lot is, making it enjoyable for all ages. You'll experience amazing views from this western facing property, looking across the lake at unspoiled/undeveloped forest while enjoying all day sun. The waterfront is incredible with a clean, hard sand, gradual entry with deeper water off the dock. Esson is a beautiful lake surrounded by rolling hills and is ideal for a day of watersports or fishing. There's a gazebo as well as an older dry boathouse that offers great potential. The large deck provides a wonderful spot to gather for large family BBQ's or for just sitting and relaxing in this very private setting. Inside the cottage you'll find a nice open concept layout with an eat-in kitchen area, large living room, to accommodate family and friends, three good sized bedrooms and a 4pc. bathroom. A large woodstove will keep everyone warm on cool fall evenings and the beautiful, peaceful view out the windows will serve as a constant reminder of what makes this such a special place. This is what cottaging is supposed to be! (id:37788)
Royal LePage Lakes Of Haliburton
130 Davos Drive
Blue Mountains, Ontario
This spacious bungalow resides on a large .46 Acre lot within the sought-after neighbourhood of Nipissing Ridge. The main floor encompasses a variety of living spaces and features two fireplaces, as well as views overlooking the expansive rear yard. The main floor primary bedroom also enjoys views of the rear yard and includes a large ensuite appointed with a soaking tub. Two additional bedrooms and a 2nd full bathroom complete the main level. The incredible lower level offers substantial living space, including a large family room, an exercise area, two bedrooms with ample natural light from large above ground windows, and a 3rd full bathroom. Furthermore, the lower level provides large unfinished areas suitable for storage or future additional living space. Tear Off 30 Year Roof, Furnace & A/C replaced in 2016. (id:37788)
Royal LePage Locations North
149 Heritage Lake Drive
Puslinch (Crieff/aikensville/killean), Ontario
Exclusive Custom-Built Bungalow in Prestigious Heritage Lake Estates . Welcome to a truly one-of-a-kind residence, meticulously crafted for those who demand elegance, innovation, and comfort. Located in the coveted gated community of Heritage Lake Estates, this Net Zero Ready custom bungalow is a masterclass in design and sophistication. Set on a beautifully landscaped half acre lot, it offers the perfect blend of luxury, space, and modern efficiency. Spanning 7,400 sq. ft. of living space plus over 600 sq. ft. of additional storage, this home features 5 spacious bedrooms each with private ensuites, and 2 stylish powder rooms, ideal for family living and entertaining.Inside, 14-foot ceilings and floor-to-ceiling windows flood the space with light. The open-concept layout connects living, dining, and kitchen areas with access to the oversized covered patio. Elegant finishes include engineered hardwood flooring, 9-foot solid core doors, custom plaster moldings, and heated floors.The gourmet kitchen is an entertainers dream with top of the line built-in appliances, custom cabinetry, stone-clad island, and a walk-in pantry offering excellent storage.The fully finished lower level includes a recreation room, wet bar, games room, home gym, and multimedia theatre for relaxation and entertainment.Outside, the heated 3-car garage fits 6+ vehicles with lift options and includes a Tesla charging station, perfect for car enthusiasts and eco-conscious owners.Nestled within a lakeside community offering private lake access, walking trails, and a peaceful setting just 2 minutes from Highway 401 and nearby amenities, schools, and shopping.This is more than a home its a rare opportunity to own a landmark combining architectural excellence, energy-conscious living, and luxury in one of the regions most sought-after neighbourhoods. (id:37788)
Eve Claxton Realty Inc
107 - 25 Beaver Street
Blue Mountains, Ontario
Luxury Living in Thornbury. Enjoy the ease and comfort of ground floor living in this beautiful 1,270 sq ft, 2-bedroom, 2-bathroom suite at Far Hills in Thornbury. With no stairs or elevators to navigate, this home offers true single-level convenience ideal for those seeking accessible, low-maintenance luxury. High ceilings and expansive windows flood the space with natural light, while the open-concept layout connects seamlessly to a private, covered balcony perfect for morning coffee or evening relaxation.The spacious primary suite includes a walk-in closet and a 4-piece ensuite, while the second bedroom offers flexibility as a guest room or home office. This unit also features a private storage locker and assigned underground parking just steps from your door. Far Hills residents enjoy an exceptional lifestyle with access to a clubhouse, in-ground pool, tennis court, and beautifully landscaped grounds. Walk to downtown Thornbury's shops, restaurants, and cafés, or explore the nearby waterfront and Georgian Trail. Only 15 minutes to Blue Mountain and surrounded by top-tier golf and outdoor recreation.Condo fees include Rogers TV and Gigabit internet. Don't miss this rare opportunity to enjoy stylish, ground-floor living in one of Thornbury's most sought-after communities (id:37788)
Sotheby's International Realty Canada
1028 Ronville Road
Lake Of Bays (Franklin), Ontario
Explore the ideal 11.47-acre lot, perfect for building your dream home or reno the shop to a home, just minutes from Dwight. This property features an insulated, 1500 sq.ft. garage/woodworking shop, ideal for storage, hobby or business. It could also be finished to become a nice home. Enjoy a private location with hardwood forest and an ATV trail in the woods, perfect for a sugar shack or hunting. Its prime location offers year-round recreational activities, with Lake of Bays nearby for boating, fishing, and relaxation. Boating enthusiasts will love the close proximity to marinas and boat launches in Dwight or Dorset, while Dwight Beach provides a sandy shore for swimming and family fun. Minutes away, Algonquin Parks world-class hiking trails offer stunning scenery and abundant wildlife. Perfect location in rural setting with excellent possibilities. By appointment only, premises are under video surveillance. (id:37788)
RE/MAX All-Stars Realty Inc
2551 8th Avenue E
Owen Sound, Ontario
Well-maintained raised stone bungalow offering 3+1 bedrooms and 2 full bathrooms in a desirable east side neighborhood, close to schools, shopping, and other city amenities. This property is well suited for families or those in need of a home with potential for an in-law suite. House features a functional layout, attached double garage, and fully fenced backyard. The main floor features an open-concept living, dining, and kitchen area with hardwood flooring throughout. The upgraded kitchen (2022) includes a large island, coffee bar, and direct access to a two-level deck ideal for outdoor dining or relaxing. The primary bedroom includes ensuite privileges and generous closet space. Two additional bedrooms complete the main level. The lower level is fully finished and includes a large rec room with a second kitchen, additional bedroom with ensuite bath privileges, and walkout access to the lower deck and hot tub area, complete with privacy fencing. There is also a mudroom with garage entry and a laundry/utility room offering ample storage. Recent upgrades include: Electrical panel (200 amp) with 30 amp RV plug in garage, Furnace (2017), Central air (2023), Kitchen renovation (2022), Attic insulation to R60 (2019), Shingles (2019), Siding, fascia, soffit (2020), Deck updates (2020/2021). A true move-in ready home with flexible living space, modern updates, and a convenient east side location. (id:37788)
RE/MAX Grey Bruce Realty Inc.
1298 Lipsy Lake Drive
Dysart Et Al (Guilford), Ontario
A rare opportunity to acquire one of Haliburton's most exquisite properties. Discover a coveted offering with unparalleled privacy in the exclusive enclave of Lipsy Lake. With only 33 properties, the lake is quiet and offers a hard to find alternative to those in search of supreme tranquility. This meticulously crafted contemporary estate is nestled on over 14 acres, with 545ft of prized, west-facing frontage. Spanning 130ft, the design of the main dwelling is informed by nature and integrated into the rugged beauty of the Canadian Shield. Designed by MafcoHouse and utilizing post and beam construction, the need for load bearing walls is eliminated. Vast expanses of floor to ceiling windows inspire a deep connection to nature. A glass corridor provides a divide between the living space and primary suite, with a glass bridge connecting to a two story guest wing. A covered carport with entrance to the lower level of this wing doubles as a large private patio to the bedroom above. Relaxed luxury is rooted in the complex yet simple and intentional design throughout, where every detail has been considered. With impeccable finishes from the warmth of the Hemlock clad ceiling, to the bespoke oak millwork, the home provides a generous space for entertaining as well as intimate family living. Two exterior screened-in rooms expand the interior living space to the outdoors. The glass facade reflects the natural surroundings, blurring the home from the lakeside view. Architecturally landscaped, cut granite steps, landings, and patios are meticulously integrated into the topography and lead to the water's edge. Beyond the main dwelling, an accessory structure houses a two car garage, gym, full bathroom, and an almost 600sqft rec room. A basketball sports court and groomed trails complete this exceptional offering. More than a home, 1298 Lipsy Lake Drive is a place to exhale - where the harmony of intentional design and profound stillness awaken a deeper sense of luxury. (id:37788)
RE/MAX Professionals North
489 Andrew Street
Saugeen Shores, Ontario
Welcome to easy, low-maintenance living in this well-kept bungaloft-style condo, perfectly situated in the south end of Port Elgin just a short walk to shopping, dining, and the beach. This thoughtfully designed home offers everything you need on the main level, including a bright eat-in kitchen, open-concept dining and living areas with soaring ceilings, a spacious primary bedroom with walk-in closet, and a 4-piece ensuite that also houses convenient main floor laundry. Upstairs, a versatile loft overlooks the main living space, ideal for a cozy family room, guest space, or home office along with a second bedroom and another full 3-piece bathroom. The basement features a cold room, a large open area that's ready to be finished to your taste, and a rough-in for a third bathroom, offering potential for additional living space as your needs evolve. Enjoy peace of mind with a $240/month condo fee that includes lawn care and snow removal, perfect for first-time buyers, retirees, or investors seeking a lock-and-leave lifestyle. Take the virtual 3D tour and reach out to your REALTOR today to book your private showing. (id:37788)
Sutton-Huron Shores Realty Inc.
5 - 31 Madelaine Drive
Barrie (Painswick South), Ontario
Welcome to 5-31 Madelaine Drive, a beautifully maintained 3-bedroom, 2.5-bathroom condo townhouse located in Barries highly sought-after south end. Built in 2014, this modern home is nestled in a quiet, family-friendly neighbourhoodideal for first-time home buyers and savvy investors alike. Step inside to discover a bright, open-concept main floor that effortlessly blends the living, dining, and kitchen areasperfect for entertaining or everyday living. The spacious kitchen offers ample cabinetry and counter space, and it overlooks a private backyard patio, ideal for relaxing or hosting summer gatherings. Upstairs, youll find three generously sized bedrooms, including a primary suite with a private ensuite and custom closet organizers. The partially finished basement offers additional flexible space that can be used as a home office, gym, or extra living area. Additional features include a one-car garage, convenient visitor parking, and a low-maintenance lifestyle. The monthly maintenance fee covers year-round access to a fitness facility and boardroom, garbage and recycling pickup, lawn care, snow removal, and your monthly water bill. Enjoy exceptional convenience with close proximity to public transit, schools, shopping, parks, and other major amenities. Commuters will appreciate easy access to Highway 400 and the nearby Barrie South GO Train Station. Don't miss this fantastic opportunity to own a stylish, move-in-ready home in a prime location - an excellent choice for investors and first-time buyers alike. (id:37788)
Century 21 Millennium Inc.






