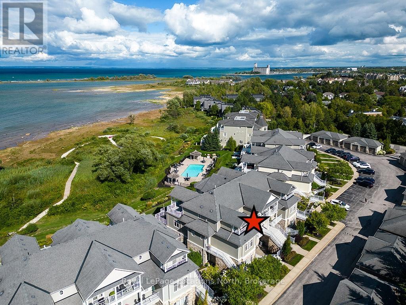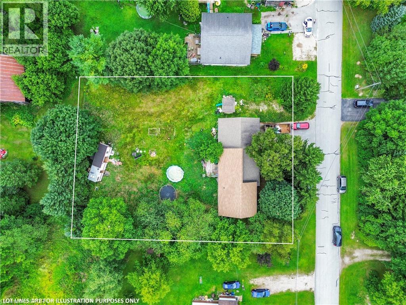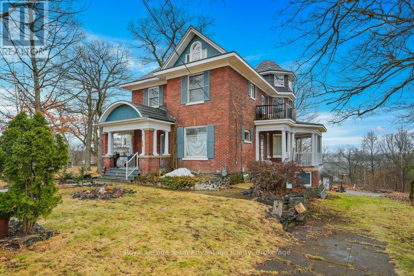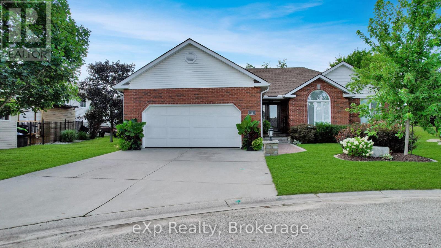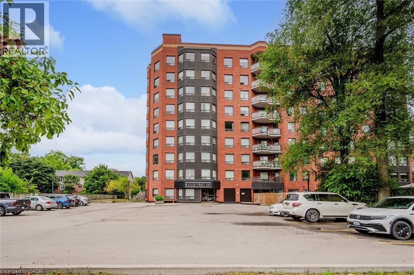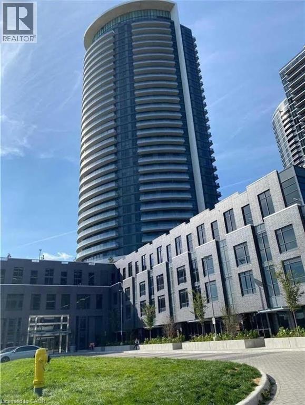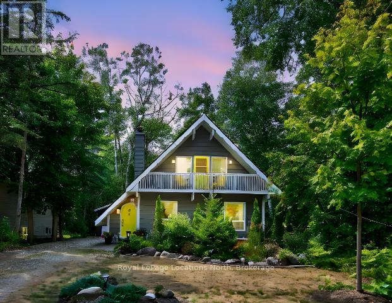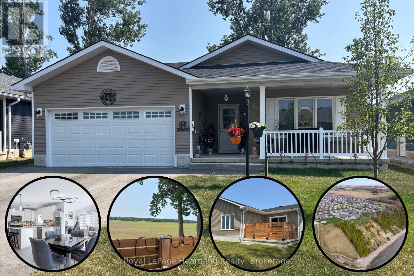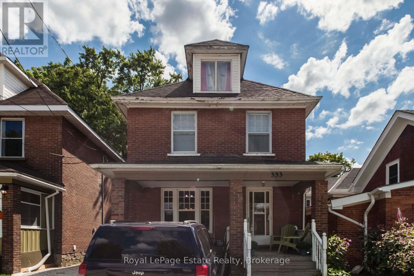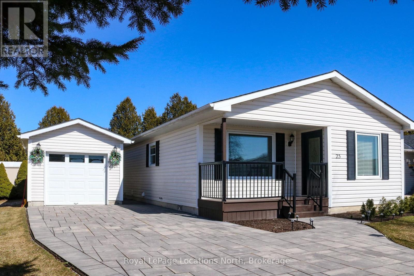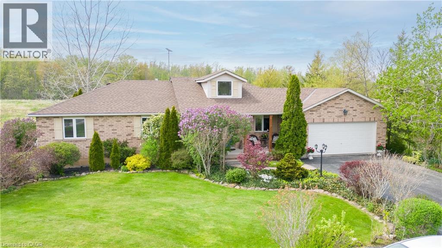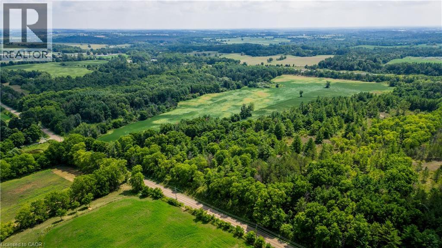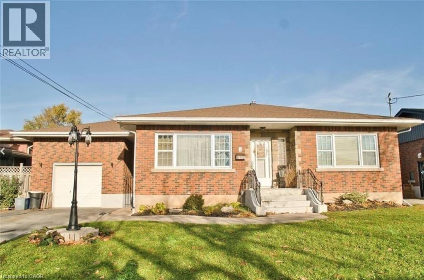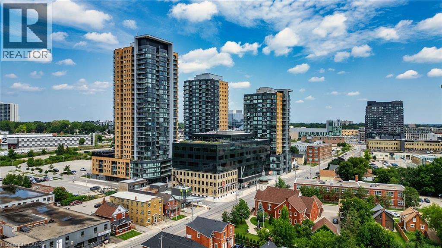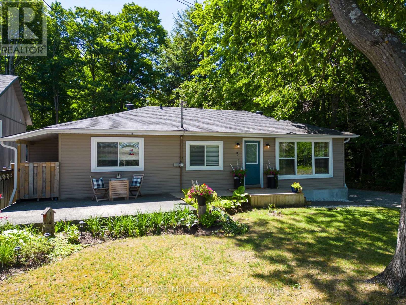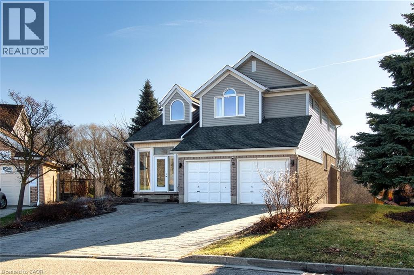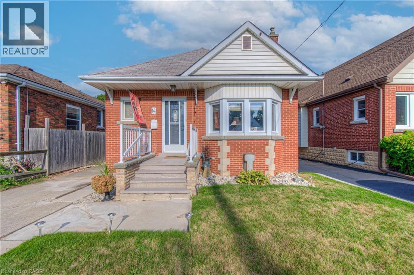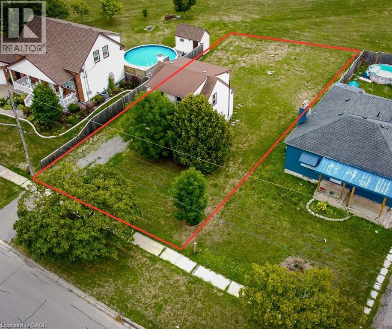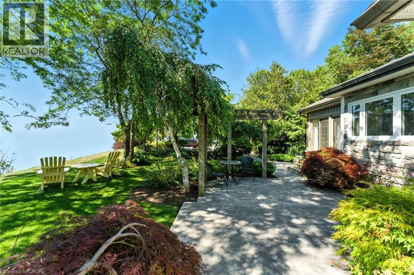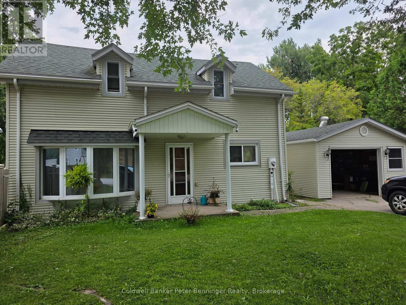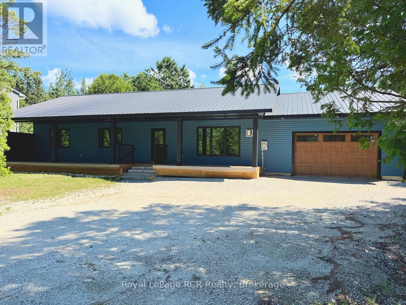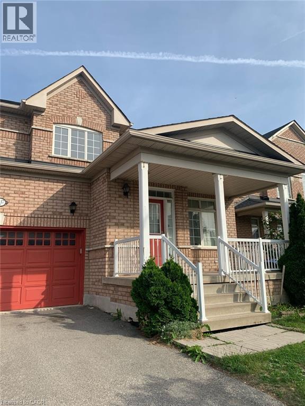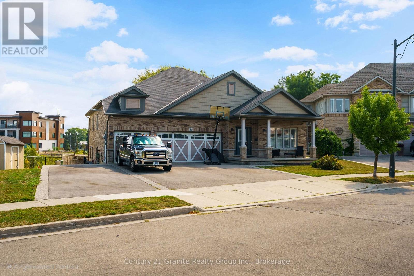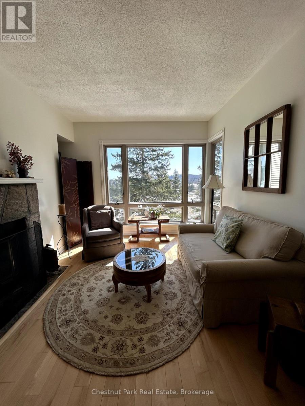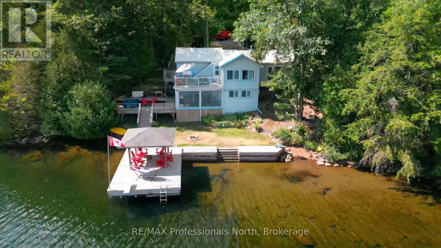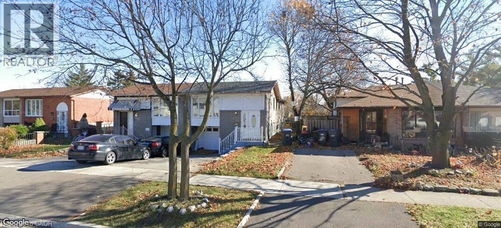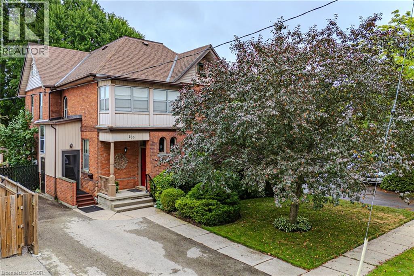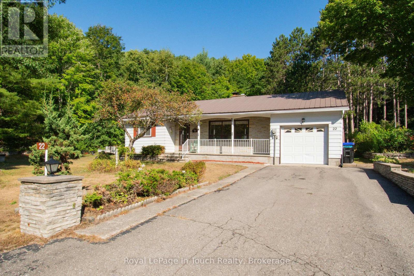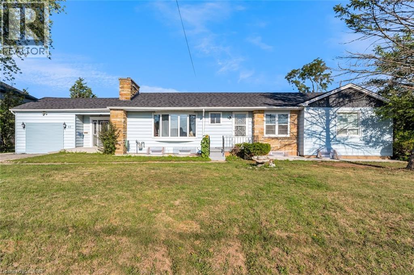503 - 40 Trott Boulevard
Collingwood, Ontario
Waterfront Seasonal Lease on Georgian Bay: DECEMBER-APRIL Experience the perfect winter getaway in this spacious 2,800 sq. ft. waterfront condominium, available for seasonal lease. This beautifully fully furnished residence offers uninterrupted views of Georgian Bay with a seamless walkout to your private stone patio, the ideal setting to relax and enjoy the beauty of the water. Inside, the open-concept main level features a spacious kitchen with granite countertops, a welcoming dining area, and a bright living space designed for both comfort and entertaining. The primary bedroom retreat includes a private ensuite bath. The lower level is thoughtfully designed with two additional bedrooms, a full bath, laundry, and a cozy family room with fireplace, creating the perfect space for guests or family gatherings. Exclusive conveniences include: Private garage plus outdoor parking, Dedicated ski and gear storage, Walkable access to boutique shopping, dining, and amenities. This waterfront condominium offers the best of both worlds resort-style living and in-town convenience making it the perfect seasonal home base for your winter on Georgian Bay. (id:37788)
Royal LePage Locations North
103 Arkell Street
Hamilton, Ontario
Beautifully updated bungalow in highly desirable Westdale! This home blends classic character with modern updates, featuring gumwood trim, hardwood floors, a beamed dining room ceiling, and a decorative fireplace with crown molding. The finished basement includes its own entrance, second kitchen, and 4-piece bath — perfect for extended family. Outside, enjoy a landscaped backyard and an attached garage with hydro. Just steps from McMaster University, Westdale Village shops & cafés, top schools, public transit, and major highways. One of Hamilton’s most sought-after neighborhoods'! (id:37788)
Comfree
108 Gordon Street S
Chatsworth, Ontario
This open-concept bungalow offers serious potential for the right buyer. Spacious bungalow with gorgeous vaulted ceilings in tongue and groove pine and over 2,200 SqFt of living space sitting on a massive 0.59 acre lot in Williamsford, minutes from Owen Sound and Markdale. This home features an inviting open-concept design, with the kitchen and dining area overlooking the huge living room, and an attached 2-car garage with inside entry. The main level offers approx. 1,425 SqFt including three bedrooms, main floor laundry and patio doors from kitchen to a raised deck. The lower level provides approx. 800 Sq.Ft of finished living space with a family room, fireplace, office, bath, and 3 additional bedrooms that offer great flexibility and in-law suite potential. Recent updates include: roof (2024), hot-water tank and pressure tank (2024), well pump (2025), siding (2012), and windows (2012, with the exception of the vaulted front). This property is an excellent opportunity for buyers who want to Bring their vision and tools - looking to personalize a home and add value through updates. With its large lot, attached double garage, and open floor plan, it offers plenty of potential in a desired Grey County location. (id:37788)
Real Broker Ontario Ltd.
20 Belvedere Avenue
Parry Sound, Ontario
Nestled in the Heart of Parry Sound this amazing 5+1 bedroom, 3.5 bathroom, 3-level brick home with views of Georgian Bay is located in one of Parry Sound's most desirable neighbourhoods. Just a short walk to the town center, scenic trails and the waterfront, this home perfectly blends classic charm with modern conveniences, including a newer (2021) steel shingle roof that enhances both the aesthetic appeal and energy efficiency. Step inside this grand home built in 1907 featuring a grand entrance complete with a cozy sitting area and admire the stunning French doors, original trim and beautiful hardwood flooring throughout. The large picturesque windows in the dining room bring in an abundance of natural light and the parlour/sitting room, adorned with stained glass windows, creates a warm and inviting atmosphere. With high ceilings, radiant/gas heat and ceiling fans, the home offers both elegance and comfort. The ensuite bathroom, complete with a walkout to the upper deck, provides a serene retreat. The spacious kitchen features a large island and a walkout to the enclosed porch which leads to a wrap-around deck perfect for relaxing or entertaining guests. A powder room is conveniently located on the main floor. The bright, finished loft/attic is a standout feature with a panoramic view of Georgian Bay, skylights, a living room with a gas fireplace, a full bathroom and a cozy sleeping area. Picture yourself in this amazing loft space overlooking Georgian Bay. The basement provides additional living space, plenty of storage and a workshop with its own entrance. This home offers a rare combination of character, space and a prime location. Truly a must-see! (id:37788)
Royal LePage Team Advantage Realty
3 Cedar Court
Brockton, Ontario
A home that checks all the boxes. Located on a quiet cul-de-sac within walking distance to the river trail and downtown shopping. The private rear yard is perfect for entertaining, with a water feature, fire pit, patio, and private sun awning. The rec room has a bar installed by Johnstone Woodworking that has room for two kegs, and a built in aquarium behind it. There is also a gas fireplace and plenty of room for entertaining. The main level has gone through extensive upgrades and renovations. The pride of ownership is apparent in this ready to move in home. (id:37788)
Exp Realty
10 Ellen Street E Unit# 808
Kitchener, Ontario
Bright and spacious 1- bedroom in a quiet well-maintained building. Open concept living and dining area, large bedroom, large walk-in closet, in-suite laundry room with full sized Whirlpool washer and dryer. Brightly lit remodeled kitchen with nearly new Whirlpool appliances: full size stove with convection oven, microwave, full size refrigerator, Maytag dishwasher and drinking water filtration system. Additional perks are owner water heater, water softener and one underground parking space. Located across the street from Center in The Square, public library, parks, shopping with quick access to transit, VIA Rail station and expressway. Pristine and clean as long time owner uses it only 6-8 weeks annually. Charming, move-in ready home in a prime location. (id:37788)
Red And White Realty Inc.
30 Gibbs Road Unit# 2807
Etobicoke, Ontario
Modern Open Concept Apartment Featuring 3 Bedrooms and 2 Baths with Spectacular Unobstructed View of Toronto Skyline and Ontario Lake. Spacious Living Area (868 sqf) and a Large Balcony (117 sqf). 8’-6” High Ceiling, Master Bedroom with Walk-In Closet and Ensuite Bathroom. Euro-Style Kitchen Cabinetry with Full Hight Pantry, Stainless Steel Appliances. Stacked Washer/Dryer. Laminate Flooring. Underground parking space P1 spot one (wider accessible spot), Locker #21, and high speed internet. Easy Access to Hwy 427 & 401. Minutes Away from Sherway Garden Mall. Available immediately. (id:37788)
RE/MAX Escarpment Realty Inc.
61 Wahbezee Drive
Native Leased Lands, Ontario
Life at the lake is calling you! Welcome to 61 Wahbezee, a charming, updated and well kept cottage on the shores of Lake Huron. The sunset views from this large 80x200 private, gently sloped, manicured lot are amazing! Launch your kayak, canoe or swim with ease from the shared channel to the lake or take a 5 minute stroll to sandy French Bay beach.This beautiful 936 square foot, open concept, 2 bedroom cottage has large bright windows, laminate floors, pine ceilings, a renovated 3 piece bathroom with tiled floor, white kitchen, dining room, living room and games room, pump room and great storage space. The cottage is insulated and has electric baseboard heaters and a new Napoleon wood stove with WETT certification, to keep you warm and cozy on cold nights.A lovely new bunkie, complete with large screened door and electricity, allows for extra sleeping space for family and friends. Features worth noting are updated septic, water system with UV light, 2 storage sheds, steel roof, shore well for water supply, lakeside deck and new flagstone patio. Just 5 minutes from Sauble Beach and 15 minutes from Southampton for shopping, restaurants and other amenities.If you have been looking for a peaceful lakeside retreat, this furnished cottage in a perfect wooded setting may be just what you are looking for. It doesn't get any better than this! Yearly lease fee is $9,600 and service fee is $1,200 (id:37788)
Wilfred Mcintee & Co Limited
60 59th Street S
Wasaga Beach, Ontario
Welcome to your own private retreat! This beautifully maintained Chalet style A-frame home is nestled on a tranquil cul-de-sac surrounded by mature trees. With 3 bedrooms & 2 full bathrooms, this home is a perfect blend of rustic charm and modern convenience. A large separate foyer greets you, offering a warm welcome and a distinct separation from the main living area, perfect to brush off beach sand, stomp off snow or use for extra storage space. The heart of the home features beautiful wood details throughout and a cozy wood-burning fireplace. The kitchen boasts sleek waterfall granite counters, ample prep space & a separate pantry. Natural light floods through generous windows on both the main and upper floors. Wake up to the sunrise from your primary bedroom, featuring a private balcony for morning coffee. The serene, treed backyard is lush with established trees, a partial fence, firewood storage & provides a perfect backdrop for outdoor dining, entertaining or hammock lounging. Thoughtfully updated with a brand-new 20'x16' detached garage, new furnace, new A/C, and updated electrical, you'll have peace of mind and comfort for years to come. A must see, minutes from Collingwood, Blue Mountain & a short walk to Beach 6. (id:37788)
Royal LePage Locations North
417047 Tenth Line
Blue Mountains, Ontario
Set on a generous 93 x 217 lot in the picturesque village of Clarksburg, this 2-bedroom bungalow offers endless potential. Whether your are looking to renovate, expand, or build your dream home, the property provides ample space and a peaceful setting surrounded by the charm of small-town living.The home sits in a desirable location, the country feel yet just minutes from local shops, art galleries, and the Beaver River, while being only minutes to Thornburys amenities, Georgian Bay, golf, and ski clubs. With town water available at the lot line, this property is ready for your vision. An excellent opportunity for investors, down sizers, or anyone looking to enjoy the relaxed lifestyle of the Blue Mountains. (id:37788)
Century 21 Millennium Inc.
273 Lake Breeze Drive
Ashfield-Colborne-Wawanosh (Colborne), Ontario
Welcome to this 2024-built Lakeside w/ Sunroom model in the desirable 55+ Land Lease Community of The Bluffs at Huron. This home stands out thanks to its private setting backing onto peaceful farm fields, offering tranquility with only a few neighbours nearby. Its prime location in the community also means quick access to Goderich shopping, dining, golf courses, and hiking trails. With 1,455 sq. ft. of thoughtfully designed living space and a 1.5 car garage, this is the second-largest model available in the community. With over $80,000 in Parkbridge upgrades comfort isn't an afterthought here with a gas furnace, radiant in-floor heating, gas fireplace, and central air. The kitchen is beautifully upgraded with quartz countertops, a custom backsplash, Whirlpool stainless steel appliances, crown moulding, and a Culligan ClearLink PRO filtered water system at the undermount sinkperfect for filling pots or bottles. Custom zebra blinds are installed throughout. The primary suite offers a walk-in closet and a 3-piece ensuite with tiled floors and a glass-door shower. A second bedroom and a nearby 4-piece bath make for ideal guest accommodations or hobby/office space. The laundry room is fully equipped with pedestal-storage front-load machines and a built-in linen closet. From the sunroom, step out to a sunny south-facing 15x15 concrete patio with gas BBQ hookup, low-maintenance yard, and added privacy fence and shed. Living here means access to the community's private beach, clubhouse, indoor pool, gym, sauna, and (future) pickleball courts - a perfect balance of social connection and peaceful retreat. This home is move-in ready with all upgrades and extras completed in 2024. Don't miss your chancebook your private showing today! (id:37788)
Royal LePage Heartland Realty
333 12th Street E
Owen Sound, Ontario
SOLID BRICK HOME IN DOWNTOWN OWEN SOUND. This 3-bedroom, 2-bathroom brick home offers great value for first-time buyers or investors. The main floor features a full bath and laundry, making daily living easy and practical. Upstairs, three bedrooms provide space for family or tenants, while the loft/attic is finished for extra living space or storage. New furnace in 2019. Outside is a fenced backyard for kids and pets. Bonus private parking at the front. Located right in downtown Owen Sound, you're steps from transit, schools, shopping, and restaurants. With a central location, solid structure, and plenty of potential, this property is an affordable opportunity to get into the market or expand your rental portfolio. (id:37788)
Royal LePage Estate Realty
25 St James Place
Wasaga Beach, Ontario
Amazing opportunity to own a fully detached home in Park Place, one of Wasaga Beach's premier adult/retirement land-lease communities. This beautifully maintained 2-bedroom home has a custom-built detached & insulated garage, backs onto complete privacy (a 400-acre tract of land owned by the Province of Ontario), and has a long, long list of interior and exterior upgrades and improvements (a list totalling well over $100,000 is available upon request). As soon as you step inside, you will immediately notice the amazing features that this top-quality home has to offer, from the open-concept design of the principal living areas to the fact that all of the flooring is top-quality hardwood & porcelain tile flooring and custom window treatments throughout. The gorgeous custom kitchen includes granite counters and 3 stainless-steel appliances and is open to the large, bright eating area. This area is also visible to/from the living room (with hardwood floors & vaulted ceilings).The primary bedroom has a double closet, and the 2nd bedroom has a large closet & sliding doors to the sundeck overlooking that beautifully landscaped and very private backyard. The house also offers a stackable washer/dryer for laundry convenience. Outdoor amenities include a stunningly beautiful interlocking brick driveway, walkways & rear patio, a covered front porch/veranda, a 10' x 12' sundeck (with awning), & a 10' x 10' shed. Park Place is a gated adult (age 55+) community on 115 acres of forest & fields, water & wilderness in Wasaga Beach. Numerous on-site amenities include a 12,000 sq. ft. recreation complex, indoor saltwater pool, games rooms, library, gym, woodworking shop, and more. This wonderful community is private yet is still ideally located within minutes from the beach, shopping, Marlwood Golf Course, an extensive trail system, and other amenities. Monthly fees to the new owner are as follows: Land Lease ($800.00) + Property Tax Site ($37.84) & Structure ($111.88) = $949.72/month (id:37788)
Royal LePage Locations North
390 Mountain Road
Grimsby, Ontario
One of a kind, custom built 1624 sq ft brick bungalow sits on over 1 acre of beautifully landscaped property. 4 bedrooms, 3 full bathrooms, large eat-in-kitchen, with stainless steel appliances and granite counters. Enjoy peaceful country living with spacious 17' x 12' covered back deck looking out on to endless greenspace, forest and creek. Just minutes away from charming downtown Grimsby and QEW. RSA. (id:37788)
Sutton Group Innovative Realty Inc.
867262 Township Road Unit# 10
Blandford-Blenheim (Twp), Ontario
Nestled off a quiet country road just minutes from Highway 401 and the thriving Kitchener-Waterloo region, this exceptional 94-acre farm offers a rare opportunity in the charming Township of Drumbo. This stunning parcel boasts lush, productive green fields bordered by mature forest, offering both seclusion and natural beauty. With significant cash crop income potential, this versatile land is ideal for experienced farmers, hobbyists, or investors alike. Whether you're dreaming of building a private custom country estate, starting a hobby farm, or securing land for a future investment, this property is brimming with opportunity. A truly rare find in a highly sought-after location — this is your chance to create something truly special. Just 20 minutes to Kitchener-Waterloo, 10 minutes to Woodstock, and 1 hour to the GTA. (id:37788)
Peak Realty Ltd.
RE/MAX Twin City Realty Inc.
900 Concession Street
Hamilton, Ontario
Charming 3 bedroom home in a great mountain location. Walking distance to hospital, schools, parks & shopping. Recent updates; Roof & Furnace, 100 amp breaker. Large deck off of the kitchen with fully fenced yard. Priced to sell! (id:37788)
RE/MAX Escarpment Realty Inc.
18 Bryan Drive
Collingwood, Ontario
Beautifully Renovated 4-Bedroom Brick Home in a Sought-After Location This stunning 4-bedroom, 2-bath brick home has been fully renovated inside and out, offering modern style and comfort in one of the most desirable areas of town. From the moment you arrive, the curb appeal stands out with a newly landscaped yard, brand-new deck, and relaxing hot tubperfect for entertaining or unwinding after a long day.Step inside to a bright, open-concept living space filled with natural light, ideal for family living and hosting. The lower level features its own private entrance, making it an excellent option for an in-law suite or potential income-generating rental unit.Car enthusiasts and hobbyists will love the garage, which has been fully insulated and upgraded with a cozy pellet stove, new epoxy flooring, and a brand-new garage door.This move-in-ready home offers the perfect blend of modern updates, functional living, and income potentialall in a prime location close to schools, shopping, and amenities. (id:37788)
Century 21 Millennium Inc.
7 Chalmers Street Unit# Lower
St. Catharines, Ontario
Lower Level Only. This property is a legal duplex that has been fully renovated to offer a bright, modern and attractive living space. The unit boasts two bedrooms, a large living room and features laminate flooring and pot lights throughout, creating a sleek and stylish ambiance. The kitchen is equipped with stainless steel appliances & quartz countertops. Additionally, there is a separate laundry area, providing added convenience for residents. The unit also includes two tandem parking spots, a highly sought-after feature in this coveted area. Tenant pays 40% of utilities plus pays own hydro(separate hydro meters). Upstairs Tenant have sole use of the backyard. (id:37788)
RE/MAX Escarpment Realty Inc.
104 Garment Street Unit# 704
Kitchener, Ontario
Spacious 1 bed corner unit with in suite storage and parking included! Available for October 1st occupancy. Indulge in world class amenities just steps away from your unit and the lifestyle DTK has to offer! The Amenities in the building include a Gym, Media Theatre Room and Party Room, a lovely rooftop garden with BBQ's, fire tables and a view of the surrounding DTK area. Prime location as you are close to all transit. The Light Rail Transit ION Central Station is just steps away, and GRT bus also located right infant of the building on Victoria Street. You will be just steps away from the train system to take the GO train into Toronto which will make commuting a breeze! You are close to shopping, cafes, restaurants and bars. Close to the Innovation Centre, Google, U of W School of Pharmacy and McMaster's Medical School. Take a walk to the Historic Victoria Park which even has a skating rink in the winter months. All utilities except hydro are included in the rental price. Internet is also included with ROGERS. (id:37788)
Exp Realty
114 Piper Street
Ayr, Ontario
Room to roam and space to store with parking galore! Situated on one of the prettiest streets in town, detached 2 story home with 3 bedrooms, 2 full baths and two family room/living room areas. Freshly painted with fresh vibes along with 2 long driveways on either side of the house and a backyard with shed/garage and front porch re-done (2018). Original woodworking and trim with renovated bathrooms. Close to all amenities and walking distance to downtown Ayr. Available September 1st. Credit report, application and income verification required. (id:37788)
Exp Realty
89 Moon Crescent Unit# Upper
Cambridge, Ontario
Welcome to modern sophistication in the picturesque West Galt neighborhood of Cambridge. This stunning two-storey home, situated in the highly desirable Westwood Preserves, offers a spacious 1802 square feet of customizable living space. Start your day on the charming covered porch and unwind in the evening by the inviting fireplace. The home features a versatile kitchen design with the option for an island, along with four bedrooms and three bathrooms to comfortably accommodate your family. Additional highlights include a convenient two-car garage and a prime location close to highways, schools, parks, trails, and the scenic Grand River. At 89 Moon Crescent, you’ll find the perfect blend of elegance and functionality for your next home. (id:37788)
Exp Realty
5 Bells Park Road
Wasaga Beach, Ontario
This move-in-ready bungalow, lovingly renovated in 2019, offers charm and comfort. Nestled on a private, fenced lot surrounded by mature trees, this 2+1 bedroom home is as cute as a button and full of natural light. Step inside to a bright, open main floor and living room, where large picture windows bring the outdoors in. The kitchen features sleek Corian countertops, and stainless steel appliances. The oversized primary bedroom feels like a retreat, with a walk-in closet, plenty of space for a sitting area or crib, and a window that frames the forest canopy. A second bedroom and a spacious 4-piece bath complete the main level. Downstairs, you'll find a cozy rec room, 2-piece bath, laundry area, built-in desk, extra bedroom for guests, and storage area. Outside, unwind on the large back deck while watching hummingbirds visit your yard. A wired outbuilding with loft provides perfect storage for tools, toys, or even a creative workshop. Plenty of parking space for boats, trailers etc. in the 6 vehicle driveway. This home is more than a place to live its a lifestyle. Just a short drive to the sandy beaches of Georgian Bay, biking, hiking and xc ski trails, walking distance to the new twin-pad arena/library and future JK12 school, and minutes to Foodland, Walmart Supercenter and Stonebridge Town Centre. 25 min drive to Barrie. Updates include roof, furnace, A/C, windows, deck, and fencing. Samsung washer/dryer included. No condo or maintenance fees. Home/septic inspections (2020) available. (id:37788)
Century 21 Millennium Inc.
15 Oliver Court Unit# Lower
Kitchener, Ontario
A great place to call home has the upgraded finishes, quiet street location, and parkland forest backdrop that you're looking for. Offering over 1000 square feet, luxury vinyl plank flooring, insuite laundry machines, kitchen with built-in appliances, proper egress in a walk-out-style basement makes this lower unit feel bright and luxurious! Enjoy Euro-style windows and doors, electric fireplace, upgraded 4-piece bathroom with tub, 2x separate bedrooms, and 2x dedicated driveway parking spots. Calming and beautiful forest view included from your back porch! Spend the morning hearing the sounds of the birds. Located just down the street from the Eastforest Park trails and playground, and backing onto Detweiler Park. This is a great alternative to the mayhem of downtown living, in a peaceful and convenient 2-bedroom and 2-parking option worth coming to the suburbs for! (id:37788)
Victoria Park Real Estate Ltd.
14 Barons Avenue S
Hamilton, Ontario
Beautiful 2 bedroom, 1.5 bath bungalow in fantastic southeast Hamilton neighbourhood. Huge finished rec room with walk-up to fenced backyard. Basement has in-law suite potential. - 12X12 Deck with Gazebo - 2 Gas Fireplaces - All Brick - Huge Rec Room w/ Gas Fireplace - Bosch Dishwasher - Close to buses, schools, shopping, parks -separatebreaker on panel for future Hot Tub (50 AMP) - 200 AMP, finished basement, long side driveway for 3 cars + detached garage. - Most windows replaced Don't miss this great home. Flexible closing. (id:37788)
RE/MAX Real Estate Centre Inc.
107 Saint George Street
Welland, Ontario
Welcome to this charming 1.5-storey family home, perfectly located on a quiet street in a mature Welland neighbourhood. Offering 3 comfortable bedrooms, 1 full bathroom, and a large, private lot, this home is ideal for families, first-time buyers, or investors. This tidy property features RL2 Zoning, a functional layout, bright living spaces, and an unfinished basement offering great storage or future potential. Enjoy a generous backyard, perfect for outdoor activities, gardening, or entertaining. Located close to schools, parks, shopping, and public transit, this is a great opportunity to own in a convenient, family-friendly area. (id:37788)
Chase Realty Inc.
58 Lakeview Avenue
Port Dover, Ontario
If you take one thing with you from 58 Lakeview Ave., let it be the calm of the lake breeze whispering hello. Tucked away at the end of a quiet street, just minutes from the Marina, is this 1278 sq ft, lovingly cared for 3 Bedroom Bungalow. The spacious foyer with large windows, skylights, and a gorgeous lake view, welcomes guests all four seasons, and leads you to the inviting Living Room. With an open concept layout that’s perfect for entertaining, you can see from one end to the other, the natural light pouring in. The Kitchen, with bright white cabinetry and a lake view, opens to the Dining Room and flows into the spacious Sunroom which is modern, warm, and easily the highlight indoors. The Bedrooms are a comfortable size, there is a full 4 Pc Bath, and the Laundry is neatly placed in the Utility Room. The grounds outside are a treasure, professionally landscaped with perennials framing the pond, attractive stone pathways surrounding the house, and a lovely pergola sitting atop a large stamped concrete patio overlooking Lake Erie. Mature trees and shrubs provide privacy everywhere, and rare for a lakefront home is the saltwater inground pool, fully and tastefully fenced with wrought iron. To complement your private Puerta Backyarda, a large, insulated “Pool House” offers both a year-round living space, and a separate Workshop/Storage area. All of this in beautiful Port Dover, whether it’s your year round Home or your Home away from Home! In town you’ll find the world-class Lighthouse Theatre, boutique shops, charming restaurants, golf at The Links at Dover Coast just 2 minutes up the road, and of course, the Beach. Located 1 hr from Hamilton, and under 1.5 hrs from Toronto, Oakville and Burlington, Norfolk has some of the best destinations in southwest Ontario. A relaxing drive along the Front Road will take you to Wineries, Breweries, concert venues and the many trails for walking, biking, and kayaking. Make yourself at Home at 58 Lakeview Ave.! (id:37788)
Mummery & Co. Real Estate Brokerage Ltd.
233 Queen Street S
Arran-Elderslie, Ontario
Charming clean curb appeal with this home that is larger than it looks, nestled in the Village of Paisley. Large bright picture window gives a great view of the front yard where you can watch life go by in the comfort of your own home. Back living area opens up to a deck and the 165 foot deep lush lot. Upstairs are 3 bedrooms and 1 full bathroom accented by dormers. Main floor laundry is shared with a secluded powder room. Basement is partial and not built for living space but typical of the age of the home. Detached garage is for your favorite car or tools / toys! Home was resided with exterior walls re-insulated in 2008. Roof re-shingled and new Hot Water Tank (owned) in 2013/2014. Home has all newer vinyl windows. Property is located between the down town area and the Health Unit / School. Generous sidewalk out front. Lots going on in the Village with all needful amenities close at hand! (id:37788)
Coldwell Banker Peter Benninger Realty
1000 Copper Leaf Crescent Unit# Upper
Kitchener, Ontario
Available from October 1st – 1000 Copper Leaf Crescent Unit #Upper, Kitchener! This spacious 4-bedroom, 2-bathroom upper unit offers 1,731 sq. ft. of comfortable living with a bright open layout and modern finishes. Featuring a fully equipped kitchen with gas stove, refrigerator, dishwasher, and in-unit washer/dryer, this home is perfect for families seeking both style and convenience. Tenants will pay 70% of utilities. Don’t miss out on this fantastic rental opportunity in a desirable Kitchener neighborhood! (id:37788)
Exp Realty
53 Baywatch Drive
Northern Bruce Peninsula, Ontario
CONTEMPORARY DESIGN, practically BRAND NEW (finished in 2022) raised bungalow in POPULAR PIKE BAY AREA. 1,425 sq ft of ONE FLOOR LIVING SPACE offering 3 bedrooms, 2 full bathrooms incl. 4pc ENSUITE! Open concept living-dining-kitchen areas with full views of PROPANE FIREPLACE; breakfast-bar area. STUNNING KITCHEN with custom finishes including QUARTZ COUNTERTOPS, white tile backsplash, ACCENT LIGHTING, pantry-style roll-out cabinet shelving & STAINLESS STEEL APPLIANCES. Interior finishes include CRISP WHITE shaker-style doors, BLACK hardware, BROWN wood-look flooring, LED lighting & custom-fit window coverings. Plenty of OUTDOOR LIVING SPACE, including a 400 sq ft MODERN COVERED FRONT PORCH for outdoor living and a patio door walk-out to PRIVATE BACKYARD. Oversized, fully insulated & finished ATTACHED GARAGE, with MUDROOM AREA entry to the home. All interior walls and crawl space SPRAY-FOAM INSULATED, making a SUPER ENERGY EFFICIENT HOME!! Modern Mechanicals - FORCED AIR FURNACE, central-air conditioning, ON-DEMAND HOT WATER, HRV-air exchanger, IRON FILTER SYSTEM. Low-maintenance vinyl siding & STEEL ROOF. Perfect mid-peninsula location for a PERMANENT HOME or VACATION GETAWAY. Steps to Pike Bay - Lake Huron ... walk to water access, Pike Bay beach, Pike Bay General Store incl. LCBO outlet! OFC SNOWMOBILE and ATV TRAILS in the area. 10min drive to Lions Head with shops, restaurants, 4-bed hospital, school, marina and BRUCE TRAIL ACCESS. 25mins to Wiarton, 30mins to Sauble Beach and 40mins to Tobermory. (id:37788)
Royal LePage Rcr Realty
3417 Jorie Crescent Unit# Bsmt
Mississauga, Ontario
Ideal location in the heart of Churchill Meadows in Mississauga, close to many amenities and public transit. 2 bedroom basement apartment with separate entrance (through garage), plus 30% utilities. Perfect for a professional couple. Non smoking and preferably no pets. Laundry is shared. Newcomers welcome (id:37788)
Charissa Realty Inc.
66 Magnificent Way
Hamilton (Binbrook), Ontario
A Rare Find in Binbrook! This spacious 4,000 sq. ft. corner lot home offers exceptional living with a 3-car garage and an expansive layout perfect for families or multi-generational living. The main floor features 3 generously sized bedrooms, 2 bathrooms, a bright and open living room with walkout access to a deck overlooking the large backyard, and a huge kitchen ideal for entertaining. Convenient main-floor laundry. The fully finished walkout basement is a self-contained unit but accessible from the main floor, complete with 2 bedrooms, 1 bathroom, its own laundry, and a brand-new kitchen featuring quartz countertops. Perfect for extended family, guests, or rental income, this home provides endless possibilities. A rare opportunity to own a property that combines size, versatility, and modern updates in a sought-after Binbrook location. (id:37788)
Century 21 Granite Realty Group Inc.
37 Kingslea Drive Unit# Upper
Hamilton, Ontario
Newcomers are welcome - Bright & Spacious Upper Level for Lease | 3 Bed, 1 Bath | Prime Hamilton Mountain Location. Welcome to 37 Kingslea Drive a beautifully maintained 3-bedroom, 1-bathroom upper-level unit in a charming bungalow nestled in the highly desirable Sunninghill neighbourhood on the Hamilton Mountain.This inviting home boasts an open-concept living and dining area with large windows, flooding the space with natural light. Enjoy a basic kitchen with ample cabinetry, countertops, and full-size appliances. The three well-proportioned bedrooms are perfect for a small family, young professionals, or downsizers looking for comfort and convenience. The updated 4-piece bath adds a touch of elegance to your daily routine. Highlights include exclusive use of front yard. Shared laundry with lower-level tenant, carpet-free home with warm toned hardwood flooring. Driveway parking for 2 vehicles. Area Influences: Located in a quiet, family-friendly pocket just minutes from the Hospital & Mohawk College, Limeridge Mall, local shopping, and restaurants, Public transit, nearby parks, walking trails, and top-rated schools/ Dont miss your chance to live in this sought-after Hamilton Mountain location a perfect balance of suburban tranquility and city convenience. Images have been virtually staged to help visualize the potential of the space. 70% of utilities are the responsibility of the upper tenant. (id:37788)
Charissa Realty Inc.
40 Alderson Drive
Cambridge, Ontario
Welcome to this impeccably maintained 3+1 bedroom, 4-bathroom home offering approximately 2,800 square feet of finished living space, ideally positioned on a premium 52-foot corner lot in the highly sought-after Hespeler neighborhood of Cambridge. Start your mornings on the charming front porch—an ideal spot to relax with a cup of coffee. Inside, the spacious open-concept layout is thoughtfully designed for modern family living. The main floor features vaulted ceilings in the family and dining areas, an elegant electric fireplace for added warmth, and a separate living room perfect for entertaining. The expansive eat-in kitchen is equipped with quartz countertops, a stylish backsplash, and stainless-steel appliances. A powder room and convenient main floor laundry complete the level. Durable laminate flooring flows seamlessly throughout the main and upper floors, creating a clean and contemporary aesthetic. Upstairs, the primary bedroom offers a generous walk-in closet and a private ensuite, while two additional bedrooms share a full bathroom—ideal for a growing family. The fully finished basement adds significant living space with an additional bedroom, full bathroom, spacious recreation room, and a second kitchen, making it perfect for an in law suite or extended family use. This home has seen numerous recent upgrades between 2021 and 2024, enhancing both style and functionality. These include a new garage door (2021), updated laminate flooring(2022), stainless-steel appliances(2022), quartz countertops(2022), custom blinds and curtains(2022), a new dryer(2024), as well as a concrete walkway leading to the backyard, a concrete patio(2022), and a beautiful gazebo—perfect for outdoor entertaining. Conveniently located close to schools, parks, shopping, Highway 401 and Highway 24, this move-in-ready property offers the perfect blend of comfort, convenience, and contemporary living. Don’t miss out on this exceptional opportunity—book your private showing today! (id:37788)
Century 21 Right Time Real Estate Inc.
5 - 3421 Grandview Forest Drive
Huntsville (Chaffey), Ontario
Welcome to relaxed Muskoka living at Grandview's Forest Hill! This updated, move-in-ready main floor condo offers easy living with no stairs, low-maintenance comfort, and beautiful forest views. Perfect for year-round living, a weekend escape, or an investment. Now offered at a new price to reflect current market trends, this condo is an exceptional opportunity to own in one of Muskoka's most desirable communities.Step onto your spacious balcony to enjoy peaceful mornings surrounded by Muskoka's natural beauty. Inside, a bright 1-bedroom, 1-bathroom layout with laundry, combines modern updates with cozy charm. Hardwood floors, fresh paint, and a stylish kitchen with granite counters and ample workspace set the tone for a warm, welcoming space. Large windows frame forest views from every angle, filling the home with light.The sunlit bedroom provides a private retreat, while the living room invites you to relax by the wood-burning fireplace, complete with a WETT certificate for added peace of mind. The bathroom features a walk-in shower, and a generous in-suite storage room (9.5' x 6.9') is ideal for seasonal items, hobbies, or outdoor gear.Additional upgrades include a brand-new natural gas furnace, updated electrical, and thoughtful finishes throughout, making this condo both efficient and elegant.Just 5 minutes to downtown Huntsville and 3 minutes to Hidden Valley Ski Hill, this location offers year-round recreation at your doorstep. Walking trails, a shared swim dock, and the surrounding natural landscape make this a true Muskoka gem.Whether you're searching for a full-time home base or a weekend retreat, this Forest Hill condo blends nature, comfort, and convenience perfectly. (id:37788)
Chestnut Park Real Estate
1272 Grierson Trail
Minden Hills (Lutterworth), Ontario
Gull Lake Three Bedroom Cottage offers awesome views across Deep Bay, Turn right and look across the tip of Sugar Island! This cottage has been enjoyed for many years with multiple upgrades along the way. Many will spend their day at the dock! A permanent Gazebo allows for shade seating with lighting and the balance of the dock is open. Dive off the end of the dock into 17' deep clear water or wander into the lake from the sand entry off to the left of the dock. Level playing space with room for games and a firepit. There are two decks for entertaining and enjoying the outdoors. The BBQ deck and Outdoor Dining is off the main level and the Hot Tub is on the lever deck. Lots of toy storage here as well. The Cottage has Year Round heat with Elec wall heaters and Woodstove. Vaulted Ceilings with a great lake view, Updated Kitchen is modern and offers space for help! Two Large Bedrooms upstairs. The Primary Bedroom has a three piece ensuite and Sliding Doors for a great lake view. The Lower Level offers a spacious family room with great lake views and a walk out to a Hot Tub deck. Third Bedroom completes the package. The steps up to the parking area behind the cottage is terraced with natural gardens. Heat Line has not been test with these owners. Some insulation in the floor joists needed for year round enjoyment. Other improvements: Primary Bedroom with 3 pc ensuite, Dock with Bubbler in winter No Dock Removal!, Mostly Furnished, 2025 New Steel Roof and Eavestrough on lake side, Gutter Guards. Road is currently seasonal use. Book an appointment to visit this property. (id:37788)
RE/MAX Professionals North
2644 Lundene Road
Mississauga, Ontario
Welcome to this well-maintained bungalow situated in one of Mississauga’s most desirable neighbourhoods. Ideally located just minutes from GO Station, schools, shopping centres, banks, and major highways, offering both convenience and lifestyle. This property features a fully finished 2-bedroom walk out basement currently leased for $2,000/month, providing excellent rental income potential. An ideal opportunity for first-time home buyers or investors seeking a solid property in a high-demand area with strong growth and income potential. (id:37788)
Sutton Group Realty Experts Inc
2237 Prescott Place
Burlington, Ontario
Discover your new home at 2337 Prescott Place, a beautifully designed 3-bedroom, 3-bathroom townhome nestled in one of Burlington’s most family-friendly neighborhoods. With a thoughtfully laid-out interior perfectly combining privacy and comfort, the property offers spacious living areas, modern finishes, and abundant natural light. Enjoy the convenience of multiple baths for both everyday living and entertaining, along with flexible spaces for working, relaxing, or unwinding. (id:37788)
RE/MAX Escarpment Realty Inc.
109 Talbot Street N
Simcoe, Ontario
Gorgeous 2.5 story home in the heart of Simcoe. Pull in the private driveway leading to the manicured front yard and the covered porch. Step indoors to the foyer which leads to the parlor. Tall ceilings and stunning original features surround you in this inviting space. From here enter the spacious living room with pocket doors on either side. Original hardwood floors in both the parlor and living room. Natural light beams in from the large windows throughout the mainfloor with a colourful display of stained glass in the dining room. Next is the dining room with plenty of space for the whole family to gather together. Down the hall is the kitchen featuring granite countertops, a pantry and a laundry space (mainfloor laundry!). Just off the kitchen is a door to the backyard. At the back of the home is the first comfortable bedroom, a four piece bathroom, a three piece bathroom and the primary bedroom. Follow the stairs up in the main unit to loft space with an extra bedroom, storage closet and a large attic space that could be finished into additional living space. The unfinished basement houses the utilities and provides storage space. Looking for more? Head up to the second unit with two bedrooms, an eat-in kitchen, 4 piece bathroom, spacious living room and a walk-out to the sun porch. Outdoors the backyard provides space for relaxing, gardening, barbecuing and entertaining. The garage is perfect for storing all those extras in life. This charming property is perfect for a family or an investor. Located near shopping, library, schools and more. (id:37788)
Royal LePage Trius Realty Brokerage
22 Glendale Road
Tiny, Ontario
"Welcome to 22 Glendale Road, Tiny Township. Escape to your own private retreat on 10 acres of hardwood forest, where the trails invite you to explore by foot, ATV or snowmoblie. This serene property is just steps from the sparkling Georgian Bay and minutes from the charming town of Penetanguishene, offering the perfect blend of rural tranquility and convenient access to local amenities. Inside, discover a welcoming 3-bedroom home designed for comfortable living and easy entertaining. The home is complemented by two spacious outbuildings, providing ample space for storage, workshops, or hobbies. A highlight of the property is your very own fishing pond, offering a peaceful spot to unwind and enjoy nature at its best. (id:37788)
Royal LePage In Touch Realty
16 Flamingo Drive
Hamilton, Ontario
Welcome to 16 Flamingo Drive – a beautifully maintained home nestled in a family-friendly Hamilton Mountain neighbourhood! This spacious 3+2 bedroom, 3-bathroom 4 level back split offers over 2,000 sqft of above grade finished living space! Step inside to a bright, open-concept main level featuring two elegant bay windows with California shutters that flood the space with natural light. Gorgeous hardwood flooring flows throughout the main floor, adding warmth and character. The updated eat-in kitchen offers generous counter space, stylish cabinetry and is situated just off the dining room – ideal for growing families or entertaining guests. Upstairs you will find the massive master retreat with 2 walk-in closets, 5-pc ensuite bathroom, and a private deck to enjoy your morning coffee! An additional 2 spacious bedrooms, and large 4-pc bathroom complete the second level. The lower levels feature an in-law suite with second kitchen, 2 bedrooms, 3-pc bathroom, and a spacious open concept dining and family room with large sunny windows, a stunning stone fireplace, and a separate walk-out to the backyard - ideal for multi-generational living, large family guests, a fantastic flex space, nanny or income suite. Outside, enjoy a spacious backyard with mature landscaping and room to garden, relax, or host gatherings throughout the multiple entertaining areas. The home also includes solar panels, creating an opportunity for energy efficiency and future utility savings! Located on a quiet, tree-lined street close to schools, parks, shopping, transit, and highway access, this home offers the best of quiet living with city convenience. Upgrades: all fencing/balcony (2015), Roof (2019), A/C (2024), Furnace (2023), electrical panel (2023) (id:37788)
RE/MAX Escarpment Realty Inc.
345 E Hawkridge Avenue E Unit# Basement
Hamilton, Ontario
Beautiful one-bedroom basement located in a desirable area, close to all amenities. This unit features one bathroom and a spacious family room, making it ideal for a single professional. Tenant responsible for 20% of all utilities. (id:37788)
One Percent Realty Ltd.
91 Donnenwerth Drive
Kitchener, Ontario
For rent! Renovated 3-Bed, 3-Bath Townhome with finished basement in prime Kitchener location! Completely repainted with new floors, modern brand new kitchen, brand new appliances and updated bathrooms. Bright open-concept layout with walkout to large wooden deck. Spacious family room with big windows. Finished basement with rec room & 3-pc bath. Private backyard for entertaining. Close to schools, parks, Sunrise Centre, trails, Hwy 7/8 & transit. Move-in ready! Utilities are tenants responsibility. (id:37788)
Royal LePage Wolle Realty
46 Lowell Street N
Cambridge, Ontario
Welcome to 46 Lowell Street North, Cambridge – a beautifully crafted, newly built home in the heart of East Galt. This 5-bedroom, 4-bathroom, carpet-free residence offers a perfect combination of modern design, spacious living, and smart functionality—ideal for families or multigenerational living. The main floor features 9-foot ceilings and an open-concept layout that effortlessly connects the living, dining, and kitchen areas—flooded with natural light. The kitchen is a showstopper, boasting stainless steel appliances, a large island with seating, ample counter space, and a walk-in pantry. Enjoy the added convenience of main floor laundry and central vac. Step out from the dining area to a large back deck, perfect for outdoor gatherings and relaxation. Upstairs, discover four generously sized bedrooms, each with coffered ceilings and excellent closet space. The primary suite features a walk-in closet and a luxurious 5-piece ensuite with a soaker tub, glass shower, and double vanity. The fully finished basement offers 8.6-foot ceilings, large windows, a spacious rec room, an additional bedroom, and a full bathroom. It also includes a rough-in for a kitchenette and a separate laundry rough-in, making it ideal for an in-law suite or extended family living. A cold room adds bonus storage space. With no carpeting throughout, this home is easy to maintain and allergy-friendly. Located just minutes from downtown Cambridge, great schools, parks, and shopping, this home truly offers style, space, and convenience in one of the city's most sought-after neighborhoods. (id:37788)
Corcoran Horizon Realty
310 - 604 Queen Street S
Arran-Elderslie, Ontario
Minimalist at heart and just want a cozy space to live a private life? Here it is! An all new and efficient Studio Apartment. Refrigerator and Stove included! 3 piece bathroom has a built-in-shower and the unit has a large bright window facing south, showing off the night lights of the Village of Paisley. This Studio unit is one of six available with varying views and locations. 3rd floor can be accessed by stairs or elevator. Paisley Inn Residences is in the new and rebuilt former Paisley Inn situated across from the town square in the Village of Paisley. You're right in the middle of everything with all needful amenities, entertainment, shopping and offices close at hand. 22 kms from the Bruce Power Visitor Centre, a short 15 minute drive to the sandy beaches of Port Elgin and a cast away from super fishing, this is where it's at! Be a part of the gem of Bruce County! (id:37788)
Coldwell Banker Peter Benninger Realty
554 Huron Street
New Hamburg, Ontario
Welcome to 554 Huron Street in New Hamburg. This is possibly the cutest starter home in town ! The wrap around front porch is a perfect spot for a morning coffee or to relax out of the sun. Out back the carport offers a spot for storage or you can park a vehicle or two there. The double wide driveway allows for parking of four vehicles off the street. The yard boosts large mature trees and a firepit to enjoy those summer evenings with friends. Through the front door is the dining room on one side and a large living room on the other. The back half of the house has the kitchen with an island, an updated four piece bathroom and laundry room. Upstairs you will find three nicely sized bedrooms. This home is neat as a pin and move in ready (id:37788)
RE/MAX Twin City Realty Inc.
43 Norwich Road Unit# 4
Stoney Creek, Ontario
Welcome to 43 Norwich Rd, Unit #4 in Stoney Creek. This brand new 2-bedroom, 1-bath lower-level unit features a private entrance, modern kitchen with appliances, in-suite laundry, and one parking space. Located in a sought-after neighbourhood close to schools, parks, shopping, and major highways, it offers both comfort and convenience. Tenant responsible for utilities. Immediate possession available. (id:37788)
RE/MAX Escarpment Realty Inc.
21 Forest Glen Court Unit# Upper
Kitchener, Ontario
Welcome to this completely transformed two-story gem in the highly coveted Forest Heights neighborhood! This meticulously renovated 3 bedroom, 2-bathroom upper portion offers the perfect blend of contemporary style and timeless charm, featuring a bright and spacious main floor with generous living and dining areas enhanced by oversized windows that frame breathtaking views of your private backyard oasis. The upper level boasts three well-appointed bedrooms, plus an updated four-piece bathroom showcasing modern finishes throughout. Step outside to your fully fenced backyard with majestic mature trees. Positioned in one of the area's most sought-after neighborhoods, this move-in-ready home provides the perfect balance of suburban tranquility and urban convenience. Some photos are virtually staged. (id:37788)
Signature Home Realty Inc.
21 Forest Glen Court Unit# Lower
Kitchener, Ontario
Welcome to this beautifully renovated basement suite in the highly sought-after Forest Heights neighborhood! This spacious and modern 1-bedroom, 1-bathroom, in suite laundry unit offers a perfect blend of comfort and style. Featuring a bright open-concept living and dining area, the space feels warm and inviting. The updated kitchen boasts contemporary finishes. Located in one of the area's most desirable communities, this move-in-ready unit provides suburban charm with easy access to urban amenities. Some photos are virtually staged. (id:37788)
Signature Home Realty Inc.

