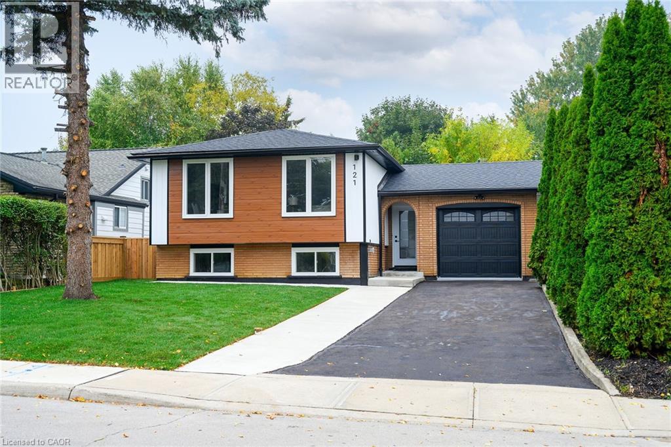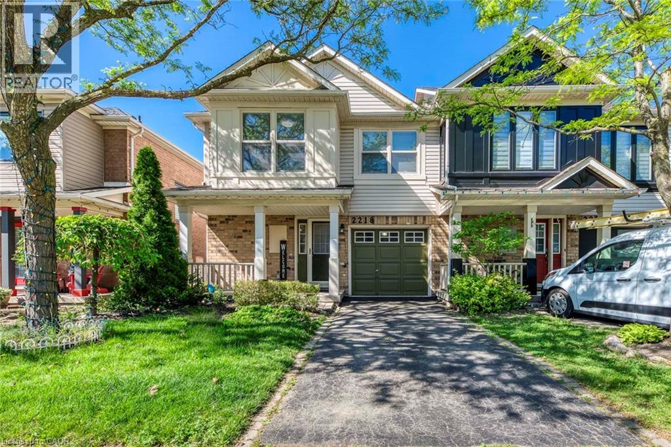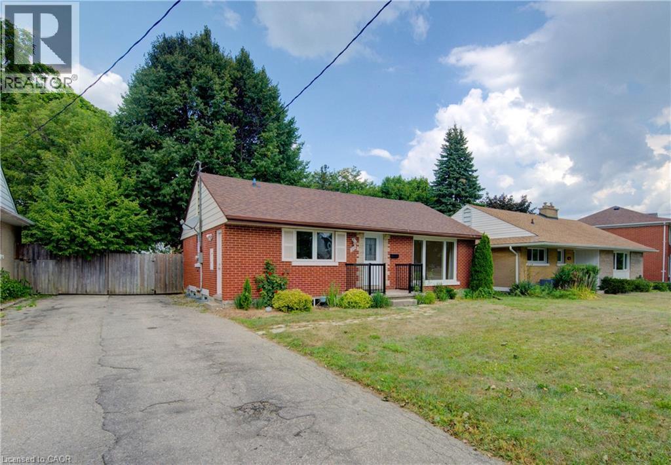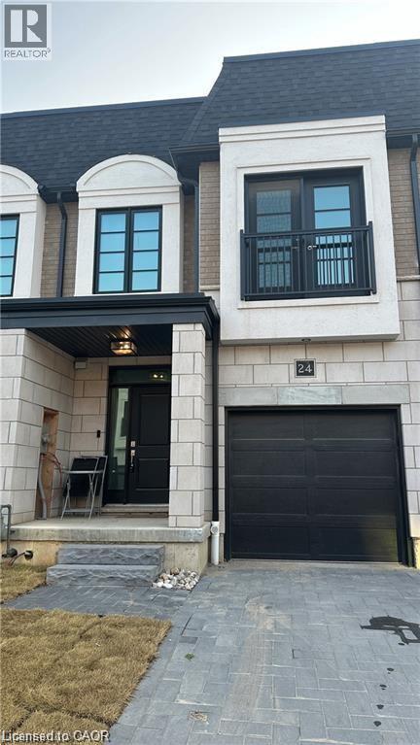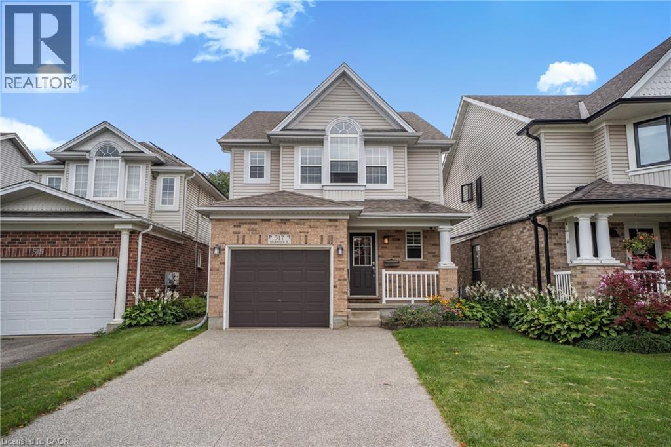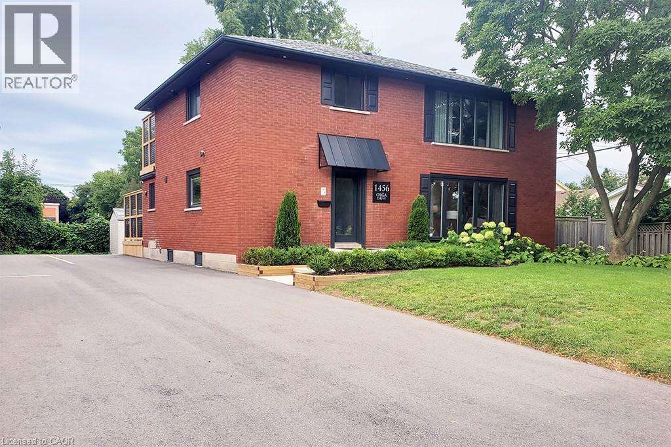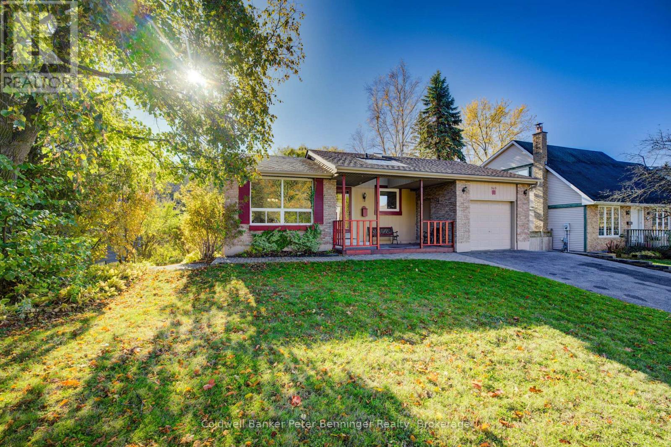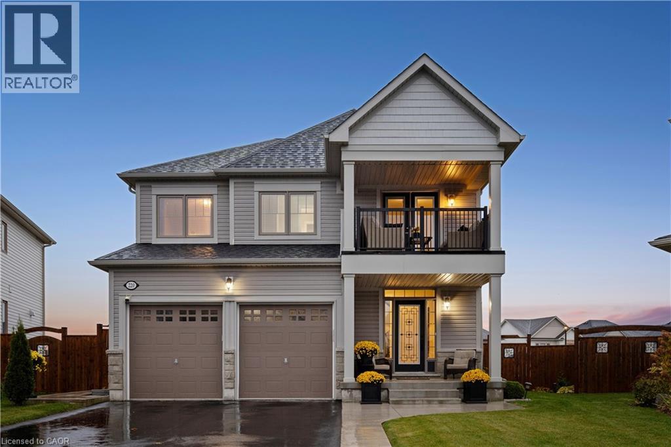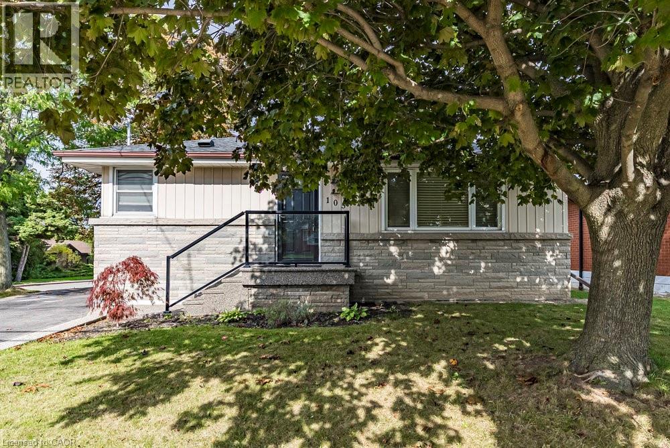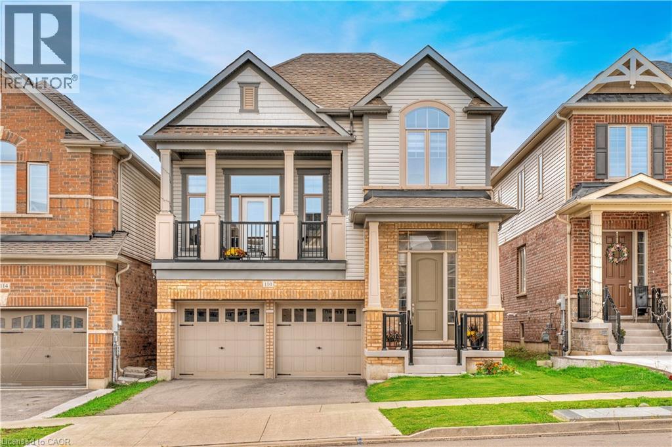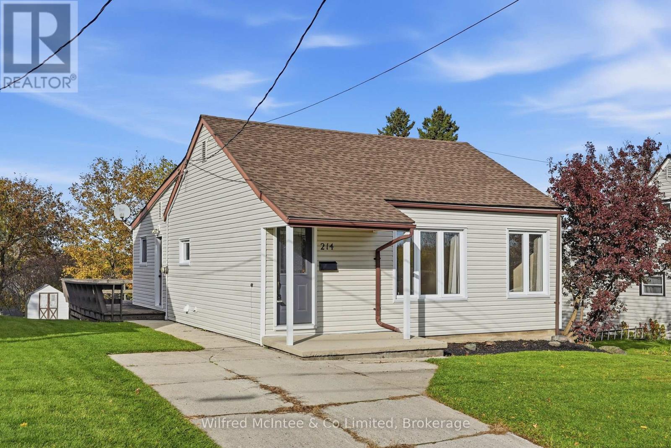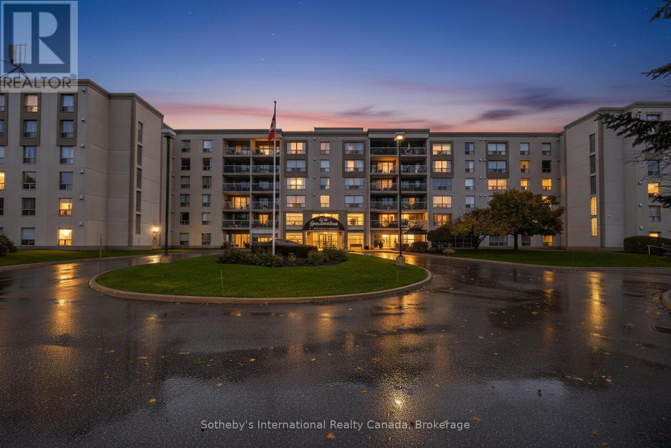121 Appleford Road
Hamilton, Ontario
Legal Duplex Raised Bungalow – Fully Renovated Discover this turn-key legal duplex, thoughtfully designed with two fully self-contained units—perfect for multi-generational living or investors seeking strong rental income. Main Floor Unit 3 spacious bedrooms, including a primary with ensuite 2 full bathrooms Private in-unit laundry All-new hardwood flooring Lower Level Unit 3 generous bedrooms, including a primary with ensuite 2 full bathrooms Private in-unit laundry Luxury laminate flooring Both units are bright, open, and modern, featuring stylish kitchens with premium finishes, under-cabinet lighting, and an abundance of pot lights. Built with comfort and safety in mind, this home offers sound-insulated, fire-rated construction. Extensive 2025 Upgrades New roof, windows, and doors All-new ductwork New furnace & central A/C ESA-approved electrical Updated interior plumbing with 1-inch water supply line Separate hydro meters EV-ready garage 7 appliances included This is a rare opportunity to own a fully renovated duplex where all major systems have already been updated—ensuring low-maintenance, worry-free ownership. Live in one unit and rent the other, or lease both for excellent cash flow. (id:37788)
Bridgecan Realty Corp.
2218 Shadetree Avenue
Burlington, Ontario
Welcome to this beautifully maintained end-unit townhome nestled on a quiet, family-friendly street in Burlington’s highly sought-after Orchard neighbourhood. Just steps from Orchard Park Public School—rated among Burlington’s top elementary schools—this home offers a perfect blend of comfort, convenience, and community charm. Step inside to find a bright, open-concept main floor featuring a spacious living and dining area and a stylish eat-in kitchen with white cabinetry, stainless steel appliances, and a large breakfast bar. The sliding doors lead to a private fenced backyard with a deck and stone patio—ideal for family barbecues or quiet morning coffee. Upstairs, you’ll find three generous bedrooms and a well-appointed 4-piece bathroom. The finished basement provides additional living space, perfect for a cozy family room, home office, or play area. With LED lighting throughout, fresh paint, and modern finishes, this home is move-in ready. The long driveway and single-car garage offer convenient parking for two vehicles. Living in The Orchard means enjoying one of Burlington’s most desirable areas—known for its excellent schools, safe parks, tree-lined streets, and strong sense of community. Families love the easy access to top-rated schools like Orchard Park Public School (Fraser Institute rating 8.0/10) and St. Elizabeth Seton Catholic Elementary, as well as nearby trails, shopping at Appleby Crossing, and quick highway access for commuters. This is a rare opportunity to lease a great home in a premium location where families thrive and neighbours connect. (id:37788)
RE/MAX Escarpment Realty Inc.
28 Jack Avenue
Kitchener, Ontario
Welcome home to this updated and clean detached 3+2 bedroom bungalow that sits on a large fenced lot, ideally located close to the expressway, the 401 and parking for up to 3 cars, the home features a separate side entrance leading to a fully finished 2 bedroom lower level in-law suite, each level has its own laundry facilities making it perfect for first time buyers or downsizers, both the upper and lower levels are carpet free for easy maintenance, recent updates in 2025 include the upstairs kitchen with new appliances, the 4 piece bathroom on the main floor and the railings in the front entrance, the home has been freshly painted throughout, inside the main floor living room is spacious and ideal for family gatherings, good sized primary bedroom with 2 additional bedrooms and an upper floor laundry, the lower level offers great potential with its large rec room, a kitchenette, 2 bedrooms, a 4 piece bathroom and a lower level laundry, outside the large fenced back yard is perfect for the kids, pets or entertaining family or friends, additional features include all appliances, owned water heater, and central air conditioning unit, you will love the convenience of nearby grocery stores, St Marys hospital, shops, restaurants and even Tim Hortons for your morning coffee, close to schools, shopping, the expressway and transit, book your showing today (id:37788)
RE/MAX Twin City Realty Inc.
143 Elgin Street N Unit# 24
Cambridge, Ontario
Welcome to #24-143 Elgin Street North – The Vineyard Townhomes. This luxury townhome perfectly blends modern design, comfort, and convenience. Backing onto mature trees, it offers exceptional privacy and tranquility. The open-concept main floor features 9-ft ceilings, wide-plank flooring, and a stylish kitchen with stainless steel appliances, quartz countertops, and a sleek tile backsplash. The bright and functional layout seamlessly connects the living, dining, and kitchen areas, ideal for both everyday living and entertaining. Additional highlights include convenient garage access and a main-floor powder room. Upstairs, the spacious primary suite boasts a private ensuite with a rainhead shower and a walk-in closet. Two additional bedrooms, a family bath, and upper-level laundry provide comfort and convenience for the whole family. Perfectly situated just steps from Soper Park, this home offers access to trails, playgrounds, and open green spaces. Grocery stores, dining, schools, and transit are all nearby, and Highway 401 is less than 10 minutes away for effortless commuting. Experience the best of modern living, peaceful surroundings, and everyday convenience, all in one exceptional home. (id:37788)
Kigo Realty Inc.
RE/MAX Real Estate Centre Inc.
517 Thornview Place
Waterloo, Ontario
Welcome to Laurelwood! Nestled in one of Waterloo's most desirable neighbourhoods, this beautiful 3 bedroom home offers the perfect blend of comfort, style, and location. The open-concept main floor is bright and inviting, ideal for entertaining or family living, with seamless flow between kitchen, dining and living areas. Step outside to your private backyard oasis, featuring a sparkling in-ground pool- Perfect for relaxing or hosting summer gatherings. Enjoy peace of mind all year round with a brand new Furnace and AC (2024). Located in family-friendly Laurelwood, you'll love being close to top-rated schools, parks and trails. This home truly offers the best of Laurelwood living! (id:37788)
RE/MAX Twin City Realty Inc.
1456 Olga Drive Unit# 2
Burlington, Ontario
FULLY FURNISHED all inclusive RENTAL – Stunning luxury 2-bedroom, 1-bathroom, main floor suite located in boutique building. Elegantly appointed and beautifully upgraded suite features a purposeful layout with wide plank luxury vinyl hardwood throughout the open concept kitchen, dining and living rooms. This bright and spacious fully furnished suite features a comfortable living space with plush sofa and chairs, glass office desk with display shelving flanking and smart TV. Enjoy the chef-style kitchen, complete with floor to ceiling white shaker cabinetry, premium quartz countertop, full-sized stainless-steel appliances, including dishwasher and built-in microwave, tile backsplash, under cabinet lighting, breakfast bar and sliding glass patio door leading to the large private deck. Bedrooms are serene with neutral colour palettes, nightstands, quality linens, and wardrobe with plenty of storage. Spa-inspired bathroom with glass walk-in shower featuring rain head, adjustable handheld shower arm, modern pedestal sink, and full-sized stackable washer and dryer. Suite includes 2 car parking. Located steps to the exquisite downtown Burlington waterfront, Spencer Smith Park, boutique shops, restaurants, QEW, 403, 407 and GO. No smokers, all residents must qualify to lease suite. (id:37788)
Keller Williams Edge Realty
940 Elgin Street
Newmarket (Huron Heights-Leslie Valley), Ontario
PUBLIC OPEN HOUSE SUNDAY NOVEMBER 9th from 2PM till 4PM. Welcome to 940 Elgin Street, NewmarketThis charming bungalow offers a rare combination of comfort, functionality, and a premium lot backing onto mature trees - with no rear neighbours.You'll appreciate the convenience of a single-car garage plus parking for two more vehicles in the private driveway. The welcoming covered front porch, complete with a skylight, provides a bright and cheerful space to enjoy your morning coffee.Inside, the living room features large windows and well-maintained parquet wood flooring, flowing into a spacious dining area. The eat-in kitchen is filled with natural light, thanks to another skylight that creates a warm and inviting atmosphere.The main floor includes three bedrooms and a full family bathroom, along with a convenient 2-piece powder room and main floor laundry - perfect for easy day-to-day living.Downstairs, the walk-out basement is a standout feature. The generous rec room, complete with a cozy gas fireplace and oversized windows, is bright and inviting. You'll also find an additional bedroom and a modern 3-piece bathroom, ideal for guests or extended family.Step through the terrace doors and discover your private backyard oasis, featuring a beautiful in-ground, kidney-shaped pool and a tranquil treed backdrop - perfect for summer relaxation and entertaining.Properties like this, with premium walk-out lots and no rear neighbours, are increasingly rare. Don't miss your opportunity to make this special home your own! (id:37788)
Coldwell Banker Peter Benninger Realty
220 Harpin Way E
Fergus, Ontario
4 BEDROOMS! 4 BATHROOMS! PIE-SHAPED LOT! FINISHED BASEMENT! Welcome to 220 Harpin Way E — a beautifully appointed 4-bed, 4-bath detached home on a premium pie-shaped lot in the sought-after Storybrook subdivision of Fergus. Built in 2021 and designed with family comfort in mind, this home blends style and function across three spacious levels. Inside, 9-ft ceilings, wide-plank flooring, and California shutters set the tone. The gourmet kitchen features a large quartz island, gas stove, pot-filler, extended cabinetry, and walkout to a deck with gas BBQ hookup — perfect for entertaining. The living room includes a cozy gas fireplace and custom built-ins, complemented by a formal dining room and practical mudroom with inside garage entry. Upstairs, the luxurious primary suite boasts a walk-in closet and spa-like ensuite with a soaker tub and glass shower. Three additional spacious bedrooms, a 4-pc bath, and laundry room round out the second floor — including one room with its own private balcony, ideal for a home office. The finished basement adds a rec room with fireplace, bonus room for an office or gym, plus storage. Mechanical systems are near-new, offering peace of mind. Outside, enjoy a fully fenced, landscaped yard with room to roam — ideal for kids, pets, or future pool plans. The double garage and 4-car driveway make daily life easy. Located on a quiet cul-de-sac, you're close to parks, trails, the Grand River, brand-new Grand River Public School, and Groves Hospital. It’s everything a growing family needs — in one move-in ready home. (id:37788)
RE/MAX Escarpment Realty Inc.
105 Mcelroy Road E
Hamilton, Ontario
Man Cave & Hobbyist’s Dream! Located in the desirable Balfour neighbourhood, this updated 3+1 bedroom brick bungalow offers comfort, flexibility, and great value. Features include a bright living room with cove ceilings and recent pot lights, a modern kitchen with newer stainless steel appliances, and two stylish 4-piece bathrooms. Convenient main-level laundry plus a second laundry area in the finished lower level with separate side entrance—ideal for multi-generational living or in-law potential. Fresh decor most areas, with new luxury vinyl flooring on both levels. Enjoy the fully fenced, landscaped backyard with deck and BBQ hookup, garden shed and an aggregate stone front porch and driveway accents for terrific curb appeal. The insulated 24' x 20' detached garage with hydro is perfect for hobbyists or a workshop. Close to excellent schools, shopping, hospitals, transit, and highway access—this move-in-ready home checks all the boxes! (id:37788)
Royal LePage State Realty Inc.
110 Haldimand Street
Kitchener, Ontario
This beautifully upgraded family home offers 3,555 sq. ft. of finished living space, including a bright basement with 9-foot ceilings. Designed for comfort and convenience, it blends high-end finishes, a functional layout, and timeless style in one of Kitchener’s most desirable neighbourhoods. Here are the Top 6 Reasons this property could be the one for you: #6: PRIME LOCATION – Nestled in family-friendly Huron South, you’re minutes to Highway 401, Sunrise Plaza, schools, trails, and everyday essentials. #5: IMPRESSIVE MAIN FLOOR – The open-concept layout features 9-foot ceilings and 5-inch red oak hardwood flooring, offering space for daily living and entertaining. #4: GOURMET KITCHEN – The designer kitchen boasts granite countertops, Listello ceramic tile, a walk-in pantry, and GE Café appliances including a built-in cooktop and oven. The large island with breakfast bar connects seamlessly to the dining area and private deck. #3: PRIVATE BACKYARD – The fully fenced yard offers room for kids, pets, or summer gatherings in a peaceful setting. #2: BEDROOMS & BATHS – Upstairs are 4 bright bedrooms. The primary suite includes a tray ceiling, walk-in closet, and 5-piece ensuite. One bedroom has its own 3-piece ensuite, while the others share a 4-piece bath. A versatile loft with high ceilings and balcony works as a games room, reading nook, or play area. Upper-level laundry adds convenience. #1: FINISHED BASEMENT – The lower level extends the living space with a sunlit rec room, an additional bedroom, and a 4-piece bath. With direct garage access, it’s ideal for an in-law suite. With 3,555 sq. ft. of finished space, stylish upgrades, and a prime location, this move-in ready home is waiting for its next family. (id:37788)
RE/MAX Twin City Realty Inc.
214 Princess Street
Brockton, Ontario
Charming, Move-In Ready Home in Walkerton! This well-maintained 2-bedroom, 1-bath bungalow offers over 900 sq. ft. of comfortable living space on a great-sized lot. Enjoy a bright, spacious living room with hard wood flooring, functional eat-in kitchen (updated in 2011), and a laundry room with beautiful custom maple cabinetry. Economical and easy to maintain with appliances included and a brand-new forced air gas furnace (Oct 2025). The unfinished walk-out basement provides great storage, work out room possibility or workshop , while the large deck and spacious backyard are perfect for outdoor living. Make this gem your new home! (id:37788)
Wilfred Mcintee & Co Limited
508 - 172 Eighth Street
Collingwood, Ontario
Light-filled corner unit in The Galleries with spectacular views of Blue Mountain from your private balcony! This spacious condo offers a beautifully updated kitchen featuring custom cabinetry, granite countertops, a dropped ceiling with spotlights, and a new sink and faucet (2025). The bathroom includes a walk-in shower and ceramic tile flooring, while the two generously sized bedrooms feature laminate flooring and abundant closet space. Enjoy the open-concept dining and living area, complete with walkout access to the balcony-perfect for taking in the views. The entry, hallway, living, dining, and kitchen areas were freshly painted in October 2025.This unit also includes a designated underground parking space and storage locker. The Galleries is a well-maintained, secure, and pet-friendly building (small pets only), offering a full suite of amenities: a fully equipped gym, sauna, party room, library, and a guest suite available for rent. Elevators and concierge service add to the convenience. Condo fees include heat, air conditioning, water, and sewer. Short closing available! (id:37788)
Sotheby's International Realty Canada

