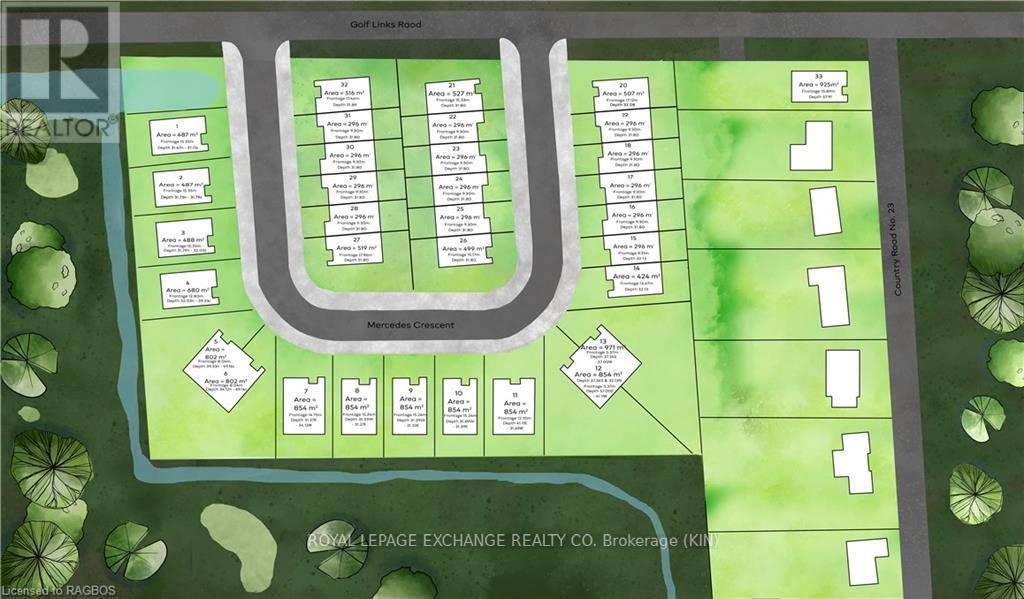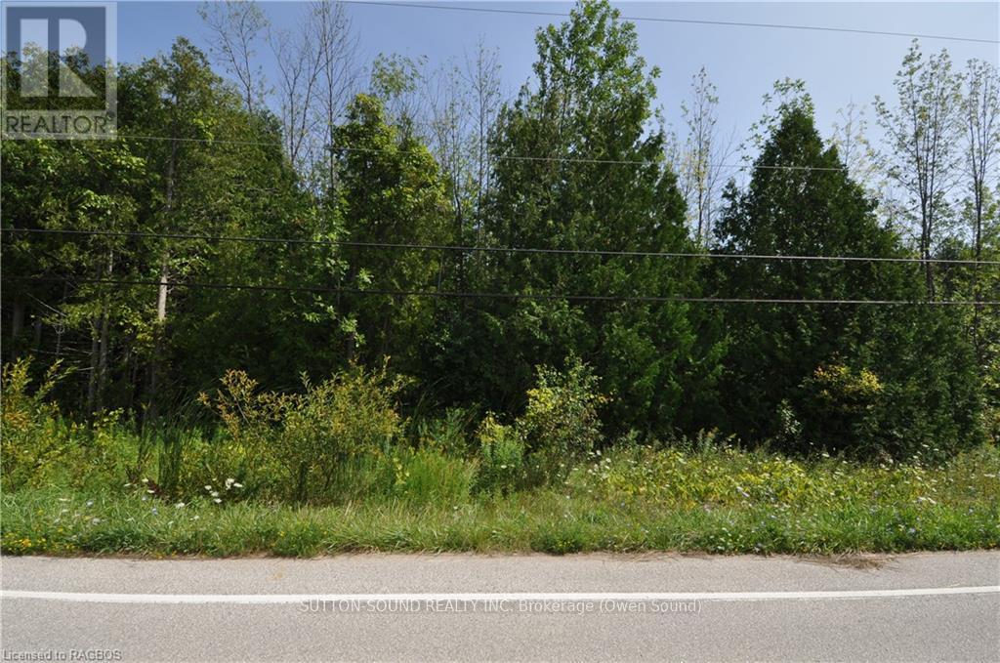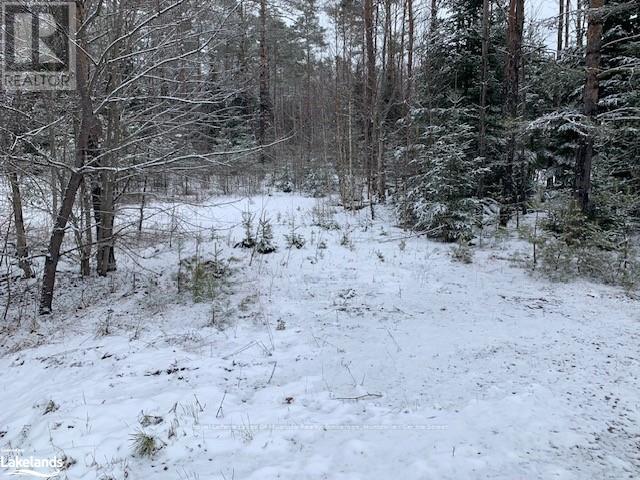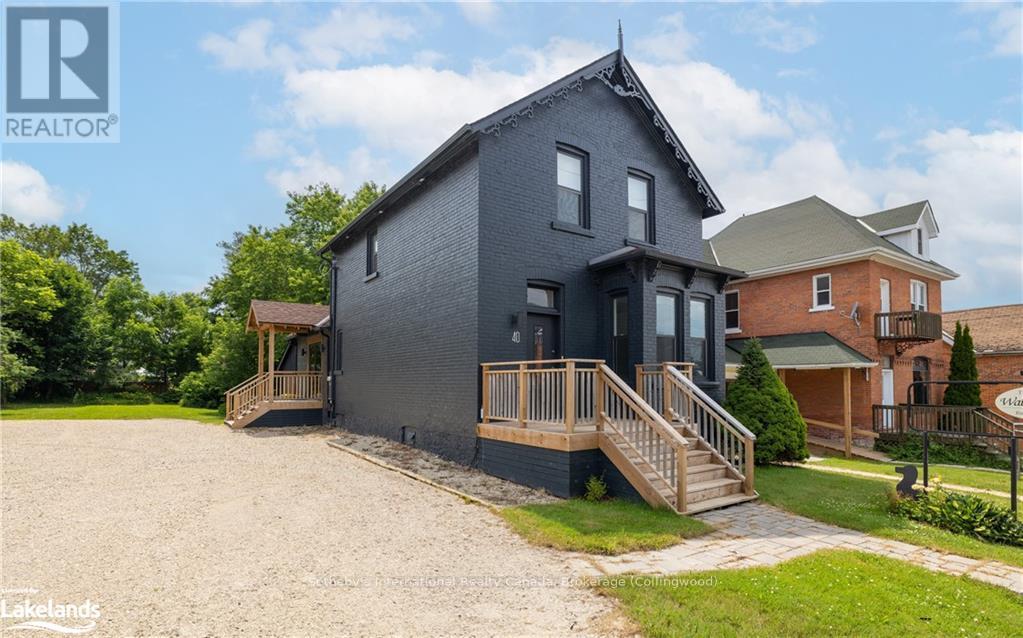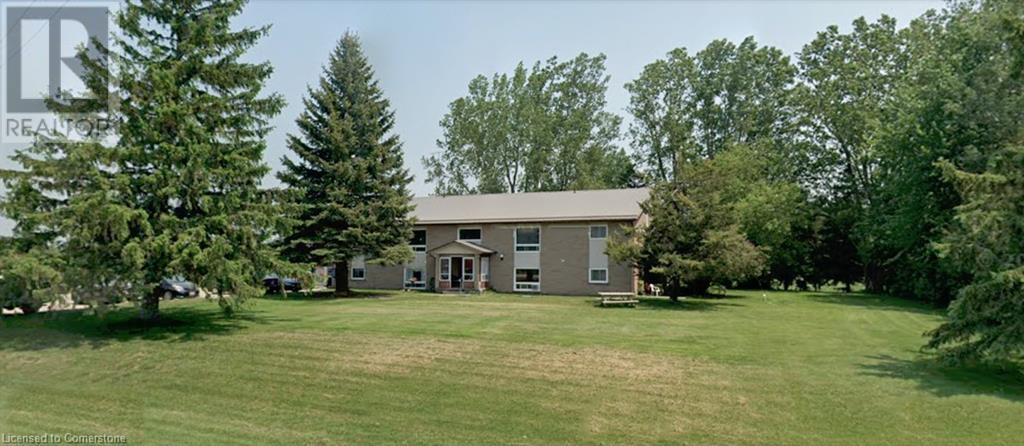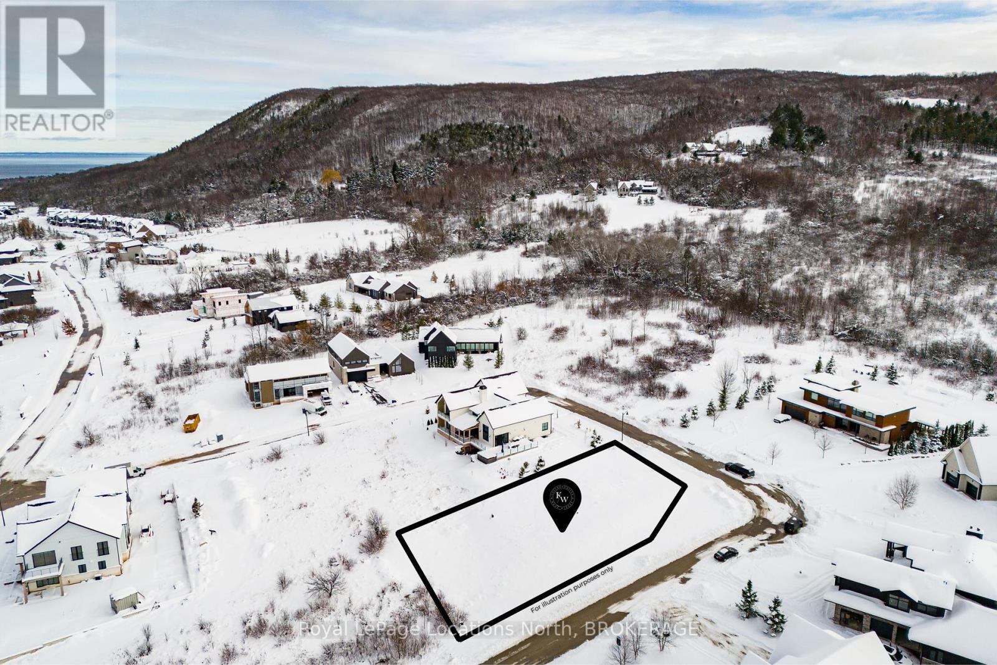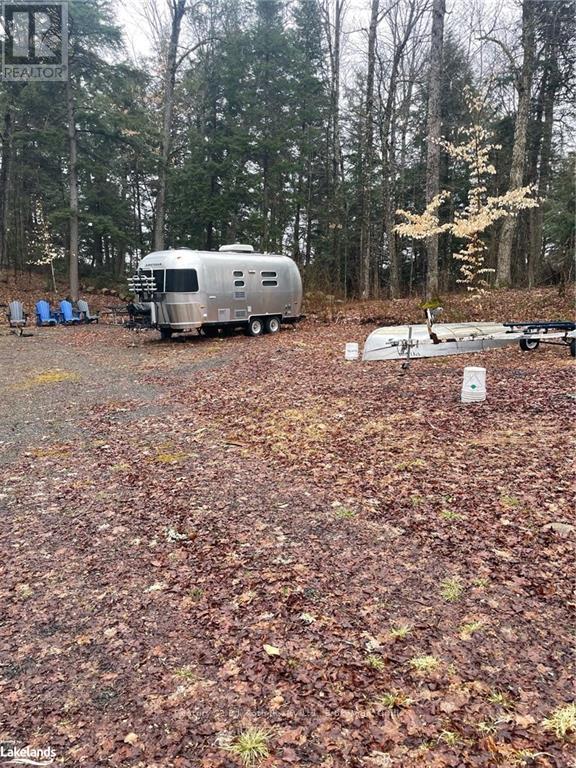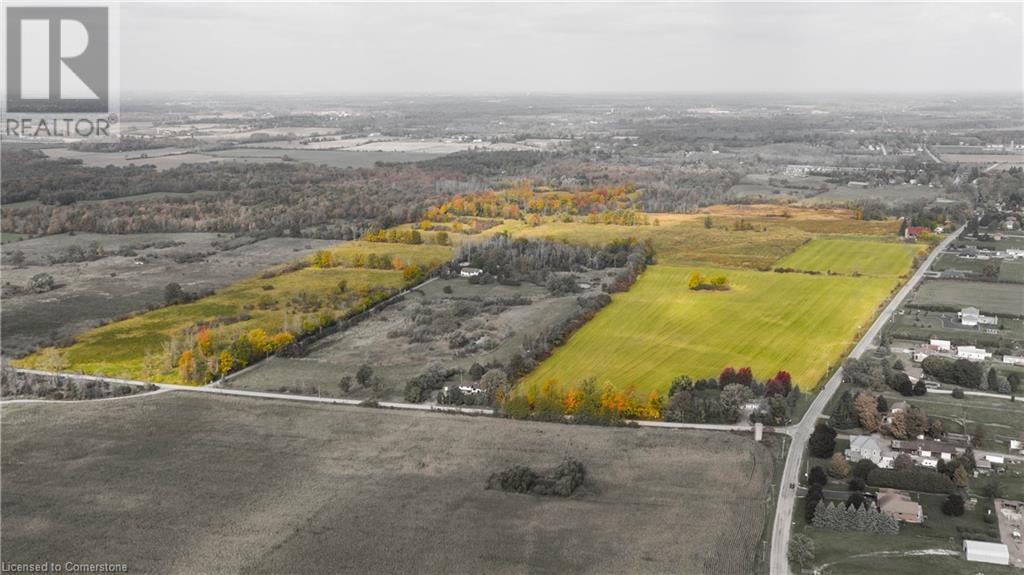513 Lemieux Road
Monetville, Ontario
Located on the shores of West Bay of Lake Nipissing. This beautiful resort sits in 35 acres of land with approx. 954 feet of lake front shoreline. Excluding the great lakes, lake Nipissing is the 3rd largest lake in Ontario, Canada with over 400 km of scenic shoreline and peppered with islands. There are 6 winterized & custom built cabins fully equipped with refrigerator, stove, coffee maker, micro wave oven, private deck with gas barbecues for each. Three are 3 bedroom, two are 2 bedroom and one is a honeymoon suite. Detached 24' x 48' garage with 12 foot ceiling height with 3 sliding and one man door. 270 feet of lake front board walk, over 200 feet of floating dockage, public washroom, recreational equipment storage and fish cleaning facility, Fuel depot and dual boat slip. 20 & 40 foot pontoon boat, five 16 foot Alum See Realtor notes: Potential Buyers will come, visit / stay and view as a paying customer / client. Please call to arrange mutually agreed upon showing time. (id:37788)
RE/MAX Twin City Realty Inc.
2 Golf Links Road
Kincardine, Ontario
Lot 33: A fantastic corner lot! Welcome to 'Golf Sands', an exclusive enclave of 10 single family lots, four semis and 19 freehold town homes lots (no condo fees) on the Kincardine Golf and Country Club, steps from the sandy shores of Lake Huron and walking distance to downtown Kincardine. Here is your chance to be one of the last to purchase one of the few remaining lots lot at this exciting address. You can purchase a lot and use your own Tarion builder, or have us custom design and build a new home for you. (id:37788)
Royal LePage Exchange Realty Co.
Pt Lt 12 Colpoys Range Road
Georgian Bluffs, Ontario
Beautiful property across the road from Colpoy's Bay. In an area of lovely homes would be a great place for your forever home. Just up the Road from Wiarton and the Bruce's Caves Conservation Area is almost in your back yard. The property features a 100 feet of frontage by 150 feet of depth. Culvert is already in place. (id:37788)
Sutton-Sound Realty
147 So Ho Mish Road
Perry, Ontario
This is a wonderful opportunity to purchase an almost perfectly level 2+ acre lot just 15 minutes north of\r\nHuntsville on a quiet country road with a good mixture of softwoods and hardwoods and close to public\r\naccess to Doe Lake. This location would be great for either a year round home or weekend retreat. There is a\r\nculvert and entrance already installed and the gentle landscape allows for several possible building sites.\r\nHighway access is just 3 minutes away. The Seguin trail is available nearby for ATV enthusiasts or\r\nsnowmobilers. Being located in Perry township makes your taxes more affordable too. Bring your plans and\r\nmake 2024 the year you start living your dream. Lots this desirable are difficult to find. (id:37788)
Royal LePage Lakes Of Muskoka Realty
40 Toronto Street S
Grey Highlands, Ontario
Beautiful brick 2 storey completely renovated and updated to odder a turnkey interior brick and beam retail or office space, zoned C1 and with a spacious 1 bedroom apartment on the second floor. Located in the heart of Markdale on Toronto Street S and sitting on a double size lot just up from the intersection of Hwy 12. High traffic location in a fast growing town. Second floor apartment offers additional steady rent. Ample parking. Markdale's rapid growth is now including a new hospital, a new school, and several residential developments that will add over 300 new homes to the town. By appointment only. (id:37788)
Sotheby's International Realty Canada
520 Main Street
Shelburne, Ontario
For more information click the brochure button below. Fully Tenanted 9-Plex in the town of Shelburne with tons of potential! Amazing opportunity to own this amazing 9-plex building on 2.8 acres of land! It doesn't get more turn-key than this! Currently tenanted. All financial documents available. 9 units in total: Metal roof. Separate hydro meter for each unit. Parking for 10+ cars. This Building Is A Two Story, Well Maintained Building. Four Units On Lower Level And 5 Units On Upper Level. Built In 1978. The Property Is Approx 2.8 Acres. One of a kind and endless opportunities! (id:37788)
Easy List Realty Ltd.
121 Maryward Crescent
Blue Mountains, Ontario
Create Your Dream Home on a Premier Lot with Stunning Views. Imagine building your dream home on this expansive, premium lot with breathtaking views of the Niagara Escarpment and Georgian Bay. This walkout lot is ideally situated on a tranquil crescent, overlooking the prestigious Georgian Bay Club’s golf course. Nestled in a luxurious enclave of exquisite homes, in a community oriented neighbourhood that even has a gathering area with stone stacked wall, fire pit and solar lit gazebo, you'll be surrounded by the natural beauty and charm that The Blue Mountains have to offer everywhere you look. This location is perfect for outdoor enthusiasts, with the ski hills of Georgian Peaks, Alpine, and Craigleith Ski Clubs just minutes away, and the pristine beaches of Georgian Bay close by. Whether it’s hiking, biking, skiing, or golfing, endless adventures await you right outside your door. Indulge in the local lifestyle with the charming shops and fine dining options in Thornbury, just a 7-minute drive away, or explore the vibrant community of Collingwood, only 20 minutes from your new home. Everything you need is right at your fingertips, ready to enhance your life in this stunning setting. (id:37788)
Royal LePage Locations North
344 Victoria Avenue
Belleville, Ontario
For more info on this property, please click the Brochure button below. This prime brick bungalow, situated on a spacious 45x127 feet lot at the corner of Victoria Avenue and Humewood Drive, offers an exceptional opportunity for both family living and potential rental income. The property features 6 bedrooms and two full bathrooms, with three bedrooms on the main floor and three in the basement, each level boasting its own full kitchen. The basement, with its walk-out design, provides two separate entrances, one on the side and one in the backyard on the ground floor, making a total of three entrances to the house, ideal for rental purposes. The home’s large living hall, dining area, and expansive kitchen are bathed in natural light from numerous large windows, creating a warm and inviting atmosphere. The fully fenced backyard, featuring a 25-foot wide concrete patio and beautiful garden, provides a perfect space for relaxation and entertainment. Additional highlights include a master bedroom in the basement with attached furniture and a walk-in closet, ample storage in the laundry room, and a driveway accommodating up to three cars. With a bus stop right at the doorstep, this property is not only perfect for raising a family or retiring but also an excellent potential investment! (id:37788)
Easy List Realty Ltd.
408 Erb Street W Unit# 2
Waterloo, Ontario
Prime Location in Waterloo! Amazing 2 bedroom, 1 bathroom basement apartment for lease starting May 1 , 2025. Amenities included: Private entrance to apartment, gas fireplace, in suite laundry and access to the private backyard. Walking distance to shopping and other amenities. (id:37788)
Red And White Realty Inc.
27 Burnside Bridge Road
Mcdougall, Ontario
MILL LAKE HOME with 420ft waterfront on 1.06 acres. This charming year-round waterfront home on Mill Lake, minutes from Parry Sound. Blending historic charm with modern comfort, it features a paved driveway, an inviting foyer, and an open-concept kitchen and dining area leading to a deck with stunning lake views. The bright living room, with a propane fireplace, is filled with natural light from numerous windows. Upstairs, there are three bedrooms and a four-piece bathroom. The level lot offers western exposure, a sandy beach area, and a dock, making it perfect for lakeside living.\r\nThe property also includes a 32-foot Layton trailer with two queen beds, a kitchen, and a three-piece bathroom, providing extra space for guests. A 10' x 20' utility shed offers ample storage. Mill Lake, part of a three-lake chain, is ideal for kayaking, canoeing, and boating. Parry Sound?s amenities, including shopping, theater, and the upcoming West Parry Sound Recreation Centre, are just minutes away. A walk around this property will show you why you need to be here. (id:37788)
Royal LePage Team Advantage Realty
RE/MAX Professionals North
0 Kells Road
Lake Of Bays (Sinclair), Ontario
A beautiful building waterfront lot with a large circular driveway ready for your building plans. Rebecca Lake provides access to Bella Lake and is minutes away from Limberlost Forest and Wildlife Reserve. A short drive to Huntsville and it's many amenities. A gorgeous lake view awaits. (id:37788)
Century 21 B.j. Roth Realty Ltd.
1191 Sheffield Road
Flamborough, Ontario
Welcome to a Rare Opportunity to own approximately 117 acres of prime real estate nestled conveniently close to HWY 8 and HWY 401, providing easy access to Cambridge, Hamilton, and Flamborough. Located just approximately one hour from the vibrant city of Toronto, this property offers a unique and enchanting experience for those seeking a harmonious blend of rural tranquility and urban accessibility. This expansive parcel of Beautiful Organic Land/Farm boasts a charming 1 and 1/2 storey house with 3 bedrooms, offering picturesque porches to savor the breathtaking sunsets and sunrises. Septic System and Well are in great condition. Updated electrical & newer roof. For those with a penchant for tinkering or a need for storage, a Detached Large Garage awaits, providing ample space for equipment, workshops, and vehicles. The property also features a spacious barn, patiently waiting for a touch of love and restoration. Whether you envision building your dream home, engaging in agricultural pursuits, cultivating cash crops, or simply relishing in the vast expanse of this picturesque landscape, the options are truly abundant. This property is an invitation to explore the limitless possibilities it presents, making it an ideal investment for those who appreciate the beauty of nature and the potential for creating their own unique haven. Don't miss the chance to own a piece of this enchanting paradise just outside the hustle and bustle of the city. Approx. 70 acres workable. (id:37788)
Keller Williams Innovation Realty


