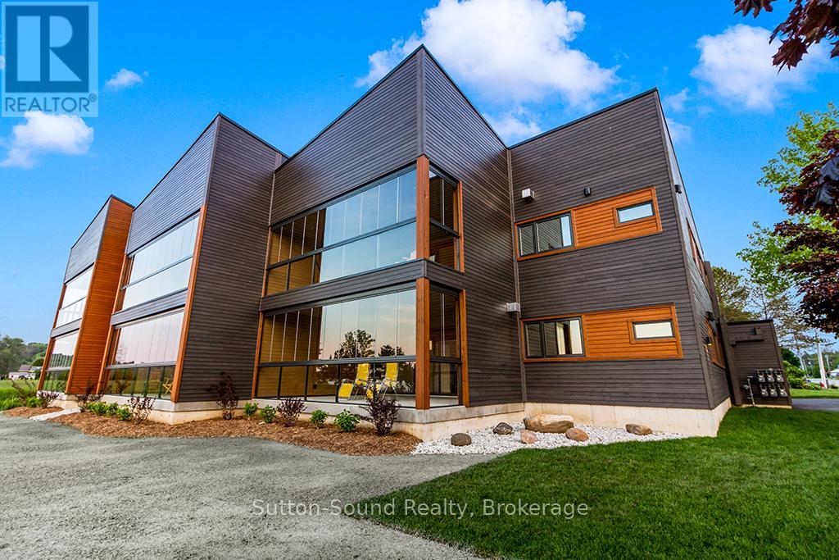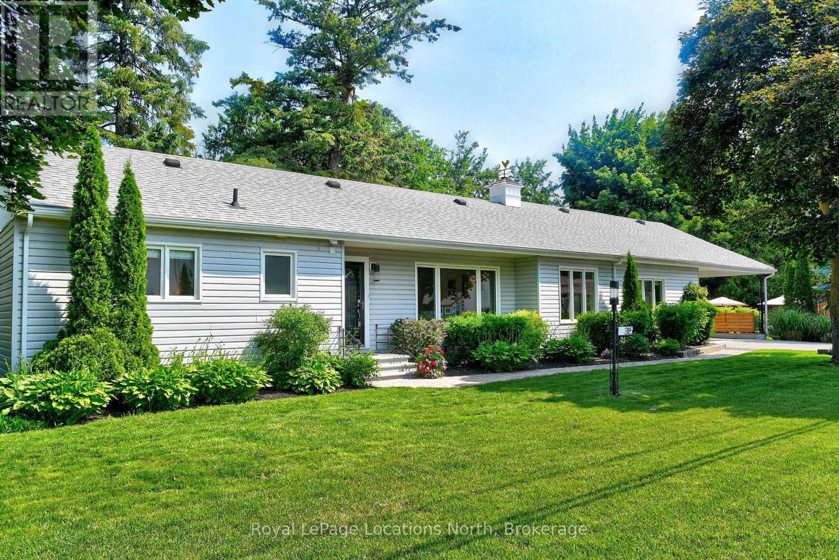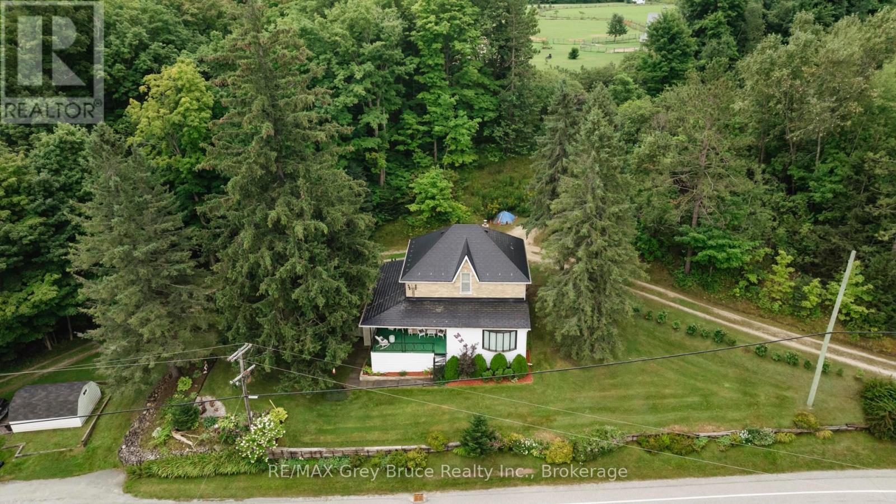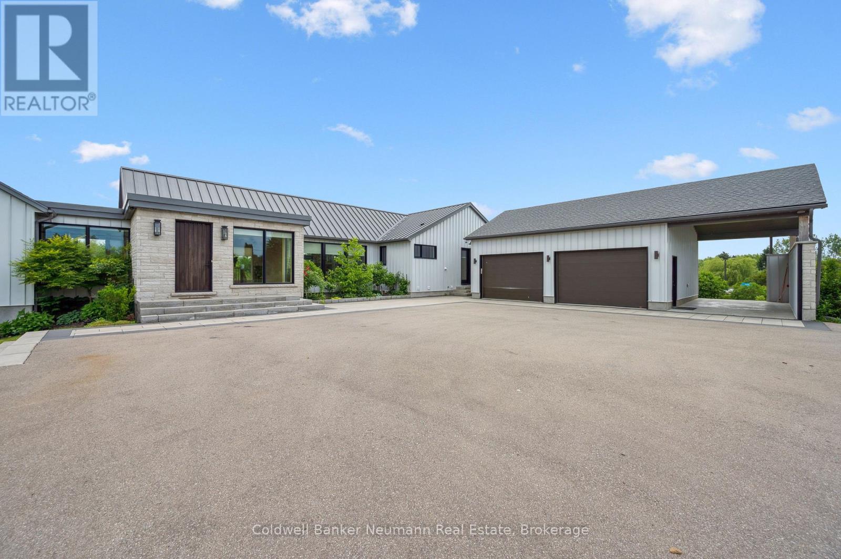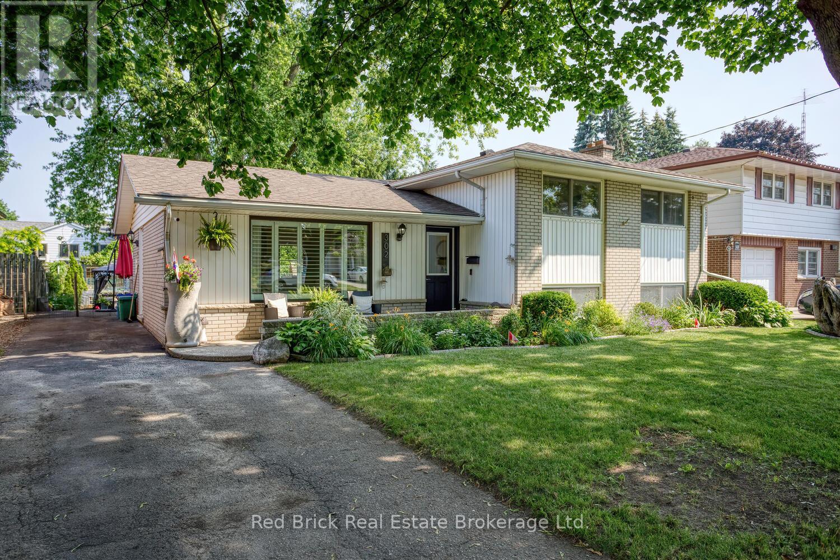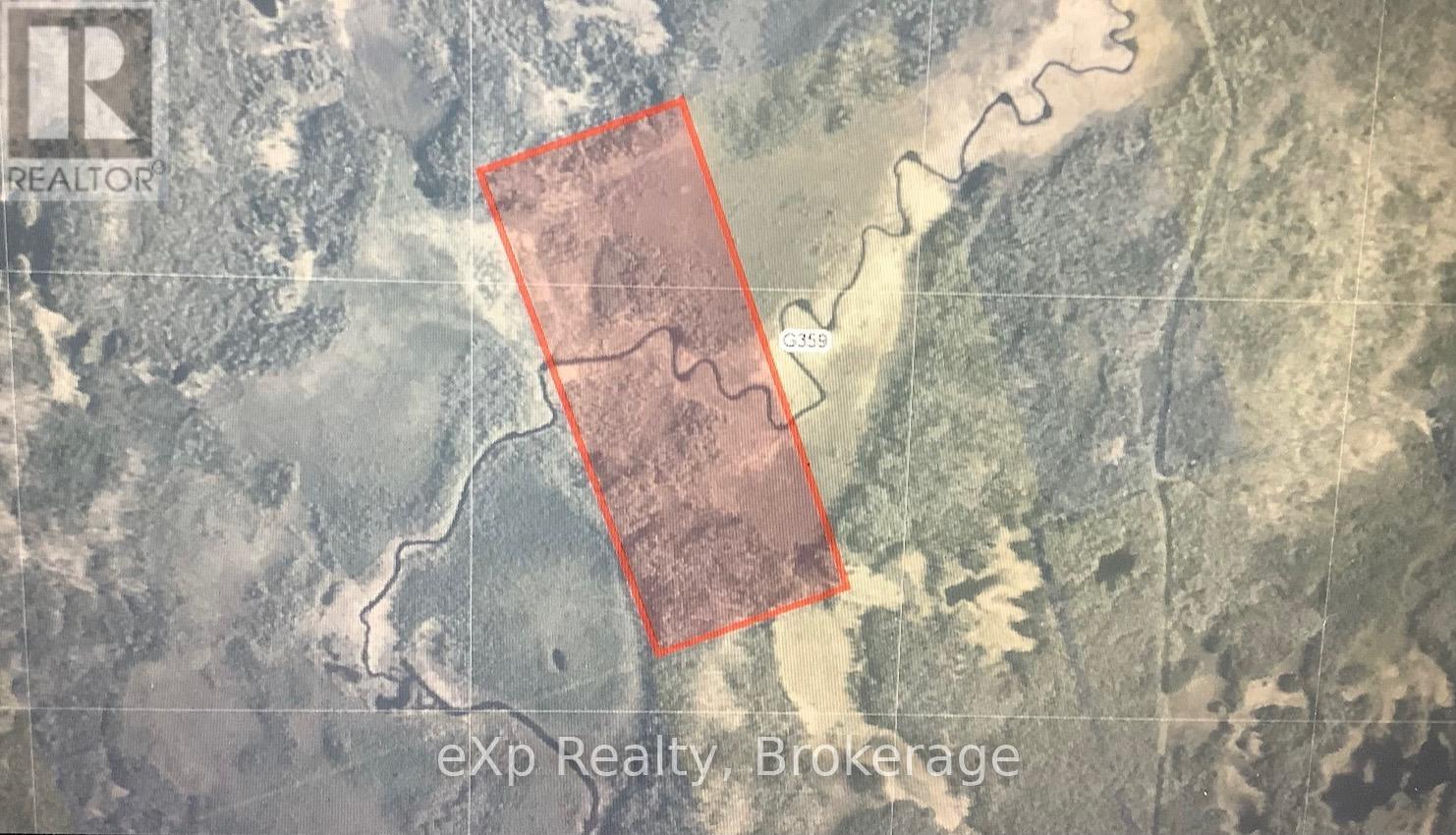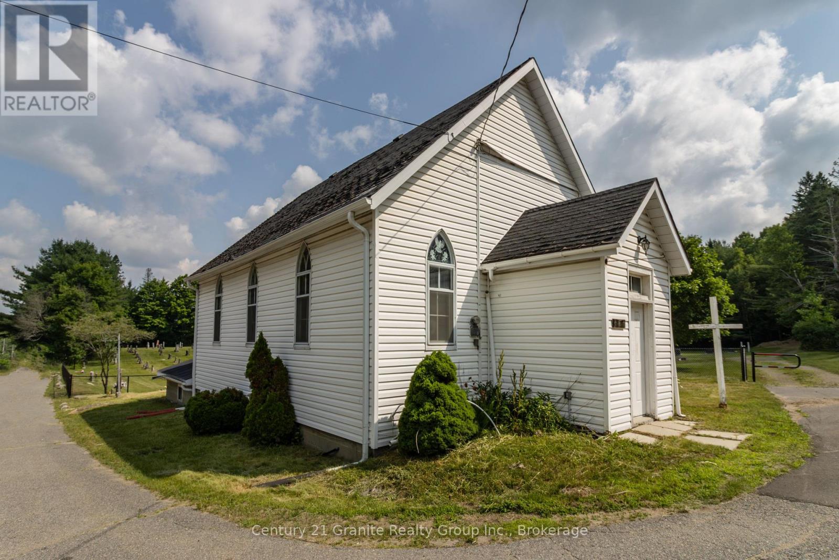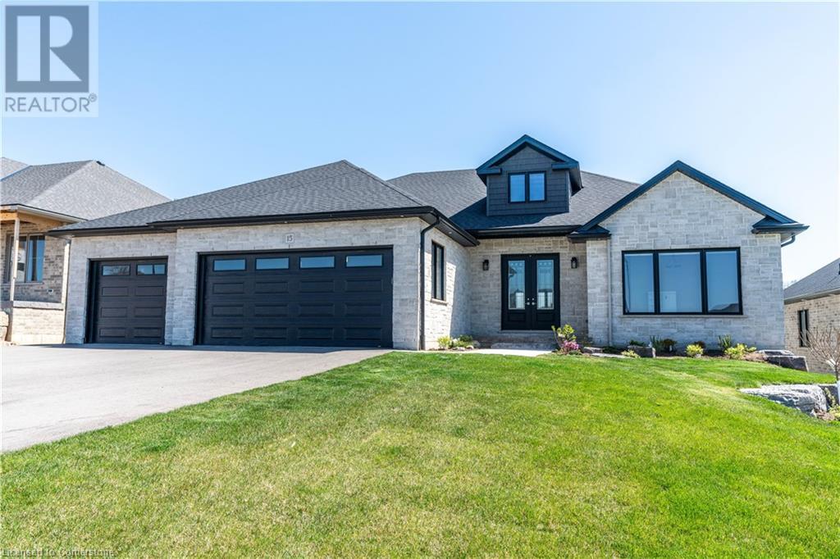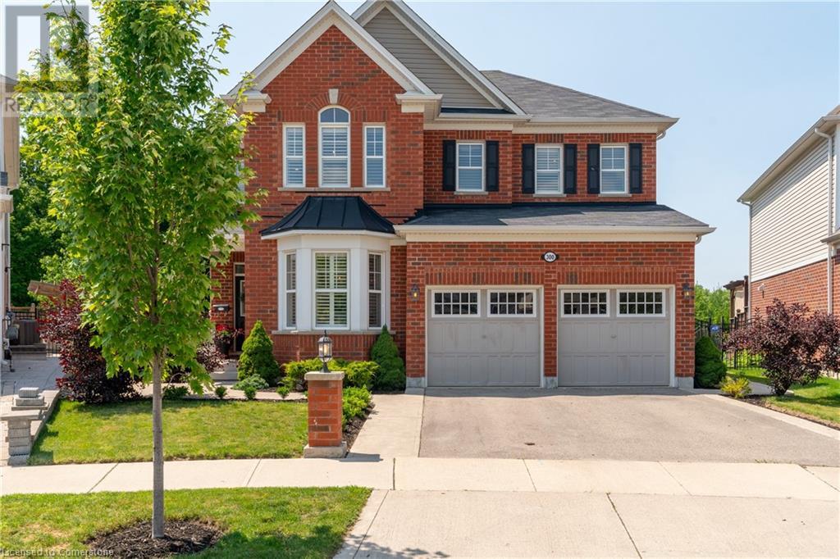203 - 535 Isaac Street
South Bruce Peninsula, Ontario
Introducing 535 Isaac St, Wiarton: A Waterfront Paradise Like No Other. Welcome to 535 Isaac St, Wiarton, where an unprecedented opportunity awaits you on the stunning shores of Georgian Bay. This exciting new waterfront development in the picturesque town of Wiarton promises an exceptional living experience with breathtaking views of Colpoys Bay. **Property Highlights:** - Stunning Waterfront Location:Nestled along the pristine shores of Georgian Bay, offering spectacular views and direct access to the water. - **Spacious Living:** Each unit boasts three bedrooms and two bathrooms, with living spaces ranging from 1,750 to 1,900 square feet. - High-Quality Features and Finishes:** Enjoy 9 ft ceilings, custom cabinetry, and large kitchen islands with a sleek European design. - **Mature Residence Building: Thoughtfully designed to blend with the natural beauty of the surroundings. - **Enclosed Glass Patios:** Each unit includes a spacious enclosed glass patio of 350+ square feet, perfect for enjoying the views year-round. - **Community Amenities:** Residents can take advantage of the community BBQ, fire pit, and dock, fostering a sense of community and outdoor enjoyment. - **Convenient Parking:** Each unit comes with a single vehicle garage plus additional parking spaces available. **Why Choose 535 Isaac St, Wiarton?** - **Beautiful Sunsets:** Witness the most stunning sunsets over the bay, creating a serene and picturesque living environment. - **Views of the Escarpment:** Enjoy the natural beauty and tranquility provided by the nearby escarpment, enhancing the scenic views. - **Ideal for Outdoor Enthusiasts:** With direct access to the water and community amenities that Wiaton has to offer. This unique waterfront development is unlike anything Wiarton has ever seen. Don't miss your chance to be part of this exclusive community. Embrace the best of waterfront living at 535 Isaac St, Wiarton - your new home awaits! Call your realtor today to find out more information. (id:37788)
Sutton-Sound Realty
315 Fifth Street
Collingwood, Ontario
Collingwood - Coveted "Tree Street" home, nestled on a spacious full in-town lot. Featuring 3 bedrooms and 2 full bathrooms, the property boasts renovated bathrooms, with in-floor heating in the main bath and offers main floor living for your convenience. The bright, open-concept kitchen, dining, and living area is enhanced by quartz countertops. Enjoy cozy evenings by the gas fireplace or unwind in the separate, large family room. Ample parking options with a carport and a double-wide driveway, accommodating up to 6 vehicles. Outside, enjoy a workshop, garden shed and beautifully landscaped surroundings with an automated irrigation system. Not part of the NVCA restricted area. Additional perks include a newer washer and dryer and plenty of storage space. Walk to downtown, schools and close to all the area's amenities. (id:37788)
Royal LePage Locations North
500064 Grey Road 12
West Grey, Ontario
Ideally situated just west of the rapidly growing town of Markdale, less than 20 minutes to the Beaver Valley area and skiing, and just over an hour from Orangeville, lies this very well kept and charming century home. With 23 acres of prime land, all in one open parcel, its perfect for you dream hobby farm, market garden, or simply for space to call your own. Enjoy the views from the patio of your yard, with mature trees, and a meticulously maintained yard. Home home has been lovingly lived in for several generations of the same family, and pride in ownership is evident throughout. 3 bedrooms and a generous sized full bath are upstairs, while the main floor has a bright eat-in kitchen/dining, with a living room and sitting room off of that. I challenge you to find a better century home basement than this one! With an Aluminum interlock roof providing decades of reliability, updated electrical service to the home, among other updates, this home is ready for a new family to enjoy and make new memories. (id:37788)
RE/MAX Grey Bruce Realty Inc.
1270 15th Side Road
Milton (Moffat), Ontario
This exceptional custom Sutcliffe-built bungalow offers the perfect blend of space, flexibility, and location. Situated just outside of Guelph and Milton in the beautiful hamlet of Moffat, with easy access to Highway 401 this beautifully maintained property is ideal for multi-generational living. The main level features 3 spacious bedrooms, 2 full bathrooms, and a convenient powder room. The fully finished walkout basement adds another 3 bedrooms, 2 full bathrooms, and a powder room, along with a permitted kitchenette, separate laundry, and generous living space perfect for in-laws or extended family. The main floor is warmed by a cozy gas fireplace, while the basement features an inviting electric fireplace for added comfort. This thoughtfully designed home sits on just under a 3-acre lot, beautifully landscaped, backing onto Moffat Neighbourhood Park, and offers direct access to green space and recreational trails. The 2-car garage and additional carport provide ample parking along with a vehicle lift for storage. Additional highlights include two large, fully shelved storage rooms, one of which contains a third refrigerator, and the other ideal as a hobby, craft, or gift-wrapping room. A 200 sq ft. Aluminum pergola with roll-down sunshades rated for UV protection. The entire 3,000+ sq ft basement is equipped with hydronic in-floor heating, perfect for year-round comfort (and a favourite of pets!). Speaking of pets, they'll also love the built-in dog shower in the laundry room. With its combination of functional space, high-end features, and a peaceful yet connected location, this home truly has it all. (id:37788)
Coldwell Banker Neumann Real Estate
596 Violet Street
Waterloo, Ontario
Welcome to 596 Violet St! This Spectacular custom built 4 bedroom 4 bathroom house locates sought-after Laurel Creek neighborhood of Waterloo. Step to top-Rated schools: Abraham Erb Public school and Laure Heights secondary school. Main floor open concept, cherry stained oak railed staircase, 9 foot ceilings, cherry stained custom kitchen with 36 cabinetry,corner glass cabinetry, pantry, island, crown moldings. Sunken master bedroom with 3 piece ensuite, 14x24' cedar deck! Basement finished with a 3 pc bathroom. Shows great! (id:37788)
Royal LePage Peaceland Realty
302 Ross Avenue
Kitchener, Ontario
Updated 3 Bedroom SideSplit in Stanley Park with backyard oasis! Truly unique, this urban homestead micro-farm is an outdoor lovers paradise. Perfectly located in the leafy, friendly Stanley Park neighborhood, walk to schools, parks, shopping and conservation area. A glorious 56x134 ft lot, fully fenced with delightful play structure, greenhouse, chicken coop (comes with 3 lovely laying hens - eggs galore!) and sheds surrounded by mature perennial gardens. Many places to sit and enjoy your privacy or host friends and family for a bbq, picnic or garden party. You may never want to leave your backyard but the house is great too! This updated home has a bright, open main floor layout, huge eat in kitchen with new sliding glass doors, 3 generous bedrooms (the principle bedroom fits a king!), an updated bathroom, and ample closet and storage space. The bright basement is a workhorse and has a large finished rec room big enough to also be an office, gym or guest bedroom. The unfinished portion has great storage ( a fabulous crawl storage space under the kitchen) and a huge built in work bench. Furnace and AC 2018, sliding glass doors 2025, luxury vinyl plank flooring 2025, freshly painted throughout. Better be quick before this gem is gone! Bring us an offer today! (id:37788)
Red Brick Real Estate Brokerage Ltd.
Con 1 Lot 12
Parry Sound Remote Area (Lount), Ontario
Excellent opportunity to own 99 acres in an unorganized township, offering exceptional privacy, natural beauty, and outdoor freedom. Surrounded by raw wilderness, this property adjoins hundreds of acres of Crown land on the east and south sides, providing endless space for exploration and recreation. The Distress River winds its way through the land, creating a peaceful backdrop and attracting abundant wildlife. A tranquil pond nestled in the southeast corner adds to the property's natural charm. Access is from Pearceley Road via an unopened road allowance, or by paddling in along the river, perfect for those seeking a truly off-grid experience. The land features a mix of mature trees, including hemlock and spruce, along with varied terrain that makes it both scenic and functional. For the avid hunter, this property is located in Wildlife Management Unit (WMU) 47, known for excellent hunting opportunities. Whether you're looking to build a seasonal retreat, explore nature, or simply enjoy total seclusion, this property offers the perfect setting. Ideally located close to Deer Lake, Eagle Lake, and Mikisew Provincial Park, and approximately 40 minutes to either North Bay or Huntsville, this is an opportunity to own a slice of Northern Ontario wilderness in an unorganized township offering flexible land use and low taxes. (id:37788)
Exp Realty
10961 Highway 118
Algonquin Highlands (Stanhope), Ontario
Discover the unique charm and endless possibilities of this former church, ideally located at the corner of Highway 118 and Stanhope Airport Road. This distinctive property has been thoughtfully rezoned for residential use and is ready for its next chapter. Step inside the open-concept main level where you're welcomed by a bright entryway or mudroom that leads into the stunning former chapel. This space is filled with character, featuring soaring cathedral-style wood ceilings and breathtaking stained glass details in the arched windows, a beautiful nod to the buildings historic roots. The lower level offers high ceilings and remains unfinished, providing a blank canvas for additional living space, studio, or storage. A wide staircase at the rear of the building, once home to the original church washrooms, leads to a back entrance and a fenced yard. Set on a flat and manageable lot, the property includes a newer propane furnace, a drilled well, and a holding tank. Conveniently located between Haliburton and Minden, and just minutes from West Guilford, you'll enjoy easy access to amenities while enjoying a quiet and unique setting. Bring your vision and transform this one-of-a-kind space into your dream home, studio, or creative retreat. (id:37788)
Century 21 Granite Realty Group Inc.
25 Madeira Drive
London, Ontario
Solid, all-brick ranch-style home offering 6 bedrooms and 2 full bathrooms, ideally located in the sought-after Huron Heights neighborhood. This well-maintained property features 3+1 bedrooms on the main level and a fully finished lower level with a separate entrance, providing excellent income potential or multigenerational living. The updated kitchen overlooks a generous, private backyard complete with concrete patio, gazebo, new fencing, and privacy hedges—a perfect space to relax or entertain. The bright and spacious open-concept living and dining area is flooded with natural light. Bonus features include a large cold cellar and covered front porch, adding charm and functional storage. Conveniently located near Fanshawe College, public transit, and multiple shopping centers, this property is ideal for students, families, or long-term tenants. Currently tenanted until August 31, generating $4,200/month in cash flow—a solid option for investors looking for immediate return. Please allow a minimum of 24 hours' notice for all showings, and kindly include Schedule B with any submitted offer (id:37788)
Keller Williams Innovation Realty
15 Hudson Drive
Brantford, Ontario
Welcome to 15 Hudson Drive, an extraordinary executive bungalow nestled in Brantford’s coveted Oakhill neighborhood. This custom-designed walkout home offers over 5,100 square feet of luxurious living space on a rare 256-foot deep lot, blending elegance, comfort, and functionality. The open-concept layout showcases impeccable attention to detail, featuring five spacious bedrooms and three and a half bathrooms, including a stunning five-piece primary ensuite. The heart of the home is the chef-inspired kitchen with a 10-foot island, seamlessly flowing into a grand great room with soaring 12-foot coffered ceilings and a striking stone and board & batten fireplace. Entertain in style in the oversized dining room with its own hearth and fireplace, or find focus in the dedicated office, unwind in the cozy den, and stay active in the private workout room. A thoughtfully designed mudroom/laundry/pantry combination adds everyday convenience, while the three-car garage offers direct access to the lower level—ideal for a potential in-law suite. Storage is abundant throughout the home. Enjoy seamless indoor-outdoor living with a covered patio off the kitchen and a walkout from the lower level to a spacious backyard oasis enclosed with a beautiful wood fence. With Brantford expanding rapidly, properties of this caliber are increasingly rare. 15 Hudson Drive is the complete package—refined, spacious, and ready to impress. Be sure to check out the virtual tour on YouTube to experience it for yourself. (id:37788)
Peak Realty Ltd.
300 Falling Green Crescent
Kitchener, Ontario
This home ticks all of the boxes and will impress the moment you walk in! Welcome to 300 Falling Green Cres, Kitchener's highly sought after executive neighbourhood of Trussler West. SITUATED on an EAST FACING, PREMIUM GREENBELT OVERSIZED LOT w/ stunning IN -GROUND SALT WATER POOL. This elegant home boasting over 3000 SQ FT of living space, BACKS ONTO WILLIAMSBURG WOODS GREENBELT! Upon entry you will be pleased with the large foyer entry and open layout. Entertaining is ideal with formal dining room w/ upgraded light fixtures, wainscotting, accent wall and windows w/ California shutters. The spacious kitchen overlooks the backyard and family room. Meal prep is a breeze with granite countertops, island and desk area. Main floor mudroom with oversized closets for your growing family. The bright family room w/ custom bookshelves, gas fireplace and huge windows with treetop views. The main floor is complete with 9 FOOT CEILINGS, hardwood, powder room and SIDE DOOR ENTRANCE TO FULLY FINISHED LOWER LEVEL. The backyard is A PRIVATE OASIS with 9 foot deep saltwater pool, shallow end for the kids, sprinkler and fountains. The cabana w/ bar seating and TV makes this backyard perfect for hosting. This backyard also features LUSH GREEN SPACE VIEWS, CONCRETE PATIO SEATING AREA and! A PRIVATE PLAY PAD FOR THE KIDS. Upper level bedroom w/ spacious Primary bedroom retreat w/spa like 5 pc ensuite, walk in closet, California shutters and hardwood flooring throughout. The main bathroom is spacious with a tub/shower combo, double sinks and linen closet. Additional 3 bedrooms are bright and spacious. Lower level rec room lends itself to an in-law set up or large play area for the kids, with a full bedroom currently used as gym and its own 2 pc bathroom. THIS ALL BRICK, HOME BUILT ON A PREMIUM GREENBELT OVERSIZED LOT is just steps to top rated schools, parks, trails, 401, Williamsburg Town Centre, Trillium Trail,Hewitt Park, RBJ Pickleball Court and RBJ Schlegel Park! (id:37788)
RE/MAX Twin City Realty Inc.
64 Benton Street Unit# 902
Kitchener, Ontario
Welcome to Unit 902 at 64 Benton Street — a bright and well-maintained 1-bedroom condo in the heart of Downtown Kitchener. Located on the 9th floor, this suite offers panoramic city views and excellent natural light throughout the day. Enjoy 674 square feet of functional living space, a private balcony, and a clean, neutral interior that’s move-in ready. Perfect for professionals, students, or anyone looking to enjoy the energy and convenience of downtown living. You're just steps from the ION LRT, Victoria Park, Kitchener Market, Google, Conestoga College’s downtown campus, and a wide selection of restaurants, cafés, and shops — all in one of the region’s most walkable neighbourhoods. Building amenities include a fitness centre, party room, and library. (id:37788)
RE/MAX Real Estate Centre Inc.

