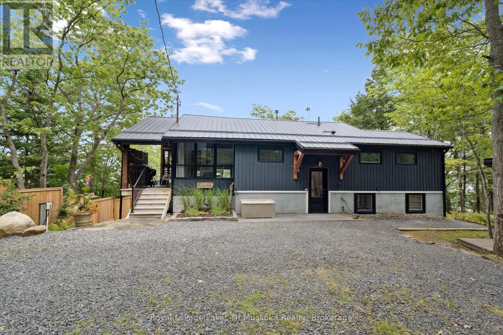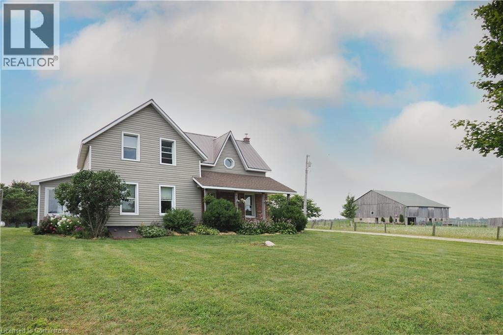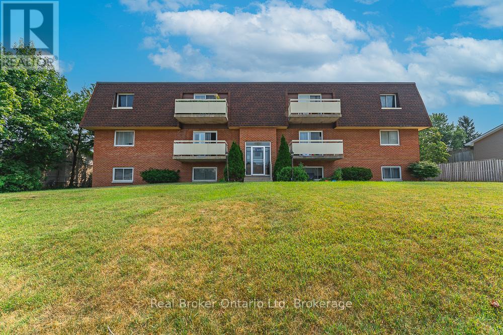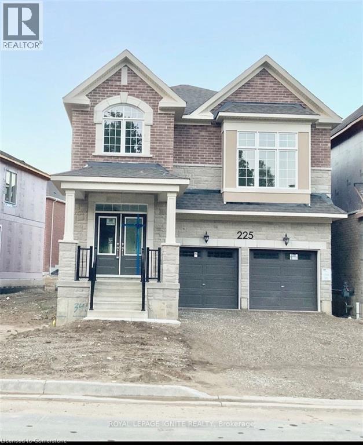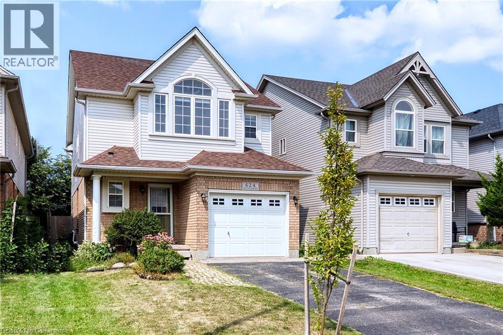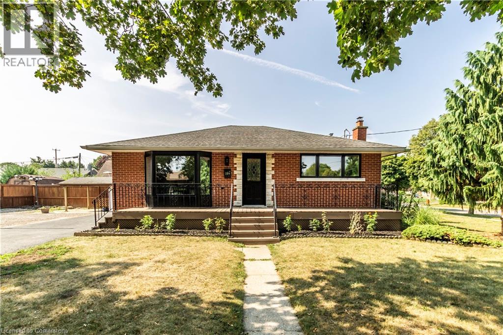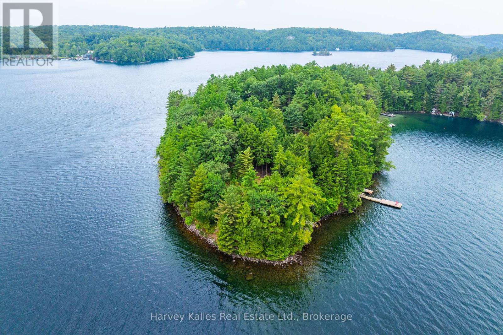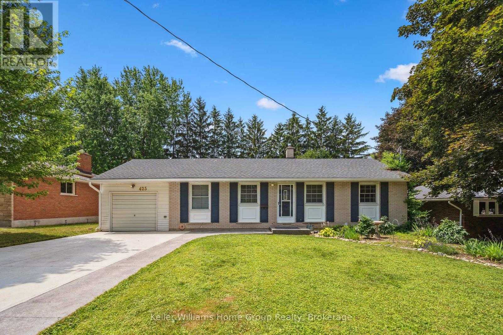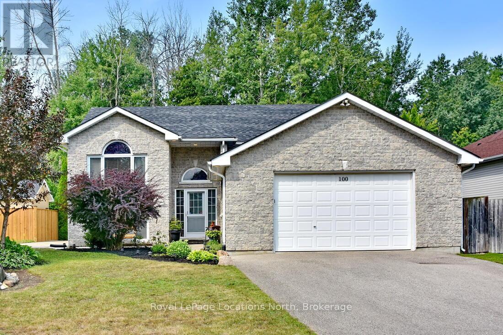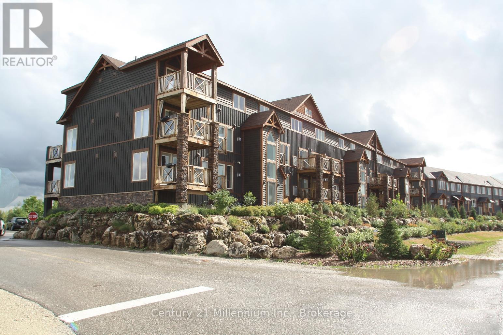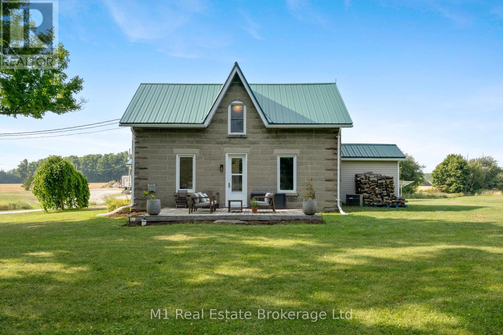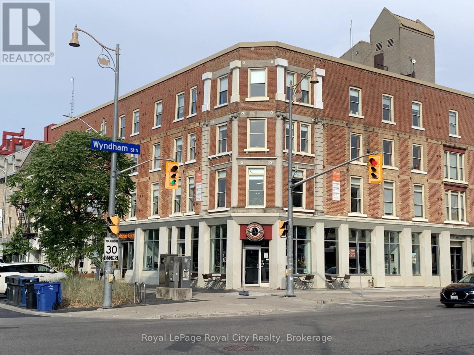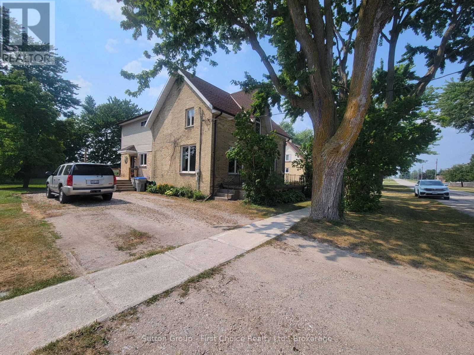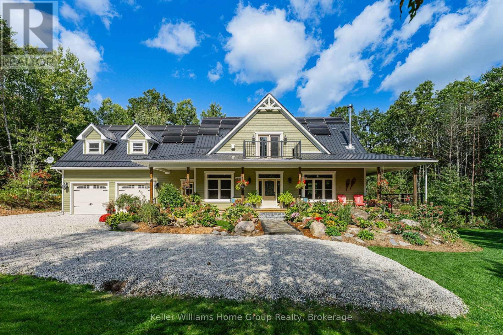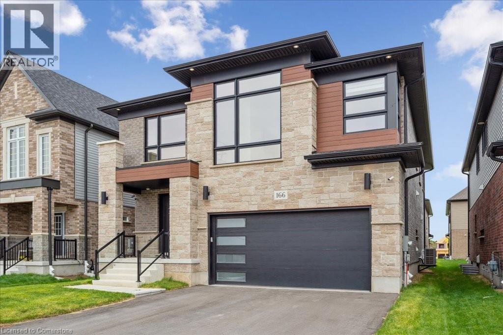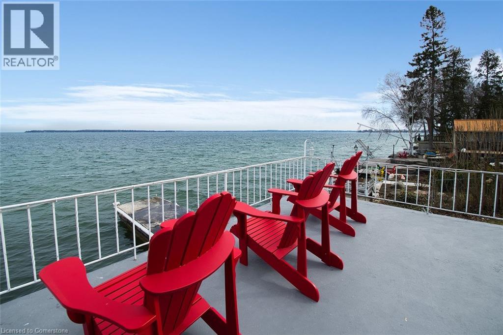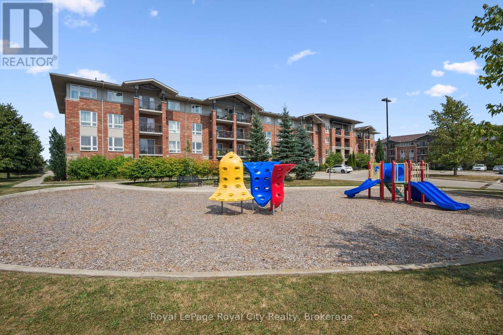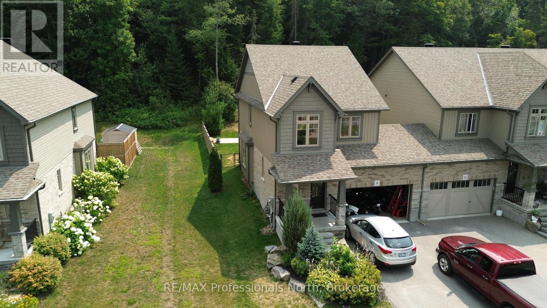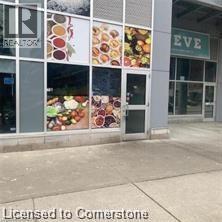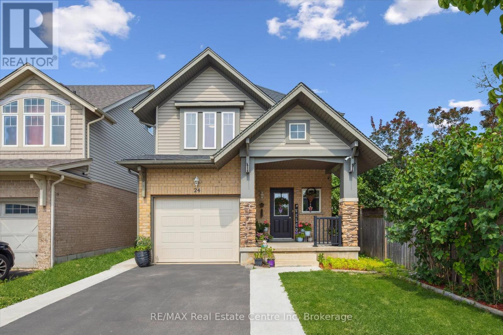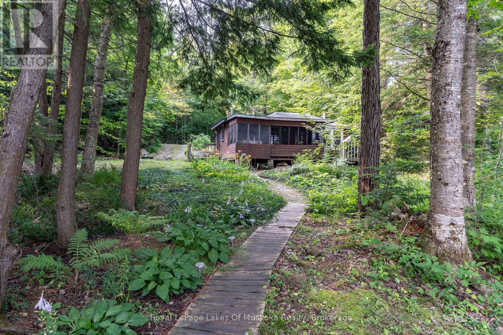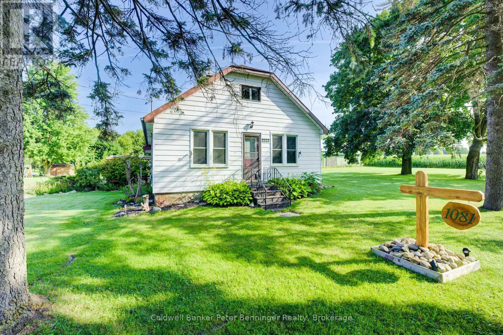694 Wild Ginger Avenue
Waterloo, Ontario
Great location, steps to high-ranking schools and bus routes, this lovely updated single detached family home with a walk-out basement is Move-In Ready! Cathedral High Ceilings in both the great room and master bedroom, Oak cabinets in kitchen and bathrooms, Oak railings throughout. Master bedroom features a luxury en-suite with shower and corner soaker tub. Two other bedrooms on the upper floor are both nicely sized. Walk out directly from the basement to the fully fenced backyard. Close to YMCA, Costco and many other amenities. A short drive to both Universities and Highway 85 with quick access to 401. (id:37788)
Royal LePage Peaceland Realty
93 Shoreline Drive
Bracebridge (Macaulay), Ontario
Welcome to Shores of Muskoka Estates - A very special enclave of 70 townhome/condos with docking on the MUSKOKA RIVER in Bracebridge. Boat to Lake Muskoka, Joseph and Lake Rosseau. Cool off in the river or the pristine heated salt water pool. Walk uptown for shopping and dining. Go for an evening kayak ride to the falls or head over to the nearby pickle ball courts. 3 bedrooms, 2.5 baths. Living room with wood burning fireplace, dining room with walkout to deck with a serene wooded view plus a tv/family room. Kitchen with wood cabinets and stainless steel appliances with pass through to dining room. Main floor powder room & laundry area. Upper level Primary bedroom with 4 pc ensuite with soaker tub and walkout to private upper deck. Two other bedrooms one with walk in closet and main 4 pc bath. Attached single car garage. Lakeland networks fibre optic internet available. Come where the livin is easy! (id:37788)
Johnston & Daniel Rushbrooke Realty
219 Rowanwood Lane
Huntsville (Stephenson), Ontario
Nestled on the serene shores of Mary Lake, this impeccably updated bungalow offers the opportunity to experience the ultimate in lakefront living. Over 40 miles of boating waters and easy access to the vibrant town of Huntsville, this stunning cottage is truly one to be seen. Unobstructed views of the lake from nearly every room. The property's position ensures the utmost privacy and tranquility while still allowing you to take full advantage of the breathtaking surroundings.This home has undergone extensive renovations, ensuring that all the hard work has been done for you.The bungalow is properly raised to enjoy a full walk-out basement, new windows (90%), metal roof, spray foam insulation, the property is as energy-efficient as it is stunning. New Biofilter septic system, UV system and new furnace & AC system ensure comfort year-round.The bright and open living room flows seamlessly into the newly added three-season screened-in sunroom, perfect for enjoying the outdoors in comfort. The main floor features two bedrooms complemented by an updated bathroom with rain shower, and convenient main floor laundry. All 4 bedrooms include walkouts to the lake-facing decks. Lower level offers two bedrooms, as well as a roughed-in bath. Step outside and enjoy beautifully designed outdoor spaces including a new patio, walkways, and seating areas perfect for entertaining guests or unwinding by the lake. Glass railings allow unobstructed views of the lake while adding a sleek, modern aesthetic. The property boats a private dock & boat lift, ideal for your water toys or simply relaxing on the water. Paved driveway with level parking to your front entrance. An approved site plan for a 12 X18 garage, giving you future flexibility for additional storage or a dedicated space for your toys. With its close proximity to the town of Huntsville, enjoy all the amenities of a charming, vibrant community while maintaining complete peace and privacy at your own lakeside address. (id:37788)
Royal LePage Lakes Of Muskoka Realty
86481 Clyde Line, R.r.#2 Line
Bluevale, Ontario
Looking for your own piece of paradise with privacy, beautiful sunsets, farming and endless opportunity ~ ideal for animal enthusiasts, hobby farming, or recreational use! Nearly 4.5 acres on a paved road with a spacious 2,600 sq. ft. 2 storey home featuring two kitchens, three bedrooms, two full baths, and excellent multi-generational or in-law suite potential. Bright open main floor plus a separate living area with its own kitchen, dining, and laundry. 3 bedrooms and bathroom on second floor including a very large primary bedroom! Basement partially finished with updated 4 pc bathroom and endless storage. Sunroom off the kitchen, mudroom, 2 fireplaces, two covered porches, abundant storage, and parking for 10+ vehicles. Large bank barn with renovated 34’ x 16’ workshop with concrete floor, three stalls, feed room, livestock area, and impressive hayloft. Fenced pastures, beautiful lawns, gardens, and shed—Located between KW and Kincardine! Don't miss out on this delightful farm! (id:37788)
RE/MAX Twin City Realty Inc.
44 Cedar Drive
South Bruce Peninsula, Ontario
Welcome to 44 Cedar your lakeside retreat in the heart of Red Bay, sitting on the shimmering shores of Lake Huron. This charming 5-bedroom cottage captures the essence of relaxed, classic cottage living, perfect for family getaways or as a rental investment. Pride of ownership shows with key updates including roof, siding, ceiling redone as cathedral in drywall, The main floor offers four spacious bedrooms, a full bathroom, and an open-concept living and dining area filled with natural light from large windows overlooking the surrounding trees. Upstairs, a versatile loft provides extra sleeping space, a cozy reading nook, or the perfect kids hideaway. Outside, the deck is ideal for morning coffee or gathering with loved ones to watch the sky light up at sunset. Evenings end best with bonfires under the stars, while the large detached garage keeps your kayaks, bikes, and beach gear ready for days on the water. Set in one of the Bruce Peninsulas most beloved lakeside communities, you'll enjoy swimming, paddling, and sandy shores just steps from your door all with the breathtaking backdrop of Lake Hurons legendary sunsets. (id:37788)
Keller Williams Realty Centres
22 Applewood Lane Unit# 27
Toronto, Ontario
Welcome to this stunningly designed 3-bedroom, 4-bathroom three-storey townhouse offering exceptional privacy with no neighbours above or below. Boasting 1,590 sq. ft. of beautifully finished living space plus a 208 sq. ft. private rooftop terrace, this home is perfect for entertaining or unwinding after a long day. The open-concept main floor showcases a sleek kitchen with quartz countertops, stainless steel appliances, and a breakfast bar seamlessly flowing into the dining and living areasideal for both everyday living and hosting guests. Upstairs, the primary suite features two walk-in closets, a luxurious 4-piece ensuite, and a private balcony. The additional bedrooms are bright and airy, offering double closets and large windows for plenty of natural light. The fully finished basement includes a second kitchen, living space, and bathroomperfect for a guest retreat, in-law suite, or private home office. A rare elevator conveniently takes you from the underground parking to just steps from your front door. Built in 2018, this home is ideally located minutes from Highway 427, downtown Toronto, Pearson Airport, Sherway Gardens, parks, and great schools. (id:37788)
Exp Realty
40 Palace Street Unit# K21
Kitchener, Ontario
Welcome to Unit K21 at 40 Palace Street, Kitchener — a modern 2-bedroom, 2.5-bath stacked townhome spread across two levels, offering bright open-concept living. The main floor features a sleek kitchen with stainless steel appliances and ample cabinetry, flowing into a spacious living area ideal for relaxing or entertaining. Upstairs, you'll find two generous bedrooms along with two full bathrooms, offering both comfort and convenience. Located just steps from McLennan Park and minutes from the expressway, shopping, and dining, this home combines style, space, and a prime location. Photos have been virtually staged. They were taken prior to the current tenant moving in. (id:37788)
RE/MAX Real Estate Centre Inc.
RE/MAX Real Estate Centre Inc. Brokerage-3
202 - 925 10th Avenue E
Owen Sound, Ontario
Why settle for ordinary when you can live effortlessly extraordinary? This freshly reimagined condo in Owen Sounds coveted east end is all about style, comfort, and zero stress. Step inside to a sunlit open floor plan where every surface has been thoughtfully updated, creating a space that feels as fresh as it looks......and here's the kicker your ultra-inclusive condo fee doesn't just cover the basics like snow removal, landscaping, plus exterior maintenance - it handles everything: water/sewer, natural gas, heat, even your domestic hot water heating. You? You just show up, pour the wine, and enjoy life. Lifestyle, ease, and location all wrapped up in one irresistible package. Private Showings now available by appointment! (id:37788)
Real Broker Ontario Ltd
225 Forestwalk Street
Kitchener, Ontario
This beautifully designed 2023 newer home offers over 2,500 sq ft of stylish, functional living space in a quiet, family-friendly neighbourhood. The main floor features an open-concept layout with a large great room, a chef-inspired kitchen with breakfast bar, and a spacious dining area ideal for gatherings. Upstairs, enjoy 5 spacious bedrooms including a primary suite with walk-in closet and private ensuite bath. Additional features include second-floor laundry, 2.5 bathrooms, mudroom entry, and a full unfinished basement for ample storage. Attached 2-car garage plus double driveway parking. Located close to schools, parks, trails, and all amenities. (id:37788)
RE/MAX Icon Realty
91 Reverie Way
Kitchener, Ontario
Brand new Energy Star® Certified stacked townhomes near Sunrise Shopping Centre in Kitchener — Featuring new floor plans and fresh availability. Flexible move-in dates available from August to November. Reserve your unit today and move in when you're ready. New tenants enjoy exclusive discounts on Rogers TV and internet services! — Welcome to The Okanagan Suite — a thoughtfully designed two-storey, 2-bed, 2.5-bath suite featuring high ceilings, premium finishes, and an open-concept layout. Enjoy the comfort of two private balconies—one extending from the living room and the other from the master bedroom, both with stunning views. The bright and beautifully designed kitchen features sleek quartz countertops, subway tile backsplash, full-size stainless steel appliances, and an oversized island with generous storage, plenty of counter space, and breakfast bar seating. Enjoy hard-surface flooring and oversized windows. The master bedroom features a walk-in closet and private ensuite with a glass-enclosed walk-in shower. Enjoy the convenience of in-suite laundry with full-size washer and dryer, LED lighting, and personalized heating and cooling for year round comfort. This family-oriented community offers a brand new playground, basketball court, and scenic forested walking trails — the perfect combination of nature, comfort, and convenience. Located just minutes from Sunrise Shopping Centre, you’re close to everything you need— Walmart, Old Navy, Home Depot, Winner’s Shopper’s Drug Mart, Dollarama, Starbucks, and more. With quick access to Highways 7 and 401, commuting around Waterloo Region is a breeze! One assigned outdoor parking spot included. No additional parking available. Utilities are extra. Pet friendly community! Landlord is responsible for furnace filter replacements and water softener maintenance. Suite layouts may vary; interior finishes are consistent. Book your tour today and explore all available options. Brand new model suite now open for viewings! (id:37788)
Trilliumwest Real Estate Brokerage
81 Reverie Way
Kitchener, Ontario
Brand new Energy Star® Certified stacked townhomes near Sunrise Shopping Centre in Kitchener — Featuring new floor plans and fresh availability. Flexible move-in dates available from August to November. Reserve your unit today and move in when you're ready. New tenants enjoy exclusive discounts on Rogers TV and internet services! — Welcome to The Emerald Suite — a thoughtfully designed two-storey, 2-bed, 2.5-bath suite featuring high ceilings, premium finishes, and an open-concept layout. Enjoy the comfort of two private balconies—one extending from the living room and the other from the master bedroom. The bright and beautifully designed kitchen features sleek quartz countertops, subway tile backsplash, full-size stainless steel appliances, and an oversized island with generous storage, plenty of counter space, and breakfast bar seating. Enjoy hard-surface flooring and oversized windows. The master bedroom features a walk-in closet and private ensuite with a glass-enclosed walk-in shower. Enjoy the convenience of in-suite laundry with full-size washer and dryer, LED lighting, and personalized heating and cooling for year round comfort. This family-oriented community offers a brand new playground, basketball court, and scenic forested walking trails — the perfect combination of nature, comfort, and convenience. Located just minutes from Sunrise Shopping Centre, you’re close to everything you need— Walmart, Old Navy, Home Depot, Winner’s Shopper’s Drug Mart, Dollarama, Starbucks, and more. With quick access to Highways 7 and 401, commuting around Waterloo Region is a breeze! One assigned outdoor parking spot included. No additional parking available. Utilities are extra. Pet friendly community! Landlord is responsible for furnace filter replacements and water softener maintenance. Suite layouts may vary; interior finishes are consistent. Book your tour today and explore all available options. Brand new model suite now open for viewings! (id:37788)
Trilliumwest Real Estate Brokerage
193 Thaler Avenue Unit# E
Kitchener, Ontario
Welcome to this Nice and Quite Charming Condo Townhouse Complex in The Heart of Stanley Park Area. Excellent 2 storey Townhome, end unit. Almost everything was redone, renovated and looks fantastic for the next owners to move in and enjoy! With full basement and large renovated recreation room, 3 bedrooms, 1.5 bathroom, 2 parking. Approx. 1,285 Square Feet, perfect for first-time home buyers, Investor, Empty - nester, and more! Spacious Living room/ Dining room with Sliding glass door walk out to the large fully renovated fenced backyard with patio space for Barbeque and summer relaxation. Eat-in kitchen windows with new Frigidaire stainless appliances and more! Other upgrades include the washroom vanity, 2 piece toilet and shower set on the secod floor. Upstairs features 3 bedrooms. Laundry/ Utility room with washer and dryer, electrical lights fixture. Renovated Kitchen has new fridge, new microwave, new stove and new dishwasher. Hot water heater (rental) $24.64 per month. TWO outdoor surface parking. Condo maintenance fees include water. Close to school, public transit, church, Stanley shopping mall, Fairview mall, quick highway access and public parks. Condo status certificate is available. This perfect home offers a perfect blend of comfort and convenience -Truly a place you'll be proud to call home. You must see this home! Book your private showing at 193 E Thaler Avenue today. (id:37788)
Exp Realty
624 South Haven Drive
Waterloo, Ontario
Enjoy this beautiful family home in Waterloo's desirable Eastbridge neighbourhood! Sitting on a quiet street, not far from RIM Park and in the highly-ranked Millen Woods P.S. catchment, you can enjoy a peaceful location within reach of great schools, recreation and leisure, walking trails, golf course, and Waterloo Library's Eastside Branch. Notice lots of space for the family across three finished levels, with an open-concept and carpet-free main living space. Home to 3 bedrooms and 4 bathrooms, there is enough space for the whole family and its guests! The primary bedrooms is outfitted with an ensuite bathroom and vaulted ceilings, and 2nd-floor laundry room is not far away. The kitchen is finished with preparation island, stainlesss-steel appliances and gas stove, and ample cabinet storage. Enjoy hosting friends on the back deck. Fire up the grill while the kids play in the fully-fenced backyard! Storage shed included. With garage parking provided, you can keep the snow off of your vehicle in the winter season. A really great offering in a top-ranked school district with the region's best recreation and trails nearby, this is a home to make your own! (id:37788)
Victoria Park Real Estate Ltd.
259 Greenfield Avenue
Kitchener, Ontario
Welcome to 259 Greenfield Ave Kitchener! this stunning, fully renovated full-brick bungalow situated on a spacious 60-foot lot in the highly sought-after Fairview area. Renovated from top to bottom, this home boasts modern laminate and ceramic flooring throughout, brand-new bathrooms and kitchen, updated electrical and plumbing systems, and all-new baseboards, trim, doors, new windows (upper level), and new furnace. The open-concept main floor features a spacious great room, three generous bedrooms, full bath and a brand-new kitchen complete with soft-close upgraded cabinetry, brand new stainless steel appliances and quartz countertops. Stylish new pot lights illuminate every corner of the home. The fully finished basement with a separate entrance, offers additional living space with an electric fireplace, a recreation room, a wet bar, a full 3-piece bath, and an extra bedroom—making it ideal for a duplex conversion or in-law suite. With an oversized driveway that accommodates up to three vehicles. This property is a great opportunity for first time home buyes or investers. Prime AAA location—just steps from Fairview Mall, schools, parks, the LRT station, and the main bus terminal, with quick access to Hwy 7/8 and just 15 minutes to Hwy 401. A must-see home! (id:37788)
Century 21 Right Time Real Estate Inc.
106 Chandler Drive Unit# 1
Kitchener, Ontario
Minutes to downtown, highways 7/8, public transportation, Big Box Stores and restaurants on Ottawa. This carpet free ground-floor 2 bed/1 bath apartment has a lot of natural light. Bright and spacious living and dining rooms, open concept kitchen with double sink and backsplash, stainless steel appliances (fridge, stove, dishwasher). Two separate entrances. Clean secure building. One parking available for additional $35/month. Tenants pay their own hydro. Water included in rent. Pets are restricted. Available now. (id:37788)
Green Terra Realty Inc.
2060 Lakeshore Road Unit# 405
Burlington, Ontario
Affordable Luxury! Beautiful one bedroom condo, with high end finishes, located in the prestigious Bridgewater Residence. Bridgewater is waterfront living at its finest. Exceptional amenities include a huge 8th floor outdoor terrance with BBQs and spectacular views of Lake Ontario. Other amenities include 2 fitness centres, party room with billiards and piano, spa like indoor pool, boutique style lobby with 24 hour concierge , direct access to Isabells restaurant, Pearl Cafe and the Pearle Hotel. Enjoy monthly social events and get togethers. Located directly on the gorgeous Waterfront Trail on Lake Ontario, along the Brant Street Pier and Spencer Smith Park. The condo features beautiful sunrises from the East facing balcony. Open concept living room /dining room/ kitchen. The kitchen features beautiful white cabinetry, huge island and Thermador appliances. Heated floors in the 4 piece bathroom; bedroom features a large double closet. Beautiful trim work throughout. Located in the heart of Burlington, walkable to vibrant shops and a variety of many restaurants. Included are one underground parking spot and one storage locker (both are owned). Book your showing today. (id:37788)
RE/MAX Real Estate Centre Inc. Brokerage-3
RE/MAX Real Estate Centre Inc.
424 Raymond Avenue
Orillia, Ontario
This split-level home has been professionally painted throughout and outfitted with new flooring and carpeting, baseboards, vanities, lighting, bathroom fixtures, and a new laundry sink. The spacious lower level can serve as two separate bedroom units if needed, with a handy 3-piece bath or a recreation room, office, playroom, or a home business area. Out in front, there is plenty of parking and a fenced side yard to keep the kids and pets contained. This lovely home is situated on a quiet street, within walking distance of St. Bernard's Catholic School and Regent Park Elementary School. In the neighbourhood, you will find walking trails, a beach, Tudhope waterfront park on Lake Couchiching, as well as the home of the Mariposa Folk Festival. Easy highway access and proximity to shopping in Orillia make this a great little home. (id:37788)
Sutton Group Incentive Realty Inc.
25 Clifton Island
Muskoka Lakes (Watt), Ontario
Curate your Muskoka Lakes legacy on pristine & rarely offered Clifton Island Skeleton Lake. With spectacular views, beautiful sports court, a cabin with plumbing & hydro, an updated septic, and an existing construction road, these lands beckon the architectural visionary to create and craft their own island hideaway. 860 (assessed) foot, 1.93-acre, landmark point serving up panoramic lake views from sunrise to summer solstice sunset, spanning more than 270 degrees, including views of "Devil's Face" cliff, and beyond, as great as the lake can afford. Crystal clear turquoise waters wash along the pristine, clean water, shoreline, wrapping around this eastern tip of Clifton Island, with a perfect shoreline composition of deep & shallow water. 2 docks, an existing boathouse, and a small 400 sq. ft. cabin opportune for redevelopment. Towering pines, granite outcroppings, unquestionable privacy, and multiple vantage points to drink in the views. An incredible property with tremendous potential. A blank slate for an exciting new beginning. The mainland parking & docking available at Muskoka Village Harbour Marina is only a few minutes away, making island living but a breeze. (id:37788)
Harvey Kalles Real Estate Ltd.
906864 Township Road 12 Road
Bright, Ontario
Welcome to your dream country retreat, tucked away on a peaceful rural road just outside Plattsville. This 1857 stone home has been renovated blending character with modern comfort, all nestled on a private, beautifully landscaped 1.6 acre lot that truly is a gardeners paradise. Stroll through the gardens, unwind by the firepit with family and friends. You'll find a charming shed, perfect for storing your riding mower, and other equipment. A sparkling 20x40 heated inground pool awaits you, tucked into its own secluded, fenced in area surrounded by mature trees and shrubs. There's even a dedicated vegetable garden for the green thumbs in the family. This exceptional home offers approximately 3700 sq.ft of living space, and a massive 4+car garage, featuring an E/V Charger, hot+cold running water, floor drains and portable heater. Two Breezeway entrances offer practical storage and convenience. Inside you will find formal Living/Dining rooms, perfect for family gatherings or quiet relaxation. The Gourmet Kitchen offers an abundance of cabinetry, granite countertops, a large island with Breakfast bar and high end appliances, and a new SS range hood. There is a spacious laundry/mud room, complete with ample storage. Off the Kitchen the outdoor Sunroom offers a perfect spot for movie nights, watching sports, etc. The bright Family room impresses with Cathedral ceilings, skylights, a cozy gas fireplace & a built-in wet bar. A loft area above adds even more versatile living space. Upstairs the Primary Bedroom is its own private retreat, featuring a large walk-in closet, luxurious 4pc ensuite with a walk-in shower, and cozy FP. 3 additional bdrs share a beautifully renovated 3pc bath. The partially finished WO Basement includes a wood FP & more storage. The Home is serviced by 2 wells, and a combination of Hot water gas heating, heat pump and ductless A/C Units. Hy-Grade roof(2016)This is truly a one-of a kind, must see Home. Just 30 mins to K-W. Book your private tour now. (id:37788)
RE/MAX Solid Gold Realty (Ii) Ltd.
425 Elgin Street
Centre Wellington (Fergus), Ontario
Fantastic Move-In Ready Bungalow! Beautifully updated throughout. This 3-bedroom, 2-bath home in a quiet, established Fergus neighbourhood in the south end of this great community. In law potential with a side garage entrance . Enjoy the charm of mature trees, large lots, and friendly neighbours all just a short walk to downtown, schools, and amenities. This bright and welcoming bungalow offers modern updates throughout, a functional layout, and a warm, inviting atmosphere. Perfect for families, downsizers, or anyone looking for a turnkey home in a peaceful yet convenient location. (id:37788)
Keller Williams Home Group Realty
904 - 277 Jozo Weider Boulevard
Blue Mountains, Ontario
The ULTIMATE, LUXURIOUS Ski Season Rental at Blue Mountain! Stroll the walking path to the Village slopes or take the convenient on-demand shuttle. Available Jan 4 Mar 31, 2026 (start date is firm). Immaculate 6 Bedroom, 5 Bath home offering 4,456 sq. ft. of living space, including a 1,222 sq. ft. lower level with wet bar, gas fireplace, extra Bedroom with ensuite, games area, and large screen TVperfect for cozy family movie nights! Your ideal Home Away From Home with stunning ski hill views from the backyard. Soaring windows flood the open-concept layout with natural light. Gourmet Chefs Kitchen with granite counters and premium appliances. Expansive deck with firepit and BBQ and hot tub overlooking the ski hills. Double garage and driveway parking for 2 for a total of 4 parking spaces. The ultimate winter retreat for the entire family. $4,000 Damage/Utility Deposit to reconcile utilities, $14,000 deposit due on accepted Agreement to Lease, balance due 21 days before occupancy. Snow removal included. Small dog considered. (id:37788)
Chestnut Park Real Estate
100 62nd Street S
Wasaga Beach, Ontario
You can't help but smile in this meticulously maintained, custom built , raised bungalow with 4 bed plus den & 3 full baths. Located in the west end of Wasaga beach, this home is a short walk to the sandy shores of Beach 6. Enter this sun-filled home with a few steps up to the bright living /dining room with cathedral ceilings. The eat-in kitchen boasts lots of cabinetry , pot drawers , and a sliding glass walkout to a deck that spans the full rear of the house overlooking a private treed yard. The primary bedroom has a walk-in closet and a 3pc ensuite bath as well as a walk out to the deck. There is another bedroom and a 4 pc. main bath down the hall. The basement has been professionally finished with large bright windows , a spacious rec room and 2 bedrooms plus a den and a full 4 piece bath. Complete with central air, pot lights , a laundry chute , an inside entry from the garage, and a large garden shed, this home shows beautifully. Easy to show. Use broker bay to book. (id:37788)
Royal LePage Locations North
10 Joseph Trail
Collingwood, Ontario
SKI SEASONAL LEASE- 4 Month December to April. Professionally decorated and fully furnished 2 bedrooms 2 bath condo, bright open concept. Fabulous location with scenic view overlooking the golf course. Features upgraded kitchen with granite counter top, 5 appliances, gas fireplace, and large balcony with BBQ. Move in ready with supplies, complete kitchen; bed linens and towels. Garage with inside entry and driveway parking for second car! Adjacent to cross country trails, 10 min drive to Blue Mountain Village and ski lifts, Collingwood downtown for shopping. Partially refundable utilities/damage/cleaning deposit in addition to rent. No pets & no smokers. A pleasure to show. (id:37788)
Century 21 Millennium Inc.
3456 Beechwood Drive
Severn, Ontario
Escape the hustle and enjoy the charm of country living with this beautiful 2-storey home set on just over 2 acre Executive lot in a highly sought after mature treed neighborhood. Loads of upgrades in this Country Charmer. New Decola Black windows, Roof 2017, furnace and AC new in 2021, all floors on top 2 floors have been updated and the entire house has been freshly painted to name a few. Spend lazy days or endless nights on your gorgeous front porch or hot summer days on your newer back deck and above ground pool. The cute farmhouse kitchen has unique cabinetry and a large dining area with loads of light. Spend winter nights by the cozy living fireplace with gorgeous built Ins and Barn Beam mantel. Lots of space for a growing family indoors and room for additional growth in the partially finished basement. To help with those Winter nights and heating costs and new woodstove in the basement and extra storage space to stack your wood. For one who likes to tinker, there is an oversized garage with workshop, tons of driveway space, a lean-to for extra storage space and still room for growth on this large lot. Tons of room to add a veggie garden or anything your heart dreams of to enhance your Country Estate. You are minutes from the 400 or Highway 12 for travel or amenities, a great Country School and Coldwater a community like no other. Everything you need is within minutes. This is a wonderful "lifestyle" and you will feel like home in this truly special spot. (id:37788)
Royal LePage Lakes Of Muskoka Realty
8420 Sixth Line
Wellington North, Ontario
Welcome to your dream farmhouse property! 7.8 acres of pure charm with a storybook 5-bedroom, 2-storey home and an incredible 40 x 80 workshop with its own well, electrical service, and partially insulated and heated space. This property is perfect for business owners, hobbyists, and collectors. Inside, you'll love the spacious entertainer's kitchen with endless cabinetry and a sprawling island, cozy main-floor living room with fresh updates, and bright sunroom for year-round enjoyment. Two bedrooms and laundry are conveniently located on the main floor, with three more upstairs. Recent upgrades include a second well for the workshop, an AC/heat unit in the primary bedroom, and refinished living spaces. An invisible fence keeps pets safe while they roam the property freely. With two separate 200-amp services (house & workshop) and tranquil rural surroundings just minutes from town, this property blends lifestyle, space, and endless opportunity. (id:37788)
M1 Real Estate Brokerage Ltd
Second Floor - 2 Wyndham Street N
Guelph (Downtown), Ontario
Welcome to this stunning second-floor professional office space, a bright and beautiful workspace in the heart of Downtown Guelph. This completely renovated suite features sleek, glass-walled offices, creating a modern and open feel. The layout includes three individual offices and a dedicated boardroom, perfect for meetings and collaboration. The space also boasts a full kitchen with a fridge and dishwasher, ample closet space, and modern washrooms, including a convenient shower room for bike commuters. The location can't be beaten, with Planet Bean Coffee shop on the main floor, directly across from City Hall, and kitty-corner to the GO station. Plus, you'll have exclusive access to a spectacular 869-square-foot rooftop patio, offering an ideal spot for breaks or entertaining. This is an exceptional opportunity to lease a truly unique and highly functional office in a prime downtown location. There is the possibility to subdivide into 4500 sq ft of space if desired. (id:37788)
Royal LePage Royal City Realty
133 Schmidt Drive
Wellington North (Arthur), Ontario
Welcome to your new home in the desirable community of Arthur, Ontario! This charming 2-storey residence offers the perfect blend of family-friendly living and modern comfort.Step inside to discover a thoughtfully designed main floor. A formal living room provides a quiet space for relaxation or entertaining guests, while the open-concept kitchen, dining area, and second living room form the heart of the home. This bright and spacious area is ideal for everyday family life and gathering with friends. A convenient powder room is also located on this level.Upstairs, you'll find four generously sized bedrooms, providing ample space for everyone in the family. The lower level extends your living space with a bright and inviting basement that benefits from good natural light. It features an additional bedroom, a full bathroom, and a versatile rec room, perfect for a home theater, gym, or play area.Venture outside from the main floor to a private patio, which opens to a large, fully-fenced backyarda perfect setting for summer barbecues, children's playtime, and enjoying the outdoors.This home is situated in a highly sought-after area of Arthur, offering a wonderful community atmosphere and convenient access to local amenities. With its functional layout and abundance of space, this property is ready to welcome its next family. (id:37788)
Royal LePage Rcr Realty
30 King Street N
South Huron (Stephen), Ontario
Beautifully renovated yellow brick century home on just over a 1/4 acre, in the quaint village of Crediton. This 4 bed 2 bath home features a great balance of many updates with much of the original charm. Stunning newer kitchen with sprawling island and tons of cabinet space! Dining area beside kitchen features patio doors to massive rear deck. Most of the flooring is Original (re-finished) pine floors. Living Room features a recently added corner gas fireplace and lots of natural light with large windows throughout (all windows updated). Upstairs offers 4 Beds with a huge Primary Bedroom featuring a walk-out to balcony overlooking the rear yard and spanning fields. Master Bed also has a large (19'4" x 6') walk-in closet that can easily accommodate a future ensuite if desired. The rear yard is the picturesque with above ground pool, massive deck (2019) and rear shed (16'6" x 12'6"). Recently re-done roof (10 years for back when master was added, and 3 Yr old for the rest). Call your realtor today to see this fabulous family home, flexible closing date! (id:37788)
Sutton Group - First Choice Realty Ltd.
240 Summerhill Road
Saugeen Shores, Ontario
Discover your dream home on Summerhill Road, widely celebrated as the prettiest street in town. This stunning residence, meticulously handcrafted by renowned Devitt & Uttley Traditional Builders, is a true masterpiece. The home's custom wood siding and intricate trim showcase exceptional attention to detail, creating a warm, inviting feel that perfectly complements the area's relaxed atmosphere.Step inside to a living room that welcomes you with soaring ceilings and a cozy gas fireplace, flowing seamlessly into the dining area and kitchen. If you act quickly, you'll have the unique opportunity to choose the new paint colour for the living room, which is scheduled to be refreshed in the next two weeks. The main-floor primary bedroom is a private retreat at the back of the home, featuring its own ensuite and direct access to a fantastic wrap-around porch the perfect spot for your morning coffee or an evening read. This level also includes a conveniently located laundry room with easy access to the back deck.Upstairs, two additional bedrooms and a four-piece bathroom await, along with a mezzanine that offers a beautiful view of the living room below. The finished basement provides even more flexible living space, complete with a full bathroom with 2 person sauna. Some furnishings are negotiable. Outside, the multi-level backyard is a true sanctuary, featuring extensive decking, flagstone patios, and a wonderful fire pit, all perfect for outdoor entertaining. There is a detached garage for the summer toys and the winter car. Complete with a Level 2 Car Charger. Homes on this highly sought-after street are a rare find, so don't miss this chance to make this exceptional property your own. ***BE SURE TO CLICK ON THE MULTIMEDIA BUTTON*** (id:37788)
Royal LePage D C Johnston Realty
111 Pollock Avenue
Cambridge, Ontario
Charming and inviting, this adorable 2+1 bedroom bungalow offers comfort, style, and convenience in one delightful package. The open-concept kitchen and living room, with pot lights, create a bright and welcoming space, perfect for everyday living or entertaining guests. The upstairs bathroom has been refreshed with new shower plumbing, replaced shower walls, a new toilet, and a new vanity. Back entrance with in-law potential. The finished lower level provides a versatile third bedroom or home office. The renovated basement features Drycore subflooring, sliding barn doors to a bedroom, pot lighting and second bathroom. Exterior upgrades include the planting of a red maple, purple leaf sand cherry, forsythia, and lilac in 2016, along with a new roof and weatherproofed skylight the same year. The air conditioner, natural gas furnace, and thermostat were also replaced in 2016. Situated close to many amenities, you’ll enjoy easy access to shopping, dining, schools, churches and parks. With plenty of parking available, this home is ideal for families, downsizers, or first-time buyers looking for both practicality and charm. (id:37788)
RE/MAX Twin City Realty Inc. Brokerage-2
668147 20th Side Road
Mulmur, Ontario
Welcome to your new oasis, a beautiful custom built home on almost 5 totally private acres, with rolling hills, wooden trails, a bunkie, and very close to Mansfield Ski area. This home comes turnkey, fully furnished, just bring your suitcase and toothbrush and you can move in. As you drive up the winding driveway immediately you will notice the total privacy, the amount of parking space for your RV, boat, trailer, or other toys. The original owners have decide to move on and let a new family enjoy their dream home, you will love everything about this house, from the huge wrap around porch / deck, large patio, hot tub, firepit, amazing flowerbeds, the beautifully kept property and more. As you enter the front door you will start to fall in love with the home even more, from the spacious foyer, living room with vaulted ceilings feature stone wood burning fireplace, open concept dining area with a walkout to the side covered porch, custom kitchen with stainless appliances and butcher block island, the gleaming hardwood floors etc. There is also a main floor bedroom, 3-piece bathroom, laundry/mudroom leading into the heated 2 car garage with a loft. Head up the hardwood staircase and you will find a loft style family room overlooking the main floor, the primary bedroom with a balcony, large 4-pce ensuite, walk in closet, and a 3rd bedroom. Head down to the fully finished walkout basement where you will find a large recroom with wood burning fireplace, home office/guest bedroom, 4 -piece bathroom and storage room, the basement has in law suite potential. The 647 sq ft loft area above the garage could be additional living accommodation, potential for a 1 bedroom unit ideal for extra income, or it could be workshop space. This property benefits from having solar panels and a fully battery back up system, so no need to be concerned if you power goes out. This is a must see property schedule your appointment to view, you will not be disappointed. (id:37788)
Keller Williams Home Group Realty
166 Shaded Creek Drive
Kitchener, Ontario
This delightful, ready to move in, less than 2 years old, huge Net Zero Ready Single Detached Home boasts a thoughtfully custom designed living space located in the Harvis Park, premium community in South Kitchener. The ground floor features a welcoming foyer with a covered porch entry. The open-concept layout includes a great room, with a beautiful upgraded kitchen and dining room with a laundry room and powder room on the same level around the corner. All floors, including the basement, offer ceilings that are 9 feet high and the home offers four bedrooms and family room upstairs, including a principal bedroom suite with a walk-in closet and luxury ensuite bathroom. A bonus feature is the family room, perfect for additional living space, might be 5th bedroom . Plus the spacious custom finished basement includes a three-piece bathroom, bedroom, open living/flex room area with the option to convert flex space into kitchen and convert it into an in-law secondary suite complete with a kitchen and bedroom. Come and see this beautiful modern house with over $250,000 spent on expensive upgrades, just to mention a few: all brick and stone, 9 feet ceiling all levels, all inside doors 8 , black design windows and front doors, huge gas stove with pot tap, custom made kitchen with cabinets up to ceiling, quartz countertops with waterfall island, zebra blinds, pot lights, garage with remote opener and electrical car charger, no any rentals. upgraded wide plank floors, black staircase and glass railing. Over $250,000 spent on customised upgrades. Come and visit us at open houses or arrange private showings.. (id:37788)
Royal LePage Wolle Realty
629 Lakelands Avenue
Innisfil, Ontario
The ultimate waterfront property offers stunning morning sunrise views, 50 feet of lake frontage, a boathouse with marine rails, private concrete dock, privacy gate from the road, and access to the blossoming Innisfil Beach park with its 68 acres of parkland and public sandy beach. Just 1 hour from Toronto, Innisfil offers a cozier community feeling with great amenities and industry within, including a DMZ Innisfil Startup Incubator! Make the most of the property by spending quality time with family by the lake, enjoying boat rides past the islands, and swimming from your private dock. Find that AirBnB rental demand is healthy from visitors looking for a taste of the lifestyle. Offering 3 bedrooms, gas fireplace, furnace from 2021, great room with lake views, and covered back porch, this property is easy to enjoy year round. Home to a 159-foot lot, this property has ample yard space and room for multiple sheds, a detached garage with kids' bunkhouse, and storage cubby for paddles and kayaks. Amongst some phenomenal properties, this location on this street is as good as it gets in Innisfil. Great potential for buyers looking to redevelop, as you can see when you drive down this street. Ready for you to be on the lake this summer, schedule a viewing of this rare waterfront offering, today! (id:37788)
Victoria Park Real Estate Ltd.
313 - 60 Lynnmore Street
Guelph (Pineridge/westminster Woods), Ontario
This bright and cheerful 2-bedroom + den condo is the perfect spot to call home or a smart investment if you're looking for something near the University of Guelph. The open-concept kitchen flows right into the living space, so you're never out of the conversation while cooking. Step out onto your private covered balcony great for your morning coffee or a glass of wine in the evening. Need a home office or a separate dining area? The den gives you that extra flexibility. Both bedrooms are a great size with big windows and double closets, and there's even an in-suite laundry room with extra storage. With low condo fees and a location close to schools, parks, transit, and all the south-end amenities, this one checks all the boxes for first-time buyers, parents of U of G students, or investors. Come take a look - you'll love the feel of it! (id:37788)
Royal LePage Royal City Realty
55 Tom Brown Drive Unit# 94
Paris, Ontario
Welcome to this beautiful and modern contemporary 3-Story Townhouse in Paris, Ontario. Available on Oct. 1 or Nov. 1. It Offers 3 Bedrooms, 2.5 Bath & Luxury Finishes! Stainless steel appliances, Including Fridge, Stove, Dishwasher, Range hood Microwave, Undermount Kitchen Sink + Water Softener and AC! Quartz Countertops, Ceramic backsplash, Pot Lights, Frameless Glass Shower & Beautiful Laminate Flooring Throughout. Quick commute to Hwy 403, near by Plaza with many Restaurants, Activities & Shopping. (id:37788)
RE/MAX Twin City Realty Inc.
67 Second Avenue Unit# 1
Kitchener, Ontario
AVAILABLE IMMEDIATELY - this bright and beautifully finished upper unit offers the space and comfort of a full home — with 1,592 square feet spread across two levels, plus a private deck, fenced backyard, and garage. Inside, you’ll find 3 spacious bedrooms and 2.5 bathrooms, including a private ensuite in the primary bedroom. The heart of the home is a modern kitchen fully equipped with stainless steel appliances — fridge, stove, dishwasher, and built-in microwave with range hood — flowing seamlessly into an open-concept living space with direct access to your own private deck. Enjoy the perks of in-suite laundry, forced air heating, and central A/C, along with plenty of parking — 1 spot in the garage and 2 in the driveway. The fully fenced backyard is smartly divided, giving you a secluded outdoor space with a shed, and the garage includes built-in storage for added convenience. Located in the sought-after Kingsdale neighbourhood, this home is minutes from Fairview Park Mall, grocery stores, restaurants, public transit, and more — making daily living easy and efficient. If you're looking for space, comfort, and convenience — this is the one. Don’t miss out and schedule your private viewing today! (id:37788)
Royal LePage Wolle Realty
67 Second Avenue Unit# 2
Kitchener, Ontario
Bright & Spacious 2-Bedroom Unit in South Kitchener’s Kingsdale Neighbourhood AVAILABLE IMMEDIATELY! This beautifully finished unit offers 874 square feet of bright living space with impressive 9’6” ceilings, creating a comfortable and open atmosphere. Featuring 2 bedrooms and 1.5 bathrooms, this unit is perfect for young professionals, small families, or anyone looking for a well-connected, move-in-ready home. The fully equipped kitchen includes stainless steel appliances — fridge, stove, dishwasher, and microwave with range hood — making meal prep and cleanup a breeze. Step outside to your fully fenced backyard, complete with a shed for extra storage, and enjoy the convenience of two included parking spaces — a rare find for a rental at this price point. Located in Kitchener’s Kingsdale neighbourhood, you’ll be just minutes from Fairview Park Mall, grocery stores, restaurants, entertainment, and public transit, with easy access to everything you need for daily living. Don’t miss your chance to call this well-located, spacious unit your next home. (id:37788)
Royal LePage Wolle Realty
33 Dunks Bay Road
Northern Bruce Peninsula, Ontario
Welcome to this beautifully crafted home, offering comfort, functionality, and elegance. Boasting over 3,100 sq. ft. of thoughtfully designed living space, this residence is set on 54 scenic acres featuring forested trails, a sprawling meadow, and plenty of room to explore. Located just minutes from Tobermory - a picturesque lakeside town known for its crystal-clear waters, dramatic limestone cliffs, scuba diving, and the Bruce Peninsula National Park. With public beaches, hiking, and snowmobile trails nearby, year-round recreation is right at your doorstep. Enjoy peaceful moments under one of three covered decks, relax beneath the pergola, or gather around the firepit. Inside, the home welcomes you with a warm, spacious ambiance. The main level is ideal for hosting family and friends. The custom kitchen is a dream for any home chef, featuring black granite countertops, under-cabinet lighting, pantry, and breakfast bar, seamlessly flowing into the living area and formal dining room. Retreat to the main-floor primary suite, a private oasis complete with two walk-in closets and a luxurious 5-pc ensuite bath. Upstairs, you'll find three generously sized bedrooms and a 4-pc bathroom - ideal for a growing family, guests, or potential bed & breakfast accommodations. Elegant features throughout: hardwood flooring, 10-ft ceilings, transom windows. Modern conveniences abound with a 2-car attached garage, in-floor heating, central air conditioning, main-floor laundry, irrigation system, underground hydro service and an automatic whole-home generator. A true standout feature is the impressive 40' x 80' workshop - perfect for a home-based business or serious hobbyist - complete with in-floor heating. Located a short distance to public water access at Dunks Bay, Bruce Trail access, and the Tobermory airport. This exceptional property combines serene natural surroundings with modern luxury - offering a rare opportunity to live, work, and play in one incredible location. (id:37788)
RE/MAX Grey Bruce Realty Inc.
8 Spalding Crescent
Huntsville (Chaffey), Ontario
Backing onto peaceful, town-owned green space, this Brookside Crossing end-unit townhouse offers a rare combination of privacy, style, and convenience. From here, you're just minutes from the hospital, elementary school, playground, Huntsville Downs Golf Club, and the breathtaking Arrowhead Provincial Park. Downtown Huntsville's shops, dining, and attractions are also within easy reach - making this a home that's perfectly placed for both relaxation and activity. The curb appeal is timeless, with a neutral blend of stone, brick, and vinyl siding. Step inside to discover a bright, airy interior that feels almost like a detached home, thanks to a thoughtful design that shares only a garage wall with the neighbour.The open-concept main floor is ideal for modern living. At its heart, a rich dark wood kitchen features a large island for meal prep, a breakfast bar for casual dining, and ample storage. The living room's sliding glass doors open to a fully fenced backyard complete with a deck and natural gas BBQ hook-up - perfect for outdoor entertaining. A welcoming foyer, two-piece powder room, and inside access to the garage add everyday convenience. Upstairs, the primary suite offers a walk-in closet and private four-piece ensuite. Two additional bedrooms share a bright five-piece bathroom, while the mostly finished basement expands your living space with a fourth bedroom, it's own three-piece ensuite, and a dedicated laundry area. Modern comforts are built in, including natural gas forced air heating, central air conditioning, municipal water and sewer, high-speed internet, and curbside waste and recycling pickup. No condo fees, a tranquil setting, and a home designed for both comfort and connection this is an opportunity not to be missed. (id:37788)
RE/MAX Professionals North
280 Lester Street Unit# 115
Waterloo, Ontario
Rent reduced! This is gross rent for 1600 sqft commercial.No extra rent! Amazing opportunity, Retail space for lease close to both University (U of W & WLU). It is professionally finished, ready for you to move in and start your business. About 1,600 Sq. Ft with washroom and storage room. Gas line ready and possibilities to install Kitchen hood, (id:37788)
Royal LePage Wolle Realty
24 Wilkie Crescent
Guelph (Pineridge/westminster Woods), Ontario
Meticulous home in heart of Guelphs Westminster Woods community! Beautiful 3-bdrm, 3.5-bath home offers thoughtful designed living space W/no detail overlooked. Landscaped gardens, 1-car garage & full extended driveway W/parking for 4 cars is all framed by front porch. Step inside to bright foyer W/dbl closet. Hardwood flooring throughout open-concept living & dining area featuring large window & lots of space to entertain & unwind. Kitchen offers ample cabinetry & counter space, backsplash, S/S appliances & breakfast nook framed by windows. Sliding patio doors create indoor-outdoor flow to back deck. 2pc bath W/new vanity. Wood staircase leads upstairs to primary bdrm W/hardwood, W/I closet & 4pc ensuite with tub/shower. 2 add'l bdrms W/hardwood, large closets & share 4pc main bath W/oversized vanity. Finished bsmt is perfect as rec room, playroom or hobby area W/windows, pot lighting & pre-wiring for home theatre system. 4th full bath with tub/shower. Backyard W/full-sized patio deck, 10x10 arched metal pergola, landscaped gardens & fenced yard W/gated access on both sides. Recent upgrades: roof 2023, furnace 2025 & AC 2016, tankless water heater, new toilets in bathrooms, new vanity in powder room, new DW & extended concrete driveway & path. Extras like EUFY Smart Door Lock & Doorbell, ECOBEE Smart Thermostat, auto garage door, custom blinds & prof. painted interior, June 2025. Steps from Orin Reid Park which will be upgraded W/splash pad, pavilion, play structures & gathering space by 2027.Short walk to public & Catholic elementary schools, bus stop for French Immersion & new public HS opening 2026. Community is known for fireworks, summer splash nights & BBQs. Walk to Library, grocery chains & new Asian grocery store & amenities: Starbucks, Tims, Shoppers, Dollarama, fitness, pet stores & banks. Bus stop just 2-min away offering express service to UofG in 15-min. Easy access to GO Bus at Gordon & Clair. Commuters will love being 10-min to 401 & 5-min to Hwy 6! (id:37788)
RE/MAX Real Estate Centre Inc
1072 Long Lake Road
Muskoka Lakes (Wood (Muskoka Lakes)), Ontario
Welcome to Long Lake. This gem is well located just minutes from Bala and all of it's amenities. Just a short jaunt in from Msk Rd. 169 on a quintessential tree lined cottage road sits this rustic Muskoka cottage reminiscent of days gone by. With 3 bedrooms and 1 full bath this cozy cabin is the perfect place to make core memories with family or friends. Featuring a gently meandering trail to the generous level land near the lake and offering a newer septic system, upgraded electrical,a newer lakeside bunkie and storage shed. Use this vintage cottage for a few years while planning your dream build or renovate and improve this rustic retreat. Shallow, kid safe waterfrontage, long lake views and close enough to civilization for modern amenities. This is value priced and ready for immediate occupancy, don't hesitate! (id:37788)
Royal LePage Lakes Of Muskoka Realty
545 Laurelwood Drive Unit# 21
Waterloo, Ontario
Welcome to 545 Laurelwood Drive, Unit #21 – a rare and charming end-unit condo bungalow in one of Waterloo’s most desirable neighbourhoods! Tucked away in a quiet enclave of just 23 homes, this beautifully maintained townhome is located in the heart of Laurelwood—steps to shopping, top-rated schools, scenic walking trails, bike paths, and transit. The bright and airy main floor features 9-foot ceilings and oversized windows that fill the space with natural light. The elegant living room boasts gleaming hardwood floors, a gas fireplace, and a transom window, creating a warm and inviting space. It flows seamlessly into the formal dining room—an exceptional feature offered in only a few units in the complex. The kitchen includes a breakfast bar and spacious dinette with garden doors that open to a private deck—ideal for your morning coffee or evening unwind. You’ll also find two main-floor bedrooms, including a large primary suite with a walk-in closet and an ensuite with a walk-in shower. The second bedroom, currently used as an office, is perfect for guests or hobbies. A convenient laundry closet is also located on the main level. Downstairs, the fully finished basement offers incredible bonus space with a large recreation room, a 4-piece bathroom, a generous legal third bedroom, and plenty of storage. Condo fees cover exterior maintenance, lawn care, and snow removal—perfect for effortless, lock-and-leave living. With easy access to conservation areas, public transit, and all local amenities, this move-in-ready home is a standout. Don’t miss your chance to own this beautiful bungalow townhome—schedule your private showing today! (id:37788)
RE/MAX Twin City Realty Inc.
105 Sun Valley Avenue
Wasaga Beach, Ontario
Be the first to occupy this stunning 3,071 sq. ft. executive home, nestled within the sought-after Rivers Edge Subdivision. This remarkable property boasts a spacious triple car garage, perfect for car enthusiasts or those in need of extra storage. Upon entering, you'll be greeted by beautiful hardwood flooring that flows seamlessly through the large principal areas, creating an inviting and elegant atmosphere. The heart of the home lies in its modern kitchen, which is enhanced with a convenient butler's pantry that provides ample space for meal preparation and entertaining. Expansive sliding doors lead you from the kitchen to the yard, allowing for a seamless indoor-outdoor living experience, perfect for summer gatherings. The cozy family room, complete with fireplace, serves as the perfect place to unwind after a long day. For those who work from home, the separate office space features large, bright windows with natural light. The upper level, you will find four generously sized bedrooms, each designed for comfort and style. The primary suite features a 5-piece ensuite that includes a separate shower, soaker tub, and double sinks, along with a spacious walk-in closet. Bedrooms 2 and 3 share a thoughtfully designed Jack and Jill ensuite, promoting both privacy and accessibility. Bedroom 4 enjoys the added benefit of its own 3-piece ensuite, making it ideal for guests or family members seeking their own space. The unique layout of this home is both functional and aesthetically pleasing, with the attached three-car garage accessible via a mid-room/laundry area that enhances everyday living. Some photos virtually staged. (id:37788)
RE/MAX By The Bay Brokerage
24 Wilkie Crescent
Guelph, Ontario
Meticulous home in heart of Guelph’s Westminster Woods community! Beautiful 3-bdrm, 3.5-bath home offers thoughtful designed living space W/no detail overlooked. Landscaped gardens, 1-car garage & full extended driveway W/parking for 4 cars is all framed by front porch. Step inside to bright foyer W/dbl closet. Hardwood flooring throughout open-concept living & dining area featuring large window & lots of space to entertain & unwind. Kitchen offers ample cabinetry & counter space, backsplash, S/S appliances & breakfast nook framed by windows. Sliding patio doors create indoor-outdoor flow to back deck. 2pc bath W/new vanity. Wood staircase leads upstairs to primary bdrm W/hardwood, W/I closet & 4pc ensuite with tub/shower. 2 add'l bdrms W/hardwood, large closets & share 4pc main bath W/oversized vanity. Finished bsmt is perfect as rec room, playroom or hobby area W/windows, pot lighting & pre-wiring for home theatre system. 4th full bath with tub/shower. Backyard W/full-sized patio deck, 10x10 arched metal pergola, landscaped gardens & fenced yard W/gated access on both sides. Recent upgrades: roof 2023, furnace 2025 & AC 2016, tankless water heater, new toilets in bathrooms, new vanity in powder room, new DW & extended concrete driveway & path. Extras like EUFY Smart Door Lock & Doorbell, ECOBEE Smart Thermostat, auto garage door, custom blinds & prof. painted interior, June 2025. Steps from Orin Reid Park which will be upgraded W/splash pad, pavilion, play structures & gathering space by 2027. Short walk to public & Catholic elementary schools, bus stop for French Immersion & new public HS opening 2026. Community is known for fireworks, summer splash nights & BBQs. Walk to Library, grocery chains & new Asian grocery store & amenities: Starbucks, Tims, Shoppers, Dollarama, fitness, pet stores & banks. Bus stop just 2-min away offering express service to UofG in 15-min. Easy access to GO Bus at Gordon & Clair. Commuters will love being 10-min to 401 & 5-min to Hwy 6 (id:37788)
RE/MAX Real Estate Centre Inc.
1081 Harriston Road
Howick, Ontario
A Perfect Blend of Comfort and Nature. Welcome to this charming 2-bedroom, 1-bathroom home nestled on a spacious 1.19-acre lot on the edge of the village of Wroxeter. This property offers the perfect combination of cozy living and expansive outdoor space, making it an ideal retreat for those seeking tranquility without sacrificing convenience. Step inside to find a warm and inviting living space filled with natural light. While the eat-in kitchen has sufficient cupboards and counter space for all your culinary adventures, the rest of the home boasts a primary bedroom with an attached office or maybe a third bedroom, the second bedroom has beautiful french doors and the home also has both a family room and a living room ensuring everyone in the family has room to relax and unwind. The real showstopper is the expansive 1.19-acre lot, offering endless possibilities for outdoor enjoyment with the 2 outbuildings and a bush at the rear of the property. Whether you dream of starting a garden, setting up a play area for the kids, or simply enjoying the peace and quiet of nature, this property provides the space to make it happen. The mature trees and open grassy areas create a serene environment, perfect for weekend barbecues or evening stargazing. With the attached 2 car garage for extra storage space, there is also the cozy enclosed porch, perfect for morning coffee. Don't miss out on the opportunity to make this charming home your own with the potential for expansion or customization with the spray foamed basement and the roughed-in generator hook-up. Whether you're a first-time buyer, looking to downsize, or seeking a peaceful escape, this property is sure to impress. Contact us today to schedule a viewing and experience all this home has to offer! (id:37788)
Coldwell Banker Peter Benninger Realty
271 Eiwo Court Unit# 208
Waterloo, Ontario
Welcome to 208-271 Eiwo Court, a meticulously maintained 1-bedroom condo offering 696 sq ft of bright, open-concept living. Rich, wide-plank floors (2016) carry you through a sun-filled living/dining area. Slide open the patio door to enjoy coffee or cocktails on your private balcony. The kitchen offers granite countertops with a breakfast-bar and dark wood cabinetry. A king-sized primary bedroom pairs with a four-piece bath, and in-suite laundry. Condo fees cover water, parking, windows, roof, snow removal and more, letting you focus on lifestyle, not upkeep. Your dedicated outdoor parking spot is steps from the secure entrance. Minutes from Rim Park, Grand River trails, Conestoga Mall, universities and the ION LRT, this address balances peaceful suburbia with unbeatable connectivity. Whether you’re a first-time buyer seeking an affordable entry point or a downsizer craving simplicity, this move-in-ready Waterloo condo delivers comfort, style and value. (id:37788)
Exp Realty
Keller Williams Innovation Realty
26 Polley Place
Stratford, Ontario
Welcome to 26 Polley Place in the popular City of Stratford, a city on the Avon River where the Stratford Festival stages modern and Shakespearean plays in multiple theatres. Victorian buildings dot the city and the city's many parks and gardens include the Shakespearean Gardens. Situated close to all the action is this wonderful 4 level backsplit freehold semi-detached that effortlessly combines modern comfort with functionality. This charming home boasts 3 spacious bedrooms and 2 bathrooms, offering plenty of space for family living and entertaining. The open-concept living, dining and kitchen area, create the perfect setting for gatherings and relaxation. Step outside to a large, fully fenced backyard a true entertainers delight complete with a family-sized deck, perfect for hosting summer barbecues or enjoying quiet evenings. The basement provides extra living space, ideal for a cozy rec room or home office. Located in a family-friendly neighborhood on a low traffic cul-de-sac, this home is just minutes from major amenities, parks, grocery stores and excellent schools. With convenient access to countryside adventures and more, this is a great opportunity to enjoy the best of both worlds. Don't miss your chance book your private showing today! (id:37788)
RE/MAX Real Estate Centre Inc.



