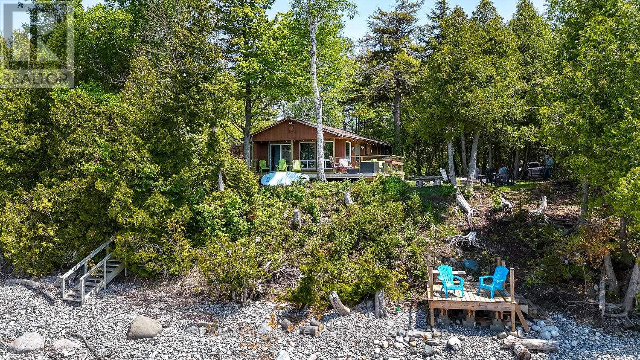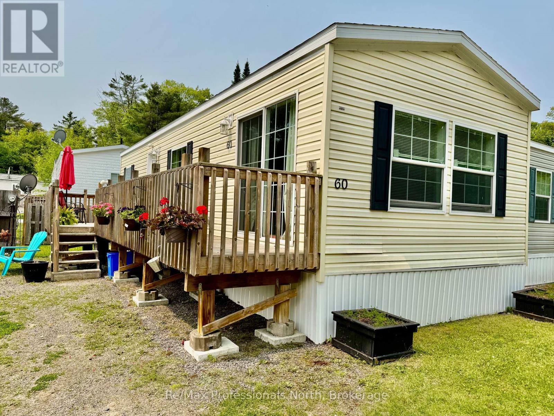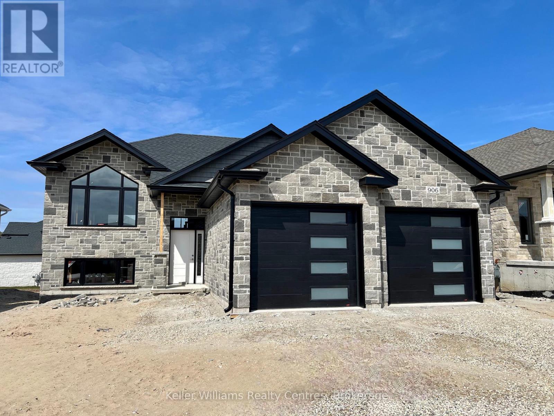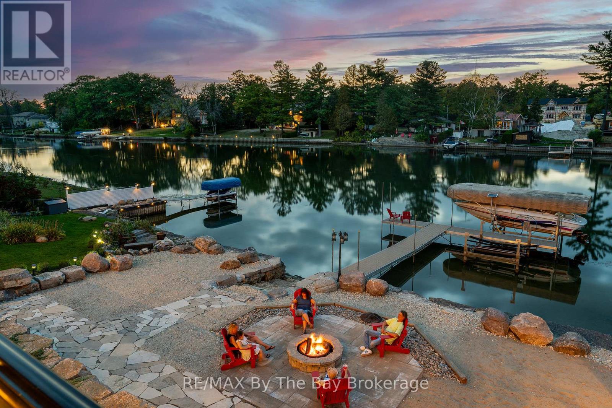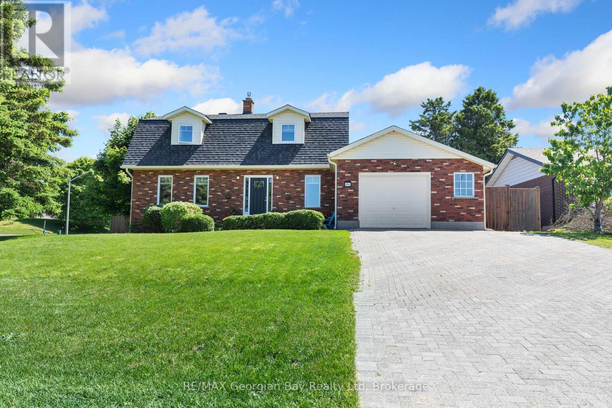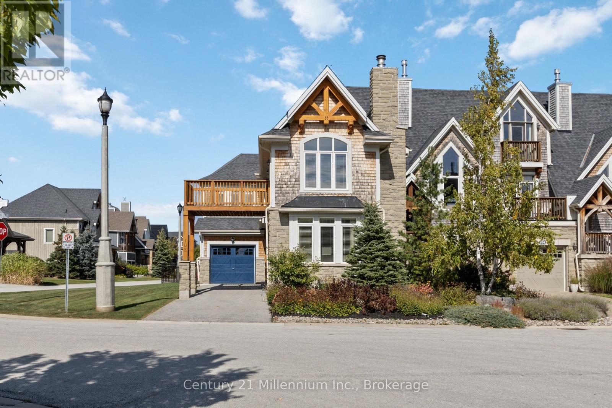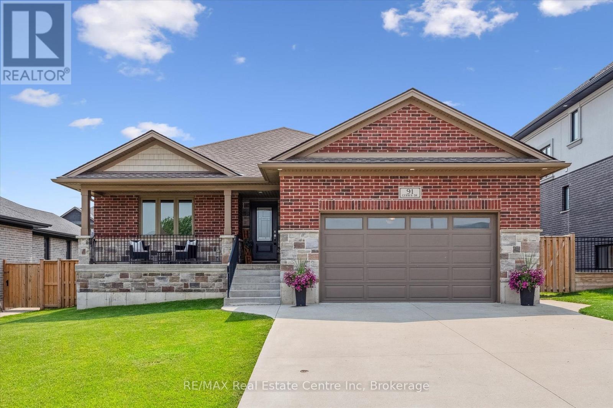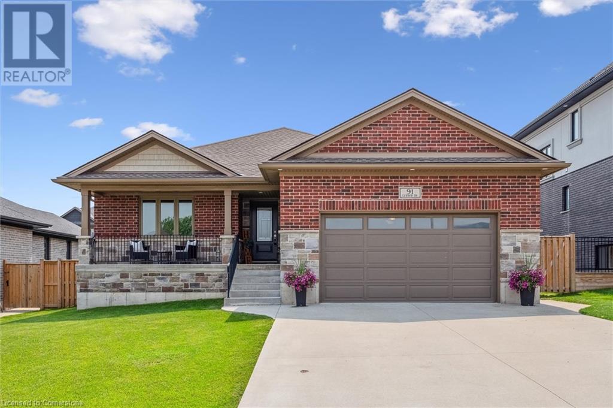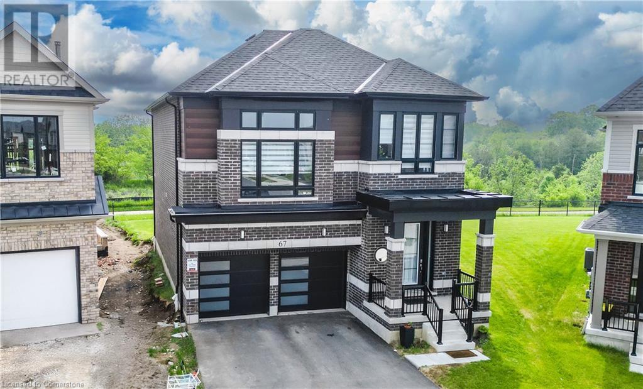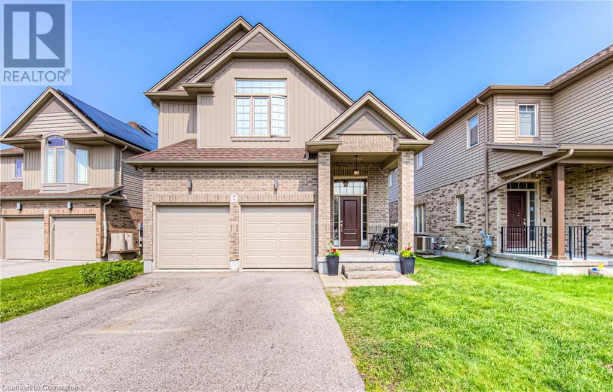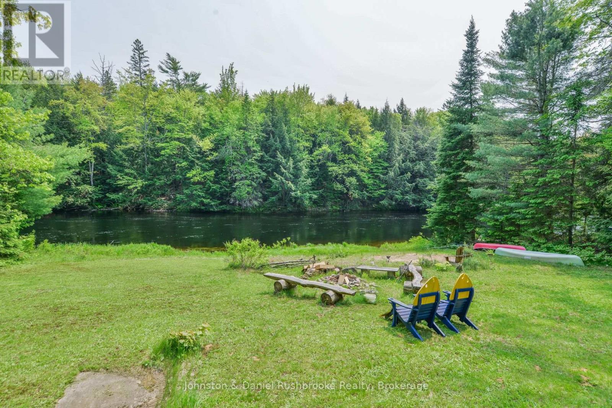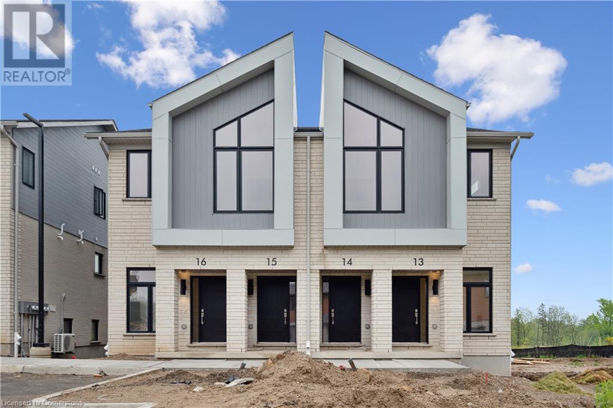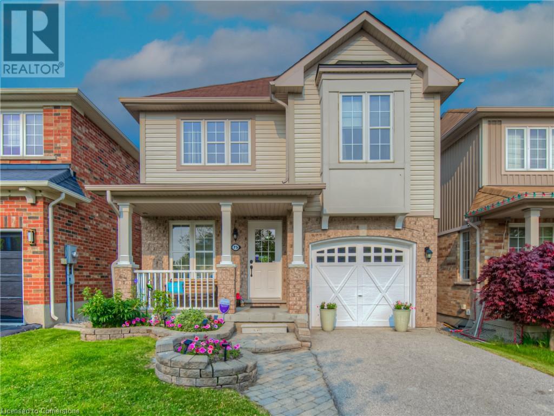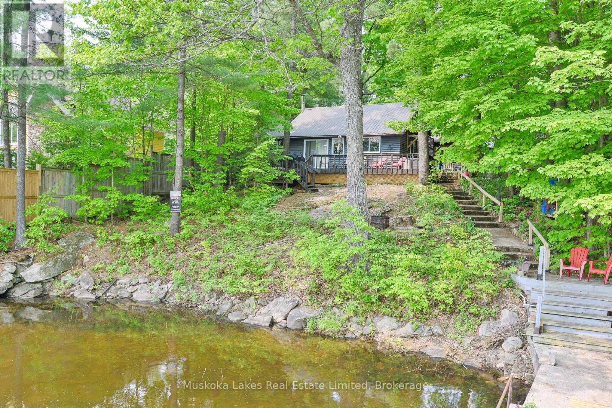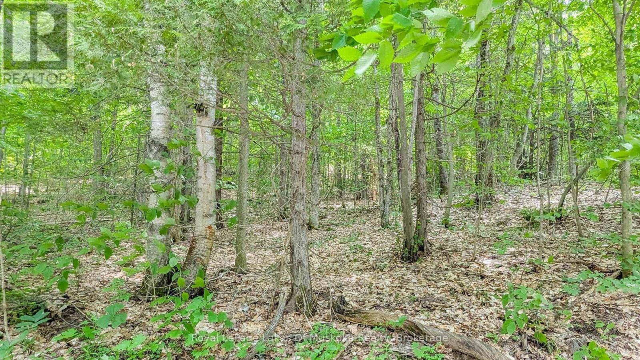821 Bruce Road 13 Road
Native Leased Lands, Ontario
Panoramic waterviews and your own clean stone beach. Wow this is what a cottage was meant to be! Nestled among tall trees and set against the ruggedly beautiful Lake Huron shoreline, this clean and stylish 3-bedroom cabin offers the perfect blend of privacy and natural beauty.With pine ceilings and sweeping lake views, this is the getaway you've been waiting for and it's ready to be enjoyed this summer! Uniquely private, the property offers breathtaking westerly views of the lake from every angle: the firepit, expansive decks, beachfront patio/landing, and even from inside the cottage.Youll enjoy front-row seats to spectacular sunsets it feels like youre at the helm of a ship, surrounded by the true sounds of summer. Location Bonus: only 1 km to gorgeous Private Sandy Beach at French Bay, one of the area's best stretches of soft sand beaches. A new, Band-approved holding tank has been installed, and most contents are included, making it easy to step right into cottage life. Don't delay summer memories are waiting to be made!Please note: This cottage is located on First Nations Leased Land. Annual Lease $9000. Annual service fee $1200. (id:37788)
RE/MAX Grey Bruce Realty Inc.
150 Main Street
Kearney, Ontario
Local originators are retiring and are ready to hand off to a new visionary. Pride of ownership is evident in this 9-unit one floor apartment complex made up of from two separate buildings. Current owners have sought a more senior clientele, and always a waiting list of eager applicants for the ever so rare turnover. Each self-contained one-bedroom unit contains a separate entrance, foyer, three-piece bath, kitchen, dining area, living room, owned 20-gallon electric hot water tank, forced air propane furnace, and one rental propane tank. Tenants pay for propane and hydro. Owner pays propane tank rental. Total rental income for the properties last fiscal year ending January 31, 2025, was an estimated $94,817.50, and for the same total expenses for the same period $26,036 (includes management fee of $5,085 paid to one of the Directors). The resulting net income of $68,780. Detached garage 24.3 x 41.9. Total lot area is 1.9 acres. Call your Realtor to request rent roll, income and expense report, and other informative documents. (id:37788)
RE/MAX Parry Sound Muskoka Realty Ltd
60 - 1007 Racoon Road
Gravenhurst (Morrison), Ontario
Welcome to this charming 1 bedroom, 1 bath mobile home in the peaceful Sunpark Beaver Ridge Community. Just 8 years old (2016), this 655 sqft Titan model features a bright open-concept layout, a well-equipped kitchen with propane stove, dishwasher, and a spacious deck perfect for outdoor living. The bathroom includes a walk-in shower with a seat, large vanity and laundry closet with hookups. The primary bedroom provides room for a king bed and has a generous sized closet as well as a full size water heater hidden behind a wall panel within the closet. Rare 100 AMP breaker panel provides tons of space to allow for heat pumps with efficient central heating/cooling, hot tubs, or additions. Enjoy an oversized lot with ample parking (3+ cars), a storage shed and room to expand. Community amenities include an outdoor inground pool, pond, clubhouse with activities, horseshoe pits, fire pits and access to a private lake out the back of the park. Land lease for the new owner will be $895/month, water testing will be $59.52/month and taxes are $115.30/month. Just minutes to Gravenhurst for shopping, dining, and more this is Muskoka living at its best! (id:37788)
RE/MAX Professionals North
21 Tyson Lane
South Bruce Peninsula, Ontario
Say hello to the Sandy Shores Retreat at 21 Tyson Lane, a stunning secluded property with its very own waterfront. Perfect for cottaging or year-round living, this home nestled on a picturesque 3-acre property has all the comforts of modern living. The property boasts its very own pristine sand beach, offering exclusive access to the shimmering waters of the protected Howdenvale Bay. Spend sun-kissed days lounging on your convenient private beach, building sandcastles, swimming, and basking in the warm sun. With the public boat launch just across the bay, explore the beautiful waters perfect for fishing, boating, or sailing. This house has had extensive renovations completed in the last 3 years. Inside was taken back to the studs, with new wiring, new plumbing, reinsulated, drywall, wood accent walls/ceilings, an outdoor shower, an upgraded water system, and an extensive bathroom renovation for a touch of luxury. Updated exterior with a new front deck. The house features a range of beautiful wood accents, blending rustic and modern charm. The living room's wood-burning fireplace is set in natural stone. The property also features a full shop and 4 driveways. Don't worry about future development with neighbouring areas, as this property is surrounded by over 81 acres of Petrel Point Nature Reserve, securing your future privacy and the area's natural beauty. After a day enjoying the shallow and sandy waters perfect for families, watch the iconic South Bruce Peninsula sunset at the west-facing beach. At night, gather around the crackling fire pit under the starlit sky, where you can share stories and toast marshmallows. Whether it's a permanent residence, a weekend getaway, or an investment property, the Sandy Shores Retreat is a haven to relax and enjoy waterfront living. Don't miss the opportunity to own this property today! (id:37788)
Keller Williams Realty Centres
906 13th Street
Hanover, Ontario
Lovely raised bungalow with walkout basement in the Cedar East subdivision in Hanover, close to many amenities. Walking into this open concept home you will notice vaulted ceilings in the living room, as well as a walkout from the dining area to a 10 X 20 partially covered deck. The kitchen offers plenty of cabinetry, island with bar seating, and stone countertops. Master bedroom offers walk-in closet and ensuite with double sinks. Also on this level is another bedroom and full bath. Lower level offers opportunity for future development. Make your own choices regarding interior finishes such as flooring, cabinets, and countertops, to suit your style. Call today! (id:37788)
Keller Williams Realty Centres
8720 15 Side Road
Erin, Ontario
Welcome to a rare opportunity to own an impeccably designed bungalow that combines elegance, durability, and lifestyle in one extraordinary package. This sprawling 3,000 sq. ft. home is nestled on just under 2 acres of private, manicured land, offering both the peace of rural living and the sophistication of high-end construction. Built with energy-efficient and ultra-durable Insulated Concrete Form (ICF) wall construction, this home offers unmatched insulation, soundproofing, and structural strength. Step onto the stunning timber-framed wrap-around porch, where rustic craftsmanship and architectural detail make a bold first impression.Inside, you're greeted with 10-foot ceilings that amplify the natural light and sense of space throughout the main floor. The open-concept layout is ideal for entertaining or simply enjoying the spaciousness of your surroundings. At the heart of the home lies a chefs kitchen that truly delivers - complete with high-end appliances, an oversized island, and an enormous walk-in pantry that could double as a prep kitchen. The main floor features 3 generous bedrooms, each with its own private ensuite bathroom, providing ultimate comfort and privacy for family and guests alike. The primary bedroom is a serene retreat, with luxurious 5pc bathroom, sitting area and walk-in closet.The fully finished basement expands your living space significantly, offering limitless options for big-screen theatre, home office, fitness, or multi-generational living.Step outside to your backyard paradise, where you'll find a saltwater in-ground pool with patio and plenty of space for lounging, grilling, or hosting summer gatherings. The expansive yard offers room for kids to play, pets to roam, or future additions like a workshop or garden suite.Located just minutes from town amenities but far enough to enjoy privacy and nature, this one-of-a-kind bungalow offers the perfect blend of modern luxury and timeless craftsmanship. (id:37788)
Royal LePage Royal City Realty
123 Lakeview Road
Grey Highlands, Ontario
Brewsters Lake - over 200' of waterfront with a bungalow, shop and garage on a 3.2 acre hardwood lot. Lake views from nearly every room in the home. Spacious rooms throughout the 2500 square foot main level including open concept kitchen, dining and living areas with vaulted ceilings and a wood-burning fireplace. The walkout basement is fully finished with massive family room, office or 5th bedroom with ensuite; walkout to the hot tub, patio and lakeside. SHOP 30x52 with in-floor heat, spray foam insulation, Trusscore interior, 3 roll up doors; detached single garage and attached double garage with in-floor heat. On demand hot water, generator back up, metal roof, new windows (2018), central air, water system, greenhouse, hot tub and more. The private waterfront boasts a sandy beach, dock and firepit. Four season living in a four season playground 20 minutes to Collingwood and Blue Mountain, 10 minutes to Devils Glen Country Club (private) and minutes away from year-round trails and recreational activities. Includes part ownership of additional waterfront lot. (id:37788)
Royal LePage Rcr Realty
18 Edgewater Road
Wasaga Beach, Ontario
Sitting majestically on one of the most spectacular riverfront lots on the Nottawasaga River in beautiful Wasaga Beach you will find this newly built 4180 Sq. Ft. custom home crafted by professional home builder Father and Son Construction. At every turn of this property exudes quality both inside and out with the exceptional attention to detail and exterior features to make it the ultimate riverfront oasis located on one of the premiere streets lining the prime boating segment of the river and amongst many custom homes. The well thought out main floor design begins with a welcoming entrance with its expansive foyer that takes one to the grand open concept main floor with cathedral ceilings and panoramic windows with stunning views of the river. The gourmet kitchen would delight any chef with its large island with prep area, 6 burner plus grill gas stove and 5 ft fridge and freezer along with custom cabinetry and accent lighting. Adjacent dining area with stunning trey ceilings for all family meals with access to a large covered deck for outdoor entertaining. Grand primary bedroom with spa like ensuite and large walk in closet. Meanwhile additional large 2 guest bedrooms, perfect for guests in the bright fully finished lower level with its 9ft ceilings, in-floor heating and expansive windows offers exceptional river views with a walkout to a backyard entertaining paradise with all custom stone walkways and landscaping. Experience sunset cocktails at the custom built outdoor bar and fire pit area before experiencing all your favourite riverfront activities or a dip in the hot tub. Other features include radiant in floor heating in your triple car garage, security system and so much more. This exceptional one of a kind property sits on a rare 75 ft riverfront lot that provides privacy and a haven for the ultimate riverfront lifestyle. (id:37788)
RE/MAX By The Bay Brokerage
51 Payette Drive
Penetanguishene, Ontario
Welcome to Your Next Chapter in Penetang! Tucked into one of Penetang's most sought-after neighbourhoods, this charming all-brick 2-storey home offers space, comfort, and room to grow. Step inside to find a large kitchen with island, ideal for family meals, alongside generous dining, living, and office areas that make everyday living easy and organized. The main floor laundry adds convenience, while the 4+ bedrooms and 3 bathrooms, including a primary suite with walk-in closet and ensuite, offer plenty of room for the whole family. Downstairs, the fully finished basement features both a rec room and a family room; perfect for game nights, movie marathons, or kids play zones. Head outside and you'll discover your own private getaway: a beautiful inground pool and lush backyard, made for summer fun and hosting friends and family. With gas heat, central air, a garage, and storage galore, this home truly checks all the boxes. Walking distance to all amenities and Beautiful Georgian Bay. Too much to list - you'll just have to see it for yourself. You wont be disappointed. (id:37788)
RE/MAX Georgian Bay Realty Ltd
66 Joliet Crescent
Tiny, Ontario
This large and spacious 2800 square ft. 2 storey home is situated in Coutnac Beach offering 4 generous sized bedrooms, 3 1/2 baths, walkout to rear deck, walk in pantry, hardwood floors, main floor family room, generous sized rec room, detached garage, mature lot, forced air gas heating, & central air conditioning. The bonus here is there is also an adjacent 1389 s.f. self contained 2 bedroom suite with kitchen, living area, fireplace, 4pc washroom, and deck for additional family members providing a family sanctuary or compound. Enjoy the Benefits of residing in Coutnac Beach with 5 private waterfront parks with child friendly sandy beaches and an interconnecting trail system, (golf cart friendly) from park to park. Located only minutes away from a boat launch, marina, and playground. Coutnac Beach offers a unique home and cottage lifestyle where one can enjoy the waterfront shoreline with eastern exposure. (id:37788)
Royal LePage In Touch Realty
102 Comet Lane
Blue Mountains, Ontario
FURNISHED 4-BEDROOM SKI SEASON RENTAL IN THE CRAIGLEITH ORCHARD. Nestled in the highly desired Orchard development at the base of Craigleith Ski Club, this spacious chalet offers approximately2800 sq ft of living space. You'll enjoy fantastic views of the ski hills from most windows, providing a picturesque backdrop for your winter adventures. The home features 4 bedrooms and 3.5 baths, presented in a mountain modern design on a corner lot. Inside, discover an upgraded fully stocked custom kitchen, complemented by beautiful pine plank floors on the main level. The great room boasts a cozy stone surround fireplace, and a second fireplace in the primary bedroom adds an extra touch of warmth. Sit and have your morning coffee on the upstairs deck off of the primary bedroom. The lower level is fully finished with a TV room, games area with a basketball net, ping pong table, a fourth bedroom with 2 sets of bunk beds, and a three-piece bath. Convenience is key, with a designated parking space and abundant visitor parking directly across the street. You can walk to Craigleith Ski Club or take the shuttle, and the North Chair of Blue Mountain, Northwinds Beach, and hiking trails are all within walking distance. Both Collingwood and Thornbury are just a 10-minute drive away. Step outside to find a walking trail around the Orchard, or enjoy your morning coffee on the upper deck with smashing views of the ski hills. There's also a covered porch off the kitchen with a privacy screen, ideal for barbecues. 50% due on signing, $38000.00 per ski season - 50% due 30 days before move-in. $5,000 Damage/utility deposit. Utilities extra/final cleaning responsibility of the Guests. Pets welcome. (id:37788)
Century 21 Millennium Inc.
91 Gerber Drive
Perth East (Milverton), Ontario
WOW $40,000.00 Price Improvement! Welcome to 91 Gerber Drive in thriving, growing town of Milverton. This 8 yr old Custom Built open-concept Bungalow with over 3000 sq. ft. of beautiful finished living space on a BIG 60x125 Lot. From the moment you step foot into the spacious foyer you immediately feel at home with light & airy tones and flowing open concept living space. Four large bedroom and three full bath provides everyone with their own "space". The primary bedroom also features a private ensuite and a size that makes the king size bed fit perfect. Entertaining friends and family with a large kitchen is super easy with features like custom maple cabinetry, sprawling breakfast bar island, granite countertops and massive walk-in pantry. The open concept continues to flow with a large dining area and onto the family room featuring vaulted ceilings with natural light pouring in. Let's walk out to completely finished Armour stone lined rear yard with 26X12 party size deck, timber beam gazebo and the hot tub bubbling away waiting for you to unwind after that great day. All that while enjoying the elite level low maintenance gardens. The basement is completely finished with the same craftsmanship found everywhere in this home including the fourth Bedroom, 3-pc Bath, workshop (could also be workout room), Utility room, super sized laundry room & a large Rec. Home is hardwired for surround sound and roughed in in-floor heat. The two car garage adds additional parking & storage space with raised shelving and walk down to the workshop in the basement. This home has to be seen to believe how great it is! (id:37788)
RE/MAX Real Estate Centre Inc
91 Gerber Drive
Milverton, Ontario
WOW $40,000.00 Price Improvement! Welcome to 91 Gerber Drive in thriving, growing town of Milverton and just 35 minutes to the center of Waterloo. This 8 yr old Custom Built open-concept Bungalow with over 3000 sq. ft. of beautiful finished living space on a BIG 60x125 Lot. From the moment you step foot into the spacious foyer you immediately feel at home with light & airy tones and flowing open concept living space. Four large bedroom and three full bath provides everyone with their own space. The primary bedroom also features a private ensuite and a size that makes the king size bed fit perfect. Entertaining friends and family with a large kitchen is super easy with features like custom maple cabinetry, sprawling breakfast bar island, granite countertops and massive walk-in pantry. The open concept continues to flow with a large dining area and onto the family room featuring vaulted ceilings with natural light pouring in. Let's walk out to completely finished Armour stone lined rear yard with 26X12 party size deck, timber beam gazebo and the hot tub bubbling away waiting for you to unwind after that great day. All that while enjoying the elite level low maintenance gardens. The basement is completely finished with the same craftsmanship found everywhere in this home including the fourth Bedroom, 3-pc Bath, workshop (could also be workout room), Utility room, super sized laundry room & a large Rec. Home is hardwired for surround sound and roughed in in-floor heat. The two car garage adds additional parking & storage space with raised shelving and walk down to the workshop in the basement. This home has to be seen to believe how great it is! (id:37788)
RE/MAX Real Estate Centre Inc.
7 - 139 Lakeshore Road E
Blue Mountains, Ontario
Turnkey Opportunity in Craigleith Steps to Northwinds Beach!Welcome to Mountain Bay Condos a modern, fully furnished 3-bedroom townhouse nestled in the heart of Craigleith. Located just steps from Northwinds Beach and right on the Georgian Trail, this home offers the perfect blend of four-season living and recreational convenience This beautifully maintained unit features an open-concept kitchen and dining area, ideal for entertaining, with walkouts to a private patio where you can relax and enjoy the peaceful surroundings The Mountain Bay complex offers fantastic amenities including a seasonal pool, private tennis/pickleball court, green park space, and cozy community firepits. Just a short drive to Blue Mountain, world-class golf courses, and the charming shops and restaurants of Collingwood and Thornbury Condo fees include: boiler heat, natural gas, water utilities, access to coin-operated laundry, and a secured basement storage area for your bikes, skis, or paddleboards Whether you're seeking a full-time residence, weekend retreat, or investment property this is your chance to own a slice of Georgian Bay lifestyle! (id:37788)
Royal LePage Locations North
85 Ashby Lake Road
Denbigh, Ontario
Outdoor Enthusiasts, This Is Your Dream Property! If you're passionate about hunting, fishing, snowmobiling, or ATVing, this 15.66-acre gem in Denbigh is calling your name. With private trails winding through mature trees and a serene creek, it's a haven for outdoor adventures. Whether you're envisioning a hunt camp, a cozy cottage, or a tranquil retirement retreat, this property offers it all. The standout feature? An 80 x 40 heated shop equipped with 400 amp service—ideal for woodworking, car restoration, or any hobby that requires ample space and power. Complementing this is a beautifully renovated 2-bedroom raised bungalow boasting a spacious country kitchen, an open-concept living area, and a sunroom that leads to a party-sized deck overlooking the picturesque countryside. With a reliable well and septic system, and satellite internet already installed, you're all set for comfortable, connected living. All of this is available for under $590,000! Located near the charming village of Cloyne, you'll have convenient access to essential amenities while enjoying the peace and tranquility of rural life. Don't miss out on this incredible opportunity to own a slice of paradise. (id:37788)
RE/MAX Real Estate Centre Inc.
67 Crossmore Crescent
Cambridge, Ontario
BACKS ONTO GREENSPACE! THE ONE YOU HAVE WAITED FOR! This brand new never-been lived-in all-brick home is situated on a PREMIUM lot in one of West Galts most desirable neighbourhoods. The over 2400 sqft provides ample room for comfortable living. You are welcome by a spacious foyer, leading you to the formal living and dining room, open to the large kitchen with a center island and a walk-out. These sliders will lead to a future builder upgraded deck providing various areas for relaxation and entertaining. The upper levels offer a bright family room, laundry, and 4 spacious bedrooms. The primary suite includes a walk-in closet and a 5pc bathroom. The lower level is unfinished waiting on your finishing touches with bright look-out windows. Key features to note: 200-amp panel, a double-car garage leading you into a mudroom offering convenience, 9ft ceilings on the main floor and 8ft on the upper, breakfast bar in the kitchen, parking for 4, a carpet-free main floor, an upper family room perfect for a home office or homework area for teenagers, plus more! Located a 6-minute drive to the highway or downtown Galt, offering easy access to transportation routes and amenities. Additionally, the proximity to the Grand River trails provides opportunities for an active lifestyle and outdoor recreation. (id:37788)
RE/MAX Twin City Realty Inc. Brokerage-2
26 Spring Creek Street
Kitchener, Ontario
Tucked into a friendly, walkable neighborhood, 26 Spring Creek Street offers a warm and practical layout perfect for growing families. This 3-bedroom, 4-bathroom home is finished top to bottom, with stylish, comfortable spaces for everyday living and entertaining. The main floor greets you with rich hardwood flooring and a bright, open-concept living room anchored by a cozy fireplace. A well-equipped upgraded kitchen flows seamlessly into the dining area—perfect for hosting family meals or morning coffee with sunlight streaming in. From here, walkout to your raised deck, creating an effortless indoor-outdoor connection for warm-weather dining and weekend barbecues. Upstairs, three spacious bedrooms provide privacy for every family member, with an office space or a possibility to add 4 th bedroom. The fully finished lower level offers room to relax, play, or entertain with ease, complete with a home bar and media setup. Storage is abundant throughout, from large closets to a double finished garage. Step outside to a fully fenced backyard with a shed for additional storage. This property is ideal for unwinding and letting the kids play safely. The location is as convenient as it is family-friendly: you’re minutes to Grand River trails for weekend walks or bike rides, a quick drive to Breslau and Highways 7/8 and 401, and close to community favourites like the Lyle Hallman Pool, KPL Library, and local rec centres, new schools,etc.. A rare turnkey opportunity with room to grow. (id:37788)
RE/MAX Twin City Realty Inc.
1287 Sherwood Forest Road
Bracebridge (Oakley), Ontario
Nestled on the shores of the beautiful Muskoka River, this cheerful family cottage offers 100' of south-facing, sunny frontage and a gently sloping, sandy waterfront, ideal for children of all ages. The open-concept cottage features over 1000 sq ft of living space with 3 bedrooms and a 4 pc bathroom. The river-facing deck, just off the cottage dining room, is perfect for BBQing and entertaining. The property is private, and the level yard, shaded by trees, creates a great children's play area. Explore boating, kayaking, and paddling on the river. In the evenings, gather around the river-view firepit for s'mores. There's also a bunkie and parking for 6+ cars--only minutes to the town of Bracebridge for shopping and dining and accessible by a year-round municipal road. (id:37788)
Johnston & Daniel Rushbrooke Realty
215 Bayshore - 1235 Deerhurst Drive
Huntsville (Chaffey), Ontario
Welcome to Unit 215, located in the Bayshore complex overlooking Peninsula Lake and the beach at Deerhurst Resort. This waterfront condominium is the perfect location for your vacation and a great investment. No stairs to access this unit; the second floor is accessible directly from the parking lot and main entrance. Unit is a large hotel room offering two queen beds, a desk, a bar fridge, a sitting area, a full bathroom, and a great view over the lake and beach area. Enjoy a sunny afternoon on your private balcony, stroll down to the beach, or investigate all the resort lifestyle has to offer. Inside the Bayshore building you will also find a large fitness center. This unit is on the rental program with the resort and provided revenue to the owner of $14,916 during 2023 and $16,720 in 2024. The monthly condo fee is $541.82, and the annual property tax of $1504.05. Ownership includes the use of facilities at the resort and discounts at the resort. A great investment and place to enjoy your vacation in Canada! (id:37788)
Sutton Group Muskoka Realty Inc.
15 Stauffer Woods Trail Unit# D13
Kitchener, Ontario
Brand new, ready now, and available for a quick closing, this gorgeous 3 bedroom, 2.5 bath home backs onto greenspace in sought-after Harvest Park in Doon South. The kitchen is sure to impress with plenty of white cabinetry, a large island, quartz countertops, and stainless appliances. The great room is of very generous proportions and sliders from the dining area lead to a spacious deck with a view over pond and trees beyond. On the way to the upper level, you'll love the bonus lounge that is the perfect spot for a family room or home office. Upstairs are 3 bedrooms plus a laundry room. The primary suite features a second, private balcony looking over that beautiful greenspace, a 3 piece bath and lots of closet space. A main 4 piece bath completes this level. One surface parking space. Condo fees include building and grounds maintenance as well as High Speed Internet. This is an excellent location - near Hwy 401 access, Conestoga College and beautiful walking trails. SALES CENTRE LOCATED at 158 Shaded Cr Dr in Kitchener - open Monday to Wednesday, 4-7 pm and Saturday, Sunday 1-5 pm. Listed price reflects current promotion of $20,000 off price plus 0 developments charges, 5 appliances included and no occupancy fees as this condo has registered. (id:37788)
Royal LePage Wolle Realty
203 Bonnell Road
Bracebridge (Macaulay), Ontario
Nestled along the pristine Muskoka River just minutes from downtown Bracebridge renowned for its small town charm and as a gateway to the natural beauty of Muskoka this award-winning luxury custom log bungalow offers timeless elegance and modern convenience in a premium riverfront setting. Located just off Highway 11, the property delivers ideal accessibility while offering serene privacy that feels worlds away. Built in 2020, this meticulously crafted True North Log Home greets you with impressive curb appeal and thoughtful detail at every turn. Inside, the 8x12 white pine logs, soaring ceilings, white-washed pine accents, and rich dark wood beams set a warm and sophisticated tone. The open-concept layout features 3 spacious bedrooms and 2 full bathrooms, with radiant in-floor heating powered by a propane boiler, plus a forced-air furnace and central A/C ensuring year-round comfort. Maple flooring flows throughout, accented by granite stone and tile in the entryways and bathrooms. The chef-inspired kitchen with a 10'x5' island is perfect for entertaining gatherings of any size, while the great room showcases a stunning granite floor-to-ceiling wood burning fireplace. The Muskoka room offers a peaceful retreat to take in the sounds of nature. while the primary bedroom is a true sanctuary, complete with a walk-in closet, elegant ensuite, and a granite stone walkout to a private sunken 7x7 hot tub. Outside, professionally landscaped gardens feature natural granite, river rock, and cedar mulch. The fully insulated 26'x25' garage is not to be overlooked, offering in-floor heat, dual floor drains, 8'x9' automatic garage doors, and wired for an EV charger ideal for luxury vehicles or passionate hobbyists. (id:37788)
RE/MAX Professionals North
75 Norwich Road
Breslau, Ontario
Welcome to 75 Norwich Road in family-friendly Breslau! Enjoy summer fun in the backyard oasis with heated salt-water inground pool and stone patio surrounded by beautiful gardens. Unwind on the elevated deck with gas BBQ hook-up or walk out your back gate to Breslau Memorial park where you can enjoy lots of green space, volleyball, tennis, baseball and soccer along with a new splash pad and play ground. This bright and spacious pet-free, 4-bedroom home is perfect for growing families and includes a master bedroom with walk-in closet and ensuite bathroom. The open-concept main floor is great for everyday living, and the upstairs offers 4 bedrooms plus an office/study alcove—ideal for homework or working from home. The walk-out basement has lots of natural light and offers over 540 sq. ft. of potential living space. Public and separate elementary schools, community centre and library within walking distance, on-demand transit flex service. A move-in ready home in a great area, your family will love! (id:37788)
Red And White Realty Inc.
1028 Cowan Park Road
Muskoka Lakes (Watt), Ontario
Welcome to 1028 Cowan Park Road a beachfront lakeside haven that captures the timeless charm of Muskoka living on the shores of scenic Three Mile Lake. This bungalow-style residence features two bedrooms and 4-piece bath, thoughtfully arranged across 775 square feet to offer both comfort and functionality. Nestled on nearly half an acre of gently sloping land, with approximately 110 feet of pristine shoreline, the property showcases breathtaking lake views from your own deck and patio an ideal setting for morning coffee. A single-car garage adds practical convenience, while the two storey boathouse at the waters edge offers additional living space, including a one-bedroom layout and sunroom perfect for guests or a quiet personal retreat. Whether you envision a weekend getaway or a lucrative investment opportunity, this lakeside sanctuary offers it all. Just minutes from the renowned Windermere House and the charming shops and dining of downtown Port Carling, 1028 Cowan Park Road combines tranquility with the accessibility of coveted Muskoka living. A total of three PINs with property: 481360712, 481360427, 481360700. (id:37788)
Muskoka Lakes Real Estate Limited
0 Rosseau Lake Rd 1
Muskoka Lakes (Watt), Ontario
Serene 4-ACRE Forested Lot Ideal for Your Year-Round Home or Private Retreat. Discover the perfect setting for your dream home or getaway on this 4-acre hardwood forest, accented with soft pines for a truly picturesque landscape. With 353 feet of road frontage on a year-round municipal road, this property offers easy access while maintaining a sense of seclusion. The land features a gentle sloping terrain, with an ideal building envelope nestled midway between the east and west property lines providing the ultimate privacy. Hydro is conveniently available at the road, making development even easier. Whether you're looking to build a year-round residence or a peaceful retreat, this property offers the perfect blend of accessibility, natural beauty, and tranquility. WHATS NEARBY?? 350m from the Bent River General Store, Gas & LCBO Outlet. 3kms from the public boat launch to Lake Rosseau. 8-minute drive to Skeleton Lake Public Beach, and 10-minute drive to Four Mile Point Park on Lake Rosseau for great swimming and paddling! 25-minutes to Bracebridge or Huntsville. RUC1 (Rural Commercial) zoning provides the opportunity for Residential Dwelling Unit, Office, Service Shop, Personal Shop, Auto Service Station, Marina, and more. This means that a dwelling unit can be made within a non-residential building. (id:37788)
Royal LePage Lakes Of Muskoka Realty

