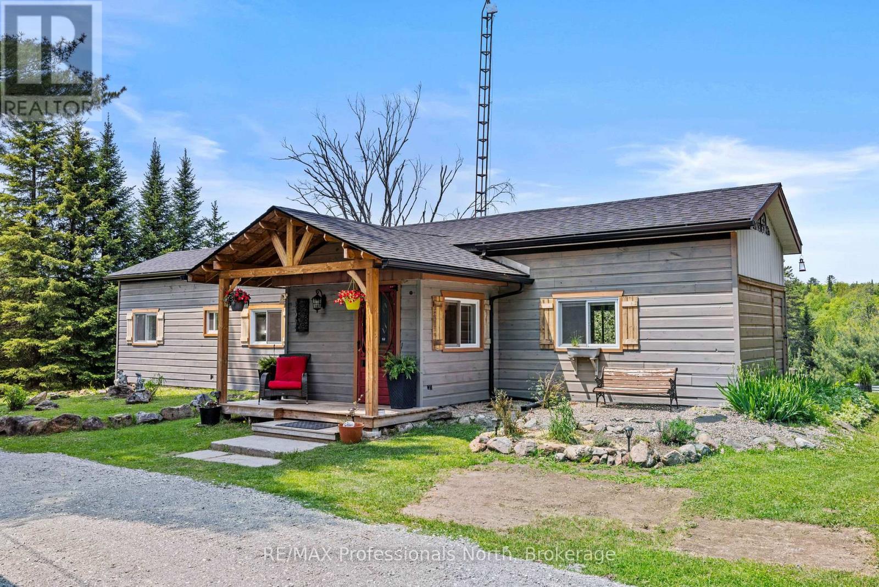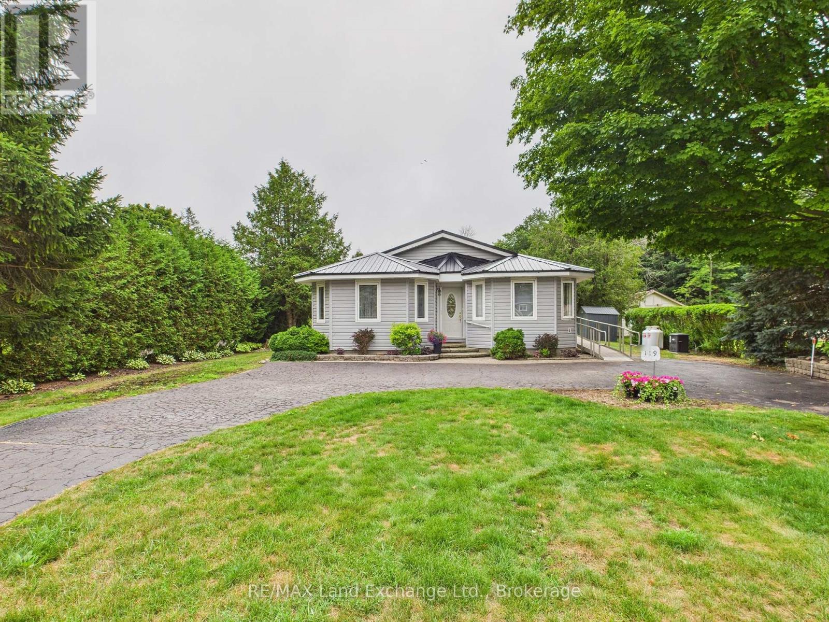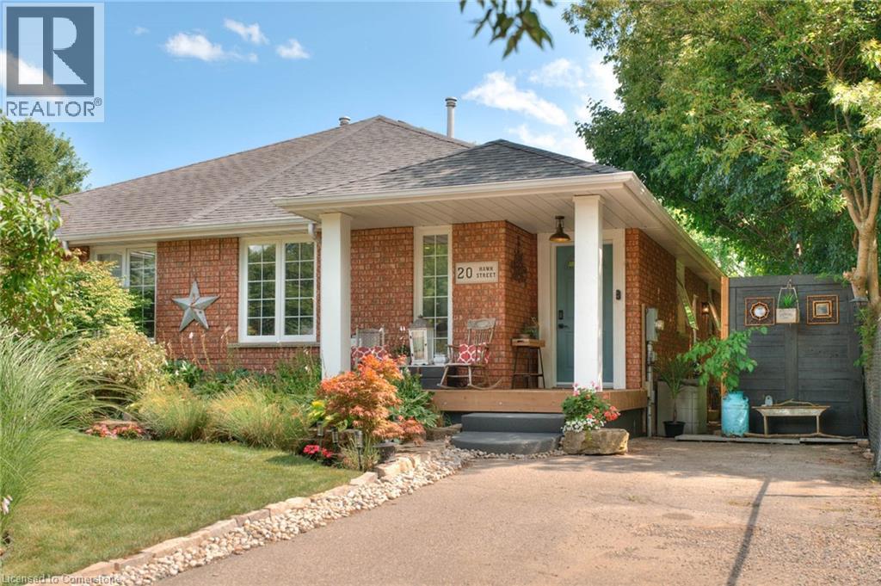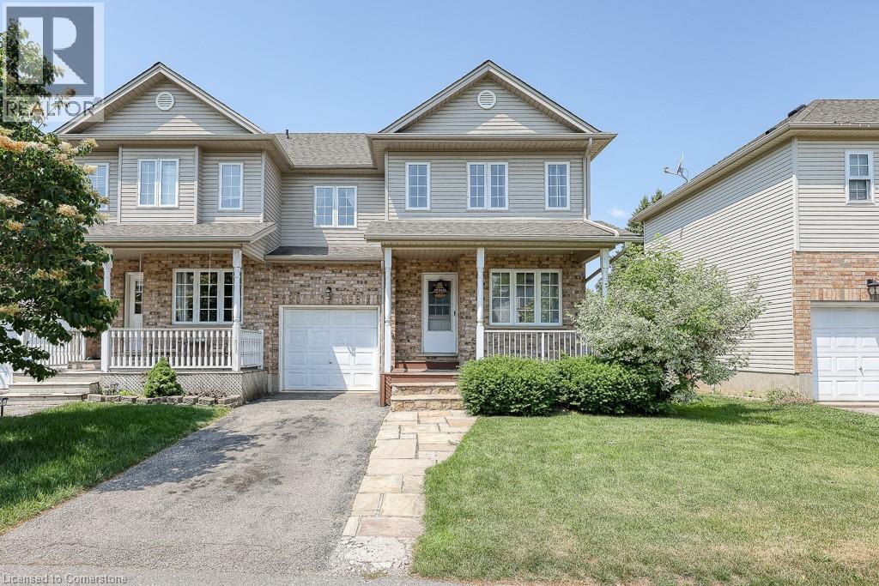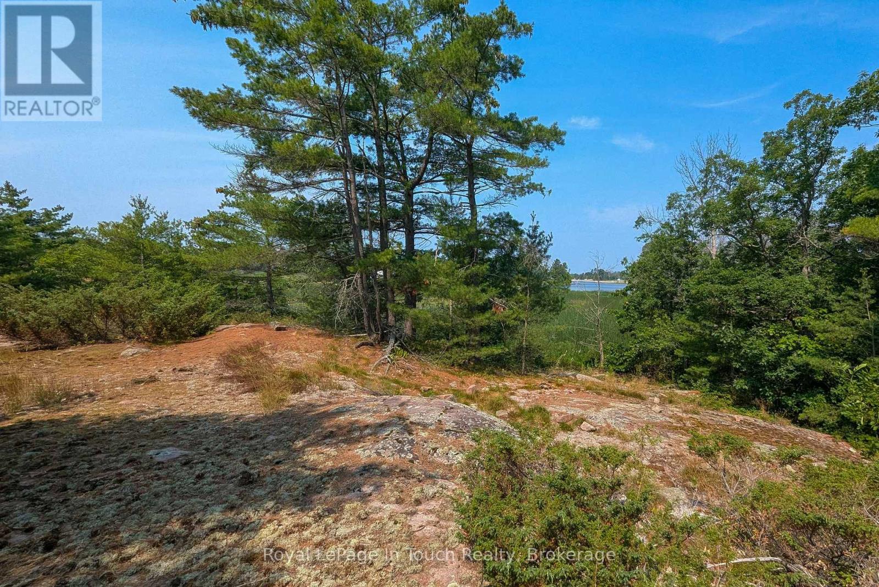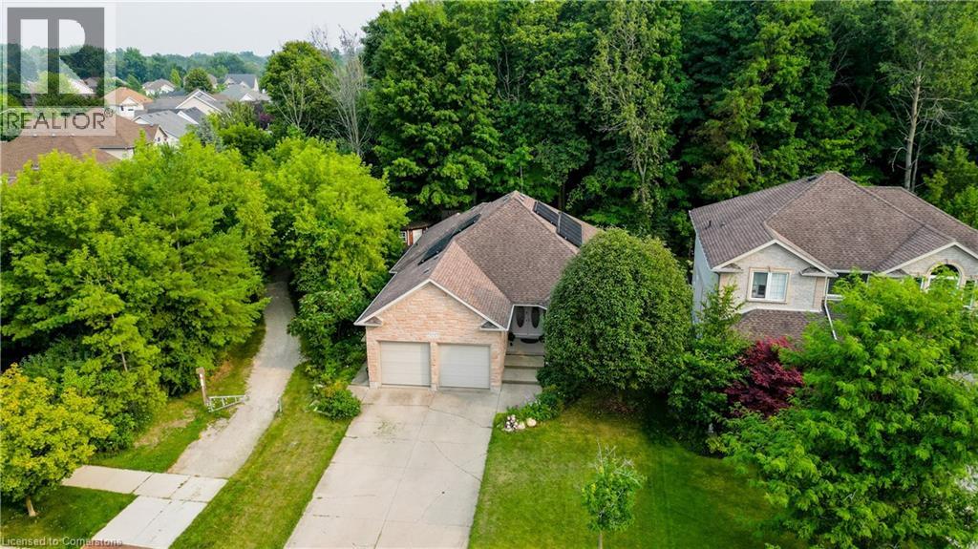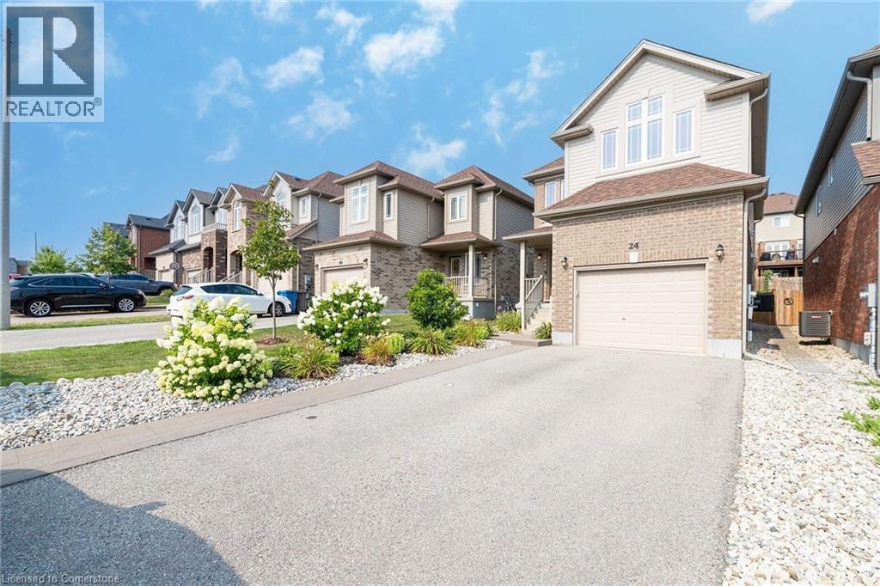341 Cooper Street
Cambridge, Ontario
YOUR HESPELER STORY BEGINS HERE! 341 Cooper Street is nestled on a great-sized lot in a sought-after Hespeler neighbourhood. This home offers a sanctuary of privacy and community. Backing onto a city park, baseball diamond, splash pad, and arena, you'll find no rear neighbours. Imagine a Sunday morning, sunlight streaming through the windows as you gather in the family room. The warmth of the fireplace invites you to curl up with a book, while the kids play in the finished lower level, which boasts a large rec room and the home's 5th bedroom and a 3-pc bathroom. The upper loft offers a bonus space—a quiet escape for a home office, a creative studio, or a bedroom. The heart of this home is a story of seamless indoor-outdoor living. The kitchen, with its elegant quartz countertops installed in 2021, opens up to a sprawling yard. A deck stretches the length of the home, leading you to a heated, inground pool—a true oasis for family fun and relaxation. The yard’s thoughtful design provides ample shade and space, making it an ideal spot for all family members to enjoy, from sunny afternoons by the pool to evening BBQs under the stars. And when the day winds down, the hot tub awaits. With over 2,900 sqft of living space, large principal rooms, 4+1 bedrooms, and 3 full bathrooms, this home has been meticulously cared for. Recent updates include a new AC and roof in 2021, a new front door in 2022, a new garage door in 2022, new luxury vinyl flooring on second floor and new carpet on the steps in 2022, and most new windows in 2020-2022. The pool itself has been refreshed with a new cover and pump in 2024. Beyond your private haven, a vibrant community awaits. Tucked away just steps from schools, parks, and rinks, this location offers an active and fulfilling lifestyle. With a 5-minute drive to the 401, it’s the perfect home for a commuter or an adventurous outdoor family. (id:37788)
RE/MAX Twin City Faisal Susiwala Realty
1009 Summerville Road
Highlands East (Glamorgan), Ontario
1009 Summerville Road, Haliburton Ontario - Year-Round Retreat in the Heart of Nature - Welcome to your private four-season retreat in Haliburton - an exceptional property offering comfort, flexibility, and an immersive connection to nature. Tucked among mature trees with over an acre of land, this home is thoughtfully designed for both weekend escapes and full-time living. Step into the open-concept main floor, where the kitchen and dining area flow naturally out to a sunny elevated deck - perfect for entertaining or enjoying peaceful mornings. Just one step down, the sunken living room creates a warm and inviting space, centered around a wood-burning fireplace, ideal for quiet evenings with family and friends. This level also provides direct interior access to the lower walk-out suite. The lower level functions beautifully as a self-contained living space - complete with a sleeping area, ensuite bath, kitchenette, breakfast nook, and a cozy lounge with TV. A private entrance leads out to a covered pergola patio with BBQ, a dedicated fire pit, and two Muskoka chairs nestled under the trees. It's the perfect setup for hosting, multi-generational living, or future rental potential. Outdoors, the property offers three picnic table areas, each with unique views of the surrounding landscape, and four designated fire pit zones to gather, relax, or stargaze. Two stairways lead to the edge of a peaceful spring-fed pond, rich with biodiversity - home to turtles, herons, beavers, and many other native species. While it may not be ideal for swimming, the pond is a vibrant living ecosystem that adds to the calm and beauty of the setting. A hidden forest trail leads to a quiet overlook perched above the water - an ideal space for reflection, reading, or just listening to the breeze. With two entrances connected by a shared driveway and plenty of space for guests, this property offers the rare combination of privacy, beauty, and lifestyle flexibility - all a short drive to town. (id:37788)
RE/MAX Professionals North
Royal LePage Your Community Realty
119 Seneca Street
Huron-Kinloss, Ontario
This attractive bungalow is set off by a metal roof, paved circular drive and bayed frontage of the home. The quiet inviting property is a short 5 minute walk to the beach. There were major renovations and addition in the early 2000s to its present size of almost 1,400 sq'. The home has 2 bedrooms and 1 1/2 baths but there is certainly room to make a 3rd bedroom as there is a vast open concept that flows from the entrance to the huge living area and kitchen/eat-in area.The main bath is well lit over the large 2 sink corner vanity with added storage and a one-piece easily accessible tub/shower unit with overhead light. Enjoy the serenity of this nicely landscaped property with its variety of trees, shrubs and perennials bringing loads of colour and shapes with its perimeter privacy hedge. The home also is equipped with an automatic 10,000 watt generator. For anyone who has mobility issues this home is set up wonderfully with the side powder coated metal ramp entrance amongst other features. If you are considering beautiful Point Clark living this may be the one for you! (id:37788)
RE/MAX Land Exchange Ltd.
435 Winchester Drive Unit# 22
Waterloo, Ontario
Welcome to 435 Winchester Drive, Unit 22 – an impeccably maintained luxury townhome in the sought-after Village of Beechwood West. Backing directly onto McCrae Park, with its open greenspace and walking paths, this home offers a rare blend of privacy and community in one of Waterloo’s most desirable neighbourhoods. Offering 2,131 sq. ft. above grade plus a fully finished 715 sq. ft. lower level, the layout provides space and flexibility for today’s lifestyles. The main floor features an open-concept living and dining area, a well-appointed kitchen with granite counters, tile backsplash, and abundant cabinetry, and a bright great room with expansive windows overlooking the back patio and park. Upstairs, a unique family room loft provides a perfect second living space or home office. The spacious primary suite offers a good-sized ensuite bathroom and ample closet space, creating a private retreat at day’s end. A second bedroom with an additional full bathroom with ensuite privilege and walk in closet complete the upper level. The lower level is fully finished, featuring a large recreation area, a full bathroom, and plenty of space for hobbies, media, or a private guest suite. Step outside to your stone patio where you can relax, entertain, or simply enjoy the natural park view—all maintained by the condo corporation for effortless living. With a full two-car garage, pride of ownership from the original owner, and a prime location close to Uptown Waterloo, universities, shopping, and everyday conveniences, this home is ideal for professionals, downsizers, or anyone seeking low-maintenance living without sacrificing space or nature. (id:37788)
RE/MAX Twin City Realty Inc.
20 Hawk Street
St. George, Ontario
Welcome to 20 Hawk Street, a charming semi-detached bungalow nestled in the heart of historic St. George. Beautifully landscaped front, side, and back, and thoughtfully finished inside, this home exudes a warm, homey feeling from the moment you pull up out front. Inside, the main floor living, dining, and kitchen areas are bright, spacious, and open concept. The kitchen is full of character, featuring an oversized window above the sink that frames sideyard views. Custom trim work, fresh shiplap ceilings, and brand-new engineered hardwood flooring complete the main level. Thoughtful rustic design touches like wood beams, reclaimed furniture, and sliding barn doors add to the charm. The upstairs bedrooms are spacious and functional, with large closets and built-in office nooks perfect for work or study. The lower level is a versatile extension of the home, with walkout sliding doors to the expansive, fully fenced backyard. This space includes a bonus living area, a bedroom, a bathroom, laundry, and generous storage. Out back, you'll find a fire pit for that relaxed, cottage-life feel. What truly sets this property apart is its setting: it backs and sides onto protected heritage land, ensuring that the surrounding green space will never be built on, offering peace, privacy, and uninterrupted views. Tech-savvy buyers will appreciate the smart home features. The house is wired with SMART switches controlled via phone or Alexa. The Ecobee thermostat, smart front door lock, and included Echo Dot make this a truly connected home. Walking distance to shops, schools, restaurants, cafes, trails and parks, this home is perfectly placed to enjoy small-town living with big-time comfort. If you're looking for character, space, and a setting that feels like home ... 20 Hawk Street might just be the one! (id:37788)
Chestnut Park Realty Southwestern Ontario Ltd.
149 Snyder's Street E Unit# 9
Baden, Ontario
A great 2-Storey semi-detached home located on the private cul de sac of Coachman's Lane in Baden perfect for First- time homebuyers or Investors!. This 3 bedroom 1.5 bath home has an attached garage, with inside access. Enjoy the open concept floorplan, kitchen island plus sliders to a beautiful deck and fully fenced yard. Upstairs are 3 good size bedrooms and a main bath. Downstairs you’ll find the perfect recroom for more family time. GRT bus stop at end of lane, with parks & schools nearby. Condo fees are only $190/month & include snow removal, common area maintenance and private garbage removal. Visitor parking is at the end of the lane. Baden is a fantastic community located close to Kitchener-Waterloo, with easy access to the expressway. Don't miss this one! (id:37788)
RE/MAX Twin City Realty Inc.
180 Prisque Road
Georgian Bay (Baxter), Ontario
Only 1.5 hours from the GTA and you're in beautiful Honey Harbour on Georgian Bay. Located on Prisque Road, home to several year beautiful year 'round cottages/homes, this incredibly private lot features a mixture of hardwood and pine trees and lots of granite shield rock. The shoreline is shallow and natural and is a nature lover's paradise. When the water levels are higher, you can get out to the bay in a canoe or possibly a smaller boat. and enjoy everything that Georgian Bay has to offer. (id:37788)
Royal LePage In Touch Realty
1267 Hamilton Street
Cambridge, Ontario
Welcome to Hamilton Street in Cambridge! This charming entire 2-bedroom, 1-bathroom home is available for lease September 1st 2025 and is located just minutes from downtown Preston. Enjoy the convenience of in-suite laundry, a detached garage, and a private backyard with parking for 4+ vehicles. The home also includes an unfinished basement, a perfect spot for storage and it's all exclusively for tenant use. With just a 5-minute drive to the 401, Kitchener, and the expressway, commuting is quick and easy. A wonderful place to call home! (id:37788)
Red And White Realty Inc
10 Mcleish Drive
Kawartha Lakes (Dalton), Ontario
Welcome to 10 McLeish Drive a warm and inviting retreat tucked just outside Orillia in the peaceful community of Sebright. This lovingly maintained 2-bedroom, 1-bathroom home with a versatile den/office offers convenient one-floor living on a quiet street, with deeded lake access to picturesque Young Lake just down the road. Step inside to a freshly painted interior with a bright, open layout and vaulted ceilings that create a sense of space and airiness. The kitchen and dining area flow effortlessly for everyday comfort and casual entertaining, with large windows bringing in natural light and views of the lush backyard. Enjoy your morning coffee or unwind at the end of the day on the large covered back porch, accessible from both the oversized primary bedroom and the office/den making it a perfect indoor-outdoor extension of your living space. Surrounded by mature trees and perennial gardens, the backyard is a private, peaceful escape. A true bonus is the rare drive-through garage, offering ultimate convenience for parking, workshop use, or additional storage. Whether you're looking to downsize, invest in a year-round home, or find a turn-key weekend getaway, this property is an ideal fit. With deeded lake access, you can easily launch a small boat or paddle board and enjoy all the beauty that Youngs Lake has to offer just steps away. Don't miss your chance to experience lakeside living with the comfort of full-time amenities. Welcome home to Sebright. (id:37788)
Chestnut Park Real Estate
518 Baringham Place
Waterloo, Ontario
Nestled on a quiet cul-de-sac in the highly sought-after Laurelwood neighborhood, this fully renovated gem is move-in ready and packed with luxury updates! Sitting on a large, pie-shaped private lot, this home offers the perfect blend of style, space, and comfort for the modern family. Step inside to find gleaming hardwood floors (2021) throughout. The spacious living room boasts soaring vaulted ceilings and a modern gas fireplace (2023), adding warmth and elegance. The heart of the home is the brand-new Rockwood kitchen (2025) featuring quartz countertops and a sun-drenched sunken dining area surrounded by windows and views of your own backyard oasis—ideal for family gatherings and entertaining. Upstairs, the primary suite offers a private ensuite, while two additional bedrooms provide plenty of space for the whole family. A fourth bedroom on the lower level adds even more flexibility. Downstairs, the fully finished basement includes a cozy family room, a spa-inspired bathroom with heated floors and towel rack, and a finished laundry room with plenty of storage that makes chores enjoyable! Step into your own private paradise! This backyard oasis is the ultimate retreat, showcasing a sparkling L-shaped saltwater pool, a fenced play area for the kids, lush gardens, and a covered sitting area perfect for relaxing or hosting unforgettable summer gatherings. With plenty of room to entertain, this outdoor haven is where memories are made! Enjoy peace of mind with major updates: Roof (2021), Furnace & A/C (2021), Eaves & Soffits (2022), Pool Pump (2023), Attic Insulation (2024), Water Softener (2024), RO System (2024), Appliances (2023–2025). Located just a short walk to top-rated schools, close to parks and all amenities, this home truly checks all the boxes. Don’t miss your chance to live in one of Waterloo’s most desirable neighborhoods! (id:37788)
Royal LePage Wolle Realty
444 Old Oak Drive
Waterloo, Ontario
Beautiful bungalow backing onto green space in Laurelwood! Located on a quiet court in one of Waterloo’s most sought-after neighbourhoods, this well-maintained open-concept bungalow backs onto lush greenery and is just steps from top-rated schools, parks, and trails. It features hardwood and ceramic flooring, a cathedral ceiling, gas fireplace, and a spacious layout ideal for family living. The kitchen includes premium appliances, built-in double ovens, a sleek wall-mounted range hood, and a central island. Each bedroom on the main floor has direct access to a bathroom, and the primary suite offers a walkout to a private backyard with patio and hot tub. Convenient main floor laundry with closet and a mudroom at the garage entrance add practicality. The finished walkout basement includes in-floor radiant heating, a second gas fireplace, a cozy living area, and a separate kitchenette—perfect for extended family or guests. Recent updates include a newly owned tankless water heater. Close to public transit, YMCA, Laurel Creek, library, and shopping plaza—this is a rare opportunity in Laurelwood! (id:37788)
Century 21 Right Time Real Estate Inc.
24 Dudley Drive
Guelph, Ontario
SPACIOUS 2 STOREY DETACHED HOME in SOUTH GUELPH! Boasting OVER 2200SQFT this 2016 FUSION HOME is sure to impress the most discerning buyers! Pulling up, the CURB APPEAL is evident, professional landscaping frames this BEAUTIFUL BRICK HOME. Step inside to a MASSIVE OPEN CONCEPT LAYOUT conducive to everyday living and entertaining. STUNNING FINISHES adorn a HUGE KITCHEN (with island, backsplash, stainless appliances, ceramics & premium fixtures) flowing seamlessly to a large dining & living room. Sliders lead outside to a FULLY FENCED LANDSCAPED BACKYARD complete with raised gardens, DECK & GAZEBO - PERFECT for BACKYARD BBQs! Moving back inside, the upper level has a GREAT ROOM (with vaulted ceilings) drenched in natural light creating a wonderful space for the entire family! 3 VERY GENEROUS BEDROOMS, including a LARGE PRIMARY (with walk-in + LUXURY 5pc ENSUITE!), ANOTHER FULL BATHROOM + UPPER FLOOR LAUNDRY round out this level. But waitTHERES MORE!! A BIG BRIGHT unspoiled basement with an EXCELLENT LAYOUT (including rough-in for yet another bathroom!) provides TREMENDOUS POTENTIAL! All this & an exceptional Kortright East location close to Jubilee Park (with Splash Pad + Tennis Courts!) Excellent schools (U of G, Arbour Vista), trails & ALL SOUTHEND AMENITIES! Its the PERFECT HOME in the PERFECT LOCATION! So don't delay - make it yours today! (id:37788)
Promove Realty Brokerage Inc.


