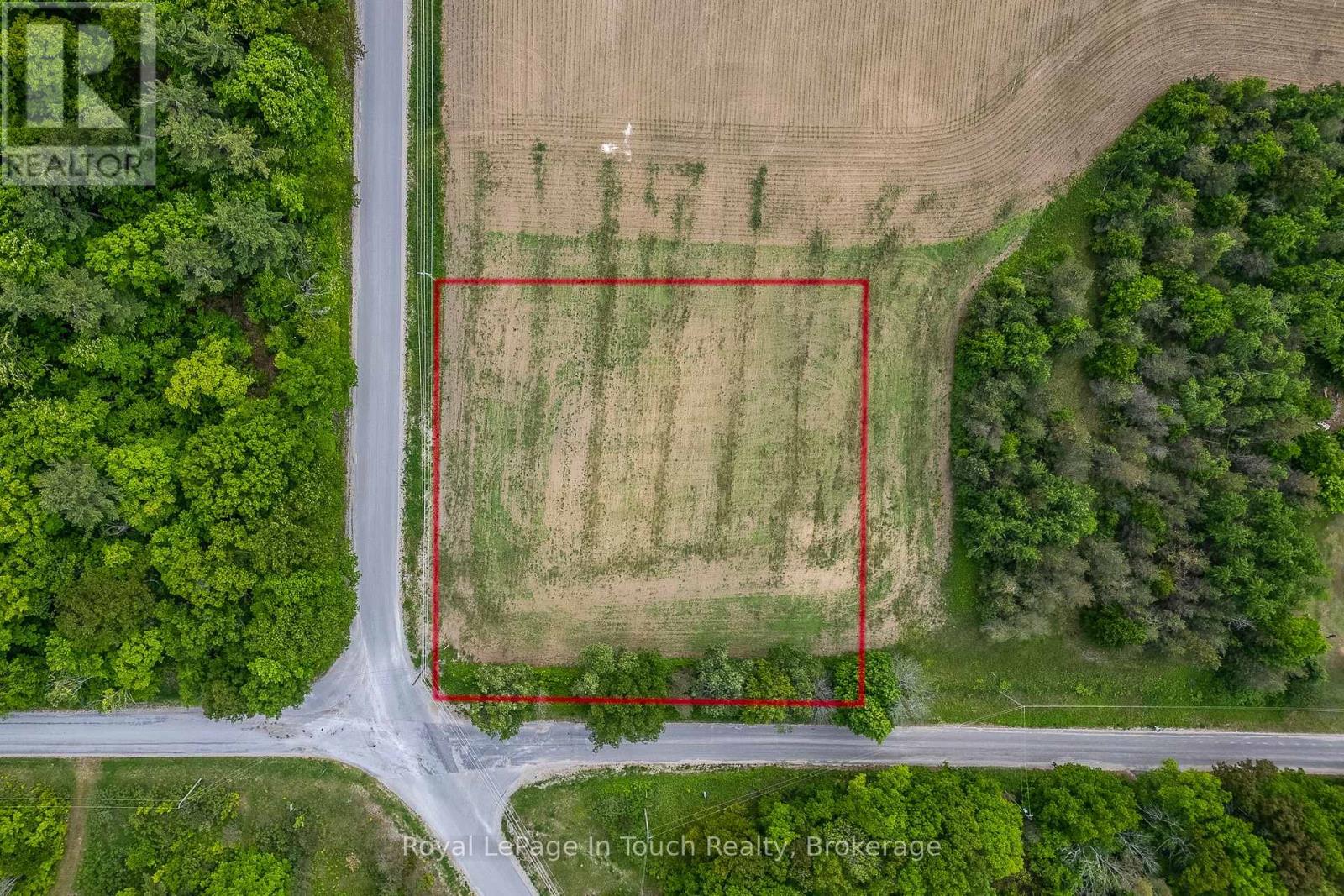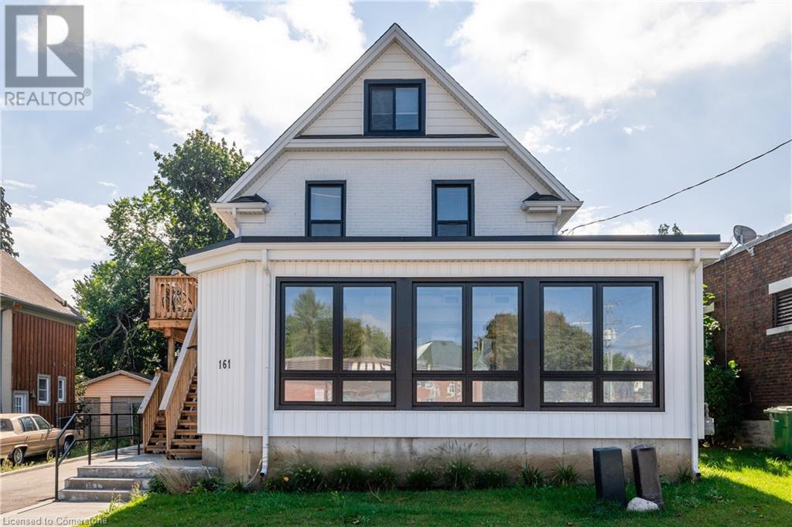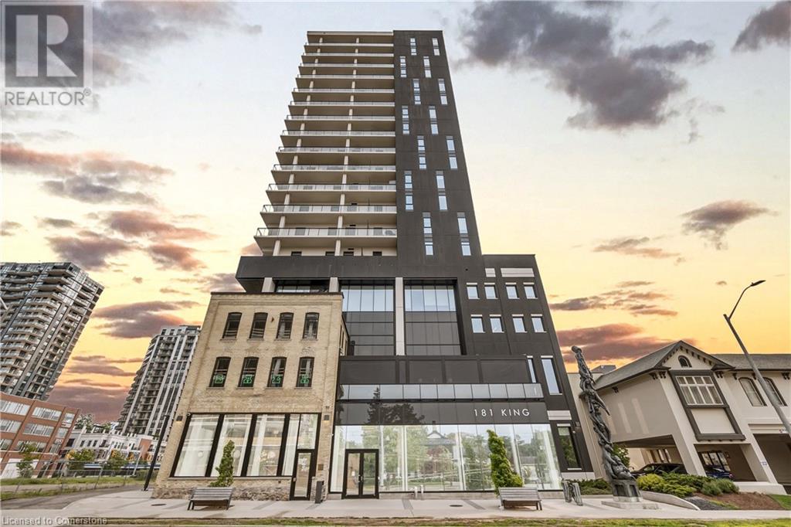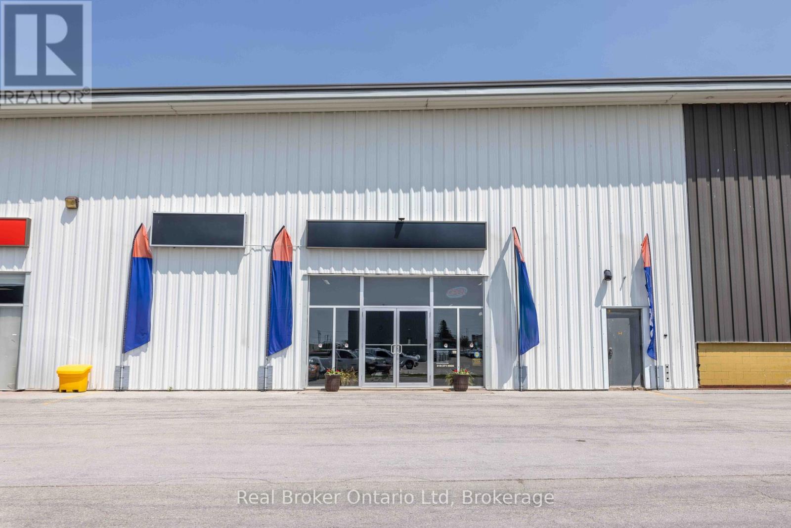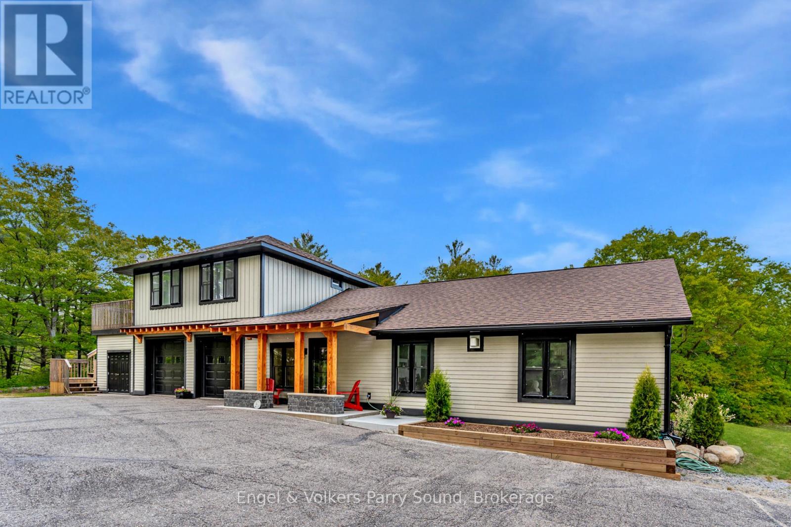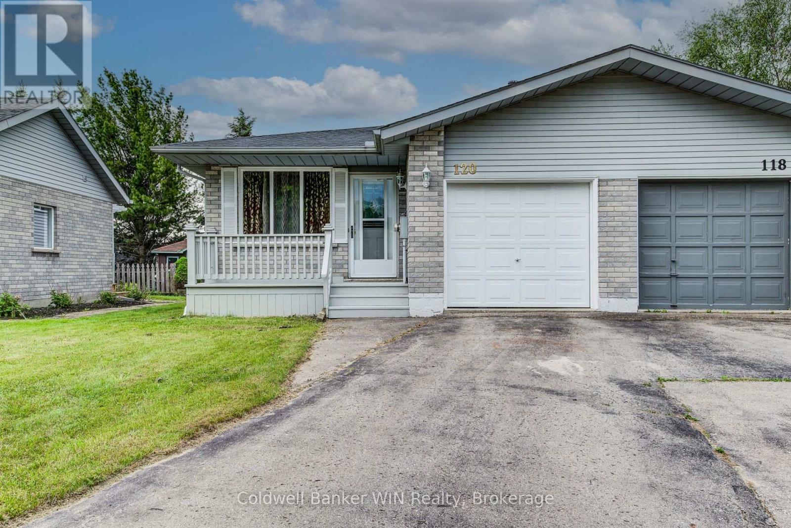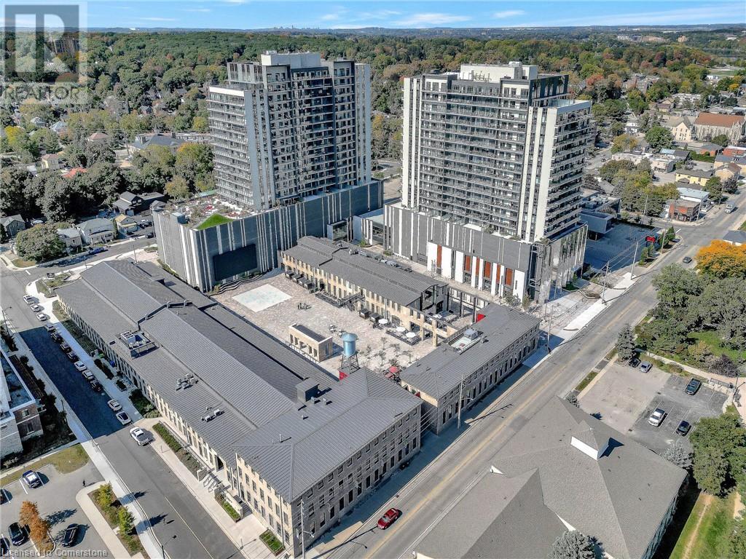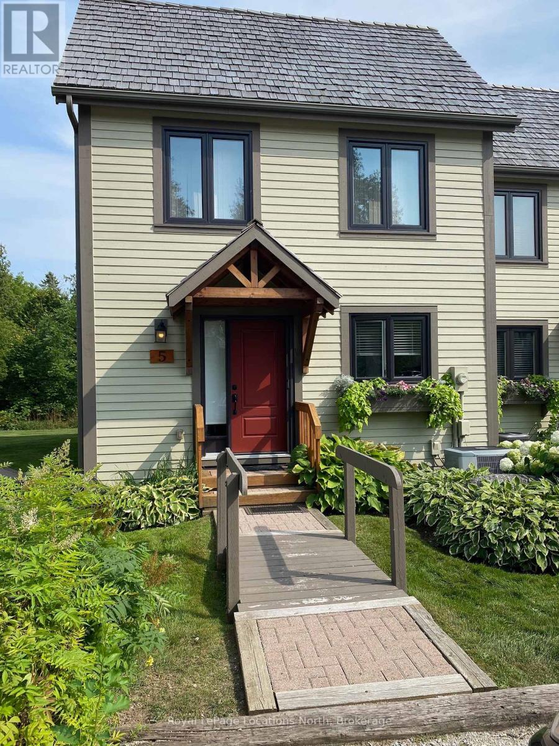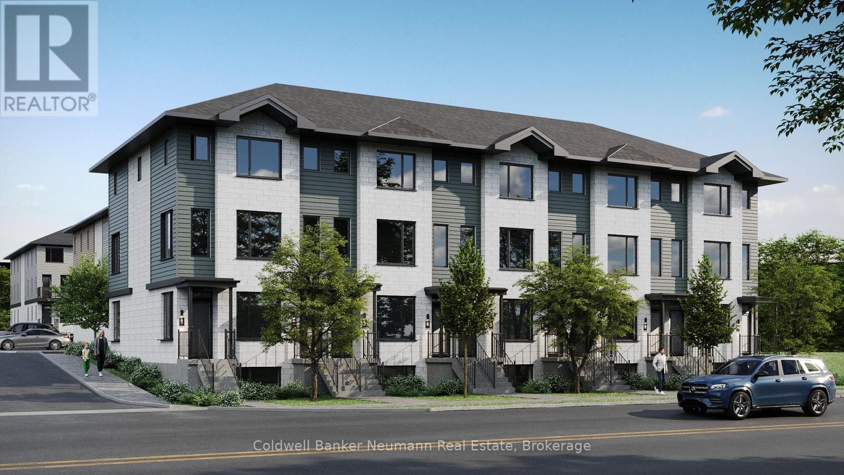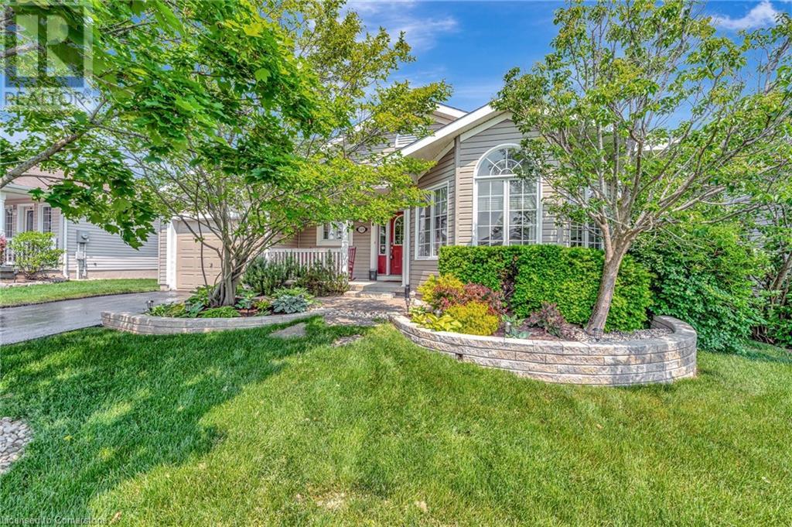244 Mask Island Drive
Madawaska Valley, Ontario
A spectacular building lot for your dream home awaits on the shores of Kamaniskeg Lake in Barrys Bay. Kamaniskeg Lake offers an unparalleled waterfront experience with its expansive shoreline, crystal-clear waters, and breathtaking natural beauty. This desirable lake offers 90km of boating, fishing, and swimming with sandy beaches. Just over 2 acres with nearly 550 feet of pristine shoreline and coveted southwest exposure, this property offers a rare opportunity to enjoy sun-drenched afternoons and stunning sunsets. Its own beach features a sandy, shallow entry perfect for children and waterfront lounging. Surrounded by mature pines and no neighbours on all sides, this prime waterfront ensures privacy / The lot is mostly cleared and level, making it ideal for an immediate build. In the meantime, take full advantage of the 38 ft 2012 Salem Villa Estate Model 403FB by Forest River RV -your summer retreat, already in place and ready to enjoy. A charming bunkie offers additional space for guests. With well, septic, and hydro already installed, much of the groundwork is done. The RV sits beside a poured concrete pad and includes a gazebo ideal for outdoor dining with a view. This exceptional property is situated on the highly sought-after Mask Island, offering exclusive privacy while remaining easily accessible via a causeway connection to the mainland. Enjoy the perfect blend of seclusion and convenience in this rare waterfront retreat. Located just five minutes from Barrys Bay, this property offers convenient access to a charming community with essential amenities, including a hospital, Home Hardware, grocery stores, restaurants, and more. This is a turnkey opportunity. Please see the full list of inclusions. Buyers to perform their own due diligence regarding building and compliance. (id:37788)
Sotheby's International Realty Canada
201 Shadywood Crescent
Huron-Kinloss, Ontario
Welcome 201 Shadywood Crescent in picturesque Point Clark! Perfectly situated on a spacious, landscaped lot, this beautifully maintained raised bungalow is just a short stroll from the white sand beaches and world-famous sunsets of Lake Huron. Step into the grand foyer featuring skylights that flood the space with natural light. Upstairs, the bright and airy living room opens onto a cozy enclosed porch, the perfect spot to sip your morning coffee or unwind with a drink while watching the seasons change. The kitchen flows seamlessly into the dining area, where patio doors lead to a low-maintenance composite deck an ideal space to enjoy outdoor meals or simply relax in a quiet, natural setting. The primary bedroom is generously sized, and just down the hall you'll find a luxurious 5-piece spa-style bathroom complete with a Jacuzzi tub. A second bedroom offers its own walk-in closet, providing ample storage. Downstairs, you will find a versatile lower level with a third bedroom, a second full bathroom, laundry room, second living room with fireplace, utility room, and additional storage spaces. Oversized windows throughout the home ensure every corner feels open and bright. Additional features include an oversized double garage with an attached sunroom, double car driveway, a storage shed, and low-maintenance landscaping that lets you enjoy the outdoors without all the upkeep. Whether you're looking for a peaceful year-round home or a relaxing weekend escape, this beautifully kept property offers comfort, space, and a welcoming community atmosphere. (id:37788)
Lake Range Realty Ltd.
3 Lorne Beach Road
Kincardine, Ontario
World class sunsets will be visible from your deck and the beaches of Lake Huron are only 597 metres away. From this rare .89 Acre building lot, Kincardine is only a 7 km/10 minute drive away to shopping , hospital, and restaurants. If you are travelling to work at Bruce Power a short 11.5 km trip will get you there in 15 minutes. The driveway access from Lorne Beach Road and culvert have been installed . The central tree cover has been removed and the topsoil stripped to prepare the land for your new home. Natural gas and hydro are available to service the home. A drilled well and septic system will have to be installed. Development Charges and Building Permit fees would apply when construction is started. The Municipality may require a Site Plan Agreement. You are welcome to take a closer look and see if this property will be the site of you new home. (id:37788)
RE/MAX Land Exchange Ltd.
15 Wellington Street S Unit# 2112
Kitchener, Ontario
Welcome to a beautiful, an immaculate stunning 1-bedroom, 1-bathroom with 1 parking space available for sale in the heart of Kitchener's innovation district offering panoramic city views. This beautiful condo features a spacious bedroom with huge closets, 3 piece bathroom, a spacious living and dining area with huge windows allowing abundance of light during the day. Moreover, it boasts an open concept kitchen with plenty of kitchen cabinet, stainless steel appliances and tiled backsplash. Very convenient in suite laundry. A door opens the living room to the balcony to enjoy the fabulous unobstructed city views. Station Park is one of Kitchener-Waterloo’s premier developments, ideally situated steps from the LRT, Google, Grand River Hospital, GO Train Station, local cafés, restaurants, and more. Residents enjoy a wide range of top-tier amenities including: Two-lane bowling alley with lounge, Premier lounge with bar, pool table, Swim spa and hot tub, fully-equipped fitness area, yoga/Pilates studio, and Peloton ,studio, dog washing station and pet spa, landscaped outdoor terrace with cabana seating and BBQs, Concierge service, Future amenities including an outdoor skating rink, retail shops, and ground-floor restaurants . This is your chance to own a beautiful unit in one of the city's most vibrant communities—don’t miss out! (id:37788)
Century 21 Right Time Real Estate Inc.
Part 2 Ron Jones Road
Tay, Ontario
Here is your opportunity to be the proud owner of this one plus acre property to build your dream home and enjoy the beauty of the rural Tay area. Premium location with privacy and a corner lot, you won't be disappointed. (id:37788)
Royal LePage In Touch Realty
245 Ainslie Street S
Cambridge, Ontario
Spacious four-plex nestled on an expansive lot. Each unit equipped with separate hydro, gas, and water meters. Ample parking available. Owned solar system in place. Currently VACANT, offering abundant potential. Generously sized units feature lofty ceilings. Ideal for a handyman looking to make it shine. (id:37788)
Chestnut Park Realty Southwestern Ontario Limited
Chestnut Park Realty Southwestern Ontario Ltd.
161 Victoria Street S
Kitchener, Ontario
They say it’s all about location—and this one delivers. Welcome to a rare chance to own a fully redeveloped mixed-use commercial/residential property in the thriving core of one of Canada’s fastest-growing cities. Formerly a forgotten duplex, this property has been meticulously transformed into a stunning and versatile building featuring two commercial units (main and garden levels) and a stylish two-storey residential suite occupying the upper and loft floors. All renovations were completed with proper permits, professional trades, and full city oversight—no shortcuts here. This property is ideal for a variety of uses: run your business downstairs and live above, rent out all three spaces as a high-performing investment with long term development opportunity, or occupy one unit and let the other two help cover your mortgage. With some of the region’s largest condo developments just across the street—including One Victoria, Glovebox, Garment Street, and One Hundred Condos—you’re perfectly positioned to benefit from high foot traffic, strong tenant demand, and long-term appreciation in a rapidly intensifying urban corridor. (id:37788)
Trilliumwest Real Estate Brokerage
181 King Street S Unit# 1408
Waterloo, Ontario
Welcome to a beautiful 1 bedroom+ Den, 1 bathroom condo with 1 parking and 1 locker . When you enter and walk through the spacious den you will find beautifully designed kitchen boasting abundant two-toned cabinetry, ample storage, built-in European-style appliances, and gleaming quartz countertops—providing all the space a chef could need. Moreover, unit features a huge and bright living room with ample light during the day. The spacious primary bedroom overlooks the balcony and captures the morning sunrise along with huge closet. The 3pc bathroom offers generous storage for towels and toiletries, along with an impressive oversized glass step-in shower. The building offers access to on-site amenities including a fitness center, party room, outdoor pool, indoor and outdoor yoga spaces, community gardens, and more. The building is ideally located on the iON LRT line, just steps from Uptown Waterloo and the Bauer Marketplace, close to WRHN hospital, restaurants, shopping centres , University of Waterloo, Wilfred Laurier University and many more. (id:37788)
Century 21 Right Time Real Estate Inc.
7 - 1855 17th Street E
Owen Sound, Ontario
A rare chance to secure a freshly demised space in one of Owen Sounds most visible and rapidly growing commercial corridors. Zoned M1, this flexible space unlocks a wide array of possibilities perfect for the bold entrepreneur with big ideas. Fully serviced with gas, high-speed internet, water, and sewer, this property is move-in ready for your next venture. Ready to level up your business? Call your Realtor for a private tour! (id:37788)
Real Broker Ontario Ltd
Lot 1b - 1b Clarke Street
Centre Wellington (Elora/salem), Ontario
Spectacular vacant residential lot directly off of the Trestle Bridge Trail! Discover the perfect canvas for your dream home on this generously sized 47' x 114' lot, ideally situated in one of Elora's most desirable neighbourhoods. This rare opportunity offers direct access to the scenic Trestle Bridge Trail and is within walking distance to historic downtown Elora, with charming shops, cafes, and vibrant arts scene. Tucked away in a quiet part of town, this property promises a tranquil lifestyle with nature at your doorstep. Don't miss out - lots like this are hard to find! (id:37788)
M1 Real Estate Brokerage Ltd
49 Regency Drive
Seguin, Ontario
Welcome to 49 Regency Drive - A Refined Waterfront Retreat on Richmond Lake. Just four minutes from the vibrant town of Parry Sound, discover the perfect blend of elegance, comfort & privacy at 49 Regency Drive. Set on almost 5.5 acres of meticulously landscaped grounds with 364 feet of pristine shoreline on tranquil Richmond Lake, this beautifully remodeled waterfront residence offers over 2,500 square feet of thoughtfully designed living space. This exceptional home features five spacious bedrooms & three full bathrooms, including heated floors in the main entry and bathrooms for added warmth and comfort. The heart of the home is a gourmet kitchen designed with entertaining in mind, complete with stainless steel appliances, propane stove & a striking live-edge wood island that anchors the open-concept kitchen, living & dining areas. Sophisticated upgrades include new mechanical systems (forced air furnace, HRV, and air conditioning), integrated Wi-Fi lighting & ambient soffit and exterior lighting that gracefully illuminate the homes exterior in the evening. Step outside to your private sandy beach, ideal for children, or unwind on the expansive 40' x 30' deck - a spectacular setting for entertaining or enjoying serene sunset views. A nearby fire pit invites cozy evenings under the stars, while the attached heated two-car garage ensures year-round convenience and ample storage for recreational toys. With potential for future severance and no compromise on seclusion, this property offers a rare combination of luxury, land & lakefront living all within easy reach of shops, restaurants, medical facilities & more.Welcome to 49 Regency Drive. Welcome home to lakeside luxury. (id:37788)
Engel & Volkers Parry Sound
62 Dorset Street
Waterloo, Ontario
Discover a stunning gem in the heart of Uptown Waterloo—a spacious 3,288 sq ft Victorian triplex, ideally located just steps from Wilfrid Laurier University and only a 10-minute commute to the University of Waterloo. Licensed for 14 tenants across 15 bedrooms and currently rented to UW and WLU students, this property generates over $9,800 per month in rental income, offering exceptional investment potential. Meticulously maintained, recent updates include new windows (2023), a new furnace (2018), and renovations to Unit B and Unit C, ensuring it's in excellent condition. This prime property provides easy access to all Uptown Waterloo amenities, including Waterloo Park, CIGI, and the Perimeter Institute, with convenient public transit options like the ion LRT. Whether you're seeking a continued rental income stream, a multi-generational home, or even a beautiful single-family residence (with city approval), the possibilities are vast. Don't miss your chance to explore this versatile property (id:37788)
Chestnut Park Realty Southwestern Ontario Limited
Chestnut Park Realty Southwestern Ontario Ltd.
120 Melissa Cres.
Wellington North (Mount Forest), Ontario
Welcome to this family friendly, low traffic neighborhood located close to park, playground, sports fields, hospital, medical center and walking trails. This 2 owner home boasts updated washrooms, roofing replaced in 2022, hardwood flooring and lots of space on four levels for family living. The deck at the rear overlooks the fenced rear yard. (id:37788)
Coldwell Banker Win Realty
456 North Meadowcove Road
Whitestone (Hagerman), Ontario
Welcome to your executive escape on Whitestone Lake, 196 feet of shoreline in a quiet bay with big lake views and unbeatable privacy. This fully winterized, year-round-access executive cottage offers over 2,100 square feet of stylish living space, featuring soaring 20-foot cathedral ceilings, hardwood floors, and a showpiece kitchen with granite countertops, premium KitchenAid appliances, and a Viking gas cooktop designed for serious entertaining. With four spacious bedrooms, three bathrooms, and a games room that includes both a pool table and a dart board, this cottage was made for hosting. Heated with a propane furnace, the property also includes a lakeside bunkie with a double bed and covered deck, a large dock, a tool shed, and loads of storage space underneath the cottage. Sold with most furniture and ready for enjoyment this summer. (id:37788)
RE/MAX Parry Sound Muskoka Realty Ltd
50 Grand Avenue Unit# 801
Cambridge, Ontario
Rare Two-Bedroom Corner Unit with TWO Parking Spaces in the Coveted Gaslight District! Nestled in the heart of historic downtown Galt, this elegant two-bedroom, two-bathroom corner condo offers a perfect blend of style, comfort, and urban convenience. The highly sought-after Gaslight District combines residential, commercial, and cultural elements to create a vibrant and dynamic living experience. Step inside to find nine-foot painted ceilings, wide plank flooring, and premium finishes throughout. The modern kitchen is designed for both function and aesthetics, featuring sleek cabinetry, quartz countertops, a tile backsplash, an oversized island with an undermount sink and gooseneck faucet, and top-tier stainless steel appliances. The open-concept layout seamlessly connects the kitchen to the spacious living and dining areas, making it ideal for entertaining. Floor-to-ceiling windows and a generous balcony invite an abundance of natural light into the space. The primary suite is a private retreat, offering ample closet space, balcony access through sliding glass doors, and a spa-like four-piece ensuite with dual sinks and a walk-in shower. A second bedroom with expansive windows, a four-piece bath with a tub and shower combo, and in-suite laundry complete this impressive unit. Residents of Gaslight enjoy an array of premium amenities, including a stylish lobby with ample seating, secure video-monitored entry, a state-of-the-art fitness center with yoga and Pilates studios, and a game room with billiards, ping-pong, and a large TV. Additional features include a catering kitchen, a private dining room, a cozy reading area with a library, and an expansive outdoor terrace with seating areas, pergolas, fire pits, and a barbecue zone. Experience the best of modern living in one of Cambridge's most exciting communities! (id:37788)
Corcoran Horizon Realty
503 Hidden Creek Drive
Kitchener, Ontario
OPEN HOUSE SUN AUGUST 17th @ 2pm-4pm Welcome to 503 Hidden Creek Drive — a beautifully maintained raised bungalow nestled in the desirable Beechwood and Highland West community. This 3 bedroom home offers a perfect blend of comfort, space, style and functionality. Step inside to a bright and welcoming foyer with easy access to both the main floor and fully finished lower level with separate entry. The upper level features an open-concept layout filled with natural light streaming through large windows. The spacious kitchen boasts ample counter and cupboard space, perfect for aspiring chefs and entertainers alike. Enjoy meals in the dedicated dining area, then unwind in the spacious & bright living room with walkout access to a large back deck — ideal for summer lounging & sunset cocktails. The main level also includes two generously sized bedrooms, including a primary suite, and a well-appointed 4-piece bathroom. The 2nd bedroom has extremely high ceilings - perfect for adding an additional loft space. Downstairs, the fully finished basement expands your living space with a large recreation room, an additional 4-piece bathroom, and a third bedroom — perfect for guests, a home office, or growing families. Outside, the beautifully landscaped backyard offers a private oasis for relaxing or entertaining on the deck during warm summer evenings. Enjoy the mature trees and the vibrant Japanese Maples! Ideally situated close to schools, shopping, parks, and other amenities, this move-in-ready home is a true gem. Don’t miss your opportunity — schedule your private showing today! (id:37788)
RE/MAX Twin City Realty Inc.
5 - 63 Bay Street W
Blue Mountains, Ontario
SEASONAL RENTAL in beautiful Thornbury! List price is for 4 months Dec. 1/25 to March 31/26 but dates are flexible. Fall and Spring months are also available at $3,000/mth. This spacious 4 bdrm end unit townhouse in Bayside Villas is fully furnished and an easy walk to dining and shopping or to the Little River Park beach and Thornbury marina. The open-concept layout is perfect for family enjoyment with quiet bedrooms upstairs and in the lower level, 3.5 baths for convenience, some recent renovations in living room and main guest bathroom. This townhome sleeps 7 (3 Q's, 1 Twin). Pet dog considered, but no cats. Landlord will supply linens/towels, Tenant to pay for professional cleaning at end of Lease (approx $250). Utilities are in addition to rent (gas, hydro, water, high-speed internet, cable, HWT rental) and avg approx $450/mth. Additionally required is a minimum $500/per month security deposit for utilities and damage (if any) + a final cleaning deposit, to be held by the Landlord and is partly refundable after reconciliation of utilities and if no damage, amount may vary depending on length of rental or if a pet is involved. No smoking or vaping of any substance allowed inside the home. Not offered as a permanent residence, Tenant must provide a permanent residence address other than the subject property. Two rooms are locked off: primary bedroom closet and basement den. (id:37788)
Royal LePage Locations North
32 Chestnut Drive
Guelph/eramosa (Rockwood), Ontario
This beautifully designed bungalow offers everything you need for convenient main-floor living. The gourmet kitchen features built-in stainless steel appliances and flows into a bright, open-concept living and dining area filled with natural light from oversized windows. The spacious primary bedroom includes a large ensuite, while the main floor also offers a laundry room, a powder room, and an elevated covered back deckperfect for enjoying sunsets.The fully finished walkout basement is just as impressive, with large windows, a guest bedroom with walk-in closet, an office, a full bathroom, and a family room with direct access to a private patioideal for extended family or guests.What truly sets this home apart is its full wheelchair accessibility: an entry ramp, automated garage entry, 36-inch wide interior doors, grab bars and a seat in the shower, and even a stair lift to the lower level. Whether needed now or appreciated as a thoughtful future feature, accessibility is already seamlessly integrated.Additional highlights include a lawn sprinkler system, security system, 9-foot ceilings with crown moulding, central vacuum with a kitchen kickplate, and a bright, drywalled garage. (id:37788)
Royal LePage Royal City Realty
A528 - 520 Speedvale Avenue E
Guelph (Victoria North), Ontario
Introducing The Glow at Thrive A Stylish 3-Bedroom Preconstruction Home in Guelph. Experience comfort, style, and space in The Glow a beautifully designed 3-bedroom, 2.5 bath home offering 1,445 sq ft of functional and contemporary living in the highly anticipated Thrive development, nestled within a well-established, family-friendly Guelph neighbourhood. Step inside to find luxury laminate flooring throughout the main floor, setting the tone for a warm and modern aesthetic. The open-concept layout seamlessly connects a designer kitchen featuring quartz countertops and sleek cabinetry to the spacious living and dining areas, perfect for entertaining or relaxing with family. A convenient powder room and main-floor laundry add to the homes practical appeal. The lower level offers three well-appointed bedrooms, including a primary suite with a private 4-piece ensuite, which can be upgraded to include a glass-enclosed walk-in shower. Bathrooms showcase modern cabinetry, quartz counters, tile-surround showers, and soaker tubs, offering both elegance and comfort. Step outside to your private deck, which leads down to a 250 sq ft cozy grassed backyard space ideal for summer evenings, kids play, or a small garden retreat. This unit includes one owned parking space, with the option to purchase a second. The Glow at Thrive is perfect for growing families, professionals, or anyone seeking quality, style, and community in one exceptional location. Secure your place in one of Guelphs most exciting new communities. Welcome to Thrive. (id:37788)
Coldwell Banker Neumann Real Estate
5 - 520 Speedvale Avenue E
Guelph (Victoria North), Ontario
Welcome to The Bliss at Thrive - a Stunning Preconstruction Opportunity in Guelph. Discover modern living at its finest in The Bliss floorplan - a thoughtfully designed 2-bedroom, 2.5-bath unit offering 1,262 sq ft of stylish, open-concept living in the heart of an established, family-friendly Guelph neighbourhood. This beautifully appointed home features luxury laminate flooring throughout the main level, enhancing the spacious layout. The contemporary kitchen boasts sleek quartz countertops, modern cabinetry, and an open flow into the bright and airy living/dining area perfect for entertaining. A convenient main-floor powder room completes the upper level. Continuing to the lower level, you'll find two generously sized bedrooms, including a primary suite with a large 4-piece ensuite that can be upgraded to a walk-in glass shower. All bathrooms feature modern finishes, quartz counters, tile-surround showers, and deep soaker tubs for ultimate relaxation. A full laundry room on the bedroom level adds to the functionality of this home. From the main living area you can step outside to your sunken private patio - an exclusive 130 sq ft outdoor space ideal for morning coffee or evening relaxation. This unit has one owned parking space included, with the option to purchase a second owned parking space. Thrive is a vibrant new community offering the perfect balance of modern design and established neighbourhood charm. Close to parks, schools, shopping, and more its the perfect place to plant roots and grow. Don't miss your chance to own in this exciting new development. Welcome home to Thrive! (id:37788)
Coldwell Banker Neumann Real Estate
163 Scott Street
North Huron (Wingham), Ontario
Modern Updates. Timeless Comfort.Step into 163 Scott St a thoughtfully updated 2 bed, 2 bath home blending style and function. Featuring newer electrical, plumbing, gas furnace, central AC, and custom kitchen cabinetry, plus R22 insulation, newer drywall, newer floors, upgraded bathrooms, and a tankless water heater. The spacious upper-level primary retreat includes a private ensuite. Outside, enjoy a fully fenced, professionally landscaped backyard, a garden shed, and included extras: premium appliances, lawn mower, snowblower, weed trimmer, and outdoor furniture. Ideal for those seeking elevated everyday living. (id:37788)
RE/MAX Land Exchange Ltd
148 Gracehill Crescent
Freelton, Ontario
Discover turn-key living in this well maintained 2-bedroom, 2-bathroom bungalow, perfectly situated in Antrim Glen's vibrant adult community. Enjoy 1,622 sq. ft. of comfortable main floor living, extended by a lovely covered front porch and a private, spacious deck. Recent upgrades enhance this home's appeal: a renovated primary en suite (2022) with walk-in closet, a custom kitchen featuring ample cabinets and new quartz countertops (2022), and a reliable Generac backup generator (2023) for peace of mind. The breakfast bar thoughtfully connects the kitchen to the dinette or family room. Antrim Glen offers an appealing land-lease model for active seniors seeking a downsized yet fulfilling homeownership experience. Residents enjoy a highly social and supportive community, evidenced by well-kept surroundings and a rich array of amenities: a heated saltwater pool, social BBQ area, Sundowner Lounge, community kitchen, billiards, exercise facilities, and more. Explore woodland trails, enjoy community gardens, and easily connect with neighbours. Monthly land lease fees of $1,176.23 include property taxes and full use of all facilities. Located conveniently near Waterdown, Cambridge, Burlington, and Hamilton, this property provides a safe, comforting environment with urban access. Your dream lifestyle starts here! (id:37788)
Royal LePage Crown Realty Services
Pt Island 45 In Six Mile Lake Island
Georgian Bay (Baxter), Ontario
Located on sought-after Six Mile Lake, this custom 2,097 sq.ft. on a 1.97 acre lot with boat-access-only cottage offers privacy and natural beauty with 557 ft of water frontage. Crafted with attention to detail and quality building materials, this home greets you with an open concept main living area boasting vaulted ceilings and northwest-facing floor-to-ceiling windows. The wood stove adds warmth and elegance with a beautifully crafted stone wall. Walk out to the wrap-around deck from the dining and living rooms and both bedrooms. The modern kitchen, equipped with Kitchenaid appliances including an induction cooktop, warming tray & slow cooker, facilitates culinary endeavors. The primary bedroom features a 3-piece ensuite. Additional highlights include a 4-piece bathroom, main floor laundry room and a utility room. The septic is sized for a 4 bedroom home. The large loft on the second floor offers a beautiful open-to-below view. Full walkout basement with a garage door and endless opportunities for future development. (id:37788)
Corcoran Horizon Realty
171 Town Line Road E
Huntsville (Chaffey), Ontario
Prime vacant land on Fairy Lake. This untouched property offers immediate lakeside access, just a 5-minute drive or a 20-minute walk from the town centre in Huntsville. Boating access to the coveted 3-lake chain of Fairy Lake, Lake Vernon, and Peninsula Lake. The property has wonderful panoramic views across the lake. This parcel of land is ideal for new construction, allowing you to design and build to your exact specifications. Convenience is key: walk, drive, or boat to Huntsville's boutique shops, dining, and nearby amenities. Enjoy summer activities with friends and family and nearby skiing in the winter. Just a 2-hour drive from Toronto. (id:37788)
RE/MAX Hallmark Realty Limited





