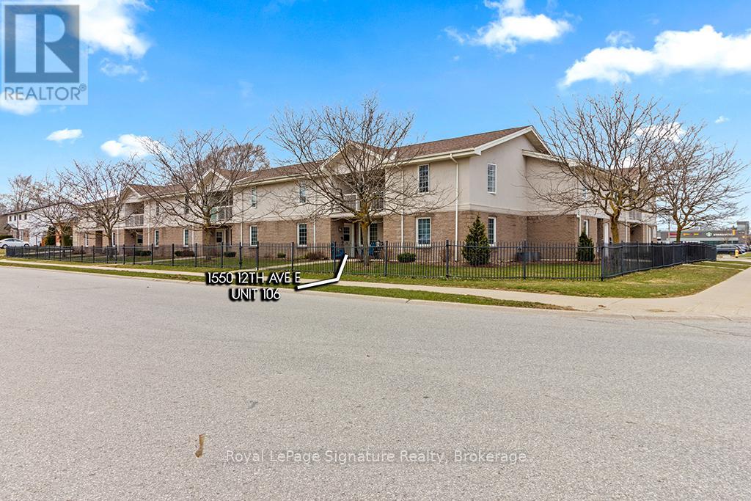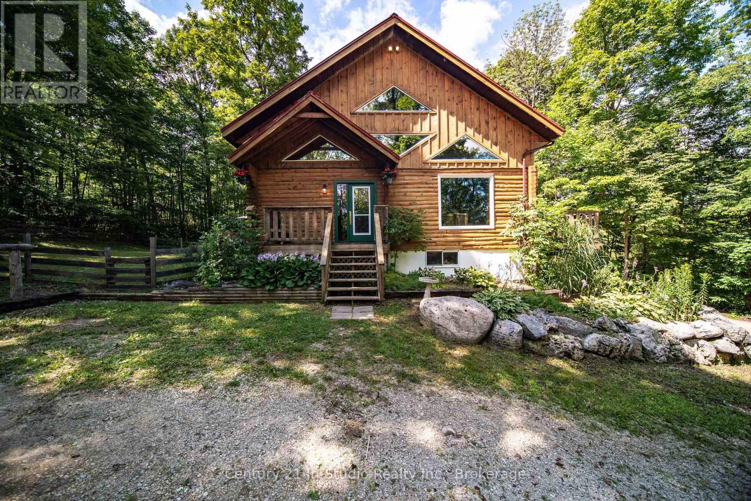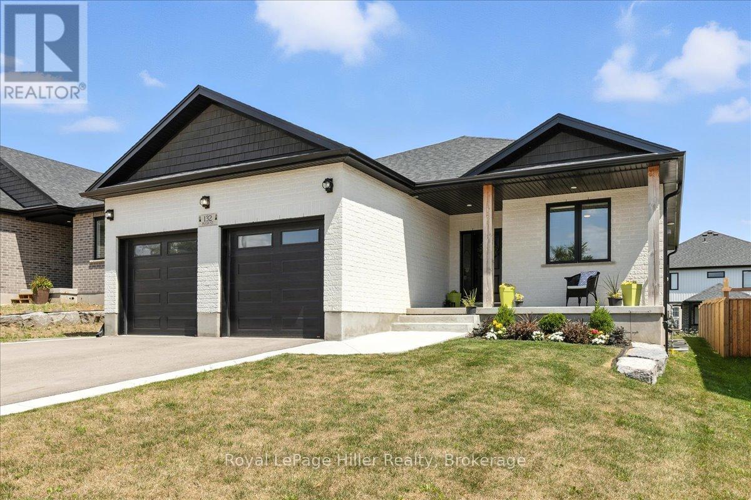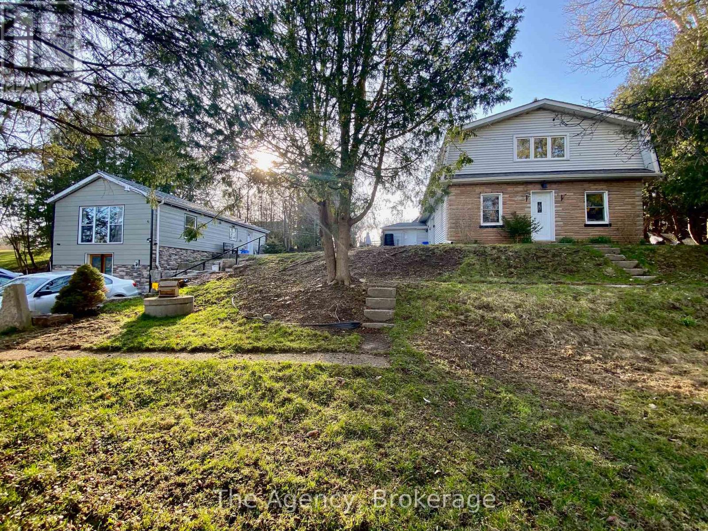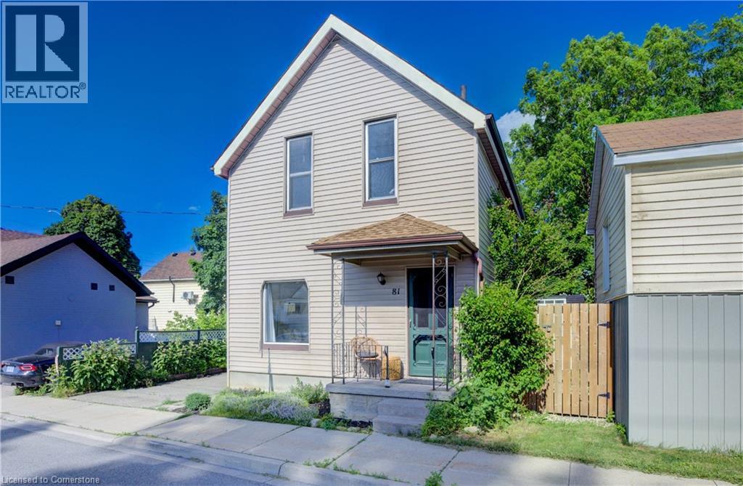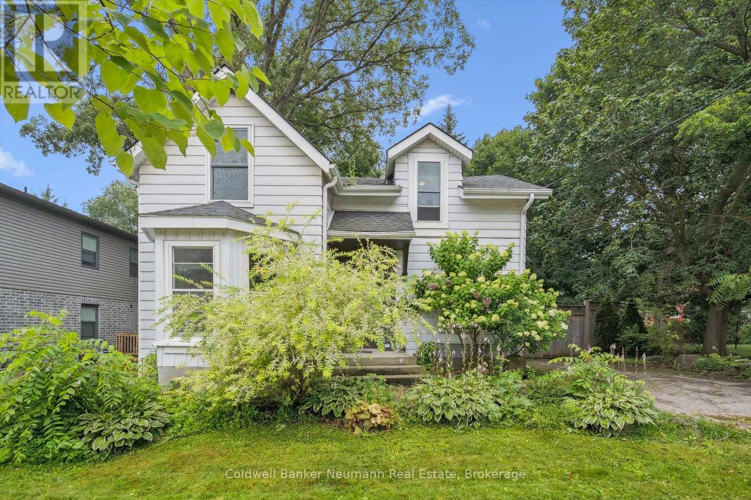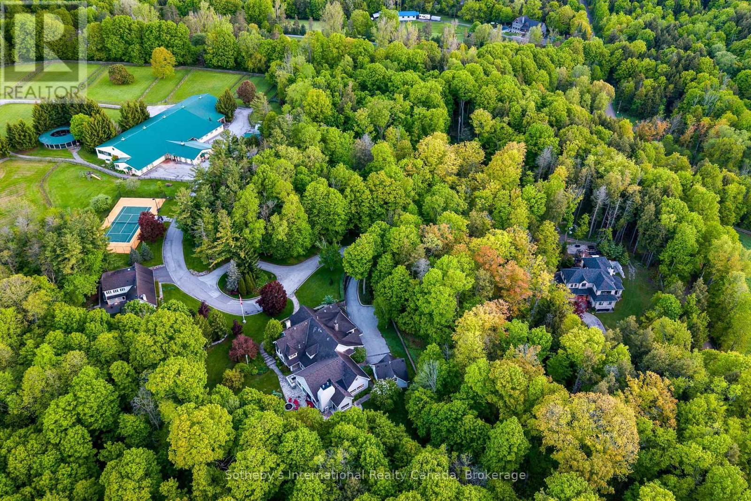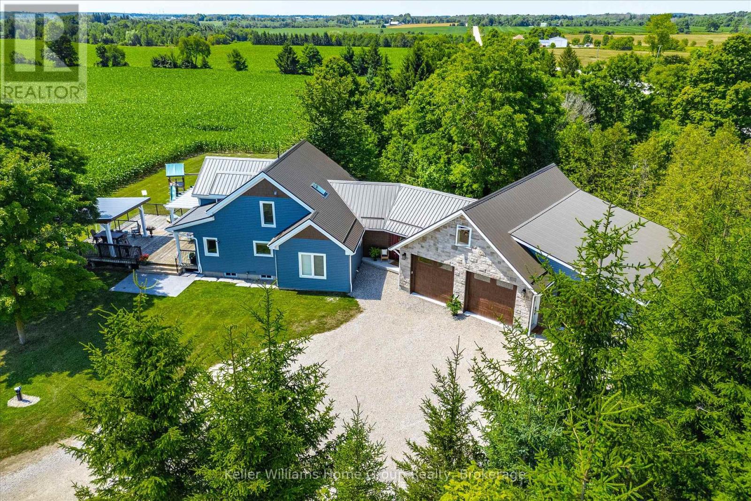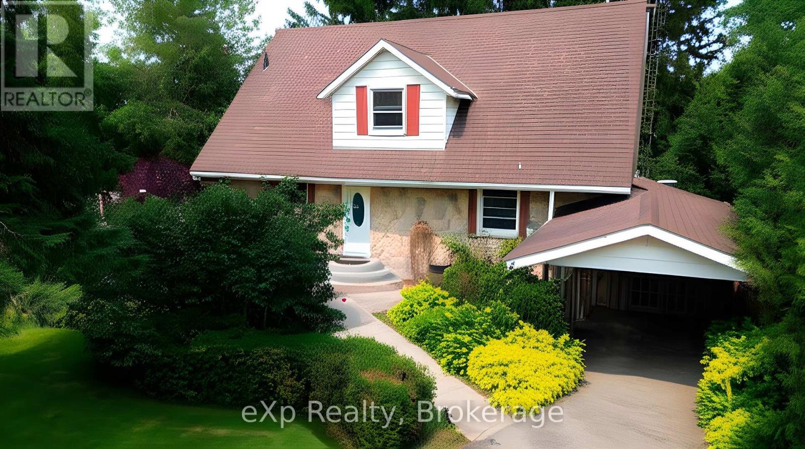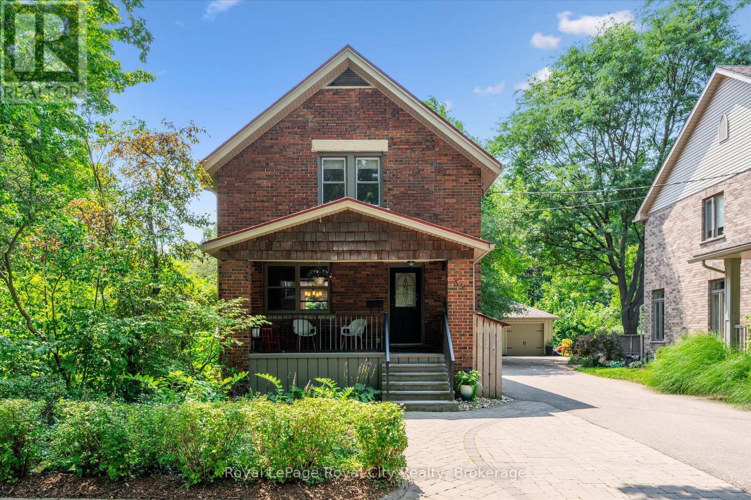234 Thames Avenue
West Perth (Mitchell), Ontario
Welcome to this fantastic 3-bedroom, 2-bathroom home offering three fully finished levels of stylish, functional living. Step inside to an inviting open-concept living room with a cozy gas fireplace that flows seamlessly into the eat-in kitchenperfect for family life or entertaining. The lower level is bright and spacious with oversized windows, a large family room and 3-piece bathroom.. Down one more level, you'll find the laundry hook-up area and a dedicated workshop space, ideal for the hobbyist or DIYer. The separate entrance with walk up is a bonus for future renovation ideas. Outside, this home truly shines. The massive concrete driveway easily fits up to 8 vehicles perfect for gatherings or extra toys. The backyard is a private fenced in oasis with a heated, saltwater in-ground pool, charming patio, gazebo, and a handy storage shed. Landscaped front to back yards for low maintenance and year-round enjoyment. Located on a quiet street, yet close to schools, the medical centre, and the scenic Thames River walking trails. A rare package combining comfort, space, and lifestyle. ?? Dont miss this opportunityyour perfect home is waiting! (id:37788)
Coldwell Banker All Points-Festival City Realty
106 - 1550 12th Avenue E
Owen Sound, Ontario
Welcome to Dominion Terrace, an affordable condominium community conveniently located on the east side of Owen Sound! This ground-level, two-bedroom unit offers both a front entrance and direct access from the parking area making coming and going a breeze. Step inside to find a bright, open-concept living and dining space, complete with a white kitchen that provides plenty of cupboard storage and counter space. The in-suite laundry and generous storage area add to the everyday convenience. Enjoy your morning coffee or unwind in the afternoon on your outdoor patio. The spacious primary bedroom is large enough for a king sized bed & features a double closet, while the second bedroom easily adapts as a home office, guest room, or den with cupboards for additional storage. Economical condo fees, forced-air electric heating, and central air ensure comfort and affordability year-round. Located near grocery stores, restaurants, public transit, Georgian College, and the hospital, this condo is perfectly situated for retirees, busy professionals, or students. Don't miss this opportunity to enjoy low-maintenance living in a well-maintained building! (id:37788)
Royal LePage Signature Realty
415198 Baseline Road
West Grey, Ontario
Discover this large 4-bedroom, 3-bathroom log home on a private 4.5-acre property situated on a quiet street surrounded by mature trees. Step inside to a bright, open-concept main level featuring vaulted ceilings with exposed beams and sunlit living and dining areas. The kitchen is ideal for family gatherings, and the main floor includes three bedrooms and a 4-piece bathroom. The upper-level loft serves as a private primary suite, complete with a 3-piece ensuite featuring a jet tub. A spacious second family room can function as a games area or home office, offering flexible living space.The full walk-out basement extends your living area with a separate entrance. It includes two storage rooms, a recreation room with a pool table, a 3-piece bathroom with a shower, a laundry/utility room, and a root cellar, making it suitable for multigenerational living or rental income.Entrepreneurs will appreciate the impressive 650 sq. ft. commercial kitchen addition, fully inspected and approved for a catering business (zoned for home occupation). Equipment available for purchase separately.Enjoy peace and privacy from three decks overlooking the fenced backyard, which features a quarter-acre garden, fire pit, forested trail, and meadow path. The barn is ready for hobbies or livestock, complete with hydro, water spigot behind barn, three stables, storage/workshop space, and a two-acre fenced pasture with gates.Recent updates include new windows, a refinished exterior, a metal roof, new doors, central air, mini-split heat pumps, and a sump pump.Outdoor enthusiasts will love the nearby 300-acre Saugeen Conservation Area and Townsend Lake public access just three minutes away. Markdale and Durham are only 15 minutes away, providing access to in-town amenities.Whether you dream of raising a family, starting a hobby farm, or running a business from home, this property is move-in ready! (id:37788)
Century 21 In-Studio Realty Inc.
132 Pugh Street
Perth East (Milverton), Ontario
This bright and modern 2.5-year-old bungalow in the charming town of Milverton offers comfort, functionality, and income potential all in one. Thoughtfully designed with a practical layout, the main floor is light and bright, featuring two bedrooms, including a large primary suite with ensuite and walk-in closet. Stylish kitchen with white cabinetry, quartz countertops, a dedicated pantry, and main floor laundry for added convenience. Step out onto the covered deck to enjoy the lovely yard with low-maintenance outdoor living. The lower level offers a fully equipped secondary suite including full kitchen, bathroom, bedroom and in-suite laundry, with its own separate walk-up entrance providing a fantastic opportunity for multi-generational living or rental income. The suite adds flexibility rarely found at this price point. Two ductless splits in the basement assist with independent climate control on both levels. The unique layout would also allow for a rec room to expand the home into a single family dwelling. Also enjoy a double car garage with asphalt driveway. This home is ideal for anyone seeking comfort and versatility in a quiet, welcoming community, just 35 minutes to the KW region and centrally location between Stratford and Listowel. (id:37788)
Royal LePage Hiller Realty
45 Wellington Road 124
Erin, Ontario
Open to long or mid term rental options. Reach out! Welcome to the quiet town of Erin, within an hour to the GTA. Bright and open 2 bedroom + den available immediately for $2,395 + 50% utilities. Country-like location on the edge of town. Walk to trails, restaurants, and shopping downtown. Parking for 2 cars in tandem. Several walkouts from this bright main floor apartment; front door leads to a private front porch & gardens, another sunny patio leads you from the sliding doors in the dining room. Bright Kitchen with new stainless steel fridge/freezer. Carpet free home! Blinds installed on all windows. Upgraded 4 piece bathroom with ceramic tiles. Sunny backyard area shared with all tenants; fire pit, veggie garden and space to play. Absolutely No smoking inside. References, credit check & First and last. Vacant - Available immediately. Gas & hydro to be in tenant's name. 50% utilities paid by tenant. Ranges from $30-50 in summer$ $100-225 in winter. Tenants share lawn mower & snowblower to maintain property for a rent discount. Property is on well and septic. Shared main floor laundry room with upper tenants. Preferably no pets, as upper tenant is allergic & the laundry is shared. Any damages from pets, guests or tenant to be repaired by tenant before end of occupancy. (id:37788)
The Agency
479 Avens Street
Waterloo, Ontario
Welcome to 479 Avens St, this beautiful semi-detached house locates at sought after Vista Hills community, 3 bedrooms, 3 bathrooms, 1.5 car garage. Covered Porch, Main floor open concept with 9' ceiling, separate dinning area, bright and spacious. close to Vista Hill Elementary School, school bus to Laurel Heights secondary school. Second floor offers an extra space for computer room or office, Master bedroom with a beautiful ensuite bathroom; Fenced backyard with a deck. Close to Costco, Universities, Medical Center and the Shopping district of Boardwalk. shows great. (id:37788)
Royal LePage Peaceland Realty
18 Alona Avenue
Cambridge, Ontario
Often overused in real estate, “move-in ready” truly describes 18 Alona Ave. Nearly 2,000 sq. ft. of this beautifully renovated home has been transformed over the last 3-4 years. An attractive, stamped concrete walkway leads you to a new front entry door welcoming your guests to a spacious foyer, where crown moulding, custom wainscotting, and engineered hardwood set the tone. The kitchen is a true “showstopper” with quartz counters, black stainless steel, built-in appliances, induction cooktop and a huge island with a breakfast bar; this will become the go-to destination for everyday meals or entertaining. The adjacent family room offers a cozy space to gather, with direct sliding door access to a fully fenced rear yard featuring a new patio with stone pavers; the perfect spot to take the party outdoors. Here you can enjoy the warmth of spring/summer or defy the chill of fall/winter in your hot tub. A fantastic shed provides a home for all those items which you don’t want to clutter your double garage. The main floor also includes a stylish 2-piece bath and a custom mudroom with built-ins. Upstairs, the large primary bedroom includes a walk-in closet/dressing room, and also offers 2nd floor laundry facilities eliminating carrying laundry up and down the stairs. The ensuite bath has the feel of a spa-like retreat. With a double vanity and attractive tile flooring, a separate soaker tub and a large glass shower with multiple heads; here you can soothe away life’s stresses. Two more spacious bedrooms which easily accommodate queen-size suites and a fully renovated main bath complete the upper level. The lower level offers a flexible space ideal for teens, a playroom, or a private retreat. See listing photos for a full list of renovations. This home is ready for you to move in and enjoy! (id:37788)
Royal LePage Crown Realty Services Inc. - Brokerage 2
136 Oak Park Drive
Waterloo, Ontario
Welcome to this beautifully finished freehold townhouse in Waterloo’s Carriage Crossing, thoughtfully designed with character and charm throughout. This home stands out with custom stained glass transoms adorning all main-level doors and windows, adding a refined touch to the open-concept floor plan. The main level features hardwood flooring, a striking gas fireplace, main floor laundry, and a powder room for added convenience. The gourmet kitchen is equipped with soft-close cabinetry, an under-mount sink, granite countertops, a large island with seating, and California shutters, which continue throughout the home. Upstairs, the spacious primary suite includes a 5-piece ensuite with double sinks, a soaker tub, separate shower, and a generous walk-in closet. The third bedroom, currently used as a family room or office, opens to the fully finished lower level, offering flexible space for your needs. Downstairs, enjoy a large rec room with a rustic stone fireplace, reclaimed barn board accents, a full bathroom, and a private den/guest room. Step outside to a fully fenced, maintenance-free backyard complete with composite decking and two stone patios—perfect for outdoor living. Additional features include a 2-car garage, double driveway, and a prime location in one of Waterloo’s most desirable neighborhood. (id:37788)
Corcoran Horizon Realty
97 Bechtel Drive
Kitchener, Ontario
Welcome to 97 Bechtel Drive – A Stunning, Fully Updated Home in the Heart of Doon! Located in one of Kitchener’s most desirable and family-friendly neighborhoods, this beautifully renovated home offers exceptional comfort, space, and convenience. Just minutes from Highway 401, Conestoga College, top-rated schools like St. Kateri Tekakwitha Catholic Elementary School, public transit, and all major amenities, this move-in ready gem is perfect for families or professionals. Step inside to find a fully updated, carpet-free interior featuring contemporary white cabinetry, elegant quartz countertops, and stainless steel appliances in a bright, modern kitchen. The open-concept main floor boasts stylish pot lights, crown moulding, updated flooring, fresh paint, and modern light fixtures throughout. The spacious primary bedroom includes a custom-built walk-in closet, while all bathrooms have been beautifully renovated, complete with granite countertops and updated finishes. The recently finished walkout basement is perfect for a home gym, play area, or additional living space, and includes a sleek, modern bathroom and an updated laundry area. Additional features include a a cold room and most windows replaced in 2018. Step outside to your oversized backyard oasis, complete with a new deck, fully fenced yard, newer shed, and a manually initiated irrigation system in both front and backyards — perfect for effortless lawn care. Parking is a breeze with a double-car garage, a long driveway, and additional boulevard space—accommodating up to 6 vehicles comfortably. Tucked away on a quiet, peaceful street, this rare opportunity offers the best of modern living in a sought-after location. Don’t miss your chance to own this incredible home—schedule your private showing today! (id:37788)
Smart From Home Realty Limited
459 Townsend Drive
Woolwich, Ontario
Welcome to 459 Townsend Drive a stunning 3,353-square-foot masterpiece that seamlessly blends luxury, comfort & modern functionality, perfect for families, entertainers, or anyone seeking an exceptional living experience. Nestled in the charming community of Breslau, this exquisite home offers an abundance of space & thoughtful design to suit your lifestyle. Step inside to discover a bright, open-concept main level that radiates warmth & sophistication. Large windows flood the space with natural light, highlighting the airy layout that effortlessly connects the living, dining, & kitchen areas. The heart of the home, the kitchen, is a chef’s dream, boasting ample counter space & modern finishes, making it ideal for preparing gourmet meals or casual family dinners. The seamless flow of the main floor creates an inviting atmosphere, perfect for both everyday living & hosting friends & family. Upstairs, you’ll find 3 generously sized bedrooms, each offering ample space, comfort, & versatility to meet your needs. The flexible loft space is a standout feature, transform it into a home office, reading nook, a playroom for the kids, or a relaxing lounge area. The fully finished basement is an entertainer’s paradise, featuring a custom-built bar that sets the stage for memorable evenings with guests or quiet nights in. This versatile space can also serve as a media room, home gym, or recreation area, offering endless opportunities for fun and relaxation.Outside, the backyard is a true oasis. Dive into the in-ground pool, surrounded by stamped concrete, perfect for summer days spent splashing and soaking up the sun. The large deck provides space for outdoor dining, bbq's, or simply unwinding while enjoying the serene surroundings.This outdoor haven is designed for both relaxation and entertaining, making it the perfect backdrop for creating lasting memories.This home perfect balance of tranquility & convenience, with easy access to local amenities, schools, & major highways. (id:37788)
Trilliumwest Real Estate Brokerage Ltd.
Trilliumwest Real Estate Brokerage
192 Brewery Street Unit# 15
Baden, Ontario
Welcome to this beautifully maintained 3-bedroom, 3-bathroom townhouse condo, offering the perfect blend of style, comfort, and convenience. The main level seamlessly combines the kitchen, living, and dining area with access to your private deck. The second floor offers carpet-free living, a large primary bedroom with 2 closest and 3-piece ensuite. The additional two spacious bedrooms and 4pcs bathroom complete the upstairs making it very well rounded. Enjoy the added bonus of the walkout basement, providing extra living space, a rec room, or potential home gym setup. Located minutes from Waterloo in a well maintained community with easy access to local amenities, parks, schools, this home is perfect for families, professionals, or investors alike. Don’t miss your chance to own this versatile and move-in ready home! Book a showing today! (id:37788)
Real Broker Ontario Ltd.
81 George Street N
Cambridge, Ontario
A genuinely charming Cambridge home, steps from the Grand River, with a bonus of R5 Zoning. Experience the perfect blend of historic allure and modern amenities at 81 George St N, a beautiful 3-bedroom, 2-bath detached home nestled in the heart of West Galts thriving core. This unique property boasts sought-after R5 zoning, offering incredible flexibility for homeowners and investors alike, whether you envision a stylish urban residence, a home-based business, or an income-generating rental. Step inside to discover a home that seamlessly combines character and contemporary updates. Original hardwood floors, soaring ceilings, and exquisite woodwork create a warm, inviting ambiance, while fresh paint gives the space a bright and refreshed feel. The newly renovated kitchen is stylish and functional, perfect for preparing meals and entertaining. Upstairs, an additional 3-piece washroom and plush new carpeting bring comfort and sophistication to the living space. Located just one block from a canoe launch into the Grand River and a short 10-minute walk to the lively Gaslight District, this home offers the best of downtown living. Enjoy an incredibly walkable lifestyle with shops, restaurants, and entertainment at your doorstep, plus a grocery store just minutes away for ultimate convenience. Nature enthusiasts will appreciate the nearby conservation area with scenic riverfront trails, providing a peaceful escape right in the city. Across the street, Dickson Park hosts vibrant community events, including Fest2Fall, adding to the neighborhood's charm and appeal. With strong investment potential in a rapidly growing area, this is an exceptional opportunity to own a piece of Cambridge's historic yet evolving downtown. Whether you're looking for a place to call home or a strategic real estate investment, 81 George Street North is a rare find. Come and see firsthand all the possibilities this property has to offer! (id:37788)
RE/MAX Icon Realty
199 1/2 Dundas Lane
Cambridge, Ontario
Welcome to your new home located at 199 1/2 Dundas Lane, Cambridge ON. Country in the City! Peaceful setting with access to shopping in minutes, Gaslight District, Grand River trails, library, restaurants, Farmers market, School of Architecture and major highways. This 1.5 storey home comes with a 28' x 34' WORKSHOP/GARAGE (2001) (932 square feet) with 100 amp breaker panel, gas heater, 15' ceiling height with upper level storage (approx 6' height), 12' x 12' garage door plus man door. Concrete floor and interior galvanized wall panels. Building permit is available. Two upper bedrooms and (4 pc bath renovated in 2007) and very large, deep linen closet for storage items. Main floor consists of a sunroom addition (1992) with a dining area and family room, gas fireplace, floor to ceiling windows (2011), hardwood flooring and sliding door access to a rear deck. The kitchen was renovated the same year as the addition, is open to the sunroom. Cork flooring, plenty of cupboards and countertops, double sink, see inclusions for a list of the appliances included. All in good working order but sold in as is condition. Separate dining room can seat 10 people and has built in glass front cabinets for extra storage. Living room with a large front window and faux fireplace that has been decommissioned. A set of French doors bring you to the front door. Exit to a covered porch. Lower level is full height with recreation room and bar as well as a large utility/laundry/cold room. Mature trees and perennial gardens, fenced yard, resin shed, parking for 4 cars in the driveway with 2 more spaces in the workshop/garage. Lot size: 43.66' x 156.96' x 44.66' x 147.57' (id:37788)
Red And White Realty Inc.
120 Devonglen Drive
Kitchener, Ontario
This move-in ready raised bungalow in the desirable Country Hills neighbourhood checks all the boxes! Offering three bedrooms and two full bathrooms, this charming home features a rare bonus—two driveways—providing excellent duplex or in-law suite potential or simply extra parking for your trailer, toys or guests. The freshly updated exterior includes new vinyl siding (2024), new garage door (2024), new side deck (2025), new roof (2024) and some new windows (2025). A sunny side-yard is perfect for kids, pets, or summer entertaining. Step inside to find a bright and welcoming interior with fresh paint throughout, a modern backsplash (2025), and new kitchen flooring (2025). The main floor offers a sun-filled living room overlooking a tree-lined street, an open concept dining-living area, and a well-appointed 4-piece bath. Downstairs, the fully finished lower level offers even more living space, including a generous rec room, a versatile home office (currently used as a guest bedroom), and a modern 3-piece bath. With direct garage access and separate entry potential, this level is ideal for a future suite, teen retreat, or home-based business. Located just a short walk from parks, schools, shopping, restaurants, and transit, this home is ideal for first-time buyers, investors, or downsizers seeking a low-maintenance lifestyle in a family-friendly neighbourhood. (id:37788)
Red And White Realty Inc.
10 - 14 Stevenson Street N
Guelph (St. George's), Ontario
Check out this brand new, 2-bedroom, 2-bathroom beauty in the heart of Guelph. It's clean, it's modern, and it's never been lived in by anyone else! The kitchen has sleek neutral cabinetry, quartz counters, full-size stainless steel appliances, and under-cabinet lighting. The open-concept living space is bright, airy, and walks out to a private balcony. The primary bedroom has its own ensuite, and the second bedroom is perfect for a roommate, guests, or a home office. There's also in-suite laundry, so the only mess you have to clean up is your own. You're steps from Angelino's Market for the best cannolis and a well-established hair salon for whenever you need a quick trim. You're also close to downtown, St. George's Park, the Italian Canadian Club, and essentials like Zehrs, Ethnic Supermarket, and GoodLife Fitness. And if this layout isn't quite what you're looking for, we also have other affordable options available that might suit your needs better - just ask! (id:37788)
Coldwell Banker Neumann Real Estate
49 Dublin Street S
Guelph (Downtown), Ontario
Welcome to 49 Dublin Street South, a charming 2-storey home full of character and opportunity. Located in a prime central neighbourhood, this 2-bedroom, 1-bath property is perfect for first-time buyers, investors, or anyone looking to get into one of Guelphs most desirable areas.Step inside to find a bright and inviting living and dining area ideal for everyday living or hosting friends and family. The layout offers great flow and natural light throughout, making the space feel warm and welcoming.Set on a large lot, this property offers incredible potential. Whether you're looking to expand, add value, or simply enjoy a spacious yard in the heart of the city, the possibilities are endless.With its unbeatable location close to downtown, parks, schools, and transit, 49 Dublin St S is more than just a home, it's a smart investment in lifestyle, location, and long-term potential. Don't miss this opportunity! (id:37788)
Coldwell Banker Neumann Real Estate
4 Cardinal Lane
Tiny (Wyevale), Ontario
Welcome to 4 Cardinal, a rare legal duplex located in the highly sought-after town of Wyevale, nestled in Tiny Township just minutes from the sandy shores of Georgian Bay. This charming rural community offers a peaceful lifestyle while being conveniently located less than 10 minutes to Midland and only 25 minutes to Barrie, providing easy access to shopping, dining, schools, and major commuter routes. This exceptional property is fully vacant, allowing you to set your own rents and start generating income immediately. Both self-contained units are move-in ready, making it an ideal opportunity for investors or those seeking a multi-generational living setup. Each unit features its own private driveway, as well as separate gas and hydro meters, giving tenants full control over their utilities. Situated on a large lot, the home offers ample outdoor space and potential for future expansion. Whether you're looking to rent out both units or live in one and lease the other, 4 Cardinal delivers outstanding flexibility, income potential, and long-term value in a location that blends small-town charm with modern-day convenience. (id:37788)
Keller Williams Experience Realty
3 - 64 River Road E
Wasaga Beach, Ontario
Welcome to this rare riverside retreat, where luxury meets lifestyle! This Airbnb-friendly waterfront condo is nestled in a private, gated community, offering breathtaking water views and direct boating access. Designed for comfort and convenience, this 1+1 bedroom, 1.5-bathroom home features a spacious primary bedroom on the lower level with a walk-in closet, new closet organizer and semi-ensuite bath. The cozy lower level rec room extends to a walk-out concrete patio, where you can relax while taking in the tranquil river views. Upstairs, the open-concept kitchen, dining, and living room seamlessly flow, creating an ideal setting for both relaxation and entertaining. The 25-foot balcony with sleek glass railings is a highlight, offering the perfect spot to take in the breathtaking panoramic views of the river and neighboring provincial park. For boating enthusiasts, the private 15-ft boat slip area sits right in front of the unit. There is currently no dock, but installations are permitted. BBQs are allowed, making outdoor gatherings even more enjoyable. The condo also features numerous upgrades, including new ceramic flooring in the front hall and bathrooms, new toilets (2024), a separate laundry room with ample storage, a new washer and dryer (2023), and a cold cellar. Modern amenities like central A/C, a new (2024) owned hot water tank, and a central vacuum system enhance both comfort and efficiency. With pets welcome and the main beach just a short walk away, this is the perfect full-time home, vacation escape, or income-generating Air bnb property. Don't miss this exceptional opportunity for luxury waterfront living. (id:37788)
Royal LePage Locations North
12800 8th Concession
King (Nobleton), Ontario
Family Compound; equestrian business; live and lease. So many options for one of the finest equestrian estates in Ontario's renowned King Township; without question a premier community in the horse world. Wingberry Farms spans 75 acres of scenic, rolling land with open paddocks, mature forest, and private trails that lead past a stunning pond with waterfalls and up to the most enchanting hilltop log cabin where you can enjoy sweeping sunrise and sunset views. All of this only 45 minutes north of Toronto. The property includes three distinct homes: 1: The gate house (a newly built custom residence(2018) with 4+2 bedrooms and 7 bathrooms, nanny suite, oversized decks and private forested backyard with hot tub and fire pit, open concept living with a gym & theatre downstairs; 2: The main house-a timeless traditional with 4 bedrooms, multiple outdoor siting areas and outdoor kitchen, spectacular great room and indoor pool and spa amenities (2019), detached garage with apartment above; 3: A well-kept guest house with 4 bedrooms and a staff apartment below offering flexible space extended family, or rental income. Whether you're an avid equestrian, investor, or both this property delivers. Equestrian infrastructure is top-tier: a 32-stall main barn, an additional 6-stall stable, Olympic style, heated indoor arena, sand ring, and grass grand prix ring with cross-country elements. Gorgeous trails lead you through the forest to a river and ponds. Multiple paddocks (three with run-in shelters) offer varied turn out options, while equipment and vehicle storage is more than covered, with a 5-bay garage and two large heated workshops discreetly positioned on the property. Private, yet ideally located, Wingberry Farms is a strategic acquisition in a region where large parcels are increasingly rare. Designated village reserve lands make this an interesting prospective land banking opportunity. (id:37788)
Sotheby's International Realty Canada
8 Mayfair Court
Kitchener, Ontario
Welcome to 8 Mayfair Court – A Rare Find in Tranquil Idlewood! Tucked away on a peaceful, mature court and backing onto beautiful Eby Park, this home offers the perfect blend of nature, privacy, and convenience. Surrounded by lush trees and gardens, yet just minutes from shopping, entertainment, and highway access, the location truly has it all. Step inside to find a spacious and functional layout ideal for hosting gatherings. The kitchen features ample storage and room to cook and entertain with ease. Upstairs, you’ll find a large main bathroom, three comfortable bedrooms, and a walkout to the backyard. The primary bedroom enjoys serene park views and an abundance of natural light. Need more space? The finished basement rec room is the perfect spot to unwind with a movie, while the all-season room behind the garage opens up countless possibilities — whether it’s a home office, gym, music studio, or creative workspace. Homes like this, in sought-after court locations, rarely come to market. Don’t miss your chance — schedule your private tour today! (id:37788)
Flux Realty
8141 Side Road 20
Centre Wellington, Ontario
Charming Country Retreat Just North of Fergus. Discover the perfect blend of rustic charm and modern elegance in this beautifully updated home nestled on a paved road just north of Fergus. Set on a picturesque 1.53-acre lot, this stunning property offers serene countryside views and thoughtful design throughout. Originally built in 1991, the home has been meticulously remodeled and thoughtfully expanded with a stylish 2023 addition. The second level features a private primary retreat, complete with a spacious ensuite, walk-in closet, and a cozy loft ideal for reading, relaxing, or crafting. The main floor offers two additional bedrooms, a full bath, and a conveniently located laundry area. The heart of the home is a gourmet kitchen with a central island that opens onto a large deck with a pergola perfect for outdoor dining while soaking in the scenic landscape. Vaulted ceilings enhance the bright and airy living room, creating a welcoming space to gather and unwind. Additional highlights include a generous mudroom with custom built-ins and an oversized 3-car attached garage featuring an unfinished loft ideal for storage, a workshop, or future expansion. Whether you're seeking a peaceful family home or a quiet countryside getaway, this property delivers style, space, and functionality in one beautiful package. This location offers your choice of school districts Centre Wellington or Wellington North. (id:37788)
Keller Williams Home Group Realty
118220 Sideroad 115
Georgian Bluffs, Ontario
Welcome to your private country retreat, just a short drive to Owen Sound! This stunning 4-bedroom, 3-bath ranch bungalow sits on a beautifully landscaped 1.5-acre lot, offering the perfect blend of comfort, style, and tranquility. The handsome stone exterior provides timeless curb appeal, while the open, airy layout inside is ideal for both family living and entertaining. The kitchen was thoughtfully refreshed in 2022 and is bright and cheerful! The inviting dining area opens to the yard where you will enjoy mornings on the back deck, host gatherings on the stone patio, or relax under the gazebo surrounded by mature trees and manicured gardens. The main floor primary suite offers a peaceful escape with a walk-in closet and an ensuite bathroom. Laundry is on the main floor making everything accessible within a few steps. Downstairs, you'll find a fully finished basement with in-floor heating, providing year-round comfort, as well as a family room with a cozy wood-burning stove. There's 2 more bedrooms and a 2nd full bath for kids or guests to enjoy. This is country living at its best, with every detail carefully considered. Don't miss your chance to own this exceptional property! (id:37788)
RE/MAX Grey Bruce Realty Inc.
683005 Chatsworth Road 24 Road
Chatsworth, Ontario
Welcome to this delightful Cape Cod style family home, full of warmth, character, and charm! Step inside to an open and inviting layout featuring a well appointed kitchen complete with a breakfast bar, that opens to a spacious dining area, ideal for entertaining. An expansive living room with large windows that flood the home with natural sunlight. The evening, provides a gentle glow of the gas fire place creating a warm, inviting atmosphere that enhances the overall feel of the living space. Designed for family living, this well-maintained home provides 3 generous-sized bedrooms, including a bedroom and powder room on the main floor. Upstairs you will find two spacious bedrooms with ample closet space and a full bath, offering plenty of room for kids, guests, or a home office. The fully finished lower level features a stylish built-in bar, perfect for hosting game nights, celebrations, or relaxing after a long day. With plenty of space to mix drinks, watch the game, or gather with friends, this casual hangout zone brings the party home. Whether you're crafting cocktails or serving up cold drinks on the weekend, this bar area adds a fun and functional touch to your homes social scene. ep outside and enjoy a beautifully laid-out outdoor space that offers both relaxation and functionality. The property features a plethora of established gardens adding charm, colour and a touch of nature throughout the yard, while an expansive concrete patio provides the perfect space for summer BBQs & outdoor dining. An above-ground pool awaits some much needed TLC offering a great opportunity to create a backyard retreat. At the back of the property, a viewing deck overlooking the tranquil North Saugeen River provides a peaceful spot to unwind, sip your morning coffee, or take in the natural surroundings. This home offers so much and its location has you central to amenities and recreational enjoyment offered in Owen Sound, Durham, Hanover and Markdale. (id:37788)
Exp Realty
33 Mary Street
Guelph (Dovercliffe Park/old University), Ontario
Welcome to the highly sought-after Old University neighbourhood, where opportunities like this are becoming increasingly rare. Just steps from the river and up the street from the historic McCrae House, this charming two-storey red brick home captures the essence of character-filled living in one of Guelphs most desirable communities. From the moment you arrive, the covered front porch invites you to sit back with your morning coffee or enjoy a summer rainstorm - complete with some clever storage tucked underneath. Inside, the warmth and character of the home are immediately apparent. Original hardwood flooring flows through the foyer, living room, and bright dining area. The kitchen is very functional, featuring an island, stainless steel appliances, generous cupboard space, and a brand new stove (2024). A sliding door off the dining room leads to a lovely deck and a lush, private backyard - perfect for entertaining or simply enjoying some quiet outdoor time. Upstairs, the second floor welcomes you with a wide hallway, three comfortable bedrooms, and a 4-piece bathroom. The fully finished basement offers additional living space with a cozy rec room thats ideal for a home office or kids play area, along with a convenient 3-piece bathroom. Outside, theres parking for two vehicles plus a detached garage, and an electric car charger is an added bonus for eco-conscious buyers. The location truly cant be beat - enjoy direct access to trails along the river, walk to the University of Guelph or downtown, and spend summer evenings with your family enjoying ice cream at The Boathouse. Don't miss this incredible opportunity to own a piece of Old University charm! (id:37788)
Royal LePage Royal City Realty


