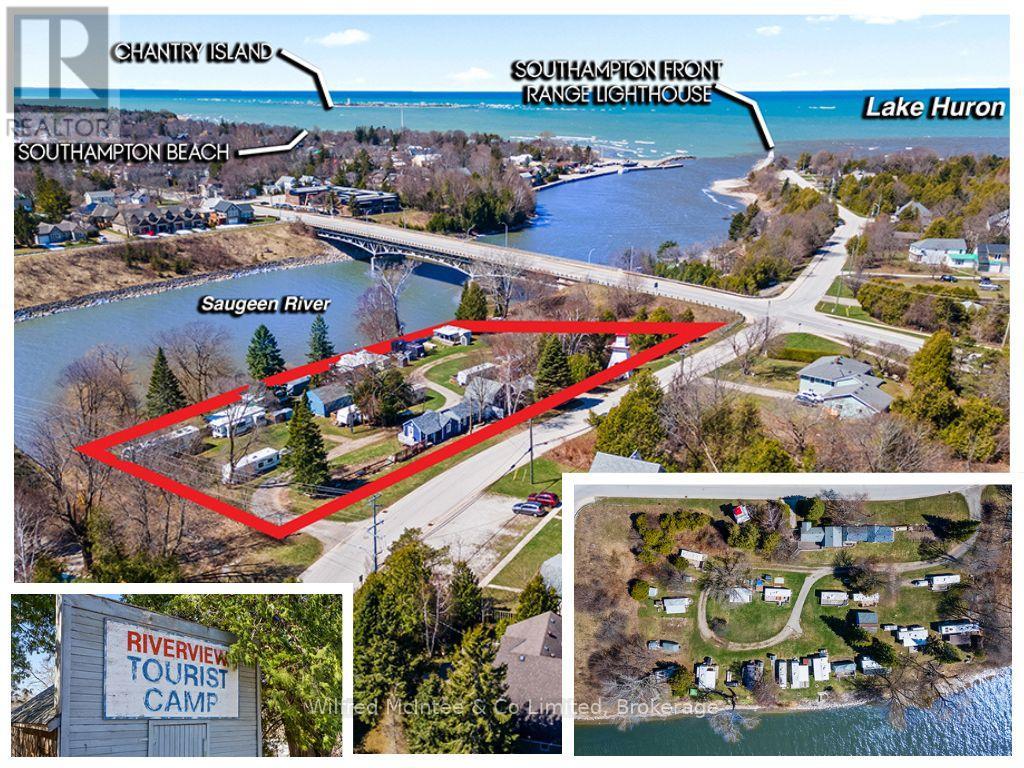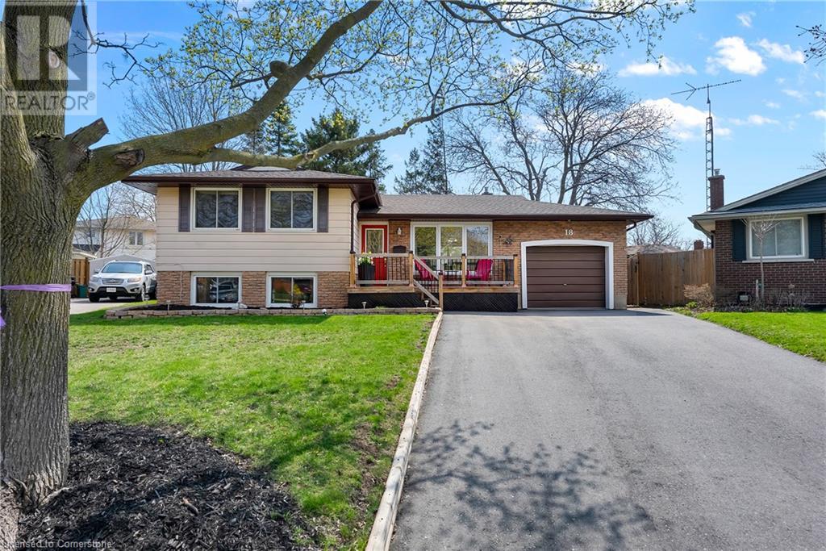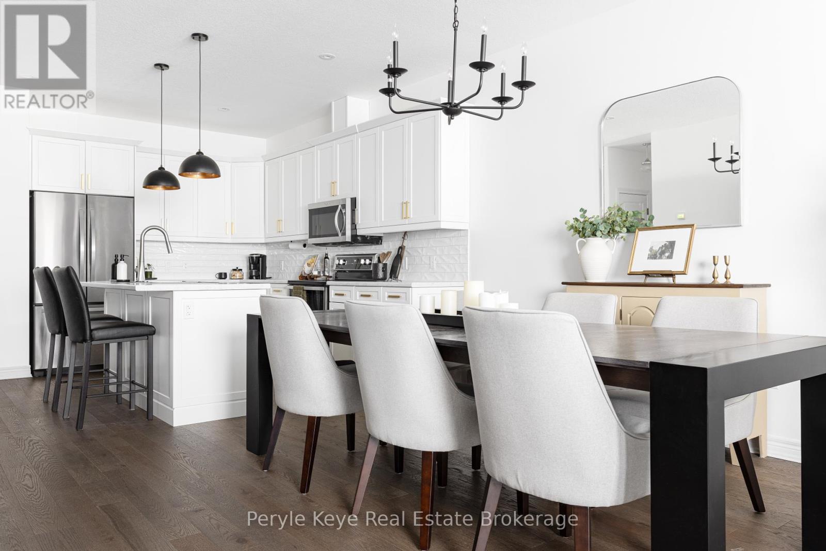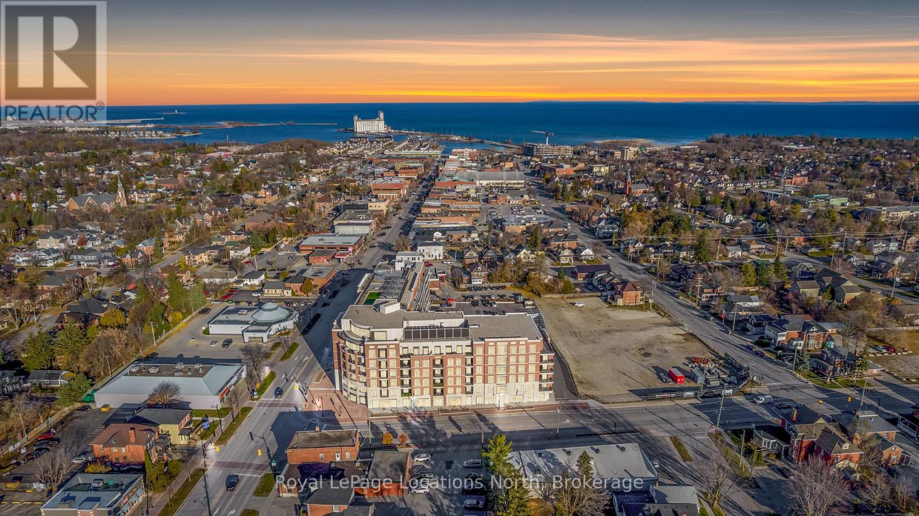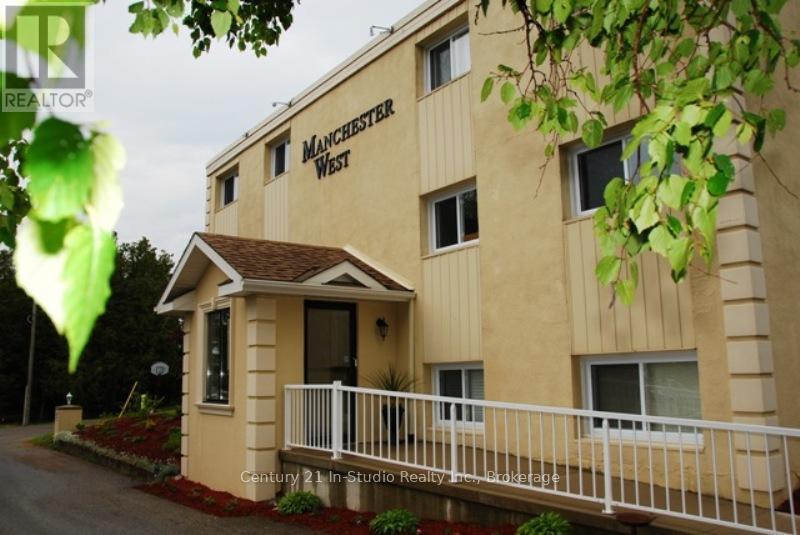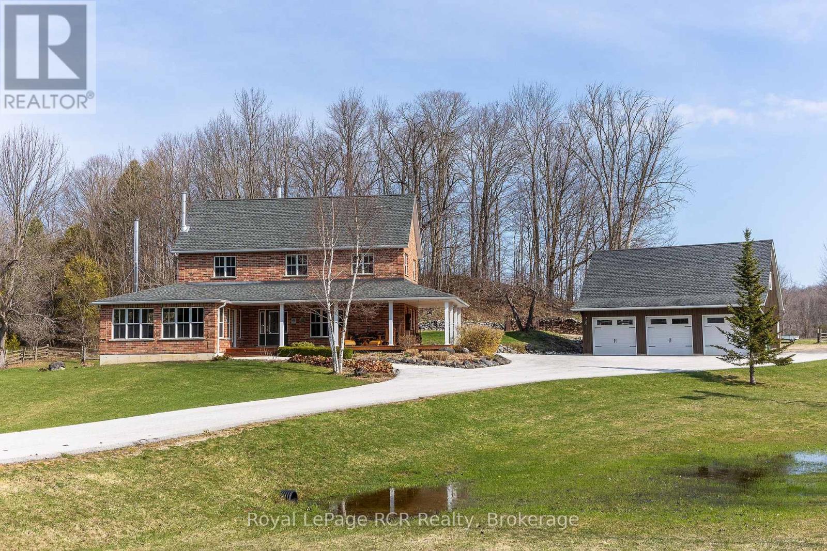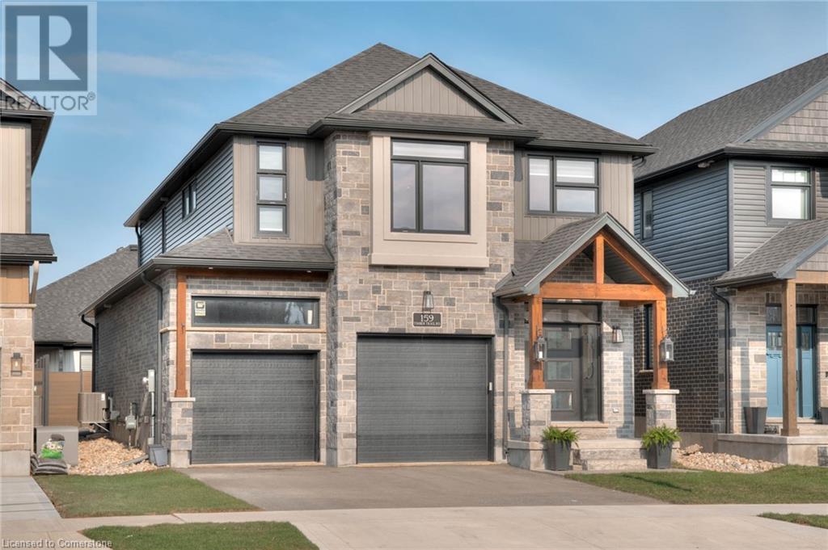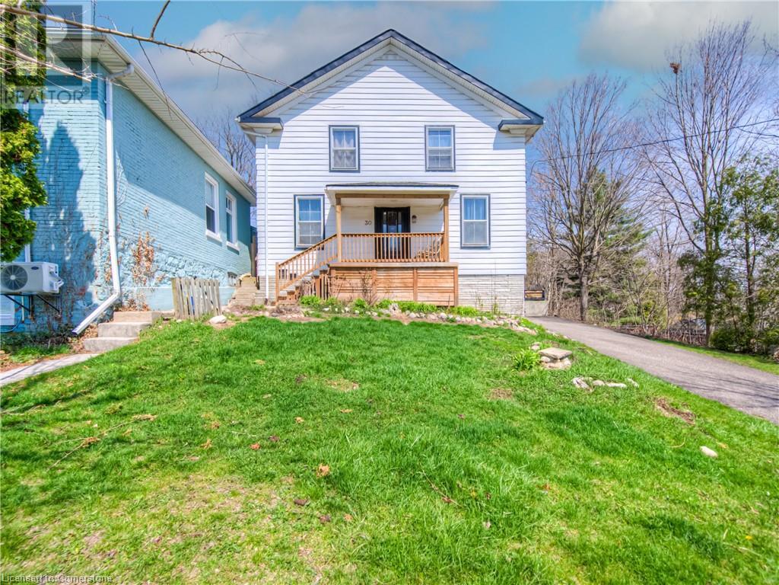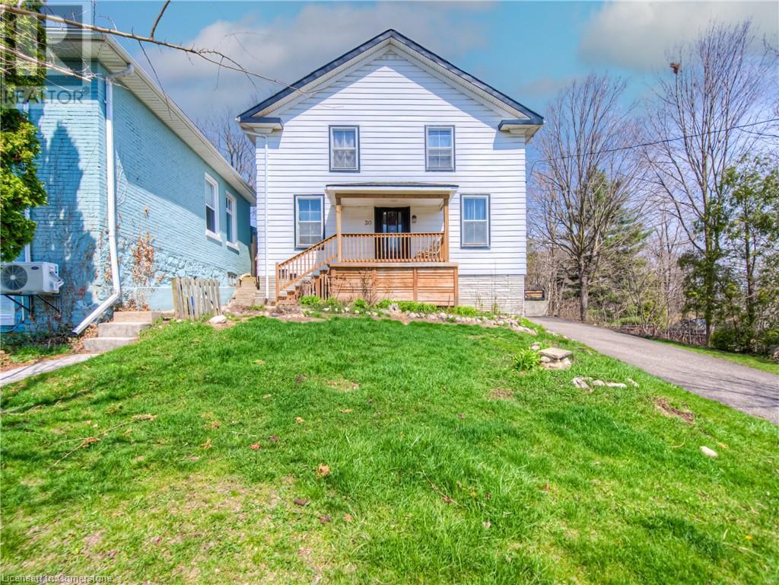121 South Rankin Street
Saugeen Shores, Ontario
Opportunity is knocking! This is a rare chance to own a great investment property with solid income in the sought after lake side community of Southampton, located along the renowned Saugeen River near the shores of Lake Huron. Known as Riverview Tourist Camp and owned by the same family for over 50 years, this is a once in a lifetime opportunity. Situated on a 1.23 acre riverfront lot with expansive river frontage and amazing river views this property is something special. The camp is currently comprised of 20 seasonal trailer sites with electricity and municipal water & sewer (with the possibility of 2 more sites), a shower/bath building, two cozy cottages rented year-round, and a main 4 season house with 2 bedrooms/1.5 bathrooms. The home would be perfect to use as your own private getaway or as an additional rental accommodation to drive more revenue. The current zoning is commercial recreational and environmental protection giving way to a number of potential uses subject to the proper consultation and approvals with the municipality and conservation authority. The Saugeen River is recognized far and wide for its world class fishing. Enjoy easy boating access to Lake Huron. This is an extraordinary opportunity to own a special little piece of Southampton. All measurements and boundaries are approximate and for reference purposes only. (id:37788)
Wilfred Mcintee & Co Limited
18 Fitzroy Lane
St. Catharines, Ontario
Tucked away on a quiet cul-de-sac in one of North End St. Catharines' most highly desired pockets, this 3-bedroom, 2-bathroom side-split is the kind of place that instantly feels like home. With a separate entrance, it's the perfect setup for growing families, multi-generational living, or anyone craving a little extra space. The best feature is the pie-shaped backyard. So fire up the grill, string up the lights, and invite the whole crew over! It's made for summer get-togethers, lawn games, and chill nights under the stars. Just a short stroll from the Welland Canal Parkway, this location puts trails, parks, and nature right at your doorstep, while still being close to schools, shopping, and everyday essentials. (id:37788)
Exp Realty (Team Branch)
21 Serenity Place Crescent
Huntsville (Chaffey), Ontario
Set in one of Huntsville's most sought-after enclaves, this gorgeous bungalow offers one level living with quiet sophistication and the luxury of convenience just minutes from your doorstep. The warmth of the hardwood floors welcome you in, the layout flows with intention and every finish is curated. From soft lighting to brushed hardware and 9 ceilings, it's a home that feels expansive and elegant.Thoughtfully designed, the open concept principal spaces are perfect for hosting family & friends and enjoying the quiet moments in between.The beauty of one-level living means your primary suite, guest bed/office, laundry, and access to the attached garage are all on the main floor. Simply put, less stairs and more living on your terms. The expansive primary suite hosts a walk-in closet and beautiful ensuite with a glass walk-in shower and amazing linen storage. The guest bed is perfect as a home office, sitting room or hobby space. Downstairs, the finished lower level expands your options! Another guest bed and bath will make your guests feel right at home, and the additional space could be a cozy den, gym or whatever you need it to be. And yes, there's plenty of storage. More than you may expect and now you don't have to fear downsizing! With more than one outdoor space, you can enjoy a coffee as the sun rises or a glass of wine while the day winds down. Here, low-maintenance living keeps the day-to-day handled including the lawn and floral care, so your time stays yours. Multiple updates feature all new flooring in the lower level, upgraded light fixtures, hardware and more! Municipal services, high speed internet, natural gas make this package as convenient as it is gorgeous. Beyond your doorstep, walking trails, lakes, healthcare, restaurants and everyday essentials are just minutes away! So if living well and living easily is what you're after, it starts right here. (id:37788)
Peryle Keye Real Estate Brokerage
Ph617 - 1 Hume Street
Collingwood, Ontario
Welcome to Penthouse 617 in the new luxurious downtown Monaco building! This beautifully upgraded suite has gorgeous features that are exclusive to the Penthouse level; 13 ft ceilings, upgraded solid 8 ft doors, a gas fireplace, a gas stove, upgraded stainless appliances, a gas BBQ hookup on your oversized eastern facing terrace with distant Georgian Bay views and an underground parking spot. Lots of room for you and your family/friends with 2 bedrooms, 2 bathrooms, plus a den. Hardwood floors, In-suite laundry, lots of storage space and oversized closets throughout. There is an exclusive underground locked space for your extra storage needs. Top-tier amenities include an impressive modern entrance area with virtual concierge and lounge, a spectacular open rooftop terrace with; stunning views, BBQ area, fire and water features and numerous comfy lounging areas, a sleek multi-purpose party room with kitchen and lounge and a fully equipped fitness center with breathtaking views of the Niagara Escarpment. Step outside and enjoy direct access to Collingwood's vibrant downtown. Minutes to the Collingwood Trail Network, Georgian Bay, hiking trails, shops, restaurants, ski hills and golf courses. This stunning property is being offered fully furnished for a short lease term of approximately 6 months. A 2nd underground parking spot is available for an additional $100 per month. (id:37788)
Royal LePage Locations North
115 - 229 Adelaide Street
Saugeen Shores, Ontario
Ready to simplify your life? This 2 bedroom condominium apartment is just the answer! No grass to cut, snow to shovel, no utility bills to pay! It's all included! Plus enjoy the inground pool, storage locker and dedicated bike shed in a quiet well maintained building! Plus! Walk to beautiful downtown Southampton and the sparkling shores of Lake Huron! Carefree living awaits at Manchester West! The corner unit is freshly painted and boasts an updated kitchen and bath. Easy care laminate floor. Use of the Laundry room down the hall is included in the monthly fees! If it's time to simplify your life, start building your own equity or expand your investment portfolio than put Manchester West on your list! (id:37788)
Century 21 In-Studio Realty Inc.
414625 Baseline Road
West Grey, Ontario
All brick 2 storey home on 4.7 acres with triple detached garage, paved drive and pond. Main floor living spaces are open and bright. Kitchen, dining, living room with wood burning fireplace, office and exceptional family or sunroom with in-floor heat, porcelain tile and access to the covered veranda. Second level has 3 bedrooms including the oversized master with ensuite and double closets. Lower level provides a 4th bedroom, 4th bath and 19'x20' family room. Laundry area on lower level and 2nd level. Over 4000 square feet of finished living space. Fully insulated garage 26'x36' with 2nd level. Home is wired for generator and economical to heat and keep cool. Long list of upgrades and features. This impressive home has been meticulously maintained! (id:37788)
Royal LePage Rcr Realty
159 Timber Trail Road
Elmira, Ontario
Welcome to your dream home in the prestigious South Parkwood neighbourhood. This thoughtfully designed, custom-built home is fully finished from top to bottom! Step into a stunning open-concept main floor where natural light pours through large windows, highlighting warm tones and quality finishes. The heart of the home is the gourmet kitchen, anchored by an extra-large island—ideal for casual meals, entertaining, or extra prep space. Enjoy high-end appliances, abundant cabinetry, and a walk-in pantry. Just off the kitchen is the elegant dining area, flowing seamlessly into a cozy living room with a stone fireplace. Don't miss the convenient main floor laundry room, powder room and walk in storage closet with direct access to the oversized double car garage. Upstairs, you’ll find three generously sized bedrooms, two of which offer walk-in closets. The show-stopping primary suite is a private retreat, featuring a spacious bedroom area, a luxurious ensuite bathroom with a walk-in glass shower, a soaking tub, and dual vanities. The suite is complete with a walk-in closet outfitted with built-in organizers to maximize storage and style. The lower level is fully finished and just as impressive. Whether hosting guests or enjoying family movie nights, the large recreation room has space for it all. A stylish wet bar with a wine fridge adds a touch of luxury, perfect for entertaining. The basement also includes a fifth bedroom, a full bathroom, and plenty of storage options. Don't forget to enjoy the low-maintenance outdoor living on the composite covered deck, ideal for summer BBQs or morning coffee. The yard is fenced on three sides, offering both privacy and safety for children or pets. This remarkable home combines thoughtful design with timeless style in one of the city’s most sought-after neighbourhoods. Truly move-in ready—just unpack and start living. Book your showing today! (id:37788)
RE/MAX Solid Gold Realty (Ii) Ltd.
133 Ludolph Street
Kitchener, Ontario
Welcome to this stylish and move-in-ready multi-level townhome located in the sought-after Huron Park neighborhood. Perfectly designed for comfort and modern living, this home is fully finished from top to bottom, offering a flexible layout ideal for growing families, young professionals, or anyone looking for a low-maintenance lifestyle in a vibrant community. Main level living area enjoys sun all day. Each room displays great open-concept views as you take in the contemporary kitchen with sleek cabinetry, ceramic backsplash, and flooring, double stainless sink, stainless appliances, sit-up breakfast island as well there is room to put your kitchen table. Sliders lead to large deck overlooking the back of the property, great space to BBQ and entertain guests. Just off the kitchen is the spacious and comfortable living room to enjoy. 2pc bath located on this level too. Each level is thoughtfully laid out to provide privacy and function. The primary bedroom enjoys a walk in closet as well as a full 4pc ensuite bath. Finished lower level hosts laundry room, large foyer and extra living space — ideal as a home office or rec room. Tasteful finishes, neutral tones, and modern touches throughout ensure this home is truly move-in ready. Enjoy the convenience of being close to schools, parks, walking trails, shopping, transit, and major highways — all within one of Kitchener’s fastest-growing and family-friendly areas. (id:37788)
RE/MAX Solid Gold Realty (Ii) Ltd.
30 Main Street
Paris, Ontario
Attention Investors looking for their next Income Property. 30 Main Street, nestled in the picturesque town of Paris is a versatile legal duplex sitting on a generous lot and offers a world of opportunity—whether you’re seeking a smart investment, multi-generational living, or a future single-family home conversion. The front unit features 4 spacious bedrooms and 1 bathroom, currently home to happy tenants who are not only content to stay, but who are currently paying market rate. The back unit is vacant and move-in ready, offering 3 bedrooms and 2 bathrooms. It has been recently renovated with 2 new bathrooms, fresh paint throughout, new flooring, and an updated mudroom off the main living space—ideal for comfortable living or attracting quality tenants. This well-maintained property boasts separate hydro and water meters, an updated electrical panel, newer furnaces (within the past 7 years), a roof that’s less than 11 years old, and brand-new eavestroughs and downspouts. There's also ample parking with space for at least 4 vehicles—perfect for multi-tenant use or guests. Ideally located within walking distance to downtown Paris, enjoy boutique shops, fantastic restaurants, scenic parks and trails, and outdoor adventures like kayaking or canoeing on the Grand River. With quick access to Highway 403, commuting is convenient and stress-free. Whether you're an investor looking for steady income or a buyer seeking flexibility and space, 30 Main Street is a rare find in one of Ontario’s most desirable small towns. (id:37788)
Peak Realty Ltd.
30 Main Street
Paris, Ontario
Attention Investors looking for their next Income Property. 30 Main Street, nestled in the picturesque town of Paris is a versatile legal duplex sitting on a generous lot and offers a world of opportunity—whether you’re seeking a smart investment, multi-generational living, or a future single-family home conversion. The front unit features 4 spacious bedrooms and 1 bathroom, currently home to happy tenants who are not only content to stay, but whom are currently paying market rate. The back unit is vacant and move-in ready, offering 3 bedrooms and 2 bathrooms. It has been recently renovated with 2 new bathrooms, fresh paint throughout, new flooring, and an updated mudroom off the main living space—ideal for comfortable living or attracting quality tenants. This well-maintained property boasts separate hydro and water meters, an updated electrical panel, newer furnaces (within the past 7 years), a roof that’s less than 11 years old, and brand-new eavestroughs and downspouts. There's also ample parking with space for at least 4 vehicles—perfect for multi-tenant use or guests. Ideally located within walking distance to downtown Paris, enjoy boutique shops, fantastic restaurants, scenic parks and trails, and outdoor adventures like kayaking or canoeing on the Grand River. With quick access to Highway 403, commuting is convenient and stress-free. Whether you're an investor looking for steady income or a buyer seeking flexibility and space, 30 Main Street is a rare find in one of Ontario’s most desirable small towns. (id:37788)
Peak Realty Ltd.
216 Glenariff Drive
Freelton, Ontario
Situated on a premium lot with only one neighbour, this beautiful 4-bedroom, 2.5-bathroom home offers a perfect blend of privacy and natural beauty. Backing onto a private landscaped back yard, you’ll enjoy the sights and sounds of the abundant wildlife an birds. Step inside to discover a home that has been thoughtfully upgraded and maintained. The inviting entry features a custom glass front door with a phantom screen and digital lock. Throughout the home, you’ll find Jatoba hardwood floors, ceramic tile, and stylish California shutters, creating a warm and welcoming atmosphere. The spacious kitchen features sleek granite countertops, stainless steel appliances, under-cabinet lighting, a convenient Lazy Susan, and a tiled backsplash. Plus, the kitchen is equipped with a beverage centre and built-in TV for added convenience and enjoyment. Outside, the home continues to impress with high-end composite decking constructed by Hickory Dickory Decks, designed for easy maintenance and featuring stair lighting and a propane BBQ hookup. A cozy stone sitting area, along with under-deck storage, adds extra functionality and charm to your outdoor space. The living room features a propane fireplace, creating a perfect spot to relax. Move in ready, finished from top to bottom and with fantastic outdoor features, this home provides a peaceful retreat. Discover resort-style living at Antrim Glen! This Parkbridge Lifestyle Community, designed for active adults and empty-nesters, is conveniently located between Cambridge and Waterdown, close to the natural beauty of Valens Conservation Area. The impressive 12,000 sq ft community centre is yours to enjoy, complete with an outdoor heated saltwater pool, well-equipped gym, sauna, library, billiards room, shuffleboard courts, and more. A monthly land lease fee of $1,178.33 includes property taxes and access to all amenities and organized activities. (id:37788)
Royal LePage Crown Realty Services
Royal LePage Crown Realty Services Inc. - Brokerage 2
121012 Dufferin Road 5
East Garafraxa, Ontario
Incredible Riverfront Retreat! Imagine the life! This updated five bedroom home on three acres with detached oversize double garage is perfectly set up for a large family who envision life of boating, campfires, and wide open spaces. Step inside the spacious foyer and take it all in. Up a few steps is a surprisingly big Great Room with Bay Window and set up for a propane fireplace. The oversize dining room and kitchen open onto the deck that faces the river and become the setting for meals that make you feel like you are up north. Also on this level is a primary suite with lots of natural light and a sunken haven of a tub in the ensuite. Rounding out this spacious raised bungalow are two generous-sized bedrooms and an updated double-sinked main bathroom to match. The lower level (finished in 2022) includes two more bedrooms, a three-piece bathroom with walk-in shower, and not just one but two recreation rooms, giving you space to envision a home gym, home office, or hobby space. In addition to crawl space storage and a pantry, this lower level finishes off with a large laundry and mechanical room where the water systems and radiant heating system set up would make a plumber drool. There is so much to this home! Come and check it out! (id:37788)
Keller Williams Home Group Realty

