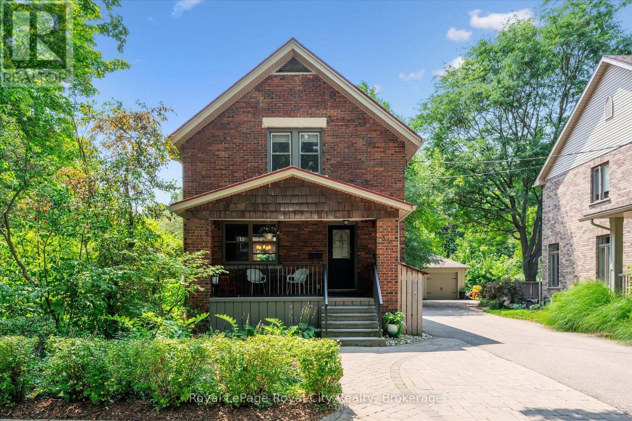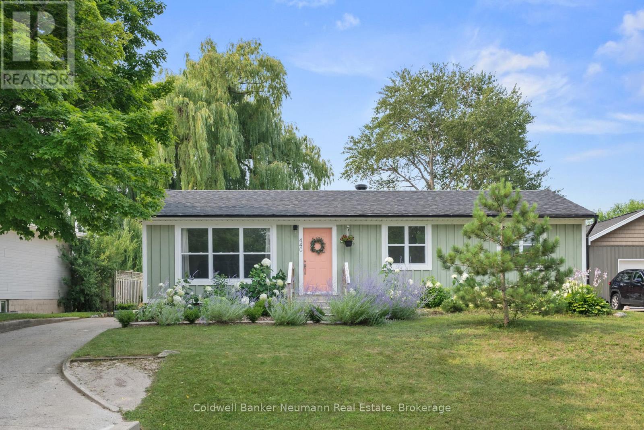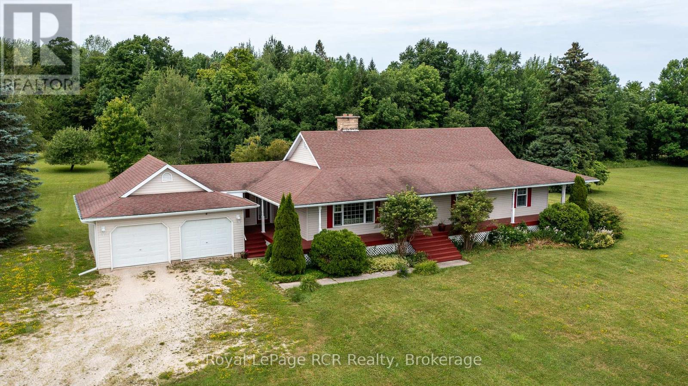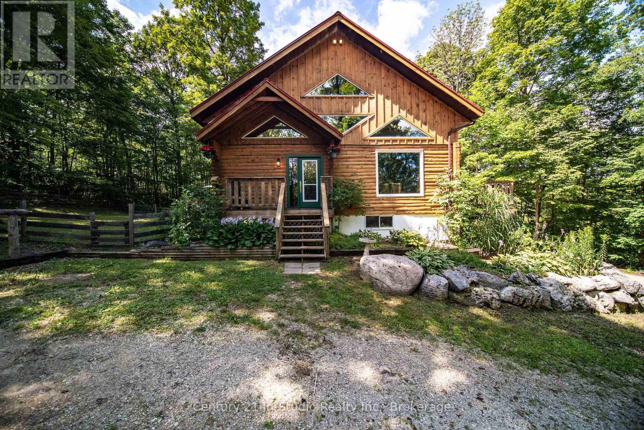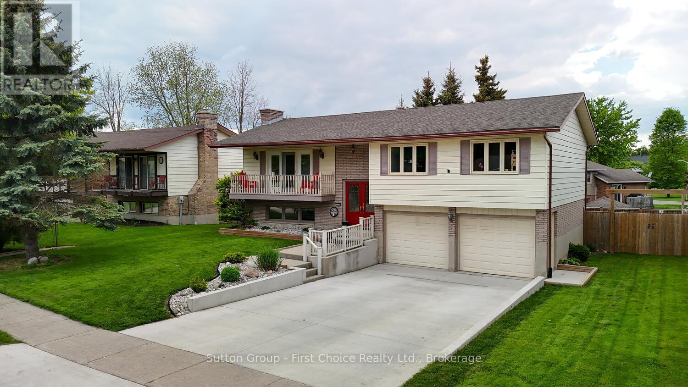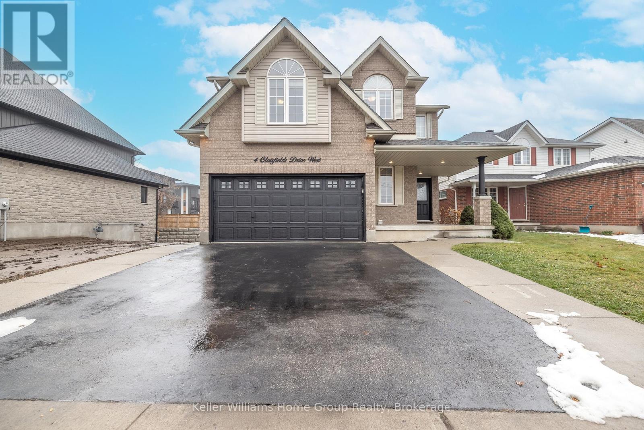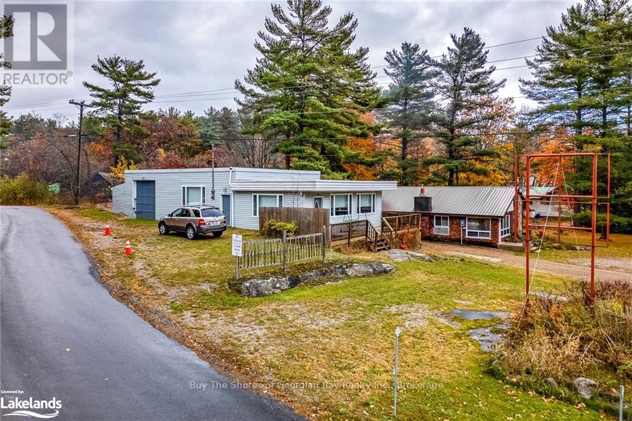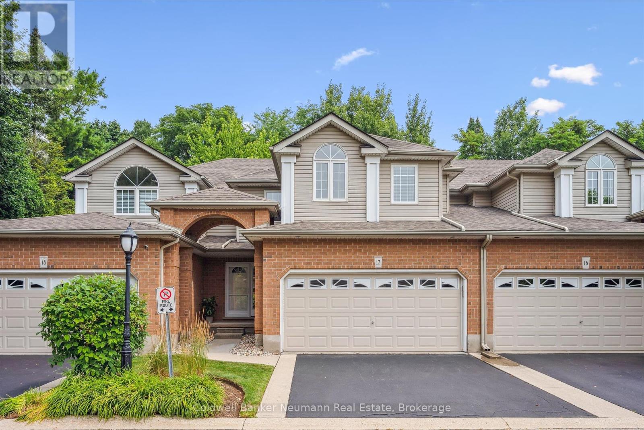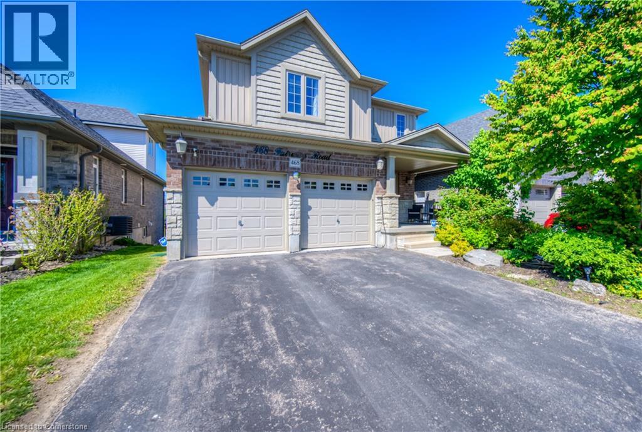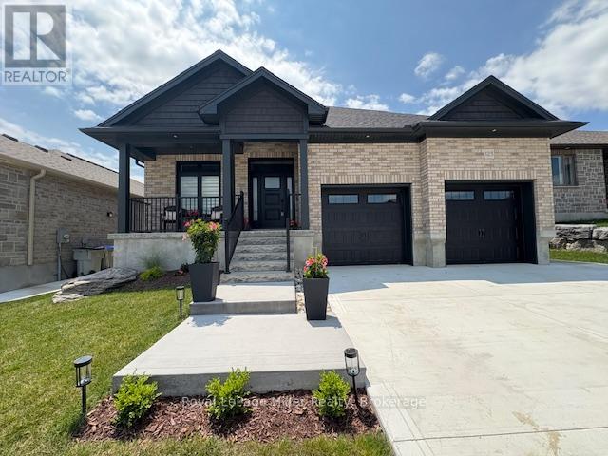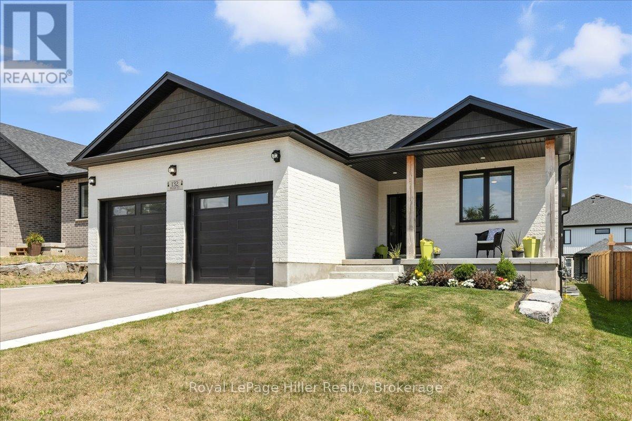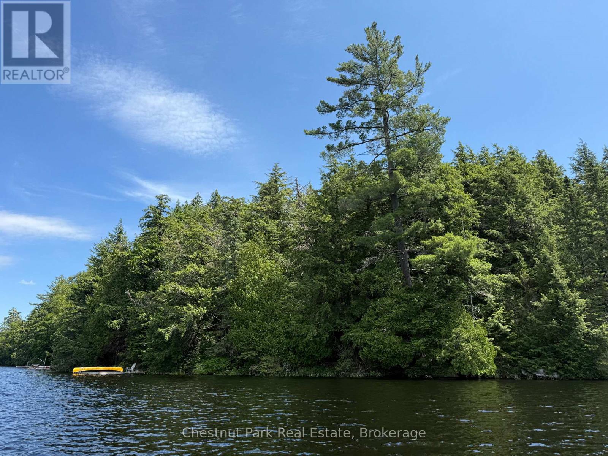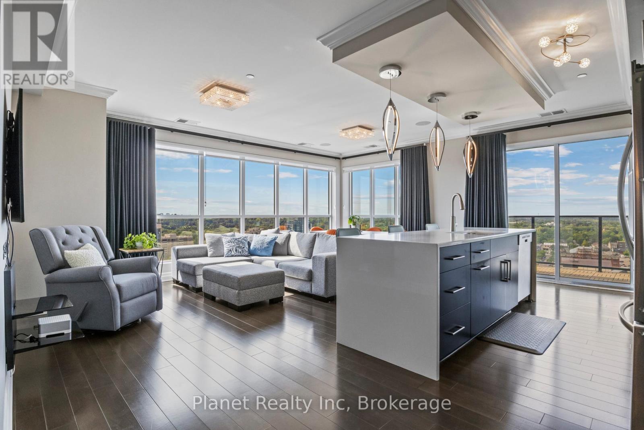69 Rea Drive
Centre Wellington (Fergus), Ontario
Welcome to 69 Rea Drive a stunning freehold townhouse crafted by award-winning James Keating Homes in 2022. This spacious, modern home blends thoughtful design with high-end finishes, perfect for today's lifestyle. The open-concept main floor features upgraded engineered hardwood throughout, a stylish dining area, and a bright living room that walks out to a covered deck and fully fenced backyard ideal for relaxing or entertaining. The kitchen is both functional and beautiful, offering soft-close cabinetry, quartz countertops, a central island with seating, and a walk-in pantry for all your storage needs. A mudroom off the garage adds everyday convenience, paired with a 2-piece powder room on this level. Upstairs, you'll find three spacious bedrooms, including a massive primary suite with a walk-in closet, cozy sitting area, and private ensuite with a glass shower. You'll also find an upstairs laundry room and a 4-piece main bath. The unfinished basement features large windows and a 3-piece rough-in, offering great potential for future living space. Bonus: Parking for 2 in the driveway (no sidewalk!) plus a 1-car garage. Located in a growing community close to everything: Walmart, FreshCo, Groves Memorial Hospital, and the brand-new Grand River Elementary School opening this September. A new park with a basketball court is also being built just around the corner perfect for families! This is home is a must see! (id:37788)
RE/MAX Real Estate Centre Inc
636 Inglis Falls Place
Waterloo, Ontario
Welcome to 636 Inglis Falls Place in Desirable Waterloo Located on a quiet court in one of Waterloo’s most sought-after neighbourhoods, this well-maintained home blends style and comfort with a clean, modern feel throughout. Freshly painted and featuring new flooring, the functional layout is ideal for families or professionals seeking everyday convenience. Enjoy easy access to schools, parks, shopping, and the local farmers’ market, all just minutes away. Step outside and explore nearby scenic trails and natural green space—adding a peaceful touch to daily living while remaining close to major amenities. The fully fenced yard offers privacy and space to unwind. Don’t miss this opportunity to lease a quality home in a prime location. Book your showings today! (id:37788)
Mcintyre Real Estate Services Inc.
33 Mary Street
Guelph (Dovercliffe Park/old University), Ontario
Welcome to the highly sought-after Old University neighbourhood, where opportunities like this are becoming increasingly rare. Just steps from the river and up the street from the historic McCrae House, this charming two-storey red brick home captures the essence of character-filled living in one of Guelphs most desirable communities. From the moment you arrive, the covered front porch invites you to sit back with your morning coffee or enjoy a summer rainstorm - complete with some clever storage tucked underneath. Inside, the warmth and character of the home are immediately apparent. Original hardwood flooring flows through the foyer, living room, and bright dining area. The kitchen is very functional, featuring an island, stainless steel appliances, generous cupboard space, and a brand new stove (2024). A sliding door off the dining room leads to a lovely deck and a lush, private backyard - perfect for entertaining or simply enjoying some quiet outdoor time. Upstairs, the second floor welcomes you with a wide hallway, three comfortable bedrooms, and a 4-piece bathroom. The fully finished basement offers additional living space with a cozy rec room thats ideal for a home office or kids play area, along with a convenient 3-piece bathroom. Outside, theres parking for two vehicles plus a detached garage, and an electric car charger is an added bonus for eco-conscious buyers. The location truly cant be beat - enjoy direct access to trails along the river, walk to the University of Guelph or downtown, and spend summer evenings with your family enjoying ice cream at The Boathouse. Don't miss this incredible opportunity to own a piece of Old University charm! (id:37788)
Royal LePage Royal City Realty
440 Provincial Street
Saugeen Shores, Ontario
Welcome to 440 Provincial Street, Port Elgin. This charming legal duplex offers a rare investment opportunity in a desirable, family-friendly neighbourhood. Fully updated in 2021, this home boasts modern finishes and thoughtful upgrades throughout all within close proximity to schools, downtown amenities, the harbour, and an easy commute to Bruce Power.The Main Floor Unit has been beautifully renovated with new exterior doors and windows, exterior wood siding, flooring, trim, a modern bathroom and a functional kitchen. It has a bright and spacious living room with large windows offering abundant natural light. The galley style kitchen offers ample cupboard and counter space. The dining area overlooks the generous, fully fenced backyard. There are three well-sized bedrooms, each with a good sized closet and a shared 3-piece bathroom. The main floor is heated with a high-efficiency natural gas hydronic system, which was installed in 2021 along with an on-demand gas boiler. Additionally, there is a gas fireplace and an efficient wall unit (heat & AC).The attic had new ventilation and R60 blown-in insulation in 2022 and the house was sided with foam insulation before new siding was installed. The lower level unit was professionally completed in 2021. It features a cozy 1-bedroom, 1-bathroom layout and is heated with a separate natural gas hydronic system for comfort and efficiency. This is an ideal rental unit or in-law suite. Exterior features include a spacious fully fenced backyard, perfect for privacy and outdoor enjoyment, as well as a large shed for storage or a workshop. The driveway offers parking for up to three vehicles. Whether you're an investor seeking rental income or a homeowner looking for a multi-generational living solution, 440 Provincial Street is a must-see! (id:37788)
Coldwell Banker Neumann Real Estate
4 Fisher Mills Road
Cambridge, Ontario
This stunning semi-detached home in the heart of Cambridge, Ontario, is available for lease and offers the perfect blend of modern living and convenience. Featuring 3spacious bedrooms, 2 full baths and an open-concept main floor, this property is designed for comfort and style. The kitchen boasts bright dining area that is perfect for family gatherings. Additional highlights include, a private fenced backyard with a patio, and a car carport. Located in a quiet, family-friendly neighborhood close to schools, parks, shopping, and public transit, 2 parking spots, this home is a rare find in Cambridge's rental market. Don't miss out on this move-in-ready gem! Contact us today to schedule a viewing. (id:37788)
Homelife Power Realty Inc.
160 Fallowfield Drive Unit# Lower
Kitchener, Ontario
Welcome to this beautifully updated 1-bedroom, 1-bathroom basement unit located in one of Kitchener’s most sought-after neighbourhoods. This bright, modern space features a carpet-free, open-concept layout with a stylish kitchen equipped with stainless steel appliances, perfect for both relaxing and entertaining. Enjoy the convenience of a private entrance, in-suite laundry, and one parking spot in the driveway. Step outside to a fully fenced backyard, ideal for enjoying warm weather and outdoor activities. Situated within walking distance to parks, trails, dog parks, bus stops, the new LRT line, and top-rated schools including St. Mary’s High School, this home offers exceptional accessibility and community living. With quick access to Highway 401 and Highway 7, commuting is a breeze. Tenant responsible for 30% of utilities. This is a rare opportunity to live in a bright, well-appointed home in a prime location. (id:37788)
Exp Realty
369 Park Avenue
Midland, Ontario
Cute as a button and full of potential! This 2+1 bedroom, 2 full bathroom semi-detached bungalow is attached only by the garage and located in a desirable Midland neighbourhood close to schools, shopping, and parks. The home features a bright upper-level with a walkout to the back deck, as well as a finished basement with an additional walkout to the backyard. The private yard backs onto greenspace and is just steps from a soccer field. Recent updates include a newer roof, furnace, and A/C. A great opportunity for anyone looking to get into the market - with a great layout and solid bones, all it needs is your personal touch! (id:37788)
Keller Williams Experience Realty
195 Commonwealth Street Unit# 403
Kitchener, Ontario
The best 2 bedroom 2 bath condo you will find is by the Williamsburg Town Centre, which itself offers a complete range of services including Sobeys, clinics, eateries and bakeries. It's on the top floor looking west and the sunsets are free. This home has tons of upgrades including engineered hardwood, upgraded cabinetry, hardware, undercabinet LED lighting, a kitchen island with 4 chairs, upgraded Whirlpool appliances, granite countertops plus an upgraded black SILGRANIT sink. The subway tile backsplash is set in a herring bone style. All cooking/microwave exhaust is vented outside. There are 2 full baths, including an ensuite. The floor plan is wide and open with lots of light from the large windows (with custom 2 way blinds). Don’t forget the spacious private balcony with glass railings and a retractable screen door to keep the bugs out and let the fresh air in. Even the paint was upgraded. This home is like new with minimal use. There is 1 underground large parking space #18 and an ensuite stackable laundry. The Borden wetlands provide lots of walking trails right next door. The Sunrise Centre and the Expressway are only minutes away. (id:37788)
RE/MAX Twin City Realty Inc.
34 Monteagle Crescent
Kitchener, Ontario
Welcome to 34 Monteagle Crescent, a family-friendly semi-detached home in the desirable Forest Heights neighbourhood, close to parks, schools, shopping, and easy highway access. Perfect for first-time buyers, investors, or growing families, this home offers comfort, space, and flexibility. The main floor features a bright living room and an eat-in kitchen with plenty of storage, plus a convenient main-floor laundry area and side entrance. Sliding doors from the dining space open to a large, fully fenced backyard with a spacious deck—ideal for summer barbecues, outdoor dining, or a safe place for kids and pets to play. Upstairs, you’ll find three generously sized bedrooms and a beautifully updated full bathroom (2021). The home was freshly painted in 2021, giving it a warm and inviting feel. The fully finished basement adds even more living space with a large rec room, a 3-piece bathroom, and ample storage, perfect for a home office, playroom, or gym. Recent updates provide peace of mind, including a washer and dryer (2023), microwave range hood (2025), a new 100 AMP electrical panel upgrade (2025), and a new 200 AMP exterior meter (2025). Move-in ready and full of potential, this home is a great opportunity in a family-oriented neighbourhood with trails and outdoor spaces to enjoy. (id:37788)
Chestnut Park Realty Southwestern Ontario Limited
Chestnut Park Realty Southwestern Ontario Ltd.
340 South Street
Brockton, Ontario
One of a kind property! 8.6 acres right in Walkerton, running alongside the Saugeen River Walking Trail. Gently rolling hills, ravine lot, over 500 trees planted by current owners over the past 40 years. A garden area, 7 producing apple trees, gooseberry bushes, a spring fed pond and daily visits by various spectacular flora, fauna, & fowl. This solid brick raised bungalow is resplendent with the following; over 3000 sq ft of living space with 1522 sq ft above grade and a fully finished lower level, R2000 insulated home making it easy to heat, Life Breath System ensuring clean air circulation, a plethora of storage compartments, walk-in closets with lights on all main floor bedrooms, wrap around deck, cathedral ceiling in living room (10 ft 2 in peak), a large pantry, wood fire places on both levels, an attached greenhouse, a huge 4th bedroom on lower level and a potential 5th bedroom, currently used as an office, an attached oversized garage and a detached double garage/workshop. Throughout the property gorgeous views of the Saugeen River are prevalent. All the amenities, schools, places of worship, restaurants, fast food, grocery stores in Walkerton are just a short drive or leisurely walk away. This property is truly unique and worth a visit. (id:37788)
RE/MAX Land Exchange Ltd.
380423 Grey Road 32
Grey Highlands, Ontario
3 bedroom bungalow sitting on 8 acres with a pond just outside of Flesherton. This well-maintained home features a generous sized foyer you enter from the covered front deck, a bright living room with a Vermont Casting wood stove and double entryway into a separate dining room. The kitchen includes lots of counter space, an area to dine with bow windows looking into the backyard and access to the back covered deck. Conveniently located laundry room also has lots of storage. Down a hallway you will find a large master bedroom that features 2 double closets, 2 large windows, a 3pc ensuite, and double doors leading to the back deck. 2 more generous sized bedrooms and a 4pc bathroom complete the main floor. A separate office space with exterior access joins the double attached garage to the home. The full basement is unfinished and full of extra living space potential! The property is mixed with open space with suitable garden potential and mature trees. The pond can be found at the front east corner of the property, sheltered by mature trees. This bright and spacious home is perfect for every season! Minutes to Beaver Valley Ski Club (private) and Markdale. Economical water furnace for heat and a/c, new well pump in take pipe in 2020, new water filter 2024, decks painted in 2024, septic pumped in 2024 and ease troughs replaced in 2025. *Please do not go to property without an appointment* (id:37788)
Royal LePage Rcr Realty
432 Elgin Street
Kincardine, Ontario
Welcome to 432 Elgin Street, Kincardine the ultimate blend of style, space, and smart living in one of the towns most sought-after neighbourhoods. This beautifully updated home offers 3 bedrooms and 1 bathroom upstairs, plus 2 bedrooms and another bathroom downstairs, making it ideal for families, multi-generational living, or generating rental income. One of the lower-level bedrooms was previously a kitchen, making it effortless to convert back into a self-contained suite with a separate entrance perfect for in-laws or tenants to help offset your mortgage. The finished basement (2025) includes a custom pet washing station, and the layout is ideal for maximizing space and flexibility. Major updates include a Lennox modulating furnace and AC (2017), natural gas hot water heater (2021), electrical panel (2025), plus recent upgrades to the vent hood, garage man door, back fence, and front deck (2024). A professional home inspection was completed on July 8th, 2025, and is available to view after each showing and at the Open House on Saturday, August 9th from 11:00 AM to 2:00 PM. Outside, enjoy the private backyard featuring a hot tub and gazebo (2023) perfect for relaxing or entertaining. Want to relocate the hot tub? Youll love the 18x30 foot detached shop, offering space for two vehicles, all your beach toys, or a full workshop. With extra parking for guests or tenants, asphalt shingles replaced in 2011, and a layout thats both practical and full of potential, this home is move-in ready. Set on a quiet street with great neighbours, this is a standout opportunity under $700K, with flexible closing available as early as you need. Dont miss your chance432 Elgin Street is ready to impress and priced to move. (id:37788)
Wilfred Mcintee & Co Limited
415198 Baseline Road
West Grey, Ontario
Discover this large 4-bedroom, 3-bathroom log home on a private 4.5-acre property situated on a quiet street surrounded by mature trees. Step inside to a bright, open-concept main level featuring vaulted ceilings with exposed beams and sunlit living and dining areas. The kitchen is ideal for family gatherings, and the main floor includes three bedrooms and a 4-piece bathroom. The upper-level loft serves as a private primary suite, complete with a 3-piece ensuite featuring a jet tub. A spacious second family room can function as a games area or home office, offering flexible living space.The full walk-out basement extends your living area with a separate entrance. It includes two storage rooms, a recreation room with a pool table, a 3-piece bathroom with a shower, a laundry/utility room, and a root cellar, making it suitable for multigenerational living or rental income.Entrepreneurs will appreciate the impressive 650 sq. ft. commercial kitchen addition, fully inspected and approved for a catering business (zoned for home occupation). Equipment available for purchase separately.Enjoy peace and privacy from three decks overlooking the fenced backyard, which features a quarter-acre garden, fire pit, forested trail, and meadow path. The barn is ready for hobbies or livestock, complete with hydro, water spigot behind barn, three stables, storage/workshop space, and a two-acre fenced pasture with gates.Recent updates include new windows, a refinished exterior, a metal roof, new doors, central air, mini-split heat pumps, and a sump pump.Outdoor enthusiasts will love the nearby 300-acre Saugeen Conservation Area and Townsend Lake public access just three minutes away. Markdale and Durham are only 15 minutes away, providing access to in-town amenities.Whether you dream of raising a family, starting a hobby farm, or running a business from home, this property is move-in ready! (id:37788)
Century 21 In-Studio Realty Inc.
107 Charles Best Place
Kitchener, Ontario
Welcome to 107 Charles Best, a beautifully updated freehold townhouse located directly across from the serene and family-friendly Charles Best Park. From the moment you arrive, you’ll notice the charm of this inviting property, set in a sought-after neighborhood known for its community feel and walkability. Step inside to discover brand new flooring throughout, creating a fresh and modern feel that carries through the entire home. The updated kitchen is a true standout, featuring sleek new quartz countertops, stylish finishes, and plenty of space for cooking, gathering, and everyday living. Upstairs, you'll find well-sized bedrooms filled with natural light, along with beautiful laminate floors. This home also features a finished basement with a spacious rec room perfect for movie nights, a playroom, home office, or extra entertaining space. The backyard is a peaceful retreat private, quiet, and ideal for entertaining, gardening, or simply enjoying sunny afternoons with friends and family. This is the kind of home that’s easy to love and even easier to picture yourself in. Don’t miss this opportunity to make lasting memories in a home that checks all the boxes! (id:37788)
RE/MAX Twin City Realty Inc.
459 Townsend Drive
Woolwich, Ontario
Welcome to 459 Townsend Drive a stunning 3,353-square-foot masterpiece that seamlessly blends luxury, comfort & modern functionality, perfect for families, entertainers, or anyone seeking an exceptional living experience. Nestled in the charming community of Breslau, this exquisite home offers an abundance of space & thoughtful design to suit your lifestyle. Step inside to discover a bright, open-concept main level that radiates warmth & sophistication. Large windows flood the space with natural light, highlighting the airy layout that effortlessly connects the living, dining, & kitchen areas. The heart of the home, the kitchen, is a chef’s dream, boasting ample counter space & modern finishes, making it ideal for preparing gourmet meals or casual family dinners. The seamless flow of the main floor creates an inviting atmosphere, perfect for both everyday living & hosting friends & family. Upstairs, you’ll find 3 generously sized bedrooms, each offering ample space, comfort, & versatility to meet your needs. The flexible loft space is a standout feature, transform it into a home office, reading nook, a playroom for the kids, or a relaxing lounge area. The fully finished basement is an entertainer’s paradise, featuring a custom-built bar that sets the stage for memorable evenings with guests or quiet nights in. This versatile space can also serve as a media room, home gym, or recreation area, offering endless opportunities for fun and relaxation.Outside, the backyard is a true oasis. Dive into the in-ground pool, surrounded by stamped concrete, perfect for summer days spent splashing and soaking up the sun. The large deck provides space for outdoor dining, bbq's, or simply unwinding while enjoying the serene surroundings.This outdoor haven is designed for both relaxation and entertaining, making it the perfect backdrop for creating lasting memories.This home perfect balance of tranquility & convenience, with easy access to local amenities, schools, & major highways. (id:37788)
Trilliumwest Real Estate Brokerage Ltd.
Trilliumwest Real Estate Brokerage
115 Cedar Street
Cambridge, Ontario
Welcome to 115 Cedar Street, Cambridge — a beautifully updated home where modern design meets classic charm. Inside, you’ll be impressed by the completely remodeled and renovated interior, featuring fresh finishes, stylish flooring, and a bright, open layout. The kitchen has been thoughtfully redesigned with contemporary cabinetry, new countertops, and stainless steel appliances. Spacious bedrooms and updated bathrooms offer comfort and functionality throughout. One of the many standout features is the convenience of two separate driveways, allowing for plenty of parking and eliminating the need to back out onto Cedar Street — a practical bonus for everyday ease. Located in a mature, walkable neighbourhood close to schools, parks, shopping, and transit, this move-in ready home is ideal for those seeking modern living in a central location. Don’t miss your chance to own this turnkey gem! (id:37788)
RE/MAX Icon Realty
49 Beirnes Court
Fergus, Ontario
Welcome to 49 Beirnes Court, Fergus – a quiet court location with a well-kept home that offers space, comfort, and lifestyle. This detached two-storey features 2,318 square feet of living space, with 3 bedrooms, 3 bathrooms, a finished basement, and a double attached garage. Set in a quiet, friendly neighbourhood, it's a home you’ll look forward to returning to every day. Inside, the bright and inviting kitchen is well maintained and includes black granite countertops, stainless steel appliances, and an attached dining area. Sunlight fills the space through large windows and a patio door that leads to the fully fenced backyard — perfect for everyday living. The living room offers a cozy place to unwind, complete with a gas fireplace, while main floor laundry adds everyday convenience. Upstairs, the primary suite is a quiet and functional retreat featuring another gas fireplace, large windows that let in plenty of natural light, and a full 4-piece ensuite. Two additional spacious bedrooms and another 4-piece bathroom complete the upper level. The finished basement provides even more room to spread out, including a bar area for entertaining and plenty of storage space. In-floor heating adds extra comfort in both the basement and the garage — a thoughtful touch you’ll appreciate year-round. Located in the charming town of Fergus, you'll enjoy the welcoming small-town atmosphere while still being just a short drive from Guelph and Waterloo. 49 Beirnes Court is move-in ready and waiting for you. Book a showing today! (id:37788)
Real Broker Ontario Ltd.
479 Avens Street
Waterloo, Ontario
Welcome to 479 Avens St, this beautiful semi-detached house locates at sought after Vista Hills community, 3 bedrooms, 3 bathrooms, 1.5 car garage. Covered Porch, Main floor open concept with 9' ceiling, separate dinning area, bright and spacious. close to Vista Hill Elementary School, school bus to Laurel Heights secondary school. Second floor offers an extra space for computer room or office, Master bedroom with a beautiful ensuite bathroom; Fenced backyard with a deck. Close to Costco, Universities, Medical Center and the Shopping district of Boardwalk. shows great. (id:37788)
Royal LePage Peaceland Realty
785 4th Street E
Owen Sound, Ontario
Welcome to your new home: a beautiful brick bungalow, filled with natural light on a corner lot in a highly sought-after Owen Sound neighbourhood! Step inside and you'll find a bright and spacious family room with 3 generous bedrooms, a large 4-piece bathroom and a modern kitchen on the main floor. It is a wonderful space for relaxing or entertaining. With great ceiling height downstairs, there is an additional bedroom, tons of storage, a 3-piece bathroom/laundry room, and an opportunity to design/craft your ideal space. Beautifully kept gardens and a patio create a serene setting to enjoy morning coffee and evening campfires in the backyard. Updates throughout the home include: gutter guards installed; a new furnace (2024); and electrical panel upgrades (2022). This inviting home is perfect for first-time home buyers, families, retirees, or anyone seeking comfort and convenience. It is just steps from local parks and the Bruce Trail; all while located close to local shops, restaurants, schools and more! Book your showing of this move-in ready bungalow in a desirable neighbourhood today! (id:37788)
RE/MAX Grey Bruce Realty Inc.
136 Napier Street
West Perth (Mitchell), Ontario
Well-Maintained Family Home with Great Backyard & Double Car Garage! Welcome to this bright and spacious raised ranch offering exceptional value and functionality. Located in a desirable neighbourhood, this home features a fully fenced backyard, ideal for families and outdoor enjoyment. The main level includes three good-sized bedrooms and a 4-piece bathroom, along with a large front living room that opens into an updated kitchen and dining area. A patio door off the dining room leads to the deck and backyard, perfect for BBQs, relaxing, or entertaining guests. The lower level offers additional living space with a comfortable family room, a 3-piece bathroom, laundry area, and ample storage space. Additional highlights include a concrete driveway and a large fenced yard. (id:37788)
Sutton Group - First Choice Realty Ltd.
4 Clairfields Drive W
Guelph (Clairfields/hanlon Business Park), Ontario
WELCOME TO 4 CLAIRFIEDS W!!! Looking to share living space but maintain separation? Need a mortgage helper? Looking for an investment property? Rare find! Well maintained 5+3 Bedroom, 5 Bath, 2-story home with a 3 Bedroom walkout apartment. The apartment is a completely separate unit with private entrance and in-suite laundry with potential an annual income of $30,000. This south end beauty offers over 3900 sq. ft. of living space. This home features 2 car garage with triple wide driveway providing ample parking. The main floor features Living Room, Family Room, 5th Bedroom/office, Kitchen/Dinette with walkout to a large deck, laundry room and 3 piece bathroom. The second level features 4 good size bedrooms, master bedroom offers a spacious walk-in closet and en-suite. Step outside to a large deck in the fully fenced pool sized private back yard, nicely landscaped. This sought-after south end location and the desirable Clairfields neighbourhood is close to all amenities, bus stops and Hanlon/401. This one will not be on the market long. Book your showing today! (id:37788)
Keller Williams Home Group Realty
262 Scott Road
Cambridge, Ontario
Welcome to this beautifully maintained and updated back split home in the highly desirable Silver Heights neighborhood of Hespeler Village, Cambridge. Thoughtfully upgraded with a newer roof, fresh flooring, modern paint, backdoor, some windows and a fully renovated lower level with stunning 3 piece bathroom, this home is truly move-in ready. Back split homes are celebrated for their smart use of space and natural separation of living areas. With large staggered levels, you ll enjoy enhanced privacy between bedrooms and entertaining spaces, while still feeling connected and open. The layout offers a seamless flow thats perfect for growing families, multi-generational living, or anyone who appreciates a home that feels both spacious and cosy. Inside, you ll find three generous bedrooms and two oversized bathrooms, offering comfort and flexibility for every lifestyle. The bright kitchen opens directly to a charming canopied deck ideal for morning coffee, weekend brunches, or evening gatherings. Step outside to a fully fenced backyard, perfect for kids, pets, or simply relaxing in your own private oasis. Located in a quiet, safe, and family-friendly neighborhood, this home is just minutes from top-rated schools, parks, trails, and all the amenities you need. Whether you're starting a new chapter or settling into your forever home, this property offers the perfect blend of style, function, and location. Homes like this in Hespeler Village don t come around often. Book your private showing today and experience the comfort, convenience, and charm of Hespeler living! (id:37788)
Coldwell Banker Peter Benninger Realty
2512 Honey Harbour Road
Georgian Bay (Baxter), Ontario
Two buildings for the price of one. You will find this gem of a property (almost 1 acre) right in Honey Harbour. A full brick bungalow that has an open living area with 3 bedrooms and 2 bathrooms. This home has large rooms and is also handicap friendly with easy access to the inside. The exterior measurements of house - 33' x 39' equaling 1287 square feet. Recent updates on the main home are, new windows - 2017, 2021 - thermal windows in the sunroom, new door upgraded attic insulation and propane fireplace. On this same property is a second large building that could be a store/shop/garage and is commercially zoned. (C1) The 2nd) grey building is 30' x 66' equaling 1980 square feet. This is an opportunity for you to put your ideas to work. Both buildings are in excellent condition and have their own electrical service with separate meters. There are endless possibilities; live in the home and run your business next door; or run your business and rent the house. It is a great investment property. This location is close to stores, a park, pickle ball courts and marinas. It is a family friendly area, with ATV and snowmobile trails as well as skiing nearby. Honey Harbour has everything you could ask for. (id:37788)
Buy The Shores Of Georgian Bay Realty Inc.
17 - 784 Gordon Street
Guelph (Kortright East), Ontario
Spacious, sunlit & move-in ready in Barber Estates. Welcome to the largest model in the sought-after Barber Estates complex, an immaculately maintained townhome that truly has it all. With over 2,500 sq. ft. of finished living space, this home offers comfort, functionality, and a beautiful backdrop of lush greenery. Upstairs, you'll find three generous bedrooms, including a bright and airy primary retreat complete with a private ensuite. The main floor is designed for easy living and effortless entertaining, featuring a spacious open-concept kitchen and family room that walks out to a brand-new private deck complete with a gas line for your BBQ. A formal dining room and separate living area overlook the landscaped backyard, creating a serene setting for gatherings or quiet evenings at home.Additional main floor features include a convenient powder room and laundry area. Downstairs, the finished basement offers even more living space with a cozy rec. room, powder room, and plenty of storage. Enjoy the benefits of a double car garage, parking for two more on the driveway, and worry-free exterior maintenance thanks to the well-managed condo corporation.Turn-key, meticulously cared for, and ideally located this home shows A+ and is a must-see! (id:37788)
Coldwell Banker Neumann Real Estate
38 Dewberry Drive
Kitchener, Ontario
Step into easy living with this beautifully built townhome (2021), nestled in a sought-after community that balances convenience with a welcoming neighbourhood feel. Featuring 3 generously sized bedrooms, 2.5 bathrooms, and a single-car garage, this home offers both functionality and style. The open-concept main floor is perfect for entertaining or keeping an eye on the kids while you cook in the spacious kitchen. Upstairs, you'll find a spacious primary suite with its own ensuite, plus 2 additional bedrooms ideal for family, guests, or a home office setup, complete with a full guest bathroom. The unfinished basement is a blank canvasready for your vision. Whether youre dreaming of a rec room, home gym, or a future 4th bedroom with a full bath, the potential here is yours to unlock. Located in a family-friendly community, minutes away from both malls, expressway, schools, and all your daily essentials, this is the kind of property that grows with you. Whether you're an outdoor enthusiast or a commuter, the location truly caters to every lifestyle. This is a rare opportunity to own a cared-for home in a well-established community. Recent upgrades: Property is newly built in 2021 (all mechanicals, appliances and roof are 2021). (id:37788)
Keller Williams Innovation Realty
262 Scott Road
Cambridge, Ontario
Welcome to this beautifully maintained and updated back split home in the highly desirable Silver Heights neighborhood of Hespeler Village, Cambridge. Thoughtfully upgraded with a newer roof, fresh flooring, modern paint, backdoor, some windows and a fully renovated lower level with stunning 3 piece bathroom, this home is truly move-in ready. Back split homes are celebrated for their smart use of space and natural separation of living areas. With large staggered levels, you’ll enjoy enhanced privacy between bedrooms and entertaining spaces, while still feeling connected and open. The layout offers a seamless flow that’s perfect for growing families, multi-generational living, or anyone who appreciates a home that feels both spacious and cosy. Inside, you’ll find three generous bedrooms and two oversized bathrooms, offering comfort and flexibility for every lifestyle. The bright kitchen opens directly to a charming canopied deck—ideal for morning coffee, weekend brunches, or evening gatherings. Step outside to a fully fenced backyard, perfect for kids, pets, or simply relaxing in your own private oasis. Located in a quiet, safe, and family-friendly neighborhood, this home is just minutes from top-rated schools, parks, trails, and all the amenities you need. Whether you're starting a new chapter or settling into your forever home, this property offers the perfect blend of style, function, and location. Homes like this in Hespeler Village don’t come around often. Book your private showing today and experience the comfort, convenience, and charm of Hespeler living! (id:37788)
Coldwell Banker Peter Benninger Realty
32 Ellis Avenue
Kitchener, Ontario
This beautifully updated brick 1.5 storey home seamlessly blends modern renovations with timeless character. Situated near the vibrant border of Uptown Waterloo and Downtown Kitchener, you'll enjoy a highly walkable, bike-friendly neighbourhood with nearby trails and convenient transit options just minutes away. Step inside and feel instantly at home in the open-concept main floor, flooded with natural light from an oversized front window. The thoughtfully professionally renovated eat-in kitchen (2019) features soft-close cabinetry, quartz countertop, double steel sink with lower separation design, pull-out garbage and recycling drawer, a tall pantry cabinet, floating display shelves, and ample pot lighting — perfect for both everyday living and entertaining. Newer hardwood flooring throughout the main level ties it all together. The bright living room offers a gathering space with a large triple-pane front window dressed with vinyl-clad California shutters. The main floor bedroom provides flexibility as a home office or formal dining room. The renovated 4-piece bathroom is clean, bright, and finished to modern standards. Upstairs, you'll find two comfortable bedrooms with carpeting, cordless blackout blinds, large windows, and practical side closet storage. The finished basement includes a spacious recreation room with three windows, a modern 2-piece bathroom, and a dedicated utility/laundry area with additional storage. Outside, enjoy a covered rear deck with a built-in bar seating area — perfect for relaxing or entertaining. The deep, fully fenced backyard is a private oasis featuring a majestic mature tree that offers a natural canopy of shade — ideal for children, pets, and outdoor enjoyment. Other updates include a forced air gas furnace 2021, water heater 2025, water softener 2025 & windows. A perfect opportunity to enter the market with a move-in ready starter home in a sought-after location. (id:37788)
Coldwell Banker Peter Benninger Realty
11 Knotty Pine Avenue
Cambridge, Ontario
Gorgeous and spacious 2,250 sq.?ft. 4-bedroom, 2.5-bathroom detached home available for rent, featuring a 2-car garage and a total of 6 parking spots. Built by Crystal Homes in 2017 (Brant Model), this elegant home offers an open-concept main floor, oak staircase, and convenient garage access from inside the house. Situated close to Preston Parkway and King St E, the home is just minutes from Highway 401, Conestoga College, shopping centers, and Doon Valley Golf Course. It also offers easy access to the Pinnacle Hill Natural Area and local schools. Well-served by public transit, including bus routes 61 and 206, the location makes commuting simple. Nestled near the scenic Grand River, the property blends natural beauty with modern comfort. The rental includes all existing appliances, window blinds, and light fixtures—ideal for families or professionals seeking a quiet, well-connected place. (id:37788)
Century 21 Right Time Real Estate Inc.
539 Belmont Avenue W Unit# 906
Kitchener, Ontario
Welcome to this beautifully maintained 1-bed + den, 1-bath condo located on the 9th floor of a quiet, well-maintained building in one of Kitchener-Waterloo’s most walkable and connected neighbourhoods. Enjoy stunning views over the treetops from your private unit, with natural light pouring in and an elevated sense of peace and privacy. Just steps to charming Belmont Village and the scenic Iron Horse Trail, you’ll love the easy access to Uptown Waterloo, Downtown Kitchener, and transit routes connecting you to everything the region has to offer. Inside, the unit is tastefully renovated with a modern touch and includes a large kitchen with newer appliances and stone counter tops overlooking the bright living room with stunning views. The unit also includes a spacious bedroom and flexible den area which can be used as a dining area,office or secondary sleeping area.This unit is perfect for first-time buyers, down-sizers, or investors seeking low-maintenance living in a desirable location. The building features fantastic amenities including parking, a private guest suite for visitors, a games room, exercise room, and more—offering comfort and convenience in a quiet, friendly community. Don’t miss this opportunity to own a stylish condo in one of Kitchener-Waterloo's most connected and vibrant areas. Book your showing today! (id:37788)
Forest Hill Real Estate Inc.
959 Adams Avenue S
Listowel, Ontario
This charming 2-bedroom, 2-bathroom brick bungalow in the southwest corner of Listowel offers the perfect blend of comfort, style, and convenience. Ideal for commuters, the home provides easy access to major roadways while nestled in a quiet, welcoming community. A beautifully maintained front garden sets a warm tone as you enter the open-concept living and kitchen area, featuring custom live-edge bar details, updated stainless steel appliances, and sliding doors leading to a newer wooden deck—perfect for relaxing or entertaining. The spacious primary bedroom includes his-and-her closets and a private ensuite with a luxurious soaker tub, while the second bedroom offers comfort and versatility. The basement with a rough-in for an additional bathroom provides endless potential for future living space or storage. Outside, enjoy a fully fenced backyard, ideal for kids, pets, or gatherings, along with a single-car garage and double driveway parking. Recent updates include a new A/C unit (2023) and fresh paint throughout, including the garage door. Combining small-town charm with modern comforts, this home is a must-see—book your showing today! (id:37788)
Housesigma Inc.
636 Serafini Crescent
Milton, Ontario
Beautifully appointed 4-bedroom family home tucked away on a quiet, highly sought-after crescent in Milton! From the moment you arrive, the homes charming curb appeal and premium pie-shaped lot set the tone for something special. Inside, soaring 9 ceilings, rich hardwood floors, and a bright open-concept layout create the perfect setting for both everyday living and memorable gatherings. The gourmet kitchen is a chefs delight, featuring a large centre island, pantry, high-end gas stove, stainless steel hood fan, and generous prep space. The adjoining breakfast area opens to a private, landscaped backyard retreat with a pergola, stone walkways, and lush gardens ideal for summer barbecues, evening cocktails, or peaceful mornings with coffee.The main floor also offers open living and dining areas, an elegant oak staircase, and a convenient laundry room with direct garage access. Upstairs, the sun-filled primary suite boasts a walk-in closet and private ensuite, while three additional bedrooms provide comfort for family, guests, or a home office. The basement is ready to be finished to the buyers exact vision whether its a recreation space, gym, theatre, or in-law suite, the possibilities are endless.Enjoy the peace of mind of a newer roof (replaced in 2022) and the practicality of a 2 car garage with extra storage space. The location is exceptional steps to Milton Sports Centre with pools, ice rinks, fitness studios, and community programs, plus close to top-rated schools, parks, and walking trails. Everyday conveniences like shopping, dining, and transit are just minutes away, with quick access to highways and the Milton GO Station for commuters.This is more than a home it's a lifestyle opportunity in one of Miltons most desirable neighbourhoods, where comfort, convenience, and community come together seamlessly. (id:37788)
The Agency
29 Pollock Avenue
Cambridge, Ontario
Tucked into one of East Galt’s most beloved pockets, this 1939 brick home sits on a quiet tree-lined street with neighbours who care for their homes as much as they do their gardens. Surrounded by character homes on Kerr, Oak, and Pollock, it’s the kind of street that feels like a hidden chapter of old Cambridge. Set on a generous 45x156 foot lot, this 1.5 storey home offers thoughtful living with two bedrooms, a full bath, and a layout that makes sense. Inside, original details like a wood-burning fireplace in the living room and a separate dining room add warmth and intention. Outside, a fully fenced yard stretches deep—perfect for quiet mornings or busy gatherings—with a detached single garage tucked neatly off to the side. A home with history, in a neighbourhood that wears its past beautifully. (id:37788)
RE/MAX Real Estate Centre Inc. Brokerage-3
259 Julian Avenue
Hamilton, Ontario
Welcome to 259 Julian Avenue – A Charming Bungalow in a Prime Location! This inviting 2-bedroom bungalow offers the perfect blend of comfort, convenience, and charm. Nestled in a quiet, family-friendly neighbourhood, you'll love the spacious layout and large fenced backyard—ideal for entertaining, gardening, or relaxing in your private outdoor space. With a generously sized lot and parking for up to three vehicles, this home checks all the boxes. Need extra space? The basement provides plenty of additional storage. Enjoy the central location—just minutes to schools, the QEW, Red Hill Valley Parkway, and Lincoln M. Alexander Parkway. You're also a short drive to the waterfront, Confederation Park, Limeridge Mall, and all the major amenities Hamilton has to offer. Recent updates include a roof (2015), electrical panel (2004), and a newer shed (2012), adding both value and peace of mind. Don't miss your chance to call this centrally located, well-maintained bungalow your new home! (id:37788)
Shaw Realty Group Inc. - Brokerage 2
468 Fairway Road
Woodstock, Ontario
This distinguished home is in the desired Sally Creek neighbourhood and was formally the Model Home. FORE (4)68 Fairway Rd will exceed all your expectations as you enter in the front door. A grand foyer leading into the living room with double high ceilings, this open concept main floor has many features, which includes the wrap around kitchen with large island, pantry & stainless-steel appliances. An impressive gas fireplace is a focal point of this room with a beautiful stone mantle. Off the dining room you will find a spacious deck to enjoy anytime, either with your first cup of coffee or cocktails in the evening overlooking an unobstructed views of the 3rd and 4th hole of the golf course or while watching the beautiful sunsets. Second level of the home is where the 3 good sized bedrooms and main washroom are including the primary bedroom with his & her closets, ensuite with oversized glass shower Doors. The lower level consists of an entertainment size rec room, 2-piece powder room, utility room(s) & walk-out to another deck and fully fenced backyard. Don't forget the double attached garage with inside entry to the home. This is a must-see home, with much to offer. Make it yours today! (id:37788)
RE/MAX Twin City Realty Inc.
346 Fischer Hallman Road
Kitchener, Ontario
4-Level Mid-Century Sidesplit with R2 Zoning & Endless Potential! This spacious and versatile 3-bedroom home is situated on a large lot in a high-visibility location, a stone's throw from shopping, transit, and everyday amenities. With R2 zoning and a convenient rear entrance, it presents exciting opportunities for an in-law suite or possible duplex conversion. Inside, you’ll find a generous kitchen with modern stainless steel appliances, a separate dining room, and multiple living areas spread across four levels. Laundry facilities are thoughtfully located on the upper and lower levels, creating a layout ideal for families or multi-generational living. Major updates include newer windows, a recent roof (2023), and new high-efficiency furnace and central air system (2025). Additional features include updated 100 amp electrical service, ample storage, and ample parking for up to 5 vehicles. The backyard of this home is a true highlight: it's private, landscaped, and furnished with a large deck that's perfect for relaxing or entertaining. Whether you're a growing family, savvy investor, or future-focused buyer, this R2-zoned gem is brimming with potential. Be sure to explore the possibilities! (id:37788)
RE/MAX Twin City Realty Inc.
103 Maple Street
Drayton, Ontario
Elegant Living in a Welcoming Community. Step into the Bellamy, a beautiful 1,845 sq. ft. home that exudes comfort and style. The open-concept main floor welcomes you with 9 ceilings, laminate flooring, and a gorgeous kitchen featuring quartz countertops. Upstairs, two large bedrooms and a serene primary suite await, with the ensuite showcasing laminate custom regency-edge countertops with your choice of color and a tiled shower with acrylic base. Ceramic tile adds a polished finish to bathrooms and laundry areas. This home also includes a basement 3-piece rough-in, a fully sodded lot, and an HRV system, all covered by a 7-year warranty. Conveniently located near Guelph and Waterloo, the Bellamy delivers a perfect balance of community charm and urban accessibility. (id:37788)
RE/MAX Real Estate Centre Inc. Brokerage-3
RE/MAX Real Estate Centre Inc.
200 Benninger Drive
Kitchener, Ontario
OPEN HOUSE SAT & SUN 1-4 PM AT 546 BENNINGER. Perfect for Multi-Generational Families. Welcome to the Foxdale Model, offering 2,280 sq. ft. of thoughtful design and upscale features. The Foxdale impresses with 9 ceilings and engineered hardwood floors on the main level, quartz countertops throughout the kitchen and baths, and an elegant quartz backsplash. Featuring four bedrooms, two primary en-suites, and a Jack and Jill bathroom, it's a true generational home. Additional highlights include soft-close kitchen cabinets, upper laundry cabinetry, a tiled ensuite shower with glass enclosure, central air conditioning, and a walkout basement with rough-in for future customization. Brokerage Remarks (id:37788)
RE/MAX Real Estate Centre Inc. Brokerage-3
RE/MAX Real Estate Centre Inc.
108 Garment Street Unit# 314
Kitchener, Ontario
Experience elevated urban living in the heart of Downtown Kitchener at 108 Garment Street. This stylish condo offers the perfect blend of comfort, convenience, and community, all wrapped into one of the city's most sought-after addresses. Step into a bright, thoughtfully designed suite featuring modern finishes, floor-to-ceiling windows in the bedroom, and an open-concept layout that maximizes both space and light. Whether you're preparing dinner in the sleek, contemporary kitchen or enjoying your morning coffee on the private balcony, you'll feel right at home. Residents of 108 Garment enjoy access to top-tier amenities including a rooftop terrace with a sports court and panoramic city views, fitness center, yoga room, and a seasonal pool, plus direct access to the ION LRT, Victoria Park, and Kitchener’s vibrant tech district just steps away. Don't miss your chance to live in one of Kitchener’s most dynamic locations. Book your showing today! (id:37788)
Royal LePage Crown Realty Services
Royal LePage Crown Realty Services Inc. - Brokerage 2
50 St Vincent Street S
Stratford, Ontario
ONE OF A KIND PROPERTY with a 1/4 acre lot in Stratford's core! Welcome to 50 St Vincent Street S, an impeccably maintained and beautifully updated 1929 brick home situated on a rare parcel, backing onto the Avon River and scenic walking trail. Centrally located in one of Stratford's most desirable neighbourhoods, this timeless residence offers a perfect blend of character and high-end finishes, and was even the set of a Jennifer Dale film. The home's classic curb appeal is enhanced by mature trees, manicured landscaping, and a welcoming front porch that invites you into a space filled with natural light, warmth, and architectural detail. Inside, original features like hardwood floors and rich millwork are complemented by modern upgrades, including a show-stopping great room with vaulted, beamed ceilings and a cozy fireplace. The gourmet kitchen boasts custom cabinetry, premium appliances, and elegant finishes. Every day, the view from your kitchen window is endless views of perfectly manicured gardens. Enjoy a formal dining room open to the kitchen, perfect for entertaining. A stylish 2-piece powder room completes the main level. The 2nd level offers 2 spacious bedrooms, including a luxurious primary suite with adjoining office or dressing room with custom built-ins and generous storage. The cheater 4-piece ensuite features heated floors, creating a spa-like experience. The finished attic offers a bright and versatile loft space with its own 2-piece bathroom. The lower level includes a sauna, as well as a self-contained suite with private entrance, full bath and walkout perfect for guests, or potential income. The backyard is a private oasis with elevated deck overlooking lush gardens, mature landscaping, and access to the river path. Just steps from the hospital and walking distance to downtown Stratford's theatres, culinary gems, and shops, this exceptional home combines elegance, comfort and an unbeatable location in one truly rare offering. (id:37788)
Royal LePage Hiller Realty
229 Waterloo Street N
Cambridge, Ontario
Step into timeless charm with this beautifully maintained 2.5-storey red brick semi, located in the heart of Preston. Originally built in 1912, this character-filled home features a covered front porch and a stunning stained glass transom window above the front door—just a few of the original details that add warmth and personality. Set on a deep 133-foot fenced lot, the spacious yard includes a deck, shed, and plenty of room to enjoy the outdoors. Inside, the main floor features hardwood and tile flooring, a cozy living room with a gas fireplace (2021), and a bright dining room with bay window. The separate eat-in kitchen was updated in 2024, and a rear mudroom with convenient 2-piece bath adds functionality. Upstairs, you’ll find three comfortable bedrooms and a 4-piece bathroom updated in 2019. The finished attic with skylight offers a perfect bonus space for a home office, studio or guest room. The basement is partially finished with a rec room, laundry area, and workshop. Additional upgrades include a new central air conditioner (2024), water softener (2025), and updated main water line (2018), giving you peace of mind for years to come. Not only is this house on the Preston Walking Tour as The Sisters House, your new home is located close to shops, restaurants, the library and art gallery, parks and public transit. Offering the ideal blend of vintage character, modern updates and everyday convenience, you'll want to book your private viewing today! (id:37788)
R.w. Dyer Realty Inc.
125 Pugh Street E
Perth East (Milverton), Ontario
No expense was spared in this incredibly energy efficient home, where functionality meets exquisite style. Fabricated with durable ICF construction to the rafters, and pre-cast concrete floors, this expansive home with approx. 3510 square feet of finished space is built to last. Enjoy energy bills at a fraction of the cost, alongside superior sound and fireproofing. The thoughtfully designed entrance welcomes you into a modern, bright, open concept layout. Inside, you'll find a beautifully crafted floor plan featuring 3 spacious bedrooms and a versatile den, perfect for a home office or studio. The living area showcases elegant finishes, highlighted by 9' ceilings throughout and a striking 10' tray ceiling in the living room, creating a grand yet inviting atmosphere. The kitchen is a chef's delight, boasting ample counter space, generous storage, coffee bar, and walk-in pantry. The primary bedroom on the main floor is a true sanctuary, complete with ensuite and dream walk-in closet featuring organizers to simplify your storage space. The additional main floor bathroom offers a spa-like retreat with soaker tub, perfect for unwinding. The finished basement with gas fireplace, expands your living space for entertainment or relaxation. In-floor heating throughout the garage, basement, and bathrooms, powered by gas boiler, ensures comfort and energy-efficiency year-round. Each bedroom is fitted with custom closet organizers. Conveniently located off the spacious 2-car garage, the functional laundry and mudroom simplify daily tasks. With its energy-efficient ICF construction, this home guarantees lower utility costs and a reduced carbon footprint while maintaining a cozy ambiance. Also included is a Briggs & Stratton Generator which runs the entire house. Nestled on a generous 53x127 lot, this home features an oversized covered composite deck. Rough-In for Hot Tub and Gas Line to BBQ are ready to hook up. Experience modern living at its finest in this remarkable bungalow. (id:37788)
Royal LePage Hiller Realty
132 Pugh Street
Perth East (Milverton), Ontario
This bright and modern 2.5-year-old bungalow in the charming town of Milverton offers comfort, functionality, and income potential all in one. Thoughtfully designed with a practical layout, the main floor is light and bright, featuring two bedrooms, including a large primary suite with ensuite and walk-in closet. Stylish kitchen with white cabinetry, quartz countertops, a dedicated pantry, and main floor laundry for added convenience. Step out onto the covered deck to enjoy the lovely yard with low-maintenance outdoor living. The lower level offers a fully equipped secondary suite including full kitchen, bathroom, bedroom and in-suite laundry, with its own separate walk-up entrance providing a fantastic opportunity for multi-generational living or rental income. The suite adds flexibility rarely found at this price point. Two ductless splits in the basement assist with independent climate control on both levels. The unique layout would also allow for a rec room to expand the home into a single family dwelling. Also enjoy a double car garage with asphalt driveway. This home is ideal for anyone seeking comfort and versatility in a quiet, welcoming community, just 35 minutes to the KW region and centrally location between Stratford and Listowel. (id:37788)
Royal LePage Hiller Realty
16 Wolfe's Court
Kitchener, Ontario
This 2-bedroom bungalow is located on a quiet court in Kitchener's Heritage Park neighbourhood and has been exceptionally well cared for over the years. It may have wallpaper and carpeting, but it is easily changed and everything is clean, solid, and in great shape! Many mechanical Updates - Furnace, AC, Insulation, Bathroom, etc. The court location and backyard is the real highlight, with mature trees, gardens, and a composite deck that's perfect for enjoying the summer evenings. The basement is large and has a gas fireplace and separate walk-up entrance, offering potential for an in-law suite or rental setup. Schedule your private showing today! (id:37788)
RE/MAX Solid Gold Realty (Ii) Ltd.
41 Hilltop Drive
Cambridge, Ontario
Welcome to 41 Hilltop Drive, a charming bungalow nestled in the heart of Cambridge's desirable East Galt neighbourhood. This well-maintained home offers a comfortable layout with bright principal rooms'' perfect for families, first-time buyers, or downsizers alike. Set on a spacious lot in a quiet, mature neighbourhood, the property features 2 bedrooms, 2 bathrooms, and basement with a separate entrance deal for an in-law suite or extra living space. The kitchen opens to a cozy dining area, with large windows allowing for plenty of natural light throughout. Enjoy the outdoors in your large, clear backyard, perfect for entertaining, gardening, or relaxing. A beautiful all-wood shed provides excellent storage or workshop potential, and the side door from the carport adds convenient secondary access. Located minutes from schools, shopping, parks, and trails, and with easy access to downtown Galt, Highway 8, and public transit, this home offers comfort, space, and functionality in one of Cambridge's most established communities. (id:37788)
Exp Realty
257 Hemlock Street Unit# 408
Waterloo, Ontario
Looking for a smart investment with zero hassle? Unit 408 at 257 Hemlock St is the one! This sun-filled studio sits right in the middle of it all just steps from WLU, minutes from UW, and close to Uptown Waterloos restaurants, cafés, and transit. Built in 2019, this unit is modern, fresh, and totally move-in ready. With great amenities like a rooftop patio, gym, lounge, and study spaces, this place is a hit with students. (id:37788)
Exp Realty
Apl1136e - 19 Cache Lake
South Algonquin, Ontario
Cache Lake, Algonquin Park leasehold for sale. Rustic, off-grid and accessed by boat only, this is your chance to have your own base in the Park. Leave your car at the Cache Lk landing, paddle or boat the very short distance over to Wabeno Island and leave the world behind as you savour your first gorgeous sunset at the cottage. Simple 2 bedroom structure sits right by the water. Site is large, level at the shoreline with a good firepit area then slopes up behind the cottage to a pretty, level plateau area & offers plenty of space to add a bunkie or tent platform or redevelop however suits your needs (one cottage + one bunkie allowed with a total max footprint of 1528 sq ft). Climb the stairs to the wrap around deck & entrance to the pinelined, cathedral ceiling cottage featuring open living/dining space with a new woodstove to keep things cozy, plenty of windows & 2 skylights for added light. 2 bdrms off the living rm, one with a double bed + bunk beds. Basic kitchen has a walkout to the rear deck/outdoor kitchen space with BBQ & newer propane fridge. No running water. Great improvements in the last few years include a new roof, some structural work below the cottage, a new outhouse, new woodstove & some site cleanup. Good storage space below the cottage for gear. Enjoyed for many decades, this is a perfect spot to be your basecamp for exploring the islands & bays of Cache Lake or portaging into the interior. Paddle to nearby Bartlett Lodge for a lovely dinner. At the dock, this lease looks across the channel at Wahbahmini Island, can see the landing across the bay & is in a part of Cache Lk where there is paddling & boat activity (20hp max) from the lodge & nearby leases, yet the cottage is set amongst the trees for good privacy. 2025 lease fees $10695+$500 service fee. Lease in place thru 2038. Inquire for more details on fees/lease details. Dreamed of owning a cottage in Algonquin Park? Come play at the lake & enjoy this rustic retreat. (id:37788)
Chestnut Park Real Estate
160 James Street
West Perth (Mitchell), Ontario
Charming & Updated Bungalow on an Oversized Lot! This cute and cozy bungalow sits on an extra-wide, extra-deep lot offering fantastic potential for future additions, a garage, or just extra space to enjoy. Step onto the welcoming covered front porch and into a move-in-ready home that's been thoughtfully updated from top to bottom. The front room is perfect as a cozy single bedroom, home office, or flex space. The elegant 3-piece bathroom has been completely renovated, along with a stunning new kitchen with Pantry and dining area. You'll also find an updated main floor laundry and a bright, modernized primary bedroom tucked at the back of the home. Enjoy outdoor living on the new side deck and spacious poured concrete patio ideal for relaxing or entertaining. The partially fenced backyard features a brand-new storage shed and plenty of space to play or garden. Complete with Greener Homes Energy Updates for improved efficiency and comfort. There's truly nothing left to do but move in and enjoy! Call your REALTOR today to book a private showing! (id:37788)
Royal LePage Hiller Realty
1607 - 160 Macdonell Street
Guelph (Downtown), Ontario
Wake up to breathtaking sunrises and unwind with stunning sunsets from this exceptional 16th-floor corner suite, where panoramic views of the city skyline set a new standard for elevated downtown living. Perched high above the city, this rare 2-bedroom + den, 2-bathroom residence spans 1,388 sq.ft. of thoughtfully designed space, where wraparound floor-to-ceiling windows flood the open-concept layout with natural light. The modern kitchen features a sleek waterfall island with integrated appliances, flowing seamlessly into the living and dining areas, ideal for both relaxing and entertaining. A versatile den offers a secluded retreat, perfect for a quiet home office, private study, or media room. Enjoy curated building amenities including a state-of-the-art gym, stylish party room, and an expansive 4th-floor terrace with BBQs and lounge areas. Complete with two EV-ready side-by-side parking spots and a same-floor storage locker and just steps from the GO Station, boutique shopping, restaurants, and cafés. This is sophisticated urban living at its finest. (id:37788)
Planet Realty Inc



