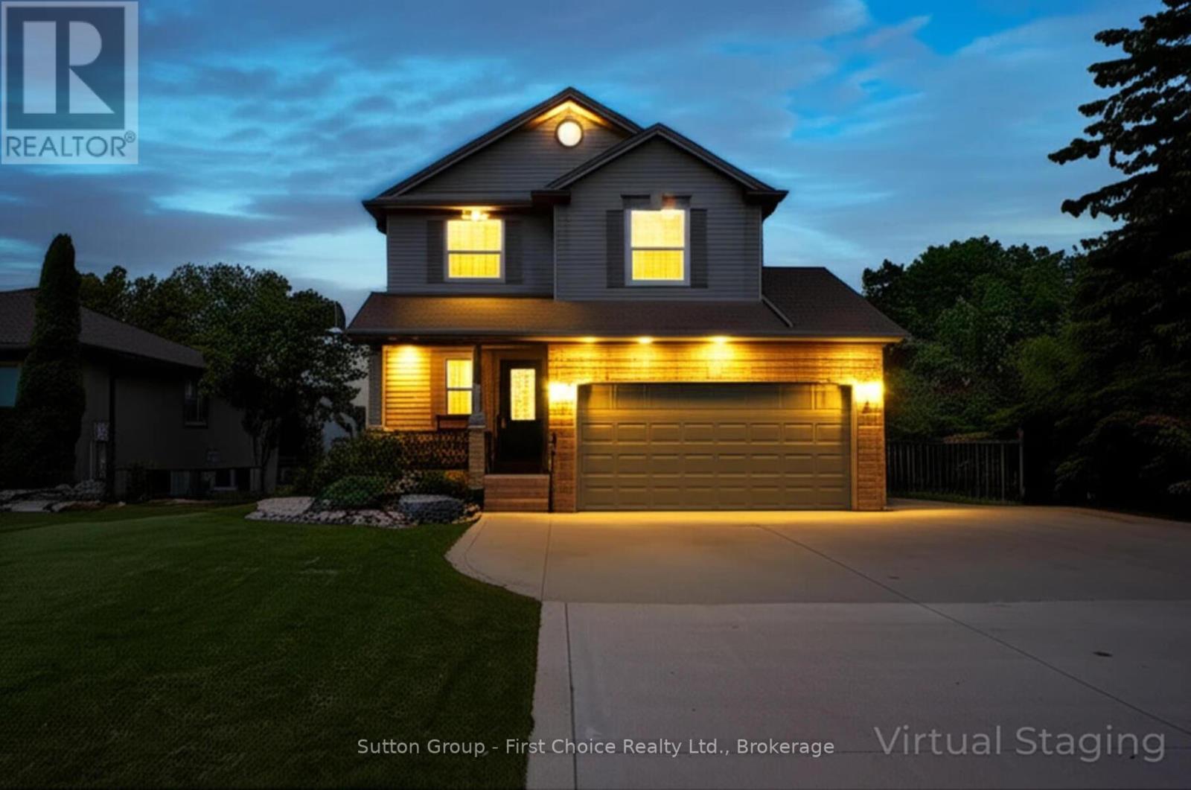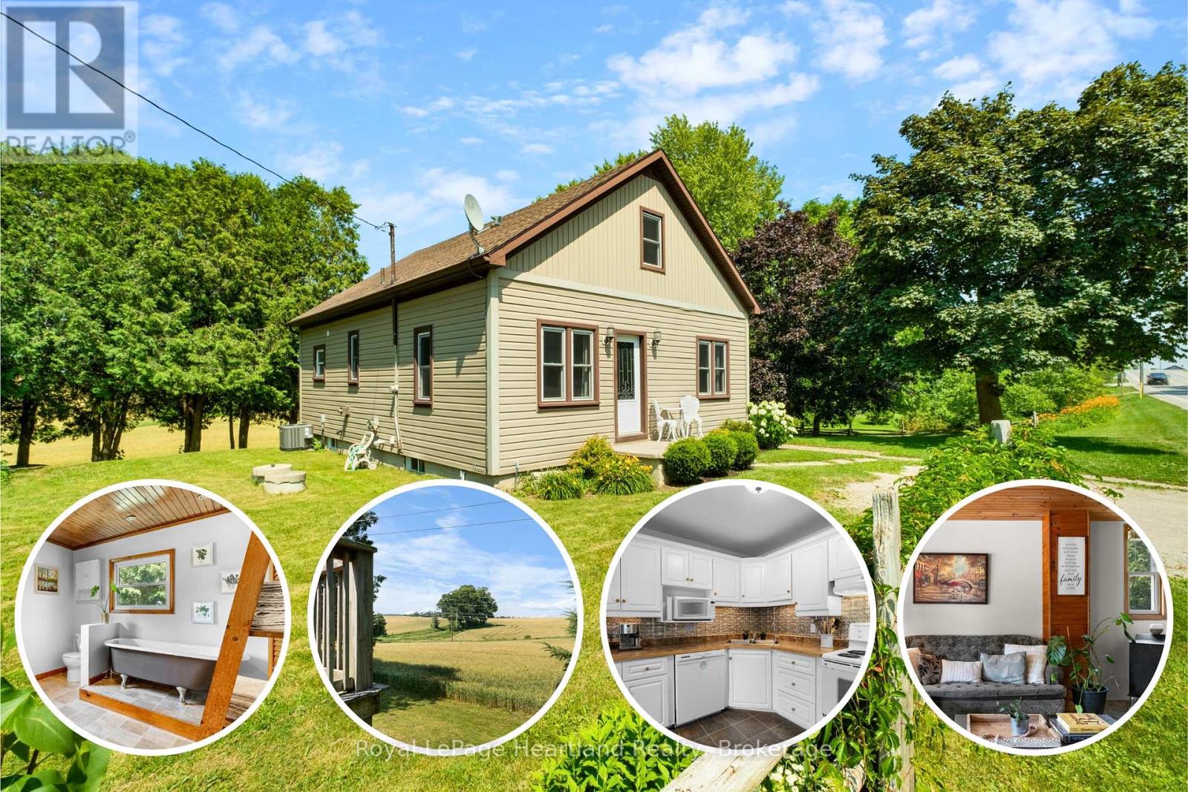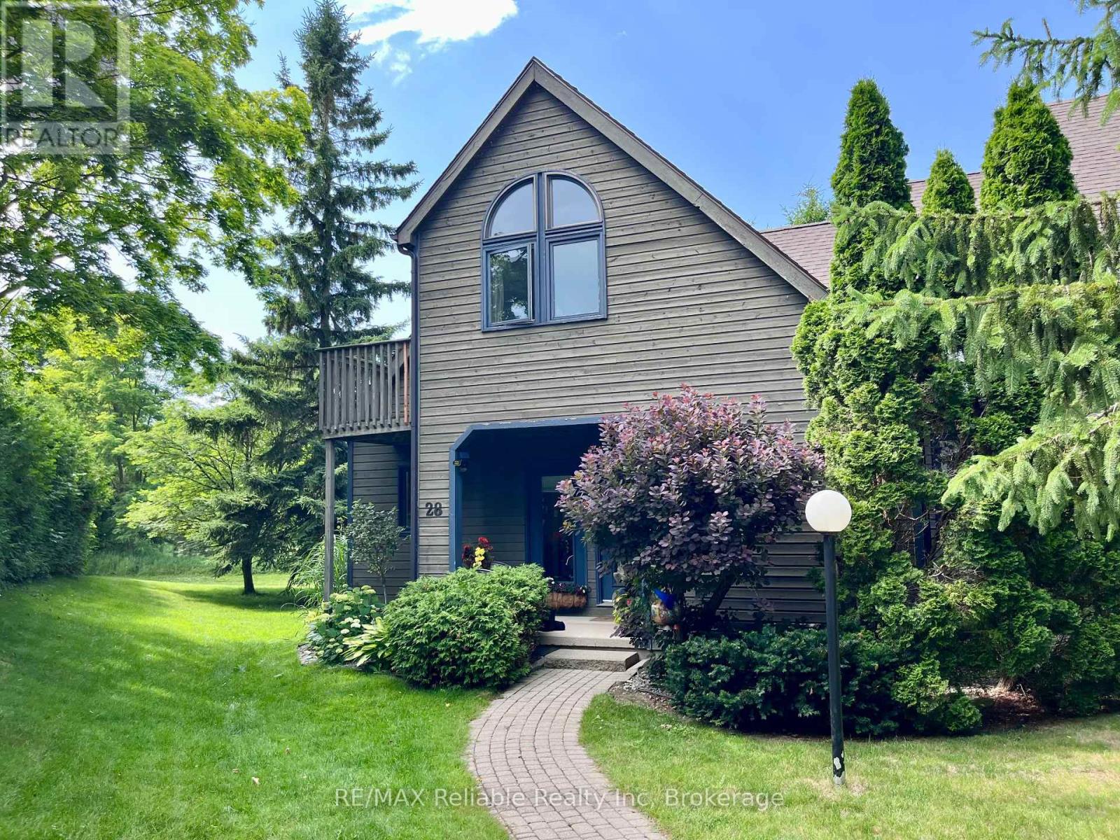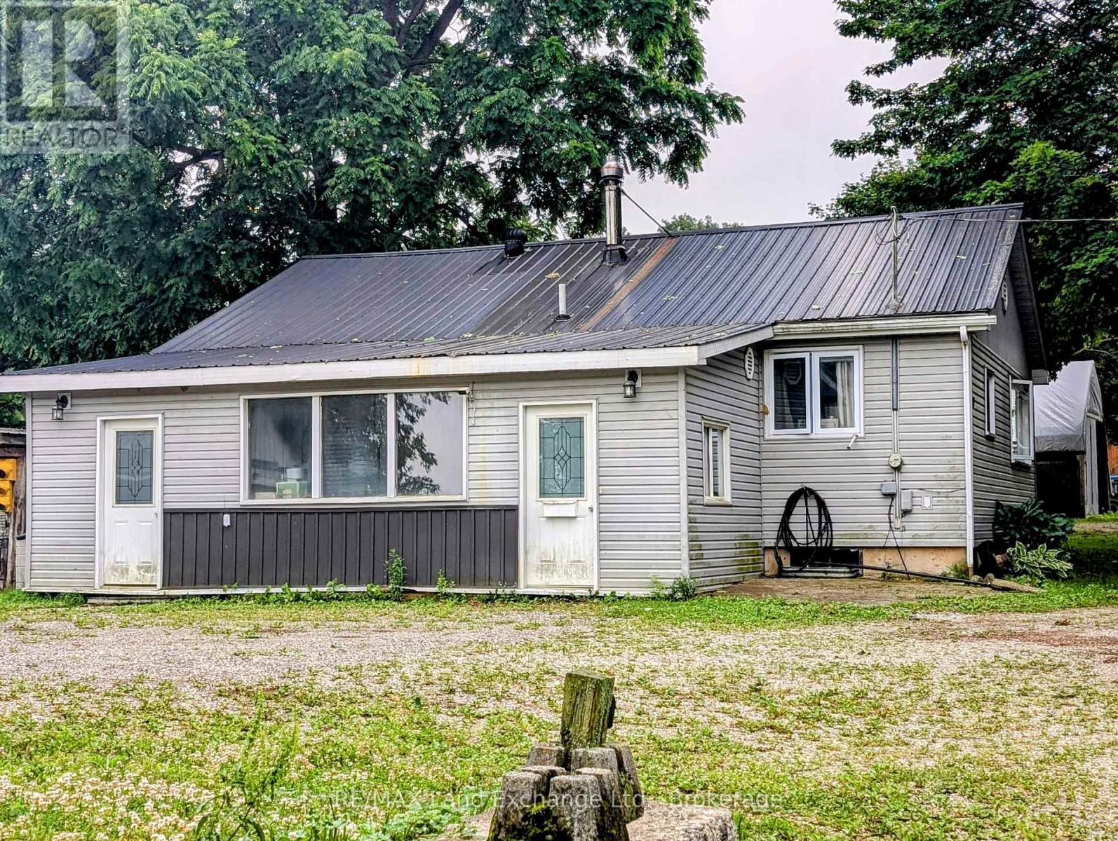105 Menomini Road
Huron-Kinloss, Ontario
Welcome to your dream retreat in the heart of Point Clark, a charming cottage town renowned for its relaxed lakeside atmosphere and natural beauty. This exceptional raised bungalow is ideally situated just one block from the beach, offering you easy access to sun, sand, and stunning Lake Huron sunsets. Enjoy the expansive wrap-around porch, perfect for relaxing or entertaining.Step inside to discover a thoughtfully updated main floor, featuring a spacious kitchencompletely redone in 2023with plenty of room for culinary adventures. Brand new upstairs flooring (2023) adds a fresh, modern touch, seamlessly connecting to the inviting living and dining area. Three generously sized bedrooms provide ample space for family or guests.The fully finished walkout basement, newly updated in 2023 as guest accommodations, expands your living options with its own full kitchen, two additional bedrooms, a full bathroom, and a convenient laundry area. Warm up by the wood-burning fireplace on chilly evenings, or take advantage of the separate entrance for in-law suite potential or rental income. Large windows bring in plenty of light, creating a bright and welcoming lower level that feels anything but below ground. Step outside to discover an impressive backyard oasis. The large, fully fenced yard is surrounded by mature trees, offering privacy and a peaceful, park-like setting. Entertain or unwind on the spacious deck or soak in the hot tub. Enjoy the new 8x10 shed added in 2022 for all your outdoor gear. Eavestrough covers (2022) provide practical protection, while a new furnace and AC (2022) ensure year-round comfort. Enjoy all the benefits of a strong connection to the outdoors while savoring the unique character and tranquility that Point Clark has to offer. Just steps from the beach, this is more than a home; it's a lifestyle. Dont miss your chance to own this exceptional raised bungalow in one of Ontarios most beloved cottage communities. Schedule your private tour today! (id:37788)
Exp Realty
186 Waterloo Street W
South Huron (Exeter), Ontario
Spacious Family Home in Quiet Neighbourhood with 16ftx24ft heated Workshop along with completely finished basement - Welcome to this move-in ready home located in a quiet, family-friendly neighbourhood. Originally built in 2000, this property offers 1,950 sq ft across the two main floors, plus an additional 750 sq ft of finished living space in the basement. The upper level features Bamboo hardwood flooring throughout, a primary bedroom with walk-in closet and a private 4-piece ensuite, along with two additional bedrooms and a second 4-piece bathroom. On the main floor, you'll find a convenient 2-piece powder room, a bright, updated kitchen complete with stainless steel appliances and a movable island ideal for extra storage, seating, or removed to create space for a dinette. The kitchen opens to a dining room and a living room with a cozy natural gas fireplace. A main-floor office, located just off the family room and featuring a separate side entrance, offers potential use as a fourth bedroom. The lower level is designed for entertaining, featuring a games room with a bar, pool table, and entertainment centre. With large ground-level windows and two separate staircases providing access, this level offers the possibility to add two more legal bedrooms (subject to local approvals). A spacious adjoining recreation room is ideal for movie nights or gaming. Other highlights include: New HVAC system installed in 2021, Fully fenced backyard, 16' x 24' heated workshop with an overhead door perfect for hobbyists, West-facing deck with louvered privacy walls great for entertaining, East-facing deck : a peaceful spot to enjoy your morning coffee along with a front porch and Triple-wide concrete driveway leading to a two-car attached garage. This well-maintained property offers space, flexibility, and functionality for growing families or home-based professionals. A must-see with a flexible closing to meet your needs! (id:37788)
Sutton Group - First Choice Realty Ltd.
38480 Blyth Road
Ashfield-Colborne-Wawanosh (West Wawanosh), Ontario
New Price! This warm and welcoming 1.5-storey home on .29 acres offers the perfect mix of country charm and modern convenience ideal for first-time buyers or anyone craving a peaceful rural setting just 15 minutes from Goderich. Built in 1950 and lovingly maintained, this 75-year-young 1,345 sq ft home features three bedrooms, two full bathrooms, and a thoughtful layout with the primary bedroom, 4pc bathroom with restored clawfoot tub, and laundry all on the main floor. The bright eat-in kitchen is filled with natural light, while the large living room and wood-panelled ceilings throughout the main level create a warm, cozy atmosphere you'll love coming home to. Upstairs, two additional bedrooms offer a perfect zone for kids, with the second full 4-pc bathroom. Hooked up with Local Hurontel Internet, Ultra High Speed 1GB Up/Download makes living out here easy. Step outside and enjoy the deck overlooking neighbouring farm field; and breathtaking sunsets from the upper West side yard perfect for veggies with handy garden shed. The lower East side yard is ideal for private nooks for summer campfires, and room for the kids' toys. Newer systems including newer Norweco septic, AC (2021), roof (2020), and new rental furnace and hot water heater mean easy, worry-free maintenance. Can't wait to see it? Book your private showing today! (id:37788)
Royal LePage Heartland Realty
28 - 76582 Jowett's Grove Road
Bluewater (Bayfield), Ontario
Check out unit 28 at Harbour Lights Condominiums! This bright & spacious end unit has a great layout and boasts functionality. As you enter into the foyer you will feel right at home. Take time to notice the hardwood flooring and updated windows. The kitchen offers generous counter space which is ideal for meal prep, a breakfast bar or a handy workspace. The lower kitchen cupboards feature pull out drawers to easily access items below the counter. The dining area features terrace doors leading to an enlarged interlocking brick patio, perfect for entertaining or relaxing outdoors. The patio has a gas hook up for your BBQ, so you never run out of gas while cooking. The cozy living room centers around a natural gas fireplace, creating a warm & inviting atmosphere. A main floor bedroom and 3 pc bathroom add convenience and flexibility to the layout. Upstairs, the versatile loft area with a skylight can serve as a home office or guest space, while the spacious primary bedroom offers two large closets, custom fitted by California Closets & a Juliette balcony. A 5 pc ensuite bathroom with a double vanity, jetted tub & glass shower, connects the upper level and adds spa-like luxury. The full, finished basement with large windows, adds to your living space options. The L-shaped rec room, offers a sitting area with a gas fireplace and a games room area that currently has a snooker table. The lower level also includes a laundry/utility room & a cold cellar for extra storage. Enjoy the exclusive use of the outdoor in-ground pool & be sure to take a short walk to the marina & beach. Don't miss your chance to enjoy carefree condo living near the water book your private showing today! (id:37788)
RE/MAX Reliable Realty Inc
73 Selkirk Drive
Huntsville (Chaffey), Ontario
This is the one you didn't see coming. Here, your next chapter will unfold one peaceful morning and golden-hour evening at a time. Set just moments from Downtown Huntsville, close to golf courses, lakes, parks, and all the essentials, this modern, move-in-ready bungalow surprises you in the best way possible with vaulted ceilings, a walkout lower level, tastefully landscaped backyard that is fully fenced and a view so peaceful it feels like a painting brought to life. Devonleigh's craftsmanship shines in this nearly 1,900 sq ft bungalow, where every inch of the main level is laid out and finished with thoughtful detail and tons of upgrades. Inside, a calm and modern aesthetic takes centre stage: hardwood floors, a focal floor-to-ceiling fireplace, upgraded cabinetry, and a large island that invites conversation. The open-concept kitchen, living, and dining space is perfectly suited for cozy evenings, holiday gatherings, and everything in between. Two bedrooms plus a versatile den offer the flexibility for your needs - space for guests, creative pursuits, or home office. The primary suite invites you to unwind with a quiet nook, walk-in closet and and a serene 5-piece ensuite. Add in main-floor laundry, and even the everyday feels a little more effortless. And when you're ready to expand, the full walkout lower level is wide open and full of potential. Oversized windows and a rough-in bath are already in place waiting for your vision: rec room, gym, guest suite, or home theatre. The backyard was designed for slow mornings and long, fire-lit evenings. Fully fenced, tastefully landscaped, and perfectly positioned to take in the ever-changing sky, treetops, and pond beyond. Fire up the BBQ on the gas-connected patio, or start planning your future deck: engineered helical piles are already installed, so your next chapter writes itself. With mun services, nat gas & a heat pump, it's time to enjoy the comfort and convenience of modern living! (id:37788)
Peryle Keye Real Estate Brokerage
587 Hawthorne Place
Woodstock (Woodstock - North), Ontario
LOOK AT THAT PRICE! $909,900.00! Luxury Custom-Built Estate | 3 Bed | 3 Bath | Stunning Premium lot with protected Farmland as your back yard neighbour! Discover refined living in this custom-built 2018 two-storey estate offering the perfect blend of elegance and comfort. Designed with discerning taste, this 3-bedroom, 3-bathroom home boasts soaring ceilings and luxury-level finishes throughout with maintenance free, pet durable luxury vinyl plank flooring throughout. The gourmet styled kitchen features top of the line Frigidaire stainless appliances and a centre island that is second to none. Enjoy seamless indoor-outdoor living with concrete walkways, a spacious raised deck, and a concrete patio-perfect for entertaining or simply soaking in the premium hydropool hot tub enjoying the expansive views of surrounding farmland all in your completely private fully fenced yard. Additional highlights include: two-car garage with ample storage, bright, open-concept living spaces, extra wide oak staircase, model home high-end kitchen and bathroom finishes and smart yet thoughtfully designed layout for modern living. The unfinished basement is your blank canvas to bring your own idea of perfect to this masterpiece. This estate offers a rare opportunity to experience peaceful countryside living without compromising on style, quality or convenience. make this piece of perfection your very own! Come live in the best home in one of the best neighbourhoods in Woodstock. (id:37788)
RE/MAX Real Estate Centre Inc
587 Hawthorne Place
Woodstock, Ontario
LOOK AT THAT PRICE! $909,900.00! Luxury Custom-Built Estate | 3 Bed | 3 Bath | Stunning Premium lot with protected Farmland as your back yard neighbour! Discover refined living in this custom-built 2018 two-storey estate offering the perfect blend of elegance and comfort. Designed with discerning taste, this 3-bedroom, 3-bathroom home boasts soaring ceilings and luxury-level finishes throughout with maintenance free, pet durable luxury vinyl plank flooring throughout. The gourmet styled kitchen features top of the line Frigidaire stainless appliances and a centre island that is second to none. Enjoy seamless indoor-outdoor living with concrete walkways, a spacious raised deck, and a concrete patio-perfect for entertaining or simply soaking in the premium hydropool hot tub enjoying the expansive views of surrounding farmland all in your completely private fully fenced yard. Additional highlights include: two-car garage with ample storage, bright, open-concept living spaces, extra wide oak staircase, model home high-end kitchen and bathroom finishes and smart yet thoughtfully designed layout for modern living. The unfinished basement is your blank canvas to bring your own idea of perfect to this masterpiece. This estate offers a rare opportunity to experience peaceful countryside living without compromising on style, quality or convenience. make this piece of perfection your very own! Come live in the best home in one of the best neighbourhoods in Woodstock. (id:37788)
RE/MAX Real Estate Centre Inc.
27 John Street
West Grey, Ontario
Estate sale. 2 bed 1 bath bungalow with 5 outbuildings, 2 ponds and a covered patio on 1.55 acres. 2 bed 1 bath bungalow, could use a few updates but is move in ready. Central air, main floor laundry. Metal roof. Huge unfinished basement provides storage or possible additional bedroom. New Propane furnace and Hot Water Tank installed 2 years ago. Central air is in good working condition at time of listing property. 1 garage (23'8"x 16'), a quonset building/garage with workshop and electricity, (23' 7"x 19' 2") a school portable (23'3"x 33'3") with electricity, a bunkie/shed with metal roof (20' x 15' 2")and a barn. (35' x 25' 8")with electricity. Storage and or parking (covered) on lower level and storage on upper level. A covered well manicured patio with electricity. The property is beautifully landscaped with 2 gorgeous ponds as well. All on a dead end street in the quiet hamlet of Elmwood just 10 minutes from all the amenities that Hanover offers.If its peace and tranquility you want. This is the right place for you. (id:37788)
RE/MAX Land Exchange Ltd.
3 - 24 Upper Thames Lane
West Perth (Mitchell), Ontario
This beautifully maintained barrier-free access accessible home, located in a desirable community, offers comfort, style, and ease of living. Built in 2021, it features a timeless stone & stucco exterior, easy-entry design, manicured landscaping, and year-round exterior care perfect for down-sizers, retirees, or anyone seeking convenience and elegance.Inside, the bright, open layout showcases 9 foot ceilings, LED lighting, neutral tones, and a spacious kitchen with island that flows seamlessly into the dining and living areas with gas fireplace. Step outside to a beautiful covered rear patio retreat, complete with elevated concrete design, gas BBQ hookup, and space to relax or entertain in comfort a true extension of the living space.The serene primary suite offers a walk-in closet and accessible ensuite. The versatile front bedroom currently styled as a cozy TV sitting room also serves as a second bedroom with double closet and elegant pocket doors. A fixed chairlift ensures full barrier-free access to the finished basement that was completed by the builder, includes a rec room with second gas fireplace, legal bedroom with egress window, office, full bath, and abundant storage. Throughout, premium Eclipse brand shutters enhance the home with style and functionality.Move-in ready, thoughtfully designed, and located in a welcoming community; a rare opportunity. (id:37788)
Royal LePage Hiller Realty
113 Escarpment Crescent
Collingwood, Ontario
PRIVATE LOCATION - OUTSTANDING PRICE! Welcome to this meticulously maintained and professionally renovated 3-bedroom condominium in desirable Living Waters (formerly Cranberry Village). Perfectly located for year-round enjoyment, this home blends comfort, style, and convenience in one of Collingwood's most sought-after condo communities. MAIN FLOOR HIGHLIGHTS: Open-concept layout ideal for entertaining or relaxing. Custom gas fireplace with quartz surround, framed by built-in cabinetry. Renovated kitchen featuring a large quartz island, ample cabinetry, pot-filler, quartz backsplash, high-end black/stainless steel appliances, and low-profile microwave with exhaust. Private walk-out patio with BBQ gas hookup and spacious outdoor storage locker-perfect for skis, bikes, clubs and gear. Upgraded lighting with pot lights, crown molding, and a stylish 2-piece powder room with quartz countertop, off the front foyer. SECOND FLOOR FEATURES: 3 bedrooms, including one with custom built-in laundry area and exceptional built-in storage. Modern 4-piece bathroom with quartz counters, a walk-in shower with cedar floor, an anti-fog/lit mirror - and tasteful finishes. Bedroom window seats offer cozy reading nooks plus storage, with serene views. Ductless A/C system and retractable fan for summer comfort; gas fireplace and newer wall heaters for winter warmth. California shutters and abundant in-unit storage throughout. LOCATION PERKS: Situated along a charming pathway, this home is set back from the parking area for added privacy and tranquility. Enjoy easy access to walking trails, golf courses, restaurants, and nightlife. You're just minutes from downtown Collingwood, Thornbury, and Blue Mountain ski hills, making this an ideal home or weekend retreat. (id:37788)
RE/MAX Four Seasons Realty Limited
30 Centre Street
Cambridge, Ontario
Welcome to 30 Centre Street — a charming and beautifully maintained 1.5-storey detached home that blends character with modern comfort. The main floor bedroom offers convenience and flexibility, while the living and dining area features recently refinished hardwood floors and a cozy natural gas fireplace, creating a warm and inviting space. Just off the dining room, the sunroom provides a peaceful retreat with views of the serene backyard gardens and flagstone patio — complete with a gas stove, making it a cozy space to enjoy year-round. The fully functional kitchen provides everything you need for daily living. Upstairs, you'll find two additional good-sized bedrooms, ideal for family and guests The finished basement includes a generous rec room and an additional room perfect for a home office, workout space, or playroom. An oversized one-car garage offers extra storage or workshop potential. Located close to the Gaslight District, Grand River and its trails, park and shopping. 30 Centre Street is the perfect combination of charm, space, and fantastic location. (id:37788)
Royal LePage Crown Realty Services
10 Palace Street Unit# C3
Kitchener, Ontario
Welcome to this beautifully designed 2-bedroom, 1.5-bath stacked townhouse, ideally situated in the vibrant and highly sought-after Laurentian Commons community. This modern and stylish unit offers the perfect blend of comfort, convenience, and urban living, with all the amenities you need just steps from your door.The home features a thoughtfully laid-out floor plan across two levels. On the second floor, you'll find a welcoming entrance hall, a spacious and contemporary kitchen complete with sleek quartz countertops and stainless steel appliances, and a convenient powder room. The open-concept living and dining area flow seamlessly onto a private balcony, providing scenic views of the park and road—perfect for morning coffee or evening relaxation. Upstairs on the third floor, you’ll find two generously sized bedrooms, a full 4-piece bathroom with a bathtub, and an in-unit laundry room for added convenience. One of the bedrooms also includes a private balcony, offering an additional outdoor retreat. This home comes with one designated parking space and is finished with modern touches throughout, ensuring a stylish and comfortable lifestyle.Located in the heart of Laurentian Commons, you’ll enjoy easy access to Highway 7/8, making commuting a breeze. You’re also just moments away from an abundance of local amenities including McLennan Park, shopping centers, restaurants, schools, and public transit.Utilities are extra. Don’t miss this opportunity to live in one of the most desirable communities in the area—schedule your viewing today! (id:37788)
RE/MAX Real Estate Centre Inc. Brokerage-3
RE/MAX Real Estate Centre Inc.












