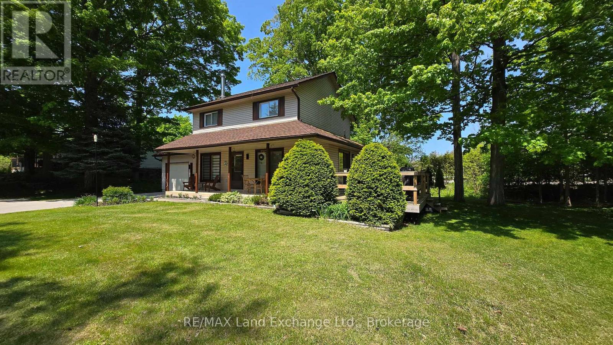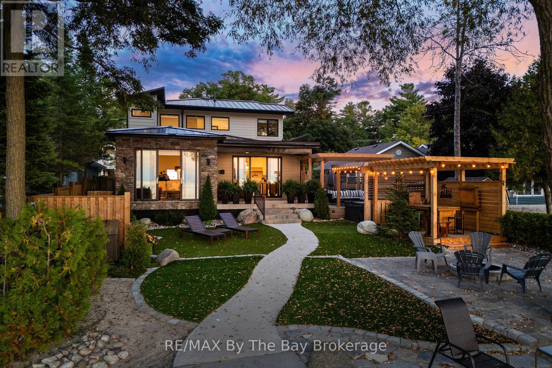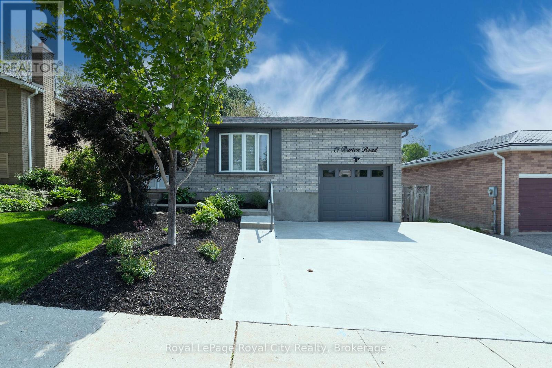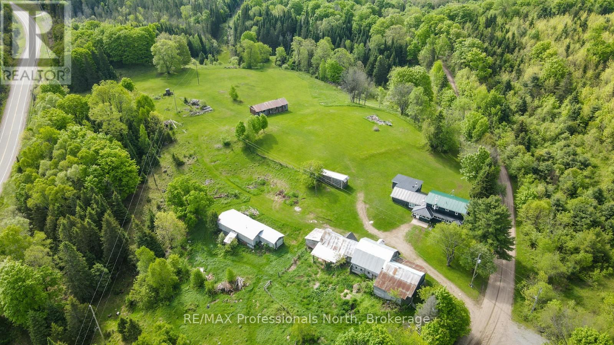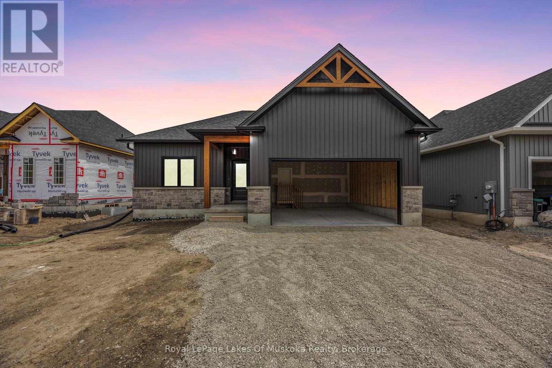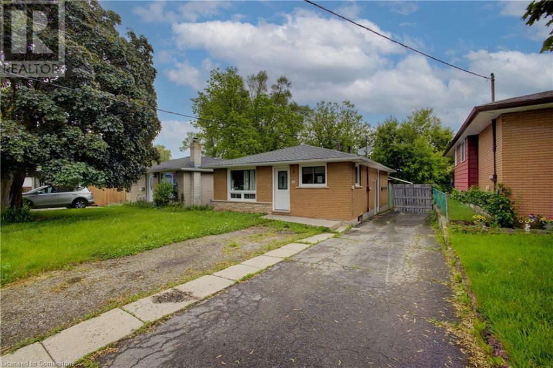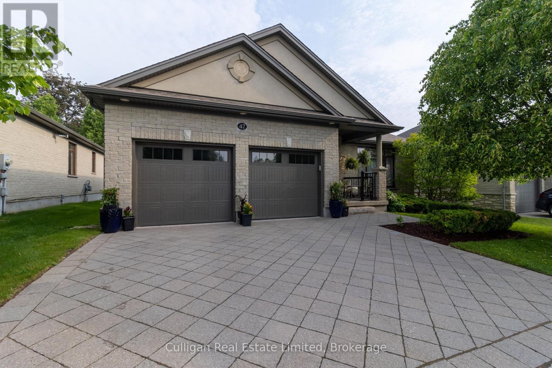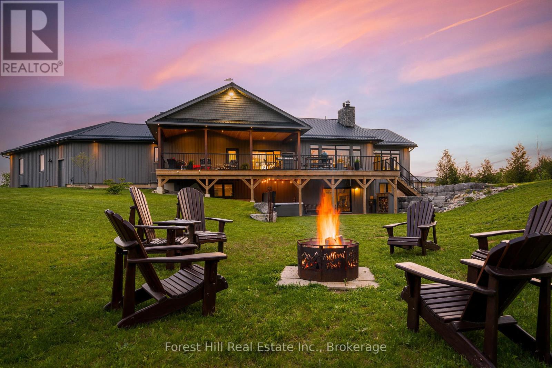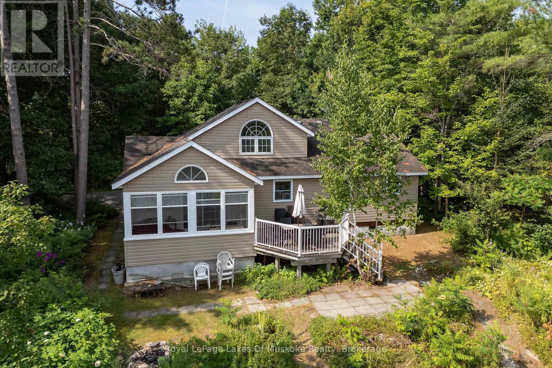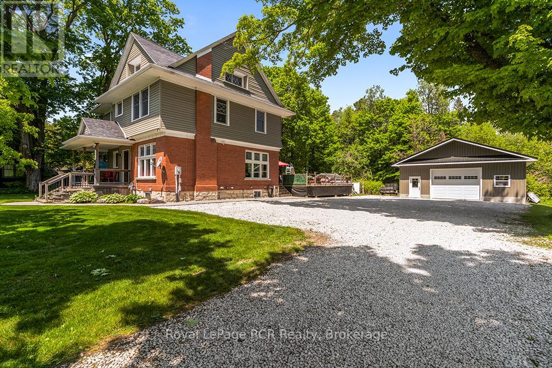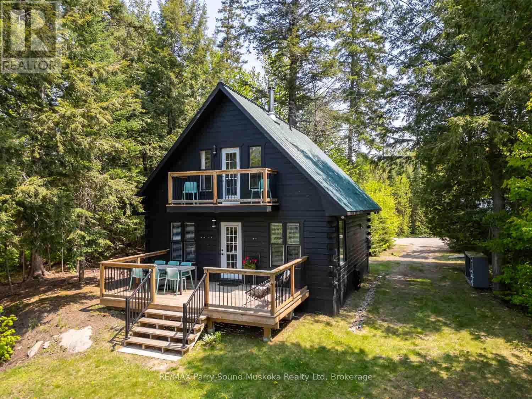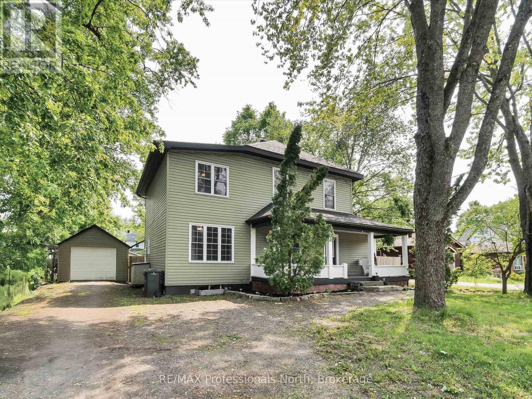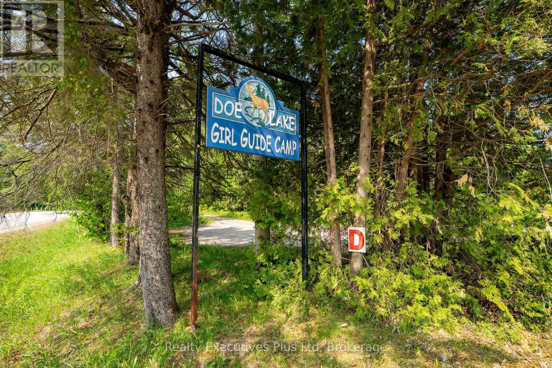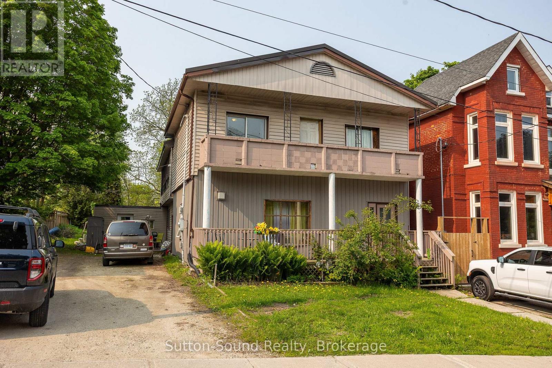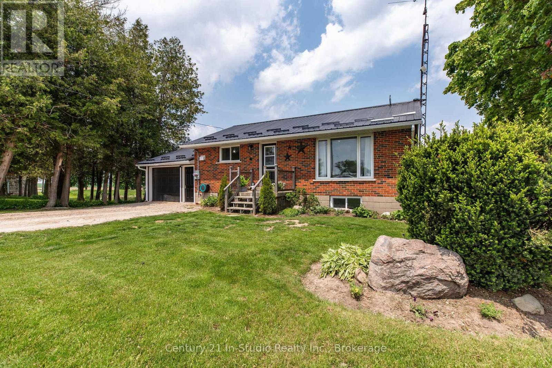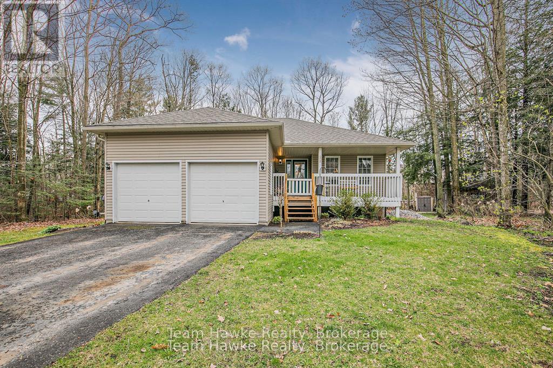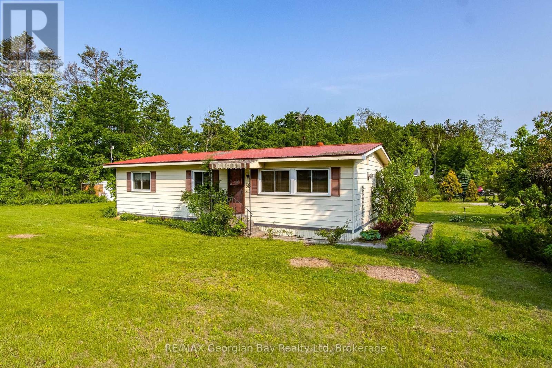924 Tanglewood Drive
Huron-Kinloss, Ontario
Year round home in desirable Point Clark. This 1320 Sq foot home features 1.5 Baths, three spacious bedrooms, Main floor living with access to either covered porch or spacious side deck off the dining room to enjoy the tranquility of the area. Everything you need is within a short walking distance or if you have a golf cart, short drive to sand beach! Situated on a quiet cul de sac which is great for your kids to ride their bikes or scooters. We call Point Clark our hidden gem for a reason and all you need to do is come and check out this home and discover why. All modern conveniences are a short distance away, but living by the water you will never regret. (id:37788)
RE/MAX Land Exchange Ltd.
2206 Tiny Beaches Road S
Tiny, Ontario
Absolutely stunning newer built custom beachfront home offering the ultimate in coastal living with spectacular sunsets on the exclusive and pristine sandy shores of Woodland Beach in beautiful Georgian Bay. This opportunity does not come onto the market very often and is a very rare opportunity to own this 3 bedroom 3 bath home that has been professionally landscaped to perfection and has been thoughtfully designed to create the ideal beach house retreat. From the moment you step inside you will appreciate an elegantly appointed interior featuring an open-concept living space that captures breathtaking views through expansive top quality panoramic windows from the thoughtfully designed living, kitchen and dining areas. Whether you're enjoying morning coffee or hosting guests at sunset, the natural beauty of the surroundings is always on display. The gourmet custom kitchen features handcrafted solid wood kitchen cabinets and large island complimented by quartz countertops and accent lighting. A collection of Samsung appliances, including a Smart Fridge with built-in screen and gas range which adds both function and high-tech flair. Beautiful main floor primary master suite with spa like ensuite bath, large walk in closet will add both elegance and convenience. Guest bedrooms on the 2nd floor with Jack and Jill bathroom and loft sitting area. Every detail has been considered in this professionally built custom home including main floor laundry, additional powder room and garage inside entry from brushed nickel door handles and upgraded faucets to the carefully planned outdoor spaces designed for gathering, relaxing, or simply enjoying the serenity of beachfront living. This is more than a home - its a lifestyle, blending design, comfort, and natural beauty in one extraordinary property that is conveniently located close to all the amenities of Wasaga Beach, Midland and Penetanguishene. Perfect for outdoor entertaining, relaxing in a luxurious waterfront setting. (id:37788)
RE/MAX By The Bay Brokerage
19 Burton Road
Guelph (Willow West/sugarbush/west Acres), Ontario
New Summer 2025 Price! This fully renovated bungalow sits on a 49-foot lot on a quiet street, offering a peaceful and comfortable living environment. The property features a concrete driveway with a steel railing, completed 3 1/2 years ago, with ample parking for two cars and a single-car garage. A charming enclosed porch provides additional space upon entry. Inside, the main floor boasts an open-concept kitchen and living room, renovated in 2016, featuring stainless steel appliances, a breakfast island, an updated backsplash, and white kitchen cabinets. The bathroom was fully renovated in 2024 and includes a four-piece layout with a double vanity. The main bedroom features a walk-in closet with a stylish barn door. The laundry is currently located in the basement, but hookups are available on both the main floor and in the basement, offering flexibility for laundry setup. The home also offers a side entrance to the garage, providing potential for a private suite. The fully finished basement includes two bedrooms and a finished laundry area, which is currently used as an extra office space. The utility room in the basement, also used as an additional office, houses a water softener, HEPA filter, and washer and dryer. Significant Renovations: 2024: Full bathroom remodel with a four-piece layout that includes a double vanity. 2022: Windows replaced. 2020: Furnace and A/C system installed. 2019: Concrete driveway completed. 2016: Full kitchen renovation, roof installation. The garage is equipped with a heater, central vacuum system, and extra storage space. The backyard features two sheds, three trees including one mature tree and a furnace chimney. With modern renovations throughout, this move-in-ready bungalow offers the potential to be converted into an income property, making it an excellent opportunity for homeowners and investors alike. (id:37788)
Royal LePage Royal City Realty
1896 Paynes Road
Highlands East (Monmouth), Ontario
Classic homestead farm property set on 77 acres, offering expansive views of stunning sunrises, sunsets, and star-filled nights. From the moment you walk through the door, this home welcomes you with a warm, family-oriented atmosphere that truly feels like home. The fully refinished 2,500 sq ft interior features an updated kitchen and an open-concept main floor combining kitchen, dining, and living areas. Also on the main level are a 3-piece bathroom, laundry room, mudroom, plus two additional rooms ideal for guests, an office, or a den. A sunroom with a fireplace provides a cozy space for cooler evenings. Attached to the home are a wood shed and garage. The second floor offers six spacious bedrooms and a large 3-piece bathroom, perfect for accommodating family and guests. Outside, multiple outbuildings enhance the property's functionality, including a sawmill, a barn with a hayloft, and dedicated snowmobile and toy storage. Across the road behind the property, there is potential to purchase additional land with three recently severed lots available: Part 1 is 14.6 acres, Part 2 is 31.8 acres, and Part 3 is 40 acres providing opportunities for expansion or investment. This is a rare opportunity to own a classic family farm with room to grow and create lasting memories. (id:37788)
RE/MAX Professionals North
68 Wolverine Beach Rd
Georgian Bay (Baxter), Ontario
Step into your ideal summer getaway just 1.5 hours north of the GTA! This charming 2-bedroom, 1-bathroom cottage awaits, showcasing a cozy atmosphere. With this property, maintenance is a breeze. The kitchen features wrap-around windows with views of the lake, while the living room invites relaxation and stunning views of the bay from its attached deck. Enjoy southern exposure for abundant sunlight with awe-inspiring sunsets and a shallow, sandy shoreline perfect for the family. Nestled in a tranquil spot with minimal boat traffic, this cottage promises peace and enjoyment. (id:37788)
Corcoran Horizon Realty
128 Brandon Avenue
Severn (Coldwater), Ontario
Be in your gorgeous fully upgraded pre-build bungalow in the sought after town of Coldwater this year. The front exterior features stone accent and vinyl siding. This 1,228 sqft home is laid with vinyl plank flooring throughout, 9' main floor interior ceilings, and boasts 2 bedrooms, and 2 full bathrooms. Custom kitchen includes an island with shaker style soft-close doors and drawers, one pot and pan drawer, under counter lighting with light valence, and crown, with quartz kitchen countertop from builder's selection. The landscaping will be fully sodded as well as paver stones at the front entrance. Located in the beautiful community of Coldwater and is near ski hills, golf courses, trails, and just a walk away from any amenities. (id:37788)
Royal LePage Lakes Of Muskoka Realty
46 Elmwood Avenue
Cambridge, Ontario
Charming Bungalow with In-Law Suite & Park Views! Looking to step into homeownership without the sky-high price tag of a typical single-detached home? This adorable brick bungalow is your answer! Set on an oversized lot backing onto a scenic park , it offers a sense of privacy and space that's hard to beat. This home offers 3 bedrooms, 2 bathrooms upstairs and bonus In-Law Suite. The finished lower level features a private in-law suite with a full kitchen, 3 bedroom, 4-piece bath, and a separate side entrance—perfect for multi-generational living or rental potential. Outdoor Living at Its Best! Start your mornings with a cup of coffee or fire up the grill for an evening BBQ on the concrete patio, overlooking the fully fenced, mature backyard with 2 storage sheds. Plenty of Parking & Prime Location! The long paved driveway easily accommodates four vehicles, eliminating parking headaches. Located in a quiet, established North Galt neighborhood, this home is just minutes from top-rated schools, shopping, parks, public transit, and beautiful nature trails. Don’t Miss Out! This home blends comfort, convenience, and charm—a must-see! Schedule your viewing today and experience it for yourself! (id:37788)
Royal LePage Wolle Realty
84 Captain Estates Road
Whitestone, Ontario
DESIRABLE WHITESTONE LAKE! YEAR ROUND WATERFRONT COTTAGE RETREAT or HOME! Nestled at the end of the road with year round access. Lake house features open concept design w Cozy airtight wood stove, Main floor primary bedroom + 2 generous sized bedrooms in the walkout basement, Bright Updated kitchen, Great room features wall of windows to enjoy stunning lake views, Walk to to huge deck, Forced air furnace + heat pump w air conditioning, Family & guests will enjoy the Pine enhanced Bunkie with loft 16' x 12'.4", Handy Workshop 20' x 20', Shed for the toys 12' x 10'6", Private road maintained year round by a excellent road association, 95 ft of shoreline, 0.64 Acres w excellent privacy, Great swimming from your private dock, Miles of boating & fishing enjoyment, Drive or Boat into Dunchurch for amenities, Community centre, Nurses station, Liquor Store, Just 25 mins to Parry Sound, Easy direct hwy access to GTA, This Whitestone Lake Gem Awaits! (id:37788)
RE/MAX Parry Sound Muskoka Realty Ltd
47 - 181 Skyline Avenue
London North (North B), Ontario
A rare opportunity to purchase a stunning bungalow in Stonebrook, one of the most sought-after vacant land condominiums in London. The home is 1600 square feet on the main level with a recently finished basement that includes the addition of heated floors and a cozy fireplace in the den. The heated tiles extend throughout the added kitchenette and 3-piece bathroom. The basement also features 2 additional bedrooms and a workshop with a built-in workbench for woodworking and/or other projects and hobbies. On the main level the 9-foot ceilings add to the open concept feel and allow for large windows overlooking a private back yard complete with a deck and a gas line for the BBQ. The kitchen showcases a large island with granite counter tops and breakfast bar seating, all modern appliances including a gas stove. The main floor Master bedroom is complete with massive European style tilt and turn windows and a gorgeous ensuite and walk in closet. The 2-car garage has also been updated, adding new garage doors and insulation throughout, as well as an electric heater to quickly and efficiently heat to your comfort. The condo fee of $340 a month covers maintenance of the grounds such as snow removal right to your door, grass cutting, and a sprinkler system to keep your home looking pristine year-round. The location is quiet, yet still close to all amenities. Book a showing and see this rare find for yourself. (id:37788)
Culligan Real Estate Limited
240 Lookout Drive
West Grey, Ontario
Experience elevated country living on 20 acres in the heart of Grey County! Designed for both relaxation and entertaining, this stunning casual yet refined home offers exceptional privacy, stunning sunrise and sunset views, and a seamless connection to nature. The Great Room is a showstopper featuring a floor-to-ceiling stone fireplace with an antique barn beam mantel, and expansive windows that frame breathtaking views. Step outside to a covered deck ideal for outdoor entertaining. The gourmet Kitchen is equipped with high-end appliances and a versatile Butler's Pantry with 2nd fridge and dishwasher perfect for hosting. The fully finished lower level offers in-floor heating, 2 additional Bedrooms, 2 Bathrooms, a spacious Rec Room with a wood burning fireplace and Kitchenette, a Bunk Room (this home easily sleeps 14!), and a walk-out to a new hot tub & covered patio area. An oversized, heated and insulated double garage with Trusscore paneling adds convenience and durability. The beautifully landscaped yard, featuring native plantings, mature trees and multiple activity areas creates a true outdoor haven. Relax on the inviting covered front porch (perfect for viewing sunsets!), explore your own private walking trails through a Managed Forest, or enjoy easy access to the Bruce Trail, Irish Lake, Lake Eugenia, the Saugeen and Beaver Rivers, and several local ski clubs. Whether paddling, cycling, hiking or skiing, 4-season recreation is just minutes away. Ideally located close to Flesherton, Markdale, and Durham for everyday amenities, with larger centres like Collingwood and Owen Sound within easy reach. Live above it all on Lookout Drive, where unparalleled country living meets refined luxury in a truly one-of-a-kind setting. More than just a home, this is a private countryside retreat offering exceptional comfort, seclusion, and a lifestyle rich in adventure. (id:37788)
Forest Hill Real Estate Inc.
1111 Tondern Island Road
Muskoka Lakes (Monck (Muskoka Lakes)), Ontario
Welcome to 1111 Tondern Island Rd and the prestigious shores of Beaumaris Lake Muskoka. Easily accessible via year-round municipal road, this immensely private property features 300 feet of straight-line waterfront and 2.16 acres of land perfect for immediate use or future development. Offering over 1,700 sq. ft. of total living space, and multiple buildings this package is the perfect balance of privacy, comfort, and future potential. Ideally situated in a highly sought-after location midway between Bracebridge and Port Carling and all the amenities. The charming 1,200 sq. ft. main cottage features two bedrooms, including one with a private ensuite and the other with direct access to the main 4-piece bathroom. An additional upper-level bedroom provides a great space for kids. The separate guest house enhances the property's versatility, complete with a bedroom, 3-piece bathroom, kitchen, and cozy living room. For peaceful moments retreat to your lakeside cabin offering an ideal spot for yoga, reading, or additional sleeping space. Outdoors, you will enjoy a steel boat port with an upper sun deck, shallow shoreline entry that quickly leads to deep water, and striking granite outcroppings surrounded by mature trees. Multiple decks provide sun throughout the day. You can even watch the sunset from the boat port sundeck while relaxing or entertaining. This very private Muskoka property offers plenty of potential. Call, text or email for more information. (id:37788)
Chestnut Park Real Estate
49 Pinetree Road
Gravenhurst (Muskoka (S)), Ontario
Welcome to this spacious and inviting 6-bedroom, 2-bath year-round home or cottage on very sought after Loon Lake. A turnkey property, perfect for families, entertainers, or investors, this well-appointed property features beautiful hardwood floors throughout, a cozy fireplace in the living room, and plenty of space for everyone to relax and unwind. The main living area is warm and welcoming, offering open-concept living with cathedral ceilings and views of the lake. Outside, a gently sloping lot leads to the waters edge, providing easy access for swimming, paddling, or simply enjoying the peaceful lakeside setting. A insulated bunkie offers additional accommodation for guests and a paved driveway with lots of parking adds easy access. Enjoy boating on this two lake chain with direct access into Turtle Lake. Just 10 minutes from the conveniences of town yet miles away from the sounds of suburban life. This property is town-registered for short-term rentals, making it an excellent opportunity for income generation or a flexible family getaway. Whether you're looking for a year-round residence, a seasonal retreat, or an investment with proven potential, this Loon Lake gem offers the best of waterfront living in a serene and sought-after location. (id:37788)
Royal LePage Lakes Of Muskoka Realty
136 Queen Street W
South Bruce Peninsula, Ontario
Century home with timeless charm and modern comforts! Step into the perfect blend of historic character and modern luxury in this beautifully renovated 2 1/2 storey home. Featuring 4 principal bedrooms and a finished attic. This home offers exceptional living space with thoughtful updates throughout. The main floor offers a living room with a stunning stone fireplace, stained glass windows in both the living and dining room, complete the spaces with a touch of vintage elegance. The spacious kitchen has ample cabinet space for storage, granite countertops, a breakfast bar and a stunning backsplash. The mudroom is completed with custom shelving and main floor laundry, 2-pc bath and in-floor heat. The charming wood staircase to the second floor is flooded with light from the stained glass window. The second floor is where you will find 4 spacious bedrooms, a main 4-pc bath with in-floor heat, and a primary bedroom with a walk-in closet and an ensuite with a double vanity, glass shower and in-floor heat. The finished attic offers a variety of uses, including extra living space, office space, a potential in-law suite, or a dreamy sunlit studio. The exterior of this home is equally impressive. Relax on the covered back deck or soak up the sun by the above-ground heated pool with its expansive lounge deck. The oversized, gas-heated 2-car garage offers ample space for vehicles, a workshop, and storage. The beautifully landscaped yard with stone patio and fire pit is perfect for evening gatherings. Stone steps lead you to the covered front porch where you can sit with your morning coffee. Hepworth is a convenient location for accessing Sauble Beach (10 km), Wiarton (13 km) and Bruce Power (90 km). A rare opportunity to own a century home that's been completely renovated for today's lifestyle-inside and out! (id:37788)
Royal LePage Rcr Realty
95 Pettit Lane
Kearney, Ontario
Standing on the quiet shores of Mason Lake, close to the western edge of Algonquin Park, this 984 sq.ft. 4 season, modern log home may be what youre looking for. Enjoyed primarily by those with canoes, kayaks and small fishing boats, Mason Lake offers a peaceful retreat with convenient access to the amenities of both Kearney and Burks Falls.This tidy open concept cottage offers a lovely kitchen/dining area with bright windows and a glass paned door leading to the lakeside deck, for ease of dining outdoors. The adjacent living space, warmed by a wood stove for those chilly nights, offers a intimate place to gather and relax. Laundry is conveniently located on the main floor with room for extra supplies. A 3 piece bathroom completes the lower level. This log cottage has 3 bedrooms on the upper level. The primary bedroom includes a walkout to a balcony overlooking the lake, perfect for a quiet morning coffee.This property was created for enjoying life outside. Just steps from the front deck a wood fired sauna awaits. Take a refreshing dip in the lake. Unwind on the dock in a Muskoka chair, go for a leisurely paddle or chill with friends around a bonfire. Shallow entry from the beach makes access perfect for young and old. The cottage has south-west exposure capturing an abundance of sun throughout the day with colourful evening skies.The cottage is heated by a propane furnace, has a drilled well and is ready for you and your family to make yourselves at home! (id:37788)
RE/MAX Parry Sound Muskoka Realty Ltd
74 Taylor Road
Bracebridge (Macaulay), Ontario
Character filled and spacious 5 bedroom, 2 bathroom home centrally located in the heart of Bracebridge within walking distance to almost everything! This large home offers almost 2200 sq. ft. of living space and is perfect for large or blended facilities with the potential of a 6th or Primary Bedroom on the main level. Large semi open concept main floor layout with eat in kitchen, living room, walk in pantry, laundry, 3 piece washroom, family room (or 6th bedroom) and walkout to large cozy front covered porch and rear deck with gazebo. Upper level features 5 bedrooms and 1-4 piece bathroom. Lower level features a finished rec room and unfinished utility and storage room. Rear yard is fully fenced for the kids and pets and features a large deck for summer get togethers and BBQ's and a kids treehouse and trampoline. Upgrades include shingles (2024), natural gas furnace (2017) and A/C (2022), washer (2017), dryer (refurbished 2025). (id:37788)
RE/MAX Professionals North
1033 Bruce Road 9
South Bruce Peninsula, Ontario
Welcome to your own private sanctuary nestled on over 8 acres of beautifully treed land in the heart of the Bruce Peninsula, ideally located just minutes from Wiarton and Lion's Head. This remarkable property offers a blend of comfort, functionality, and natural beauty perfect for those seeking privacy, space, and income potential. The main residence features over 2400 sq ft of living space, 3 spacious bedrooms and 3.5 bathrooms, including a luxurious primary suite. Designed for both everyday living and entertaining, the home boasts a large, open-concept kitchen with ample counter space and cabinetry, ideal for the home chef. A bright, expansive sunroom at the back of the home provides stunning year-round views of the large pond and surrounding landscape. Enjoy the peace and beauty of nature with multiple ponds, a finished walk-out lower level with 4 piece bath and kitchen, and a meandering stream that winds through the trees. A standout feature is the massive 40' x 80' heated shop fully equipped with a hoist, two oversized bay doors (12 ft), and ample space for vehicles, equipment, or your next big project. Adding even more value is a secondary home on the property, currently serving as a rental unit, perfect for generating additional income or hosting extended family and guests. With its ideal location, serene setting, and impressive features, this one-of-a-kind property offers a unique opportunity to enjoy country living at it's best on the Bruce Peninsula.**Highlights:*** 3 Bed / 3.5 Bath Main Home* Walk-out Lower Level* Large Kitchen & Sunroom with Pond Views* 40ft x 80ft Heated Shop w/ Hoist & 2 Bay Doors* Multiple Ponds + Stream* Treed, Private 8-Acre Lot* Secondary Home with Rental Income* Close to Wiarton & Lions Head. Don't miss your chance to own this extraordinary slice of paradise and Open The Door To Better Living! (id:37788)
RE/MAX Grey Bruce Realty Inc.
1330 Hwy 518 Highway W
Mcmurrich/monteith (Mcmurrich), Ontario
Known as Doe Lake Camp Girl Guides of Canada/Guides Du Canada., this unique & very special property is being offered for sale for the first time since 1949. The site is comprised of 6 land parcels located on both the north (Lakeside) and south (Trailside) sides of Hwy 518 with the main entrance & road into the camp located off the north side of Hwy 518. Four of the parcels comprise approximately 5,990 Feet of waterfrontage on Doe Lake. Two parcels front on the south side (Trailside) of Hwy 518 and have no waterfront. Total acreage of the mainland property is approximately 440 acres. A seventh parcel offered for sale as part of this package is Reazin Island which is offshore from the main part of the property on Doe Lake. It consists of 32 acres but is undeveloped with no docking area. Approximately 25-30% of the Doe Lake Camp property is developed, primarily on the north side of Hwy 518 (Lakeside) including 7 winterized buildings with accommodation and dining for 150 persons & many more 3 season lodges and related structures. There are 6 major serviced campsite areas developed on the south side of Hwy 518 (Trailside) accessed by a tunnel under Hwy 518 or by gated entrances off Hwy 518. There is a developed waterfront area with sandy beach, docks & a 2 level Boathouse for watercraft & water programs storage. Other program areas include a climbing wall, high and low ropes courses, gymnasium & the property is further developed with roads, hiking trails & utility corridors (for hydro & water). Zoning of all parcels except one undeveloped parcel is Institutional. A full information package is available to interested Buyers. This is a perfect opportunity for those organizations seeking a fantastic campsite for their programs or for resort development. Please,...no walk-ins and all visitors must be accompanied by their Realtor. (id:37788)
Realty Executives Plus Ltd
351 14th Street E
Owen Sound, Ontario
Welcome to 351 14th St East. A Large home with an in-law suite and large deep lot at the bottom of St Mary's hill in Owen Sound. Lots of room for your family to enjoy this home. Also a great opportunity for an investment property as zoning would allow. Large living room area with as many as 5 bedrooms upstairs with the main bedroom having a sun room access. The in-law suite is set up with 1 bedroom, kitchen/living space and bathroom. (id:37788)
Sutton-Sound Realty
215319 Concession 4 Road
Chatsworth, Ontario
Tranquil 49+ acre retreat with a breathtaking 2008 Shouldice Stone bungalow nestled behind a serene pond. Enjoy ultimate privacy along the winding driveway to this peaceful haven. The home boasts open-concept living, hardwood floors, a gourmet kitchen with a large island and rich wood cabinetry, and stunning views from every room. A cozy sunroom with a wood cookstove is ideal year-round. The main floor features 3 bedrooms, 2 baths (including an ensuite and walk-in closet), and convenient laundry. The walk-out lower level offers in-law potential with a rec room, bar, games area, 2 additional rooms, a bath, and in-floor heating. No carpet, only tile, hardwood, or stone throughout. Outdoors: 15 fenced, workable acres, scenic trails, mixed forest, a 36x24 shop with loft and hydro, RV hookup, sheds, a chicken coop, woodshed, and fascinating eco ponds. Savour wildlife from the deck or porch, stay connected with great internet, and embrace a sustainable lifestyle with wood heat and space for animals. A quintessential country sanctuary. Located just 20 minutes to Durham and 30 minutes to Owen Sound, this Chatsworth township property is your chance to live close to nature, whether you're dreaming of hobby farming, raising animals, gardening, or simply enjoying the quiet beauty of Grey County. Schedule a showing today! (id:37788)
Century 21 In-Studio Realty Inc.
8404 Wellington Road 15 Road
Wellington North, Ontario
Looking to escape the hustle and settle into peaceful rural living? This well-maintained all-brick bungalow offers the best of country life with modern updates already in place. Set on a tidy 0.25-acre lot, this 2+1 bedroom home features a durable steel roof and an energy-efficient furnace, both updated in 2020--so you can move in with confidence.Inside, you'll find a bright and inviting layout with a fully finished basement, ideal for extra living space, a home office, or guest accommodations. Step outside to your back deck and take in the private setting that is perfect for quiet mornings, evening sunsets, or watching deer graze in the nearby fields. Located in the scenic Township of Wellington North, this property combines small-town charm with access to conservation lands, excellent schools, and year-round recreation. Whether you're a first-time buyer, downsizer, or looking for a simpler lifestyle, this home delivers comfort, privacy, and value. Schedule a showing today! (id:37788)
Century 21 In-Studio Realty Inc.
382137 Concession Rd 17
Georgian Bluffs, Ontario
Escape to this truly unique 76-acre rural retreat with approximately 2,900 feet of frontage on Mountain Lake. Set well back from the road, the property welcomes you with a serene pond before arriving at the charming two-storey Ontario brick farmhouse. Inside, the home features original hardwood floors, a bright and spacious kitchen, three bedrooms, two full bathrooms, and a main floor office or pantry all with views of the lake and surrounding farmland. Enjoy two covered decks and a cozy fire pit area for relaxing or entertaining. The fully renovated bank barn offers exceptional potential for weddings and events. The lower level includes three overhead doors and new concrete floors, while the upper level stuns with stamped concrete flooring, a large bar, balcony with composite decking, expansive windows, and three sliding glass doors overlooking the lake. With updated electrical, a new steel roof, and original post-and-beam construction, the space is filled with natural light and ready for your vision. The property also includes a portion of workable land currently in hay, and the mixed bush features a healthy stand of black walnut trees. A rustic lakeside cabin with its own dock, deck, and small sandy beach completes this one-of-a-kind property offering endless possibilities for recreation, relaxation, or income potential. (id:37788)
Exp Realty
1158 Restivo Lane
Milton (Fo Ford), Ontario
Welcome to modern freehold living at its finest! This stunning back-to-back townhouse, built in 2020, offers a stylish and functional layout across three thoughtfully designed levels. With 3 bedrooms, 2.5 bathrooms, and a rare combination of features, this home is ideal for professionals, growing families, or anyone seeking a contemporary, low-maintenance lifestyle.Enjoy the convenience of inside access from the single-car garage, plus a tandem 2-car driveway offering parking for up to three vehicles, a rare and desirable feature for this type of home. The open-concept second level is bright and inviting, with large windows and a sunny balcony just off the oversized living room - an ideal spot for morning coffee or evening unwinding. A sleek feature wall adds a stylish touch. This level also includes a handy office nook perfect for remote work and a tucked-away laundry closet.The upgraded kitchen is a showstopper, complete with quartz countertops, a custom tile backsplash, modern cabinetry, and stainless steel appliances. It flows seamlessly into the dining and living spaces, creating a welcoming environment for entertaining or everyday life.Carpet-free throughout, the home boasts durable, attractive flooring and a highly efficient use of space. Every detail has been thoughtfully planned to maximize functionality and comfort.The upper level features three bedrooms, including a spacious primary suite with a Juliette balcony, double closets with a custom PAX organizer, and plenty of natural light. Two additional bedrooms and a full 4-piece bathroom complete this level.Located in a vibrant, growing community near parks, schools, shopping, transit, and major highways, this home delivers on both style and convenience. Don't miss this opportunity to own a beautifully upgraded, move-in-ready townhouse with premium finishes and exceptional value. Book your private showing today! (id:37788)
Keller Williams Home Group Realty
22 Laurier Boulevard
Tiny, Ontario
Nestled in the heart of Tiny Beaches, this inviting turnkey raised bungalow presents 3 bedrooms, 2 bathrooms, fully finished basement, and a double car attached garage. Open concept kitchen / living room with a walkout to the rear deck and Hot Tub. Embrace the beauty of nature in the landscaped backyard perfect for relaxing or entertaining. Only 45 minutes to Barrie, and just under 2 hours to the heart of the GTA. Discover the tranquility of this charming location just a short walk to the beach. (id:37788)
Team Hawke Realty
58 - 5263 Elliott Side Road
Tay, Ontario
Come and be a part of the friendly community of Bramhall Park. Quiet country location tucked away but only minutes from town and all local amenities. Double wide bungalow offers 2 bedrooms, a full bath, living/dining area, gas fireplace, office or den and kitchen that walks out to the raised deck plus additional storage room. Laundry is on the main level. Large corner location, storage shed and small fenced in area for pets. Parking for 2 cars. Forced air gas and central air both replaced in 2017. Windows and deck also replaced in 2017. Excellent opportunity for affordable country living! (id:37788)
RE/MAX Georgian Bay Realty Ltd

