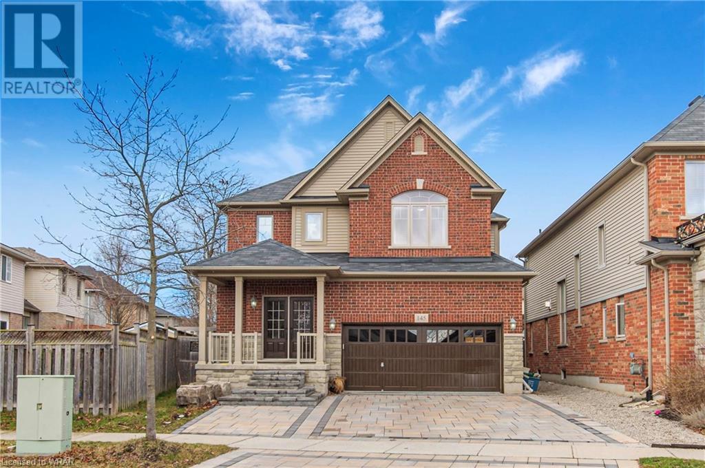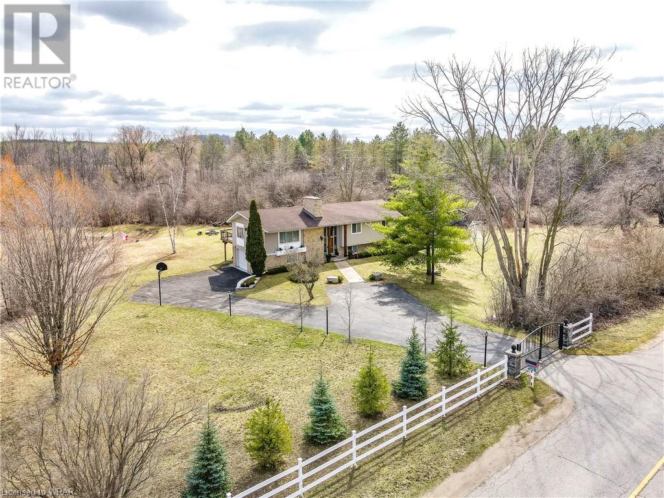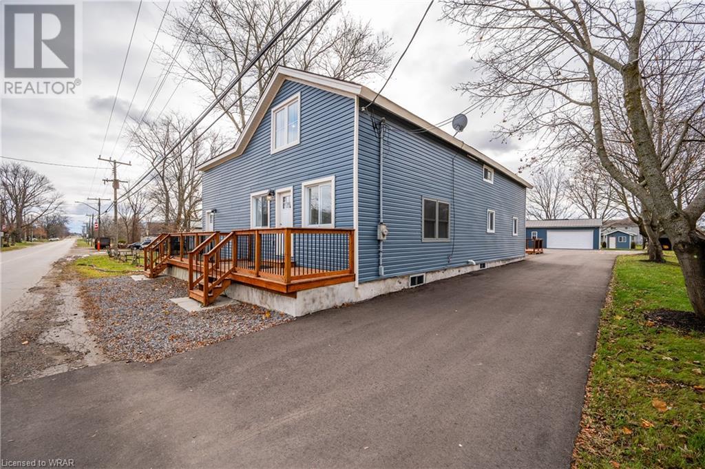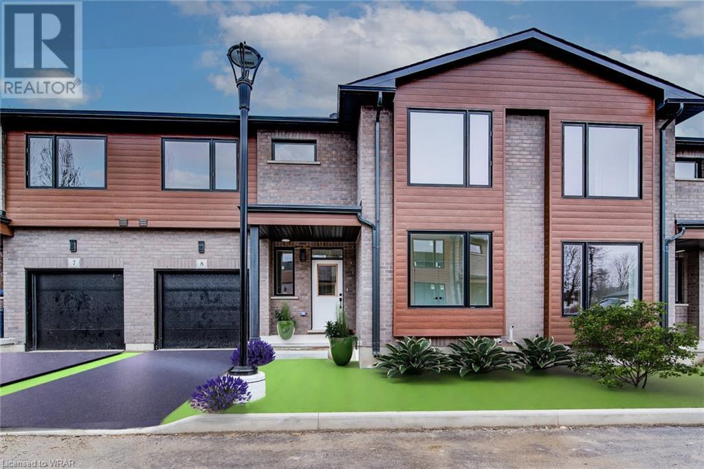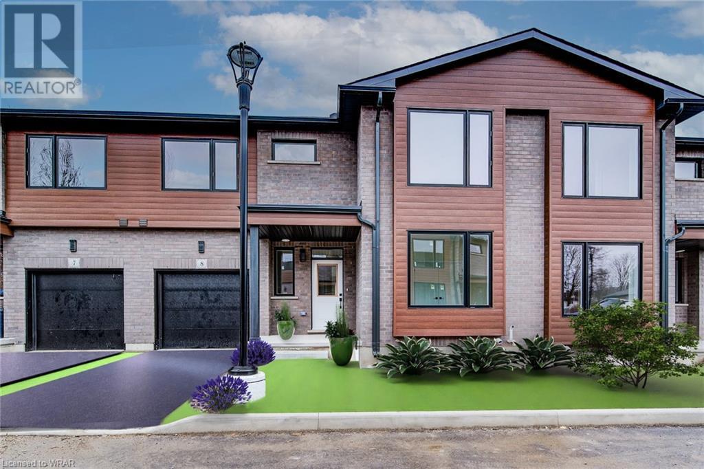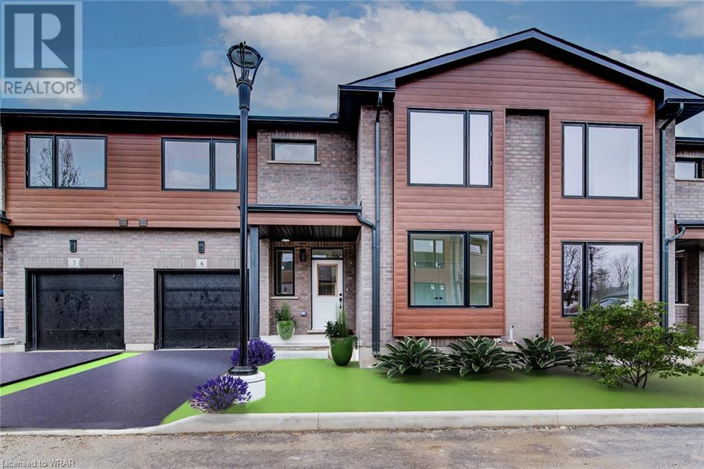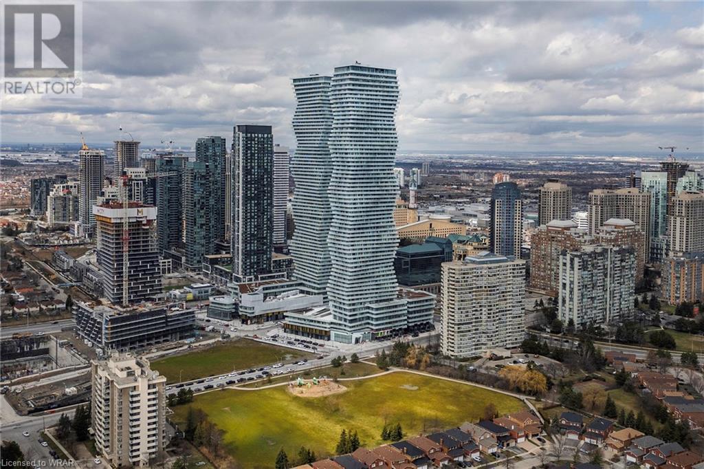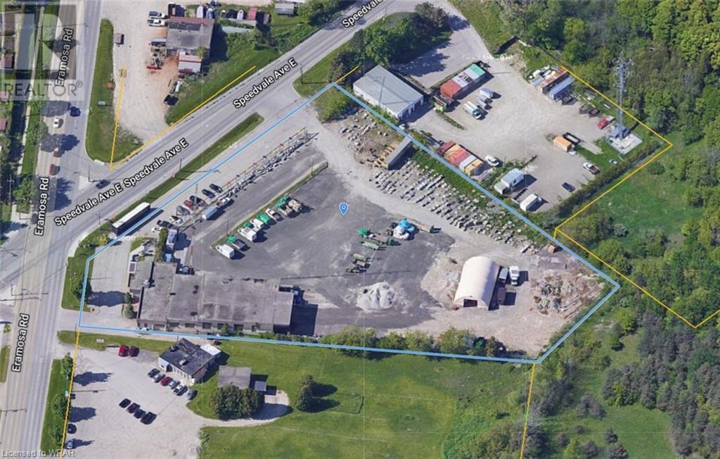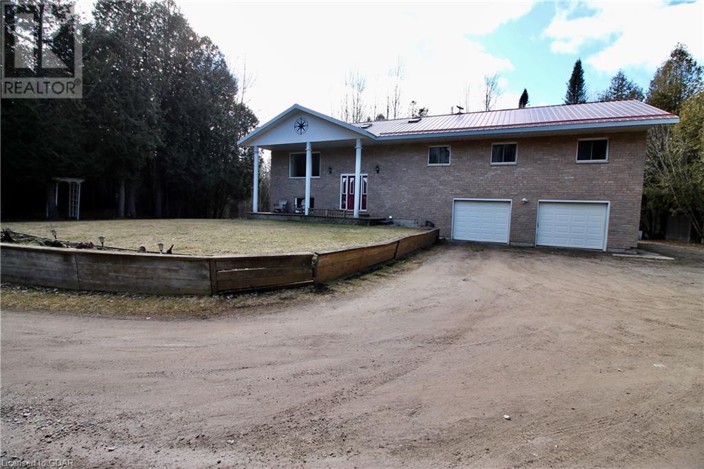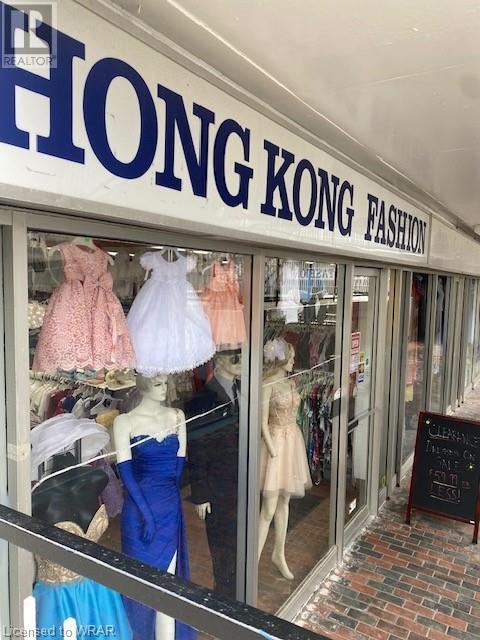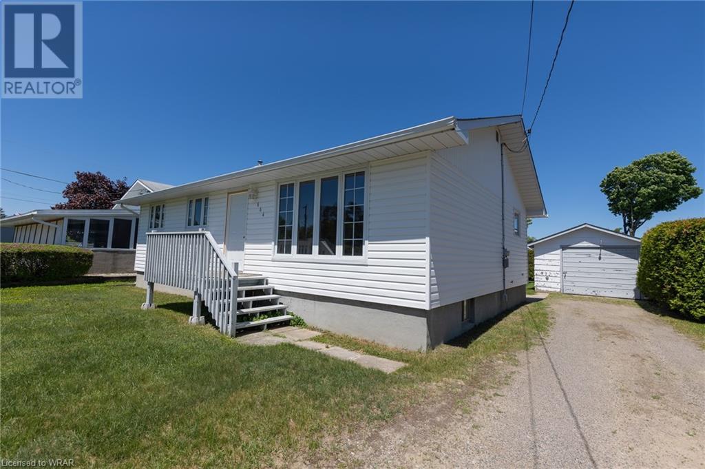145 Redtail Street
Kitchener, Ontario
Fantastic Home in desirable Location in Waterloo, family friendly neighborhood. This custom home with 4+1 bedroom plus 5.5 bathroom, starts exposed aggregate front walk to double door entrance, large foyer, Open Concept Kitchen to family rm and Living rm, Dining room with 9ft main floor ceilings,3 Section Central Speaker in Family rm. Prime Bedrm With 4Pcs-Ensuite,huge walk in Closet. second bedroom with 3pc ensuite, other good size bedroom with another 4pc bathroom. Finished basement apx 1,300 sq. feet, with one big size bedroom, living room and two 3pc bath. Exterior finish with pool Stamped concrete patio, Hot Tub & Swimming Pool, fully enclosed with fence. Rear yard has sun all day for pool enjoyment. Features: exterior Prof Finished Interlock (2022), Max 6 Cars Parking Spots. HWT (2023), Basement (2023), 2nd Hardwood Floor (2023), Water Softener(2023), Dryer(2022) Bsmt large Windows (2023). Located in the Kiwanis Park/River Ridge neighborhood. Just a short walk to the beautiful Grand River, walking, hiking and cycling trails & the fabulous Kiwanis Park. close to the 'RIM Complex' Park with its' sports fields, children and adult sports and sports fields, the Grey Silo Golf Club. Easy to High way, shopping mall etc. (id:37788)
Royal LePage Peaceland Realty
6725 Ellis Road
Cambridge, Ontario
BEAUTIFUL UPDATED BUNGALOW SITTING ON 2.55 ACRES JUST OUTSIDE OF CAMBRIDGE AND MINUTES TO THE 401 WITH A WALKOUT BASEMENT. Surrounded by multi-million dollar homes and over 2,200 sq. ft. of finished living space, this beautiful country bungalow provides you easy access to all of the city's amenities, but still offering your own quiet, private land to enjoy! This cozy, contemporary bungalow is completely carpet free, and has had updates done throughout the entirety of the home giving it a very modern look. The main foyer features a stunning exposed stone wall continuing into the main levels living room which features a wood fireplace. The beautifully done kitchen, offers a very clean look with white cabinetry and silver hardware, and stainless steel appliances, as well as an eat-in kitchen island with extra storage! The kitchen features a sliding door exit onto the homes large deck space, with a walk down out onto the homes 2.55 acres of land! The main level also features a 5-piece bathroom, a dining room connected to the family room, as well as 3 of the 4 bedrooms. The primary bedroom features a 2-piece ensuite and a double door closet space! The finished basement, features a large mudroom area directly off the laundry room, which is connected the garage entry into the home which offers ample amounts of storage space for all your outdoor attire! The large family room is the perfect space to cozy up in with family and features a second wood fireplace as well as an exit door out to the homes backyard space! The fourth bedroom is located in the basement, as well as a 3-piece bathroom making it a perfect space for guests to stay! The home has large windows throughout (2017), offering boasts of natural light to flow through the entirety of the home. Your country dream home awaits, book your private viewing today! (id:37788)
RE/MAX Twin City Realty Inc. Brokerage-2
1249 Old Highway 8
Sheffield, Ontario
A truly unique gem awaits you with this property showcasing over 4000 square feet of renovated space on a large 50’ x 224’ lot located on the outskirts of Cambridge, in the Village of Sheffield! Originally built in 1900 and meticulously renovated in 1999, with further updates made in 2021-22. The basement underwent excavation to install additional support beams, while the perimeter walls were meticulously sealed and painted, ensuring both structural integrity and aesthetic appeal. Updates include new vinyl siding, plumbing, electrical, drywall and insulation, windows, doors, shingles, paved driveway a shared space for coin operated laundry, ample parking and a bunkhouse with a fully finished interior. The front-right unit (Unit 1) is equipped with an exclusive basement space, spacious main floor and a large 14’2” x 19’4” loft style bedroom. Moving to the front-left unit (Unit 2) features a large family room spacious kitchen and three second floor bedrooms. The unit on the right side of the building (Unit 3) has two bedrooms, full four-piece bathroom, spacious kitchen and large living room with separate dining area. Adding to the versatility of this property, a detached garage doubles as a spacious shop, complete with an attached office/reception area – an ideal setup for operating a business. Enjoy the additional advantage of commercial zoning, providing limitless possibilities. The quarter-acre lot extends beyond the shop, featuring a finished bunkhouse and ample space for storing contractor and landscaping equipment. The expansive options continue – live in one unit while generating income from the others or buy the building with your besties! The shop and office space offer additional revenue-generating potential. With vacant possession, you have the freedom to set your own rents, and the listing agent is available to assist in finding tenants if needed. Contact the listing agent for further details. (id:37788)
RE/MAX Real Estate Centre Inc. Brokerage-3
264 Blair Road Unit# 1
Cambridge, Ontario
BLAIR WOODS is a collection of ten bungalow + loft townhomes nestled in a mature West Galt neighbourhood. This curated Oak model offers 2000sqft plus an unfinished basement, with 9ft main floor ceilings. A modern architectural design, luxurious finishes, a unique layout yet practical. A main floor primary suite with primary bathroom in each model. Choose from 3- or 4-bedroom floor plans with the option of a home office. Vaulted ceilings and upper family rooms are just some of the design details. Plan a day for scenic cycling with several close by Grand River trails. Take a stroll to the local charming shops and café’s including the Historic Langdon Hall. Feel truly at peace in this stunning natural environment. Your private enclave awaits. Only a 6-minute drive to the highway or thriving historic downtown Galt. If you are looking for serenity, nature and amenities, Blair Woods awaits! (id:37788)
RE/MAX Twin City Faisal Susiwala Realty
264 Blair Road Unit# 3
Cambridge, Ontario
BLAIR WOODS is a collection of ten bungalow + loft townhomes nestled in a mature West Galt neighbourhood. This curated Elm model offers over 2000sqft plus an unfinished basement, with 9ft main floor ceilings. A modern architectural design, luxurious finishes, a unique layout yet practical. A main floor primary suite with primary bathroom in each model. Choose from 4- or 5-bedroom floor plans with the option of a home office. Plan a day for scenic cycling with several close by Grand River trails. Take a stroll to the local charming shops and café’s including the Historic Langdon Hall. Feel truly at peace in this stunning natural environment. Your private enclave awaits. Only a 6-minute drive to the highway or thriving historic downtown Galt. If you are looking for serenity, nature and amenities, Blair Woods awaits! (id:37788)
RE/MAX Twin City Faisal Susiwala Realty
264 Blair Road Unit# 2
Cambridge, Ontario
BLAIR WOODS is a collection of ten bungalow + loft townhomes nestled in a mature West Galt neighbourhood. This curated Maple model offers over 2000sqft plus an unfinished basement, with 9ft main floor ceilings. A modern architectural design, luxurious finishes, a unique layout yet practical. A main floor primary suite with primary bathroom in each model. Choose from 3- or 4-bedroom floor plans with the option of a home office. Vaulted ceilings and upper family rooms are just some of the design details. Plan a day for scenic cycling with several close by Grand River trails. Take a stroll to the local charming shops and café’s including the Historic Langdon Hall. Feel truly at peace in this stunning natural environment. Your private enclave awaits. Only a 6-minute drive to the highway or thriving historic downtown Galt. If you are looking for serenity, nature and amenities, Blair Woods awaits! (id:37788)
RE/MAX Twin City Faisal Susiwala Realty
3883 Quartz Road Unit# 5207
Mississauga, Ontario
This stunning 2-bed, 2-bath condo in Mississauga offers a luxurious living experience with its thoughtfully designed layout and upscale features. Upon entering, you'll immediately notice the expansive balcony that spans the width of the unit, flooding the interior with natural light and providing breathtaking city views. The balcony is accessible from both the living room and the primary bedroom, offering a seamless indoor-outdoor flow. The primary bedroom also boasts a generous closet and private access to the balcony, creating a serene retreat. The sleek kitchen is equipped with stainless steel appliances and seamlessly connects to the dining area, making it perfect for entertaining guests or enjoying meals with family. The modern finishes and luxury flooring throughout the unit add to its sophisticated ambiance. Convenience is paramount with in-suite laundry, dedicated parking, and a storage locker included with the unit. Located near Square 1 Mall, schools, restaurants, and parks, this condo offers unbeatable convenience and access to amenities, ensuring a vibrant and fulfilling lifestyle for its residents. Overall, this condo epitomizes luxury living in Mississauga, combining stylish design, practicality, and an unbeatable location. (id:37788)
Exp Realty
687 Eramosa Road
Guelph, Ontario
High profile industrial building situated on 3.56 acres with fenced and gated storage yard. High exposure corner lot location.Includes nicely finished offices. Drive in and truck level loading. (id:37788)
Citimax Realty Ltd.
6736 Hwy 6 Highway
Tobermory, Ontario
Discover the perfect blend of tranquility and modern living in this exquisite 3000 square foot home nestled on a sprawling, well treed country property in Tobermory, Ontario. Escape the hustle and bustle of city life and immerse yourself in nature's embrace, with captivating views of the surrounding woodlands and ample space for outdoor adventures. Step outside to discover your own private oasis, with 33 acres of beautifully treed land to explore and the Bruce Trail just behind the property. Enjoy leisurely walks through the forest, or spend sunny afternoons lounging on the spacious deck, soaking in the sights and sounds of nature or if you prefer bombing around the trails on your ATV. (id:37788)
Royal LePage Royal City Realty Brokerage
265 King Street E Unit# 103
Kitchener, Ontario
Successful and exciting business in fashion of all types of dressings. 3600 sq ft with low rent of $ 2661 per month in great location (across the street from Kitchener Farmers market) separate hydro and gas meter. Inventory is extra. (id:37788)
Royal LePage Wolle Realty
122 O J Gaffney Drive Drive
Stratford, Ontario
A brand new all brick, double car garage, detached home in Stratford with upgrades over 23k for sale. Model PORTIA Elevation A, a newly built 3-bedroom 2.5-bathroom 1659 SQF homeBuilt by Ridgeview homes, tastefully decorated and located in a perfect cozy neighbourhood. As you walk in through the elegant entrance you see the modern finished and upgraded stairways. The 9 ft ceiling main floor consists of a contemporary kitchen with built in stainless steel appliances, a family/dining room, mudroom with entrance from the double car garage, a powder room and a closet. On the second level, there are 3 decently sized bedrooms, master ensuite, another full washroom and a laundry room. A must see property for an incredible price. (id:37788)
Century 21 Right Time Real Estate Inc.
664 Katherine Street
Espanola, Ontario
Tucked away in a quiet neighbourhood on the outskirts of Espanola you will find 664 Katherine Street. Starting outside you will enjoy the very private yard surrounded by a cedar hedge, patio and detached garage. The main floor of this home boasts a sun-filled eat-in kitchen, a spacious living room, 2 bedrooms (with the option to easily convert back to 3, as shown in the pictures) and full bath. Downstairs you will find a huge family room accented by a natural gas fireplace, 2-piece bath, laundry room, and utility room (furnace 2 yrs new). This home presents many possibilities, call today for more information and to arrange your own viewing. (id:37788)
Claudine Bichette Real Estate Brokerage

