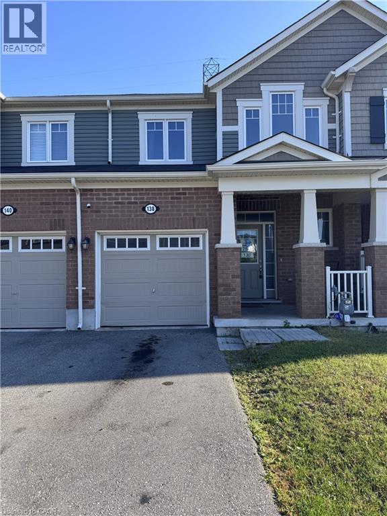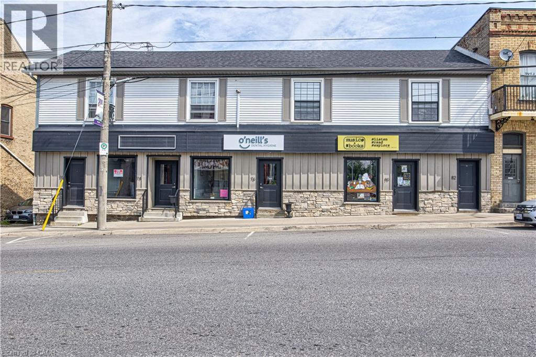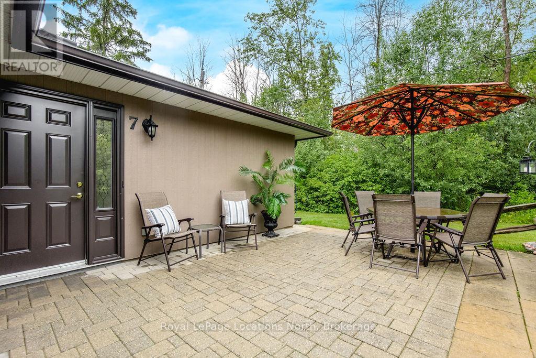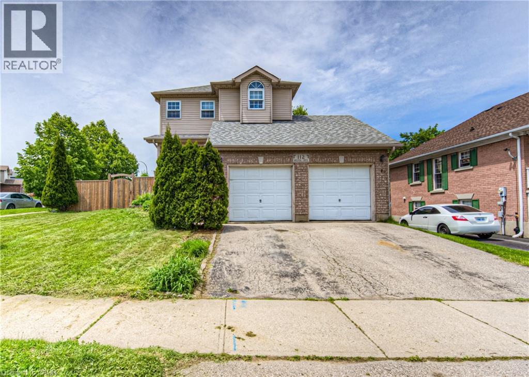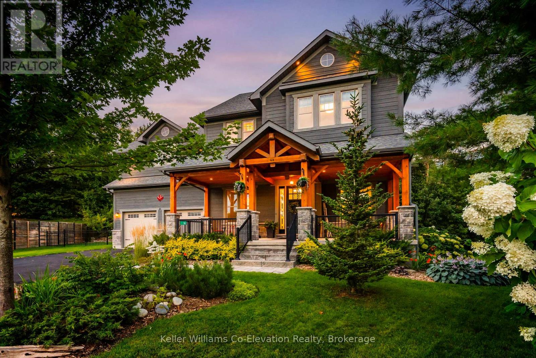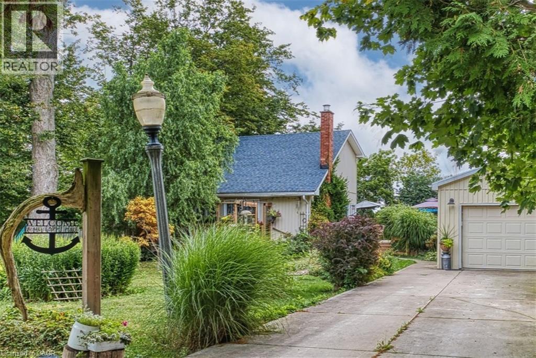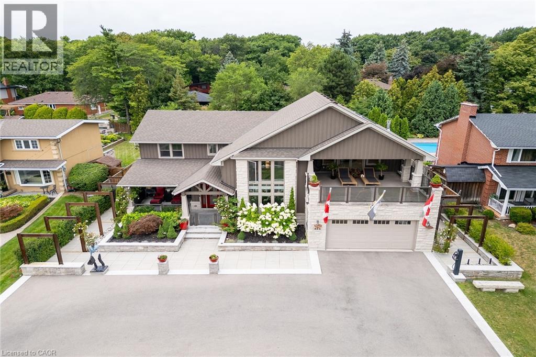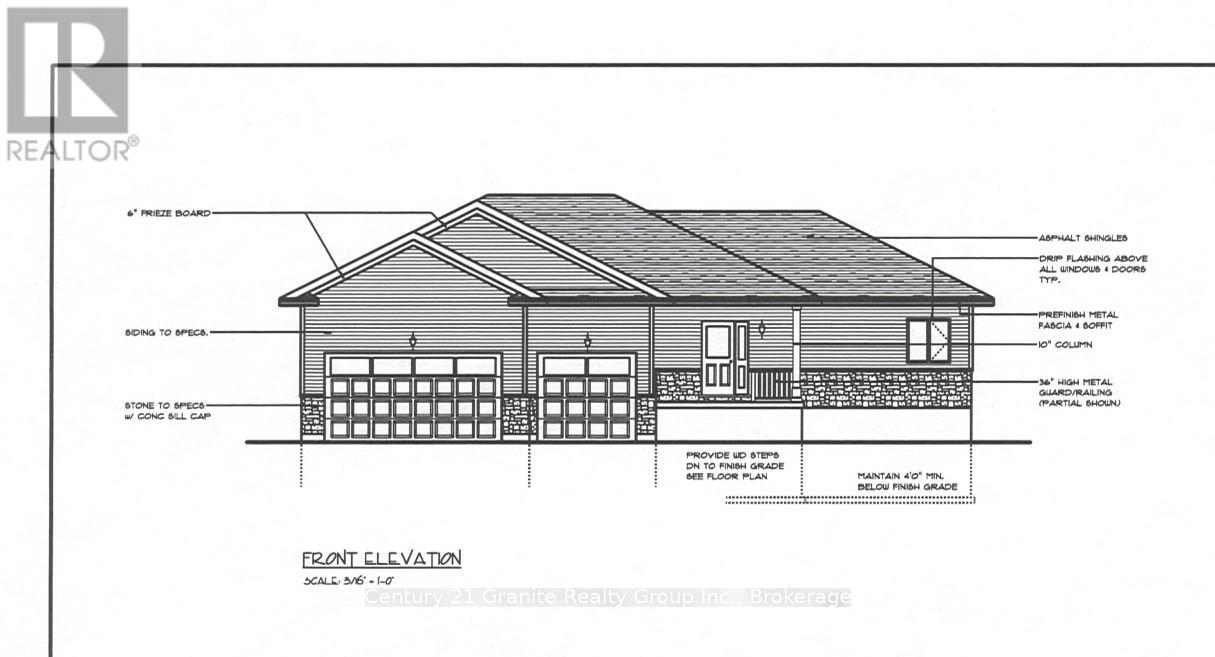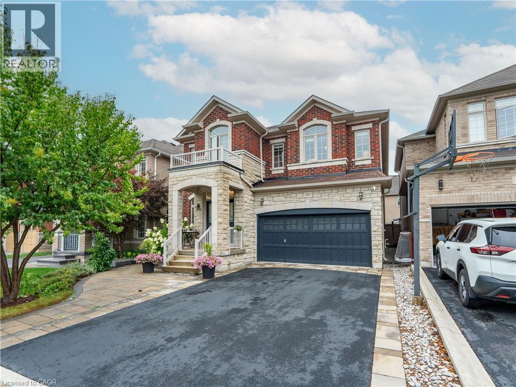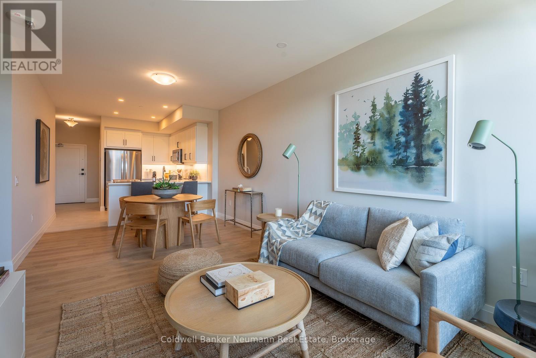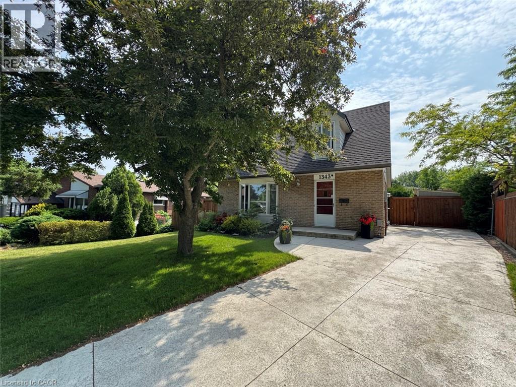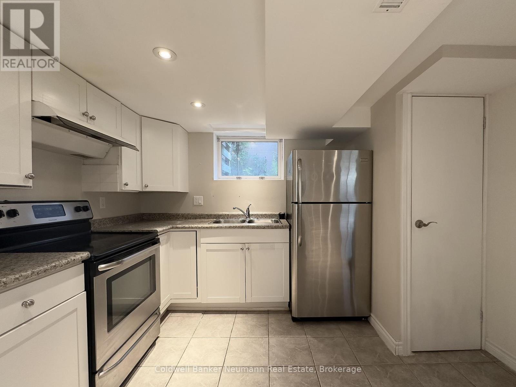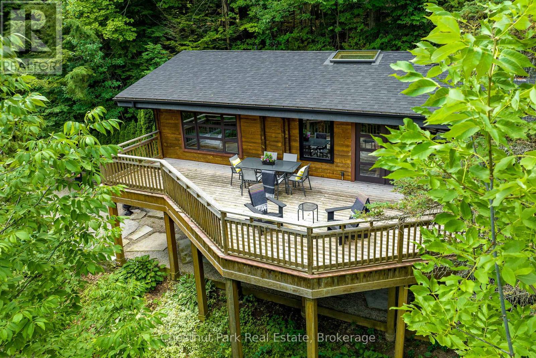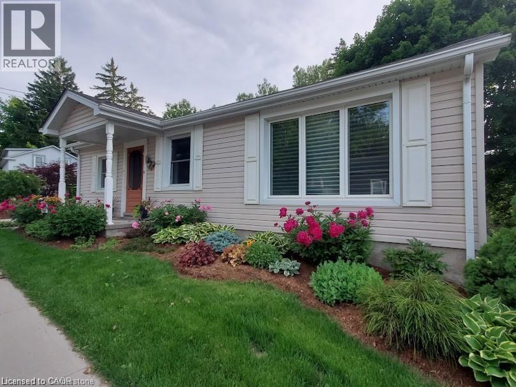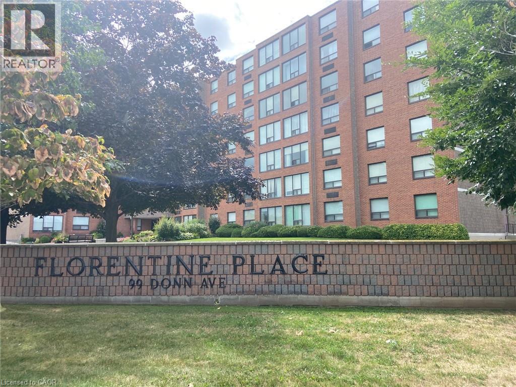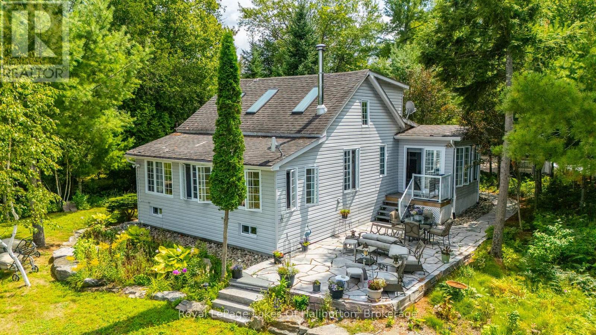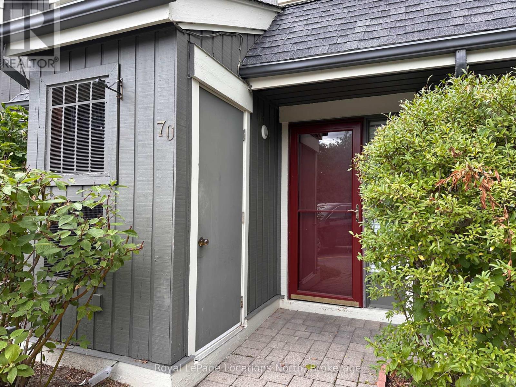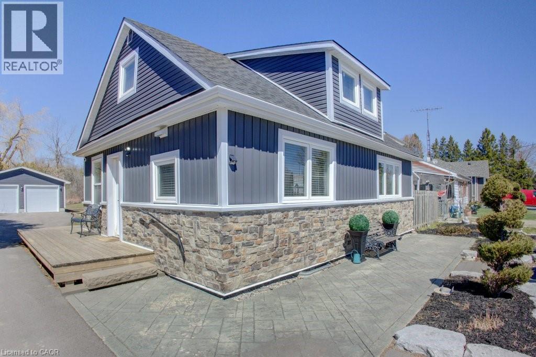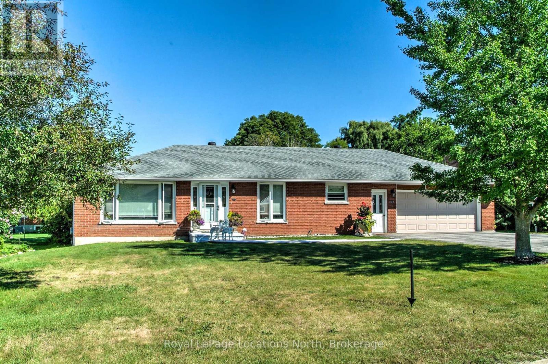138 Watermill Street
Kitchener, Ontario
Spacious 3-Bedroom, 2.5-Bathroom Rental in Prime Kitchener Location! Welcome to 138 Watermill Street — a home offering 3 spacious bedrooms and 2.5 bathrooms, perfect for families or professionals seeking comfort and convenience. The open concept layout seamlessly connects the kitchen, living, and dining areas, creating a bright and inviting space ideal for both everyday living and entertaining. The kitchen is fully equipped with appliances, offers ample counter space, and features a eat-in island — perfect for casual meals or morning coffee. Each bedroom provides plenty of space, with the primary suite boasting a walk-in closet and a private ensuite bathroom for your comfort. Laundry is conveniently located on the lower level, adding to the functionality of this home. Situated in a great location, you're just minutes from Highway 401 and Conestoga College, making commuting a breeze. Don't miss out on this exceptional opportunity! (id:37788)
Corcoran Horizon Realty
82 Stanley Street
Ayr, Ontario
This mixed-use commercial building located in downtown Ayr offers an excellent investment opportunity. The property comprises three clean commercial units on the main floor, easily accessible to potential customers. Upstairs, there is a two-bedroom residential apartment and an updated one-bedroom apartment, both featuring spectacular views of Watson Pond and their own separate entrances. Additionally, the residential apartments benefit from four designated parking spots. All units are separately metered, enhancing convenience and efficiency. This is a great opportunity for any investor or owner-occupier to capitalize on a profit-generating property with no condominium fees. (id:37788)
Royal LePage Wolle Realty
62 Tan Avenue
Waterford, Ontario
Immaculate 11-year-old bungalow on a superb Waterford corner lot. Brick, stucco, and stone façade with a fully fenced yard enhanced by professional front-to-back landscaping and a garden shed in the rear oasis. The 2-car attached oversized garage features epoxy floor, built-in cabinets, and a storage closet. A welcoming covered front porch sets the tone for an open great room showcasing columns, a gas fireplace, coffered ceiling, 9’ ceilings, pot lights, and engineered hardwood. Gourmet-inspired kitchen offers granite counters, backsplash, under-cabinet lighting, and a sit-up breakfast bar that flows to the dining area with garden door to the rear deck—two gas lines for grilling and heat. Primary bedroom presents a private ensuite with soaker tub and standalone shower, plus a walk-in closet and garden door to a private covered deck area. Two additional bedrooms and a 4-piece bath with luxurious carpet complete the main level. Laundry room with built-in cabinetry & granite top, inside access from the garage. Fully finished basement features vinyl plank flooring, a 4-piece bath, dedicated TV/entertainment area, bar, games room, and a home gym, plus a large mechanical room, storage, and 200-amp service. Sand point well plus in-ground sprinkler system covering the entire property. Minutes to amenities, Lake Erie, schools, and Highway 403. Make your dreams a reality—schedule your tour today! (id:37788)
Progressive Realty Group Inc.
7 Trafalgar Road
Collingwood, Ontario
Nestled in a quiet enclave of townhomes in Collingwood's west end known as Whisperwoods, this updated and inviting bungalow unit offers accessibility on one level, with an open-concept design that makes everyday living and entertaining effortless. The spacious and inviting living room features a cozy gas fireplace, and a walk-out to an expansive stone patio - this coveted unit is one of only 4 located at the back of the property facing the trees, offering privacy and a connection to nature all around. The primary bedroom with large closet features a 3-piece ensuite with oversized shower and built-in seating. There is also a 2nd bright and good-sized bedroom with a closet. An Ikea kitchen was installed 10 years ago with clever design in mind. Extra storage/closet space (removable) has been added throughout the unit. Windows, Doors, siding, roof, gas fireplace, electrical and baseboard heaters and extra insulation in attic all updated within the past 11 years. Perfectly located between charming downtown Collingwood and Blue Mountain, you're all set to move in and begin enjoying the many activities available to you just outside your door in this four-season paradise! Whether it's skiing, hitting the scenic hiking and biking trails, engaging in award-winning golf, or taking a dip in the sparkling waters of Georgian Bay, it's all within minutes of home! Ideal as a full-time residence or weekend retreat, this move-in ready condo is your opportunity to embrace the very best of Collingwood living. (id:37788)
Royal LePage Locations North
74 Fairgreen Close
Cambridge, Ontario
This 3-bedroom, 2-bathroom townhouse is located in North Galt, offering comfort and convenience. Main floor living room off the kitchen, with fireplace. Kitchen with ample cabinet and counter space. Three generously sized bedrooms, primary bedroom comes with built in storage, and is large enough to fit a king bed with additional space still to use. Fully fenced backyard. Private driveway parking that fits up to 5 vehicles, and 1 garage space. Situated in a family-friendly neighborhood close to schools, parks, and trails, as well as quick access to shopping, restaurants, and all major amenities. Easy commute with nearby highway access. Immediate possession, book your showing today! (id:37788)
RE/MAX Real Estate Centre Inc.
112 Milfoil Crescent
Kitchener, Ontario
Welcome to 112 Milfoil Crescent, a charming 2-storey detached home nestled in a prime Kitchener location, offering the perfect blend of comfort and convenience. This home sits on a spacious corner lot and features 3 bright bedrooms, 1 full bathroom and a handy powder room on the main floor ideal for modern family living. Step inside to discover a welcoming open-concept layout, perfect for entertaining, while recent upgrades—including a brand-new furnace and A/C (2025) and a hot water tank (2023)—ensure worry-free living. The second level floor was replaced recently and the bathroom renovations were also recent. The roof was replaced around 9 years ago, adds to the home’s move-in readiness, while the unfinished basement presents endless potential for customization. Outside, an oversized 2-car garage with a loft/storage mezzanine provides ample space for vehicles and extras. Beyond the home itself, the location is a true standout—minutes from shopping plazas, dining, and essential amenities, with easy highway access for seamless commuting to Waterloo and accessing 401. Whether you’re a first time home buyer or a growing family, this property combines practicality with a sought-after location. Don’t miss the chance to make it yours—schedule a viewing today! (id:37788)
RE/MAX Real Estate Centre Inc. Brokerage-3
69 Hepworth Crescent
Ancaster, Ontario
Welcome to Your Ideal Ancaster Home! This gorgeous Mattamy-built, 3 bed, 2.5 bath, 1,889 sqft, 3-storey townhome offers the perfect blend of functionality, style & location in the sought-after Meadowlands area. Step inside & be impressed by the pride of ownership. Neutral tones flow throughout for a clean, modern look. The second floor features plenty of living space with beautiful hardwood in the living room (popcorn ceilings removed) and dining room. The full-size kitchen with tile flooring opens into a bright eat-in area & features updated appliances including an over-the-range microwave (Aug 2022), stove (Dec 2023) & fridge (Feb 2025). A convenient 2-piece bathroom completes this level. On the third floor, you’ll find luxury vinyl plank flooring (Nov 2021) in the bedrooms including the primary featuring a walk-in closet & 3-piece ensuite, plus 2 more good-sized bedrooms & a 4-piece bathroom. On the main floor, there’s a versatile family room that could be used for a variety of needs such as a home office with sliding doors leading to the fully fenced backyard. Laundry is also on this level & features a washer (Oct 2017), dryer, sink & cabinetry for additional storage. The A/C has been serviced regularly & smoke detectors were updated in Sept 2021. The hot water tank is a rental (Oct 2021) & shingles were replaced July 2021. This property has parking for 2 vehicles in the attached garage & driveway. Located just outside the hustle & bustle of the Meadowlands core & across from a golf driving range, this home offers calm surroundings with urban convenience. Close to top-rated schools (Ancaster Meadows, Immaculate Conception, Ancaster High & Bishop Tonnos), shopping, restaurants & easy access to Hwy 403 & the Linc. With a low monthly fee of $99.68, this freehold property with common elements (POTL) provides a low-maintenance lifestyle that’s ideal for first-time buyers, families & investors alike. Move-in ready & filled with thoughtful upgrades, don’t miss out! (id:37788)
Keller Williams Complete Realty
16 Ridgewood Court
Oro-Medonte (Horseshoe Valley), Ontario
Adventure awaits at a home described best as Bringing Whistler to Ontario. Welcome to 16 Ridgewood Crescent, an executive residence in the prestigious Horseshoe Valley community offering over 5,000 square feet of luxurious living space. This exceptional home features soaring 10-foot ceilings on the main floor and a fully finished 9-foot basement, creating an open and inviting atmosphere throughout. With six bedrooms and five bathrooms, including two expansive primary suites, there is plenty of room for family and guests to enjoy both comfort and privacy. Designed with lifestyle in mind, the home boasts a full gym, home theatre, large double car garage and home office, while the professionally landscaped yard is complete with a sprinkler system and hot tub for ultimate relaxation. Perfectly situated in a neighbourhood renowned for world-class skiing, scenic biking trails, championship golf courses, and a variety of great restaurants, this property also offers convenient highway access for commuters. Blending elegance, recreation, and convenience, 16 Ridgewood Crescent is the perfect place to call home. (id:37788)
Keller Williams Co-Elevation Realty
74434 Woodland Drive
Bluewater, Ontario
Welcome to this beautiful year-round 3-bed, 2-bath, 1,326 sqft home or cottage, perfectly situated in a peaceful lakeside subdivision just outside of Bayfield. Featuring an ideal blend of comfort, charm & functionality, this property is designed for both relaxing getaways & full-time living. Step inside to discover a warm & inviting layout featuring soaring cathedral ceilings & stylish updated flooring. The living room features a cozy gas fireplace & sliding doors provide plenty of natural light. The open concept dining area is perfect for entertaining, while the updated kitchen features modern open shelving. The sunroom is the perfect place for morning coffee or a good book. The main floor primary bedroom includes a private 2-pc ensuite, while a convenient laundry closet completes this level. Upstairs, you’ll find a good-sized second bedroom w/ access to a Juliette balcony, a versatile den space that can easily serve as a third bedroom, home office or hobby area & a 4-pc bath. Additional highlights include updated windows, a built-in wall air conditioning unit, a detached insulated garage w/ heat pump & hydro (2 cars can be parked tandem) which could potentially be converted to a bunkie, plus a concrete 3-car driveway. Enjoy peaceful outdoor living w/ decks at both the front & back of the property (brand new expanded deck installed at the back), English gardens, gazebo, outdoor shower, plus a hot tub for year-round relaxation. The landscaped yard features mature trees & peaceful views of the surrounding countryside, all while being just a short stroll to the beach w/ deeded access to Lake Huron. With municipal water, municipal road access & high-speed/fibre optic internet, this property features modern conveniences in a serene setting. Currently enjoyed as a full-time residence, this home is turn-key & ready to be yours! Note: All items on the property negotiable including furniture, etc. Main heat source: Gas fireplace w/ supplemental electric baseboard heating. (id:37788)
Keller Williams Complete Realty
133 Reverie Way
Kitchener, Ontario
BRAND NEW ENERGY STAR® CERTIFIED STACKED TOWNHOMES NEAR SUNRISE SHOPPING CENTRE! Accepting applications for October to December move-in. Welcome to the Huron — a spacious 3 bed, 2 bath suite featuring high ceilings, bright finishes, and an open-concept layout. The kitchen stands out with sleek quartz countertops, subway tile backsplash, full-size stainless steel appliances, and an oversized island with generous storage and breakfast bar seating. Premium hard surface flooring flows throughout the unit. The master bedroom offers a walk-in closet and private ensuite with a glass-enclosed walk-in shower. Additional features include convenient in-suite laundry, LED lighting, central air conditioning and heat, and two private outdoor spaces— a front terrace and a peaceful rear patio overlooking a pond. This vibrant family-oriented community includes a new playground, basketball court, and scenic forested trails. Sunrise Shopping Centre is just minutes away, offering everything you need from big-box stores like Walmart, Home Depot, and Canadian Tire, to popular retailers such as Old Navy, Mark’s, and Winners. Grab a bite at Kelsey’s or get your daily coffee fix at Starbucks. Commuting is a breeze with quick access to Highways 7 and 401. One parking space included. No additional parking available. Utilities are extra. Pet-friendly community. Actual unit may vary in layout; interior finishes are consistent. Book a tour to explore all available 2 and 3 bedroom options! (id:37788)
Trilliumwest Real Estate Brokerage
131 Reverie Way
Kitchener, Ontario
BRAND NEW ENERGY STAR® CERTIFIED STACKED TOWNHOMES NEAR SUNRISE SHOPPING CENTRE IN KITCHENER! Featuring new floor plans and fresh availability. Flexible September to December move-in dates available. Reserve your favourite unit today and move in when you’re ready! Welcome to The Simcoe — a beautifully designed 2 bed, 2 full bath suite with high ceilings, premium finishes, and a bright, open-concept layout. The new kitchen offers sleek quartz countertops, classic subway tile backsplash, full-size stainless steel appliances, and an oversized island with plenty of storage, counter space, and breakfast bar seating. The master bedroom includes a walk-in closet, a private ensuite with a glass-enclosed walk-in shower, and direct access to your own private balcony overlooking the pond. Enjoy the convenience of in-suite laundry with full-size washer and dryer, LED lighting throughout, and personalized heating and cooling for year-round comfort. This family-oriented community features a brand new playground, basketball court, and scenic forested trails—perfect for staying active or enjoying a quiet walk close to home. Located just minutes from Sunrise Shopping Centre, you’re close to everything you need—Walmart, Old Navy, Home Depot, Shoppers Drug Mart, Winners, Starbucks, Canadian Tire, Dollarama, and more. With quick access to Highways 7 and 401, commuting around Waterloo Region is easy and efficient. Pet-friendly community. One parking spot included per unit. No additional parking available. Utilities are extra. Landlord is responsible for furnace filter replacements and water softener maintenance. Suite layouts may vary, interior finishes are consistent. Book your tour today and explore all available 2 and 3 bedroom suites! (id:37788)
Trilliumwest Real Estate Brokerage
90 Udvari Crescent
Kitchener, Ontario
Beautifully Updated Family Home with Over $50K in Recent Upgrades!Welcome to this move-in-ready 3-bedroom, 2.5-bath 2-storey home, with fully finished basement and a 3 piece washroom with Luxury Vinyl plank flooring( 2024), perfectly located in a safe, family-friendly neighborhood close to schools, shopping, public transit, and just minutes to major highways, ideal for growing families or first-time buyers!Enjoy peace of mind with over $50,000 in upgrades completed in the last 3 years, including: Modern remodeled kitchen with quartz countertops, stylish backsplash (2023), generous cabinet space, and select new appliances.New stove( 2023) and dishwasher( 2025), High-efficiency gas furnace and central A/C and Water Softener ( 2022).Brand new asphalt driveway (2025).Spacious, bright, and well-maintained, this home offers the perfect blend of comfort and convenience for todays busy lifestyle. Whether you are starting a family or stepping into homeownership, this is a fantastic opportunity to own a stylish, upgraded home in a great location! Call today for your private viewing! (id:37788)
Keller Williams Home Group Realty
404 E Mountain Brow Boulevard E
Hamilton, Ontario
Welcome to this custom-built luxury residence on prestigious Mountain Brow Blvd with breathtaking views of the Niagara Escarpment and Lake Ontario. Originally built in 1957, the home was completely rebuilt in 2012, retaining only portions of the original foundation. Nearly every component — including framing, mechanical systems, roofing, and interior finishes — was replaced or upgraded, offering the comfort and efficiency of a modern build with the charm of its origins. The craftsman-inspired façade, clad in Georgian Bay limestone and board-and-batten, makes a striking first impression. A limestone-paved circular driveway enhances the curb appeal, along with an EV charging station, path lighting, and mature perennial gardens with irrigation. Inside, a cathedral ceiling and floating staircase set the tone in the grand foyer. The gourmet kitchen features granite counters, high-end appliances, cherry wood cabinetry, and a spacious walk-in pantry. It flows into an expansive dining room with a built-in fireplace and escarpment views — ideal for intimate dinners or large gatherings. Off the dining room, a bright study with heated floors and an indoor/outdoor gas fireplace leads to a four-season sunroom with serene backyard views. The backyard oasis includes a heated saltwater pool, retractable awnings, a 14’ x 20’ covered outdoor kitchen with gas fireplace, and a private annex. A double-sized family room with radiant heat and gas fireplace sits just off the kitchen, perfect for entertaining. Upstairs offers four spacious bedrooms, three bathrooms, and a central laundry room. The primary suite is a true retreat with a five-piece ensuite, walk-in closet, gas fireplace, and balcony with panoramic views. The 37’ x 20’ backyard annex provides additional privacy and includes a guest suite with fireplace, in-floor heating, 3-piece bath, and gym. Every inch of this residence reflects luxury, comfort, and functionality — a truly exceptional home. (id:37788)
Keller Williams Complete Realty
17 West 3rd Street
Hamilton, Ontario
Beautiful Brick Bungalow with Multi-Generational, Investment & ADU Potential! Welcome to this solid brick bungalow, perfectly situated on a prominent corner lot on Hamilton’s desirable West Mountain. Offering 7 bedrooms and 2 full bathrooms, this home provides endless opportunities for homeowners, investors, and multi-generational families alike. The main level features a versatile, family-friendly layout with 4 spacious bedrooms (or easily reconfigured into 3 bedrooms with a large living and dining area), a full bathroom, bright living space, and a well-appointed kitchen. The fully finished lower level with a separate side entrance offers incredible flexibility, featuring 3 additional bedrooms, a generous recreation room, and a second full bathroom — ideal for multi-generational living or an in-law suite. Set on a deep, fully fenced lot with an attached garage and two-car driveway, the property also presents an exciting opportunity to explore the creation of an Accessory Dwelling Unit (ADU) for even more living space or additional income. Located just a 5-minute walk to Mohawk College, close to parks, schools, shopping, public transit, and with quick access to the Lincoln Alexander Parkway, this home offers unmatched convenience in a sought-after location. This property is packed with possibilities, whether you’re looking for a family home, an investment, or both! Buyer to do due diligence on proposed future use that may not fall under current zoning. (id:37788)
RE/MAX Escarpment Golfi Realty Inc.
52 Windover Drive
Minden Hills (Lutterworth), Ontario
NEW CONSTRUCTION TO BE BUILT in Minden! Set in one of Minden's most desirable neighborhoods, this brand-new build offers 1,640 sq. ft. of modern living with 3 bedrooms, 2 bathrooms, and the practicality of main floor laundry. The open-concept design brings the kitchen, dining, and living areas together in a bright, functional layout perfect for entertaining or relaxing with family. A triple-car garage provides inside entry to the main level, along with direct access to the basement, where you'll find a full unfinished space ready for your personal vision. Crafted with quality workmanship and attention to detail, this home is backed by a 7-Year Tarion Warranty for peace of mind. Buyers will also have the opportunity to customize both interior and exterior finishes, creating a home that truly reflects their style. Within walking distance to downtown Minden, enjoy easy access to the Gull River, boardwalk trails, shops, and nearby boat launches. A fresh new build in a prime location the perfect blend of comfort, convenience, and lifestyle. (id:37788)
Century 21 Granite Realty Group Inc.
113 Wade Road N
Smithville, Ontario
Welcome to this charming raised bungalow, impeccably cared for inside and out, and nestled in a highly desirable in-town location! Offering 3+1 bedrooms, an office, 2 full bathrooms, and an abundance of living space with three cozy family rooms and loads of storage, this home is ideal for growing families or multigenerational living. Enjoy meals in the formal dining room gleaming with newer hardwood floors, graciously prepared in a spacious Eat-in kitchen enriched with granite countertops perfect for entertaining. The main bathroom features thoughtfully upgraded heated floors for year-round comfort, while the lower rec room boasts a warm gas fireplace for cozy evenings. Bright, oversized basement windows and a separate walk-up entrance infuse the lower level with an abundance of natural light, perfect for a future in-law suite. This meticulously maintained home includes newer hardwood floors on the main level and an updated furnace, AC, and water heater. Central vacuum, plus generous storage space throughout. Your private retreat awaits outside! Step out back onto a two-tiered deck and soak in your private backyard paradise, lushly landscaped, complete with breathtaking gardens, stately mature trees, and a charming garden shed. Park with ease: your private paved driveway can accommodate up to six vehicles, and the home includes an attached single-car garage. Located close to everything: schools, parks, shopping, restaurants, rec center, churches, trails, and a scenic ravine! This is a rare, move-in ready sanctuary where convenience meets tranquility. Don’t miss your chance to own this gem in an unbeatable location! (id:37788)
Royal LePage Macro Realty
127 Garside Avenue S
Hamilton, Ontario
Welcome to 127 Garside Ave S, a beautifully maintained home in Hamilton’s desirable Bartonville neighbourhood. The main floor features a bright living space with 2 bedrooms plus a den—ideal as a home office or guest room. Upstairs, the finished attic offers a spacious retreat, perfectly suited to become your primary bedroom. The lower level provides incredible versatility with in-law suite potential. A separate entrance leads to a fully finished basement complete with a bedroom, full bathroom, rec room with wet bar, and plenty of storage, making it ideal for extended family or potential rental income. Outside, enjoy a single detached garage and a private yard, adding practicality and charm to this inviting property. Meticulously maintained with classic character, this home is move-in ready and offers flexibility to suit a variety of lifestyles. (id:37788)
Keller Williams Edge Realty
19 Mcknight Avenue
Waterdown, Ontario
Stunning 4-bedroom, 4-bathroom home in highly sought-after East Waterdown. Designed with modern living in mind, this residence boasts a bright open-concept layout filled with natural light, soaring 9-foot ceilings, and elegant oak hardwood floors and tiles throughout, a completely carpet-free home. Main foyer opens into the huge living/dining area. Spacious mud-room with custom built-in closet and access to garage. The large eat-in kitchen features upgraded cabinetry and premium stainless steel appliances perfect for both everyday meals and entertaining. Upstairs, you’ll find spacious 4 bedrooms and three bathrooms and three baths including two with their own ensuites, including a luxurious 5-piece retreat and a stylish 4-piece washroom. The large backyard offers plenty of space for family gatherings, gardening, or simply relaxing outdoors. Ideally located close to top-rated schools, scenic hiking trails, and beautiful parks, this home blends comfort, style, and convenience in one exceptional package. The following updates were completed in 2019: Backyard Deck, Front Yard, Kitchen, Bathrooms, Hardwood on Second Floor, Second Floor Built-In Closets, Built-In Shelves on First floor and in-Basement Lighting. (id:37788)
RE/MAX Escarpment Realty Inc.
289 Pumpkin Pass
Binbrook, Ontario
Welcome to this beautifully upgraded freehold end-unit townhouse offering over 3 levels of stylish living space in a bright, open-concept layout. This meticulously maintained home features 3 spacious bedrooms, 4 bathrooms, and a host of upscale finishes designed for modern comfort. Step into the main floor and be greeted by rich hardwood flooring, granite countertops, gas fireplace, and contemporary cabinetry that complement the sleek and functional eat-in kitchen with dinette. The living and dining areas are bathed in natural light thanks to large windows & the added privacy of an end-unit location. Upstairs, you’ll find a spacious primary suite with a walk-in closet and a private ensuite, along with two additional generously sized bedrooms, full bath, and laundry. The lower level offers a versatile finished space ideal for a home office or rec room, with its own bathroom for added convenience. Additional highlights include upgraded lighting, gas bbq, gas stove, deck and patio in the fenced yard perfect for outdoor enjoyment. With no condo fees, stylish upgrades, and a clean, move-in ready interior, this home is the perfect blend of comfort and sophistication. Located in a desirable, family-friendly neighborhood close to schools, parks, and shopping, this is an opportunity you won’t want to miss! (id:37788)
RE/MAX Escarpment Realty Inc.
92 Francis Street
Cambridge, Ontario
Set on a generous 69 x 124 foot mature, tree-lined lot, this home features a separate in-law suite with its own hydro meter, an ideal setup for multigenerational living or investment rental income potential. With 5 bedrooms, 2 full bathrooms, and 2 kitchens, the layout offers flexibility for families of all sizes. The private in-law suite provides the perfect space for extended family or an independent household while still keeping everyone under one roof. Located in a quiet, family-friendly neighbourhood, this property is just minutes from schools, parks, and shopping. The large lot offers plenty of outdoor space for children, pets, or gardening. A rare find combining space, functionality, and income potential, this is an opportunity you won’t want to miss. (id:37788)
Keller Williams Innovation Realty
92 Francis Street
Cambridge, Ontario
Set on a generous 69 x 124 foot mature, tree-lined lot, this home features a separate in-law suite with its own hydro meter, an ideal setup for multigenerational living or investment rental income potential. With 5 bedrooms, 2 full bathrooms, and 2 kitchens, the layout offers flexibility for families of all sizes. The private in-law suite provides the perfect space for extended family or an independent household while still keeping everyone under one roof. Located in a quiet, family-friendly neighbourhood, this property is just minutes from schools, parks, and shopping. The large lot offers plenty of outdoor space for children, pets, or gardening. A rare find combining space, functionality, and income potential, this is an opportunity you won’t want to miss. (id:37788)
Keller Williams Innovation Realty
70 Kolbe Drive
Port Dover, Ontario
Nestled on a beautifully landscaped pie-shaped lot, this exquisite 3 bedroom, 3 bath home boasts 2165 sq. ft. of finished living, plus a 3 season sunroom and an array of thoughtful upgrades. The covered front porch, accentuated by rustic timber details, invites you to sit back and enjoy the serene surroundings. Step through the wood grain fiberglass front door into an elegant foyer that features a spectacular ceiling design and custom tile and pebble flooring—setting the tone for the beauty that lies within. Kitchen is outfitted with sleek Caesarstone countertops and stainless steel appliances that blend functionality with style. Primary bedroom with walk-in closet and luxe tiled shower. Expansive 300 sq. ft. three-season sunroom invites natural light to flood in and offers outdoor living with indoor comfort—an idyllic spot for hosting family gatherings or enjoying quiet evenings. The basement is professionally finished and offers even more space to unwind or host gatherings. Basement includes a cozy family room highlighted by a stunning stone fireplace, an additional bedroom for guests or family members, and a chic 3-piece bath complete with a walk-in shower. Convenience is key with main floor laundry facilities and access to your two-car garage. Stamped concrete driveway, fully fenced and landscaped yard, plus a garden shed for extra storage for all your outdoor essentials. This one has everything you have been looking for! (id:37788)
Gold Coast Real Estate Ltd. Brokerage
208 - 1882 Gordon Street
Guelph (Clairfields/hanlon Business Park), Ontario
Welcome to this brand-new 1-bedroom, 1-bathroom condo offering 795 sq ft of stylish, well-planned living space. Located in Tricar's newest building, Gordon Square 3, in the heart of Guelph's desirable south end, this suite blends comfort, function, and luxury. The bright, open-concept living and dining area is perfect for both relaxing and entertaining, with a 55 sq ft terrace right off the living room, ideal for morning coffee or evening unwinding. The modern kitchen is equipped with premium finishes and stainless steel appliances, while the spacious primary bedroom provides a comfortable retreat. Enjoy the convenience of a dedicated side-by-side laundry room and the beauty of east-facing views that fill the space with morning light. Residents have access to first-class amenities including a fitness centre, golf simulator, residents' lounge, and secure underground parking. Move in this Fall! (id:37788)
Coldwell Banker Neumann Real Estate
506 Deerhurst Drive
Burlington, Ontario
Introducing to 506 Deerhurst Drive, a beautifully maintained family home in a sought-after neighbourhood. This thoughtfully designed house offers a seamless flow between its main living spaces, perfect for both everyday living and entertaining. The open-concept layout connects the living room, dining room, and kitchen, creating a warm, inviting atmosphere. At the heart of the living room is a charming wood-burning fireplace, adding a cozy touch and a focal point for gatherings. A convenient powder room finishes off this floor. This spacious and inviting four-bedroom home truly offers it all. All four bedrooms are located on the upper level including a generous primary suite featuring his and hers closets and a modern updated ensuite bathroom. For added convenience, upstairs laundry makes daily routines effortless. Downstairs the finished basement offers a versatile space perfect for a kids’ playroom, home office, gym, or media room. Step outside to enjoy the beautifully landscaped yard and a double car garage, offering plenty of outdoor space and functionality. Don’t be TOO LATE*! *REG TM. RSA. (id:37788)
RE/MAX Escarpment Realty Inc.
661 Glen Forrest Boulevard
Waterloo, Ontario
Welcome home! You'll love this cherished 3-bedroom backsplit, finished and maintained with a pride of ownership. Enjoy a great property in a quiet yet convenient location with great amenities nearby! At home, notice lasting upgrades like the stunning custom and detailed maple kitchen, stainless-steel gas stove and overhead microwave, hardwood oak flooring, remodelled bathrooms, finished basement with family room, finished mudroom storage area, and fully-fenced backyard with hot tub and pergola. Delivering on three bedrooms upstairs, this home is great for families or those planning for the future. Two full bathrooms allow for options and reducing stress when the first is occupied. The finished basement space provides an additional family room with space for lounge, office, hobby, fitness, or recreation. You will find some great options for spending time outside. Relax on the covered front porch. Soak in the hot tub beneath the pergola. Lounge on the private deck. Admire your harvest at the vegetable garden. Enjoy a cared-for fenced backyard with room to enjoy with little ones, family pets, or your friends and family! With so much to offer, the location makes this the full-package with proximity to Laurel Creek Conservation Area, YMCA library and pool, University of Waterloo, David Johnston R&T Park, the new Waterloo Hospital location, and St. Jacobs Farmers Market. Enjoy shopping, restaurants and retail, pharmacy, grocery, and banking all within a few blocks. Find time to enjoy playgrounds, ball diamonds and soccer fields, walking trails, and forest right across the street at the Sir Edgar Bauer elementary school. This is truly a great offering which delivers where it counts! Come to see for yourself and make it yours today! (id:37788)
Victoria Park Real Estate Ltd.
10 Liddycoat Lane Unit# 4
Hamilton, Ontario
A prime location close to trails, highway access, shops, and restaurants. The street itself is quiet, making it perfect for walks, while still being minutes from everything you need. This home is a great fit for a family, with 3 spacious bedrooms, 2 full bathrooms upstairs, and a powder room on the main floor. As you enter, you'll notice the tall ceilings, a front closet, inside entry to the garage, and parking for two with the single-car garage and driveway. The main floor has been freshly painted, the kitchen cabinets professionally refinished, and the layout offers plenty of natural light through the large back windows and sliding doors. There's space for both a dining area and a breakfast nook, along with a comfortable living area. Upstairs, the bedrooms are generous in size, each with their own closet. The basement is unfinished and ready for your personal touch. Outside, the private backyard is partially fenced for added comfort and enjoyment. What makes this property even more appealing is the low-maintenance lifestyle. You won't have to worry about snow removal, lawn care, your roof, window cleaning, or common area upkeep ¬it's all taken care of. There's also plenty of visitors parking. Not only does this make it a perfect spot for families, but it's also ideal for downsizers, snowbirds, or investors who want peace of mind knowing everything is handled. At this price point, there aren't many homes in Ancaster that are truly move-in ready with everything completed and ready to go - This is a standout opportunity! (id:37788)
RE/MAX Escarpment Realty Inc
331 Clyde Road
Cambridge, Ontario
WOW! 5 bedrooms, 3 full bathrooms, 10 year old bungalow, move in ready, with amazing INLAW suite and separate entrance!! Situated in a great family friendly location this bungalow is sure to impress! Large double wide concrete driveway with room for 4 cars. Double car garage, concrete walkway to the front porch and the separate side entrance door as well! Open main floor, spacious foyer, dining, kitchen, and living room with sliding patio door. The kitchen features stainless steal appliances and a large kitchen island! 3 bedrooms and 2 bathrooms on the main floor. The primary suite has an ensuite and a walk in closet! Downstairs from the main floor has access to the very large storage / multipurpose bonus room, laundry room, and large rec room, plus an additonal basement bedroom, perfect for an office or guest room! The INLAW suite with separate entrance is a true game changer, with laundry access, large foyer with closet, kitchen, eating area, bathroom, and a spacious bedroom. The yard here is very spacious and features a lot of room for the kids to play! Book your showing ASAP! (id:37788)
Keller Williams Innovation Realty
1343 Janina Boulevard
Burlington, Ontario
Welcome home. Introducing 1343 Janina Boulevard, located in beautiful Tyandaga. This charming one and a half storey detached residence is the perfect home to up-size to for young families. The main floor features a spacious kitchen with plenty of storage, stainless steel appliances and under cabinet lighting. Large windows soak the living room dining room combination in bright sunlight. New laminate flooring (2024) throughout main level, adds a sleek modern feel to the home, enhancing its overall durability. The main floor features a good-sized bedroom, which could be perfect for a home office or for a kids playroom. A convenient powder room finished off the main level. Upstairs you’ll find two spacious bedrooms and a full bathroom with updated carpeting. The partially finished basement provides a great space for the kids to hang out and have fun. You’ll love the large backyard where you can enjoy the sunshine on your deck and take a dip in your pool! Don’t be TOO LATE*! *REG TM. RSA. (id:37788)
RE/MAX Escarpment Realty Inc.
11 Deer Creek Street
Kitchener, Ontario
Welcome to 11 Deer Creek Street, Kitchener, an executive 5-bedroom, 5-bathroom home offering nearly 5,000 sq. ft. of finished living space. Built in 2017, this modern two-storey boasts exceptional curb appeal with a sleek brick and stucco exterior, black accents, and a wrap-around porch. Step inside to a spacious foyer with large coat closet and convenient 2-piece bath. The main floor is designed for family living and entertaining, featuring a private office, hardwood floors, and pot lights throughout. The open-concept layout seamlessly connects the living room, dining room, and chef-inspired kitchen. The kitchen offers abundant cabinetry, a large centre island, stainless steel appliances, double ovens, bar fridge, quartz counters, tiled backsplash, and walk-in pantry. The living room is bright with oversized windows and a striking double-sided brick fireplace, shared with the dining room. From here, step out to a fully fenced backyard with patio – perfect for summer BBQs, outdoor dining, or basketball. Upstairs, you’ll find 4 large bedrooms, 3 with walk-in closets. Two bedrooms enjoy ensuites, including the luxurious primary suite with soaker tub, glass shower, dual sinks, and walk-in closet. This level also offers a family room with study nook, another full bath, plush carpeting, and a convenient walk-in laundry room. The finished basement continues the high-end finishes with laminate floors, pot lights, a fitness area, an additional bedroom, family room with second kitchen, cozy fireplace, and stylish bath with glass shower, ideal for multi-generational living or long-term guests. Additional highlights include a 2-car garage with EV charging station, as well as smart lights and automatic blinds in main living spaces. Situated in a desirable family-friendly neighbourhood, close to excellent schools, parks, trails, shopping, and dining, with easy access to highways and transit. This home is the perfect blend of modern luxury, comfort, functionality, and location. (id:37788)
Exp Realty
1740 Holley Crescent
Cambridge, Ontario
BUNGALOW IN CAMBRIDGE. NICE HOME, NEEDS SOME UPDATING. LARGE LOT WITH LARGE OUTDOOR PATIO. Welcome to this charming 3-bedroom, 2-bathroom carpet-free bungalow in the heart of Cambridge. Ideally located near Hespeler Road, Dumfries Conservation Area, Cambridge Memorial Hospital, and more, this home offers both comfort and convenience. Step inside through the inviting sunroom entry and into the bright living space, complete with a large picture window. The kitchen features ample cabinetry and stainless steel appliances, while the spacious dining room includes a walkout to the backyard—perfect for family meals and entertaining. Enjoy the outdoors in the private backyard, offering a large paved area for patio furniture and plenty of greenery for kids, pets, or summer gatherings. Parking is a breeze with space for up to 6 vehicles. The fully finished basement provides a versatile layout, featuring a rec room with a gas fireplace on a brick feature wall, a dry bar, a 3-piece bathroom, a den for a home office or playroom, and a laundry area. This home is the perfect blend of space, location, and functionality! (id:37788)
RE/MAX Twin City Realty Inc. Brokerage-2
92 Lasby Lane
Breslau, Ontario
BEAUTIFUL FAMILY HOME WITH LEGAL BASEMENT APARTMENT WITH SEPERATE WALK-UP ENTRANCE. This beautifully finished 4-bedroom, 4- bathroom 2-storey home offers style, space, and in-law capability in one of Breslau's most desirable neighborhoods. The open-concept main level boasts a designer kitchen complete with stainless steel appliances, a custom in-drawer microwave, and an eat-in island with extra storage— perfect for entertaining. The dining area overlooks the backyard and leads to a deck space ideal for outdoor gatherings. Upstairs, you'll find three spacious bedrooms, including a luxurious primary suite with a 4-piece ensuite featuring marbled flooring, a seamless shower design, and dual vanities with generous under-sink storage. The fully finished basement adds exceptional versatility with a second kitchen, 3-piece bathroom, expansive rec room, and abundant storage—ideal for extended family or guests. This move-in-ready gem combines modern finishes with thoughtful functionality—don’t miss your chance to call it home! (id:37788)
RE/MAX Twin City Realty Inc. Brokerage-2
5161 Ridgewell Road
Burlington, Ontario
The Ultimate Family-Friendly Neighbourhood! Welcome to 5161 Ridgewell Rd located in Burlington’s highly sought-after Orchard community. This beautifully maintained 3-bed, 3-bath two-storey home is move-in ready and designed for modern family living. The renovated open-concept kitchen is the heart of the home, featuring elegant quartz countertops, stainless steel appliances, extended-height cabinetry, and a large island with seating for six. The kitchen overlooks the fully fenced, landscaped backyard—perfect for keeping an eye on the kids while they play or for hosting summer barbecues. The bright front living room boasts vaulted ceilings, creating a welcoming space for family gatherings or a quiet morning coffee. The main floor is complete with an updated 2 pc bath conveniently located between the dining and living area. Upstairs, you’ll find three spacious bedrooms, each with large windows that let in an abundance of natural light. The primary suite includes plush broadloom, a walk-in closet, and a 4-piece ensuite with modern quartz surfaces. Two additional bedrooms share an updated 4-piece family bathroom, making busy mornings a breeze. The finished basement offers additional living space, ideal for a home office, gym, playroom, or teen retreat. Enjoy the convenience of being close to top-rated schools (John William Boich Public School & Dr. Frank J. Hayden Secondary), Bronte Creek Provincial Park, WalMart Shopping Centre, Metro Groceries, scenic walking trails, shopping, dining, and more. Commuters will love the easy access to Burlington Transit, the GO Station, and major highways. Don’t miss your chance to call this stunning family home yours! Two photos are digitally renovated. (id:37788)
RE/MAX Escarpment Realty Inc.
Lower - 17 Ottawa Crescent
Guelph (St. George's), Ontario
ALL UTILITIES INCLUDED. Available Nov 1st, this large and bright 1 bedroom 1 bathroom basement apartment is located on a quiet family friendly street close to many amenities like grocery stores, pharmacies, eating, Goodlife gym, and more. Parking for 1-2 vehicles, laundry, and a private entrance. Homeowner living upstairs is open to sharing internet for split cost. This apartment is a great choice for tenants who appreciate a quiet and well-maintained living space while they work to get into the housing market. Don't forget to ask the listing agent how we can help you plan your own path towards home ownership! If youre interested in this opportunity, please reach out to schedule a viewing or for more information. Students are also welcome! (id:37788)
Coldwell Banker Neumann Real Estate
146 Chamonix Crescent
Blue Mountains, Ontario
TURN KEY OPPORTUNITY IN CRAIGLEITH. This charming and warm chalet located in the sought after Craigleith nieghbourhood in the Blue Mountains offers year round recreational enjoyment. Move into this fully furnished chalet for thanksgiving. A short walk to Northwinds Beach, minutes to Blue Mountain village, local ski clubs, golfing, and just up the road from the Georgian Trail. The thoughtfully designed 3 bedroom and 2.5 bath chalet is offered FULLY FURNISHED including all housewares (some exclusions). The open concept upper level offers a large gourmet kitchen, living room with stone gas fireplace, vaulted ceilings plus a walkout to the deck overlooking the property. The primary bedroom is just off the main living area offering a 4 piece ensuite. The lower/entry level includes the cozy family room with gas fireplace, 2 bedrooms, and a spa like 4 piece bath with an immaculate sauna. This amazing opportunity awaits you! (id:37788)
Chestnut Park Real Estate
2 Angle Street
Simcoe, Ontario
Well maintained home close to schools, parks and shopping! Located in a great neighbourhood in Simcoe, this 3 bedroom and 4 bathroom property is ready for its new owner. Pull in to the double wide private driveway leading to the attached 2 car garage. Follow the flagstone pathway through the landscaped front yard to the covered front porch. Entering the home you will see a spacious foyer that gives you access to the main floor and garage. Head up to the main floor to the wide open living room/dining room area offering large windows and perfectly layed hardwood flooring that was installed in 2021. The kitchen is bright and features ample cupboard space, new flooring that was installed in 2024, patio doors leading to the 9x34 back deck and overlooks a good sized family room that is a perfect place to relax and unwind. Main floor laundry and a 2 piece bathroom complete the main floor. Upstairs you will find a four piece bathroom and three generous sized bedrooms. The master bedroom comes with a his/her closet and a four piece ensuite bathroom. Downstairs there is a large family room with ten foot ceilings! Also down here is a large bonus room that is currently being used as a 4th bedroom, an office nook, a 3 piece bathroom, and a utility room that is great for storage. The backyard is a good size and is fully fenced in with a storage shed. The exterior is equipped with a sprinkler system and roof was replaced in 2022. This spacious and loved property is ready for you to call it home! (id:37788)
Royal LePage Trius Realty Brokerage
113 Landry Lane
Blue Mountains, Ontario
Welcome to this beautifully finished, custom home located in the prestigious community of Lora Bay. From the inviting front porch to the elegant interior, every element has been thoughtfully designed with style and comfort in mind. Step inside to discover a bright and spacious open-concept layout where high-quality finishes and timeless details shine. The main floor offers flexibility with a front office (or second bedroom) and flows seamlessly into the living room, dining area, and gourmet kitchen. The kitchen is a true showpiece, featuring an oversized island with seating, bar fridge, double wall ovens, built-in microwave, and abundant cabinetry, perfect for both everyday living and entertaining. The main floor also includes a well-appointed laundry room and a walkout to a low-maintenance composite deck with a gas BBQ hookup, ideal for outdoor dining. The light-filled primary suite is a private retreat with a walk-in closet and a spa-inspired 5-piece ensuite boasting luxurious finishes. Upstairs, a cozy loft provides additional living space, while two generous bedrooms share a beautifully appointed 5-piece bathroom. The fully finished lower level is equally impressive, with large above-grade windows that fill the space with natural light, a spacious rec room, two more bedrooms, and another 5-piece bath, perfect for hosting family and friends. Practical touches elevate the home further, including a 2-car garage with a Tesla charger, epoxy floor, Vroom vacuum system for easy car cleaning, and a slat wall organization system. Living in Lora Bay offers more than just a beautiful home, it's a lifestyle. Residents enjoy access to a private beach, gym, a stunning trail network, a world-class golf course, and a vibrant social community. With ski hills just minutes away and Thornbury's charming shops, restaurants, and waterfront nearby, this location offers the perfect balance of recreation, relaxation, and convenience. (id:37788)
Royal LePage Signature Realty
174 Bronte Street S Unit# 201
Milton, Ontario
Welcome to Unit 201 at 174 Bronte Street South! Nestled in the heart of Old Milton, this inviting one-bedroom, one-bath condo offers a bright and functional layout with a spacious eat-in kitchen and the convenience of in-suite laundry. You’ll also enjoy the comfort of your own individually controlled thermostat, making it easy to set the perfect temperature in every season. Located in a quiet, well-cared-for building with a warm community feel, this home provides the perfect blend of comfort and lifestyle. Step outside and you’re only moments away from charming cafés, restaurants, pubs, boutique shopping, scenic walking trails, and everything else this sought-after neighbourhood has to offer. Please note: some images have been virtually staged. (id:37788)
Century 21 Miller Real Estate Ltd.
1276 Swan Street
Ayr, Ontario
Welcome to 1276 Swan Street — a rare opportunity to own a character-filled bungalow on one of Ayr’s most scenic streets. This thoughtfully designed 3-bedroom, 3-bath home offers 1,900 sq. ft. of main floor living space, with an additional 700 sq. ft. of finished walk-out basement — all nestled on a double-wide lot backing onto environmentally protected greenspace and the peaceful Nith River. Set on over one-half of an acre, the outdoor space is a private retreat. Enjoy the serenity of a cascading waterfall flowing into a tranquil pond, gather around the fire pit under the stars, or stroll through lush perennial gardens and a thriving vegetable patch. An upper deck with a covered gazebo overlooks this picturesque setting — perfect for entertaining or simply unwinding. Inside, the layout blends timeless charm with modern utility. The main floor features a warm, inviting living and dining area with century-old accents including hand-hewn pine floors, along with a spacious kitchen and oversized walk-in pantry. A dedicated home office and a smart separation between the entertaining wing and the private bedroom area provide flexibility and function. The lower level adds significant value with a bright third bedroom, a modern 3-piece bath with walk-in glass shower, a second office area, and a spacious family room that opens to a lower patio. There's also a large workshop space and a second rear walk-out for easy access. Additional highlights include main floor laundry, ample storage, and parking for up to six vehicles. Located just a short walk to Ayr’s charming downtown, you’re close to schools, parks, libraries, arenas, and quick access to Highway 401 — with Kitchener, Cambridge, Paris, and Woodstock all within 20 minutes. This is more than just a home — it’s a lifestyle defined by peace, privacy, and community. Come experience it for yourself. (id:37788)
Shaw Realty Group Inc. - Brokerage 2
7381 Sideroad 4
Centre Wellington, Ontario
Custom-Built Executive Home on 8 Private Acres with Stunning Views – Just 5 Minutes from Historic Elora. Discover the perfect blend of luxury, privacy, and natural beauty in this exceptional custom-built estate, offering over 4,000 sq. ft. of thoughtfully designed finished living space. Set on 8 peaceful acres of scenic countryside, this one-of-a-kind home welcomes you with sweeping views and a true sense of tranquility.Inside, soaring ceilings, oversized windows, and engineered oak flooring fill the home with light and warmth. A handcrafted three-story Douglas Fir staircase adds timeless character, while built-in surround sound brings each space to life. The main floor is designed for connection and comfort, featuring an open-concept layout flowing from the great room to the spacious dining area and a chef-inspired kitchen with a hickory island, Cambria quartz counters, and high-end finishes. A mudroom and laundry area with breezeway access to the garage add daily convenience.The main floor primary suite is a private retreat with a spa-like ensuite including heated floors, a soaker tub, walk-in shower, double vanities, and a large walk-in closet. Upstairs offers two large bedrooms, a well-appointed bathroom, a quiet office, and a cozy reading lounge overlooking the great room and backyard.The bright walk-out lower level features oversized windows, a large bedroom, an inviting rec room, and storage. The fully insulated, heated 3-car garage with 9-foot doors includes a loft—ideal for a studio or future in-law suite. A separate 18’x33’ workshop offers space for tools, toys, or equipment.For added peace of mind, the property is equipped with a whole home automatic generator, ensuring comfort and security in every season. Step outside to enjoy a large back deck, private trails, and a peaceful stream—perfect for nature walks or trail riding. Severance potential offers rare future value without compromising privacy. (id:37788)
R.w. Dyer Realty Inc.
99 Donn Avenue Unit# 702
Stoney Creek, Ontario
Stunning updated Penthouse suite. Great views of nerby ravine. Faces west for beautiful sunsets. Updated appliances, 2 bedrooms 2 baths, no carpeting, California shutters. Oversized large Master bedroom with ensuite bathroom. extra closet storage in suite. Walk in 5' shower. In suite front load washer Laundry. All in a well maintained, quiet building. Exercise room, rooftop terrace, barbeque area. Underground parking for 2 cars(stacked) Close to shopping parks, schools, highway. Condo rules prohibit pets, no smoking. Tenant pays heat hydro. Minimum 1 year lease. rental application, credit check, references 1st& last (id:37788)
Realty Network
1770 Main Street W Unit# 105
Hamilton, Ontario
Welcome to 1770 Main Street West, Unit 105 — a spacious and light-filled 1-bedroom, 1-bathroom condo offering comfort and convenience. The open layout features a modern kitchen with stainless steel appliances, in-suite laundry, and plenty of storage including a walk-in closet. Enjoy the ease of main-floor living with a private balcony overlooking greenspace, perfect for relaxing outdoors. This updated unit also comes with parking and is ideally located close to shopping, hospitals, McMaster University, and major highways, making it an excellent choice for professionals, students, or downsizers alike. (id:37788)
Judy Marsales Real Estate Ltd.
38 Poplar Drive
Cambridge, Ontario
Discover this bright and spacious 4-bedroom, 1.5-bath semi-detached home in a prime Cambridge location. Perfect for families or professionals, this home combines comfort, convenience, and modern upgrades. Key Features: - 4 spacious bedrooms - 1 full bathroom + 1 half bathroom - Parking: 1 garage + 1 driveway spot - Backs onto greenery – enjoy privacy and nature views - On bus route – easy transit access - Recently renovated with brand-new flooring, stairs, and fresh paint - Basement not included Location Highlights: Close to schools, parks, shopping, and amenities Easy access to public transportation and major highways - Move-in ready and waiting for the right tenants! - Contact today to schedule a viewing and secure this beautiful home. (id:37788)
Century 21 Right Time Real Estate Inc.
1049 Ninatigo Lane
Algonquin Highlands (Stanhope), Ontario
Year-round home or cottage on sought-after Maple Lake, part of a scenic 3-lake chain. This property offers a rarely found level lot with 103 ft of sand beach, an aluminum dock, and stunning lake views.The 3-bedroom, 2-bathroom home combines comfort, function, and recent high-end upgrades. Over $300,000 has been invested in custom landscaping, including stone patios and walkways and shoreline enhancements with a stone retaining wall. Lush perennial gardens, charming small creek, plus a garden shed and cute privy. Inside, the living room showcases cherry floors, a Napoleon zero-clearance airtight fireplace, and walls of windows framing the water. The main-floor bedroom features cherry floors, double closets, and lake views, with the main 5pc bathroom offering laundry, a bidet, and a Safe Step walk-in tub/shower with heated seat and therapy functions.The kitchen is fitted with granite countertops and ample cabinetry. The sun-filled family room/sunroom boasts beautiful lake views, a propane fireplace, abundant lakeside windows, sliding glass door walkout to lakeside deck and custom stone patio. Open concept with the dining room with lots of storage and large picture windows and walks out to a 10 'x 11' covered deck with Trex decking. Extras include central air, central vac, propane forced-air furnace, drilled well and pumphouse that supplies water for the flowers. A bonus to this beautiful setting is the oversized insulated garage with a pine-finished studio with a propane airtight stove, plus a single-car garage with electric door opener, insulated and drywalled. Upstairs, a pine-finished loft with skylights, large windows, track lighting, and generous storage completes this waterfront retreat. Access off Highway 118 with a easy commute to the GTA. (id:37788)
Royal LePage Lakes Of Haliburton
115 West 32nd Street
Hamilton, Ontario
This 3 bedroom, 3 bathroom home is nestled in the desirable Westcliffe community, and is just steps away from Chedoke Falls, Scenic trails, and the popular Chedoke Stairs. Situated on a 50ft x 100ft corner lot, this property is ideal for those looking to invest in a prime Hamilton Mountain neighbourhood with great upside potential. Featuring 2 driveways and a separate side entrance. The main floor layout is perfect for both everyday living and entertaining featuring a spacious living room, kitchen, dining area, den, 3-piece bathroom, and a family room with walkout to the back deck. The upper level contains 3 bedrooms and a 4-piece bathroom. The finished basement includes a rec room with a fireplace, a 4-piece bathroom, laundry area, and a separate side entrance offers great potential for an in-law suite or income-generating unit. Fantastic location! Close to shopping, restaurants, Mohawk College, and quick access to the Linc for easy commuting. Updates include: Back deck (2024), Front deck (2023), Main floor & basement windows (2019), Upstairs windows (2014), AC and Furnace (2014), Roof and Eavestroughs (2011). (id:37788)
Sutton Group Summit Realty Inc.
70 - 149 Fairway Crescent
Collingwood, Ontario
SKI SEASON RENTAL Warm & Welcoming 2 Bed/2 Bath Townhouse in the west end of Collingwood. Settle in for a season of snowy fun in this charming, freshly updated townhouse, your perfect basecamp for winter adventures! The upper level features a comfy living room with a wood-burning fireplace, where you can kick back after a day on the slopes. The bright, renovated kitchen and dining area open onto a private deck great for a quiet morning coffee or an easy après-ski gathering with friends.On the main floor, you'll find a roomy primary bedroom with ensuite and walkout to the patio and garden area, plus a second bedroom, full bath, and in-unit laundry. Located in Collingwood's west end, you're minutes from the ski hills and close to snowshoe trails, cozy cafés, local shops, and everything that makes Southern Georgian Bay a winter favourite. Utilities extra. Posted rate is for a four month ski season. Want to take advantage of fall in the Collingwood area? Hiking, golf? This home is available as of September for anyone wanting a longer stay. Call, text, or email for details and rates! (id:37788)
Royal LePage Locations North
141 Bay Street Unit# 25
Woodstock, Ontario
You could be just starting out, finding your very first place to call home, or starting over with a new chapter in life, and what you need most is somewhere that feels ready to hold you, welcome you, and give you space to breathe again. This home is exactly that. From the moment you step inside, you can imagine what life could look like here. The kitchen has been fully updated, fresh and modern, a place where meals come together easily and where friends and family naturally gather around the table. The living room offers the perfect balance of comfort and style, with natural light pouring in and a door that leads you outside to a sweet backyard retreat where mornings begin with quiet coffee and evenings end with soft laughter under the stars. Upstairs, the two bedrooms give you the cozy space you need for rest and renewal, while the updated four piece bathroom makes every day feel more effortless. Downstairs, the finished basement expands the possibilities, whether you see it as a family room, a workout area, a playroom, or the perfect home office where new dreams can take shape. Important updates have been completed with a newer furnace, central air, water softener, and owned water heater, so you can move in with peace of mind. Even the exterior maintenance is taken care of, with the condo corporation covering the shingles, windows, doors, snow removal, grass cutting, and garbage disposal, leaving you free to simply enjoy your space without the burden of constant upkeep. This home is more than a collection of rooms, it is a chance to begin again with confidence, style, and ease. It is the feeling of putting the key in the door and knowing you have found a place that works with your life, not against it. It is where fresh starts feel natural, where simple living feels elevated, and where the idea of home becomes reality. Affordable, thoughtfully updated, and move in ready, this is the place where you can start building the life you have been waiting for. (id:37788)
Century 21 Heritage House Ltd.
9488 Wellington Road 124
Erin, Ontario
Updated 3-Bedroom Home with Privacy in Erin, ON! Nestled on a spacious third of an acre, this fully renovated 1.5-storey home backs onto protected conservation land for stunning views and lasting privacy. Features 3 bedrooms, 2 bathrooms (including ensuite), and a modern kitchen and baths. Recent upgrades include a brand-new central heating & air conditioning system for both main and upper levels, new roof (2025), updated siding, and windows. The detached heated 2-car garage/shop (11 ceilings) is ideal for projects or a car lift. Large paved driveway fits multiple vehicles, while the backyard offers a deck, cabana, and hot tub.Just 30 mins to the 401 & GTA, this home blends seclusion with conveniencean exceptional value you won't find elsewhere! (id:37788)
Real Broker Ontario Ltd.
51 Union Street
Meaford, Ontario
Lovely 3+1 bedroom brick bungalow on a large, fenced lot. Located in a nice neighborhood with lots of families around. This home is perfect for your next step for your family as it is close to the school and a short bike ride to downtown. (id:37788)
Royal LePage Locations North

